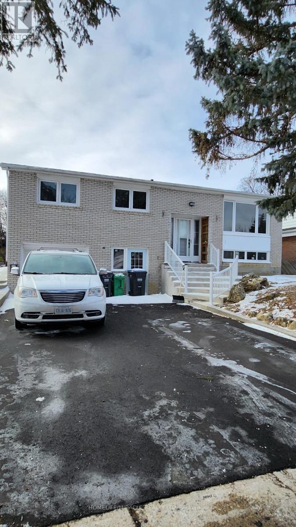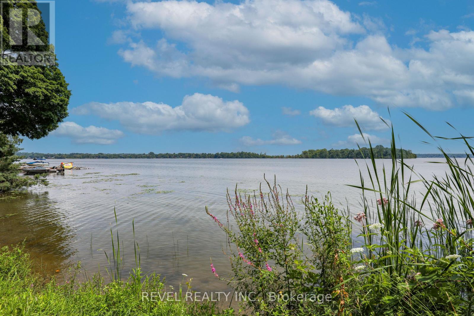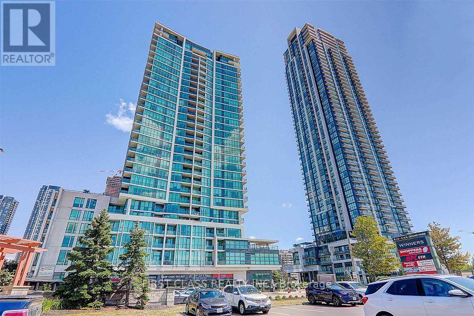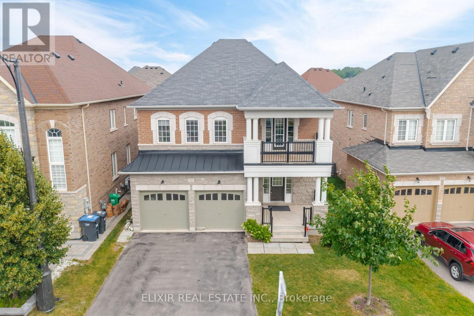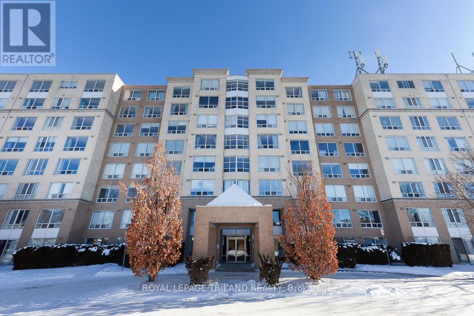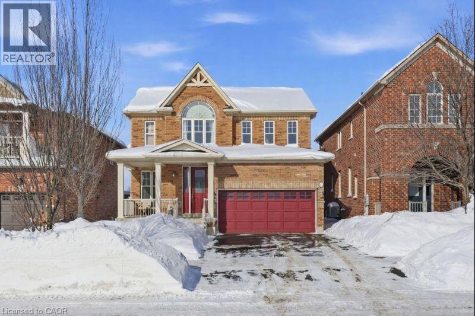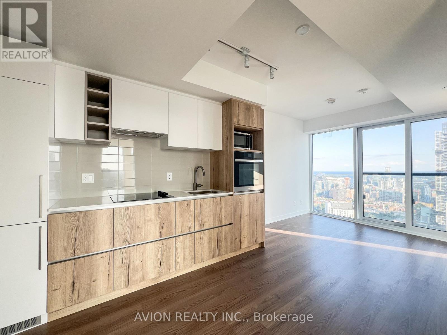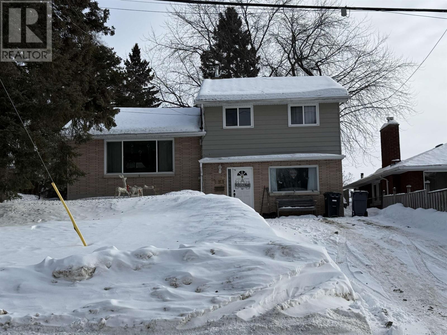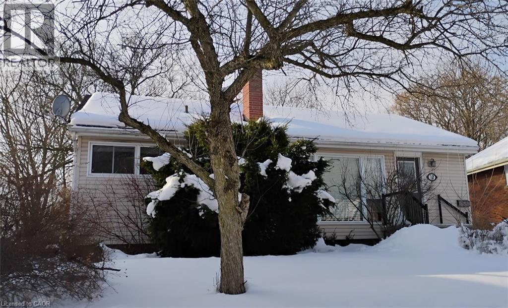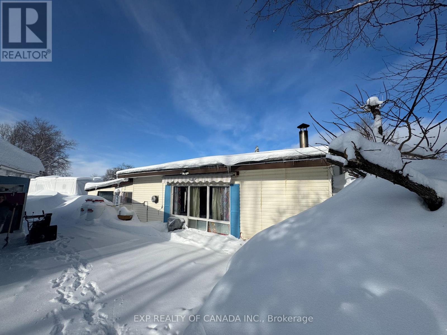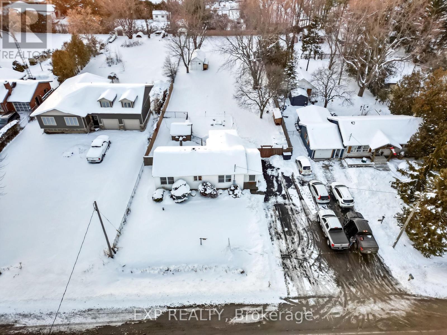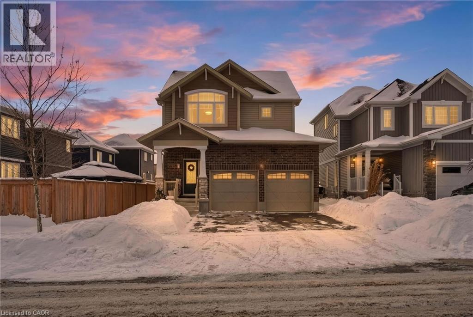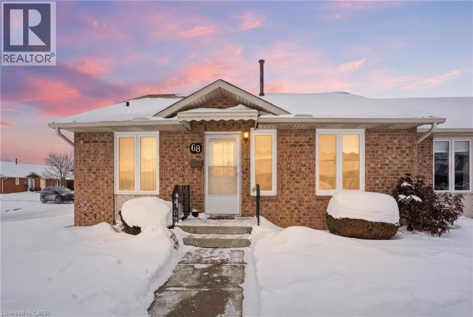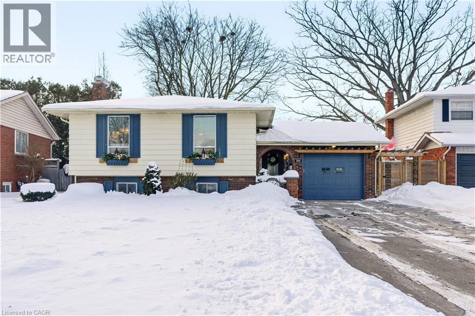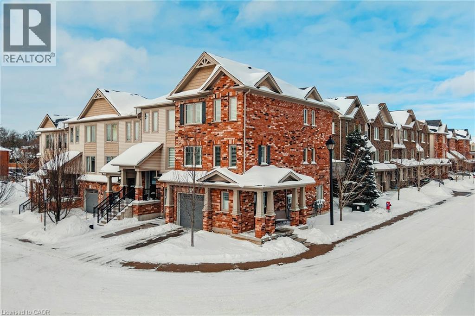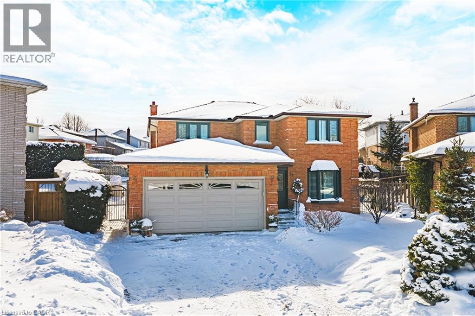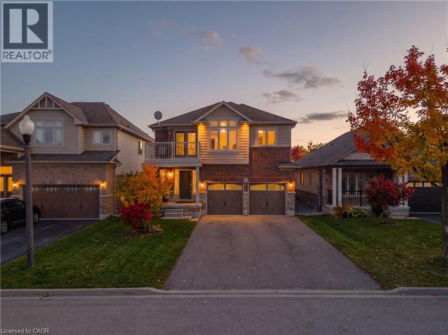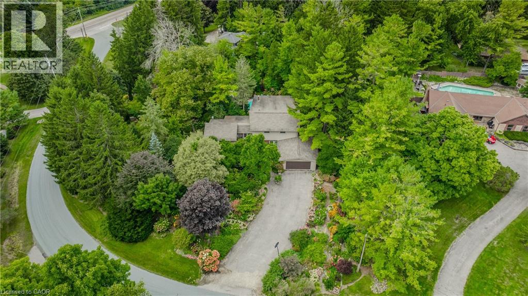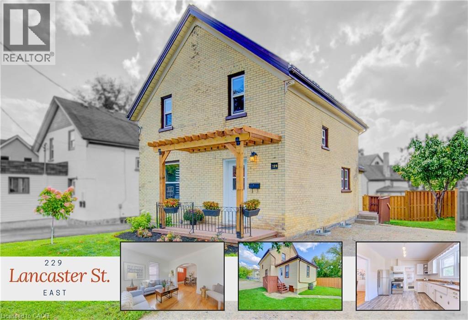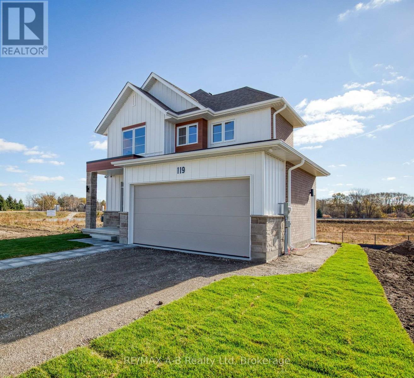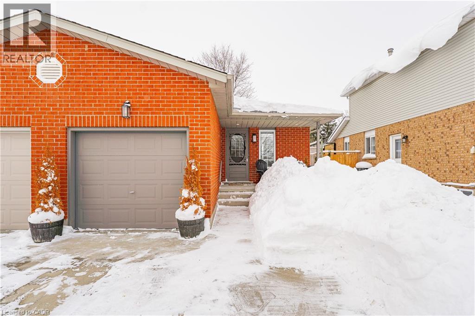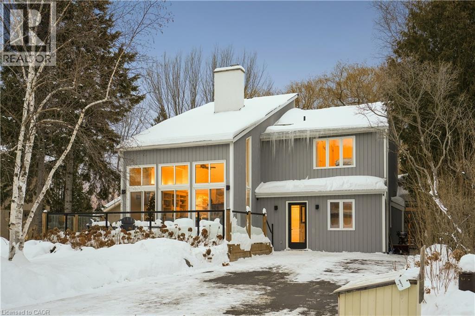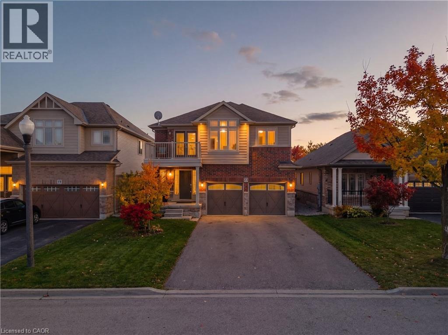Main - 219 Mcmurchy Avenue
Brampton, Ontario
Licensed Rental house in the Centre & very convenient location of Brampton. 3 bedrooms, 2 bathrooms. Large size windows with Ample natural light. Close to all the amenities, Highway 410, Bus stop at Front of the house, Close to school, No carpet in the house, Separate Walkout to Concrete Patio & Large backyard and Separate laundry. Quartz Countertop in Kitchen, New SS Stove and SS Dishwasher. Tenant to pay 70% utilities. **EXTRAS** Brand new Stainless Steel fridge & washer/Dryer. Pot Lights in Kitchen Area, 2 Car parking. (id:47351)
23 Sugarbush Trail
Kawartha Lakes, Ontario
Discover the perfect canvas for your dream home with this remarkable 100-foot waterfront lot on picturesque Lake Scugog. Nestled in a serene, forested setting, this property offers unparalleled privacy and breathtaking lake views, ensuring a tranquil retreat from the everyday hustle. Panoramic views of Lake Scugog's shimmering waters right from your future doorstep. The lot is surrounded by lush forests, providing a peaceful escape and a sense of seclusion. The property behind is undeveloped. Located on a quiet street, this property promises a serene atmosphere while still being conveniently close to amenities. Just minutes away from the charming towns of Port Perry and Lindsay, offering a variety of dining, shopping, and recreational options. Embrace the beauty of the Trent-Severn Waterway and enjoy easy access to numerous lakes for boating, fishing, and outdoor adventures.This is a rare opportunity to own a slice of paradise on Lake Scugog, perfect for those seeking privacy, natural beauty, and a gateway to all the water activities you can imagine. Seize the chance to create your lakeside sanctuary. **MINOR VARIANCE FOR ROAD & BUILDING AREA APPROVED BY COMITY OF ADJUSTMENTS** (id:47351)
3809 - 3975 Grand Park Drive
Mississauga, Ontario
Prestigious Grand Park 2 - Corner Suite Living in the Heart of MississaugaWelcome to this beautifully maintained 2-bedroom + enclosed den, 2-bathroom corner unit located in the highly sought-after Grand Park 2 at Mississauga City Centre. Offering 923 sq ft of bright interior space plus a 120 sq ft private balcony, this suite showcases unobstructed downtown views and breathtaking sunrise exposures.Designed for modern living, the unit features 9 ft ceilings, floor-to-ceiling windows, and a spacious open-concept living and dining area filled with natural light. The sleek contemporary kitchen is finished with stainless steel appliances, quartz/granite countertops, and stylish cabinetry, complemented by laminate flooring throughout.The primary bedroom offers a peaceful retreat with an open concept walk-in closet and private 3-piece ensuite. The second bedroom is generously sized with a large window and ample closet space. The enclosed den provides exceptional flexibility-ideal for a home office, study, or additional sleeping area. Fresh Painting. Step out onto the large private balcony to relax and enjoy panoramic city views. Residents enjoy access to premium building amenities, including a 24/7 concierge, fitness centre, indoor pool, sauna, party room, and guest suites. One underground parking space and locker are included.Perfectly located just steps from Square One, Celebration Square, YMCA, Sheridan College, UTM campus, T&T Supermarket, GO Station, public transit, major highways, shopping, and dining-this is urban living at its finest. (id:47351)
13 Kalmia Road
Brampton, Ontario
This brand-new legal basement with 2 bedroom,2washroom with 1 car parking in the City of Brampton, ideally located in the highly sought-after Credit Valley community. This beautifully designed basement apartment features a modern gourmet kitchen with stainless steel appliances, a spacious formal living area, two full washrooms, private in-suite laundry, and ample storage space in every room. Large windows and thoughtful design allow for abundant natural light, creating a bright, warm, and welcoming ambiance throughout the unit. The apartment includes one driveway parking space and offers exceptional convenience. It is within walking distance to shopping, restaurants, banks, Walmart (all within 1 km), schools (2-minute walk to public school), and is just a 4-minute drive to the GO Station-ideal for commuters. Utilities: Basement tenants responsible for 30% of total utilities. This exceptional home offers the perfect blend of comfort, privacy, modern living, and unbeatable accessibility. Video Tour link: https://www.youtube.com/watch?v=m5_DdCA1yMo. ***No Smoking (id:47351)
503 - 1510 Richmond Street
London North, Ontario
Welcome to Unit 503 at 1510 Richmond Street, a bright and well-maintained condo offering comfort, practicality, and an exceptional North London location. This carpet-free, west-facing unit features a thoughtfully designed layout with two generously sized bedrooms, two full bathrooms, and a versatile bonus room ideal for a home office or fitness space. The primary bedroom includes a four-piece ensuite and ample closet storage, while the open-concept living and dining area is filled with natural light and connects seamlessly to a functional kitchen overlooking the main living space. In-suite laundry, abundant storage, and all appliances are included, ensuring a truly move-in-ready experience. A private covered parking space adds everyday convenience, and residents enjoy access to building amenities such as a fitness centre and sauna. Situated within a quiet, well-managed condo community, this location offers easy access to Downtown London, Masonville Mall, Western University, Ivey Business School, University Hospital, public transit, parks, shopping, dining, and entertainment. An excellent opportunity for professionals, students, or anyone seeking low-maintenance urban living in a highly desirable neighbourhood. (id:47351)
274 Nisbet Boulevard
Waterdown, Ontario
Welcome to this beautifully maintained 2,084 sq ft detached home in the heart of Waterdown, proudly owned by the same family since it was built. From the moment you arrive, the pride of ownership is evident throughout, with thoughtful care and attention in every detail. Offering 4 spacious bedrooms and 3 bathrooms, this home features a bright open-concept layout designed for both everyday living and effortless entertaining. Generous principal rooms provide ample space for growing families, while large windows invite natural light and showcase serene views of the private backyard oasis, creating a peaceful retreat right at home. Backing onto a tranquil green setting, the outdoor space feels like your own hidden escape-perfect for relaxing mornings, family gatherings, or quiet evenings surrounded by nature. Ideally located in a family-friendly neighbourhood, this home is close to parks, schools, and all the amenities Waterdown is known for, while still offering the comfort and privacy of a well-established community. A rare opportunity to own a lovingly cared-for home in an exceptional setting-this is one you won't want to miss. (id:47351)
4102 - 319 Jarvis Street
Toronto, Ontario
Welcome To Urban Luxury At Its Finest! Nestled In Toronto's Vibrant Dundas And Jarvis Neighborhood, This Sun-Filled Southwest Corner Unit Offers Spectacular Views Of The CN Tower And Lake Ontario. The Den, With A Door And Windows, Can Serve As A Second Bedroom! Enjoy An Open Concept Living Space With High Ceilings, Floor-To-Ceiling Windows, And A Modern Kitchen With Built-In Appliances, Perfect For Entertaining. Conveniently Located Minutes From Toronto Metropolitan University And Steps From College Subway Station, This Unit Provides Easy Access To Employment Hubs, Eaton Centre, And A Vibrant Community Life. Building Amenities Include A Gym, Outdoor Pool With Sundeck, BBQ Area, Business Center, And Outdoor Games Lounge. Free High-Speed Internet From Rogers Is Included. (id:47351)
181 Farrand Street
Thunder Bay, Ontario
Excellent investment opportunity in a sought-after neighbourhood. This 3-bedroom, 2.5-bathroom home offers a versatile layout with both a living room and family room, ideal for multi-use living or rental configurations. Lower level has strong potential for a bachelor suite (buyer to verify), creating an opportunity for additional income or in-law accommodation. (id:47351)
12 Glenmorris Drive
Dundas, Ontario
Walk to downtown Dundas, close to McMaster U, schools and shopping! Fully renovated house on quiet cul-de-sac. Home offers 2+2 bedrm, 2 full baths and fully fenced backyard.Great space for home office on lower level. No carpets, bright open-concept with gorgeous gourmet kitchen, with walk out to large, private yard. Tenant to pay all utilities and provide rental application, credit check, job verification, references, 12 mo lease min. A-1 tenant! (id:47351)
Lot 10 Old Mill Road
Timmins, Ontario
Come enjoy year round living in this cottage/camper offering 700 square feet of year round living space steps away from the beach and the boat launch at Wilson Lake. The sale incudes the camper, it's a 1988 Prowler Manufactured by :Fleetwood Camper, Model 29L, with an addition that is insulated for year round use. The site has an indoor access wood storage room and a outdoor shed with additional wood. Enjoy nature trails, fishing, hanging out at the beach, swimming and boating, and plenty of ATV trails. The sale includes the wall mounted tv, remaining fire wood, wood stove, wall mounted propane furnace, compost toilet, a shower stall with a portable on demand , ductless AC, some propane tanks , bell satellite dish, paddle boat some furniture and water jugs. The camp ground provides a 30 amp breaker and electricity to the lot and NON potable water. Seasonal public washrooms and showers are about 50 feet away. The Buyer must be approved by Old Mill Campground Management. (id:47351)
5051 Wellington Road S
London South, Ontario
This charming 2-bedroom, 1-bath bungalow offers a beautifully updated living space on just under half an acre, ideally set between London and St. Thomas with quick access to the highway for added convenience. Originally redesigned in 2004 by Barry Wade Design Build-including updated windows, insulation, and electrical-the home has continued to receive thoughtful upgrades from 2020-2025, making it truly move-in ready.Step inside to an open layout that's perfect for everyday comfort and effortless entertaining. The kitchen was renovated in 2023 and is complemented by newer stainless steel appliances (2024). Additional recent updates include a new 50 year shingle roof (2023), modern flooring (2021-2022), a fully renovated bathroom (2023), upgraded lighting and pot lights (2021-2025), and new furnace and A/C (2021/2022). The well system received a major overhaul in 2021, complete with pump, tank, water softener, iron filter, UV light, and filtration. Fresh paint throughout (2018-2025) adds a clean, modern touch. Approx. $60,000-$70,000 in upgrades allow you to simply move in and enjoy. Outside, the fully fenced yard provides both comfort and recreational space, featuring a dedicated dog run with turf, pea gravel, and deck with gas hookup (2023), stamped concrete patio, fire pit area, a shed, and a detached garage with hydro-perfect for hobbies, storage, or a workshop. (id:47351)
1 Bawcutt Crescent
Paris, Ontario
Tucked away on a quiet crescent in the desirable Pinehurst Community of Paris, 1 Bawcutt Crescent offers a rare blend of modern living and peaceful surroundings. This Lancaster model features 4 bedrooms, 3.5 bathrooms, and over 2,600 sq. ft. of finished living space. From the moment you step inside, the home feels bright and welcoming. A spacious foyer leads into an open-concept main floor with 9' ceilings and finished with luxury vinyl plank flooring that seamlessly guides you through the living, dining, and kitchen spaces. The kitchen is both stylish and highly functional, showcasing a large centre island, sleek white cabinetry, and quality appliances (including a gas stove) - perfectly suited for everyday living and entertaining alike. The dining area opens to the backyard through patio doors, making indoor-outdoor living effortless. Enjoy relaxing on your back deck and soak up the beautiful sunsets this area is known for. Upstairs, you’ll find three generously sized bedrooms and two full bathrooms. The primary suite is bright and inviting, featuring a 3pc ensuite, walk-in closet, large windows, and a custom accent wall adding texture and a refined, upscale feel. The additional bedrooms and 4pc bath on this level provide flexible space for family, guests, or a home office. And let’s not forget the FULLY FINISHED BASEMENT! Offering luxury vinyl plank flooring, a cozy recreation room, an additional bedroom, a 3-piece bathroom, and a stylishly finished laundry room - ideal for extra living space, extended family, overnight guests, or multi-generational living. The home’s Craftsman elevation is highlighted by upgraded brickwork and a two-door double garage, adding both charm and everyday practicality. Located just minutes from schools, parks, shopping, and the vibrant downtown core - where the Grand and Nith Rivers meet - this home also offers convenient access to the 401 and 403, making it an excellent option for commuters. 1 Bawcutt Crescent truly is MOVE-IN-READY! (id:47351)
122 Bunting Road Unit# 68
St. Catharines, Ontario
Rare opportunity in the highly sought-after CAW Retirement Village! This end unit bungalow townhouse is designed for an easier lifestyle with accessibility in mind. The wheelchair friendly main floor features a kitchen, dining area, and a bright living room, along with a large primary bedroom (with patio doors leading to your own private rear deck), a full bathroom, and main floor laundry. Everything you need for daily living all in one space. The fully finished basement adds incredible value, offering a well sized family room with a cozy electric fireplace, a workshop for hobbyists, a versatile den (perfect as a guest bedroom), and a second full bathroom. Say goodbye to multiple utility bills; the low monthly fee of $485 includes your hydro, water, cable TV, and more, offering true budget predictability. With ample visitor parking and a location just minutes from major highways and all essential amenities, this home is the perfect blend of comfort and convenience. Don't miss out! (id:47351)
566 Lani Crescent
Burlington, Ontario
Welcome to this beautifully maintained home in South Burlington situated on a family friendly quiet crescent where properties rarely come up for sale. This well kept raised bungalow features hardwood floors, updated kitchen, three bedrooms, and two bathrooms. The lower level offers a bright family room with gas fireplace and above grade windows, plus a versatile recreation room that could easily serve as a 4th bedroom or home office. The mature yard includes a 15 foot swim spa/hot tub, perfect for summer relaxation and entertaining. Ideally located within walking distance to schools, shopping and just minutes to the Go station. Pride of ownership is evident throughout. Truly a pleasure to view. (id:47351)
750 Lawrence Street Unit# 63
Cambridge, Ontario
Welcome to 750 Lawrence Street, Unit #63, a spacious corner-unit townhouse perfectly located in the heart of Preston, Cambridge. This well-maintained home offers 4 bedrooms and 2 full bathrooms, with 3 bedrooms on the upper level and a 4th bedroom in the fully finished walk-out basement, ideal for guests, a home office, or multigenerational living. The bright main floor features a comfortable living area with walk-out access to your private deck overlooking the playground, perfect for barbecues, relaxing evenings, or keeping an eye on the kids. The functional kitchen and dining space make everyday living and entertaining easy and inviting. Downstairs, the walk-out basement adds valuable living space and flexibility, while large windows throughout the home bring in plenty of natural light. The home has seen thoughtful updates to key appliances, including a fridge and stove (2024), washer and dryer (2022), while the dishwasher and furnace (2013) have been well maintained-offering added peace of mind. Perfectly situated for commuters and families alike, this home offers quick access to Hespeler Road, Highway 401, shopping, dining, and everyday amenities. Surrounded by four nearby parks and within walking distance to excellent schools, this is a fantastic opportunity to own in a family-friendly, well-connected neighbourhood. (id:47351)
19 Glenhaven Court
Hamilton, Ontario
This spacious two-storey brick home in Hamilton’s family-friendly Gilkson neighbourhood offers over 2,200 square feet of thoughtfully designed living space with four bedrooms and three full bathrooms. The main floor features a bright and inviting layout with formal living and dining rooms, a generous eat-in kitchen, and a cozy family room perfect for gatherings. Upstairs, the primary suite includes its own ensuite, while three additional bedrooms provide plenty of space for a growing family. The true highlight of this property is the backyard—an expansive, private retreat complete with a gazebo that sets the stage for summer barbecues, outdoor entertaining, and relaxing evenings. With a double garage, parking for four, and close proximity to parks, schools, shopping, transit, and highway access, this home combines everyday convenience with a welcoming community feel. A rare opportunity to enjoy comfort, space, and exceptional outdoor living in one of Hamilton Mountain’s most desirable locations. Updates: Roof and windows, including bay window in the living room (2022), main-floor powder room with shower (2022), central air conditioning (2021), furnace (2020), kitchen countertops and backsplash (2018), 8×12 backyard shed/workshop built on an oversized concrete pad (2016), and all carpeting replaced on main floor with Brazilian hardwood and second floor with 12 mm engineered wood. (id:47351)
23 Doon Creek Street
Kitchener, Ontario
Welcome to 23 Down Creek Street, Kitchener, a rare legal duplex backing onto a beautiful conservation area, offering an exceptional blend of space, income potential, and lifestyle. Surrounded by nature and filled with natural light, this home is ideal for families, multi-generational living, or investors looking for a strong mortgage helper. The main residence features 4 spacious bedrooms and 2 full bathrooms, thoughtfully laid out for everyday comfort. The main floor impresses with a large, open kitchen complete with a huge island, perfect for entertaining, along with a generous dining area that comfortably seats up to 10 people. The bright living room, highlighted by a stone fireplace, creates a warm and inviting atmosphere with plenty of windows throughout. Upstairs, you’ll find 4 generously sized bedrooms, upper-floor laundry, and well-appointed bathrooms, making daily living convenient and functional for a busy household. The fully furnished walk-out basement apartment includes 2 bedrooms and 1 full bathroom, a separate entrance, and is ready to rent, offering an income potential of up to $2,000 per month. This space is ideal for extended family, guests, or tenants while maintaining privacy for both units. The home boasts a massive backyard with unobstructed views of the conservation area, filled with wildlife and natural beauty. Enjoy over 700 sq. ft. of upper + lower deck space with elegant glass railings, perfect for taking in the views for tenants or extended family to enjoy. Additional features include a double-car garage which is one foot wider than the standard, triple-car driveway, central vacuum system and excellent curb appeal. Conveniently located close to Conestoga College, steps to public transit, and minutes from schools, shopping, restaurants, trails, and all amenities, with easy access to Hwy 401 for commuters. This is a rare opportunity to own an income-generating property in a sought-after location. (id:47351)
111 Grandview Drive
Conestogo, Ontario
RARE FIND! Located on a stunning 1.11 acre property, this UNIQUE home offers a postcard setting of singing pines, flowering trees, ponds, streams, an inviting inground pool and beautiful gardens. Step into the spacious foyer and to the left you'll find the serene primary suite addition (1983) featuring sloped ceilings, generous closet space, a spa-like ensuite, and a dramatic SPIRAL staircase framed by windows that leads to the finished basement. The warm and welcoming kitchen is the room where your family will head for when they come home. The black granite counters contrast nicely with the white cabinetry, and there's lots of room for multiple people to cook with 2 sinks and a large island—perfect for casual family gatherings. Off the kitchen is a convenient powder room and laundry area. Enjoy garden views from the elegant formal dining room. A few steps up brings you to the large living room with cathedral ceilings and a cozy wood-burning fireplace—ideal for ENTERTAINING. From here, step into the enclosed, wrap-around sunroom deck that overlooks the magnificent yard. Travel up one more level to find three very spacious bedrooms and a full bath. The movie and sports crowd will love to relax in the lower-level family room with a wood stove, large windows, french doors to the patio and pool, and an adjacent full bathroom. The basement offers endless possibilities with space for a games room, home gym, hobbies, and ample storage. A BONUS feature is the huge workshop with its own exterior entrance—great for hobbyists or home-based projects. With FIVE finished levels, this home is ideal for large or multi-generational families. MAGNIFICENT SUNSETS! (id:47351)
229 Lancaster Street E
Kitchener, Ontario
This beautifully preserved and updated detached Central Frederick home is a living piece of Kitchener’s history—one that has been cherished, lived in, and carefully carried forward for nearly 150 years. With 1,500+ sqft of living space, this 2-storey Victorian-era residence features a steel roof, 3 beds + den, and a flexible, move-in-ready layout that balances heritage character and everyday comfort. Original details set the tone, from the classic wooden bannister to the steel heating registers. The sun-filled living room welcomes you with generous natural light, flowing effortlessly into the dining room where arched doorways and original trim reflect the home’s historic roots. The eat-in kitchen has been refreshed with modern finishes and updated appliances, offering a practical and inviting space for daily life. At the rear of the home, a spacious family room provides a versatile 2nd living area—ideal for relaxing, entertaining, or creating a comfortable work-from-home setup. Upstairs, you’ll find 3 well-sized bedrooms, along with a cozy den/home office and a 4-pc bathroom. The basement is clean and well maintained, featuring an additional bathroom and offering a blank canvas for future plans. A side entrance leads to a functional mudroom with direct kitchen access, making busy routines and grocery days effortless. Outside, enjoy the charm of a new front porch/pergola, perfect for morning coffee, while the partially fenced backyard offers space for a small garden, pets, or quiet outdoor moments. An uncommon downtown bonus, the private driveway adds everyday convenience rarely found in this location. Family oriented with Walking distance to St. Anne’s School and Suddaby Public School and Cameron Heights Collegiate Institute. Set less than a 20-min walk from the heart of downtown Kitchener, you’re perfectly positioned to enjoy local cafés, restaurants, the Kitchener Public Library, the Farmers’ Market, and the vibrant energy of the city core. (id:47351)
222 Fellowes Crescent Unit# 29
Waterdown, Ontario
Fantastic layout!! This home is located in the desirable Maple Keys complex, a quiet enclave of townhomes with no through traffic. This 3-bedroom, 3-bathroom Bungaloft offers over 1,900 square feet of living space and a very reasonable monthly condo fee. Say goodbye to snow shoveling and lawn care! The spacious main floor features a primary bedroom with walk-through closet to an ensuite complete with a walk-in bathtub. The kitchen offers stainless steel appliances and under-cabinet lighting, a generous dining room perfect for family gatherings, and a living room with vaulted ceiling, gas fireplace, and walk-out to the deck. A second bedroom with a bay window makes a great home office or den. Upstairs, you’ll find a loft-style family room plus a third bedroom with an ensuite offering a separate shower and soaker tub. The huge unfinished basement includes a workshop area and rough-in for a bathroom, giving plenty of potential. Bonus features include main floor laundry, inside garage entry, a furnace and A/C replaced around 2017, and windows and sliding door replaced in 2025. (id:47351)
Lot 3 119 Dempsey Drive
Stratford, Ontario
Welcome to the stunning Rosalind model located in one of Stratford's most desirable neighbourhoods. Set on a premium lookout lot backing onto lush green space and the community trail, this custom-built, move-in-ready home offers exceptional value, thoughtful design, and a lifestyle to match. The main level showcases a bright, open-concept layout with three generous bedrooms, 2.5 bathrooms, and convenient upper-level laundry. Quality finishes and upgrades are evident throughout, including upgraded flooring, lighting, a finished lower level, rear deck, and a full appliance package - making this home truly move-in ready. The fully finished basement with a separate entrance adds incredible flexibility. Designed with large lookout windows for abundant natural light, this space includes a kitchen, bedroom, bathroom, and laundry hook-up - ideal for income potential, multi-generational living, guest accommodations, or extended entertaining space. Located in a well-established and highly coveted neighbourhood, this home combines modern comfort with smart design and long-term versatility. A flexible closing of 30+ days is available, along with opportunities to explore custom build options and limited-time promotions within the community. A rare offering that blends location, lifestyle, and potential - this is Knightsbridge living at its finest. (id:47351)
408 Joseph Street
New Hamburg, Ontario
Welcome to 408 Joseph Street, a beautifully updated semi-detached 4 level backsplit located in family-friendly New Hamburg. Offering over 1,500 sq ft of finished living space, this home features 3 bedrooms, 2 full bathrooms, a functional multi-level layout, and a fully finished lower level. The main level showcases a stunning designer kitchen with sleek flat-panel white cabinetry, quartz countertops, a large centre island with seating, stainless steel appliances, gas range, modern hood fan, open shelving, and a skylight that fills the space with natural light. The open-concept living and dining areas are finished with wide-plank flooring, recessed lighting, and a cozy fireplace, creating a warm and contemporary atmosphere ideal for everyday living and entertaining. The primary bedroom offers updated flooring, modern lighting, and generous closet space, while two additional generously sized bedrooms provide excellent flexibility for children, guests, or a home office. The main bathroom has been tastefully renovated with a floating double vanity, dual mirrors, upgraded fixtures, and a tub/shower with sliding glass doors. The lower level features a spacious living area with gas fireplace, recessed lighting, and large above-grade windows, along with an second full bathroom, making it ideal for hosting guests. Outside, enjoy a private, fully fenced backyard with no rear neighbours, deck and patio areas, and a garden shed. The exterior offers brick and vinyl siding, an attached garage, and a wide concrete driveway with ample space for 2 vehicles . Close to parks, schools, shopping, and quick highway access. An excellent opportunity for first-time buyers, families, or downsizers. (id:47351)
144 Carmichael Crescent
The Blue Mountains, Ontario
Tucked into one of the most walkable, family-friendly pockets of The Blue Mountains, this beautifully updated 2-storey home delivers the rare combination of ski-hill views, privacy, and everyday livability. From the moment you arrive, the double-wide driveway offers parking for 6 vehicles, making hosting friends and family effortless. Inside, the home opens to warm, light-filled living spaces designed for connection and comfort. The main living room frames views of the Blue Mountain ski hills, a daily reminder that adventure is right outside your door. A separate sitting room overlooks the expansive backyard, while the family room features a cozy fireplace and a cleverly integrated Murphy bed. The kitchen was updated in 2024, showcasing quartz countertops, modern cabinetry, pot lighting, and a clean, timeless aesthetic. Whether it’s weekday breakfasts or après-ski gatherings, this kitchen anchors the home beautifully. Upstairs, four well-proportioned bedrooms provide space for growing families or weekend guests. The primary suite offers calm and comfort, while 2.5 bathrooms ensure smooth mornings and relaxed hosting. The finished basement adds another layer of lifestyle value, with a fireplace, laundry area, storage, and a private sauna. The basement was professionally waterproofed in 2025 and includes a new drainage system and sump pump. Outdoor living is just as compelling. A screened-in porch extends the living space and invites long summer evenings, while the 60 x 114 ft lot offers a large yard with no immediate rear neighbours. Major updates include a roof in 2020, air conditioning in 2020, a new furnace in 2025, and an on-demand water heater, making this home as efficient as it is inviting. Located within walking distance to Blue Mountain Village, you’re moments from skiing, snowboarding, hiking, restaurants, cafés, shops, and year-round entertainment. This is a home built for families who love the outdoors but appreciate refined comfort at the end of the day. (id:47351)
23 Doon Creek Street
Kitchener, Ontario
Welcome to 23 Down Creek Street, Kitchener, a rare legal duplex backing onto a beautiful conservation area, offering an exceptional blend of space, income potential, and lifestyle. Surrounded by nature and filled with natural light, this home is ideal for families, multi-generational living, or investors looking for a strong mortgage helper. The main residence features 4 spacious bedrooms and 2 full bathrooms, thoughtfully laid out for everyday comfort. The main floor impresses with a large, open kitchen complete with a huge island, perfect for entertaining, along with a generous dining area that comfortably seats up to 10 people. The bright living room, highlighted by a stone fireplace, creates a warm and inviting atmosphere with plenty of windows throughout. Upstairs, you’ll find 4 generously sized bedrooms, upper-floor laundry, and well-appointed bathrooms, making daily living convenient and functional for a busy household. The fully furnished walk-out basement apartment includes 2 bedrooms and 1 full bathroom, a separate entrance, and is ready to rent, offering an income potential of up to $2,000 per month. This space is ideal for extended family, guests, or tenants while maintaining privacy for both units. The home boasts a massive backyard with unobstructed views of the conservation area, filled with wildlife and natural beauty. Enjoy over 700 sq. ft. of upper + lower deck space with elegant glass railings, perfect for taking in the views for tenants or extended family to enjoy. Additional features include a double-car garage which is one foot wider than the standard, triple-car driveway, central vacuum system and excellent curb appeal. Conveniently located close to Conestoga College, steps to public transit, and minutes from schools, shopping, restaurants, trails, and all amenities, with easy access to Hwy 401 for commuters. This is a rare opportunity to own an income-generating property in a sought-after location. (id:47351)
