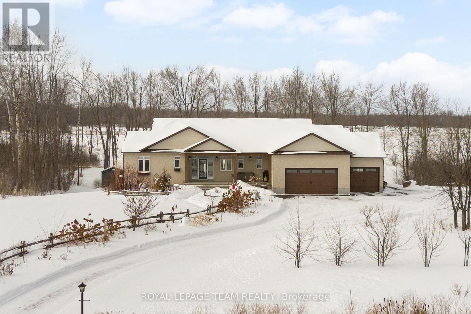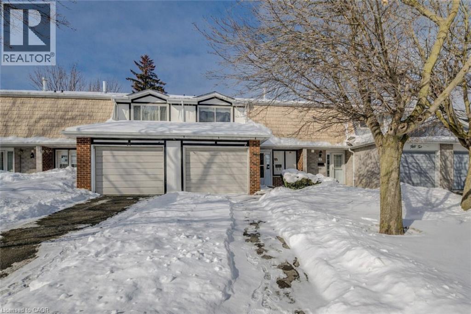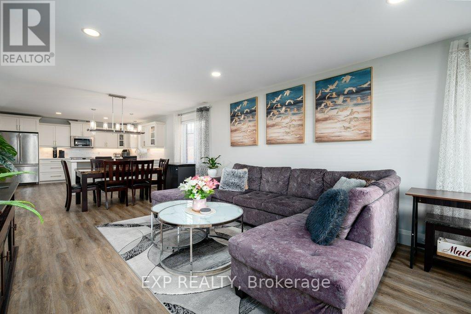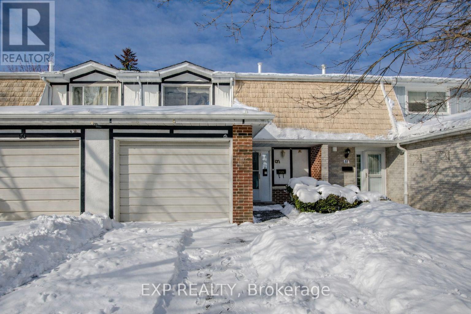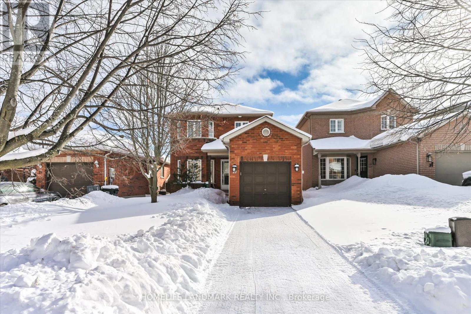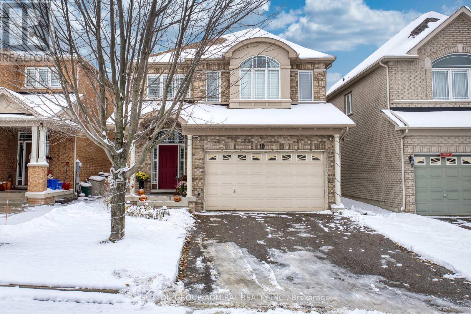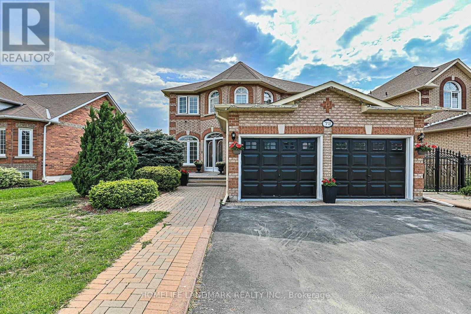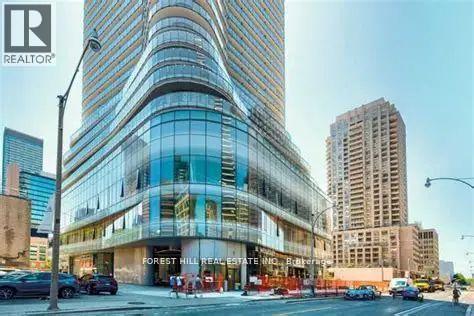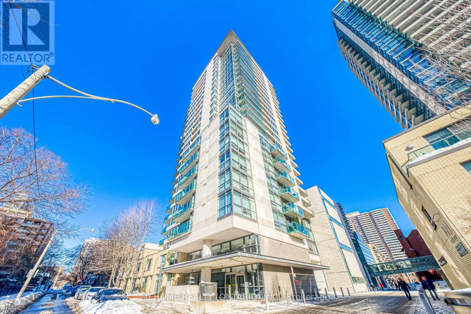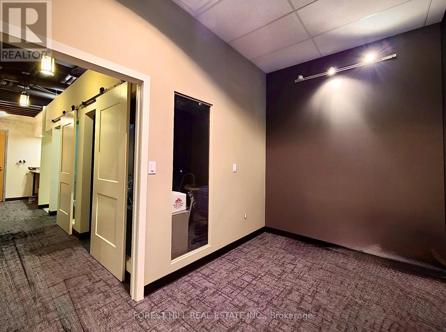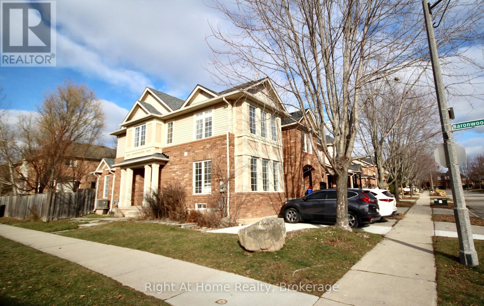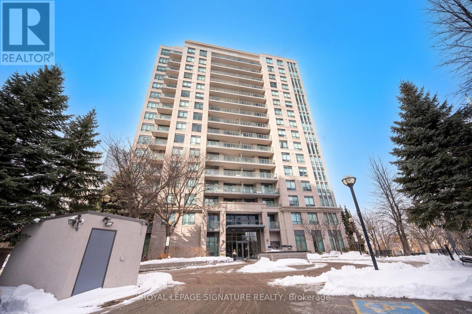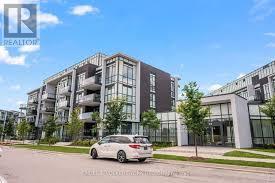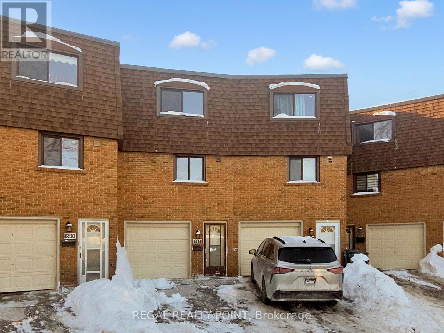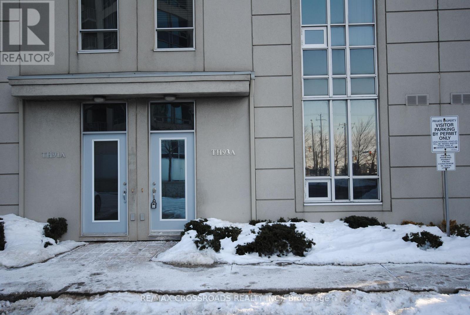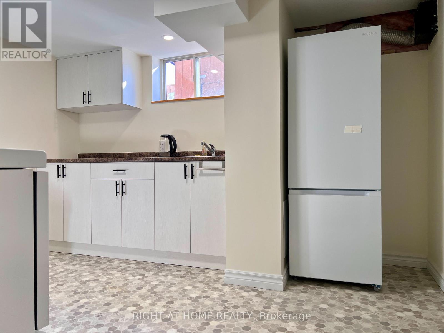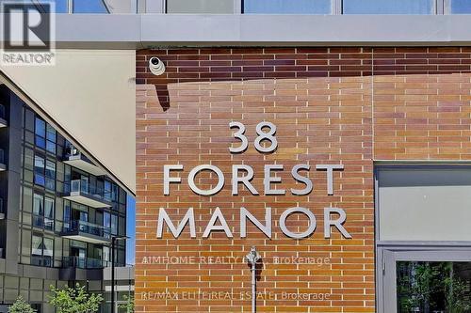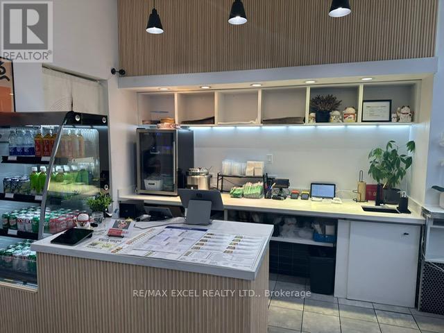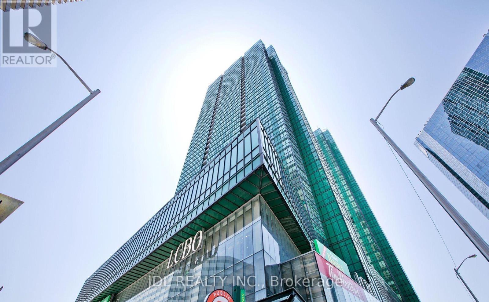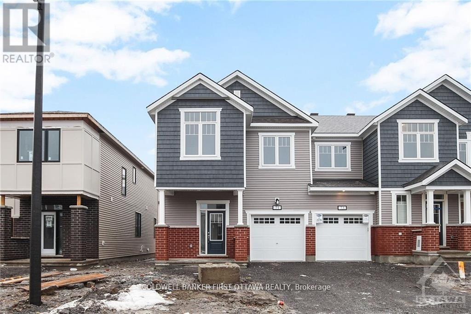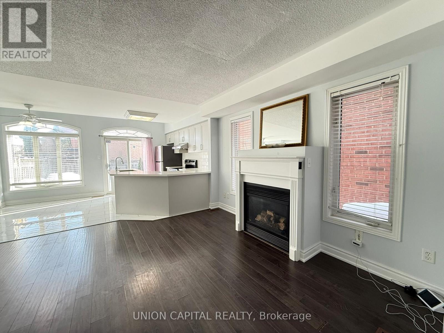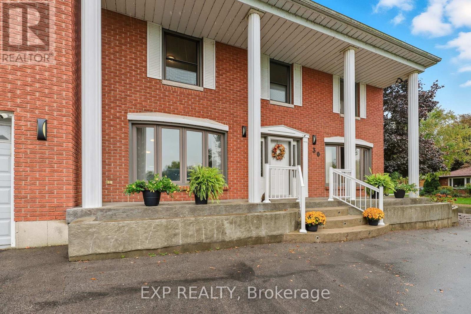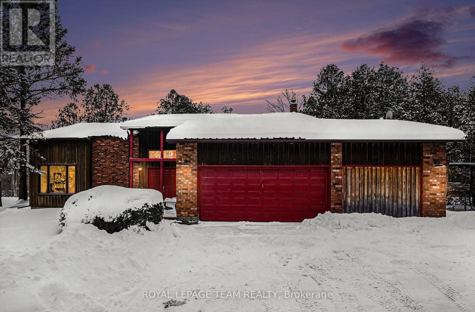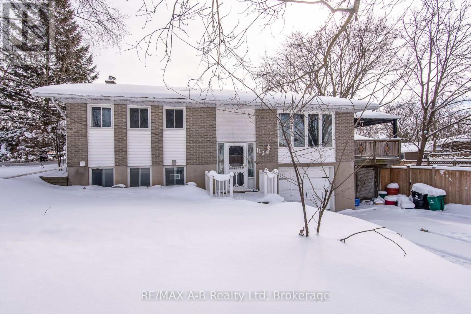26 Synergy Way
Ottawa, Ontario
Welcome to 26 Synergy Way, an exceptional custom-built residence located in prestigious March Crest Estates. Nestled on over 2 private, treed acres in rural Kanata and backing onto open farmland, this property offers peaceful surroundings, and sweeping views of the Gatineau Hills. Built in 2018 by Grizzly Homes, this meticulously crafted home blends refined design, thoughtful functionality, and outstanding craftsmanship throughout. The main level features a bright, open-concept layout ideal for both everyday living and entertaining. A chef-inspired kitchen showcases quartz counters & backsplash, extra-tall stacked cabinetry, built-in microwave, pot filler, stainless steel appliances, and an impressive 10' x 5' island with extensive storage and seating. The dining area & vaulted great room offers designer lighting, pot lights, and a striking 12' real stone gas fireplace with reclaimed barn beam mantle. Sliding doors lead to a two-storey TREX composite deck with glass railings, perfect for enjoying panoramic views. Three bedrooms on the main level, including a stunning primary suite with vaulted ceilings, walk-in closet, and award-winning 5-piece ensuite with heated floors. A spacious mudroom/laundry area with built-ins offers convenient access to the heated triple-car garage. Wide-plank brushed white oak hardwood flooring throughout main level. The walk-out lower level includes a fully self-contained 1,600 sq.ft. in-law or nanny suite with two bedrooms, full kitchen, living room with electric fireplace, in-suite laundry, private garage entrance, access to a lower deck & park-like backyard. Additional unfinished space provides excellent storage. Extensive upgrades include an oversized paved driveway, Generlink 12,000W generator, irrigation system, landscaped gardens with mature trees & fruit plantings, firepit, shed, and meticulous ongoing maintenance. Stylish, versatile, and impeccably cared for, this one-of-a-kind home offers an extraordinary lifestyle opportunity. (id:47351)
54 Nicklaus Drive
Hamilton, Ontario
Beautiful townhome offering a functional layout ideal for family living and entertaining, with good natural light throughout. The spacious kitchen provides ample cabinetry and a pantry for additional storage and presents a great opportunity for renovation. Existing features include hardwood floors, baseboards, crown molding, newer windows, updated A/C, a newer hydro panel, and a roof re-shingled in 2021. The dining room offers a walkout to a private, fenced yard and deck. The generous primary bedroom includes a walk-in closet. The finished basement features a recreation room, laundry, and storage area, with potential for further updates. Single-car garage with inside entry. An excellent opportunity for buyers, renovators, or investors looking to add value and customize the space to their own taste. Property is being sold in as is condition. (id:47351)
9 Cardinal Court
Brighton, Ontario
Ready to embrace a simpler, more carefree lifestyle? This stunning end-unit bungalow townhouse in the heart of Brighton is your answer to stress-free living. Say goodbye to stairs forever. This thoughtfully designed single-level home puts everything at your fingertips: two spacious bedrooms, two full bathrooms, and over 1,359 square feet of bright, open-concept living space. The seamless flow from the generous living room through the dining area to the modern kitchen creates an inviting space perfect for entertaining or quiet evenings at home. No more climbing steps with laundry baskets or groceries. No more worrying about mobility as you age. Just comfortable, accessible living designed for today and tomorrow. Imagine sipping your morning coffee or watching stunning western sunsets on your fully screened-in back deck, bug-free outdoor living at its best. This low-maintenance townhome gives you more time to enjoy life's pleasures-exploring nearby Presqu'ile Provincial Park, strolling through charming downtown Brighton, or taking that long-awaited trip. The attached single-car garage and convenient main-floor laundry add to the everyday ease you deserve. Nestled in a peaceful neighborhood, you're just minutes from shopping, dining, and all the conveniences that matter. Brighton offers small-town charm with big-city accessibility-the 401 is moments away for visiting family, and Prince Edward County's wineries and beaches are just a short drive. This is more than a house-it's your ticket to the lifestyle you've earned. Less to clean. Less to maintain. More time for what matters. Your next chapter starts here. (id:47351)
54 Nicklaus Drive
Hamilton, Ontario
Beautiful townhome offering a functional layout ideal for family living and entertaining, with good natural light throughout. The spacious kitchen provides ample cabinetry and a pantry for additional storage and presents a great opportunity for renovation. Existing features include hardwood floors, baseboards, crown molding, newer windows, updated A/C, a newer hydro panel, and a roof re-shingled in 2021. The dining room offers a walkout to a private, fenced yard and deck. The generous primary bedroom includes a walk-in closet. The finished basement features a recreation room, laundry, and storage area, with potential for further updates. Single-car garage with inside entry. An excellent opportunity for buyers, renovators, or investors looking to add value and customize the space to their own taste. Property is being sold in "as is" condition. (id:47351)
29 Drake Drive
Barrie, Ontario
A rare opportunity to own a detached all-brick home at a townhouse price point! This south-facing property offers excellent natural light and has been freshly painted throughout, move-in ready. Located in a highly desirable area of Barrie, just minutes to parks, schools, shopping, restaurants, walking trails, GO Transit, and with easy access to Mapleview Drive and Highway 400.Featuring an attached garage, an extra-long private driveway with no sidewalk, and a fully fenced backyard providing great privacy-perfect for family gatherings or outdoor enjoyment. The bright eat-in kitchen offers ample storage, while the main floor includes a spacious living room and a convenient 2-piece powder room. The second level boasts three well-proportioned bedrooms and a newly renovated 4-piece bathroom. Laundry is located in the basement. A fantastic home that combines comfort, convenience, and value-don't miss this one! (id:47351)
10 Usherwood Street
Aurora, Ontario
Welcome to this bright and spacious 4-bedroom family home with a beautifully finished 1-bedroom basement apartment, ideal for extra income or multi-generational living. Situated on a quiet street in a highly desirable neighbourhood, this home offers a practical layout designed for comfortable everyday living. The upgraded kitchen features quartz countertops, a modern backsplash, and stainless steel appliances. The generous primary bedroom includes a private sitting area, a spa-inspired ensuite, and the convenience of second-floor laundry. The separate basement entrance leads to a well-appointed suite with a recreation room, kitchen, bedroom, den, and office space - offering flexibility for extended family or rental use. (id:47351)
72 Avro Road
Vaughan, Ontario
Gorgeous Spotless Gem In Maple! Enjoy This Bright Renovated 4+2 Bdrm Detached Home; Wide Lot! Double Door Entrance; Large Open Foyer; Solid Oak Staircase; Separate Living, Dining And Family Rooms; Large Open Kitchen With W/O To A Beautiful Patio And Back Yard; Gas Stove; Main Floor Laundry Room; Separate Entrances To Garage And Basement; Relax In A Professionally Finished Basement W/Bar, Rec Room And 2 Bedrooms; Heated Garage; Close To Amenities! Photos Are From Previous Listing. (id:47351)
Parking - 15 Wellesley Street W
Toronto, Ontario
Fantastic P2 Parking Spot Available to Both 15 & 11 Wellseley .W Unit Owners, Prime location Parking can Rented For Monthly $200 to $300. (id:47351)
2002 - 285 Mutual Street
Toronto, Ontario
Welcome to this rarely available, impeccably renovated 2-bedroom, 2-bathroom bright corner suite with a desirable northwest exposure in the coveted North Tower of RadioCITY. This thoughtfully curated residence features approximately 9-foot ceilings and floor-to-ceiling windows throughout, allowing abundant natural light and offering expansive northwest city views with beautiful sunset vistas from both the living area and the balcony.The contemporary kitchen is equipped with stainless steel smart appliances, upgraded custom cabinetry, stone countertops, and undermount sinks, seamlessly blending style and functionality.Perfectly located just steps to Maple Leaf Gardens Loblaws, streetcars, and subway access, with approximately a 7-minute walk to College TTC Subway Station. Toronto Metropolitan University and the University of Toronto are nearby, while premier shopping, dining, and cultural destinations such as the Eaton Centre, Distillery District, and Yorkville are all within close proximity. Enjoy refined modern living in the heart of downtown Toronto. (id:47351)
313 - 15 Wellesley Street W
Toronto, Ontario
Exceptional Opportunity At 15 Wellesley St.W In the Heart of Downtown Toronto. Professionally $$$ Renovated Office Offers a Modern & Efficient Layout, Featuring Abundant Natural Light, Floor to Ceiling Windows, High Ceilings, Three Private Offices. Contemporary Finishes Kitchenette And Built-in Washroom with Shower, Ideal For a Variety of Professional uses Including Legal, Financial, Tech, Consulting and Creative firms. , Amazing Work Environment in a Prestigious Mixed Use Building, High Exposure and Foot Traffics, Steps from Yonge Street, Wellesley Station for Easy commute, Whether you are Establishing a New Business or Expanding Your Footprint in Toronto This is Where You Want to be. One Parking Space for Additional $50000 Purchase. VTB Available. Motivated Seller (id:47351)
2253 Baronwood Drive
Oakville, Ontario
Stunning End Unit townhouse featuring 4 Bedroom 4 bathrooms with approx. 1575 sq. Ft of above grade living space.Large Living room full of light and separate dining room with a Gas Fireplace, Modern Kitchen with dark quartz countertops and breakfast area, walk-out to patterned-concrete patio,Dark Hardwood Flooring throughout main level, 3 bedrooms and 2 bathrooms, on the second floor, master bedroom ensuite with walk in closet, second floor laundry room, Huge recreational area, Extra bedroom and modern bathroom in the basement. inside entry from the garage, wide driveway can accommodate 2 or 3 cars.close to schools and parks, a shopping Plaza, and major highways. (id:47351)
310 - 38 Fontenay Court
Toronto, Ontario
Welcome to The Fountains of Edenbridge at 38 Fontenay Court, a beautifully upgraded 1 Bedroom + Den condo offering comfort, style, and an exceptional Etobicoke location. This thoughtfully designed suite features 725 square feet of functional living space with a highly sought-after west-facing exposure that fills the home with natural light throughout the day. Large windows and an open-concept layout create a bright and inviting atmosphere ideal for everyday living.The spacious primary bedroom is also west facing and showcases floor-to-ceiling windows, offering abundant natural light and peaceful, tree-lined views. The generously sized den is large enough to function as a second bedroom, nursery, or private home office, providing excellent flexibility for a variety of lifestyles.The kitchen is an entertainer's dream, complete with newer stainless steel appliances, ample counter space, and a seamless flow into the living and dining areas-perfect for hosting or relaxing at home. Recent upgrades throughout the unit include new flooring and modern fixtures, giving the space a fresh, contemporary feel. Plenty of in-suite storage adds to everyday convenience.Step outside to a large west-facing balcony, accessible from both the living room and the bedroom. Overlooking lush greenery, this private outdoor space is ideal for enjoying sunsets, morning coffee, or quiet evenings.The unit includes one parking space and one storage locker. Residents enjoy excellent amenities in this well-managed community. Ideally located steps from the future Eglinton LRT West Extension, walk to the Humber River, close to tons of parks, trails, and green space, with easy access to major highways and everyday conveniences. A fantastic opportunity for first-time buyers, investors, or downsizers seeking refined condo living. (id:47351)
G14 - 415 Sea Ray Avenue
Innisfil, Ontario
Most desired Magnificent High Point Condo at FRIDAY HARBOUR, Fully Upgraded New, Overlooking Courtyard ,One Bedroom with Large Ground Level Terrace, beautiful kitchen with the best choices for finishes! Open to living area, bright and airy, Enjoy access to everything that comes with lakeside luxury: outdoor pool overlooking the Marina, Hot Tub, Fitness Centre and seasonal Recreation Facility. Live on 200 Acres Nature Preserve Has 7 km Of Hiking Trails, "The Nest" 18 Hole Golf Course, Boating, Marina, Beach Club, The Pier, Year Around Activities And Events!!! Boardwalk With Great Restaurants, Shops, LCBO, Starbuck, FH Fine Food Store And Much More. (id:47351)
328 Sprucewood Court
Toronto, Ontario
Welcome to 328 Sprucewood Crt, this Spacious & Bright Upgraded 3 bedroom Townhome With Low Maintenance Fees In High Demand Area! Famous J.B. Tyrell Senior Public School & Sir John A. Mcdonald High School, Nestled in A Super Convenient Location! A perfect blend of comfort and convenience, ideal for families and investors. Home offers sizable bright rooms, a great layout, and a fully finished basement. Step into the open-concept living and dining area, featuring large windows that flood the space with natural light. The Whole unit recently Updated, the New Freshly Painted, New Floor, New Hardwood Stairs! The AC (2024), Hot Water Tank(2018) Owned, Situated On A Quite Complex, Close To All The Amenities You Need And Enjoy. 401/404 Easy Access, Parks, Mall, Library, Hospital, Schools, Banks, Restaurants & More! (id:47351)
Th 93a - 83 Borough Drive
Toronto, Ontario
Stunning 2 Bedroom 1 Washroom Condo Townhouse at Tridel 360. Live in a Townhouse with direct access of your house and have all the Amenities of a Condo. This house is Beautiful and Spacious with Soaring 11 Feet Ceilings, 2 Skylights, Sun Filled Home and Naturally Bright. Great Layout with No Wasted Sq Footage, Large Rooms and Large Walk In Closet for Storage. Lots of Amenities for your use including, Swimming Pool, 24 Hour Concierge, Exercise Room, Party Room, and Lots of Visitor Parking. Great Location, Close to TTC, Scarborough Town Centre, Go Bus Station, Parks, Shops, Restaurants, Schools, Hwy 401, Theatre, Groceries Stores and Much Much More! (id:47351)
2 Thorncroft Crescent
Ajax, Ontario
Bright & Brand New 3-Bedroom Basement Apartment for Lease in Prime Ajax Location!Welcome to this never-lived-in, fully renovated basement apartment offering a functional and modern layout. This spacious unit features three well-sized bedrooms, a brand new kitchen, comfortable living and sitting areas, and contemporary finishes throughout.Located in a highly convenient Ajax neighbourhood, close to shopping, grocery stores, transit, and quick access to Hwy 401, making daily commuting easy and efficient. Ideal for professionals or a small family seeking a clean, quiet, and well-maintained home.Tenant to enjoy a bright, stylish, and move-in-ready space in an excellent location. (id:47351)
801 - 38 Forest Manor Road
Toronto, Ontario
1 + Den Unit With Parking And Locker. Landlord Will Provide Some Furniture And Window Blinds (id:47351)
755b Dundas Street W
Toronto, Ontario
Fantastic business opportunity in a prime high-exposure location steps from medical offices and Toronto Western Hospital just around the corner. Lots of foot traffic facing a busy street. Features 575 sqft of retail space with opportunity to expand for a larger space. 1 washroom with a large basement. Amazing rent at $3000 including TMI for a prime location that's rare to find anywhere in downtown Toronto. The perfect opportunity to start your very own business at only $45,000. (id:47351)
1208 - 9 Bogert Avenue
Toronto, Ontario
Highly Desirable Yonge & Sheppard Location!!! Luxurious 2 Bedroom + Den, 2 Full Bath, corner Unit with Panoramic North-East Views. Bright and spacious rarely offered corner suite featuring a highly functional layout with floor-to-ceiling windows, multiple exposures, and abundant natural light. 9' smooth ceilings enhance the open-concept living and dining areas with walk-out to a private balcony. Well-proportioned den ideal for a home office or study. Generously sized bedrooms with practical closet space. Primary ensuite with bathtub. Second full bathroom with glass-enclosed shower. Finished with premium Miele integrated appliances and quality interior finishes throughout. Enjoy top-tier amenities including indoor pool, fully equipped gym, party room, billiards room, guest suites, and 24/7 concierge. Direct indoor access to Yonge & Sheppard subway lines. In-building retail and food court including Food Basics, LCBO, restaurants, and more. Steps to parks and daily essentials. Quick access to Hwy 401 & 404. One parking and one locker included. (id:47351)
71 Kindred Row
Ottawa, Ontario
Beautiful 4 bedroom, 3 bathroom END unit townome! Located minutes to Tanger outlets, Canadian Tire Centre, Costco, parks,restaurants and schools. 9ft celling on the main floor. Bright and Spacious throughout the entire home with a beautiful kitchen and high endstainless steel appliances, backsplash with stone countertop island and breakfast nook. Large living room and spacious dining area. Secondfloor offers 4 generously sized bedrooms with large master retreat, huge 3pc en-suite and walk-in closet. Completed rental application , fullcredit score report , proof of employment / pay stubs requirement. NO pets , NO smoking , NO roommates. (id:47351)
5450 Tree Crest Court
Mississauga, Ontario
Beautifully upgraded semi-detached home in prime Mississauga location! This bright and spacious 3-bedroom, 3.5-bath home featuring a renovated kitchen with sleek quartz countertops and modern finishes. The inviting main floor offers an open layout perfect for family living and entertaining. Upstairs, the primary bedroom boasts a private ensuite and a generous walk-in closet, providing the perfect retreat. The fully finished basement adds valuable living space-ideal for a rec room, home office, or guest suite. Located close to parks, schools, shopping, and transit, this move-in ready home offers exceptional comfort and convenience. (id:47351)
30 Lingwood Drive
Norfolk, Ontario
A beautifully large 5 bedroom home with a bright brick exterior and columns decorating the front and adding a vintage touch. Walking through the house with new wood flooring, natural light is everywhere to be found! Cuddle up by the gas fireplace while watching the snow fall through the bay windows or enjoy a night of board games in the spacious family room. The kitchen is full of cabinets and pantry space with quartz countertops and stainless steel appliances that'll make cooking a breeze. Each bedroom is equipped with its own closet and a window large enough to light up the room. The second floor has two full bathrooms, perfect for privacy and personal space. Looking for a hobby room or a spot for your own home theatre? Look no further than the no-carpet basement with enough space for more than one hobby! The backyard contains a huge, fenced in patio, and a backyard perfect for a garden oasis or playset for the kids! Time to check it out! (id:47351)
2249 Mcgovern Road W
North Grenville, Ontario
Welcome to 2249 McGovern Rd, a stunning property nestled on a private 3.68-acre lot. This home offers a serene retreat amidst a tranquil mixed forest, providing the perfect backdrop for a peaceful lifestyle. Full of privacy, this property is conveniently located just minutes from the charming Oxford Mills & a short drive to Kemptville, where a variety of shops, restaurants, schools & amenities await. This beautiful property features 4 bedrooms, 2.5 bathrooms, exuding a warm, inviting chalet-style ambiance. As you step inside, the soaring cathedral ceiling in the living room creates an immediate impact, seamlessly flowing into the dining area, ideal for hosting dinners & celebrations with family & friends. The spacious eat-in country kitchen opens onto a brand-new back deck (2024), offering a perfect spot to enjoy morning coffee while soaking in the views & tranquility of the great outdoors. Adjacent to the main living space, a cozy family room with a pellet stove makes for a perfect haven during crisp fall evenings & snowy winter nights. The home also includes 2 versatile bonus spaces, suited for guests, a home office, or hobby rooms, along with a powder room & a convenient laundry & mudroom with direct access to the garage. Upstairs, hardwood flooring extends throughout the entire level, with an open hallway overlooking the bright cathedral ceiling below, enhancing the home's airy feel. The showstopper primary suite is a bright, serene haven filled with cozy cottage charm. Its spa-inspired ensuite impresses with a glass-enclosed shower, freestanding tub & the added luxury of radiant floor heating, creating a private retreat (2025). The additional 3 spacious bedrooms, each with oversized closets & a full family bathroom provide plenty of space for family & guests. Outside, a durable steel roof provides piece of mind & a huge outdoor space provides privacy & the beauty of nature. Don't miss out on country living without sacrificing accessibility to everyday amenities (id:47351)
113 Hastings Court
Wilmot, Ontario
Make 113 Hastings Street, Baden your new residence. This home is set on a beautiful, mature lot in one of Baden's most quiet and sought-after neighbourhoods. This move-in ready estate is the perfect blend of comfort, charm, and convenience. Featuring 3 spacious bedrooms, 2 full bathrooms, and a fully finished basement with a cozy gas fireplace, this home is ideal for families or those looking to settle in with ease. Step outside and fall in love with the exceptional outdoor living space-designed for summer entertaining with two tiered decks, each level complete with its own gazebo. The fenced side yard offers a safe and fun space for children to play. Notable updates include: Steel roof (2014) Concrete driveway. Regraded slope with proper drainage. Gas fireplace in the basement. Enjoy the peace of a quiet street while being just a short walk to restaurants, shops, and everyday amenities. With easy access to Hwy 7/8, you're only 10 minutes to Kitchener-Waterloo and 15 minutes to Stratford. Immediate possession available. Some photos are AL staged. (id:47351)
