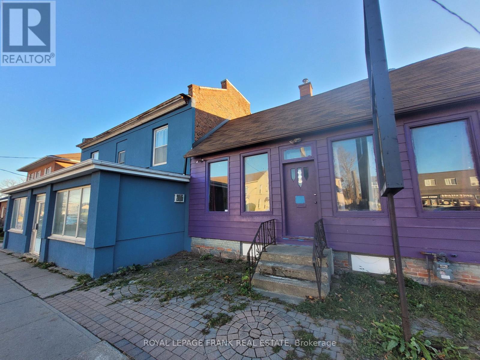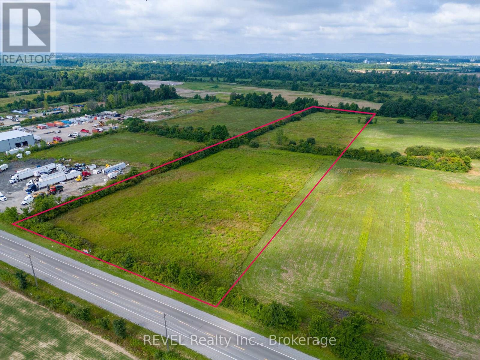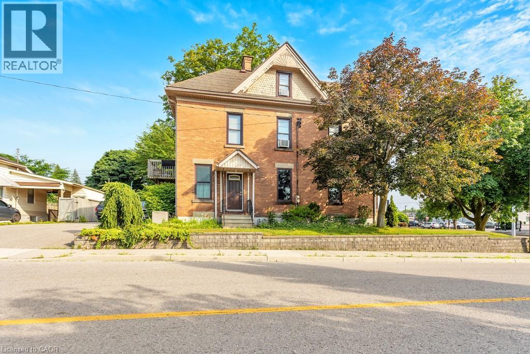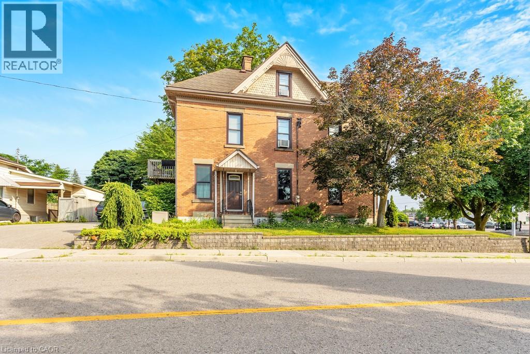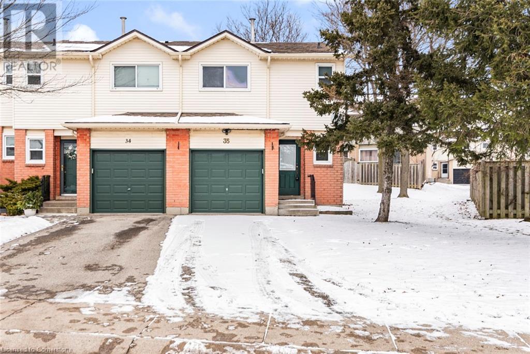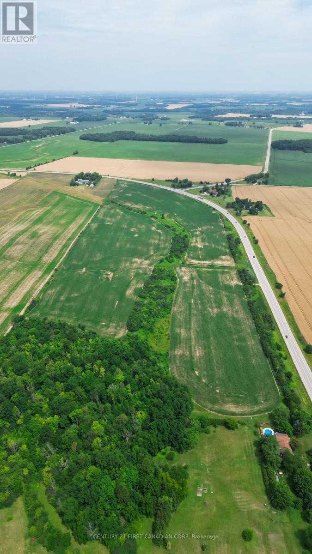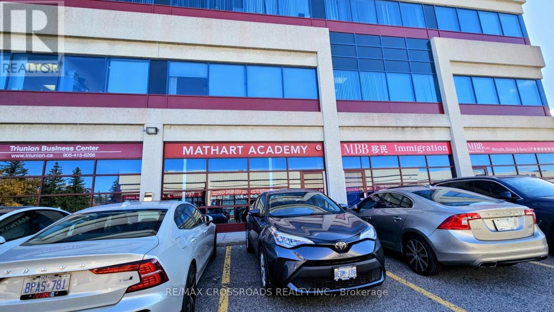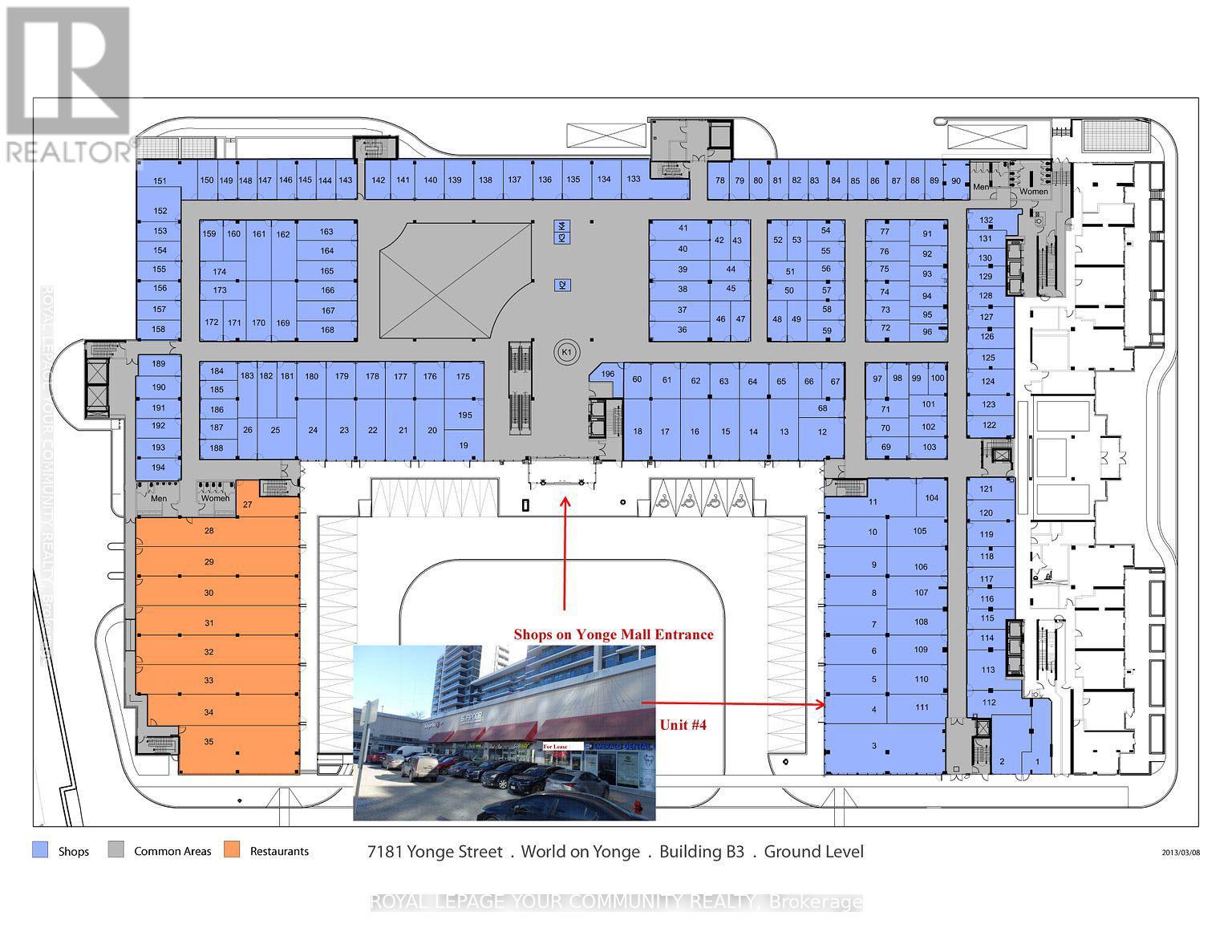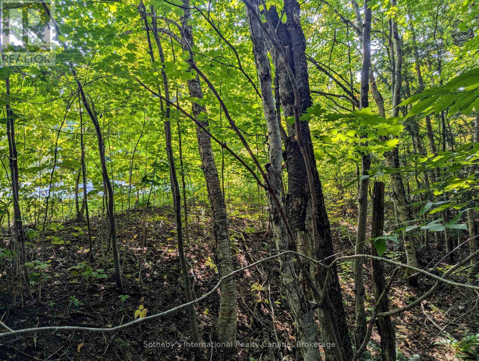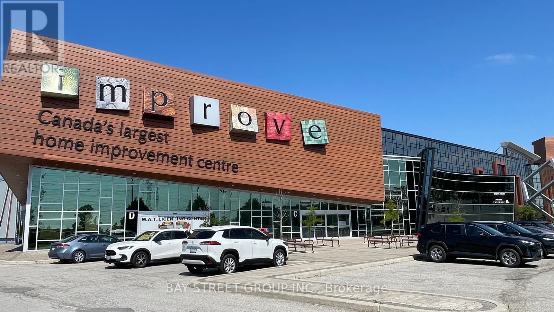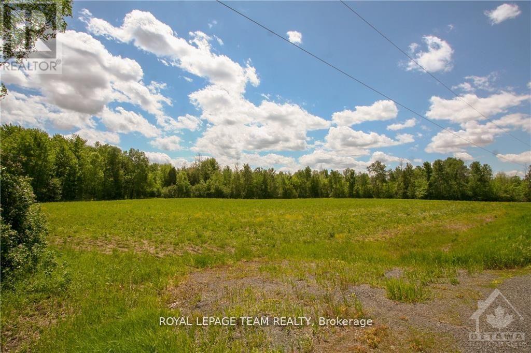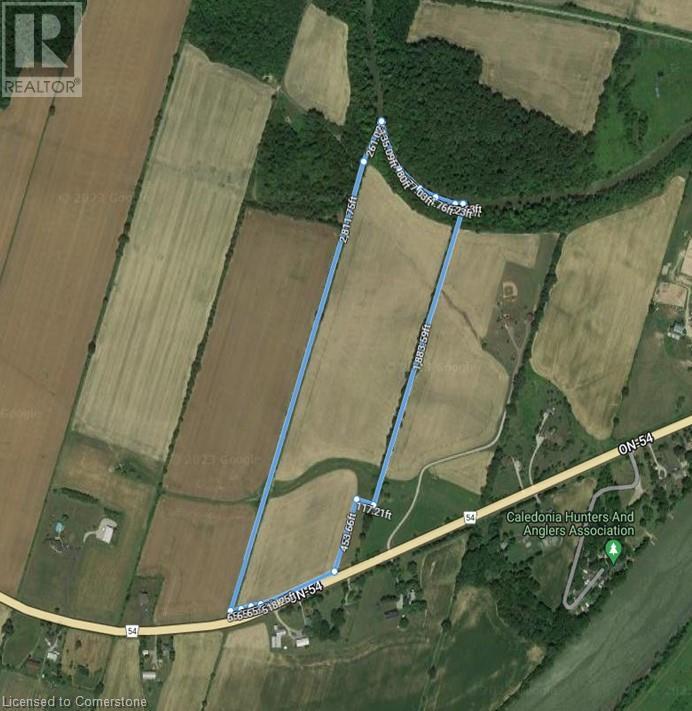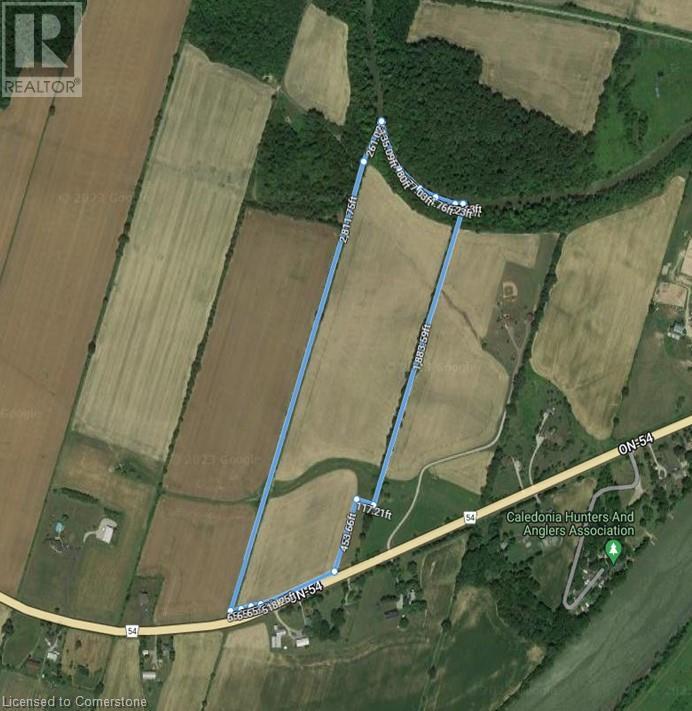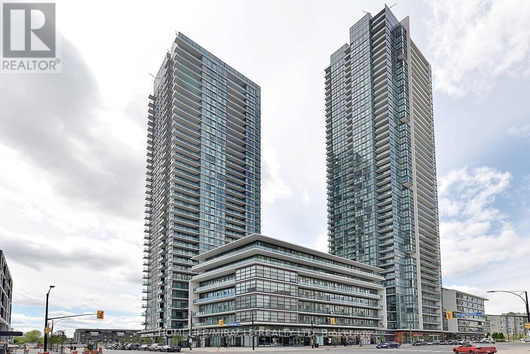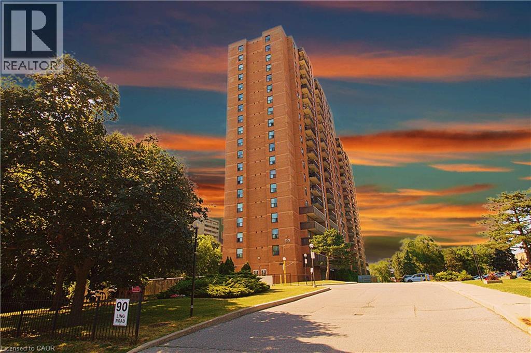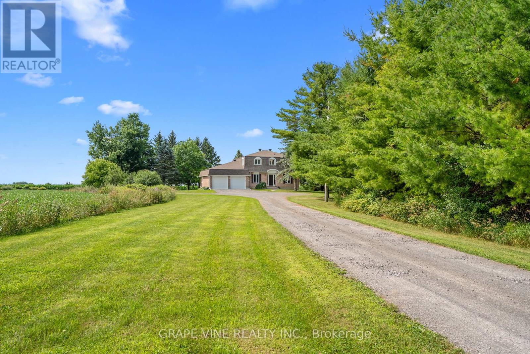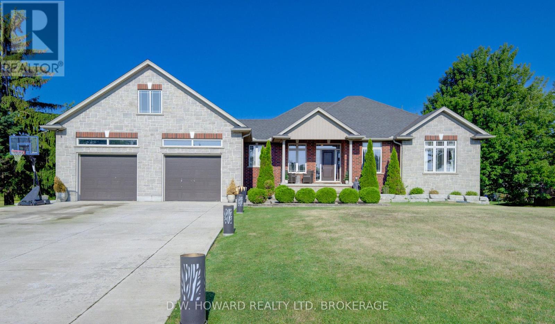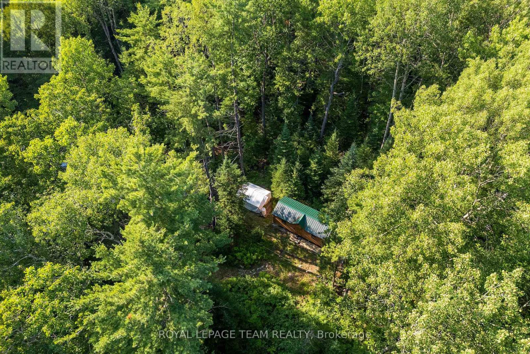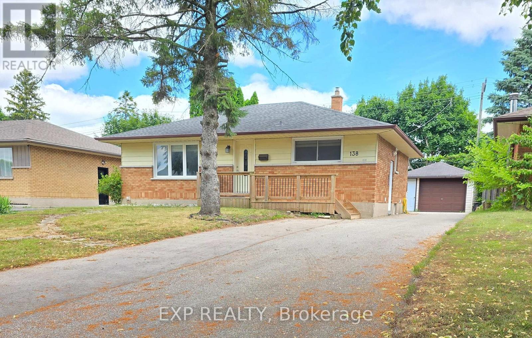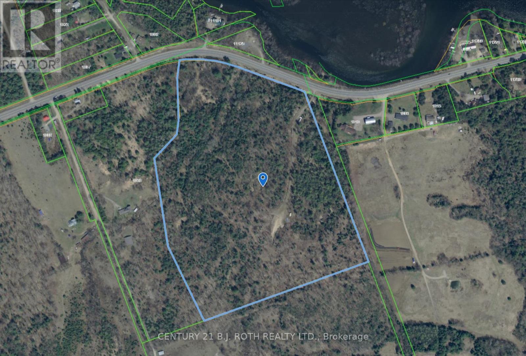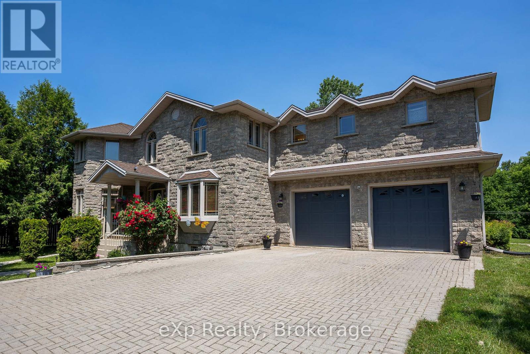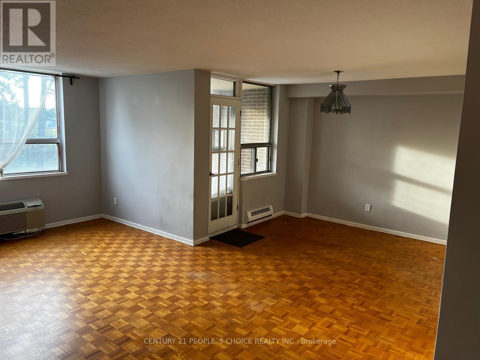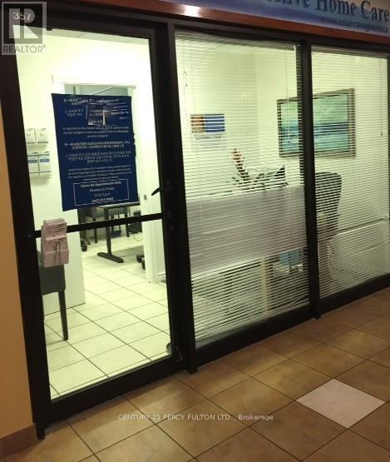139-141 King Street E
Clarington, Ontario
Major Value Commercial Space on King Street in Downtown Bowmanville. Up to 4000+ square feet leasable area, with 1500+ SQFT additional usable basement storage space. Two renovated homes for commercial use with spacious floorplan + upstairs 3 bedroom apartment and large usable outbuilding. Divisible SQFT option - building may suite 2-3 Tenants. Flexible Zoning allows a wide variety of businesses. Great visibility, and traffic on King St. (id:47351)
2015 Allanport Road
Thorold, Ontario
Located in Allanburg neighbourhood of Thorold, close to Niagara Falls, this 10 +/- acres of prime mixed-use land in an industrial zone (zoned M4) is a great opportunity with multiple nearby Industrial properties. A clean Phase 1 Environmental Assessment was completed in March 2022, and a survey was completed in February 2021. Services are available at the property line, except for water. Buyers are responsible for verifying all their own due diligence regarding permitted uses, building permits, property taxes, zoning, property uses, and services with the City of Thorold. (id:47351)
22 Harvey Street
Tillsonburg, Ontario
This professional office building in the heart of Downtown Tillsonburg presents exceptional potential for both investors and owner-users. Located directly across from Starbucks on the east side of Harvey Street, the property enjoys excellent foot and vehicle traffic, ensuring peak visibility in a growing and vibrant commercial district. Zoned Central Commercial, this versatile property supports a wide range of permitted uses including retail, professional office, personal service shops, clinics, restaurants, and mixed residential-commercial, making it ideal for a variety of business models. The solid three-level brick building features over 3,000 square feet of space, including: Main floor: Professional office layout with central air (2024) offering character and charm in many of the details. Upper two levels: A spacious apartment with 3 bedrooms and 2 bathrooms, offering flexible live/work or dual-rental income potential. Additional property highlights include: Steel Tile Roof for long-term durability Lawn sprinkler system for easy maintenance 16’ x 12’ fire vault Classic brick exterior with timeless curb appeal With strong zoning, an unbeatable central location, and income-generating potential, 22 Harvey Street is a standout opportunity in one of Oxford County’s fastest-growing communities. (id:47351)
22 Harvey Street
Tillsonburg, Ontario
Live, Work & Invest @ 22 Harvey Street in Tillsonburg! This professional office and residential building in the heart of Downtown Tillsonburg presents a rare and versatile opportunity for investors and owner-users alike. Located directly across from Starbucks on the east side of Harvey Street, this solid three-level brick building enjoys excellent foot and vehicle traffic, providing peak visibility in one of Oxford County’s fastest-growing communities. Zoned Central Commercial (C-1), the property allows for a wide range of permitted uses including retail, professional office, clinics, personal service shops, restaurants, and mixed-use residential-commercial—making it ideal for those seeking a live/work setup or multiple income streams. The building offers over 3,000 square feet of finished space, including: Main Floor: A charming professional office layout with updated central air (2024), perfect for your business or future tenants. Upper Two Levels: A spacious residential apartment featuring 3 bedrooms & 2 bathrooms—ideal for an owner-occupier or rental income. Additional features: Steel tile roof for lasting durability Lawn sprinkler system for easy exterior maintenance 16’ x 12’ fire vault for secure storage Timeless brick exterior with strong curb appeal Floor plan available & zoning allowances available upon request. Whether you’re looking to simplify your commute, run your business from home, or invest in a solid asset with excellent zoning and location, 22 Harvey Street is a smart, strategic move. Contact your realtor today to book your private showing and explore the possibilities. (id:47351)
14 Derby Street Unit# 35
Hamilton, Ontario
Great location. Corner lot. One of the biggest unit. Freshly fully painted 2024.New main floor flooring 2023, Brand new kitchen countertop 2023. Ensuite huge master bedroom. Good size all bedrooms. Fully finished basement. Will not last. (id:47351)
3480 Cuddy Drive
Adelaide Metcalfe, Ontario
This picturesque county property close to London and minutes to Strathroy with approximately 46 workable acres. Good Road exposure ! (possible future development potential.). its presently a part of 69 acres property with a beautiful and solid 5000 sq. feet home with a four car garage. its subject to getting severance! (id:47351)
Section 1 - 18 Crown Steel Drive
Markham, Ontario
Excellent Location in Warden/14th Ave. Area. * Professional Office on Main Floor * Suitable for Various Business, Lawyer, Accounting, Mortgage, Insurance, Advertising Office, Medical Clinic, physical Therapy Office, education Learning Centre, Sales & Showroom Office, Art Centre & Etc. Move-In Condition, Glass Door Direct Access from Parking Lot. Appx.740.71 Sq. Ft. Gross Rent@$2750.00 prer month All Inclusive Price: Rent, Utilities, Management Fee & Property Tax, Free WiFi (Normal Volume Usage), Shared Washroom. (4% annual increase on Rental.) (id:47351)
4 - 7181 Yonge Street
Markham, Ontario
Prime retail opportunity in the prestigious World on Yonge complex! This fully renovated commercial unit is ideal for retail, office, or professional services such as legal, accounting, or real estate. Upgraded with $$$ in improvements and secured with bulletproof wall glass and a reinforced door, this space is equipped with a professional CCTV and DVR surveillance system, a 5,500-pound safe box, and a fully installed alarm system for maximum protection.Move-in ready, includes HVAC, sprinkler system, full municipal utilities, and both surface and ample underground parking. Located within walking distance to Yonge & Steeles and the planned future subway extension, offering outstanding access and long-term value. Situated in a Major Transit Station Area with high visibility and strong foot traffic. (id:47351)
1031 Haven Road
Bracebridge, Ontario
Welcome to your slice of paradise, nestled amidst the breathtaking landscapes of Bracebridge, Ontario. Discover the epitome of tranquillity on this expansive 2.6-acre piece of land, perfectly poised to fulfill your dreams of building your ideal home or getaway retreat. Located in close proximity to Bracebridge, renowned for its picturesque charm and vibrant community, this parcel of land offers a rare combination of convenience and seclusion. With ample space to explore and create, this property presents boundless opportunities for outdoor enthusiasts and nature lovers alike. Whether you envision a sprawling estate nestled within the verdant foliage or a cozy cabin retreat where you can escape the hustle and bustle of city life, the canvas is yours to design. Embrace the unparalleled beauty of the Muskoka region, renowned for its crystal-clear lakes, lush forests, and endless recreational activities. From boating and fishing to hiking and skiing, every season offers its own array of adventures waiting to be discovered just beyond your doorstep. Indulge in the luxury of privacy while still enjoying easy access to urban amenities, including shopping, dining, and entertainment options. With Bracebridge just 10 minutes away, you can immerse yourself in the charm of small-town living without sacrificing convenience. Seize this opportunity to own a piece of Ontario's natural splendour and create the lifestyle you've always dreamed of. Don't miss your chance to make this idyllic retreat yours and start building memories that will last a lifetime. (id:47351)
204 - 7250 Keele Street N
Vaughan, Ontario
Prime Location Upgraded Unit Of One Of Only Two Main Mall Boulevards-High Exposure* Canada's Largest Home Improvement Centre, Spanning Over 320,000 Square Feet Of Showrooms, Is Known As "Improve Canada." With numerous Designers And Home Improvement Showrooms In One Place, "Improve Canada" Serves As A One-Stop-Shop For All Home Improvement Needs, with Easy AccessTo Highway 7, Highway 407 And Highway 400. Beautiful Brand New Hardwood Flooring/Ceiling Panels. Lots Of Money Spent On Upgrades & Lighting. Meeting Rooms, Concierge And Security. (id:47351)
Ptlt34 County 11 Road
South Stormont, Ontario
Fantastic parcel of land located in South Stormont, approximately 10 minutes from Chesterville and 10 minutes from the Highway 401 (Ingleside). This property offers a 2.5 acre field along County road 11, which is the perfect spot to build your new dream home or cottage. The remaining 46 acres of forested land are yours to enjoy whether you are an outdoor enthusiastic, nature lover, hunter or just want some privacy! There is a variety of trees on the property including white oak, maple and ash. There is also a clearing near the back of the property. Hydro is located across County road 11. Well and septic would be required. This is your opportunity to put down some roots and enjoy the peaceful days and starry nights that you find in the country. (id:47351)
1358 #54 Highway
Caledonia, Ontario
Build your Dream Country Estate here at 1358 Hwy 54 - located 15 mins east of Brantford/403 - similar distance southeast of Ancaster/Hamilton, 10 mins west of Caledonia with scenic Grand River across the Road. This beautiful 39.56 acre property abuts picturesque creek providing the perfect Waterfront building site - overlooks peaceful, rolling terrain enjoying 34 acres of expertly farmed, systemically tile drained workable land surrounded with treed boundary line perimeter ensuring secluded, natural setting. Magical canvas for custom home or hobby farm you have dreamt about - enough land for horses to gallop on, chickens to range freely or other livestock options - imagine deer & wild turkeys as your only neighbors. Ideal investment for expanding Cash Crop Farmers who will appreciate the fertile, hi-yielding soil combined with valuable location component. Buyer/Buyer’s lawyer to identify workable acreage amount, zoning, attaining of all required building permits/approvals from relevant government bodies & potential developmental/lot levie/HST costs. Preferred natural gas fibre internet at/near lot line. A property of this size rarely becomes available - make your “Home on the Range” a Reality! (id:47351)
1358 #54 Highway
Caledonia, Ontario
Build your Dream Country Estate here at 1358 Hwy 54 - located 15 mins east of Brantford/403 - similar distance southeast of Ancaster/Hamilton, 10 mins west of Caledonia with scenic Grand River across the Road. This beautiful 39.56 acre property abuts picturesque creek providing the perfect Waterfront building site - overlooks peaceful, rolling terrain enjoying 34 acres of expertly farmed, systemically tile drained workable land surrounded with treed boundary line perimeter ensuring secluded, natural setting. Magical canvas for custom home or hobby farm you have dreamt about - enough land for horses to gallop on, chickens to range freely or other livestock options - imagine deer & wild turkeys as your only neighbors. Ideal investment for expanding Cash Crop Farmers who will appreciate the fertile, hi-yielding soil combined with valuable location component. Buyer/Buyer’s lawyer to identify workable acreage amount, zoning, attaining of all required building permits/approvals from relevant government bodies & potential developmental/lot levie/HST costs. Preferred natural gas fibre internet at/near lot line. A property of this size rarely becomes available - make your “Home on the Range” a Reality! (id:47351)
3308 - 4065 Brickstone Mews
Mississauga, Ontario
Prestigious Parkside Village 2 BRs Condo In The Heart Of Mississauga! NE Exposure & Breathtaking View! Open Concept Living/Dining Room Full Of Natural Light! Laminate Floors, Flo or To Ceiling Windows, Large Closets, Upgraded Kitchen Cabinets, Granite Counter, S/S Appliances. Full Amenities: Pool, Gym, Guest Suites, Party Room, Movie Room, Roof Top Garden, Children Play Ground, Wine Cellar, Yoga Room, 24 Hr Concierge. Walk To Square One, Sheridan College, YMCA (id:47351)
90 Ling Road Unit# 904
Scarborough, Ontario
Professionally updated - 3 bedr 2 full baths - *End unit Condo Apt - close to shopping, schools and commute. Open concept living with generous space in living, dining and kitchen area with easy access to the netted balcony overlooking the condo pool, city and a glimpse of Lake Ontario. Laminate/ceramic floors throughout and lots of natural light. Kitchen boasts of modern walnut cabinetries with undercabinet LED lighting, corian counters, single handle pulldown pressure spray faucet w/ Waterdrop filtration system, stainless steel 3-door fridge, dishwasher, stove and microwave. Professionally done and well-kept. 2 full luxurious bathrooms renovated in 2023. Masterbedroom with ensuite. 2 storage lockers and stackable washer and dryer in unit. Pet friendly condo. Windows replaced in 2024. 1 underground parking included and lots of rental parking space for additional cars. Let your creative mind run wild and make this place your own. Your possibilities are endless. Book a showing and see for yourself. (id:47351)
5073 Rushmore Road
Ottawa, Ontario
This property features premium GEOTHERMAL heating and cooling-providing year-round comfort with no gas, propane, or oil bills. Welcome to 5073 Rushmore Road, an all-brick private country oasis on 2.79 acres, surrounded by mature trees, natural beauty, and peaceful surroundings. The property also borders a quiet stream, adding to its exceptional sense of tranquility. Inside, this beautifully maintained 4-bedroom, 2.5-bath home offers a bright, open layout with upgraded flooring and fresh paint throughout. All four bedrooms are located upstairs, making it ideal for families. The renovated 2019 kitchen is the centerpiece of the home, featuring a 5' x 9' granite island, custom cabinetry, tons of cupboard space and storage, and a built-in wine bar-perfect for everyday living or entertaining. A brand-new water softener and filtration system offers added comfort and peace of mind. The primary bedroom includes a 3-piece ensuite with a stand-up shower. The lower level features egress windows and a private entrance, making it ideal for conversion into a studio-style suite for extended family or potential extra income. The land is beautifully landscaped with mature trees and a large number of decorative evergreen and Christmas trees-creating a setting that feels both scenic and private without calling it a tree farm. Additional highlights include: Geothermal heating and cooling Private well (no water bill) Brand-new water softener + filtration system Central vacuum system Oversized double garage with dual access to kitchen and basement All-brick construction Abundant mature trees and evergreen plantings-a naturally peaceful, picturesque setting. Ideally situated just north of Richmond, south of Kanata, and west of Barrhaven, with quick access to Highway 416, Old Richmond Road, and Fallowfield Road. This location offers a perfect balance of privacy, convenience, and nature. (id:47351)
10814 Rathfon Road
Wainfleet, Ontario
Stunning Country Bungalow on an amazing 1.44 acre lot, close to the lake. Walk in to the grand foyer and living room with cathedral ceilings, gas fireplace and french doors to a large covered deck overlooking the inground pool (7 yrs old) and the massive grounds. Main floor boasts the Primary bedroom with walk in closet and ensuite, 2 more great size bedrooms (one set up as an office with built in desk and shelving) and another full bathroom. This stunning kitchen has ample maple cupboards and Granite counter tops and a quant dining area. The lower level with French Doors walkout to the backyard is nothing but spectacular. Amazing rec room with gas fireplace and large bar, fantastic for entertaining. Additional bedroom and 1/2 bath as well as laundry room and plenty of storage finish off this ground level basement. Attached double car garage is 31 x 28ft and heated. (id:47351)
00 Highway 41 Highway
Bonnechere Valley, Ontario
Tucked away in the towering trees, this 11-acre parcel is your chance to truly unplug, offering a cozy cabin and the peace of nature in an untouched forest (poplar, cedar, pine, spruce). This slice of wilderness is ready for your weekend retreats, unplugged adventures (bird watching, hiking), or future home build dreams - the possibilities here are as vast as the land itself. Over 10,000 feet of highway frontage opens the door to future severance opportunities. Hydro available at the road. Just 8 minutes to Balaclava boat launch on Constant Lake, 10 minutes to Eganville for shops, services & more. Nature, privacy, and future potential all in one incredible property. Book your showing today. (id:47351)
219 Arnold Avenue
Vaughan, Ontario
FIRST TIME OPPURTUNNITY! OWNER BUILT AND OCCUPOED SINCE 1965, THE CUSTOM BUILT BUNGALOW OFFERS THE OPPURTUNITY FOR A RENOVATION OR A REBUILD IN A NEIGHBOURHOOD OF EXQUISITE CARRIAGE TRADE HOMES. THIS PRIVATE 100' X 178' LOT HAS BEEN LANDSCAPED WITH ABUNDANT PERENNIALS, A VEGETABLE GARDEN AND AN ADDED GREENHOUSE. PLAN YOUR DREAM HOME CLOSE TO SCHOOLS, SYNAGOGUES, CHURCHES, SHOPPING AND TRANSPORTATION ON THIS UNIQUE AND DESIRED STREET CALLED ARNOLD AVENUE. THE ATTRACTIVE PRICING REFLECTS THE VALUE OF THE NEIBOURHOOD LOT. (id:47351)
138 Mark Street
London East, Ontario
Welcome to this updated bungalow tucked on a quiet street, close to Fanshawe College, public transit and shopping. Home has been updated top to bottom. No need to lift a single hammer. Just move in and enjoy. Large lot with plenty of parking, 2 in detached garage, 9 on parking lot, something you don't see everyday. Really large bedroom in the basement. All bedroom closet with new doors and organizers. This home is ready awaiting your family. Book a Showing today and see what this home has to Offer! (id:47351)
11146 Highway 118
Algonquin Highlands, Ontario
Over 33 ACRES! Vacant Land on Highway 118 between Maple Lake and Green Lake. Perfect building site with Redstone (Gull) River across the street, allowing access to both lakes. Few trails and a cleared area for the building. Over 33 acres in total. Available immediately. (id:47351)
910 26th Street E
Owen Sound, Ontario
This spacious stone home offers over 3,200 sq ft of finished living space, ideal for large families or multi-generational living. The main floor features a grand foyer with vaulted ceilings, a powder room, and a striking solid maple staircase that sets the tone for the quality throughout. You'll find an inviting family room filled with natural light, a formal living/dining area perfect for gatherings, and a large custom kitchen with solid maple cabinetry, granite countertops, built-in appliances including a gas cooktop and double wall ovens, a center island with bar-top seating, and a bright breakfast area with access to the back deck. Maple hardwood and tile flooring run throughout both the main and second levels. Upstairs, there are five spacious bedrooms and three full bathrooms, including a grand primary suite with a walk-through closet and 4-piece ensuite. The second floor also offers access to a rooftop patio with hot tub hook-up -- an ideal spot to relax and unwind. The finished lower level includes a self-contained in-law suite with kitchen, 3-piece bath, laundry, living area, walk-out to a patio, and walk-up access to the attached double garage. The remaining lower level space is used for storage and a rec room, with potential for future finishing. With plenty of room for separation and privacy, along with generous shared spaces perfect for everyone to gather, this home is well-suited for a variety of living arrangements. Set on a quiet in-town street on nearly half an acre, with an interlocking stone driveway, large deck with retractable awning, and close proximity to all of Owen Sounds amenities, this home offers exceptional space, functionality, and timeless design. (id:47351)
309 - 2835 Islington Avenue
Toronto, Ontario
Welcome to beautifully maintained 2-bedroom, 2-Washroom Condo unit offering Ensuite Laundry, Spacious open-concept layout. Spacious Dining/Living Area with Walk-Out to Balcony. Underground Parking. Close To All Amenities, Shopping, Restaurants, Highways, Parks, Walking Trails, Walking Distance to the Beautiful Rowntree Park and the new Public Transit- LRT. The principal bedroom features a walk-in closet and an ensuite bathroom. Minutes to 400 & 401. New LRT within walking distance. TTC bus stop is at the front of the building entrance. On-site game and exercise room. (id:47351)
357 - 4438 Sheppard Avenue E
Toronto, Ontario
Convenient Location At Brimley / Sheppard, Inside one of the largest indoor Shopping Centre, plenty of surface and Underground Parking. Ideal Location On The 3rd Floor, Sunny South Exposure with large windows and views of Sheppard & Brimley outside area, Ideal For Retail Or Professional Use. The Mall Has A Very Good Mix Of Business And Busy Traffic Including RBC, Food court, Restaurant, Department Store, EDUCATIONS, Travel Agency, Professional Offices And Training Centre. Ttc & Hwy 401 (id:47351)
