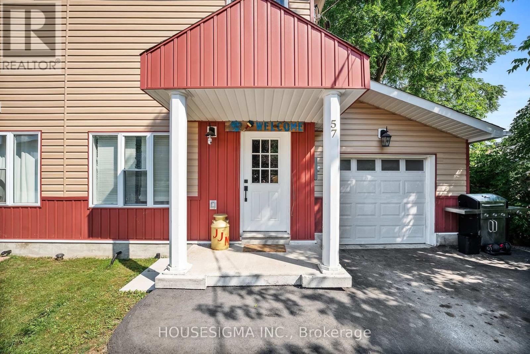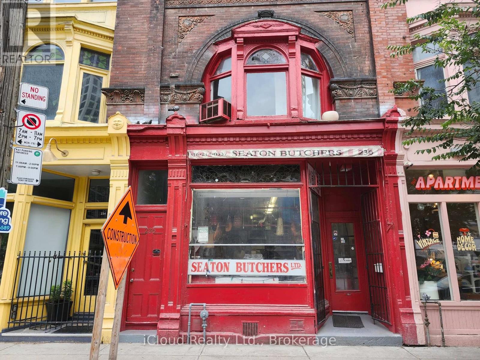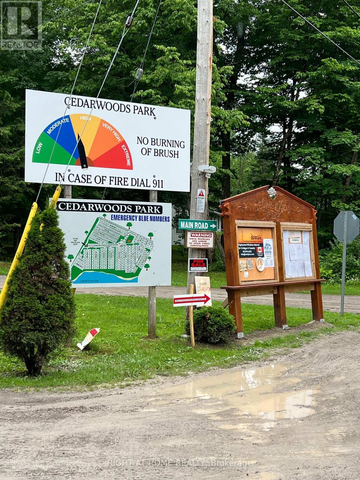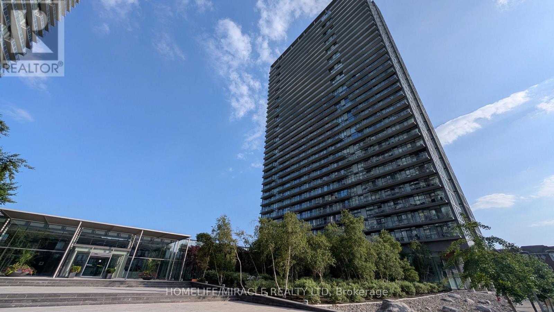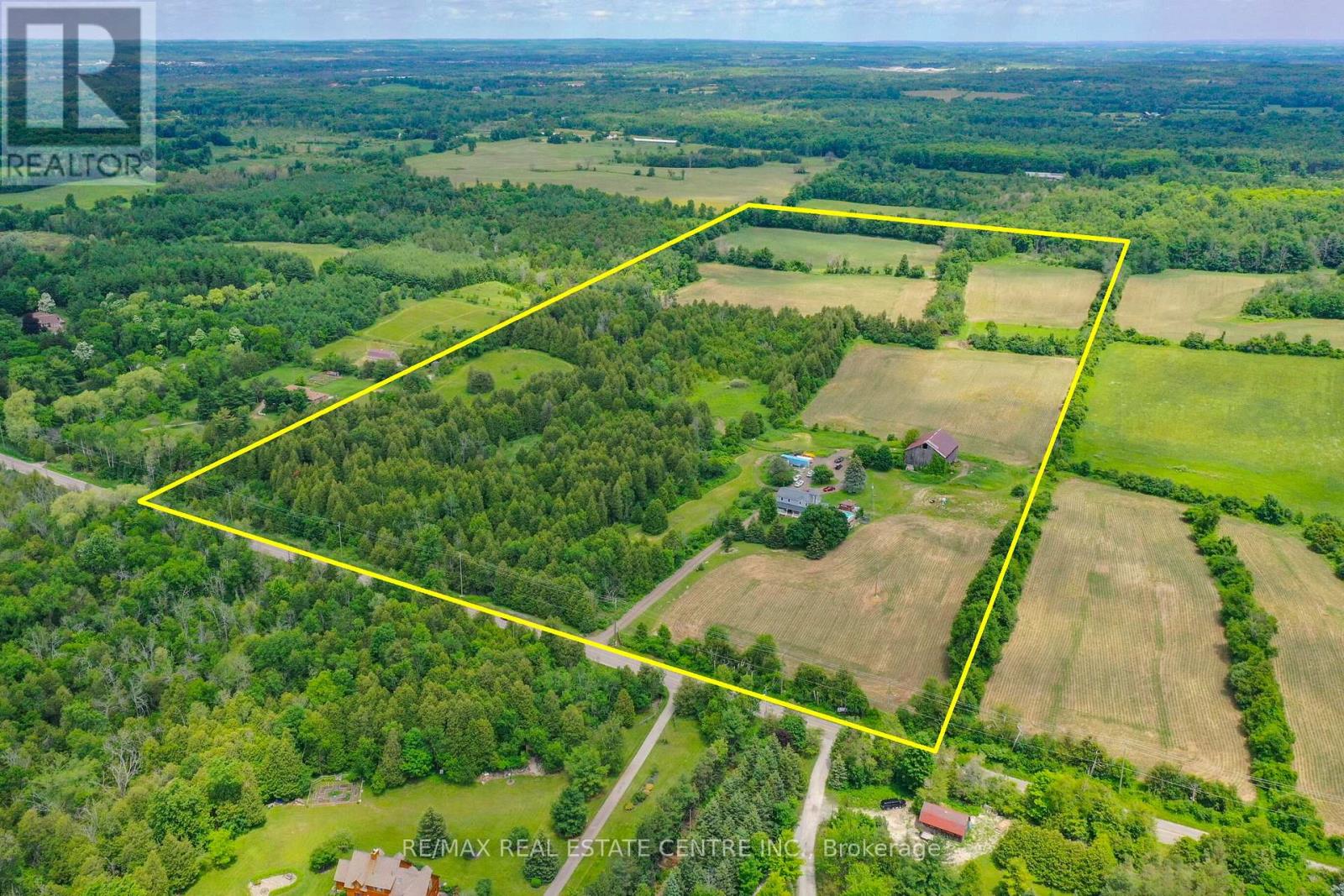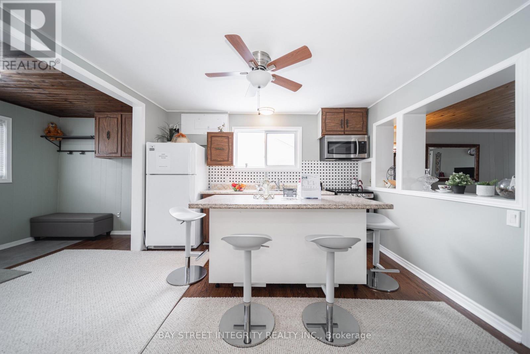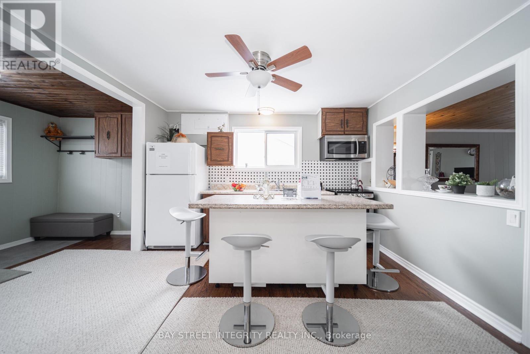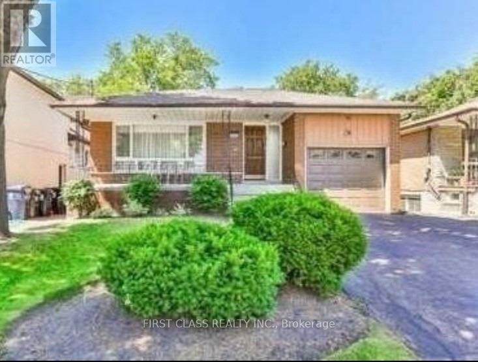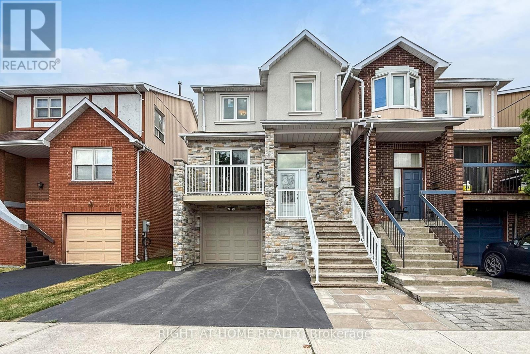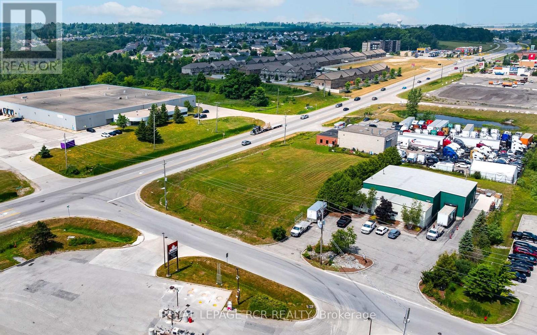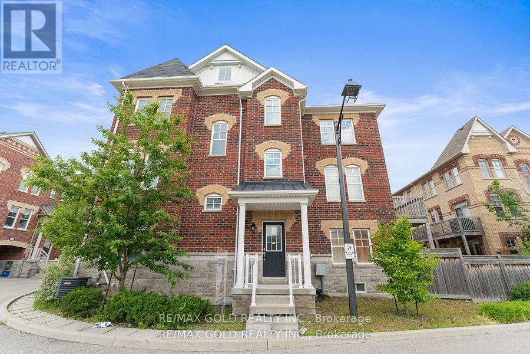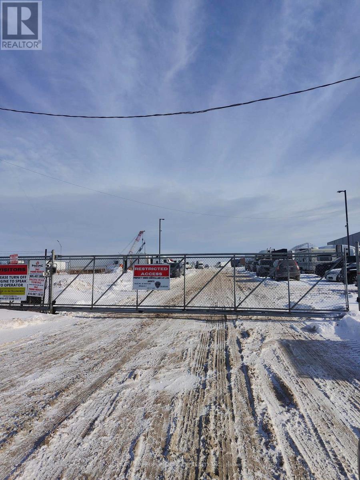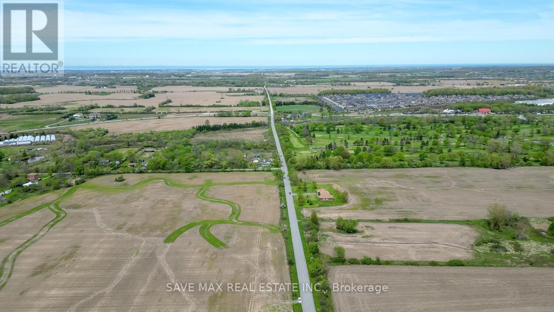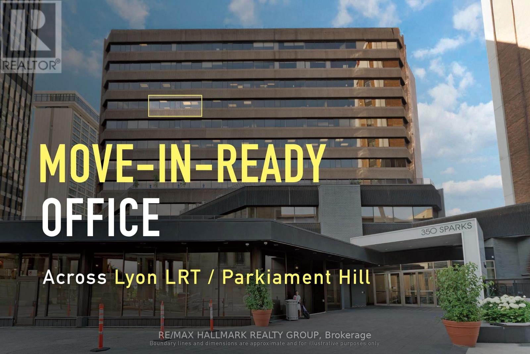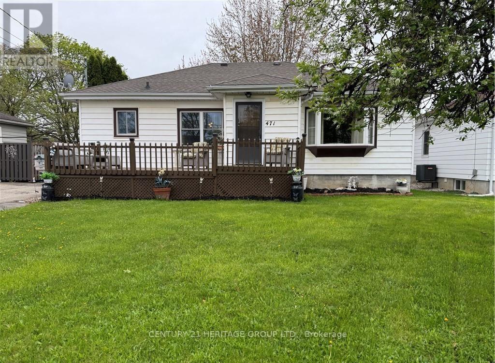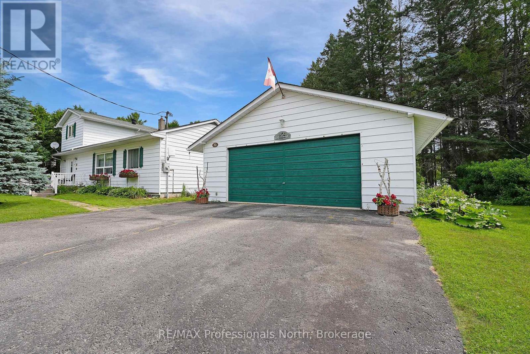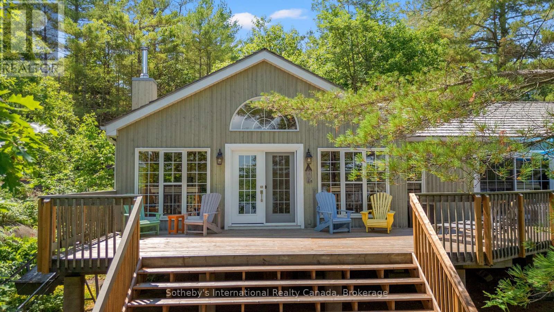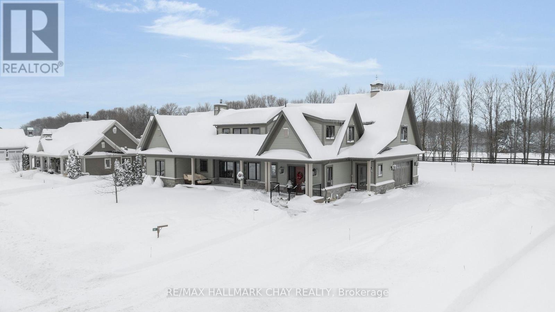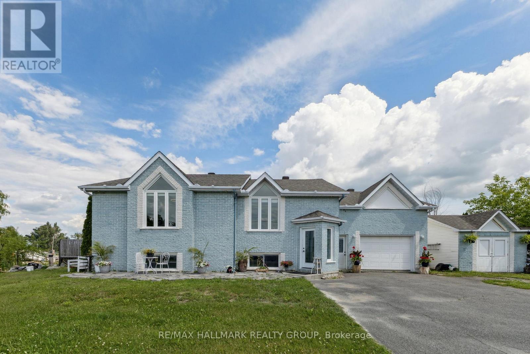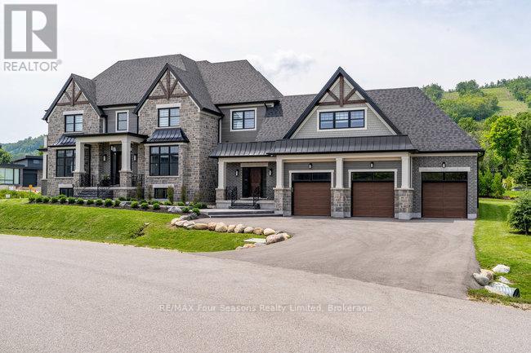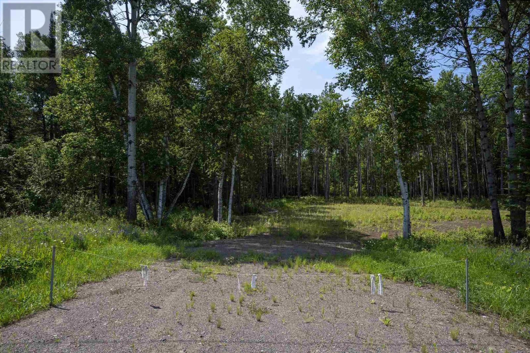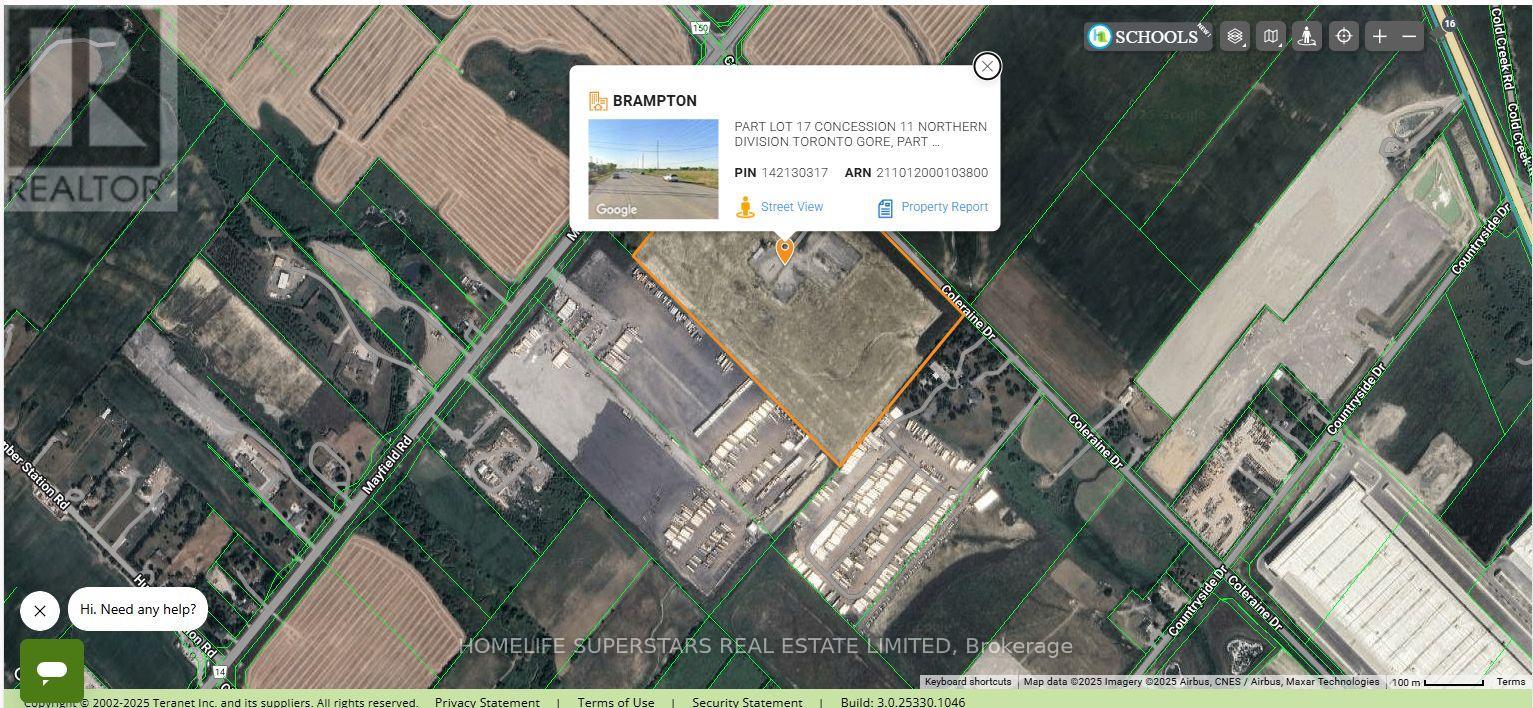57 Kent Street
Trent Hills, Ontario
Welcome to 57 Kent Street, A move-in-ready. Ready Gem in the Heart of Campbellford. Discover the perfect blend of small-town charm and modern convenience in this beautifully crafted, custom-built 3-bedroom home. Nestled in one of Campbellford's most peaceful and family-friendly neighbourhoods, this home is ideal for first-time buyers, young families, or savvy investors. Inside, the main floor offers a warm and welcoming living space filled with natural light. The thoughtful layout features three comfortable bedrooms, a bright and functional kitchen, and classic details that add timeless charm. Step outside to a spacious backyard perfect for entertaining, relaxing, or giving kids and pets space to play. A detached garage provides added storage or parking. Plus, you're just minutes from Campbellford Memorial Hospital and tranquil views of the Trent River just steps away, making daily living easy and convenient. Tenants are month-to-month. pays $2,500 per month plus utilities. Don't miss your chance to own a well-maintained home with excellent long-term potential. Your next chapter starts at 57 Kent Street. Book your showing today! (id:47351)
236 Queen Street E
Toronto, Ontario
Established and fully equipped butcher shop/meat shop business for sale in prime downtown Toronto location. Family run business for decades. Great signage, exposure and traffic count. Can be converted into deli, takeout, delivery, specialty grocery, grab-and-go etc. Five walk-in freezers and one walk-in fridge. Also has a basement. Great potential. (id:47351)
167 Spruce Lane
Trent Hills, Ontario
This vacant lot is situated in Cedarwoods Park, a well-established and growing trailer park community in Trent Hills, Northumberland, approximately two hours from Toronto. The park comprises 288 lots and is renowned for its serene, natural environment. Offering year-round trailer home living, Cedarwoods Park provides convenient access to the Crowe River, making it ideal for those who enjoy fishing, boating, and tranquil outdoor recreation. Utilities available include hydro, water, and internet. The park is professionally managed, ensuring a clean, well-maintained, and peaceful setting that residents and visitors alike value for its quiet charm and scenic beauty. (id:47351)
15 - 1107 Lorne Park Road
Mississauga, Ontario
Excellent Opportunity!! This Well Established Sushi Restaurant Is Located Inside A Busy Plaza, with Ample Parking, Fully Equipped Japanese Style Food Menu Take-Out or Eat-In Fast Food, Lots Of Pick-Up & Delivery, Also Deliver To Nearby Grocery Stores. Full Kitchen With Ventilation System. Short Hours, Can Extend Business Hours To Generate More Business, Lots Of Repeated Clientele. Motivated to sell! (id:47351)
3012 - 105 The Queensway
Toronto, Ontario
Luxury down town core condo. unobstructed view of lake Ontario, 24 hrs concierge & security service, this luxury condo offers two gyms, sauna, guest room, indoor & out door swimming pools, BBQ, movie theatre, day care, bike rack, dog park, close to all amenities, HWYS, TTC, bike path. Price to sell. Motivated vendor. Ideal for couple or small family. (id:47351)
12097 6th Line Nassagaweya Line
Milton, Ontario
Prime Location, Beautiful Living Countryside Property 44.9 Acre Farm With 30 Acres(APPROX.) Workable & Private Trails Well Maintained 5 Bedroom 2 Storey Home With Separate Living/Family, Breakfast Area & Fenced In Ground Heated Pool. Upgraded With Vinyl Sidings (2016), All Window (2016), Metal Roof (2017) And Much More. Easy Access To HWY 401/Toronto, Minutes To Milton, Guelph & Georgetown Do Not Miss This Opportunity. (id:47351)
74 De La Salle Boulevard
Georgina, Ontario
Please make sure to see the video tour. Beautifully Maintained Freehold Home in a Sought-After Neighborhood!Located on a peaceful cul-de-sac just steps from the lake, (a private and a few public)beach, skiing, and parks. This charming home is perfect for first-time buyers, offering a spacious living room and an oversized eat-in kitchen with a center island. The primary bedroom features a 4-piece ensuite for added comfort. Recent updates include a newly replaced roof, a high-efficiency furnace, and modern bathroom. Situated on a generous lot with ample parking, this property is a fantastic opportunity for anyone looking to settle in a desirable area. **EXTRAS** The tax was assessed in 2023. Two doors make it a potential opportunity to create a second independent unit. VTB negotiable. (id:47351)
74 De La Salle Boulevard
Georgina, Ontario
Please make sure to see the video tour. Beautifully Maintained Freehold Home in a Sought-After Neighborhood!Located on a peaceful cul-de-sac just steps from the lake, (a private and a few public)beach, skiing, and parks. This charming home is perfect for first-time buyers, offering a spacious living room and an oversized eat-in kitchen with a center island. The primary bedroom features a 4-piece ensuite for added comfort. Recent updates include a newly replaced roof, a high-efficiency furnace, and modern bathroom. Situated on a generous lot with ample parking, this property is a fantastic opportunity for anyone looking to settle in a desirable area. (id:47351)
124 Barse Street
Toronto, Ontario
Sought After Bedford Park With Extra Large 4 Bdrm Bungalow On High Demand Cul-De-Sac. Super Size Living/Dinning Room For Entrainment.Separate Entrance To Large Apartment. Alarm And Front Lawn Sprinkler System. Close To Yorkdale, Subway, Ttc, Shopping. A great opportunityto upgrade to live or rebuilt a dream home. (id:47351)
9 Festival Drive
Toronto, Ontario
Beautifully Renovated, Well-Maintained & Well-Designed 4 Bedroom Detached Home In A Charming Safe Family-Friendly North York Neighbourhood, Surrounded By Parks & Extensive Nature Trails Connecting To Don West Parkland For Nature Lovers & Zealous Family Activities. It Offers The Perfect Blend Of Comfort, Tranquility, Convenience & Versatility, With A Generous Open-Concept Functional Layout & High-End Finishes.** $$$ Spent On Exterior With Custom Stone Brick & Stucco, Stone Stairs & Walkway, Vinyl Railings, Elegant Entry Door With Wrought Iron Glass Insert, Casement Windows.** The Sunfilled Living & Dining Rooms Are Airy & Inviting. The Chef-Inspired Kitchen Is A Dream With Granite Countertops & Breakfast Bar, Custom Cabinets With Ample Storage, High Efficiency Range Hood, Open-Concept Breakfast Room & A Private Balcony To Enjoy Your Morning Coffee Or Evening Unwinding. Gleaming Hardwood Floor & Ceramic Floor Throughout.** Upper Level Offers 3 Generous Bedrooms With Abundant Storage. The Spacious Primary Suite Has Sitting Area, Walk-In Closet & Direct Access To Primary Bath. The Spa-Inspired Bathroom Is Totally Renovated With Galaxy Granite Counter, Designer Glass Sink & Frosted Glass Tub Doors. ** Lower Level Offers A Cozy Family Room With Floor-To-Ceiling Fireplace And Walk-Out To Patio & Backyard, A Bright 4th Bedroom Overlooking the Backyard, A Bathroom, Laundry Room, Furnace Room & Mud Room With Direct Access To Garage. Rental Income Potential!** Seamless Connectivity & Commuting In This Vibrant Westminster-Branson Community -- Close To Public Transits, Parks, Nature Trails, Schools, Community Centre, Library, Restaurants, Shops, Promenade Mall, Yorkdale Mall, Centrepoint Mall, Vaughan Mills & Much More. 8 Minutes Ride To York University, One Short Bus To Both Finch Subway & Pioneer Village Subway Stations, Easy Access To Major Highways (400, 401, 407 & 7).** URBAN LIVING AT ITS BEST! Dont Miss! ** This is a linked property.** (id:47351)
495 Richardson Road
Orangeville, Ontario
Seize this opportunity to own a corner lot with unmatched visibility and access from both Riddell Road and Richardson Road. Positioned on the Bypass in the west end of Orangeville, conveniently close to Highway 10, ensuring high traffic and easy accessibility. Whether you are investing or developing, this prime location presents endless potential in a thriving area. (id:47351)
25 - 10 Porter Avenue W
Vaughan, Ontario
Dont Miss This Corner Townhome in Desirable West Woodbridge! This well-kept 3-bedroom, 3-bath home offers stylish finishes and a functional open layout. Featuring 9-foot ceilings on the main floor, laminate flooring throughout, a bright eat-in kitchen, and a lower-level living room with a walk-out to the backyard. Enjoy the benefits of a corner unit with extra windows and natural light. Conveniently located close to parks, schools, transit, and major highways including 427, 407 & 400, plus just minutes from everything Downtown Woodbridge has to offer. (id:47351)
473033 11 County Road
Amaranth, Ontario
Available immediately 3 Acres Land For On Site Tractor Trailer Parking Or Outside Storage ($4500 per acre or $250 per Parking spot) situated on paved road near Orangeville's South Bypass Leading To Hwy 10 & West On Hwy 109 (Amaranth) Fully fenced yard with 24 hours live security cameras monitoring, gated entry. **EXTRAS** Amaranth Is 1 Hour North Of Toronto And 10 Mins West Of Orangeville. Minutes To Orangeville's South Bypass Leading To Hwy 10 & West On Hwy 109. (id:47351)
6582 Beechwood Road
Niagara Falls, Ontario
An Amazing Opportunity For Investors! Welcome To A Rare Opportunity To Own A Prestigious Parcel Of Agricultural Land With Exciting Development Potential On Beachwood Rd In Niagara Falls! This Expansive Property Zoned For Agricultural Use With Potential For Future Development Offers 26.4 Acres Of Land. The Land Is Zoned Agricultural And Currently Under Consideration For Re-zoning To Residential By The City. This Strategic Location Near Major Highways Like QEW/406 And Mins Away From Niagara Falls, Golf & Social House, Camp Park Resorts, Americana Conference Resort Spa & Waterpark, Canada One Outlet Malls, Costco, And Many Other Amenities. Seize This Rare Opportunity To Own Agricultural Land With Development Potential On Beachwood Rd. (id:47351)
707 - 350 Sparks Street
Ottawa, Ontario
SUB-LEASE: Located on the 7th floor of 350 Sparks Street, this 1,540 sq.ft. open-concept office suite offers a bright, efficient layout with a kitchenette (appliances included) and is fully move-in ready. Tenants benefit from fibre-optic connectivity in a professionally managed, 12-storey building certified WiredScore Gold for reliable internet infrastructure and BOMA BEST Silver for energy efficiency and environmental performance. The building features full-time, 24/7 security as well as shared amenities, including a boardroom and fitness facility, available to tenants in accordance with management policies. Situated across from the Lyon LRT and steps from Parliament Hill, the Supreme Court, shops, and restaurants, with underground parking potentially available for rent and additional street parking nearby, this space provides a professional environment in the heart of downtown Ottawa, ready for immediate occupancy. Net lease, additional rent is $2,323.00 per month. Lease expiry is March 31, 2029. Please contact Sarah Sleiman for all listing questions, 613-979-6161, s.sleiman@drmrealesate.ca. Brochure link can be found under Property Summary (id:47351)
471 Geneva Street
St. Catharines, Ontario
This solid bungalow on a great sized lot (60 x 125) with fenced-in yard for pets & children to enjoy is located in the practical and sought after north St Catharine's! Close to all amenities including schools, public transit, dining, shopping and easy QEW access! The front and back yards both feature large decks. This great bungalow offers well maintained original hardwood flooring, 3 main floor bedrooms (1 bedroom with access to the backyard deck), bright LED lighting throughout, a 4 piece bathroom, a bright kitchen with two windows (with recent new fridge and dishwasher) A bright spacious living room off the front door offers a large bay window that fills the space with natural light. Most of the windows(except 2) have been replaced. The expansive large, beautiful backyard is perfect for summer BBQs, gardening or simply relaxing in the backyard there are also 2large sheds (12x18). The lower level is partially finished with laundry room. There is a separate side entrance to the spacious basement making the space suitable for generational accommodations (in-law suite) or for home gym, play room or game and movie nights! Don't miss out on the opportunity to make this great bungalow your new home! (id:47351)
10 Stouffer Street
Minden Hills, Ontario
The best of both worlds - this 4 bedroom, 3 bath home sits in a quiet, peaceful neighbourhood within walking distance to the Riverwalk and town amenities AND offers a quiet oasis in your own back yard. Walk down to Beaver Creek and enjoy nature or hop in your small craft and out to the river and into beautiful Gull Lake. An adorable Gazebo at the water's edge will quickly become your favourite spot to unwind. This is the perfect family home. There are 2 bedrooms on the main floor and 2 bedrooms upstairs, with a washroom on each of the 3 levels. The lower level has been newly renovated with all new drywall, paint and carpeting. The lower level also has a spacious laundry room, pantry, and a great workshop. New 200 amp electrical service and town water and sewers enhance the package. Check out the spacious 2-car garage! This home has more to offer than this description can allow. Check it out and see what this home and neighbourhood have to offer. (id:47351)
520 Is 80 Go Home Lake
Georgian Bay, Ontario
Welcome to your private waterfront escape on stunning Go Home Lake. With 160 feet of shoreline, two large docks, and incredible views over Paradise Bay, this beautifully renovated cottage offers the perfect blend of comfort, style, and adventure. Just a 10-minute boat ride from the marina, the property includes a spacious main cottage with a large addition, soaring vaulted ceilings, and high-end finishes throughout. The open-concept living room features a striking stone fireplace and walkout to a massive deck overlooking the water ideal for relaxing or entertaining. A custom gourmet kitchen with stainless steel appliances flows into the dining room, making hosting a breeze. The primary bedroom includes vaulted ceilings, water views, and direct deck access. Down by the water, there is a dock shed that sits right on the deck to store all of your lakeside lounging gear and water toys. An electric luggage carrier makes bringing supplies up the hill effortless. Out back, you'll find a shed and a separate art/craft studio for creative pursuits. A spacious bunkie provides extra room for family or guests with vaulted ceilings, two bedrooms, a living area, kitchenette, and its own deck. Whether you're soaking in the views, swimming off the dock, or enjoying cozy nights by the fire, this is lakeside living at its best. Accessed by boat only. (id:47351)
Bsmt - 77 Bechtel Drive
Kitchener, Ontario
Welcome To The walkout Basement Of This Bright & Spacious Home With Glorious Amounts Of Natural Light And Laminate Floors Throughout! Quiet Neighbourhood, Community Centre With A Swimming Pool Right Across The Street, Library, High School, Two Primary Schools, Childcare In Walking Distance. Easy Access To Bus Stop, Highway, Shopping Plaza And Superstore Nearby. tenant pay 50% of utilities. (id:47351)
14 Georgian Grande Drive
Oro-Medonte, Ontario
Welcome to 14 Georgian Grande Dr in Oro-Medontes prestigious Braestone Estates. This charming bungaloft is nestled on a highly desirable + acre lot backing on the Braestone Farm. Enjoy easy access to the fields of berries, fruit trees, vegetables, and skating pond. This Morgan model boasts a modern open-concept design with 3 bedrms, 3 bathrms, and over 2,400 sq ft of fin living space. Dramatic soaring ceilings in the main living areas are accentuated with walls of windows both front and back. The kitchen features stone countertops, high end Fisher-Paykel appliances, and an additional servery to expand your storage space. The dining area, unique by design, has French doors leading to the front covered porch and also out to the back patio. The living room is made cozy by a Napoleon gas f/p. The primary suite is situated on the back of the home with tranquil views of the farm, has a W/I closet and 4 pc ens with glass shower. The second bedrm on the main floor is being used as an office. Upstairs, a 900 sq ft loft area is set out with a cozy sitting room, a bedroom that can accommodate 2 queen size beds and has an ensuite bath and W/I closet. Great for guests or family. The unfinished basement with rough-in bath has endless possibilities for extended living space. EXTRAS: Awesome sense of community full of great people, Bell Fibe high speed, Double car garage, 11 KW generator, monitored alarm system, gas BBQ hookup, and lawn sprinkler system. Located between Barrie and Orillia, enjoy peaceful country estate living with a wide variety of outdoor activities at your doorstep; Golf at the Braestone Club, Ski at Horseshoe and Mount St Louis, Bike at Hardwood Hills, Hike in the Simcoe and Copeland forests, Easy access to snowmobile trails, Boat in the surrounding lakes, Get pampered at the new Vetta Spa. Feel comfortable being just 10-15 min drive from a wide variety of amenities including restaurants, rec centres, theatres, hospitals, shopping, and Costco. (id:47351)
585 Blue Corner Road
Champlain, Ontario
Located just 8 km west of Hawkesbury, 585 Blue Corner Road is a beautifully renovated, modern home that offers the perfect balance of style, comfort, and location. This open-concept property is bathed in natural sunlight, creating a warm and welcoming atmosphere throughout. The spacious layout flows seamlessly, complemented by sleek finishes and thoughtful upgrades. The cozy, fully finished basement provides additional living space, ideal for family time or entertaining guests. Outside, the large, landscaped backyard is perfect for relaxing or hosting summer gatherings. Nestled between Ottawa and Montreal, this home offers peaceful country living with easy access to city amenities. (id:47351)
101 Grindelwald Court
Blue Mountains, Ontario
Nestled in the prestigious Nipissing Ridge III community, this custom masterpiece delivers a stunning fusion of modern luxury and refined mountain living, offering 5,678 sq. ft. of finished living space above grade plus 3,180 sq. ft. of unfinished basement space awaiting your personal touch. Ideally located within walking distance to both Alpine and Craigleith Ski Clubs and a short drive to the Village at Blue Mountain, this exceptional turnkey home is being offered fully furnished and is designed to impress with soaring ceilings10 feet on the main floor and 9 feet on the second floor and basementand a dramatic 26-foot great room anchored by a floor-to-ceiling stone fireplace. Exquisite finishes include oak hardwood and porcelain tile flooring, quartz countertops, custom cabinetry by Selba, and a chef-inspired gourmet kitchen equipped with JennAir Noir luxury appliances, a 630-bottle wine room, dining nook, and walk-in pantry. The main level also boasts a formal dining room, office/study with an onyx-faced gas fireplace, a ski/mudroom, laundry, and direct access to an oversized three-car garage. The second floor hosts a lavish primary suite featuring double walk-in closets, a Romeo and Juliet balcony, and a sumptuous five-piece ensuite, complemented by three additional bedrooms each with private ensuites. A separate fifth bedroom/guest suite above the garage includes its own private entrance, kitchenette, and full bath, ideal for visitors or extended family. Entertain outdoors on the rooftop terrace complete with a wood-burning Rumford fireplace and spectacular views of the escarpment and Craigleith and Alpine ski hills. Perfectly set between the Niagara Escarpment and Georgian Bay, this residence offers an unrivaled blend of elegance, comfort, and year-round adventure, making it the ultimate luxury retreat. Truly, a must see! (id:47351)
John St. Road
Oliver Paipoonge, Ontario
New Listing. Are You Looking for a building lot only minutes up John St Rd. Approx 519' of frontage, 963' of depth and 11.5 acres of partially cleared land is ready for you. Priced to sell and possession can be done quickly. Strategic placing of your new home will give you a Great southern exposure. Drive By and see the signs at both sides of the property. (id:47351)
0 Coleraine Dr Drive W
Brampton, Ontario
Great opportunity to Acquire 46.46 acres of designated industrial land parcel in East Brampton (see the attached secondary plan area 47 highway 427 industrial ).Potential for truck trailer parking. Prime corner location(south west corner of Mayfield Rd /Coleraine Dr .) Big industrial developments going on along Coleraine Dr just south of Countryside Dr. All the info regarding the property to be verified by buyer or his agent. (id:47351)
