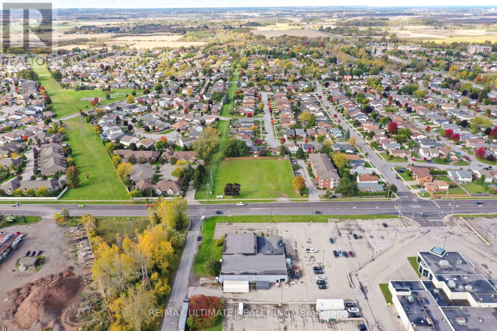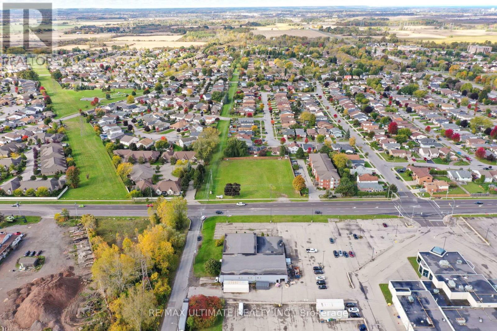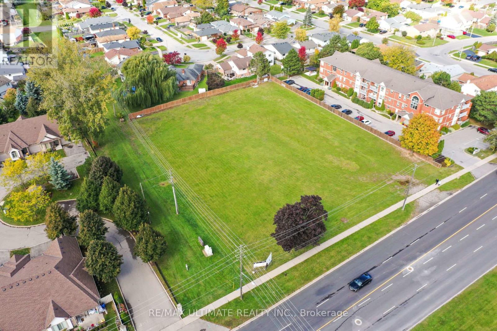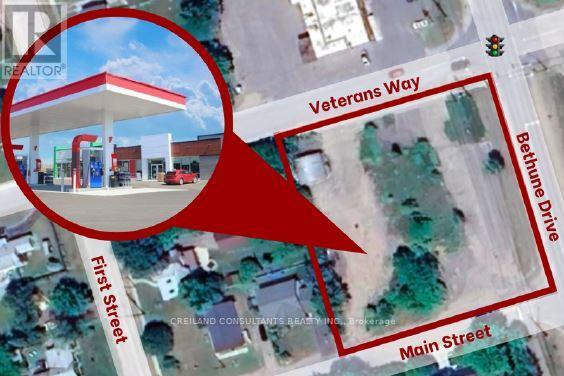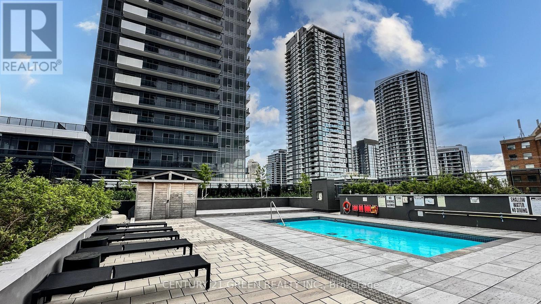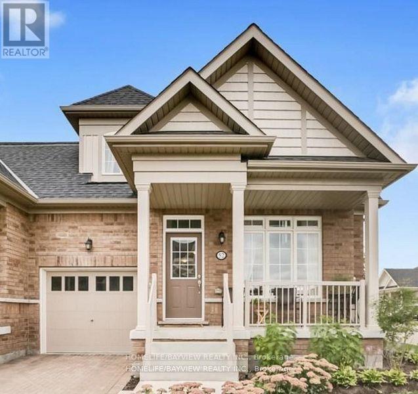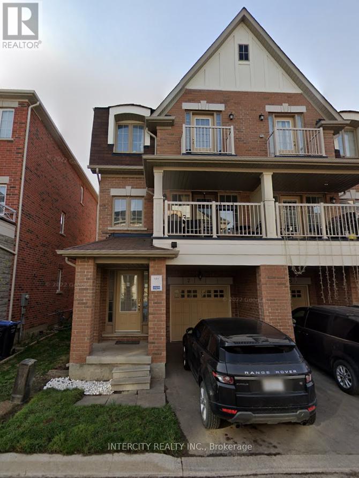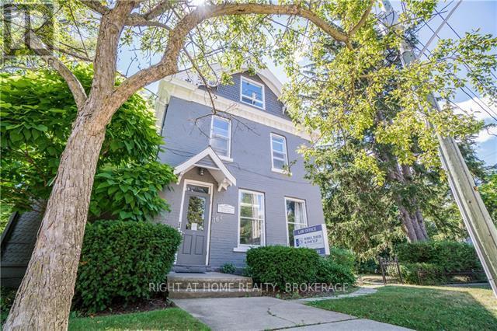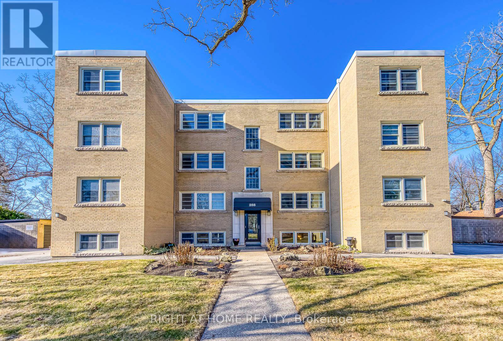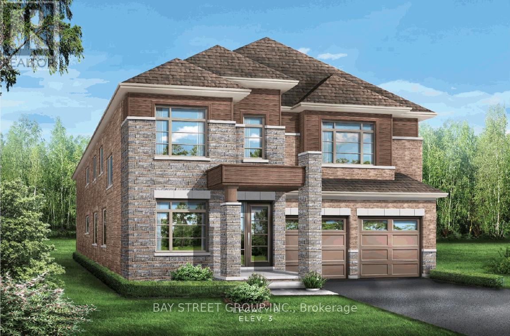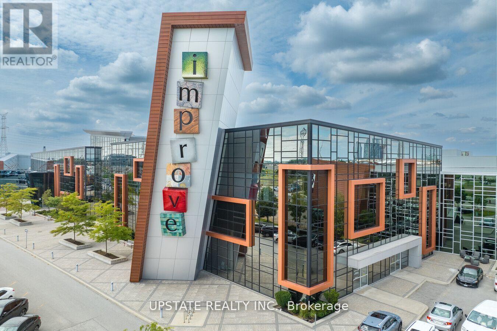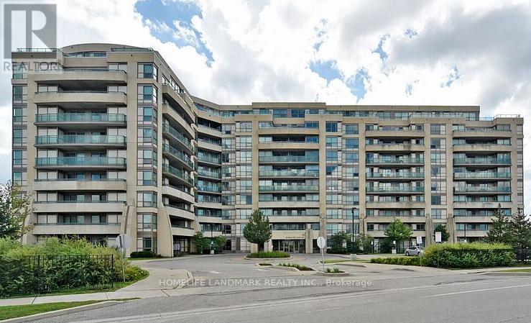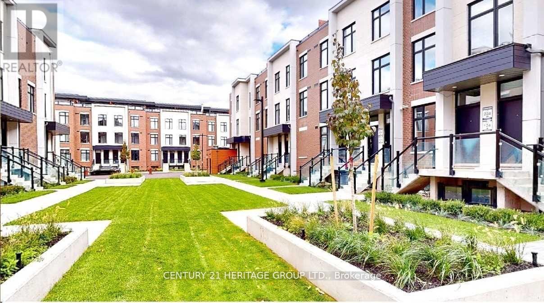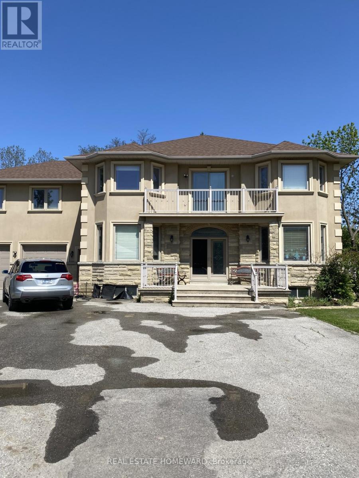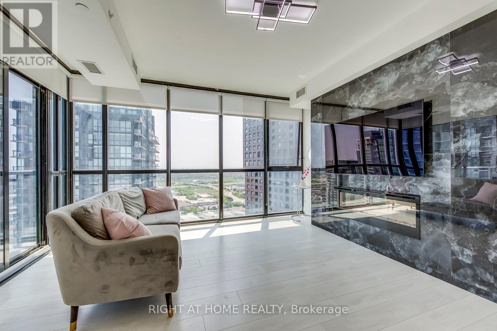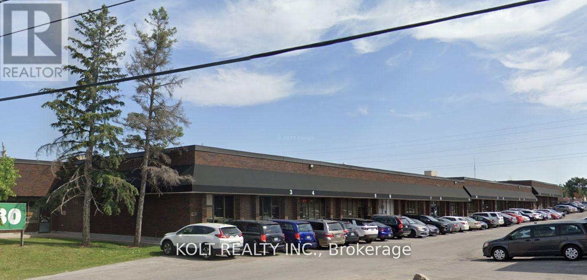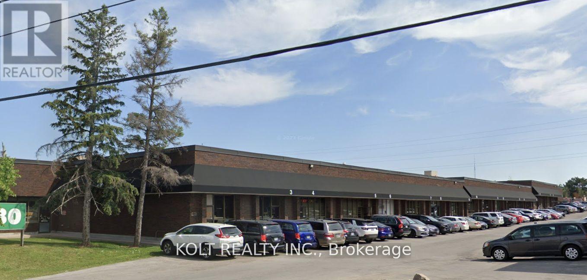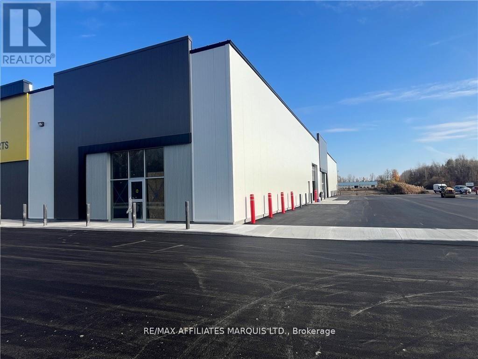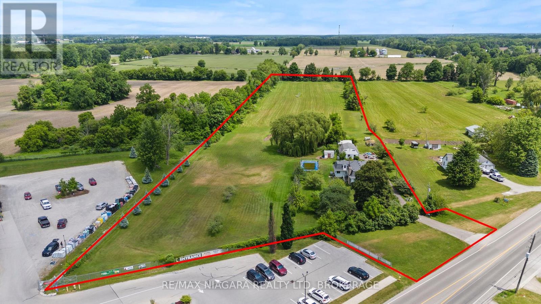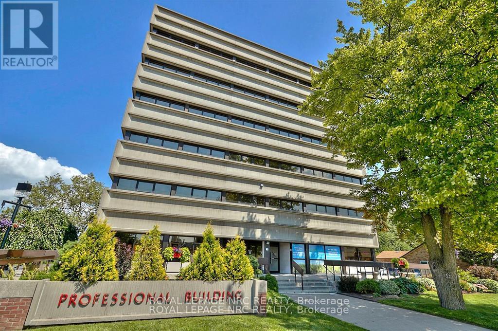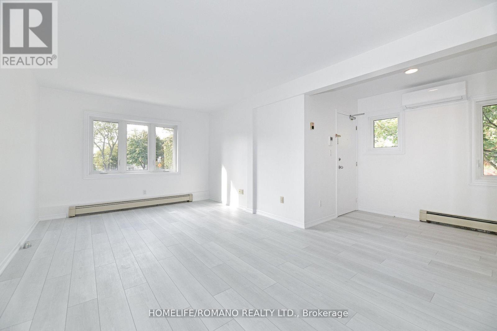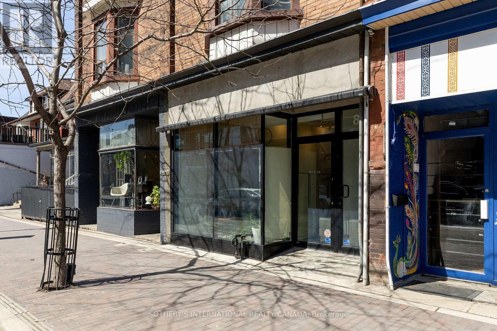1 - 4257 Montrose Road
Niagara Falls, Ontario
Discover Mapleshade Estates from the esteemed home builder Costantino Homes, located in the north end of Niagara Falls. These custom built homes are within distance of shopping, dining, entertainment, outdoor recreation, with easy access to grocery stores, pharmacies, restaurants, and multiple highways. This END unit boasts nine foot ceilings, custom kitchen, and open concept living room featuring engineered wood floors and quartz countertops. Enjoy the warmth of a gas fireplace with a mantle, a glass-tiled shower in the ensuite, and a covered deck equipped with a gas line for your BBQ. With two bedrooms and a double-car garage, Mapleshade Estates showcases an elegant exterior of stone, brick, and stucco, blending style with efficiency. If you're looking for single-story living in a private setting close to all that Niagara Falls has to offer, schedule your appointment or reserve your unit today! (id:47351)
3 - 4257 Montrose Road
Niagara Falls, Ontario
Discover Mapleshade Estates from the esteemed home builder Costantino Homes, located in the north end of Niagara Falls. These custom built homes are within distance of shopping, dining, entertainment, outdoor recreation, with easy access to grocery stores, pharmacies, restaurants, and multiple highways. This unit boasts nine foot ceilings, custom kitchen, and open concept living room featuring engineered wood floors and quartz countertops. Enjoy the warmth of a gas fireplace with a mantle, a glass-tiled shower in the ensuite, and a covered deck equipped with a gas line for your BBQ. With two bedrooms and a double-car garage, Mapleshade Estates showcases an elegant exterior of stone, brick, and stucco, blending style with efficiency. If you're looking for single-story living in a private setting close to all that Niagara Falls has to offer, schedule your appointment or reserve your unit today! (id:47351)
2 - 4257 Montrose Road
Niagara Falls, Ontario
Discover Mapleshade Estates from the esteemed home builder Costantino Homes, located in the north end of Niagara Falls. These new custom built homes are within distance of shopping, dining, entertainment, outdoor recreation, with easy access to grocery stores, pharmacies, restaurants, and multiple highways. This unit boasts nine foot ceilings, custom kitchen, and open concept living room featuring engineered wood floors and quartz countertops. Enjoy the warmth of a gas fireplace with a mantle, a glass-tiled shower in the ensuite, and a covered deck equipped with a gas line for your BBQ. With two bedrooms and a double-car garage, Mapleshade Estates showcases an elegant exterior of stone, brick, and stucco, blending style with efficiency. If you're looking for single-story living in a private setting close to all that Niagara Falls has to offer, schedule your appointment or reserve your unit today! (id:47351)
755 Bethune Drive S
Gravenhurst, Ontario
Exceptional 0.70-acre of land with site plan approval for a gas station business and a retail investment development opportunity. The site is approved for a +/- 4,294 SF commercial retail building consisting of three units with an endcap drive-thru wrap around, a three gas pump bar, two underground storage tanks, and 19 parking spaces (2 H. accessible). The property has frontage on three streets along with multiple access points from both Main Street and Veterans Way. Esso-approved location with projected 5 million litres. LOI from petroleum retailers to lease gas bar and c-store for $175,000 + TMI per annum. Preliminary interests from franchise QSR brands for the retail units projecting over $110,000 annual rental income. (id:47351)
3 - 24 Advance Avenue
Greater Napanee, Ontario
Versatile Warehouse Space for Rent in Napanee's Business Park! Combine this unit with one of the office suites at the front of the building to create a customized space that meets your business needs. +/-8000 SF of warehouse space with flexibility to suit your business needs- 4 drive-in truck doors for easy loading and unloading- Radiant gas heat and 16' foot ceiling height for comfortable working conditions- Compressed air system for efficient operations- Ample outdoor parking and customer entrance with small office component- Security fencing options for added security- Prominent Pylon sign visibility from Centre St. to showcase your business. (id:47351)
3006 - 8 Nahani Way
Mississauga, Ontario
Amazing location close to square one, celebration square, sheridan college, Go bus terminal, schools, parks and the future LRT. Enjoy the incredible views on this high floor corner 2 bedroom w/w apartment Balcony, parking and locker at the luxurious Mississauga square by renowned Plaza corp. Amenities include 24 hr concierge, fitness & yoga centre, outdoor pool & terrace with BBQ's, pantry room, overnight guest suites and more. (id:47351)
52 Bluestone Crescent
Brampton, Ontario
Spacious And Bright Open Concept End Unit Townhouse (Like Semi Detached) In Highly Desirable Rosedale Village. Within The City Offers Incredible Amenities Such As 24 Hour Security, Onsite Private 9 Hole Golf Course As Well As A Rec Centre ,swimming,gym,library,tennis crt, Pickleball, Bocce, Shuffle Board & Lawn Bowling Courts, Lounge, Auditorium. No Snow Shovelling Or Grass Cutting For You,. Close To Trinity Commons Mall And Hwy. 410. This Home Offers : 17 ft ceiling in living room,Stainless Steel Kitchen Appliances, Backsplash, Main Floor Laundry And Access To The Garage, Main Floor Bedroom With Full Ensuite Washroom, Loft On The 2nd Floor . Close To Hwy 410, School, Hospitals, Public Transit, Rec Centre...... (id:47351)
7 Kayak Heights
Brampton, Ontario
Beautiful 3-Storey Townhome End Unit With Full Basement. Bright And Spacious. 1,955 Sq. Ft. Excellent Location. Minutes From Golf Course, Schools, Mall, Bus And Hwy 410. Built-In Garage With Access To Walk Out To Back Yard And Rec Room Which Can Also Be Used As 4th Bedroom. (id:47351)
164 Trafalgar Road
Oakville, Ontario
Three furnished and spacious private office suites on the main floor of a beautiful Heritage building in Downtown Oakville. Share a professional reception area with an established real estate and business lawyer. Mutual business opportunities likely. All inclusive rent covers utilities, parking, cleaning, etc. There are no extra charges. (id:47351)
1 - 288 Reynolds Street
Oakville, Ontario
Welcome to carefree, low-maintenance living in the heart of historic Old Oakville. This beautifully updated 2-bedroom apartment in the boutique Mayfair co-operative building offers a bright, inviting space ideal for those looking to downsize without compromise. Located on a quiet street just steps from charming downtown shops, restaurants, the lakefront, and the brand-new Oakville Trafalgar Community Centre, this home blends convenience, comfort, and community. Inside, you'll find a thoughtfully renovated kitchen with stainless steel appliances, under-cabinet lighting, and a sleek, modern feel. The updated bathroom, newer energy-efficient windows, and durable pale wood grain flooring throughout add style and ease. Large windows flood the unit with natural light and offer views of the buildings lush, professionally maintained perennial gardens. This self-managed co-op includes a dedicated parking spot, storage locker, on-site laundry, and the option for garage rental. Monthly fees cover property taxes, heat, water, and parking keeping costs predictable and hassle-free. Pride of ownership is evident throughout the building, thereby creating a strong sense of community and helping maintaining value for all. If you're looking for a peaceful adult lifestyle in a walkable, established neighbourhood with great transit connections, this rarely offered co-op is a true gem. (id:47351)
1353 Weston Road
Toronto, Ontario
Versatile commercial/residential investment opportunity in a prime area near a major intersection. This corner has great road exposure with excellent signage potential and has 4 long-term tenants willing to stay. The main level features a commercial retail store w/ large basement office/storage space & 3-piece bathroom. There are 3 other self-contained 1-bedroom apartments. Near public transit & future LRT Eglinton Crosstown West Extension. Please do not approach tenants of building. **EXTRAS** Navien on-demand water heater & Navien boiler approx 10 years, rubber membrane on roof approx 10 yrs. (id:47351)
Lot66 Camden Crossing
Richmond Hill, Ontario
New Price! Exceptional home located at Leslie & 19th, one of Richmond Hill's most future vibrant and prosperous location. This Legacy 8 model, built by reputable Starlane, masterfully blended contemporary design with classic touches, sits on a generous 42X106 west facing lot, offers a massive 3,862 SF above ground plus an unfinished basement. Featuring 5 beds, 4.5 baths, all bedrooms have ensuite or semi-ensuite, 10' ceiling on main, 9' on upper, stone front. Close to Costco, 404, shops, parks, highly ranked Richmond Green S.S. and more. Assignment sale, expected occupancy May 21, 2026. (id:47351)
141&164 - 7250 Keele Street
Vaughan, Ontario
Improve Canada, a mall with over 350 units dedicated to various home improvement products &services. This mall has an auditorium and boardrooms for workshops and presentations plusample parking space (approx 1500 spots). These two units (#141 & 164) are approx 840 sq ft andare fully upgraded. It has 3 rooms for office use, upgraded lighting, ceiling panels,hardwood flooring and designer wall. Currently it is a beautifully designed kitchen showroom.Easy access to Hwy 407 & 400. It's a prime location for your business showroom.(These are 2 units combine, it can be purchased individually) (id:47351)
714 - 75 Norman Bethune Avenue
Richmond Hill, Ontario
Location! Location! Location! Hwy 7, 404 & 407 & All Other Amenities step away. Four season garden Luxury Condominium In Prime Richmond Hill East Beaver creek & Highway 7. Large & Bright South Unit filled full of Sunshine! Open concept living, Kitchen and Dining. New flooring and Painting! Enjoy The Luxury Of Amazing Hotel-Like Amenities Which Include 24-Hour Concierge, Indoor Pool, Hot Tub, Gym, Sauna, Party Room, And Visitor Parking and Etc. Short Walk To Shopping, Restaurants & Entertainment District, 1 Parking And 1 Locker included. (id:47351)
247 - 9590 Islington Avenue
Vaughan, Ontario
Welcome to this beautiful, contemporary corner unit in the heart of Vaughan! This approximate 2000sqft unit is one of the biggest in the lot. It has 3 bedrooms, 3 bathrooms, a bright breakfast area with access to balcony, 5 essential appliances, 2 parking spots and a spacious terrace perfect for summer nights with a barbecue hookup to enjoy some quality time with family and friends. It is walking distance to all amenities and quick and easy access to highway (id:47351)
7400 Islington Avenue
Vaughan, Ontario
***Utilities Included***Welcome home to this private 2 storey detached home in prime Woodbridge, Main Floor with Kitchen and Family Room with gas fireplace, Grand Foyer upon entrance with Office and Living Room, 2 pc powder, up the floating stairs you have a master with ensuite and jacuzzi tub, 2nd bedroom with ensuite & double closet, 3rd & 4th bedrooms with Jack & Jill Bathroom, access to deck from kitchen, 3 Parking spots on driveway. (id:47351)
3202 - 2916 Highway 7 Road
Vaughan, Ontario
Welcome to this 2 Bed+2 full-Bath Corner Unit on the High Floor! This Popular Essex Model Comes Full Of Upgrades And Custom Features- Premium 24X48 Porcelain Backs-plash, Custom Kitchen Island With B/I Wine Rack And Waterfall Cabrera Marble Countertop., Custom B/I Fireplace Feature Wall Whats Audio Video Station Ready And Same Luxurious Tile As The Backs-plash, Led Under Cabinet Lighting And Elfs. 9 feet ceilings,Floor To Ceiling Windows,Unit Boasts 811 Sq.Ft+40Sq Balcony, Sit in the Balcony,Enjoy a Cup of Coffee And Gorgeous South East Views!!** EXTRAS ** 1 Owned parking , 1 Owned locker. Ideally situated just steps away from the VMC Subway, Transit, Hwy 400, Wonderland, shopping, and more. Its perfect For Modern Urban Living. (id:47351)
13-15 - 80 Esna Park Drive
Markham, Ontario
5987 SF on Ground Floor and BONUS 3483 SF second level office space and storage mezzanine not included in total square footage. Parking Lot, Roof, Awnings all repaired or replaced within the last 5 years. Low monthly maintenance fee. Open Parking. 1267 SF Portion of second floor office is rented month-to-month with its own separate entrance. (id:47351)
13-15 - 80 Esna Park Drive
Markham, Ontario
Ground floor area of 5987 plus bonus ~2216 SF office and storage mezzanine not included in square footage. Rent psf applies to ground floor only. Parking Lot, Roof, Awnings all repaired or replaced within the last 5 years. Low monthly maintenance fee. Immediate Highway 404 access. Open Parking. (id:47351)
24 Precision Drive
North Grenville, Ontario
For Lease is 6120 sq/ft in total. Space possibly can be subdivided into two spaces with 2,940 sq/ft as minimum area. The building is a brand new 2024 build. Property is located in Industrial Park on the corner of Precision Dr and S Gower Dr close to Hwy 416. There are 2 washrooms in the Premises. There are two 14 x 14 overhead doors at grade level as well as 2 man doors on the property. Tenants will share parking proportionate to space occupied. Heat is natural gas indoor furnace HVAC system. Operating costs are estimated at $8 per sq/ft per annum plus utilities. Each potential unit will have 100A 120/208V-3 phase power to the building. Ceiling low side is 20', high side has 24' with a rigid frame beam reducing that area to 17'. Don't wait call today... (id:47351)
1083 Broad Street E
Haldimand, Ontario
Future Development Opportunity in Growing Haldimand County! Strategically positioned within the Urban Boundaries of Dunville and zoned (D A4A / D A4B), this parcel is earmarked for future development, offering tremendous long-term potential. While not yet fully zoned for residential or commercial use, it presents a rare opportunity to introduce new housing, businesses, or community amenities as part of Haldimand County's long-term growth strategy. Perfectly suited for forward-thinking investors, developers, or land bankers, this property offers a blank canvas in one of the Countys key future growth areas. Situated within an evolving development corridor, the land benefits from close proximity to established residential neighbourhoods, existing and future municipal services, major transportation routes, and the Countys natural expansion path.The current D A4A and D A4B zoning reflects its transitional status, providing a unique opportunity for those looking to secure prime land ahead of future rezoning and development approvals. (id:47351)
2a - 5400 Portage Road
Niagara Falls, Ontario
Own your office instead of renting with like minded medical professionals. The condo unit is in a Prime Niagara Falls location and well known medical building right across from the Greater Niagara General Hospital. This 1362 sq ft lower level unit is vacant open concept with internal bathroom ready for your needed layout . Be among other medical/dental users in this professional medical building that includes a pharmacy, lab, orthodontist, numerous physicians and more. Complete with plenty of on-site parking and close to public transportation. Located close to QEW & Hwy 420. Condo fees (include all utilities). Medical/dental/health uses ONLY. Would be a perfect space for a imaging/xray clinic. Located right beside a busy LifeLabs (id:47351)
B - 299 Vaughan Road
Toronto, Ontario
Discover your new home in this bright and inviting 2-bedroom apartment including 1 parking space, where convenience meets comfort. Recently upgraded with fresh new flooring, this space radiates a modern ambiance. The bathroom is sleek and well-appointed. With the TTC at your doorstep, commuting is a breeze. Don't miss the chance to make this apartment your haven- schedule a viewing today and experience the perfect blend of style and convenience. (id:47351)
872 College Street
Toronto, Ontario
Situated in one of Toronto's most vibrant and culturally rich neighborhoods, 872 College is a rare fully renovated turn-key mixed use opportunity offering both solid investment fundamentals and exceptional lifestyle appeal. Meticulously modernized throughout, this approximately 3,000 sq ft property combines sophisticated contemporary finishes with updated flexible functionality that will appeal to both investors and end-users. The building is comprised of a high-exposure ground level retail space and two fully renovated residential units above. The retail ground floor presents a polished, open-layout completely reimagined in a sleek, minimal and modernist aesthetic, making it ideal for retail, gallery, office or destination boutique concepts. The space features wide-plank wood flooring combined with polished concrete, high ceilings, a staff bathroom, expansive floor-to-ceiling windows with direct street exposure in a prime pedestrian zone and a walkout to a private rear patio. With excellent foot traffic and visibility along College Street, it offers strong leasing potential or as an owner-occupied business concept. On the second and third floors, two spacious self-contained residential suites have been thoughtfully redesigned with modern urban living in mind. Each unit features high ceilings, wood flooring, contemporary kitchens, renovated bathrooms, in-suite laundry and walkout terraces. Set between Ossington and Dovercourt , this stretch of College is home to some of the city's most beloved restaurants, cafes and independent retailers, and an ever growing strategic community hub with walkability, transit connectivity and increasing densification. (id:47351)
