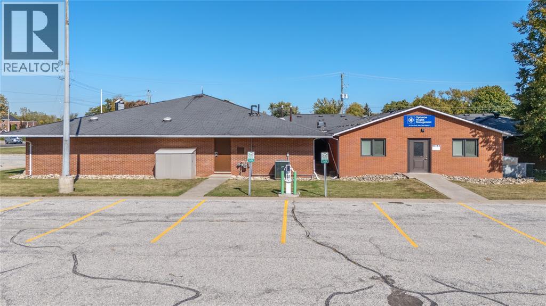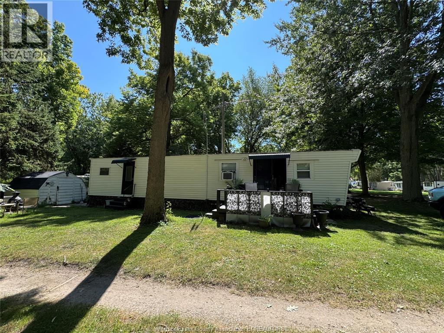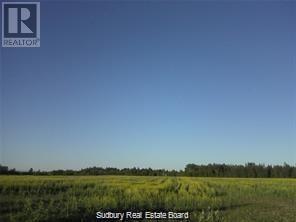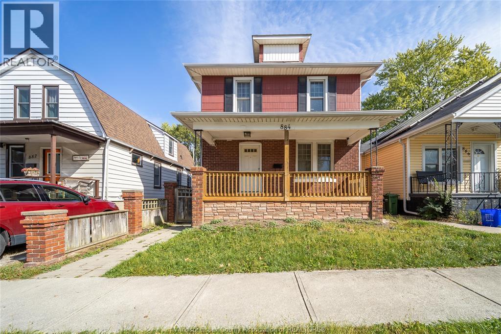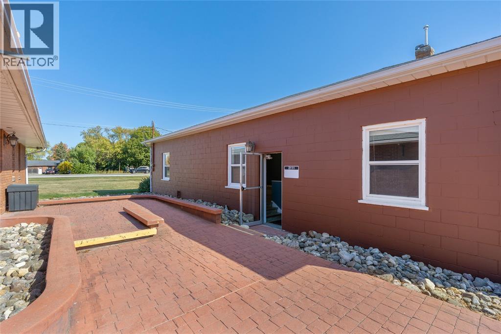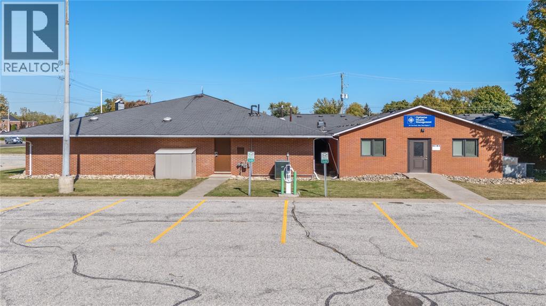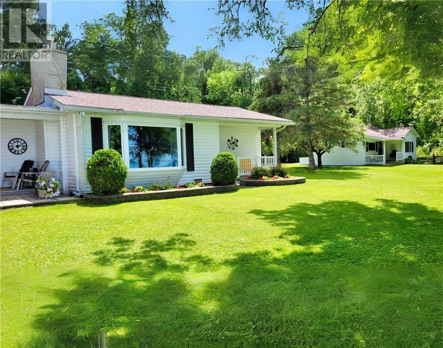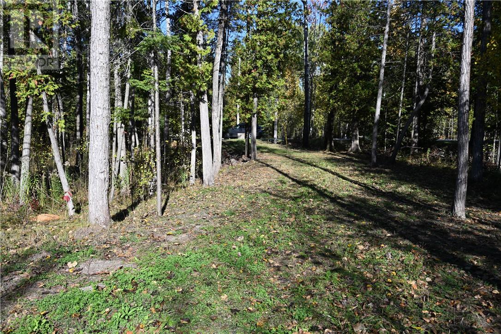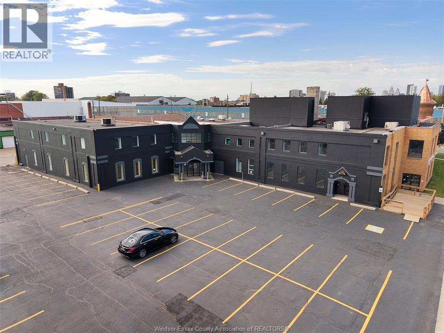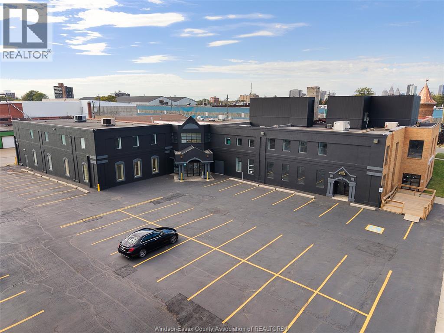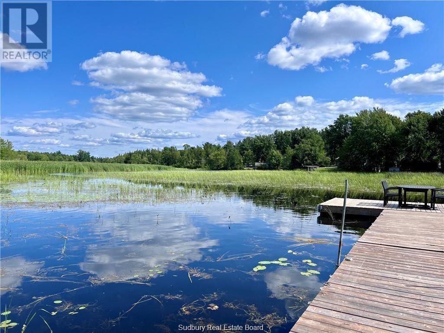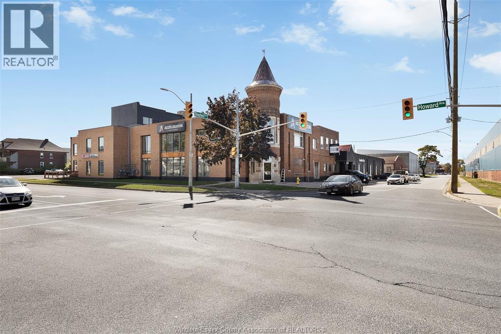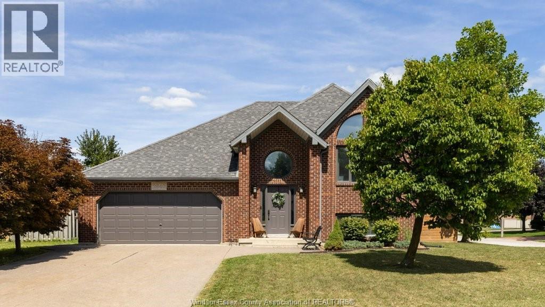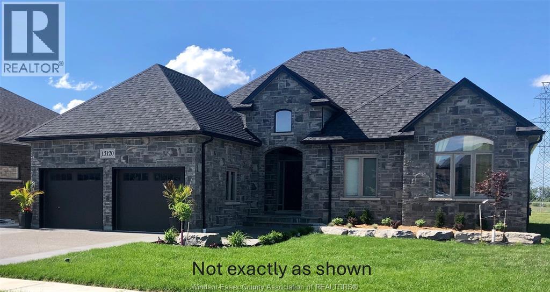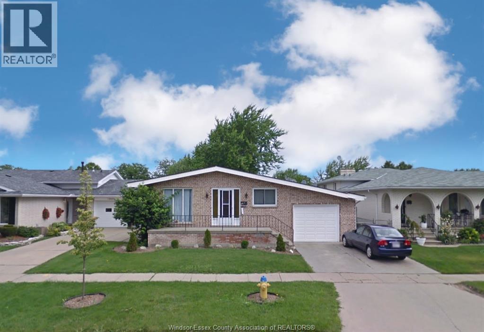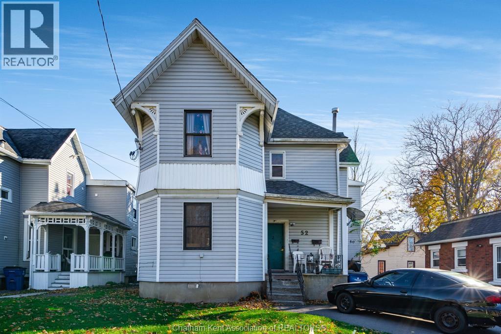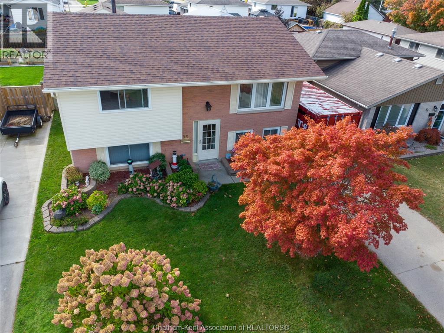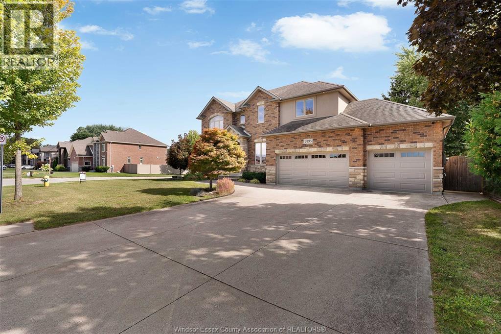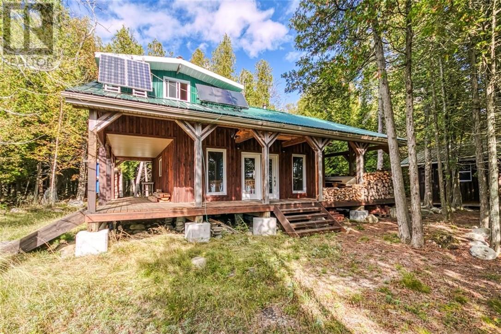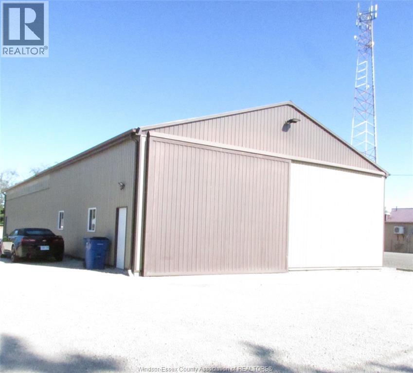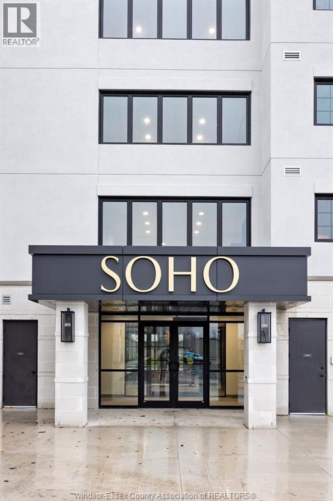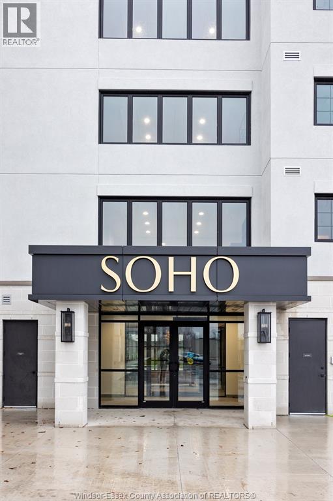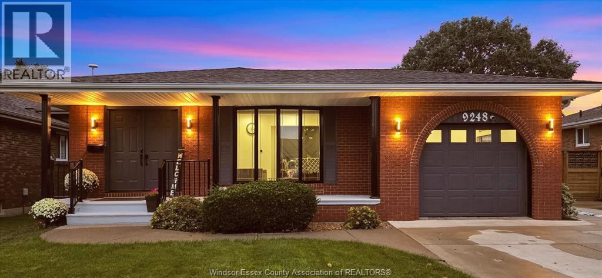2109 London Line Unit# 9
Sarnia, Ontario
Beautifully Updated Professional Office Space! Step into a bright, modern office designed to impress clients and support productivity. This updated commercial building features a secure entry system, inviting waiting area, and multiple private offices perfect for professionals or small businesses. Enjoy the convenience of on-site parking and a well-maintained property-all with CAM fees included in the rent. Rent is plus HST and internet. A professional, turnkey space that's ready for your business to thrive! (id:47351)
445 County Road 50 East Unit# 4
Essex, Ontario
MOVE IN AND ENJOY THIS FURNISHED 2 BEDROOM, 1 BATHROOM 50FT MOBILE-HOME/COTTAGE IN RAVINE COTTAGES, A SEASONAL, FAMILY-OWNED 55+ PARK ON THE SHORES OF LAKE ERIE. THIS HOME FEATURES UPDATED FLOORING, PAINT AND BLINDS, A BRIGHT KITCHEN, AND A LIVING ROOM WITH AN ELECTRIC FIREPLACE. THERE IS A WINDOW AIR CONDITIONER AND A WALL FURNACE (THE CURRENT OWNER HAS NOT USED THE FURNACE, RELYING ON THE FIREPLACE IF EVER NEEDED). SIT BACK AND ENJOY THE LARGE SUNDECK, HAVE A BONFIRE IN THE FIRE PIT AND THERE'S A SHED FOR ADDITIONAL STORAGE. RELAX AMID NATURE WITH A SANDY BEACH, AN INGROUND POOL, AND A CLUBHOUSE OFFERING ACTIVITIES SUCH AS LIVE BANDS, GOLF TOURNAMENTS, BINGO, AND CARDS. LAND-LEASE/PARK FEES ARE APPROXIMATELY $4,670 FOR THE SEASON (MAY 1–OCTOBER 15), WITH AN EXTENDED SEASON AVAILABLE UNTIL OCTOBER 31 FOR $500. FEES INCLUDE WATER, TAXES, SEPTIC, AND PARK MAINTENANCE. COLCHESTER HARBOUR MARINA, BEACH, AND RESTAURANTS ARE ABOUT FIVE MINUTES AWAY, AWARD-WINNING WINERIES ARE NEARBY, AND OXLEY BEACH GOLF COURSE IS WITHIN WALKING DISTANCE. PERFECT FOR SUMMER HOLIDAYS OR FOR ANYONE LOOKING TO SPEND THE SEASON AWAY FROM THE CITY. BUYERS WILL REQUIRE PARK APPROVAL. (id:47351)
Lot 1 Mckenzie Road
Chelmsford, Ontario
23.647 acres of land zoned RURAL, having a frontage of 90 meters (295.33 feet). Property is minutes away from the Chelmsford Gold Course and amenities in Chelmsford. Property may be subject to HST which is to be verified by the buyers severance costs of $47,344 are in addition to the purchase price. Property is in the process of being severed. (id:47351)
884 Jos Janisse Avenue
Windsor, Ontario
Attention investors and large families! Move-in ready East Windsor 2-storey on a quiet cul-de-sac. Features 5 bedrooms, 2 full baths, and a finished basement with side entrance — perfect for growing or multi-generational families. Main floor offers a bright open-concept layout, large eat-in kitchen, and main-floor primary with 4-pc bath. Updates: Furnace & A/C (owned, 2020), Roof (2020), Flooring (2023), Washrooms (2023), Front deck (2023), Paint (2020), brand new deck (2025). Great location — walking distance to groceries, George Avenue & Goose Bay Park, shopping, restaurants along Wyandotte, and the scenic Detroit River walking trails. A perfect blend of comfort, style, and convenience! (id:47351)
2109 London Line Unit# 2111
Sarnia, Ontario
Discover the perfect location for your business in this bright and spacious commercial building offering approximately 2,029 sq. ft. of adaptable space. Ideal for a professional office, daycare, medical centre, learning centre, or place of worship, this property provides the flexibility to suit a wide range of business types. Enjoy a clean, well-maintained environment with ample room for offices, classrooms, or open activity areas. Landlord is willing to support with leasehold improvements. The property offers convenient parking and excellent visibility in a desirable location. Rent is inclusive of CAM fees, and plus HST. Don’t miss this opportunity to establish your business in a prime, accessible space ready to accommodate your vision. (id:47351)
2109 London Line Unit# 22
Sarnia, Ontario
Beautifully Updated Professional Office Space! Step into a bright, modern office designed to impress clients and support productivity. This updated commercial building features a secure entry system, inviting waiting area, and multiple private offices perfect for professionals or small businesses. Enjoy the convenience of on-site parking and a well-maintained property-all with CAM fees included in the rent. Rent is plus HST and internet. A professional, turnkey space that's ready for your business to thrive! (id:47351)
1393 A & B Highway 551
Mindemoya, Ontario
Experience the best of Manitoulin Island waterfront living and spectacular sunset views with this exceptional west facing 1.5-acre retreat on the shores of Lake Mindemoya. This beautifully maintained property features a welcoming 3-bedroom bungalow, a charming 550 sq ft 2-bedroom seasonal guest cottage, and two detached garages, offering an ideal blend of comfort, space, and versatility for year-round or seasonal enjoyment. The main home is designed for relaxed lakeside living, with a spacious living room showcasing a stunning stone fireplace with wood stove insert and a large picture window framing tranquil lake views. The kitchen has been tastefully updated with new countertops, backsplash, and sink, while the bright dining room complete with hardwood flooring opens directly to a patio overlooking the water, perfect for alfresco dining or sunset gatherings. The guest cottage provides excellent additional accommodation for family, friends, or potential seasonal rental income, enhancing the property’s appeal and functionality. Outside, you’ll find beautifully landscaped grounds with mature apple trees, a 50’ x 20’ garden, and raspberry bushes — all adding to the charm of this lakeside haven. A brand new aluminum dock with wood decking and comfort stairs with railings extends your enjoyment right onto the water, where swimming, boating, and great perch fishing await in the warmer months, and ice fishing offers wintertime fun. Located just minutes from the town of Mindemoya and local amenities, this turn-key waterfront property is an outstanding opportunity to own a private piece of paradise on one of Manitoulin’s most desirable lakes. Don't miss your chance to view this incredible property — book your private showing today! (id:47351)
2519 Bay Estates
Nemi, Ontario
Welcome to Bay Estates! Nestled between Little Current and Manitowaning, this beautiful back lot offers the perfect opportunity to build your dream cottage or year-round home. Located on a fully maintained road with hydro available at the lot line, this 118' x 334' (approximately ¾ acre) property is easily accessible and ready for development. Enjoy convenient water access to Manitowaning Bay just 800 feet down the road, where you can swim, boat, or simply take in the stunning views. This affordable vacant lot combines the tranquility of a natural setting with the comfort of nearby amenities — an ideal location for those looking to embrace the Island lifestyle. (id:47351)
1501 Howard Avenue Unit# 102
Windsor, Ontario
WELCOME TO 1501 HOWARD AVENUE IN WINDSOR ONTARIO! A MODERN UPDATED PLAZA IN THE HEART OF WINDSOR, ONTARIO. UNIT 102 WAS PREVIOUSLY USED AS A SALON BUT OFFERS A WIDE RANGE OF USE WITH MD1.2 & CD2.1 ZONING. FRONT FACING HOWARD AVENUE WITH BIG WINDOWS. FEATURING 2729 SQUARE FEET. BIG OPEN SPACE PERFECT FOR CUSTOMIZING, WITH OFFICES ON THE SOUTH SIDE OF THE UNIT. OPPOSITE SIDE HAS KITCHEN AREA AND A WASHROOM. THIS UNIT WOULD BE A GREAT RETAIL SPACE WITH TWO ENTRANCES OFF HOWARD AVE. PLENTY OF PARKING AVAILABLE ON SITE. PREMIUM LOCATION, WITH HOWARD AVENUE'S HIGH TRAFFIC VOLUME. MANY BIG BOX STORES CLOSE BY; STARBUCKS, SHOPPER DRUG MART AND BIG GROCERY STORES HAVE THRIVED IN THIS AREA FOR YEARS! DON'T WAIT, CALL TODAY FOR A PRIVATE SHOWING! THE VENDOR RESERVES THE RIGHT TO ACCEPT OR DECLINE ANY AND ALL OFFERS. CALL FOR A PRIVATE SHOWING! (id:47351)
1501 Howard Avenue Unit# 103b
Windsor, Ontario
The best of the best at 1501 Howard Avenue, Unit 103B, perfectly suited for storage solutions or a dynamic sports training facility in Windsor's vibrant commercial hub on high-traffic Howard Avenue! This versatile ground-floor unit offers excellent visibility from its prominent position, ideal for businesses needing secure space or active training environments, with steady vehicle and pedestrian flow enhancing accessibility. Spanning 1,366 sq ft of adaptable open layout, it includes a convenient washroom for added functionality – envision secure storage units, equipment warehousing, or a dedicated sports training area for fitness classes, martial arts, or team practices. The building boasts ample on-site parking for staff, clients, and deliveries, plus a brand-new elevator installation to improve accessibility and ease of transporting goods or equipment. Surround yourself with established big-box anchors like Starbucks, Shoppers Drug Mart, and numerous retail outlets that generate consistent area traffic and convenience. Benefit from seamless road access to major routes, simplifying logistics and commutes. Zoned for commercial use and ready for immediate occupancy – capitalize on this flexible space in a prime location! Call Andrew MacLeod Sales Representive @ 519-300-7093 for a private showing! (id:47351)
124 A Clouthier Road
St. Charles, Ontario
Welcome to 124 Clouthier Rd, This Cottage property located just 50 minutes east of Sudbury on Maskinonge River that offers direct access to Lake Nipissing. Great Oasis for any outdoor enthusiast, large level lot with plenty of mature trees, 2 bedroom cottage on property with front deck 12 x 15, 100' dock and fire pit is perfect for entertaining family and friends. Hydro on property but is not hooked up, year round road access, garbage pick up, great place to build that future Dream Home!! (id:47351)
1501 Howard Avenue Unit# 103a
Windsor, Ontario
Discover an exceptional leasing opportunity at 1501 Howard Avenue, Unit 103A, in the heart of Windsor's bustling commercial district on high-traffic Howard Avenue! This ground-floor corner unit offers unparalleled visibility and exposure, ideal for retail, food takeout, or any customer-facing business, with constant vehicle and foot traffic to drive success. Spanning 2,024 sq ft of versatile open space, it's ready for customization – think retail displays or quick-service operations. The building provides ample on-site parking for clients and staff, plus a brand-new elevator installation for enhanced accessibility. Join big-box neighbors like Starbucks, Shoppers Drug Mart, and various stores that attract steady crowds and crossover business. Enjoy easy road access to major routes for seamless commuting and deliveries. Zoned for commercial use and move-in ready – secure this prime spot today! Call for a private showing! (id:47351)
2840 Wildberry Crescent
Tecumseh, Ontario
Welcome to Your New Home in Tecumseh! This beautifully maintained raised ranch offers the perfect blend of comfort and functionality. Featuring 4 spacious bedrooms and 2 full bathrooms, this home is ideal for families of all sizes.Step inside to find a bright, open-concept living area with plenty of natural light. The modern kitchen and dining space flow seamlessly into the living room, making it perfect for both everyday living and entertaining. The fully finished lower level provides extra living space, complete with additional bedrooms, a full bath, and a cozy family room perfect for movie nights or a kids' play area. Situated on a desirable fully fenced corner lot, the backyard offers privacy, security, and plenty of room for pets, kids, or summer barbecues. Located in a sought-after Tecumseh neighborhood, you'll enjoy easy access to schools, parks, shopping, and all the amenities this wonderful community has to offer. (id:47351)
120 Fenceline Drive
Chatham, Ontario
OPEN CONCEPT RANCH MODEL LOCATED IN NEW PROMENADE SUBDIVISION FEATURES 3+1 BEDROOMS,3 BATHROOMS,KITCHEN W/WALK IN PANTRY ALSO FEATURES A LARGE ISLAND,MAIN FLOOR FAMILY ROOM W/GAS FIREPLACE,PRIMARY BEDROOM W/ENSUITE FEATURES ROMAN GLASS SHOWER,2 BEDROOM & BATHROOM,HARDWOOD FLOORING THROUGHOUT.GRANITE COUNTERTOPS,CERAMIC IN ALL BATHROOMS.LOWER LEVEL FEATURES LRG FAMILY ROOM,BEDROOM & BATHROOM & LOTS OF STORAGE SPACE,POTENTIAL 2ND BEDROOM/OFFICE/DEN IN LWR LVL.LWR LVL CARPET,CONCRETE DRIVEWAY. (id:47351)
10820 Mulberry Drive Unit# Upper
Windsor, Ontario
Nestled in the sought-after Forest Glade area, this beautifully maintained main unit offers 3 spacious bedrooms, 1 full bathroom, a bright kitchen, in-suite laundry, and comfortable living spaces filled with natural light. Enjoy a private backyard, attached garage, and driveway parking for convenience. Located near exceptional schools such as Eastview Horizon PS, Riverside SS, ÉÉ L’Envolée, and ÉSC de Lamothe-Cadillac, this home is perfect for families seeking a welcoming community and quality education. Surrounded by parks, trails, and recreation facilities all within walking distance, with public transit just a 5-minute walk away. Tenants are responsible for utilities. Active income proof, credit check, references, and first and last month’s rent required. Contact the listing agent today to schedule a viewing. (id:47351)
515 Riverside Drive West Unit# 101
Windsor, Ontario
Prime investment opportunity at Waterpark Place! Commercial condo units for sale with stunning waterfront views on the main floor at Riverside Dr. W & Bruce Ave. Excellent Riverside location across from public parking and steps from Adventure Bay, the Art Gallery, and downtown amenities. The space is divided into three leased units: Unit 101 – 500 sq. ft. leased at $1,100/month; Unit 102 – 1,300 sq. ft. leased at $2,069/month; and Unit 104 – 900 sq. ft. leased at $2,100/month. All rents are plus HST, with additional rent covering insurance, maintenance, utilities, and security. Full income and expense details available upon request. Ideal turnkey investment in a high-traffic, high-visibility area. (id:47351)
50-52 Wellington Street East
Chatham, Ontario
Cashflowing fourplex for sale just steps from downtown Chatham. Two units updated in 2022 with modern finishes including tiled showers, Quartz countertops, dishwashers and LED lighting. The property features 4 - one bedroom units that each have separate hydro meters. Potential for $57,000 in rental income. 4 Parking spaces. Neighboring triplex for sale, potential for CMHC financing. See documents for full income & expense report. An opportunity to set your own rents for 2 units as of Nov 1 (Lower front and upper back) or move in! (id:47351)
56 Rossini Crescent
Chatham, Ontario
Welcome to this beautifully maintained raised ranch on a quiet crescent in Chatham’s desirable northside neighbourhood. Pride of ownership is evident inside and out, with immaculate landscaping, lush gardens, and an inground sprinkler system front and back keeping everything picture-perfect.The main level offers a bright, inviting open-concept living and dining area, a custom oak eat-in kitchen with built-in cabinetry, and new patio doors (2025) leading to a spectacular multi-level covered deck built in 2025 — ideal for entertaining or relaxing while overlooking the beautifully fenced backyard. Two comfortable bedrooms and a 4-piece bath complete the main floor.The lower level features a spacious family room with fireplace, a third bedroom or optional home office, a convenient 2-piece bath, laundry area, storage, and a walk-out to the backyard. Outdoors, enjoy two storage sheds, a manicured lawn, and tasteful landscaping that enhance this home’s curb appeal and functionality.Located in a peaceful, family-friendly area close to parks, schools, and shopping — this home is move-in ready and a true standout for those seeking quality, comfort, and care. (id:47351)
2895 Brooklyn Avenue
Lasalle, Ontario
Spacious 2-Storey in Prime LaSalle Location! This move-in-ready home offers 4+1 bedrooms, 4 baths, and a 3-car garage on a generous 8,385 sq ft lot. The main floor features an open-concept cherry wood kitchen with granite countertops, a great room with soaring 14’ ceilings, and a formal dining area with a kitchenette and wine cooler. Upstairs includes a luxurious primary suite with dual walk-in closets and a 5pc ensuite featuring a Jacuzzi tub, plus 3 additional bedrooms and convenient second-floor laundry. The fully finished basement adds a second kitchen, family room with fireplace, home theatre, and full bath. Extras include an HRV system, in-ground sprinklers, alarm system, and security cameras. Located in one of LaSalle’s most desirable neighbourhoods (id:47351)
412 Cedar Tree Trail
Silver Water, Ontario
A rare retreat on Manitoulin’s Lake Huron coast with 300’ of striking Alvar shoreline framed by mature cedar forest. This private property offers a handcrafted main cottage, traditional wood-fired sauna, & 2 additional outbuildings, designed for thoughtful off-grid living. The main cottage features heavy timber construction w/steel brackets & durable steel roof. A generous 8ft covered overhang wraps 3 sides, creating sheltered outdoor space for relaxing or enjoying the lake. Inside, the open-concept interior rises to a 16ft ceiling with exposed beams, updated windows, & a central wood stove anchoring the great room. The warm pine finish offers flexibility to design kitchen, dining, & living areas to your taste, while a full-length loft adds room for sleeping, studio, or retreat space. Roof-mounted solar panel system powers the property w/battery bank, inverter, & charge controls for sustainable off-grid comfort. At the shoreline, a cedar-lined sauna cabin with wood stove & change room offers the perfect place to unwind & cool off while overlooking the lake. Two additional outbuildings include a covered wood & utility shed plus a green bunkie or studio shell with picture window—ideal for guest suite, workshop or studio. The property’s shoreline is truly special, offering a mix of smooth limestone shelves, wave-swept rock pools, & pebble beaches perfect for swimming, kayaking, or simply enjoying the endless views. At sunset, the stone reflects a warm glow that makes this setting unforgettable. Among the natural limestone shelves & pebble beaches lies a truly unique formation known as ‘Fish Rock,’ a feature shaped by nature that adds a memorable touch to this special stretch of shoreline perfectly named by one truly special couple. This once-in-a-generation opportunity to own a private, peaceful Manitoulin retreat where craftsmanship, natural beauty, & tranquility come together—ideal as a family getaway, creative haven, or legacy property for generations to come. (id:47351)
1 Stanley Street
Merlin, Ontario
Location! Merlin is 10 minutes to 401, 20 minutes to Leamington, Wheatley, Tilbury, Chatham, Ridgetown and Blenheim- over 87,000 people. Building is 3840 sq. ft. with 1600 sq. ft. of insulated shop or showroom and 2240 sq. ft. of warehouse. Gas radiant heat, sewers and M-1 zoning over 3/4 acre with frontage on 2 major streets. Opportunities like this don't come along very often. For further information contact Listing agent. (id:47351)
3817 Howard Unit# 408
Windsor, Ontario
Welcome to Soho, an exclusive boutique condo in South Windsor’s most coveted area. This top-floor 2-bed, 2-bath suite defines modern luxury with refined finishes, north-facing panoramic views, and an expansive private balcony. Designed for the discerning tenant, it features premium flooring, bespoke cabinetry, and a smart system for lighting, sound, and blinds. The gourmet kitchen includes high-end appliances and ample storage. Enjoy exclusive amenities—a fitness centre, private party room, and your own garage parking. Steps from Devonshire Mall, top schools, and Hwy 401, Soho offers a lifestyle of convenience and sophistication. Terms: 1-yr lease, first & last month’s rent, security deposit, credit check, and rental application required. Immediate occupancy available. (id:47351)
3817 Howard Unit# 408
Windsor, Ontario
Welcome to Soho, an exclusive boutique condo in South Windsor’s most coveted area. This top-floor 2-bed, 2-bath suite defines modern luxury with refined finishes, north-facing panoramic views, and an expansive private balcony. Designed for the discerning tenant, it features premium flooring, bespoke cabinetry, and a smart system for lighting, sound, and blinds. The gourmet kitchen includes high-end appliances and ample storage. Enjoy exclusive amenities—a fitness centre, private party room, and your own garage parking. Steps from Devonshire Mall, top schools, and Hwy 401, Soho offers a lifestyle of convenience and sophistication. Terms: 1-yr lease, first & last month’s rent, security deposit, credit check, and rental application required. Immediate occupancy available. (id:47351)
9248 Esplanade Drive
Windsor, Ontario
This beautifully renovated and FULLY FURNISHED upper level unit on this home offers modern, luxury yet practical featuring a total of 3 spacious bedrooms and fully updated washrooms. This home has undergone a complete transformation with no detail overlooked. the 2024 renovated kitchen boasts high end finishes including quartz countertops, top of the line appliances, custom cabinetry is any chef's dream. The lower level offers cozy family room with fireplace, 2pc washroom and Laundry. It is located close to the Battery plant, E.C Row, shops, schools and parks. Full credit report, employment check, references are must. Rent is 3000 plus 60% utilities. Note: Actual furnishings may vary from the pictures shown on mls. (id:47351)
