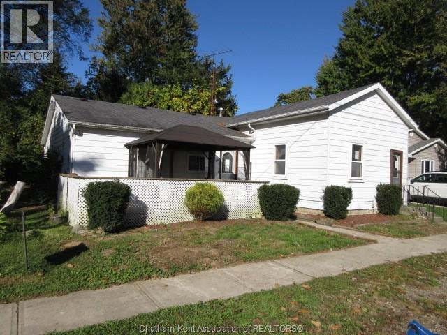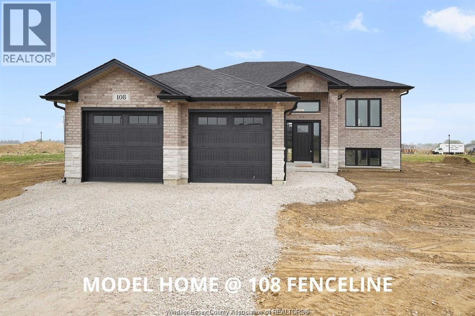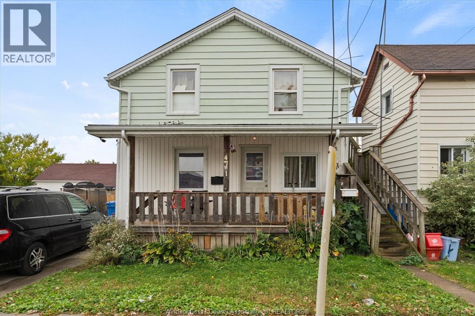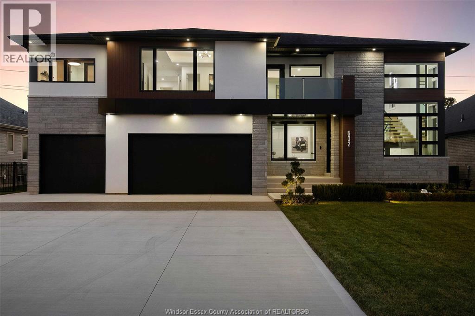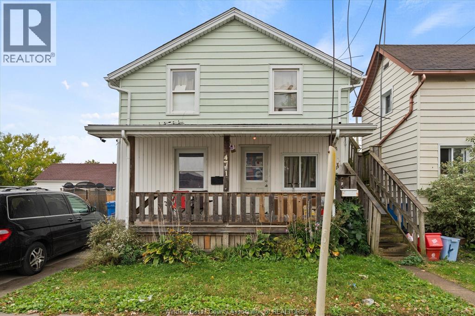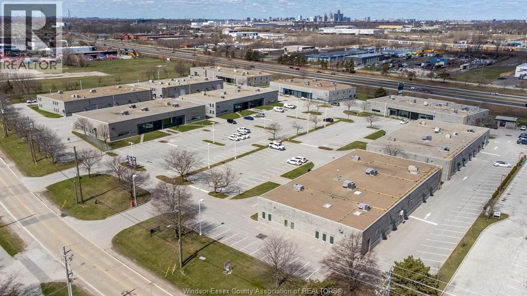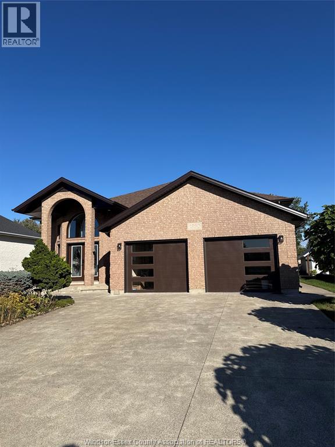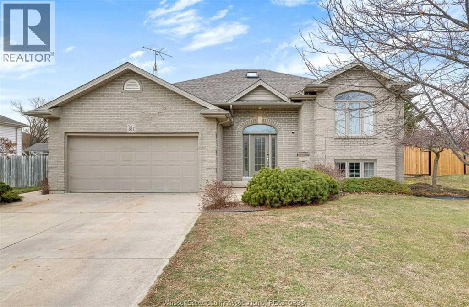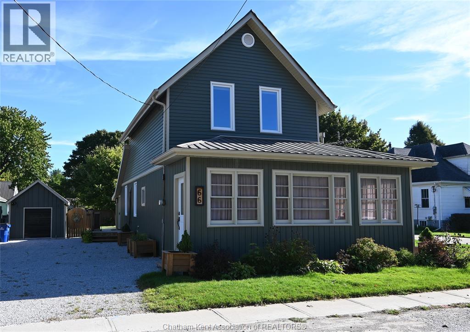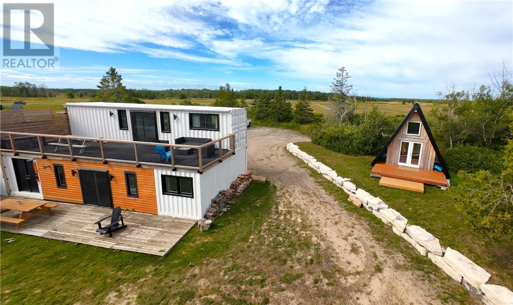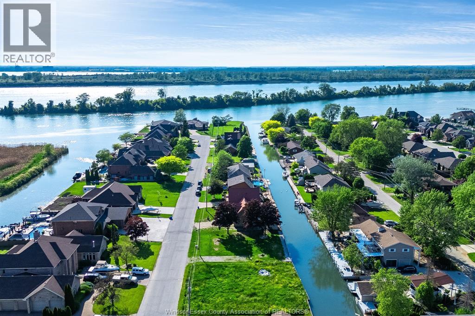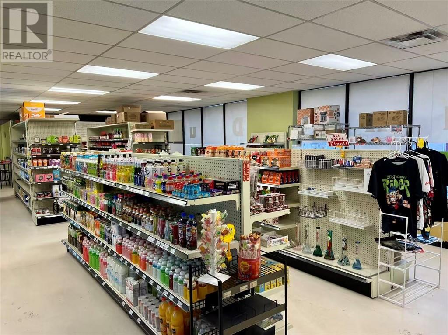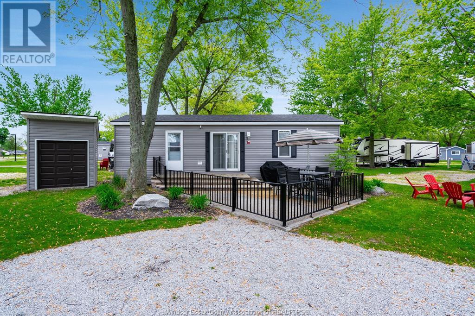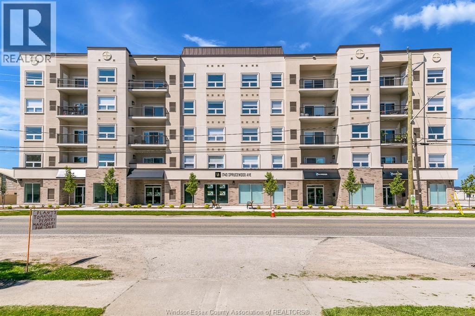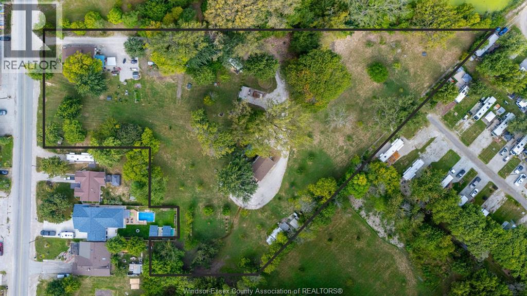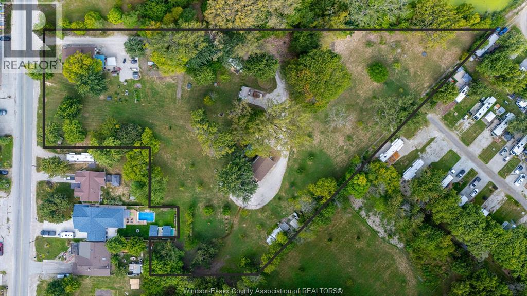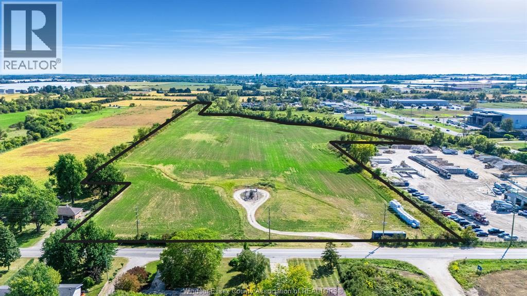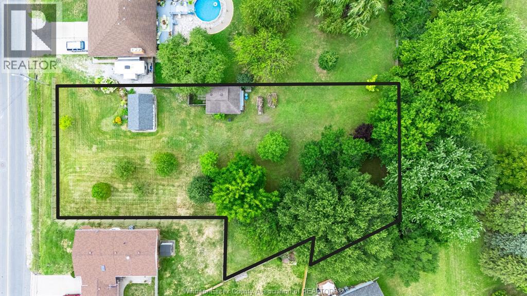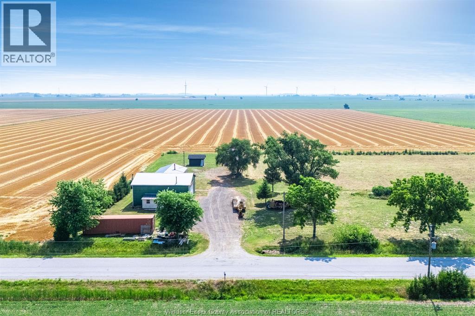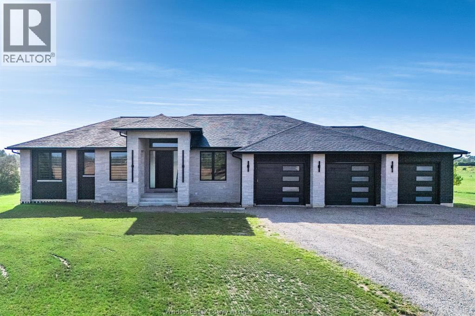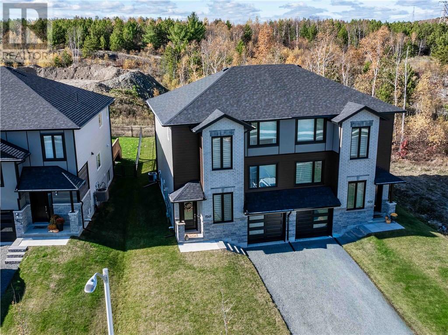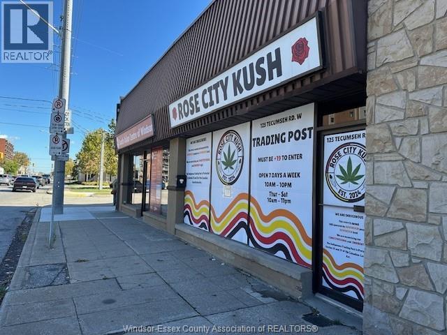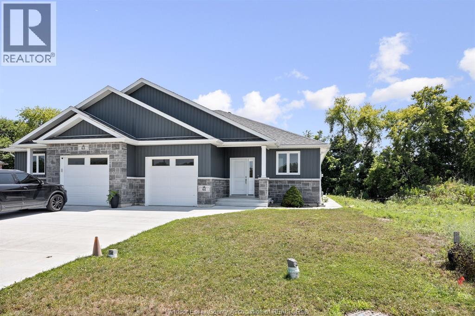258 William Street
Dresden, Ontario
ONE FLOOR BUNGALOW WHICH IS LOCATED WALKING DISTACE TO DOWNTOWN SHOPPING. RECENTLY DECORATED AND PAINTED WITH ALL NEW LAMINATE FLOORING THROUGHOUT. LARGE LOT WITH DETACHED ONE CAR GARAGE/SHOP. FENCED FRONT DECK, EAT-IN KITCHEN WITH AN OVERSIZED FAMILYROOM AND GAS FIREPLACE. 4 BEDROOMS AND A 4PC BATH. THIS HOME OFFERS PLENTY OF ROOM. BEING SOLD IN ""AS IS"" CONDITION. MAKE YOUR APPOINTMENT TO VIEW TODAY. (id:47351)
95 Fenceline Drive
Chatham, Ontario
WELCOME TO 95 FENCELINE DR IN THE NEW PROMENADE SUBDIVISON. THIS BRAND NEW QUALITY BUILT RAISED RANCH IS FULLY FINISHED. THE MAIN FLOOR HAS A GREAT OPEN CONCEPT LAYOUT OF THE DESIGNER KITCHEN WITH A LARGE ISLAND, LIVING ROOM WITH 9FT TRAYED CEILINGS & DINNING ROOM LEADING TO A COVERED REAR PORCH. MAIN FLOOR OFFERS HARDWOODS & CERAMIC THROUGHOUT. LARGE MASTER WITH 3PC ENSUITE & WIC, 2 MORE LARGE BEDROOMS, MAIN FLOOR LAUNDRY & 4PC BATH. THE LOWER LEVEL IS FULLY FINISHED WITH 2 ADDITIONAL BEDROOMS, LIVING ROOM WITH A 5FT PATIO DOOR GRADE ENTRANCE, 4PC BATH, 2ND LAUNDRY AREA & 2ND FULL KITCHEN. OVERSIZED 2 CAR GARAGE & PARKING FOR MULTIPLE VEHICLES. CONVENIENTLY LOCATED WITH EASY ACCESS TO 401 & WALKING DISTANCE TO THE NEW ST TERESA SCHOOL. THERE IS STILL TIME TO PICK YOUR FINISHING TOUCHES WITH GENEROUS ALLOWANCES. FULL 7 YEAR TARION WARRANTY. OTHER LOTS & PLANS TO CHOOSE FROM STARTING @ 599K. CONTACT THE LISTING AGENT FOR MORE INFORMATION. VISIT US AT OUR MODEL HOME @ 79 FENCELINE DR (id:47351)
471 Tuscarora Street
Windsor, Ontario
Fully tenanted duplex in the heart of Walkerville, just minutes from the riverfront. The main unit offers 2 bedrooms and 1 bathroom, while the upper unit features 1 bedroom and 1 bathroom. Includes a backyard and basement for storage. Option to move into one unit and rent out the other, perfect for investors or owner-occupants. Cheapest duplex on the market in a growing city with solid rental income and future potential. (id:47351)
532 Mountbatten Crescent
Windsor, Ontario
Step into modern luxury at 532 Mountbatten. This architectural gem, located steps from Riverside Drive, the city marina and scenic walking trails offers style and sophistication at every turn. Soaring 18' ceilings greet you, with floating stairs and glass railings adding to the contemporary allure. The living room boasts a sleek Napoleon gas fireplace, while the chef’s kitchen, accompanied by a hidden spice kitchen, is designed for culinary excellence. The upper level features four bedrooms, including two en-suites, a versatile loft area with balcony access. The master suite exudes opulence with a custom walk-in closet, electric fireplace and LED-lit ceiling. LED illuminated stairs lead to a finished basement with surround sound and rough-in bar or kitchen adds versatility. Outside, a landscaped yard, 4-car garage, and Wi-Fi-controlled sprinklers enhance convenience and elegance. This home is the epitome of refined living. (id:47351)
471 Tuscarora Street
Windsor, Ontario
Fully tenanted duplex in the heart of Walkerville, just minutes from the riverfront. The main unit offers 2 bedrooms and 1 bathroom, while the upper unit features 1 bedroom and 1 bathroom. Includes a backyard and basement for storage. Option to move into one unit and rent out the other, perfect for investors or owner-occupants. Cheapest duplex on the market in a growing city with solid rental income and future potential. (id:47351)
2000 Regent Street Unit# 204
Sudbury, Ontario
3 bed, 2 bath condo in one of the cities most desirable buildings. Large, bright spaces with beautiful lake views from the sun room. Mostly new hardwood flooring and in immaculate condition. Large primary bedroom with ensuite with walk-in shower and walk-in closet. In unit laundry and pantry/utility room provides convenience and loads of storage space. Close to all amenities, schools, shopping and medical offices. Building features a games room, common area party/meeting rooms, wood working shop, gym and more. Garage parking space and storage locker included. Enjoy care free living in this lakefront gem. (id:47351)
4510 Rhodes Unit# 705
Windsor, Ontario
Looking for flexible, professional office space without the overhead? Rhodes Business Centre has five private offices available on the second floor, starting at $675/month. Each office includes utilities, Wi-Fi, and access to shared amenities - including a modern boardroom, welcoming reception area, kitchenette, and washrooms. Ideal for solo professionals, startups, or remote teams looking for a clean, quiet workspace in a well-maintained building. Minimum one-year lease. Only five offices available. Reach out today to book a tour or learn more. (id:47351)
1930 Corbi Lane
Tecumseh, Ontario
Fully renovated lower level unit features a private entrance, separate in-unit laundry, a brand new modern kitchen, and a large living room with a cozy gas fireplace. Includes two good-sized bedrooms, parking in the drive way. perfect for comfortable living. Bright, clean, and move-in ready – ideal for those seeking comfort, style, and privacy. (id:47351)
831 Lawndale Avenue Unit# Lower
Kingsville, Ontario
LARGE 3 BED 1 BATH FULL FURNISHED LOWER UNIT FOR LEASE IN THE EXECUTIVE STYLE. IT COMES WITH A SEPARATE ENTRANCE AND SEPARATE LAUNDRY, $2000 PLUS 40% UTILITIES. LIVING ROOM, DINING ROOM, LARGE KITCHEN COUNTERTOPS AND APPLIANCES. 3 BEDROOMS, 1 BATHS ALL NEW CERAMICS AND VINYL FLOORING. CLOSE TO ALL AMENITIES, SHOPPING, BUS ROUTES. CREDIT REPORT, PROOF OF EMPLOYMENT, FIRST AND LAST MONTH, AND REFERENCES ARE REQUIRED. (LOWER LEVEL ONLY). (id:47351)
66 Victoria Street
Thamesville, Ontario
This beautifully updated property is ready for you to move right in. Enjoy plenty of parking, making it perfect for families or guests. Ideally located close to Hwy 401, and just a short drive to Chatham, London, and Sarnia. Numerous updates throughout offer modern comfort and peace of mind. Updates include siding, windows, metal roof, insulation, drywall and wiring on 2nd level, some flooring, deck, interior of garage. Lots of storage inside the wrap around porch, garage or shed. Comes with fridge, stove, dishwasher, washer and dryer. This 2 bedroom home with an office is ideal for working from home. Don’t miss this opportunity! (id:47351)
120 Goose Gap Crescent
Barrie Island, Ontario
**Waterfront Off-Grid Retreat on Barrie Island** A rare opportunity to own a fully functional off-grid waterfront cottage on beautiful Barrie Island, accessible by year-round road. Built in 2021 and fully insulated, the cottage features solar power, back-up generator, on demand hot water and propane heat for year round comfort. Enjoy a sandy beach area with gradual entry, about 70 feet of private dock space and stunning elevated views over Salmon Bay. Extra's include an A-Frame bunkie, 4 person Sauna and approved septic system (2022). Offered nearly turnkey with most furnishings included, this property is ready for a new family to enjoy, an investor to appreciate potential rental income or a combination of both. Perfect for boating, fishing, swimming or relaxing by the water -- this is affordable Cottage Lifestyle at its finest. Opportunities like this on Manitoulin & Barrie Island are rare so book your private showing today! Please see the video link below and check it out. https://youtu.be/RoLtfj3IJS4?si=qYfe_2pHC1Xtn3PG (id:47351)
V/l Martin Lane
Lasalle, Ontario
Escape to the tranquility of waterfront living with this rare opportunity to own a vacant lot on Martin Lane, nestled along a serene canal. Perfectly positioned for those looking to build their dream home or an investment property, this parcel offers direct access to the water, providing endless possibilities for boating, fishing, or simply relaxing by the water's edge. Whether you’re looking to create a modern waterfront retreat or a cozy getaway, this property offers the perfect canvas. Conveniently located in a quiet and desirable area for those outdoor enthusiast or someone seeking a serene escape. This is the ideal spot to make your vision come to life. Buyers to perform their own due diligence and satisfy themselves with all services and permits. (id:47351)
1894 Lasalle Boulevard Unit# B
Sudbury, Ontario
Grocery Retailer Business for Sale – A fantastic turnkey opportunity located in New Sudbury Area. This well-established Asian grocery store offers a diverse selection of fresh vegetables, meats, fruits, frozen foods, and general groceries, complemented by popular homemade dim sum, prepared meals, and bubble tea that greatly enhance customer engagement. Strategically situated in a prime location with excellent visibility, strong foot traffic, and convenient front and rear parking, this business is renovated and equipped with brand-new facilities, providing a seamless transition for new ownership. Recent additions of tobacco, liquor, and lottery licenses further expand the business potential. The interior features a bright open layout with large windows allowing abundant natural light, a spacious storage area, two washrooms, and a rear loading dock. Plenty of on-site parking is available for both customers and staff. This is a rare opportunity to acquire a thriving, ready-to-operate retail business in one of Sudbury’s most desirable areas. Book your private showing today! (id:47351)
981 County Rd 2 Unit# 522
Lakeshore, Ontario
Welcome to your perfect getaway! This cozy 3-bedroom cottage in beautiful Rochester Place offers the ideal retreat from May to October. Enjoy full access to all resort-style amenities including a championship golf course, restaurant and outdoor pool. Whether you're relaxing on the deck, entertaining friends or exploring the vibrant community, this cottage has everything you need for unforgettable seasonal living. Don't miss your chance to own a slice of paradise! This property will come fully furnished. (id:47351)
1740 Sprucewood Unit# 201
Lasalle, Ontario
This stunning 2-bedroom, 2-bath suite boasts a spacious open-concept design with a master retreat featuring a walk-in closet , spa-inspired ensuite with sleek standing shower. The gourmet kitchen shines with custom cabinetry, quartz counters, under-mount lighting, and 6 high-end stainless steel appliances, while the living space is elevated by a tiled electric fireplace feature wall, recessed lighting, and custom blinds. Every detail has been thoughtfully upgraded to deliver a lifestyle of sophistication. The building itself enhances your living experience with exclusive amenities including a fitness room, stylish main floor clubroom, and secure access. Perfectly situated within walking distance to grocery stores, pharmacy, banks, doctors, restaurants, coffee shops, and the bus route, this residence offers unmatched convenience for snowbirds, executives, retirees, young professionals, or investors looking for an incredible opportunity. With immediate possession available and offers being entertained as they come, this is your chance to secure a move-in-ready home or a smart investment property in one of LaSalle’s most desirable locations. Call today to book your private showing and make this luxurious lifestyle yours before it’s gone! . (id:47351)
633 Point Pelee Drive
Leamington, Ontario
Discover 3.13 acres of rare opportunity in one of Leamington's most sought-after locations. This unique property includes two smaller, older homes plus a severed 90' x 100' lot - all with commercial zoning, creating exceptional flexibility for a wide range of commercial and recreational uses. Nestled along scenic Point Pelee Drive, the parcel shares property lines with the newly renovated Mersea Park and the well-established Sturgeon Woods Campground, placing it in the heart of a vibrant recreational and tourism corridor. Whether you're envisioning a hospitality-based venture, commercial development, or a blend of residential and recreational use, this property is a rare canvas ready for your vision. With Point Pelee National Park, Lake Erie, beaches, and local attractions just minutes away, this location offers unmatched exposure and potential in a high-traffic, high-visibility area. (id:47351)
633 Point Pelee Drive
Leamington, Ontario
Discover 3.13 acres of rare opportunity in one of Leamington's most sought-after locations. This unique property includes two smaller, older homes plus a severed 90' x 100' lot - all with commercial zoning, creating exceptional flexibility for a wide range of commercial and recreational uses. Nestled along scenic Point Pelee Drive, the parcel shares property lines with the newly renovated Mersea Park and the well-established Sturgeon Woods Campground, placing it in the heart of a vibrant recreational and tourism corridor. Whether you're envisioning a hospitality-based venture, commercial development, or a blend of residential and recreational use, this property is a rare canvas ready for your vision. With Point Pelee National Park, Lake Erie, beaches, and local attractions just minutes away, this location offers unmatched exposure and potential in a high-traffic, high-visibility area. (id:47351)
V/l Mersea Rd 5
Leamington, Ontario
This expansive 19.4-acre parcel of vacant land offers an incredible development opportunity, situated in an area slated for a zoning change to C4, which will permit the construction of up to 270,286 square feet of building space. The final zoning approval will unlock a range of commercial, retail, and mixed-use possibilities for this prime property. In addition to the development potential, the land currently generates an income of approximately $5,000 per year from its well, providing a steady revenue stream. With its ample size and prime zoning status on the horizon, this site represents a rare opportunity for investors and developers to capitalize on a high-growth area. (id:47351)
V/l Bouffard
Lasalle, Ontario
Don't miss this rare opportunity to own a large vacant lot in one of LaSalle's most sought after locations. Situated on a prestigious street, this expansive property offers the perfect canvas to design and build your custom dream home. With generous dimensions and a prime setting, the lot provides endless possibilities for luxury living - whether you envision a modern architectural masterpiece or a timeless estate with landscaped grounds. Surrounded by beautiful homes and close to top-rated schools, parks, shopping, and easy access to major highways, this location combines convenience with upscale suburban charm. (id:47351)
10350 Richardson Sideroad
Tilbury West, Ontario
Exciting new price! Check out this 5-acre hobby farm property that has so much potential! Whether you just love open space to enjoy country living, or you want to get back to your pioneering roots, this property has the opportunity you are looking for. This unique 3-bedroom barndominium home features an open-concept design, brand-new kitchen (2025), and a primary suite with walk-in closet. The large spray-foamed shop with attached office (separate electrical panel), new concrete floor, gas heater, and wood stove offers amazing space for work or hobbies. Outside, enjoy fenced pastures, outbuildings for animals, hayfield, and hundreds of trees - all surrounded by peaceful farmland just 10 minutes to Hwy 401. Bonus: seller includes house blueprints with septic design (permit required). Call today for your own private viewing. (id:47351)
188 County Rd 27 East
Cottam, Ontario
Built in 2023 by Brady Homes, this stunning 2,530 sq. ft. custom residence sits on 5 private acres and blends luxury with functionality. Featuring 9-ft ceilings on both levels, a great room with gas fireplace and trayed ceiling, and a chef’s kitchen with island cabinetry, this home is designed to impress. The primary suite includes a spa-like ensuite with a full tile shower. The walk-out basement offers radiant in-floor heating and a rough-in for a wet bar, while the oversized heated garage is finished with floor drains in every bay. Enjoy outdoor living on the Trex deck with sleek glass railings, all surrounded by the tranquility of country living just minutes from town. (id:47351)
1549 Montrose Avenue
Greater Sudbury, Ontario
This home is a true show stopper! Built in 2025, this almost-new semi-detached home offers over 1,900 sq. ft. of modern, move-in ready living space, without the wait of building! Located in a quiet, family-friendly neighbourhood close to parks, schools, shopping, and major bus routes, this home is ideal for busy professionals, growing families, or buyers looking for comfort, convenience, and style. Step inside to a bright, open-concept main floor with generous natural light and tasteful modern finishes throughout. The designer kitchen features ample cabinetry, extended counter space, and a functional layout perfect for both everyday living and entertaining. Upstairs, you'll find 3 spacious bedrooms, including a beautiful primary suite with a walk-through closet and private ensuite, a true retreat at the end of the day. Built with energy efficiency in mind, this home includes the Dalron Energreen package for lower utility costs and enhanced comfort year-round. It also comes with Tarion New Home Warranty coverage for added peace of mind. Outside, enjoy a fully fenced backyard, deck with privacy screen, and attached garage, perfect for Northern Ontario living. Thoughtful upgrades inside and out make this home truly turnkey. If you’re looking for the style and efficiency of a new build without delays, stress, or hidden costs, this is your opportunity! (id:47351)
125 Tecumseh Road West
Windsor, Ontario
EXTREMELY BUSY LOCATION, COMMERCIAL PLAZA SPACE APPROX. 1,450 sf PLUS FULL BASEMENT FOR INVENTORY ROOM, available for Lease, PRIME LOCATION AT THE CORNER OF TECUMSEH RD & VICTORIA ST. GROSS RENT $2,050.00/MONTH PLUS UTILITY, INCLUDING TMI APPROX. NEXT TO THE WENDY'S RESTAURANT SITE ON OUELLETTE AVE, HUGE FRONT GLASS WINDOWS, ON-SITE COMMON PARKINGS PLUS A LOT'S STREET PARKING, FRONT FACE SIGN, EXCELLENT LOCATION FOR ANY RETAIL BUSINESS, FOOD OUTLET, DR ./LAWYER Is OFFICE I SALONS, PAWN SHOP I MUCH MORE, IMMEDIATE OCCUPANCY, TOTAL RENT $2,050.00/MONTH INC. COMMON EXPENSES, PLEASE CALL OR TEXT L/S FOR YOUR ANY QUESTIONS, REQUIREMENTS AND PRIVATE SHOWING. (id:47351)
61 Pereira
Harrow, Ontario
Experience the elegance of this exquisite new build (2023), featuring soaring ceilings and custom molding that exude sophistication and charm. This stunning home offers 4 bedrooms and 3 full bathrooms, conveniently located less than 10 minutes from Colchester Marina, the beach, and local wineries. The open-concept living and dining area showcases beautiful engineered hardwood flooring throughout. The kitchen is impressive, equipped with granite countertops and a large pantry. The lovely primary bedroom includes a 3pc en-suite a walk-in closet. Convenient main floor laundry, and attached garage with an electric car charging station. Downstairs, you will find a spacious living area along with two additional large bedrooms. Outside, there is a large covered patio and a storage shed, perfect for all your outdoor needs. Call us today to book your private showing. (id:47351)
