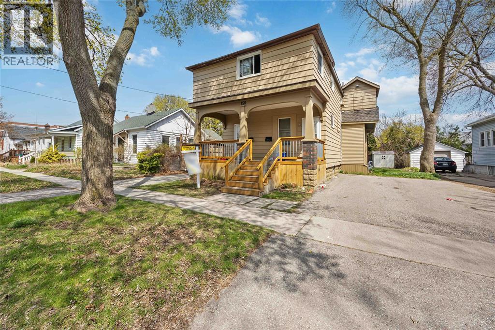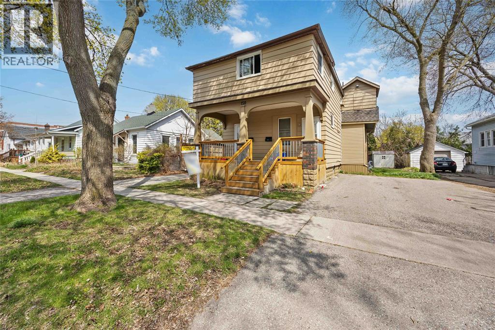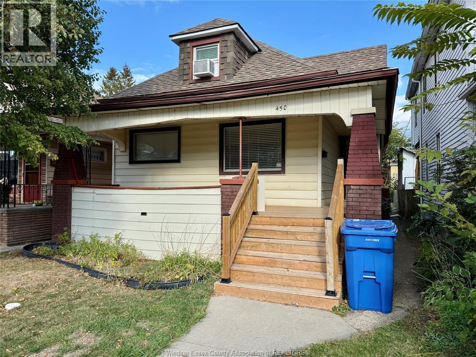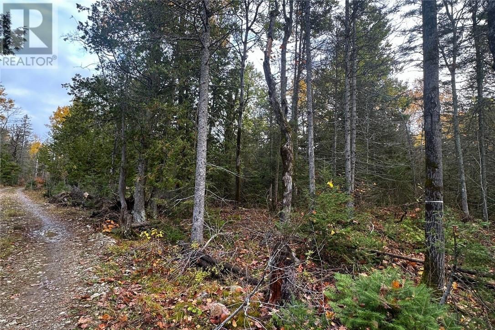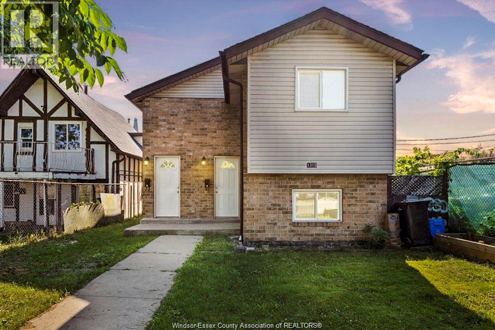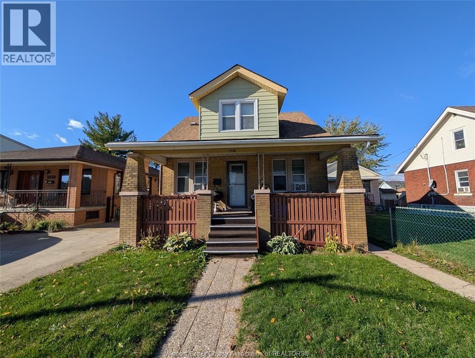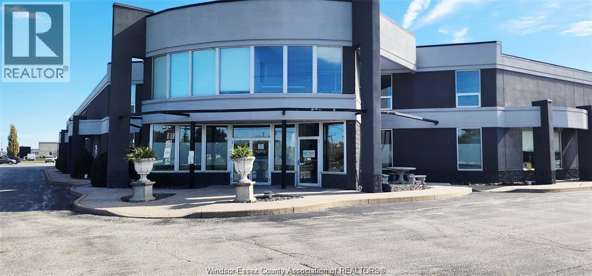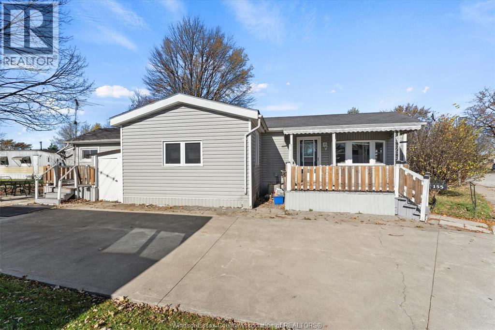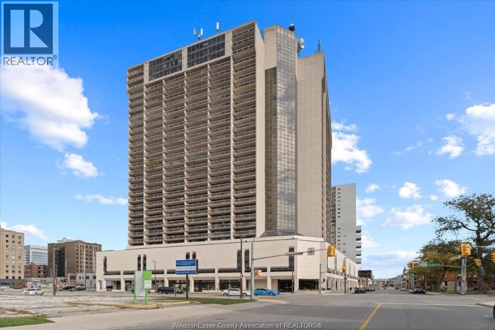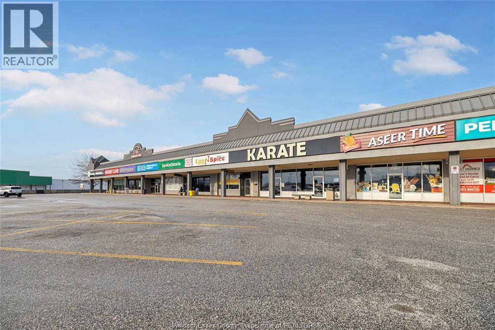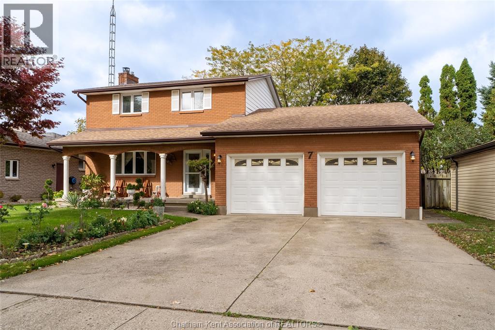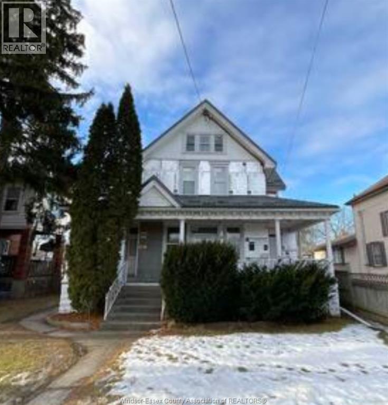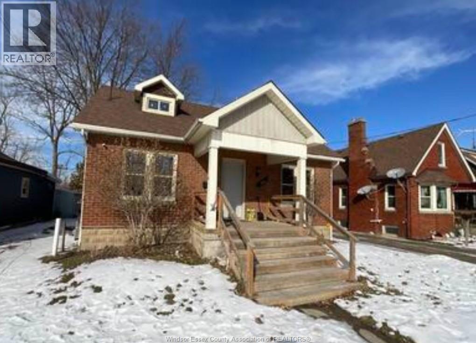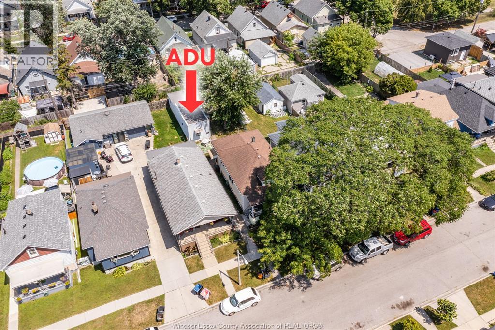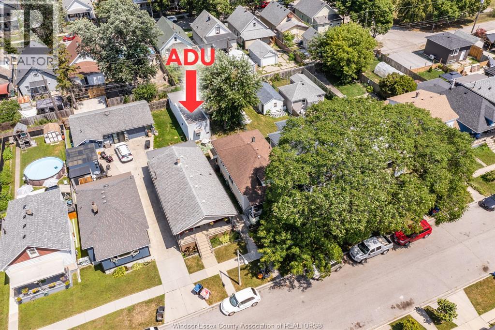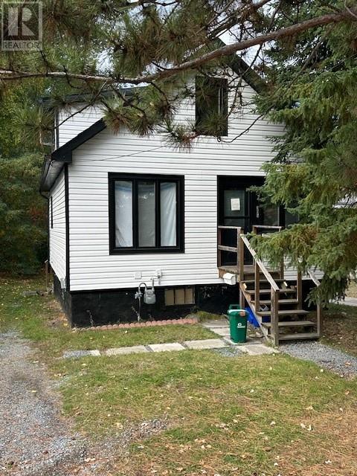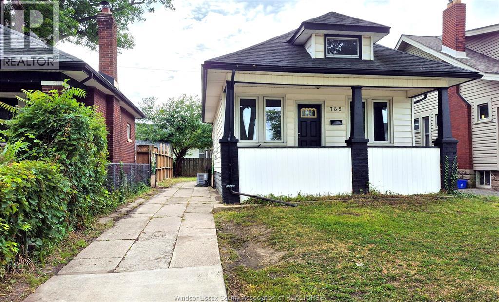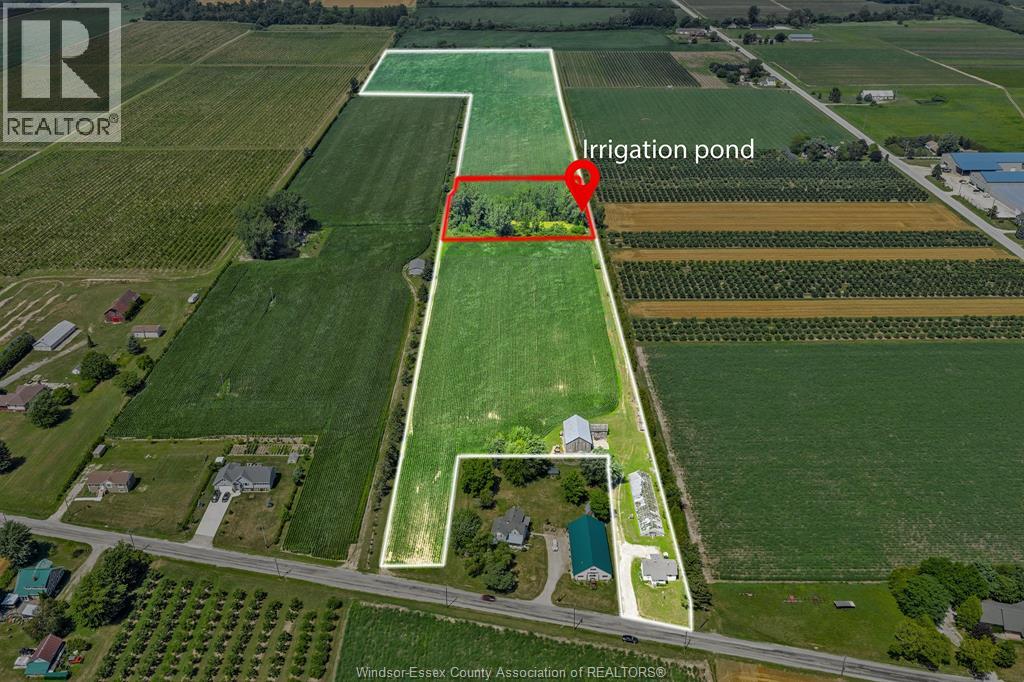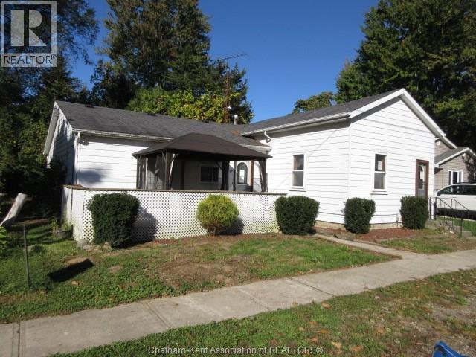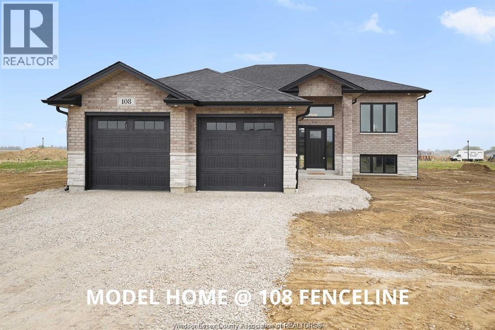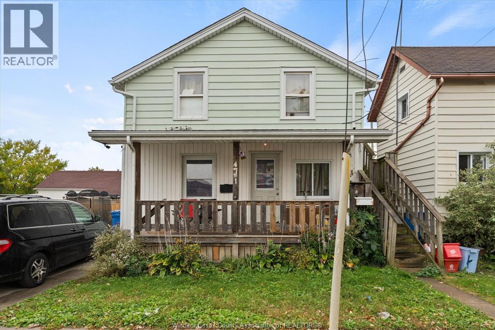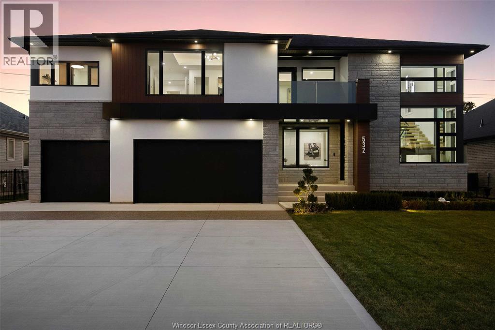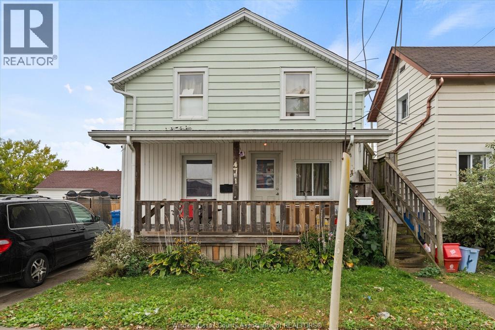150 College Avenue North
Sarnia, Ontario
Standout duplex situated on a generous lot and offers plenty of parking with a driveway on each side of the home, a partially fenced yard, and spacious covered front porch with separate entrance to each unit. Both units comes with the existing kitchen appliances & washer/dryer. The location is close to downtown, the St. Clair River, public transit, and local amenities. 1 hot water tank is a rental and 1 is owned. Photos are virtually staged. (id:47351)
150 College Avenue North
Sarnia, Ontario
Standout duplex situated on a generous lot and offers plenty of parking with a driveway on each side of the home, a partially fenced yard, and a covered front porch to enjoy. Each unit comes with the existing kitchen appliances & washer/dryer. The location is close to downtown, the St. Clair River, public transit, and local amenities. 1 hot water tank is a rental and 1 is owned. Photos are virtually staged. (id:47351)
450 Pierre Avenue
Windsor, Ontario
450 Pierre Ave. has been freshly renovated and is awaiting your arrival! Main floor features 2 bedrooms, living room, full bathroom, and a kitchen which will include a new fridge and stove (not pictured). Upstairs you will find a large bedroom spanning the entire floor! Basement features a potential in law suite with kitchenette, living area, full bathroom, room for an office or whatever you choose, and a utility/storage room. Central air, front covered porch, rear deck area, fenced in yard with rear parking for 2 vehicles, close to the river and all amenities. $2350/month plus utilities, first and last month’s rent, application and credit check will be required. Available immediately (id:47351)
Pt Lt 16 Con 4 Green Bush Road
Little Current, Ontario
Escape to your own 5.4 acre forested sanctuary! Perfect for wildlife observation, hiking, ATV adventures, or a peaceful weekend getaway, this lot offers complete privacy in a serene natural setting. It’s secluded yet just a short drive to Little Current for essential amenities. A rare opportunity to own a slice of untouched wilderness on Manitoulin Island. Ideal for nature lovers seeking tranquility and outdoor adventure. (id:47351)
1315 Henry Ford Centre Drive
Windsor, Ontario
Built in 1997, this fully renovated side-by-side duplex (2+1 beds, 1 bath each) is the newest duplex under $800k on the Windsor market. Both units were updated 5 years ago with modern kitchens, baths, and flooring. Upstairs tenants are vacating soon, giving new owners the chance to set market rents. Solar panels transfer in 2032 with approx. $3k/yr in revenue, creating an additional income stream. Current rents are $1,700 & $1,515 + hydro. The best turnkey investment in Windsor. (id:47351)
1739 Parent Avenue
Windsor, Ontario
Fantastic investment opportunity in a central Windsor location! This legal triplex features 2 x 2-bedroom, 1-bath units and 1 x 1-bedroom, 1-bath unit, plus a detached garage off the rear alley currently rented for extra income. All units and garage are tenanted. All tenants pay their own electricity. Two of the units have heat pumps providing heating and cooling, while the remaining 2-bedroom unit is serviced by a gas forced-air furnace (no A/C). Well-maintained property with lots of updates over the years. Property offers solid income potential close to shopping, schools, and transit. Disclaimer: Photos of interior of unit was taken before tenant occupancy, current condition may differ. (Feb. 2024) (id:47351)
301 Croft Drive Unit# 2
Lakeshore, Ontario
Prime Opportunity for a Growing Franchise or Corporate Startup Modern, open-concept office space approx 2300 sqft in Lakeshore's industrial corridor featuring 5-6 offices, a boardroom, two washrooms, and a kitchen/break room. Bright and professional with easy access to EC Row Expressway and Highway 401. Situated in a multi-tenant complex surrounded by national companies, offering excellent exposure and convenience for an expanding business. (id:47351)
155 Michael Street
Lakeshore, Ontario
Rare Find! 3 Bedrooms, 1 full bath, large driveway and a fenced in garden. Spacious Kitchen/dining area with open concept to the living room. Affordable land rent includes taxes, ground maintenance and access to park facilities (fees may be subject to increase). (id:47351)
150 Park Unit# 2701
Windsor, Ontario
Welcome to 150 Park! Larger 1 bedroom 1 bath unit. Located on the 27th floor, corner unit. Enjoy the water view from 2 balconies. This unit has been fully renovated with modem finishes including updated kitchen cabinets, updated walk-in shower, re-done bathroom, ceramic, and laminate flooring. This building is in the perfect location for those working downtown and in Central Windsor, students going to college or University, or those who travel to Detroit for work. Also located dose to schools, shopping, nightlife scene, many restaurants and walking distance to the riverfront. (id:47351)
2469 Dougall Avenue
Windsor, Ontario
3200 SF – Prime Medical/Office Space in Busy Dorwin Plaza. Beautifully designed doctor’s office, perfect for starting a new practice or expanding an existing one. Located in the heart of a high-traffic residential area, offering excellent visibility and accessibility. Dorwin Plaza features a diverse tenant mix including offices, retail stores, restaurants, salons, and medical professionals — creating a strong referral network and steady foot traffic. Ample free parking, Excellent exposure on a busy corridor, Broad commercial zoning allowing for a wide range of uses CAMS additional. (id:47351)
7 Balmoral Road
Chatham, Ontario
Beautifully maintained and custom-built four-bedroom, two-storey family home in sought-after North Chatham. This quality-built residence has been lovingly cared for and updated by the current owners, offering a perfect blend of character and modern comfort.The spacious main floor features a bright living room, formal dining area, and a well-designed kitchen with stainless steel appliances and solid wood cabinetry. Patio doors open to your backyard paradise — a stunning 17’ x 14’ covered porch (2021) with ceiling fan and pot lighting, overlooking beautifully landscaped gardens and additional storage outbuildings.Upstairs you’ll find four generous bedrooms and a renovated full bathroom. The lower level offers a cozy family room with a brick fireplace — ideal for relaxing or entertaining. Numerous recent updates include windows and doors (within 5 years), updated furnace and owned hot water tank, and new fascia, soffits, and leaf guard eaves (2023).Quality hardwood flooring throughout, two full bathrooms, attached double garage, and a large double concrete drive complete this move-in ready home. Located in a great school district and family-friendly neighbourhood, this is a wonderful opportunity to own a solid, well-built home in a desirable Northside location. (id:47351)
55 Raleigh Street
Chatham, Ontario
This is a rare opportunity to acquire a turn-key, fully tenanted property portfolio with value-add upside and rezoning potential that will unlock a better and higher use on some of the properties. This package is ideal for savvy investors equipped with professional planning guidance and an appetite to embark on the journey of maximizing revenues and property values. (id:47351)
174-176 Lacroix Street
Chatham, Ontario
This is a rare opportunity to acquire a turn-key, fully tenanted property portfolio with value-add upside and rezoning potential that will unlock a better and higher use on some of the properties. This package is ideal for savvy investors equipped with professional planning guidance and an appetite to embark on the journey of maximizing revenues and property values. (id:47351)
255 Park Avenue West
Chatham, Ontario
This is a rare opportunity to acquire a turn-key, fully tenanted property portfolio with value-add upside and rezoning potential that will unlock a better and higher use on some of the properties. This package is ideal for savvy investors equipped with professional planning guidance and an appetite to embark on the journey of maximizing revenues and property values. (id:47351)
1222-1224 Albert Road
Windsor, Ontario
Exceptional opportunity in the heart of Walkerville! This versatile property features a 3-bedroom, 2-bathroom main home with a versatile partially finished basement that includes a second kitchen—perfect for extended family, guests, or potential rental income. But that’s not all—situated at the rear of the property is a fully self-contained 1-bedroom, 1-bathroom Additional Dwelling Unit (ADU) offering even more rental potential or space for multigenerational living. Whether you're an investor looking to generate multiple income streams or a homeowner seeking flexibility, this property checks all the boxes. Located in a sought-after neighborhood close to schools, parks, shops, and public transit. Don’t miss this rare investment gem! (id:47351)
1222-1224 Albert Road
Windsor, Ontario
Exceptional opportunity in the heart of Walkerville! This versatile property features a 3-bedroom, 2-bathroom main home with a versatile partially finished basement that includes a second kitchen—perfect for extended family, guests, or potential rental income. But that’s not all—situated at the rear of the property is a fully self-contained 1-bedroom, 1-bathroom Additional Dwelling Unit (ADU) offering even more rental potential or space for multigenerational living. Whether you're an investor looking to generate multiple income streams or a homeowner seeking flexibility, this property checks all the boxes. Located in a sought-after neighborhood close to schools, parks, shops, and public transit. Don’t miss this rare investment gem! (id:47351)
305 Brebeuf Street
Sudbury, Ontario
Turnkey duplex in prime rental area. Situated in the centre of the city, this recently renovated duplex has been redone top to bottom. Close to all amenities - Food Basics and downtown core and on a bus route. Property is fully tenanted with super net income of $33,010.00. Capitalization rate of 7.9% gives an excellent rate to return especially with the current reduction in interest rates and anticipated further reductions. There is an open permit that will be closed prior to closing. Please allow 26 hours for showing. (id:47351)
785 Partington
Windsor, Ontario
Welcome to 785 Partington - a fantastic opportunity just steps from the University of Windsor! Perfect for investors, first-time buyers, or anyone with a vision, Offering 3+1 bedrooms and 1.5 baths, this solid property has plenty of space and potential. The main floor features 3 comfortable bedrooms, a bright living room, dining area, functional kitchen, a full 4-piece bath, and a second entry door leading directly to the driveway. The lower level adds a 4th bedroom, living area, half bath, abundant storage, and flexible space to suit your needs. Outside, enjoy a large, clean backyard and plenty of space for multiple cars in the driveway. Don't miss your chance to unlock the potential of this home at an affordable price! (id:47351)
1598 Gore
Harrow, Ontario
Own a serene 33 acre parcel along the beautiful outskirts of Harrow, nestled amidst trees and enhanced by a charming irrigation pond. This setting offers the perfect canvas to build your dream home- a peaceful retreat surrounded by fertile, sandy loam soil ideal for agriculture of hobby farming. Some key features a well appointed pond providing reliable water storage. Great for irrigation, livestock or pond-side landscaping. Sandy Loam is well drained, nutrient rich, suitable for diverse crops and root vegetables. Cash Crops, hobby farm, equestian use or small livestock, this property offers great flexibility. Call today for more details! (id:47351)
258 William Street
Dresden, Ontario
ONE FLOOR BUNGALOW WHICH IS LOCATED WALKING DISTACE TO DOWNTOWN SHOPPING. RECENTLY DECORATED AND PAINTED WITH ALL NEW LAMINATE FLOORING THROUGHOUT. LARGE LOT WITH DETACHED ONE CAR GARAGE/SHOP. FENCED FRONT DECK, EAT-IN KITCHEN WITH AN OVERSIZED FAMILYROOM AND GAS FIREPLACE. 4 BEDROOMS AND A 4PC BATH. THIS HOME OFFERS PLENTY OF ROOM. BEING SOLD IN ""AS IS"" CONDITION. MAKE YOUR APPOINTMENT TO VIEW TODAY. (id:47351)
95 Fenceline Drive
Chatham, Ontario
WELCOME TO 95 FENCELINE DR IN THE NEW PROMENADE SUBDIVISON. THIS BRAND NEW QUALITY BUILT RAISED RANCH IS FULLY FINISHED. THE MAIN FLOOR HAS A GREAT OPEN CONCEPT LAYOUT OF THE DESIGNER KITCHEN WITH A LARGE ISLAND, LIVING ROOM WITH 9FT TRAYED CEILINGS & DINNING ROOM LEADING TO A COVERED REAR PORCH. MAIN FLOOR OFFERS HARDWOODS & CERAMIC THROUGHOUT. LARGE MASTER WITH 3PC ENSUITE & WIC, 2 MORE LARGE BEDROOMS, MAIN FLOOR LAUNDRY & 4PC BATH. THE LOWER LEVEL IS FULLY FINISHED WITH 2 ADDITIONAL BEDROOMS, LIVING ROOM WITH A 5FT PATIO DOOR GRADE ENTRANCE, 4PC BATH, 2ND LAUNDRY AREA & 2ND FULL KITCHEN. OVERSIZED 2 CAR GARAGE & PARKING FOR MULTIPLE VEHICLES. CONVENIENTLY LOCATED WITH EASY ACCESS TO 401 & WALKING DISTANCE TO THE NEW ST TERESA SCHOOL. THERE IS STILL TIME TO PICK YOUR FINISHING TOUCHES WITH GENEROUS ALLOWANCES. FULL 7 YEAR TARION WARRANTY. OTHER LOTS & PLANS TO CHOOSE FROM STARTING @ 599K. CONTACT THE LISTING AGENT FOR MORE INFORMATION. VISIT US AT OUR MODEL HOME @ 79 FENCELINE DR (id:47351)
471 Tuscarora Street
Windsor, Ontario
Fully tenanted duplex in the heart of Walkerville, just minutes from the riverfront. The main unit offers 2 bedrooms and 1 bathroom, while the upper unit features 1 bedroom and 1 bathroom. Includes a backyard and basement for storage. Option to move into one unit and rent out the other, perfect for investors or owner-occupants. Cheapest duplex on the market in a growing city with solid rental income and future potential. (id:47351)
532 Mountbatten Crescent
Windsor, Ontario
Step into modern luxury at 532 Mountbatten. This architectural gem, located steps from Riverside Drive, the city marina and scenic walking trails offers style and sophistication at every turn. Soaring 18' ceilings greet you, with floating stairs and glass railings adding to the contemporary allure. The living room boasts a sleek Napoleon gas fireplace, while the chef’s kitchen, accompanied by a hidden spice kitchen, is designed for culinary excellence. The upper level features four bedrooms, including two en-suites, a versatile loft area with balcony access. The master suite exudes opulence with a custom walk-in closet, electric fireplace and LED-lit ceiling. LED illuminated stairs lead to a finished basement with surround sound and rough-in bar or kitchen adds versatility. Outside, a landscaped yard, 4-car garage, and Wi-Fi-controlled sprinklers enhance convenience and elegance. This home is the epitome of refined living. (id:47351)
471 Tuscarora Street
Windsor, Ontario
Fully tenanted duplex in the heart of Walkerville, just minutes from the riverfront. The main unit offers 2 bedrooms and 1 bathroom, while the upper unit features 1 bedroom and 1 bathroom. Includes a backyard and basement for storage. Option to move into one unit and rent out the other, perfect for investors or owner-occupants. Cheapest duplex on the market in a growing city with solid rental income and future potential. (id:47351)
