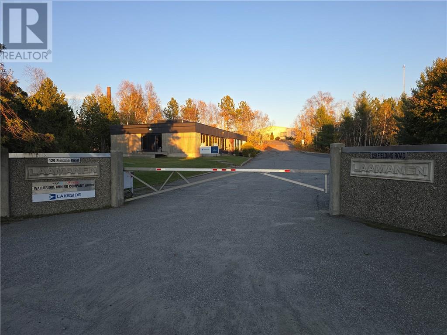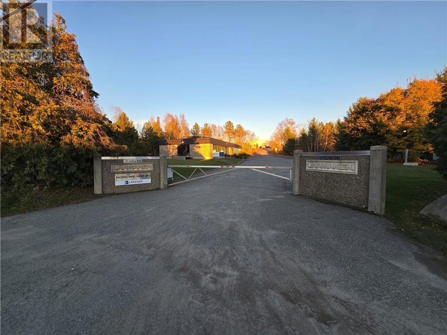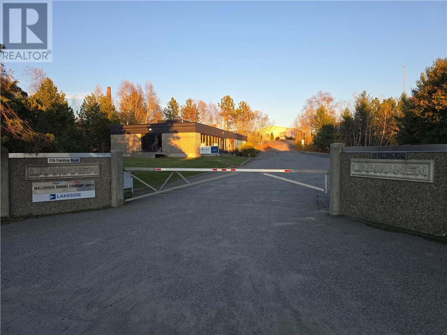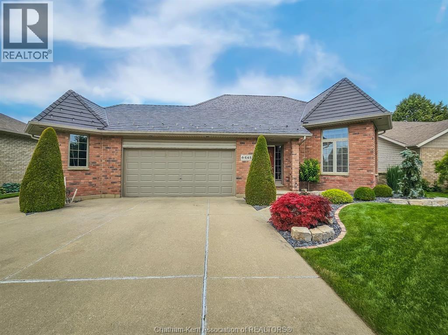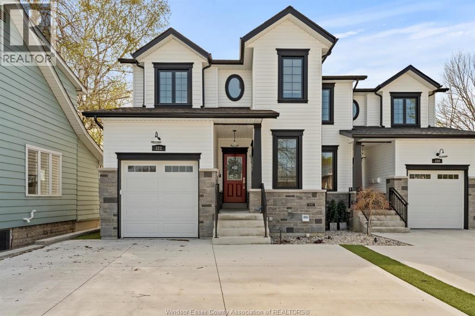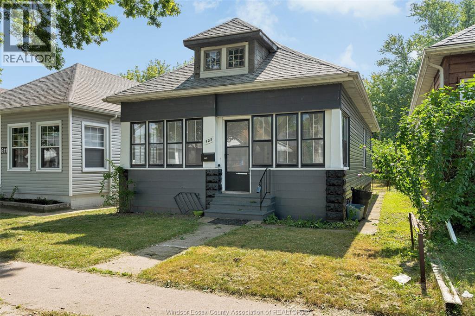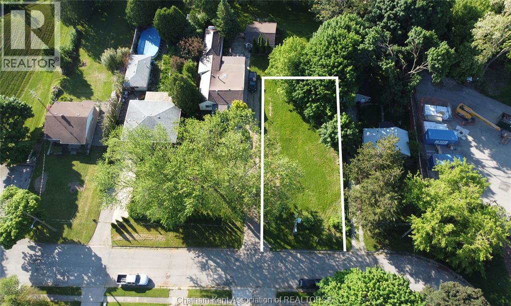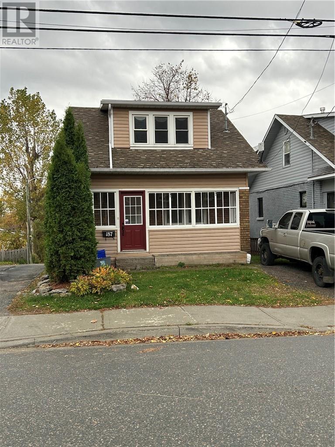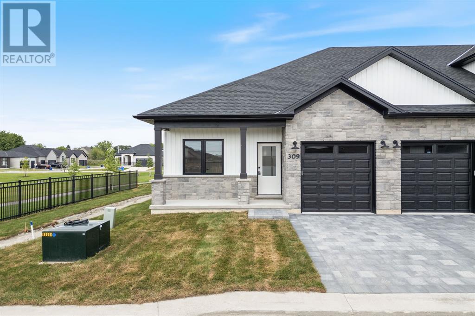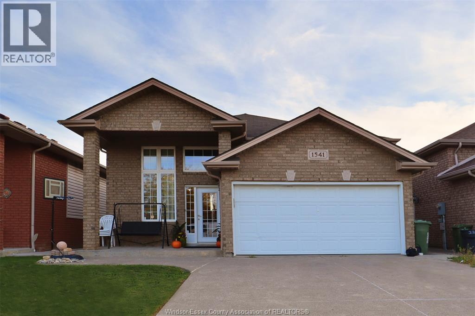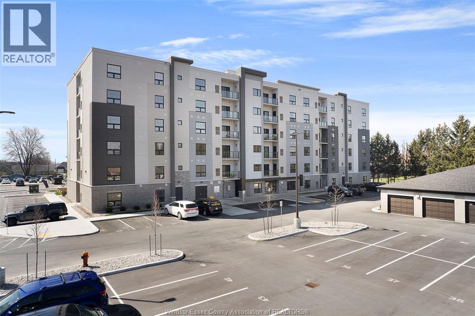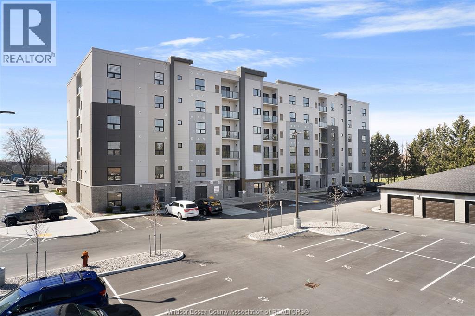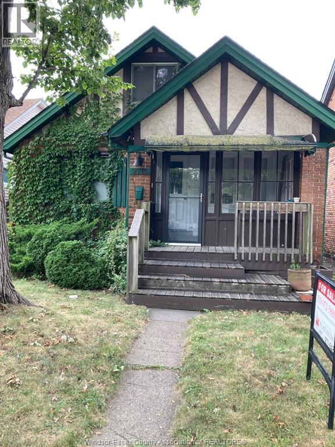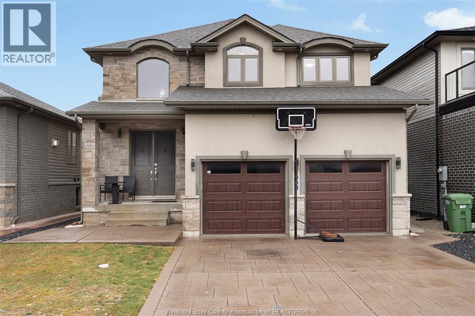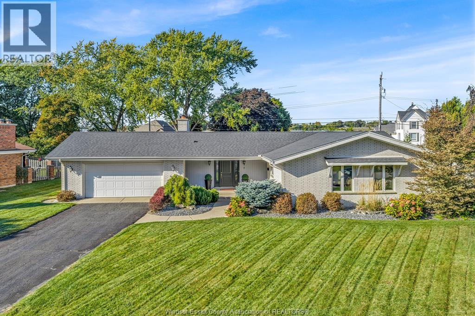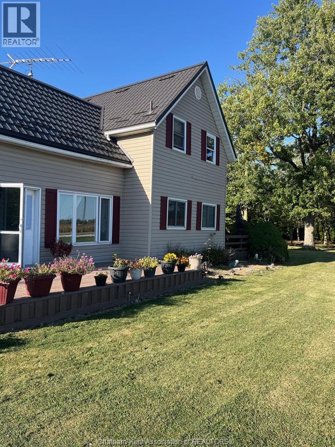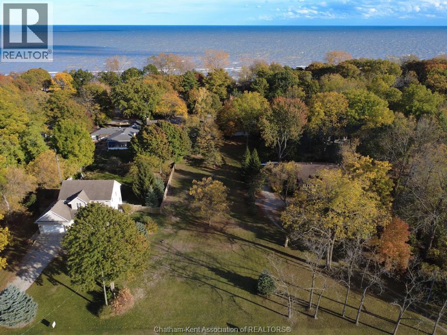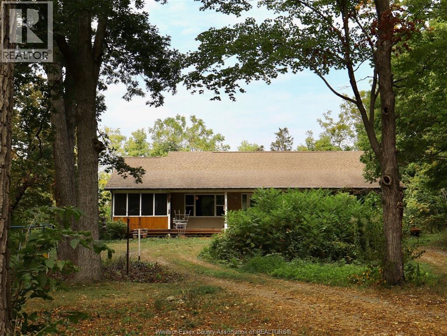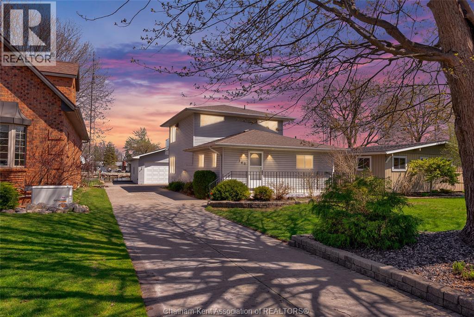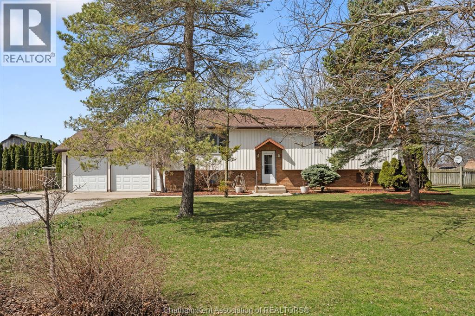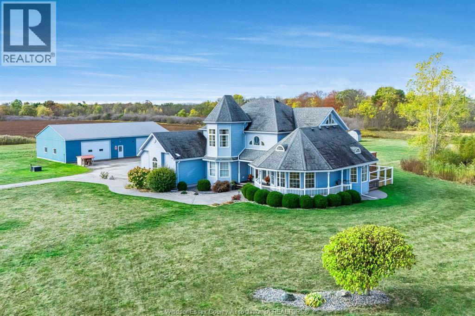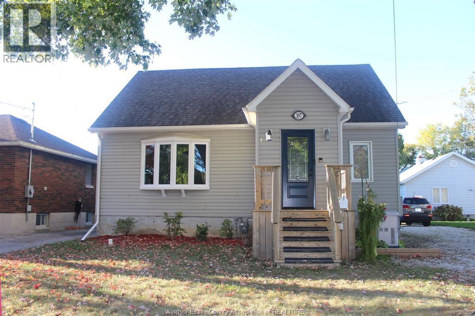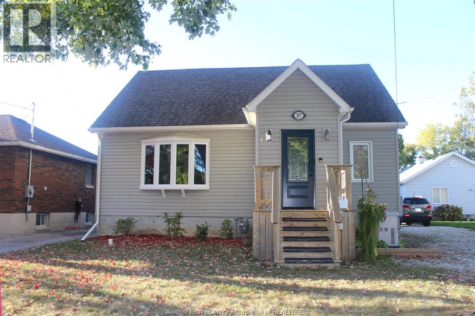129 Fielding Unit# Lower
Sudbury, Ontario
M3 zoned property available with gated access in preferred Fielding Road location. Some cold storage in partially covered building, along with office space of approximately 3000 square feet comprised of multiple private offices (two on main floor, remainder on lower level), meeting rooms, storage, washrooms and common areas. Can be combined with another unit of approximately 950 square feet of main level executive office (See MLS#2125457). Base rent of $10.50 plus 2025 Additional Rent estimate of $12.16 including utilities. (id:47351)
129 Fielding Road Unit# Lower & Rear
Sudbury, Ontario
M3 zoned property available with gated access in preferred Fielding Road location. Some cold storage in partially covered building, along with office space of approximately 3950 square feet comprised of multiple offices on main floor and lower level, meeting rooms, storage, washrooms and common areas. Can be leased separately in 2 units of approximately 3000 square feet and 950 square feet (See MLS#2125455 & MLS#2125451 respectively). Base rent of $11.00 plus 2025 Additional Rent estimate of $12.16 including utilities. (id:47351)
129 Fielding Road Unit# Rear
Sudbury, Ontario
M3 zoned property available with gated access in preferred Fielding Road location. Some cold storage in partially covered building, along with office space of approximately 950 square feet comprised of two offices and a private washroom. Can be combined with another unit of approximately 3000 square feet comprised of multiple offices (two on main floor, remainder on lower level), meeting rooms, storage, washrooms and common areas (See MLS#2125457). Base rent of $11.50 plus 2025 Additional Rent estimate of $12.16 including utilities. (id:47351)
645 Mcnaughton Avenue West
Chatham, Ontario
This impressive all-brick home is located just west of Keil Drive, close to the new Catholic School and St. Clair College. The backyard is your own private paradise with a heated salt water pool, covered gazebo, backyard night lighting, wood deck, gas barbecue hook up, and hot tub. The unique interior design is easily managed on all three levels. There are two bedrooms and full baths on the each of the upper and lower levels. Other stand-out features of this home include a steel roof, newer owned hot water heater, furnace, central air (October 2020), central vac, lawn irrigation system, and hidden storage on the lower level. The garage is an extra wide double - so lots of room for the toys! All offers must include Seller Purchasing a property. (id:47351)
322 Ramsay Unit# Upper
Amherstburg, Ontario
For lease 322 Ramsay New Build 3 bedroom Upper unit. This Executive rental is in the heart of Amherstburg. Features include open floor plan, living area with chef's kitchen, island, brand new appliances, walkin pantry, laundry , 1/2 bath , lots of cupboards and quartz counters. Dining area & garden doors leading out to the private covered patio. upstairs you will find a Large Master bedroom with another private covered patio, walkin closet & 3 piece ensuite , 2 more bedrooms & a full bath with tub. Walkable lifestyle with fabulous restaurants, shopping, parks & waterfront. 3600.00mth plus utilities. 1st & last mths rent, credit check & rental application. (id:47351)
505 Mckay
Windsor, Ontario
Welcome to newly renovated 505 McKay, located in a prime central Windsor area that's nestled on a quiet street. This turnkey home is perfect for investors looking to expand their portfolio or first time home buyers and downsizers. This home sits conveniently near all amenities such as shopping, restaurants, bus routes, the University of Windsor, very short walk to the riverfront, and a short drive to the Tunnel and Bridge to USA, and more. Many upgrades have been done including new vinyl siding, new lighting fixtures, updated electrical panel(2024), new flooring, fully remodeled kitchen, and 2 new bathrooms. There is parking in the rear of the home for up to 3 cars. Currently leased out for $2,000+ utilities a month. 24 hours notice required to show. Contact listing agent to book your private showing today. (id:47351)
12 Siskind Court
Chatham, Ontario
Nice 56.70 x 110.00' mature residential building lot located in central Chatham, short walk to CKHA and downtown. Lot is zoned RL2 Uses Permitted: Single Detached Dwelling, Semi-Detached Dwelling Unit, Semi-Detached Dwelling, Duplex Dwelling, Group Home. The Buyer must satisfy themselves with verifying services, building requirements and all cost's associated with utility connections. Any questions regarding permits ect.. can be directed to Municipality Of Chatham Kent Building Department at (519) 360-1998 (id:47351)
187 Jean
Greater Sudbury, Ontario
Welcome to this delightful century home nestled in one of Sudbury's most established neighbourhood. Full of charm and character, this 2 bedroom, 1 bath residence offers the perfect blend of heritage style and modern comfort. Step inside to find original hardwood floors, plaster, and classic trim details that speak to the home’s history. The bright kitchen, cozy living spaces and formal dinning room make everyday living easy, while updates add convenience and peace of mind. Recently installed new front and rear doors. Outside, enjoy a south facing deck for the sun worshipers and or the enjoyment of a family BBQ. Beautiful closed-in front porch. Located close to schools, parks, shops, and transit, this location combines comfort and connection. Perfect for first-time buyers, downsizers, or anyone who appreciates the character of a century home, this property is ready to welcome its next chapter. (id:47351)
1180 Marcel Street
Sudbury, Ontario
This welcoming home greets you with a spacious entryway and an abundance of natural light throughout. The open-concept main floor features a bright living room with large windows, an upgraded kitchen with new countertop, sink, faucet, hardware, fresh paint and new flooring, three bedrooms and a spacious bathroom. Step out from the living room onto a beautiful balcony, the perfect spot to unwind and enjoy sunsets! The lower level offers exceptional flexibility — ideal for an in-law suite (income potential!), multi-generational living, or additional living space as a home office or play area for the kids. It includes a bright rec room, cozy bedroom, full bathroom, kitchenette and laundry area. This home has seen many recent upgrades inside and out, including weeping tiles, lockstone steps and walkway, widened driveway to accommodate for more parking, retaining wall, flower bed, fresh paint, updated flooring, modern light fixtures, — to name just a few! An attached 14' x 26' garage offers parking and storage, while the private backyard with no rear neighbours provides a peaceful retreat for relaxing or entertaining. Located in highly sought-after Lockerby, this home is close to shopping, top-rated schools, and great restaurants. A fantastic opportunity in one of Sudbury’s most desirable neighbourhoods — don’t wait on this one! (id:47351)
520 Anise Lane
Sarnia, Ontario
Welcome home to Magnolia Trails subdivision! Featuring a brand new upscale townhome conveniently located within a 3 min. drive south to Hwy 402 & north to the beautiful beaches of Lake Huron. The exterior of this townhome provides a modern, yet timeless, look with tasteful stone, board & batten combination, single car garage, & a covered front porch to enjoy your morning coffee. The interior offers an open concept design on the main floor with 9' ceilings & a beautiful kitchen with large island, quartz countertops & large windows offering plenty of natural light. The oversized dining space & neighbouring living room can fit the whole family! This bungalow unit includes: hardwood floors, 2 bedrooms, oversized bathroom, & built-in laundry. Additional layout options available. There are various floor plans & interior finishes to choose from, & limited lots available. Hot water tank is a rental. Call for more info! Listed as Condo & Residential. CONDO FEE IS $100/MO. Price includes HST. (id:47351)
1541 Meridian Street
Windsor, Ontario
Welcome to 1541 Meridian St., Windsor, a raised ranch with 3 bedrooms and 2 bathrooms on the main floor, including a primary ensuite. The finished lower level features a second kitchen, living room with fireplace, bedroom, and full bath — perfect for in-law or rental space. Enjoy a private backyard, driveway, and garage in a quiet, family-friendly neighborhood near schools, parks, and shopping. (id:47351)
190 Main Street East Unit# 302
Kingsville, Ontario
Welcome to this centrally located luxurious condo in the Town of Kingsville, Canada's most southern town! Brand new, never occupied 2 bedroom unit featuring open concept kitchen, dining, and living rooms. Primary bedroom has walk-in closet and ensuite bath, in-suite laundry room, additional 4 piece bath, kitchen with quartz counters and private balcony with eastern views. Location is fantastic with so many amenities within walking distance. (id:47351)
190 Main Street East Unit# 302
Kingsville, Ontario
Welcome to this centrally located luxurious condo in the Town of Kingsville, Canada's most southern town! Brand new, never occupied 2 bedroom unit featuring open concept kitchen, dining, and living rooms. Primary bedroom has walk-in closet and ensuite bath, in-suite laundry room, additional 4 piece bath, kitchen with quartz counters and private balcony with eastern views. Location is fantastic with so many amenities within walking distance. (id:47351)
2216 Church Street
Windsor, Ontario
CHARMING 2 BR WITH LOTS OF CHARACTER, EAT-IN KITCHEN, 2 TIERED DECK, FULL BASEMENT UNFINISHED, QUIET DEAD END STREET. GLEAMING HARDWOOD FLOORS, TRADITIONALLY LISTED. (id:47351)
2968 Mcrobbie Crescent
Windsor, Ontario
Welcome to 2968 McRobbie, a large 2-storey home offering 7 beds and 3.5 baths, perfect for a large or growing family. When entering, you are greeted by a beautiful front entryway that flows into an open-concept kitchen, dining, and living area with a cozy fireplace- ideal for both entertaining and everyday family life. Upstairs you will find generous-sized bedrooms, including a spacious primary bedroom with a full ensuite bathroom. The lower level provides additional living space, perfect for guests or a home office setup. Located in a highly sought-after East Windsor neighbourhood, this home is close to all amenities, including schools, parks, shopping, restaurants and easy access to major roadways. Don't miss this opportunity to make this exceptional home your own- offering space, comfort and convenience all in one. (id:47351)
7 Longbeach Drive
Leamington, Ontario
Welcome to your dream home in one of the area's most sought-after executive neighbourhoods! This beautifully designed ranch-style home offers the perfect mix of comfort, style, and functionality. It is ideal for families or anyone looking to elevate their lifestyle. Featuring 3 spacious bedrooms and 2.5 bathrooms, this home boasts a bright open-concept layout that flows effortlessly from the living area to the kitchen and dining space. You'll love the modern finishes, abundant natural light, and plenty of storage throughout. Step outside to your vary own backyard paradise-complete with a stunning in-ground pool. Located in a prestigious neighbourhood of executive homes, this property offers a rare combination of luxury, privacy, and convenience. Don't miss the opportunity to make this beautiful home yours! call today for your private showing! (id:47351)
8459 Middle Line
Charing Cross, Ontario
Looking for country living less than 10 mins from the city, shopping , schools and still having municipal water, sewer and natural gas. Enjoy the openness ,the stars at night . This charming property includes3 bedroom, 1.5 bathroom home with an large detached garage and storage or possibly a workshop is very well maintained . A newer high efficiency gas furnace and central air, metal roof (2020), tankless water heater (2022), updated vinyl siding, all vinyl windows and steel entry doors. Large living room off the mud room with the convenience of a laundry room being on the main level, a large kitchen, and main floor primary bedroom with 2pc bath. Upstairs are 2 more bedrooms, 4pc bath, and plenty of storage in the attic. The partially fenced in for safe area for children or pets lot is surrounded by farm land . Enjoy the use of a large Bunky added to the property last year as well Book your appointment to view now !l (id:47351)
Lot 4 Plan 600 Line
Howard Township, Ontario
Prime location for a building lot on Rose Beach Line in Rondeau and enjoy the finest of nature near the Provincial Park. This site has the benefit of beach access nearby on the sandy shore of Lake Erie. 87' frontage and an approximate depth of 185' on the west side and 196' on the east side. Vacant conservation land across the road and mature trees for privacy. This location provides for an exclusive area with high end and unique homes in Chatham Kent. Municipal water and natural gas are available and certainly a bonus for rural properties. In addition - high speed fibre with 1 GB download and upload is ideal for remote work and any streaming services. This lot can also be purchased together with the neighbouring home at 11782 Rose Beach Line MLS number 25027469. These sites are becoming rare in the immediate area and would be perfect for a dream home or a great investment. (id:47351)
761 East West Road
Pelee Island, Ontario
Discover a tranquil paradise on Pelee Island with this charming 17-acre property, built in 2011. This spacious 3-bedroom, 2-bathroom ranch offers a unique blend of peaceful island living and agricultural opportunity. The property is zoned for both residential and agricultural use. Step inside and be welcomed by a bright, open-concept layout that's perfect for both daily living and entertaining. The primary bedroom features a private ensuite bathroom, creating a perfect retreat. Enjoy your morning coffee or relax in the evening on the enclosed porch as you take in the serene views of your own park-like setting. The large, unfinished basement offers incredible potential. Whether you're in need of extra storage or dream of creating a custom rec room, home gym, or additional living space, this area is a blank canvas awaiting your personal touch. Surrounded by the natural beauty of Pelee Island, this home is more than a residence — it's a lifestyle. Don't miss your chance to own a piece of this idyllic island and embrace a life of peace and tranquility. (id:47351)
140 Canal Road
Lighthouse Cove, Ontario
Enjoy breathtaking views of Lake St. Clair and the canal in beautiful Lighthouse Cove with this unique property. The main floor offers a bright, functional layout with 2 bedrooms, a 4pc bathroom, and a large utility/laundry room. The open-concept design boasts a kitchen with ample cabinetry and a breakfast bar, connecting to the living room with a gas fireplace and expansive corner windows framing stunning lake views. Upstairs, a second living area with another gas fireplace, a convenient kitchenette, and a spacious primary bedroom complete with a 3pc cheater ensuite. Step through double patio doors from each room to the upper balcony to relax and enjoy serene canal and lake views. The lower level also offers patio door access to the stamped concrete patio and a massive concrete driveway, perfect for hosting friends and family. Hobbyists will love the heated workshop, and boating enthusiasts will appreciate the boathouse on the canal! Call now to enjoy this one of a kind property! (id:47351)
13471 Jane Street
Thamesville, Ontario
This stunning raised ranch on 1.43 acres offers space, privacy, and endless possibilities! It is a well-maintained home that offers 3 bedrooms up, 1 down, and 2.5 baths, including a private ensuite. With a separate basement entrance, it's perfect for an in-law suite or rental space. The double garage (Crows Construction, 2015) provides plenty of storage for vehicles and toys. Enjoy modern upgrades like a 2023 hot water tank, 2013 furnace/AC, and a 2024 stove. The roof was updated in 2024 (back) and 2018 (front), and the kitchen was renovated in 2013 with Windmill Cabinets. The septic was emptied and inspected in 2024, and the property has a 60 lb sand point well with municipal drain access. The lush backyard features apple, cherry, plum, pear trees, grapes, rhubarb, and blackberries, plus plenty of wildlife! Bonus features include central vac with an exterior vent, gas BBQ hookup, and no history of roof leaks. Don’t miss this rare opportunity—book your showing today! (id:47351)
1951 Bridgen Road
St Clair, Ontario
Experience versatile living at 1951 Brigden Road, a charming 2-storey home on an impressive 95-acre estate blending nature and opportunity. The 4-bedroom, 3.5-bathroom interior is warm and welcoming, with large bedrooms and expansive areas designed for seamless entertaining. Enjoy 35 acres of wooded seclusion for hiking or wildlife viewing, plus 26 acres of workable farmland ready for your vision. Complementing the property are two exceptional detached workshops: a 40x60 insulated shop with in-floor heating for efficient workspaces, and a 48x88 powerhouse with a roughed-in in-law suite ready for buyer customization and personal touches. Call today for a private tour or ore information! Your dream estate awaits. (id:47351)
357 Park Avenue West
Chatham, Ontario
Your commute? Twelve steps. This HC1-zoned live/work property blends residential comfort with commercial versatility on an extra-deep 50 x 323 ft lot right in Chatham. Enjoy the freedom to operate your business on-site, lease the shop for additional income, or explore future development possibilities—space like this is rare within city limits. The 1.5-storey home has been thoughtfully maintained and updated, featuring an inviting living and dining area, modern kitchen with quartz counters, and a main-floor bedroom or office plus a 3-pc bath. Upstairs offers two additional bedrooms and a second full bath—ideal for family living or rental flexibility. A full basement provides excellent storage, workout space, or workshop options. The heated and cooled shop makes this property stand out—perfect for trades, small business owners, car enthusiasts, or anyone needing extra workspace. Outside, the extra-deep lot offers endless potential: room for expansion, future garden suite, outdoor storage, or simply a private retreat surrounded by mature trees. With updated mechanicals, a backup generator for peace of mind, and a prime central location near schools, parks, and major routes, this property is the perfect blend of home, business, and investment opportunity—all in one. (id:47351)
357 Park Avenue West
Chatham, Ontario
Your commute? Twelve steps. This HC1-zoned live/work property blends residential comfort with commercial versatility on an extra-deep 50 x 323 ft lot right in Chatham. Enjoy the freedom to operate your business on-site, lease the shop for additional income, or explore future development possibilities—space like this is rare within city limits. The 1.5-storey home has been thoughtfully maintained and updated, featuring an inviting living and dining area, modern kitchen with quartz counters, and a main-floor bedroom or office plus a 3-pc bath. Upstairs offers two additional bedrooms and a second full bath—ideal for family living or rental flexibility. A full basement provides excellent storage, workout space, or workshop options. The heated and cooled shop makes this property stand out—perfect for trades, small business owners, car enthusiasts, or anyone needing extra workspace. Outside, the extra-deep lot offers endless potential: room for expansion, future garden suite, outdoor storage, or simply a private retreat surrounded by mature trees. With updated mechanicals, a backup generator for peace of mind, and a prime central location near schools, parks, and major routes, this property is the perfect blend of home, business, and investment opportunity—all in one. (id:47351)
