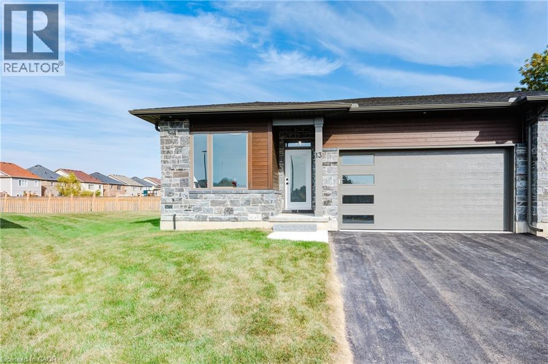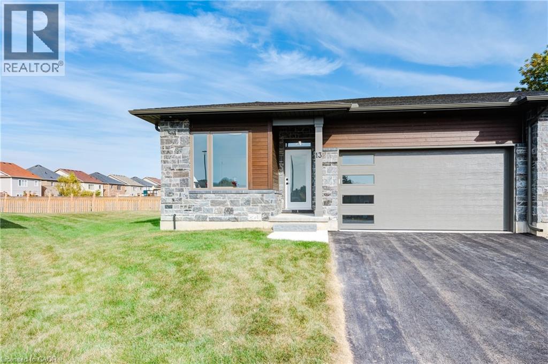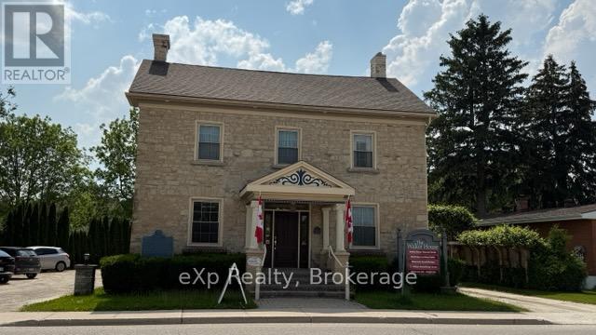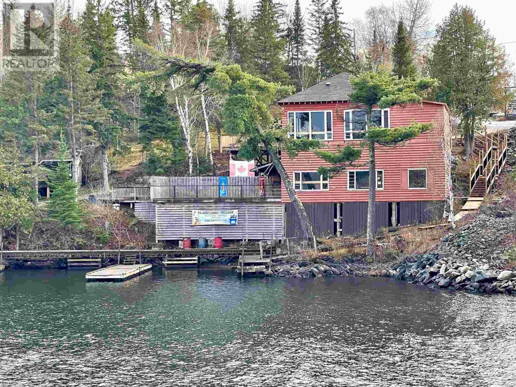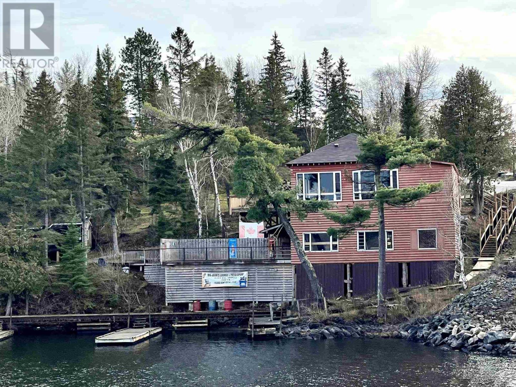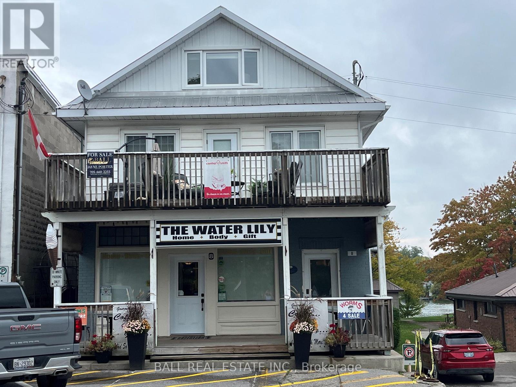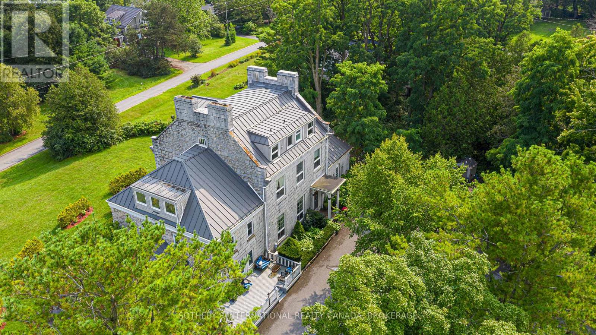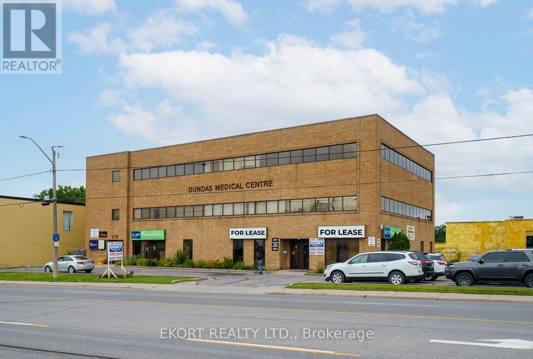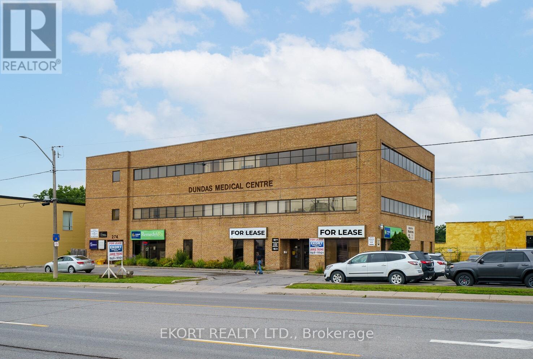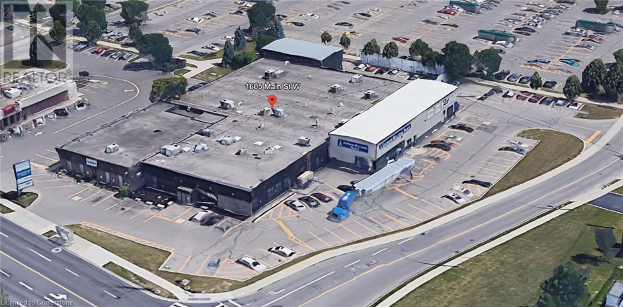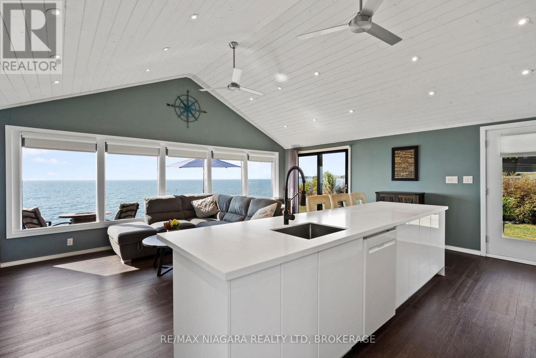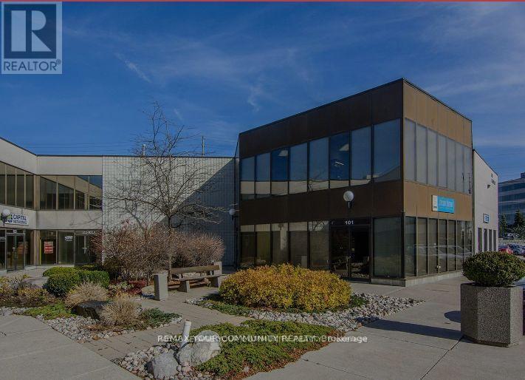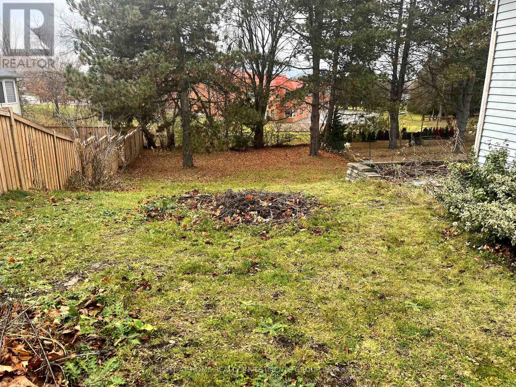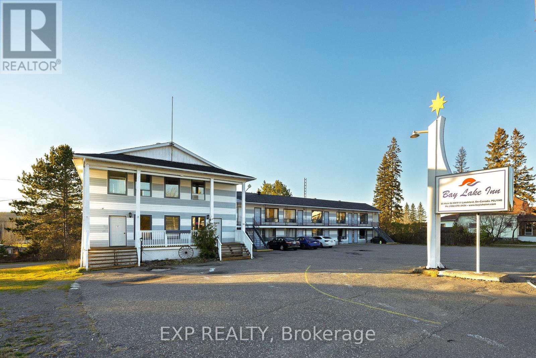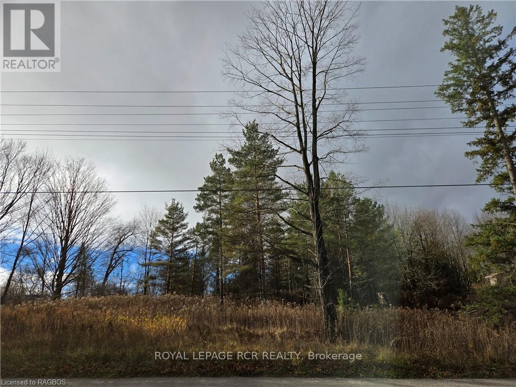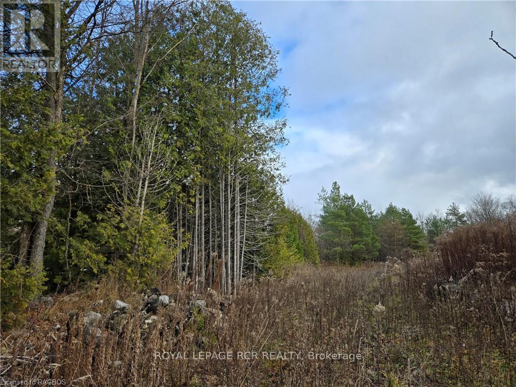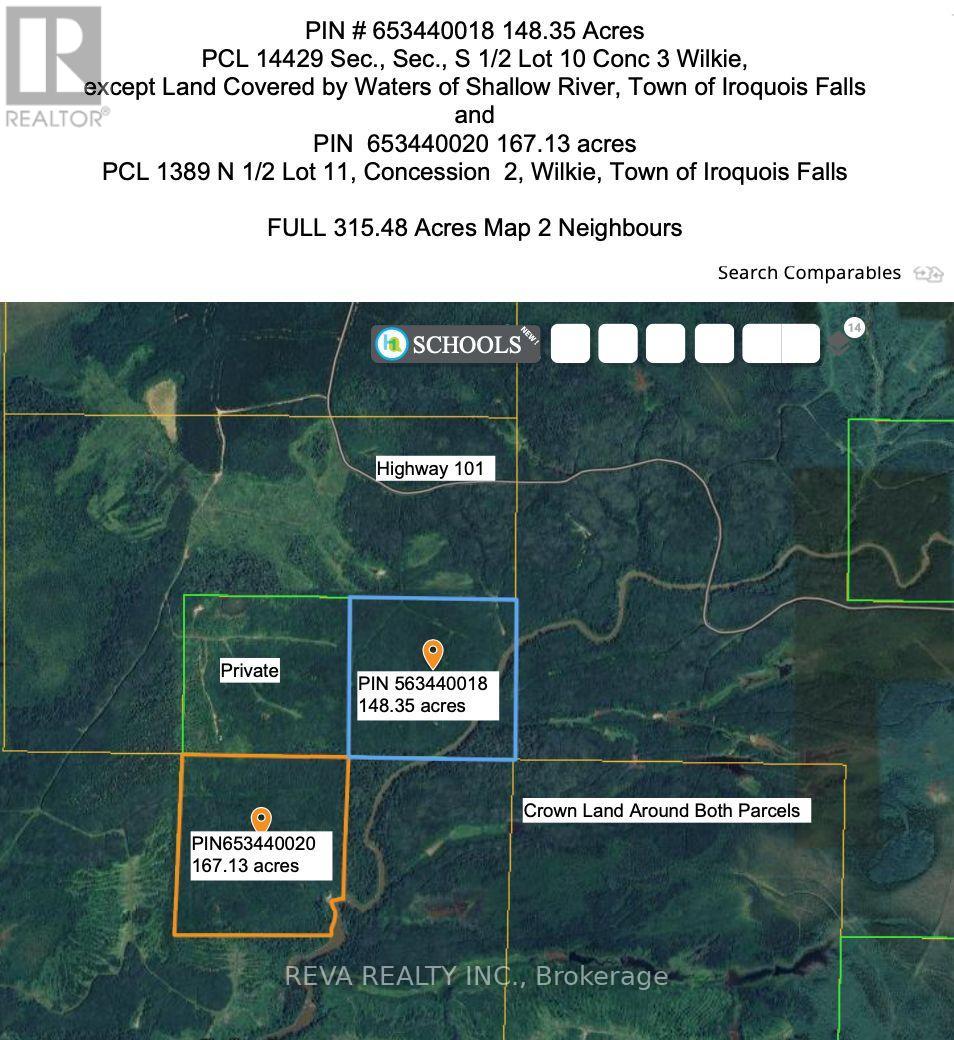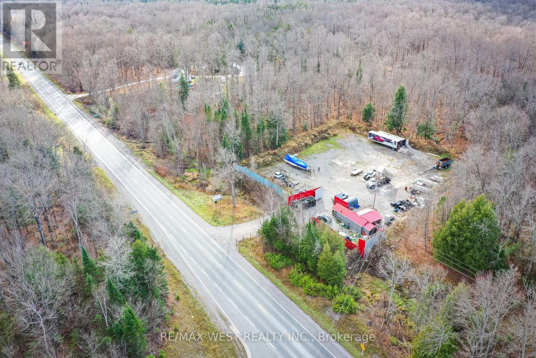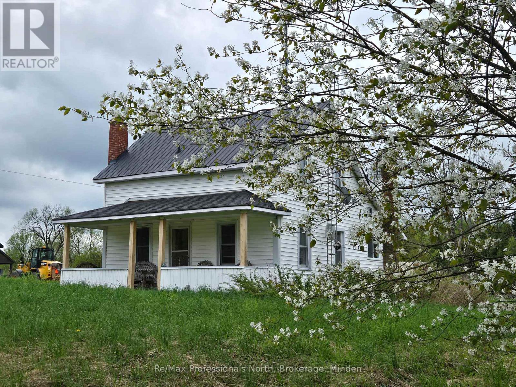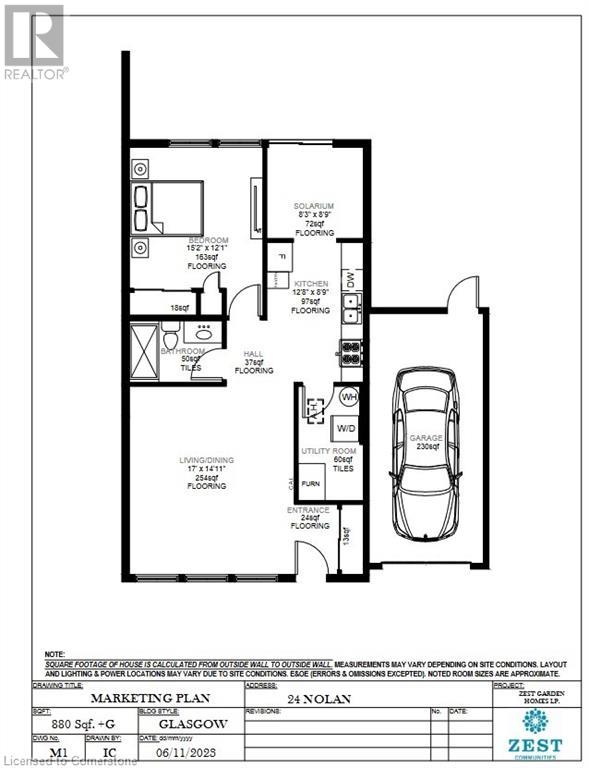269 Pittock Park Road Unit# 21
Woodstock, Ontario
Welcome to Losee Homes' Newest Semi-Detached Bungalow! Open concept modern day main floor living has never looked better. 269 Pittock Park Rd is comprised of 22 stunning semi-detached bungalows nestled in a quiet cul-de-sac, close to Pittock Dam Conservation Area, Burgess Trails, Sally Creek Golf Course and so much more. Phase 2 is well underway and expected to sell quickly. Make your interior selections on one of the unfinished units today. To fully appreciate how stunning these units are, be sure to view Unit 12 Builders Model. To appreciate 269 Pittock Park Rd lifestyle - be sure to view the short video. Unit is currently under construction. Photo is that of Unit 13. (id:47351)
269 Pittock Park Road Unit# 22
Woodstock, Ontario
Welcome to Losee Homes' Newest Semi-Detached Bungalow! Open concept modern day main floor living has never looked better. 269 Pittock Park Rd is comprised of 22 stunning semi-detached bungalows nestled in a quiet cul-de-sac, close to Pittock Dam Conservation Area, Burgess Trails, Sally Creek Golf Course and so much more. Phase 2 is well underway and expected to sell quickly. Make your interior selections on one of the unfinished units today. To fully appreciate how stunning these units are, be sure to view Unit 12 Builders Model. To appreciate 269 Pittock Park Rd lifestyle - be sure to view the short video. Unit is currently under construction. Photo is that of Unit 13. (id:47351)
15 Mcnab Street
Brockton, Ontario
Charming Office Space for Lease in a Historic Building! Step into a workspace with character! We have approximately 10.5? x 11? sized office available for lease in a beautifully restored stone building, originally built in 1857. Perfectly situated in a high-traffic area, this commercially zoned office is fully wheelchair accessible and offers convenient parking at the rear. Enjoy the peaceful environment ideal for quiet, remote work. Heat, hydro, water, and high-speed internet are all included?making this a hassle-free, smoke-free space to focus on your business. Don?t miss the opportunity to work in a space that blends history with modern convenience! (id:47351)
5760 A & B Hwy 71
Township Of Sioux Narrows/nestor Falls, Ontario
Live & Work the Dream on the shores of Lake of the Woods...commercial opportunity in Sioux Narrows with views of Regina Bay, Lake of the Woods situated on approx. 3.92 acres with 361 ft. waterfrontage offering both Sunrises & Sunsets - seasonal licensed restaurant/bar 2 rental cabins, 3 trailer sites with hook ups, decks & docks & ample parking. Two+ bed year-round home, insulated heated garage. (id:47351)
5760 A & B Highway 71
Township Of Sioux Narrows/nestor Falls, Ontario
Live & Work the Dream on the shores of LOTW...Two+ bedroom year-round home with insulated heated garage situated on approx. 3.92 acres with 361 ft. of waterfrontage offering both Sunrises & Sunsets, ample docking & vehicle parking! Lease out the seasonal licensed restaurant/bar, 2 rental cabins, 3 trailer sites. 2 levels of decking. You decide! (id:47351)
8 Bridge Street
Trent Hills, Ontario
MAGNIFICENT 3 BEDROOM RESIDENCE OVER A MAIN FLOOR COMMERICAL SPACE PLUS A SEPARATE 1 BEDROOM APARTMENT, IDEAL FOR MULTI-GENERATIONAL LIVING OR LIVE IN ONE AND RENT OUT OTHER RESIDENCE PLUS THE COMMERCIAL SPACE, POTENTIAL FOR A THIRD LIVING AREA. FEATURES INCLUDE 4BATHS, SEVERAL WALKOUTS TO STUNNING VIEWS OF THE TRENT AND THE LOCKS, MANY LARGE DECKS FOR OUTDOOR ENJOYMENT. ALL TASTEFULLY DECORATED AND ULTRA MODERN, PLENTY OF STORAGE, ROOMS TOO NUMEROUS FOR LISTING, PRIME DOWNTOWN LOCATION IN BEAUTIFUL HASTINGS ON THE TRENT. ONE PHOTO HAS BEEN VIRTUALLY STAGED. (id:47351)
8 Starr Place
Kingston, Ontario
Unparalleled and distinguished, Whitney Manor is a unique five suite boutique hotel opportunity that combines historic elegance with modern luxury. A self-catered accommodation model, the current configuration offers three 2 bedroom suites and two 1 bedroom suites. Each self-contained luxury suite features a fully equipped kitchen, spacious living and dining areas, private balcony or patio, in-suite laundry and architectural details that reflect the property's history. Built in 1817, this Heritage designated property remains one of the oldest limestone structures in the Kingston area. Designed in the likeness of an English estate with rectangular limestone blocks, cathedral ceilings and hand hewn beams, the architectural integrity and conservation of the property has been maintained through careful stewardship. This unique boutique accommodations business model boasts 75% average occupancy rate year-round, reaching close to 100% occupancy in peak summer months. Strategically located a few minutes drive from downtown Kingston, Gananoque and a ferry ride to the US. With prime positioning within a residential enclave alongside the St. Lawrence River, Whitney Manor offers an extraordinary opportunity to own a piece of Kingston's rich heritage with a turnkey boutique business investment. ** This is a linked property.** (id:47351)
300 - 274 Dundas Street E
Belleville, Ontario
Professional Office space available at Dundas Medical Centre, just across from Belleville General Hospital! Unit #300 is a corner unit on the top floor that offers 650 sqft of thoughtfully laid out space with elevator access. This unit includes a spacious front entry room with a privacy window (ideal for a waiting room), a private washroom, and currently two separate offices - one equipped with cabinets and a sink, and potential to divide the space into additional offices (up to 4). Tenant to pay Common Costs (TMI) at $9.50/per sqft and separately metered hydro and gas. (id:47351)
8 Bridge Street
Trent Hills, Ontario
Investment opportunity in beautiful Trent Hills beside locks in Hastings on the Trent. Magnificent residential unit over a main floor commercial space with separate 1 Bedroom apartment. Upper unit features 3 bedrooms, 2 baths, walk-outs to 2 balconies with stunning views of the river. Large 3rd floor master suite with connecting family room, ultra modern kitchen with views from every window, partially finished basement for storage or transform to another rental. A great investment opportunity. Does not include business. One photo has been virtually staged. **EXTRAS** A great investment opportunity (id:47351)
202 - 274 Dundas Street E
Belleville, Ontario
Seize the opportunity for a professional business space at Dundas Medical Centre, just across from Belleville General Hospital! This Unit is on the second floor and features 650 sqft of versatile space, with elevator access. The unit includes a front entryway room with a privacy window (perfect for a waiting room), 2 offices, storage room, and a private washroom. TMI $9.50/psf and Tenant to pay separately metered hydro and gas. (id:47351)
1605 Main Street W
Hamilton, Ontario
This 4,300 sq. ft. ground floor office space, previously used as a physiotherapy clinic, the space is perfectly suited for medical, wellness, or professional use. The layout features a welcoming reception area, multiple treatment rooms or private offices, and conveniently located bathrooms, making it ideal for healthcare providers or similar businesses. With its adaptable design and existing infrastructure, the space offers a seamless transition for medical or office use in a prime location. Contact listing Broker for more details or to schedule a viewing. The Additional Rent is Estimated. (id:47351)
10959 Lakeshore Road
Wainfleet, Ontario
Private Lakefront! You wont believe the privacy at this incredible 70 x 250 deep lakefront lot! Enjoy morning coffee from the private deck just off your primary bedroom or spend your evenings relaxing on the expansive deck while discovering first hand why its called Sunset Bay. This beautiful year round home has been fully renovated with modern elegance. The open-concept design with cathedral ceilings and wall to wall south facing windows create a spacious and welcoming feeling. The panoramic views of Lake Erie will leave you feeling at awe every time you look out the windows. The gorgeous 11 ft granite island is the perfect spot to entertain and provides ample cabinetry for storage. The spacious bedroom with vaulted ceilings, patio doors to private side deck, walk-in closet and laundry is the perfect blend of functionality and luxury. The home is completed with a 4 pc bathroom with gorgeous tile work and deep linen closet. Feels secure during the winter weather with the storm shutters. Utilize the insulated Bunkie as a bonus storage space or the perfect space for a guest room. The vaulted ceilings and bright windows make it perfect for those summer time guests. The insulated detached garage also features vaulted ceilings and a wood stove - making it the perfect hangout space or storage for your country toys! You'll also find a massive storage shed - perfect for the snowblower, lawn mower and all your storage needs! The driveway has enough parking space for your boat, side by side, and multiple vehicles. Whether you're looking for a year round home or a lakefront retreat this beautifully renovated cedar home may be the perfect fit for you! (id:47351)
550 10th Street A West
Owen Sound, Ontario
Welcome Home.. This beautiful 3 bedroom home has been well cared for over the years. Bamboo flooring, new bathroom, furnace, roof (steel) all newer, windows doors and insulation. If you need more than 3 bedrooms there is the entire attic that can be used for one. The outside has new concrete driveway, and walkway as well as new privacy fencing. Located on a quiet dead end street its just waiting for you to call it Home. (id:47351)
104 - 620 Alden Road
Markham, Ontario
Prestige industrial office unit on two (2) floors - walk-up with skylight. A good mix of privates, open areas and kitchenette. Great location! Property is positioned at Warden & 14th Ave., and is strategically located minutes from hwy 407. Access - full interchange at Warden & Hwy 407 connecting to 404, 401 and the Don Valley Parkway. One truck level door with 20 feet clear height in the warehouse. (id:47351)
29643 Hwy 62 N
Hastings Highlands, Ontario
Prime highway location with high volume of traffic for any business with over 475 feet of road frontage. You can let your imagination run wild with opportunities this presents. There has been interest from a major oil company which could still be an option for the new owner. Don't delay, explore the possibilities! (id:47351)
142 Howard Road
Newmarket, Ontario
Dream Big! Welcome To An Exceptional Opportunity In The Heart Of Newmarket. This Premium 50x200 Ft Building Lot Is Nestled On A Quiet Dead-End Street With Only Three Homes On The Road, Offering A Rare Chance To Design And Build Your Custom Home In One Of Newmarket's Most Sought-After Neighborhoods. Imagine Creating A Luxurious 4000 Sq Ft Home (Above Grade) With The Option For A Walk-Out Basement! The Lot Features Desired Western Exposure Overlooking Mature Trees, Providing A Stunning Backdrop For Your Future Home. Located Just Minutes From Top-Rated Schools, Parks, Shopping, And Transit, You Will Enjoy The Perfect Blend Of Convenience And Tranquility. All While Being A Short Walk To Dining, Entertainment, And Major Transit Routes, This Serene Community Offers Unmatched Peace And Exclusivity. The Address Is Not Yet Registered, But The Lot Division Has Been Approved And Simply Awaits Final Registration. All Relevant Documents Are Available Upon Request. Don't Miss This Incredible Opportunity To Bring Your Vision To Life! **EXTRAS** Located On A Quiet Dead End Street (Only 3 Homes On The Road) W/Mature Pine Trees. Walk To Glen Cedar School And Charles Van Zant Park. Close To Leslie an Davis, Future New Costco, Shopping Plaza, Metro Supermarket, Walmart And Hwy 404. (id:47351)
530 - 920 Yonge Street
Toronto, Ontario
920 Yonge St. is situated between Bloor And Rosedale Subway stops and only steps from Yorkville! Professional office unit built out with 2 north facing offices and 2 large open areas for a collaborative work environment. North and west facing exterior windows. Great space for professional office use. **EXTRAS** Utilities included. Tenant pays for cable & internet. Public parking located underground at posted rates. (id:47351)
35 Main Street N
Timiskaming, Ontario
Featuring a motel situated in a location like no other. Located in the heart of fishing, hunting and year round tourism. This prime location fronting on highway 11 comes with multiple business expansion opportunities. Excellent opportunity for a buyer looking to improve or expand an existing business. The motel features 18 rooms with 2 separate apartments(2 bedrooms & 3 Bedrooms) one of which can be an owners suite. Daily room rents range from $100 to $145/night. 2 min walk to Bay Lake which offers a great fishing experience, children's play area & BBQ pits close by. Area offers year round activities like fishing, hunting and snowmobile trail in the area which generates year round business. The Motel is about 1.5 km from Burns Hiking Trail and 10 min drive from Town of Cobalt known for its silver mines featuring various summer attractions. Timiskaming Nordic Ski Club is 10 km away. **EXTRAS** Existing cafe can be converted to a restaurant. Extra Lot behind the motel included in the purchase price and can be used to expand the motel or create additional amenities for the motel. (id:47351)
Lt 8 Ws Highway 6
Chatsworth, Ontario
Great opportunity to build your own home in a convenient location. Seller willing to hold a Vendor-Take-Back for the right Buyer. This residential lot in the quiet town of Williamsford is located in a lovely family friendly neighbourhood. Centrally located to all outdoor recreation activities, skiing at Blue Mountain, swimming at Port Elgin, Southampton, or Sauble Beach. There are beautiful waterfalls, excellent walking trails and golf courses throughout Grey . This treed lot is nice and level. (id:47351)
Ptlt8es Salter Street
Chatsworth, Ontario
This is a fantastic opportunity! A vacant lot offers plenty of potential for building your dream home or a getaway spot. The Seller is willing to hold a Vendor-take-back for the right Buyer. The proximity to central Grey County is a great perk, making it convenient for commuting or accessing amenities like Blue Mountain for skiing hiking climbing, The Bruce Trail, beaches at Port Elgin, Sauble Beach and Southampton. 20 min. to City of Owen Sound for all your shopping needs. Book your showing today! (id:47351)
N1/2 Lot 11 Con 2 Wilkie
Iroquois Falls, Ontario
Near Mathesson, Ontario, lies 315 acres of forested Canadian Shield land with access off Highway 101 and/or across Crown Land logging roads. The 167.13 acre and 148.35 acre parcels are surrounded mostly by Crown Land. Great for hunting land, recreational land or investment. Off Grid, no hydro, well, septic, or direct access from a municipal road. The 148 acre parcel is closest to Highway 101, please review the maps carefully. Recently harvested neighbour's lands will have moose, deer, etc., feeding on new growth next door. The Shallow River borders these 2 parcels on the east the property's southeast corner, where rapids and canoeing exist. Showings with a Realtor, please, no trespassing. (id:47351)
6343 Highway 35
Kawartha Lakes, Ontario
Prime one-acre industrial lot with numerous commercial uses available. Located on a high-traffic street offering excellent visibility for your business. This property includes an office on site with essential services, making it an ideal location for various industrial and commercial ventures. Don't miss this exceptional opportunity to establish your business in a thriving area with great potential! (id:47351)
1047 Mccrea Road
Highlands East, Ontario
Ever wanted your own farm complete with a 3 bdrm. 1882 farmhouse full of charm, 96 acres, a detached oversized garage, a dream winterized 30x50 workshop, and a beautiful barn? Welcome to the farm. The house is adorable and comes with an iconic front covered porch and a sunroom/entry room at the back. The propane furnace was installed in 2022.The property has a large circular driveway, a small pond and a mix of forest and fields. Wait until you see the huge Shop! It comes with 25 ft. ceilings, one 8' door, one 12' door and two man-doors. Fully heated with a propane furnace, has 200 amp service, and running water. The historic barn is in excellent condition and if not used for animals or hay, would make the perfect event centre with loads of parking in the field beside - it even has it's own entrance! Only 10-15 minutes from the Village of Haliburton where you can shop, take in great events and festivals, eat at fabulous restaurants, attend school, and more. Check out what the area has to offer - this is the perfect location to fulfill your farm-life or homesteading dreams. (id:47351)
24 Nolan Trail
Hamilton, Ontario
Welcome to your new home in the highly sought-after St. Elizabeth Village, a gated 55+ retirement community. This spacious 1-Bedroom, 1- Bathroom home offers the perfect blend of comfort and convenience, all on one level with no stairs, making it easy to navigate and ideal for your lifestyle. The heart of the home is the open-concept Kitchen, which seamlessly flows into the Living and Dining areas. The Kitchen also features a cozy eat-in space, providing additional room for casual dining. This home also comes with the added benefit of a Garage, offering secure parking and extra storage. What sets this property apart is the opportunity to fully renovate and customize your home included in the purchase price. Youll enjoy a sense of community, security, and access to a range of amenities and social activities. CONDO Fees Incl: Property taxes, water, and all exterior maintenance. (id:47351)
