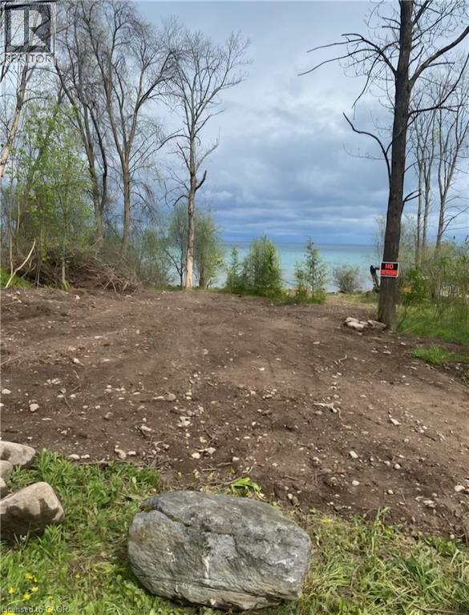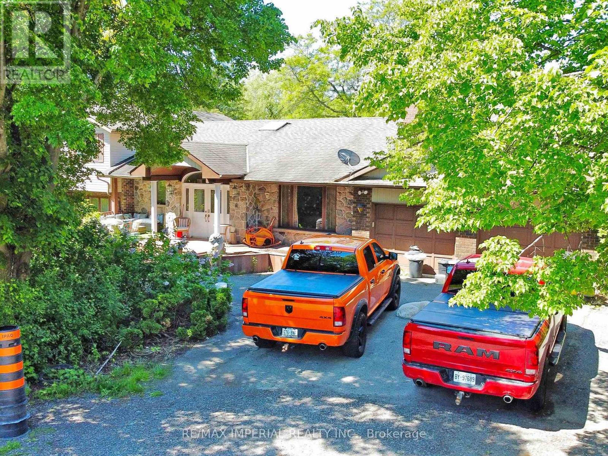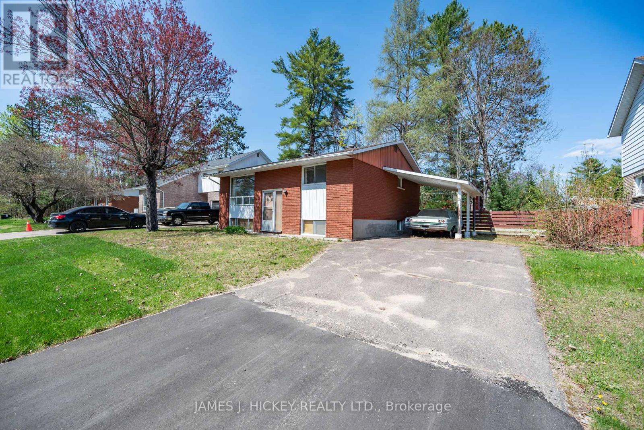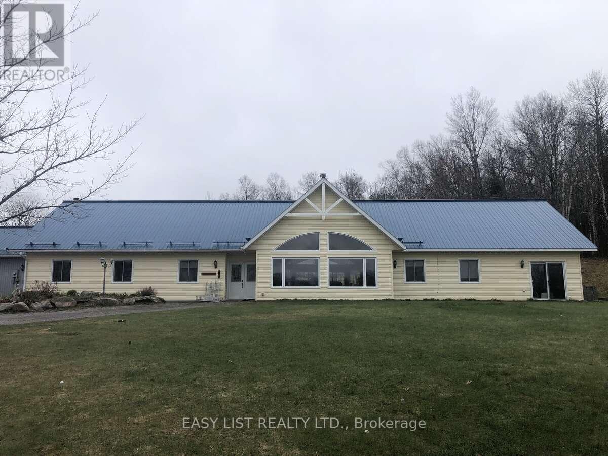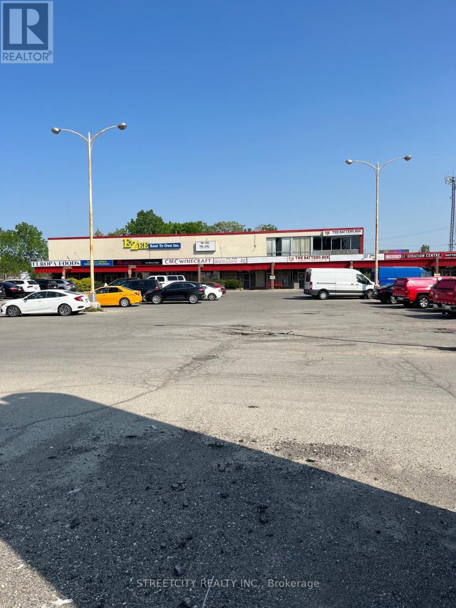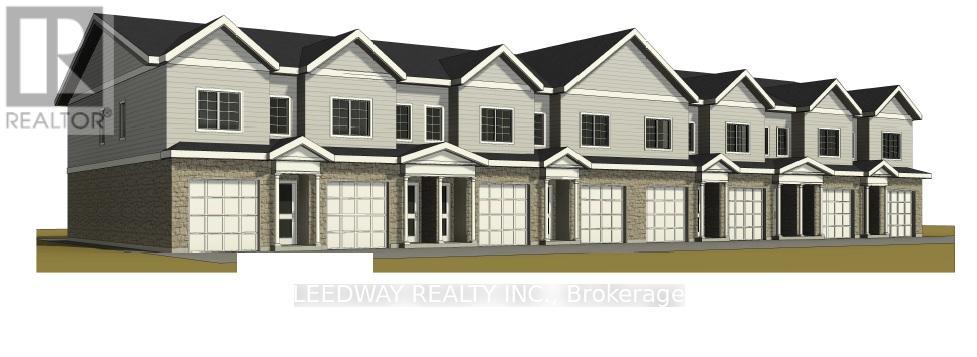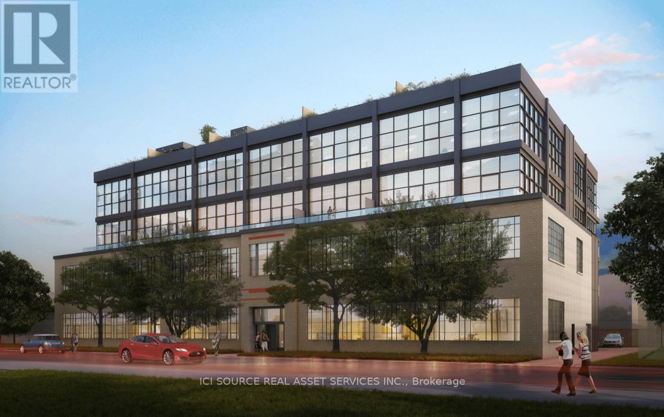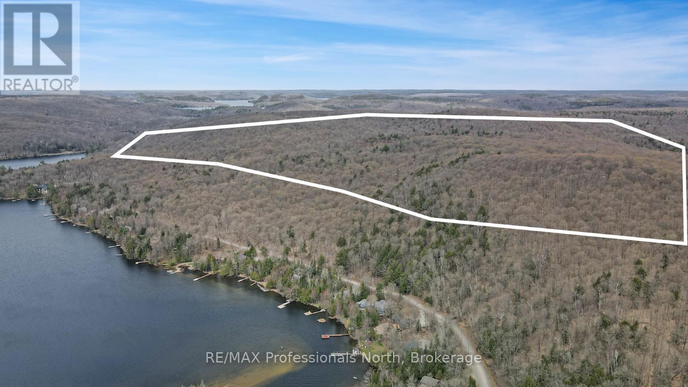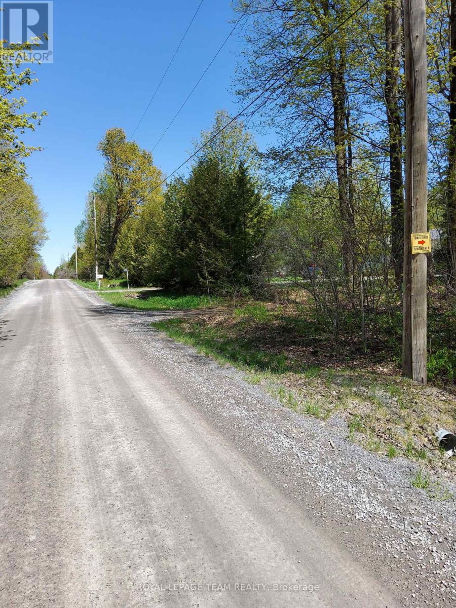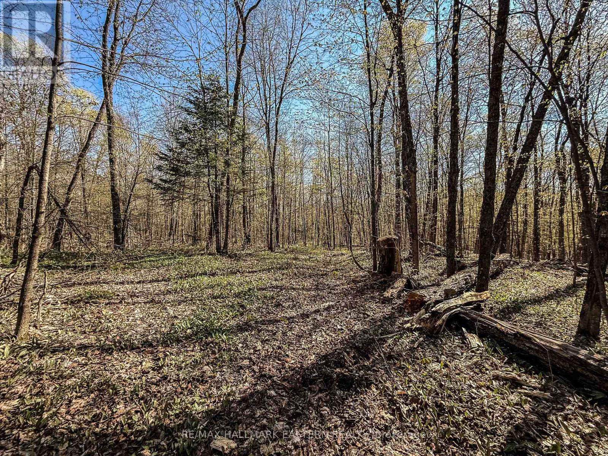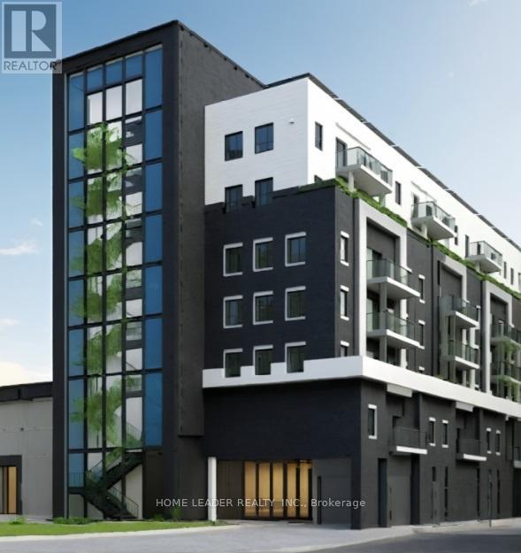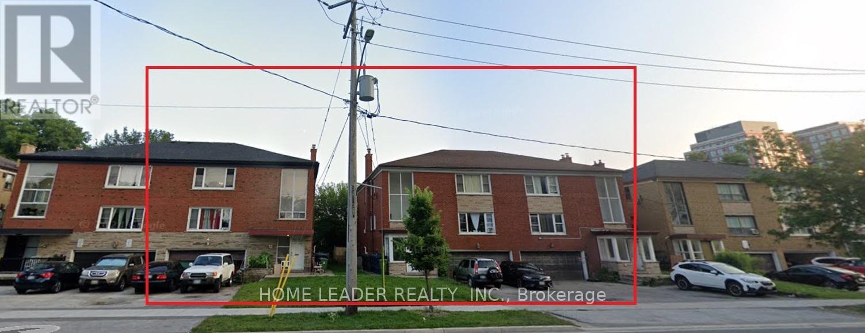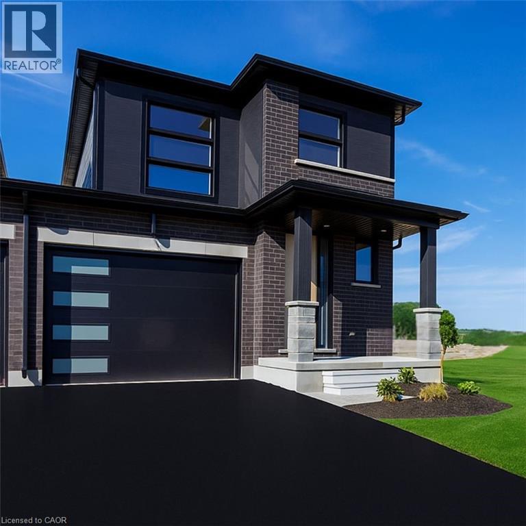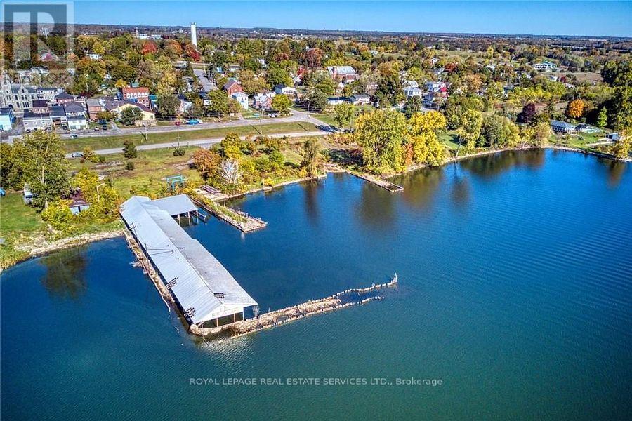263/265 Cedar Avenue
Meaford, Ontario
A double lot on Sunnyside Beach! One of the very few remaining along this stretch of Georgian Bay. Originally two building lots, merged together to allow plenty of room for a sizeable cottage. It is the current owner's understanding that the merge cannot likely be undone. The listing price is reflective of the current cleared, but undeveloped lot. The owner is beginning the process of pre-development of the lot to obtain the necessary approvals from the governing authorities and establish the required grading plan. Owner is willing to negotiate these costs as part of any offer and accept conditions relative to the development of the lot. Please contact the listing agent for more detailed information about the extent of the pre-development work and timing. (id:47351)
22 Ratcliff Road
Whitchurch-Stouffville, Ontario
Exclusive Bethesda Estate location Approx. 7.62 private scenic acres boasts a 3.5acres of pond. Solid multi level 4 bedrooms home. Spacious rooms with spectacular views of water, bridges and perennial garden are an entertainer's dream. This property offers an incredible opportunity, the home can easily be lived in, while it is also prime for development; renovate, rent out and/or landbank for the future. Large lots with nature pond are becoming a rarity and demand for private enclaves with amazing locations hasn't waned. This location is ideal for cul-de-sac custom built mansion with park-like garden. There are lots of new build on the go in the area. (id:47351)
5 Hammond Court
Deep River, Ontario
This 2+2-bedroom brick/ aluminum raised bungalow features- spacious dining area, 2 bedrooms and 4pc. bath and living room on the main floor with 2 additional bedrooms and 4 pc. bath and family room on the lower level, lots of potential for a lower-level apartment, single attached carport, private rear yard, great west end location close to Hill Park and short walk to Grouse Park. roof updated 2021, 24 hours irrevocable required on all offers. Call today. (id:47351)
535 Perrier Road
Hastings Highlands, Ontario
For more info on this property, please click the Brochure button. Bungalow large modern family home offering a gorgeous, open-concept living and dining area, with multiple rooms, including office, playroom, music room, and a 2-room suite with running water. In-floor heating, via duel propane and wood heating. Outside, the property has plenty to offer for family fun and hobbies, including a 2-horse barn with electricity and water, regulation size crushed lime stone tennis court and regulation size grass volleyball court. Alternative energy includes 1 kW Bergey wind generator, 3 X 180v solar panels & 20kw generator. Combermere Ontario is nestled in a serene and picturesque setting, offering a perfect blend of privacy and natural beauty. Located in a quiet rural area, it provides sounds of nature, free from factory or traffic hums. Experience the beauty of nature with birds, deer, and other wildlife. With no light pollution, the view of the stars is breathtaking, perfect for stargazing. Tall trees and open spaces provide a sense of seclusion while still being part of a community. Combermere is a charming and close-knit community, known for its welcoming atmosphere and strong sense of belonging. The area is rich in natural beauty, with easy access to the Madawaska River and surrounding lakes, making it a haven for outdoor enthusiasts. Whether you enjoy hiking, fishing, kayaking, or simply taking in the stunning scenery, this location offers it all. A short drive to Barry's Bay for shopping, dining, and essential services. Close to Algonquin Park, offering even more opportunities for adventure. Nearby Our Lady Seat of Wisdom College, making it a great location for families connected to the school. Immediate neighbours to the Companions of the Cross training Centre and up the road from Madonna House. (id:47351)
Upper - 1472 Dundas Street E
London East, Ontario
Excellent upper floor corner retail or office opportunity available in the well-known East Town Plaza. Total area 1300 Sq. Ft. Located on Dundas Street with approximate 40,000 vehicles per day driving by. Plaza offers plenty of onsite parking, easy to access, pylon sign, bus stop close by and a private exterior business entry door. Bring your business into this 1300 square foot space offering great visibility for signage on sign band and road pylon. Many uses permitted! (id:47351)
365 Queen Street S
Mississauga, Ontario
Rare infill development opportunity in the heart of one of Mississauga's most established and sought-after neighbourhoods, Streetsville. This property includes a survey, conceptual plans for 8 townhouses behind the existing detached home, and preliminary studies in support of the proposed plans. Seller shall provide documents on acceptance of conditional offer. The property is sold as-is. No representations or warranties. (id:47351)
107 - 300 Geary Avenue
Toronto, Ontario
Unfurnished Character Space, Unique Property, Incredible Location, Easy Access, Shared Gym and Kitchen, Open-Concept Office Space on Geary Avenue. *For Additional Property Details Click The Brochure Icon Below* (id:47351)
0 Haliburton Lake Road
Dysart Et Al, Ontario
An extraordinary opportunity to own four lots offered together as one expansive parcel totaling approximately 1,132 acres of stunning Haliburton County landscape. Located just 15 minutes from the Village of Haliburton, you'll enjoy easy access to shopping, restaurants, schools, and healthcare while experiencing the seclusion and natural beauty this vast property offers. Property 1 features 60 acres with substantial frontage on both Blue Lake and a scenic creek, along with an original hunt camp and severance potential a rare blend of waterfront and development opportunity. Property 2 spans 750 acres with elevated views over Moose Lake and Eagle Lake, along with frontage on Moose Lake. This parcel also presents severance potential, making it ideal for a private estate or future investment. Property 3 is a unique sandbar between Moose Lake and Eagle Lake, offering rare access and connection between the two lakes. While not buildable, it contributes to the overall character and water access of the land. Property 4 encompasses 300 acres of highland terrain with panoramic views overlooking Eagle Lake, perfect for exploring, recreation, or long-term visioning. With endless possibilities for development, conservation, or recreational use, this offering is ideal for investors, outdoor enthusiasts, or those seeking to create a truly private retreat in cottage country. Opportunities of this scale and setting are incredibly rare don't miss your chance to explore the potential of this one-of-a-kind land package. (id:47351)
0 Totem Ranch Road
, Ontario
Are you a hunter or a person who loves to be outdoors looking for a recreational property? Welcome to Part of Lot 25, Concession 10 Totem Ranch Road in Edwardsburgh Cardinal. This 18.9 acre property can be accessed on foot or with an ATV or Snowmobile through an unopened road allowance / ATV trail that begins next door to 2422 Totem Ranch Road. The property is mostly wooded with wetlands and is the ideal location for a walking/hunting camp / off grid dwelling for those that enjoy outdoor activities and adventures. Why don't you have your agent book a showing and come and have a look? New Price Reflects Wetland Status..- This Property is available for immediate possession. ** The lot begins a few minutes walk from Totem Ranch Road and part of the trail can be soft at some points in the year. The intermittent markers along the off road access path are provided for property tour indicators and not representative of the subject property's boundary or survey lines. The buyer, at the buyers own expense, to confirm if survey is current to their anticipated needs. (id:47351)
2494 Hadlington Road
Highlands East, Ontario
Looking for a beautiful place to build your dream home? This surveyed (2021) 10 acre parcel of land is situated on a year round municipal road amongst other homes and close to the town of Wilberforce and up the road from a beach and boat launch on Monmouth Lake. Hydro readily available as there is an easement for hydro lines running across the middle of the property. There is a driveway in place and an area of land has been partially cleared for ease of entrance. Priced to sell and won't last long! (id:47351)
142-146 Fergus Avenue
Kitchener, Ontario
Kitchener Purpose-Built Rental For Sale or JV! Nearly approved 88-unit (potential 118) project with CMHC MLI Select eligibility. Ideal for market, affordable, senior, or student housing. Estimated $45M build with potential 50-year amortization. Cash/equity as low as ~$2.2M, depending on sponsor net worth and CMHC approval. Site: 0.965 acres, 72,616 SF GFA, 89 parking stalls, 28 bike spaces. Projected $3.15M gross rent, $2.3M NOI, 7% stabilized cap. As-is appraisal $6.8M (July 2024); asking $5M. Prime location near GO, schools, shopping & jobs. Rare chance for secure long-term income. (id:47351)
481-483-485 Wilson Avenue
Toronto, Ontario
Income & Redevelopment Potential in MTSA Area! Rare opportunity: 9-unit legal triplexes on a 117x110 ft lot at 481485 Wilson Ave, just steps to Wilson Subway. Fully tenanted with 3X1-bed & 6X3-bed units, each with separate hydro meters, dual exits, and shared garage. Prime location near TTC, Hwy 401, Yorkdale Mall & retail. MTSA designation offers potential for ~100 residential units (subject to approvals -TBD). Strong current income plus major future upside. Ideal for builders/developers. (id:47351)
40 Anne Street W
Minto, Ontario
Buyers still have the opportunity to select interior finishes and personalize this home to their style! This rare 4 bedroom end unit townhome offers 2,064 sq ft of beautifully finished living space and is available with an approximate 3 month closing. Designed with a growing family in mind, this modern farmhouse style two-storey combines rustic charm with contemporary comfort, all situated on a spacious corner lot with excellent curb appeal.The inviting front porch and natural wood accents lead into a bright, well-planned main floor featuring 9' ceilings, a convenient powder room, and a flexible front room that's perfect for a home office, toy room, or guest space. The open concept layout boasts oversized windows and a seamless flow between the living room, dining area, and upgraded kitchen, complete with a quartz-topped island and breakfast bar seating.Upstairs, the spacious primary suite features a 3pc ensuite and walk-in closet, while three additional bedrooms share a full family bath. Second floor laundry adds practical convenience for busy family life. Additional highlights include an attached garage with interior access, an unspoiled basement with rough-in for a future 2-piece bath, and quality craftsmanship throughout.Experience the perfect blend of farmhouse warmth and modern design, with the reliability and style youre looking for in the wonderful community of Harriston. Ask for a full list of premium features and visit us at the Model Home at 122 Bean Street! (id:47351)
36 Anne Street W
Minto, Ontario
Step into easy living with this beautifully designed 1,799 sq ft interior unit, where modern farmhouse charm meets clean, contemporary finishes in true fashion. From the moment you arrive, the light exterior palette, welcoming front porch, and classic curb appeal set the tone for whats inside.The main level features 9' ceilings and a bright, functional layout starting with a generous foyer, powder room, and a flexible front room ideal for a home office, reading nook, or play space. The open concept kitchen, dining, and living area is filled with natural light and made for both everyday living and weekend entertaining. The kitchen is anchored by a quartz island with a breakfast bar overhang, perfect for quick bites and extra seating. Upstairs, the spacious primary suite includes a walk-in closet and sleek 3pc ensuite with beautiful time work and glass doors. Two additional bedrooms, a full family bath, and convenient second level laundry round out this floor with thoughtful design. The attached garage offers indoor access and extra storage, while the full basement is roughed in for a future 2-pc bath just waiting for your personal touch. Whether you're a first-time buyer, young family, or down sizer looking for low maintenance living without compromise, this home checks all the boxes. Come Home To Calm in Harriston. (id:47351)
102 Thackeray Way
Minto, Ontario
Welcome to Maitland Meadows, where modern design meets small town comfort. This brandnew Woodgate model offers the perfect upgrade for young professionals or growing families who want more breathing room without the noise that usually comes with townhouse living. These homes are only connected at the garage wall, giving you the privacy and quiet you've been craving.Inside, you get that fresh, contemporary style everyone wants today. Bright, open spaces, thoughtful upgrades already included, and a full appliance package so move in day is truly turn key. Outside, you'll love the peaceful neighbourhood vibe: safe, quiet streets, friendly neighbours, and farmland sunsets you'll never get tired of.Commuting is easy with larger centres about an hour away, and you'll enjoy all the small town essentials - fibre optic internet, natural gas heat, and full municipal services. Quick closing is available so you can start your next chapter sooner.If you're looking for an affordable new build with style, space, and zero hassle, this is the one.Additional perks include: Oversized garage with man door and opener, paved driveway, fully sodded yard, soft close cabinetry, central air conditioning, Tarion Warranty and survey all included in the price. (id:47351)
109 Thackeray Way
Minto, Ontario
TO BE BUILT - Designed with growing families in mind, The HARRISON A model is a stylish and functional two-storey home offering a flexible layout, quality finishes, and the ability to personalize your interior and exterior selections. This design features 3 bedrooms, 2.5 bathrooms, and a double car garage all wrapped in timeless curb appeal with a charming covered front porch. Inside, youll love the 9 ceilings and large windows that flood the main floor with natural light. The open concept layout offers plenty of space for entertaining, while a dedicated mudroom off the garage keeps the chaos of daily life in check. The kitchen features stone countertops, modern cabinetry, and a great flow into the living and dining areas, perfect for busy family life. Upstairs you'll find three generously sized bedrooms, a beautifully tiled baths, and a convenient second-floor laundry room. The primary suite includes a walk-in closet and a private ensuite with stylish finishes and added storage. Additional features you will appreciate: hardwood floors on the main level, tiled bathrooms, gas furnace, central air conditioning, paved driveway, sodded lawns, garage door openers and so many more amazing touches already included in the price. Looking for more space? The basement awaits your finishing touches but comes with a rough-in for a future bathroom. Ask about the available 4 bedroom version of this floor plan! Dont miss this opportunity to create your dream home from the ground up. Choose your finishes and make it truly yours. **Photos may include upgrades or show a completed version of this model on another lot and may not be exactly as shown.* (id:47351)
30 Anne Street W
Minto, Ontario
Welcome to The Town Collection at Maitland Meadows - The Homestead model is where modern farmhouse charm meets calm, connected living. This bright end unit offers 1,810 sq ft of thoughtfully designed space, filled with natural light and upscale finishes. With 9' ceilings and an open concept layout, the main floor feels airy and inviting - from the flexible front room (perfect for a home office or playroom) to the kitchen's quartz island that anchors the dining and living areas. Upstairs, the spacious primary suite features a walk-in closet and private ensuite, while two additional bedrooms and second floor laundry make family life effortless. Energy efficient construction helps keep costs low and comfort high, and the full basement offers room to grow. Complete with a deck, appliances, and stylish finishes, this home is move-in ready, and if you're looking for that attached garage feature, it's here too! Designed for those who love the modern conveniences of new construction and the peaceful rhythm of small town life. For a full list of features and inclusions visit our Model Home located at 122 Bean Street in Harriston. (id:47351)
40 Anne Street W
Harriston, Ontario
Buyers still have the opportunity to select interior finishes and personalize this home to their style! This rare 4-bedroom end unit townhome offers 2,064 sq ft of beautifully finished living space and is available with an approximate 3-month closing. Designed with a growing family in mind, this modern farmhouse-style two-storey combines rustic charm with contemporary comfort, all situated on a spacious corner lot with excellent curb appeal. The inviting front porch and natural wood accents lead into a bright, well-planned main floor featuring 9' ceilings, a convenient powder room, and a flexible front room that's perfect for a home office, toy room, or guest space. The open-concept layout boasts oversized windows and a seamless flow between the living room, dining area, and upgraded kitchen, complete with a quartz-topped island and breakfast bar seating. Upstairs, the spacious primary suite features a 3-piece ensuite and walk-in closet, while three additional bedrooms share a full family bath. Second-floor laundry adds practical convenience for busy family life. Additional highlights include an attached garage with interior access, an unspoiled basement with rough-in for a future 2-piece bath, and quality craftsmanship throughout. Experience the perfect blend of farmhouse warmth and modern design, with the reliability and style you’re looking for in the wonderful community of Harriston. Ask for a full list of premium features—and visit us at the Model Home at 122 Bean Street! (id:47351)
30 Anne Street W
Harriston, Ontario
Welcome to The Town Collection at Maitland Meadows — The Homestead model is where modern farmhouse charm meets calm, connected living. This bright end unit offers 1,810 sq ft of thoughtfully designed space, filled with natural light and upscale finishes. With 9' ceilings and an open concept layout, the main floor feels airy and inviting — from the flexible front room (perfect for a home office or playroom) to the kitchen’s quartz island that anchors the dining and living areas. Upstairs, the spacious primary suite features a walk-in closet and private ensuite, while two additional bedrooms and second floor laundry make family life effortless. Energy efficient construction helps keep costs low and comfort high, and the full basement offers room to grow. Complete with a deck, appliances, and stylish finishes, this home is move-in ready, and if you're looking for that attached garage feature, it's here too! Designed for those who love the modern conveniences of new construction and the peaceful rhythm of small town life. For a full list of features and inclusions visit our Model Home located at 122 Bean Street in Harriston. (id:47351)
113 Thackeray Way
Harriston, Ontario
TO BE BUILT - THE HASTINGS model is ideal for those looking to right size without compromising on style or comfort. This thoughtfully designed 2 bedroom bungalow offers efficient, single level living in a welcoming, modern layout—perfect for retirees, first time buyers, or anyone seeking a simpler lifestyle. Step into the bright foyer with 9' ceilings, a coat closet, and space to greet guests with ease. Just off the entry, the front bedroom offers versatility—ideal as a guest room, office, or cozy den. The full family bath and main floor laundry closet are conveniently located nearby. At the heart of the home is an open concept living area combining the kitchen, dining, and great room perfect for relaxed daily living or intimate entertaining. The kitchen includes upgraded cabinetry, stone countertops, a breakfast bar overhang, and a layout that flows effortlessly into the dining and living areas. Tucked at the back of the home, the spacious primary bedroom features backyard views, a walk-in closet, and a private ensuite with linen storage. The basement offers excellent potential with a rough-in for a future bathroom and an egress window already in place. At the back, you will enjoy a covered area for a future deck/patio, and of course there is a single attached garage for your enjoyment. BONUS UPGRADES INCLUDED: central air conditioning, paved asphalt driveway, garage door opener, holiday receptacle, perennial garden and walkway, sodded yard, stone countertops in kitchen and bathrooms, and more. Ask for the full list of included features and available lots! Multiple floor plans available to suit your needs.** Model Home Located at 122 Bean Street. Photos shown are artist concept or of a completed model on another lot and may not be exactly as shown.** (id:47351)
102 Thackeray Way
Harriston, Ontario
Welcome to Maitland Meadows, where modern design meets small town comfort. This brandnew Woodgate model offers the perfect upgrade for young professionals or growing families who want more breathing room without the noise that usually comes with townhouse living. These homes are only connected at the garage wall, giving you the privacy and quiet you've been craving.Inside, you get that fresh, contemporary style everyone wants today. Bright, open spaces, thoughtful upgrades already included, and a full appliance package so move in day is truly turn key. Outside, you'll love the peaceful neighbourhood vibe: safe, quiet streets, friendly neighbours, and farmland sunsets you'll never get tired of.Commuting is easy with larger centres about an hour away, and you'll enjoy all the small town essentials - fibre optic internet, natural gas heat, and full municipal services. Quick closing is available so you can start your next chapter sooner.If you're looking for an affordable new build with style, space, and zero hassle, this is the one.Additional perks include: Oversized garage with man door and opener, paved driveway, fully sodded yard, soft close cabinetry, central air conditioning, Tarion Warranty and survey all included in the price. (id:47351)
36 Anne Street W
Harriston, Ontario
Step into easy living with this beautifully designed 1,799 sq ft interior unit, where modern farmhouse charm meets clean, contemporary finishes in true fashion. From the moment you arrive, the light exterior palette, welcoming front porch, and classic curb appeal set the tone for whats inside.The main level features 9' ceilings and a bright, functional layout starting with a generous foyer, powder room, and a flexible front room ideal for a home office, reading nook, or play space. The open concept kitchen, dining, and living area is filled with natural light and made for both everyday living and weekend entertaining. The kitchen is anchored by a quartz island with a breakfast bar overhang, perfect for quick bites and extra seating. Upstairs, the spacious primary suite includes a walk-in closet and sleek 3pc ensuite with beautiful time work and glass doors. Two additional bedrooms, a full family bath, and convenient second level laundry round out this floor with thoughtful design. The attached garage offers indoor access and extra storage, while the full basement is roughed in for a future 2-pc bath just waiting for your personal touch. Whether you're a first-time buyer, young family, or down sizer looking for low maintenance living without compromise, this home checks all the boxes. Ask about the full list of features or visit our fully furnished Model Home at 122 Bean Street and explore all your options at Maitland Meadows. Come Home To Calm in Harriston. (id:47351)
109 Thackeray Way
Harriston, Ontario
TO BE BUILT - Designed with growing families in mind, The HARRISON A model is a stylish and functional two-storey home offering a flexible layout, quality finishes, and the ability to personalize your interior and exterior selections. This design features 3 bedrooms, 2.5 bathrooms, and a double car garage all wrapped in timeless curb appeal with a charming covered front porch. Inside, you’ll love the 9’ ceilings and large windows that flood the main floor with natural light. The open concept layout offers plenty of space for entertaining, while a dedicated mudroom off the garage keeps the chaos of daily life in check. The kitchen features stone countertops, modern cabinetry, and a great flow into the living and dining areas, perfect for busy family life. Upstairs you'll find three generously sized bedrooms, a beautifully tiled baths, and a convenient second-floor laundry room. The primary suite includes a walk-in closet and a private ensuite with stylish finishes and added storage. Additional features you will appreciate: hardwood floors on the main level, tiled bathrooms, gas furnace, central air conditioning, paved driveway, sodded lawns, garage door openers and so many more amazing touches already included in the price. Looking for more space? The basement awaits your finishing touches but comes with a rough-in for a future bathroom. Ask about the available 4 bedroom version of this floor plan! Don’t miss this opportunity to create your dream home from the ground up. Choose your finishes and make it truly yours. Visit the Model Home at 122 Bean Street to walk through this design or to view other available floor plans and speak with a sales representative.**Photos may include upgrades or show a completed version of this model on another lot and may not be exactly as shown.** (id:47351)
354 Water Street
Deseronto, Ontario
Great Opportunity To Own 10.94 Acres Of Waterfront Land For Future Development. Huge Potential. The Municipality Has Designated This Area For Improvement. Utility Services Are Available. Development Meeting Notes/Review By the City Is Attached To The Listing. The City Is Cooperative And Easy Access To The Relative Development. Walking Distance To Downtown Deseronto. Property Tax Breakdown: Pin 405910130/$6,799.76, Pin 405910164/$2,285.39 (id:47351)
