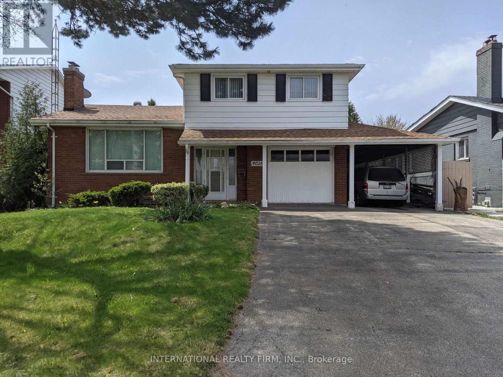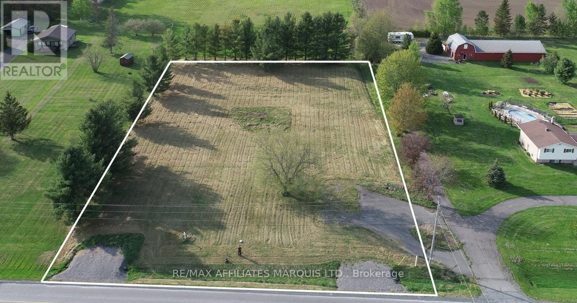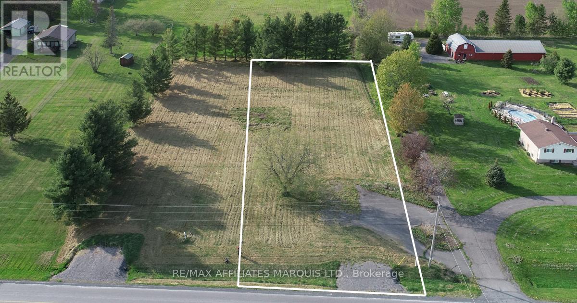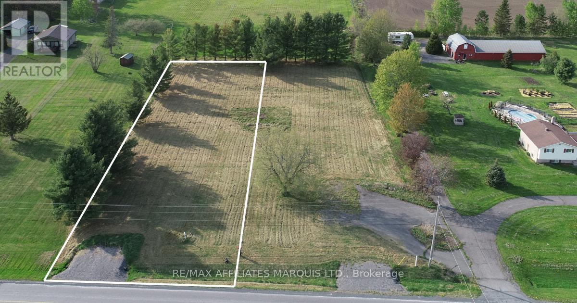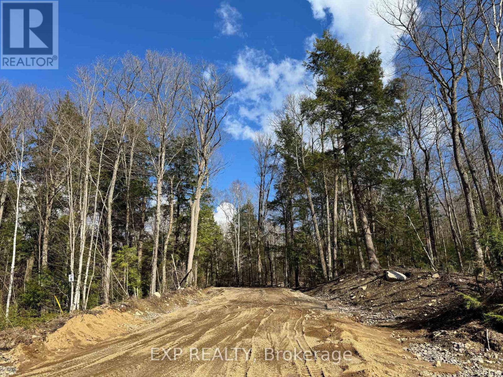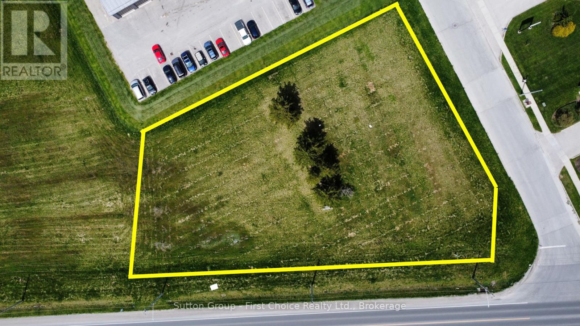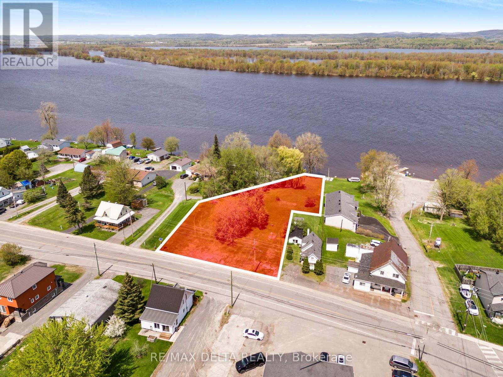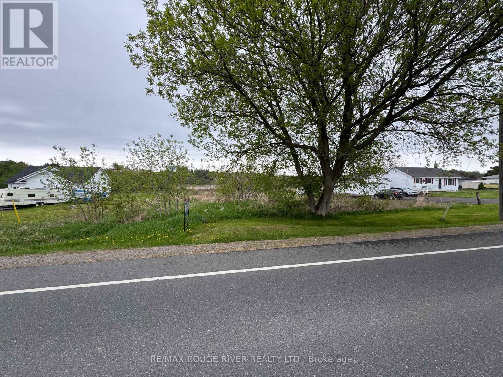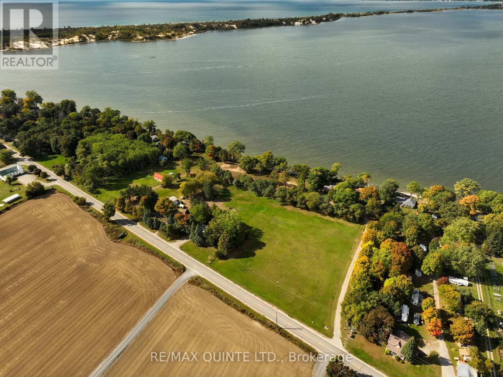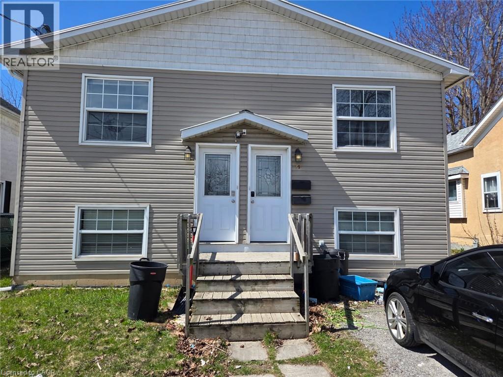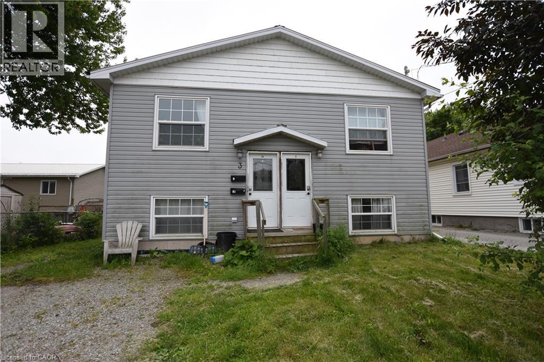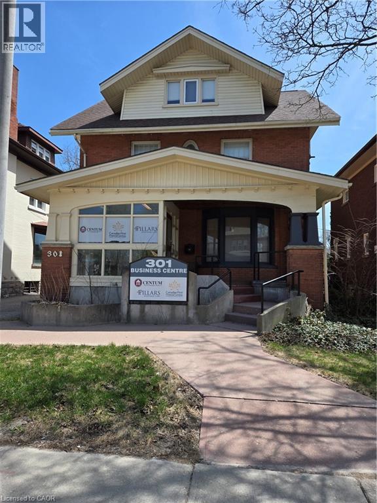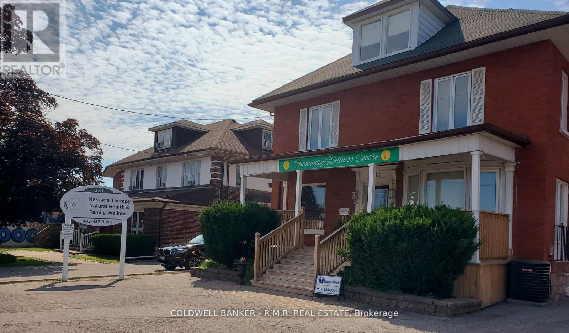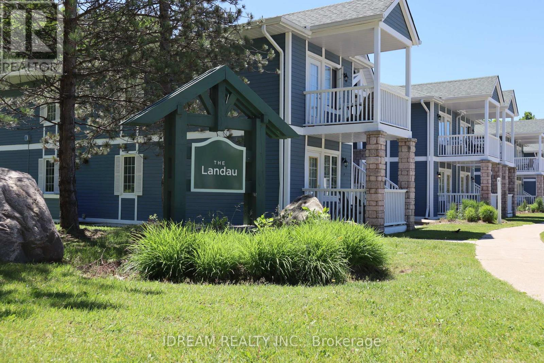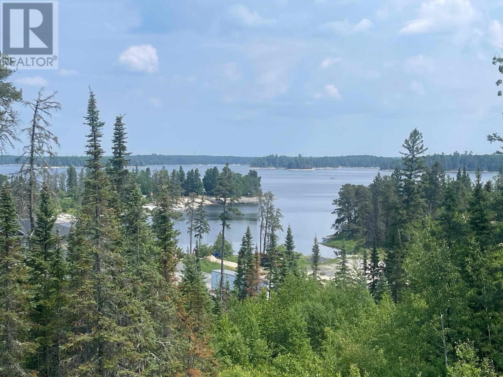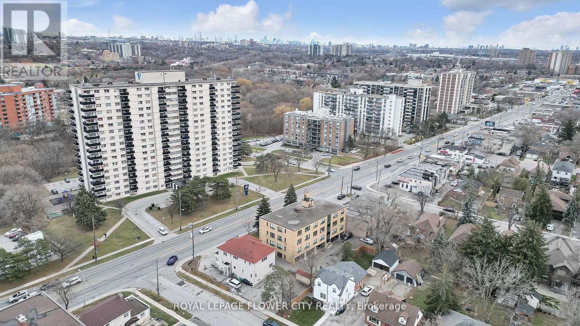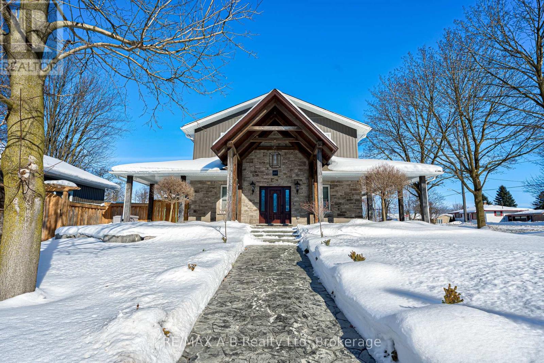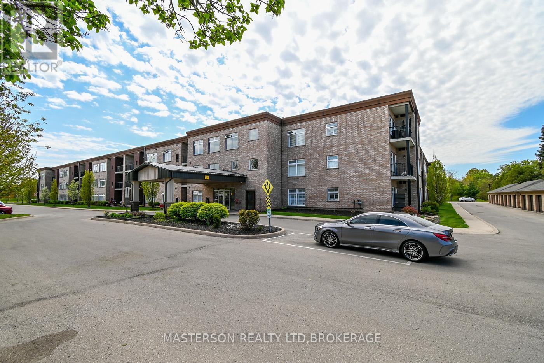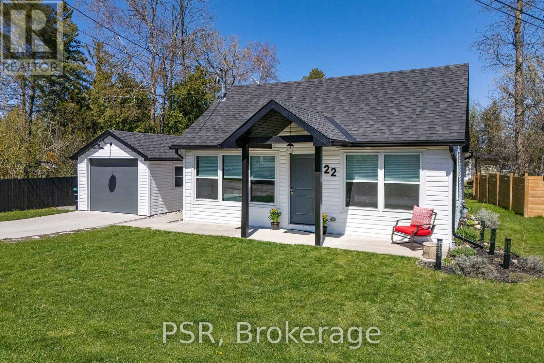4026 Wilcox Road
Mississauga, Ontario
Extremely rare opportunity to build your dream home on a Huge 55' x 207' Lot! Calling all developers / builders and contractors! Located on one of the most sought after streets in central Mississauga. Surrounded by executive multi million dollar homes. Close to all essential amentities and the City Centre. One of the largest polish church and cultural centre located on Cawthra Rd. Property being sold "as is, where is". (id:47351)
17175 And 17181 Mcneil Road
North Stormont, Ontario
Discover the perfect canvas for your dream home with this spacious vacant 200ftX 300ft lot, offering a rare chance to design and build a custom residence tailored to your unique vision with David R. Coleman General Contractor Ltd. Ideally located in a desirable and well-established neighbourhood, this lot is surrounded by natural beauty. Enjoy a peaceful quiet space that you will love. With services and utilities readily available nearby, building can start without delay. Whether you're envisioning a modern masterpiece or a timeless family home, this property offers the ideal foundation for your future. Don't miss this incredible opportunity to secure a premium piece of real estate. Start planning your custom-built home todaythis is where your future begins! Please note: All offers must be conditional upon entering into a builder contract with David R. Coleman General Contractor Ltd. (id:47351)
17181 Mcneil Road
North Stormont, Ontario
Discover the perfect canvas for your dream home with this spacious vacant lot, offering a rare chance to design and build a custom residence tailored to your unique vision with David R. Coleman General Contractor Ltd. Ideally located in a desirable and well-established neighbourhood, this lot is surrounded by natural beauty. Enjoy a peaceful quiet space that you will love. With services and utilities readily available nearby, building can start without delay. Whether you're envisioning a modern masterpiece or a timeless family home, this property offers the ideal foundation for your future. Don't miss this incredible opportunity to secure a premium piece of real estate. Start planning your custom-built home todaythis is where your future begins! Please note: All offers must be conditional upon entering into a builder contract with David R. Coleman General Contractor Ltd. (id:47351)
17175 Mcneil Road
North Stormont, Ontario
Discover the perfect canvas for your dream home with this spacious vacant lot, offering a rare chance to design and build a custom residence tailored to your unique vision with David R. Coleman General Contractor Ltd. Ideally located in a desirable and well-established neighbourhood, this lot is surrounded by natural beauty. Enjoy a peaceful quiet space that you will love. With services and utilities readily available nearby, building can start without delay. Whether you're envisioning a modern masterpiece or a timeless family home, this property offers the ideal foundation for your future. Don't miss this incredible opportunity to secure a premium piece of real estate. Start planning your custom-built home todaythis is where your future begins! Please note: All offers must be conditional upon entering into a builder contract with David R. Coleman General Contractor Ltd. (id:47351)
Lot 6 Lakewoods Drive
Madawaska Valley, Ontario
Welcome to Lot 6 Lakewoods Drive, a beautiful 2.198-acre elevated lot featuring an installed driveway, a cleared building envelope, and hydro service available at the lot line, surrounded by a mix of hemlock, oak, maple, and ironwood trees.Just steps away, you'll find a docking system with leased spaces for each lot owner, as well as a public boat launch for easy access to the lake. Located in the emerging True North Lakewoods Estate, you'll be part of a vibrant community while enjoying the peace of nature. Access is convenient via a municipal road.Bark Lake is part of a larger system managed by OPG, with over 90% of its shoreline consisting of crown land, ensuring the True North experience. This area is perfect for fishing, featuring largemouth and smallmouth bass, pike, walleye, perch, and trout, and supports all water sports, enhancing the lifestyle offered by this development. (id:47351)
Lot 2 Lakewoods Drive
Madawaska Valley, Ontario
Welcome to Lot 2 Lakewoods Drive, a stunning 2.388-acre elevated lot featuring an installed driveway and a cleared building envelope, with hydro service available at the lot line. This property is surrounded by mature growth, providing added privacy. Just steps away, you'll find a docking system with leased spaces for each lot owner, along with a public boat launch for convenient access to the lake. Located in the emerging True North Lakewoods Estate, you'll be part of a vibrant community while enjoying the tranquility of nature. Access is easy via a municipal road. This area is perfect for fishing, featuring populations of largemouth and smallmouth bass, pike, walleye, perch, and trout. Additionally, it supports a variety of water sports and nearby local trails that cater to OFSC and ATV enthusiasts, further enhancing the lifestyle offered by this remarkable development. (id:47351)
360 Home Street
Stratford, Ontario
Proudly presenting 360 Home Street, Stratford. High visibility corner location on a 0.88 acre lot with industrial zoning. Available for immediate possession. Offers are welcome anytime. (id:47351)
3211 Main Street
Alfred And Plantagenet, Ontario
This premium waterfront lot offers exceptional development potential with approved zoning for up to 10 residential units. Fully serviced with municipal water and sewer, this rare feature adds tremendous value and convenience. Included in the sale are a complete set of professional documents to streamline your project: Survey Plan, Civil Plan, Slope Stability Report, Stormwater Management Report and Servicing Brief, Erosion and Sediment Control Plan, as well as architectural renderings and plans for a 10-unit residential build. Whether you're planning luxury condominiums or upscale rentals, this lot offers a scenic setting, small-town charm, and significant development head start. Opportunities like this are few and far between, secure this exceptional waterfront investment today. (id:47351)
Hwy 2 Part Lot 14, Con A Highway
Alnwick/haldimand, Ontario
Discover the perfect canvas for your dream home on this stunning, level lot spanning just over 1 acre! With hydro already at the lot line, you can seamlessly begin your building journey. The buyer will simply need to install a well and septic system, ensuring complete customization. Nestled in a tranquil rural setting, this property offers the ideal escape while being conveniently close to Grafton and Colborne for all your essential amenities. Plus, enjoy easy access to Highway 401, making Toronto just 1.5 hours away. Don't miss this incredible opportunity! The Buyer To Do His "Due Diligence" And To Satisfy Himself That All Permits And Authorizations That May Be Necessary And/Or Advisable Relating To The Buyer's Use Of The Property Are Readily Available. (id:47351)
1866-1874 County Rd 12 Road
Prince Edward County, Ontario
Exceptional Investment Opportunity on West Lake Prince Edward County This is one of the most exciting development opportunities in Prince Edward County. Set on 10.5 acres with 550 feet of prime waterfront on West Lake and 905 feet of frontage on County Road 12, this property has been rezoned to allow for the creation of a 20-unit cottage resort, each unit approximately 1,100 sq. ft. in size. The approved vision also includes a bike retail shop and a restaurant caf, perfectly positioned to capitalize on the steady flow of visitors to nearby Sandbanks Provincial Park. The current owners have invested significant time and resources into planning a thoughtful and profitable resort concept that blends natural beauty with modern amenities. Whether you're an investor looking to develop a tourism destination or an operator with a vision for a hospitality venture, this property offers unmatched potential. There is also the option for a 50% joint venture partnership, giving the right operator the opportunity to co-own and run the future operation. Seller is also offering property at 1856 County Rd 12 at $475,000. (id:47351)
75 Pine Street S
Thorold, Ontario
Looking for a student rental close to the bus route & Pen Center? Looking for a family rental? Look no further. This Up/Down duplex offers 2 identical units. Each unit contains 4 bedrooms, 2 bathrooms (1 with a tub and the other contains the washer dryer and stand in shower), living room, kitchen & dining room. Built in 2014 with a steel roof offering a low maintenance rental. (id:47351)
3 Elgin Street S
Thorold, Ontario
Designed as a student rental but could also be used as 2 family units. Each identical unit offers 4 bedrooms, 2 bathrooms 1 with a shower/tub and the other offering laundry and a stand in shower. Close to the bus route for Brock University and the Pen Centre make this building an attractive rental unit. Built in 2013 with a steel roof means little maintenance to keep the cash flowing! (id:47351)
301 Frederick Street Unit# 1
Kitchener, Ontario
Available for Lease – Main Floor Commercial Unit at 301 Frederick Street, Kitchener $3,000/month GROSS lease (includes utilities and operating costs). Professionally finished main floor commercial space ideal for a wide range of uses permitted under CR1 zoning — including medical, legal, financial, and professional services. The layout features three private offices, two semi-private work areas, a kitchen, and a bathroom, with access to a shared common area. The lease includes three dedicated on-site parking spaces and prominent signage opportunity on the building, offering valuable street visibility for your business. Located just minutes from Downtown Kitchener with excellent transit access and close proximity to Highway 7/8. Move-in ready and all-inclusive — ideal for businesses seeking a professional presence in a central, accessible location. (id:47351)
231 King Street E
Oshawa, Ontario
An opportunity to acquire a well-established local business with a 40 year history of award winning service. If you are a Foot Care Practitioner starting out or an experienced professional looking to establish your own practice....here is your opportunity! The Happy Feet Foot Care Centre has many regular clients, name recognition and a great reputation. Seller is prepared to provide guidance to ensure there is a smooth transition in order to preserve the relationships with existing clients. Not all foot care clinics are the same. With this acquisition comes the sharing of the exceptionally high quality service standards that have earned the Happy Feet Foot Care Centre the Readers' Choice Award once again as the 2025 Diamond winner. Current monthly office space rent is $950.00 + HST (id:47351)
1044 Main Street
Port Dover, Ontario
The perfect family home in the fun and friendly town of Port Dover! Check out this well maintained two storey, four bedroom, 2 bathroom home with finished basement in a great location - close to amenities and the beach! Offering 1880 square feet above grade with updated laminte/vinyl flooring throughout, the main level features a large living room with brigh front window, dining are with great ptio door walk out to nice rear deck and fenced yard. Nice kitchen with clean white cabinetry and stainless steel appliances - back door to the yard. Two piece bath and main level laundry room complete this level. Upstairs offers four bedrooms, as well as an updated five piece bath. Basement os a great space for teenagers/children to hang out - includes a family room with pot lighting, and vinyl floors, a bedroom as well the utility/storage/laundry room. Natural gas forced air furnace, central air, owned hot water tank, vinyl windows and asphalt roof shingles replaced in 2020 - no worries for years to come here! Quaint front porch to relax and enjoy the bustle on Friday the 13th - or any night of the week! Port Dover has lots of great amenities including the beach, many restaurants, and shopping - as well as parks, schools and walking trails. Make the move to small town living! (id:47351)
52 Barton Street E
Hamilton, Ontario
Amazing investment with this beautiful 5-unit building located just steps from trendy James St and the new Go Station. A few minutes walk to the beautiful Hamilton Harbour and the Bayfront. Located on main Bus Route. Incredible full building upgraded 7+/- years ago, including roof, fully renovated Res units include kitchen with granite counters, s/s appliances including B/I dishwasher and microwave & en-suite washer/dryers, soft close cupboards, replaced furnaces and A/C, Tankless water heaters, newer electric meters and plumbing, windows & doors, fire retrofit w/partial sprinkler system. 4 residential units and 1 commercial storefront. Units are separately metered and tenant pay their of Gas and Electricity. If you are looking for an easy, turn key, simple-to-run-for-years-to-come Multi-unit building, this is the one! (id:47351)
852-868 Eglinton Avenue W
Toronto, Ontario
Prime Forest Hill Future Development Site on a 106 x 100 - 104 irregular lot (.245 acres or 10,671.21 Sq. Ft.) located at the Northwest corner of Bathurst and Eglinton next to TD Bank on the East side and the Forest Hill LRT station on west side. Currently improved with 12,460 Sq. Ft. of leasable area containing retail and residential tenants. Short term income while awaiting redevelopment. (id:47351)
2111/2110 - 90 Highland Drive
Oro-Medonte, Ontario
Escape to this beautifully renovated (2023) forest townhouse, just 15 minutes north of Barrie, offering year-round enjoyment in a serene, nature-filled setting. This charming two-bedroom retreat features two separate units, perfect for flexible living or rental opportunities: Unit 2110: A cozy one-bedroom haven with a full kitchen, living room, and private balcony. Unit 2111: A spacious studio with a kitchenette and private balcony, currently rented for $1,250/month + 40% utilities. Ideal for short-term rentals like Airbnb, this turnkey property comes fully furnished with all appliances and a stocked kitchen. Relax by the refreshing swimming pool or explore nearby attractions, including a golf course, restaurants, skiing, and fishing at a lake just 15 minutes away. With its tranquil ambiance and proximity to recreational activities, this townhouse is perfect for a relaxing getaway or a lucrative investment with Unit 2110's potential rental income of $2,500/month. Embrace four-season living in this idyllic retreat! (id:47351)
Lot 2 Lougheed Dr
Kenora, Ontario
A spectacular view with the Winnipeg River at your feet! An opportunity to construct your dream home or cottage on the Winnipeg River. Exceptional privacy and located within 10-min of downtown Kenora, this lot offers 2.62 acres with 258 feet of shoreline. The property is higher profile at the rear and gradually slopes down to a low profile area at the waterfront. Exposure is north. A driveway and spacious parking area is located at the rear of the property. A wide crushed rock pathway leads down to the water. An newer '8 x 20' floating dock is included in the purchase. This property offers several build sites with views of the river and is conducive to building a home or cottage with walk-out basement. The lot is naturally landscaped with rock outcrops and forested areas. Hydro is located nearby. Inquire today! (id:47351)
1834 Jane Street
Toronto, Ontario
An exceptional opportunity to own a fully equipped convenience store in Toronto. This high traffic space is located in a busy area with steady foot traffic, surrounded by residential Buildings and Homes with easy access to highway 401. Book your showing today ! (id:47351)
39 Osler Street
Ottawa, Ontario
Welcome to the Mapleton a detached 4-bedroom, 3.5-bathroom home. Enjoy an open-concept den just off the foyer, a sunken mudroom off the garage, and a separate dining room connected by a pantry to the oversized kitchen. The second floor features a large family room with tall windows, a generous primary bedroom, and second-floor laundry. Finished basement rec room. Brookline is the perfect pairing of peace of mind and progress. Offering a wealth of parks and pathways in a new, modern community neighbouring one of Canada's most progressive economic epicenters. The property's prime location provides easy access to schools, parks, shopping centers, and major transportation routes. Don't miss this opportunity to own a modern masterpiece in a desirable neighbourhood. Immediate occupancy. (id:47351)
197 Trafalgar Street N
West Perth, Ontario
Welcome to 197 Trafalgar Street, Micthell, where elegance meets comfort in this stunning 4-bedroom, 3-bathroom home. Situated on a spacious 0.33 acre corner lot, this residence offers luxurious upgraes and thoughtful amenities, making it a haven for modern living. Completley renovated in 2016. Step into the heart of the home, where an open concept kitchen and living area awaits. Perfect for everyday living and entertaining, the kitchen features modern appliances, hard surface countertops, and ample cabinet space. The living area integrates with the dining space, creating a warm and inviting atmosphere for gatherings with family and friends. Upstairs, the primary suite excludes luxury with its jet soaker tub, seperate shower, and elegant finishes. Three additional well-appointed bedrooms provide comfort and privacy for all family members or guests. Each room is designed with style and functionality in mind, offering ample space and natural light. Outside, indulge in the ultimate relaxation with a new in-ground salt water heated pool featuring smart controls and a serene lighted fountain. The expansive wrap-around covered porch offers a perfect retreat for enjoying the outdoors, rain or shine. Gemstone lighting on the house enhances its curb appeal, creating a welcoming ambiance day and night. This home is equipped with a Generator for uninterrupted power supply, ensuring peace of mind during any weather conditions. An added bonus is a stunning 25 x 27 garage with in-floor heating, two overhead doors, and a convenient washroom perfect for hobbyists or additonal storage needs. Conveniently located near shopping, schools, and a golf course, this property offers the perfect balance of luxury, functionallity, and prime location. Schedule your visit today to experience firsthand the allure and sophistication of this exceptional home! (id:47351)
203 - 4644 Pettit Avenue
Niagara Falls, Ontario
Second Floor with Detached Garage and surface parking space in prime location at Olympia Retirement Condos! Come be the next resident of the in-gated Olympia Retirement Community located within walking distance to grocery stores, restaurants, banking and a short drive to highway access and Niagara's finest amenities. Welcome to Suite #203, a privately located unit with beautiful views of the Community's landscaped grounds. This suite offers an open concept layout with 9-foot ceilings, in suite laundry, and modern interior finishes. The living and dining arrangement is filled with natural light and has a walkout to a covered balcony. The Master bedroom is generous in size (24' X 11')and features two double closets and an 3pc ensuite bathroom. The 2nd bedroom is a good size with a double closet. Inclusion include: a detached garage just steps away from the 1 surface parking space, storage room in the building's basement, all appliances included and window coverings. Olympia Retirement Condominiums is a safe and secure in-gated community geared towards active seniors with State of the Arc amenities - inground pool, garden area, gazebo, 2nd floor common room, exercise room, 3rd floor banquet hall and walking trails. (id:47351)
22 Jane Street
Collingwood, Ontario
A refreshing alternative to a condo in the City. Escape the city and discover your own private retreat. Nestled at the end of a quiet dead-end street and surrounded by nature, this bright and beautifully updated 2-bedroom, 1-bathroom bungalow offers the perfect blend of tranquility and convenience. Back yard is a spacious serenity zone. Elegant landscaping frames the property. Whether you're a first-time buyer, looking to downsize, or searching for a relaxing cottage getaway, this low-maintenance home checks all the boxes. Fully renovated and reconstructed in 2021, the home features hardwood floors, a stylish kitchen with stone countertops, gas fireplace, modern pot lights, and an abundance of natural light throughout. Windows were upgraded in Spring 2022 with award winning Ecotech. With the future in mind, an EV charger has been thoughtfully installed for your convenience. A versatile detached garage provides even more possibilities - use it as a gym, studio, workshop, or extra storage space to suit your lifestyle needs. As a bonus, this property offers excellent rental potential. With strong seasonal demand in both summer and winter, you can easily generate income when you're not using the property yourself. Located just steps from the pristine shores of Georgian Bay, you'll enjoy quick access to kayaking, skiing, golfing, bike/walking trails, and the world's longest freshwater beach - Wasaga Beach. Brand new Costco will be opening at the end of 2026 and is just a 5 min. drive away. Explore nearby shops, restaurants, charming Sunset Point, Blue Mountain Village, a movie theatre, hospital, and a vibrant calendar of local events year-round. Live here full-time or make it your weekend escape - this is your opportunity to own a slice of paradise in one of Ontario's most sought-after four-season destinations. House has a lease in place and buyer must assume tenant until August 31, 2026. You can start generating income right away! (id:47351)
