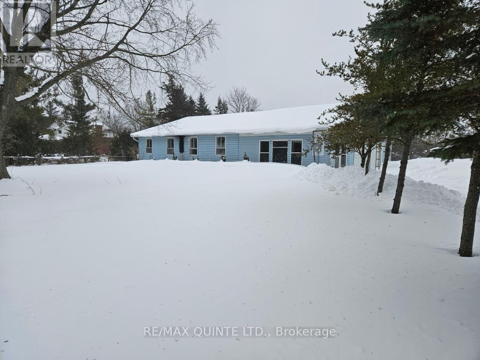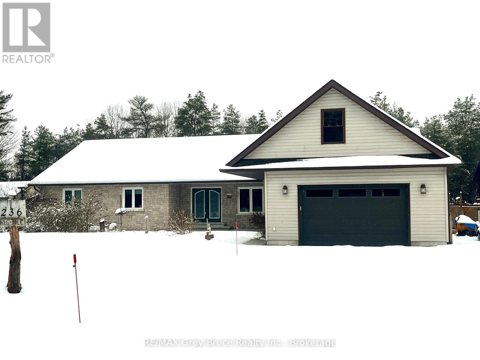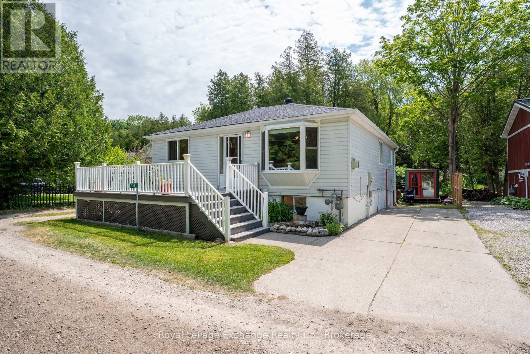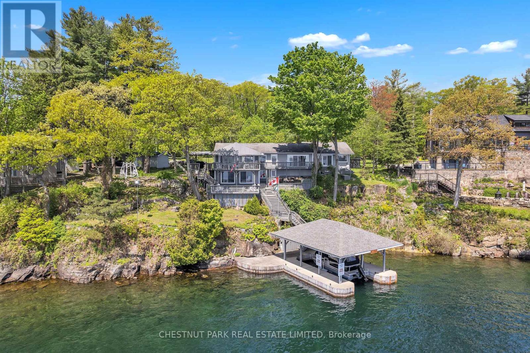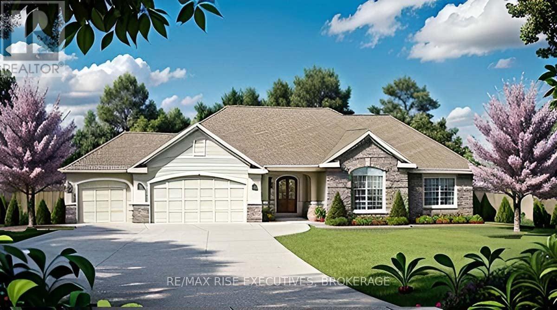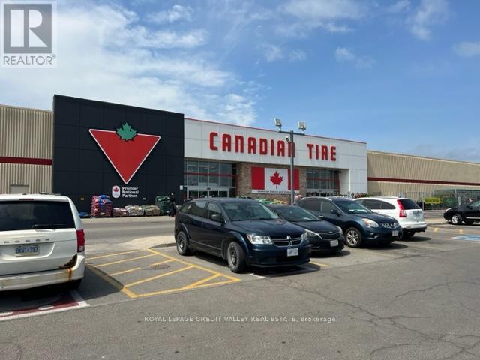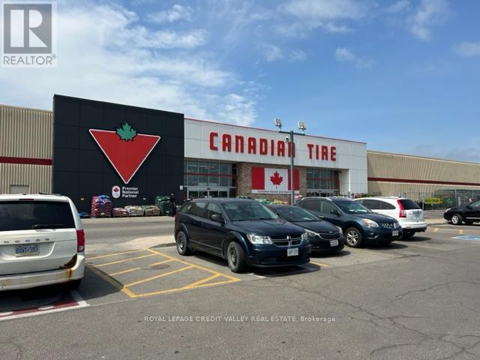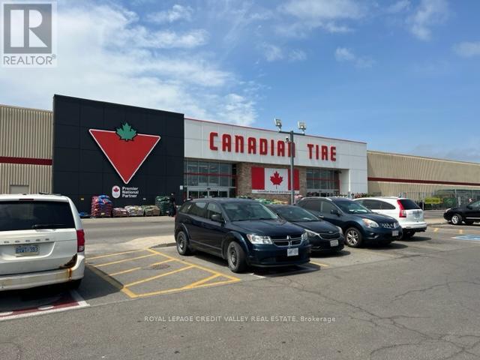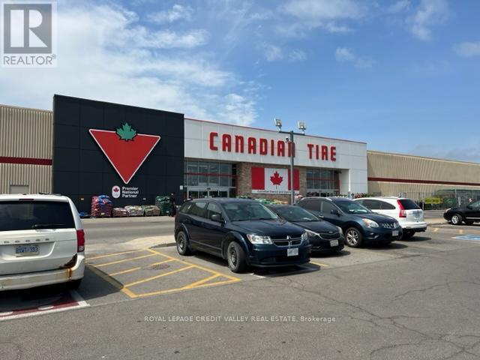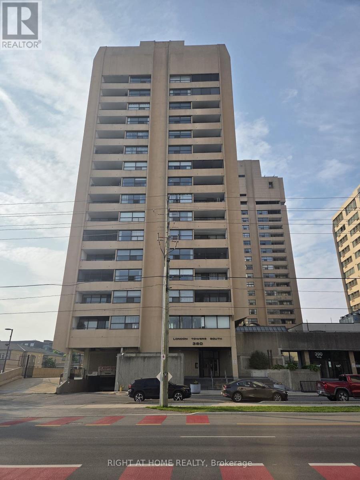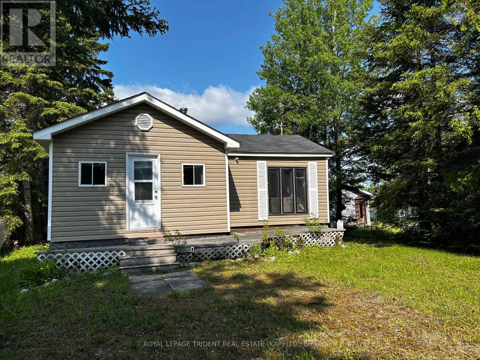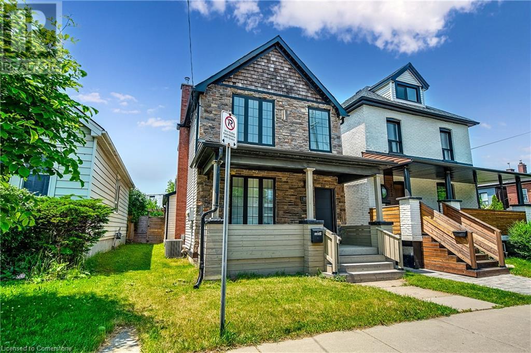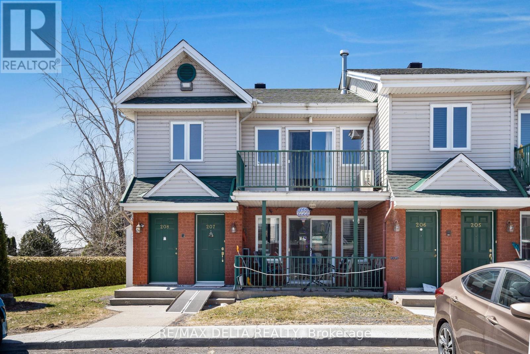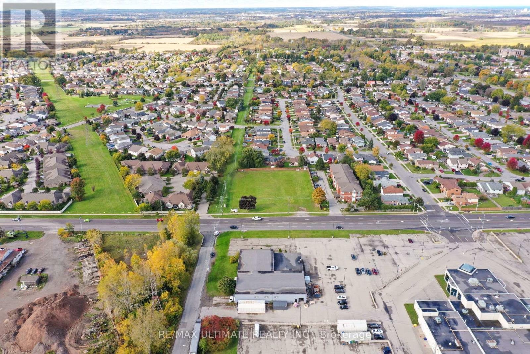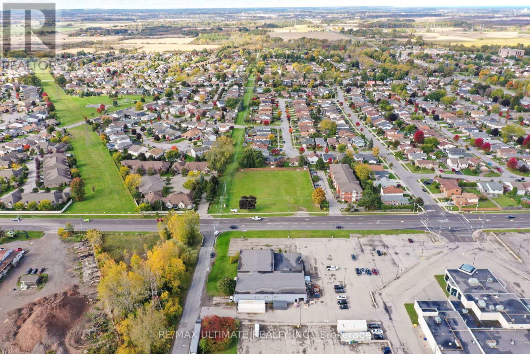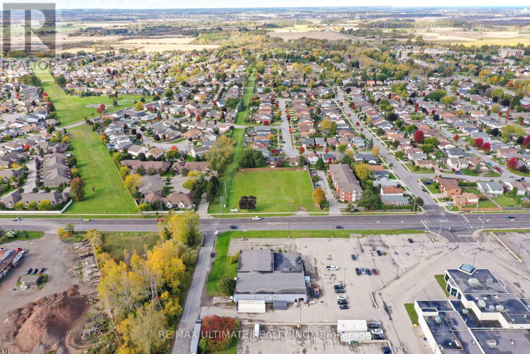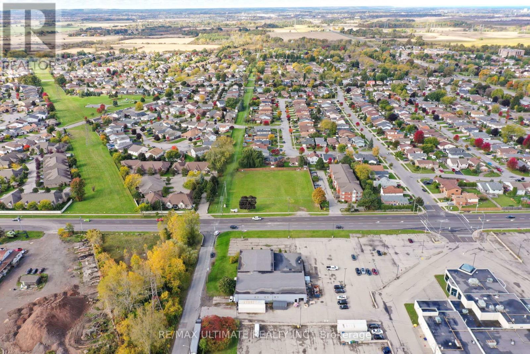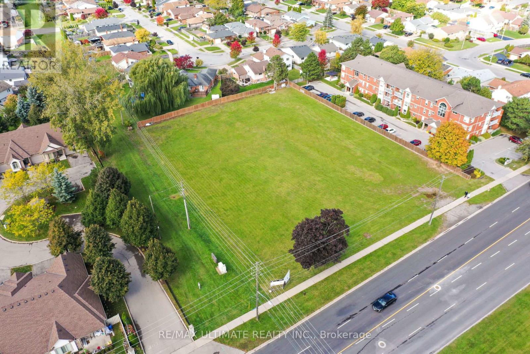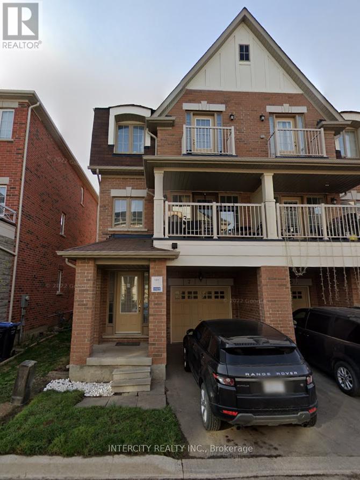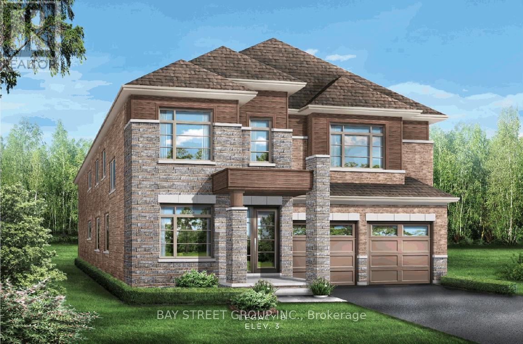25 Industrial Drive
Mississippi Mills, Ontario
LOCATION LOCATION!! impressive building which can easily adapt to a wide range of different uses. Building is approx 2300 sq ft. Currently in food production with a retail component. Building currently has a retail area, a board room, 2 offices, powder room + a large open work area with a ceiling height of approx 13 ft. The two overhead garage doors allows convenient access for shipping and receiving. Zoning allows a long list of different options. Recent upgrades roof 2020, roof top unit 2023, central air 2023, prep room heater 2024. A generous sized lot with the building located along the north side which allows plenty of space for future expansion. Loads of parking space for employees and customer at the back of the building or along the easement/right of way or street parking. Building only for sale not the business (id:47351)
20 County Road 17
Prince Edward County, Ontario
This open concept 3 bedroom, 2 bath bungalow has 1 acre of privacy and is minutes to town! The updated kitchen is open to the dining and living room and also has a walkout to the sunroom with views of the large back yard. The family room has a propane fireplace for the cozy evenings. The primary bedroom has a walk in closet and ensuite 2pc bath. The large two car attached garage has a workspace with exterior entrance as well as entry to the house. Substantial parking for guests or the car hobbyist. The level lot has a gazebo and beautiful views, great for relaxing or entertaining! (id:47351)
236 Bruce Street
South Bruce Peninsula, Ontario
Welcome to this charming 3 bedroom, 2 bath home situated on a spacious half-acre lot, offering plenty of outdoor space and privacy. Built on one level, this home is ideal for those seeking single-level living with few stairs to navigate. The bright, open-concept design seamlessly connects the living room, kitchen, and dining areas, creating a warm and inviting space for daily living and entertaining. A bonus family room adds extra space for relaxation or gatherings. Enjoy the outdoors from the comfort of the 4-season sunporch, overlooking the fully fenced backyard...perfect for pets, children, or gardening. The property also features a 20X30 garage with an upper-level storage room, providing ample space for vehicles, hobbies, or extra storage. Situated near the ATV and snowmobile trails at the gateway to the Bruce Peninsula, just south of the Hepworth intersection, the location of this home cannot be beat!. This well-maintained home offers both functionality and comfort in a peaceful setting. (id:47351)
14 Mitchell Lane
Saugeen Shores, Ontario
Opportunity to Live in or Investment in this Bungalow with 2 bedrooms + 1 bedroom walk-out level apartment. Offering a versatile layout and immediate comfort, with plenty of scope to add your personal touch. Nestled at the end of a quiet lane, it enjoys exceptional privacy while sitting just one block from the Sandy Beaches of Lake Huron in Port Elgin & steps to trails. Enjoy morning strolls or sunset views in minutes. Spacious & Bright throughout with large windows ready for your décor ideas. Eat-in kitchen featuring solid wood cabinetry and room to modernize countertops and appliances with a wrap around deck with new trex. Two spacious bedrooms served by a full bathroom with tub/shower combo & Laundry combined. Lower Level walk-in Apartment, Self-contained 1-bedroom suite with separate entrance ideal for guests or rental income. Open-concept living/dining area with garden-view windows. Full bathroom, Laundry and Kitchen. Exterior & Mechanical Lovingly cared for property, heated by upper & lower gas fireplaces with eclectic bb back up. Updated roof (2018). Two driveways provide space for up to four vehicles or boat and RV storage. Landscaped yard with mature trees & huge storage unit. Quiet, end-of-lane setting shields you from traffic while keeping shops and dining very close. This home is truly move-in ready, offering solid bones and systems. Personalize the kitchen finishes, refresh the bathrooms, or update flooring to make it your own. Schedule a showing today and start planning how you'll customize this perfectly positioned bungalow. Separate meter for gas, hydro is all one. Lower is currently month to month only & upper is vacant. All furniture, window coverings, appliances and all kitchen utensils / items can be included for immediate short term rentals! (id:47351)
301 - 245 Queen Street W
Centre Wellington, Ontario
Welcome to 301, this estate sale is a charming condo offering the perfect blend of comfort, convenience, and tranquility. Nestled in the heart of downtown Fergus, this spacious 2-bedroom, 2-bathroom residence provides over 1,400 Square feet of thoughtfully designed space. Whether you are looking to downsize or simply enjoy a peaceful, maintenance-free lifestyle, this condo is an ideal choice. As a rare corner unit, it features large windows that flood the home with natural light, creating a warm and welcoming atmosphere. The large primary bedroom offers additional space for an office and exercise area and includes a private 4-piece ensuite, perfect for added privacy and ease. One of the standout features is its prime location right on the banks of the Grand River. Imagine starting your day with serene river views from your private balcony, listening to the gentle flow of water as you enjoy your morning coffee. Conveniently located just steps from downtown Fergus, you will have access to lots of local events, boutique shopping, local cafes, and popular restaurants all within walking distance. Whether you are taking a leisurely stroll along the river bank or enjoying the vibrant town atmosphere, everything you need is right at your fingertips. Embrace the serenity and charm of riverside living - unit 301 is calling your name. (id:47351)
35 Riverview Drive
Front Of Leeds & Seeleys Bay, Ontario
At the river's edge, this home offers a rare opportunity to own a beautifully maintained waterfront retreat with outstanding views of the Thousand Islands. This impeccably presented home features open-concept principal rooms that seamlessly flow toward the water, with expansive windows and a walkout to a fabulous entertaining deck, the perfect spot for relaxing or hosting. Inside, you'll find 2+1 bedrooms and 3.5 bathrooms, including a luxurious primary suite with a walk-in closet, fireplace, and it's own private deck access. A fabulous guest suite on the lower level includes a walkout to a secluded deck with a hot tub, offering guests both privacy and comfort. Ideal for boating and swimming enthusiasts, the property boasts deep water access, an impressive concrete boatport with boat lift, and excellent swimming off the dock. The professionally landscaped grounds are filled with stunning hydrangea beds. Located just 30 minutes from Kingston and Brockville, this exceptional waterfront home combines privacy, comfort, and convenience a perfect escape or year-round residence on the St. Lawrence. (id:47351)
Lot B4 Hetu Road
Front Of Leeds & Seeleys Bay, Ontario
Welcome to River Valley Estates. Build your dream home with a builder of your choice, or utilize the experience of Hetu Homes. Set within an architecturally controlled estate community on the Gananoque River, River Valley Estates provides convenient access to Kingston, Brockville and the 1000 Islands. Located just minutes north of Hwy401 at Gananoque, the possibilities are endless with Hetu Homes. As a Tarion registered builder with over 20 years experience in new home construction, Hetu Homes offers a fully customizable building experience with a range of craftsman style designs and plans to choose from. Wake up to nature and bird song within a stadium of forest and start living your best life. Lot B4 features a soaring 1700 sq ft country home with 3 car garage, dressed to impress and set on 2.7 total acres. Enjoy the large foyer, open concept kitchen and great room and Master Bedroom wing with walk in and ensuite. Standard specs include porcelain tile, hdwd, granite counters, 9 foot ceilings in bsmt, A/C, the list goes on. All plans/designs can be modified. Some restrictive covenants apply. (id:47351)
64/65 - 499 Main Street S
Brampton, Ontario
With 184 units totaling 694,016 sq.ft, this enclosed shopping centre located at the intersection of Steeles Avenue West & Main Street South (Highway 10) in Brampton, is surrounded by residential density, on the new LRT, and offers easy access to many of the top names in retail including Winners, Canadian Tire, Goodlife, Foot Locker, Dollarama and Carter's OshKosh. (id:47351)
184b - 499 Main Street S
Brampton, Ontario
Attention restaurant users. Food court space at busy Shoppers World Mall with 184 units totaling 694,016 sq.ft, this enclosed shopping centre located at the intersection of Steeles Avenue West & Main Street South (Highway 10) in Brampton, is surrounded by residential density, on the new LRT, and offers easy access to many of the top names in retail including Winners, Canadian Tire, Goodlife, Foot Locker, Dollarama and Carter's OshKosh. (id:47351)
167 - 499 Main Street S
Brampton, Ontario
With 184 units totaling 694,016 sq.ft, this enclosed shopping centre located at the intersection of Steeles Avenue West & Main Street South (Highway 10) in Brampton, is surrounded by residential density, on the new LRT, and offers easy access to many of the top names in retail including Winners, Canadian Tire, Goodlife, Foot Locker, Dollarama and Carter's OshKosh. (id:47351)
6 - 499 Main Street S
Brampton, Ontario
With 184 units totaling 694,016 sq.ft, this enclosed shopping centre located at the intersection of Steeles Avenue West & Main Street South (Highway 10) in Brampton, is surrounded by residential density, on the new LRT, and offers easy access to many of the top names in retail including Winners, Canadian Tire, Goodlife, Foot Locker, Dollarama and Carter's OshKosh. (id:47351)
141 Dahlia Avenue
Ottawa, Ontario
Welcome to a beautifully maintained four bedroom bungalow in the very desirable Applewood Acres area. Three bedrooms on the main floor with a fully finished basement with a great layout to use as an in-law suite for multi generational living or for teens looking for a little extra freedom. the detached garage and well landscaped yard make for enjoyable and safe environment for the whole family to enjoy. Easy to see, don't miss this one!! (id:47351)
903 - 380 King Street
London East, Ontario
A welcoming, spacious one-bedroom apartment in downtown London, plus a small Den/nursery room. New laminate flooring, freshly painted walls, and new kitchen appliances. Renovated bathtub/shower in the bathroom. LED lighting fixtures, multiple storage areas for all your needs. Rent includes most utilities, such as hydro, heat, water, and high-speed internet VIP cable. Convenient access to building facilities, including the newly renovated pool, sauna, gym, and library. One underground parking space is included. The apartment is partially furnished with a dining table and chairs, a study desk, a double-size bed with a mattress, and portable light fixtures. (id:47351)
59 Remi Lake Road N
Moonbeam, Ontario
This charming cottage offers a cosy yet functional layout. With two bedrooms and one 3pc bathroom, it provides just the right amount of space for relaxation. The open-concept kitchen and living room create an inviting atmosphere, allowing for easy entertaining or peaceful nights. One of its standout features is the attached sunroom, which faces Remi Lake. This space is ideal for soaking in the breath-taking views, enjoying a morning coffee, or unwinding as the sun sets over the water. While the cottage does not sit directly on the lakeshore, it has been accessed through crown land, providing a sense of privacy and connection to nature. Though it requires some maintenance, this little retreat holds immense potential. A holiday or weekend escape, it's amazing views and peaceful surroundings make it a worthwhile investment for anyone drawn to lakeside living. Paved municipal road, 10 Minute drive to the Village of Moonbeam which has many services (grocery, hardware, gas, dining, place of worship). Many amenities close by * World renowned nature trail system, water park, skiing, golfing to name a few. (id:47351)
221 Rosslyn Avenue N
Hamilton, Ontario
Convenience and quality come together in this fully renovated gem located in Hamilton’s Crown Point neighbourhood. This move-in ready home has been updated from top to bottom, featuring a brand-new kitchen, updated bathrooms, and all-new flooring throughout. With 3 bedrooms and 2 bathrooms, plus the added bonus of main floor laundry, it’s designed for modern living. Enjoy the convenience of two private parking spots on a concrete driveway at the rear of the property. Situated just minutes from shopping, hospitals, and public transit—this home offers the ideal blend of style, function, and location. Don’t miss your chance to view it! (id:47351)
208 - 2927 Laurier Street
Clarence-Rockland, Ontario
Welcome to this bright and spacious 2nd-floor corner unit at Place Clement, offering a fantastic opportunity to own a well-maintained condo in the heart of Rockland. This 2-bedroom home features a thoughtful open-concept layout, blending comfort with functionality. The living room boasts cathedral ceilings and a cozy natural gas fireplace, creating a perfect setting for relaxation. As a corner unit, you'll enjoy an abundance of natural light through additional windows, making the space feel open and airy. The unit also features two private balconies, perfect for enjoying fresh air and outdoor moments.Located just a short walk away from all amenities, including shopping, dining, schools, and parks, you'll have everything you need within easy reach. This condo also comes with a storage locker and two parking spots, offering added practicality and peace of mind.Whether youre a first-time homebuyer, downsizing, or looking for an investment opportunity, this condo offers the ideal blend of comfort, style, and location. (id:47351)
5 - 4257 Montrose Road
Niagara Falls, Ontario
Discover Mapleshade Estates from the esteemed home builder Costantino Homes, located in the north end of Niagara Falls. These custom built homes are within distance of shopping, dining, entertainment, outdoor recreation, with easy access to grocery stores, pharmacies, restaurants, and multiple highways. This unit boasts nine foot ceilings, custom kitchen, and open concept living room featuring engineered wood floors and quartz countertops. Enjoy the warmth of a gas fireplace with a mantle, a glass-tiled shower in the ensuite, and a covered deck equipped with a gas line for your BBQ. With two bedrooms and a double-car garage, Mapleshade Estates showcases an elegant exterior of stone, brick, and stucco, blending style with efficiency. If you're looking for single-story living in a private setting close to all that Niagara Falls has to offer, schedule your appointment or reserve your unit today! (id:47351)
4 - 4257 Montrose Road
Niagara Falls, Ontario
Discover Mapleshade Estates from the esteemed home builder Costantino Homes, located in the north end of Niagara Falls. These custom built homes are within distance of shopping, dining, entertainment, outdoor recreation, with easy access to grocery stores, pharmacies, restaurants, and multiple highways. This unit boasts nine foot ceilings, custom kitchen, and open concept living room featuring engineered wood floors and quartz countertops. Enjoy the warmth of a gas fireplace with a mantle, a glass-tiled shower in the ensuite, and a covered deck equipped with a gas line for your BBQ. With two bedrooms and a double-car garage, Mapleshade Estates showcases an elegant exterior of stone, brick, and stucco, blending style with efficiency. If you're looking for single-story living in a private setting close to all that Niagara Falls has to offer, schedule your appointment or reserve your unit today! (id:47351)
1 - 4257 Montrose Road
Niagara Falls, Ontario
Discover Mapleshade Estates from the esteemed home builder Costantino Homes, located in the north end of Niagara Falls. These custom built homes are within distance of shopping, dining, entertainment, outdoor recreation, with easy access to grocery stores, pharmacies, restaurants, and multiple highways. This END unit boasts nine foot ceilings, custom kitchen, and open concept living room featuring engineered wood floors and quartz countertops. Enjoy the warmth of a gas fireplace with a mantle, a glass-tiled shower in the ensuite, and a covered deck equipped with a gas line for your BBQ. With two bedrooms and a double-car garage, Mapleshade Estates showcases an elegant exterior of stone, brick, and stucco, blending style with efficiency. If you're looking for single-story living in a private setting close to all that Niagara Falls has to offer, schedule your appointment or reserve your unit today! (id:47351)
3 - 4257 Montrose Road
Niagara Falls, Ontario
Discover Mapleshade Estates from the esteemed home builder Costantino Homes, located in the north end of Niagara Falls. These custom built homes are within distance of shopping, dining, entertainment, outdoor recreation, with easy access to grocery stores, pharmacies, restaurants, and multiple highways. This unit boasts nine foot ceilings, custom kitchen, and open concept living room featuring engineered wood floors and quartz countertops. Enjoy the warmth of a gas fireplace with a mantle, a glass-tiled shower in the ensuite, and a covered deck equipped with a gas line for your BBQ. With two bedrooms and a double-car garage, Mapleshade Estates showcases an elegant exterior of stone, brick, and stucco, blending style with efficiency. If you're looking for single-story living in a private setting close to all that Niagara Falls has to offer, schedule your appointment or reserve your unit today! (id:47351)
2 - 4257 Montrose Road
Niagara Falls, Ontario
Discover Mapleshade Estates from the esteemed home builder Costantino Homes, located in the north end of Niagara Falls. These new custom built homes are within distance of shopping, dining, entertainment, outdoor recreation, with easy access to grocery stores, pharmacies, restaurants, and multiple highways. This unit boasts nine foot ceilings, custom kitchen, and open concept living room featuring engineered wood floors and quartz countertops. Enjoy the warmth of a gas fireplace with a mantle, a glass-tiled shower in the ensuite, and a covered deck equipped with a gas line for your BBQ. With two bedrooms and a double-car garage, Mapleshade Estates showcases an elegant exterior of stone, brick, and stucco, blending style with efficiency. If you're looking for single-story living in a private setting close to all that Niagara Falls has to offer, schedule your appointment or reserve your unit today! (id:47351)
7 Kayak Heights
Brampton, Ontario
Beautiful 3-Storey Townhome End Unit With Full Basement. Bright And Spacious. 1,955 Sq. Ft. Excellent Location. Minutes From Golf Course, Schools, Mall, Bus And Hwy 410. Built-In Garage With Access To Walk Out To Back Yard And Rec Room Which Can Also Be Used As 4th Bedroom. (id:47351)
1353 Weston Road
Toronto, Ontario
Versatile commercial/residential investment opportunity in a prime area near a major intersection. This corner has great road exposure with excellent signage potential and has 4 long-term tenants willing to stay. The main level features a commercial retail store w/ large basement office/storage space & 3-piece bathroom. There are 3 other self-contained 1-bedroom apartments. Near public transit & future LRT Eglinton Crosstown West Extension. Please do not approach tenants of building. **EXTRAS** Navien on-demand water heater & Navien boiler approx 10 years, rubber membrane on roof approx 10 yrs. (id:47351)
Lot66 Camden Crossing
Richmond Hill, Ontario
New Price! Exceptional home located at Leslie & 19th, one of Richmond Hill's most future vibrant and prosperous location. This Legacy 8 model, built by reputable Starlane, masterfully blended contemporary design with classic touches, sits on a generous 42X106 west facing lot, offers a massive 3,862 SF above ground plus an unfinished basement. Featuring 5 beds, 4.5 baths, all bedrooms have ensuite or semi-ensuite, 10' ceiling on main, 9' on upper, stone front. Close to Costco, 404, shops, parks, highly ranked Richmond Green S.S. and more. Assignment sale, expected occupancy May 21, 2026. (id:47351)

