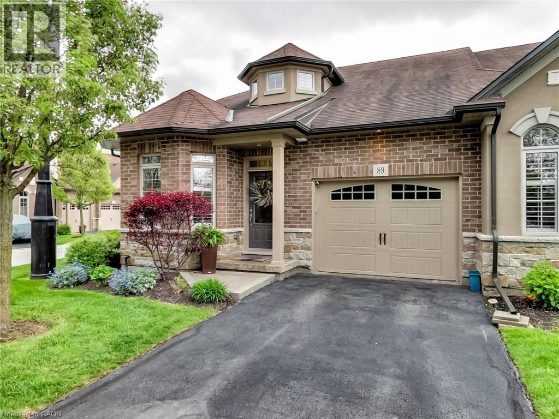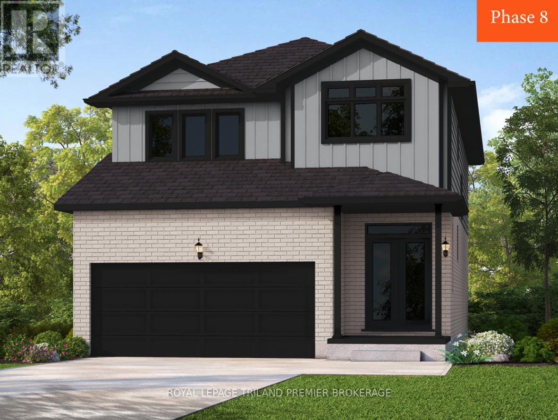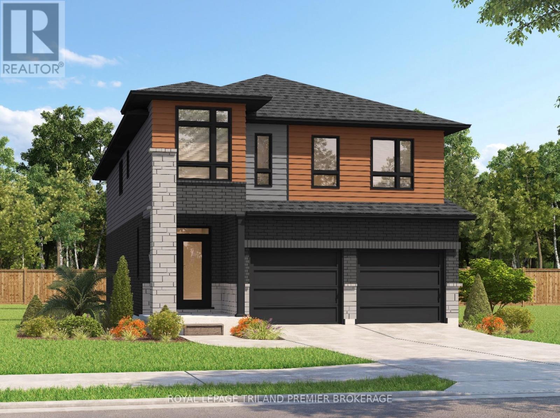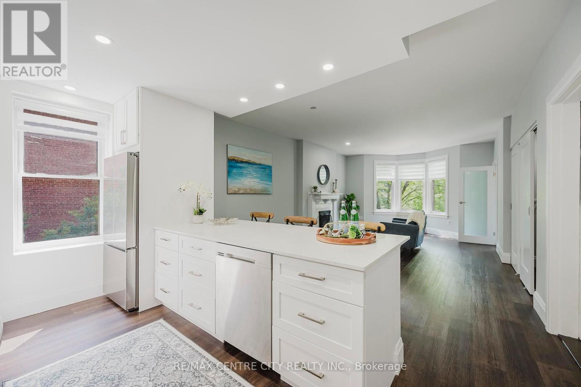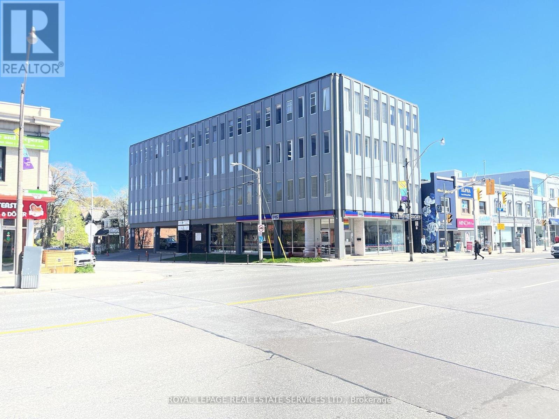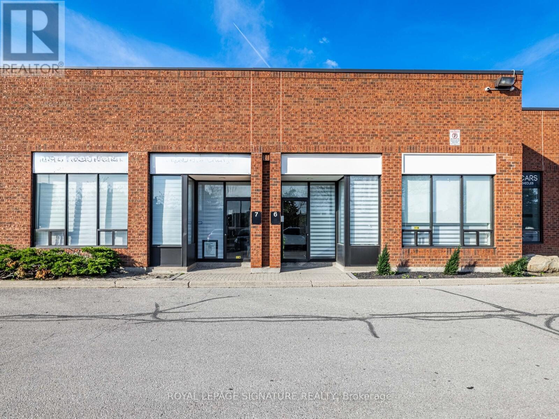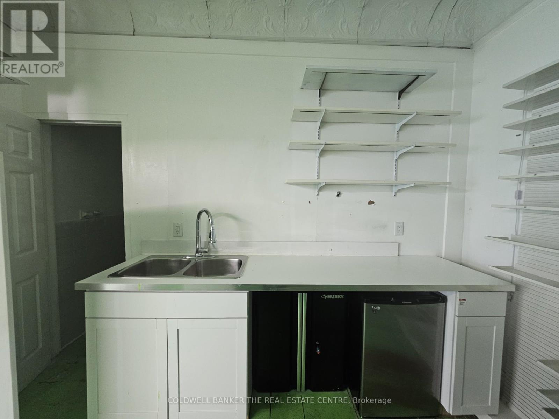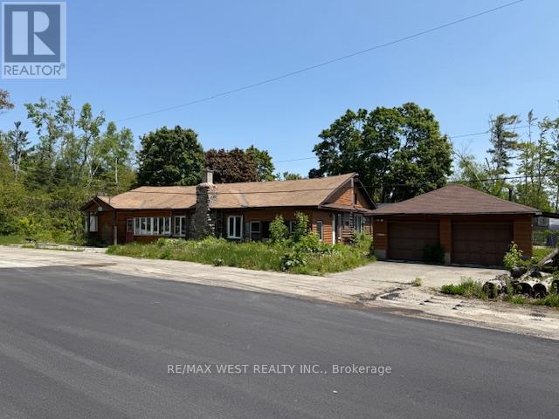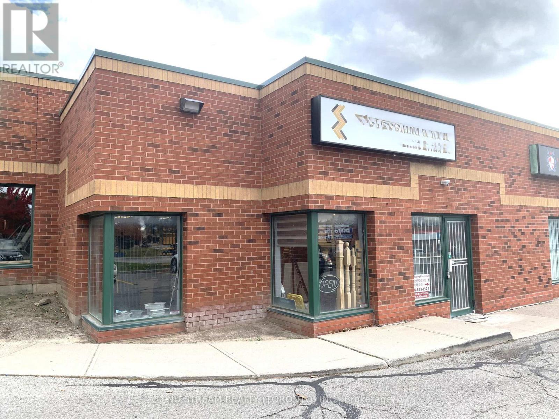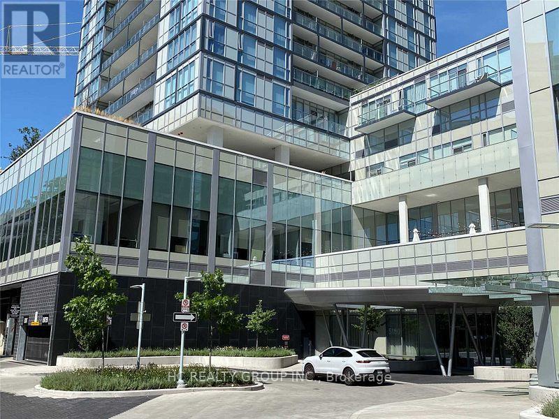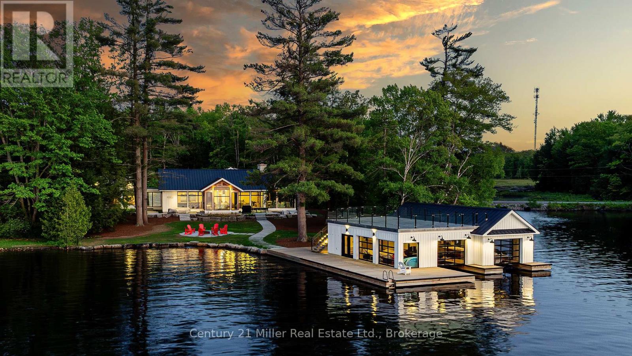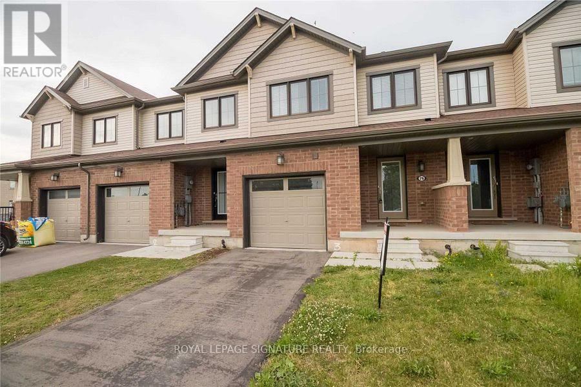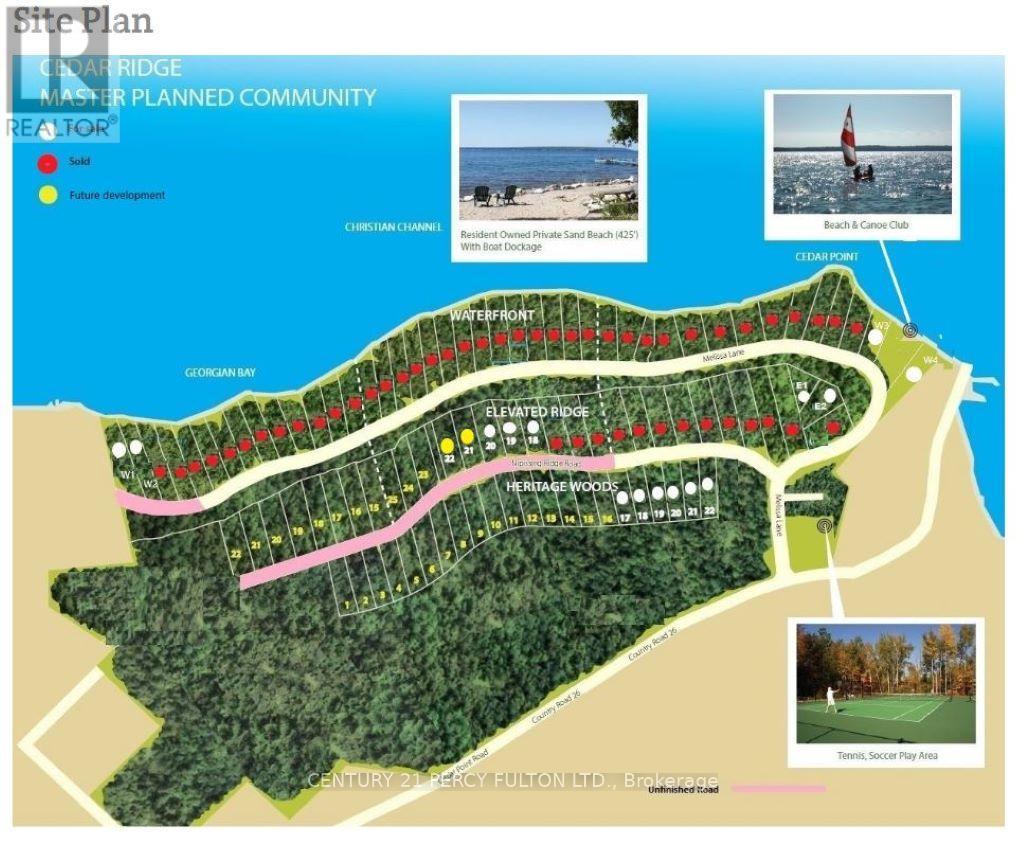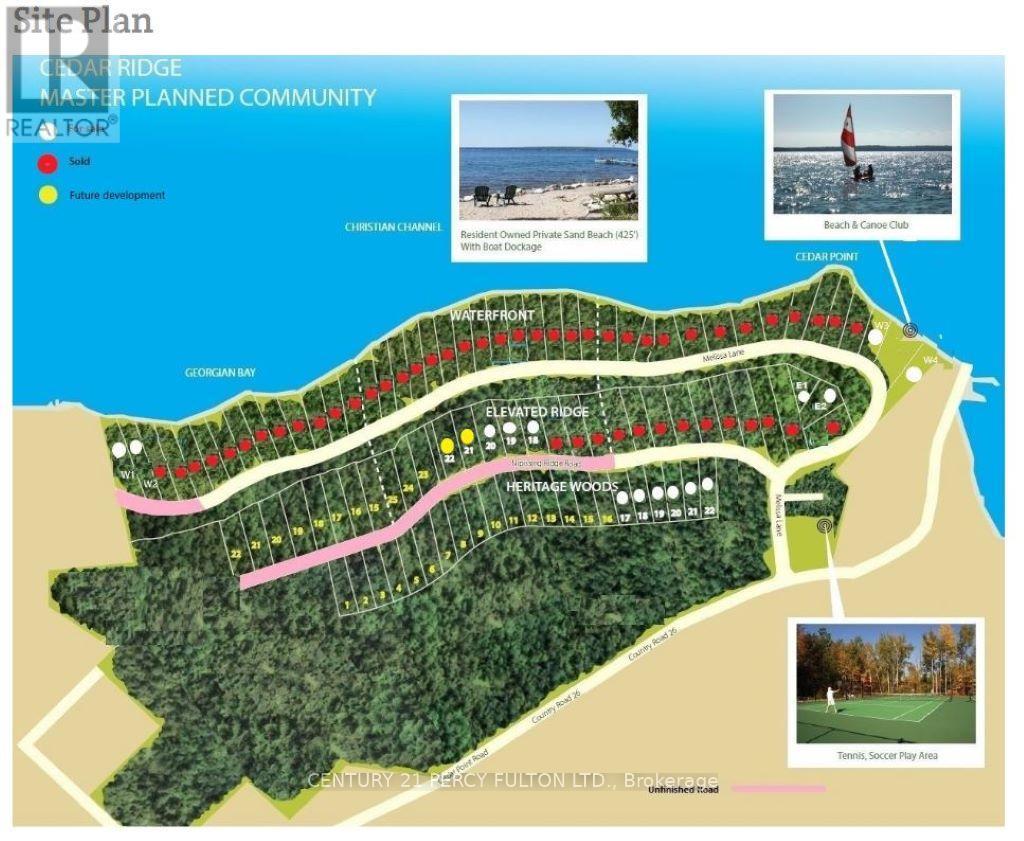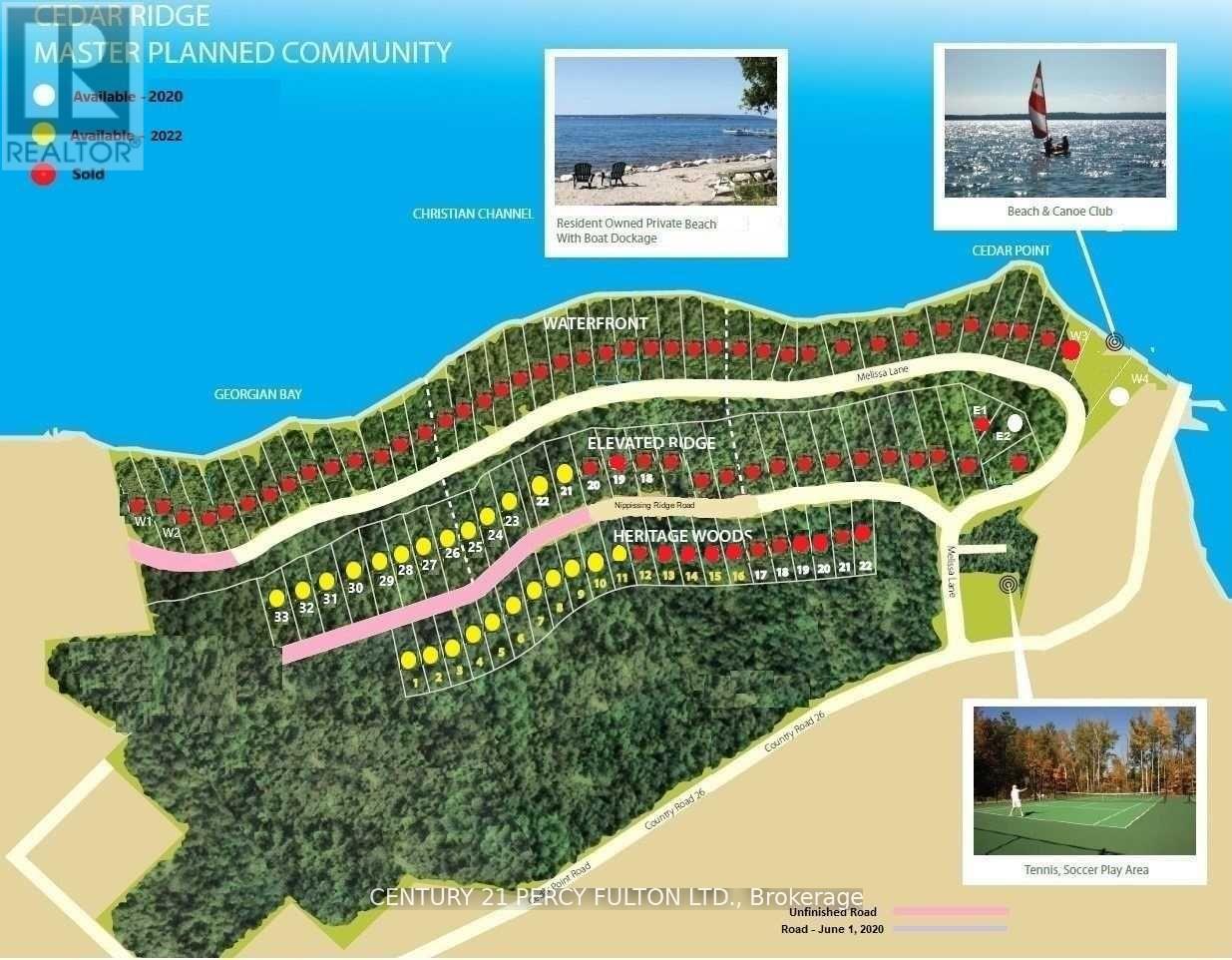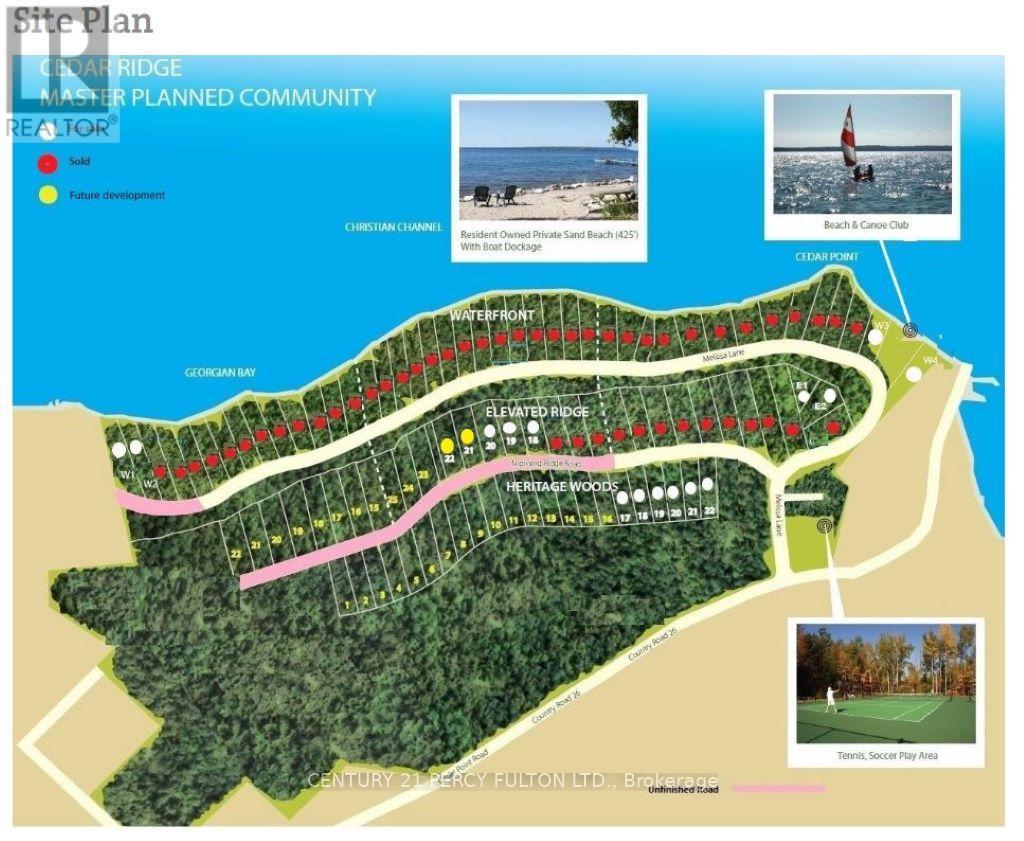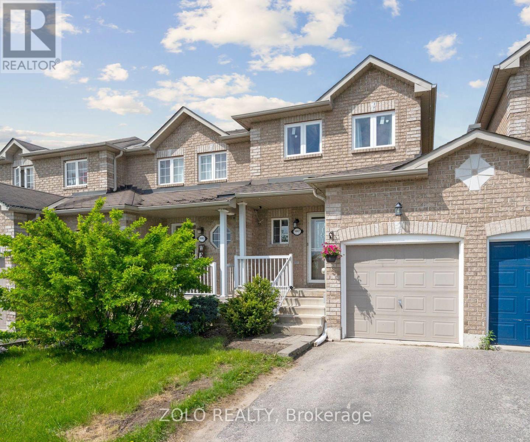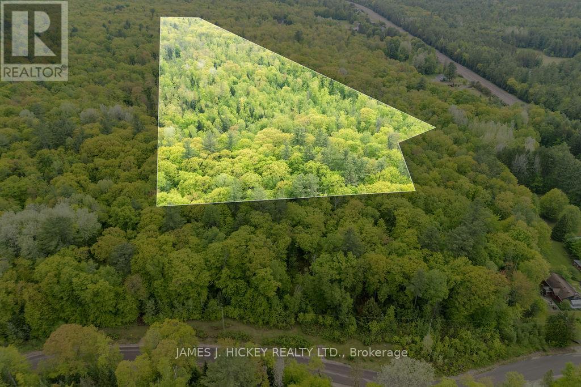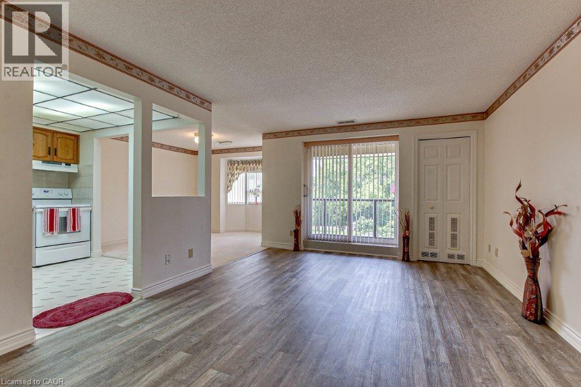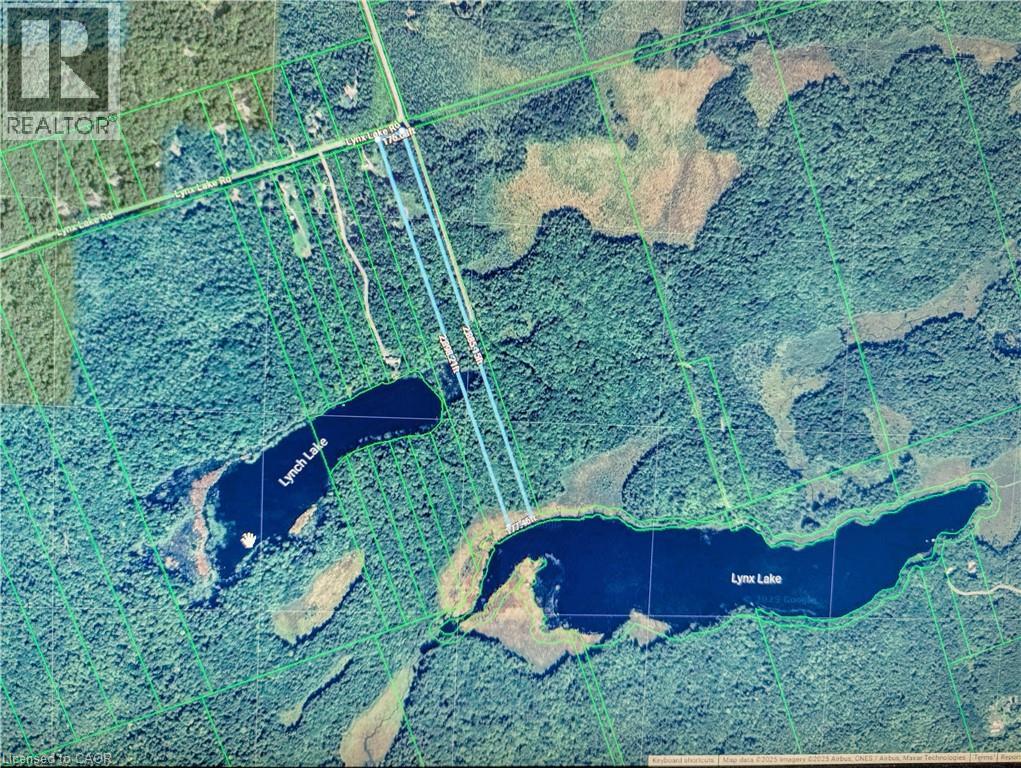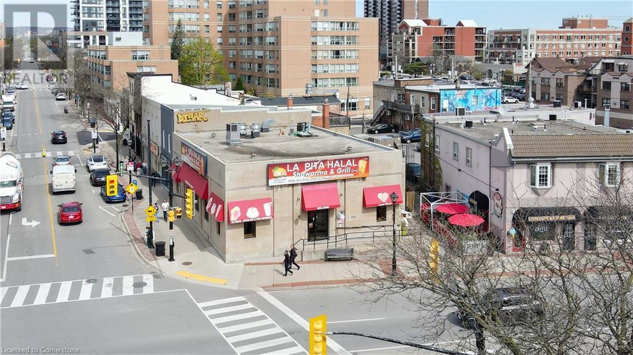89 Toulon Avenue
Ancaster, Ontario
Exceptional End-Unit Custom Townhouse, 3+1 Beds, 3.5 Baths, finished basement, for a total of 3500+/- sf of space loaded with upgrades. This meticulously maintained home is unlike any other in the community. Custom-built by an engineer with Starward Homes, it includes numerous thoughtful upgrades and premium features not found in comparable units, this home offers luxury, comfort, and practical living space for families and professionals alike. The main floor welcomes you with an elegant, open-concept design flooded with natural light. Throughout the home, you'll find quality finishes and craftsmanship, including crown molding, california knock-down ceilings, and a coffered ceiling detail for a touch of sophistication. This home features 2 gas fireplaces to cozy up to, built-in ceiling speaker system to enjoy in the living room, primary bedroom, ensuite bathroom, loft, and basement. Fully finished basement with wider windows, and a wet bar – ideal for entertaining or guest accommodations. Enjoy all the benefits of low-maintenance condo living. Located in a sought-after, well-managed community close to amenities, parks, transit, and schools. This is a rare opportunity to own a truly one-of-a-kind end-unit townhouse with extensive, thoughtful upgrades and premium finishes throughout. Don’t miss out — schedule your viewing today! Parking for up to 2 additional cars is possible at a rental rate of $100/month/spot. Rental is directly with the property management and can be month to month or long term (id:47351)
2678 Bobolink Lane
London South, Ontario
To be built: Sunlight Heritage Homes presents The Oxford. 2206 sq ft of expertly designed living space located in desirable Old Victoria on the Thames. Enter into the generous open concept main level featuring kitchen with quartz countertops, 36" upper cabinets with valance and crown moulding, microwave shelf, island with breakfast bar and generous walk in pantry; great room with 9' ceilings and large bright window, dinette with sliding door access to the backyard; mudroom and convenient main floor 2-piece bathroom. The upper level includes 4 spacious bedrooms including primary suite with walk in closet and 5- piece ensuite with double sinks, tiled shower and soaker tub; laundry room and main bathroom. Bright look-out basement. Other standard inclusions: Laminate flooring throughout main level (except bathroom), 5' patio slider, 9' ceilings on main level, bathroom rough-in in basement, central vac R/I, drywalled garage, 2 pot lights above island and more! Other lots and plans to choose from. Photos are from model home and may show upgraded items. ONE YEAR CLOSING AVAILABLE! (id:47351)
2704 Bobolink Lane
London South, Ontario
TO BE BUILT: Sunlight Heritage Homes presents the Gill Model, an exquisite home designed to meet your family's every need. Located in the charming Old Victoria community, this residence combines modern convenience with classic elegance. With a spacious 2,345 square feet layout, the Gill Model features 4 bedrooms, including 2 masters as well as 3.5 luxurious baths, offering both style and functionality. The 2- car garage provides ample space for vehicles and storage, catering to all your practical needs. Unique to this model is the unfinished basement, ready to be customized to suit your preferences, with walkout lots available for easy access to outdoor space and natural light. The Gill Model stands as a testament to superior craftsmanship and thoughtful design, ensuring comfort and luxury in every corner. Join the vibrant Old Victoria community and make the Gill Model your forever home. Standard features include 36" high cabinets in the kitchen, quartz countertops in the kitchen, 9' ceilings on main floor, laminate flooring throughout main level, stainless steel chimney style range hood in kitchen, crown and valance on kitchen cabinetry, built in microwave shelf in kitchen, coloured windows on the front of the home, basement bathroom rough-in. (id:47351)
309 - 460 Wellington Street
London East, Ontario
Downtown convenience, turnkey finish. This 2-bed/2-bath at Queen's Court was professionally renovated in 2023 and very lightly lived in (the stove's reportedly never been used). Enjoy owned heated underground parking, exclusive use locker, and resort-style amenities: heated pool, fitness centre, and social fire-pit courtyard. Inside: a fresh, modern palette with updated kitchen and baths, quality flooring/lighting, and a functional split-bedroom layout. Step out to dining, parks, and live shows at Centennial Hall; direct transit to Western (UWO) is moments away. Live like new-without the new-build price tag-at a proven, well-managed address in the heart of London. (id:47351)
402 - 3335 Yonge Street
Toronto, Ontario
Great built-out space just north of Yonge & Lawrence, steps to the Subway. Bus stop outside of Building. Suite 402 is an efficient corner unit with 3 offices on glass. East side of Yonge St. at Snowdon Ave./Fairlawn Ave. Ample Parking in the area. Upgraded HVAC and Elevator. Surrounded by amenities. (id:47351)
6&7 - 20 Hanlan Road
Vaughan, Ontario
Welcome To 20 Hanlon Road Unit 6&7! 6455 Sq Ft Of Turnkey Fully Renovated Industrial/Office/Commercial Space with Great Exposure At the Corner Of Pine Valley & Hanlon Rd with Zoning Allowing For Many Possible Uses. This Modern And Versatile Unit Is Professionally Finished Throughout. Sprinkler System upgraded throughout, 2023 installed New Owned Rooftop Unit. Main Floor Features: Reception Area,Kitchenette Area, Boardroom, Office. Five Washrooms Fully Renovated Throughout (3 on Main Level, 2 on Upper Level), And A RearWarehouse With 16' Clear Height And Two 14' Drive-In Doors Ideal For A Wide Range Of Industrial Or Commercial Uses. The Upper Level Includes Additional Space for Offices and Storage And a Full Kitchen with Two Washrooms, Offering Ample Space for Multiple Uses.Approximately 1000 Sq Ft of space is separately rented for $2800/mth with direct access from Unit 7 Main Door providing Supplementary Income.Exceptional Finishes And Thoughtful Layout Make This A Truly Turnkey Opportunity For End Users Or Investors. Floorplans Attached.Conveniently Located Near Transit, The VMC Subway, Vaughan Mills, Hwy 400, And Jane St, With Ample On-Site Parking.Owner Retiring, VTB Available. (id:47351)
89 Toulon Avenue
Hamilton, Ontario
Exceptional End-Unit Custom Townhouse, 3+1 Beds, 3.5 Baths, finished basement, 3500+ sf of finished space loaded with upgrades. This meticulously maintained home is unlike any other in the community. Custom-built by an engineer with Starward Homes, it includes numerous thoughtful upgrades and premium features not found in comparable units, this home offers luxury, comfort, and practical living space for families and professionals alike. The main floor welcomes you with an elegant, open-concept design flooded with natural light. Throughout the home, you'll find quality finishes and craftsmanship, including crown molding, california knock-down ceilings, and a coffered ceiling detail for a touch of sophistication. This home features 2 gas fireplaces to cozy up to, built-in ceiling speaker system to enjoy in the living room, primary bedroom, ensuite bathroom, loft, and basement. Fully finished basement with wider windows, and a wet bar ideal for entertaining or guest accommodations. Enjoy all the benefits of low-maintenance condo living. Located in a sought-after, well-managed community close to amenities, parks, transit, and schools. Parking for up to 2 additional cars is possible at a rental rate of $100/month/spot. Rental is directly with the property management and can be month to month or long term. (id:47351)
1401 - 3880 Duke Of York Boulevard
Mississauga, Ontario
Excellent condition unit of 1 Bed and 1 enclosed Den. Offering the premium furniture with the unit. World Class Amenities Await You At This 1 Bed Den In The Heart Of Mississauga. Perfect Work-From-Home Environment W/ A Low, Low Maint. Fee That Incl. Most Of Your Utilities. Enjoy Club Ovation (30,000 Sf Of Fun!) Virtual Golf, Theatre, Pool/Hot Tub/Sauna, Bowling. The List Goes On! Ease Of Access To 401, 403, Qew & Go W/ Sq 1, Central Library, Ymca, Restaurants & Convenient Store Literally Across The Street. Come Home And Relax In The Luxury Of Ovation!**EXTRAS** 24 Hr Concierge/Security. (id:47351)
Unit #4 - 4570 Penetanguishene Road
Springwater, Ontario
700 s.f. professionally cleaned store front available for Lease. Renovated with shelving from the previous business (pharmacy clinic). Location can be leased as a store, shop, retail or office, commercial, workshop, clinic, spa, fast food, medical, dental, chiropractic, physio, veterinarian clinic, and other professional services. On Busy Hwy 93, just 3 minutes off the highway, 20 Minutes North Of Barrie In Hillsdale. Has sink, cabinet, fridge, lockbox, security lock, interior lighting, new light fixtures, 1 washroom, and plenty of FREE parking for 15 vehicles. There is a back unit (former dentist office) also available. There is a spacious 2700 square feet basement where items can be stored. Can Lease One Unit Or Both units. Each unit is approx. 700 sq.f. There is another spacious 2-bedroom apartment available on the upper level (1100 square feet) which has direct access to the unit via indoor staircase available for lease. (id:47351)
3293 Beach Avenue S
Innisfil, Ontario
Prime Commercial Lot Just Steps Away from the Beach! This space offers many opportunities for a variety of businesses Including retail. Whether you are looking to expand your portfolio or start a new venture, this property's prime location ensures both high returns and exposure. CN-9 Zoning (id:47351)
29 - 160 East Beaver Creek Road
Richmond Hill, Ontario
Rarely Find A Industrial Condominium In Beaver Creek Business Park! Bright And Spacious Unit With M-1 Zoning Ideal For Showrooms Or Small Office Or Other Multiple Uses. Current Lease Expired On July 2027 Plus 3 Yrs Option. Low Maintenance Fee. Close To Restaurants, Many Business & Shopping Malls In The Area. Easy Access To Highways 404 & 401. Close To Everything. (id:47351)
603 - 5180 Yonge Street
Toronto, Ontario
Welcome to this beautifully designed 1-bedroom suite featuring a spacious 90 sq ft north-facing balcony and a highly functional layout. Enjoy upscale finishes including a modern kitchen with quartz countertops and a custom closet organizer for added storage and convenience.This unit offers direct underground access to the subway and parking, making commuting a breeze. Experience the best of condo living with 24-hour concierge service and a full range of premium amenities including a fitness center, yoga studio, Zen spa lounge, billiard/game room, and a stunning outdoor terrace.Located in the heart of North York, you're just steps from Mel Lastman Square, top-rated restaurants, shops, and theaters. This is an ideal opportunity for first-time buyers, investors, or anyone looking to live in one of Torontos most vibrant communities! (id:47351)
1016 Keeler Road
Muskoka Lakes, Ontario
This luxuriously appointed, custom-built retreat is set on a spectacular level lot with over 500 feet of pristine waterfront, offering unmatched privacy, breathtaking sunset views, and the quintessential Muskoka lifestyle.Crafted by renowned Cobalt Custom Homes, every detail of this property exudes craftsmanship and elegance. The main cottage is a masterclass in refined cottage living, featuring vaulted open-beam ceilings, a dramatic double-sided limestone fireplace, and floor-to-ceiling windows that flood the space with natural light and deliver panoramic lake views.The gourmet kitchen is a chefs dream, fully outfitted with Wolf and Sub-Zero appliances, seamlessly flows into a generous dining area anchored by a massive harvest table ideal for entertaining family and friends, which is the heart of cottaging.The cottage offers 6 spacious bedrooms, comfortably accommodating up to 20 guests, including a private primary wing complete with a luxurious ensuite, expansive walk-in closet, and sliding doors to a serene private patio. An all-season Muskoka room invites you to enjoy the outdoors year-round in comfort. Additional guest accommodations include a charming 2-bedroom bunkie, providing friends and family with their own space to unwind. The 3-car garage features a beautifully finished loft above, equipped with a gym and additional sleeping quarters perfect for overflow guests or a peaceful retreat after a day on the water. A 2-slip boathouse with glass roll-up doors leads to a sprawling dock, ideal for swimming, sunbathing, and launching your next lake adventure. The elevated sundeck with glass railing offers a commanding view over the bay perfect for enjoying Muskoka's iconic sunsets with a glass of wine. Just a short boat ride to Bala for shopping and dining, or celebrate a summer night at The Kee. With year-round municipal road access, a drilled well, and a sandy lake bottom ideal for kids, this is a turn-key, four-season sanctuary. (id:47351)
76 Scarletwood Street
Hamilton, Ontario
Beautiful 3Br 3Wr Home Situated In The Prestigious Stoney Creek Mountain Location. Almost 1500 Sf Of Bright And Open Concept Living Space. Huge Living & Dining. Spacious Kitchen With Quartz Counter, Breakfast Bar, Back Splash And Upgraded Steel Appliances. Generous Sized Bedrooms. Master Br Has W/I Closet And Ensuite Bath. No Carpets Throughout. Upper Flr Laundry. Painted In Neutral Tones. Plenty Of Storage. Close To Schools, Park, Groceries Etc. Move-In Ready. (id:47351)
94 Nippissing Ridge Road
Tiny, Ontario
Rare Offering, Quiet Oasis, 2 Hours From Gta! Approx. 2 Acres Of Picturesque Bay Water Escarpment W/Access To 350Ft Of Private Waterfront Park @ Nippissing Ridge & Melissa Lane. Enjoy Beach Serenity, Breath-Taking Sunsets,Camp Out,Build Cottage Retreat Or 4-Season Home! Cedar Ridge Is Spectacular & Affordable! Embrace A Superior Lifestyle! (Lot#24 in Master Plan) **EXTRAS** Nature Walks, Swimming, Boating, Fishing & Waterfront Life. Short Drive To Lafontaine, 45 Minutes To Barrie. Great Price For Size! (id:47351)
14915 Winston Churchill Boulevard
Caledon, Ontario
An extraordinary opportunity awaits in one of Caledon's most desirable rural areas. Just south of 32 Side Road and a short walk from the renowned Terra Cotta Conservation Area, this 8+ acre parcel of pristine land offers an unmatched backdrop for your next bold vision - whether you're a discerning luxury buyer ready to craft your forever home, or a builder seeking a rare and distinguished project site. Set against the untouched beauty of the Terra Cotta forest, the lot offers absolute privacy and a deep connection to nature, with majestic trees, a peaceful pond, and the soothing stillness only a forest-edge property can provide. Zoned A1 and under the guidance of the Niagara Escarpment Commission (NEC) and Credit Valley Conservation (CVC), this property offers potential and protection, ensuring your investment is nestled within a preserved natural setting. The lot is partially cleared and includes a small shed. Whether you envision a luxury country estate with modern amenities or an exclusive custom build designed to blend with the natural surroundings, this land is a rare find in a high-demand location. Buyers must perform their due diligence regarding building permissions, envelope, and compliance. **Please do not walk the property without an appointment.** (id:47351)
130 Nippissing Ridge Road
Tiny, Ontario
Rare Offering, Quiet Oasis, 2 Hours From Gta! Approx. 2 Acres Of Picturesque Bay Water Escarpment W/Access To 350Ft Of Private Waterfront Park @ Nippissing Ridge & Melissa Lane. Enjoy Beach Serenity, Breath-Taking Sunsets,Camp Out,Build Cottage Retreat Or 4-Season Home! Cedar Ridge Is Spectacular & Affordable! Embrace A Superior Lifestyle! (Lot#33 in Master Plan) **EXTRAS** Nature Walks, Swimming, Boating, Fishing & Waterfront Life. Short Drive To Lafontaine, 45 Minutes To Barrie. Great Price For Size! (id:47351)
126 Nippissing Ridge Road
Tiny, Ontario
Rare Offering, Quiet Oasis, 2 Hours From Gta! Approx. 2 Acres Of Picturesque Bay Water Escarpment W/Access To 350Ft Of Private Waterfront Park @ Nippissing Ridge & Melissa Lane. Enjoy Beach Serenity, Breath-Taking Sunsets,Camp Out,Build Cottage Retreat Or 4-Season Home! Cedar Ridge Is Spectacular & Affordable! Embrace A Superior Lifestyle! (Lot#33 in Master Plan) **EXTRAS** Nature Walks, Swimming, Boating, Fishing & Waterfront Life. Short Drive To Lafontaine, 45 Minutes To Barrie. Great Price For Size! (id:47351)
118 Nippissing Ridge Road
Tiny, Ontario
Rare Offering, Quiet Oasis, 2 Hours From Gta! Approx. 2 Acres Of Picturesque Bay Water Escarpment W/Access To 350Ft Of Private Waterfront Park @ Nippissing Ridge & Melissa Lane. Enjoy Beach Serenity, Breath-Taking Sunsets,Camp Out,Build Cottage Retreat Or 4-Season Home! Cedar Ridge Is Spectacular & Affordable! Embrace A Superior Lifestyle! (Lot#30 in Master Plan) **EXTRAS** Nature Walks, Swimming, Boating, Fishing & Waterfront Life. Short Drive To Lafontaine, 45 Minutes To Barrie. Great Price For Size! (id:47351)
1447 Rankin Way
Innisfil, Ontario
ATTENTION FIRST-TIME HOME BUYERS! MOTIVATED SELLER ~~~This charming freehold townhome is an incredible opportunity to step into the real estate market. Ideally located just minutes from shopping, restaurants, schools, and beautiful Lake Simcoe perfect for summer beach days! This bright and well-maintained home offers 2 spacious bedrooms in an amazing family friendly neighborhood. The kitchen overlooks the living room, which is filled with natural light thanks to a new massive oversized sliding glass door that leads to the backyard. Step outside to a fully permitted deck , a fantastic space for entertaining with no rear neighbors, offering exceptional privacy. The unfinished basement presents a blank canvas, ready for your personal touch and design ideas. The garage has a pass through door to the backyard making lawn maintenance a breeze. Don't miss out on this amazing starter home in a prime location! (id:47351)
0 Josie Lane
Deep River, Ontario
This 15.8 acre treed Lot is just minutes from Town off Josie Lane. Lots of potential for recreational use or build your new home, Property will require Zoning change from the Municipality to secure a building permit and approval to use the unopened road allowance. Great mixture of mature bush, just a short drive to the main snowmobile trails system and the Algonquin trail. Call for the details regarding access. 24 hour irrevocable required on all offers. (id:47351)
303 William Street Unit# 206
Delhi, Ontario
Looking for a comfortable place to retire, go on vacation and just lock the door, knowing you have a safe home to come back to?Welcome to Delbrook Estates! Cute and cozy 2 bed 2 bath condo unit in quiet area of town. One of the nicest, well kept and managed condominiums in the county! This building caters to seniors, whether active or those looking for a more leisurely lifestyle. This unit offers a beautiful westerly view from the open balcony. Primary bedroom enjoys a walk in closet and private 3 piece ensuite. The living room area is open, inviting conversation from the kitchen and dining area. Laundry room includes stackable washer and dryer. Enjoy the use of your private locker on the main level. Common room available for parties and get togethers which is included in the condo fees. Elevator service centrally located in the building, along with dedicated room which is there for move ins/outs, and the garbage collection area. Updated common sitting area just off to the side of the secured entrance, perfect for relaxing or for those waiting for a ride or a friend. Lots of visitor parking. Mail delivery to building. Stairs located on each end of the building. (id:47351)
417 Lynx Lake Road
Huntsville, Ontario
Rural lot for sale, featuring 11.5 acres of mostly wooded land, some marshland, and small cleared area near the front of the lot. Hydro is available at the front lot line. Property fronts on paved Lynx Lake Rd and runs lengthwise alongside a road allowance that can be used to access the property for part of the distance down its length. A marshy area about halfway back borders on Lynch Lake and the back lot line fronts on a marshy area that borders on the road allowance around Lynx Lake, but there is no direct waterfront access to either lake. (id:47351)
2003 Lakeshore Road
Burlington, Ontario
EXCEPTIONAL LOCATION! This turnkey business in Burlington offers outstanding potential for expansion. Strategically located at the corner of Brant Street and Lakeshore Road, it is just steps from Spencer Smith Park, the vibrant waterfront, beach, pier, scenic parks, cycling paths, major transit routes, the GO Station, and all primary highways. Reasonable rate of solid lease with 3x5 years (id:47351)
