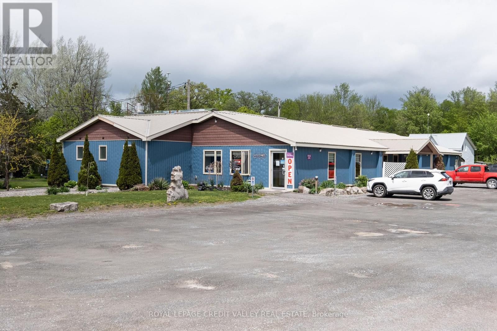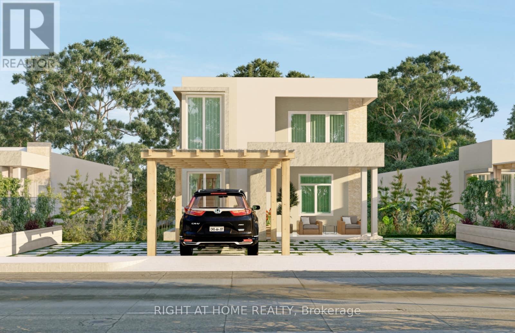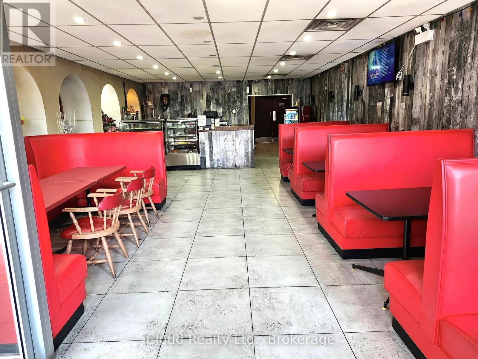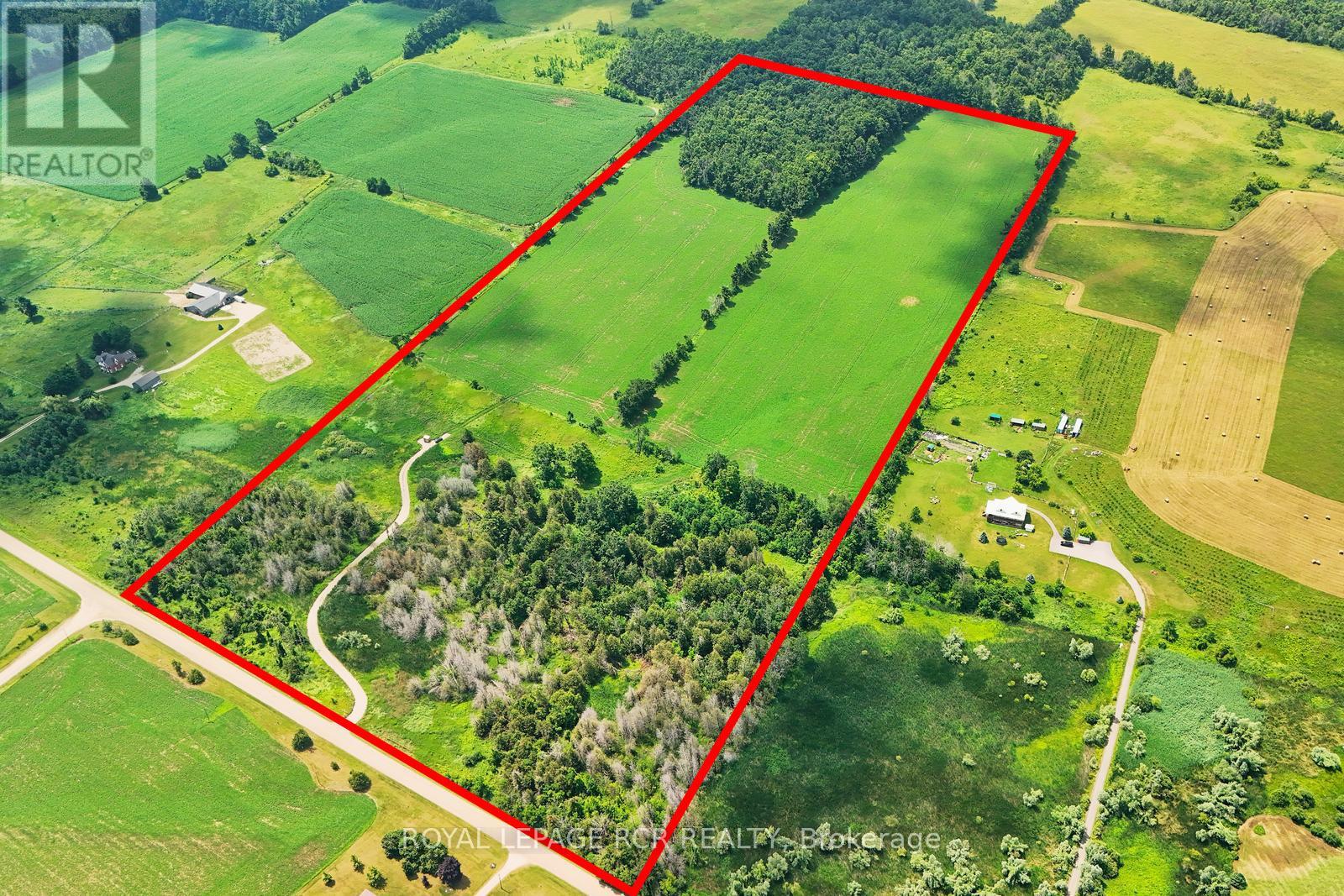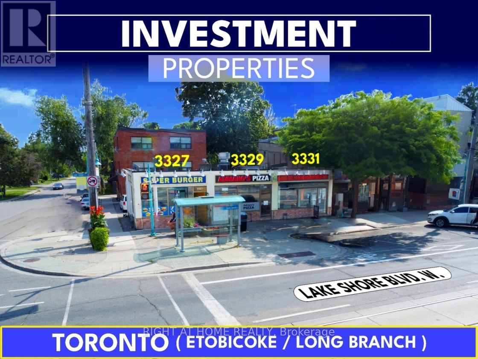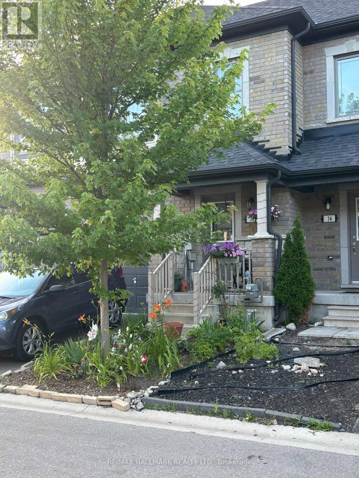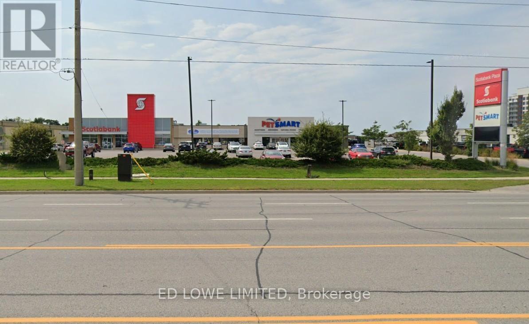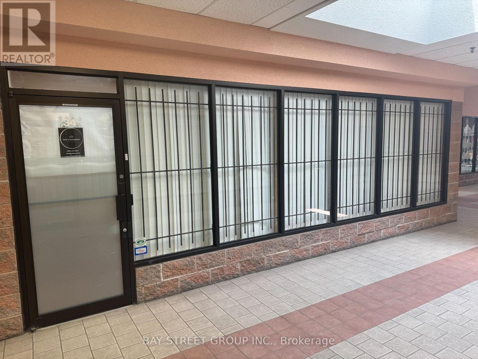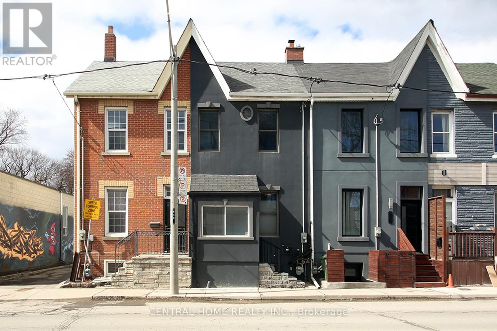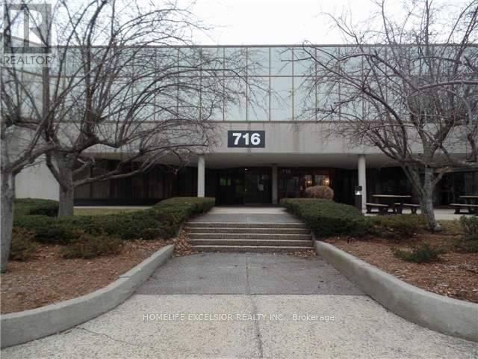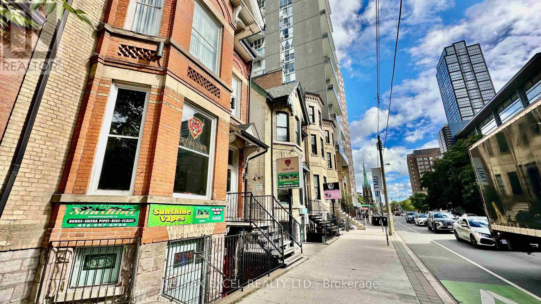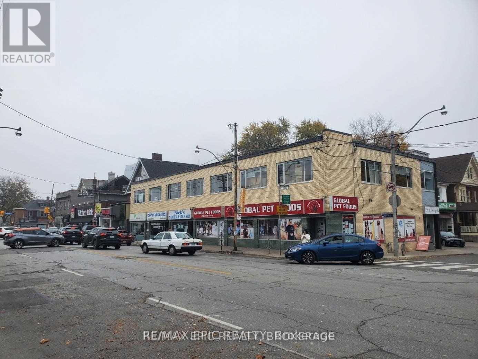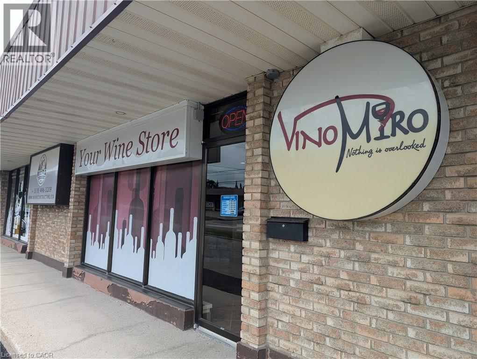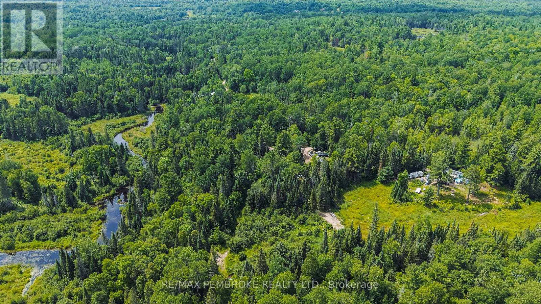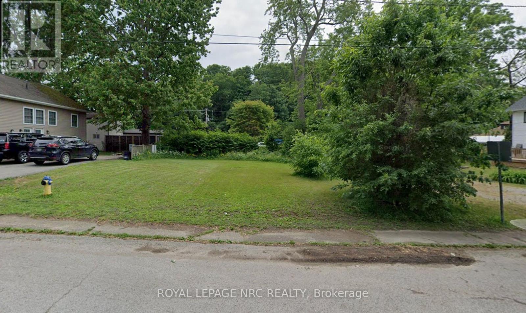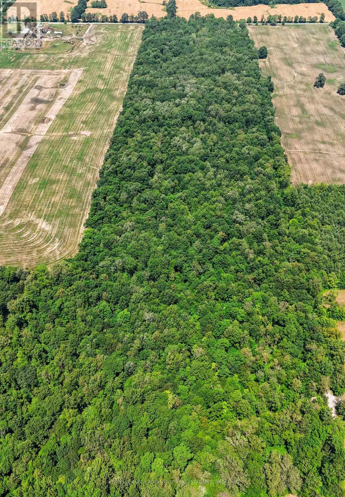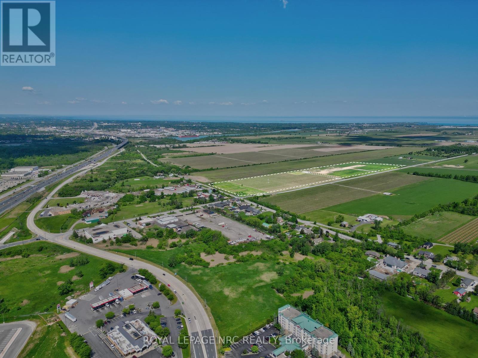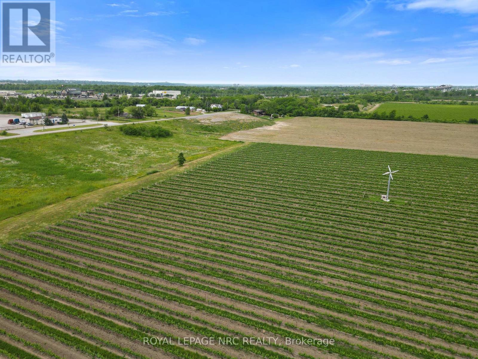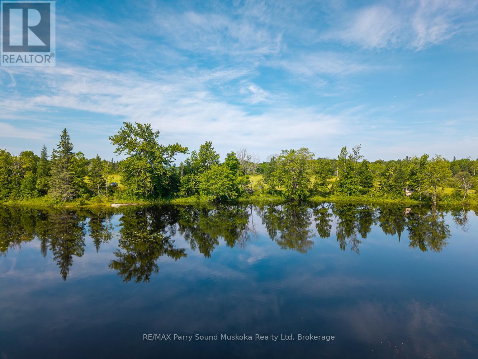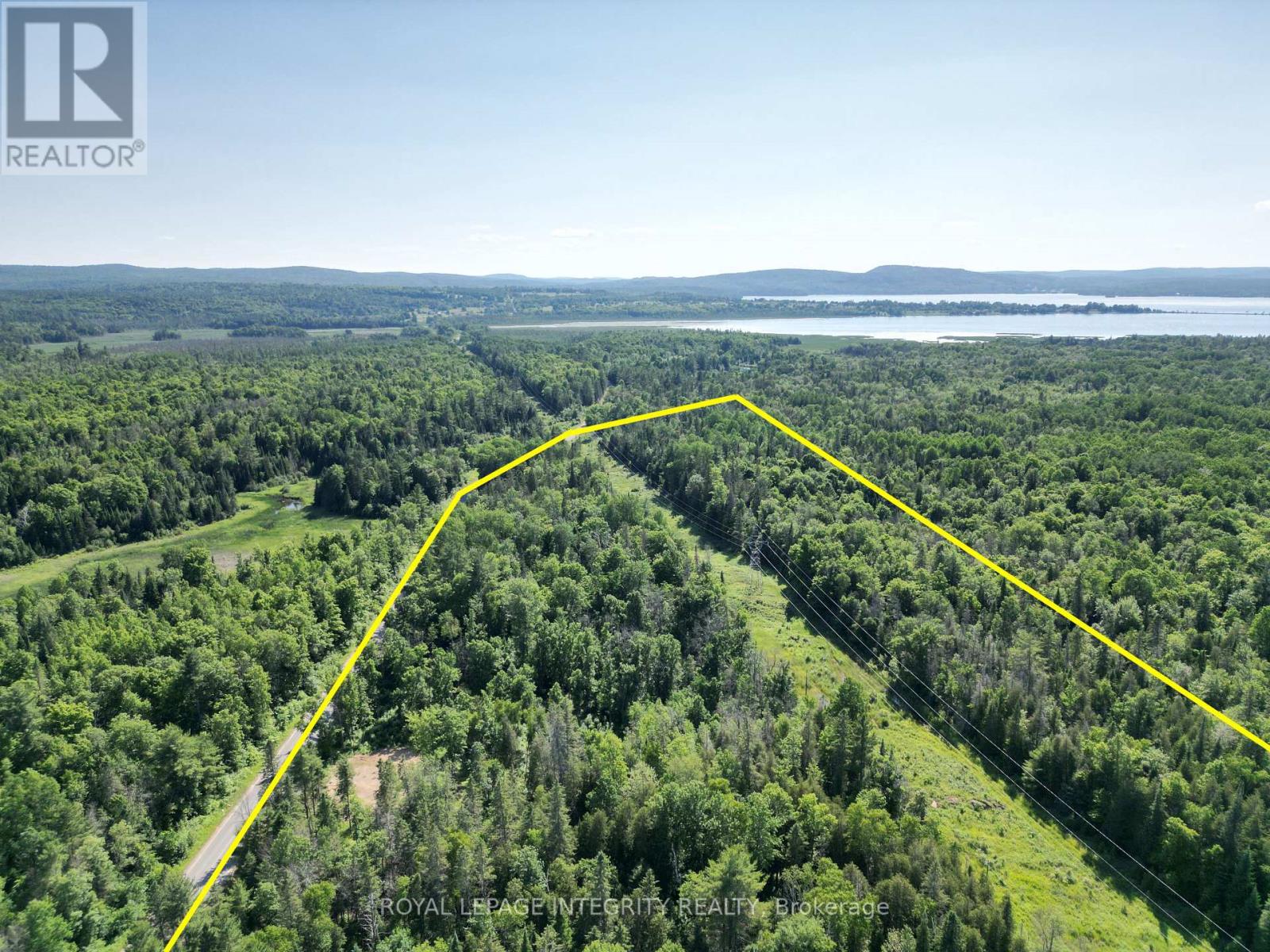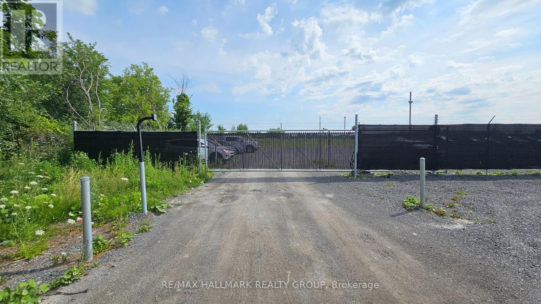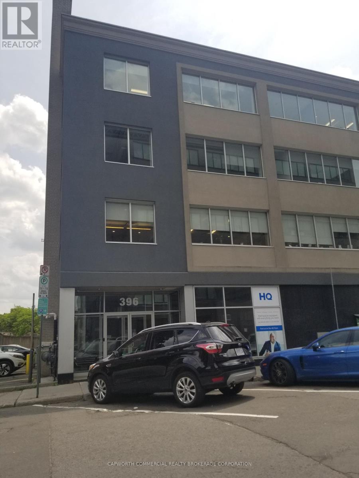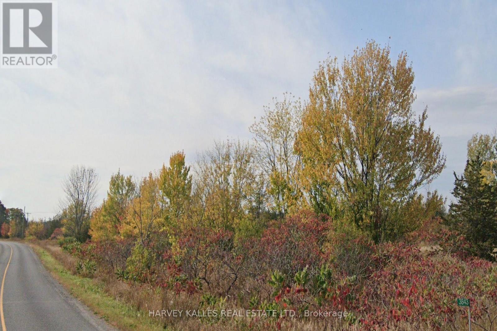4876 Stirling-Marmora Road
Stirling-Rawdon, Ontario
Springbrook Diner has long been a popular destination for both locals and travelers, known for its great food and welcoming atmosphere. Ideally situated on a well-traveled route frequented by cottagers, sports teams, and tourists, this property features a successful restaurant and a spacious banquet hall that accommodates over 100 guests. Included with the business is a well-maintained 3-bedroom residence perfect for owner occupancy or as a source of rental income. The restaurant offers excellent visibility, plenty of parking, and has benefited from numerous recent updates to the building. This is a fantastic opportunity to own a thriving, turnkey business and take control of your future. (id:47351)
Pjf9+rv6 57000 Cabarete
Dominican, Ontario
TWO STORY VILLA FOR SALE IN DOMINICAN REPUBLIC- ALL APPPLIANCES INCLUDED (id:47351)
5991 Lundy's Lane
Niagara Falls, Ontario
Fully equipped restaurant in prime Niagara Falls location. Great exposure, signage and traffic count. Easy access to highways. Walking distance to the falls and casinos, lots of parking available at the rear of the property. Can be converted to any approved food type, events, catering, takeout, sweet/dessert shop, bakery, commercial kitchen or a franchise. (id:47351)
716450 1st Line E
Mulmur, Ontario
Nestled in the picturesque hills of Mulmur, this expansive vacant land parcel offers a rare opportunity to own a piece of pristine countryside. Spanning 48.5 acres, this property features a mix of open fields and mature forest, creating a perfect balance for privacy, recreation, or future development. A private driveway is already in place, winding through the front of the lot and setting the stage for a future home, retreat, or hobby farm. Whether you're envisioning a dream estate surrounded by nature, or looking to invest in a generational property with endless potential, this land offers the space, tranquility, and versatility to bring your vision to life. Located just 75 minutes from the GTA and minutes to Mansfield Ski Club, hiking trails, and charming rural communities, this is a true countryside escape with excellent accessibility. A rare chance to build something truly special in one of Ontario's most scenic areas. (id:47351)
3327 Lakeshore Boulevard W
Toronto, Ontario
3-Freehold Investment Properties, must be sold together, 3-Separate Utility Services, 3-Full Basements separated by concrete demising walls,---Very Busy & Excellent Location with Streetcar Stop at Front Door,---Long term tenants (15+ Yrs),---There is a 10' (Right-of-Way) at rear for deliveries,---fast developing & high-density area.---Original Owners (since 1980s)---Owners are retiring. (id:47351)
36 Deneb Street
Barrie, Ontario
3 Bedroom, 2 1/2 Bathroom 1169 Sq FT Newer Townhouse "Power Of Sale" (id:47351)
2a - 544 Bayfield Street
Barrie, Ontario
5000 s.f. Unit for Lease in high profile neighborhood shopping centre at Bayfield St location on the Golden Mile. Unit between Scotiabank and Pet Smart. Great exposure with street traffic counts over 30,000 daily. Ample parking. Easy access to Hwy 400. Close to other shopping, restaurants, recreational centre. $22.00/s.f./yr & TMI $10.00/s.f./yr + utilities, HST (id:47351)
34 - 165 East Beaver Creek Road
Richmond Hill, Ontario
Prime Richmond Hill Location!! High Quality Secured Industrial Condo Unit On Sought After East Beaver Creek Rd. Unit Consist Of 4 offices and washroom with shower, kitchannette, storage room. Security Panel, Card Access. Suitable for many different uses. Great Potential for Small Business, Professional Office Or Studio. Lots of Visitor Parking. Close to City of Richmond Hill Municipal Offices, Shoppes of the Parkway, Hotels, Restaurant, Banks and All Amenities. Minutes access to Hwy 7, 404 & 407. A Backup Power 80 Kw Natural Gas Generator With Automatic Transfer Switch & Annunciator Panel On Rooftop. (id:47351)
106 Carlaw Avenue
Toronto, Ontario
This beautiful South Riverdale gem is just waiting for your choosiest client. Carefully and meticulously renovated, this lovely 3 bedroom townhome is situated in close proximity to most necessary ammenities such as schools, places of worship, parks, shopping, and the 24hr Queen St. streetcar. Just minutes away from the DVP, the Gardiner expressway westbound, and the Lakeshore Boulevard. The property is within easy walking distance of many of downtown's major attractions, such as Ashridges Bay, Woodbine Park and Beach. The property is equipped with 200 Amp electrical service, Brand new Hi Effeciency Furnace and HWT, ( owned ), Hi effeciency furnace installed and new roof installed in 2016. (id:47351)
207 - 716 Gordon Baker Road
Toronto, Ontario
Prime Location! Situated near the junction of Hwy 404 and Steeles Avenue, with easy access to Woodbine Avenue, DVP, Hwy 401, and Hwy 407, this office unit boasts unparalleled convenience. Featuring over 10 rooms in various sizes and a welcoming reception area, this space is ideal for any business looking to thrive in a strategic and accessible location. (id:47351)
Main - 74 Gerrard Street E
Toronto, Ontario
Looking for your next venture? This recently renovated cafe/bar, located directly across from Toronto Metropolitan University Kerr Hall, is a golden opportunity. Bursting with character, the space is perfect for an entrepreneur ready to make their dream business a reality. Don't miss out on this prime location with endless potential. Act fast and transform this gem into your own success story. Transferable LLBO 45 Interior & 29 Back Patio. Gross Rent $6388/mth plus HST Expired April 2027 + 5 years Option. (id:47351)
1 - 329 St George Street
Toronto, Ontario
3 Month Free Rent. Enough Time To Set Up Business. Prime Corner Unit Opportunity in the Heart of the Annex. Steps from Dupont Station! Don't miss this rare opportunity to set up your business in one of Toronto's most desirable and high-income neighbourhoods! This 750 sq. ft. corner unit offers exceptional visibility and natural light with windows on two sides, creating a bright and open atmosphere. The space includes a convenient2-piece washroom. On-Site Parking. (id:47351)
407 Gage Avenue Unit# 5
Kitchener, Ontario
VinoMiro: Award-Winning Winemaking Business for Sale in Kitchener! Step into a thriving, established business known for its exceptional wines and unparalleled customer experience. VinoMiro, a beloved Kitchener establishment since 2009, offers a diverse selection of global wines, meticulously crafted with a Nothing is Overlooked philosophy. The dedication to quality earned the 2021 Best Home Winemaker in North America award, solidifying its reputation far beyond the local community. This spacious location features a front, back, and mezzanine area, providing ample room for expansion-even into beer making under the existing license! Enjoy low overhead with low rent and flexible lease. This is a rare opportunity to acquire a trusted, award-winning brand with significant growth potential. (id:47351)
761 Greens Road
Madawaska Valley, Ontario
For Sale: Exceptional 170+ Acre Rural Retreat Near Killaloe, Ontario Discover the perfect blend of nature, privacy, and opportunity on this breathtaking 170+ acre rural property just under 10 minutes from the charming town of Killaloe. This property consists of 2 separate pins and is being sold as a package only. A true outdoor paradise, the land offers a stunning mix of mature hardwood and softwood forests, winding streams, tranquil ponds, and rugged Canadian Shield rock outcrops ideal for nature lovers, hunters, or those seeking a peaceful off-grid escape. With abundant natural timber on-site, its a dream location to build your own custom log home. Imagine crafting your retreat from the very trees that surround you, nestled deep within your own private sanctuary. This expansive package consists of 2 properties, one 70+ acre lot and the adjoining 100acre lot thus offering excellent development potential, with the ability to be severed for future projects or multi-family use. Whether you're seeking a quiet homestead, a seasonal getaway, or a long-term investment, the possibilities here are endless. Surrounded by wildlife and untouched wilderness, yet just minutes from Killaloe's local amenities, shops, and services, this rare property offers the best of both worlds seclusion and convenience. Don't miss this once-in-a-lifetime opportunity to own a piece of Ontario's natural beauty. Please NO Trespassing, only showings with a realtor on site. (id:47351)
262 Cambridge Road W
Fort Erie, Ontario
Excellent opportunity in the growing and vibrant village of Crystal Beach. This building lot is zoned CMU2-693 which allows for a wide variety of uses including single family homes, semi-detached homes, dedicated short term rentals, a wide variety of commercial uses, or mixed use buildings up to 3 stories. An ideal spot for a cottage/historic looking building or home. Within a short walk to the beach, and the shops and restaurants of Erie/Derby Rds. The next few years are very exciting as Crystal Beach continues to take shape. More and more people are discovering this charming lakeside village with a laidback social vibe. Town water and sewer available at the road. (id:47351)
73325 Henderson Road
Wainfleet, Ontario
Just under 25 Acre for you to enjoy! This wooded lot offers you a peaceful place to reconnect with nature, whether you enjoy hiking, bird watching or ATVing this property is waiting for you! Prospective buyers are advised to perform their own due diligence. The designated zoning for this area is A2, Agricultural. (id:47351)
N/a Queenston Road E Road
Niagara-On-The-Lake, Ontario
ATTENTION INVESTORS! Agricultural land with a portion planted to vineyards, yet features MUNICIPAL SERVICES available along the property's Queenston Road, URBAN BOUNDARY, frontage. Here is YOUR land banking opportunity within Niagara-on-the-Lake! The location of this site enjoys a steady volume of vehicular traffic along its easterly Airport Road frontage which also forms part of the Town's Wine Route. Airport Road links with Glendale Avenue / Q.E.W. via the new "Diamond" on/off ramp interchange. Q.E.W. traffic linking to the Canada / U.S. border, as well as, from Hamilton, the GTA and beyond. Capitalize on the location of this property with its proximity to anchor business destinations such as The Outlets Shopping Mall, various Hotels, the Gateway Food Court, fueling stations, Niagara College and a proposed high density residential tower development. With this in mind, this parcel, can offer a prime location for your Agri-Tourism venture. This large acreage Destinatino Point can be seen from the top of the descending eastbound Garden City Skyway. Your site plan approved Agri-Tourism development will enjoy "first traffic on" the wine route and "last traffic off" the wine route, from Airport Road to the Q.E.W. Imagine your new agri-business venture along with a potential food related feature similar to other popular wineries, either to begin OR end your stay in beautiful Niagara-on-the-Lake. (id:47351)
N/a Queenston Road E Road
Niagara-On-The-Lake, Ontario
PRIME AGRICULTURAL LAND! 44.65 acres with a portion of the land planted to a well maintained vineyard. This site also features MUNICIPAL SERVICES available along the property's Queenston Road, URBAN BOUNDARY, frontage. Here is YOUR land banking opportunity within Niagara-on-the-Lake! The location of this site enjoys a steady volume of vehicular traffic along its easterly Airport Road frontage which also forms part of the Town's Wine Route. Airport Road links with Glendale Avenue / Q.E.W. via the new "Diamond" on/off ramp interchange. Q.E.W. traffic linking to the Canada / U.S. border, as well as, from Hamilton, the GTA and beyond. Capitalize on the location of this property with its proximity to anchor business destinations such as The Outlets Shopping Mall, various Hotels, the Gateway Food Court, fueling stations, Niagara College and a proposed high density residential tower development. With this in mind, this parcel, can offer a prime location for your Agri-Tourism venture. This large acreage Destination Point can be seen from the top of the descending eastbound Garden City Skyway. Your site plan approved Agri-Tourism development will enjoy "first traffic on" the wine route and "last traffic off" the wine route, from Airport Road to the Q.E.W. Imagine your new agri-business venture along with a potential food related feature similar to other popular wineries, either to begin OR end your stay in beautiful Niagara-on-the-Lake. (id:47351)
515 Balsam Road
Whitestone, Ontario
Rare opportunity to own over 7 acres of waterfront on quiet and scenic Manson Lake, just 30 minutes north of Parry Sound. This lot features an impressive 591 feet of natural shoreline and is easily accessible year-round via a township-maintained road. The property is mostly cleared, offering plenty of space and flexibility to build your ideal seasonal cottage or year-round home. With hydro available at the lot line and solid road access, much of the hard work is already done. A portion of the lot is currently hayed, giving it a clean, open feel and reducing the need for site preparation. Whether you're looking to build a private retreat or invest in a piece of the North, this is a property worth seeing. (id:47351)
2475 Widdifield Station Road
North Bay, Ontario
25 Minutes to Canadian Tire and Tim Horton's. Great get-a-way for those that love ATVing, boating, hiking and snowmobiling. Municipal maintained access to property. JUST OVER 1/2 ACRE WITH 400' OF ROAD FRONTAGE. NEXT TO OTTER LAKE RECREATIONAL AREA (LAKEFRONT CANNOT BE DEVELOPED). WALKING OR ATV TRAILS TO LAKE, INCLUDING A LARGE BEACH. NEW DRIVEWAY WITH 2 ENTRANCES (B TYPE 2 GRAVEL). LARGE CAMPER WITH NEW DEEP CYCLE BATTERY, GENERATOR AND SOLAR PANEL INCLUDED + 37' MOTORHOME + 8' X 20' SEA CAN. ELECTRICITY AT ROAD. GARBAGE PICK UP WEEKLY &RECYCLES BI-WEEKLY. LOT BACKS ONTO TRAIN TRACK ALLOWANCE. HALF WAY BETWEEN CHADBOURNE DRIVE TOTHE NORTH OR HWY 63 TO THE SOUTH. PROPERTY LEFT CORNER STARTS ACROSS FROM 2500 WIDDIFIELD STATION RD. CAMPER SITS ON LEFT LESS DEEP SIDE. TREES CLEARED TO ACCESS HYDRO AT 2 POLES. SELLER HAS QUOTES FOR LINE IN FROM POLE AND TO HAVE STACK INSTALLED. MANY EXISTING TOOLS INCLUDING INVERTER AIR COMPRESSER ETC IN SEA CAN ARE NEGOTIABLE. TRACTOR WITH FRONT BUCKET AND REAR BUCKET ALSO NEGOTIABLE. (id:47351)
L12 C10 Barryvale Road
Greater Madawaska, Ontario
A beautiful 7.82-acre residential development site only a few kilometres down the street from the Calabogie Motorsports Park, and the town of Calabogie. The residential zoning permits 1-acre severances to create individual lots for residential development. The municipality has stated it will approve an access roadway along the hydro easement to facilitate development on the North side of the site. Proximity to the lake, public beaches, ski resort and more. Create a plan of subdivision to sell lots or build. Calabogie is a rapidly growing area with the highest ski peak in Ontario, a gorgeous lake, and lots of year-round outdoor attractions, only a one-hour drive from Ottawa. (id:47351)
2822 Carp Road
Ottawa, Ontario
FOR LEASE: Located at 2822 Carp Rd in Ottawa's west-end industrial corridor, this 2-acre fully fenced lot offers dual gated entrances and a fully lit yard, ideal for secure storage or heavy vehicle use. The yard lighting is equipped with electrical outlets at the base of each pole, providing convenient on-site power access. The property offers direct access to Highway417 just 4km south, providing seamless transport connectivity. A strategic option for contractors, fleet operators, and service-based businesses seeking accessible, well-located yard space. Gross lease, utilities and ground maintenance are tenant's responsibility. (id:47351)
202 - 396 Cooper Street
Ottawa, Ontario
Discover a bright and functional 2,117 SF office space available for short-term sublease in the heart of Downtown Ottawa. Ideally located at the corner of Bank and Cooper Streets, this second-floor unit offers a professional layout that includes a welcoming reception area with peek-a-boo windows, a spacious executive office with wall-to-wall south-facing windows, an open-concept collaboration area also flooded with natural light, two moderately sized private offices, and a kitchenette with a large window and eating area. The unit is accessible via elevator, and the building, managed by Huntington Properties, features a well-maintained lobby with stylish seating and code-accessed male and female washrooms on each floor. Two reserved parking spaces in a dedicated lot are included with the sublease -- a rare amenity in the downtown core. Building & Directory Signage available. With tasteful furnishings already in place (as seen in photos; available to the incoming tenant), this space offers a turnkey solution for professional or creative businesses. The flexible 12-month sublease is ideal for startups, satellite teams, or businesses looking to test a central Ottawa location without committing to a long-term lease. Additional Rent Estimated at $16.71 PSF (for 2025). This is a rare opportunity to establish your presence in one of the city's most desirable commercial areas. Nearby amenities include a Convenience Store (with a Western Union), Cell Phone Repairs, Tailors, Photo processing/editing, Tim Hortons, and variety of eateries including the elusive Fries & Poutine Bank St. food truck! Don't miss your chance to test out your business for a short-term lease in the Busy and Ever Evolving Ottawa Downtown Central Business District! (id:47351)
3843 County Rd 8 Road
Prince Edward County, Ontario
Beautiful Vacant Land (no services) located East of very popular Waupoos neighbourhood and West of Cressy. Welcome to an opportunity in Prince Edward County. Level, gentle sloping vacant land approx 6.4 acres. No utility services - no driveway yet. Ready to be severed (2023 severance draft attached)(Vacant Land portion For Sale is marked Severed A). Flexible RU2 Zoning designation means you might develop a farm winery, a spa, a off grid glamping retreat - an opportunity as big as your imagination. This property awaits you picking up the reports already completed and realize the property's potential. Buyer to do their due diligence regarding severance and buyer pays severance charges. (id:47351)
