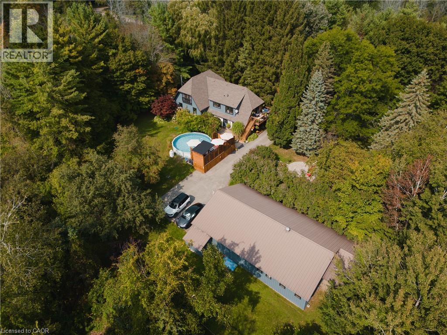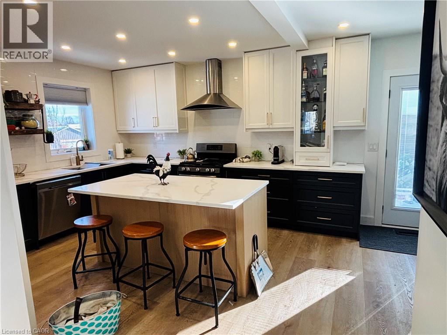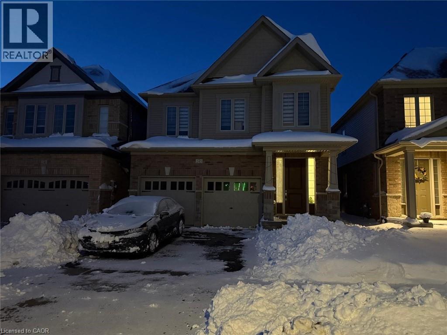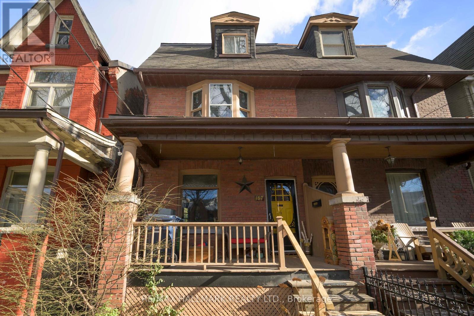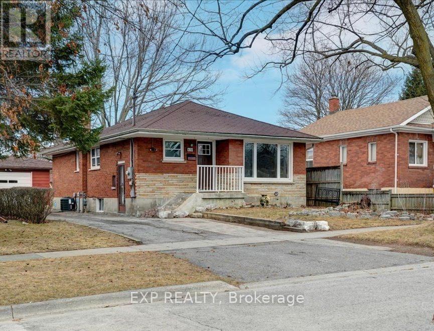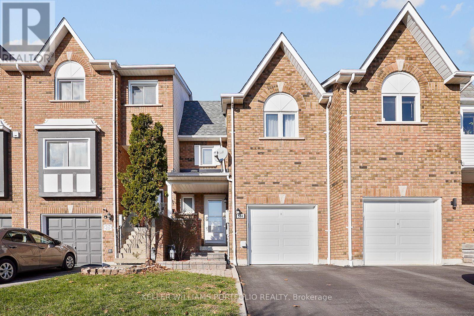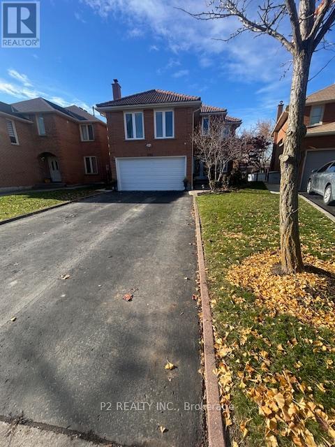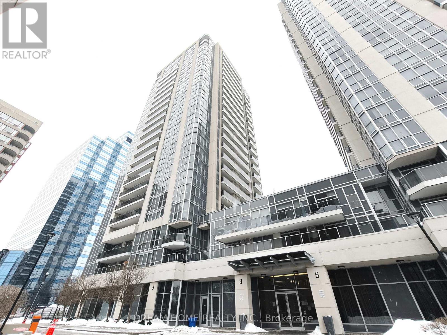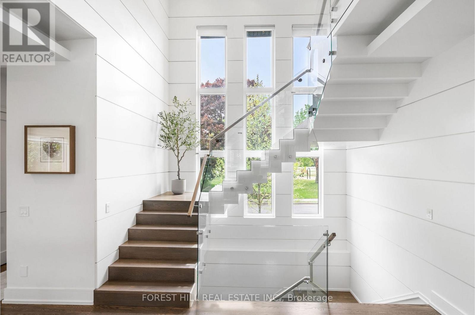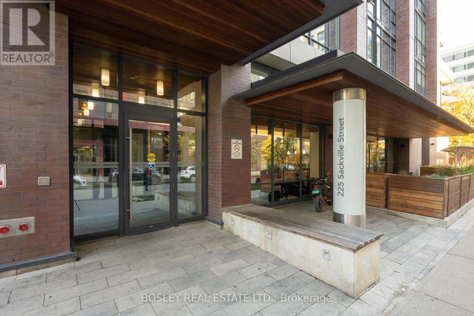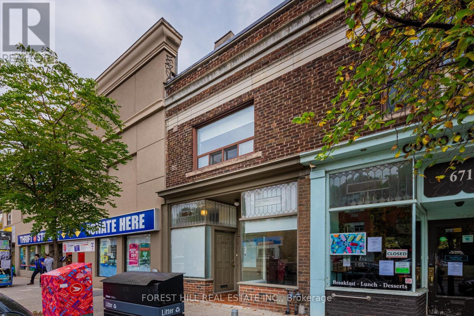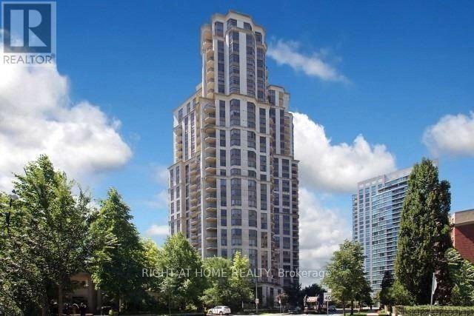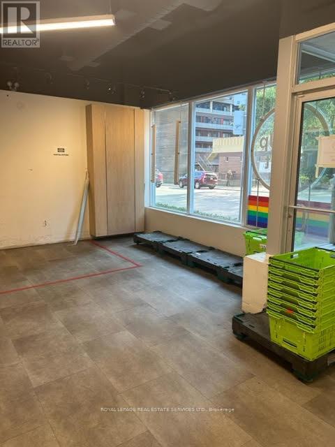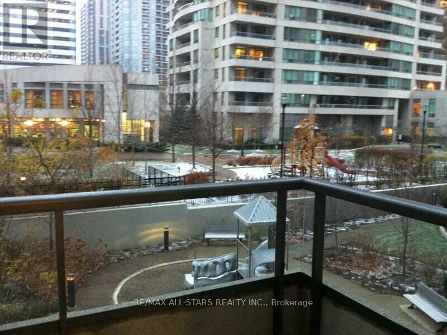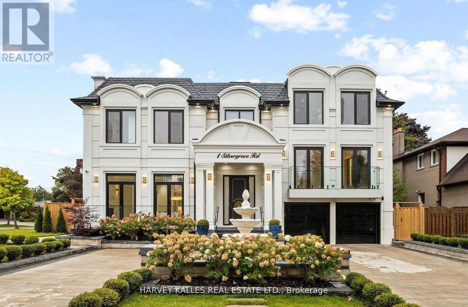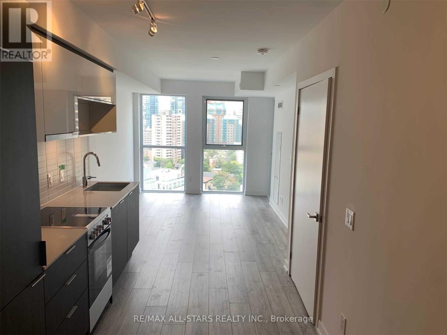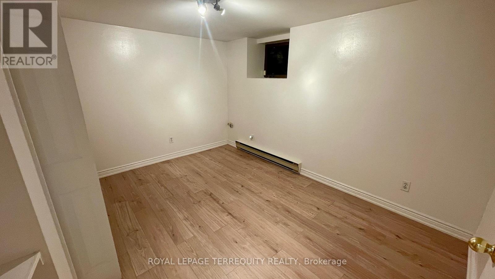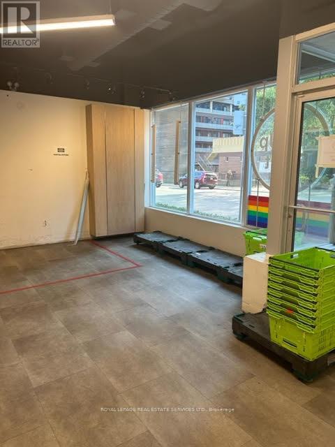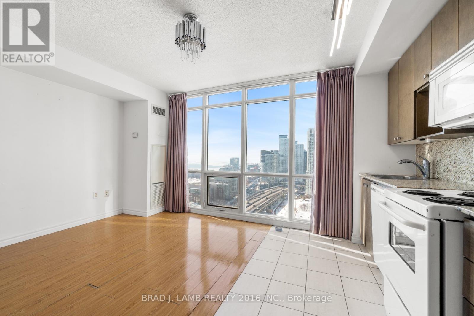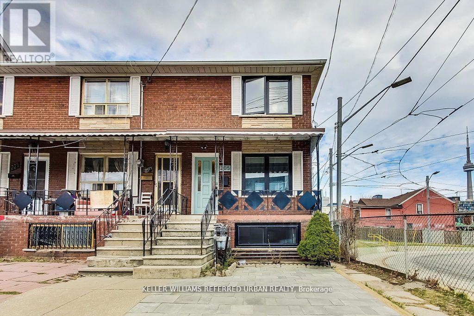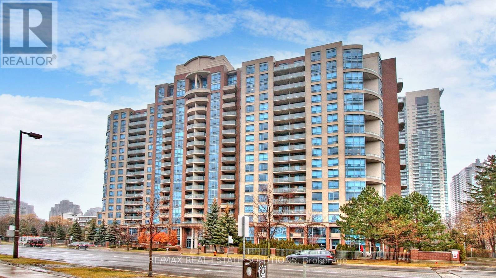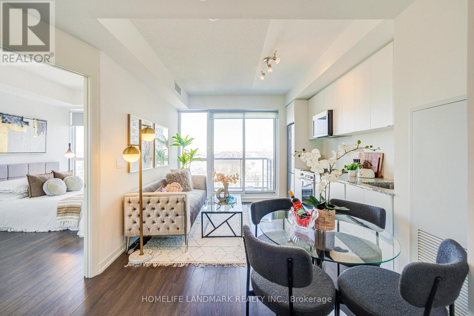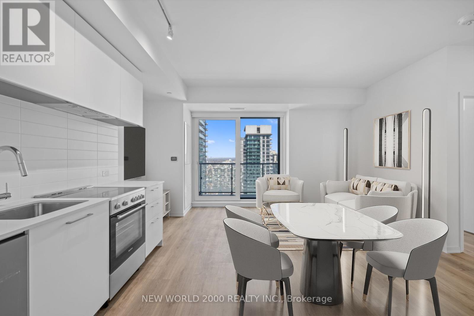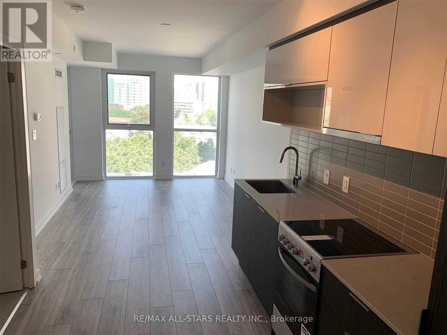5794 Tenth Line
Erin, Ontario
Discover unparalleled privacy on this remarkable, stress melting, 8 acre retreat, where nature and lifestyle blend seamlessly in your private escape – a place the owners describe as their very own resort. With no neighbors in sight, you’ll enjoy the tranquility and seclusion of this amazing oasis creating a feeling of being worlds away – yet close enough for everyday convenience. This property offers an exceptional living experience, surrounded by walking trails perfect for year round adventures, close to snowmobile trails and many off road adventure opportunities. The options for this property are only limited by your imagination, from potential hobby farm, ATV trails, housing an existing business, start your own or just enjoy the beauty of nature. The centerpiece of this property is the stunning four-bedroom, three bathroom (2+1) one of a kind custom side split home. A striking spiral staircase takes center stage, adding architectural charm. The natural light floods every corner, creating a warm and inviting ambiance. While the top floor balcony invites you to savor your morning coffee amidst trees and picturesque views. The expansive primary suite offers abundant storage and space with endless potential to create your own spa like ensuite. Entertain effortlessly in the spacious living areas or take the gathering outdoors to the above ground heated pool deck and bar. Car enthusiasts and hobbyists will marvel at the shop with a double car garage in addition to the 400 sqft workshop and similar size “stable” area that can be used as additional storage or to keep animals. This is more than a home, it’s a private sanctuary where you can immerse yourself in nature and create unforgettable memories. Whether you’re exploring the trails, hosting friends and family, or simply unwinding in your own oasis, 5794 Tenth Line is truly unlike any other. (id:47351)
31 Weir Street S
Hamilton, Ontario
Fabulous FULLY UPDATED & RENOVATED 3 bedroom, 2 full baths, CHEFS kitchen, walk-in closet, basement included, unique area on upper level ideal for home office, backing onto park!!! (id:47351)
245 Broadacre Drive Unit# Basement
Kitchener, Ontario
Rent is $1700 + 30% utilities, 2 bedroom, 1 bath basement available for lease. Features spacious kitchen and Living/dining area. 2 good sized bedrooms with full bathroom. Enjoy a prime location with proximity to major amenities including Longos, Starbucks, Mcdonalds,Tim hortons, schools, parks, and a vibrant neighbourhood, with easy access to Hwy7, 8 & 401. (id:47351)
Main - 167 Heward Avenue
Toronto, Ontario
Welcome to this charming bi-level 1-bedroom suite in the heart of Leslieville, offering space, character, and exceptional outdoor living. Perfect for a professional or couple, this well-laid-out home spans the main and lower levels of a well-maintained property. The main floor living area features original hardwood floors and a decorative (non-working) fireplace, creating a warm and inviting atmosphere. A renovated kitchen with porcelain countertops and three appliances makes cooking and entertaining easy. The lower level offers an oversized primary bedroom with excellent storage, in-unit laundry, and a peaceful retreat from the day. Step outside to a generous 10' x 15' private deck-ideal for morning coffee, summer dinners, or relaxed evenings with friends. All utilities are included, and parking and additional storage add everyday convenience. Located just steps from Queen St. E., transit, parks, cafés, and some of Leslieville's most loved restaurants, this is a fantastic opportunity to enjoy one of Toronto's most vibrant neighbourhoods. Offered at $2,350/month all-inclusive. (id:47351)
Basement - 430 Ridgeway Avenue
Oshawa, Ontario
Welcome To 430 Ridgeway Avenue,A Separate Entrance Leading To A Fully Finished In-Law Suite In The Basement, Complete With Two Bedrooms And Above-Grade Windows That Fill The Space With Light Utilities are 40%- Common area Laundry. Long Driveway. No smoking. (id:47351)
334 Sparrow Circle
Pickering, Ontario
3 bedroom townhome with finished basement In The Desirable West Pickering Neighborhood! Open concept main floor with walkout to backyard. Backyard w/ deck for summer enjoyment. Just Minutes To Toronto And Easy Access To The Rouge Hill Go Station. Near Schools, Shops, Restaurants And Many Conveniences. Minutes To Hwy 401 And 407 And Close Proximity To Lakefront, Waterfront And Natural Walking Trails! This Home Is Spacious And Charming! (id:47351)
Basemen - 1385 Ferncliff Circle
Pickering, Ontario
This Spacious Freshly Painted and Professionally Cleaned One Bedroom Self Contained Bsmt Apartment Includes: One Parking, Renovated 3Pc Washroom, Kitchen, Spacious Bedroom And Lots Of Storage Space. Fully Furnished! Minutes To Hwy 401, Pickering Town Centre, Pickering Go Train & Shopping. (id:47351)
1201 - 5791 Yonge Street
Toronto, Ontario
Yonge & Finch Location, Just Steps To Finch Subway. The Prestigious Menkes Luxe Condo Featuring South Exposure, 1 Parking And 1 Locker. Open Concept Floor Plan With Customized Sheer Curtains, Newer Upgraded Washer And Dryer, Newer Upgraded Microwave, All Light Fixtures Recently Replaced, Newer Shower Sets With Customized Sliding Glass Shower Door, Smart Toilet, And A Large Breakfast Bar. Enjoy A Private Balcony With Incredible Views, Hardwood Flooring Throughout, And Amazing Local Amenities. (id:47351)
416 Patricia Avenue
Toronto, Ontario
This elegant and sun-filled home sits on a 50-ft frontage lot, showcasing tall ceilings and oversized windows that flood the space with natural light. Featuring 4 spacious bedrooms, each with its own ensuite, plus a nanny's room in the basement, and 6 luxurious bathrooms in total, this home offers the perfect layout for modern family living.A heated foyer with a soaring 14-ft ceiling leads to a beautifully designed office accented with white oak paneling. The open-concept living and dining area features tray ceilings, a striking onyx gas fireplace, and custom wall paneling, creating a refined yet warm atmosphere.The gourmet eat-in kitchen boasts high-end built-in appliances, a large center island, and elegant quartz countertops and backsplash, ideal for both cooking and entertaining.The primary suite is a true retreat, complete with a spa-like 7-piece ensuite and a spacious walk-in closet. The bright, tall basement is a standout feature, with large above-grade windows, an expansive recreation room, second kitchen with onyx slab countertops, a nannysroom with its own 4-piece bath, and a walk-up to the beautifully landscaped backyard.Additional highlights include 2 furnaces, 2 A/C units, and 2 laundry rooms, offering ultimate comfort and convenience. This thoughtfully designed home combines luxury finishes with a functional layout, making it the ideal choice for sophisticated living. (id:47351)
2507 - 225 Sackville Street
Toronto, Ontario
A view of city that will rival few others! This bright and charming unit is not just a great layout! It also has one of the best unobstructed views of Toronto off a charming balcony ready for you to take it all in. This unit has a real +1, a separate den or nursery where you can have a private office if you work from home or a nursery for your newborn or a private zen den for you to relax. A full chefs kitchen with plenty of storage, ample counter space and a breakfast bar for your kitchen helpers and visitors. Real sized appliances! No mini appliances. Quartz counters and undermount sink. No sliding glass doors. Two washrooms including an ensuite off the principle bedroom. Views can be admired from your terrace, your bedroom or your living room. Plus newly revamped lobby in 2025. Perfected Italian cuisine on the main floor at Cafe Zuzu. You don't even need a coat! Easy access to DVP and Gardiner plus Dundas Streetcar to subway. This is city living, well done! (id:47351)
Upper - 669 St Clair Avenue W
Toronto, Ontario
Live In The Heart Of Midtown Toronto At 669 St Clair Ave W. A Spacious And Beautifully Updated 2-Bedroom, 1-Bathroom Upper Level Apartment Tucked Into The Coveted Wychwood Park Community. Offering Approximately 900 Sq Ft Of Comfortable Living Space, This Bright And Inviting Suite Features Laminate Flooring Throughout, Oversized Bedrooms, Excellent Storage, And Will Be Freshly Painted For Its Next Residents. The Standout Oversized Kitchen Offers Abundant Cabinetry, Generous Counter Space, A Double Sink, And A Rare Walkout To Your Own Private Patio, An Ideal Extension Of Your Living Space For Morning Coffee Or Relaxing Evenings. Enjoy The Convenience Of Ensuite Laundry, Making Day-To-Day Living Effortless And Comfortable. Perfectly Located Just Steps From St. Clair's Best Cafés, Restaurants, Public Transit, Subway & TTC, Parks, Trails, And The Beloved Wychwood Barns. This Home Is Perfect For Young Professionals, Professional Couples, Small Families, And Everyone In Between. One Parking Space Included In The Rear Laneway. Don't Miss This Incredible Lease Opportunity In One Of The City's Most Vibrant And Sought-After Neighbourhoods! (id:47351)
801 - 78 Harrison Garden Boulevard
Toronto, Ontario
Fully Furnished Suite In Luxury Tridel Skymark Complex. Den Used As Second Bedroom, S.T.U.D.E.N.T.S W.E.L.C.O.M.E. Spacious Open Concept Living Area With Breakfast Bar. No Need For Gym Membership, On Site Fully Equipped Facilities Including Golf Driving Range. Indoor Swimming Pool. 24/7 Concierge Service. Walking Distance To Downtown North York. Minutes To Two T.T.C. Subway Lines, Shopping, Restaurants, And All The Services This Neighbourhood Has To Offer. (id:47351)
609 Church Street
Toronto, Ontario
Prime Retail Space at Church / Charles. Dynamic Street Front Location within a Condo Complex. Prime Street front location. Outstanding Location- Steps to Yonge/ Bloor, Yorkville, Church Street village on 2 subway lines with TTC bus at door. Heavily populated / trafficked area. Exceptional opportunity. TMI & Floor Plan on as attachments. **EXTRAS** Utilities extra. Lesse to verify square footage. See Survey as per the attachment. (id:47351)
210 - 35 Hollywood Avenue
Toronto, Ontario
Prime North York Location Within Minutes Walk To Subway, Shopping, Restaurants, Library, Highway 401. Great Amenities In Building. Quiet Peaceful Corner Unit. (id:47351)
1 Silvergrove Road
Toronto, Ontario
Exceptional opportunity in the prestigious St. Andrew-Windfields enclave! This newly built masterpiece offers over 6,000 sq.ft. above grade of refined living with soaring ceilings, elegant finishes, and abundant natural light throughout. The main floor features a grand foyer, glass staircase, and open-concept layout with a chef's kitchen, oversized island, butler's pantry, high-end appliances, and a family room with walkout to a south-facing yard and inground salt-water pool. Upstairs, a private office and 4 bedrooms each with ensuite, including a lavish primary suite with 7-pc spa ensuite, heated floors, and custom dressing room. The lower level offers radiant heated floors, rec room, theatre, 1 guest suites, gym, and sauna. Additional highlights: heated driveway, walkway & porch, elevator, home automation, and heated bathroom floors. Ideally situated near top schools Harrison P.S., Windfields JHS, York Mills C.I. as well as The Granite Club, Donalda Club, Bayview Village, and major highways. (id:47351)
1611 - 159 Wellesley Street E
Toronto, Ontario
Newer Condo With Upgraded Features. Walk To Subway, Yorkville, Shopping, Hospital, Restaurants, Etc.. (id:47351)
Bsmt - 150 Albany Avenue
Toronto, Ontario
Available April 1st, a charming, rare 1 bedroom + Large Den basement unit for rent in The Annex. Mature tree lined street in a family oriented neighbourhood. Ideal for a single professional or quiet couple looking for one bedroom and comfortable size work from home or rec space. Home owner and family live in the main house above and are looking for tenants who will respectfully share their space. (id:47351)
609 Church Street
Toronto, Ontario
Prime Retail Space at Church/ Charles. Dynamic Street Front Location within Condo Complex. Prime Street Front Location. Outstanding Location- Steps to Yonge/ Bloor, Yorkville, Church Street village, 2 subways lines with TTC bus at door. Heavily populated / trafficked area. Exceptional Opportunity. TMI and Floor Plan on as attachments. *** EXTRAS*** Utilities extra. Lease to verify square footage. See survey as per the attachment. (id:47351)
2916 - 11 Brunel Court
Toronto, Ontario
Welcome to this sun drenched south facing condo located in the heart of City Place! Wake up to a stunning lake view every day. 24Hrs Concierge. 16000Sq Ft 'Super Club'. With Indoor Pool, Spectacular 27th Floor 'Sky Lounge' With Party Room +2 Jacuzzis, Facing Lake. New Primary School, New Child Care Center And New Recreational Centre Are Just In Steps, Opposite Street. Walk To Waterfront And Ttc. Book a showing today! (id:47351)
205 Bathurst Street
Toronto, Ontario
An exceptional and extremely versatile investment opportunity in the heart of downtown Toronto! $$$ spent on this fully renovated, turnkey triplex at 205 Bathurst St offers three self-contained units, each separately metered for gas and hydro, complete with their own HRV and HVAC systems for independent climate control. This low maintenance home is great for end users looking to live and rent. Completely renovated in the last 3 years, complete with detached 1 car garage and situated in one of Toronto's most vibrant neighborhoods; this property is steps from public transit, trendy restaurants, shopping, and entertainment. Easy access to Queen West, Kensington Market, and the Financial District makes it highly desirable for renters or end users alike. A truly rare and incredible opportunity for end users or investors looking to capitalize on a fully rented investment property with great cash flow potential. This property is not to be missed! (id:47351)
1809 - 233 Beecroft Road
Toronto, Ontario
Welcome to your new home! Stunning unobstructed western views from a large terrace like balcony define this updated 1 bed, 1 bath suite with parking and a locker, plus all-inclusive utilities (heat, hydro, water, and central air) available April 1. You can't get better than that! This bright and spacious unit features a newly updated kitchen, updated modern flooring throughout, and a refreshed bath that adds an air of contemporary elegance. The thoughtful layout includes a rare walk-in closet at the entrance for ample storage and a dedicated, oversized laundry room. Residents enjoy a seamless lifestyle with access to premium building amenities, including a 24-hour concierge, a fully equipped exercise room, a game room, a library, a party room with a kitchen, and a tranquil outdoor garden with a pergola. Situated in the vibrant heart of North York's entertainment district, you are just a 2 minute walk from North York Centre Subway Station and steps from the North York Central Library, Mel Lastman Square, and Empress Walk. Enjoy world-class dining at nearby favorites like The Keg and Pizzeria Libretto, or take in a show at the North York Centre for the Performing Arts, all while maintaining easy access to Highways 401, 404, and 407. (id:47351)
2210 - 49 East Liberty Street
Toronto, Ontario
Unobstructed City View 1 Bedroom In The Heart Of Liberty Village. Perfect Investment- Property Tenanted. Layout W/Modern Design,Open Concept Kitchen & Luxury Appliances. Large Balcony, High Ceiling, Laminate Floors. Walking To Parks, Restaurants, Grocery Stores, King St, Fort York/Bathurst & Entertainment District On Lakefront, Steps To Public Transit. (id:47351)
2213 - 101 Roehampton Avenue
Toronto, Ontario
*Sign Your Lease by February 15th, 2026 And Move-In by April 01st, 2026 & Enjoy Two (2) Months Of Rent Absolutely Free On A 14-Month Lease Term & Additional Bonus Incentive Of: 0% (No) Rent Increase In Your Second Year - Don't Miss Out On This Limited-Time Offer! Must Move-In, On Or Before April 01st, 2026 To Qualify For Promotional Pricing & Incentives. Welcome To Your New Home! 22nd Floor - 1 Bedroom With Modern Italian Inspired Features & Finishes, Including Quartz Kitchen Counter Top, Energy Star Rated Stainless Steel Appliances, A Large Undermount Sink, Dishwasher, Central Air Conditioning, And Luxury Wide Plank Vinyl Flooring (Hardwood Look)! For Amenities We Have A Fully Equipped Gym (Open 24/7), Gorgeous Patio With Seating, BBQs & A Fire Pit, A Theatre, Resident Lounge & Party Room, Guest Suite, Games Room, Co-Work Space, The Supper Club &Sky Lounge. Nestled In The Vibrant Neighborhood Of Yonge & Eglinton, This Apartment Places You At The Center Of The Action. Enjoy A Lively Community With Trendy Cafes, Restaurants, And Boutiques Right At Your Doorstep. This Apartment Offers Modern Living In A Fantastic Neighborhood. Our Building Is Renowned For Its clean And Friendly Atmosphere. You'll Love Coming Home To This Inviting And Well-Maintained Building. This Apartment Is A Rare Gem, Combining Modernity, And Convenience. Act Fast Because Opportunities Like This Won't Last Long! (id:47351)
801 - 159 Wellesley Street E
Toronto, Ontario
Newer Condo Near Subway, University Of Toronto, Yorkville, Hospitals, Etc...Please See Attached Floor Plan For Measurements. (id:47351)
