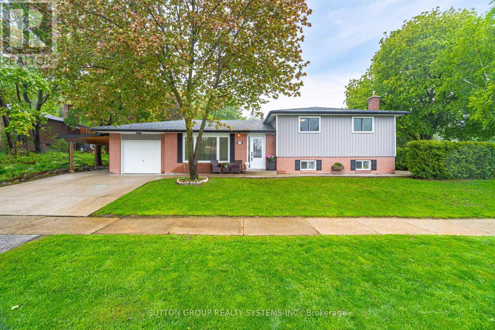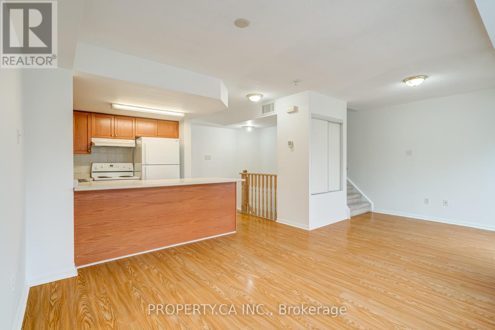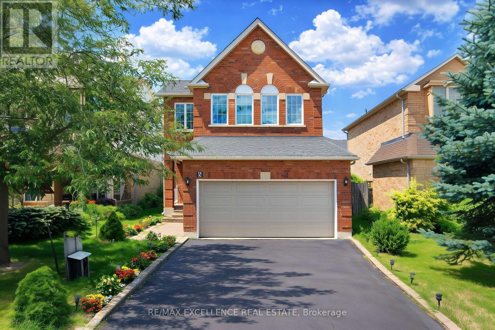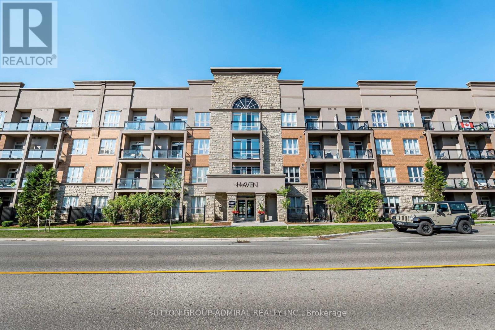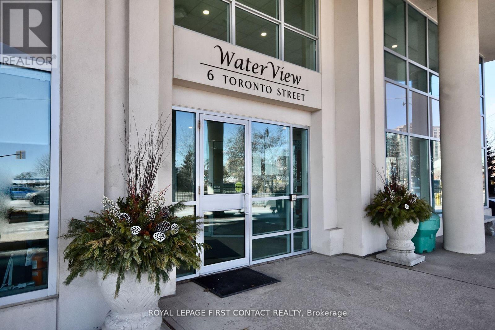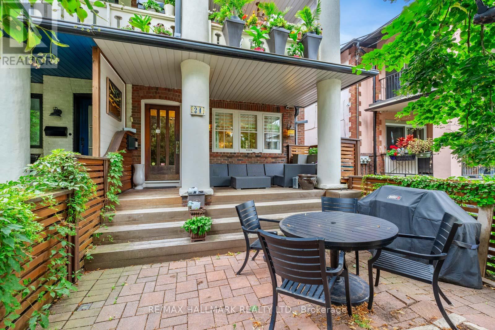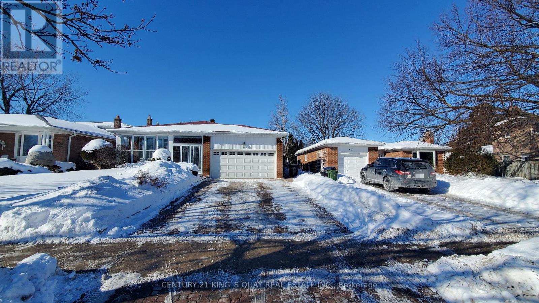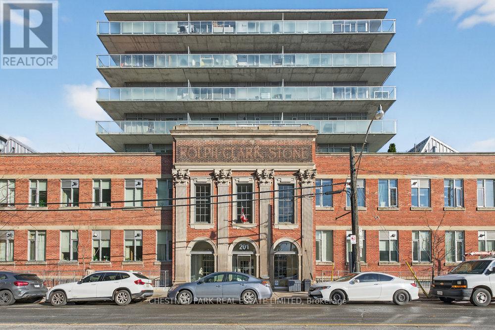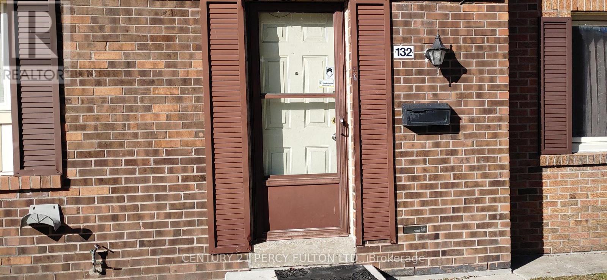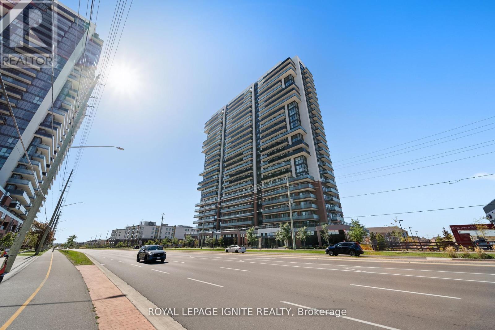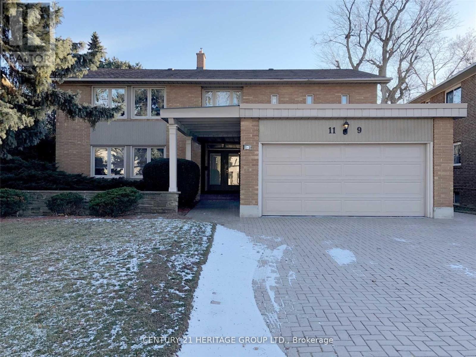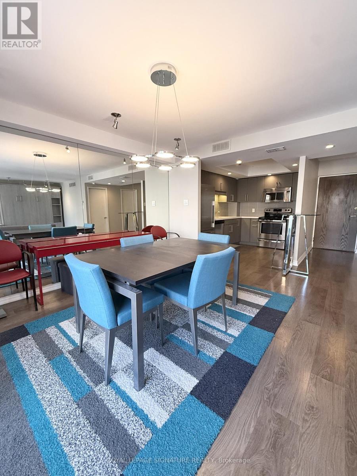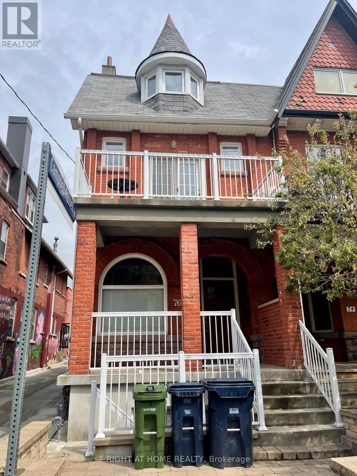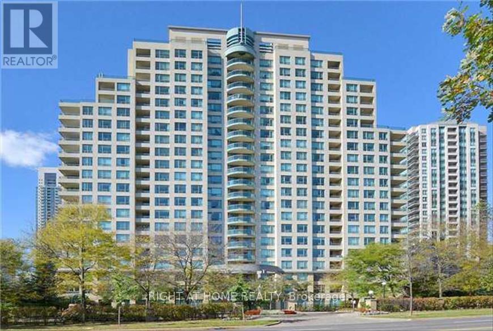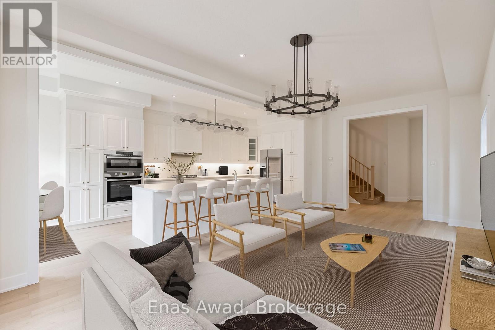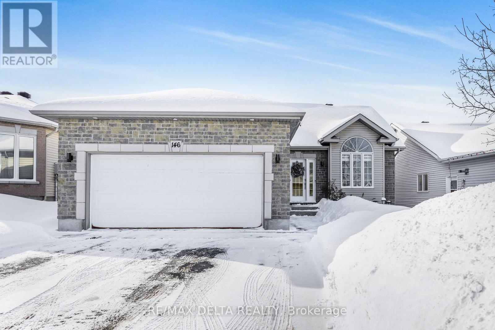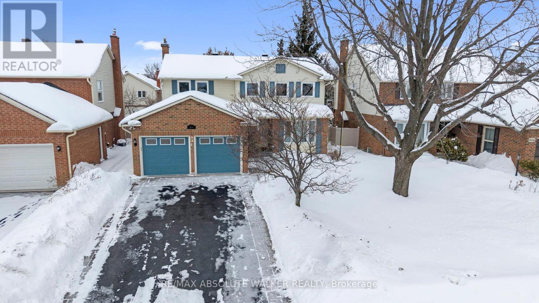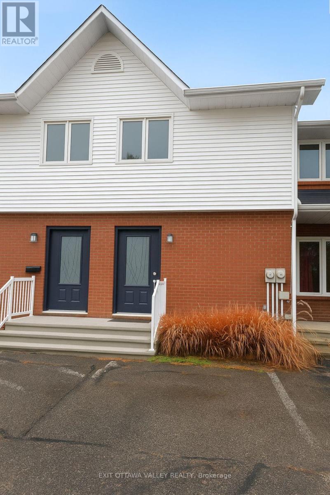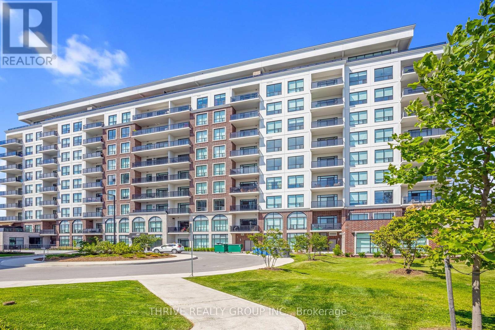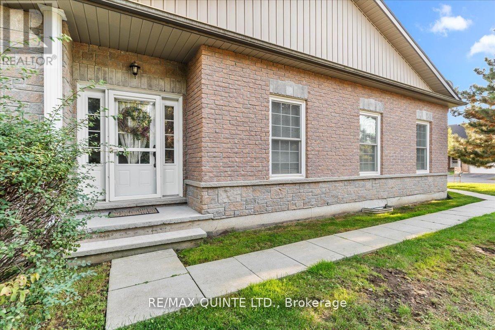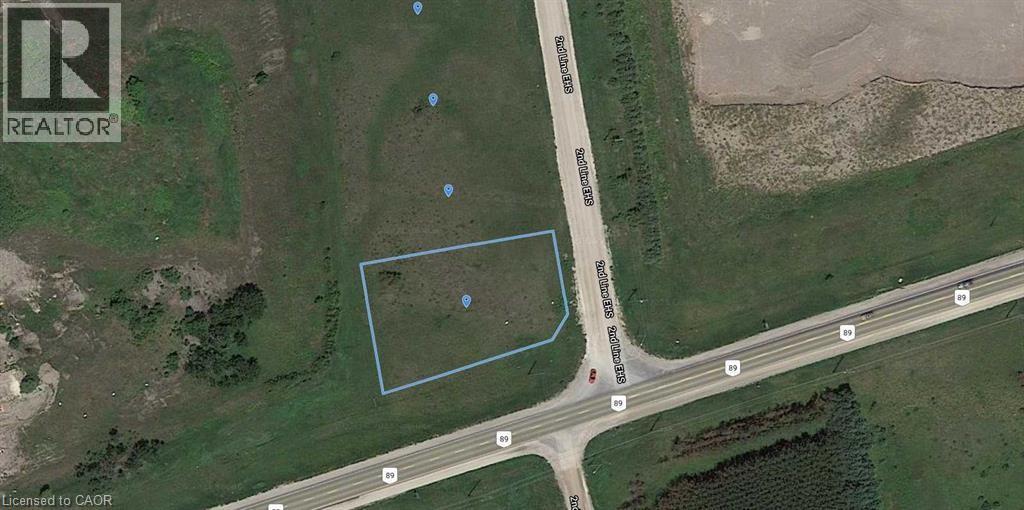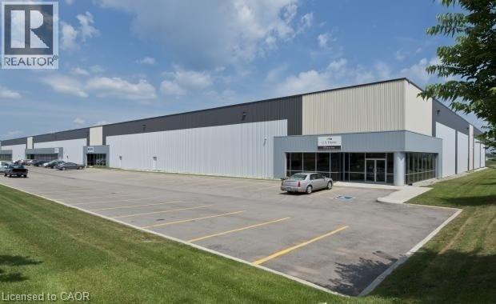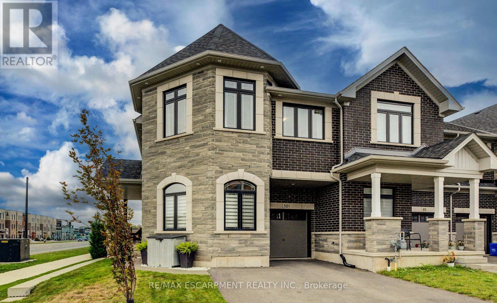175 Connaught Crescent
Caledon, Ontario
Welcome to 175 Connaught Crescent, offering over 2,400 sq ft of total living space in a beautifully updated 4-level sidesplit, just steps from downtown Bolton. This move-in-ready home features a modern renovated kitchen with a large island, 3+1 bedrooms, two kitchens, and two bathrooms, ideal for extended family or in-law potential.Spacious family and dining areas provide excellent space for everyday living and entertaining. Numerous upgrades include a concrete driveway, wrap-around pathways, patio, roof, soffits, board-and-batten siding, furnace, and air conditioning. Located in a family-friendly neighborhood within walking distance to schools, parks, local amenities, and public transit. Just minutes to downtown Bolton shopping, dining, and services. A fantastic opportunity in a highly desirable location. (id:47351)
2083 - 65 George Appleton Way E
Toronto, Ontario
Bright and spacious 3-bedroom stacked townhouse in a quiet, well-kept complex. Open-concept layout with great natural light, two private balconies, and generous living space. Well maintained and move-in ready, with excellent potential for a simple style refresh to add value. Primary bedroom with ensuite and large closet. Includes locker and two underground parking spots. Close to TTC, GO Transit, parks, schools, hospitals, shopping, and major highways (id:47351)
Unit 2 - 6 Ribbon Drive
Brampton, Ontario
*** LEGAL BASEMENT APARTMENT FOR LEASE WITH PRIVATE SEPARATE ENTRANCE*** Featuring a modern kitchen and a well-designed, functional layout, this bright unit offers private ensuite laundry, a full 3-piece washroom, and dedicated storage space for added convenience. The apartment includes one spacious bedroom with a large window, plus a separate den with its own window, making it ideal for a home office or additional living space. A sun-filled living area enhanced by a large window creates a comfortable and welcoming atmosphere UTILITIES INCLUDED IN RENT FOR THE BASEMENT . Internet available for an additional $25/month. A perfect opportunity for tenants seeking privacy, comfort, and value in a well-maintained legal unit. (id:47351)
104 - 5317 Upper Middle Road
Burlington, Ontario
Welcome to The Haven Your Perfect Ground-Floor Retreat! Step into this beautifully maintained, move-in-ready 1-bedroom + den condo featuring soaring 9-foot ceilings and a walkout to your own private patio. This unit includes parking and a locker for added convenience. Enjoy a modern open-concept kitchen with ample cabinet and counter space ideal for cooking and entertaining. One of the best 1+den layouts in the building, offering a spacious den that can easily function as a home office, dining area, or kids playroom. The primary bedroom is generously sized and features a walk-in closet. Recent upgrades include new flooring throughout, and the ensuite laundry has been thoughtfully recessed to create extra in-unit storage. Plus, your locker unit is conveniently located on the same floor, just down the hallway. Situated just steps from Bronte Creek Provincial Park, you'll have access to scenic trails and green spaces. Commuters will love the easy access to QEW, Appleby GO Station, and Highway 407. (id:47351)
509 - 6 Toronto Street
Barrie, Ontario
Welcome to waterfront living at its finest in the heart of downtown Barrie. This beautifully updated two-bedroom plus Den unit offers breathtaking, unobstructed views of Kempenfelt Bay, enjoyed right from your living room - the perfect backdrop for morning coffee or evening sunsets. Designed with both style and comfort in mind, the modern kitchen features updated finishes and contemporary touches that flow seamlessly into the bright, open-concept living and dining space. The spacious primary suite is a true retreat, complete with a renovated ensuite bath, while the versatile den offers the ideal space for a home office, reading nook, or guest room. Pride of ownership shines throughout, making this one of the most desirable and well-appointed units in the building. Step outside and enjoy everything downtown Barrie has to offer - just moments to scenic waterfront trails, the marina, shops, cafés, and dining. Whether you're strolling the boardwalk or enjoying the vibrant city lifestyle, this location truly has it all. Experience effortless condo living with spectacular views, modern updates, and an unbeatable waterfront address. (id:47351)
Main - 24 Hammersmith Avenue
Toronto, Ontario
Also available short term (furnished). Nestled in the gorgeous Beach community of Toronto, this fully furnished 2 bedroom main floor suite sits only 6 doors from the boardwalk, beach and Lake Ontario and is available fully furnished for both short or long term leases! Extensively renovated while maintaining the character & charm of these 1929 built homes, you will enjoy open concept living with pot lights, a gas burning fireplace, multiple air conditioners an oversized bathroom with soaker tub & rain shower and a stunning kitchen including a Wolf & Sub Zero appliance suite (wall oven, steam oven, 6 burner range, panelled dishwasher, fridge/freezer and full height wine fridge. Relax on the covered front porch or dine on the private front terrace. Private parking at rear is included in the rent. Heat (gas) & Internet are included in the rent. Only Hydro is in addition to rent; the unit is separately metered so you only pay for what you use. Fully furnished and move-in readyjust bring your suitcase! (id:47351)
49 Chartland Boulevard S
Toronto, Ontario
Lovely & Spacious 2 Car Garage 4 Bedrooms Detached Home In High Demand Agincourt North, Well Maintained & Bright House, Great Layout, Hardwood Floor For Living & Dining Room, Kitchen With Granite Counter & Window, Great Breakfast Area, Nice Skylight Upper Floor 3 Bedrooms With Hardwood Floor, Large Prim Bedroom With 3 Pc Ensuite, Walk-In Closets. Step To TTC, Park, Restaurants, Post Office & Tim Hortons, Minutes To Highway 401 & 404, Convenient Location W/All The Amenities You Need Nearby! (id:47351)
103 - 201 Carlaw Avenue
Toronto, Ontario
Authentic loft living in the heart of Leslieville at The Printing Factory Lofts. This ground floor suite offers 668 sq.ft. of living with exposed concrete ceilings and polished concrete floors throughout. The updated open concept kitchen features stainless steel appliances. Step outside to an approximately 200 sq.ft. terrace, ideal for BBQs and warm weather entertaining, overlooking a quiet, private courtyard. Leslieville is one of Toronto's most loved east end neighbourhoods, known for its shops, top cafés, standout dining, and an easy, walkable vibe that feels like a community. Weekends are made for brunch, local bakeries, and a stroll through nearby parks, with quick transit options when it is time to head downtown. Tenant responsible for hydro, gas, wifi, cable & internet. (id:47351)
132 - 270 Timberbank Main &2nd Boulevard
Toronto, Ontario
Main & 2nd Floor In a Condo Townhouse In A High Demand Area For Lease. Short Cut And A Couple Of Minites Walk To Tcc Bus Stops. Direct Access To The Underground Parking Spot Right When Step Out Your Back Door in the bsmt. No Pets, No Smoking please. (id:47351)
906 - 2550 Simcoe Street N
Oshawa, Ontario
Welcome to sophisticated urban living with this beautifully designed 1-bedroom condo that boasts premium finishes and an efficient, modern aesthetic. This unit also comes with a convenient surface parking space. It's the perfect turnkey home for first-time buyers, young professionals, or investors looking for a high-demand rental. This condo has been freshly painted and offers an open-concept living space, perfect for both relaxing and entertaining. The primary bedroom features a stunning floor-to-ceiling window, filling the room with natural light. From the balcony, you can enjoy a breathtaking, unobstructed North-East view. Gourmet KITCHEN Highlights: The heart of this home is a contemporary kitchen built for style and function. Prepare to be impressed by: Sleek, contemporary design cabinetry providing ample storage. Elegant Quartz countertops offering durability and a pristine look. A stylish Porcelain tile backsplash for a refined finish. A practical single-bowl stainless steel undermount sink. The kitchen features a seamless, integrated appliance package perfect for a modern lifestyle: 24" Stainless Steel-Faced Fridge, 24" Cooktop and Wall Oven, 24" Combo Hood fan/Microwave, 18" Integrated Panelled Dishwasher (blends right into the cabinetry!).Spa-Like BATHROOM Highlights: Relax and unwind in the luxurious bathroom, featuring high-quality materials throughout: Porcelain 12" x 24" floor tile for a clean, modern foundation. Coordinating Porcelain wall tile for a cohesive and high-end feel. This condo is a must-see for anyone who values sleek design and premium finishes in a compact, desirable package. Don't miss your chance to step into this contemporary gem! (id:47351)
Main - 11 Tournament Drive
Toronto, Ontario
Fantastic Opportunity In The Heart Of One Of Toronto's Most Prestigious & Sought After Neighbourhoods - St. Andrews. 3 Bedroom, 2 Bathroom Units On Main . A Hidden Gem Across From Park & Tennis Courts, Highly Rated Schools, Close To Ttc And Many Amenities. (id:47351)
1609 - 65 Harbour Square
Toronto, Ontario
All inclusive!! Furnished large bachelor/studio located in the highly desirable Harbourfront. Bright and spacious studio condo features a functional open-concept layout, floor-to-ceiling windows, laminate flooring throughout, and excellent natural light with courtyard views. The unit features a modern kitchen with stainless steel appliances, a combined living/sleeping area, a 4-piece bathroom, and a walk-in closet. All utilities included (heat, hydro, and water) plus cable and internet. One underground parking space and one locker. Exclusive resident shuttle to Downtown/Eaton Centre. Steps to the waterfront, TTC, Union Station, CN Tower, Rogers Centre, Scotiabank Arena, shops, restaurants, parks, and everyday amenities. Long-term lease available. Buyers and Buyers agent to verify measurements. (id:47351)
Lower - 76 Oxford Street
Toronto, Ontario
Welcome To This Beautiful Modern & Spacious 638 Square Foot, One Bedroom, One Bath Basement Apartment, With High Ceilings. New Whirlpool Appliances, Including A Built In Dishwasher. Front And Back Yard. Coin Operated Laundry In Basement Laundry Room (id:47351)
2807 - 763 Bay Street
Toronto, Ontario
Conveniently Located close to UofT. (id:47351)
1206 - 238 Doris Avenue
Toronto, Ontario
Renovated,Bright Unit With Beautiful Unobstructed East View,Large Great Functional Lay-Out. New Kitchen's S/S Appliances,Underground Parking & Locker.Super Building, With 24 Hr.Concierge, Exercise Rm, Sauna, Party Rm, Lots Of Visitor Parking. Ideal Location! Earl Haig/Mckee School Zone.Steps To Ny Centre Subway, Loblaws, Restaurants & Shops! All Corridors Just Renovated. Great Building And A Bright Home Move-In An Enjoy (id:47351)
22 Hutchison Road
Guelph, Ontario
For Sale by Owner. Click on "More Information" Link Below. Brand New Pre-Construction Single Family Home in sought-after south end Guelph in the appealing Royal Valley community. Still time to choose finishes! Unique separate exterior entrance to basement. 4 bed/2.5 bath, large open concept living area. Beautiful oak staircase. Double sink vanity in ensuite with separate shower. Pot-Lights galore. 2nd floor laundry. Single car garage with double car driveway. $85K+ in upgrades included. Close to all amenities & Guelph University. Tarion warranty applies. This home has been taken to drywall waiting for a purchaser to choose their own finishes - 3 month closing. Showings to be scheduled through Mikmada's sales rep. Additional detached homes starting at $999,900 available along with gorgeous pie-shaped court lots backing onto greenspace and walking trails. Taxes to be assessed. *images are not representative of the home interior. (id:47351)
146 Sandra Crescent
Clarence-Rockland, Ontario
Welcome to 146 Sandra Crescent, a well maintained 2+2 bedroom bungalow offering comfort, space, and functionality. The home features a newly renovated kitchen with modern finishes and a beautifully updated main floor bathroom.The finished basement adds valuable living space, complete with a spacious family room and additional bedrooms, perfect for entertaining, relaxing, or accommodating a home office setup. Enjoy the outdoors in the nice backyard, ideal for summer evenings, along with the convenience of a double attached garage for parking and storage. Tenant is responsible for all utilities. Rental application, proof of income, and personal references are required. A great opportunity to live in a comfortable home in a desirable neighborhood. (id:47351)
944 Raftsman Lane
Ottawa, Ontario
Rarely does an opportunity arise to own a home cherished by its original owners for decades. Welcome to 944 Raftsman Lane! A meticulously maintained 4-bedroom, 2.5-bathroom home that radiates pride of ownership located in the heart of Convent Glen, one of Ottawa's most family-oriented communities. Inside, the main floor is thoughtfully designed for both everyday living and entertaining, featuring hardwood floors throughout the primary living spaces and a layout that naturally encourages connection. A formal living and dining room offer a bright and welcoming setting for holiday gatherings and special occasions, while the timeless updated kitchen provides ample cabinetry and workspace, along with direct access and ideal sightlines to the backyard, perfect for staying connected while you cook. At the heart of the home, the cozy family room is anchored by a gas fireplace and offers direct access to the outdoors, creating a seamless indoor-outdoor flow. Step out to the fenced rear yard, designed for summer memories, where patio entertaining is effortless with a gas BBQ hookup and a handy storage shed for seasonal gear. An irrigation system in both the front and back yards ensures the landscaping remains lush and low maintenance throughout the seasons. A dedicated main-floor laundry room with a convenient side entrance adds everyday practicality. Upstairs, the layout is designed with a growing family in mind. The primary bedroom offers a tastefully updated 3-piece ensuite and a walk-in closet. Three additional well-sized bedrooms and a stylishly updated main bathroom provide plenty of flexibility for children, guests, or a home office. Convent Glen is renowned for its strong sense of community and exceptional balance of nature and convenience. Just steps from the Ottawa River pathway, parks, schools, shopping, quick highway access, and the future LRT, this location truly has it all. Some photos are virtually staged. (id:47351)
3 - 10 Charles Street
Arnprior, Ontario
Welcome to this 2-bedroom, 1-bathroom condo offering a functional layout and excellent value in a beautiful Arnprior! The open-concept living and dining areas feature engineered hardwood flooring, creating a warm and inviting space for everyday living. The lower level is partially finished, providing a versatile family room and a combined laundry area for added convenience. Ideally situated close to shopping, amenities, and with easy access to Highway 17, this property is perfect for commuters-just 30 minutes to Kanata. Affordable living with comfort and convenience at this sought-after address. (id:47351)
1003 - 460 Callaway Road
London North, Ontario
PENTHOUSE LIVING! Welcome to 1003-460 Callaway Road, one of London's most luxurious condominiums. This rare 3-bedroom, 2-bathroom penthouse offers an exceptional blend of space, style, and sweeping views. Enjoy unobstructed sightlines from Sunningdale Golf Course to the downtown skyline, all from your expansive private terrace-perfect for morning coffee or evening entertaining.Inside, this thoughtfully upgraded residence features over 1,600 sq. ft. of bright, open-concept living, loaded with premium finishes and custom upgrades. Highlights include built-in closets designed for both beauty and organization, and an upgraded laundry room with elegant marble countertops. The kitchen and living areas flow seamlessly, creating a refined yet comfortable setting ideal for both everyday living and hosting.The spacious primary suite offers a private ensuite, while two additional bedrooms provide excellent flexibility for family, guests, or a home office. This penthouse also includes two underground parking spaces and secure locker storage, adding everyday convenience and value.Residents enjoy access to top-tier building amenities, including a state-of-the-art golf simulator, an elegant billiards and lounge room, and a private kitchen and event space available for hosting and entertaining.A rare opportunity to own a true penthouse with exceptional upgrades, generous outdoor space, luxury amenities, and unmatched views-this is condo living at its finest. (id:47351)
23 - 1 Rosemary Court
Prince Edward County, Ontario
Popular Rosemary Court condominiums - carefree lifestyle, friendly neighbourhood community. #23 Rosemary Court is an end unit. Very bright with open concept living/dining room and kitchen. Master bedroom with ensuite. Appliances included. Close walking distance to shopping and restaurants. Immediate possession available. Single car garage. Fully renovated lower level with bedroom and 3 piece bath. Maintenance fees $544.09/mo. (id:47351)
0 - 2nd Line E
Mulmur, Ontario
Welcome to 0 2nd Line East, Mulmur, a vacant corner property offering a rare opportunity to own land in a peaceful and scenic rural setting. This well-positioned parcel provides excellent visibility, easy access, and added flexibility thanks to its corner lot location. Surrounded by natural beauty and open countryside, this property is ideal for those looking to build their dream home, invest in land, or secure a future development opportunity in a desirable Mulmur location. Enjoy the privacy of country living while remaining within a reasonable drive to nearby towns and amenities. A unique chance to own a corner lot in one of Mulmur’s tranquil areas — offering space, potential, and endless possibilities. (id:47351)
1175 Barton Street Unit# 3
Hamilton, Ontario
Rare industrial property for lease in the heart of Stoney Creek. The property is 35,580 sq. ft. with 24' clear height, 7 truck and 1 oversized grade door and 400 amps of power. The property has strong exposure on Barton Street with quick access to the QEW and commercial amenities. The property is available as of March 1st, 2026 for possession. (id:47351)
50 Kenesky Drive
Hamilton, Ontario
Welcome to this beautifully designed 2,430 sq. ft. end-unit townhome in the highly desirable community of Waterdown. Offering a perfect blend of modern finishes and functional living spaces, this home is ideal for families, professionals, and anyone looking for style and comfort. Step inside to a bright, open-concept main level featuring gorgeous vinyl flooring and pot lights throughout. A spacious den/office provides the perfect work-from-home setup, while the Great Room, complete with a cozy fireplace, is perfect for relaxing or entertaining. The sleek kitchen boasts stainless steel appliances and ample cabinetry, seamlessly connecting to the dining and living areas for effortless flow. Upstairs, the thoughtfully designed second floor includes a convenient laundry room and a versatile loft space- perfect as a play area, reading nook, or additional office space. The home features four generously sized bedrooms, including a luxurious principal suite with an expanded ensuite. Unwind in the extra-large soaker tub and enjoy the convenience of a big walk-in closet. Outside, the fully fenced backyard offers privacy and space for outdoor activities, while the double driveway and garage provide ample parking. Professionally painted throughout, this move-in-ready home is in a prime location close to parks, schools, shopping, and major highways. Don't miss this rare opportunity to own a spacious, stylish townhome in one of Waterdown's most sought-after neighborhoods! (id:47351)
