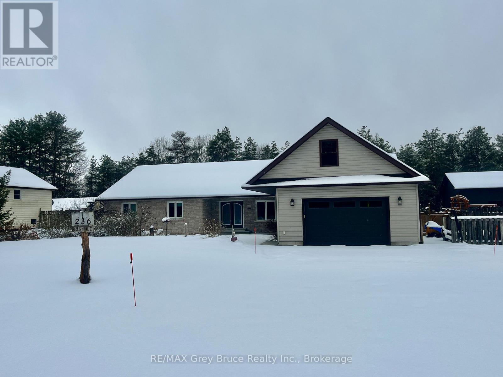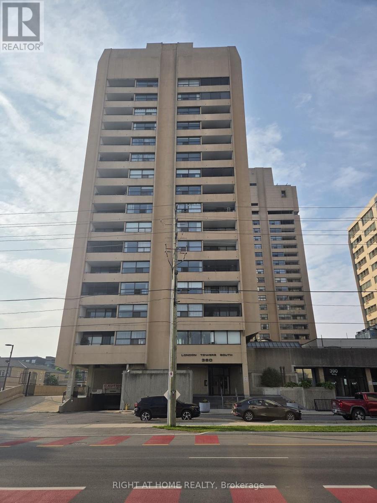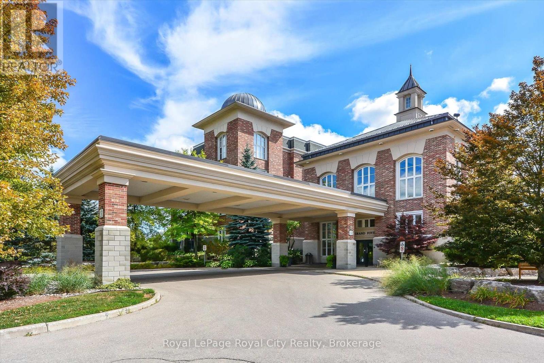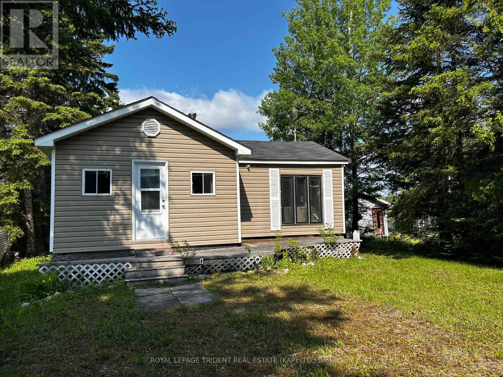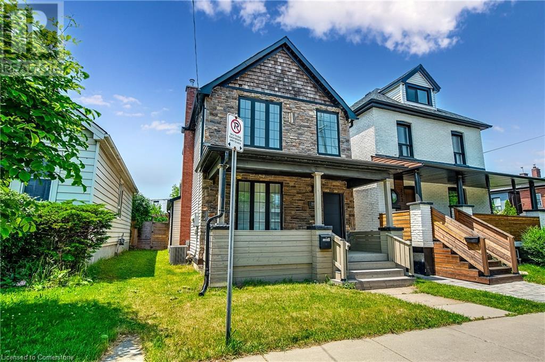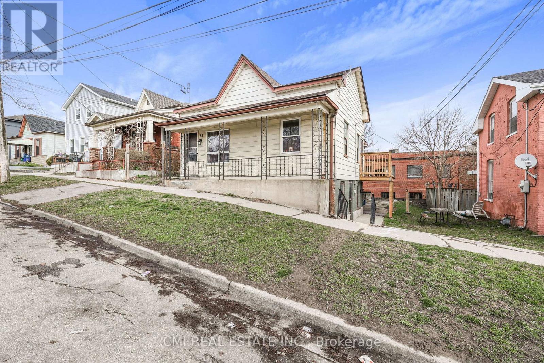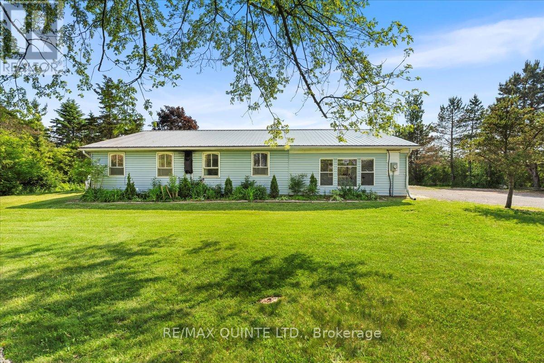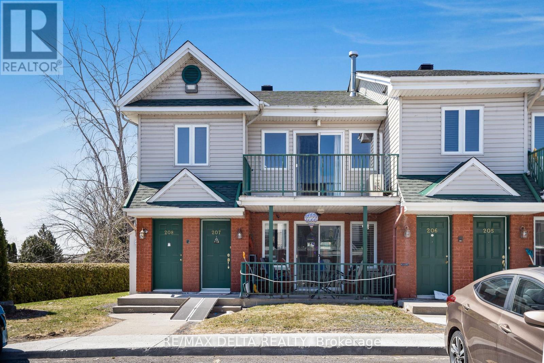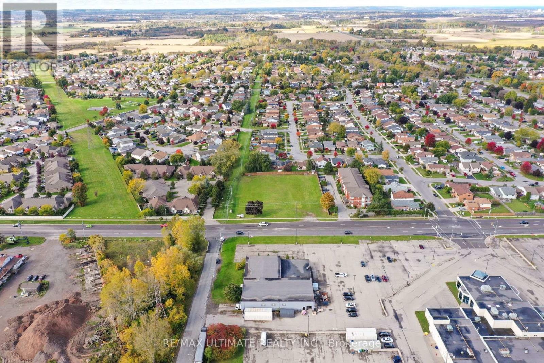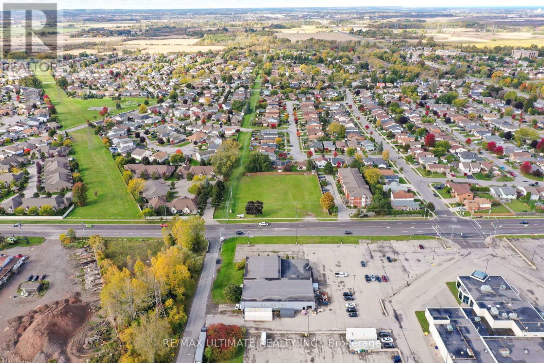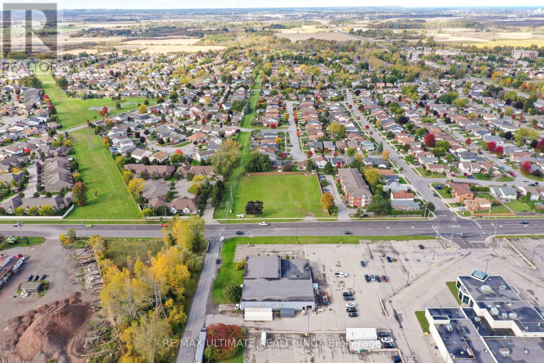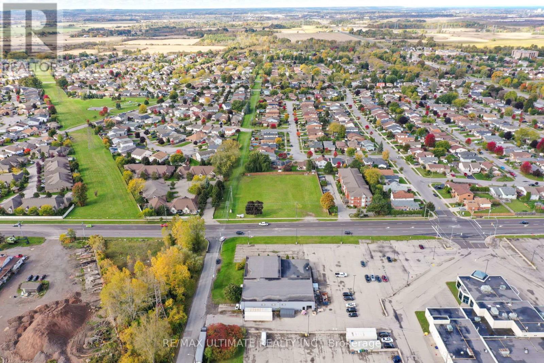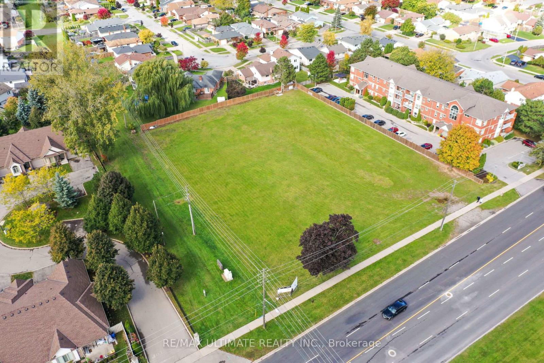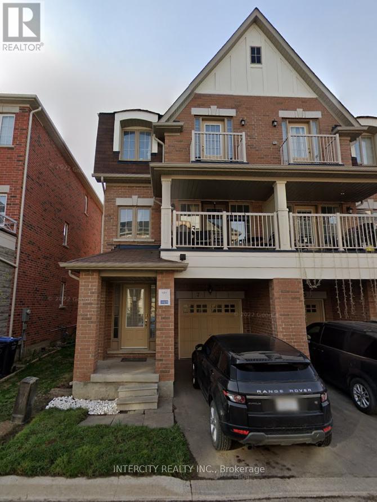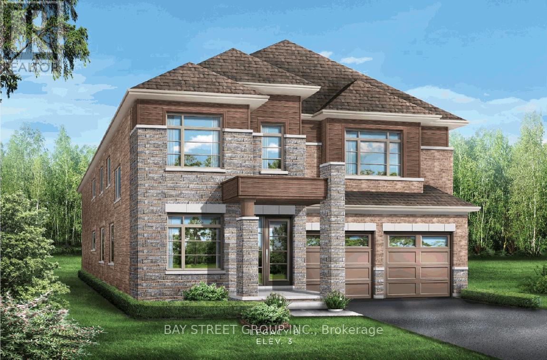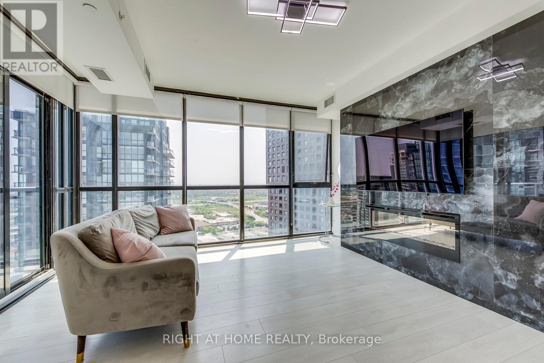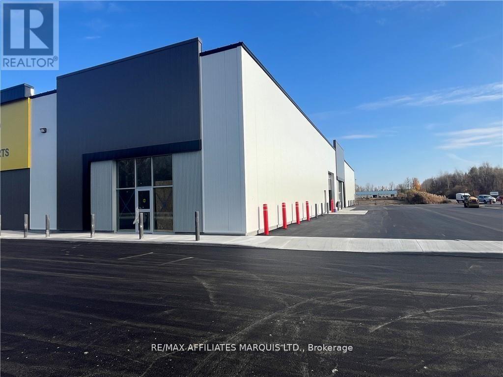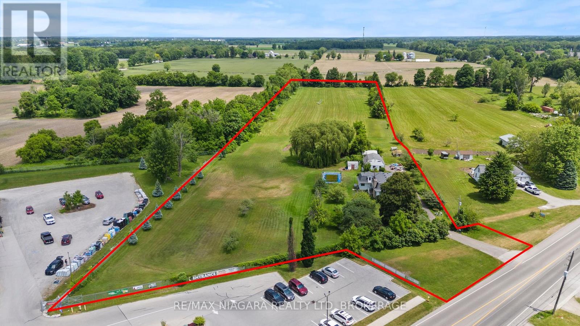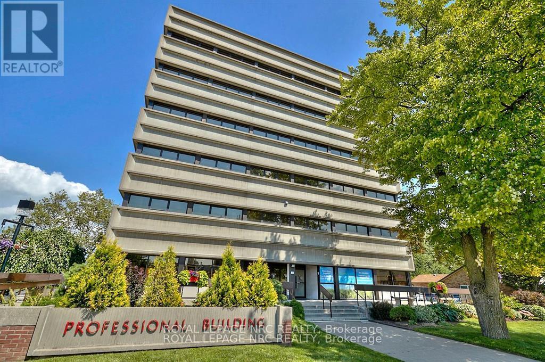236 Bruce Street
South Bruce Peninsula, Ontario
Welcome to this charming 3 bedroom, 2 bath home situated on a spacious half-acre lot, offering plenty of outdoor space and privacy. Built on one level, this home is ideal for those seeking single-level living with few stairs to navigate. The bright, open-concept design seamlessly connects the living room, kitchen, and dining areas, creating a warm and inviting space for daily living and entertaining. A bonus family room adds extra space for relaxation or gatherings. Enjoy the outdoors from the comfort of the 4-season sunporch, overlooking the fully fenced backyard...perfect for pets, children, or gardening. The property also features a 20X30 garage with an upper-level storage room, providing ample space for vehicles, hobbies, or extra storage. Situated near the ATV and snowmobile trails at the gateway to the Bruce Peninsula, just south of the Hepworth intersection, the location of this home cannot be beat!. This well-maintained home offers both functionality and comfort in a peaceful setting. (id:47351)
141 Dahlia Avenue
Ottawa, Ontario
Welcome to a beautifully maintained four bedroom bungalow in the very desirable Applewood Acres area. Three bedrooms on the main floor with a fully finished basement with a great layout to use as an in-law suite for multi generational living or for teens looking for a little extra freedom. the detached garage and well landscaped yard make for enjoyable and safe environment for the whole family to enjoy. Easy to see, don't miss this one!! (id:47351)
903 - 380 King Street
London East, Ontario
A welcoming, spacious one-bedroom apartment in downtown London, plus a small Den/nursery room. New laminate flooring, freshly painted walls, and new kitchen appliances. Renovated bathtub/shower in the bathroom. LED lighting fixtures, multiple storage areas for all your needs. Rent includes most utilities, such as hydro, heat, water, and high-speed internet VIP cable. Convenient access to building facilities, including the newly renovated pool, sauna, gym, and library. One underground parking space is included. The apartment is partially furnished with a dining table and chairs, a study desk, a double-size bed with a mattress, and portable light fixtures. (id:47351)
112 - 71 Bayberry Drive
Guelph, Ontario
Great opportunity to enjoy retirement living at The Village By The Arboretum in Guelph, Premier 55+ Adult Lifestyle Community. This bright corner unit is on the ground floor with 2 private balconies surrounded by trees with windows on three sides. For the environmentally conscious, you will appreciate the natural controls for cooling in the summer and protection in the winter. For easy access, the underground parking location is right beside the elevator, ride up and Unit 112, is steps away on the first floor. Inside, this unit of 1492 sq ft, features an open concept design, living and dining area surrounded by bright windows and patio doors opening onto one of the balconies. The second balcony faces east. Open this set of patio doors and enjoy your morning coffee from the breakfast area as the sun rises. The primary bedroom offers a ensuite 4 piece bath and a large walk in closet, with window views to the east. The second bedroom can be used as a TV room so you can watch the setting sun from the large bright windows. You'll also find a separate den with two entrances, in-suite laundry, and ample closet space throughout. Additionally, there is a conveniently located large exclusive locker for more storage. As a resident of The Village, you'll have full access to the 28,000+ sq ft Village Centre, a welcoming centre to meet your neighbours with many activities available; an indoor pool, sauna, hot tub, fitness rooms, tennis & pickleball courts, billiards, library, and over 100 resident-led clubs and classes. Besides planning for the future, living in this very special ground floor condo, being surrounded by trees and songbirds outside your door, creates a new lifestyle with new memories. (id:47351)
59 Remi Lake Road N
Moonbeam, Ontario
This charming cottage offers a cosy yet functional layout. With two bedrooms and one 3pc bathroom, it provides just the right amount of space for relaxation. The open-concept kitchen and living room create an inviting atmosphere, allowing for easy entertaining or peaceful nights. One of its standout features is the attached sunroom, which faces Remi Lake. This space is ideal for soaking in the breath-taking views, enjoying a morning coffee, or unwinding as the sun sets over the water. While the cottage does not sit directly on the lakeshore, it has been accessed through crown land, providing a sense of privacy and connection to nature. Though it requires some maintenance, this little retreat holds immense potential. A holiday or weekend escape, it's amazing views and peaceful surroundings make it a worthwhile investment for anyone drawn to lakeside living. Paved municipal road, 10 Minute drive to the Village of Moonbeam which has many services (grocery, hardware, gas, dining, place of worship). Many amenities close by * World renowned nature trail system, water park, skiing, golfing to name a few. (id:47351)
27 Heyden Avenue
Orillia, Ontario
27 Heyden Avenue, a magnificent 2460 sq ft Viceroy-style bungalow perfectly situated on a generous 77-foot stretch of Lake Simcoe waterfront in a prime Orillia location. This exceptional property offers unparalleled bay( sunset)exposure,ideal for recreational pursuits, and breathtaking sunset views over the water, year-round. Step inside and discover a bright spacious 3+3 bedroom layout, ideal for large families or those who love to host. The bright, open-concept design is highlighted by the classic Viceroy features, inviting the outside in. The fully finished walk-out lower level provides an additional 2460 sq ft of living space, offering seamless access to the gently sloping yard that leads directly to the water's edge. Enjoy all the joys of lakeside living ,swimming, boating, fishing right from your backyard. This is more than a home; it's a lifestyle. Don't miss this rare opportunity in a highly desirable neighbourhood. (id:47351)
221 Rosslyn Avenue N
Hamilton, Ontario
Convenience and quality come together in this fully renovated gem located in Hamilton’s Crown Point neighbourhood. This move-in ready home has been updated from top to bottom, featuring a brand-new kitchen, updated bathrooms, and all-new flooring throughout. With 3 bedrooms and 2 bathrooms, plus the added bonus of main floor laundry, it’s designed for modern living. Enjoy the convenience of two private parking spots on a concrete driveway at the rear of the property. Situated just minutes from shopping, hospitals, and public transit—this home offers the ideal blend of style, function, and location. Don’t miss your chance to view it! (id:47351)
25 Industrial Drive
Mississippi Mills, Ontario
LOCATION LOCATION!! impressive building which can easily adapt to a wide range of different uses. Building is approx 2300 sq ft. Currently in food production with a retail component. Building currently has a retail area, a board room, 2 offices, powder room + a large open work area with a ceiling height of approx 13 ft. The two overhead garage doors allows convenient access for shipping and receiving. Zoning allows a long list of different options. Recent upgrades roof 2020, roof top unit 2023, central air 2023, prep room heater 2024. A generous sized lot with the building located along the north side which allows plenty of space for future expansion. Loads of parking space for employees and customer parking is along the easement/right of way or street parking. Building only for sale not the business (id:47351)
82 Marlborough Street
Brantford, Ontario
Calling All Investors, First time home buyers & DIY enthusiasts!! Cleverly designed TRIPLEX in the heart of Brantford walking distance to Conestoga College! *RENTAL INCOME - $4350* All three units occupied & paying $1450/mo rent + Hydro each! All units have 2-bed 1 bath layout all have separate entrances, private outdoor areas, 3 separate hot water tanks, 3 separate 100-amp breaker panels, separate pony panels in the kitchen, separate hydro meters (tenants pay hydro). Main floor divided into two units both units approx 1550 sqft w/ upgraded wood flooring. Full bsmt w/ W/O entrance & patio approx 1550 sqft. Perfect opportunity for investors to add management & increase value! Ideal for first time buyers looking to purchase a triplex occupy one unit & rent the other two! Live on a budget, earn sweat equity & Cashflow! Lots of opportunity to add value & profit! (id:47351)
20 County Road 17
Prince Edward County, Ontario
This open concept 3 bedroom, 2 bath bungalow has 1 acre of privacy and is minutes to town! The updated kitchen is open to the dining and living room and also has a walkout to the sunroom with views of the large back yard. The family room has a propane fireplace for the cozy evenings. The primary bedroom has a walk in closet and ensuite 2pc bath. The large two car attached garage has a workspace with exterior entrance as well as entry to the house. Substantial parking for guests or the car hobbyist. The level lot has a gazebo and beautiful views, great for relaxing or entertaining! (id:47351)
5049 Mcneely Road
Ottawa, Ontario
Heavy Industrial zoned site, ideal for outside storage. Main building requires total retrofit, but can be restored. Small out buildings to be demolished or sold. Close to Vars and Highway 417 (id:47351)
208 - 2927 Laurier Street
Clarence-Rockland, Ontario
Welcome to this bright and spacious 2nd-floor corner unit at Place Clement, offering a fantastic opportunity to own a well-maintained condo in the heart of Rockland. This 2-bedroom home features a thoughtful open-concept layout, blending comfort with functionality. The living room boasts cathedral ceilings and a cozy natural gas fireplace, creating a perfect setting for relaxation. As a corner unit, you'll enjoy an abundance of natural light through additional windows, making the space feel open and airy. The unit also features two private balconies, perfect for enjoying fresh air and outdoor moments.Located just a short walk away from all amenities, including shopping, dining, schools, and parks, you'll have everything you need within easy reach. This condo also comes with a storage locker and two parking spots, offering added practicality and peace of mind.Whether youre a first-time homebuyer, downsizing, or looking for an investment opportunity, this condo offers the ideal blend of comfort, style, and location. (id:47351)
5 - 4257 Montrose Road
Niagara Falls, Ontario
Discover Mapleshade Estates from the esteemed home builder Costantino Homes, located in the north end of Niagara Falls. These custom built homes are within distance of shopping, dining, entertainment, outdoor recreation, with easy access to grocery stores, pharmacies, restaurants, and multiple highways. This unit boasts nine foot ceilings, custom kitchen, and open concept living room featuring engineered wood floors and quartz countertops. Enjoy the warmth of a gas fireplace with a mantle, a glass-tiled shower in the ensuite, and a covered deck equipped with a gas line for your BBQ. With two bedrooms and a double-car garage, Mapleshade Estates showcases an elegant exterior of stone, brick, and stucco, blending style with efficiency. If you're looking for single-story living in a private setting close to all that Niagara Falls has to offer, schedule your appointment or reserve your unit today! (id:47351)
4 - 4257 Montrose Road
Niagara Falls, Ontario
Discover Mapleshade Estates from the esteemed home builder Costantino Homes, located in the north end of Niagara Falls. These custom built homes are within distance of shopping, dining, entertainment, outdoor recreation, with easy access to grocery stores, pharmacies, restaurants, and multiple highways. This unit boasts nine foot ceilings, custom kitchen, and open concept living room featuring engineered wood floors and quartz countertops. Enjoy the warmth of a gas fireplace with a mantle, a glass-tiled shower in the ensuite, and a covered deck equipped with a gas line for your BBQ. With two bedrooms and a double-car garage, Mapleshade Estates showcases an elegant exterior of stone, brick, and stucco, blending style with efficiency. If you're looking for single-story living in a private setting close to all that Niagara Falls has to offer, schedule your appointment or reserve your unit today! (id:47351)
1 - 4257 Montrose Road
Niagara Falls, Ontario
Discover Mapleshade Estates from the esteemed home builder Costantino Homes, located in the north end of Niagara Falls. These custom built homes are within distance of shopping, dining, entertainment, outdoor recreation, with easy access to grocery stores, pharmacies, restaurants, and multiple highways. This END unit boasts nine foot ceilings, custom kitchen, and open concept living room featuring engineered wood floors and quartz countertops. Enjoy the warmth of a gas fireplace with a mantle, a glass-tiled shower in the ensuite, and a covered deck equipped with a gas line for your BBQ. With two bedrooms and a double-car garage, Mapleshade Estates showcases an elegant exterior of stone, brick, and stucco, blending style with efficiency. If you're looking for single-story living in a private setting close to all that Niagara Falls has to offer, schedule your appointment or reserve your unit today! (id:47351)
3 - 4257 Montrose Road
Niagara Falls, Ontario
Discover Mapleshade Estates from the esteemed home builder Costantino Homes, located in the north end of Niagara Falls. These custom built homes are within distance of shopping, dining, entertainment, outdoor recreation, with easy access to grocery stores, pharmacies, restaurants, and multiple highways. This unit boasts nine foot ceilings, custom kitchen, and open concept living room featuring engineered wood floors and quartz countertops. Enjoy the warmth of a gas fireplace with a mantle, a glass-tiled shower in the ensuite, and a covered deck equipped with a gas line for your BBQ. With two bedrooms and a double-car garage, Mapleshade Estates showcases an elegant exterior of stone, brick, and stucco, blending style with efficiency. If you're looking for single-story living in a private setting close to all that Niagara Falls has to offer, schedule your appointment or reserve your unit today! (id:47351)
2 - 4257 Montrose Road
Niagara Falls, Ontario
Discover Mapleshade Estates from the esteemed home builder Costantino Homes, located in the north end of Niagara Falls. These new custom built homes are within distance of shopping, dining, entertainment, outdoor recreation, with easy access to grocery stores, pharmacies, restaurants, and multiple highways. This unit boasts nine foot ceilings, custom kitchen, and open concept living room featuring engineered wood floors and quartz countertops. Enjoy the warmth of a gas fireplace with a mantle, a glass-tiled shower in the ensuite, and a covered deck equipped with a gas line for your BBQ. With two bedrooms and a double-car garage, Mapleshade Estates showcases an elegant exterior of stone, brick, and stucco, blending style with efficiency. If you're looking for single-story living in a private setting close to all that Niagara Falls has to offer, schedule your appointment or reserve your unit today! (id:47351)
7 Kayak Heights
Brampton, Ontario
Beautiful 3-Storey Townhome End Unit With Full Basement. Bright And Spacious. 1,955 Sq. Ft. Excellent Location. Minutes From Golf Course, Schools, Mall, Bus And Hwy 410. Built-In Garage With Access To Walk Out To Back Yard And Rec Room Which Can Also Be Used As 4th Bedroom. (id:47351)
1353 Weston Road
Toronto, Ontario
Versatile commercial/residential investment opportunity in a prime area near a major intersection. This corner has great road exposure with excellent signage potential and has 4 long-term tenants willing to stay. The main level features a commercial retail store w/ large basement office/storage space & 3-piece bathroom. There are 3 other self-contained 1-bedroom apartments. Near public transit & future LRT Eglinton Crosstown West Extension. Please do not approach tenants of building. **EXTRAS** Navien on-demand water heater & Navien boiler approx 10 years, rubber membrane on roof approx 10 yrs. (id:47351)
Lot66 Camden Crossing
Richmond Hill, Ontario
New Price! Exceptional home located at Leslie & 19th, one of Richmond Hill's most future vibrant and prosperous location. This Legacy 8 model, built by reputable Starlane, masterfully blended contemporary design with classic touches, sits on a generous 42X106 west facing lot, offers a massive 3,862 SF above ground plus an unfinished basement. Featuring 5 beds, 4.5 baths, all bedrooms have ensuite or semi-ensuite, 10' ceiling on main, 9' on upper, stone front. Close to Costco, 404, shops, parks, highly ranked Richmond Green S.S. and more. Assignment sale, expected occupancy May 21, 2026. (id:47351)
3202 - 2916 Highway 7 Road
Vaughan, Ontario
Welcome to this 2 Bed+2 full-Bath Corner Unit on the High Floor! This Popular Essex Model Comes Full Of Upgrades And Custom Features- Premium 24X48 Porcelain Backs-plash, Custom Kitchen Island With B/I Wine Rack And Waterfall Cabrera Marble Countertop., Custom B/I Fireplace Feature Wall Whats Audio Video Station Ready And Same Luxurious Tile As The Backs-plash, Led Under Cabinet Lighting And Elfs. 9 feet ceilings,Floor To Ceiling Windows,Unit Boasts 811 Sq.Ft+40Sq Balcony, Sit in the Balcony,Enjoy a Cup of Coffee And Gorgeous South East Views!!** EXTRAS ** 1 Owned parking , 1 Owned locker. Ideally situated just steps away from the VMC Subway, Transit, Hwy 400, Wonderland, shopping, and more. Its perfect For Modern Urban Living. (id:47351)
24 Precision Drive
North Grenville, Ontario
For Lease is 6120 sq/ft in total. Space possibly can be subdivided into two spaces with 2,940 sq/ft as minimum area. The building is a brand new 2024 build. Property is located in Industrial Park on the corner of Precision Dr and S Gower Dr close to Hwy 416. There are 2 washrooms in the Premises. There are two 14 x 14 overhead doors at grade level as well as 2 man doors on the property. Tenants will share parking proportionate to space occupied. Heat is natural gas indoor furnace HVAC system. Operating costs are estimated at $8 per sq/ft per annum plus utilities. Each potential unit will have 100A 120/208V-3 phase power to the building. Ceiling low side is 20', high side has 24' with a rigid frame beam reducing that area to 17'. Don't wait call today... (id:47351)
1083 Broad Street E
Haldimand, Ontario
Future Development Opportunity in Growing Haldimand County! Strategically positioned within the Urban Boundaries of Dunville and zoned (D A4A / D A4B), this parcel is earmarked for future development, offering tremendous long-term potential. While not yet fully zoned for residential or commercial use, it presents a rare opportunity to introduce new housing, businesses, or community amenities as part of Haldimand County's long-term growth strategy. Perfectly suited for forward-thinking investors, developers, or land bankers, this property offers a blank canvas in one of the Countys key future growth areas. Situated within an evolving development corridor, the land benefits from close proximity to established residential neighbourhoods, existing and future municipal services, major transportation routes, and the Countys natural expansion path.The current D A4A and D A4B zoning reflects its transitional status, providing a unique opportunity for those looking to secure prime land ahead of future rezoning and development approvals. (id:47351)
2a - 5400 Portage Road
Niagara Falls, Ontario
Own your office instead of renting with like minded medical professionals. The condo unit is in a Prime Niagara Falls location and well known medical building right across from the Greater Niagara General Hospital. This 1362 sq ft lower level unit is vacant open concept with internal bathroom ready for your needed layout . Be among other medical/dental users in this professional medical building that includes a pharmacy, lab, orthodontist, numerous physicians and more. Complete with plenty of on-site parking and close to public transportation. Located close to QEW & Hwy 420. Condo fees (include all utilities). Medical/dental/health uses ONLY. Would be a perfect space for a imaging/xray clinic. Located right beside a busy LifeLabs (id:47351)
