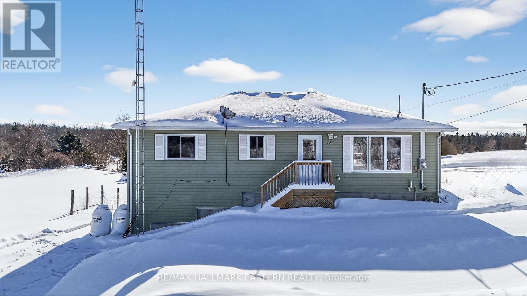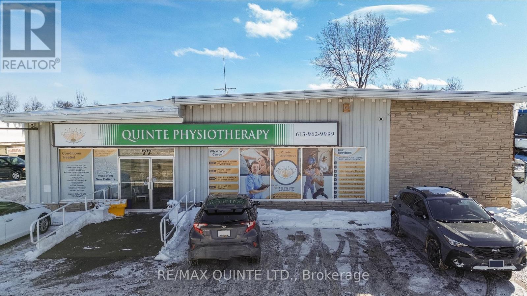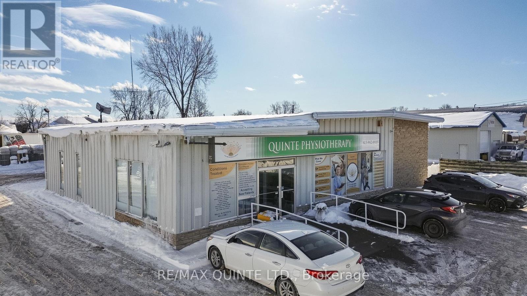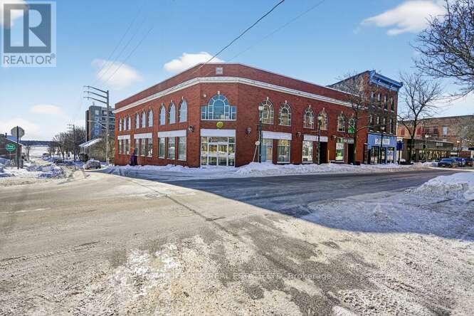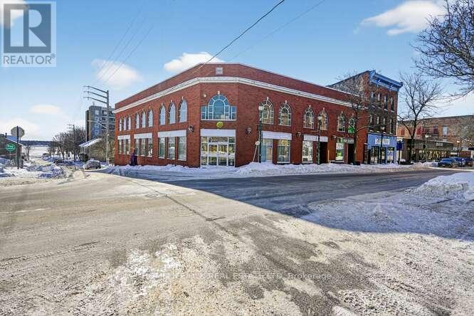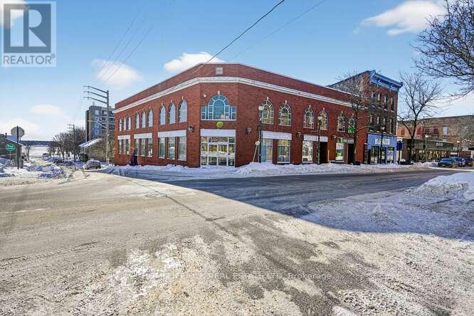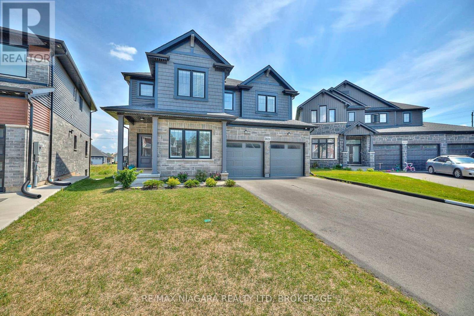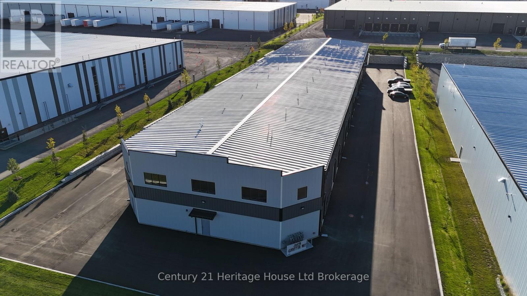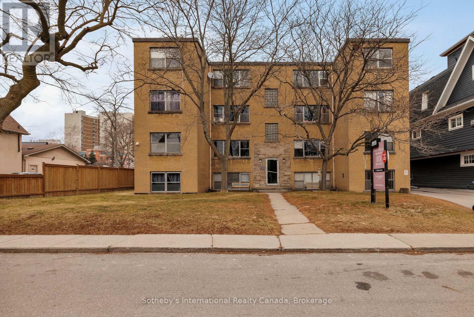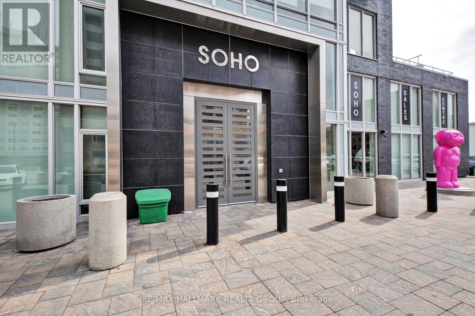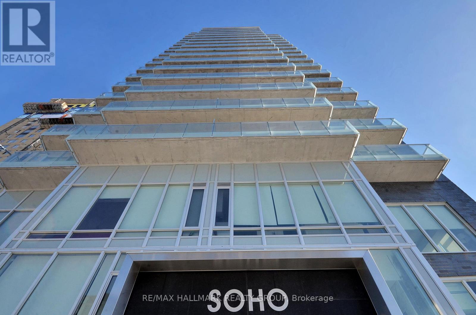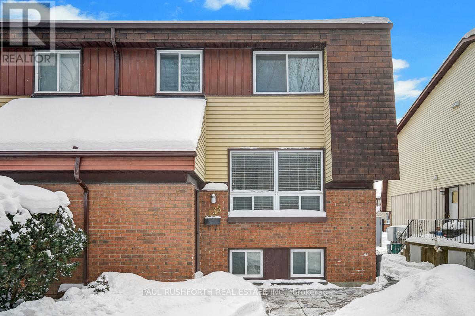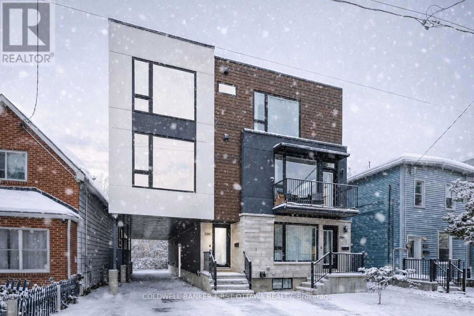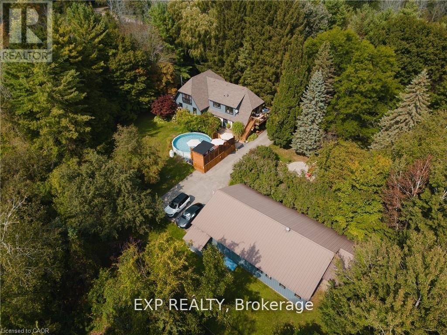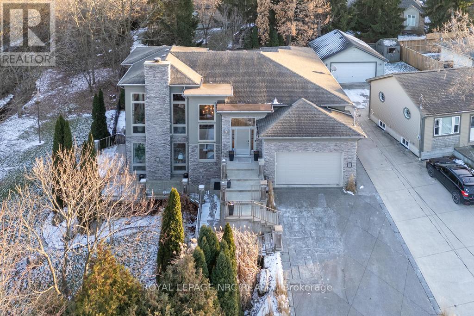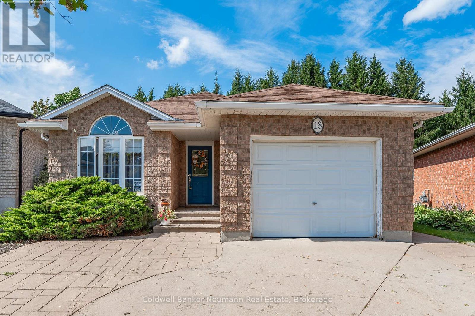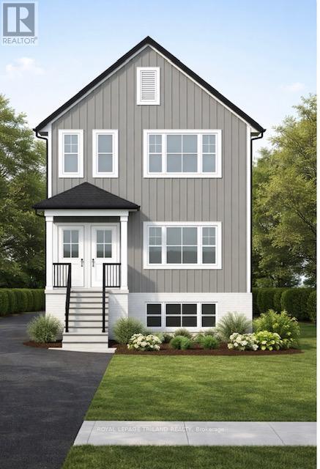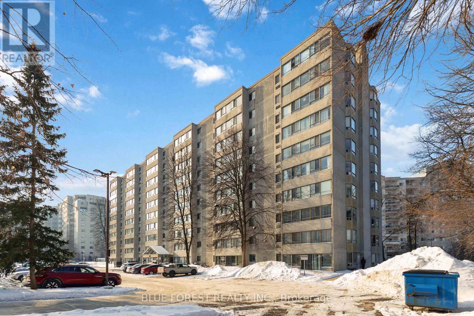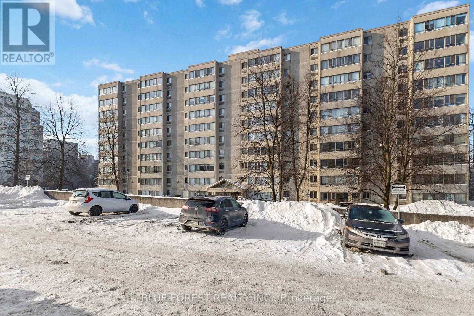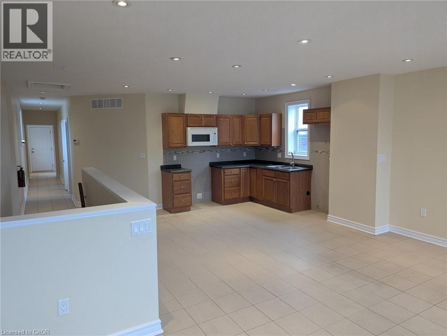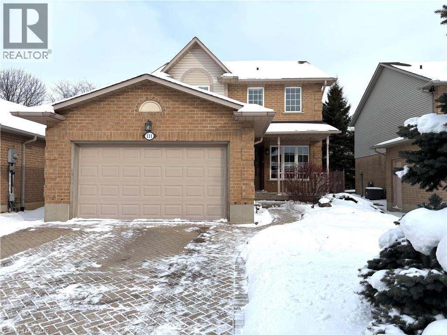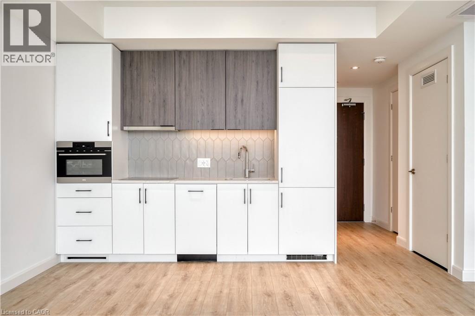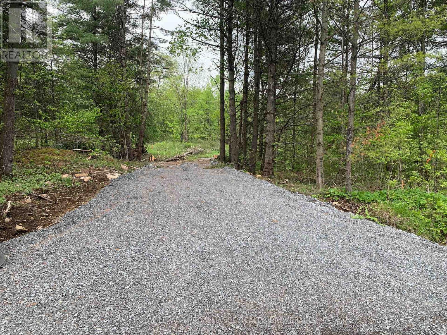12 Malone Quarry Road
Marmora And Lake, Ontario
Welcome to 12 Malone Quarry Road, located in the quiet hamlet of Malone, just 10 minutes from Marmora and all essential amenities. Set on just under one acre along a municipally maintained paved road, this 2019-built home offers the perfect blend of rural privacy and modern comfort. Designed with families in mind, the open-concept main floor is filled with natural light from multiple large windows and features three generously sized bedrooms and a well-appointed 4-piece bathroom. The lower level adds exceptional flexibility with a private walk-out entrance and separate parking, making it ideal for an in-law suite or extended family living. This level offers a large rec room, oversized windows, and is plumbed for a second full bathroom, with a laundry room already in place. Enjoy peace and privacy with no close neighbors, plus the added bonus of a vacant neighboring lot included with the sale, providing even more space and future potential, perfect for a detached garage or workshop. Available for immediate occupancy. Don't miss this opportunity to enjoy space, privacy, and modern living. Book your showing today. (id:47351)
1 - 77 College Street W
Belleville, Ontario
Professional office space for sub-lease on high-traffic College Street, perfectly suited for medical or health and wellness practitioners. This turnkey opportunity a private room and access to a professional reception area for client intake or administrative support. The location offers excellent visibility and accessibility. Rent is all-inclusive plus HST with a one-year term. (id:47351)
2 - 77 College Street W
Belleville, Ontario
Professional office space for sub-lease on high-traffic College Street, perfectly suited for medical or health and wellness practitioners. This turnkey opportunity a private room and access to a professional reception area for client intake or administrative support. The location offers excellent visibility and accessibility. Rent is all-inclusive plus HST with a one-year term. (id:47351)
1b - 133 King Street W
Brockville, Ontario
Welcome to 133 King St W, Brockville. In the centre of the downtown core and just steps from the St. Lawrence river this 800+ sq foot retail/office space provides level access from the rear parking lot. Two main office spaces with additional open space towards the centre of the building. This building offers additional leasing space, including another 1300+ sq ft on the same level, 4900 sq ft on the King St ground floor level and 2300 sq ft on the upper level. (id:47351)
301 - 133 King Street W
Brockville, Ontario
Welcome to 133 King St W, Brockville. In the centre of the downtown core and just steps from the St. Lawrence river this 2300+ sq foot second floor retail/office space boasts amazing river and city views with elevator access. Two main office spaces with a large open space and the views need to be seen to be appreciated. Additional storage/office spaces towards the centre of the building. This building offers additional leasing space, including another 800+ sq ft and 1300 sq ft on the lower level, 4900 sq ft on the King St ground floor level. (id:47351)
202 - 133 King Street W
Brockville, Ontario
Welcome to 133 King St W, Brockville. In the centre of the downtown core and just steps from the St. Lawrence river this 4900+ sq foot retail/office space provides level access from King St. 12+ offices all with exterior views and additional interior offices and storage. This building offers additional leasing space, including another 800+ sq ft unit and a 1300 sq ft unit on the lower level and 2300 sq ft on the upper level. (id:47351)
3624 Allen Trail
Fort Erie, Ontario
Welcome to 3624 Allen Trail in Ridgeway - a beautifully laid-out 4-bedroom, 3-bathroom family home in one of Fort Erie's most desirable communities! Step inside and enjoy multiple living spaces perfect for everyday comfort and entertaining, including a bright sitting room, formal dining room, eat-in kitchen, and living rooms on both the main and second levels. Upstairs the spacious primary suite is a true retreat featuring two large walk-in closets and a luxurious 5-piece ensuite complete with a soaker tub. You'll also find three additional bedrooms, a convenient second-floor laundry room with sink, and a 4-piece bathroom.The unfinished basement offers endless potential with a separate walk-up entrance, plus plenty of room for storage, a home gym, workshop, or future finishing. Enjoy added convenience with a two-car garage and inside access and a new fence completed in 2023 . Unbeatable location - just a 2-minute walk to downtown Ridgeway, local shops, restaurants, amenities, the Friendship Trail, an elementary school, and the incredible Crystal Ridge Community Centre featuring a library, arena, park, splash pad, dog park, courts, trails, and more. Plus, you're only a 2-minute drive to Crystal Beach and the sandy shores of Lake Erie! Easy commuting with just 15 minutes to the QEW or the Peace Bridge to the USA. A perfect home for families, outdoor lovers, and anyone looking to enjoy the best of Ridgeway and Crystal Beach living! (id:47351)
7 - 369 Griffin Way
Woodstock, Ontario
Relocate your business to 369 Griffin Way. Woodstock's Newest Light Industrial area; Unit #7 features 2,128 sq.ft. with 2 grade level doors (14' & 12'), 2 man doors with 24' clearance. 200A/600V Electrical. M3-14 zoning allows for a variety of uses; including but not limited to: assembly plant, cold storage plant, fabricating plant, food processing plant, warehousing, or wholesale outlet, etc. There are multiple units available, offering flexible unit sizes from 2128 sq.ft. Units #3 & #6 are also available, equipped with 100A/600V only. NO Commercial Mechanics and or Automotive Shops. This site is ideally located within minutes to all major highways including 401 & 403, providing quick access to all markets including all of Southwestern Ontario and the U.S. (id:47351)
5 - 83 Wilson Street
Oakville, Ontario
Bright and newly renovated 2-bedroom, 1-bathroom apartment in the heart of Oakville. This well-appointed unitfeatures a spacious living/dining room and a bright white kitchen with subway tile backsplash and great storage.Carpet-free with modern vinyl flooring and tile throughout. Updated 4-pc bathroom. Potlights and smooth ceilings. 1surface parking spot and shared laundry in basement.Located just south of Lakeshore Road, Snow Manor Apartments is a three-storey low-rise residential apartmentbuilding in a quiet waterfront residential area of Oakville. Walking distance to Kerr Village and downtown Oakvillerestaurants, shops and grocery stores. Easy access to public transit. Highly walkable, central location in the heart ofOakville. (id:47351)
611 - 111 Champagne Avenue
Ottawa, Ontario
NEW YEAR'S PROMOTION - GET 2 YEARS OF CONDO FEES PAID FOR YOU AND FURNITURE INCLUDED* Welcome to unit 611 in SoHo Champagne. This 1 bed/1 bath plus den unit has floor to ceiling windows with a stunning view of Dow's Lake, laminate floors throughout, and a gorgeous modern design. The open concept living area makes entertaining a breeze, with plenty of counter space and storage in the kitchen and accompanying island. The bedroom is connected by a sliding privacy door, allowing a fully open-concept living space or a private escape in the evenings. The spa-inspired bathroom features a rainfall shower with glass doors. The SoHo Champagne has amazing amenities like a terrace and patio with a hot tub and barbecue, outdoor pool, a movie theatre, party room with full kitchen and lounge area, meeting room, 3 elevators, underground parking, and a gym. This condominium is located in Little Italy (150m from Dows Lake LRT station), where residents can enjoy dining and fun on the busy streets, or escape to Dow's Lake for time on the water or walks in the gorgeous surrounding parks. (id:47351)
1805 - 111 Champagne Avenue
Ottawa, Ontario
NEW YEAR'S PROMOTION - GET 2 YEARS OF CONDO FEES PAID FOR YOU AND FURNITURE INCLUDED* Welcome to unit 1805 at the SoHo Champagne. This 2 bed/2bath condo is built to impress with floor to ceiling windows, laminate throughout, and modern finishes. The open-concept main living area connects the kitchen, living room, and balcony seamlessly. With plenty of cabinet space extending to the ceiling, a seamless in-counter stove, and farmhouse sink, this kitchen is perfect for preparing meals for friends and family. The primary suite includes a walk-in closet and spa-inspired bathroom, and the second bedroom leaves nothing to be desired with the same modern finishes and large accompanying closet. The second bathroom features the same rain-fall shower with glass doors, grey tiling, and mood lighting. The Soho Champagne's amenities include a gym, hot tub, terraces, patios, a movie theatre, party room and underground parking. Residents can enjoy the bustling atmosphere of Little Italy or escape to Dow's Lake to spend time on the water, walk through the parks, or go for a picnic. *some conditions may apply. (id:47351)
135 Renova Private
Ottawa, Ontario
Tucked away on a quiet private street in Ottawa's Riverview Park area, this home enjoys a prime location close to green spaces, walking paths, transit, schools, and shopping, with quick access to the Train Yards, downtown, and major routes for easy commuting. This well-maintained 2+1 bedroom, 2 bathroom home offers a peaceful setting with a park-like, forested rear outlook that brings nature right to your windows. Inside, you'll find a bright open-concept living and dining area ideal for both everyday living and entertaining. Two comfortable bedrooms are located on the upper level, while the lower level features a third bedroom and a convenient two-piece bathroom, perfect for guests, a home office, or flexible living space. Thoughtfully cared for and updated over time, this home offers a wonderful balance of quiet surroundings and urban convenience. Some photos have been virtually staged. (id:47351)
C - 238 Lebreton Street N
Ottawa, Ontario
Welcome to this contemporary, 2023 built home located in the heart of Centretown West, steps from Little Italy, Dows Lake/Rideau Canal & downtown. Offering 3 beds, 3 baths & a open concept layout, this gem blends style, convenience & functionality in one of Ottawa's most vibrant communities. Enter through the expansive foyer & ascend the hardwood stairs w/ black spindles to the bright main lvl feat. front dbl closets & sun filled design. The stunning white kitchen impresses w/ quartz counters, soft-close cabinetry, black fixtures & all LG SS appliances incl. ThinQ fridge w/ ice/water, glass top stove w/ built-in hood fan, dishwasher & Hisense bev./wine fridge. Enjoy a walk-in pantry, hidden appl cove, pull-out storage & a 2-sided island w/ deep sink, breakfast bar & pendant lighting. The living area boasts a gas FP, large windows & access to the composite balcony w/ gas BBQ hookup, perfect for entertaining. The dining area overlooks quiet Lebreton St. & feat. a chic light fixture & embossed focal wall. A 2pc bath completes this lvl w/ showstopper floor tile, wallpaper accent & floating vanity. Upstairs, the laundry incl. LG ThinQ stacked washer/dryer, shelving & sink (so convenient). The primary suite offers a flr to ceiling window, WIC w/ lighting & shelving & a 4pc ensuite feat. a rain shower, double floating vanity & EuroTile finishes. 2 add'l beds incl. dbl sliding closets w/ built-in shelving & modern lighting. The main 4pc bath feat. a tub/shower combo, soft-close vanity & oversized grey tiles. Exterior highlights incl. stucco & aluminum siding, artificial grass, rear parking & basement storage access w/ on-demand hot water. Enjoy walkable access to Dow's Lake, Rideau Canal, Experimental Farm, Future Civic Campus (TOH), restaurants, parks, LRT (Pimisi/Bayview) & LeBreton Flats. Quick access to downtown, westboro, hintonburg & the glebe. Close to Carleton U, UOttawa, schools & Hwy 417, this home truly delivers elevated living in a prime urban setting! (id:47351)
4508 Caballero Avenue
Ottawa, Ontario
NEW TO BE BUILT BY BLACK RIDGE HOMES. Rarely offered, purpose built, GENERATIONAL HOME situated in one of Ottawa's most sought after neighbourhoods, Rideau Forest. Boasting over 7000 sq ft of above ground living space, 5 beds, 6 baths, this luxury custom home has it all! The Entire main floor has 12ft ceilings, with 10ft ceilings on the second level and 10ft ceilings in the basement.The 4 bd 5 bth Primary Residence features an oversized foyer, dining room, office living area with fireplace and custom millwork. Continued with a chef's kitchen complemented by high end appliances and a walk in pantry. Outdoor covered patio and cookout area are also highlighted on this level. Second floor Primary has WIC, 5pc en suite and walk out turf balcony. 3 other bedrooms with ensuites and a laundry room round out the upper level. Secondary residence includes luxury kitchen/ living area with main floor primary bedroom and private patio. Secondary residence has a separate HVAC system. This is the house you and your family have been waiting for! Home is to be built, the builder is happy to discuss/accommodate changes or alterations. MODEL SHOWHOME AVAILABLE FOR WALKTHROUGH. HST rebate to builder (id:47351)
5794 Tenth Line
Erin, Ontario
Discover unparalleled privacy on this remarkable, stress melting, 8 acre retreat, where nature and lifestyle blend seamlessly in your private escape a place the owners describe as their very own resort. With no neighbors in sight, you'll enjoy the tranquility and seclusion of this amazing oasis creating a feeling of being worlds away yet close enough for everyday convenience. This property offers an exceptional living experience, surrounded by walking trails perfect for year round adventures, close to snowmobile trails and many off road adventure opportunities. The options for this property are only limited by your imagination, from potential hobby farm, ATV trails, housing an existing business, start your own or just enjoy the beauty of nature. The centerpiece of this property is the stunning four-bedroom, three bathroom (2+1) one of a kind custom side split home. A striking spiral staircase takes center stage, adding architectural charm. The natural light floods every corner, creating a warm and inviting ambiance. While the top floor balcony invites you to savor your morning coffee amidst trees and picturesque views. The expansive primary suite offers abundant storage and space with endless potential to create your own spa like ensuite. Entertain effortlessly in the spacious living areas or take the gathering outdoors to the above ground heated pool deck and bar. Car enthusiasts and hobbyists will marvel at the shop with a double car garage in addition to the 400 sqft workshop and similar size stable area that can be used as additional storage or to keep animals. This is more than a home, its a private sanctuary where you can immerse yourself in nature and create unforgettable memories. Whether you're exploring the trails, hosting friends and family, or simply unwinding in your own oasis, 5794 Tenth Line is truly unlike any other. (id:47351)
164a Lakeshore Road
St. Catharines, Ontario
There is a calm that settles over 164A Lakeshore Road the moment you arrive, shaped by thoughtful architecture and a natural connection to the ravine below. Designed by Tom Arbek with Frank Lloyd Wright inspiration, the exterior carries a quiet elegance with a multi-level layout that follows the landscape with intention. That ease extends outdoors through decks that reach toward the ravine and gather shifting light throughout the day, while the inground pool rests among trees and bamboo accents. Perennials add beauty with minimal upkeep, for surroundings that feel effortless every season. Inside, light moves across the tall windows from sunrise into evening, guiding you through 3,235sqft of finished living space that feels both refined and welcoming. The foyer opens to the great room where height, warmth, and natural light anchor the home. The living area surrounds the fireplace and flows into the dining area and kitchen. Double built-in ovens, a glass cooktop, a bespoke smart fridge, a skylight, and a walk-out to the upper deck all contribute to a kitchen designed for gathering. The primary suite rests on this level with expansive windows, a walk-in closet, a 5-piece ensuite, and its own walk-out. A second bedroom, a 4-piece bath, and laundry and pantry complete the main level. The lower level offers flexibility to support different lifestyles. The in-law suite features tall ceilings, large windows, a family room with a fireplace, a kitchenette, and a bedroom with an ensuite. Another wing features a rec room, full kitchen, two bedrooms, and a spa-inspired bath with a steam shower, rain shower, and body jets. Both areas have separate entrances, creating opportunities for privacy, multigenerational living, dedicated guest quarters, or a home business. As a bonus, the basement offers 435sqft unfinished for storage. This home invites you to slow down, find inspiration in the landscape, and experience a way of living that feels both elevated and deeply grounded. (id:47351)
Upper - 18 Whittaker Court
Guelph, Ontario
This 1300 sq ft unit is the main floor of a beautiful bungalow with it's own in-suite laundry, private deck, and huge pie shaped backyard space, backing onto conservation land, you'll see nothing but trees behind you. Another added bonus, the home features parking for two cars, including a single car garage! No more scraping ice off your windshield, or scrambling to find a street parking space. The home is located on a quiet court in Guelph, and comes professionally managed, and professionally cleaned. Utilities (heat/hydro/water) will be included for an additional $250/month. Flexible start date and shorter term options would be considered for the right tenants. Join the buy with us program to receive a credit back towards a down payment when you purchase. Inquire for more details. (id:47351)
77 Sterling Street
London East, Ontario
Incredible opportunity for investors or live in with income opportunity!!! This brand new to be built, purpose built triplex features three spacious 2 bedroom open concept units with projected gross annual income of $79,200.00. Situated on a quiet street just 2 minute drive from Fanshawe College, minutes to down town and quick drive to Western University campus. This 3 unit plan features 3,197 sq ft in total lower level 1090 sq ft main level 1011 sq ft and Upper level 1096 sq ft it is also surrounded by many amenities such as Canadian Super Store, LCBO, restaurants, and bus routes. This location offers strong rental demand and minimal vacancy risk, great addition to anyone's investment portfolio. Great opportunity to pick tenants and set your own rent values with three vacant and ready to go units. Features of this build include exterior is finished with upgraded low maintenance vinyl board siding. Del windows, 9 ft ceilings and vaulted ceiling each unit features luxury vinyl plank flooring, making it ideal for rental wear and tear. All 3 units feature full set of stainless steel appliances, mechanical./storage room, separate high efficiency furnaces, tankless hot water tanks, 100 amp electrical panels, separate hydro meters and A/C. Plenty of parking with potential development at the rear of property. (Buyer to verify zoning details and permissions) (id:47351)
510 - 570 Proudfoot Lane
London North, Ontario
Welcome to this beautifully renovated 1,158 sq. ft. corner-unit condo offering 2 spacious bedrooms and 1.5 bathrooms. This unit has been extensively updated, featuring an expanded kitchen, new flooring, and a bright open-concept layout. A large wall of windows in the living and kitchen area floods the space with natural light, while the bay window overlooks a serene, treed side yard. The redesigned hallway provides additional storage and improved access to the 3-piece bathroom. The second bedroom includes custom built-in closet organizers and new closet doors. Quiet, well-maintained building conveniently located near Western University, Costco, and a wide range of amenities. Current tenant will be moving out on March 15th. Unit will be available for both lease and purchase. (id:47351)
510 - 570 Proudfoot Lane
London North, Ontario
Welcome to this beautifully renovated 1,158 sq. ft. corner-unit condo offering 2 spacious bedrooms and 1.5 bathrooms. This unit has been extensively updated, featuring an expanded kitchen, new flooring, and a bright open-concept layout. A large wall of windows in the living and kitchen area floods the space with natural light, while the bay window overlooks a serene, treed side yard. The redesigned hallway provides additional storage and improved access to the 3-piece bathroom. The second bedroom includes custom built-in closet organizers and new closet doors. Quiet, well-maintained building conveniently located near Western University, Costco, and a wide range of amenities. (id:47351)
5052 Victoria Avenue Unit# 2
Niagara Falls, Ontario
Fantastic opportunity to live in the heart of downtown Niagara Falls. Spacious 2nd floor, separate entrance 2-bedroom apartment spans the full top floor, freshly painted and ready to move in. Lot's of natural light and high ceilings highlight this spacious, quiet well kept unit. Walking distance to the Falls, Casino, Clifton Hill and all the amenities Niagara Falls has to offer. One car parking (2nd possible) included. Heat, hydro & water extra. Rental application, two months income verification & current credit report with score required. (id:47351)
111 Duncairn Crescent
Hamilton, Ontario
Welcome to this beautifully renovated three-plus-one-bedroom, two-and-a-half-bath home offering exceptional style, comfort, and functionality. The open-concept main floor sets the tone with pot lighting, hardwood In the principal rooms, and a bright, flowing layout Ideal for modern living. At the heart of the home Is a chefs dream kitchen, complete with a generous center island—perfect for cooking, gathering. and effortless entertaining. Featuring quartz counter tops, plentiful cabinet space, as well as a gas stove. The large family room features a oozy pea fireplace, mating a Warm and knitting apace for everyday enjoyment. The huge primary bedroom serves as a private retreat, boasting an elegant ensuite with heated doors for added luxury and a in closet. Al 3 bedrooms feature hardwood floors. A finished lower level offers an additional family room with pot lighting, perfect for movie nights, a play area, or extended living specs. A dedicated home office provides the ideal work-from-home setup and can easily function as a fourth bedroom rf desired. 'Step outside to a private backyard enhanced with extensive der-tang, offering a wonderful outdoor living space for relaxing or entertaining. Completing this impressive property is a double-car garage, providing ample parking and storage. Ray access to the LINC, 403. schools end public transit This is a truly exceptional home that seamlessly combines scared and contemporary design—move-in ready and aura: to impress. (id:47351)
741 King Street Unit# 1811
Kitchener, Ontario
Welcome to this bright and spacious studio suite in the heart of downtown Kitchener. Featuring floor-to-ceiling windows, this modern unit is filled with natural light and offers an open, airy layout perfect for city living. A smart Murphy bed adds flexibility to the space, easily folding away to create extra room for relaxing or entertaining. The stylish bathroom is a true highlight, complete with heated floors for added comfort year-round. Enjoy the convenience of in-suite laundry and one included parking space. Residents also have access to an impressive selection of premium building amenities designed to enhance everyday living. Ideally located just steps from transit, shops, restaurants, and everything downtown Kitchener has to offer, this unit delivers the perfect blend of style, comfort, and unbeatable location! (id:47351)
Lot 3 Leveque Road
Frontenac, Ontario
Located just outside of the historic village of Bellrock is this 5.26 acre beautifully treed building lot with well over 300 feet of frontage and nearly 1000 feet deep. A new drilled well producing 6 gpm is already in place as well as the culvert and the start of the driveway. There are some very lovely placements on this property for you to build your dream home. With many mature trees on the property and a small flowing creek winding through the back of the lot, and loads of wildlife adds to the ambiance of the setting. An easy commute to Kingston, Napanee and close to the town of Verona. (id:47351)
