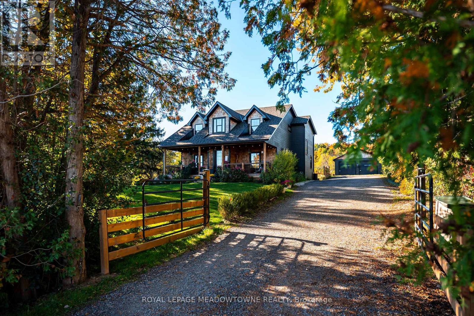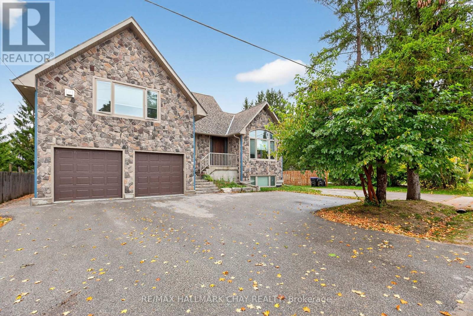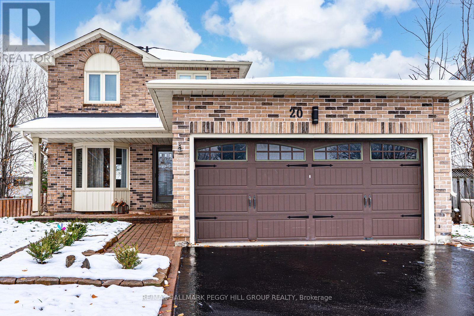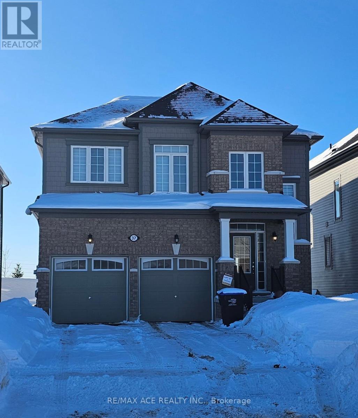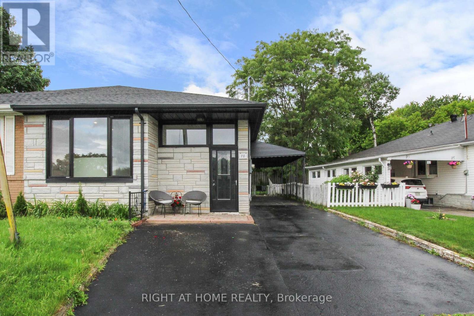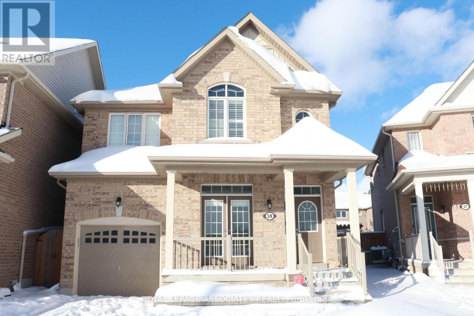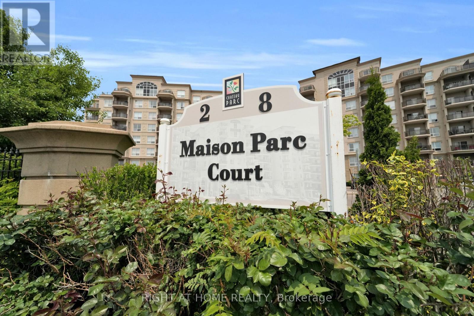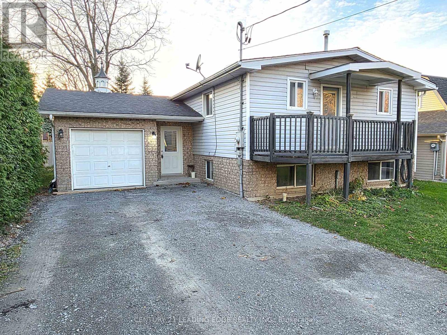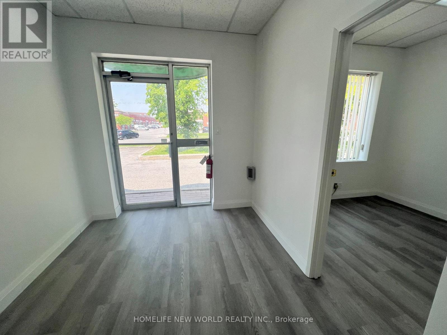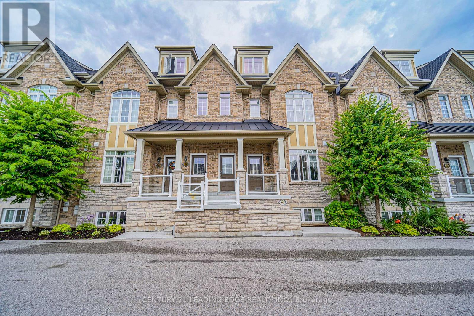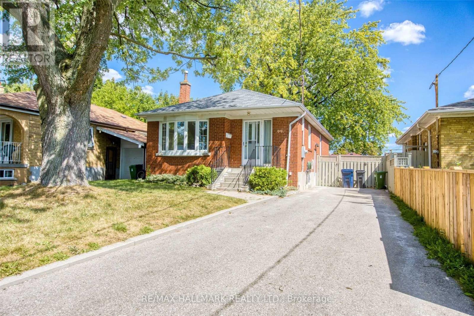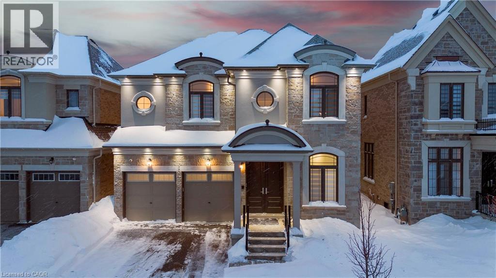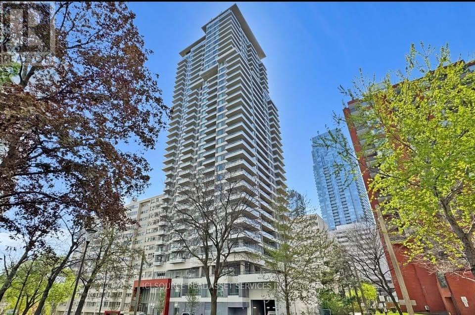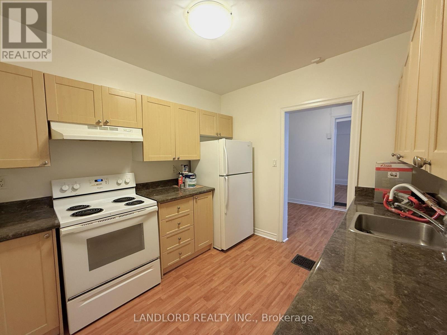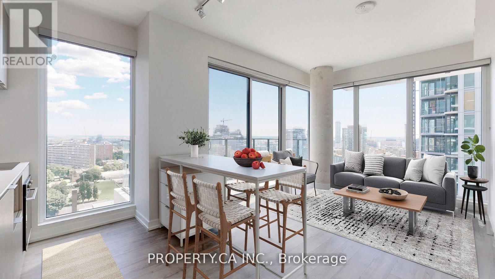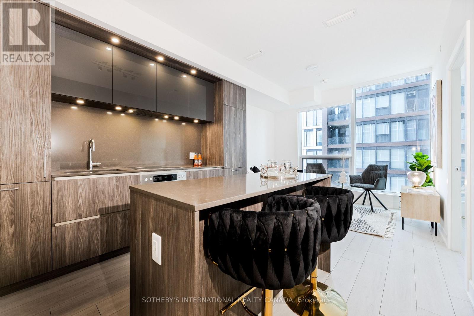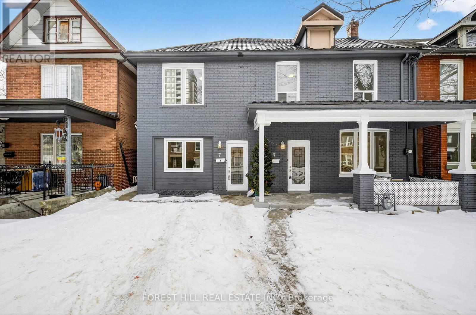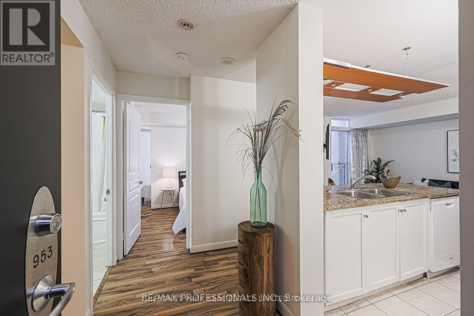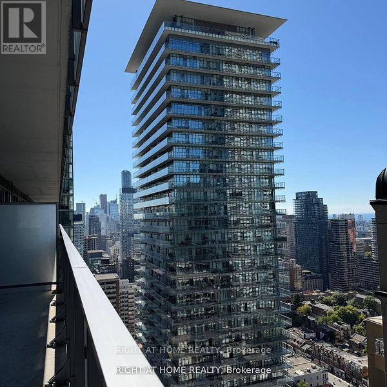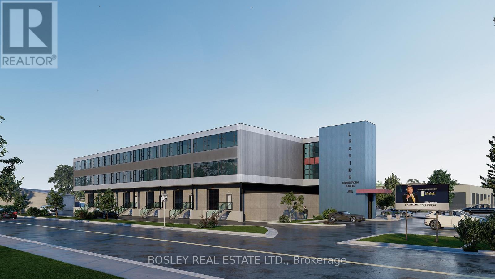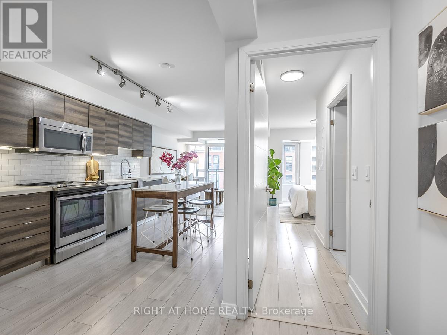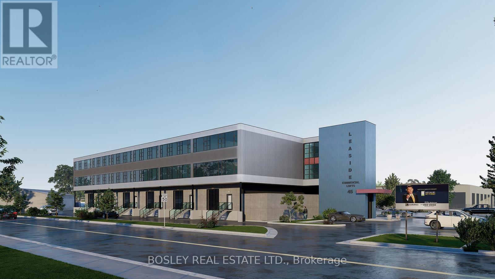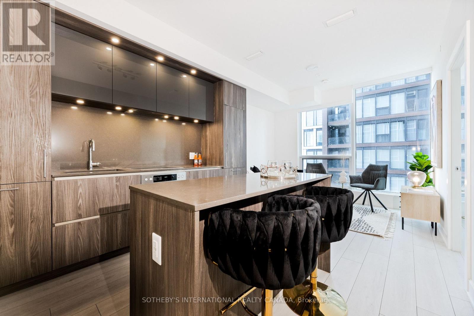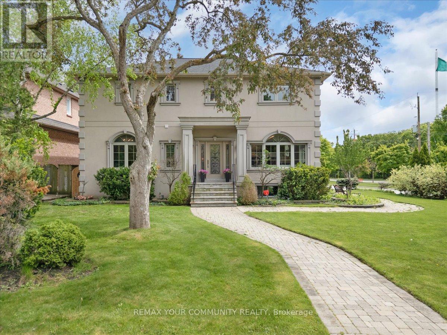13394 Tenth Line
Halton Hills, Ontario
Custom-Built Modern Farmhouse on Nearly 2 Acres Backing Conservation! Custom built in 2019 by the current owner, this modern farmhouse offers approx. 3,300 sq ft of finished living space, featuring 5 bedrooms, 2 kitchens, and a layout designed for family living and entertaining. Ideally located between Silver Creek and Terra Cotta Conservation Areas, just minutes to the Credit River, Glen Williams Arts District, and only 10 minutes to Georgetown, Erin, and Brampton with easy highway access. Set on just under 2 private acres abutting conservation land, the home blends contemporary style with timeless country charm. The chef's kitchen showcases a full-size side-by-side fridge and freezer, dual-fuel five-burner gas range, and extensive custom cabinetry. The primary suite includes a spa-like ensuite with oversized soaker tub and Niagara Escarpment views, plus a dressing room with balcony (easily converted back to a bedroom). The finished lower level offers a private one-bedroom suite with separate entrance, ideal for guests or multigenerational living, plus a home gym. Enjoy a long gated driveway, covered front and rear porches, landscaped grounds, and an oversized two-car garage with rear yard access and EV charging.Well 5 gpm. GenerLink transfer switch. Septic, furnace, windows, shingles, plumbing & 200-amp electrical (2019). AC 2025. Garage electrical upgrade 2024. Home drawings attached. (id:47351)
Lower - 265 Superior Street
Clearview, Ontario
Welcome home to this beautifully finished 2-bedroom lower-level suite in a legal duplex! Enjoy a bright, open-concept layout enhanced by large windows that bring in plenty of natural light. The modern kitchen features stainless steel appliances, generous cabinetry, and ample counter space - ideal for cooking, meal prep, and everyday living.Relax in the spacious living and dining area, perfect for unwinding or hosting friends. Additional highlights include cozy heated bathroom floors, in-suite laundry, and a private entrance for added convenience and privacy. Stay comfortable year-round with a dedicated heating and cooling system exclusive to this suite, plus separate gas and hydro meters for independent utility control. The property also offers parking for up to two vehicles in the driveway. A short drive to Collingwood, Blue Mountain, Wasaga Beach, and Barrie, with quick access to shopping, dining, recreation, and outdoor fun - all in a quiet, well-kept setting. (id:47351)
20 Pae Drive
Barrie, Ontario
FAMILY COMFORT, MODERN STYLE & A BACKYARD TO FALL IN LOVE WITH! This stunning all-brick two-storey home is nestled in a family-friendly neighbourhood on a quiet and safe street surrounded by great neighbours, with schools, shopping, entertainment, recreational activities, Highway 400 and the Barrie South GO Station just minutes away. A covered front porch and an interlock walkway lined with a garden bed create a warm welcome before stepping inside to a bright interior enhanced by modern paint tones, hardwood floors, two cozy fireplaces and pot lights. The kitchen is a true showstopper, showcasing white cabinetry with some glass inserts, stainless steel appliances and a timeless subway tile backsplash, while the family room offers a garden door walkout to the expansive backyard. Outdoors, this property shines with a spacious entertainer's yard featuring an above-ground pool, a hard-top gazebo, a large deck and an impressive lot that stretches 209 feet on one side with plenty of grass space for kids and pets to enjoy - this backyard is absolutely stunning! Upstairs, three well-sized bedrooms provide comfortable retreats, including a generously sized primary with a sitting area, a four-piece ensuite and a closet with built-in shelving. The partially finished basement extends the living space with a recreation room that is perfect for movie nights, a 2-piece bath and plenty of storage. Everything you've been searching for in a #HomeToStay is right here, so stop scrolling and start packing! (id:47351)
37 Union Boulevard
Wasaga Beach, Ontario
4 Bedrooms, 2.5 Washrooms for rent with second floor laundry and unfinished basement included at a very affordable rent in the neighborhood. Property currently tenanted and 24 hours notice required for showings. Employment letter, 3 Most recent paystubs, Equifax or Transunion credit report (for all adults), rental application, references required. Tenant to pay all utilities i.e. Gas, Hydro Water, Water Heater and also buy their own Tenant/Content Insurance and provide proof on or before the closing date. (id:47351)
Lower - 78 Longford Drive
Newmarket, Ontario
Newly Renovated, Sep Entrance, Sep Laundry, Lots And Lots Of Natural Light. Unit Comes With 1 Parking Spot. Minutes Walk To Davis Dr, Walking Distance To Schools, Upper Canada Mall And All Amenities, Grocery Stores, Public Transportation, Go Train. Tenant pays 30% of utilities (id:47351)
Main - 59 Hawke Crescent
New Tecumseth, Ontario
Welcome to 59 Hawke Crescent in Tottenham. This well-maintained 3-bedroom, 3-bathroom home offers a bright open-concept main floor ideal for everyday living and entertaining. The top floor features a private family room, perfect for a second living space, home office, or quiet retreat. Spacious bedrooms, functional layout, and a comfortable flow throughout make this home ideal for families or professionals. Located in a family-friendly neighborhood close to schools, parks, and everyday amenities. (id:47351)
710 - 2 Maison Parc Court
Vaughan, Ontario
Welcome to Chateau Parc Condo and this beautiful rare suite which features an amazing functional layout. This freshly painted unit with newly installed floors offers unobstructed views from a walk out balcony facing southwest filling the unit with natural light all day. The large kitchen boasts a breakfast bar, perfect for entertaining, while the 9ft ceilings give you an open and bright space for settling in. Units are rarely for lease in this building, so don't miss your opportunity to live in this highly desirable condo. Additional features include - concierge service in a meticulously maintained building, outdoor swimming pool, gym, sauna, hot tub, guest suite, a large private storage locker, underground parking and a party room. Steps to Restaurants, Shops, Cafes, Banks, Public Transit, Parks & Schools. Close Proximity to York University, Seneca College, Yorkdale Mall, Main Highways and so much more!!! (id:47351)
8 Lorne Street
Georgina, Ontario
Duplex featuring a spacious 1-bedroom, 1-bathroom unit on the main floor and a 2-bedroom, 1-bathroom unit on the lower level with a total of over 2,000sqft of finished living space! Ideal opportunity for investors or first-time buyers seeking additional rental income. Located in the desirable Sutton/Jackson's Point community, just a short walk to Ramada Resort & Spa, Bonnie Park, and Malone Wharf. A perfect location for outdoor enthusiasts with easy access to boating and year-round fishing. Close to schools, parks, shopping, restaurants, beaches, marinas, and more. Convenient access to Highway 48. (id:47351)
207 - 50 Silver Star Boulevard
Toronto, Ontario
High Visibility Warehouse for Lease - Silver Star Blvd. Strategically located with direct frontage on Silver Star Blvd, this warehouse offers excellent high-traffic exposure. Ideal for showroom and various wholesale uses. Loading via double commercial man door at the rear (no garage door). Option to lease in conjunction with neighboring Unit 208 for a combined total of 2,325 square feet in this prime Silver Star Blvd location. (id:47351)
24 Lovegrove Lane
Ajax, Ontario
Welcome to this magnificent 2-bedroom + den townhome, where soaring vaulted double-height ceilings and stunning western exposure flood the home with warm, natural sunlight throughout the day. The open-concept living space offers tranquil tree-top views, creating a bright and inviting atmosphere that feels both spacious and serene.Enjoy seamless indoor-outdoor living with a walk-out to a generously sized private patio, perfect for relaxing or entertaining. Both bedrooms feature large walk-in closets, while the primary retreat boasts a spa-like ensuite with double-sink vanity. The second bedroom is impressively sized and filled with natural light, ideal for family, guests, or a home office. The versatile den adds extra flexibility for today's lifestyle.Perfect for tenants seeking a low-maintenance, lock-and-leave lifestyle without sacrificing space or comfort. Unbeatable location-just steps to a major SmartCentre in Ajax, walking distance to shopping and Costco, minutes to Highway 401, and close to Ajax GO Station. Everything you need is right at your doorstep.A rare opportunity to live close to it all while enjoying peace, privacy, and style. (id:47351)
Main - 69 Barrymore Road
Toronto, Ontario
Welcome to 69 Barrymore Rd In The Heart Of Bendale. Featuring 3 Bedrooms, 1 Washroom & Spacious Principle Rooms. Oversized Windows W/ Abundance Of Natural Lighting Gleaming Throughout. Separate Laundry. Steps To TTC, Highway and Many Amenities. (id:47351)
1252 Queens Plate Road
Oakville, Ontario
Welcome to Glen Abbey Encore! This exceptional 4-bedroom, 5-bathroom home showcases extensive premium upgrades and modern luxury throughout. Featuring 10ft ceilings on the main level and basement, an open-concept layout, and designer finishes, this home is both elegant and functional.The chef's kitchen is equipped with a custom extended quartz island, Wolf stove, Sub-Zero fridge, and built-in microwave, opening to a family room with a striking custom quartz fireplace wall. A separate living and dining area plus a main-floor office complete the space.Each bedroom offers its own upgraded ensuite with quartz countertops and custom walk-in closets. The primary retreat features a spa-inspired 5-piece ensuite with floating tub, glass-enclosed shower, double vanity, and dual custom walk-in closets.Thoughtfully upgraded throughout with custom bathrooms, feature walls, and a high-end custom laundry room. Smart home features include automatic zebra blinds, smart toilets, pot lights, video garage door openers with backup battery, and multi-camera CCTV for added peace of mind.The basement offers 10ft ceilings and a separate entrance, ready for your dream finish. Additional highlights include epoxy garage flooring, hardwood floors, oak staircase, flush-mount chandeliers, exterior and interior pot lights, EV charger outlet, and fencing (2024).Ideally located close to golf courses, schools, trails, shopping, restaurants, QEW, and 407. A rare opportunity to own a meticulously upgraded home in one of Oakville's most sought-after communities. (id:47351)
511 - 50 Dunfield Avenue
Toronto, Ontario
2 bedroom 2 bathroom + storage locker.The building is located at 50 Dunfield Avenue in the Yonge & Eglinton corridor of Toronto. Plaza Midtown is a 34-storey high-rise condominium completed in 2024. The building offers a comprehensive suite of amenities including a fitness center, yoga studio, steam room, and change rooms.Outdoor spaces include a swimming pool, hot tub, sun deck, and BBQ areas. Utilities are extra. *For Additional Property Details Click The Brochure Icon Below* (id:47351)
2 - 1 Clinton Street
Toronto, Ontario
Inviting 1 Bed, 1 Bath Suite Offering Comfort And Convenience. This Suite Offers A Versatile Layout And Features A Generous Eat-In Kitchen With Ample Cabinetry And A Spacious Bedroom With A Large Window For Abundant Natural Light. Enjoy A Private, Separate Entrance Providing Added Privacy From Other Units. Professionally Managed And Ideally Located In The Heart Of Little Italy, One Of Toronto's Most Vibrant And Desirable Communities, With An Impressive Walk Score Of 95. Steps To College And Clinton, Surrounded By Popular Restaurants, Cafés, Shops, And Excellent Transit Options. **Appliances: Fridge & Stove **Utilities: - Hydro Extra (Including hydro to heat Hot Water Tank), Heat and Water Included (id:47351)
2506 - 77 Shuter Street
Toronto, Ontario
Welcome to luxury living in the heart of the downtown Toronto! This beautiful bright and spacious 2 bedroom, 2 washroom south east corner suite offers unparalleled comfort and convenience. As you step inside, you'll be greeted by an abundance of natural light streaming through the floor to ceiling windows, illuminating the open-concept living space. Enjoy breathtaking views of the city skyline and lake providing the perfect backdrop for relaxation or entertaining guests. Located just steps away from the Eaton Centre, Dundas Square, subway, Ryerson University, St Michaels Hospital, and the PATH. Building offers an array of amenities including 24-hour concierge, outdoor pool, gym ,sun lounger, and outdoor BBQ area. Unwind after a long day or stay active without leaving the comfort of home. (id:47351)
2411 - 35 Mercer Street
Toronto, Ontario
Welcome to Nobu Residences at 35 Mercer Street, where luxury meets lifestyle in the heart of Torontos vibrant Entertainment District. This stunning west-facing two-bedroom, two-bathroom condo features a highly desirable split-bedroom layout, offering both privacy and functionality. Bathed in natural light, the suite boasts floor-to-ceiling windows, elegant upgraded finishes, and a bright, contemporary ambiance throughout. Residents enjoy unparalleled access to world-class amenities including a state-of-the-art fitness centre, serene spa, private dining rooms, and a beautifully curated outdoor terrace. Just steps from TIFF Bell Lightbox, Rogers Centre, Scotiabank Arena, top restaurants, theatres, transit, and the Financial District, this is downtown living at its absolute finest. (id:47351)
Lower - 7 Ellsworth Avenue
Toronto, Ontario
Beautiful 2 bedroom, fully renovated, The lower suite accessed through its own private entrance, includes two bedrooms & 1 bathroom, located in one of Toronto's most desirable communities. Just moments from Wychwood Barns, St. Clair West, TTC transit, cafes, shops, Hillcrest School, and the vibrant character that defines the area. (id:47351)
953 - 313 Richmond Street E
Toronto, Ontario
This stylish and thoughtfully designed 605+ sq ft 1-bedroom + den, 1-bath condo at The Richmond offers the perfect blend of comfort and convenience. The bright, open-concept living and dining area is ideal for entertaining, featuring modern laminate floors throughout. The kitchen is equipped with granite countertops and a functional centre island. The spacious primary bedroom includes a walk-in closet, while the oversized den provides flexible options as a second bedroom, home office, or fitness space. Heat and hydro are included! Pets are allowed! Plus, enjoy the convenience of a locker, with parking typically available for rent within the building. (id:47351)
3406 - 42 Charles Street E
Toronto, Ontario
Welcome to Casa II Condominiums, perfectly positioned at Yonge-Bloor, one of Toronto's most prestigious and connected neighborhoods.Perched on the 34th floor, this rare sun-filled corner residence showcases breathtaking panoramic North-East-South-West views with unobstructed sight lines stretching over the lush Rose dale Valley and the city skyline. Floor-to-ceiling windows flood the space with natural light, creating a bright and sophisticated urban retreat above the city.Step outside and you're just seconds from the subway, world-class shopping, fine dining, and everyday conveniences. Minutes to University of Toronto and Toronto Metropolitan University, making this location ideal for professionals, students (id:47351)
208 - 45 Industrial Street
Toronto, Ontario
Construction complete. Ready for occupancy. New attractive flex space with open ceilings, large windows. Suits; warehouse/manufacturing, office, studio, storage, creative/service uses. Close to Leaside big box amenities and new Laird LRT station. Tax unassessed. Maintenance $2.93/ft/annum. Great location for accessing mid Toronto and downtown. Easy access to DVP and 401 Highways. Accessed by both freight (with exterior loading) and passenger elevator. (id:47351)
1622 - 525 Adelaide Street W
Toronto, Ontario
Love the energy of King West but want a quiet escape? This stunning 1+den, 2-bath condo in a well-managed building with low maintenance fees offers the best of both worlds. Tucked into a peaceful pocket with park views, yet steps to King Street's buzz, it features a smart, no-wasted-space layout perfect for entertaining. Enjoy an open-concept living area with quartz counters and full-size stainless steel appliances, a spacious primary bedroom with ensuite, and a fully enclosed den ideal as a second bedroom or home office. Thoughtful upgrades include a full-size washer/dryer, custom closet organizers, mirrored closet doors, updated lighting (2023), and a newer dishwasher (2024). Steps to the future Ontario Line, top restaurants, cafes, shops, Trinity Bellwoods, the waterfront, and more. Incredible amenities include a pool, gym, party rooms, media room, saunas, steam room, and rooftop terrace with BBQ. Parking & locker included. A true King West lifestyle opportunity. (id:47351)
219-221 - 45 Industrial Street
Toronto, Ontario
Construction complete. Ready for occupancy. New attractive flex space with open ceilings, large windows. Suits; warehouse/manufacturing, office, studio, storage, creative/service uses. Close to Leaside big box amenities and new Laird LRT station. Tax unassessed. Maintenance $2.93/ft/annum. Great location for accessing mid Toronto and downtown. Easy access to DVP and 401 Highways. Accessed by both freight (with exterior loading) and passenger elevator. (id:47351)
2411 - 35 Mercer Street
Toronto, Ontario
A jewel box in the heart of the city. This amazingly functional two bedroom condo is bright and well laid out. Nobu is an incredible new building filled with exceptional amenities and surrounded by the city's best. Available immediately! (id:47351)
1 Marshfield Court
Toronto, Ontario
Stunning Sun-Filled Home Situated in a Quiet No Exit Court in the Prestigious Banbury & Don Mills Neighborhood. Right Across from Toronto's Iconic and Beautiful Edward Gardens and Literally Steps Away from The Shops At Don Mills Shopping Center and High ranking Schools. WithAlmost 4,400 Sqft of Total Luxury Living Space Featuring 4 Large Bedrooms, 5 Bathrooms and A Nanny Quarters on a Separate Floor Which Can Be Used as Secondary Family Room. A Grand Open To Above Foyer with a Showpiece Chandelier As you Open the front Door. Custom Wall Unit and MillWork with Accent Lighting throughout the Main Floor and An Executive Private Office with Custom Cabinetry. A Beautiful Gourmet Eat-In Kitchen with an Over Sized Island and Tons of Storage overlooking the Lush South Facing Backyard Oasis and Private Deck. The Beautifully finished Basement features a Custom Built Bar, A large Media/TV Room with a Home Gym and a Full Bath. Meticulously Landscaped with a Large Interlocked Driveway and Gorgeous Stone Pathways leading to the Well kept grounds with Mature trees (id:47351)
