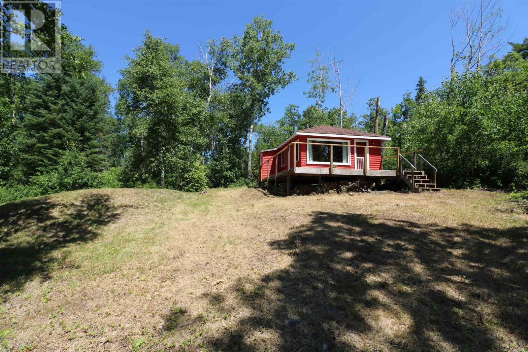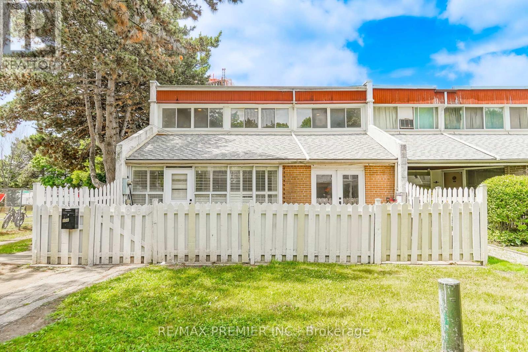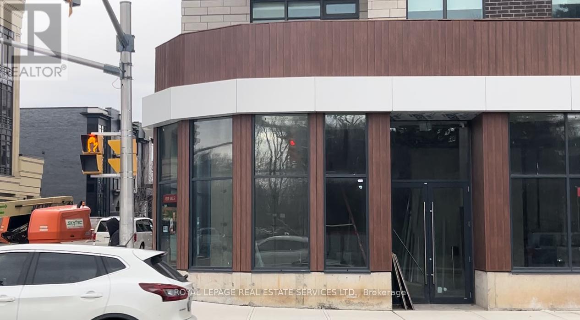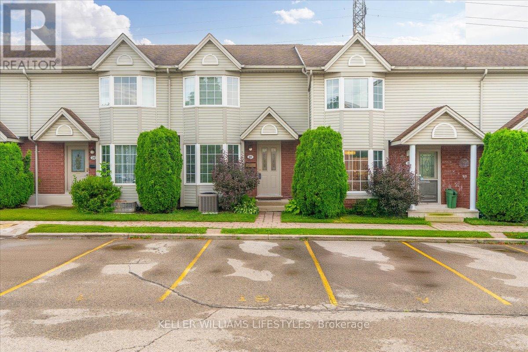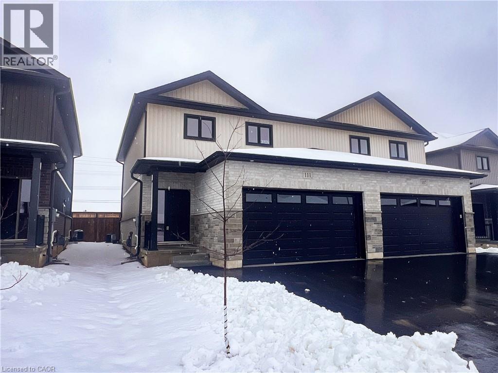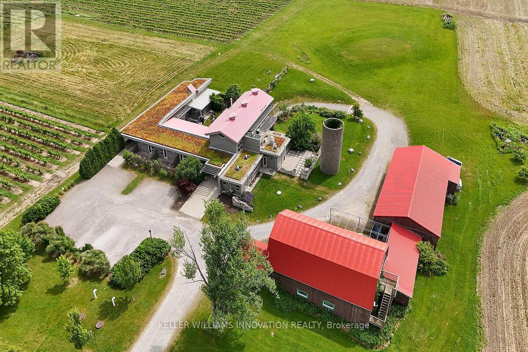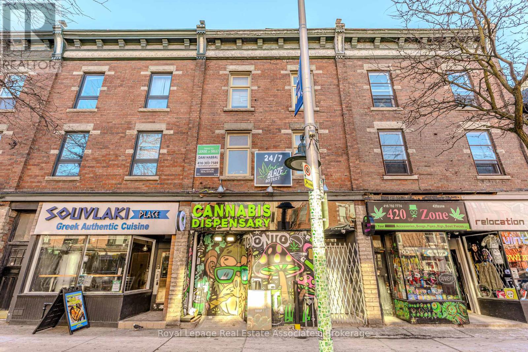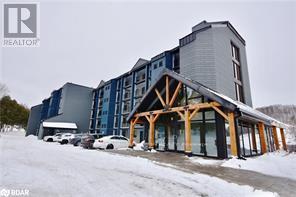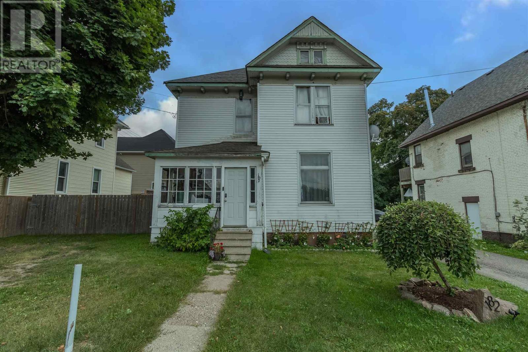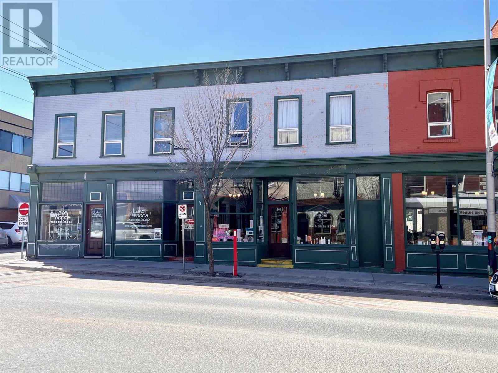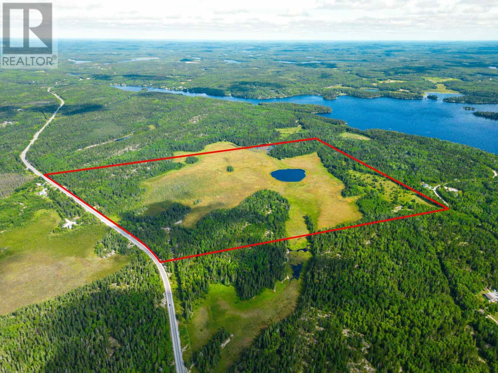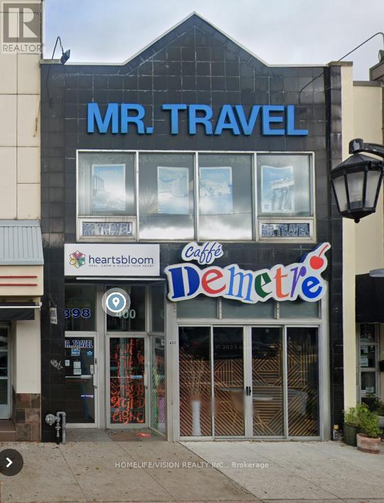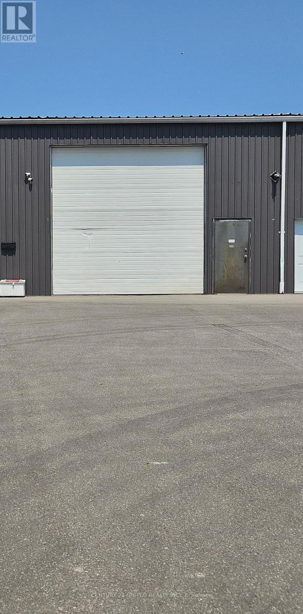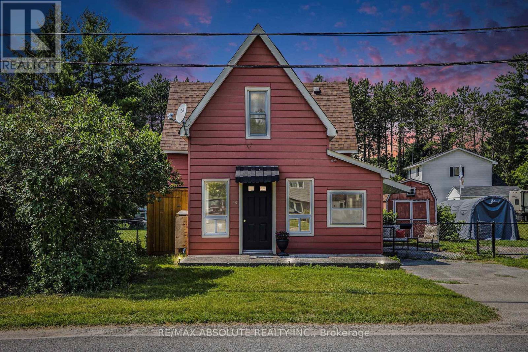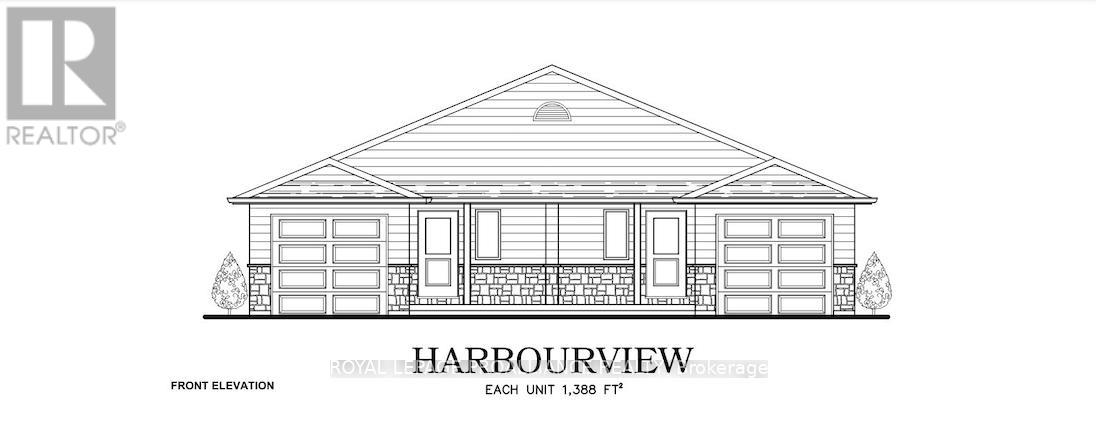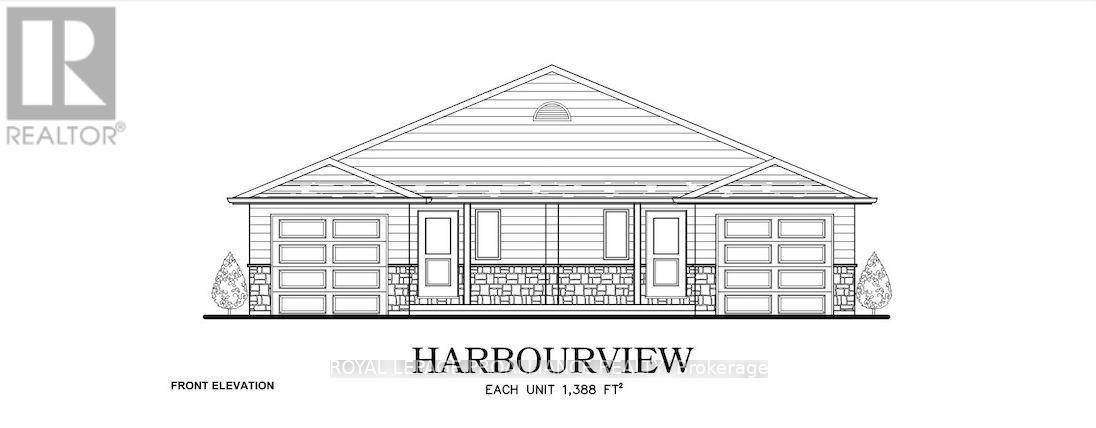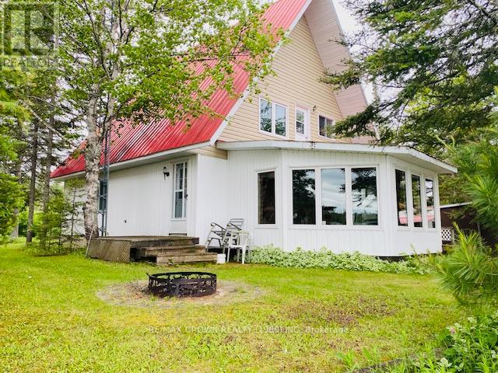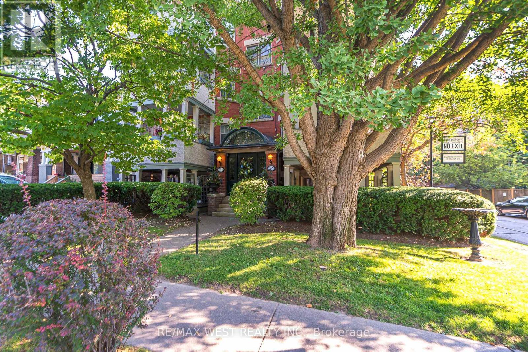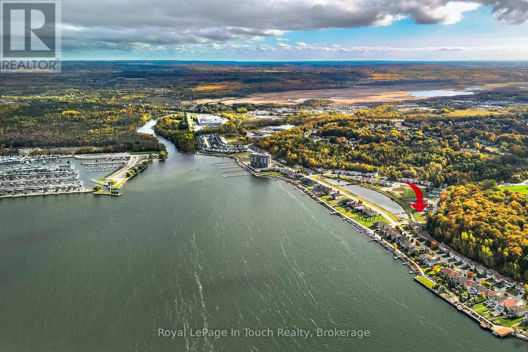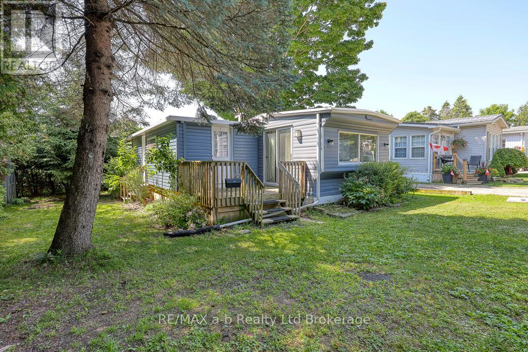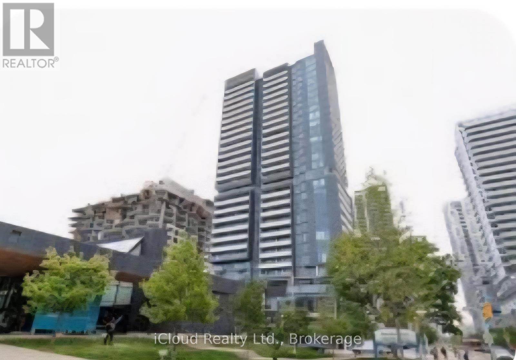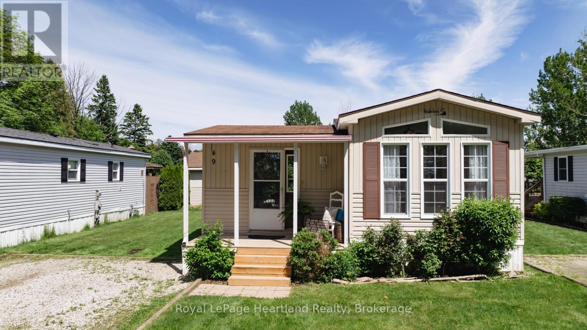Pt 1 23r-14945 Snake Bay
Sioux Narrows, Ontario
New Listing. This snug and cozy log-sided cabin is steeped in history; previously enjoyed at the Red Indian Lodge site in Sioux Narrows! The current owner moved the cabin to this private water access location in Snake Bay, Lake of the Woods. The 474 s/f cabin features an eat-in kitchen, living room with woodstove, a bedroom and bathroom with tub and shower and separate sink and toilet room. Set on a 1.64 acre titled property, this location features amenities such as solar power, propane range and on-demand hot water, lake-drawn water system with 12 volt pump and certified septic system (2019). There is cellular service at this location and Star-Link satellite is available. There is a 200 foot building setback from the high water market as this location was a mining claim. At the shoreline, there is a storage shed, fixed dock and floating boathouse. The owner has constructed an ATV / side-by-side trail from the dock to the cabin making it easy to move your goods up and down. This property represents a good price point to get on Lake of the Woods! Taxes to-be-determined. Make an appointment to view today. (id:47351)
Unit 106 - 2901 Jane Street
Toronto, Ontario
Welcome to this Ready- to- move-in townhouse which sparkles! Major renovations include new laminate flooring throughout! Freshly painted and bright! New open concept modern kitchen with backsplash, stainless steel downdraft stove fan, and brand new SS LG fridge and LGstove! Attached laundry room turned a living area features an ensuite 3 pc bathroom and walkout to an enclosed foyer/solarium. This home features a wide and spacious front yard with 2 entrance doors! Living and Dining combined. New electrical stove, but there's a gas connection option. Gas connection is also available in the laundry area. The heating source is a Polaris water system for efficient water heating. Electrical circuit breaker. Updated washrooms. New closet doors. New smart locks. New 6 inches baseboards throughout! This is a very functional end unit townhouse - perfect for a first time buyer or someone downsizing! Also great as an investment property. Matured neighbourhood, close to all facilities - malls, schools ,shopping, etc. Hurry Hurry and snag this one up! (id:47351)
123 Maurice Drive
Oakville, Ontario
Dont miss this golden and incredible opportunity, a brand new commercial in South Oakville's most sought-after, this bright and spacious corner unit with open concept layout can be great for pharmacy/clinic, vet or dental clinic or any other high-end store, high ceiling 2 doors with 2000 sqft, can be easily seprated into 2 units. Plenty of free parking (id:47351)
19 - 101 Brookside Street
London South, Ontario
This 3 bedroom condo features upgraded harwood and tile flooring throughout, a renovated kitchen, finished basement and loads of privacy in the backyard. Super close to Victoria Hospital and both downtown and South end conveniences, this home is one to see. The spacious living room is boasts tons of natural light, while the finished basement offers additional living space, complete with a full bathroom. Outside you will find an exceptionally private backyard, surrounded by greenery and mature trees. Located in the most sought-after section of the condo complex, this home is ideally positioned to face expansive green space and offers a peaceful retreat without disturbance of neighbours. This home also offers the convenience of two parking spots and with its prime location, you're just moments away from all the amenities you could need, including shops, restaurants, and parks. Whether you're a first-time buyer, downsize or otherwise, this condo offers exceptional value and is priced to move. The maintenance per month is $400 (covers: grass maintenence, snow removal, windows, outside doors, roof). (id:47351)
111 Amber Street
Waterford, Ontario
Get ready to fall in love with The AMBROSE-LEFT, a stunning new semi-detached 2-storey home with an attached double-car garage in the beautiful Villages of Waterford! Offering 1,799 sq ft of modern living space, this home is perfect for families seeking comfort & style. The home welcomes you with a covered front porch leading to a spacious foyer that opens to an open concept kitchen, dining nook & great room. The kitchen features custom cabinetry with pot & pan drawers, pull-out garbage & recycle bins, soft-close drawers & doors, quartz countertops, a breakfast bar island & a pantry. Luxury vinyl plank flooring is featured throughout the main floor, upper-level bathrooms & the upstairs laundry room, which comes complete with a sink. The second floor features 3 spacious bedrooms, including the large primary bedroom with a 4-piece ensuite (tub/shower combo) & a walk-in closet. With 9 ft ceilings on the main floor & 8 ft ceilings in the basement, the home is airy & open, providing plenty of space for your family to enjoy. The attached double-car garage comes with an 8 ft high door, & there’s room for 2 more cars on the driveway. The partially developed basement features large windows, a bathroom rough-in, & offers plenty of potential for customization. The home includes front & rear landscaping, rear fenced yard, central air conditioning, tankless hot water & rough-ins for central vacuum. Thoughtful details such as contemporary lighting, pot lights and a brick, stone & vinyl exterior add to the home's charm & durability. Enjoy the peace of mind that comes with new construction & the New Home Warranty. Additional perks include fibre optic internet, a programmable thermostat & no rental equipment. The home is conveniently located near schools, the library, shopping & grocery stores, making it ideal for families and investors. Licensed Salesperson in the Province of Ontario has an interest in Vendor Corp. (id:47351)
3749 Walker Road
Lincoln, Ontario
Highland Vineyards A Rare Live, Work & Play Estate in Niagara West. Own an extraordinary 50-acre estate blending vineyard, winery, retail, hospitality, and residential living all in the heart of Niagara's wine country. Property Highlights: Quality, mature vineyard producing top-tier grapes, State-of-the-art 10,000 sq. ft. multi-use facility (2013) with zoning for Commercial, Industrial, Agricultural & Residential, Fully equipped winery & production area for commercial-scale operations, Wine shop, VIP tasting room & commercial-grade kitchen ideal for culinary events,Owners residence + 3 luxury ensuite B&B suites for Airbnb or boutique stays, Event-ready setting for weddings, retreats & tours, Professional office space, abundant storage & outbuildings with expansion potential. Minutes from the QEW with 600 AMP service this turnkey opportunity is perfect for entrepreneurs, winemakers, or hospitality visionaries. NOTE: BUILDINGS AND LAND SALE ONLY. (id:47351)
16(3rd) - 497 Bloor Street W
Toronto, Ontario
Third floor Bloor Street West Commercial Space, steps from major transit options. This oversized unit offers convenient access directly from the main road, making it easily accessible for clients. The layout includes 3 separate rooms, a full bathroom, and an open lounge area, perfect for various business uses . Enjoy a private outdoor balcony overlooking a lower deck patio with seating and ambient lighting. Additionally, there is prime space for signage along Bloor Street West, ensuring high visibility in this vibrant location. Ideal for businesses seeking a central and accessible location in a high-traffic area. (id:47351)
#g01 - 80 Horseshoe Boulevard
Oro-Medonte, Ontario
DONT MISS THIS INCREDIBLE OPPORTUNITY TO ENJOY FOUR SEASON FUN WITH FAMILY! Nestled within the beautiful 4-season recreational playground of Horseshoe Resort is this idyllic ground floor- slope facing- ski in / ski out unit at Slopeside Condos. Vacation or invest in this 1,188 sq ft fully furnished 1 bed + den / 2 bath condo with high-end finishes thru-out. Open-concept living space features a well-appointed kitchen with granite counters & stainless appliances. Dining area is sizeable and living room has fireplace and walk-out to a private patio. The expansive primary bedroom features a walk-in closet and 4 pc ensuite. The cozy den has access to a second modern 4 pc bath. Convenient In-suite laundry and owned locker for storage. Wheelchair accessible. Enjoy owner access to amenities including; indoor & outdoor pools, fitness centre, sauna, & clubhouse. Two great restaurants on site with owner discounts available. One hour north of Toronto. Unit can be converted to rental program. **EXTRAS** Resort activities to enjoy - Alpine & Nordic Skiing, Snowshoeing, Tubing, Spa, Biking, Golfing, Man-made lake, Tree Top Trekking, Yamaha Adventures, Hiking. New Vetta Spa closeby. Barrie & Orillia only 15-20 minutes away. (id:47351)
24 - 336 Garden Glen Private
Ottawa, Ontario
The property is currently rented and will require updates and painting throughout the unit when the tenants leave. It is a great investment. This full-size garden home offers a front and back yard, three bedrooms, a separate kitchen with an eat-in area, a dining room, a living room, and one and a half baths. A great opportunity for an investor. (id:47351)
182 Spring St
Sault Ste Marie, Ontario
Situated in the downtown core, this 3 bedroom 1 bathroom home boasts a gas forced air furnace, hardwood floors, and proximity to all needed amenities including the Station Mall, boardwalk and Queen St. shopping. Asphalt shingles are approximately 8 years old. Good investment for a rental property or a starter home. Book your viewing today! (id:47351)
209 Second St
Kenora, Ontario
Opportunity is Knocking! - This is one of Kenora's iconic landmarks that is set in the perfect downtown location steps away from the cross roads of Main St and Second St. The building has had extensive upgrades over the years and offers excellent solid commercial tenants on the main floor. The building features three commercial spaces on the main floor and three spacious apartments on the upper level (2- two bedroom units and 1-one bedroom unit) - all units on both levels are currently leased and/or rented. Highlights include many upgrades including heating, roof, new rear access, renovation of two of the apartments and so much more. A great investment in the heart of Kenora. Call today to schedule a viewing. (id:47351)
200 Worona Road
Kenora, Ontario
Experience the ultimate in country living with this rare opportunity to own approximately 220 acres of pristine natural beauty. Perfect for the true nature enthusiast, this expansive property offers unparalleled privacy and a serene setting surrounded by the sights and sounds of the wilderness. A building site has already been thoughtfully cleared, providing a head start on creating your dream home or private retreat. A driveway is in place, and Hydro is available at the lot line for added convenience. A portion of the land is designated as "Conservation Land," ensuring the long-term protection of the property’s natural charm and ecological integrity. Whether you’re seeking a peaceful escape from city life, a recreational haven, or a one-of-a-kind location to build your forever home, this property delivers the space, tranquility, and freedom to make your vision a reality. (id:47351)
2nd Floor - 398 Danforth Avenue
Toronto, Ontario
Complete Office Space on The Second Floor, Next Door to The Chester Subway, Fairly New Space 2021, Operated as Doctor's Clinic. Total SPACE 900 SqFt, asking $3,000 / Monthly Rent Net Plus $500/ Monthly T.M.I (id:47351)
Unit 10a - 609 William Street
Cobourg, Ontario
This unit is $15 per square foot + $4 TMI. Available immediately. This 5,500 square foot open-concept industrial flex space includes a large 14-foot remote bay door access and is located at the south-end of the beautiful and well-maintained 609 William St. Plaza between downtown Cobourg and HWY 401. Zoned for commercial, light-industrial, and office, this space offers an exceptional opportunity to work with the landlord to design and develop a unit to your exact specifications with the potential for future expansion into additional warehouse space! Viewings available upon request. (id:47351)
10 Neilson Street
Mcnab/braeside, Ontario
Welcome to 10 Neilson St., Arnprior Where Your Next Chapter Begins Charming and versatile, this inviting 1.5-storey home is located on the peaceful outskirts of Arnprior. Set on a generous lot, the property also includes a second separately deeded, residential lot offering exciting future potential. Buyers are encouraged to confirm allowable uses with the Municipality of Braeside/McNab. Step inside to a warm and welcoming main floor featuring a spacious living and dining area, a bright and cheerful kitchen, and the convenience of main floor laundry. A 3-piece bathroom with shower and an optional main floor bedroom add to the home's flexible layout. Upstairs, you'll find an open-concept bedroom with ample closet space, a cozy sitting area, and a second 3-piece bathroom with a tub. A larger bedroom on this level also offers multiple possibilities for your needs. Recent upgrades include a new roof (2023), gas furnace (2018), updated flooring, fresh interior paint, and a new exterior basement door offering peace of mind and added value. Endless potential awaits whether you're looking for a family home, investment, or future development opportunity. Book your private viewing today!Please allow 24-hour irrevocable on all offers. (id:47351)
206 Homewood Avenue
Trent Hills, Ontario
Welcome to Homewood Estates, McDonald Homes' newest collection of beautifully crafted homes nestled beside the scenic Trent Severn Waterway and backing onto the TransCanada Trail. "THE HARBOURVIEW", a stunning semi-detached bungalow, offers effortless main floor living in a prime, walkable location to parks, beach, marina, shops, restaurants and amenities. Currently under construction with 2025/2026 closings available, this home is tailored for retirees, downsizers or first-time buyers seeking comfort, style and low maintenance living. Step through the covered front porch into a spacious foyer that leads to an open-concept layout designed for modern living. Entertain with ease in the gourmet kitchen, complete with upgraded custom cabinetry, gorgeous quartz countertops and a generous pantry for all your storage needs. Patio doors from the kitchen open to a wooden deck overlooking your backyard, perfect for BBQs or enjoying your morning coffee in a peaceful natural setting. The Primary suite includes a large bedroom, WI closet and upgraded ensuite with glass/tile WI shower. Second bedroom and full main bath provide space for guests or a home office. Additional highlights include main floor laundry, an attached garage with interior access and quality finishes such as durable laminate & vinyl tile flooring, central air and municipal services including natural gas/water/sewer. The lower level offers abundant potential with a rough-in bath and space for two additional bedrooms, rec room and storage-all ready to be customized to suit your needs. Includes loads of upgrades, HST and a full 7-year TARION new home warranty. Best of all, you are just a short walk to trails and the Hastings-Trent Hills Field House with year-round recreation including pickleball, tennis, and indoor soccer. THE HARBOURVIEW truly offers a rare opportunity to enjoy carefree living in a vibrant waterfront community. ***PHOTOS ARE SAMPLES OF ANOTHER BUILD, DETACHED AND TOWNHOMES ALSO AVAILABLE*** (id:47351)
208 Homewood Avenue
Trent Hills, Ontario
Welcome to Homewood Estates, McDonald Homes' newest collection of beautifully crafted homes nestled beside the scenic Trent Severn Waterway and backing onto the TransCanada Trail. "THE HARBOURVIEW", a stunning semi-detached bungalow, offers effortless main floor living in a prime, walkable location to parks, beach, marina, shops, restaurants and amenities. Currently under construction with 2025/2026 closings available, this home is tailored for retirees, downsizers or first-time buyers seeking comfort, style and low maintenance living. Step through the covered front porch into a spacious foyer that leads to an open-concept layout designed for modern living. Entertain with ease in the gourmet kitchen, complete with upgraded custom cabinetry, gorgeous quartz countertops and a generous pantry for all your storage needs. Patio doors from the kitchen open to a wooden deck overlooking your backyard, perfect for BBQs or enjoying your morning coffee in a peaceful natural setting. The Primary suite includes a large bedroom, WI closet and upgraded ensuite with glass/tile WI shower. Second bedroom and full main bath provide space for guests or a home office. Additional highlights include main floor laundry, an attached garage with interior access and quality finishes such as durable laminate & vinyl tile flooring, central air and municipal services including natural gas/water/sewer. The lower level offers abundant potential with a rough-in bath and space for two additional bedrooms, rec room and storage-all ready to be customized to suit your needs. Includes loads of upgrades, HST and a full 7-year TARION new home warranty. Best of all, you are just a short walk to trails and the Hastings-Trent Hills Field House with year-round recreation including pickleball, tennis, and indoor soccer. THE HARBOURVIEW truly offers a rare opportunity to enjoy carefree living in a vibrant waterfront community. ***PHOTOS ARE SAMPLES OF ANOTHER BUILD, DETACHED AND TOWNHOMES ALSO AVAILABLE*** (id:47351)
93 Lefebvre Peninsula Road
Moonbeam, Ontario
GREAT OPPORTUNITY TO PURCHASE A WATERFRONT HOME AT REMI LAKE. WITH APPROXIMATELY 1760 SQF OF YEAR-ROUND COMFORT, THIS BEAUTIFUL HOME OFFERS YOU 3 GOOD SIZE BEDROOMS, 1 FULL BATHROOM, OPEN CONCEPT DINING AND LIVING ROOM AND A BREATH TAKING SUNROOM OVERLOOKING A SANDY BEACH THAT YOU WILL ENJOY FOR YEARS TO COME. IT ALSO COMES WITH A DRY BOATHOUSE, A SAUNA, LARGE STORAGE SHED 14X12, WOOD SHED 4X12 AND A DOUBLE CAR GARAGE 24X24. ACROSS THE STREET YOU'LL FIND A BONUS LOT TO PARK YOUR TOYS OR TO BUILT ANOTHER GARAGE . DON'T WAIT FOR SUMMER TO BE OVER (id:47351)
9b Humewood Drive
Toronto, Ontario
Welcome to 9B Humewood Drive. This Semi-Detached Low Mid Rise Four Plex Located In Prime Area Highly Coveted Humewood-Cedarvale. This Turn Key investment Offers 4 Two Bedroom Apartments All With Large Private Balconies, Fireplaces, Hardwood Floors Throughout, Crown Moulding, Vintage Claw Soaker Tubs, Loads of Character And Charm. Features Stained Glass Windows, Vintage Lighting, Professionally Landscaped Grounds, A Private Garden Oasis With Spectacular Water Feature (Pond) Ideal When Looking For A Peaceful Retreat. Also Features In-ground Lighting, Sprinkler System, Large Garden Shed Equipped With Fridge. This Property Shows True Pride of Ownership A Must See. (id:47351)
9a Humewood Drive
Toronto, Ontario
Welcome 9A Humewood Drive, Rare Opportunity! This Semi Detached Low Mid Rise Four Plex Located In A Highly Coveted Humewood - Cedarvale. This Turnkey Investment Offers 4 Two Bedroom Apartments All With Large Private Balconies, Fire Code Complaint, Hardwood Floors Throughout, Wood Burning Fireplace, Crown Mouldings, Vintage Claw Soaker Tubs. Loads Of Character And Charm, Features Stained Glass Windows, Vintage Light Fixtures, Professionally Landscaped Grounds, A Private Garden Oasis With Spectacular Water Feature(Pond) Ideal When Looking For A Peaceful Retreat. Also Features Inground Lighting, Sprinkler System, Large Garden Shed Equipped With Fridge. This Property Shows True Pride Of Ownership, A Must See! (id:47351)
517 Taylor Drive
Midland, Ontario
Opportunity awaits to Build your dream home in this sought after area of Tiffin By The Bay at Tiffin Estates on this level fully serviced estate lot with natural gas, hydro, water and sewers all available. Enjoy the water view from your very own back yard. There is immediate access to Midland's Waterfront Rotary Trail system used for walking, biking and hiking; a marina, a ball park and Midland's downtown with shopping and restaurants as amenities located near by. The Seller has provided a grading plan, lot location plan, and available floorplans should a Buyer consider this option in building a home. The Buyer is responsible for all development charges at the time of applying for a building permit, these charges are subject to change. Schedule B to be attached to all offers. (id:47351)
14 - 595487 59 Highway N
Woodstock, Ontario
Welcome to Willow Lake Campground and RV Park! Park hosts seasonal and year round campers, and takes great pride in providing a sense of community. Safety is of high priority and park has gated entry. Grandkids can enjoy summer days in the community pool, riding bikes and partake in park activities. Park fees are $530/month (until October 2026) which includes land lease, septic, and water charges. Taxes for 2025 are a mere $80. With utilities, cost of living is under $675/month. Hot water tank owned. Affordable living at its best! Modular home is larger than it looks and is situated on premium corner lot. Two bedrooms, four-piece bathroom, eat-in kitchen, living room, and an addition which is being utilized as large recreational room. Addition was framed with proper 2x6, insulated and re-sided in 2025. Gas wall furnace fall 2022, new TPO roof, replaced 2023. Includes appliances and shed. Private laneway with parking for two plus vehicles. Quick close is available! Please note this is an adult only park. (id:47351)
610 - 225 Sumach Street
Toronto, Ontario
This Listing is available for sale in different categories such as rent to own, Seller take back mortgage for 2 years at 4.54%. Welcome to beautiful one bedroom condo, TTC at your door stop, close to all modern facilities, Eaton Centre, TMU, George brown, St. Lawrence market. Full large balcony. (id:47351)
49 - 77307 Bluewater Highway
Bluewater, Ontario
Live Free for a Year at Northwood Beach Resort! That's right - buy 49 Waters Edge and enjoy ONE FULL YEAR of RENT FREE LIVING! That's 12 months of keeping your money for travel, family, or simply enjoying life by the lake. Nestled in the sought-after Northwood Beach Resort on the scenic shores of Lake Huron and just minutes from Bayfield, this charming Northlander model offers comfort and flexibility - featuring a cozy living room with gas fireplace, spacious eat-in kitchen, and a versatile den that can double as a second bedroom or office. The community offers amenities including a newly renovated clubhouse, swimming pool, and breathtaking sunsets over Lake Huron right from your front porch. If you've been dreaming of a carefree lakeside lifestyle - with the bonus of living rent-free for your first year - this is your sign to make the move. 49 Waters Edge, Northwood Beach Resort - where your next chapter begins with freedom, comfort, and a view. (id:47351)
