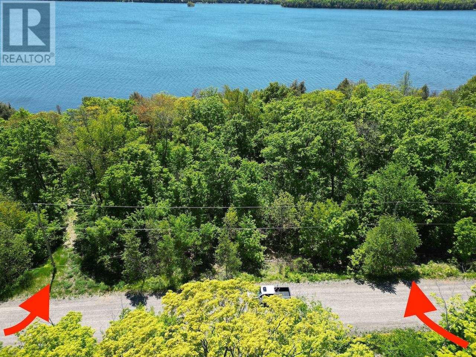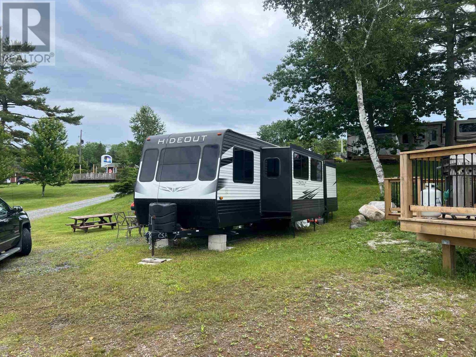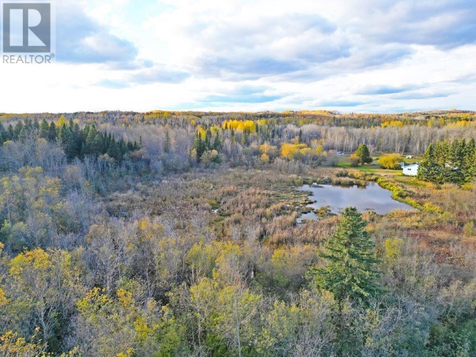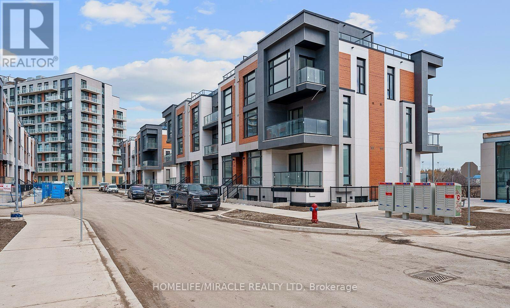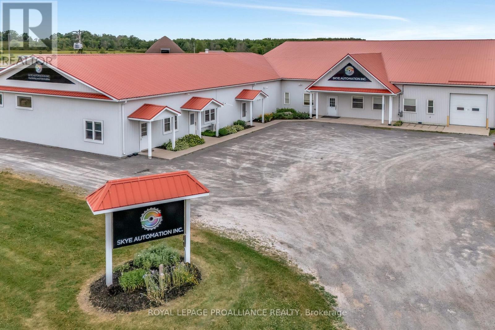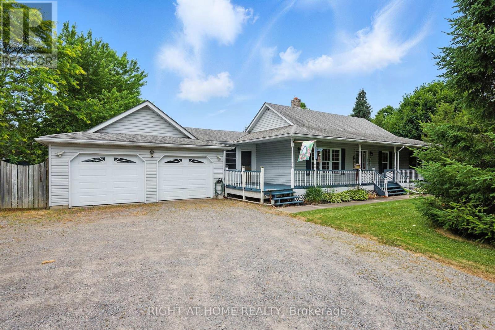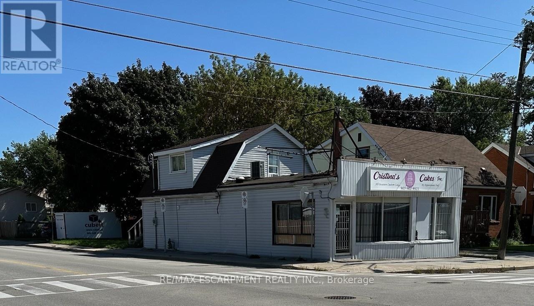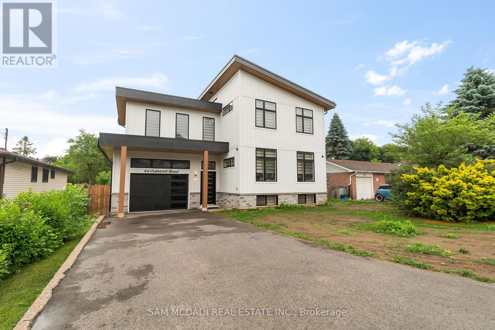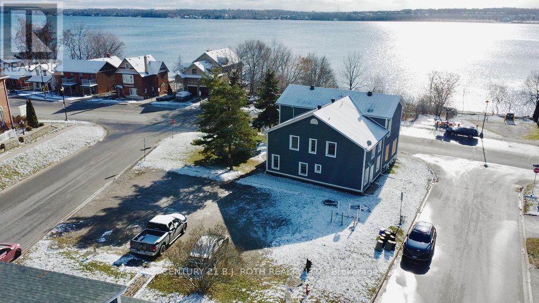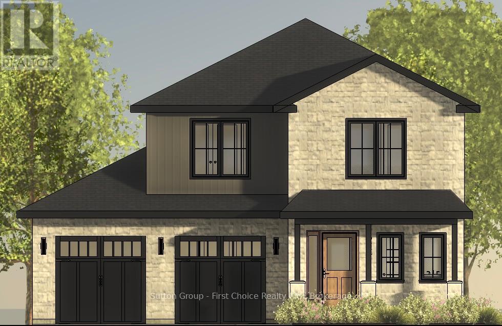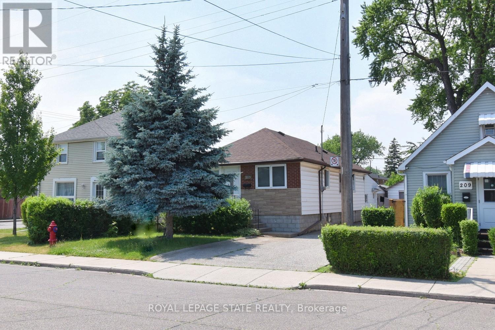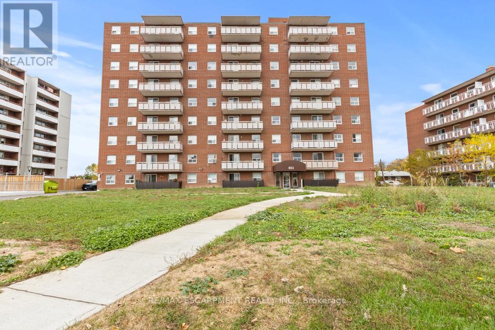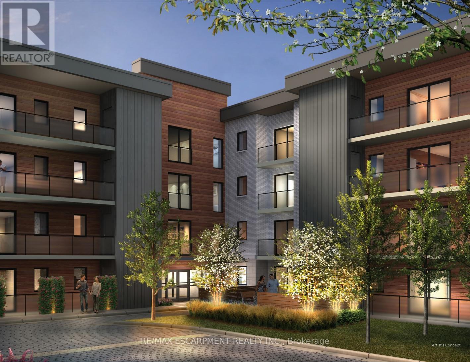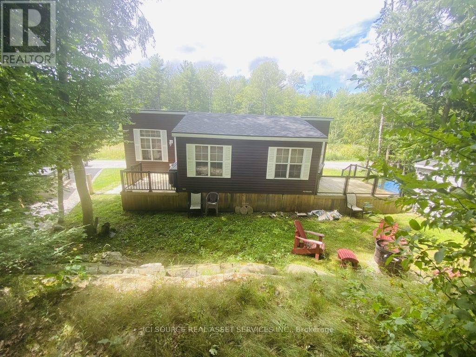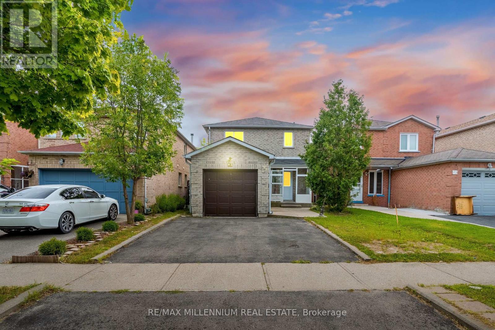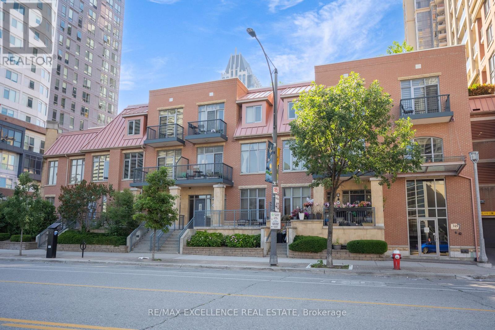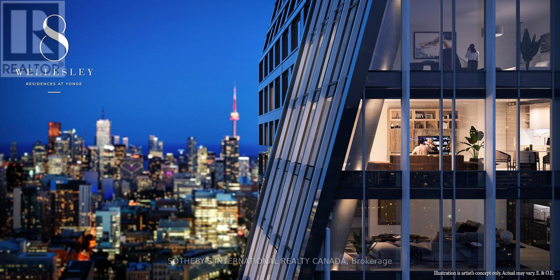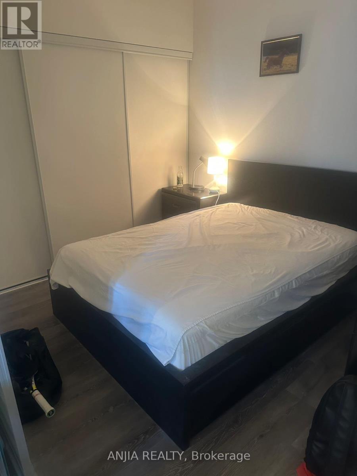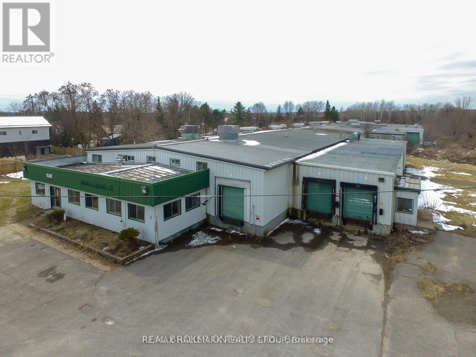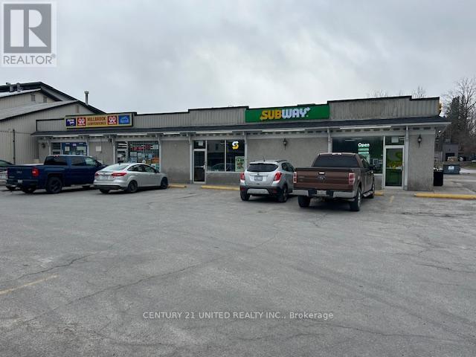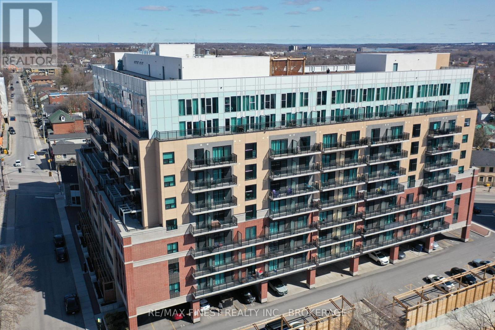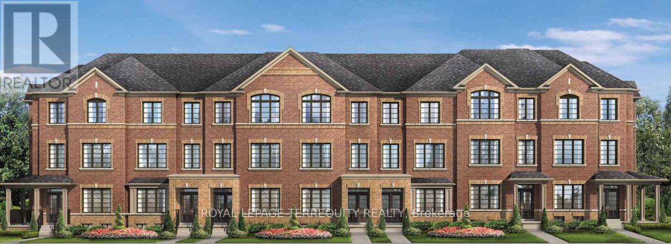202 Elgin Street
Minto, Ontario
Enjoy an economic lifestyle with this freehold townhome with in floor heating. It is situated on a quiet dead-end street just 3 blocks from downtown shopping. Quality is assured from this Tarion registered local builder; JEMA Homes. Anticipated occupancy is December, 2025. Lock in your price now before any Tariff related price increases occur. (id:47351)
305 Currie Rd
Iron Bridge, Ontario
Look no further for a nicely wooded south facing 1.06 acre waterfront lot on Bright Lake with 165.8 feet of frontage. Renowned for pickerel/walleye fishing, as well as great for smallmouth and largemouth bass and pike. This property is on a year round municipal road with hydro accessible for connection at the road. (id:47351)
1479 Hwy 17 East # 1
Algoma Mills, Ontario
BUY A SUMMER VACATION MOBILE HOME ON LAKE LAUZON ALGOMA MILLS ALL FURNITURE INCLUDED SITE RENTAL FEE IS APPROXMENTLY 3600/YEAR INCLUDES WATER, SEPTIC AND HYDRO (id:47351)
123 Camp Robinson Rd
Perrault Falls, Ontario
Located just off hwy #105 North of Vermilion Bay on the east arm with 2.5 acres and over 300 feet of shoreline the site is ideal as a resort. Buildings: include eleven H.K. cottage units in good condition both frame and log overlooking the lake. The lodge/office is of frame construction recently finished. The private residence is new with spacious open concept living room/dining room, two bedrooms and two baths. Outbuildings: are numerous but include a laundry facility, storage and large deck with tent cover for weekly camp gatherings and meals. This is all established business on a superb fishery, well maintained with a solid client base. The grounds and dockage are in very good condition, septic system is new and road maintained by agreement. Asking $1,700,000.00 C-481 (id:47351)
Pcl 19303 Sovereign Road
Kakabeka Falls, Ontario
This nearly 9-acre property on beautiful Kakabeka Falls offers the perfect setting to build your dream rural home. Located just 40 minutes from the city, this peaceful and quiet parcel of land features a large pond and a driveway already in place, making it easier to start your plans. With hydro available at the road, you can enjoy the best of country living without sacrificing convenience. Embrace the tranquility of nature and create your own private retreat in this serene location. Don't miss this opportunity! Call now! Visit www.century21superior.com for more info and pics. (id:47351)
704 - 5 Steckley House Lane
Richmond Hill, Ontario
Welcome to a sophisticated, contemporary address. Located at Bayview/Elgin Mills, this stunning stacked Townhome unit brings together modern design with all the convenience of urban living. Modern 2 Bedrooms, 3 Washrooms, grand 10-0" Ceiling on Main Floor and 9'-0" Ceiling on lower floor. The 959 Sq./Ft. beautiful unit with Open Concept Floor Plan will feel spacious and comfortable while floor to ceiling windows flood the room with sunlight. Close proximity to top schools, shopping, trails, access to HWY 404 and GO Station. Very close to the elevator to go to the Basement for designated car parking. Maintenance charges include Locker charges, Snow removal from sidewalks & walkways, and landscaping. All utilities are individually metered. (id:47351)
438 West Front Street W
Stirling-Rawdon, Ontario
Attention Entrepreneurs/Visionaries/Investors/Product Developers/Food Industry. The sky is the limit on this exceptional Business Commercial property in Stirling Rawdon. Located between Toronto and Ottawa, close to 401. Former Food Grade Sprouting Facility/food grade washable walls...presently an Automated Industrial Facility.. Retail potential...3 separate entrances, allowing for 3 separate retail operations with receiving access from the back. 2 boardrooms. Main entrance reception. This building is a must to be seen for your possibilities to be realized... Gas ceiling heaters installed 2021 x 3. Triple phase electrical, fiber internet. Steel roof, plumbed pneumatic air drops x 12...plumbed throughout. 10 hp screwdrive compressor, negotiable. Possible leaseback...8,000 - 10,000 sq. ft. Employee entrance /lunchroom/laundry/cloakroom. 3 10' x 10' roll up doors. 6 bathrooms, 3 lunchrooms. (id:47351)
66 Zion Road
Quinte West, Ontario
This beautiful country bungalow is the epitome of classic charm and is tucked away on a mature treed corner lot just outside of town. Offering the kind of peace and privacy that's getting harder to find, this four bedroom, two bath home is ready for your personal touches. From the moment you arrive, the wraparound veranda sets the tone - this is a place to slow down, sip coffee, relax and enjoy the view. Inside you'll find a warm and inviting layout with space for the entire family. The sunlit living room flows into a formal dining area, perfect for family gatherings and holiday dinners. The eat-in kitchen features heated floors - because no one likes cold toes - plus direct access out to the rear yard. Downstairs, the finished basement boasts a massive rec room ready for movie nights, pool tournaments (and yes, the table is included) or your next Super Bowl party! A large breezeway connects the home to the oversized double garage, providing you additional sheltered outdoor entertaining space in the warmer months. Summer fun awaits with the sun-soaked above-ground pool, surrounded by mature trees for the ultimate backyard oasis. Peaceful country living just mins to town and the 401! (id:47351)
129 East 23rd Street
Hamilton, Ontario
Perfect opportunity on Hamilton Mountain to purchase an updated building with separate apartment and established business (over 20 years). Owner is retiring and relocating. Fully equip is a real bonus. Ideal to run a bakeshop or for other uses (previously a variety store/ pizza shop). Extensively renovated from top to bottom with updates and improvements within the last four years. Ideal for owner/live in or separate rentals. The property offers much more. Approximately 1,800 sq ft. Corner location with on site parking. (id:47351)
46 Cobblehill Road
Halton Hills, Ontario
Modern Luxury Home on Premium Lot with Pool & Walkout Basement. This stunning custom-built home offers over 3,000 sqft of luxurious living on a premium lot with a sparkling in-ground pool and finished walkout basement. This thoughtfully designed residence features modern finishes throughout, ideal for both family living and entertaining. The main floor boasts an open-concept layout with a chefs kitchen equipped with built-in stainless steel appliances, oversized quartz island, and ample cabinetry. Elegant designer lighting, wide-plank flooring, and large windows fill the space with natural light. Enjoy added living space in the sunroom, finished with warm wood tones, recessed lighting, and direct access to the backyard. Upstairs bathrooms are outfitted with floating vanities, wall-mounted toilets, and in-floor heating for ultimate comfort. The finished basement includes a walkout, perfect for multigenerational living or future rental potential. Additional features include: Heated bathroom floors, Custom cabinetry with display uppers, Modern lighting throughout, Attached garage + large driveway with no sidewalk, Oversized windows with designer blinds, Stylish powder room with marble like accents. Outdoor space offers a private backyard oasis with in-ground pool, patio, and room to entertain or relax. Located on a quiet street in a family-friendly neighbourhood close to schools, parks, and amenities. Move-in ready and built to impress this one wont last! (id:47351)
194 Dunlop Street E
Barrie, Ontario
Multi residential opportunity on 1/4 acre parcel across from the waterfront of Kempenfelt Bay and high density condo development. This property comprises of two buildings, one eight plex plus a detached rental home. Each unit features 1 bedroom unit. Tenants are responsible for covering their own gas, hydro, water and cable expenses. Information on income and expenses available on request. Please note that the neighbouring property 1 Berczy St is also for sale (id:47351)
14 Nelson Street
West Perth, Ontario
Stunning new home to be built by Feeney Design Build! 4 Bed, 2-Storey 2216 sq.ft home in Mitchell. Step into a thoughtfully designed main floor featuring soaring 9' ceilings, an open-concept kitchen, living, and dining area ideal for entertaining. Enjoy the convenience of a front office/den, a stylish 2-piece bathroom, mudroom, butler's pantry, and oversized windows that flood the space with natural light. Patio doors lead to a future deck, perfect for relaxing outdoors. Upstairs, the spacious primary suite includes a luxurious ensuite and walk-in closet. Three additional generously sized bedrooms with closets and a full 4-piece bath and laundry room complete the second floor. The basement offers future potential with framing for a rec room, additional bedroom, and bathroom, ready to be finished to your taste. Exterior highlights include a striking stone façade, a fully sodded yard, a large backyard, and a two-car garage. Feeney Design Build's trusted commitment to quality and integrity will ensure you are building with confidence. (id:47351)
205 Ivon Avenue
Hamilton, Ontario
Welcome to this charming 2+2 bedroom, 2-bathroom bungalow located in the quiet and sought-after neighborhood of Normanhurst. This home is conveniently situated just a short distance to schools, transit, parks, and offers easy access to the highway. Upon entering, you will be greeted by gorgeous hardwood floors throughout the main level and a modern kitchen featuring quartz countertops. The home also comes equipped with a Central Vacuum system for added convenience. With almost 1900 sqft of finished living space, this home offers great potential for any buyer. The fully finished basement provides additional living space and room for customization with a separate entrance, kitchen, bathroom, bedroom and living room. Situated on a spacious 35 x 100 ft lot, this property includes a detached garage and parking for up to 6 vehicles. Don't miss this opportunity to own a beautiful home in a fantastic location. Book your showing today! (id:47351)
105 - 851 Queenston Road
Hamilton, Ontario
Cozy 2-Bed, 2-Bath Main Floor Condo The Perfect Blend of Comfort & Convenience! Discover effortless living in this beautifully maintained and newly painted 2-bedroom, 2-bathroom condo situated on the main floor of a clean, well-kept building. Low condo fee's! With just under 800 sq. ft. of thoughtfully designed living space, this inviting unit features a modern open-concept layout, a sleek updated kitchen with a new backsplash and newer electrical panel, and two generously sized bedrooms with ample closet space. Step outside to enjoy your brand-new balcony, perfect for relaxing or entertaining. Additional perks include in-suite laundry, your own dedicated storage locker, and an above-ground parking spot in a newly renovated lot all combining to offer comfort and convenience. Located just steps from public transit, Eastgate Square, Restaurants, and everyday amenities, everything you need is right at your doorstep. Whether you're a first-time buyer, downsizing, or investing, this condo checks all the boxes. (id:47351)
407 - 7549a Kalar Road
Niagara Falls, Ontario
Introducing the one and only Marbella! This stunning two-bedroom, two-bathroom plus den condo offers 1266 square feet of contemporary living space. Nestled in Niagara Falls, this opportunity offers a uniquely alluring quality of life. Surrounded by renowned vineyards, theatres, and festivals as well as scenic trails along the Niagara Escarpment, the location is as beautiful as it is convenient. The condo with its 11' ceilings is equipped with vinyl plank flooring, LED lighting, a luxurious Nobilia kitchen, boasting quartz counters and high end Liebherr and AEG appliances ($20,000 value). The bathrooms have glass showers and quartz double vanities. A bonus to this unit is that it features a same floor storage locker ($7,500 value), an underground parking space ($50,000 value), and full TARION Warranty. For relaxation and entertainment, there's a stylish party room complete with a fireplace, large-screen TV, a kitchen and outdoor patio. Fitness enthusiasts will love the gym/yoga room while bike storage, parcel delivery boxes, Electric vehicle chargers, car wash bay and pet wash station add extra convenience for all. Located near the new hospital, Costco, shopping & food options and quick highway access making it the perfect place to live, work, and play. RSA. (id:47351)
229 - 1082 Shamrock Marina Road
Gravenhurst, Ontario
This like-new 2017 Northlander Willow resort cottage is the perfect escape to Muskoka's natural beauty. Nestled on an ultra-private site with a stunning rockface backdrop, this spacious 3-bedroom, 2-bathroom cottage offers plenty of room for family and friends. Step inside to a fully furnished interior, designed for comfort and relaxation. Outside, enjoy a beautiful wooden deck with sleek black aluminum railings, perfect for morning coffee or evening unwinding. Gather around the outdoor firepit with chairs, creating lasting memories under the stars. As an owner, you'll enjoy 26 weeks of resort access and full use of top-tier amenities, including a beach, pool, fishing, hiking trails, a playground, and family-friendly organized activities.*For Additional Property Details Click The Brochure Icon Below* (id:47351)
93 Gatesgill Street
Brampton, Ontario
Discover Your Dream Home in Prime Location!!! This stunningly renovated gem is sure to impress!!! Step inside to find a beautifully designed interior featuring three spacious bedrooms & Two full washrooms upstairs, along with a generously sized legal basement apartment. Enjoy the deck and gazebo, ideal for summer gatherings, all within your fully fenced yard offering peace and privacy. Plus, the convenience of having a bus stop just at your doorstep, All kind of shops, Banks, Office, Worships and the GO Train a short 10-minute drive. Don't miss out on this incredible opportunity where comfort meets location!!! (id:47351)
Gv202 - 320 City Centre Drive
Mississauga, Ontario
A rare Gem to call Home! Are you looking for a one-of-a-kind living experience that feels like a townhome but offers the convenience and amenities of condo living? Look no further! This rare corner unit in Garden Villas is a true gem, and its one of the most unique properties you'll find on the market .Bright, spotless, and absolutely stunning this beautifully maintained Garden Villa Crafted by the Daniels available for sale, this exceptional condo features rich hardwood floors and soaring 10-foot ceilings that create a grand, open feel. The living and dining area is spacious and seamlessly open-concept, perfect for entertaining or relaxing, with a walkout to a private balcony that brings in plenty of natural light. The kitchen boasts like-new appliances, and the entire unit is finished in fresh, neutral tones that suit any style. A generous den offers flexibility as a home office giving you the space you need to live and work in comfort. The primary bedroom is bright and roomy, featuring a large closet for ample storage .Enjoy the convenience of ensuite laundry and a super central location just steps to Sheridan College, Second Cup, Square One Shopping Centre, Celebration Square, the Living Arts Centre, YMCA, and the Central Library. Commuters will love the quick access to highways 403 and 407, as well as excellent public transit options. The building offers top-tier amenities including a full gym, indoor pool, stylish party room, and 24-hour security for your peace of mind. A perfect unit in a prime Mississauga location move-in ready and not to be missed! (id:47351)
707 - 8 Wellesley Street W
Toronto, Ontario
Welcome to discover one of the largest and most premium suites at brand new luxury Residences at Yonge. Reputable Centre Court and Bazis team with Arcadis to create this 55-storey silhouette celebrating graceful architecture. Suite 707 offers artful and highly curated living experiences with exceptionally generous space in Toronto's most desirable hotspot. Appx 1228 sf, all 4 bedrooms in decent size. 4th bdrm converts from extra-large enclosed den/office. Enormous living room in appx size of 32'3''x 10'9'. Two spa-like baths devote lavish tile & stone selections, brass fixtures, sleek vanities and b/i shelves. Integrated linear kitchen refined with upscale appliances incl built-in refrigerator, dishwasher, microwave, range hood, 4 Burner e-cooktop & oven. Huge mirror closet home a front-load laundry set. Top grade cabinetry with vast storages. Enhanced floor-to-ceiling windows & sliding doors invite ample natural lights. Upgraded lightings, elegant clean-lined materials, black/grey tone & gold accents erect a flair of fashion. Owned parking E-30 near elevator. Easy access Floor-7 locker. Fendi furnished lobby spans various seating zones with fireplace & piano glamour. Figure 3 & Land Art designers bring over 21,000 sf of sophisticated spaces that stretch inside outside for trailered amenity. Workout in style. Level-3 apps 6,300 sf fitness center rivals unparalleled gym. Level 5 Co-Working Space. Concierge services, security coded access, guest suites, automated parcel storage, and visitor parking. Situated on an internationally recognized street, this luxurious condo features immediate access to TTC subway. Ideal proximity to world-class schools, acclaimed business centers and premier shoppings. A perfect urban sanctuary for professionals seeking a coveted AAA location next to Yorkville, University of Toronto, Ryerson/Metropolitan U, Yonge-Dundas Sq, Eaton Ctr, Financials and Medical Health districts. 8 Wellesley is a home to the next generation of Toronto's Elite. (id:47351)
616 - 117 Broadway Avenue
Toronto, Ontario
*** Shared Accommodation *** The other roommate is a man. This unit is 2 bed 2 Bath, tenant use 1bed & 1bath exclusively and share living room and kitchen. Condos located at Yonge & Eglington. Steps to Eglington subway station and Yonge Eglington Centre. All utilities, internet and furniture are included. In Suite Laundry. No smoking, No pets. Parking at an extra $300 per month. Amenities: Concierge,Gym, Sauna, Pool, Party Room/Meeting Room. (id:47351)
124 Grenville Way
Merrickville-Wolford, Ontario
Up to 50,000 sq ft manufacturing plant/warehouse: an amazing multi-use building on 4.29 acres. Temporary or Household Storage, Recreation such as Pickle Ball, Tennis or even Golf. Distribution Centre and so many more uses. Solid concrete floors throughout with multiple exterior access points. 16 ft clear ceiling height with lighting throughout. Excellent electrical distribution throughout building. Propane radiant tube heating throughout. 1,000 sq ft of office space with washrooms, kitchen facilities and reception area available. SO many opportunities within 1 building. More than adequate parking (large paved lot spanning the front of the building. Access to building off of of Broadway Street. Great location: access to truck routes & proximity to a future rail spur. M1 zoning. Was a former manufacturing facility. (id:47351)
13 Tupper Street S
Cavan Monaghan, Ontario
Prime Investment opportunity in a Rapidly Growing Community (Designated Within Ontario's "Places to Grow"!) This well-maintained commercial plaza is fully leased with reputable tenants, including Subway and a long-established convenience store. Featuring five units and open on-site parking for approximately 25+ vehicles, this is a turnkey opportunity with strong existing cash flow. Located in a high-visibility area with excellent exposure, this site serves a growing commuter population with quick access to Highways 115, 407 and 401. The area continues to experience strong development, making this an ideal addition to any investor's portfolio. A must-see for the savvy investor. Potential, performance, and prime location all in one package! (id:47351)
622 - 652 Princess Street
Kingston, Ontario
Amazing Location! A great opportunity awaits in one of Kingston's most recent, energy-efficient, and contemporary condominium buildings. This unit features a kitchen, bright living/dining room with views of Lake Ontario Waterfront!, 2 bedroom, 2 bathrooms, and in suite laundry, perfect for enjoying the city's vibrant downtown surroundings, with public transit, entertainment, and Queen's University all within walking distance. The building boasts exceptional amenities, including study rooms, a lounge/games room, a fitness center, bicycle storage, a roof-top patio, and an indoor atrium with a glass ceiling. On the ground floor, retail spaces house an array of shops, restaurants, and pharmacies. This versatile unit is ideal for your personal residence or for investors seeking an easy investment at a central location. (id:47351)
1814 Gloxinia Street
Pickering, Ontario
Discover the charm of the Livingstone Corner - a spacious 2,312 sq. ft. townhome offering modern comfort and timeless curb appeal. Situated on a coveted OVERSIZED corner lot with a 2-car garage, this elegant home boasts bright, open-concept living spaces, a stylish kitchen with a breakfast area, and a sunlit great room with balcony access. Upstairs, retreat to a generous primary suite with a walk-in closet and spa-inspired ensuite. Nestled in a family-friendly, fast-growing community, the Livingstone Corner offers the perfect blend of space, style, and convenience for today's active lifestyle. (id:47351)

