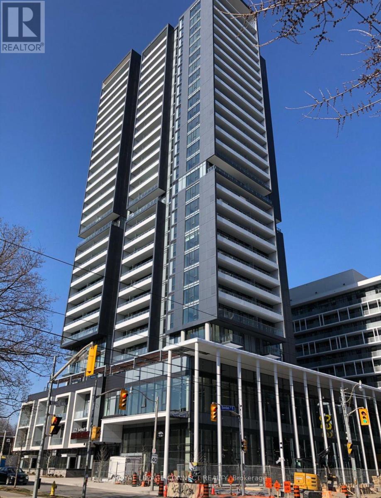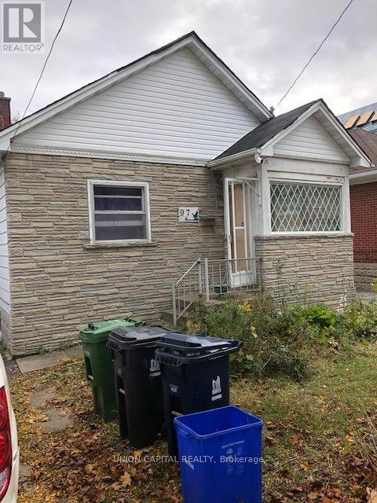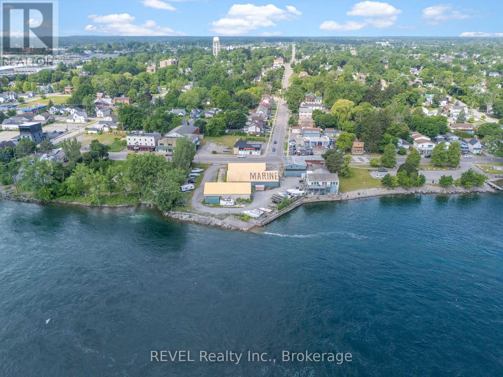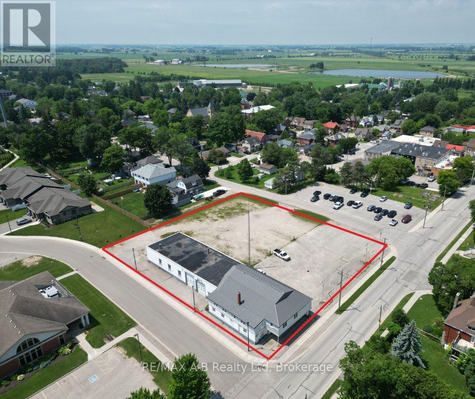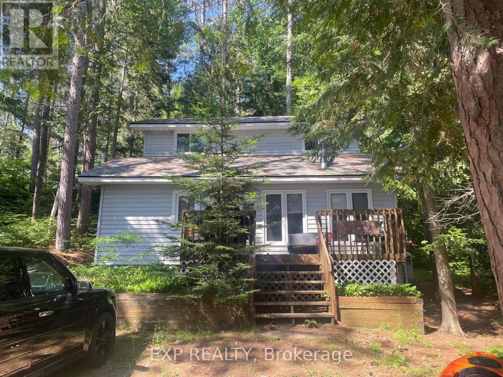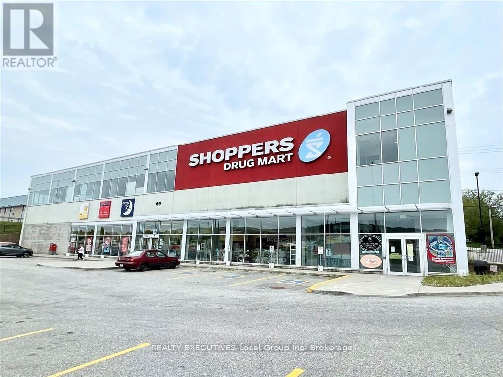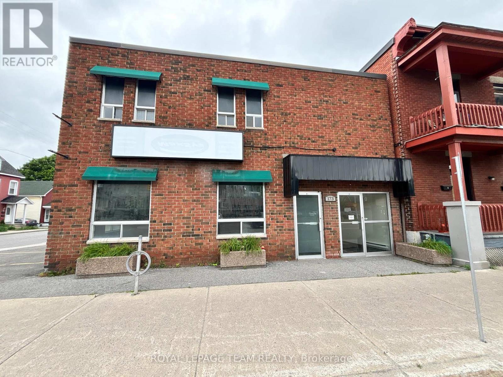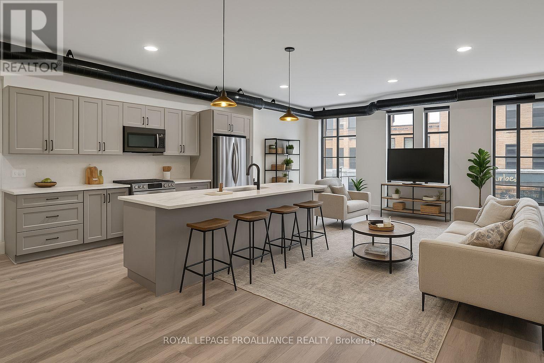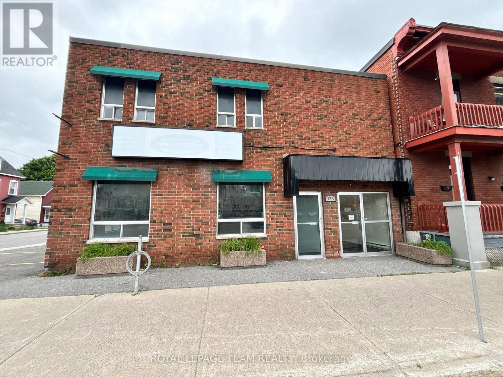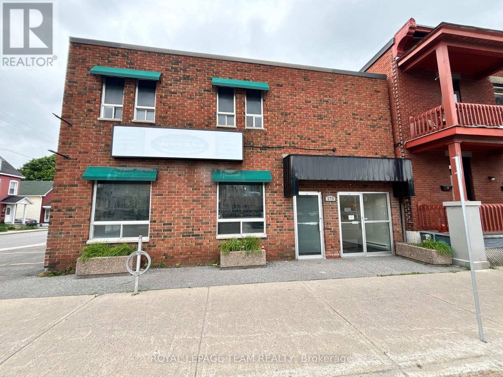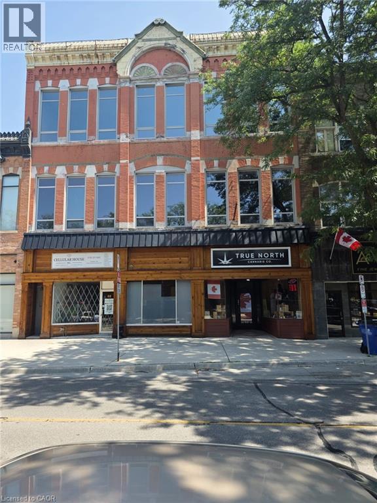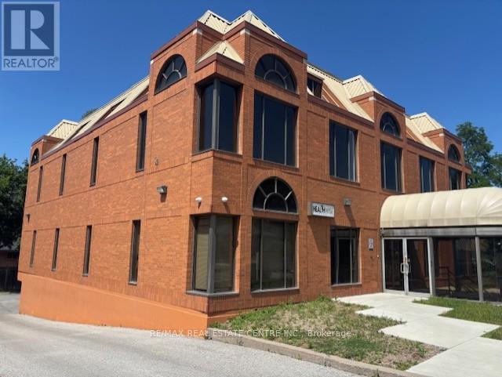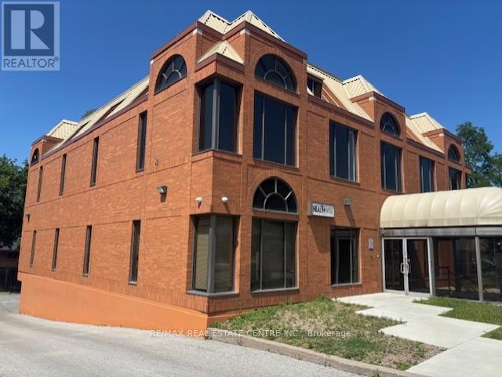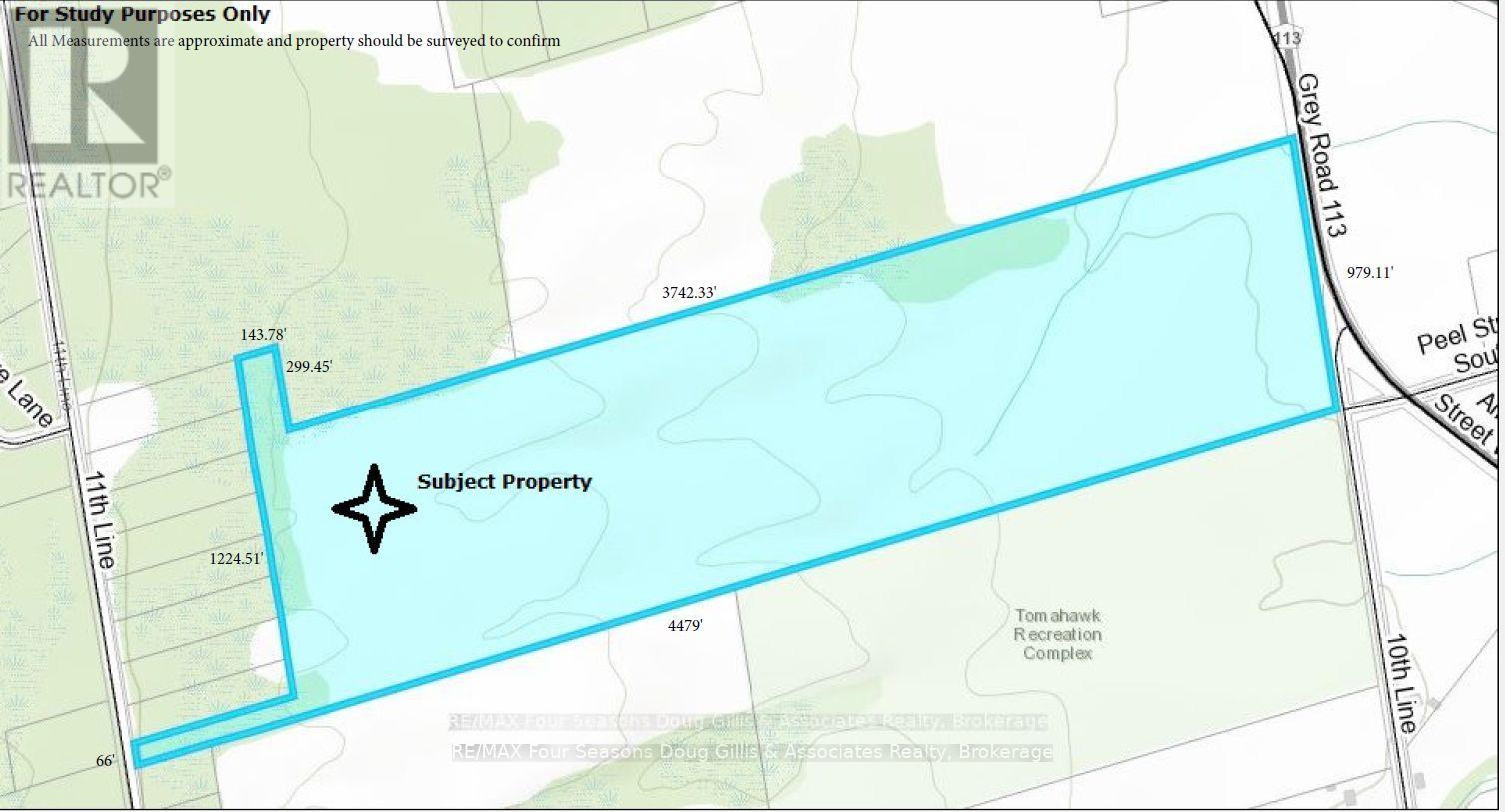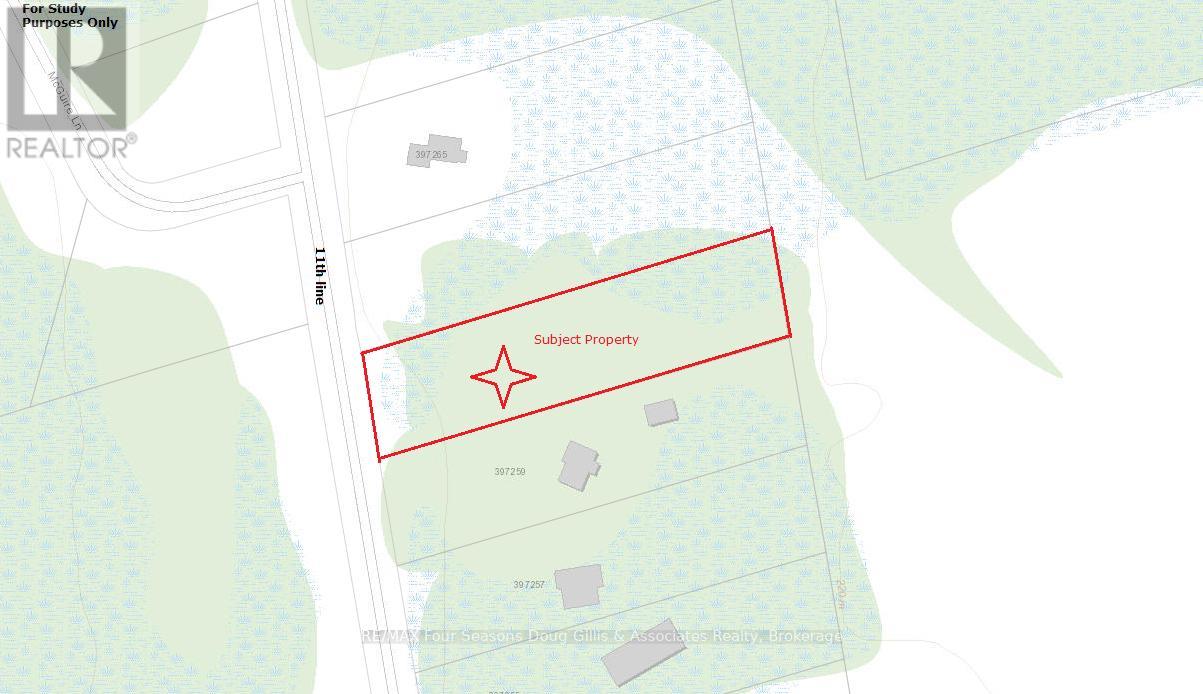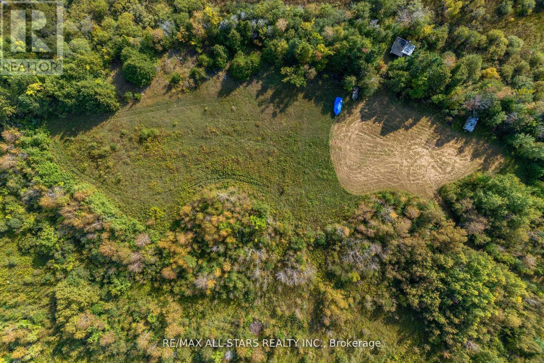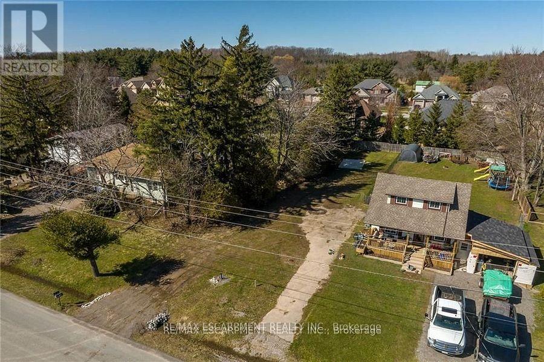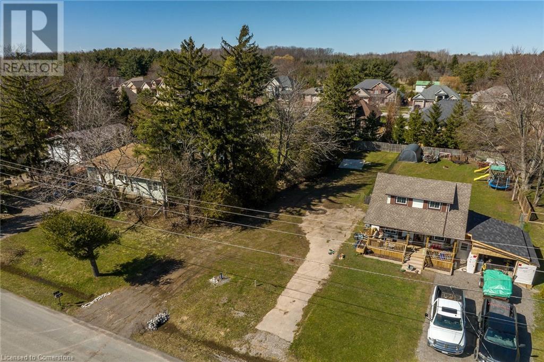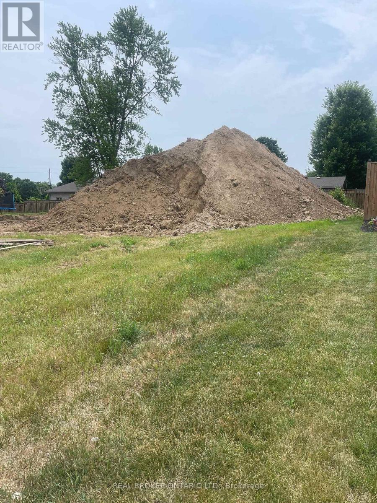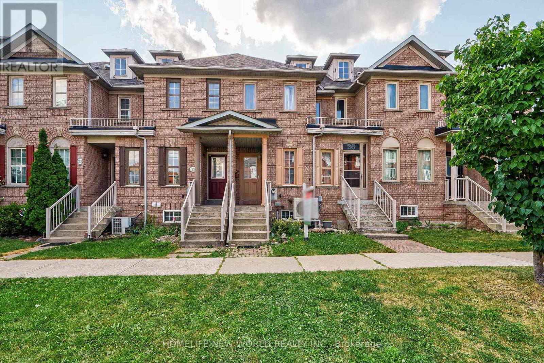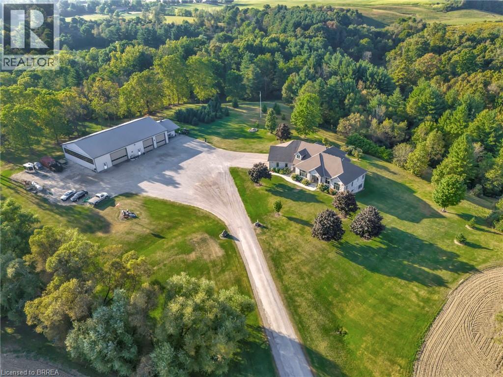2384 Bloor Street W
Toronto, Ontario
Extremely Well Established Japanese Sushi Restaurant Located At Heavy Traffic Bloor West Village. Current Weekly Sale Is More Or Less $13,000. As Per Vendor. ****Friendly Loyal Customers**** Full Line Of Equipment With W/I Cooler, W/I Freezer. *Open 11:30 Am Till 9:30 Pm On Weekdays And 3Pm Till 9Pm On Sunday***Exhaust System And Huge Kitchen*** Llbo. Great Net Income! *** Easy To Convert To Different Type of Restaurant*****New Lease Will Be Available For Qualified Buyer*****Any Unauthorized Visit Is Absolutely Not Permitted.***** Excellent High End Location! Great Income.***** (id:47351)
2301 - 225 Sumach Street
Toronto, Ontario
Welcome to unit 2301 at the DuEast condos, a charming 1-bedroom, 1-bathroom condo in the heart of Toronto's vibrant Regent Park neighbourhood. This stylish residence offers a perfect blend of modern convenience and urban sophistication. The open-concept living area is designed to maximize space and light, featuring large windows that flood the room with natural morning sunlight from the east. The well-appointed kitchen includes sleek appliances, ample storage, and a convenient centre island making it ideal for both everyday living and entertaining guests. The cozy bedroom provides a serene retreat, complete with generous closet space. This unit also includes a convenient locker. Residents of 225 Sumach St. enjoy a range of exceptional amenities, including a state-of-the-art fitness center, a rooftop terrace with panoramic city views, and a community lounge perfect for social gatherings. The building also features a 24-hour concierge service, ensuring added security and convenience. The surrounding Regent Park neighborhood is a dynamic and evolving area known for its community spirit and excellent amenities. Enjoy the nearby parks, including the expansive Regent Park, which offers sports facilities, playgrounds, and green spaces for relaxation and recreation. The neighborhood is also home to a variety of local shops, cafes, and restaurants, providing plenty of dining and entertainment options. With convenient access to public transit and major roads, commuting to other parts of the city is effortless. This condo represents a fantastic opportunity to experience urban living at its finest in one of Toronto's most up-and-coming areas. (id:47351)
97 Byng Avenue
Toronto, Ontario
Furnished 1 bedroom with private bathroom located on the main floor of a detached Bungalow In Prime Location, Walking To Ttc Finch Subway, Shops, Earl Haig School Zone. (id:47351)
162 Niagara Boulevard
Fort Erie, Ontario
162 Niagara Boulevard: one of the last remaining waterfront parcels in Fort Erie offering an incredibly rare investment opportunity. Boasting an existing 9,000+ sq ft structure ripe for conversion or expansion, the property commands sweeping, sought-after views of the Niagara River and Lake Erie, with private shoreline. Exceptionally broad zoning allows for a residential condominium with main-level commercial space or a dynamic mixed-use development - think luxury townhomes, boutique hotel or motel, entertainment centre, marine services hub or upscale retail. With true lakefront and riverfront lots nearly extinct in this market, and just minutes from the Peace Bridge to Buffalo, USA, 162 Niagara Blvd is an investors dream: unmatched scale, coveted location and zoning freedom converge in a single, legacy-defining asset. (id:47351)
15 Mill Street E
Perth East, Ontario
Prime Commercial Opportunity with Endless Potential! Rarely does a property with this level of versatility come to market. This approximately 9,500 sq ft automotive repair facility features multiple service bays, office space, and three income-generating residential units offering both functionality and strong peripheral revenue. Situated on a sizable 1.3-acre commercial lot, the property boasts frontage on three separate roads and borders a public parking lot an ideal setup for visibility, accessibility, and future development. Zoned for a wide range of commercial uses including retail, hospitality, institutional, and potentially expanded residential this site offers unmatched flexibility for investors, entrepreneurs, or developers. The parcel includes four separate lots being sold together, creating an expansive canvas for your vision. Conveniently located just a short drive from major urban centers, this is a golden opportunity to capitalize on location, income, and potential. Don't miss out explore the possibilities today! (id:47351)
15 Mill Street E
Perth East, Ontario
Prime mixed use opportunity with endless Potential! Rarely does a property with this level of versatility come to market. This approximately 9,500 sq ft automotive repair facility features multiple service bays, office space, and three income-generating residential units offering both functionality and strong peripheral revenue. Situated on a sizable 1.3-acre commercial lot, the property boasts frontage on three separate roads and borders a public parking lot an ideal setup for visibility, accessibility, and future development. Zoned for a wide range of commercial uses including retail, hospitality, institutional, and potentially expanded residential this site offers unmatched flexibility for investors, entrepreneurs, or developers. The parcel includes four separate lots being sold together, creating an expansive canvas for your vision. Conveniently located just a short drive from major urban centers, this is a golden opportunity to capitalize on location, income, and potential. Don't miss out explore the possibilities today! (id:47351)
19 Gorny Lane
Madawaska Valley, Ontario
Wadsworth Lake family treasure. This 2 cottage package is a rare find. Perfect set up for extended families to enjoy the sought after Wadsworth Lake together, within the comfort of 2 separate cottages. The front 1 bedroom cottage with the field stone fireplace and gazebo have an incredible waterfront view with southwestern exposure. The back 3 bedroom cottage was fully and tastefully renovated in 2012. The wood detail and charm are everything your cottages in the woods should be. 3 season enjoyment. Both cottages are insulated. Close to Barry's Bay and Combermere and all their amenities. 45 minutes to the East Gate of Algonquin Park. 2 tank septic system and lakewater. Cottages come furnished, with dishes, appliances, and a dock. (id:47351)
Suite A (Door 201) - 66 Josephine Street
North Bay, Ontario
Prime Office Space in the heart of North Bay's retail and medical district! Exceptional opportunity to lease a second-floor office unit in one of North Bay's most sought-after commercial locations. Situated in the same building as anchor tenant Shoppers Drug Mart, this 7,006 sq. ft. space offers 4 in-suite washrooms, 11 clinic rooms, 4 nursing stations, storage, bright oversized waiting room and unbeatable visibility and accessibility. There is also the potential to demise to a smaller space. The elevator conveniently opens directly in front of this unit offering seamless access for clients and staff alike. This space would lend itself perfectly to medical and professional services, health and wellness practitioners, specialists, and other service-based businesses alike. Positioned in a bustling urban hub surrounded by established businesses and a thriving local community, this central location benefits from high foot traffic, excellent signage opportunities, and ample plaza parking for both staff and visitors. (id:47351)
173 Dalhousie Street
Ottawa, Ontario
Second Floor Space available in a standalone building. This space (approx. 1720 square feet), features a private entrance off of Dalhousie Street with a staircase that leads to built out office space that features a reception area, 5 offices, cubicle/workstation area, and 2 washrooms. Can also be leased with the ground floor space (an additional 1620 square feet) for a total of 3340 square feet -- see MLS X12255527 and X12255593 .The building also features an outdoor patio area, perfect for outdoor lunches. There is approx. 8-9 parking spaces on site that can be used (inquire with Listing Agent for more information). Building features excellent signage opportunities. Well located downtown close to numerous restaurants and shops and is in close proximity to the Highway, Vanier Parkway, and numerous other amenities. Tenant to Pay Hydro (Separately Metered). Tenant to pay their share of water and snow removal. Available immediately. (id:47351)
1b - 380 George Street
Peterborough, Ontario
ONE-BED, ONE-BATH, IN-SUITE LAUNDRY, 1,300 SQ FT. URBAN LIFE IN DOWNTOWN PTBO. Welcome home to your new urban life in downtown Peterborough. Be the first to live in this fully renovated, never-before-occupied 1-bedroom suite in a beautifully maintained building with controlled entry and timeless, historic charm. With 1,300 sq ft of living space, this modern unit features a sleek kitchen with LG stainless steel appliances and a breakfast bar, an open-concept layout with dimmable lighting and large windows. It also offers a flexible nook, ideal for a home office, creative/hobby space, exercise corner, or additional storage, plus there is in-suite laundry and custom closet organizers. Only 45 minutes to Durham Region and 90 minutes to Toronto, experience the energy of downtown life at a smaller cost than the big city. $2,400/month + hydro, heat/AC, and internet. Water & HWT included. No smoking or vaping. Rental application, credit check, employment letter & references required. This is city living, redefined, at Unit 1B at 380 George. Note: some images virtually staged. (id:47351)
171 Dalhousie Street
Ottawa, Ontario
Ground floor space (approx. 1620 square feet) available in a standalone building. This space boasts street level with large windows and features open space, a few built out rooms, kitchenette, and 2 washrooms, ideal for office space or retail/showroom. Can also be leased with the second floor (an additional 1720 square feet) for a total of 3340 square feet -- see MLS X12255527. The building also features an outdoor patio area, perfect for outdoor lunches. There is up to 8-9 parking spaces on site that can be used (inquire with Listing Agent for more information). Building features excellent signage opportunities. Well located downtown close to numerous restaurants and shops and is in close proximity to the Highway, Vanier Parkway, and numerous other amenities. Tenant to Pay Hydro (Separately Metered). Tenant to pay their share of water and snow removal. Available immediately. (id:47351)
171-173 Dalhousie Street
Ottawa, Ontario
Standalone Commercial Building Available For Lease in the heart of downtown Ottawa. Approximately 3340 square feet of space available over two floors which can be leased together, or separately. The ground floor (approx. 1620 square feet) boasts street level with large windows and features open space, a few built out rooms, kitchenette, and 2 washrooms, ideal for office space or retail/showroom etc.. The second floor (approx. 1720 square feet), features a private entrance off of the street with a staircase that leads to built out office space that features a reception area, 5 offices, cubicle/workstation area, and 2 washrooms. The building also features an outdoor patio area, perfect for outdoor lunches. There is approx. 8-9 parking spaces on site that can be used (inquire with Listing Agent for more information). Building features excellent signage opportunities. Well located downtown close to numerous restaurants and shops and is in close proximity to the Highway, Vanier Parkway, and numerous other amenities. Tenant to Pay Hydro (Separately Metered). Tenant to pay their share of water and snow removal. Available immediately. (id:47351)
85-89 King Street W
Chatham, Ontario
An exciting investment and redevelopment opportunity in the heart of downtown Chatham! This solid, three-storey commercial building features two main-floor retail units with potential to reconfigure for a third storefront—ideal for maximizing rental income and street presence. The two upper floors offer generous square footage and are currently vacant, presenting a blank canvas for residential conversion for 6-8 units. With demand for downtown living on the rise, this property is perfectly positioned for apartment development or mixed-use expansion. Gross rent is $4380.00 for two commercial units. Seller may consider VTB options for a qualified buyer. (id:47351)
200 - 12 Morgan Avenue
Markham, Ontario
Whether You Are Starting Your New Business Or Would Like To Move Your Existing One, This Attractive Building Is Just Perfect. Community Commercial Zoning Allows For Many Uses. The Entire Floor Is All Yours And Offers A Bright And Airy Working Space And Underground Parking Available For Tenants. (id:47351)
300 - 12 Morgan Avenue
Markham, Ontario
Whether You Are Starting Your New Business Or Would Like To Move Your Existing One, This Attractive Building Is Just Perfect. Community Commercial Zoning Allows For Many Uses. The Entire Floor Is All Yours And Offers A Bright And Airy Working Space And Underground Parking Available For Tenants. (id:47351)
417248 10th Line
Blue Mountains, Ontario
89+/- Acres of Prime Land | Blue Mountains. A rare opportunity to own an expansive parcel just minutes from Lora Bay, Thornbury, and the Village at Blue Mountain. This approximately 89-acre property features beautiful natural surroundings and offers incredible potential whether you're envisioning future development, a recreational retreat, or a private estate (subject to approvals).Ideally situated in one of Southern Georgian Bays most desirable areas, enjoy privacy and tranquility while still being close to golf, skiing, trails, and the waters of Georgian Bay. Buyer to perform their own due diligence regarding zoning, permitted uses, and development potential. (id:47351)
Pt 3 11th Line
Blue Mountains, Ontario
2.06-Acre Building Lot | Blue Mountains. A fantastic opportunity to build your dream home on a picturesque 2.06-acre lot ideally located just minutes from Thornbury, Lora Bay, and Blue Mountain. Surrounded by nature and set in a prime four-season location, this property offers the perfect blend of privacy and proximity to recreational amenities including golf, skiing, hiking, and the shores of Georgian Bay. Please note the adjacent 89+/- acre parcel available under MLS #X12256737, must be sold in conjunction with or prior to this property. Buyer to perform their own due diligence regarding zoning, building permits, and intended use. (id:47351)
Lot 1 Four Points Road
Kawartha Lakes, Ontario
75.68 LUSH ACRES - Experience the unmatched beauty and tranquility of this exceptional piece of land nestled in a serene, wooded setting surrounded by lush landscapes. This expansive parcel offers a unique opportunity for nature enthusiasts and visionaries alike, with endless possibilities to explore scenic trails and immerse yourself in the Great Outdoors. With its peaceful surroundings and abundant natural beauty, the potential is limitless. (id:47351)
815 Foss Road
Pelham, Ontario
Ideally located, rarely offered 45 x 165 ready to build lot in sought after Fenwick. Offering desired municipal services, culvert in place, & the perfect rural setting to build your dream home. Conveniently located close to popular downtown Fenwick, amenities, shopping, & relaxing commute to Niagara hubs, QEW, & more! Plans that are available for a beautiful bungalow to be built, or design & build yourself. Build ready lots rarely come available for sale. Experience Fenwick & Niagara living at its finest! (id:47351)
815 Foss Road
Fenwick, Ontario
Ideally located, rarely offered 45’ x 165’ ready to build lot in sought after Fenwick. Offering desired municipal services, culvert in place, & the perfect rural setting to build your dream home. Conveniently located close to popular downtown Fenwick, amenities, shopping, & relaxing commute to Niagara hubs, QEW, & more! Build ready lots rarely come available for sale. Seller will consider vendor take back on mortgage while property is being built- on approved terms. Experience Fenwick & Niagara living at its finest! (id:47351)
13 Sunview Drive
Norwich, Ontario
Discover the perfect place to build your dream home in the heart of Norwich. This 64' x 110' fully serviced lot is ideally situated in the sought-after Norjunction Estates, an enclave of upscale homes on the edge of town. Located just steps from Emily Stowe Public School, this family-friendly neighbourhood offers a rare combination of tranquility and convenience. Enjoy the benefits of municipal water and sewer, hydro, natural gas, and fibre optic internet, all at your doorstep. With easy access to local amenities and a welcoming community atmosphere, this is a fantastic opportunity for builders or future homeowners alike. Don't miss your chance to become part of one of Norwich's most desirable developments! (id:47351)
1a9, 1a10, 1a11 - 4675 Steeles Avenue E
Toronto, Ontario
Excellent Investment/Business Opportunity In An Upscale Mall. one of the most desirable intersection (Kennedy & Steeles). Prime Location on the 1st floor next to the elevator. Unit 1A9, 1A10, & 1A11 connected together. 2 units with individual Supply of Hydro and Water. 3 units together provide large area for different type of business. Both 1A9 &1A11 units with 2 independent water supply. Condo fee include water. (id:47351)
24 Ellesmere Street
Richmond Hill, Ontario
Freehold 3 Beds Townhome In Super Convenient Location. Immaculate & Well Maintained.OpenConcept. Large Kitchen With Separate Breakfast Area. Renovated Main& Upper Level Washrooms(2020). Living Room Windows(2022), Upper Level Vinyl Windows(2018). Pot Lights(2022).FinishedBasement With Washroom. Beautiful, Private Backyard. Awning Over Patio(2022). Furnace (2023).AC/Coil(2023).Attic Insulation (2022). Water Tankless(2023). Hot Water Rank (Rents) Walking Distance To Yonge St, Hillcrest Mall, Viva & Go Station And And Future Subway Yonge Line (id:47351)
481 Lynden Road
Brantford, Ontario
Discover your private 51+ acre estate featuring custom built home boasting over 5,000 sq ft of living space located just 30 mins from Hamilton Airport in Brantford. Meandering private drive helps you relax before you get home to your secluded rural oasis. Surrounded by gorgeous landscaping, this property offers unparalleled tranquility and stunning views from every window and door. Step inside to an open-concept layout featuring high ceilings, built-in appliances, hardwood floors, coffered ceilings, and exquisite granite countertops that elevate the kitchen and living areas. Enjoy seamless indoor-outdoor living with a walkout from the kitchen to a covered porch, perfect for relaxing and entertaining while overlooking your expansive manicured yard. Don't miss the spectacular trails along a winding creek that add so much impact and opportunity for family fun. The walkout basement offers in-law suite potential, providing flexibility for guests or family. An included second residence is the perfect guest house. A large 6367 sq ft shop adds even more versatility and practicality to this remarkable property. Embrace the beauty of rural living while enjoying luxurious amenities—this home truly has it all! Don’t miss out on this exceptional opportunity! (id:47351)

