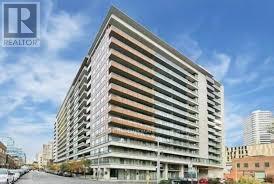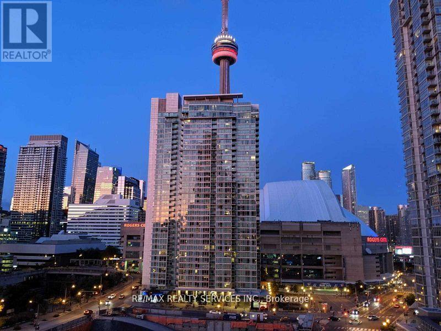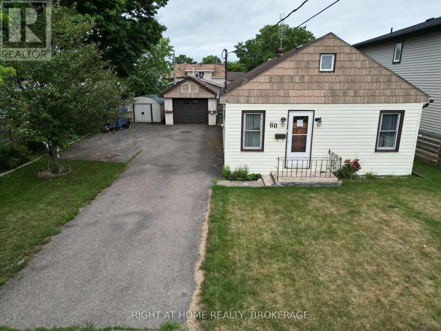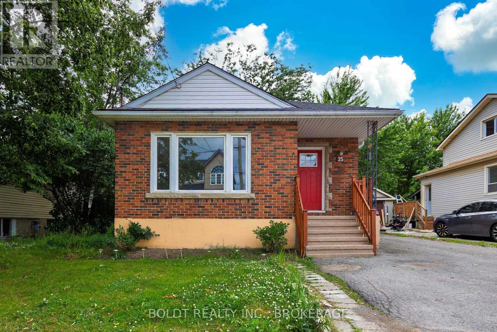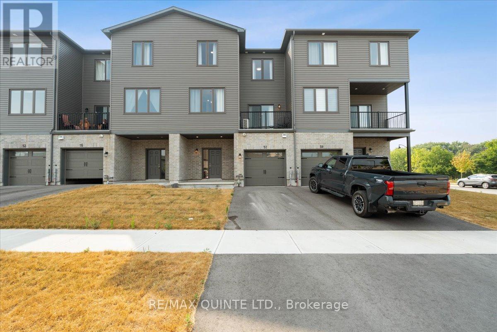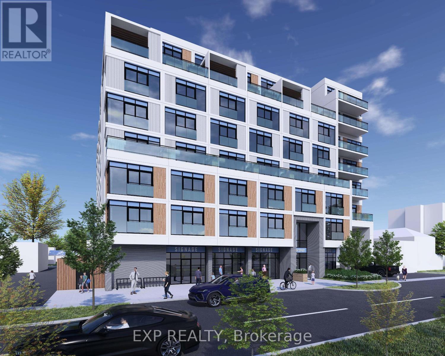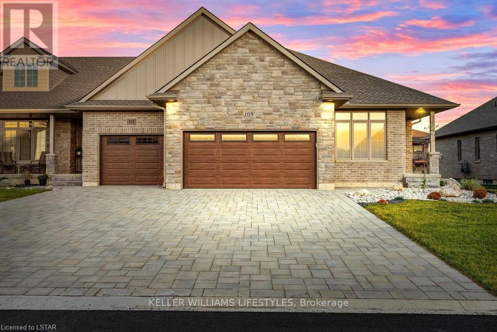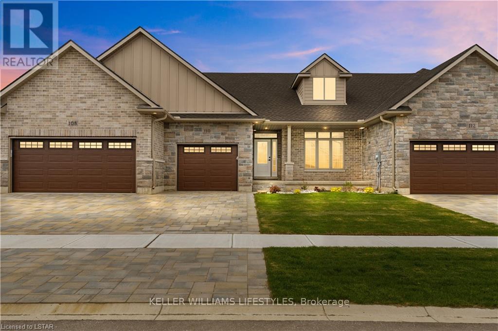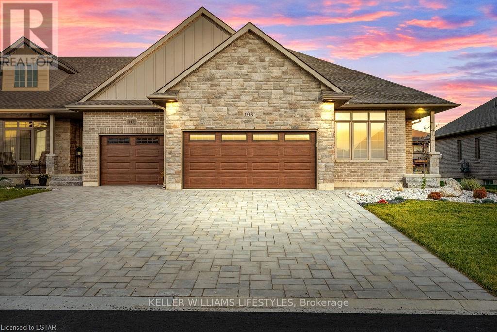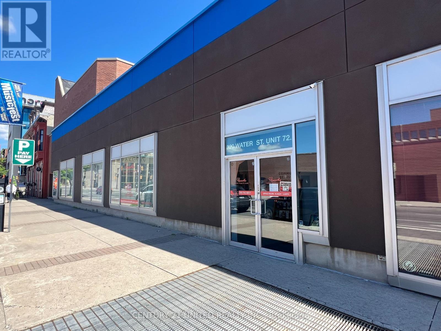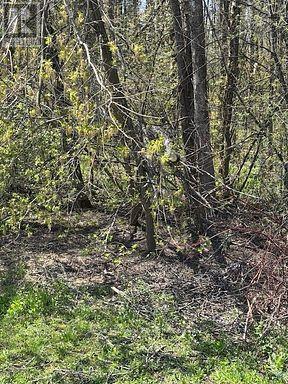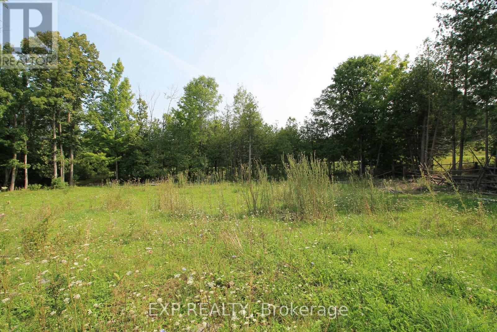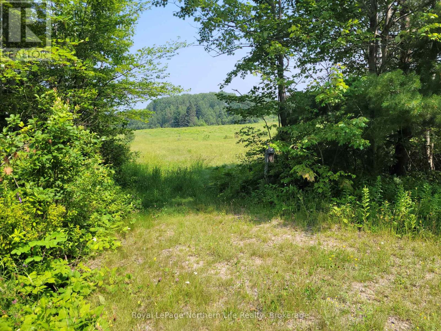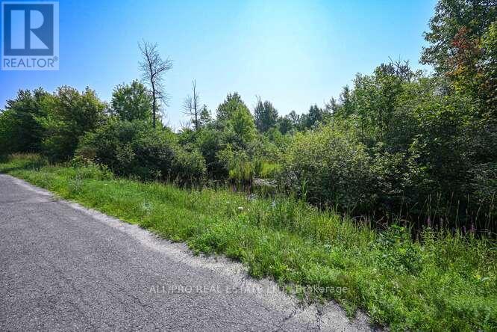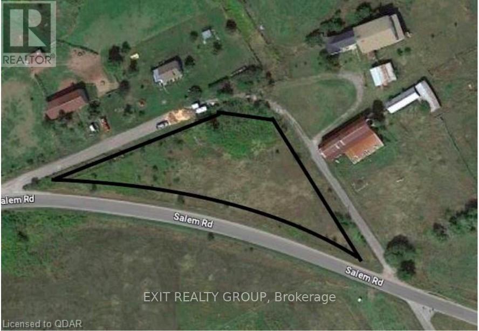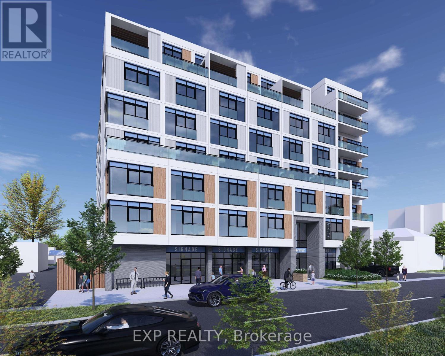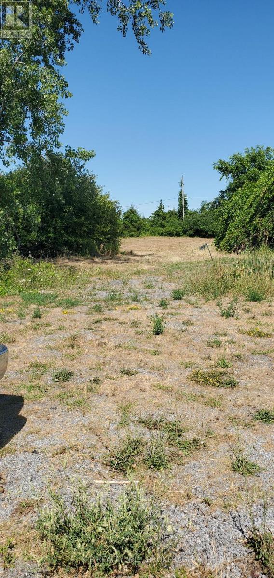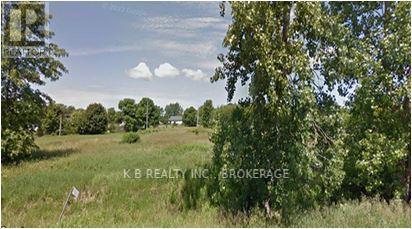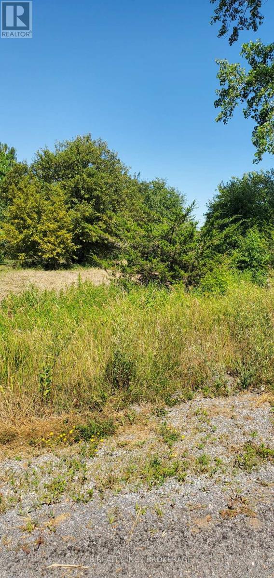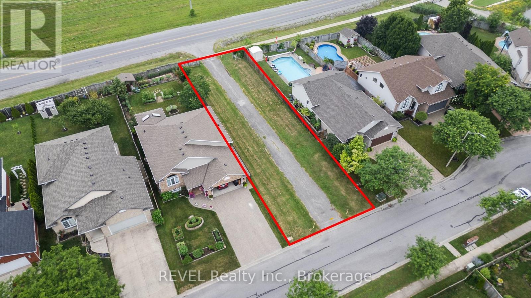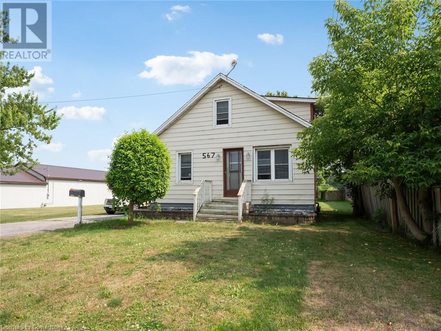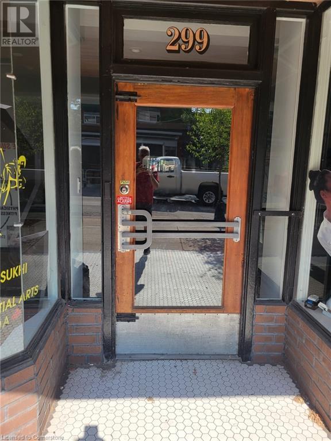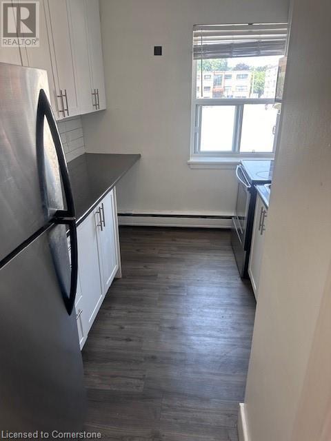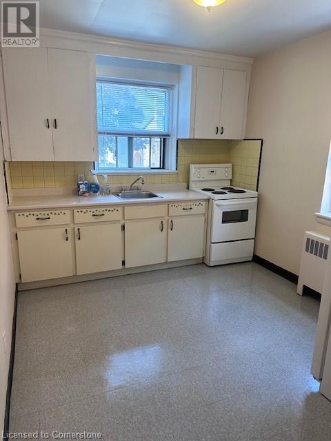622 - 111 Elizabeth Street
Toronto, Ontario
Experience modern urban living in this renovated complex, perfectly laid out 1 bedroom with large living dining areas, ensuite laundry and a large balcony, steps from the Eaton Centre and subway stations, Longo grocery store, at the base of the building, unparalled conveniences, state of the art amenities, rooftop lounge with B.B.Q. facilities, party room, two gyms, indoor pool, hot tub, sauna, free visitors parking, guest suites, well managed building with high percentage of owner-occupied units, includes parking and locker. (id:47351)
1019 - 4000 Spadina Avenue
Toronto, Ontario
Ideal Location Downtown Toronto Beautiful Views CN Tower & The Lake 843 Sq.Ft. Plus 95 Sq.Ft. Balcony, 2 Bedroom, + 1 Den , 2 Full Bathrooms, Office Niche, En-Suite Laundry, Modern Finishes Throughout Newer Flooring Granite Counter Tops Newer Flooring & Freshly Painted . Excellent Building Amenities Included Concierge, Security, Gym, Pool, Party Room, Etc. Ttc, Shops, Restaurants And Entertainment Steps Away From The Front Lobby. Excellent Opportunity Just Move In & Enjoy! (id:47351)
80 Knoll Street
Port Colborne, Ontario
After having been lovingly cared for by the same owner for many years; its time to pass on the torch. This charming bungalow sitting on a double wide lot, nestled in an established central location in the growing town of Port colborne is a true gem. Step into your enclosed sunroom with all new windows and enjoy your fully fenced backyard. Or tinker away in the detached garage. This cute and cozy home offers 2 bedrooms, an eat in kitchen with built in dinette, a den off the sunroom and a formal living room with access to the front porch. With a short stroll you could find yourself at restaurants, numerous surrounding parks, shopping and grocery stores. Welcome to Port Colborne, the perfect place to call home. (id:47351)
25 King Street
Thorold, Ontario
"Priced to sell -an investment opportunity you wont want to miss! The vacant main floor offers 3 bedrooms and 1 bathroom, ready for you to move in or rent out for immediate cash flow. The lower unit features 3 bedrooms and 1 bathroom, currently leased month-to-month at $1,465 all-inclusive. Recent updates include a new fence (2023) and roof (2024). Ideally located just minutes from schools, Brock University, Niagara College, shopping, transit, restaurants, pubs, the Performing Arts Centre, the Meridian Centre, and all of downtowns amenities. This property combines small-town charm with city convenience in a prime location. Don't let this opportunity pass you by!" (id:47351)
57 Markland Avenue
Prince Edward County, Ontario
Discover Comfortable, Affordable Living Just Steps from Downtown Picton. This contemporary townhome seamlessly blends modern aesthetics with practical living. Perfectly situated just a few blocks from the heart of Downtown Picton with close access to the Millennium Trail, this nearly new residence offers the perfect balance of urban convenience and peaceful living. The main living space occupies the entire second floor, offering a spacious environment for entertaining, relaxing, or enjoying family time. A modern kitchen with a large centre island and adjacent dining area is perfect for hosting dinners with friends or quiet casual meals. The living room opens onto a private balcony and a convenient 2 piece bathroom is also found on this level. Ascend to the top floor and find two comfortable bedrooms, a four-piece bathroom and laundry facilities. The open foyer at the top of the stairs presents the perfect nook for a home office, creative studio, or reading lounge. The ground floor features an exceptional storage space that easily accommodates your organizational needs or transforms into a small gym, workshop, or hobby room. Whether you need extra space for your passions or simply want to keep your home clutter-free, this area offers endless flexibility. Enjoy the practicality and security of your own attached garage. This townhome isn't just a place to live, its a canvas for your life, ready to adapt and grow with you. Whether you're starting out, downsizing, or seeking modern comfort close to everything you love, this could be the home you've been waiting for. (id:47351)
323 Horton Street E
London East, Ontario
Welcome to Horton Flats, a zoning-approved mid-rise development at 323, 317, and 313 Horton Street, in the heart of London ON. This project will redefine urban living while supporting affordable housing initiatives and sustainable city growth. This 8-story mixed-use development is a strategic and high-potential opportunity for investors, developers, and affordable housing providers looking to capitalize on London's ongoing revitalization efforts. Designed to align with The City of London's Plan of Urban Corridor, Horton Flats is a forward-thinking development that combines innovative growth principles, transit-oriented living, and financial sustainability. A Smart Development in a Strategic Location. Horton Flats features 106 functionally designed residential units, providing efficient and modern living spaces tailored for today's renters. The ground floor includes two commercial spaces, offering the perfect setting for businesses serving the residents and the surrounding community. This prime urban location is ideally positioned on London's Rapid Transit corridor, ensuring seamless connectivity to key city destinations. Additionally, its proximity to CN Rail and major roadways enhances accessibility, making it a desirable site for long-term investment and development success. With the Growing Demand for Affordable Housing, Horton Flats offers a strategic solution that meets community needs and investor goals. This development is potentially eligible for various financial incentives. Don't miss out on this exceptional investment opportunity! Contact us today for detailed financial projections, development plans, and partnership options. (id:47351)
112 Leneve Street
Lambton Shores, Ontario
Welcome to the townhouse collection of Woodside Estates! Located in a quiet, upscale area of Forest, these luxury townhomes boast contemporary design, quality materials & workmanship, including 9 ceilings, hardwood & porcelain flooring, solid surface countertops, gas fireplaces, central vac, & main floor laundry. Offering 3 intelligent floor plans to choose from & the opportunity to select your very own finishes & colours, you'll be able to create a tasteful home to your liking. Enjoy maintenance-free living with the added feature of an optional grounds maintenance program. Located just minutes from many golf courses, restaurants, recreational facilities, clubs, shopping, medical facilities & sandy beaches. Built by local & reputable Wellington Builders. Photos from previous home & may not be as exactly shown. Price includes HST with rebate to builder. Property tax & assessment not set. (id:47351)
110 Leneve Street
Lambton Shores, Ontario
Welcome to the townhouse collection of Woodside Estates! Located in a quiet, upscale area of Forest, these luxury townhomes boast contemporary design, quality materials & workmanship, including 9 ceilings, hardwood & porcelain flooring, solid surface countertops, gas fireplaces, central vac, & main floor laundry. Offering 3 intelligent floor plans to choose from & the opportunity to select your very own finishes & colours, you'll be able to create a tasteful home to your liking. Enjoy maintenance-free living with the added feature of an optional grounds maintenance program. Located just minutes from many golf courses, restaurants, recreational facilities, clubs, shopping, medical facilities & sandy beaches. Built by local & reputable Wellington Builders. Photos from previous home & may not be as exactly shown. Price includes HST with rebate to builder. Property tax & assessment not set. (id:47351)
108 Leneve Street
Lambton Shores, Ontario
Welcome to the townhouse collection of Woodside Estates! Located in a quiet, upscale area of Forest, these luxury townhomes boast contemporary design, quality materials and workmanship, including 9' ceilings, hardwood and porcelain flooring, solid surface countertops, gas fireplaces, central vac, and main floor laundry. Offering three intelligent floor plans to choose from and the opportunity to select your very own finishes and colours, you'll be able to create a tasteful home to your liking. Enjoy maintenance-free living with the added feature of an optional grounds maintenance program, perfect for the semi-retired or retirees wanting maintenance-free living. Located just minutes from many golf courses, restaurants, recreational facilities, clubs, shopping, medical facilities and the many white sand beaches. Just minutes to Lake Huron, 20 mins to Grand Bend, 25 mins to Sarnia and 45 mins to London. Built by local and reputable Wellington Builders, there is no doubt you will appreciate the quality, experience and customer service that comes along with each and every home. Photos of previously finished home and may not be as exactly shown. (id:47351)
320 Water Street
Peterborough, Ontario
Prime high visibility downtown space in the heart of downtown. Approximately 1,383 square feet of space with many uses under the current zoning. This unit is part of Peterborough Square and is a storefront location on Water Street. Excellent high traffic location close to Shopping, Restaurants and Entertainment. On site management, on site maintenance and security. Access to the outdoor Courtyard and 350 car underground parking garage. Steps from the bus terminal and close to 2 municipal parking garages. Unit has a 2 piece washroom and separate entrance to allow for extended hours of operation. Rent is $19.00 per square foot plus HST, with TMI included. (id:47351)
145 Courtland Street
Ramara, Ontario
Another slice of paradise--this 99' x200' building lot offers the ideal setting among the trees to create your dream home. Just steps from the shores of Lake Simcoe and two lovely public beaches. Located in a charming rural neighborhood with a picturesque horse farm across the road yet only minutes to downtown Orillia. You will find great shopping, a vibrant library, entertainment options and an array of excellent restaurants and coffee shops in Orillia plus golf, a rec center and so much more. All costs/fees and due diligence to acquire building permits are the Buyer's responsibility. (id:47351)
6906 Highway 41 Highway
Stone Mills, Ontario
Explore the potential of this beautiful lot, a canvas for your dream home. Nestled in a tranquil setting, this generous lot offers the ideal backdrop for creating your own haven. Surrounded by nature's beauty, you'll be captivated by the mature trees and the sense of serenity that defines this location. With ample space, envision designing a residence that perfectly complements your lifestyle. Whether you're drawn to modern architecture or a more traditional design, this lot provides the flexibility to bring your vision to life. Create inviting outdoor spaces, cultivate a lush garden, or simply relish in the privacy this lot affords. Situated near amenities, schools, and recreation, this property combines natural tranquility with accessibility. Only minutes away from Beaver Lake, Dark Sky Viewing Area, & Sheffield Conservation Area. (id:47351)
Pt Lt 12, & 13 Con 12 Vaughan Road
Papineau-Cameron, Ontario
SPECTACULAR VIEWS! Peace & harmony opportunity minutes from the picturesque tourist town of Mattawa. Vacant mixed forest 98 acres, 30 cleared. Hydro at property line, ready for building possibilities. Property abuts onto a 400-acre wildlife conservancy. (id:47351)
340 Armstrong Road
Merrickville-Wolford, Ontario
Build Your Dream Country Estate or Private Oasis! Looking for a getaway from the everyday? This stunning 109-acre property offers the perfect setting for your dream country estate, private retreat, or recreational paradise. Just 50 minutes to Ottawa, 5 minutes to the charming village of Merrickville voted Canadas Most Beautiful Village and 15 minutes to Smiths Falls, this location blends convenience with total privacy. The property features an entrance with culvert already installed and a groomed trail leading to the middle of the land, making access easy. A beautiful mix of hardwood bush and open spaces provides endless possibilities build your custom home, expansive shop, ranch, or even a hunting camp. Whether you're an outdoor enthusiast who loves hunting, ATV adventures, or snowmobiling, or you're simply dreaming of a peaceful country escape surrounded by nature, this property delivers it all. Opportunities like this a sprawling 109 acres to design your ideal country lifestyle are rare. The canvas is ready. All that's missing is your vision. (id:47351)
1760 Salem Road
Prince Edward County, Ontario
This 1.003-acre property has 389 ft of road frontage in the heart of Prince Edward County on Salem Rd. Great location for that getaway house you have been wanting to build. This land is minutes away from Consecon and 10 minutes away from some of the best wineries in the area. Property has an entry permit and is having high speed internet installed underground for your hook up. It's close to the Millennium Trail, and just a short walk to Walts Sugar Shack where you can take advantage of year-round planned activities. Vendor financing is available. (id:47351)
323 Horton Street E
London East, Ontario
Welcome to Horton Flats, a zoning-approved mid-rise development at 323,317, and 313 Horton Street, in the heart of London ON. This project will redefine urban living while supporting affordable housing initiatives and sustainable city growth.This 8-story mixed-use development is a strategic and high-potential opportunity for investors, developers, and affordable housing providers looking to capitalize on London's ongoing revitalization efforts. Designed to align with The City of London's Plan of Urban Corridor, Horton Flats is a forward-thinking development that combines innovative growth principles, transit-oriented living, and financial sustainability. A Smart Development in a Strategic Location. Horton Flats features 107 functionally designed residential units, providing efficient and modern living spaces tailored for today's renters. The ground floor includes two commercial spaces, offering the perfect setting for businesses serving the residents and the surrounding community.This prime urban location is ideally positioned on London's Rapid Transit corridor, ensuring seamless connectivity to key city destinations. Additionally, its proximity to CN Rail and major roadways enhances accessibility, making it a desirable site for long-term investment and development success.With the Growing Demand for Affordable Housing, Horton Flats offers a strategic solution that meets community needs and investor goals. This development is potentially eligible for various financial incentives.Don't miss out on this exceptional investment opportunity! Contact us today for detailed financial projections, development plans, and partnership options. (id:47351)
67 Dorland Drive
Greater Napanee, Ontario
Build, Relax, or Invest! This attractive vacant lot just steps from the water offers a prime opportunity for both residential development and investment potential. Nestled in a quiet community near Adolphus Reach on the Bay of Quinte and across from Picton, Prince Edward County, it provides the perfect canvas for your custom home, seasonal retreat, or long-term portfolio growth. - Ideal for builders or investors seeking an affordable entry point: - Shoreline Residential (as confirmed with Town of Greater Napanee): Development should follow existing guidelines from the Cataraqui Conservation Authority for property location to ensure the landscape's charm and ecological value remain part of the area's future - Public water access nearby plus hydro available nearby; - Year-round municipal road access and low annual taxes. (For potential Double Lot combo see Lot 66 MLS #X12288734 ). Whether you're looking to build now or hold as a future asset, Lot 67 combines lifestyle charm with sound value fundamentals, a rare chance to invest in a waterfront community. (id:47351)
31 Dorland Drive
Greater Napanee, Ontario
Set in a peaceful waterfront community, this generously sized vacant lot offers a rare blend of natural beauty, and development flexibility. Whether you're planning a residential build or looking to invest in land near Adolphus Reach, this parcel delivers value and vision.- Lot Size: Approx. 80 ft x 200 ft. - Zoning: Shoreline Residential (as confirmed with Town of Greater Napanee) - Access: Year-round municipal road - Utilities: Hydro available - Water Access: Nearby public launch and shoreline access - Taxes: Low annual carrying cost. Located along the Bay of Quinte in Greater Napanee, Adolphustown is a picturesque waterfront community known for its quiet charm, historic significance, and natural beauty. The area has a harmonious blend of families, retirees, and seasonal residents, all drawn by its peaceful pace, affordability, and stunning natural surroundings. Easy access to reliable healthcare, the region offers an appealing lifestyle for those seeking balance between rural charm and modern convenience. It sits along the Loyalist Parkway, a scenic route dotted with wineries, orchards, and heritage sites. - Glenora Ferry connects Adolphustown to Prince Edward County; - Approx. 30 minutes to Kingston, 15 minutes to Greater Napanee and easy access to Highway 33 (Loyalist Parkway) and Highway 401. (id:47351)
66 Dorland Drive
Greater Napanee, Ontario
This vacant shoreline residential lot offers a unique opportunity to expand your vision; whether you're building a home, creating a multi-lot investment, or securing extra privacy and space. Positioned directly beside Lot 67 (also for sale MLS #X12288740). This lovely property includes natural elements that are preserved through environmental stewardship, helping to protect the surrounding beauty for generations to come. Buyers will consult with Cataraqui Conservation Authority for property location and design options that complement the landscape. Ideal for residential development or long-term investment. - Combine with Lot 67 for a rare double-lot holding near the water. - Hydro nearby and year-round municipal road access. - Public water access nearby for recreation and lifestyle appeal. Quiet, scenic location in a growing waterfront-community. Whether purchased individually or together, Lot 66 is a smart move for buyers seeking affordability, flexibility, and future upside in this tranquil corridor. (id:47351)
8235 Beaver Glen Drive
Niagara Falls, Ontario
Welcome to 8235 Beaver Glen Drive, Niagara Falls. This rare 50 by 150 foot building lot sits in the heart of the desirable Beaver Valley neighbourhood. With no rear neighbours and endless possibilities, it's the perfect place to build your dream home. Enjoy privacy and convenience with quick access to the highway and nearby amenities. A great opportunity in a prime Niagara Falls location. Don't miss out! (id:47351)
567 Killaly St Street E
Port Colborne, Ontario
IF COUNTRY LIVING IS CALLING BUT THE FUNDS ARE TIGHT - THIS CUTE PROPERTY MIGHT BE JUST WHAT YOU HAVE BEEN LOOKING FOR. LOADED WITH POTENTIAL FOR THE COUNTRY BUYER ON A BUDGET, COULD BE AN IDEAL INVESTMENT PROPERTY TO FIX UP AND FLIP OR LOOK INTO PROPERTY DEVELOPMENT POTENTIAL WITH THE DOUBLE LOT FRONTAGE YOU COULD ENTERTAIN THE IDEAL OF LARGE ADDITION OR EVEN POSSIBLE SEVERANCE (BUYER TO COMPLETE DUE DILIGENCE WITH THE CITY REGARDING ALLOWABLE USES), 2 BEDROOMS WITH POSSIBLE 3RD, MAIN FLOOR BATH, FULL UNSPOILED BASEMENT, DETACHED GARAGE, LOADS OF PARKING, EASY ACCESS TO TOWN YET LOTS OF ELBOW ROOM WITH NO REAR NEIGHBOURS CURRENTLY. DEEP AND WIDE PROPERTY PROVIDES LOADS OF ROOM FOR OUTDOOR WORK AND PLAY. (id:47351)
299 Ottawa Street N Unit# C
Hamilton, Ontario
Are you looking for space to run your health and fitness studio? Yoga, Boxing, Martial arts? This high traffic space offers everything you are looking for in a high visibility and high traffic area. With over 2500sf of open space the opportunities are endless. (id:47351)
2 Grant Boulevard Unit# 9
Dundas, Ontario
1 bedroom apartment available immediately for lease! Wonderful location close to McMaster! Shopping plaza across the street with everything you need including groceries, restaurants and LCBO. Quick access to public transit in Dundas Valley. This apartment is bright and airy with large windows and a private balcony. Lovely finishings. Coin-operated laundry in the basement. parking is on first come, first serve basis. Hydro additional. RSA. (id:47351)
119 Macnab Street Unit# 3
Hamilton, Ontario
Freshly updated apartment available immediately for lease in a prime downtown location! Enjoy living on a quiet dead-end street lined with mature trees, just steps from the hospital, trendy restaurants, public transportation, and parks. On-site laundry. (id:47351)
