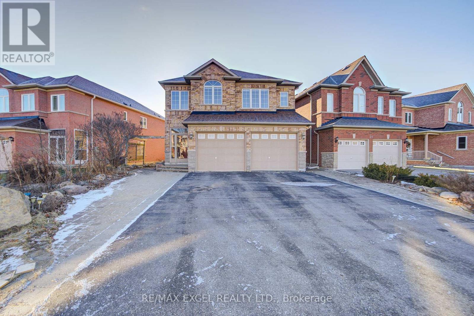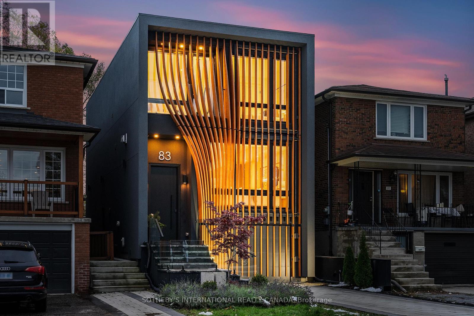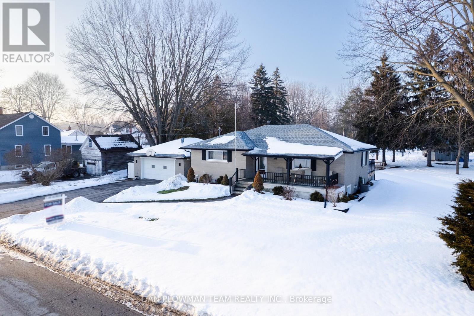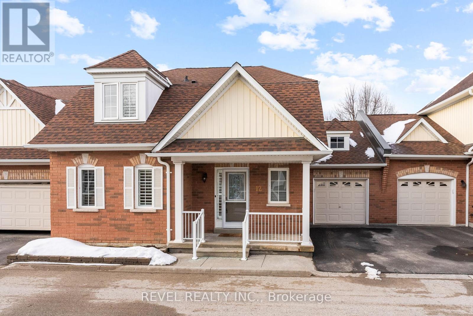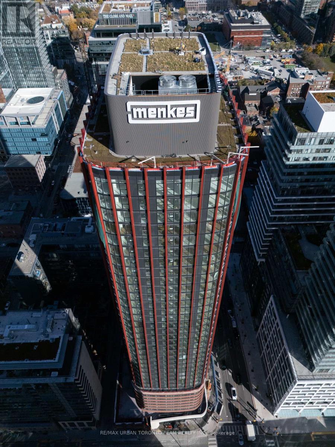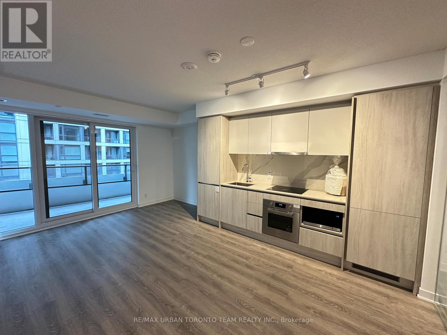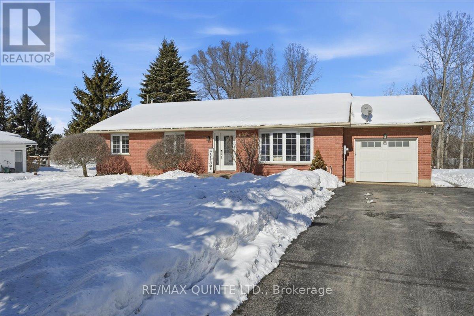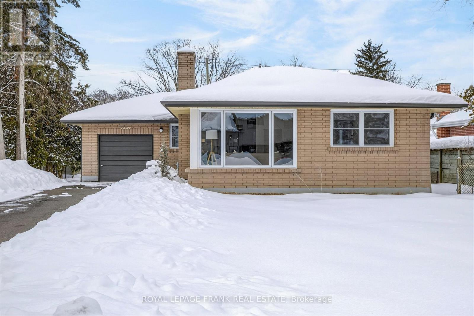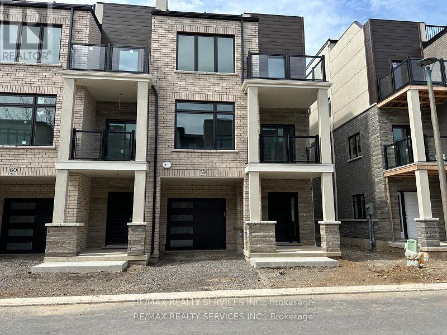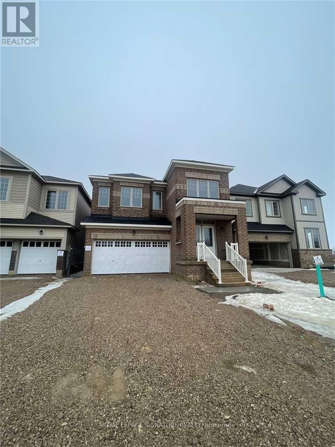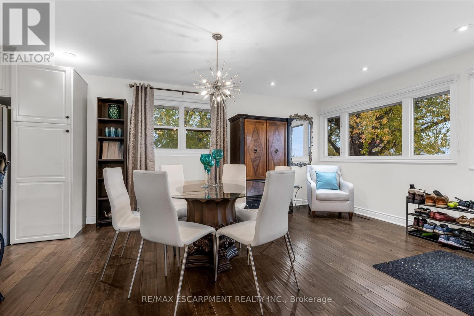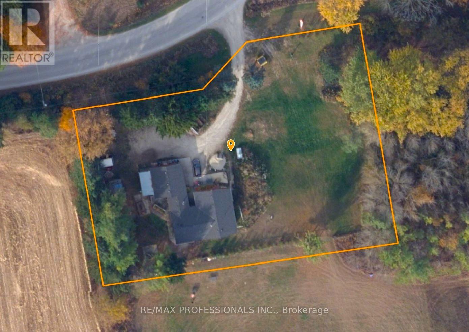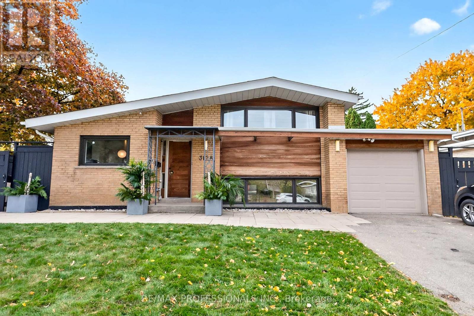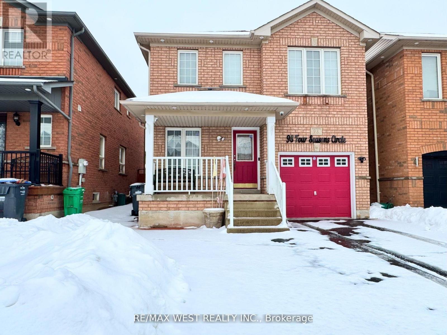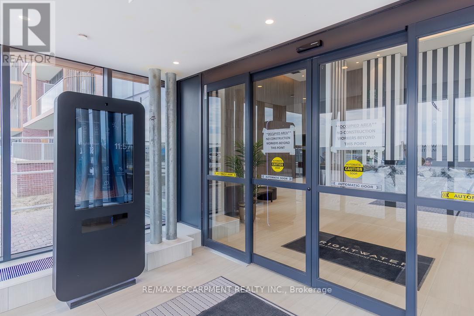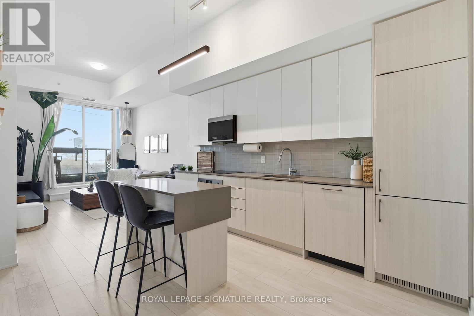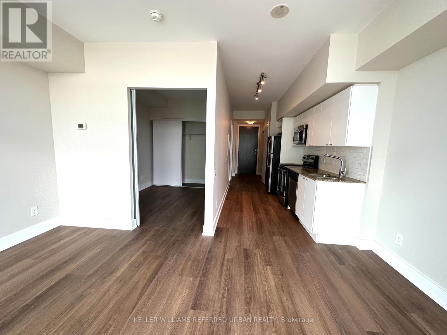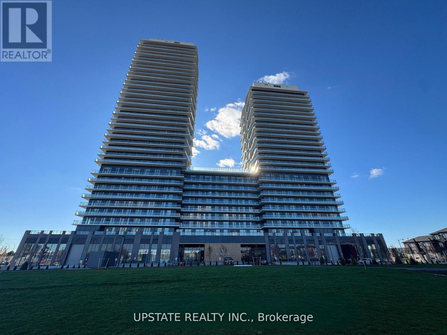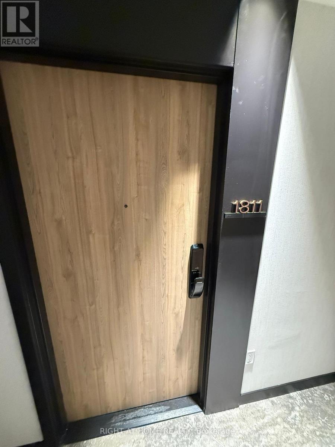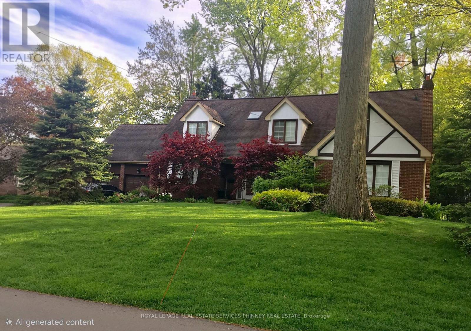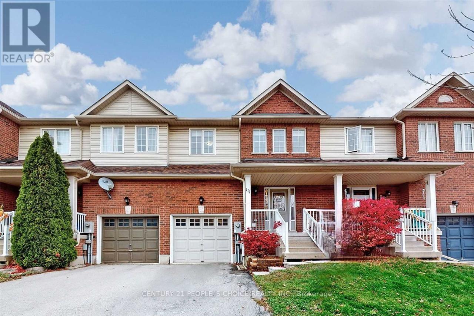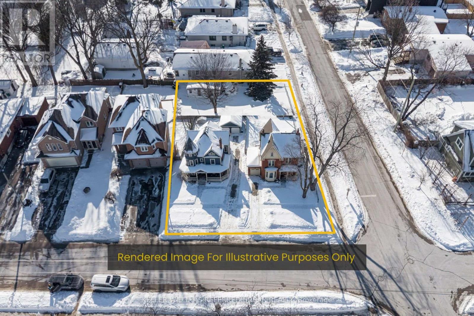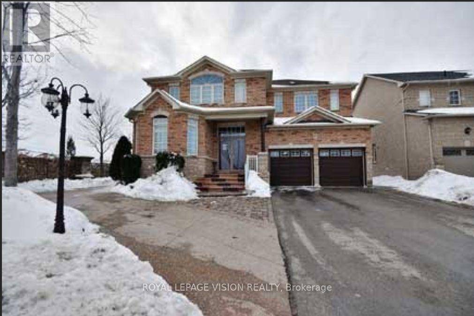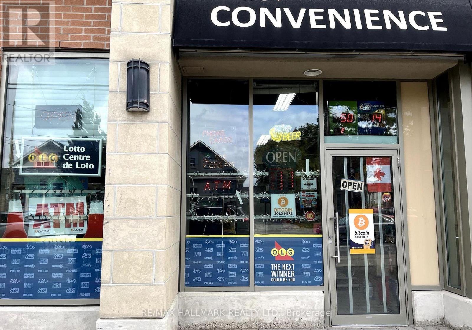23 Lena Drive
Richmond Hill, Ontario
This exquisite home boasts 4+2 bedrooms, 5 bathrooms (including 2 En-suites), approx. 2500 SFT as per attached layout plan. It features a 9-foot ceiling on the main floor. The property sits on a generously sized pie-shaped lot with a double-car garage equipped with storage space above. A wide driveway comfortably accommodates up to 5 vehicles. Inside, discover a wealth of upgrades, including a newly Renovated Powder Room. Kitchen with a wide sliding door walkour to a huge backyard enclosed porch, perfect for enjoying the outdoors. A newly renovated basement offers 2 bedrooms, a kitchen with fridge, stove, and dishwasher, laundry facilities(washer and dryer), ample storage space, and a separate private entrance from the garage, ideal for an in-law suite. The property is situated in the coveted Rouge Woods Community, a highly desirable neighborhood. Easy access to top-ranked schools (IB Bayview Secondary School, Redstone Public School, and other schools).Enjoy the convenience of walking distance to Costco, Richmond Green Sports Centre, community center, parks, shopping, banks, and public transit & more. Minutes to Highway 404 & GO station. (id:47351)
83 Virginia Avenue
Toronto, Ontario
From the moment you arrive, 83 Virginia Avenue stands apart with its striking wood façade and carefully considered design. Inside, the spaces are filled with light, natural materials, and a sense of balance that makes the home both sophisticated and comfortable.The main floor flows effortlessly between living, dining, and kitchen areas framed by floor-to-ceiling windows and rich hardwood flooring. A gas fireplace adds warmth, while the custom kitchen combines quartz counters, integrated dining, and built-in cabinetry designed for everyday living. At the rear of the home, the family room features warm custom-built-ins and opens through a glass door to a lovely private garden with a beautiful garden shed. A sculptural staircase ascends beside a dramatic 27-foot feature wall crowned by a skylight, drawing natural light deep into the home. Upstairs, the primary suite offers a calm retreat with custom wall-to-wall built-in closets, floor-to-ceiling windows, and a spa-inspired ensuite with a walk-in shower and deep soaking tub. Three additional generously sized bedrooms and a well-appointed laundry room- illuminated by its own skylight- complete the second level. The lower level extends the living space with a bright recreation room featuring a wet bar, built-in storage, and a large glass door that opens directly to the backyard. A convenient side-door entry enhances functionality, and a private guest bedroom and full bath provide comfort and flexibility for visitors. A built-in garage and private drive offer parking for three vehicles. Every finish, fixture, and proportion reflects careful thought- creating a home that feels both refined and welcoming. (id:47351)
50 Centreview Street
Clarington, Ontario
Welcome To This Absolutely Stunning, Fully Updated, Detached Brick Bungalow Set On A Beautiful 1.49-Acre Corner Lot, Just Walking Distance To Downtown Orono. Enjoy Country Living With No Neighbours In Front, Back, Or One Side, Offering Exceptional Privacy And Open Views. This Home Features A Bright Open-Concept Main Floor With Engineered Hardwood Throughout And A Fully Remodeled Kitchen Complete With Quartz Countertops, A Large Island, And State-Of-The-Art Appliances. The Combined Living And Dining Area Walks Out To A Spacious Deck, Perfect For Entertaining. The Main Floor Also Offers Two Generous Bedrooms And A Modern 3-Piece Bathroom. A Separate Entrance Leads To The Finished Basement, Which Includes Its Own Kitchen, Bedroom, Large Recreation Area, Office, And 3-Piece Washroom - Ideal For Extended Family Or In-Law Potential.The Double Car Garage Connects To Both The Main Floor And Basement Through A Large Breezeway For Added Convenience. Outdoors, Relax On The Covered Front Porch Or Enjoy The Simply Gorgeous Expansive Backyard Surrounded By Mature Trees. A Separate Driveway Leads To The Backyard And To The Heated 20 X 28 Ft Workshop With Garage Door And Loft - Perfect For Hobbies, Storage, Or Additional Parking For Vehicles, Trailers, And Recreational Toys. Bonus: No Rentals! Furnace, Hot Water Tank, And A/C Are Fully Owned (2020). Located On A Quiet Dead-End Street In A Family-Friendly Neighbourhood With Easy Access To Highways 115, 407, And 401, And Close To All Amenities, This Home Offers The Perfect Blend Of City Convenience And Country Comfort. A Rare Opportunity Offering Privacy, Space, And Versatility - Don't Miss It! (id:47351)
12 Hirshfield Lane
Ajax, Ontario
Beautifully updated home situated in the lovely gated Henderson Place retirement community in one of Ajax's most sought-after neighbourhoods. Offering comfort, convenience, and a vibrant lifestyle, this thoughtfully designed residence is perfect for those seeking low-maintenance living without compromising on space or style.This bright and inviting home features 1+1 bedrooms and four fully renovated bathrooms, along with a stair lift for added accessibility. The updated kitchen showcases elegant quartz countertops, California shutters, and built-in stainless steel appliances including a dishwasher and microwave - ideal for everyday living and entertaining.The stunning family room impresses with a cathedral ceiling, cozy gas fireplace, and walk-out access to a private backyard patio, creating the perfect setting for relaxation or hosting guests.An incredible loft level offers exceptional flexibility, complete with a large walk-in closet with custom built-ins, a 3-piece bathroom, and versatile flex space ideal for a home office ,additional family room and can also be easily converted into an additional bedroom.Convenience continues with main-floor laundry and a fully finished basement featuring a wet bar, renovated 3-piece bathroom, spacious recreation room for gatherings, and an additional office or hobby area. Highlights include two parking spaces, an attached garage with interior access, and access to the Henderson House community centre, offering social activities and events that foster a welcoming and active lifestyle. Maintenance fees provide true peace of mind and includes snow removal, lawn care, window cleaning, water, and sewer fees, allowing you to enjoy carefree living year-round.A rare opportunity to own a turnkey home in a highly desirable adult lifestyle community - Just move in and enjoy ! (id:47351)
606 - 180 Front Street E
Toronto, Ontario
Brand New Building (going through final construction stages) 683 sq feet - 2 Bedroom & 2 Full bathrooms. Welcome to your modern retreat in one of Toronto's most vibrant neighbourhoods. This thoughtfully designed space combines style and efficiency, featuring an open-concept layout that maximizes natural light and makes everyday living feel effortless.Located in downtown Toronto, you'll enjoy sleek contemporary finishes, great building amenities, and unbeatable access to the Distillery District's cafes, boutiques, galleries, and waterfront paths. Transit, groceries, and entertainment are all just steps away - the perfect blend of convenience and character. (id:47351)
608 - 180 Front Street E
Toronto, Ontario
Brand New Building (going through final construction stages) 683 sq feet - 2 Bedroom & 2 Full bathrooms. Welcome to your modern retreat in one of Toronto's most vibrant neighbourhoods. This thoughtfully designed space combines style and efficiency, featuring an open-concept layout that maximizes natural light and makes everyday living feel effortless.Located in downtown Toronto, you'll enjoy sleek contemporary finishes, great building amenities, and unbeatable access to the Distillery District's cafes, boutiques, galleries, and waterfront paths. Transit, groceries, and entertainment are all just steps away - the perfect blend of convenience and character. (id:47351)
169 Wallbridge Road
Quinte West, Ontario
Welcome to 169 Wallbridge Road, a well-maintained home offering comfort, functionality, and thoughtful updates in a desirable Frankford location. This inviting property features interlocking brick path from the paved driveway to the front door. A naturally bright, open concept kitchen and living space designed for everyday living and easy entertaining, complemented by hardwood and ceramic flooring. A practical layout that suits a variety of lifestyles. The kitchen is both functional and welcoming, featuring a large island, walk-in pantry, and a sink overlooking the backyard. Direct access to a gas BBQ hookup makes outdoor entertaining effortless, while the open dining area provides plenty of space to gather. The main floor primary bedroom offers a walk-in closet and is ideally located next to a spacious 5-piece bathroom, with two additional bedrooms conveniently positioned across the hall for children, guests or office. Additional highlights include 200 amp service, an attached single-car garage, and a lower level offering excellent potential for a home gym, storage, or future recreational space. Step outside and enjoy a private backyard complete with decking, an invisible fence, and flexible outdoor space for pets, play, or relaxation. A hot tub is also available for negotiation, adding to the home's lifestyle appeal. Located in the welcoming community of Frankford, just a short drive to Trenton and Belleville, this property offers the perfect balance of small-town living with convenient access to amenities. A fantastic opportunity for buyers seeking a move-in-ready home with long-term value. (id:47351)
781 Hopkins Avenue
Peterborough, Ontario
This bright and spacious three-bedroom bungalow presents a turn-key opportunity, having undergone extensive renovations throughout. Key updates include a new kitchen with all-new appliances, a new bathroom, new engineered hardwood flooring, updated insulation, a new furnace, and new lighting fixtures. The lower level offers a newly renovated, bright rec-room featuring large windows, pot lights, and new carpeting. This exceptional family home is conveniently located just steps from the hospital and schools, with easy access to downtown. The exterior provides a mostly fenced yard with new flagstone steps and a pathway, offering a blank canvas for a private outdoor living space. A comprehensive list of all property updates is available upon request. Home Inspection and List of Updates available. (id:47351)
29 - 294 Vine Street
St. Catharines, Ontario
A New Condo Development Located In One Of St. Catharines' Original Neighbourhoods Offering A Range Of Amenities Designed To Enhance Your Lifestyle. This New End Unit Urban Townhome With Open Concept Layout and Contemporary Finishes Features 2 Generous Bedrooms, Primary With XL Closet And 3pc Ensuite. High-Quality Finishes Throughout Including Quartz Countertops & Backsplash In The Kitchen And Quartz Countertops In The Bathrooms. Relax On Your Roof Top Terrace. Upgraded Features Include: Oak Stairs, Handrails & Spindles, Air Conditioning, 6pc Whirlpool Appliance Package, Garage Door Opener With Remote, Under-Cabinet Lighting In The Kitchen, Upgraded Baseboards & Casings And A 20 Pot Light Allowance. Plus A Pre-installed Internally Monitored Security System. Just Minutes From Downtown St. Catharines, Shopping, Dining And Easy Access To Highways. (id:47351)
404 Blackcherry Crescent
Shelburne, Ontario
This beautiful, brand-new home by Field- gate Homes is located in the peaceful Emerald Crossing community. Offering over 3,500 sq. ft. of living space, this spacious home is perfect for families of any size with children and is situated in an amazing, family-friendly neighborhood. The home features 5 generously sized bedrooms, each with ample closet space, providing comfort and privacy for everyone. The luxurious primary suite includes a spa-like 5-piece ensuite and a walk-in closet. The main floor also offers an additional room, ideal for a home office or study, along with a main-level washer and dryer for added convenience. Enjoy 9-foot ceilings, upgraded hardwood flooring, and a modern kitchen equipped with brand-new appliances, combining style and functionality throughout. The home includes a separate entrance to an unfinished basement, offering tons of additional space for storage. Located in a quiet, safe, and family-oriented neighborhood close to schools, parks, and shopping, this home is truly a perfect place to call home. Available for lease March 1st, 2026 | One-year term. The property is strictly non-smoking and pet-free. (id:47351)
21 Lakeside Drive
Grimsby, Ontario
This special property is truly one of a kind. Uniquely situated, it offers the best views in town NOT on the water. Sitting on your front porch or simply walking out your front door, you and your guests are greeted with the tranquil serenade of the gentle waves of Lake Ontario. This bungalow is perfect for families of all ages, both younger and older, with modern attributes such as updated open concept kitchen, powder room, 4 piece bathroom and main floor laundry creatively nestled in the centre of the home amongst the 3 main floor bedrooms. The basement features a kitchen with stove, fridge, sink, own laundry, 3 piece bath and a gas fireplace for relaxation, or for teen / in-law retreat. Many big ticket updates have been completed including 200 amp service (2023), roof (2022), furnace & heat pump (2023), stove (2025), dishwasher (2022), washer/dryer (2021), convenient kitchen organizers and pull outs (2021). The fully fenced back yard is family ready AND pool sized with incredible 3 season, heated and cooled, bunkie, flex space to explore. Lakeside drive is one of the most peaceful, serene streets in Grimsby and a favourite walking destination for locals. This one of a kind home is ready to move in and enjoy life by the shores of Lake Ontario. (id:47351)
261046 18 Concession
West Grey, Ontario
Peaceful living in rural Hanover! Set on nearly one acre atop a small hill, this solid brick bungalow captures picturesque views of rolling hills and lush greenery. With over 3300+ square feet of living space it is designed for those who value both space and utility. The property features an oversized garage with a single oversized drive-in door and soaring ceilings-perfect for car lifts, tractors, or a full-scale workshop. Adding even more value is an auxiliary building equipped with hydro, providing the ideal setup for additional hobby space. The main floor features an open-concept design with a spacious country mudroom and three comfortable bedrooms. The lower level presents a self-contained suite complete with an open kitchen and living area, one bedroom, a full bathroom, generous storage, and a walkout with its own private entrance-well suited for extended family or a potential income-generating opportunity. Additional lower-level space includes shared laundry, a bonus room, and professional waterproofing with two sump pumps for peace of mind. Property has updated electrical, plumbing, and insulation which provide a solid foundation for the new owner to bring their own vision to life. Some areas are unfinished. Enjoy the perfect balance of seclusion and convenience; you are just a 5-minute drive to the charming shops and amenities of Hanover and only 12 minutes to Walkerton. Tour this property and discover the perfect rural lifestyle at the perfect price point. Google Maps address for exact directions: 261046 Concession Rd 18, Hanover, ON N4N 3B8. (id:47351)
3128 Constitution Boulevard
Mississauga, Ontario
Welcome to this beautifully rebuilt mid-century style 4-level sde split offering 3+1 spacious bedrooms and exceptional design throughout. Flooded with natural light from large windows, the home showcases a stunning custom Perola kitchen with full - height cabinetry, quartz counters with waterfall edges, intergrated dishwasher and garbage system, double fridge, and gas range, plus a dining area featuring built-in seating and cabinetry. The expansive living room impresses with engineered hardwood floors, soaring ceilings, pot lights, a custom gas fireplace, and a sliding door walkout to the back deck and garden. The upper-level primary suite is a true retreat with a luxurious 4-piece spa-like ensuite featuring a soaker tub and separate shower, an open-concept layout designed for optional sliding doors, and a wall - to - wall custom closet system with built-in storage and lighting. A second bedroom overlooks the front yard with a large picture window and double closet with built-ins. The lower level offers two additional rooms ideal for a thrid bedroom and office or fourth bedroom, while a remarkable underpinning renovation transformed the origional crawl space into a full additional level with a generous recreation room finished in engineered hardwood-perfect for a gym, media room, or extra living space - plus a finished laundry room with quartz counters, laundry sink, cabinetry, and rough-in for a 3-piece bath. Set on a stunning 60 x 120 ft corner lot, the backyard is a private oasis complete with a gorgeous pool, hot tub, gazebo, interlock patios, and gas BBQ hookup. Move - in ready and impeccably finished, this exceptional home is close to shopping, restaurants, transit, schools, parks, highways, and the airport. (id:47351)
98 Four Seasons Circle
Brampton, Ontario
Welcome to this bright and spacious 2-storey detached home nestled in a fantastic, family friendly neighbourhood. This large residence showcases freshly laid laminate flooring with absolutely no carpet, offering a sleek, modern look and easy maintenance. Featuring 4 generously sized bedrooms, the home is filled with natural light and an open, airy feel. Enjoy the convenience of one garage parking space plus one driveway spot. Ideally located just minutes from Mount Pleasant GO Station, top schools, transit, parks, and everyday amenities. Tenant to pay 70% of all utilities. A wonderful opportunity to lease a stylish, move-in-ready home in a prime location! Basement not included. (id:47351)
812 - 220 Missinnihe Way
Mississauga, Ontario
This 2 Bedroom & 2 Bathroom Condominium Boasts Almost 1000sqft of Living Space and Features Breathtaking Views of Lake Ontario and the City of Toronto Skyline From Your Private Balcony! Step Inside From One of Two Balconies to Open Concept, Modern Luxury With Brand New Built-In Appliances, Sleek Island and Ample Space to Gather Around and Entertain Family & Friends. You Won't Be Disappointed With the Convenience of This Community With An Abundance of Amenities Right at Your Door Step As Well As Being a Short Stroll Away From The Village of Port Credit Known For It's Vibrant People, Restaurants, Shops and Festivals. Exclusive Use of the Brightwater Shuttle Will Take You Directly To and From the Port Credit Go Station! Don't Miss This Opportunity to Live in One of the Best Units Brightwater Has to Offer! (id:47351)
214 - 2489 Taunton Road
Oakville, Ontario
Turnkey 2-bedroom, 2-bathroom condo built in 2022, ideal for first-time buyers, downsizers, or investors. This carpet-free unit offers a functional open-concept layout with a balcony, ensuite laundry, and a primary bedroom featuring a walk-in closet and ensuite bathroom. Enjoy this stylish unit with soaring 11-ft ceilings and a thoughtfully designed kitchen featuring upgraded appliances, a waterfall granite countertop, wall oven and cooktop, a dedicated pots-and-pans drawer, and upgraded bathrooms. The convenience of an in-suite stacked washer and dryer completes the space. Includes one underground parking space and a private storage locker. Residents enjoy premium amenities such as a gym, outdoor pool, rooftop terrace, Yoga/Pilates room, wine tasting room with Chef's table, large party room, and theatre room, along with 24-hour concierge service. Conveniently located near the GO Bus Terminal, Highways 407 and 403, everyday shopping (Walmart, Superstore, Longo's, Winners), dining, and nearby parks and nature trails. Move-in ready and low maintenance-an excellent opportunity in a prime Oakville location. (id:47351)
1913 - 105 The Queensway
Toronto, Ontario
Welcome to this lovely and cozy 1 bedroom with parking and locker in NXT Condos. Practical layout of almost 500sqft. with enough space for a proper living room with a dining table, plus you can enjoy views of the lake and High Park from the living/dining room and balcony! Streetcar right at your door, steps to the lake, parks, shops and highways. Band new flooring(no carpet!) and freshly painted throughout! Excellent amenities include 24hr concierge, guest suites, outdoor pool, cabanas, lap pool, tennis court, games room, theatre, party rooms, and many more...Exclusive use of parking, locker, stainless steel appliances, washer & Dryer. (id:47351)
1409 - 15 Skyridge Drive
Brampton, Ontario
Welcome to CityPointe Heights Condos. This bright, west-facing 1-bedroom plus den, (den can be used as a bedroom) 2-bath suite features a spacious open-concept design with impressive 11-foot ceilings and an abundance of natural light. Designed for modern lifestyles, the flexible den is ideal for a home office or guest area, while the generous private balcony offers the perfect space to enjoy your morning coffee or unwind in the evening.Located on the Brampton-Vaughan border, this sought-after address provides convenient access to Hwy 427, Hwy 50, public transit, Costco, Pearson International Airport, Humber College, the Toronto-Vaughan subway line, and nearby shopping plazas. Experience the perfect balance of style, comfort, and convenience in one of Brampton's most desirable communities. (id:47351)
1811 - 1 Fairview Road E
Mississauga, Ontario
Be the first to live in this brand-new 2-bedroom, 2-bathroom suite at Alba Condos in the heart of Mississauga. Featuring a smart layout, bright modern finishes, integrated premium kitchen appliances, and stylish spa-inspired bathrooms, this home offers comfort and ease from day one.Located at Hurontario & Fairview along the future LRT line, just minutes to Square One, Hwy 403, QEW, Cooksville GO, and Port Credit GO. Immediate occupancy available. Tenant to pay utilities, internet, and tenant insurance. (id:47351)
1244 Woodland Avenue
Mississauga, Ontario
Nestled along one of Mineola West's most prestigious streets, this extraordinary family home offers 5,300sqft of refined living space.Set on a rare 106-ft frontage, the property delivers exceptional privacy & paved side yard for pickle ball / an idyllic backdrop for children at play and unforgettable family gatherings.Thoughtfully crafted for both easy entertaining & everyday comfort,the main level showcases grand principal rooms bathed in natural light, complemented by rich 3/4" hardwood flooring. Enjoy the chef's kitchen-custom cabinetry,granite countertops, s/s appliances, and a generous island perfect for casual dining and conversation,it seamlessly blends style and functionality.The welcoming family rm exudes warmth, anchored by a charming wood-burning fireplace and a large picture window.A spacious laundry room which doubles as a mudroom-offers exceptional storage and daily convenience.For those envisioning a main-floor primary retreat, the layout provides ample space to create a luxurious sanctuary without compromise.Upstairs, hardwood flooring continues throughout four generously sized bedrooms, including two impressive primary suites-each complete with its own private ensuite.A third full bathroom enhances comfort & flexibility for growing families.The fully finished lower level expands the home's versatility,offers expansive recreation and games areas, an additional bedroom,a private gym,and even a sauna-perfect for energizing mornings or unwinding at day's end.Abundant storage throughout ensures effortless organization for the busiest household.Car enthusiasts will be drawn to the two-storey garage with potential to accommodate a vehicle lift. Located within a highly regarded school district and just a short stroll to Port Credit's vibrant retaurants, shops, waterfront trails, and GO transit. Notable updates include a new furnace & air conditioner ('25) upstairs windows ('22), patio door ('22). (id:47351)
111 Gollins Drive E
Milton, Ontario
This gorgeous townhome is nestled on a quiet street and offers a spacious, thoughtfully designed layout. Enjoy generously sized rooms throughout, including an open-concept living and dining area. The large, newly renovated eat-in kitchen features a walkout to a deck and a fully fenced backyard - perfect for entertaining or relaxing outdoors. The professionally finished basement boasts a sizable recreation room with pot lights, providing additional living and entertainment space. The master bedroom includes a custom- built closet system with ample shelving for all your storage needs. Additional highlights include convenient access to the garage from inside the home and direct access to the backyard from the garage. (id:47351)
1300 Meredith Avenue
Mississauga, Ontario
Double-Wide Lot - First time ever offered for sale! 1300 Meredith Ave presents a rare opportunity to secure a true generational property in the heart of Mississauga. Set on an exceptional double-wide lot, this property offers space, frontage, and flexibility that are increasingly difficult to find. Whether you envision renovating, building new, or exploring a future severance (buyer to complete due diligence), the canvas is here - wide, deep, and full of potential. The lot alone sets this property apart, providing the scale required for thoughtful design, expanded living space, or a custom build tailored to modern needs. Owned by the same family since day one, this is the first time the property has ever come to market. Located on a quiet, established street surrounded by mature trees and well-kept homes, you're walking distance to schools, parks, shopping, and minutes to major highways, and transit. The setting balances neighborhood charm with urban convenience. For builders, investors, or end-users looking to design and seek approvals for something truly special, this is a rare chance to start with the right foundation: land, frontage, and location. Properties with this width and pedigree rarely become available. (id:47351)
91 Magpie Crescent
Vaughan, Ontario
Clean and Spacious 4-bedroom + Den, 2.5 Washroom, 2-storey home available for rent in the Prestigious Vellore Village Neighborhood. This well laid out, 2700+ sqft home is beautifully finished with ceramic tiles, hardwood flooring, 9ft ceilings, modern lighting fixtures including pot lights, large kitchen and fitted appliances. Open concept family room with fireplace and access to Walk-out backyard and large patio. Basement not included. Shared Utilities, tenants to pay 70% of utilities. 1-2 min walk to YRT. 10 min drive to Rutherford GO station. Minutes to Canada's Wonderland, Vaughan Mills Shopping Center, TTC, Subway and Hwy 400. ** This is a linked property.** (id:47351)
26 - 281 Woodbridge Avenue
Vaughan, Ontario
Rare opportunity to own a high-potential convenience store in a prime, high-traffic location, located at the ground level of a 256-unit condominium building. Surrounded by private and public schools, banks, and well-established businesses.Low monthly rent of $2,267 (TMI + water included). The store offers separate storage with a kitchen area and is licensed for lottery, food packaging, tobacco, wine, and beer.Excellent future growth potential with three new condo developments coming soon directly across the street. Neighboring businesses include a dental clinic, a well-known makeup salon, multiple hair salons, major banks such as RBC and BMO, and a bus stop, providing steady foot traffic. (id:47351)
