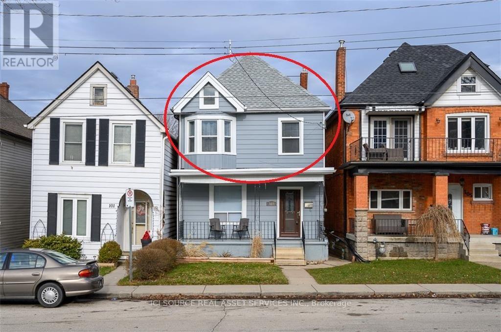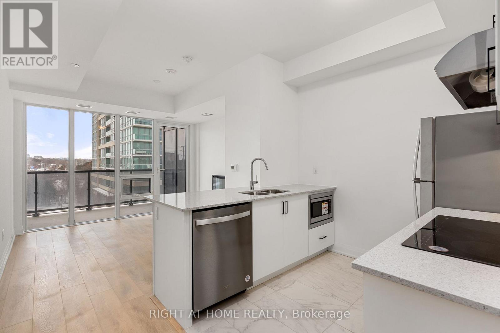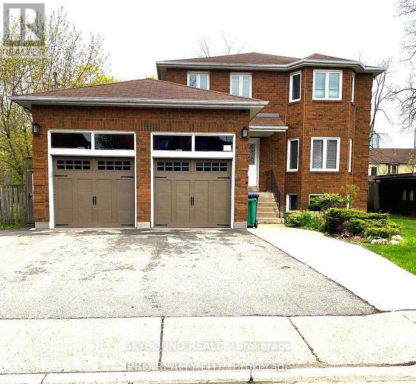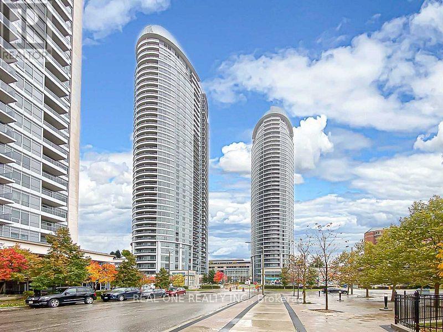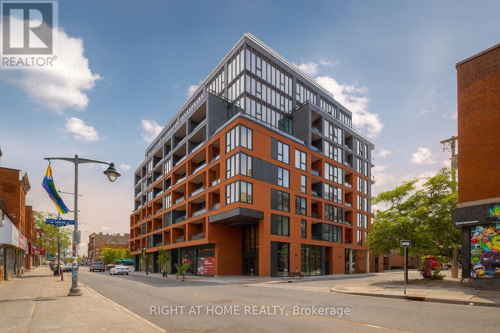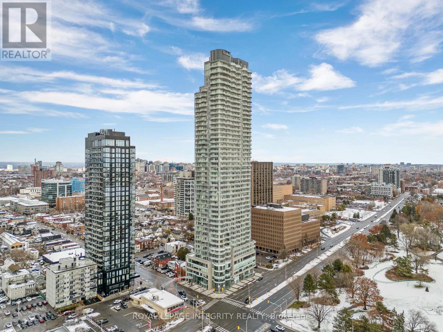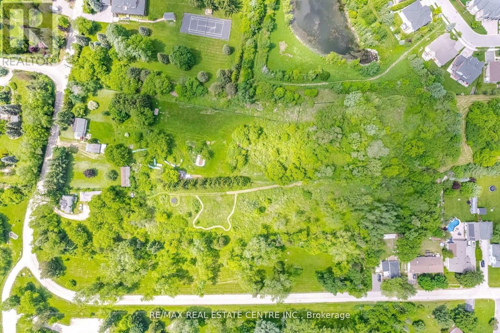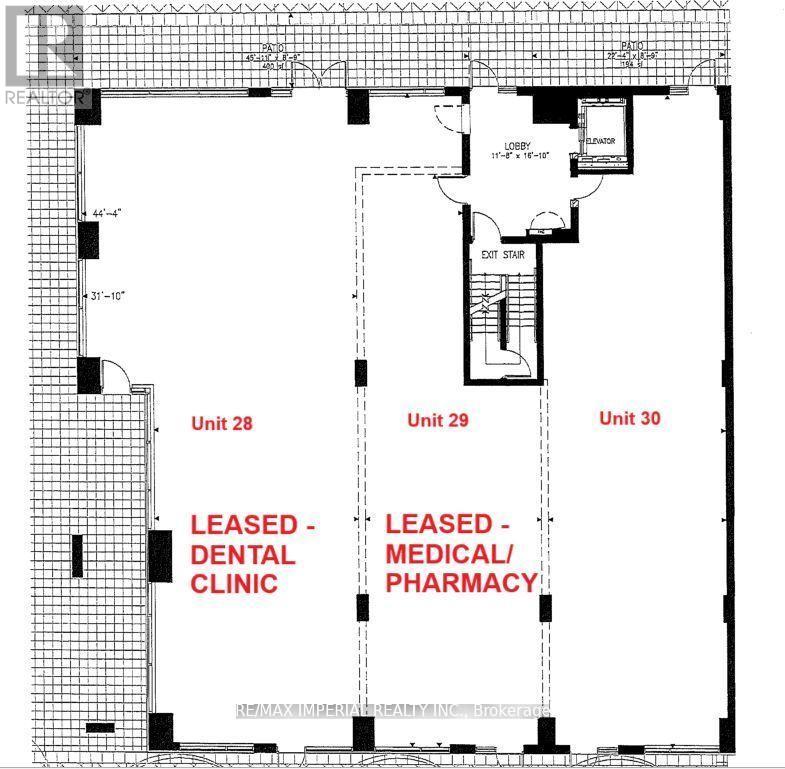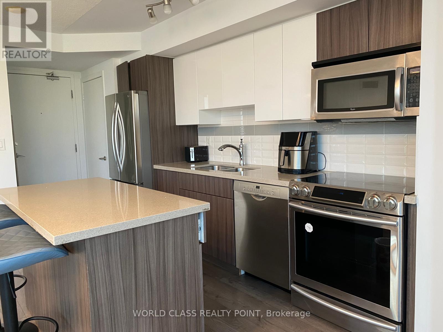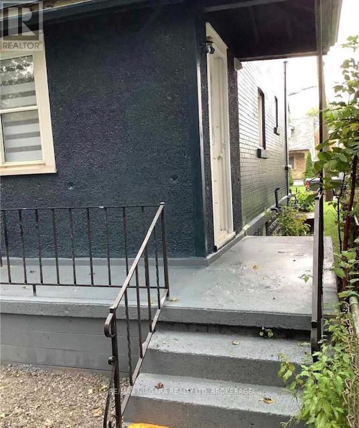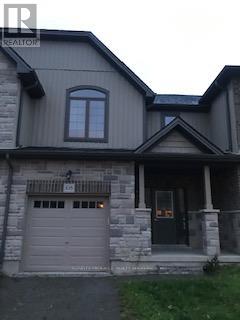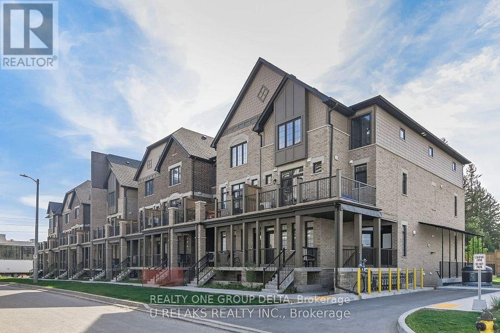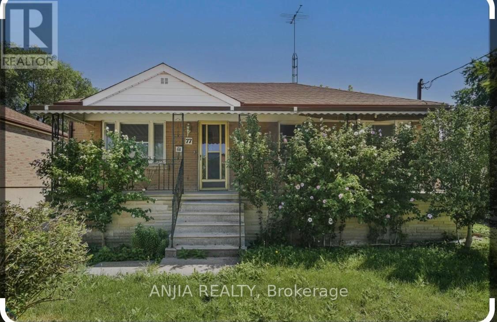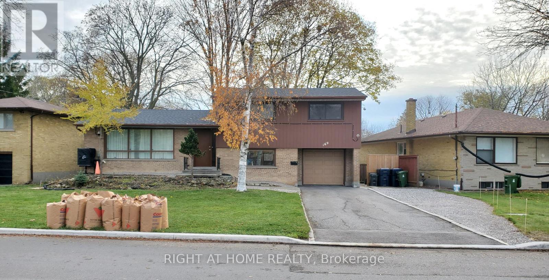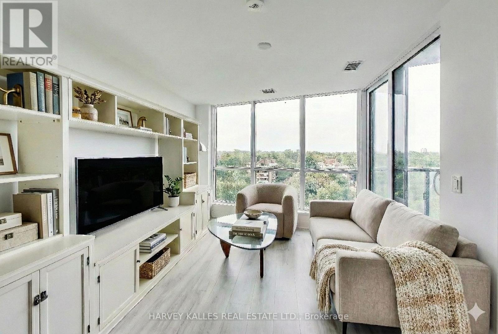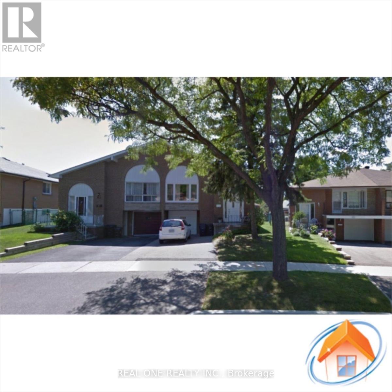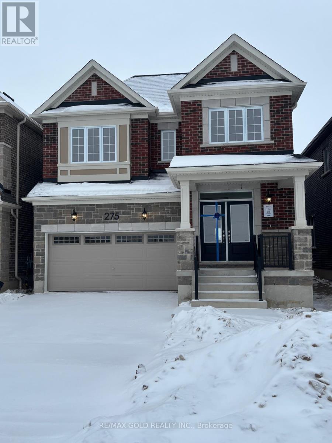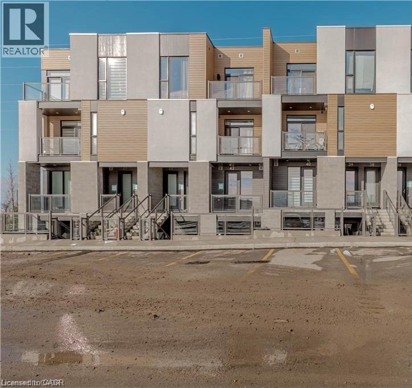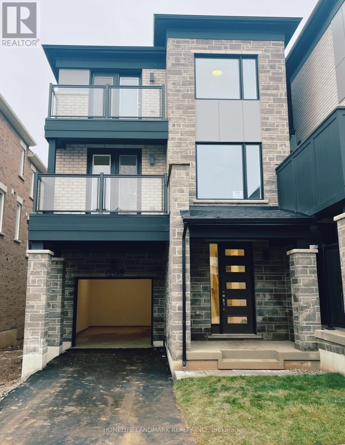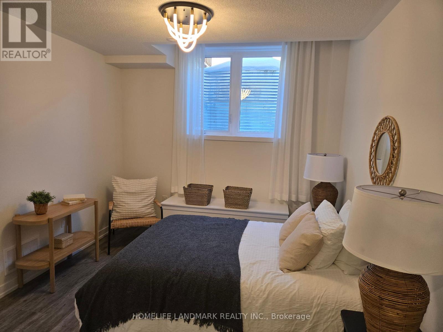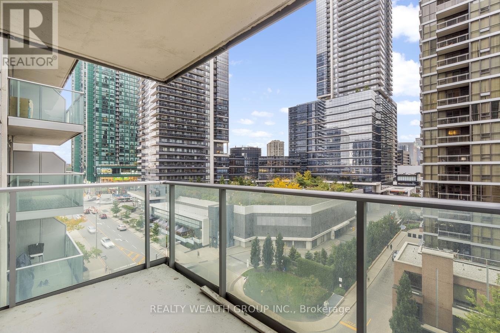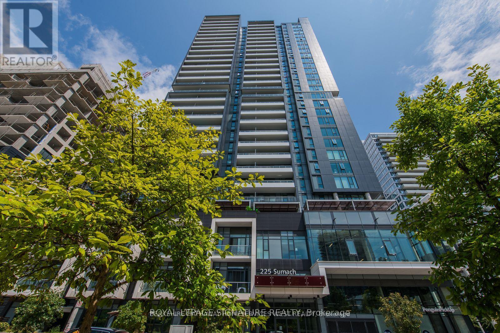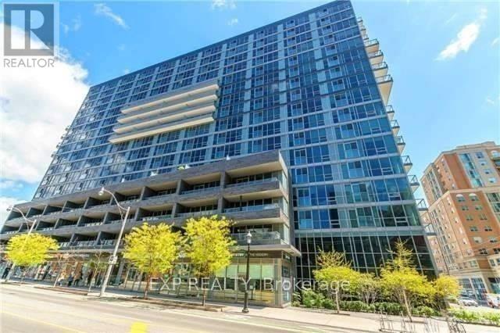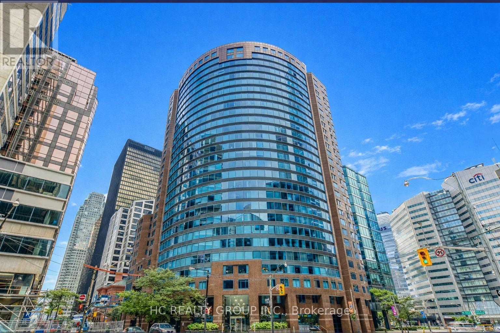Upper Floor - 103 Macaulay Street E
Hamilton, Ontario
Located in sought after North End Hamilton, this 2-bedroom apartment is the upper unit of a detached duplex. The unit is 2-stories (2nd and 3rd floor), highlighted by a beautiful loft-style master bedroom on the third floor. All newly renovated, this unit features a new kitchen with stainless steel appliances, new flooring, updated bathroom, and fresh paint throughout. Both apartments enter via the front door into a shared hallway, where each unit has its own additional entry door. Large covered front porch and a paved and grassy backyard. Shared laundry onsite. Walking distance to West Harbour Go Station, Bayfront Park, harbour, trails, pubs, community centre, and a short drive to downtown. Street parking with lots of space. Come experience this great street where neighbours know and look after one another. *For Additional Property Details Click The Brochure Icon Below* (id:47351)
514 - 1035 Southdown Road
Mississauga, Ontario
Live In Luxury Directly Across From Clarkson GO! This Unit Is Just A Four-Minute Walk To The Train, With An Express Commute Of Only 27 Minutes To Downtown Toronto. Located In A Brand New Building Offering Exceptional Amenities, Residents Enjoy Access To A Fully Equipped Gym, Indoor Pool, Sauna, Games Room, And Outdoor BBQ Area.This Well-Designed Studio Suite Features An Open-Concept Layout With Premium Finishes Throughout. The Kitchen Includes Granite Countertops, Stainless Steel Appliances, And A Breakfast Bar. An Electric Fireplace Enhances The Living Area, While Floor-To-Ceiling Windows Provide Ample Natural Light With A Northern Exposure. The Unit Also Features An Open Balcony.The Unit Includes One Parking Spot And One Locker, With Wifi, Water, And Common Elements Included. Conveniently Located Near QEW Access And Minutes To Port Credit, Waterfront Trails, Dining, And Shopping. (id:47351)
Main - 17 Ellen Street
Brampton, Ontario
Spacious Detached Home On Quiet Cul-De-Sac In Downtown Brampton. Main Floor Features Large LivingRoom, Formal Dining Room, Family Room With Wood Burning Fireplace, Powder Room & Large Eat-InKitchen With Walkout To Deck & Private Backyard. Second Floor Boasts 4 Large Bedrooms IncludingGuest Bathroom & Master With 4 Piece Ensuite & Walk-In Closet.Great Family Friendly Neighbourhood,Close To Parks, Schools, Library, Ymca, Transit, Shops, Restaurants & More. (id:47351)
1710 - 125 Village Green Square
Toronto, Ontario
*Sun-Filled Unit With Panoramic Views Of The City*Tridel Built Corner-Unit With 2 Enormous Size Bedrooms+Massive Den* Den Is Perfect For Home Office* 2 Full Washrooms*Open Concept & Modern Layout.* Strategically Located Near To Hwy 401 & 404, Ttc, Go Transit, Kennedy Commons, Agincourt Mall, Stc, U Of T, Centennial College, 24H Concierge W/Security Guard. (id:47351)
306 - 10 James Street
Ottawa, Ontario
This modern 2-bedroom, 2-bathroom condo is located in a newly completed development in downtown Ottawa. This bright, intelligently designed suite delivers efficient urban living without compromise. The open-concept layout maximizes functionality, anchored by a modern kitchen with custom built-in appliances and clean, contemporary finishes. In-suite laundry adds everyday convenience, while panoramic city views provide views of the striking sunrise with the east-facing view every morning. The well-planned open-concept layout offers efficient use of space, large windows that provide strong natural light, and contemporary finishes throughout. The kitchen features quartz countertops, and streamlined cabinetry, suitable for both daily use and entertaining. Both bedrooms are well-sized, with the primary bedroom offering a private en-suite bathroom. Residents have access to premium building amenities, including a rooftop pool, fitness center, and resident lounge. Centrally located within walking distance to restaurants, shopping, transit, and key cultural destinations, this property offers convenience and comfort in one of Ottawa's most desirable urban settings. Ideal for professionals seeking a high-quality, low-maintenance lifestyle downtown. (id:47351)
3505 - 805 Carling Avenue
Ottawa, Ontario
Best Views in Town! Rare SOUTH- facing condo at The Icon 805 Carling with truly unobstructed views of Dow's Lake, and Commissioner's Park. This large 1-bedroom suite features 10 ft ceilings and floor-to-ceiling windows, filling the space with natural light all day. Inside, you'll find upgraded hardwood flooring, quartz counters, modern tile, and in-suite laundry smartly tucked into the bathroom. The unit has been freshly repainted, deep cleaned, and is move-in ready. Live a true luxury lifestyle with premium building amenities: full gym, yoga studio, saunas, pool, theatre, games room, party room, guest suites, and an outdoor terrace with BBQs. Unbeatable location: steps to the Civic Hospital, LRT, Little Italy, top-tier restaurants, and scenic recreational pathways. Includes underground parking and a same-level oversized locker for maximum convenience. A rare opportunity to secure both a view and a lifestyle at one of Ottawa's most iconic addresses. (id:47351)
174 Victoria Street
Brampton, Ontario
Approx 3 Spectacular Acres Overlooking the Credit River, Beside The Park, Right Off The 407! Two Houses On The Property! LOW PROPERTY TAXES, 2+1 Bed. Main House Open Concept, Cedar Floors, F/P (Wood Stove Insert), Walkout Enclosed Sunroom, Hi Efficiency Boiler, Sauna, Separate 1+1 Bedroom Coach House w/ Loft + Skylight, W/O Deck. Possibilities Are Endless. (id:47351)
30 - 555 William Graham Drive
Aurora, Ontario
New Retail Units In A Hot Neighborhood. Situated At Ground Fl. Of The 180 Units Condo. 3000 New-Constructed Houses In The Immediate Area. 400 New Senior Residents (55+) Just Across The Street. Highly Visible To The Main Road With Great Signage Exposure. Lots Of Parking. Ideal Use: Cafes/Bubbletea (Retail - Takeout - No Full Service or heavy cooking), Retail Store, Convenience Store, Financial Inst., Profession/Med Office/Physio/Chiro, Schools (Except Day-Care), All personal & services shops. **EXTRAS** Net rent is the starting rate with Annual rent escalation (id:47351)
1204 - 600 Fleet Street
Toronto, Ontario
Harbourfront Gem With Breathtaking South East View Of Lake Ontario & The City! Spacious And Sun-Filled 2 Bedrooms & 2 Bathrooms With Open Concept Layout. Floor To Ceiling Windows And A Direct Walkout To Your Large Terrace Allow You To Take In The Stunning Views Of The City From All Angles. Color Changing LED Lights And Speakers in Living/Dining, Bedrooms And Bathroom Ceilings. An Absolutely Unbeatable Location With TTC At Your Front Door And The Streetcar Directly To Union And Bathurst Subway Station. Only Steps To Loblaw, Shoppers, Lcbo, Restaurants And Coffee Shops. Minutes To Library, Parks, Bike/Walking Trails And Harbourfront. Easy Walk To King West Restaurants & Queen West Shops. Easy Access to Gardner/Dvp & Billy Bishop Airport. Incredible Building Amenities, Incl Indoor Pool, Hot Tub, Billiards, Meeting Room, Party Room, Lots Of Visitors Parking And A Roof Top Terrace With BBQ. (id:47351)
1 - 299 Hellems Avenue
Welland, Ontario
Welcome to 299 Hellems Apartment 1. This Rear Main Floor 1 Bedroom apartment Plus Den, is spacious with a rear patio and yard. Close to shopping, Modern Upgraded Kitchen ,nice flooring, High ceilings, 3 piece bath with stand up shower. Separate entrance, separate in unit Laundry, There is a shared green space shared on occasion with upper unit tenants. Very close to schools, bus route. Utilities are on a 30% split for the main floor , pet friendly within reason. (id:47351)
108 - 2040 Shore Road W
London South, Ontario
Stunning executive town villa located in desirable "Amour in Riverbend" with the park, green space & trails nearby! Featuring: Open concept 3 Bedrooms, popular "Elise" model features a single car garage, a front covered porched, a private fully fenced backyard & good sized deck ideal for summer bbq. Benefits include: Modern open concept design layout w/ 9 ft ceiling on main level, 2 pendant lights above island, laminate wood floors, a beautiful kitchen with extra cabinets, granite counters in kitchen & ensuite bath,, breakfast island & stainless steel appliances. Inviting great room with good-sized primary bedroom with walk-in closet & ensuite bath. Oak railings, Pressure treated deck 12' by 12'. Include Whirlpool S/S 6appliances. Central Air conditioner. This is a fantastic neighborhood with parks, playgrounds, shopping, walking distance to schools, trails & all amenities close by! (id:47351)
203 - 333 Gosling Gardens
Guelph, Ontario
Beautiful 2 bed with 2 full bath town house in the heart of Guelph. Prime Location & Amenities! Walking Distance To 3 Grocery Stores, LCBO, Beer Store, Good life Gym, 4 Banks & Secondary School. 3 Min Walk To Fire Station/EMS. 7 Min Drive To 401, 10 Min To Guelph University. Excellent practical layout with open concept Kitchen with modern white cabinetry, Granite Counter Top and & large Granite Island l/o to Bright living area walk to back yard. 2 good size Bedrooms with large windows. One of them with walk-in closet. Complete and comprehensive living space design. In-suite laundry. Pets restricted, No Smoking. (id:47351)
77 Nash Drive
Toronto, Ontario
Renovated main floor with 3 Bedrooms and two 3 pieces bathrooms for rent. Laundry and kitchen located on the same floor and it is very convenient for use.Very very big porch for enjoying your life. (id:47351)
2 - 169 Yorkview Drive
Toronto, Ontario
Spacious and full of natural light, this newly renovated 800 sq. ft. 2-bedroom ground-floor unit features two private entrances-one directly from the driveway and another from the backyard's interlocked patio. The property backs onto the peaceful Stafford Municipal Park and sits on a large lot, with a dedicated section of the backyard reserved exclusively for the unit's tenants, providing complete privacy. The main level includes the dining area, kitchen, private laundry, bathroom, and a hallway with a built-in closet. The primary bedroom offers a charming gas fireplace. Bedrooms and the family room have new laminate flooring, while all other areas are finished with new porcelain tiles. The fully updated bathroom includes new porcelain tile, a glass shower, vanity, toilet, and modern hardware. Tenants are responsible for 40% of utilities as well as lawn care, leaf cleanup, and snow removal. The home is in a quiet, established, and safe neighborhood close to schools, York University, shopping, transit, Finch subway station, and hospitals. Nearby schools include Yorkview PS (JK-5 + French Immersion) just 2 minutes away, Northview Heights Secondary School (Grades 9-12) a 5-minute walk, and Willowdale MS (Grades 6-8 + French Immersion) a 10-minute walk. The area also offers convenient access to community centers, pools, and sports facilities such as the Prosserman Jewish Community Centre and Edithvale Community Centre. (id:47351)
515 - 585 Bloor Street E
Toronto, Ontario
Luxurious executive finished condo unit by renowned award winning builder Tridel, offering 560 square feet of elegant, open-concept living space overlooking the Rosedale Ravine. This immaculate suite features a modern kitchen with beautiful finishes, built-in oven, glass countertop range, dishwasher and washer and dryer with walkout to private enclosed balcony! Ideal contemporary urban living with convenience on the 5th floor ... walkout to the stunning amenities on the same 5th floor with pool, barbeque, lounge outdoor seating areas and gym, theatre rooms and more. Stunning natural light from the tree top views of the gorgeous ravine. Located in prime community mere minutes from DVP, Yorkville, Rosedale at your doorstep across the Ravine, shopping and restaurants along the Bloor Yonge Corridor, The Village, Parks, Schools, Walking and Biking Trails, highly accessible convenience to Riverdale and the Danforth, the building includes a grocery market and Cafe on the main floor .. quick 5 minute walk to Castle Frank or Sherbourne station. Crate and barrel wall unit media center included, furniture negotiable also ... A perfect blend of style, comfort, and location. (id:47351)
#c - 20 Mallaby Road
Toronto, Ontario
Solid Semi-detached Raise-bungalow In a Quiet Street, 1 Bedroom On Main Floor Is Available Ideally For CMCC Female Students. 3 minutes walking to Canadian Memorial Chiropractic College (CMCC). All Utilities & High Speed Internet Are Included. Laminate Floor Through Out. Shared Kitchen & Washroom With Other Two CMCC Female Students. Shared Spacious Living & Dining Room Equipped W/ Sofa, Dining Table & 4 Chairs . One TTC Bus Directly to Subway. Steps To Community Center, Grocery Store and Parks, High Speed Internet, Room Is Vacant. Move In Anytime. Short Term Rental Upon Negotiation. (id:47351)
Upper - 275 Rosenberg Way
Kitchener, Ontario
Welcome to this brand-new, never-lived-in home offering 4 spacious bedrooms, 3 bathrooms, and a double car garage with space for 2 parking spots. Located in one of Kitchener-Waterloo's most desirable neighborhoods, this luxurious home provides ultimate privacy, as it backs onto a serene pond and green space, with no neighbors behind you. The front of the house also faces another picturesque pond, offering peaceful views and easy access to walking trails. Total Finished Upper Level: 2,712 sq. ft. Full Privacy: No neighbors at the back, backing onto a pond with front-facing pond and green space. Kitchen: Upgraded cabinets, granite countertops, stainless steel hood, gas stove, brand-new stainless-steel appliances, and a gas line for the BBQ. Flooring: Hardwood floors on the ground floor and hallway upstairs. Master Ensuite: Frameless shower door and luxurious finishes. Ceiling Height: 9 ft ceilings throughout the main floor. Additional Upgrades: Smooth ceilings, upgraded trim package, metal satin railings on staircase, centralized humidifier, tankless water heater (not rented). Lighting: Tons of pot lights throughout, providing a bright and inviting atmosphere Additional Details: Upper Portion for Rent ONLY (includes full garage access)Basement: Will be finished in a couple of months and rented separately, with a designated parking spot on the driveway for basement tenants. Location: Walking distance to parks, trails, and minutes to major highways, shopping, and amenities. This home is perfect for those looking for a peaceful, private setting with modern finishes and easy access to everything Kitchener-Waterloo has to offer. Don't miss the opportunity to make this stunning property your new home! (id:47351)
142 Foamflower Place Unit# C # 41
Waterloo, Ontario
Discover modern, spacious living at 142 Foamflower Place, Unit #41, Building C, Waterloo! This 1,100 sq. ft. Dahlia Garden condo features three large bedrooms, including a principal with walk-in closet and ensuite, two full bathrooms, and an open-concept living area filled with natural light. Enjoy high-end finishes such as granite countertops, ceramic tile in key areas, stainless steel appliances, and a pre-installed RO water filter. The unit also offers 9' ceilings, carpet-free floors, a private patio, and included parking (with an option for a second space), along with a ROGERS 1 GB Internet Plan. Situated in the vibrant Vista Hills neighborhood, you’re just minutes from parks, trails, shopping, top-rated schools, and public transit. Available for rent at $2,600/month, this condo perfectly combines luxury, comfort, and convenience — an ideal place to call home. (id:47351)
1208 Granary Street
Oakville, Ontario
Do not miss this stunning 3-bedroom, 3-bathroom corner townhouse built by Mattamy Homes, located in the prestigious Upper Joshua Creek community! This bright and spacious home boasts an abundance of natural sunlight, thanks to its numerous windows, and features 9' high ceilings on both the ground and second floors.The open-concept kitchen is designed for both style and functionality, equipped with brand-new stainless steel appliances, and quartz countertops in both the kitchen and bathrooms. The bright living and kitchen area opens directly onto a spacious wooden deck, perfect for outdoor gatherings.The primary bedroom includes a luxurious 3-piece ensuite with frameless glass showers and a large walk-in closet. Additional highlights include a second-floor laundry room, hardwood flooring throughout and carpet free, and a generously sized storage room in the crawl basement. The home is located on a quiet street, very close to a new elementary school, and offers easy access to supermarkets, trails, parks, public transit, highways (just 5 minutes to 403/QEW), and top-rated schools. Appliances includes fridge, stove, dishwasher, washer and dryer, garage door opener, all electrical light fixtures, all window coverings. The TV mount may remain at the current tenant's discretion. (id:47351)
18b Ziibi Way N
Clarington, Ontario
a bright, never-lived-in 1-bedroom, 1 living room, 1-bath townhome basement. This brand-new Treasure Hill home is move-in ready with all brand new appliances, Enjoy quick access to shopping, dining, parks, and schools, all while being just a short drive from the 401 for a smooth commute to Toronto or Durham Region or Peterborough, Nature lovers will appreciate nearby trails, green spaces, and the charm of downtown Newcastle just minutes away. (id:47351)
908 - 31 Bales Avenue
Toronto, Ontario
Prestigious Menkes Building In The Heart of It All At Yonge And Sheppard. Super Functional 1 Bedroom Layout. Kitchen Features Stainless Steel Appliances And Granite Countertops. Good Size Balcony With Pleasant View. 24 Hr Security Plus Great Amenities Including Pool, Gym, And Fitness Room. Also Includes One Parking Spot. (id:47351)
2712 - 225 Sumach Street
Toronto, Ontario
Welcome to 225 Sumach St - Daniel's DuEast condos in vibrant Regent Park. This bright and modern 1+Den suite features an open-concept layout, sleek kitchen with quartz countertops and integrated appliances, and a spacious den perfect for a home office. Enjoy a large east-facing balcony with beautiful morning light and open views, perfect for morning coffee and relaxing in the evening. Enjoy floor-to-ceiling windows, in-suite laundry, and contemporary finishes throughout. Luxury building amenities include 24-hour concierge, state-of-the-art fitness centre, movie and party room, Kid's Zone, outdoor terrace with BBQs, co-working spaces and bike parking. Steps to TTC, Regent Park Aquatic Centre, restaurants, cafés, and minutes to the Distillery District and Downtown Core. Close access to the DVP makes commuting longer distances easy! (id:47351)
1022 - 320 Richmond Street E
Toronto, Ontario
Beautiful Fully Furnished* 1 Bdrm Condo At "The Modern" W/ Open Concept Kitchen W/Island, Laminate Floors Through-Out, Stone Counters + Stainless Steel Appliances. TTC At Door Step. Walk To St.Lawrence Market, Distillery District, Waterfront, Shops And Dining. Minutes To Gardiner + Dvp. Amenities Include Incredible Rooftop Garden W/ Bbq + 2 Plung Pools And Cabanas. Party Room W/ Catering Kitchen + Bar + Billiards, Exercise Room, Sauna Room, Yoga Steam Room, Yoga Room, Eetc. Parking Available For Extra $180, Hydro Is Not Included. Furnished And Un-furnished Available. (id:47351)
906 - 33 University Avenue
Toronto, Ontario
Newly Renovated!! Welcome to Empire Plaza, where downtown living meets comfort and convenience in this amazing suite in great shape and great location, 1819 sqft, Bright and spacious living space & floor-to-ceiling windows with stunning city views, 2 bathrooms, in-suite laundry, and individually controlled heating and cooling for year-round comfort, Open-concept Living and Dining area, Hugh Primary Bedroom features Walk In Closet and a Private 5 Piece ensuite, 2nd Bedroom W/Plenty of Closet Space, Den has doors that can easily turn into a 3rd bedroom, Residents enjoy access to 24-hour security, on-site management, a well-equipped fitness centre, a rooftop terrace with panoramic 360-degree city views, and a beautifully designed party room with a media centre, wet bar, and library. Rent includes Utilities, 1 Parking, and Building Insurance. Steps from Union Station, the PATH, world-class restaurants, entertainment, and Toronto's financial and sports districts, this is the ideal place to call home in the heart of the city. (id:47351)
