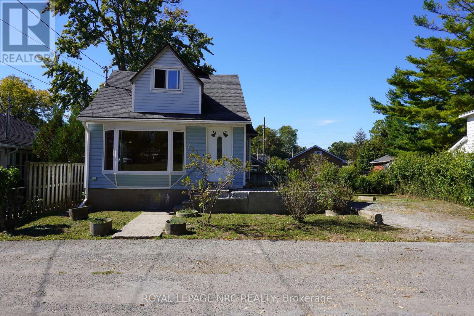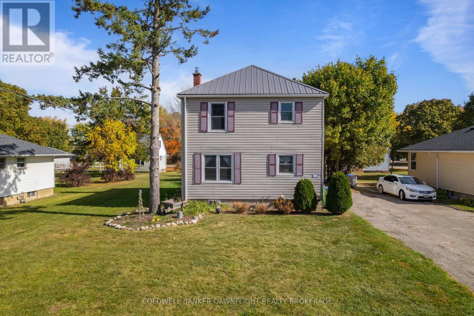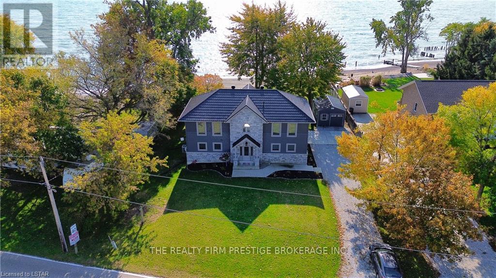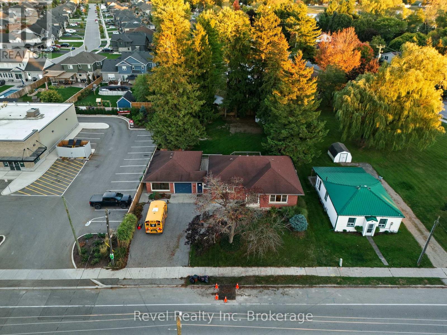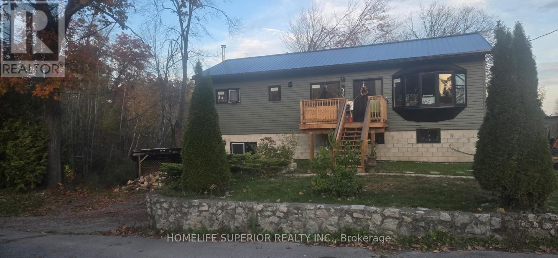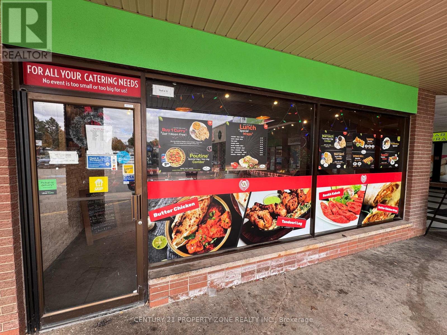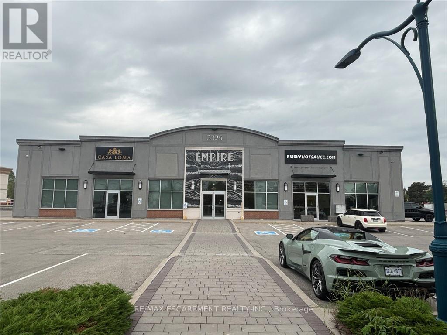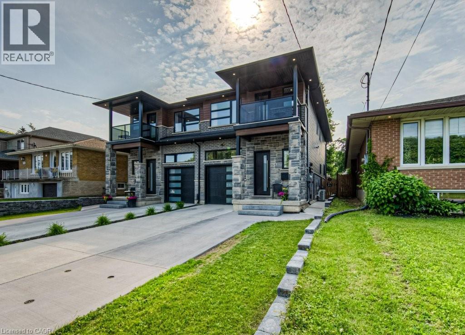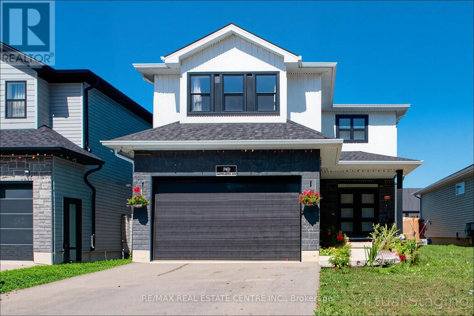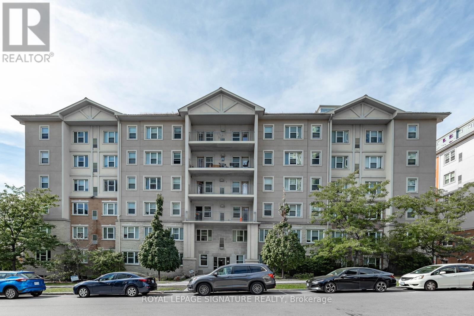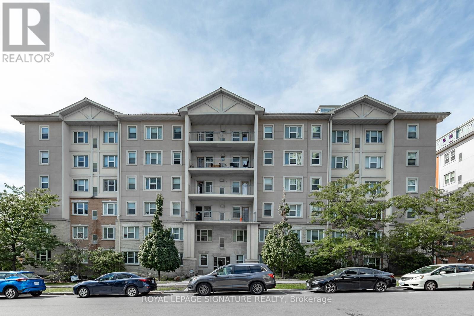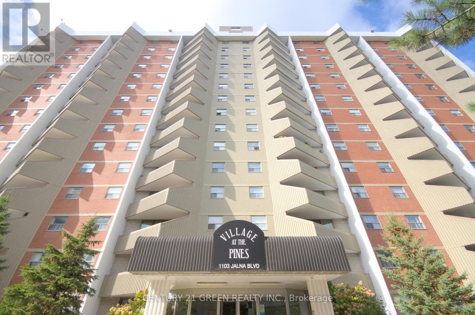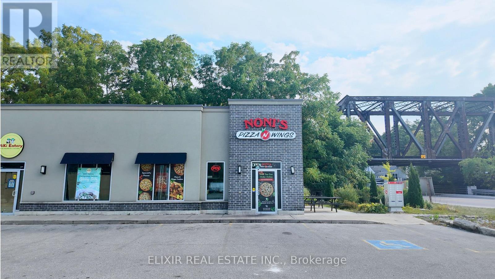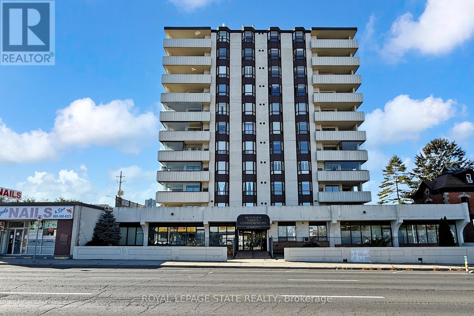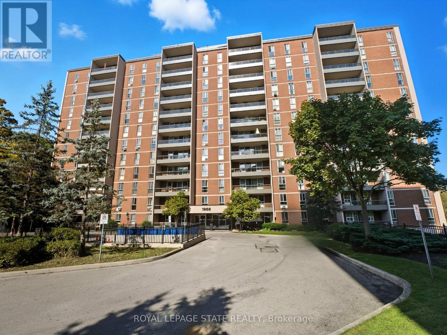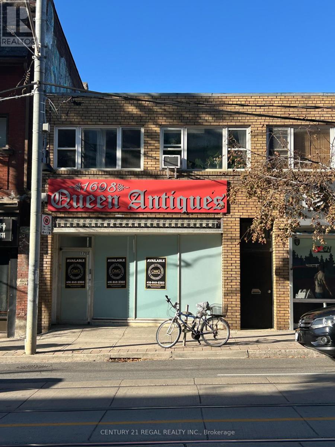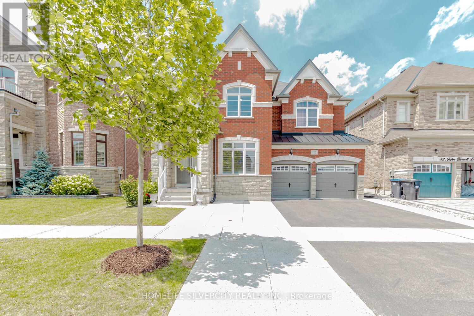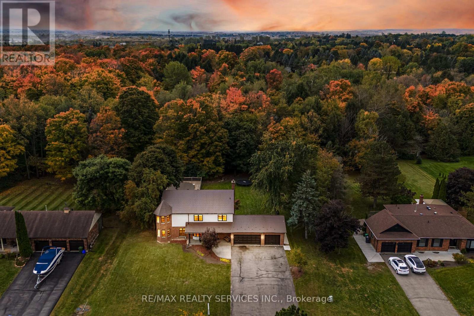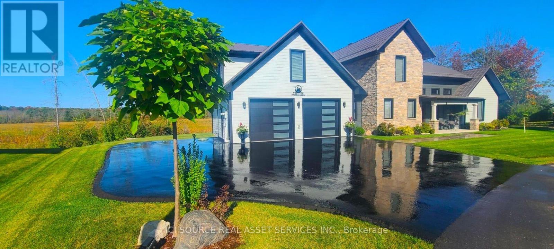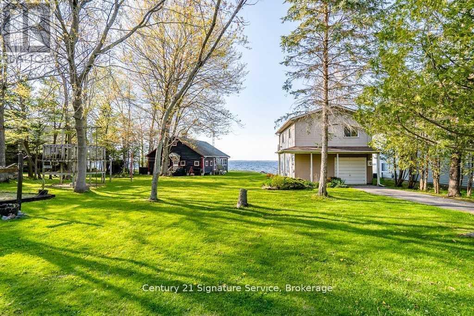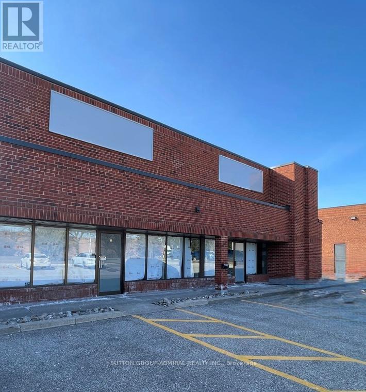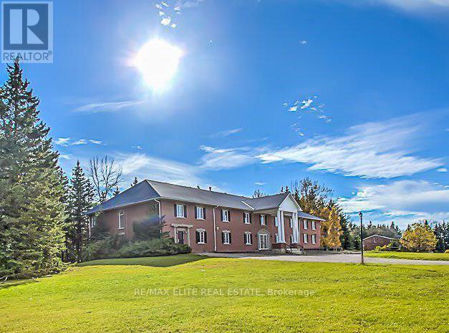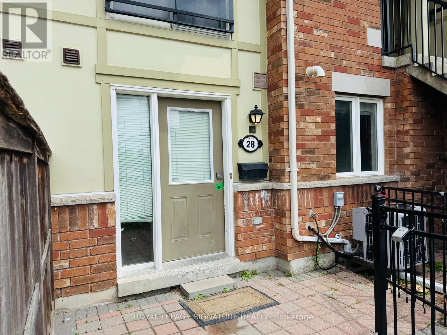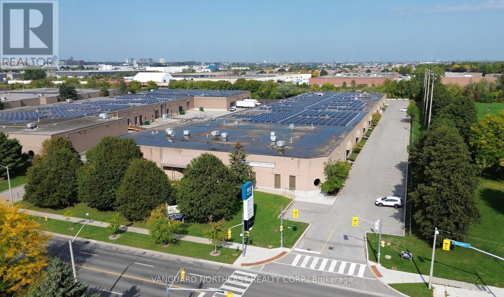212 Lincoln Road W
Fort Erie, Ontario
Calling ALL Investors, Renovators and First Time Home Buyers. This one family owned home is in a superb location in the heart of Crystal Beach and just steps away to the Sandy Beach of Lake Erie. This great pie shaped lot size is 50 Ft. x 80 Ft. with the back extending to 65 Ft. wide and gives lots of outdoor backyard and parking space. This 1 1/2 Storey Home features, 2 Bedrooms, 1 Bath with walk out sliding patio doors from the main floor bedroom to an enclosed sunroom porch with access to the backyard. Good sized basement with higher ceilings to update as well for more living space or simply use for an extra storage area. This home is an open canvas to make it your own. Close to all amenities, shops, restaurants and more. Call for your viewing today you won't want to miss out on this great opportunity. (id:47351)
106 Kensington Crescent
South Huron, Ontario
This 2 storey home has seen plenty of updates over the years and provides space for the entire family. The main level provides you with a kitchen, a dining area, and a good sized living room. Upstairs you will find three bedrooms and a three piece bathroom with an updated vanity. There are some original hardwood floors on both levels that could be refinished, or you could continue to update the flooring throughout the house. The laneway can easily fit four cars, and the side entrance gives you the option to enter the full basement, which could be finished to your liking. Some of the updates include furnace, central air, eavestroughs in 2021, and the steel roof in 2020. The interior of the home was just freshly painted. This home is situated on leased land, although there might be a potential to purchase the land in the future. Buyers are to do their own due diligence in regards to financing and the potential lot purchase. (id:47351)
18574 Erie Shore Drive
Chatham-Kent, Ontario
Paradise! Have you been looking for a little slice of heaven on the water in southern Ontario? A place where you can walk out of your back door and into the shore in less than 30 seconds? A place where you can watch the sun rise from your breakfast table while enjoying your morning coffee? Well this is it! This over 2300 sq ft, 3 large bedrooms, 2 full bathroom home is oozing charm and is in one of Ontario's best waterfront locations. Just an 8 minute drive to Erieau, 10 minutes to Blenheim and on route to some of the best wineries Ontario has to offer, 18574 Erie Shores Dr has all amenities within minutes.The perfect mix of cottage getaway and dream home, you will be in awe at what this home has to offer. (id:47351)
87 Blandford Street
East Zorra-Tavistock, Ontario
Excellent Opportunity in the Heart of Innerkip! Located on the main road beside the Tim Hortons plaza, this property offers outstanding visibility and accessibility in a high-traffic area. Zoned CC (Central Commercial), the property allows for a variety of permitted uses including apartment dwellings, multi-unit residential buildings, group homes or care facilities, home occupations, business or professional offices, schools, veterinary clinics, fitness clubs, and recreational facilities. Currently set up for use as a school, the space provides flexibility for future development or conversion to other commercial or mixed-use purposes. This is a great opportunity for investors, developers, or business owners looking to secure a well-located property in a growing community. (id:47351)
5497 County Rd 46
Havelock-Belmont-Methuen, Ontario
Brand New Build! 3 bedroom, 2 bath open concept raised home sitting on just over 5 acres. The lower level has a Rec room & another large room (currently used as a bedroom) with endless possibilities. This property offers a 20 X 24 shop (with Pellet Stove) & insulated bunkie. Property backs onto & touches 1000 acres of Crown Land. Accesses snowmobile, hiking trails, fishing opportunities. 5 minute walk to Twin Lakes Beach or Boat launch! 16 minutes to Havelock, 16 minutes to Apsley & 45 minutes to Peterborough. (id:47351)
11 - 101 Hazelglen Drive
Kitchener, Ontario
Excellent opportunity to own a well-established franchise Indian meat shop & restaurant in abusy Kitchener plaza. High-exposure location with steady traffic and loyal clientele. Thisturn-key operation includes a fully equipped kitchen with 3 meat display coolers, 2 tandoorovens, commercial kitchen hood, walk-in cooler & freezer, fryer, dough mixer, convection oven,and 2 split air conditioners - full chattel list attached. Efficient ideal layout with frontretail counter, prep area, and rear delivery door for easy operations. Monthly Rent is $3206,including base rent + TMI.Located in a vibrant plaza with ample parking for customers and staff. Strong franchise brandwith proven performance and franchise support. Don't miss this rare opportunity to own aprofitable, turn-key business with excellent growth potential.Buyer/Buyer's Agent to verify all information.DO NOT go direct or speak to staff.All Equipment and Chattels is on as-is-basis. (id:47351)
13 - 3325 Harvester Road
Burlington, Ontario
Great flex space/office for creative, collaborative work. The Empire is a modern, open concept office/flex use building with 18 foot ceilings, beautiful polished floors and tons of natural light. This unit that nice windows for great, natural light, its own kitchenette, washroom and exterior & interior corridor entry door. Turn-key, move-in-ready space plus some great common areas including a terrific rooftop breakout room with kitchen and outdoor patio, elevator and wheelchair accessible washrooms. Conveniently located on Harvester with easy access to public transit, highways, ample parking and separate entrance for ease of access or curbside pick-up. Sublease until October 31, 2027 or do a longer deal with the Landlord. (id:47351)
81 Fifth Avenue
Kitchener, Ontario
Step into this beautifully crafted, custom-built legal duplex that perfectly blends modernity with thoughtful, functional design and income potential. Built only 3 years ago, this modern stunner spans over 3,100 sq. ft. total space and offers the flexibility to comfortably share space with extended family or benefit from a mortgage helper—while maintaining privacy with separate entrances. The main floor features a bright, open-concept layout anchored by a large island, stainless steel appliances, sleek cabinetry, and a generous walk-in pantry. 9’ ceilings, upgraded 8’ doors, and 8’’ baseboards elevate the living space with a refined finish. Upstairs, you'll find three spacious bedrooms, upper-level laundry, and a large family room that opens onto a glass balcony. The primary bedroom includes a luxurious ensuite with a freestanding bathtub, sauna, and walk-in tiled shower. Outside, the rear yard features a concrete patio and walkway and can easily be subdivided into a fully fenced yard. The lower-level unit which is over 1,000 sq. ft. has an excavated garage for extra space, a separate furnace and ductwork, a large bedroom with oversized windows, a tiled shower, private laundry, and a full kitchen. The party wall has upgraded insulation, Sonopan soundproofing with resilient channel on all levels. Built with intention, high-end finishes, and quality throughout, this home is perfect for families or buyers seeking a smart investment in a family-friendly community—close to highway access, schools, shopping, and parks. (id:47351)
48 Cash Crescent
Ingersoll, Ontario
Location, Location, Location! Welcome To 48 Cash Crescent In Ingersoll, A Perfect Place To Call Home! Looking For A Better Lifestyle With An Easy Commute To Surrounding Cities. This Spacious Affordable Home In A Family-Friendly Community Is The Perfect Fit For You! Located In Ingersoll, This Beautiful House Has 4 Bedrooms, 4 Bathrooms, All Rooms Are Very Good Size. Partial Finished Basement With One Bedroom,*** NO CARPET*** , One Extra Door Entrance to Garage From The Side, * Lots Of Upgrades * The Great Room Is The Heart Of The Home, With A Open Concept, That's Perfect For Relaxing Or Enjoying Your Morning Coffee. The Open-Concept Layout Makes The Main Floor Bright And Spacious. Located Just Minutes From Highway 401, Its Great For Easy Travel. The Location Is Ideal, Only 15 Minutes To Woodstock, 35 To London, And 45 To Kitchener. There Is So Much More To See, Don't Miss The Virtual Tour! (id:47351)
202 - 251 Lester Street
Waterloo, Ontario
Prime Turnkey Investment in Waterloo's University District! Exceptional opportunity to own a include heat and water, while the building features shared laundry, elevator access, and include: entire unit recently painted, new toilets, new dishwasher, new security locks on all purpose-built 5-bedroom, 2-bathroom condo at 251 Lester Street, located just steps from Wilfrid Laurier University and the University of Waterloo. Designed for strong rental performance, this unit has the potential to generate over $49,000 in annual gross income. The condo offers a bright, open-concept living space, two full bathrooms, and comes fully furnished, making it move-in ready for tenants. Investors will appreciate the professional property management in place, ensuring a seamless, hands-off ownership experience. Condo fees include heat and water, while the building features shared laundry, elevator access, and unbeatable proximity to transit, shopping, dining, and everyday amenities. Whether you're expanding your portfolio or entering the student rental market, this property delivers reliable returns in one of Waterloo's most sought-after locations. Upgrades to the unit include: entire unit recently painted, new toilets, new dishwasher, new security locks on all rooms, new laminate flooring, new student chairs (gaming style) and whiteboards in every room. (id:47351)
605 - 251 Lester Street
Waterloo, Ontario
Prime Turnkey Investment in Waterloo's University District! Exceptional opportunity to own a purpose-built 5-bedroom, 2-bathroom condo at 251 Lester Street, located just steps from Wilfrid Laurier University and the University of Waterloo. Designed for strong rental performance, this unit has the potential to generate over $49,000 in annual gross income. The condo offers a bright, open-concept living space, two full bathrooms, and comes fully furnished, making it move-in ready for tenants. Investors will appreciate the professional property management in place, ensuring a seamless, hands-off ownership experience. Condo fees include heat and water, while the building features shared laundry, elevator access, and unbeatable proximity to transit, shopping, dining, and everyday amenities. Whether you're expanding your portfolio or entering the student rental market, this property delivers reliable returns in one of Waterloo's most sought-after locations. Upgrades to the unit include: entire unit recently painted, new toilets, new dishwasher, new security locks on all rooms, new laminate flooring, new student chairs (gaming style) and whiteboards in every room. (id:47351)
1005 - 1103 Jalna Boulevard
London South, Ontario
Welcome to this bright and spacious 1-bedroom condo located in a prime, highly accessible location! Perfectly situated within walking distance to Fanshawe College (South Campus), White Oaks Mall, the public library, Urgent Care Centre, Park, Playground, and the Community Centre with pool and fitness amenities, this home offers better opportunity, with all utilities included on condo fee, convenience and lifestyle. Enjoy easy access to public transportation, grocery stores, restaurants, churches, and all essential services everything you need is right at your doorstep! This well-maintained unit is ideal for first-time home buyers, students, or savvy investors looking for an excellent opportunity in a sought-after area. Commuters will love the quick access to Highways 401 and 402, making travel around the city and beyond effortless. Whether you're looking for a comfortable home or a smart investment, this property checks all the boxes for location, value, and convenience. Don't miss this chance to own a property in one of the most desirable and connected areas of the city (id:47351)
8 - 300 Main Street
Woodstock, Ontario
Excellent Opportunity to Own a Profitable Independent Pizza & Wings Restaurant! Discover a well-established, locally loved pizza business generating consistent weekly sales of approximately $10K - $12K NONIs Pizza N Wings is strategically located in a busy, high-traffic commercial area with excellent visibility and signage exposure, ensuring a steady mix of walk-in customers, online orders, and loyal repeat clientele built over the years. Unlike franchise models, this is a fully independent operation there are no franchise or royalty fees, allowing the owner to retain 100% of the profits and enjoy complete creative and operational control. The restaurant operates with efficient hours, a streamlined menu, and well-trained staff, making it easy to manage for both seasoned operators and first-time business owners. The premises are well-maintained and fully equipped, featuring all high-quality kitchen equipment, ovens, prep areas, storage, and a clean front space. A long-term lease (3 + 5 + 5 years) provides security and peace of mind for future growth. This is a turnkey opportunity offering stable cash flow, low overhead, and the flexibility to expand catering, delivery, or online marketing. Perfect for a hands-on operator, family-run venture, or investor seeking a profitable, easy-to-run restaurant with a strong community reputation. (id:47351)
1002 - 432 Main Street
Hamilton, Ontario
Welcometo the popular Hunter's Green Condominiums. Known for its bright and spacious units in Hamilton's central core. This lovely 2 bedroom 2 full bathroom suite offers 1,027 sqft of bright and comfortable living space, featuring an open-style kitchen with SS appliances, updated flooring in living and dining room and large bay windows. Spacious master bedroom with ensuite, complete with large windows that flood the room with natural light. The in-suite laundry, accompanied by ample storage space and exclusive underground parking with potential to possibly rent an additional spot ensures practicality and convenience. Breathtaking views of Lake Ontario and city skyline from your private corner balcony. Addition to the unit features, the building itself offers a party room, perfect for hosting gatherings with your family and friends. Perfectly situated in the Stinson neighbourhood, steps to grocery stores, shopping, hospital, transit, highways & mountain access, this is urban living at its finest. (id:47351)
1103 - 1968 Main Street W
Hamilton, Ontario
Step into this beautifully maintained and recently updated 3-bedroom, 1.5-bathroom apartment. This desirable unit is bathed in natural light and offers multiple, spectacular views, ranging from the scenic escarpment to lush greenery. Discover a fresh, modern space featuring brand new neutral paint and new flooring (carpet and luxury vinyl installed in 2025) throughout. The kitchen boasts charming maple cabinetry and a convenient pantry closet. The open-concept balcony is a nature-lover's dream, overlooking the Conservation space with serene North-West views-perfect for watching the birds fly by and enjoying the changing seasons. With large windows in every room, ample in-unit storage, and a custom utility closet, this home is as practical as it is beautiful. Well maintained condo includes an INDOOR POOL, GYM, Craft room and fee's include HEAT and WATER consumption! This coveted West Hamilton location is just minutes from Ancaster, Dundas, McMaster University as well several shopping and dining options . An idea fit for first-time buyers, retirees, investors, or anyone seeking turn-key living! (id:47351)
1702 Queen Street W
Toronto, Ontario
APPROXIMATELY 1,800 SQ. FT. OF CLEAR SPAN SPACE ON MAIN FLOOR, FULL HIGH & DRY BASEMENT - GOOD LOADING IN REAR SUIT ANY USE - GREAT SIGNAGE OPPORTUNITY HIGH VEHICULAR & PEDESTRIAN TRAFFIC, LOTS OF NATURAL LIGHT - HIGH CEILINGS (id:47351)
122 Squire Ellis Drive
Brampton, Ontario
Detached home located in the vales of the Humber, upper level features 4 bedrooms + library/5th bedroom/den. Primary with 6 pc ensuite & walk in closet. Hardwood thru-out main floor & upper hallway, porcelain tiles in kitchen/foyer. Pot lights. Open foyer to the top with chandelier. Main floor features separate family room, living & dining combined, kitchen w/breakfast, walk out to patio, powder room, separate office with French door and large window. Laundry with access to garage & side door. Extended cement driveway & patio w/gazebo. Separate walk-up basement entrance by builder. Amazing location few houses walk from brand new plaza/gas station at the corner of squire ellis/mcvean. (id:47351)
14 Snowberry Court
Caledon, Ontario
Live in Nature's Beauty on a Quiet Court in Caledon! Beautifully renovated 5-bedroom home with a 2-bedroom finished basement, located just minutes from Hwy 410 (main intersection: Hwy 10 & Charleston Rd). This home sits on a huge ravine lot, offering privacy and stunning natural views. Features include a custom kitchen with quartz countertops, hardwood floors on the main and second levels, and a hardwood staircase with iron pickets. Freshly painted throughout with brick and stone elevation and parking for up to 8 cars. A perfect blend of luxury, space, and tranquility in one of Caledon's most desirable locations! (id:47351)
18 Swan Lane
Tay, Ontario
Welcome to picturesque Swan Lane, where luxury meets tranquility. It is located in a cul-de-sac, on a large premium & private waterfront lot. Wake up to the warmth of the morning sunrise on the front porch and unwind with breathtaking sunset views from the back patio. It is beautifully landscaped with Kentucky bluegrass, an assortment of trees, shrubs, lighting & walkways and is equipped with a B-hyve irrigation system. It is heated with a Navien combie-boiler for radiant in-floor heating throughout the main floor/garage and a furnace to heat the second floor. It is also equipped with central air, a central VAC and an HRV. It has a newly paved driveway & a large double wide EV-ready garage. The master is on the main floor and the 2 bedrooms are on the second floor. On this level, there is large bonus room that could easily be converted into a secondary master. The living boasts a one-of-a-kind accent wall, 18' high ceilings, a modern 50" double glass, 3-sided gas fireplace with driftwood logs & a 72" eight blade fan. The kitchen features soft close cabinetry, built-in stainless-steel appliances, a pot filler, 1 1/4" quartz countertops and a walk-in pantry with a bar fridge. The peace and serenity that this property offers, along with seclusion, nature and wildlife, are sure to make a lasting impression. Words cannot justify this gem of a property, as this is a once in a lifetime opportunity. Let the end of our dream, be the beginning of yours. Vacant land condominium. Monthly maintenance fee of $170.26 covers the maintenance of common areas. *For Additional Property Details Click The Brochure Icon Below* (id:47351)
264 Robins Point Road
Tay, Ontario
Experience the ultimate waterfront lifestyle on Georgian Bay with this exceptional 122' property featuring two unique cottages. The charming log cottage exudes rustic appeal with 2 bedrooms, 1 bathroom, a cozy fireplace, and a well-equipped kitchen. Meanwhile, the modern 2-storey cabin cottage offers year-round accessibility, 2 bedrooms, and a single garage for added convenience. Unlock the potential to sever the property into two 60' lots. Enjoy direct water access, perfect for launching canoes, kayaks, boats, and Sea-Doos. Municipal water, sewer, hydro, and gas services are readily available, and the township permits division with proper setbacks. This rare gem blends natural beauty, rustic elegance, and exciting development opportunities. Don't miss your chance to own a piece of paradise where stunning views and endless possibilities await! (id:47351)
9 & 10 - 271 Amber Street
Markham, Ontario
End unit with two truck level doors and one drive in door. Located in the centre of Markham'sprime industrial zone, with quick access to highway 404/401/407/7. Building features great free parking and shipping with will accommodate 53' trailers. Clean uses only. No woodworking, granite, automotive, or recreational uses permitted. Ample Parking. Warehouse for sublease. Net rent will be increased 5% per year. (id:47351)
8058 8th Line W
Essa, Ontario
Rare Opportunity!Ideal for a school, camp, training centre, recreational facility, or retreat. This property features a 2-storey main building (17,760 sq. ft.) with dorm rooms and classrooms/training areas, a 6-plex with two-bedroom and one-bedroom apartments, three 4-bedroom houses, and an office building that can be repurposed as classrooms. Additional amenities include a fully equipped and recently renovated food service building, maintenance building, two small pools, tennis court, and sports field.Currently operated as a private high school with student residences, with potential for conversion to a college. (id:47351)
28 - 2285 Bur Oak Avenue
Markham, Ontario
Welcome to this charming 1-bedroom townhouse-style condo located in the sought-after Cornell Community of Markham! Perfectly situated in a family-friendly neighborhood, this beautifully maintained home offers a bright and functional open-concept layout ideal for first-time buyers,downsizers, or investors.Step inside and be greeted by a spacious living and dining area with large windows that fill the space with natural light. The modern kitchen features plenty of cabinet space, sleek countertops, and brand-new laminate floor, making it perfect for everyday living and entertaining. The generous-sized bedroom provides a peaceful retreat with ample closet space,while the 4-piece bathroom is tastefully appointed.Enjoy your own private patio perfect for morning coffee, dining al fresco, or simply relaxing outdoors. This unit also includes ensuite laundry and one underground parking space for your convenience.Situated in a prime location, you're just steps away from parks, schools, and community centers. Commuters will appreciate the easy access to major highways (407 & 401) and public transit. Shopping, dining, and healthcare options are all nearby, including Markham-Stouffville Hospital and Markville Mall.Residents of this well-managed condo community can also enjoy low-maintenance living with exterior maintenance, landscaping, and snow removal all taken care of.Whether you're looking for your first home, a comfortable place to downsize, or a smartinvestment, 2285 Bur Oak Avenue Unit 28 has it all. Don't miss this opportunity to own a home in one of Markhams most desirable neighborhoods! (id:47351)
5-6 - 150 Mclevin Avenue
Toronto, Ontario
21,811 SF unit with minimal office space (3%) being offered for lease by professional landlord. Landlord can build out additional office space if required. Warehouse area is wide and vacant. Excellent manufacturing / distribution warehouse unit with lots of parking and large truck court turning radius. Established industrial node with immediate TTC access and strong labour pool in surrounding area. Close proximity to Highway 401 and 407. Unit can also be used for overflow warehousing tenant. (id:47351)
