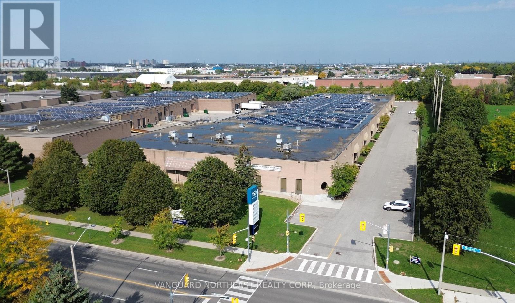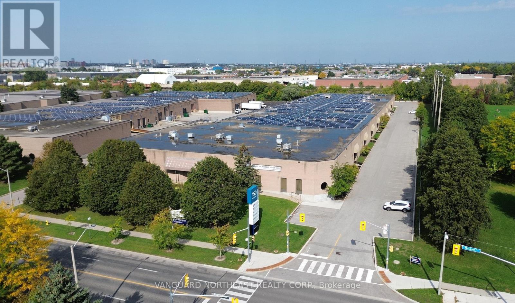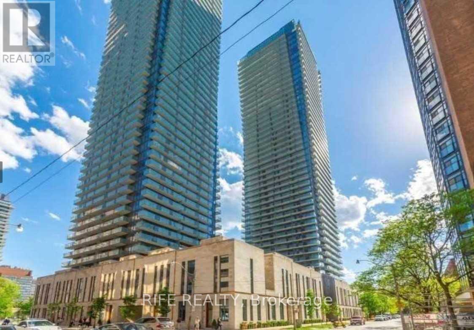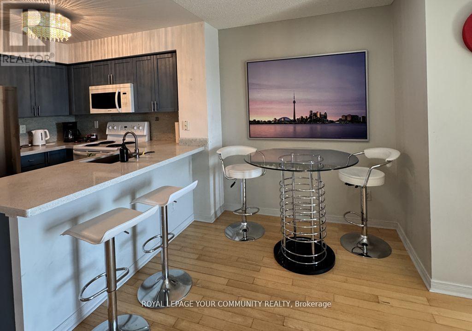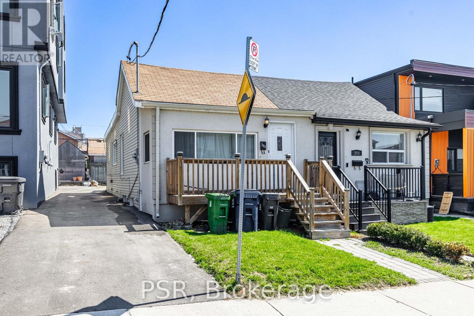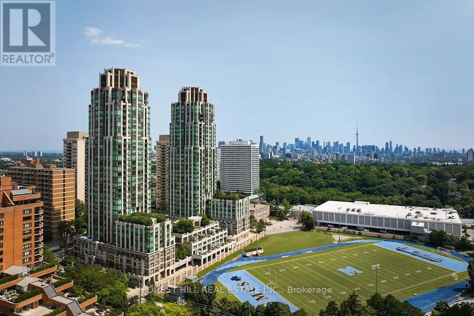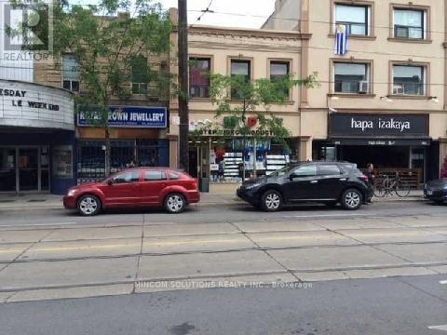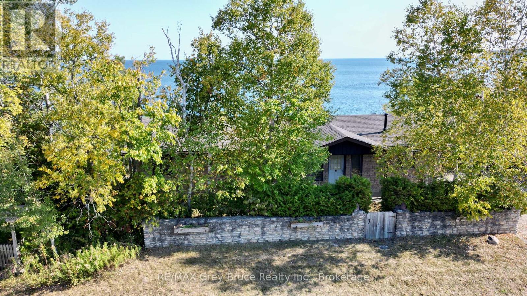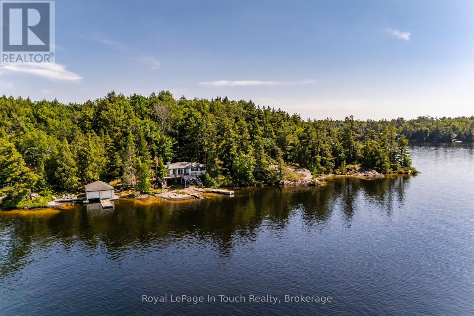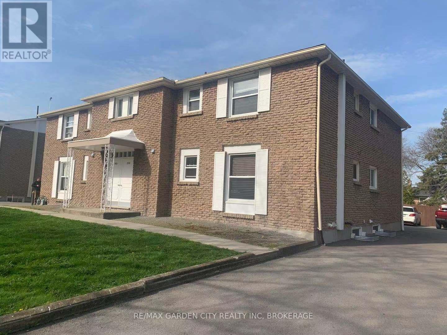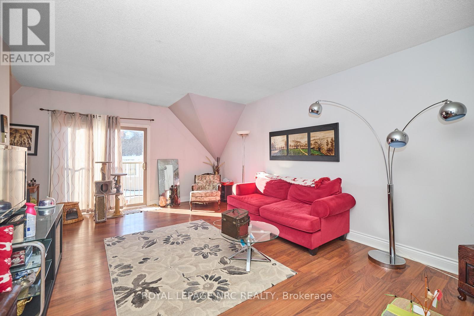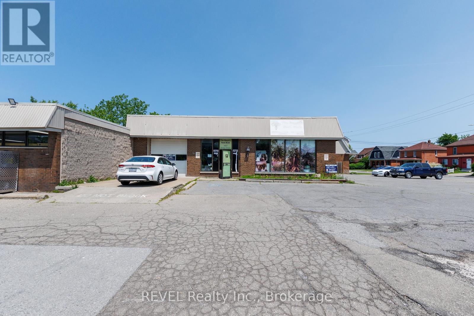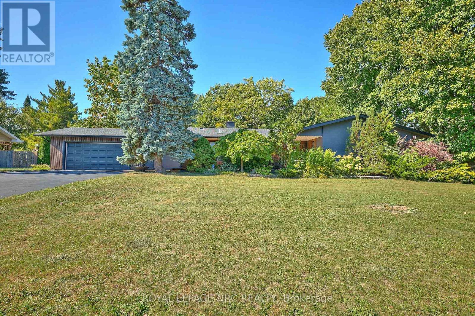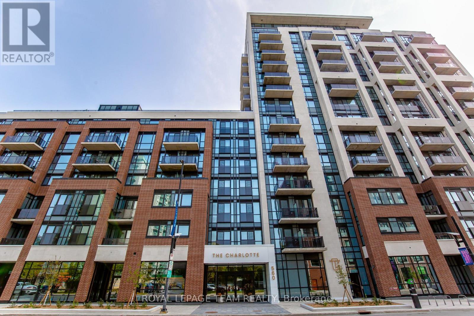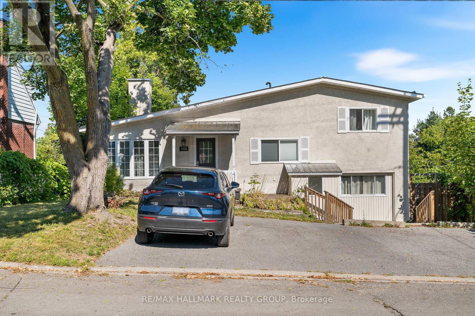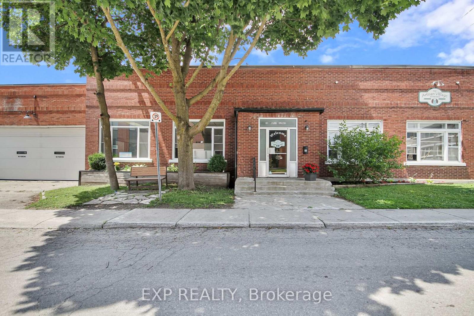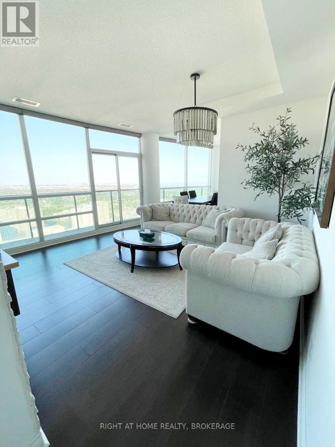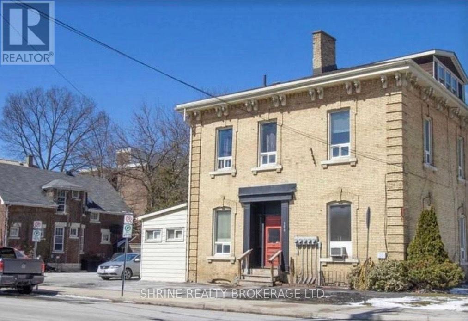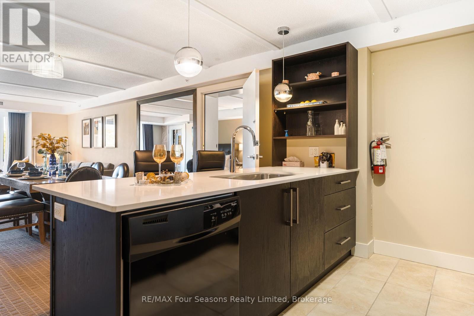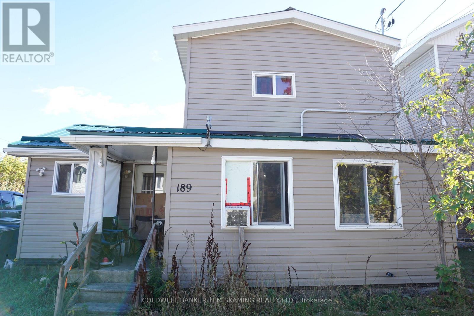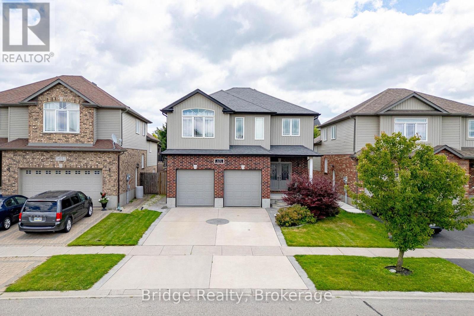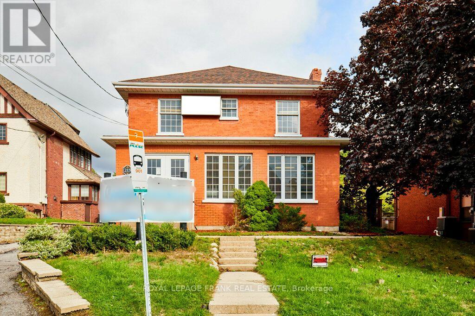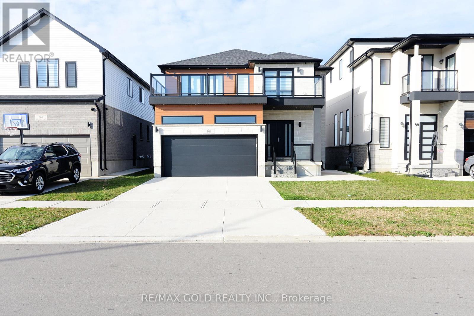1-3 - 150 Mclevin Avenue
Toronto, Ontario
Recently available 32,692 SF unit being offered for lease by professional landlord. Frontage includes office space that can be reduced / modified as per the Tenants requirement. Warehouse area is wide and vacant. Plenty of power and parking. Excellent manufacturing / distribution warehouse unit with ample parking and large truck court turning radius. Established industrial node with immediate TTC access and strong labour pool in surrounding area. Close proximity to Highway 401 and 407. (id:47351)
1-4 - 150 Mclevin Avenue
Toronto, Ontario
150 McLevin Ave, Unit 1-4 totalling 41,484 SF is being offered for lease by professional landlord. Frontage includes office space that can be reduced / modified as per the Tenants requirement. Warehouse area is wide and vacant. Currently has 4 truck doors, but ability to add more if required. Plenty of power and parking. Excellent manufacturing / distribution warehouse unit with ample parking and large truck court turning radius. Established industrial node with immediate TTC access and strong labour pool in surrounding area. Close proximity to Highway 401 and 407. (id:47351)
1411 - 1080 Bay Street
Toronto, Ontario
Fully Furnished. Students Are Welcome, Just Move In!Luxury U Condos. Adjacent To St. Michael's College Campus Of University Of Toronto In The Heart Of Downtown Toronto. Bright & Spacious With A Practical Layout. Large Balcony! Steps To University Of Toronto, Yorkville, Bloor St, Brand Name Restaurants& Shops And All Amenities. Fantastic Building Facilities. (id:47351)
312 - 18 Harrison Garden Boulevard
Toronto, Ontario
Welcome to The Residence of Avondale, a luxury condo located at 18 Harrison Garden Boulevard in North York's vibrant Willowdale East. This striking high-rise condo offers convenience and comfort, located minutes from Highway 401 and Yonge & Sheppard. The surrounding neighbourhood offers restaurants, grocery stores, banks, green spaces, and more, providing everything you need right at your doorstep. This unit boasts one of its most coveted features and is situated on a lower floor. Whether you're enjoying your morning coffee, hosting a quiet evening, or simply soaking in the glow of the sunset, this outdoor space invites you to live both indoors and out. Stepping inside, a bright and modern interior invites you to a seamless open concept living from living to dining to kitchen. It is perfect for those who are seeking a stylish lifestyle in the city. Living at Avondale means enjoying access to outstanding amenities without stepping far from your front door. The building's high standard of maintenance and security ensures peace of mind and smooth daily living. This condo is more than just a place to live, its a home that brings comfort, convenience, and style. an open, large walkout balcony (id:47351)
706 - 28 Harrison Garden Boulevard
Toronto, Ontario
Fully Furnished 1-Bedroom Condo | All-Inclusive | Short-Term Rental This fully furnished, all-inclusive, l-bedroom condo in North York is ready for immediate move-in. The unit features a bright, open-concept living area, a functional kitchen with white appliances, plus ensuite laundry. The bathroom is standard and well-maintained. Step out onto your private balcony, where you can enjoy fresh air and glimpse the CN Tower to the south. The unit also includes one parking space, one locker, and high-speed WiFi. Building & Location: The building offers 24-hour concierge service, a gym, sauna, party room, guest suites, BBQ area, and visitor parking. Minutes Walk to Yonge-Sheppard Centre, Grocery Stores, Drug Marts, Restaurants, Cafes, Movie Theatres & T.T.C. Sheppard Subway to Downtown in 25 Minutes. Easy Access to Highways 401, 404 & D.V.P. (id:47351)
285 Robina Avenue
Toronto, Ontario
Dont miss this rare opportunity to own a stylish 2-bedroom bungalow on a quiet, desirable street in one of the citys most sought-after neighbourhoods. This charming, move-in-ready home is perfect for first-time buyers or investors, featuring brand new flooring, a fully renovated kitchen, and a beautifully updated main floor bathroom for a fresh, modern feel throughout. A separate rear entrance leads directly to the basement, offering excellent potential for an in-law suite or future rental income. Located just steps from Cedarvale Park and a short walk to the vibrant St. Clair West strip, you'll enjoy easy access to shops, restaurants, and the subway, with the TTC, Allen Road, and the soon-to-be-completed Eglinton LRT all close by. With a mutual right-of-way and a prime location in a high-demand urban pocket, this home is a true gem offering comfort, style, and exciting future potential. (id:47351)
316 - 310 Tweedsmuir Avenue
Toronto, Ontario
"The Heathview" Is Morguard's Award Winning Community Where Daily Life Unfolds W/Remarkable Style In One Of Toronto's Most Esteemed Neighbourhoods Forest Hill Village! *Spectacular Low Floor 2Br 2Bth S/W Corner Suite W/High Ceilings! *Abundance Of Windows+Light W/Panoramic Lush Treetop+CN Tower+West Views! *Unique+Beautiful Spaces+Amenities For Indoor+Outdoor Entertaining+Recreation! *Approx 884'! **EXTRAS** Stainless Steel Fridge+Stove+B/I Dw+Micro,Stacked Washer+Dryer,Elf,Roller Shades,New Luxury Vinyl Tile Flooring,Quartz,Bike Storage,Optional Parking $195/Mo,Optional Locker $65/Mo,24Hrs Concierge++ (id:47351)
604 College Street
Toronto, Ontario
Multi-Purpose Commercial/Retail Unit, Retail Store Front, And Office Commercial, Etc. Great Little Italy Location. High Traffic Area, Close To Transportation And Easy Access. Flex-Space. Total Area Can Be Reduced Down From 2120 S.F. To As Little As 1400 S.F. Or Somewhere In Between, Tenant's Choice. Price Per Square Foot To Be Adjusted Accordingly. (id:47351)
248 Isthmus Bay Road
Northern Bruce Peninsula, Ontario
Cape to cape views and sunrises! First time offered for sale, this bungalow home on Georgian Bay in Lion's Head. The home has three bedrooms and a four piece bathroom with an open concept living/kitchen and with walkout to spacious deck. Stone fireplace in living room. Additionally, there a waterside gazebo and a Bunkie that could accommodate extra sleepovers. Incredible and breathtaking views of the bay! At the water's edge, there is flat rock - perfect for swimming. The stone wall along the roadside offers some privacy. The property measures 325 feet along the water's edge and is 65 feet deep. Exterior is designer block. Taxes: $7941.15. Property is located on a year round paved municipal road with rural services available such as garbage, recycling pickup and the road is plowed during winter time. A short drive to the village of Lion's Head for shopping, sandy beach, marina and other amenities that the village has to offer. Bruce hiking trails also nearby. Property is being sold "AS IS" by the Estate. (id:47351)
2 Is 270 Six Mile Lake Island
Georgian Bay, Ontario
Nestled on the tip of Kelleher Island in the heart of Six Mile Lake, 2 Island 270 offers an extraordinary opportunity to own a classic yet updated cottage retreat on a rare 2-acre parcel. With over 490 feet of pristine shoreline, this property boasts panoramic, north-facing views that capture both sunrises and sunsets, making it one of the most picturesque locations on the lake. Originally built in the 1950s, the cottage has been thoughtfully updated over the years, blending rustic charm with modern comforts. The property also includes a two-slip boathouse, featuring one dry slip and the other equipped with a boat lift, offering convenience and protection for your watercraft. The expansive land provides exceptional privacy and endless possibilities whether you envision creating a family compound or building an additional cottage, the space and zoning potential are there. Towering trees and natural rock outcroppings frame the property, enhancing its classic Muskoka appeal .With its combination of historic charm, modern updates, rare waterfrontage, and some of the best views on Six Mile Lake, 2 Island 270 is a unique and special place where lifelong memories can be made. This is island living at its finest. (id:47351)
Unit 4 - 358 Glenridge Avenue
St. Catharines, Ontario
Welcome to 358-360 Glenridge Ave, Unit 4 - a bright and spacious 3-bedroom apartment offering exceptional convenience and comfort! This unit features a full kitchen, full 4-piece bath, and private in-suite laundry. Located just 30 seconds from the bus stop and only 4 minutes to Brock University and the Pen Centre shopping mall, it's perfect for students or professionals seeking easy access to transit, shopping, and campus life. (id:47351)
302 - 4872 Valley Way
Niagara Falls, Ontario
Charming 1-Bedroom Condo in Prime Location Move-In Ready!Step into comfort and convenience with this beautifully maintained 1-bedroom, 1-bathroom condo, located on the desirable 3rd floor of a well-maintained building. Perfect for first-time buyers or those looking to downsize, this home offers a seamless blend of function and style. Spacious Layout, Enjoy a large living room that provides ample space for relaxation and entertainment, easily accommodating your favourite furniture pieces and decor. The kitchen is efficiently designed with ample cabinet space and modern appliances, ideal for home chefs. Adjacent is a dedicated dining area, perfect for meals or hosting small gatherings. Situated in an ideal location, this condo is just minutes from shopping centres, major highways, and the bustling tourist district. Whether you're commuting or exploring local attractions, everything you need is within easy reach. Nestled on the 3rd floor, enjoy a sense of privacy with beautiful views, coupled with the benefits of a friendly community atmosphere.This move-in-ready condo represents an excellent opportunity to enjoy low-maintenance living. Don't miss your chance to own this charming property in a highly sought-after location! Contact us today to schedule a viewing and make this delightful condo your new home. (id:47351)
Unit 2 - 4957 Bridge Street N
Niagara Falls, Ontario
General Commercial building on a corner lot with many type of commercial uses. Tenant is responsible for gas water hydro. (id:47351)
7 Woodmount Drive
St. Catharines, Ontario
A rare ravine-view gem nestled on a 140x255 ft lot (approximately 0.7 acres) in one of St. Catharines most peaceful enclaves. This spacious 2,100 sq ft bungalow combines timeless comfort with modern updates and offers exceptional privacy with no rear neighbours.The exterior was beautifully refreshed in 2025, featuring a new front deck and porch, striking vertical composite panels with a natural wood look paired with classic brick, and tasteful landscaping that frames the home in greenery. The front sitting area is perfect for morning coffee, surrounded by mature shrubs and set on a quiet, low-traffic street.Inside, an open and inviting layout welcomes you. The living room flows seamlessly to a large covered deck overlooking the ravine an ideal setting for relaxation or entertaining. The generous kitchen offers ample workspace, an additional prep area with sink, and the kitchen connects to a formal dining room with scenic views. A convenient two-piece powder room is located near the kitchen and side entrance.The main-floor bedroom wing includes three spacious bedrooms. The primary suite offers abundant closet space, a 4-piece ensuite, a versatile sitting or office area, and serene views of the ravine. A second 4-piece bathroom completes this wing.The lower level features a separate entrance, providing flexibility for extended family or guests. The basement includes a large laundry and storage area, a 3-piece bathroom, an oversized bedroom, media room, and a comfortable recreation space.Interior renovations were completed between 2015 and 2017 with quality finishes throughout, complemented by the 2025 exterior updates. The property includes an attached double-car garage and an expansive driveway that can accommodate 68 vehicles.A true sanctuary minutes from Highway 406, Brock University, shopping, restaurants, and all city conveniences 7 Woodmount Drive offers space, style, and serenity in one of St. Catharines most coveted settings. (id:47351)
501 - 560 Rideau Street
Ottawa, Ontario
Experience the ultimate Ottawa lifestyle in this stunning studio, perfectly positioned within walking distance of Byward Market, Rideau Shopping Mall, uOttawa, Parliament Hill, National Arts Centre, and more. Enjoy quality finishes, in-suite laundry, sleek appliances, secure storage, and a private balcony with city views. The building's state-of-the-art amenities include an indoor pool, fitness center, BBQ area, bike storage, yoga studio, party room, game room, and 24/7 concierge service. Schedule a tour today and make this incredible space yours! (id:47351)
1305 Dorchester Avenue
Ottawa, Ontario
This move-in ready triplex is ideally located just 10 minutes from downtown Ottawa, offering exceptional convenience and lifestyle. Situated within walking distance to NCC paths, the Experimental Farm, transit, shopping, schools, hospitals, and more, it's a rare opportunity in a prime location. The main unit features three bedrooms and is perfect for owner occupancy, with its own private entrance, in-unit laundry, a sunny back deck, and a charming front garden. Inside, the home is bright and spacious, showcasing an open-concept great room, a modern kitchen with granite countertops, updated flooring, and fresh paint throughout. The lower level includes two bright and inviting one-bedroom units, each with its own separate entrance and access to a shared laundry area. Currently fully tenanted at $1213.98 (unit 1), $1208.22 (unit 2) and $2750.00 (unit 3) Showings available on Tuesdays, Fridays , or Sunday aftenoons (id:47351)
12 Maple Avenue
Smiths Falls, Ontario
Prime leasing opportunity in the heart of the ever-growing Smiths Falls market. This unique property allows for an almost countless amount of interesting possibilities (see attached document for complete list of zoning designation) including but not limited to medical, health and wellness services (physiotherapy, dentist, veterinary clinic, osteopathy, etc) and fitness oriented businesses. There are various unit configurations available in this building that boasts almost 7,000 square feet. With a population of over 22,000 residents located within a 15-minute drive, this property is centrally situated on the corner of William Street and Maple Avenue, just 1 block down from the City's busy downtown area. With 14 dedicated parking spots, the property is also surrounded by numerous street parking options. The building, which boasts 20 foot ceilings and no load-bearing walls, went through many updates over the past couple of years. The Landlord is willing to work with the right tenant on any renovations/build out options, including outside signage. (id:47351)
Ph101 - 208 Enfield Place
Mississauga, Ontario
Spacious two-bedroom, two-bathroom condominium located in a well-managed building near Square One, the GO Station, and Mississauga CityCentre. This unit offers over 1,100 sq. ft. of living space with floor-to-ceiling windows and two balconies providing east-facing views. The kitchen includes stainless steel appliances, and the unit features laminate flooring throughout. The primary bedroom includes a walk-in closet and ensuite bathroom.Building amenities include an indoor pool, fitness centre, sauna, 7th-floor terrace with BBQs, party room, and rooftop lounge. One owned underground parking space included. (id:47351)
1 - 106 Kent Street W
London East, Ontario
**All inclusive** Welcome to 106 Kent Street Unit 1, a prime residential and commercial space that offers the perfect blend of comfort and convenience. Situated in a sought-after location, this versatile unit is all-inclusive, providing hassle-free living and working arrangements. With its proximity to Western University, you'll enjoy easy access to education and a vibrant community. The unit is surrounded by essential amenities, including shops, restaurants, and public transportation, making it ideal for both personal and professional use. This space features ample natural light, modern finishes, and flexible layout options, allowing you to tailor it to your needs. Whether your looking for a cozy home or a productive workspace, 106 Kent Street Unit 1 is the perfect choice. Don't miss the opportunity to make this exceptional property your own! (id:47351)
6210/6212 - 9 Harbour Street E
Collingwood, Ontario
Own Your Vacation Home Through Fractional Ownership, You Can Have a Piece Of Heaven On Georgian Bay. Welcome to Living Water Resort and Spa in Collingwood, You'll be Next to a Golf Course, Within a 10-minute Drive of Le Scandinave Spa Blue Mountain and Blue Mountain Ski Resort. Only two hours north of Toronto. This 2 Bedroom 2 Bathroom Penthouse Unit Has great views and Sleeps 8. The Second Room Has 2 Queen Beds, a Bathroom, and Kitchenette. You Can Rent One Room While You Stay or Rent The Full Condo. If You Love to Ski Then This Place Will Suit Your Needs Perfectly. Play a Round of Golf, Relax at The Spa, Enjoy Fine Cuisine by Lakeside Restaurant-Grill, Hike, or Shop Downtown. As a Fractional Homeowner at Living Water Resort & Spa, You Can Access These Services Year-Round and Take Advantage of Discounted Rates. Fractional Rotation weeks#39,#40,#50 (Weeks September/October and December with options to request other dates when available). Call For More Information (id:47351)
189 Lang Street
Cobalt, Ontario
FULLY RENTED DUPLEX. 3 BEDROOM 2 STOREY FRONT UNIT $1,150 A MONTH. ONE BEDROOM ONE STOREY REAR UNIT $900.00 A MONTH. BOTH TENANTS PAY THEIR OWN UTILITIES. SEPARATE HYDRO METERS. EACH UNIT HAS ITS OWN LAUNDRY & PARKING. (id:47351)
451 Fairway Road
Woodstock, Ontario
Welcome to 451 Fairway Road, a stunning 3+1 bedroom, 2+1 bath multi-story detached home where elegance meets comfort and every detail is designed for style and functionality. From the concrete driveway and inviting covered porch to the double-door entry and light-filled foyer, this home exudes sophistication. The entry level offers a 2-piece bath, full laundry room, inside access to the double garage, and a versatile bedroom or office. The open-concept main floor features a spacious family room with hardwood floors and a cozy fireplace, a chefs kitchen with a large island, ample cabinetry, and modern finishes, plus a bright dining area with walkout to a wood deck. Upstairs, the primary suite offers a walk-in closet and spa-like ensuite with a soaker tub and separate shower, complemented by two additional bedrooms and a full bath. The lower level boasts a generous living room for entertaining or family fun, along with a utility/storage area, while the raised deck overlooks a large backyard perfect for play, gatherings, or even a future pool. Ideally located near top-tier golf facilities and fully equipped with appliances, this exceptional property is the perfect blend of comfort, elegance, and convenience. (id:47351)
215 Simcoe Street N
Oshawa, Ontario
Attractive, prominent brick office building just south of Adelaide Street on the east side of Simcoe Street North. Building is ramped for accessibility. Suitable for a professional business seeking an elegant profile and a functional layout. Finished on all 3 floors. +/-3665 sq feet above grade over 2 floors plus additional +/-1000 sq feet in finished basement. Configured into reception area with built in desks and cabinetry, multiple private offices, boardroom, storage/utility rooms and 5 washrooms (1 washroom on main floor is accessible). 12+ car paved parking at rear. Please see zoning for permitted uses and floor plans attached to the listing for more detail. (id:47351)
86 Grandville Circle
Brant, Ontario
This exceptional 5-bedroom, 5-bathroom detached home offers an impressive 3,258 sq. ft. of thoughtfully designed living space. Set on a magnificent ravine lot, the property offers breathtaking views that will surely captivate you. The bright, open-concept main floor features soaring 9-foot ceilings, creating a spacious atmosphere ideal for hosting gatherings. The gourmet kitchen showcases high-end stainless steel appliances, a generously sized island, and expansive European windows that flood the area with natural light. Rich engineered hardwood floors flow seamlessly throughout both the main and second levels. Enjoy outdoor relaxation on the oversized deck, perfect for entertaining or unwinding. The fully finished walk-out basement includes a cozy bedroom, a luxurious sauna, and a separate entrance, offering the potential for an in-law suite or private retreat. Located just minutes from Highway 403, top-rated schools, nature trails, and more, this home provides both convenience and tranquility. Book your showing today to experience this incredible property in person! (id:47351)
