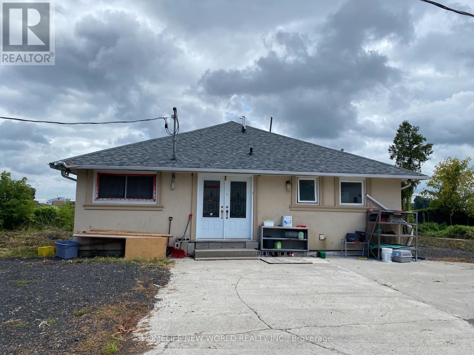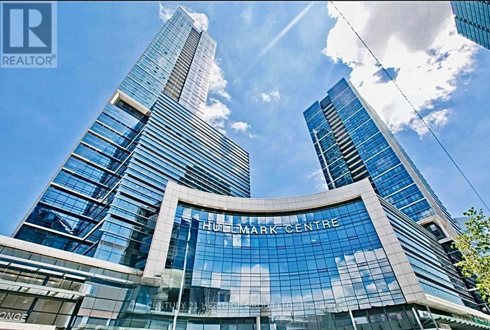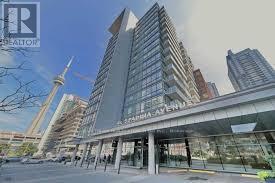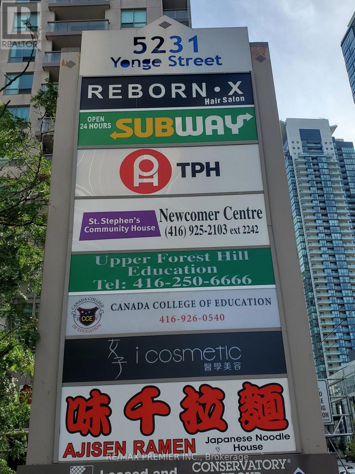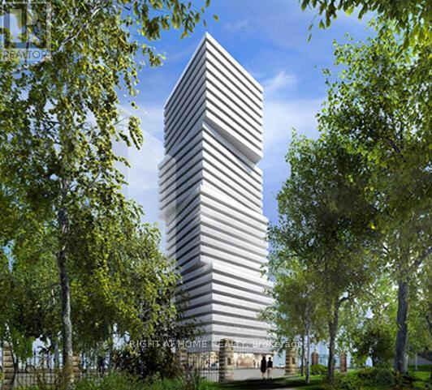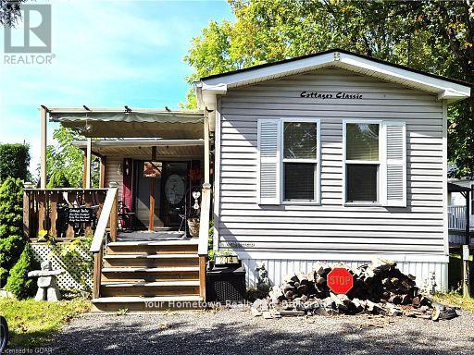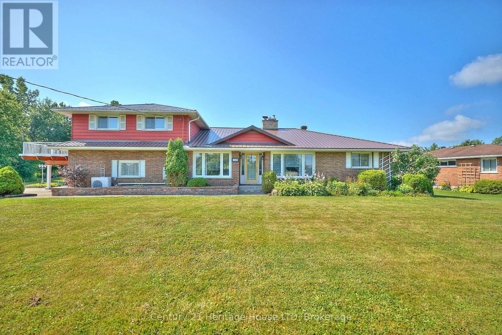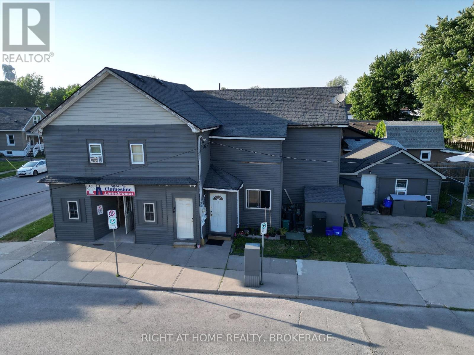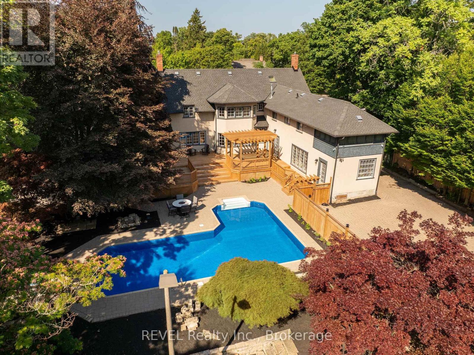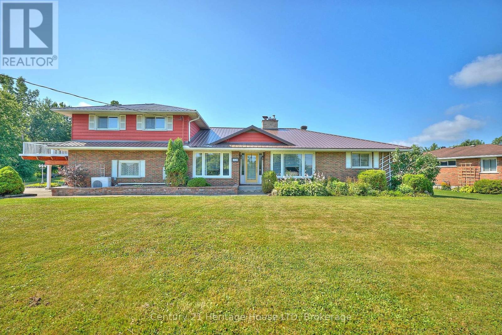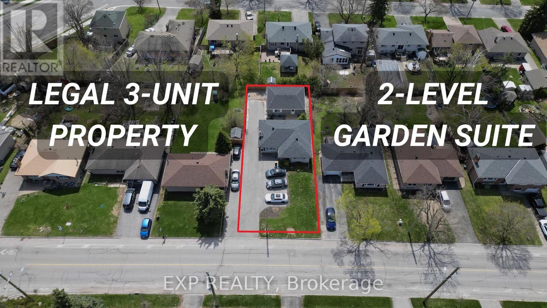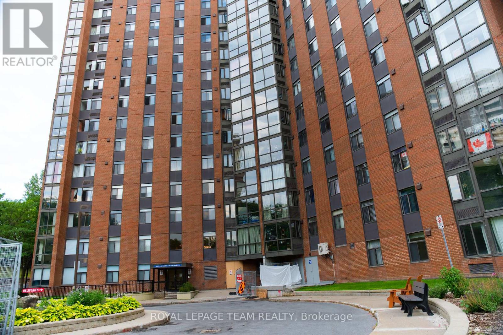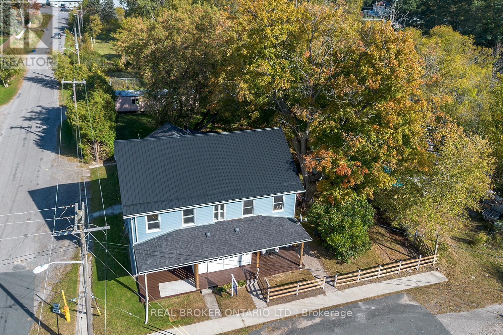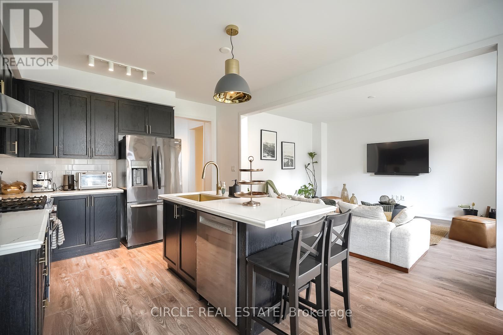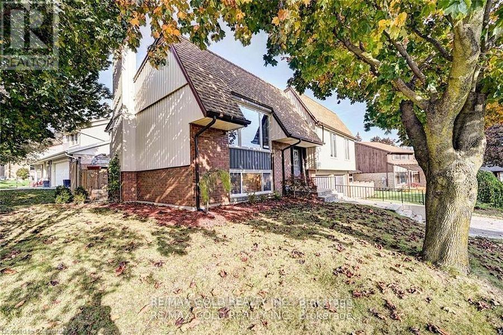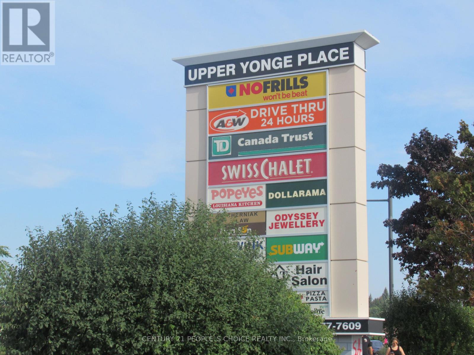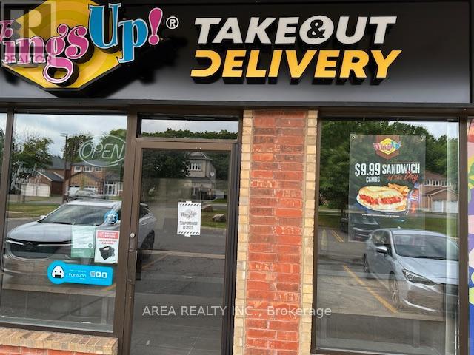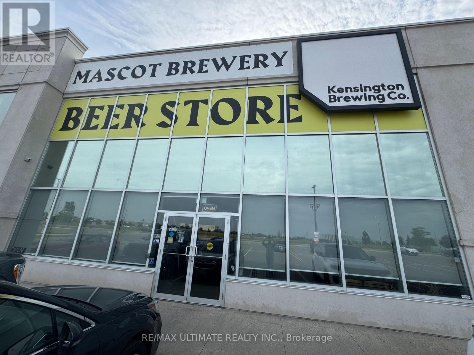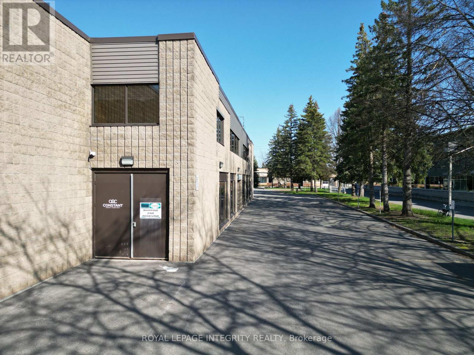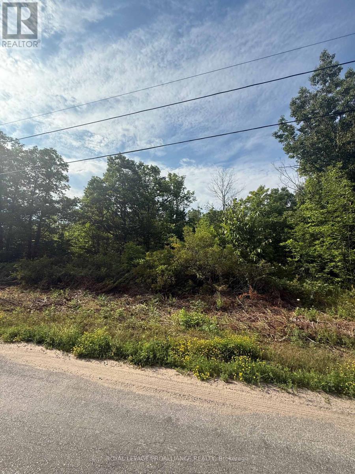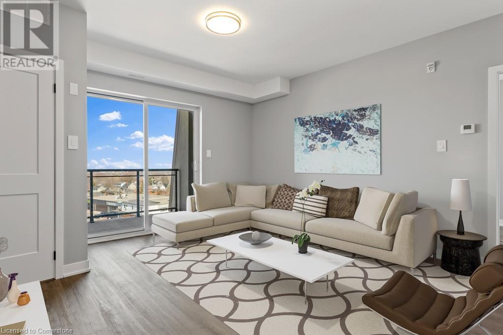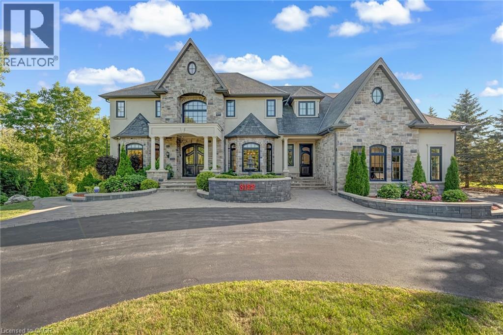671 Canal Road
Bradford West Gwillimbury, Ontario
3.75 Acres of farm & Detached Bungalow with 4 Bedrooms + 2 Bathrooms. Large Separate Barn has 5 Workshops/ Rooms with spray foam insulation. Additional Greenhouses right behind Barn. High AMP Circuit Breaker. Located just North of New Market and Just Mins to HWY 400. Please Note This Property is Being Sold In "AS IS" Condition. No Warranties. No Sign on Property. (id:47351)
920 Lake Drive E
Georgina, Ontario
Welcome to 920 Lake Dr E! Whether you're an investor looking to diversify your portfolio or an entrepreneur seeking the perfect location for your business, this commercial property on the historic Lake Dr E in Jackson's Point offers the ideal blend of heritage, versatility, and potential. Seize the opportunity to own a piece of Jackson's Point's vibrant community and capitalize on its promising future. With diverse income streams from both commercial and residential units, this property represents an attractive investment with strong returns. The main floor features a commercial storefront, complete with expansive windows that invite natural light and showcase the space's endless possibilities. Upstairs, you'll find a charming 2-bedroom apartment perfect for live/work arrangements or as a rental unit to generate additional income. The spacious layouts, combined with the prime location just steps from Lake Simcoe, make these units highly desirable for those seeking a lakeside lifestyle. (id:47351)
3117 - 5 Sheppard Avenue E
Toronto, Ontario
Breathtaking and Prestigious Hullmark Condo in North York. Unobstructed Panoramic SW Views. Location is Prime at Yonge & Sheppard. Condo Has a Modern Kitchen w/Built-in Appliances, Two Full Baths, Large Balcony, Laminate Throughout. Direct Indoor Access to Both Yonge & Sheppard Subway Lines. Building Offers: 24 Hr Concierge, Gym, Media Room, Outdoor Pool, Party/Meeting Room, Steam Room, Whirlpool and a Stunning Rooftop Deck/Garden. Close to Many Amenities Such As LCBO, Whole Foods, Longos, Your Choice of Fine Dining, Take Out, Banks and so much More! Easy Access to 401, DVP & 404. Don't Miss This Opportunity! (id:47351)
1508 - 4k Spadina Avenue
Toronto, Ontario
Location! Location! Location! Cityplace 755' 2 Bedrooms / 2 Washrooms + Huge Balcony East Facing On 18th Floor With City & Lake View From The Balcony. Very Open Concept With 1 Parking & 1 Locker. Great Amenities Incl: Indoor Pool, Hot Tub, Gym (Open 24 Hours) Theatre, Party Rm. Bbq, Outdoor And Lounge Etc **EXTRAS** All Existing 6 Appliances, 1 Parking, And 1 Locker Included. Elf's & All Window Coverings Parking #p2-18, Locker P2-102 (id:47351)
203a - 5231 Yonge Street
Toronto, Ontario
Prime 2nd floor office space* Elevator access* High profile street front exposure over looking Yonge street* Functional layout* Built out with multiple offices, boardroom, reception area and multi-purpose rooms* Bright window exposure with an abundance of natural light* Prominent pylon space available* Strategically located in a busy node of activity within an established trade area* surrounded with a mixed use of office, retail and high density residential * High pedestrian and vehicular traffic. (id:47351)
1610 - 200 Bloor Street W
Toronto, Ontario
Elegantly Furnished 1+1 Bedroom Luxury Suite In The Heart Of The Annex In Downtown Toronto. This Newly Decorated Unit Boasts 9 Ft Ceilings, Solid Hardwood Floors. The Kitchen Hosts Upgraded Miele Appliances With Tasteful Decor And Cabinetry. The Lovely Balcony Offers Up A Peaceful & Unobstructed Northerly View Of This Historic & Quaint Residential Neighbourhood. The Den Is Well Designed As A 2nd Room With Double Glass Doors & Closet! Luxurious Condo Amenities Abound - Above-Ground Garage Parking, Fitness Studio, Yoga Centre, Cool-Down Lounge, 24H Concierge. Just Mins To U Of T, Yorkville Shopping & Dining, Ent. & Three Subway Stations - The Bay, Museum And St. George. (id:47351)
204 Beach Road
Centre Wellington, Ontario
Spacious 3-bedroom trailer in excellent condition, perfect for family getaways year-round! This fully furnished trailer includes everything you need, even down to the dishes. Enjoy the large layout with plenty of room for everyone, featuring a modern rain head shower for added comfort. The water lines are heat traced, ensuring no worries during winter stays. Step outside to relax on the great deck with a retractable awning for shade, or gather around the cozy fire pit, complete with wood to get you started. This well-kept trailer offers everything you need for a comfortable and memorable stay. Concrete strips underneath assure no shifting with the change of seasons. Maple Leaf Acres is open year round with indoor pool and access to Belwood Lake. Season Is May 1 to Oct. 31 with all weekend access and 21 flex days to use off season. (id:47351)
2229 Houck Crescent
Fort Erie, Ontario
Spacious 1.5 Storey Home on Nearly 5 Acres with In-Law Suite & Indoor Pool. Discover exceptional space, flexibility, and location just steps from the scenic Niagara River. This 2,700+ sq. ft. home sits on nearly 5 acres and features a rare, fully equipped upper-level in-law suite ideal for multi-generational living or rental income.The main floor offers a warm, functional layout with a gas fireplace in the living room, formal dining area, granite kitchen, three cedar-lined bedrooms, and a large family room leading to a bright three-season sunroom.The in-law suite includes a spacious living area, eat-in kitchen, generous bedroom, 5-piece bath with laundry hookups, and a massive private balcony. The finished basement includes a rec room with wood-burning fireplace, partial bath, and laundry area. Outside, enjoy resort-style living with your own private indoor concrete pool, oversized patio, and beautifully treed lot.Additional features include hardwood floors, a metal roof, attached 2-car garage, alarm system, back-up generator, and more. Why leave home? This one-of-a-kind property offers the ultimate staycation lifestyle. Don't miss this rare opportunity! (id:47351)
36 Nickel Street
Port Colborne, Ontario
Take advantage of this unique mixed-use investment opportunity in Port Colborne. This property features a fully functional laundromat with reliable equipment, 4 residential units, and recent fire inspection for peace of mind. Additionally, this property offers parking for two vehicles and two outdoor storage boxes for tenant storage.Whether you're an investor seeking dual income streams or an owner-operator looking to live on-site and manage the business, this property delivers versatility, location (a quick walk to Nickle Beach), and a vacant 3 bedroom unit, allowing you to set your own rent or move in yourself. (id:47351)
166 Queen Street
Niagara-On-The-Lake, Ontario
Welcome to one of Niagara-on-the-Lake's most iconic and breathtaking properties. Nestled on the prestigious Queen Street and set back on an extraordinary 112 x 253 ft lot, this stately residence offers the best of both worlds, with total privacy in your own lush oasis, yet just steps from the historic charm and energy of Old Town. Originally built in 1912, this nearly 4,000 sq. ft. heritage home exudes character, elegance, and timeless appeal. Lovingly maintained, 166 Queen Street features 5 spacious bedrooms, 2 fully equipped kitchens, and a unique layout that includes nanny quarters or a self-contained rental suite - perfect for family or friends. Step through the grand foyer onto gleaming hardwood floors and into a space designed for both entertaining and everyday comfort. A formal dining room, oversized family room, and a stunning home office/library offer sophisticated yet inviting spaces throughout. Outside you have a large balcony with full privacy, or you can head down to the new, expansive wood deck to enjoy outdoor dining or relaxing by the in-ground pool. Whether you're sipping wine after a day of vineyard tours, enjoying local theatre, or teeing off at one of the nearby golf courses, this property delivers the quintessential NOTL lifestyle. Zoned for both residential and select commercial uses, 166 Queen Street also presents an exceptional business opportunity ideal for professionals such as dentists, accountants, or chiropractors looking for a prestigious address. 166 Queen Street is more than just a home: its a piece of Niagara-on-the-Lake history, and a lifestyle opportunity unlike any other. Dont miss your chance to own a landmark! (id:47351)
2229 Houck Crescent
Fort Erie, Ontario
Spacious 1.5 Storey Home on Nearly 5 Acres with a generous sized In-Law Suite. This beautiful 1.5 storey home offers the perfect blend of space, versatility, and location, just steps from the scenic Niagara River. With over 2,700 sq. ft. of finished living space and a rare in-law suite, this property is ideal for large families, multigenerational living, or those seeking additional rental potential.The main level features a warm and welcoming layout, including a living room with a cozy gas fireplace, a formal dining room, and a well-equipped kitchen with granite countertops. You'll love the expansive three-season sunroom plus a large family room perfect for entertaining. Three bedrooms, each with cedar-lined closets, and a 1.5-bathroom setup complete this level.The upper-level in-law suite is a bright and spacious retreat, offering a large living area, eat-in kitchen, a comfortable bedroom, a spacious 5-piece bath with laundry hookups, and a massive private balcony (redone in 2000). Comfort is assured with A/C throughout the suite.The finished basement extends the living space with a large recreation room featuring a wood-burning fireplace, a partial bathroom with a shower and sink, and a separate laundry area. Step outside and enjoy your own private oasis: nearly 5 acres of land, an indoor concrete inground pool with an oversized seating/patio area, and an attached 2-car garage. Additional highlights include hardwood floors in living & dining rooms, a metal roof, alarm system, back-up generator, septic system, and more.This rare offering combines location, space, and functionality...don't miss your chance to make it yours! When you own this home there is no need to travel - 'Enjoy your Staycation' without leaving the comfort of your own home. (id:47351)
277 Grove Street E
Barrie, Ontario
Great Investment Property (Over 3,500 sq ft Of Living Space) With Very High Rental Income! Perfect For Investor Or You Can Move Into One Unit And Have Other Units Pay Your Mortgage! Garden Suites With A Basement Are No Longer Permitted To Be Built In Barrie So This Property Is A Unicorn. Basement Of Garden Suite Has A Legal Egress Window And Is Roughed-In (Kitchen & Laundry Hook-Ups) For A Separate Unit (Including Fire & Soundproofing Insulation And Fire-Rated Drywall--See Photos) And Has A Separate Entrance That Could Easily Be Closed Off To Make It Exclusive. Buyer To Do Due Diligence With City About Allowance Of 4th Unit. Property Has 6 Paved, Legal Parking Spaces (4/Front, 2/Back). Lower Unit Of Main House And Garden Suite Unit Were Both Built After 2018, So They Are Not Subject To Rent-Control Guidelines. Each Unit Has Its Own Hydro Meter. Garden Suite Also Has Its Own Gas & Water Meters. Each Unit Has Its Own Private Entrance, Is Completely Self-Contained And Has Its Own Laundry Unit. All Units Have Newer Appliances (All Less Than 3 Years Old), Quartz Countertops, Modern Kitchens & Bathrooms, And Luxury Vinyl Plank Flooring Throughout. Close to Hospital, Highway, Schools, Shopping, Public Transport and More! Unit A (Will Be Vacant Oct 1st - Upper: 3 Bed/1 Bath) Pays Own Hydro & 60% Gas & Water Of Main House. Unit B (Lower: 2 Bed/1 Bath) Pays Own Hydro & Is Inclusive Gas & Water. Unit C (Garden Suite: 4 Bed/2 Bath) Pays All Utilities & 33% Of Snow Removal. Net Operating Income (Income After Expenses): $73,230.61/year (id:47351)
1516 - 2871 Richmond Road
Ottawa, Ontario
Welcome to Unit 1516-2871 Richmond Rd! This bright and spacious 2-bedroom, 2-bathroom Marina Bay Condo is located on the 15th floor with a FANTASTIC view of the river. The unit was renovated and painted making Move-in -Ready for you. The property has lots to offer, such as, a sauna, hot tub, an outdoor inground pool, beautiful grounds, a community room with a pool table, Gym, Yoga room, Library, a beautiful/attractive front lobby, and visitors outdoor parking. Why rent when you can own this beautiful condo. Book a viewing today. (id:47351)
91 Division Street
Cramahe, Ontario
FOURPLEX INVESTMENT OPPORTUNITY (Seller financing opportunity) for anyone looking to expand their portfolio or enter the rental market. Once known as The Grand Trunk Railway Hotel, this building has character and charm that cant be replicated. Seller is willing to consider a Vendor Take Back (VTB). The fourplex is divided into four distinct units, each with its own unique layout and appeal. Unit 1: A spacious 3-bdrm, 1-bath apartment. Unit 2: This unit offers 3 bedrooms and 3 bathrooms, including one full 4-piece bathroom and two additional 2-piece bathrooms. Unit 3: A cozy, yet functional, unit with 1 bdrm plus an additional bedroom and 1 bathroom. Unit 4: A bachelor pad with an additional large mudroom. Its an excellent way to capitalize on the growing demand for smaller, affordable living spaces. Each unit is metered separately for both hydro and gas, which makes it easier for the owner to manage utilities and for tenants to pay for their own consumption. This is a huge selling point for potential renters, as they have greater control over their costs, and it simplifies management for the investor. The large, private yard with mature trees adds further value to the property. The space offers a peaceful retreat for tenants, ideal for outdoor relaxation or hosting gatherings. Additionally, the building has received some updates, including a recently installed metal roof. This is a major advantage, as it minimizes future maintenance costs and gives the property a modern, durable feature .In summary, this fourplex is not just a building, its a property with history, character, and incredible potential. (id:47351)
109 Sunflower Crescent
Thorold, Ontario
A stunning, brand-new detached home located in a desirable, family-friendly neighborhood. This elegant residence features four spacious bedrooms and three luxurious washrooms, showcasing over $100,000 in upgrades and $40,000 in furniture included! Thoughtfully designed, the home offers exceptional living spaces filled with natural light, providing style and functionality for comfortable living and entertaining. Conveniently situated near major shopping destinations such as Seaway Mall, Walmart, Canadian Tire, and Rona, residents will also appreciate proximity to Niagara College, Brock University, and Niagara University. Access to quality healthcare is ensured with Niagara General Hospital nearby and the new Niagara Health Hospital under construction. Enjoy abundant recreational options including pristine golf courses, scenic trails, parks, and green spaces. Ideally located just 15 minutes from vibrant Downtown Niagara Falls and St.Catharines, and a short 20-minute drive from Niagara-on-the-Lake. (id:47351)
288 Salisbury Avenue
Cambridge, Ontario
POWER OF SALE: Be prepared to be impressed! This tastefully decorated 3 bedroom raised bungalow sits on a spacious lot in a desired neighbourhood. The stamp concrete walk-way and stairs lead to an inviting foyer. This carpet free home is sure to please and boasts lovely hardwood floors, a bright living room/dining room area, cozy rec room with new built-in electric fireplace, soaker tub in bathroom and skylight. Newer windows and Oversized garage (23x25) and the fully fenced backyard is great for entertaining and large enough for a pool. Large deck with gazebo and retractable roof. Custom 10x12 shed designed by Heritage Designs. Close (id:47351)
10909 Yonge Street
Richmond Hill, Ontario
Fully renovated sandwich restaurant associated with a renowned franchise located in a busy and lively plaza - Upper Yonge Place. Major retailers - No Frills, Dollarama, Service Ontario Office and Imagine Cinemas in the plaza. Two residential condo buildings are coming up across the street. A lot of potential for future sales growth. Major fast food outlets are already in the plaza or nearby. Almost no chance of a new competitor in the future. Recently renovated store with repeat customers and low rent. Good-sized store with 19 seats, a large walk-in cooler and freezer and a private office. The last three years' average weekly sales are about $9,100. Easy operation, the right candidate can be guided to get qualified from the franchiser. Please do not speak to the employees or the owner. (id:47351)
5 - 411 Manhattan Drive
Markham, Ontario
Turnkey WingsUp! Franchise Opportunity. Now available: a thriving WingsUp! franchise location in a high-traffic area of Unionville. Situated at 411 Manhattan Drive, this fully operational quick-service restaurant offers a proven business model, strong brand recognition, and loyal customer base perfect for aspiring entrepreneurs or experienced operators looking to expand. Key Features: Prime Location: Located in a busy commercial plaza with excellent visibility, ample parking, and consistent foot traffic. Surrounded by residential neighborhoods, schools, and complementary businesses. Fully Equipped: Modern kitchen with high-quality equipment, POS system, and all fixtures included walk in and start serving from day one. Brand Power: Established WingsUp! franchise with strong regional presence and marketing support. Growth Potential: Opportunity to expand sales through third-party delivery, catering, or extended hours. Support & Training: Franchise onboarding and support provided to ensure a smooth transition for new owners.This is a rare opportunity to own a well-known fast-food concept in a growing community. Ideal for hands-on operators or investors seeking a scalable food service business. Franchise Details Available Upon Request. (id:47351)
3 - 1033 Edgeley Boulevard
Vaughan, Ontario
TURNKEY MICRO CRAFT BREWERY OFF HWY 400! FULLY EQUIPPED AND LICENCED BREWERY CURRENTLY CONFIGURE WITH TAP ROOM, FEATURING BOARD GAMES, BOTTLE SHOP AND OFFICE/ CONFERENCE ROOM. PLENTY OF FREE PARKING FOR STAFF AND GUESTS. BEST BE SEEN TO BE APPRECIATED. NO EXPENSE SPARED IN THIS COMPLETE BUILD OUT FEATURING TOP OF THE LINE EQUIPMENT, AMPLE REFRIGERATION ALONG WITH DOCK LEVEL AND GRADE LEVEL DELIVERY DOORS. (id:47351)
Pt Lot 6 Con 9 Genesee Lake Road
Powassan, Ontario
Escape to Nature! A rare opportunity to own 42 high and dry acres of pristine land offered as two combined 21-acre parcels. This private getaway comes ready to enjoy with a cleared camping site, fire pit, and includes a travel trailer and storage container perfect for weekend retreats or future development. The landscape offers a beautiful mix of hardwood and evergreen, including Oak, Maple, Poplar, and Pine, ideal for hiking, hunting, or just soaking in the peaceful surroundings. Whether you're building your dream home, cabin or keeping it as a recreational haven, this property has the tranquility you crave with the space you need. (id:47351)
Ground Floor - 155 Terence Matthews Crescent
Ottawa, Ontario
2,093 square feet located on the ground floor. The unit offers a double-man door at grade level facing the street for loading into the warehouse area. Half of the unit is a warehouse with approximately 18 feet of clear ceiling height. The remaining half of the space is configured as three move-in-ready offices, a boardroom, a reception, and a kitchenette. Heating and cooling throughout the premises. The unit comes with five parking spaces at no additional cost. Rent is on a triple-net basis. The net rent is $16 per square foot. Building operating costs are $9.69 per square foot. The total monthly rent is calculated at $4,480.76 plus HST. Utilities (gas and electricity) are shared on a proportional basis with the office space on the second floor of this condo unit. The operating costs include property tax, condo fee, HVAC maintenance and property management. Snow removal, landscaping, building insurance, water, and exterior general building maintenance are included in the condo fee. If you're looking for a space in Kanata with a warehouse and office space, give us a call to book a showing. The unit will be available November 1, 2025. (id:47351)
0 Rockhaven Road
Marmora And Lake, Ontario
Welcome to Rockhaven Road - a heavily treed 1.87 acre parcel nestled in the beautiful Township of Marmora and Lake. Just minutes from the sparkling shores of Crowe Lake, this private and peaceful lot offers the perfect backdrop for your future getaway or dream home. Surrounded by nature and with year-round access, this property is full of potential and ready for your vision. Whether you're looking to build or invest, this scenic slice of land is a rare opportunity you won't want to miss. (id:47351)
5002 King Street Unit# 309
Beamsville, Ontario
Limited Time $500 off with signed two year lease by December 1st, 2025. Age 50 Plus Adult living Apartments in the Heart of Beamsville, walking distance to all amenities including Community Centre, Grocery Store and many great restaurants! 1007 sq ft unit with high end finishes is a 2 bedroom apartment with views to the south from the large Balcony. This unit offers large kitchen with island and great sized living area. In-suite laundry available also. All appliances are included in the rental price as well as water. There is also a common patio area for all residents to enjoy at the rear of the building to enjoy the sunshine! Beamsville is home too many award winning wineries and walking paths and close to the Bruce Trail for the nature lovers. Minimum one year leases required. All Applicants require first and last months rent, Credit Checks, Letters of Employment and or Proof of Income. Please ask about our limited parking options for this building. (id:47351)
3122 Cedar Springs Road
Burlington, Ontario
LUXURY| Captivating Setting | Custom Jay Robinson Estate | 1.95 Acres of Refined Living | 5 Bed | 6 Bath. Custom-built estate by Jay Robinson. Spanning nearly 7,500 sq. ft. of meticulously crafted living space, unmatched blend of luxury, comfort, & privacy. Nestled amidst conservation lands & scenic horse farms. Inside features: soaring 18-foot vaulted ceilings, a dramatic limestone feature wall, custom millwork, complete-home Sony sound system perfect for entertaining or quiet evenings in. The chef-inspired gourmet kitchen is equipped w/premium appliances by Wolf | Liebherr | Marvel |Miele | Fisher & Paykel. The luxurious primary suite features dual walk-in closets, spa-like ensuite, & private balcony overlooking tranquil countryside vistas. Designed for year-round efficiency & comfort, the home inc. dual furnaces, A/C units, wells, hot water tanks, triple sump pump system w/ battery backup. A Generac generator- 20KW providing full-home power assurance w/ a 200-amp panel. Oversized 3-car garage complete w/2- EV chargers, reflecting the property's commitment to modern sustainability. Outdoors, enjoy a resort-style pool complete w/built-in lazy river & cascading waterfall. Swim spa hot & professionally landscaped gardens. A basketball pad is perfect for recreational use & potential retrofit for multi-sport play, inc. Pickleball. Night-lit gardens w/ water feature further elevate the ambiance. Cabana w/ 5-piece bath, built-in BBQ, & dedicated al fresco dining area. Recreational amenities include a mini putt golf course & expansive open space designed for entertaining. The lower level offers a separate walk-up entrance and is primed for customization with rough-ins for a kitchen and 2- bathroom is ideal for a future in-law suite or guest retreat. Potential for an elevator installation. This exceptional rural estate offers complete privacy, timeless style, a true resort-like lifestyle, minutes from top-tier amenities such as Costco & renowned Bruce Trail. (id:47351)
