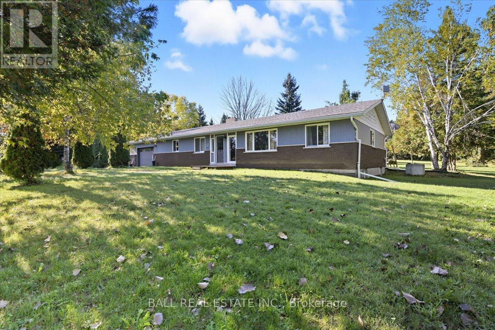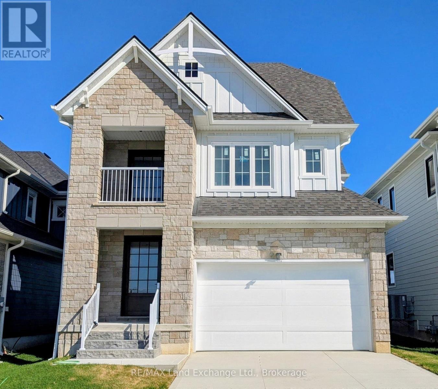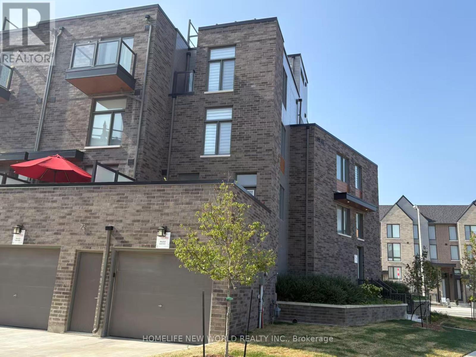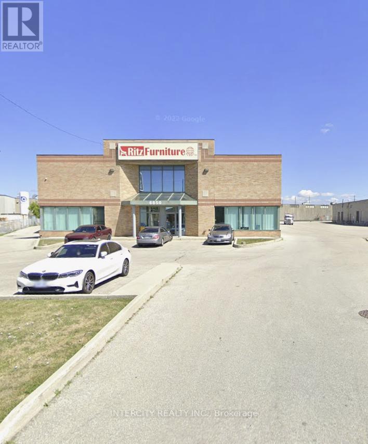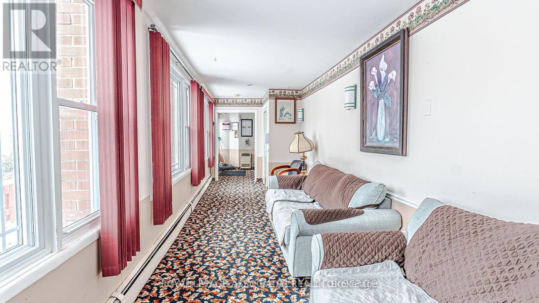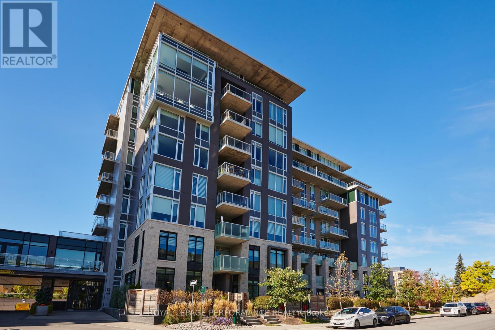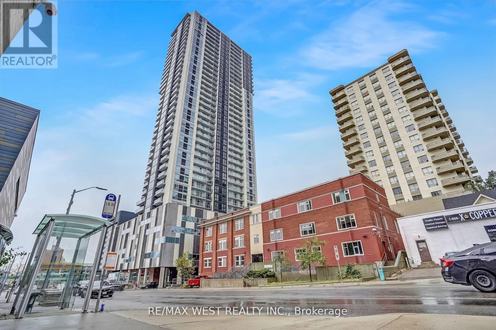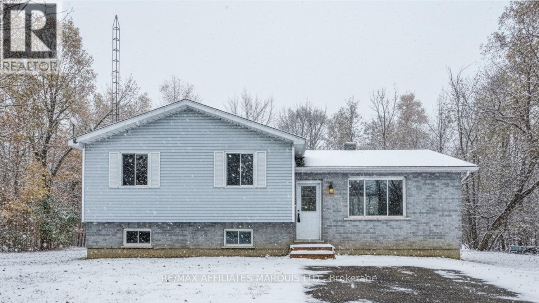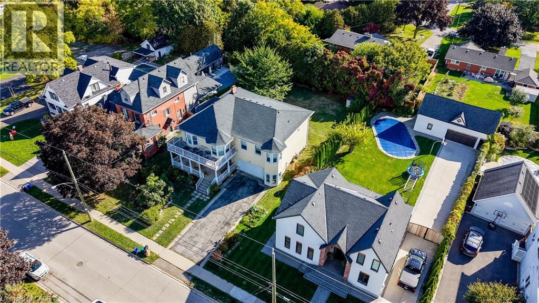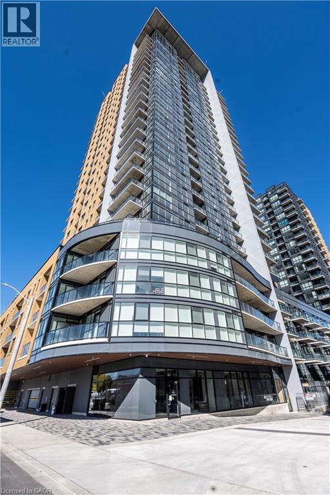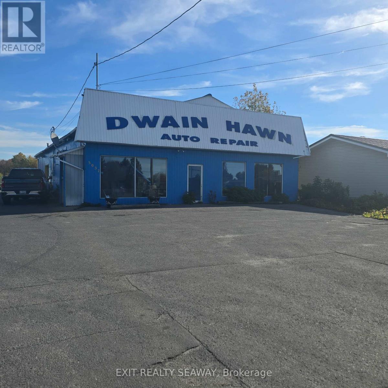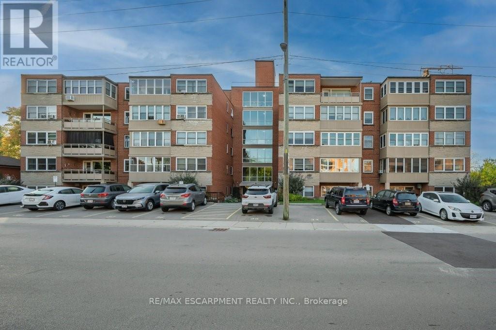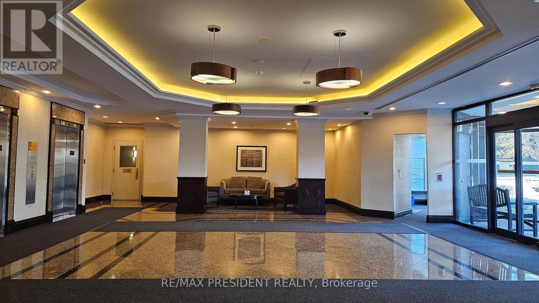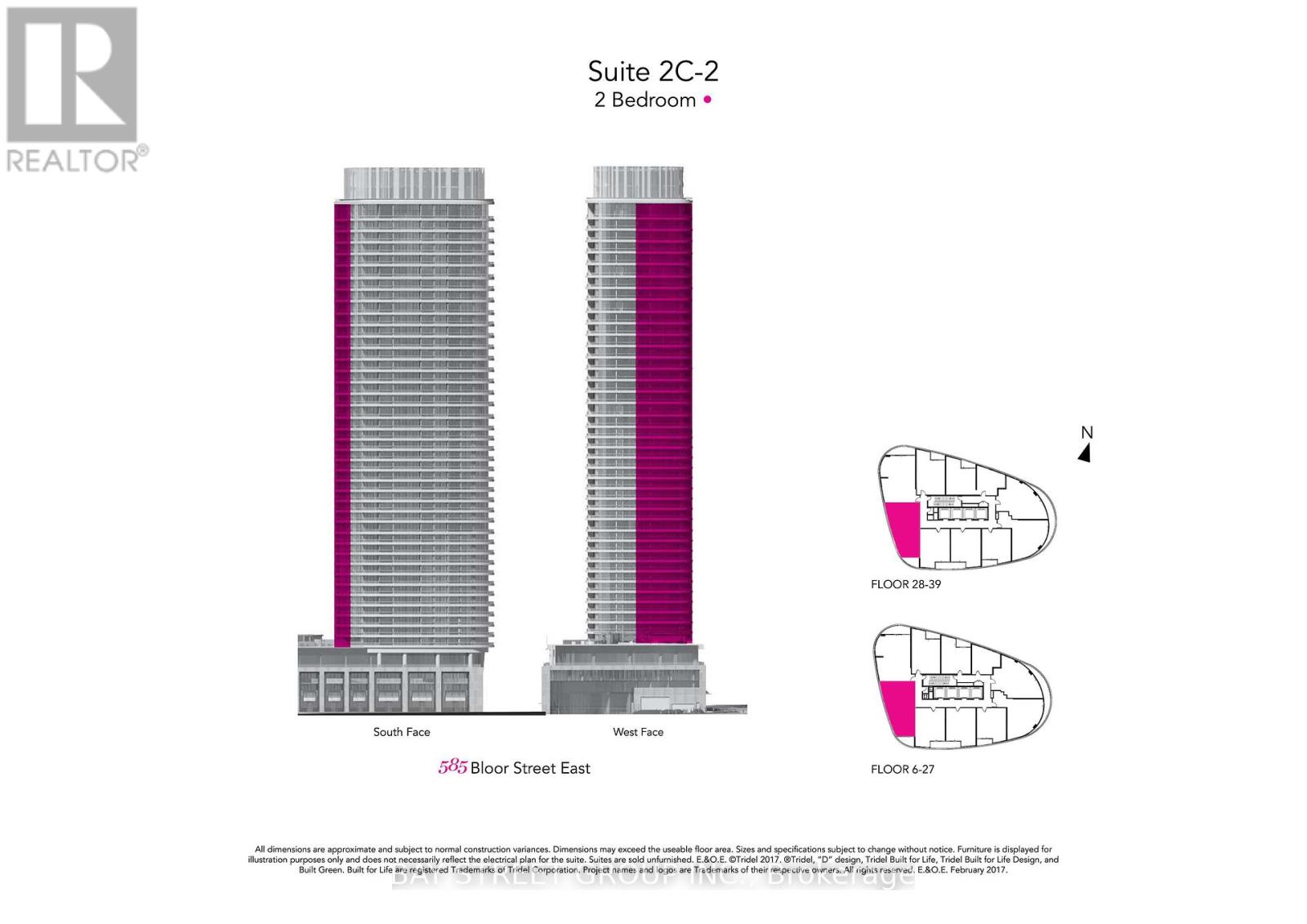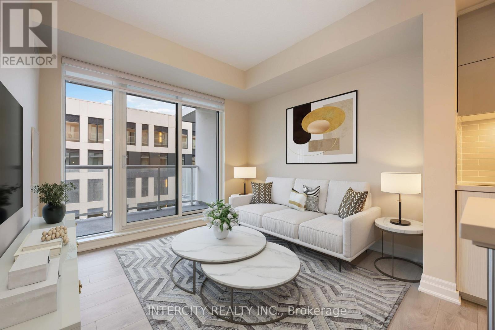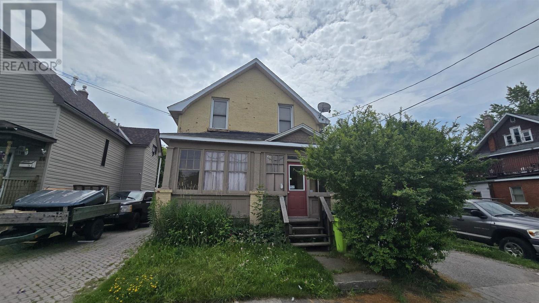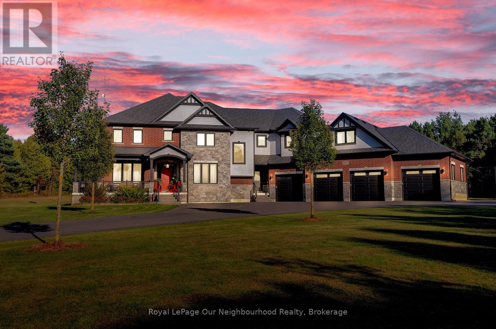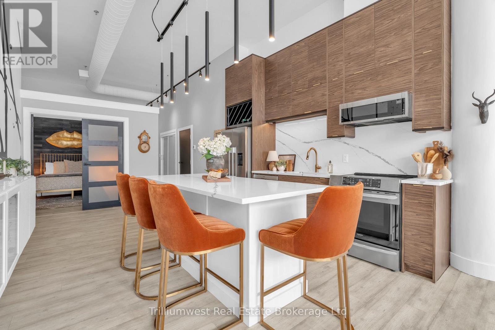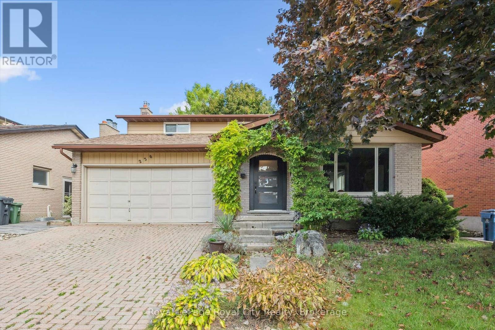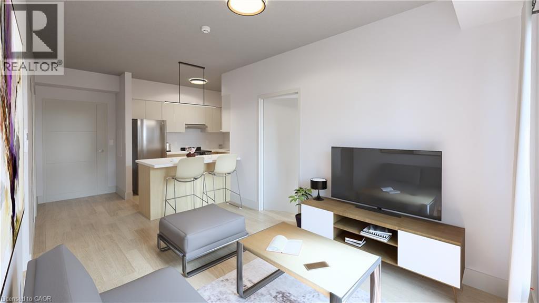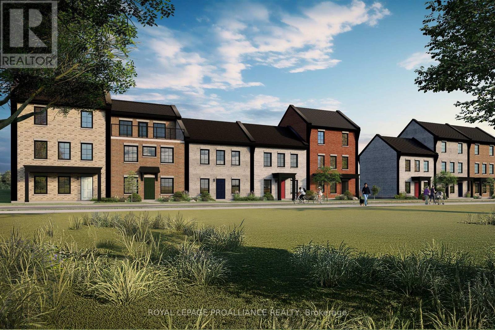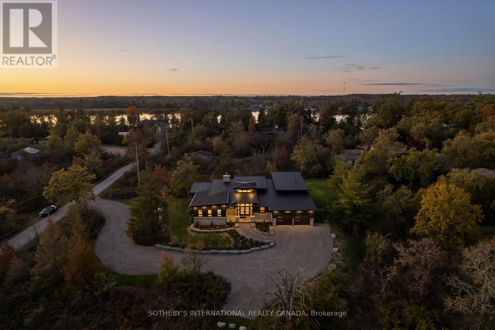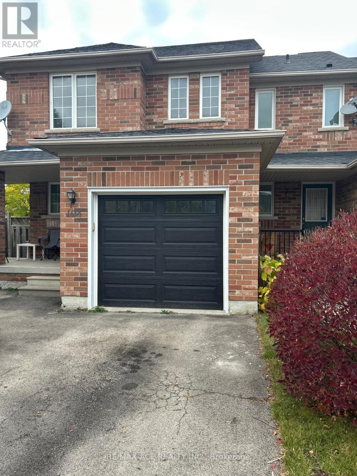2046 Selwyn Road
Selwyn, Ontario
Nestled among 2.5 acres of mature treed lot, this beautifully updated 3+1 bedroom, 2-bath country home offers the perfect blend of privacy and modern comfort. With just about 1,550 square feet of living space on the main floor, this bungalow style home features a bright open layout, a large finished basement, and a walk-out to the backyard, perfect for enjoying the natural surroundings. The newly renovated bathrooms add a fresh, contemporary touch, while the primary bedroom includes its own private ensuite for added convenience. An attached 2-car garage provides easy access and extra storage. Outdoors, a spacious 25x50 workshop is ideal for hobbyists, tradespeople, or anyone needing extra space for projects or equipment. Whether you're seeking peace and quiet or room to grow, this property offers endless possibilities in a stunning country setting with all of the amenities including local golf and public transit. (id:47351)
119 Inverness Street N
Kincardine, Ontario
"Just Arrived in the My Seashore Subdivision -The Stunning Meribelle! Discover over 2,500 square feet of beautifully designed living space across three levels. The Meribelle features 3 spacious bedrooms and 4 modern bathrooms, perfect for comfortable living. "The Meribelle" is near completion, awaiting the buyer's input for choices on flooring and paint colour schemes. This 3-bedroom, 4-bathroom, 2-storey, carefully crafted home by Beisel Contracting provides over 2100 square feet of luxurious living space as well as roughly 350 square feet of finished basement. Ideally situated steps from the sandy beaches of Lake Huron, Kincardine Golf & Country Club, KIPP Trails to Inverhuron & downtown shopping, The Meribelle offers an ultra-modern exterior with its Marble Gray coloured Brampton Brick Stone, Arctic White siding & trim, and a covered front portico producing the most incredible curb appeal. The interior offers a dream-like kitchen/living/dining great room with Acacia Fine Cabinetry and luxury vinyl plank flooring that flows effortlessly to a large 13' X 10' rear covered loggia off the breakfast nook overlooking the backyard and giving you a glimpse of beautiful Lake Huron. The upper level boasts 3 bedrooms, an ensuite, 4pc bathroom, a laundry, a media room, and a covered south-facing balcony. Homes at Seashore are designed to be filled with light. Balconies beckon you out to the sun, and porches and porticos welcome visitors with wooden columns and impressive arched rooflines. When architecture reaches this inspired level of design in a master planned community like Seashore, the streetscapes will be matchless and memorable. Don't miss out, call today to schedule your private tour and experience The Meribelle for yourself! (id:47351)
Room 2 - 72 Hooyo Terrace
Toronto, Ontario
Brand-New Home Near Yorkdale Stay just 400m from Yorkdale Subway Station - only 20 minutes by transit to Rogers Stadium.Ideal for a single professional or student! Enjoy a fully furnished lower-level room in a brand-new, one-bedroom apartment. Located in a modern townhouse community in a prime Yorkdale area, steps from Canada's most luxurious mall.Amenities & Features: High-speed internet Fully equipped kitchen Bathrooms with bidets (hot & cold water) Minutes from major highways 1-2 minute walk to bus stop 15-25 minute drive to Downtown Toronto and Pearson Airport Shared kitchen, terrace, and laundry facilities Luxurious corner unit facing the park with a peaceful panoramic view Gas, water, and internet included No parking, no smoking, no pets (id:47351)
6850 Finch Avenue W
Toronto, Ontario
Prime Industrial freestanding building with Finch Ave exposure, 18 Ft clear, 2 + 1, 1 drive-in doors, radiant heat, power is 200 amps. Seconds to Hwy 427. (id:47351)
326 12th Street
Hanover, Ontario
This 14 rooms retirement home is located in the heart of Hanover downtown, near casino and racing. Highly demand business. Need someone who loves to work with seniors. Close to church and hospital and all amenities. New Elevators, All rooms filled, Option for Lhin Contract, also options to expand. (id:47351)
301 - 570 De Mazenod Avenue
Ottawa, Ontario
Welcome to The River Terraces at Greystone Village where refined urban living meets the tranquility of nature. This exceptional 2-bedroom residence, just steps from the Rideau River and Canal, offers approximately 954 sq. ft. of beautifully curated living space designed for comfort, elegance, and ease. A generous foyer opens to an airy, light-filled layout adorned with engineered hardwood floors. The sleek, white gourmet kitchen features Corian countertops, subway tile backsplash, shaker cabinetry, stainless steel appliances, and an oversized breakfast bar a perfect balance of style and function. The open-concept living and dining area invites both relaxation and entertaining, with large windows that flood the space with natural light and access to a private balcony complete with natural gas BBQ hookup. The primary suite is a serene retreat, offering ample closet space and a spa-inspired ensuite with a glass walk-in shower. A second bedroom, a full main bath, and in-suite laundry complete this thoughtfully designed home. Residents of The River Terraces enjoy an elevated lifestyle with amenities that include a fitness centre, yoga studio, fireside lounge and library, private dining room with kitchen, pet and car wash stations, and commercial-grade laundry facilities all within one of Ottawa's most coveted communities. Underground parking features rough-ins for EV charging. (id:47351)
1409 - 60 Frederick Street
Kitchener, Ontario
Welcome to 60 Frederick St, A stunning 2-bedroom, 2-bathroom corner unit featuring 690 sq ft of modern living space. This upscale condo offers an array of features and amenities that make it the perfect place to call home in the heart of downtown Kitchener. Enjoy the best farmers market around at St. Jacobs, a food lover's paradise. Commuting is a breeze with the GO station near by, connecting you to the Greater Toronto Area and the LRT right a your door. This location is ideal for students, with two prestigious universities nearby. Embrace the vibrant culture and urban lifestyle of downtown Kitchener, with its art galleries, shops, and entertainment options. the DTK condo offers not just a home but a lifestyle. With its modern design, luxurious amenities, and convenient location, it provides a unique opportunity to experience downtown living at its finest. ROOFTOP RESIDENTS TERRACE, FITNESS CENTRE & YOGA ROOM, COMMUNITY GARDEN & DOG PARK. Close proximity to Waterloo University, Wilfred Laurier, Conestoga College, Public Transportation. Highspeed internet included in condo fee! (id:47351)
21450 Concession 10 Road
South Glengarry, Ontario
Looking for a quiet country setting on a full acre? This charming 3 bedroom home is nestled among mature trees, offering privacy and peaceful living. Enjoy the tranquility of nature while still being just minutes from town amenities. The spacious lot provides plenty of room for gardening, outdoor activities, and entertaining, while the welcoming interior features fresh paint, new flooring upstairs and in the basement, and a brand-new countertop on order. If you've been dreaming of country living with space to relax and unwind, this property is a must-see-don't miss your chance to make it your own! (id:47351)
7 Robinson Street S
Grimsby, Ontario
Exceptional investment opportunity in the heart of Grimsby! Offering over 4,000 sq. ft. of living space on an oversized lot, this versatile property is currently configured as a multi-unit residence, ideal for investors, multi-generational living, or future redevelopment potential. Perfectly situated between the Escarpment and Lake Ontario and just steps from downtown Grimsby’s shops, dining, and amenities. A rare chance to own a spacious property in one of Niagara’s most sought-after communities. Endless possibilities await! (id:47351)
108 Garment Street Unit# 2307
Kitchener, Ontario
Stunning One-Bedroom Condo Plus Den in Downtown Kitchener. Welcome to your new home in the heart of downtown Kitchener! This beautifully designed one-bedroom + den, offers modern urban living at its finest. Perfectly situated close to the thriving tech hub, public transit, and toprated schools, this condo is ideal for professionals, students, and anyone seeking a vibrant lifestyle. Key Features include: Enjoy the sleek, contemporary design with high-quality finishes throughout. The kitchen is equipped with top-of-the-line stainless steel appliances, perfect for all your culinary needs. The entire condo features stylish, easy-to-maintain flooring, ensuring a clean and modern look. Step out onto your private balcony and take in the city views, perfect for relaxing or entertaining. Convenience at your fingertips with your very own in-suite laundry facilities. Live at the center of it all, with easy access to the city's best dining, shopping, and entertainment. Don't miss this opportunity to make this modern condo your new home! (id:47351)
3037 Pitt Street
Cornwall, Ontario
An exceptional opportunity to acquire a purpose-built automotive commercial building with equipment, located in one of Cornwall's highest-traffic commercial corridors along Pitt Street North near Cornwall Centre Road. The property consists of a 4,245 sq. ft. facility situated on a 0.47-acre lot, offering excellent visibility, access, and proximity to public transit. The building features a four-bay service area with two newer hoists, one 12-foot overhead door, one 8-foot overhead door, and 12-foot ceiling height, supporting a wide range of automotive or light industrial uses. Approximately 1,099 sq. ft. is dedicated to office and reception space, providing opportunity for customization or modernization to suit the purchaser's needs. Additional features include a 200-amp electrical service, gas-forced air heating, partial air conditioning, and municipal water and sanitary services. The layout and site configuration offer strong functionality and exposure in an established commercial area with consistent traffic flow. This offering is for the purchase of the land, building, and select equipment only, making it an ideal opportunity for an owner-operator, investor, or business seeking a prominent automotive-oriented commercial property in the heart of Cornwall's commercial district. (id:47351)
43 Normanhurst Avenue
Hamilton, Ontario
Home Located in central Hamilton! Close To All Schools, Shopping Malls, Transit And Parks! Quick and Easy Access To The Red Hill Valley Pkwy. This 3 Bedrooms Bungalow Located On A Quiet Street Is The Perfect For First Time Buyer or Small Family, Or Investor. The Main Floor Offers A Front Living Room With Large Windows. The 3 Bedrooms And Two 4pieces Baths Are Located On The Main Floor. Enjoy The Outdoor Deck in Summer. Fully Fenced Yard. Crawling Space Can Be Used As Extra Storage (id:47351)
201 - 9 Grant Boulevard
Hamilton, Ontario
Bright & nicely updated, Co-op in the lovely Sun Valley Building. Perfect for Retirees or young professionals seeking charm, comfort & community in delightful Dundas. MOVE-IN ready 2 Bed, 1 Bath + Sunroom Co-op Apartment steps to MAC, University Gardens Plaza, D.T. Dundas & Transit. Fresh neutral paint & warm wood laminate floors through-out. Open concept Living and Dining Room, large white Kitchen with generous built-in cabinetry, counters & Breakfast Nook. Two spacious, bright Bedrooms with ample closet space. Large 3 PC Bath with accessible walk-in shower. Cozy & Charming Sun Room offers gorgeous sunset views! Off street parking for one car. Very well maintained and cared for property. Close to great walking trails; bike room in building. 1 Locker. This unit offers economical living in Dundas with Co-op fees of $697 which include Property taxes, heat, water, building insurance, common area maintenance, parking (1 vehicle), internet and cable. Don't miss this Super opportunity! (id:47351)
1103 - 2155 Burnhamthorpe Road W
Mississauga, Ontario
Welcome to this recently painted and vacant corner unit at Eagle Ridge Condominium complex in the heart of Erin Mills. Panoramic view of downtown Mississauga close to library, public transit, banks, grocery stores. Security guard services 24/7 gated community. Recreation Centre, Amenities too many to list. All Appliances (As is Condition) included. Fridge, Stove, Clothes washer, Clothes Dryer. (id:47351)
822 - 585 Bloor Street
Toronto, Ontario
Stunning Tridel-Built Condo With A Spacious Corner Unit. Floor-To-Ceiling Windows. A Balcony With Southwest-Facing Views , Open Concept Living Space. This Suite Comes Fully Equipped With Keyless Entry, An Energy-Efficient 5-Star Modern Kitchen, Integrated Dishwasher, Quartz Countertops, Contemporary Soft-Close Cabinetry. (This unit is a two bedroom/two washroom, one of the bedrooms used as storage room) Amenities inc. Fitness centre, Gym lounge, Swimming pool, Whirlpools/Sauna, Yoga studio, Party room (id:47351)
802 - 10 Rouge Valley Drive
Markham, Ontario
Welcome home your bright, beautiful and upgraded 2-Bedroom Suite with over 685sqft of Living Space, Plus a Private Balcony Overlooking the Courtyard. Located In The Heart Of Downtown Markham! Lovingly and meticulously Maintained By The Original Owner this Upgraded Unit Offers Modern Elegance And Smart Design, Featuring a Spacious Primary Bedroom A Four-Piece Bath And Stunning Floor-To-Ceiling Windows. The Open-Concept Kitchen Boasts Quartz Countertops, a Premium Hood Range, Sleek Cooktop, And Built-In Appliances. Enjoy Exceptional Amenities Such As a Rooftop Deck, Outdoor Pool, Badminton Court, Gym, Guest Suites, 24-Hour Security, And York Cafe With Wi-Fi. Step Outside To Vibrant Downtown Markham With Convenient Access To Go Train, Viva, Yrt, Whole Foods, Main Street Unionville, Markham Town Square, Top-Rated Schools, Parks, Ravine Trails, And York University Markham Campus, Plus Easy Access To Hwy 407/404.**York Condos is a LEED-certified building complex which maintain environmentally responsible, efficient, and healthy structures that use a globally recognized rating system to promote sustainability in design, construction, and operation. (id:47351)
14 Abbott St
Sault Ste. Marie, Ontario
Downtown duplex featuring two units, each with one spacious bedroom. Conveniently located close to many amenities, this property offers great potential and easy access to shopping, restaurants, and transit. Features a full basement for additional storage space — a great investment opportunity in a central location! Book your viewing today! (id:47351)
1387 Solina Road
Clarington, Ontario
Welcome to this extraordinary 4,000+ sq. ft. custom-built estate sitting on over 10 acres, a rare opportunity to own a true masterpiece of space, design, and lifestyle. This one-of-a-kind detached home offers 5 spacious bedrooms, 6 luxurious bathrooms, and endless room to live, entertain, and unwind. Step in an open-concept layout featuring soaring ceilings, elegant finishes, and a massive chefs kitchen complete with top-of-the-line appliances, a huge center island, and walk-in pantry, perfect for hosting and everyday living. The primary suite is a true retreat, featuring a spa-inspired ensuite, oversized walk-in closet, and peaceful views. The bonus family room above the garage a bright, oversized space that makes the perfect media room, teen hangout, or home office. The heart of the basement is a custom full bar setup, complete with bar seating, built-in cabinetry, beverage fridge, and plenty of space to gather with friends and family. Adjacent to the bar, a cozy family room with a fireplace offers the perfect setting for movie nights or casual lounging. For wellness and fitness, the basement includes a dedicated home gym. Step outside to your very own resort style backyard, complete with a inground pool, surrounded by stone patio for ample space for entertaining. Just steps away, the covered back porch features a hot tub, creating the ultimate spa-like escape where you can soak and unwind in total privacy. Beyond the pool area is a multi-purpose tennis court, perfect for year-round enjoyment. For summer, it's ideal for tennis, basketball, or casual games, while the winter, it easily transforms into a private ice rink bringing seasonal fun right to your backyard. Set on a breathtaking 10-acre property, this estate offers the perfect blend of privacy, space, and natural beauty. A long driveway leads you up to the home, creating a dramatic and welcoming entrance. There's ample parking for guests and gatherings, making entertaining easy and convenient. (id:47351)
205 - 276 King Street W
Kitchener, Ontario
One-of-a-Kind Loft in the Heart of Downtown Kitchener. Welcome to Unit 205 at The Lofts at 276, a stunning, modern, 1-bedroom, 2-bathroom suite that seamlessly blends industrial charm with luxurious finishes. This exceptional, one-of-a-kind space, offers soaring 12-foot ceilings, floor-to-ceiling windows, and garden doors that flood the open-concept living and dining area with natural light. Every detail has been thoughtfully curated, from the wide plank vinyl flooring to the custom design elements throughout. The gourmet kitchen is a chefs dream, featuring rich dark wood cabinetry, veined quartz countertops and backsplash, an oversized island with breakfast bar, custom wine rack, statement lighting and an eye-catching feature wall with built-in buffet. The expansive living area is perfect for both entertaining and relaxing, anchored by a custom fireplace surround with integrated dry bar, wine fridge, and complemented by a warm brick accent wall that adds character and texture. Elegant garden doors open to a Juliette balcony, adding a touch of European charm. The dining space comfortably accommodates family gatherings, offering the perfect setting for special occasions.The main bathroom offers a stylish vanity with a stone vessel sink and a tub with textured tile surround. Additional features include in-suite laundry, underground parking, and an oversized storage locker located just steps from your vehicle. Retreat to the primary suite through double doors to find a wood accent wall, sliding closet barn doors, a custom closet organizer, and a private ensuite. The spa-inspired bathroom includes a walk-in shower with striking black-framed glass doors, wood-look tile, and a generous niche with accent details. Set in a beautifully converted loft building with modern lobby, this home places you in the heart of vibrant Downtown Kitchener just steps from cafés, restaurants, transit, schools, entertainment, and Victoria Park. Urban luxury and everyday convenience await. (id:47351)
236 Ironwood Road
Guelph, Ontario
Welcome to 236 Ironwood in the vibrant city of Guelph where you are nestled in the heart of a highly desirable neighbourhood. This home offers a blend of comfort and convenience, you will be close to walking trails, great schools and main roads for easy access to all the surrounding areas. Having 4 bedrooms and 4 bathrooms is ideal for families. As you step inside you are greeted by a bright and spacious open concept layout featuring a large kitchen with stainless steel appliances, granite countertops, and ample room for storage. The living and dining rooms are perfect for entertaining with large windows allowing lots of natural light. Upstairs you will find 3 spacious bedrooms including a primary with a beautiful 4 piece ensuite and a large walk-in closet. The finished basement, complete with a bedroom and amazing entertainment/theatre room is a cozy space to get away and relax with family or friends. If you have an extended family or desire extra living space, the fully finished basement with its own separate entrance could provide additional living accommodations. Don't miss your chance to own this wonderful property in Guelph. (id:47351)
333 Albert Street Unit# 515
Waterloo, Ontario
Discover modern comfort in this 612 sq. ft. one-bedroom plus dining suite with an expansive private balcony of almost 200 sq. ft., thoughtfully designed for both style and functionality. This brand-new, never-lived-in residence features a bright bedroom with a walk-in closet, a versatile dining area, and an open-concept living space ideal for both relaxation and entertaining. The modern kitchen is equipped with stainless steel appliances, while the sleek bathroom and oversized balcony elevate the living experience. Rough-ins for in-suite laundry add convenience, and the unit comes furnished for an easy move-in experience. At 333 Albert St, residents enjoy a secure entry system, bike-friendly storage, and over 4,000 sq. ft. of on-site commercial space offering fabulous amenities. Additional highlights include a rooftop terrace on the 2nd level, plus a lounge with ping pong area perfect for relaxing with friends. Limited underground and above-ground parking is available for a monthly fee. Situated steps from Wilfrid Laurier University, minutes from the University of Waterloo, and close to Uptown Waterloo’s dining, shopping, entertainment, transit, and green spaces, this residence blends urban convenience with modern design. Be the first to call this prime Waterloo residence home in September 2026. (id:47351)
922 Kerr Street
Cobourg, Ontario
This thoughtfully designed, [to-be-built] brick townhome by New Amherst Homes offers 795 sq ft of comfortable living space, featuring 1 bedroom and 1 bathroom. The home showcases modern finishes, including 9' smooth ceilings throughout and durable vinyl plank flooring. Convenience meets functionality with a garden/utility storage shed, two parking spaces, and a sodded yard for outdoor enjoyment. The front of the home will have a paving stone walkway and a garden bed, while the back entrance features minimal stairs for easy access. Looking for more living space? There's an option to finish the lower level, at an additional cost, which would add a rec room, an additional bedroom, and a 3-piece bath. With closings set for Summer 2026. Exterior colours are preselected for a cohesive neighbourhood aesthetic. (id:47351)
5 Juniper Park Street
Kawartha Lakes, Ontario
The Timbers on Juniper is a custom residence that epitomizes contemporary and timeless sophistication. Nestled within the serene landscape of Bobcaygeon, this home was crafted with genuine care for the people who'd live here. Defined by clean architectural lines, vaulted ceilings, and expansive floor-to-ceiling windows, the design welcomes light and connection at every turn. The modern timber frame construction is complemented by a steel roof, white oak flooring, and European-inspired corners, balancing strength and softness through texture, muted tones, and subtle architectural detail. Designed entirely for single-level living, the home delivers ease and accessibility ideal for families, professional couples, or those looking to age in place without compromise. The heart of the home features an open-concept living area anchored by a striking stone fireplace that rises to the vaulted ceiling, paired with a beverage centre complete with dual fridges-perfect for entertaining.The culinary kitchen offers custom cabinetry, premium wall appliances, and a dedicated butlers pantry, providing additional prep and storage space. Adjacent to the kitchen is an elegant appliance and coffee centre. Luxury continues with a spacious mudroom with entry from the garage and features custom built-ins, storage, and a charming doggie spa with sink. The primary suite includes an in-room washer and dryer, walk- in closet w/organizers, spa-like ensuite, and private walk-out access. Every practical detail has been elevated to higher standards- spray-foamed basement, full generator, reverse osmosis water system, and iron blaster with UV treatments ensuring comfort, efficiency, and peace of mind. Additional highlights include a private office, insulated garage, and meticulous landscaping that mirrors the home's architectural elegance. Located minutes from downtown Bobcaygeon with easy access to wonderful dining, great shopping, boat access to The Trent Severn Waterway and lovely neighbours! (id:47351)
104 Long Point Drive
Richmond Hill, Ontario
Freehold End Unit Townhouse In a Desirable Lake Wilcox Area, Fully Fenced Yard, Approx 1300 Sqft. Direct Access To Garage, Laminate Floors Throughout. Family Friendly Neighbourhood Close To Schools, Parks, Public Transit And Lake Wilcox. (id:47351)
