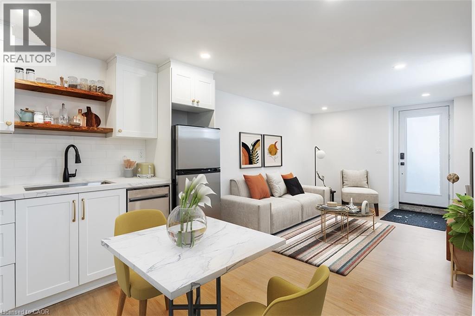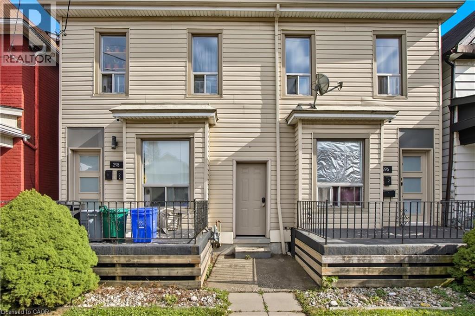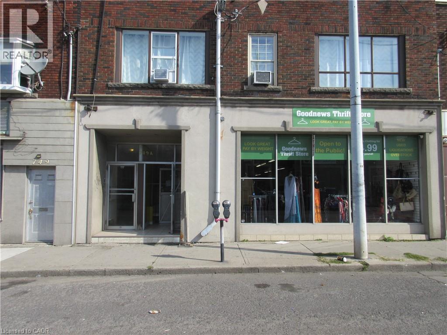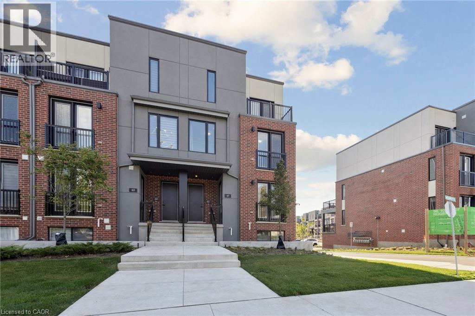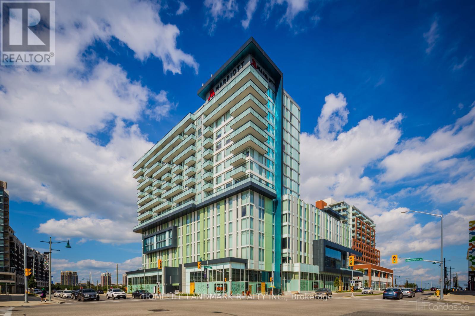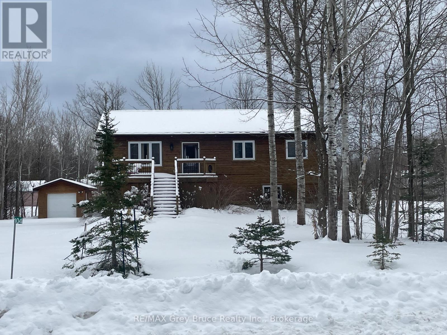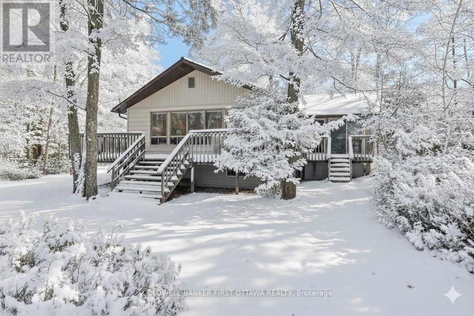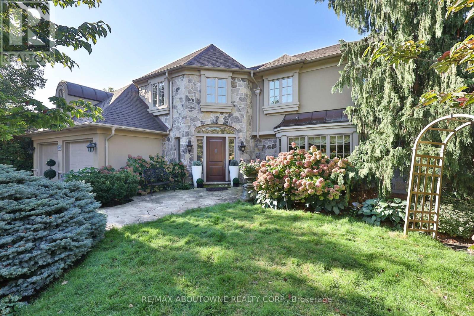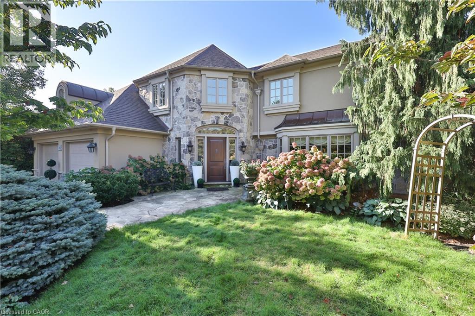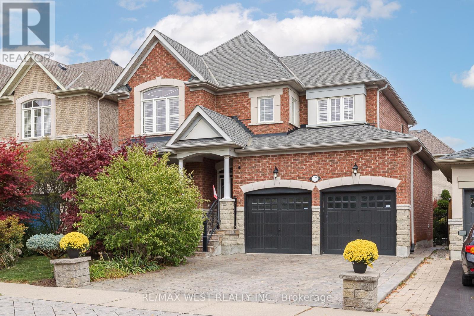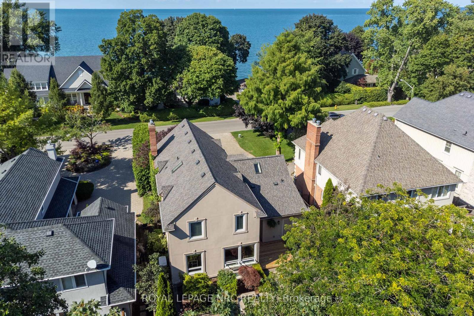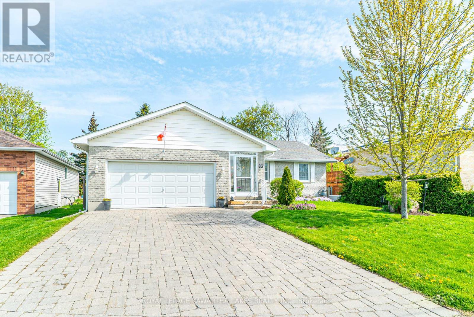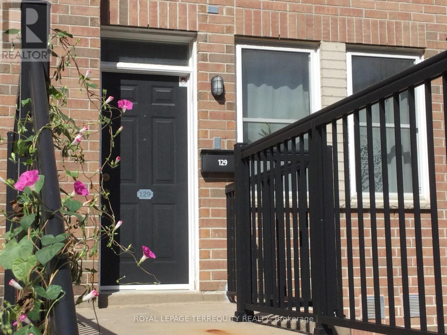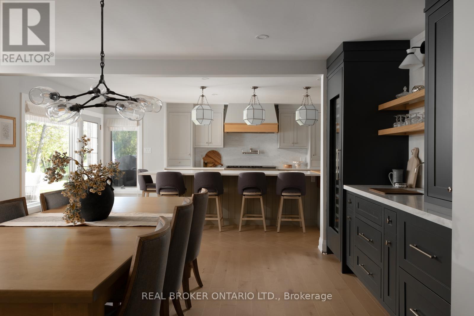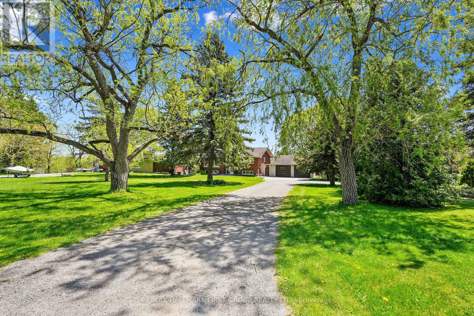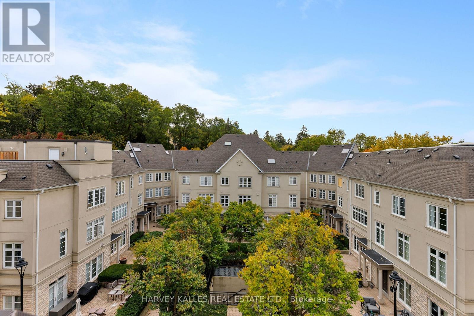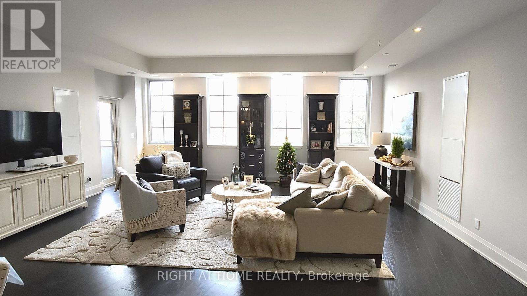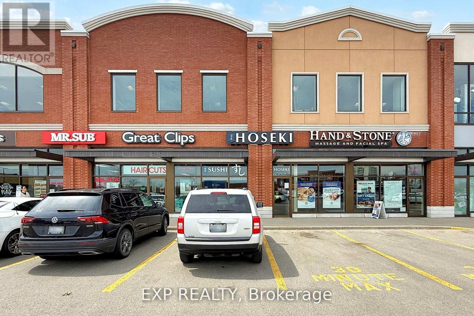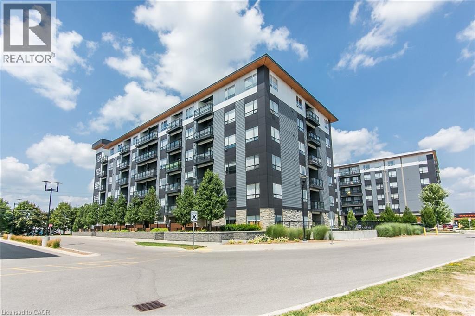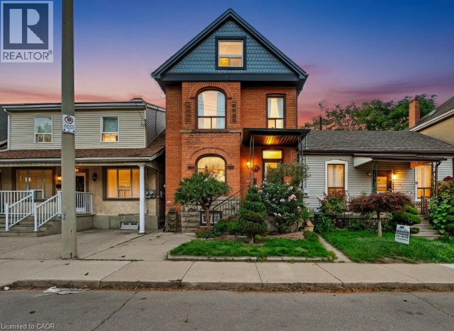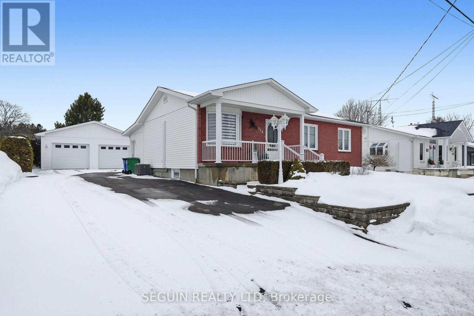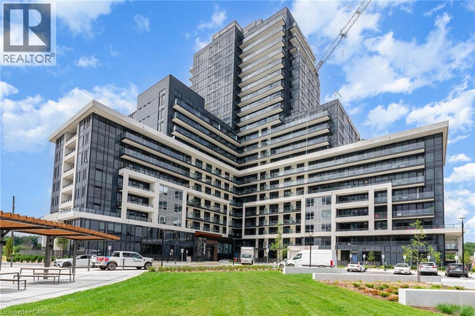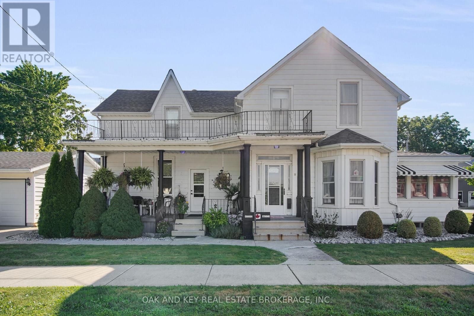113 Catharine Street N Unit# 4
Hamilton, Ontario
1 Bedroom 1 Bathroom Unit to lease in clean well maintained building. Open concept living and kitchen area featuring light vinyl floorings, quartz counter top in the kitchen and stainless steel appliances including gas range and a dishwasher. In unit laundry for added convenience. Large recessed windows let plenty of light into the unit. Enjoy a little outdoor hideaway just off the main entry. Perfect for morning coffee or after dinner treat. Gas included in lease price. Parking available. Enjoy fantastic walkability. 8 minutes walk to Hamilton General, 5 min to James ST N shopping, cafes and restaurants. 10 minutes by transit to McMaster University. Unit available starting December 1st. (id:47351)
298 Emerald Street N Unit# 2
Hamilton, Ontario
2 bedroom 1 bathroom upper unit available in trendy area. Enjoy walking to the Comma Cafe, local butcher shops, restaurants and bars. Situated on the transit line this unit is centrally located and highly walkable. Less than 10 minutes to Hamilton General Hospital, walking distance to grocery stores and other amenities. The spacious living room area boasts plenty of natural light, large open kitchen complete with stacked washer dryer and modern white countertops and backsplash. A perfect place to enjoy a meal together. 2 well sized bedrooms and an updated 4 piece bathroom complete this unit. Enjoy coffee on your balcony, just off of the kitchen. In the warmer months enjoy planting a garden in the shared backyard space where tenants have worked together to create a gorgeous garden. Water and gas included in lease price. Electricity is extra. Parking is available for additional fee. Enjoy the ease and access of living in a highly walkable neighbourhood with added convenience of being close to the transit system. (id:47351)
749 Barton Street E Unit# A
Hamilton, Ontario
Welcome to the busy area of Barton St E and Lottridge St! With street parking and parking lots within a block, this property is easy to locate as it is on the busiest transit corridors of Hamilton. This unit has easy signage possibilities and floor to ceiling windows to utilize for additional signage or allow lots of natural light. Approx 4200 square feet /$1.15 per sq ft -390sq meters/$12.38 sq meter. store front for many uses, kitchen in back room with stove and microwave. back doors for loading and unloading. continuously leased since 2014, now vacant for immediate possession. Tenant responsible for water, hydro, internet, and 47% of gas. Close to Tim Horton’s Field Stadium, on public transit and close to Highway access. (id:47351)
99 Roger Street Unit# 62
Waterloo, Ontario
Invest or live in the heart of Waterloo, in an area where Google and the tech community thrive! This executive-style, nearly new 3-bedroom, 2.5-bathroom home offers over 1,850 sq. ft. of modern luxury. Bright interiors feature massive picture windows and 9-ft ceilings, while the upgraded kitchen and bathrooms showcase quartz countertops, stainless steel appliances, and luxury vinyl plank flooring, plus in-suite laundry. Upstairs, three generously sized bedrooms include a primary suite with walk-in closet, ensuite bath with quartz vanity and standing shower, and a step-out balcony. Perfectly located, enjoy easy access to the LRT, Google, the tech corridor, University of Waterloo, Wilfrid Laurier University, Grand River Hospital, and Downtown Kitchener with shopping, dining, and parks. Outdoor enthusiasts will love the Spur Line Trail next door and a new park coming soon. Ideal for end-users or investors, this property offers strong rental potential in one of Waterloos most sought-after neighbourhoods. *Disclaimer: Some images have been virtually staged to help visualize the property's potential. Furniture and decor are for illustrative purposes only.* (id:47351)
1208 - 8081 Birchmount Road
Markham, Ontario
Located In The Heart Of Markham. Modern Bright 2Bed 2Bath In Downtown Markham. West Unobstructed View. Soaring 9ft Ceilings, Hardwood Floor, Built-In Stainless Steel Appliances, Spacious Balcony, Ensuite Washer/Dryer & 24 Hour Security. 1 Premium Underground Parking & Locker. Steps To Shopping, Restaurants, Grocery, Cineplex, Cafe, Ymca, York University, YRT Public Transit, Unionville Go Station, Highway 407 & Hwy 404 Access. (id:47351)
104 Maple Drive
Northern Bruce Peninsula, Ontario
Whether you're searching for a year-round residence or the perfect seasonal getaway, this charming home offers 1,199 sq.ft. of finished living space on the main floor and plenty of potential to expand. Step inside to a warm, inviting interior featuring tongue-and-groove wood finishes, vaulted ceilings, and large windows. The open-concept layout is ideal for family life or entertaining guests. From the dining area, walk out to the back deck and take in peaceful views of the backyard. Start your mornings on the front deck, coffee in hand. Upstairs, you'll find three generously sized bedrooms, each with a closet, ceiling fan, and large window. Easy-care laminate flooring runs throughout, offering low maintenance. The 4-piece bathroom is equipped with tile flooring, a large vanity, and a linen closet. Additional storage on the main level includes an entryway closet and two hallway closets. The lower level adds another 1,199 sq.ft. of space -partially finished and full of potential! Whether you're expanding for a growing family, need guest space or a home office, this level includes a bedroom, 2-piece bathroom, a spacious family room with laundry, and a mudroom - perfect for post-adventure clean-ups after enjoying all that the Bruce Peninsula has to offer. Relax under the stars in the hot tub or gather around the fire pit for cozy evenings. Store your water toys or gear in the detached garage or under-deck storage. Just a short walk, bike ride, or drive brings you to public lake access. Miller Lake is a beloved inland lake, ideal for swimming, kayaking, and boating, thanks to its sandy shoreline and warm waters. With hiking trails, National Park, and countless recreational opportunities nearby, there's always something to explore. Conveniently located between Tobermory and Lion's Head, you'll enjoy easy access to year-round amenities-making this an excellent choice for full-time living or seasonal escapes. (id:47351)
2234a Grindstone Lake Road
Frontenac, Ontario
On tranquil Grindstone Lake surrounded by Crown Land, welcoming bungalow full of comforts for your all-year home or summer retreat and winter getaway. Facing west, enjoy evenings watching glorious sunsets over the lake. You also have large detached garage-workshop with finished loft for extra living space. Well-maintained bungalow flows with natural light and panoramic lake views. Flooring throughout is hardwood & softwood. Spacious sunny living room wall of windows with the most amazing, mesmerizing, lake views. Living room also has cozy warm Pacific Energy woodstove. Dining room open to both living room and kitchen with attractive wood beams along 8' high ceiling. Wonderfully efficient kitchen offers wrap-around prep space and cabinetry; undercounter lighting, propane stove with centre grill and 2022 Bosch dishwasher. Flex room currently has floor to ceiling storage cabinets, room could also be a den. Family room will become your favourite space with its lake views and propane fireplace stove. Two sets of patio doors open to expansive wrap-about deck for lounging and BBQ gatherings. Two bedrooms and 3-pc bathroom. Upgrades include new propane furnace Dec 2025, Central Air 2024 and metal roof 2020. Fully insulated basement, accessed by outside door, has utility and workshop areas plus laundry centre. The detached insulated 2005 garage-workshop has 100 amps and big finished loft with 8' ceiling height, lots of windows and space for games and overnight guests. Garage metal roof 2023. The 105' of waterfront is sandy, rocky and clear; great for kids as it's shallow and gradually gets deeper for swimming. Dock and, a place to launch small boat. Or, lake's public boat launch 2 km away. This property's shoreline allowance owned by township with owner having free access. Owner has option to purchase shoreline allowance from township. Hi-speed & cell service. Private road $300/yr for maintenance & snowplowing. 15 mins Plevna for amenities or 50 mins to Sharbot Lake. (id:47351)
342 Pomona Avenue
Burlington, Ontario
Set on a breathtaking 70'x209' private lot in Burlington's prestigious Roseland community, this stately stone and stucco home offers over 5,850 sq ft of finely curated living space across three levels. Showcasing timeless elegance and old-world craftsmanship, this home impresses with custom millwork, plaster crown mouldings, custom built-ins and rich hardwood, limestone and porcelain floors. Step into a grand foyer that leads to elegant formal dining and living rooms with a gas fireplace then discover the heart of the home: a chef's dream kitchen featuring a sprawling island, top-of-the-line appliances, walk-in pantry, sunlit breakfast area with a walk out to the stunning gardens. Adjoining the kitchen is the great room with a two-storey ceiling, gas fireplace and a wall of windows framing your own backyard paradise. The main level also features a home office, stylish powder room and custom mudroom with access to an oversized double garage with epoxy floors. Upstairs, unwind in your primary retreat with vaulted ceilings, sunlit walk-in closet and luxurious 4-piece spa-inspired ensuite with steam shower. A loft-style library with built-in bookcases overlooks the great room and three more spacious bedrooms include a private guest suite, a shared 4-piece bath and convenient upper-level laundry. The lower level features a home theatre room, hobby room, second laundry, fitness studio with beverage centre and 3-piece bath and storage. Outside, the resort-style backyard is an entertainer's dream featuring a 20'x40' saltwater gunite pool ('19), stucco pool house ('15) with kitchenette, change room and garden storage, a pergola-covered stone patio ('19) with gas fireplace, dramatic landscape lighting and tranquil stone water feature, surrounded by stunning, lush, mature gardens. Just steps to top schools, parks, downtown and the lake, this distinguished home with its meticulous attention to detail exudes warmth and comfort and will appeal to the most discerning buyer. (id:47351)
342 Pomona Avenue
Burlington, Ontario
Set on a breathtaking 70’x209’ private lot in Burlington’s prestigious Roseland community, this stately stone and stucco home offers over 5,850 sq ft of finely curated living space across three levels. Showcasing timeless elegance and old-world craftsmanship, this home impresses with custom millwork, plaster crown mouldings, custom built-ins and rich hardwood, limestone and porcelain floors. Step into a grand foyer that leads to elegant formal dining and living rooms with a gas fireplace then discover the heart of the home: a chef’s dream kitchen featuring a sprawling island, top-of-the-line appliances, walk-in pantry, sunlit breakfast area with a walk out to the stunning gardens. Adjoining the kitchen is the great room with a two-storey ceiling, gas fireplace and a wall of windows framing your own backyard paradise. The main level also features a home office, stylish powder room and custom mudroom with access to an oversized double garage with epoxy floors. Upstairs, unwind in your primary retreat with vaulted ceilings, sunlit walk-in closet and luxurious 4-piece spa-inspired ensuite with steam shower. A loft-style library with built-in bookcases overlooks the great room and three more spacious bedrooms include a private guest suite, a shared 4-piece bath and convenient upper-level laundry. The lower level features a home theatre room, hobby room, second laundry, fitness studio with beverage centre and 3-piece bath and storage. Outside, the resort-style backyard is an entertainer’s dream featuring a 20’x40’ saltwater gunite pool (‘19), stucco pool house (‘15) with kitchenette, change room and garden storage, a pergola-covered stone patio (’19) with gas fireplace, dramatic landscape lighting and tranquil stone water feature, surrounded by stunning, lush, mature gardens. Just steps to top schools, parks, downtown and the lake, this distinguished home with its meticulous attention to detail exudes warmth and comfort and will appeal to the most discerning buyer. (id:47351)
17 Hawkridge Trail
Brampton, Ontario
Gorgeous Newly Renovated Townwood Home Situated In One Of Brampton's Most Sought After Areas "Riverstone Community'. This 4+1 Bedroom Beauty Is Freshly Renovated And Boasting A Gorgeous Kitchen W/Quartz Counter Tops & Backsplash, New Powder Room, Freshly Painted Throughout And Is Complete With A Basement Apartment With Separate Entrance. Too Many Upgrades To List Them All, Hardwood Throughout, Crown Molding, Pot Lights, Garburator, Interlock Driveway And Rear Patio, Hot Tub, Professionally Landscaped, Gas BBQ Hook Up, All Bedrooms Are Spacious With Ample Closet Space And Large Windows. Prime Bedroom Boasting A Huge 5 PC Ensuite & W/I Closet. Main Floor Family Room With Gas Fireplace, W/Out From Kitchen To Rear Patio, Perfect For Entertaining Or Large Family Gatherings. Seller Does Not Warranty Retrofit Status Of Basement Apartment. Show With Confidence. (id:47351)
328 Niagara Boulevard
Niagara-On-The-Lake, Ontario
Welcome to 328 Niagara Blvd, a delightful 3+1 Bdrm, 2.5 Bth, 2700 SqFt home located on one of Old Towns Niagara-on-the-Lake's most magnificent streets. Crafted to take advantage of its proximity to Lake Ontario, the spacious Master Bedroom, formal Living Room and sun filled Loft offer wonderful far reaching Water Views. The interior flows smoothly and is perfect for entertaining, with the spacious Living Room with Gas Fireplace, separated by glass french doors from the Two-Storey Foyer and the inviting Formal Dining Room. The bright and sunny Open Concept Kitchen, Dinette and Family Room overlook a spectacular Private Backyard with Pergola, Water Fountain, Sitting Areas, Mature Plantings and Hardscaping. Upstairs offers a Master Suite that truly lives up to its name with Soaring Ceilings, Palladian Windows, Sitting Area to enjoy your Water Views, 4 pc Ensuite with separate shower and tub. There are two good sized Guest Bedrooms, 4 pc Guest Wshrm and a Loft space that is ideal as an Office, Yoga/Art Studio, Guest Bedroom, or Den on the 2nd floor. The Lower Level offers a Rec Rm with Gas Fireplace, Built-In Bookcases, another Guest Bedroom, Cold Storage space, and a large Utility/Storage Room. 2 pc Powder Room and Laundry are found on the Main Floor as is inside entry from the double long garage. Fabulous Location, Unique Style and Charming Quality are a rare find. This wonderful property is ideal as a Family Home or Vacation Getaway. This is a lovely offering with an envious location that is only a short walk to Ryerson Park on the water with picnic tables and stunning views of the Toronto Skyline, the oldest Golf Course in North America with NOTL's best outdoor patio, and all of the award winning Boutique Restaurants and Shops of historic Queen Street. Come live your best life in Niagara. OPEN HOUSE: Sunday January 18th - 2-4PM. (id:47351)
83 Lori Boulevard
Kawartha Lakes, Ontario
This well-maintained bungalow in a desirable Lindsay neighbourhood offers 3+2 bedrooms, 2.5 baths, and in-law suite capabilities. Perfect for extended family or multi-generational living. The main floor features a bright living room with walkout to the deck, a separate dining room, kitchen, 4-piece bath, sun room, and a spacious primary bedroom with double closets and a 2-piece ensuite. Two additional bedrooms and a welcoming foyer complete the main level. The fully finished basement offers incredible flexibility with a large rec room with fireplace, family room, second kitchen, 3-piece bathroom, laundry, and two more bedrooms plus a storage room. Enjoy a beautiful fenced backyard, and attached double garage, and plenty of space for the whole family, inside and out! (id:47351)
129 - 760 Lawrence Avenue W
Toronto, Ontario
Opportunity Knocks! The 3 Bedroom 3 bathroom layout with the Rooftop Terrace has largest floor plan in the Condo Complex. It is a South-East facing corner Unit flooded with daylight. The Kitchen features a new Quartz Countertop, Stainless Steel Appliances, a 5 Burner Gas Range, a brand new Dishwasher all with the adjacent breakfast nook plus a custom storage cabinet as an extra! Bar stools in the photos are included. The Bedrooms have unique custom built closet cabinets. See for yourself!! New flooring on the second level. Roller blinds throughout the whole Unit. The Dining room beside the Livingroom has a Ceiling fan. There are 2 Owned Parking Spots which are easily accessible at the foot of the front porch. (photo is for illustration purposes-not the exact parking spots) Rooftop Terrace owned furniture is included. (photo indicates mostly the exact pieces which are to be included) The location offers wonderful transportation possibilities with the Highway and TTC Subway nearby. Great shopping is in the immediate neighbourhood along with local schools. HVAC fully serviced since Summer 2025. (id:47351)
9285 Dagmar Road
Whitby, Ontario
Picturesque, serene, and unassuming, 9285 Dagmar is a gorgeous, stunningly renovated, three bedroom bunglalow situated on 13 acres of beautiful, private land! Set back from the road with large hedges and an electronic gate separating you, this enviable home feels completely private. The large circular driveway has ample parking, plus an oversized two car garage and carport.The well proportioned, and open concept, living room, dining room, and kitchen are beautifully renovated with stunning details throughout, featuring: Custom millwork, built in cabinetry, a fabulous island in the kitchen, and a vaulted ceiling in the family room, complete with custom wainscotting. The herringbone white oak flooring, and carefully chosen paint colours, compliment the gorgeous stone surround of the wood burning fireplace.As you step through the front door and take two steps into the house, you have a straight line view through the back of the house to the breathtaking scenery behind. Beyond the back deck is a natural, spring fed, pond, charming rounded bridges to cross the water, ample grass to run and play in, and your own private forest.Situated just minutes from the 407, 412, and the 401, the city is easily accessible. In the immediate vicinity, there are several golf courses, ski resorts (Dagmar and Lake Ridge are only 3 minutes away!), parks with walking trails, and downtown Whitby is a short drive away. A truly special property! (id:47351)
4227 County 45 Road
Hamilton Township, Ontario
Nestled on the north end of Cobourg, this spacious 1-acre property offers a carpet-free layout with plenty of room to grow, including the potential for an in-law suite on the lower level. The main floor features a bright, airy living room with crown moulding and wall of windows that flood the space with natural light. Flowing seamlessly into the dining area, its perfect for family gatherings and entertaining. The kitchen is functional and stylish with a bayed breakfast nook, coffee bar, tile backsplash, generous cabinetry and counter space, a pantry for extra storage, and a walkout to the back deck, which is ideal for summer BBQS and outdoor living. The main level is complete with two well-appointed bedrooms and a bathroom with a walk-in shower enclosure. Downstairs, the lower level offers incredible versatility for multigenerational living. It features a separate entrance, spacious rec room with a cozy fireplace, and a flexible area for a games room or office. Two additional bedrooms, full bathroom, and laundry room provide comfort and convenience for extended family or guests. Step outside to your private backyard retreat. The upper-level deck off the kitchen provides sweeping views of the forested Northumberland hills. A spiral staircase leads to a lower patio perfect for al fresco dining. Mature trees and landscaping enhance privacy, while raised flower beds and generous green space offer room to garden, play, or simply unwind. Located just minutes from Cobourg's downtown amenities and with easy access to Highway 401, this property offers tranquility and convenience. (id:47351)
231 Greenwood Avenue
London South, Ontario
Purpose built four plex with 2 bedrooms in each unit with with strong valued opportunity with City of London approval to covert into an 8 plex with four 2 bedrooms on the main level and four 2 bedroom lower units. All units have been renovated from top to bottom. Presently 2 units have been converted into 2 bedroom upper and 2 bedroom lower units. The other 2 units are 2+1 bedrooms with a finished bathroom and lower levels roughed in for a 2nd bedroom and kitchen. Strong value-add opportunity with upside already approved. Conversion will increase NOI by over $30,000 annually and lift valuation by approximately $432,000. Present Gross annual Income $132,000 net $115,209.03 Potential Annual Income converting to 8 x 2 bedroom units is $163,200.00 net $146,119.03 at 6.5 cap bring valuation to $2,248,000. Over $400,000 value upside potential based on developed property income. Asking price premium includes updates to all units complete, OLT and City of London zoning approvals, permit and drawings, 8x2 development approximately 75% complete." (id:47351)
304 - 51 York Mills Road
Toronto, Ontario
Welcome to Estate Townhomes of Hoggs Hollow! An exclusive collection of residences in one of Toronto's most desirable neighbourhoods. Designed by one of the prominent designers, Gluckstein Design, this three-bedroom, three-bathroom executive townhome overlooks a lush courtyard and offers a thoughtful layout with high-quality finishes throughout. Offering seamless access to city amenities, it is the perfect choice for families and professionals alike seeking both convenience and comfort. The main level features an open-concept living and dining area, designed for everyday use as well as entertaining. The kitchen is fitted with custom Downsview cabinetry, updated appliances, ample storage and workspace. The 2nd floor is dedicated to a large primary suite with a built-in wall unit, a spacious 5-piece ensuite bathroom and two walk-in closets. The 3rd level offers two additional well-proportioned bedrooms that share a four-piece bathroom, creating flexibility for children, guests, a gym or a home office. A highlight of this residence is the private rooftop terrace. Updated with a new flat roof and privacy fencing in 2021, the space is well-suited for outdoor dining or relaxation. The location combines the quiet, established character of Hoggs Hollow with easy access to the rest of the city. Just minutes to Yonge Street, public transit, Highway 401, and a wide range of shops, services, and restaurants, the home provides both privacy and connectivity. Other features include two side-by-side underground parking spaces equipped with a Tesla charging station. Elfs, Window coverings. Light fixtures, Blinds, and Home security. (id:47351)
330 - 20 Fred Varley Drive
Markham, Ontario
Luxury Boutique Condo in the heart of Unionville, next to restaurants, shopping and all the activities Main St. has to offer. This large 1568 sq.ft. open concept 2+1 bedroom , 3 bathroom condo overlooks a park with 2 balconies. Each bedroom has private ensutie bathroom. Oversize windows lets lots of natural light. The kitchen boasts Miele built-in appliances and granite counter tops. **EXTRA** 2 side by side parking spots (id:47351)
103 - 491 Appleby Line
Burlington, Ontario
Turnkey sushi restaurant for sale in the heart of Burlington! Hoseki Sushi Pop-Ups, located at 491 Appleby Line #103, is a beautifully maintained and well-equipped operation with a loyal customer base and glowing online reviews. Known for its fresh ingredients and creative menu, the restaurant enjoys high visibility in a busy plaza with steady foot traffic. This is a perfect opportunity for a new owner to step into a profitable business with room for growth through catering, delivery, or expanded hours. All chattels and equipment includedjust walk in and take over! (id:47351)
251 Northfield Drive E Unit# 102
Waterloo, Ontario
Ground-floor living meets ultimate convenience at Blackstone! This modern 2-bedroom, 2-bath condo offers over 800 sq. ft. plus a massive 270 sq. ft. private patio with natural gas hookup—perfect for BBQs or a fire table. Ideal for dog owners, walkers, and cyclists, you can drop groceries at your door, skip the elevators, and enjoy easy in-and-out access. Inside, you’ll find an upgraded kitchen with a granite topped island with built-in microwave, stainless steel appliances, under-mount sink with new faucet, extended upper cabinets, white subway tile backsplash, and plenty of pull-out drawers. The open-concept layout features luxury laminate flooring throughout—completely carpet-free. The spacious primary suite includes its own bathroom, while the second bedroom and full bath offer flexibility for guests or a home office. A large laundry closet with stackable washer and dryer adds everyday practicality. Freshly painted and move-in ready, this unit also gives you access to Blackstone’s impressive amenities: a stylish party room, business centre, and fitness facility. (id:47351)
23 Oak Avenue
Hamilton, Ontario
Welcome to this massive 2-story home offering space, comfort, and unbeatable convenience. Perfectly situated in a quante central location, this property provides easy access to shopping, schools, parks, and transit. Step inside to discover a generously sized main floor with an expansive layout ideal for entertaining or family gatherings. The main floor flows seamlessly from a spacious living area to a large kitchen and dining space, all filled with natural light. Upstairs, you'll find four well-appointed bedrooms and two full bathrooms, providing ample space for a growing family or guests. Whether you're looking for room to spread out or space to host, this home delivers it all. With its ideal location and impressive size, this home is a rare find – don’t miss your chance to make it yours! (id:47351)
114 Stanley Avenue
Champlain, Ontario
THIS IS A TRUE GEM! YOU WANT EXTRAS? THIS ONE HAS IT ALL! IMPECCABLE "TURNKEY" ready 2 bedrooms, 2 baths bungalow is now available in the beautiful Town of Vankleek Hill! Stunning curb appeal & tasteful upgrades. Perfect for families or retirees with a passion for hobbies. Featuring a DETACHED HEATED DOUBLE CAR GARAGE (28' x 30') - 8' height garage door w/2 garage door openers, comes with an oversized newly paved driveway 2023 w/plenty of parking spaces. Steps inside to discover a modern & stylish interior, the open concept design seamlessly integrates the kitchen w/all appliances included, counter bar with 2 stools, walk-in pantry (2022), dining area or living room, side entrance mudroom with built-in bench & access door from the kitchen to the beautiful pergola. Main floor newly upgrade bathroom (2021) with heated floor and a walk-in shower. Dreamy master bedroom with walk-in closet & custom cabinetry included. Splendid finished basement for your family gatherings offers an expansive space - family rec room w/awesome wet bar, home theater or a playroom for the kids. Genius laundry room & bathroom combo w/whirlpool tub, heated floor, plenty of wall cabinets & folding table, cold room & utility room. Step outside to your private backyard retreat with a beautiful all fenced-in SEMI-INGROUND POOL with deck , gazebo, shed... perfect for relaxing or entertaining. Nothing compares! Book your showing today! (id:47351)
3220 William Coltson Avenue Unit# 1702
Oakville, Ontario
This beautifully appointed, recently built two-bedroom, two-bathroom condo offers contemporary living in one of Oakville’s most desirable locations. Designed with style and convenience in mind, this modern residence provides access to an array of upscale amenities including a fully equipped fitness centre, a serene yoga and movement studio, and an elegant social lounge with an entertainment kitchen and indoor gathering area. Step up to the 13th-floor rooftop terrace to unwind or entertain while taking in panoramic views of the city and beyond. The lease includes an EV parking space, a locker, and Bell Fibe internet for added value. Perfectly located near premier shopping, top-rated schools, the Oakville GO Station, Highways 403 and 407, Oakville Trafalgar Hospital, Sheridan College, grocery stores, and a variety of popular restaurants and cafés — this condo offers the best of urban convenience in a connected and vibrant community. Book your private showing today and experience elevated condo living at its finest! (id:47351)
1 Prince Street
Lambton Shores, Ontario
Exceptional legal duplex in the heart of Forest, Lambton Shores! This well-maintained property offers an ideal opportunity for investors or multi-generational living, featuring two fully self-contained units with separate entrances and utilities. Unit A offers 3 bedrooms and 2 full bathrooms - a main-floor ensuite with a shower and a second-floor cheater ensuite with a relaxing tub. Unit B features 2 bedrooms and 1 full bathroom and is currently rented to long-term tenants who would like to stay with new ownership. Each unit has its own gas, water, and hydro meters, as well as individual furnaces, A/C units, and owned water heaters. Recent updates include furnaces replaced in 2019 and 2021, and water heaters in 2018 and 2023. All appliances are included, making this a truly turn-key property. Located in a desirable community close to schools, parks, shopping, and the beautiful beaches of Lake Huron. Whether you're expanding your portfolio or looking for a flexible live/rent setup, this property is a rare find offering both stability and potential for strong returns. (id:47351)
