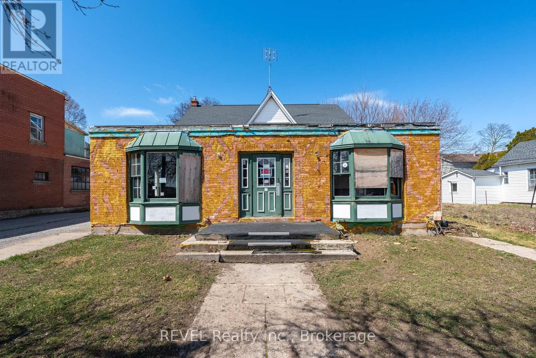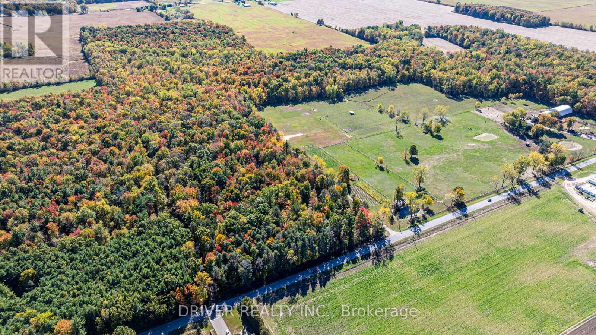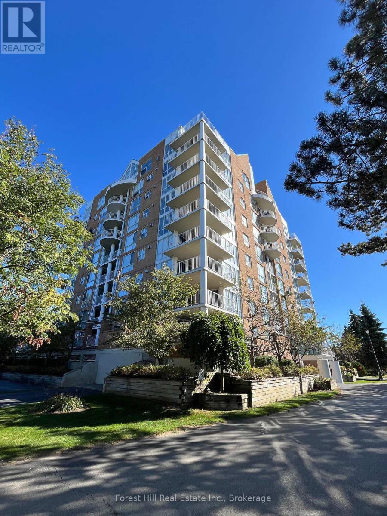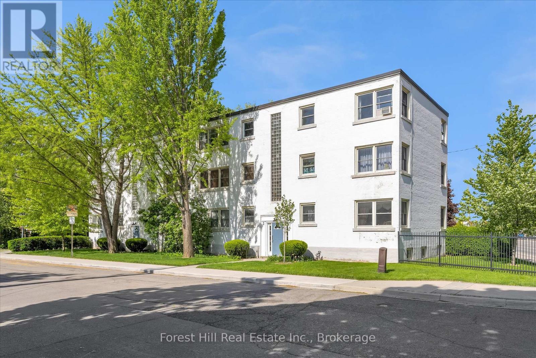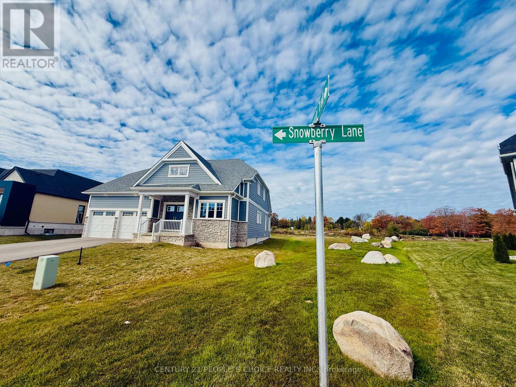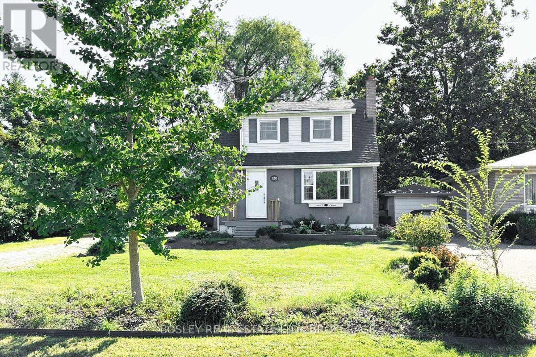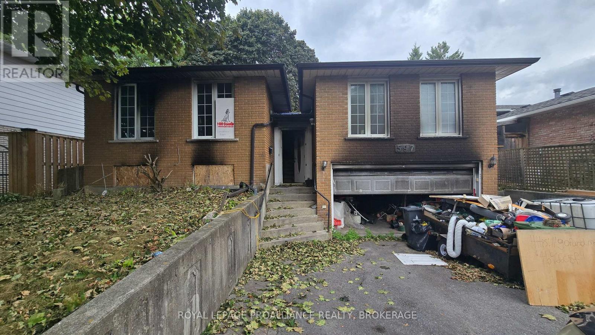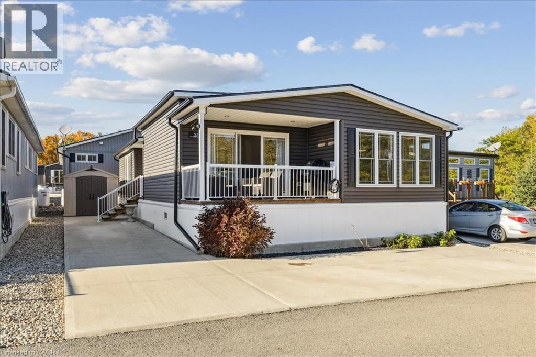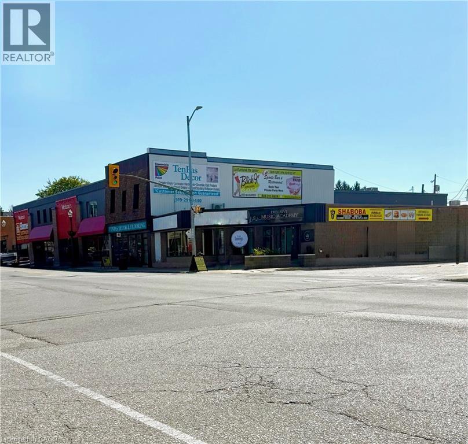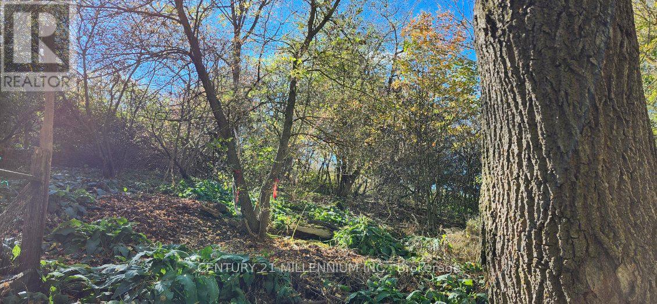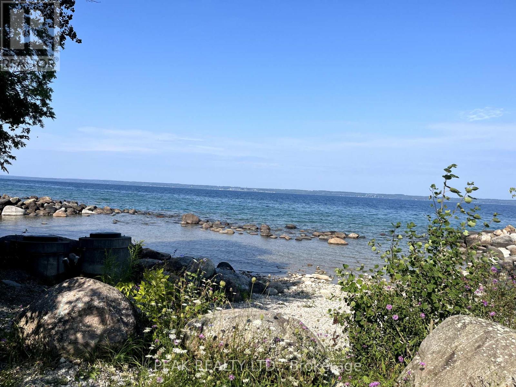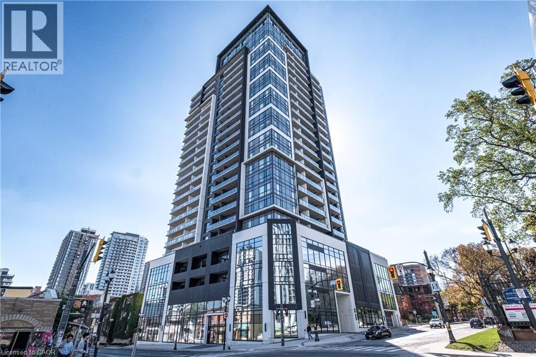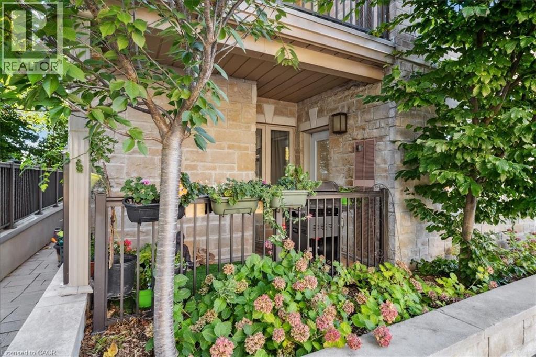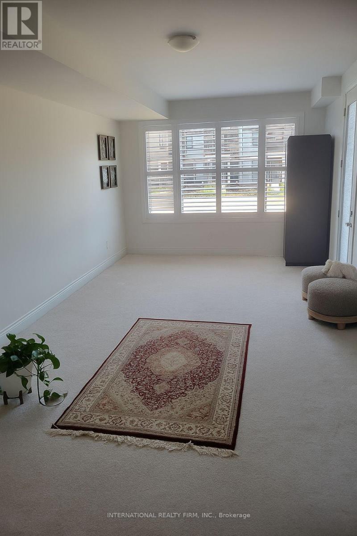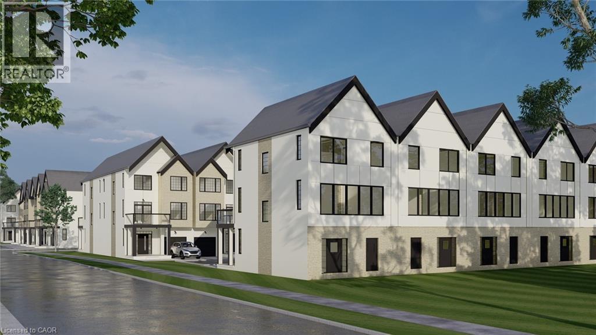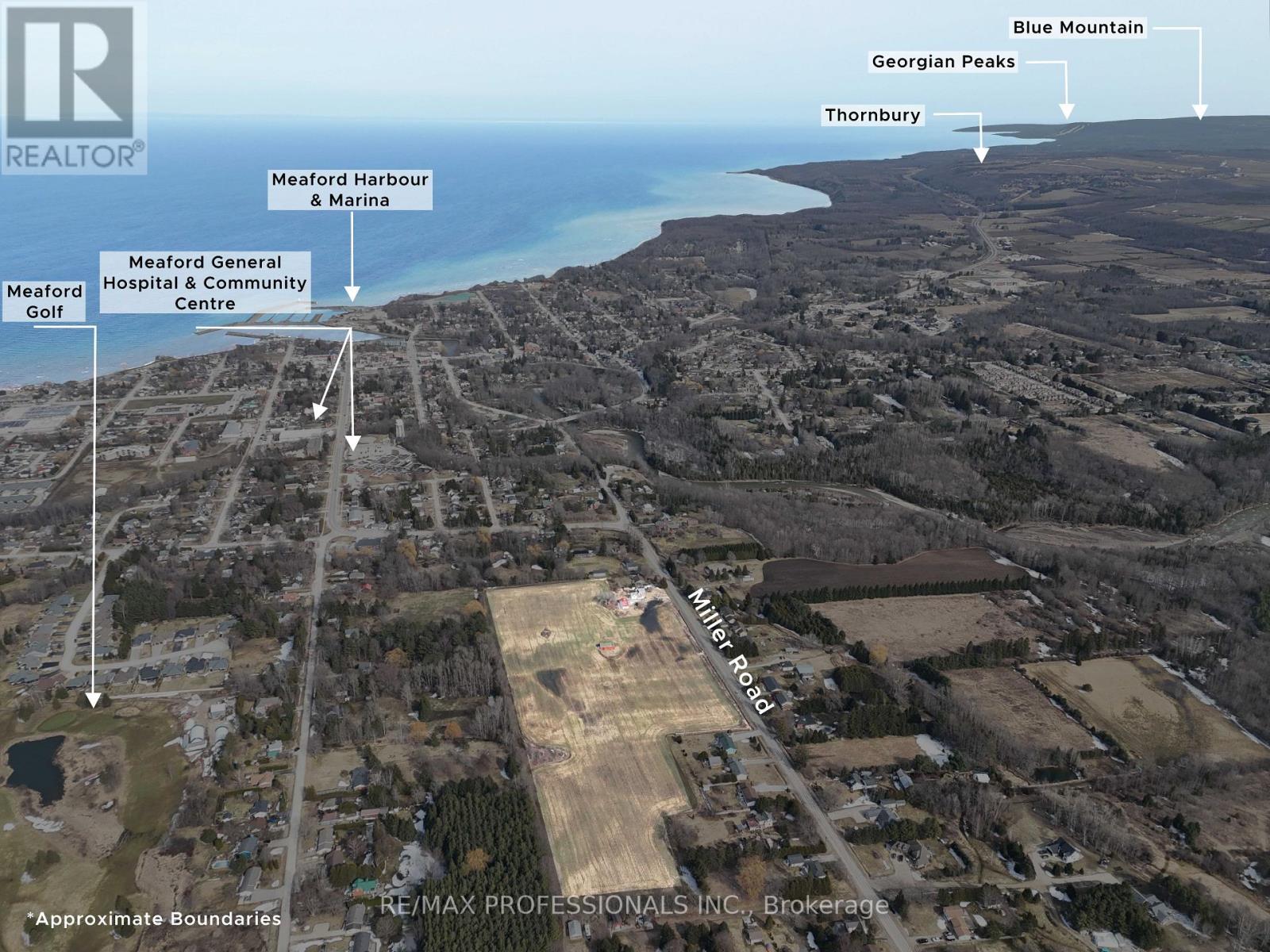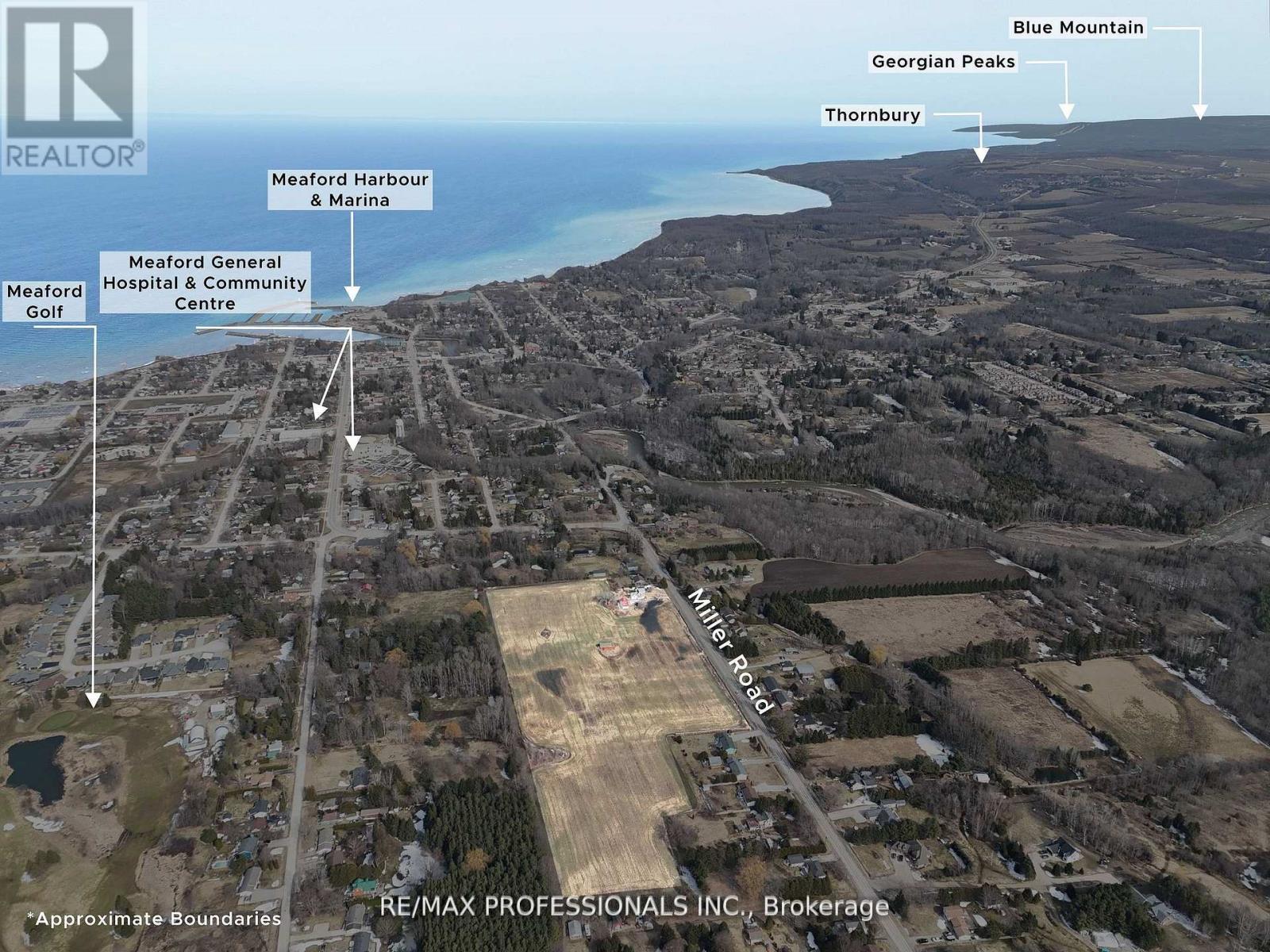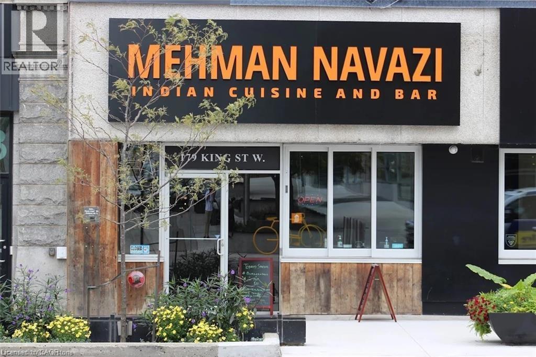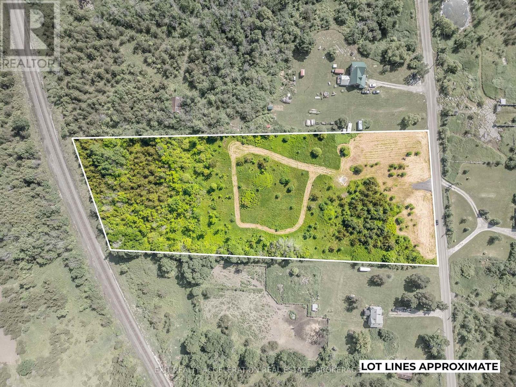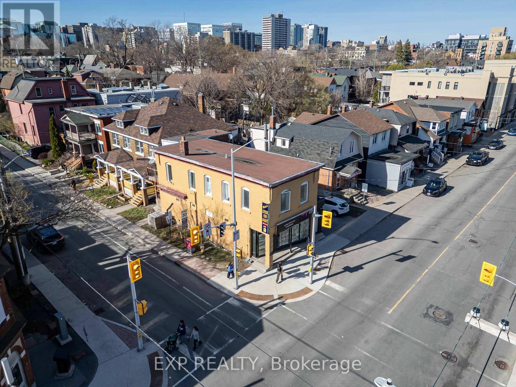131 Niagara Street
St. Catharines, Ontario
131 Niagara St. Commercial Building with 2-Bedroom Apartment and Development Potential Located in the heart of St. Catharine's. This property presents an exciting opportunity for investors and developers alike. This versatile commercial building features a functional retail or office space on the ground level, complemented by a spacious 2-bedroom apartment on the upper floor. With its prime location and commercial zoning, the property offers significant potential for a variety of uses, including expanding the current business space or redeveloping for higher-density mixed-use purposes. Whether you're looking to run your business, rent out the residential unit, or explore future development possibilities, this property offers the flexibility and convenience of urban living with the added benefit of commercial potential. With its close proximity to major roads, local amenities, and a growing community, 131 Niagara St. is ready to be transformed into your next profitable venture. (id:47351)
1 Sherbrooke Street E
Perth, Ontario
Just steps from Perth's historic downtown, The Old Perth Shoe Factory offers 45,000 sq. ft. of beautifully restored mixed-use commercial space. Built in 1905, this architecturally significant landmark once served as a cornerstone of Perth's industrial heritage and has been thoughtfully transformed into a vibrant hub for modern commerce. Its exposed brick walls, polished concrete floors, and soaring ceilings highlight the building's timeless character and craftsmanship. Several stable tenants are in place, providing immediate income, with four additional spaces - including two on the ground floor - available for lease to enhance returns. Supported by strong local demand and long-term rental potential, this is a great mid-sized commercial opportunity offering turnkey stability, income growth, and enduring historic charm in one exceptional property. (id:47351)
1726 4th Concession Road
Norfolk, Ontario
Nature lovers delight~34 acre Agriculturally zoned property with 15 workable acres and approximately 19 acres combined with cleared lot and forested area with trail, surrounded by tranquil Carolinian forest. Currently used for hiking, cash crop and a generous fenced area for livestock. Hobby farmland with potential to build your dream home. Including 2 x 200 amp hydro panels on site, low-volume sand point well (2 points) and the laneway that is ready for your house and shop. Perfectly located to the beaches of Long Point and the quaint town of Port Rowan, your dreams start here! (id:47351)
402 - 24 Ramblings Way
Collingwood, Ontario
Welcome to Bayview Tower at Rupert's Landing. Collingwood waterfront living at an incredible value. This bright and well-maintained two-bedroom, two-bath condo offers the perfect combination of comfort, convenience, and access to one of the area's most desirable gated communities. The inviting layout features a kitchen with generous storage and included appliances, opening to a living area that walks out to a private covered balcony shared by both bedrooms. The primary suite offers its own balcony access, a large closet, and a private ensuite, while the second bedroom, also with it's own balcony access, provides flexibility for guests, family, or a home office. Enjoy every day like a getaway with Rupert's Landing's exceptional amenities: a private marina with kayak and paddleboard storage, an indoor pool, hot tub, sauna, fitness centre, clubhouse, and tennis and pickleball courts. Stroll through beautifully maintained grounds that connect to the Georgian Trail, ideal for walking, cycling, or exploring Collingwood's scenic shoreline. Perfectly positioned for four-season living, you're just minutes from Blue Mountain's ski slopes, Georgian Bay's sandy beaches, downtown Collingwood's shops and restaurants, and several premier golf courses.This condo includes one parking space plus visitor parking, offering low-maintenance living and year-round recreation. Experience the true Collingwood lifestyle with the best value on the waterfront. (id:47351)
5 - 2 Stroud Road
Hamilton, Ontario
This beautifully renovated co-op apartment blends style and substance. Wide-plank hickory-look engineered hardwood flows throughout. A large kitchen opening brightens the space with natural light and offers great sight-lines. The bathroom is modern with updated plumbing, a window, porcelain tile, and a spacious shower. A sliding barn-style door adds character and privacy to the generous bedroom. The kitchen boasts solid maple shaker cabinets, stainless steel appliances, and dimmable LED pot lights. Smart storage solutions include a foyer closet with built-in bench. Unit has upgraded electrical (panel, wiring, switches, lights), and underfloor soundproofing. Close to McMaster Hospital, cafés, restaurants, transit (80m to bus stop to downtown and 150m to bus stop to Dundas), and highways. Monthly fee: $400 (includes property taxes, heat, water, building insurance).This quiet, adult-only, non-smoking co-operative community promotes pride of ownership. Units must be owner-occupied, ensuring a stable and respectful environment. Potential buyer(s) must be approved by the Board. Seller moving due to work relocation. (id:47351)
308 - 212 King William Street
Hamilton, Ontario
Welcome to KiWi Condos by renowned Rosehaven Homes. This stylish 1 Bed + Den suite showcases 9 ceilings, modern finishes, a 100 sq ft balcony, and an expansive 298 sq ft private terrace ideal for outdoor living and entertaining. The bright, open-concept layout features a sleek kitchen with quartz countertops and stainless steel appliances, seamlessly connecting to the living area. KiWi Condos offers impressive amenities including concierge service, a rooftop terrace with BBQs, a state-of-the-art gym, party room with full kitchen, and a pet wash station. Situated in the heart of Hamiltons vibrant Downtown Core, you're just steps from Restaurant Row, theatres, and the historic International Village. Photos shown were taken prior to current tenant occupancy. (id:47351)
266 Snowberry Lane
Georgian Bluffs, Ontario
Luxury Detached House Available For Sale In Cobble Beach Golf Resort. Built in late 2022. MANY UPGRADES including PREMIUM Lot With Pond & Golf Course View. Providence Model With Loft. Gourmet Kitchen With Stainless Steel Appliances, Granite Countertops And Large Island With Extended Breakfast Bar. Main Floor Primary Bedroom With Spa Style Ensuite Bath. 9 Ft Ceiling On Main Floor & 16 Ft Coffered Ceiling In Great Room. Office On The Main Level And 3 Large Bedrooms &Loft On The 2nd Level. Huge Backyard backing on to POND & GOLF course. A Master-planned community, Cobble Beach features a remarkable balance between resort and residential elements. Many Nearby Amenities Including Beach, Golf course, Trails, Tennis, Spa & Fitness Place, Live everyday as you are on vacations, JUST VIEW & BUY!! (id:47351)
330 Mary Street
Niagara-On-The-Lake, Ontario
Location, location, location. well maintained furnisheed 3 bedroom, 1 bath home in the heart of the Old Town. Large private garden with back deck. walking distance to shops and restaurants. Tenant is responsible for all utilities, hot water heater rental, lawn matinenance and snow removal. Credit reference, employment letter and rental application required with all offers. Property is furnished as seen in photos, excluding TV & decor items. (id:47351)
597 Truedell Road
Kingston, Ontario
Located in the heart of Bayridge East, one of Kingston's most family-friendly neighbourhoods, this elevated bungalow offers an exciting opportunity to create your dream home. With approximately 1680 sq ft of living space and a 2 car garage, this property sits within walking distance to Truedell Public School and enjoys close proximity to parks, shopping and transit. The home has experienced a significant fire and will require extensive renovations. Offered strictly in as-is, where-is condition, it is being sold without representation or warranty. Buyers are responsible for completing their own due diligence regarding the property's condition and future potential. Whether you are an investor, contractor or visionary homeowner, this property represents a rare chance to design a custom family residence in a sought-after location. With its generous square footage, desirable lot, and unbeatable neighbourhood setting, the possibilities are endless. (id:47351)
4449 Milburough Line Unit# 37 Ash
Burlington, Ontario
Welcome to this exceptional modular home, perfectly situated on leased land within the exclusive gated community of Lost Forest in north Burlington. Offering year-round comfort and a resort-like lifestyle, residents enjoy interior luxury and fantastic site amenities, including a seasonal pool. Step into the charming foyer and into an open-concept, single-level design, featuring soaring ceilings, and offering one of the largest spaces at 1315 Sq ft. The great room is bright and spacious with triple doors leading out to a cozy covered porch. The sunshine dinette features corner windows with eight large panels of glass. Some many things to appreciate including an upgraded kitchen with crown molding and large island, luxury vinyl floors front back, built-in wall cabinets in the great room, and bedrooms, offering tons of storage, in suite laundry and parking for three cars on the concrete driveway. Come and enjoy everything this worry-free, unique lifestyle has to offer! (id:47351)
102 Main Street E
Listowel, Ontario
Discover an exceptional commercial leasing opportunity in the heart of downtown Listowel! Situated at the corner 102 Main Street East, this highly visible property offers tremendous exposure in one of the town’s most active and thriving commercial corridors. Benefit from consistent high foot traffic and vehicle flow, with excellent signage visibility that ensures your business gets noticed every day. This prime location is surrounded by successful retail shops, professional offices, restaurants, and essential local amenities, making it an ideal setting for a wide range of businesses including retail, professional services, food establishments, or health and wellness operations. The space is bright, open, and adaptable — designed to accommodate a variety of layouts and configurations. Flexible unit sizing allows tenants to customize the footprint to their operational needs. Customers and staff alike will appreciate the convenience of ample nearby parking, easy accessibility, and walkable proximity to Listowel’s downtown core. All lease terms are negotiable, with ownership open to working with qualified tenants to create a tailored leasing arrangement that supports long-term success. Don’t miss this rare opportunity to secure a flexible, high-visibility commercial space in the heart of Listowel’s growing downtown. Bring your vision — this space is ready to be customized to suit your business perfectly! (id:47351)
Plan 4a Blk 3 Lot 10 Mill Street
Amaranth, Ontario
This property is located in the lovely Hamlet of Waldemar located between Orangeville & Grand Valley. Waldemar is a charming quiet residential community which offers a park, access to the Grand River & walking trails. It is a 0.36 Acre vacant property backing on to on an "unopened road allowance" and also has 8.28 feet (narrow) frontage on Mill Street. See Aerial photo. It is a blank canvass opportunity with land banking potential. Ideal for those with the time, planning experience, flexibility and architectural vision to establish the appropriate approvals. This is a very unique property and Buyers must satisfy and perform their own due diligence in regards to ALL aspects of the property including access, feasibility, municipal building approvals permissions & municipal services. (id:47351)
Lot 13 Ashgrove Lane
Meaford, Ontario
Meaford Waterfront Building Lot! Enjoy spectacular sunsets from this premium Georgian Bay waterfront lot, 112 feet of pristine shoreline close to Owen Sound and Meaford. Ashgrove Lane is an exclusive enclave of fine waterfront homes on a paved and plowed municipal road with fibre-optic internet, located just north of historic Leith. Perfect for your luxury home or four-season retreat, this remarkable property offers the ideal blend of tranquility, panoramic views, and a relaxed lifestyle. Cycle to a wine tasting at Coffin Ridge Boutique Winery, explore nearby hiking trails and lookout points, or boat across the Bay to Cobble Beach for golf and fine dining. A short drive brings you to the shops and restaurants of Thornbury and the regions many ski slopes. End your day sitting at your shoreline firepit under a blanket of countless stars in the clear night sky. Georgian Bay waterfront properties are a rare find and don't miss this opportunity to create your dream home in one of Ontarios most breathtaking settings. (id:47351)
15 Queen Street S Unit# 401
Hamilton, Ontario
Fabulous Fully Furnished Fourth Floor unit at the Platinum Condo’s. Perfectly situated at the corner of King and Queen this stunning condo offers 819 sq. ft. of beautifully curated living space featuring 2 bedrooms, 1 bath, in-suite laundry and a private terrace. This exclusive suite is one of only three units on the 4th floor ensuring privacy and tranquility. Flooded with natural light, this corner unit features 9-ft floor-to-ceiling windows framing breathtaking waterfront and city skyline views. The open-concept layout includes a super stylish living area, dining nook, and a sleek modern kitchen with stainless steel appliances, quartz countertops, and glass tile backsplash. Both bedrooms are bright and spacious with custom open closet systems, and the spa-inspired 3-piece bath adjoins the primary bedroom. The building offers amazing amenities including a stunning lobby with concierge service, state-of-the-art gym, yoga deck, party room with full kitchen and fireplace lounge, perfect for entertaining, and a fabulous rooftop terrace with BBQ’s and seating areas to take in panoramic escarpment and sunset views. Located just steps from Hess Village, restaurants, cafes, shopping, amenities, the downtown core, farmers market, the AGA, First Ontario Center, plus just minutes to McMaster University, all area Hospitals, GO Transit, and Highway 403, make this an ideal location for professionals, commuters, investors and students alike. This is the ultimate turn-key opportunity as EVERYTHING IN THIS UNIT IS INCLUDED IN THE SALE PRICE! That’s right: all the furniture, carpets, shelving, kitchenware, bedding, linens, and décor items…other than the owner’s personal items…are INCLUDED! Also included are convenient 4th floor locker & underground parking spot. Don't miss this amazing opportunity to just move in, relax and enjoy! RSA (id:47351)
70 Stewart Street Unit# 102
Oakville, Ontario
A Delightful Gem in the heart of Oakville. Welcome to 70 Stewart Street, Unit 102. This recently renovated 2Bdrm & 2Bthrm Ground floor Condo presents a wonderful opportunity. Some notable updates include: Laminate flooring, Light fixtures, Freshly painted, and Washer/Dryer. Boasting a spacious open concept design and modern layout, your future home will provide many options. Conveniently located close to shopping, parks, transit and entertainment. Whether you're downsizing or a first-time buyer, this is the place for you. As an added bonus, you can enjoy your own private balcony and also included are 3 underground parking spots. It Can Be Yours! (id:47351)
50 Herrick Avenue Unit# 131
St. Catharines, Ontario
Welcome to Marydel's The Montebello! A beautifully crafted, modern 2-bedroom, 2-bathroom condo, located on the elevated ground floor, offering 876 sq ft of stylish living space This newly built unit features an open-concept layout with abundant natural light and sleek contemporary finishes throughout. The kitchen flows effortlessly into the spacious living area, making it ideal for entertaining. The primary bedroom includes a walk-in closet and a 4-piece ensuite, while a private balcony offers a relaxing outdoor retreat and gorgeous views of the Garden City Golf Course. As part of the Montebello Condos, residents enjoy access to premium amenities such as a gym, party room, and social lounge, perfect for staying active and connecting with the community. Ideally located next to the Garden City Golf Course and close to scenic hiking trails, top-rated schools, restaurants, shopping, and highway access, this location truly has everything you need. Book your private showing today and experience it for yourself! (id:47351)
12 Nicort Road
Wasaga Beach, Ontario
Welcome to your dream home in the highly desirable River's Edge community, just minutes from the beach and scenic walking trails! This newly built 4-bedroom, 3.5-bath home showcases a stunning stone & brick front entrance, bright open-concept layout, elegant oak staircase, spacious living room, and a large great room that flows seamlessly into a modern kitchen with a center island - perfect for entertaining. Upstairs, enjoy the convenience of a second-floor laundry, along with four generous bedrooms, including a luxurious primary suite with a walk-in closet and a spa-inspired ensuite featuring a freestanding tub and glass shower. A second bedroom with its own private ensuite is ideal for guests or family members. Complete with a double car garage and premium finishes throughout, this home offers the perfect blend of style, comfort, and modern living. Don't miss your chance to own this gem in River's Edge - where luxury meets nature! (id:47351)
3281 Sixth Line
Oakville, Ontario
Move-in ready with carpet and a finished washroom. Prime Retail/Office Space for Lease for small business. High Visibility Location Facing Sixth Line. Unit available for lease. Gross Rent, utilities included (TMI, Hydro, Gas, Water, Internet). Currently California shutters on Window, Carpeted Floor and Washroom is ready available with storage. This front-facing unit benefits from excellent exposure and heavy foot traffic, making it ideal for businesses looking to grow in Oakville most prestigious and rapidly expanding luxury communities. Perfect for a variety of uses, including: office, barber shop, accounting, travel agency and more. The neighborhood is thriving with new businesses, including dental offices, pharmacies, tutoring centers, and dry cleaning services. The unit features a modern design, prime location, and endless opportunities to capture the local customer base. Don't miss out on this high-visibility, high-traffic commercial space! (id:47351)
235 Kennington Way Unit# 08
London, Ontario
Welcome to Acadia Towns by Urban Signature Homes! This stunning 3-level Back to back townhouse comes with 1850 square feet of modern living space. Boasting 4 bedrooms along with 3 bathrooms,this home is designed for both comfort and functionality. Luxury meets convenience with numerous upgrades,including a fully stucco and brick exterior, 9-foot ceilings on the main and second floors, and a sleek,contemporary kitchen with quartz countertops. The abundance of natural light floods the space through larger windows, creating a bright and inviting atmosphere throughout. Situated in a highly desirable area in London,Acadia Towns offers easy access to amenities, including the 401 and 402 highways, making commuting abreeze. Please note that listing images are for rendering purposes only, and the square footage is approximate.Mid 2026 closings available, along with a flexible deposit structure, now is the perfect time to make Acadia Towns your new home. (id:47351)
412 Miller Street
Meaford, Ontario
Presenting 412 Miller Street - Draft Plan Approved in prime Location - an exceptional 17.59-acre parcel in the heart of Meaford, Ontario, with draft plan approval for 147 residential units. Backed by residential zoning (R2, R3, RM), 412 Miller Rd is perfectly positioned to capitalize on Meafords ongoing population growth, infrastructure expansion and Ontario's Build Homes Faster Act . Nestled just off Highway 26, this site offers quick access to Meaford Harbour, Thornbury, Georgian Peaks, and Blue Mountain Resort & Collingwood. Surrounded by essential amenities like a hospital, community centre, golf course, and local shops, the location combines small-town charm with modern convenience. With housing demand rapidly outpacing supply, Meaford is welcoming new residents from the GTA and beyond seeking affordability, nature, and a relaxed lifestyle. The town is actively investing in infrastructure, including wastewater expansion, to support more than 1,500 new homes and 412 Miller Street is at the front of the line. Whether you're a developer looking for your next build-ready project or an investor seeking future growth in Southern Ontario's real estate market, this is a rare opportunity to shape a vibrant residential community in a high-demand area. Property includes farmhouse land with large garage and barn. Can be leased. Farm land is currently used for cash crop farming netting income. (id:47351)
412 Miller Street
Meaford, Ontario
Presenting 412 Miller Street - Draft Plan Approved in prime Location - an exceptional 17.59-acre parcel in the heart of Meaford, Ontario, with draft plan approval for 147 residential units. Backed by residential zoning (R2, R3, RM), 412 Miller Rd is perfectly positioned to capitalize on Meafords ongoing population growth, infrastructure expansion and Ontarios Build Homes Faster Act . Nestled just off Highway 26, this site offers quick access to Meaford Harbour, Thornbury, Georgian Peaks, and Blue Mountain Resort & Collingwood. Surrounded by essential amenities like a hospital, community centre, golf course, and local shops, the location combines small-town charm with modern convenience. With housing demand rapidly outpacing supply, Meaford is welcoming new residents from the GTA and beyond seeking affordability, nature, and a relaxed lifestyle. The town is actively investing in infrastructure, including wastewater expansion, to support more than 1,500 new homes and 412 Miller Street is at the front of the line. Whether youre a developer looking for your next build-ready project or an investor seeking future growth in Southern Ontarios real estate market, this is a rare opportunity to shape a vibrant residential community in a high-demand area. Property includes farmhouse land with large garage and barn. Can be leased. Farm land is currently used for cash crop farming netting income. (id:47351)
179 King Street W
Kitchener, Ontario
Exceptional opportunity to sublease a fully equipped restaurant and bar space in the heart of Downtown Kitchener, located directly across from City Hall and surrounded by office towers, tech companies, and luxury condominiums. This high-traffic location offers excellent visibility and accessibility, just steps from the LRT, bus terminal, and GO Station. The premises include 4,000 sq. ft. of main-level retail space plus an additional 1,000 sq. ft. of basement storage, featuring a modern bar, lounge area, and open-concept layout—perfect for dine-in, takeout, catering, or rebranding for other business uses. The current tenant operates the kitchen nightly from 10 PM to 10 AM, allowing subtenant use during daytime and evening business hours. (id:47351)
00 Buttermilk Falls Road
Greater Napanee, Ontario
Welcome to Buttermilk Falls Rd. This spacious 5.16 acre rural building lot has a newly installed drilled well and driveway entrance. Well report is available. Enjoy this scenic natural setting, just off the main highway, and only 15 minutes to Napanee and the 401. (id:47351)
549 Gladstone Avenue
Ottawa, Ontario
**Property is being sold Power of Sale** Welcome to 549 Gladstone, a unique residential/commercial property situated in the vibrant downtownarea of Ottawa. This property offers incredible versatility. The main floor currently features retail space, while the second floor includes twoapartments. Additionally, a third apartment adds to the rental income potential. The property also includes a side lot with parking for fourvehicles and a full basement with a separate entrance, offering potential for additional development or rental space. (id:47351)
