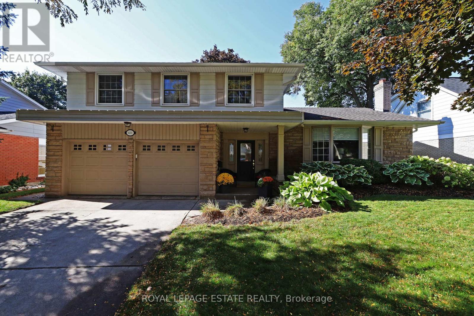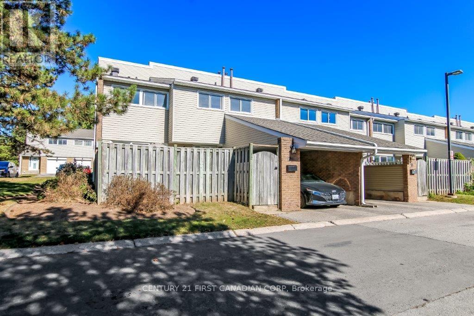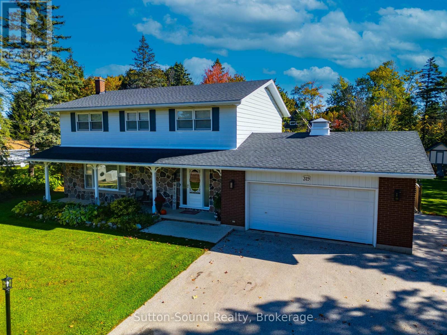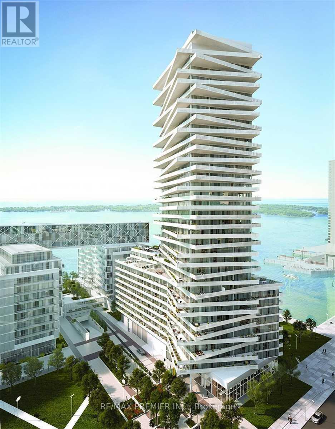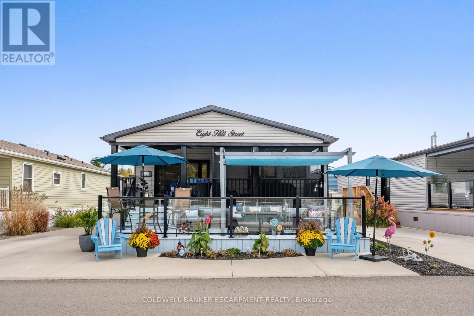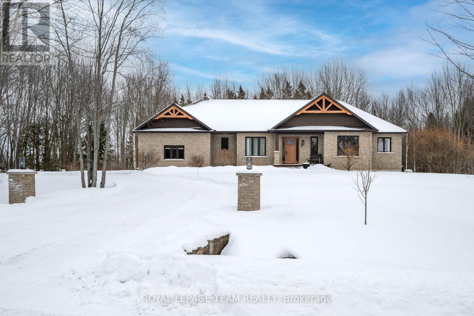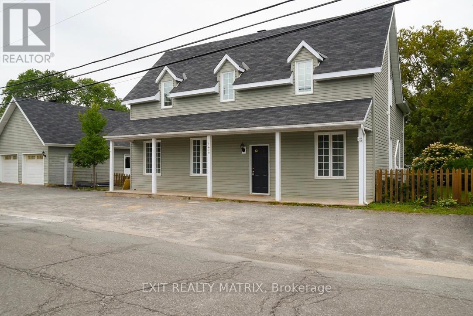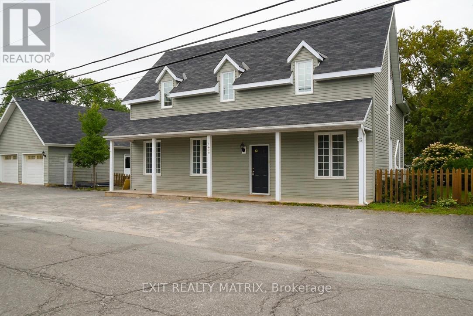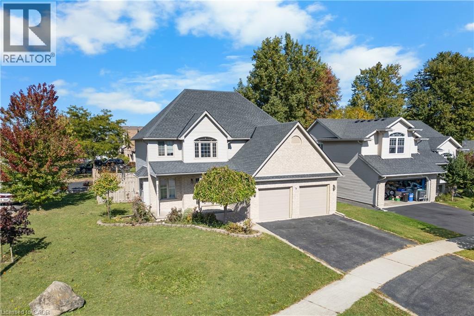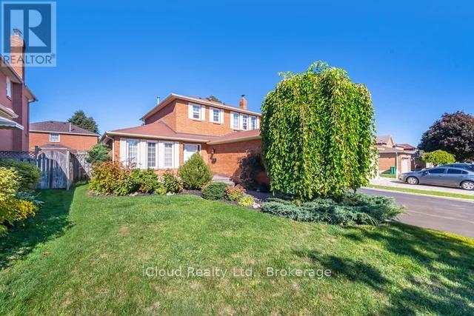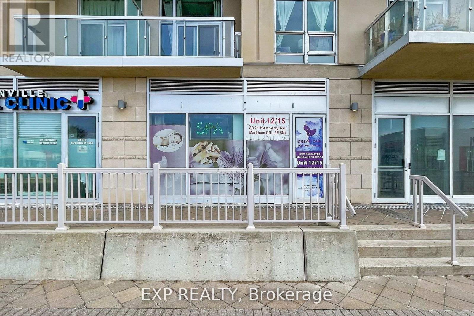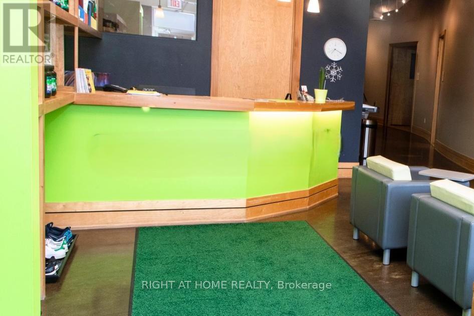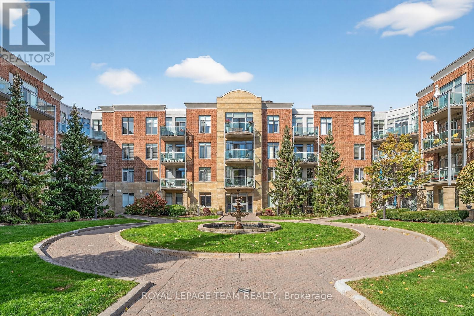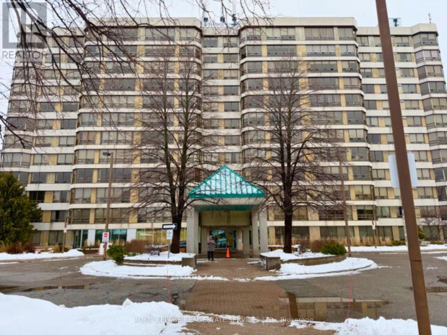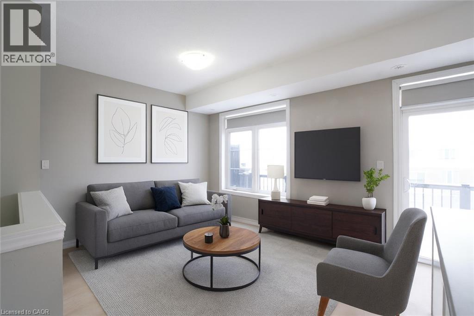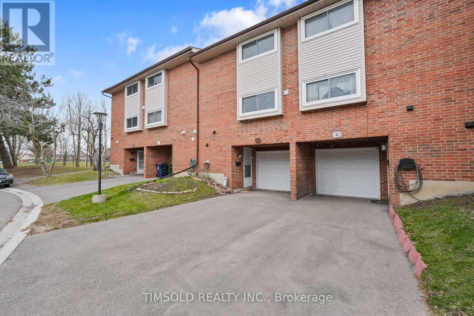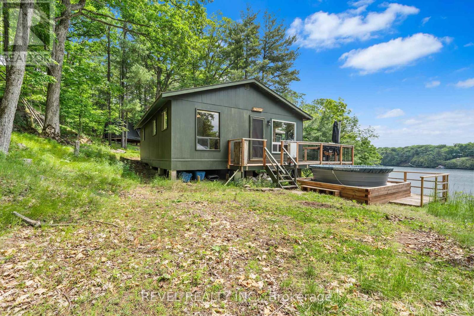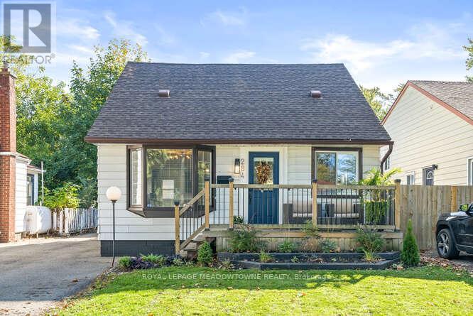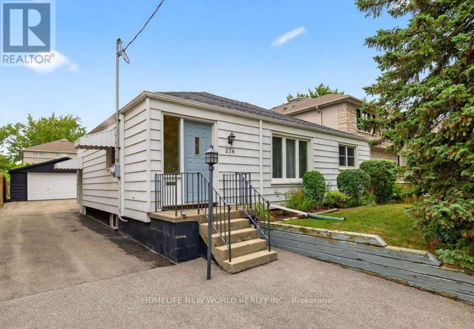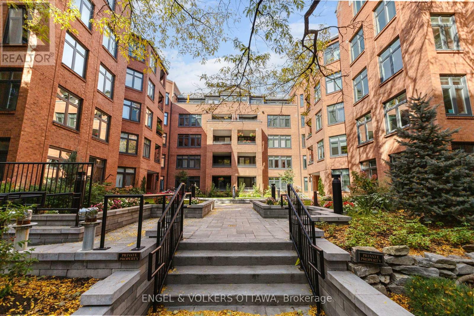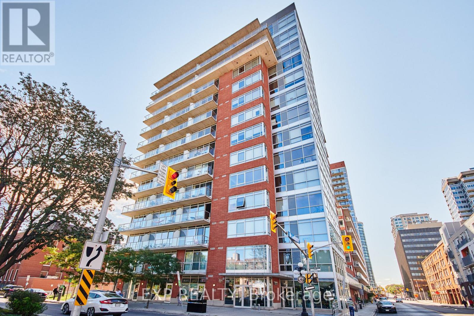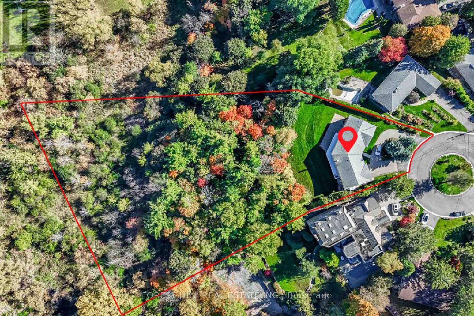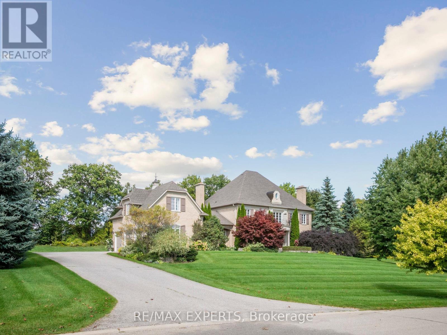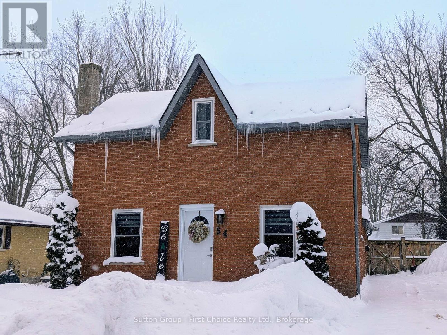4231 Dunvegan Road
Burlington, Ontario
Welcome to your family's next great adventure - a warm and inviting home nestled on a peaceful, tree-lined street in the coveted TUCK/NELSON area. This 4-bedroom, 2.5-bath gem (a roomy approx. 3,165 sq. ft. including the finished basement and oodles of storage space) sits on a 62 x 125 ft lot in Shoreacres, where neighbourhood block parties, street hockey games, and driveway basketball hoops are a way of life. Inside, you'll find spaces so inviting your friends may never want to leave: a sun-filled, chef-approved kitchen for all your culinary adventures, a dining room ready for legendary dinner parties, gleaming hardwood floors that practically wink at you, a spacious primary bedroom/escape with ensuite, a cozy family room with a gas fireplace that says "grab a blanket and relax", plus a home office just waiting to be turned into a craft zone or gaming HQ if that's more your style. Out back, you'll find a private oasis where memories practically make themselves: a sparkling pool for endless summer cannonballs, a big yard for impromptu soccer matches, gardens to explore, and a shed that could double as a clubhouse for little adventurers or perhaps a festive cabana? This isn't just a house. It's where forts are built, birthdays are celebrated, and new chapters begin. (id:47351)
12 - 590 Millbank Drive
London South, Ontario
Welcome to this spacious and bright END UNIT townhouse ! This home has ample space for the family with 3 bedrooms, 1 and half bathrooms and a partially finished basement. Upstairs the primary bedroom has a 2-piece ensuite and walk-in-closet, 2 additional great size bedrooms and a full 4-piece bathroom. The main floor has a great size kitchen and dining room and a very large family room with patio door which opens to your private patio. The basement has a large great room for the kids to play and the laundry room. This well run and established condo corporation and enjoy low-maintenance condo living where your water is included in your monthly condo fee! Excellent location close to London Health Sciences, Westminster Ponds, schools, shopping and access to the 401, this property would make a terrific home or income property. (id:47351)
319 Gould Street
South Bruce Peninsula, Ontario
Small-town charm meets everyday comfort in this spacious 5-bedroom, 3-bathroom two-storey home located in the inviting village of Wiarton on the beautiful Bruce Peninsula. Offering the perfect balance of warmth, and modern convenience, ideal for families who value both togetherness and room to unwind. Set on a large, beautifully landscaped lot, this property offers a true backyard retreat. Spend summer afternoons relaxing by the above-ground pool with wrap around deck, host BBQs on the sunny deck or patio, or watch the kids laugh and play on the backyard play set. Mature trees and thoughtful landscaping create a sense of privacy and calm, making this the perfect setting for both everyday living and special occasions. Inside, the home features a bright and functional layout with defined spaces that make family life easy. The spacious kitchen offers ample cabinetry and counter space, while the adjoining dining area is ideal for casual meals and gatherings. A cozy living room with a gas fireplace invites you to relax and recharge, and large windows throughout the home fill each room with natural light.Upstairs, five comfortable bedrooms provide plenty of room for family, guests, or a home office. The primary suite includes double closets and a private ensuite bath, offering a peaceful retreat after a busy day. Additional features include partially finished lower level, cold room, laundry chute, central air conditioning, an attached garage, and full town services, ensuring year-round comfort and convenience. Located in a friendly, family-oriented neighbourhood, this property is just a short stroll to Wiarton's shops, parks, schools, and waterfront. Enjoy the relaxed pace of village life with the stunning Bruce Peninsula as your backdrop where outdoor adventures, scenic trails, and crystal-clear waters are never far away. (id:47351)
814 - 15 Queens Quay E
Toronto, Ontario
1 Bedroom + Den Condo Unit, Large size Den to be used as 2nd Bedroom, Unit located on the 8th floor with beautiful lake view. Located in The Heart Of Toronto Core. 9" Ceilings with lots of upgrades in the unit. Steps To Water Front, Supermarket, Banks, Lcbo, Financial District, Community Ctr. Buses Subway & Go Trains. Spent Thousands in Upgrades - Engineered Vinyl Flooring, Backsplash, Kitchen Cabinets, Countertops. 2 Full Washrooms. (id:47351)
8 Hill - 4449 Milburough Line
Burlington, Ontario
Looking for a way to smartsize your life? This beautifully finished house offers a great floor plan and tons of outdoor living space too. Theres 2 bedrooms and 2 baths. This home has a great view of the in ground pool and the forest in the distance. Be prepared for jaw dropping sunsets and beautiful fall colours from your cozy screened in porch or deck. This gated community offers lots of activities and events for the residents year around. The park is beautifully maintained and so very close to shops, banks, restaurants and grocery stores. Live in rural Burlington and still be close to Town. (id:47351)
524 Osmond Daley Drive
Ottawa, Ontario
This custom built bungalow is nestled on a private 4 acres with a park like setting featuring numerous species of newly planted vegetation.(list available) Landscaped with walking paths, gardens to be proud of and a privacy to be enjoyed. The open backyard offers a spacious deck on summer days, the fire pit area on cooler evenings or the covered screened gazebo for entertaining or a morning coffee. The interior open concept main level includes, stately cathedral ceilings in the living room with a gas fireplace. The hardwood flooring extends throughout the Living, Dining, Kitchen and hallways. The gourmet kitchen w/granite counter tops, commercial style hood fan, gas range, pantry and Stainless Steel appliances leads to a formal dining area. This main level is a wonderful place to entertain with family and friends. The Primary bedroom has a recently renovated ensuite bath , walk in closet area. The two ample sized secondary bedrooms and has easy access the main 4 piece bath. The extensive 3 car garage has inside access leading to well laid out mudroom and laundry. The professionally finished lower level offers recreational space, 4th bedroom/office, full 3 piece bath with heated flooring, office area and major storage space. The fabulous home is located in the exclusive enclave of home in West Lake Estates and is only minutes to Kanata, Carp and Stittsville. This curb appeal starts at the elegant front door, throughout the entire interior to the meticulously landscaped acreage. Come visit this home today. 24 hrs irrev on offers as per form 244 (id:47351)
1429 Meadow Drive
Ottawa, Ontario
Incredible Investment Opportunity! This beautifully renovated, fully tenanted income property offers multiple revenue streams on a sprawling 1.09-acre lot in the heart of Greely. Boasting VM-3 zoning, this versatile property provides endless potential for investors. The main house features two beautifully updated residential units: Unit A: A spacious 4-bedroom, 1.5-bath unit with soaring 10-ft ceilings in the living room, generating $2,850/month. Unit B: A cozy 1-bedroom, 1-bath unit, bringing in $1,800/month. Additional income sources include: Insulated 2-bay garage: Renting for $1,431/month. Commercial-grade, fully insulated Quonset hut: Featuring 1,800 sq. ft. of warehouse space with two man doors and two garage doors, 200 amp panel, leased at $2,375/month + propane. Cap Rate of 7.68%%, this property is both a stable and high- potential addition to any investment portfolio. Cash flow of about $2,040/mth. 1.51 DSCR. ROI over 19.55%. The huge fenced lot, bordered by a creek, offers beautiful landscaping, ornamental trees, perennial gardens, and plenty of space for vegetable gardens, play structures, or pets. Located just 16 minutes from the Ottawa International Airport and 7 minutes from Findlay Creeks shopping district, this property is conveniently close to schools, parks, the library, grocery stores, and the post office. Steeped in history, the "Old Post" has served as a post office, country store, and village center for over a century. Whether you're looking to expand your investment portfolio or explore new business opportunities, this rare find is not to be missed! Village Mixed-Use (VM3) zoning allows for residential and non-residential uses including: community centre, day care, food production, municipal service centre, personal service business, restaurant and retail store. Call today for more details or to book a viewing! (id:47351)
1429 Meadow Drive
Ottawa, Ontario
Incredible Investment Opportunity! This beautifully renovated, fully tenanted income property offers multiple revenue streams on a sprawling 1.09-acre lot in the heart of Greely. Boasting VM-3 zoning, this versatile property provides endless potential for investors. The main house features two beautifully updated residential units: Unit A: A spacious 4-bedroom, 1.5-bath unit with soaring 10-ft ceilings in the living room, generating $2,850/month. Unit B: A cozy 1-bedroom, 1-bath unit, bringing in $1,800/month. Additional income sources include: Insulated 2-bay garage: Renting for $1,431/month. Commercial-grade, fully insulated Quonset hut: Featuring 1,800 sq. ft. of warehouse space with two man doors and two garage doors, 200 amp panel, leased at $2,375/month + propane. Cap Rate of 7.68%%, this property is both a stable and high- potential addition to any investment portfolio. Cash flow of about $2,040/mth. 1.51 DSCR. ROI over 19.55%. The huge fenced lot, bordered by a creek, offers beautiful landscaping, ornamental trees, perennial gardens, and plenty of space for vegetable gardens, play structures, or pets. Located just 16 minutes from the Ottawa International Airport and 7 minutes from Findlay Creeks shopping district, this property is conveniently close to schools, parks, the library, grocery stores, and the post office. Steeped in history, the "Old Post" has served as a post office, country store, and village center for over a century. Whether you're looking to expand your investment portfolio or explore new business opportunities, this rare find is not to be missed! Village Mixed-Use (VM3) zoning allows for residential and non-residential uses including: community centre, day care, food production, municipal service centre, personal service business, restaurant and retail store. Call today for more details or to book a viewing! (id:47351)
76 Rochelle Crescent
Fort Erie, Ontario
Welcome to this charming 2-storey, 4-bedroom, 3-bath home located in the heart of the desirable Ridgeway community. This lovely property features pot lights throughout, a fully fenced rear yard with a handy storage shed, and a spacious garage with a separate entrance to the basement - offering great potential for an in-law suite or additional living space. Freshly painted in a modern new colour palette, this home is move-in ready! Conveniently situated close to the sandy beaches of Lake Erie, schools, parks, and all local amenities. (id:47351)
33 Corkett Drive
Brampton, Ontario
Welcome to this lovely home that shows true pride of ownership throughout. Boasting a spacious family size kitchen with Whirlpool stainless steel appliances, & a walkout to a fully fenced garden with large patio and a Weber natural gas BBQ. The open concept Family Room features a marble surround fireplace, whilst the elegant Living Room & Dining Room with French door entry, is just perfect for family gatherings and entertaining. The Primary Bedroom has the luxury of a 3-piece ensuite, & the 2 other generous size bedrooms share a 4 piece washroom. Boasting real curb appeal, this lovely home offers an attractive landscaped front garden with interlocking pathway to the front entry. It features a repaved driveway 2019, replaced garage door & replaced front door with side windows, as well as a replaced storm door. (id:47351)
15 - 8321 Kennedy Road
Markham, Ontario
ESTABLISHED, PROFITABLE BUSINESS WITH UNLIMITED GROWTH POTENTIAL! INCREDIBLE OPPORTUNITY TO OWN A WELL-RUN AND SUCCESSFUL MASSAGE BUSINESS IN A HIGH-TRAFFIC LOCATION.SITUATED IN A PRIME AREA AT KENNEDY AND HWY 407, JUST SOUTH OF HWY 7. SURROUNDED BY HIGH-DENSITY RESIDENTIAL NEIGHBOURHOODS AND CLOSE TO MAJOR LANDMARKS INCLUDING THE FUTURE YORK UNIVERSITY MARKHAM CAMPUS, YMCA, SOUTH UNIONVILLE PUBLIC SCHOOL, POPULAR RESTAURANTS, AND THE GO TRAIN STATION.RARE CHANCE TO STEP INTO A FULLY OPERATIONAL, TURN-KEY BUSINESS WITH A STRONG CLIENT BASE AND EXCELLENT REPUTATION (id:47351)
Studio #2 - 3-25 Scarsdale Road
Toronto, Ontario
Elevate your business in this elegant 260 sq. ft. studio located within a vibrant, high-traffic boutique fitness club. This is a rare opportunity for a health or wellness practitioner to tap into an established, health-conscious clientele. Ideal Uses: Cosmetic Laser Clinic, Chiropractic, Acupuncture, Holistic Spa, or specialized Skincare. The Space is currently configured as two private rooms; the landlord is willing to remove the dividing wall to create a spacious, open-concept layout tailored to your needs. All-Inclusive Lease: Simplify your overhead with a monthly rate that includes: High-speed Wi-Fi & all Utilities, restroom facilities, Convenient on-site parking (first-come, first-served). Positioned near premium amenities with excellent visibility, this is the perfect turn-key environment for a start-up or a boutique expansion. A must-see for serious operators! (id:47351)
230 - 205 Bolton Street
Ottawa, Ontario
The ideal location: blissful Lowertown energy, near the ByWard Market and Rideau River trails. Sussex Square blends downtown energy with quiet elegance. This two-bedroom, two bath plus den condo overlooks a landscaped courtyard with a central fountain, creating a private, European-style retreat. A tiled foyer leads to a versatile den and an open living/dining space with warm hardwood floors. The granite kitchen offers a large L-shaped island, roll-out cabinetry, and a new induction range. Sunlight pours into the dining nook and onto one of the buildings largest private terraces perfect for al-fresco meals or container gardening. The primary suite features an immense walk-in closet and a spa-inspired ensuite with slate-tiled accessible shower, while the immense second bedroom sits beside a full bath. In-unit laundry adds convenience. Residents enjoy a fully equipped gym, spacious party room, a common rooftop patio with BBQ area with stunning panoramic views of the city and Gatineau. Includes a storage locker, and secure underground parking. Truly, urban living with comfort and style. (id:47351)
512 - 310 Mill Street S
Brampton, Ontario
Welcome Home to Pinnacle I Where Comfort Meets Nature. Nestled above the peaceful Etobicoke Creek ravine, this beautifully cared-for suite at Pinnacle I offers the perfect blend of space, light, and lifestyle. This home feels open and inviting from the moment you step inside. The bright, spacious layout showcases stunning east views through large windows that fill the home with natural light. The open-concept living and dining areas create an easy flow for both relaxing and entertaining. A separate solarium enclosed by glass doors provides a quiet space for a home office, reading nook, or cozy retreat flexible for whatever life brings your way. You'll find two generous bedrooms and two full bathrooms, including a comfortable primary suite with double closets and a private ensuite featuring a separate shower. Practical touches include an in-suite laundry room, one underground parking space, and one storage locker for your convenience. At Pinnacle I, residents enjoy a welcoming community and outstanding amenities including 24-hour concierge, an updated indoor pool, saunas, two fitness rooms, a tennis court, games and crafts rooms, and beautifully landscaped outdoor areas with BBQs and seating for gatherings with friends and family. Set in a quiet, well-established neighbourhood, this location truly has it all close to Gage Park, Sheridan College, shopping, dining, GO Transit, major highways, golf courses, and miles of scenic walking and biking trails. Live surrounded by nature, community, and comfort the perfect place to call home. (id:47351)
16 Wheat Lane
Kitchener, Ontario
This stacked townhome offers 2 bedrooms, 2.5 bathrooms, and 1,065 sq. ft. of living space. The bright and open main level features updated flooring, a stylish kitchen with stainless steel appliances, a spacious living area, in-suite laundry, and a convenient powder room. Upstairs, you’ll find two spacious bedrooms, including a primary suite with an ensuite bathroom, walk-in closet, and a private balcony with southwest-facing views—ideal for enjoying evening sunsets. Set in a family-friendly neighbourhood, this home is just steps from schools, parks, and scenic trails, as well as the RBJ Schlegel Sports Complex featuring soccer fields, splash pads, pickleball courts, and the soon-to-be-completed Cowen Recreation Complex. With easy access to shopping, amenities, and major highways, this home offers the perfect blend of comfort, style, and convenience. (id:47351)
3 - 170 Wickson Trail
Toronto, Ontario
***Rare*** Bright And Spacious Condo Townhome In Quiet Neighbourhood. Newly Painted, This Unit Features Large Windows In The Family Room Overlooking The Deck And Deep Backyard. Main Floor Den Is Ideal For A Home Office. Functional Layout Perfect For Families. Walking Distance To Parks And Schools. Minutes Away From Malls, Gyms, Restaurants, Highways, Public Transit. (id:47351)
49 Sleepy Hollow Road
Rideau Lakes, Ontario
Welcome to 49 Sleepy Hollow Road, a charming cottage nestled on the serene shores of Sand Lake, part of the stunning Rideau Canal System. This picturesque property offers direct access to the water, perfect for boating, fishing and swimming. Step inside and you will be greeted by an open-concept living space that seamlessly flows into a large sunroom and expansive deck, ideal for enjoying the breathtaking lake views. The cozy living room with its wood stove creates a warm and inviting atmosphere, perfect for those cooler evenings. The home features three comfortable bedrooms, providing ample space for family and guests and a well-appointed 4-piece bathroom. A convenient laundry area adds to the comfort and practicality of this lakeside retreat. Unwind by the fire pit or take a dip in the heated pool, creating lasting memories while enjoying the tranquility of the water and the starry night sky. Situated on a quiet road, the property offers privacy yet remains conveniently close to local amenities. Whether you're looking for a peaceful weekend getaway or an excellent investment opportunity, this is the perfect place to experience the magic of a lakeside retreat. (id:47351)
284 Ivon Avenue
Hamilton, Ontario
Welcome to 284 Ivon Ave located in Hamilton's east end, in the family-friendly community of Normanhurst. This home ismove in ready and offers 3 bedrooms and 2 updated full bathrooms. Open concept kitchen and living area on the main and awalkout to the large back deck into your private backyard complete with a hot tub & gas bbq hookup, ideal for relaxing orhosting guests year-round. One of the standout features of this property is the incredible heated garage/workshop. With tallceilings and approximately 465 sqft of space, it's a dream setup for hobbyists, tradespeople, or anyone in need of extra storageor a versatile workspace. Conveniently located close to parks, schools, shopping, highway access, and more! (id:47351)
274 Elmwood Avenue
Toronto, Ontario
A rare opportunity in the heart of sought after Willowdale East. The Main Floor of this solid detached home for rent. Perfectly positioned among tree-lined streets and Surrounded by custom homes, walking distance to top-ranked schools: Hollywood Public School, Bayview Middle School, Earl Haig Secondary, transit, parks, and Bayview Village, Easy access to HWY 401 & 404/ DVP. Tenants need to share 2/3 of all utilities. (id:47351)
206 - 205 Somerset Street W
Ottawa, Ontario
Prime Location! This elegant brick residence exudes timeless charm! Designed by renowned Barry Hobin Architecture, Somerset Court offers spacious, thoughtfully planned apartments with generous room proportions. This bright unit features large picture windows, a classic white eat-in kitchen with peninsula, breakfast bar, abundant cabinetry, counter space, and a pantry, renovated in 2019 along with the ensuite bath. The main bath has also been tastefully updated, and convenient in-suite laundry adds to everyday ease. The inviting living and dining areas are perfect for entertaining. The large primary bedroom includes a light and airy ensuite and walk-in closet, complemented by a well-sized second bedroom and another full bath. A wonderful opportunity to live in one of the most desirable areas. Walkable to all amenities! (id:47351)
606 - 180 York Street
Ottawa, Ontario
Stylish. Updated. Affordable.This bright one-bedroom condo features soaring 9ft concrete ceilings and southeast-facing windows that fill the space with natural light. Enjoy a beautifully updated interior including new washer/dryer, dishwasher, bathroom vanity, kitchen cabinets, shelving, backsplash, stainless steel appliances, and flooring, highlighted by elegant Spanish ceramic tile. Step out onto your large private balcony overlooking the fenced courtyard for extra peace and quiet in the heart of downtown Ottawa. This is a great investor opportunity or first time homebuyer option! (id:47351)
10 Courtwood Place
Toronto, Ontario
*** Simply Gorgeous *** ONE OF A KIND LAND( 1,235 Ac) *** R-A-V-I-N-E Land ----- UNIQUE RAVINE Land*** SPECTACULAR VIEW *** UNIQUE (Creek & Deep Land ---- 1.235 Acre Land ---- 53,797.97 sq.ft as per survey and mpac ------- Total Living Space of 4,692 SF(Main Floor + A Full Walk-Out Lower Level As Per Mpac) on Quiet Court and Nestled In The Heart Of Prestigious Bayview Village. This Enchanting Oasis Sits On One Of Largest Ravine Lots In Bayview Village Neighbourhood, Spanning Almost 1.235 Acre Backing Onto A Private ---- Cottage like Conservatory Area. The Property Offers Plenty Of Space for Outdoor Enjoyment & Future Expansion Or L-U-X-U-R-I-O-U-S Custom-Built Home, Endless Opportunities. The Residence Features Spacious Principal Rooms ---- Step inside & Prepare to be Entranced by "STUNNING" RAVINE VIEW in Foyer and "PRIVATE--RAVINE VIEW" from Most of Rooms ---- Oversized Balcony Overlooking Ravine Views. The Property provides Numerous Recent Upgrades, Including Updated Kitchen(2024-- New Cabinet,New Appliance,New Countertop,New Backsplash) and Refinished-Washrooms. The Lower Level Offers Featuring an Open Concept Rec Room For a Fully On-Grade Walk-Out Basement with Gorgeous "R-A-V-I-N-E" VIEWS. This Property Provides a Massive/Ample Living Space For Your Family Living. This Incredible Property Presents Endless Possibilities Move Right In, Renovate To Your Living, Build Your Dream Home In the future ***Desirable---Top Ranking School:Earl Haig SS ***Don't Miss Out On This Opportunity*** (id:47351)
105 Eden Vale Drive Se
King, Ontario
Welcome to this Exquisite, Aprx. 6514 Sq.Ft Total Finished Area Luxury Custom Built Residence in Prestigious Fairfield Estates. This Stunning Home is Situated in One of the Best Known & Highly Demanded Neighborhoods in Ontario! Sophisticated Golf Courses, Top-Rated Schools Such as the Country Day School, Conservation Areas, Great Restaurants, Major Highways (400, 404, etc. ) Making this Community More Feasible. This Upscale Manor Style House is Boasting High End Finishes and Large Picturesque Green Grass Grounds of 2.03. Acres. Beyond the Dramatic Curb Appeal You will Find Impeccably Designed Home Showcasing Finishes Throughout. Such As: Grand Two -Story Foyer with Soaring Elegant Chandelier, Hardwood Flooring All Over the House, the Gourmet Chefs Kitchen is Open to Breakfast Area with Walkout to Cozy Patio and Welcoming Huge Backyard. Spacious Elegant Family Room with Coffered Ceilings, Wood Fire Place and Large Picturesque Window is Ideal for Family Members. On the Main Floor of the House you will Enjoy such Primary Retreats as Office/Library with French Door, Living and Dining Rooms with Pot-lights, Fireplace, Molded Ceilings and Large Picturesque Windows. On the Second Floor of the House you will Come Across of 4 Spacious Bedrooms with 4 Upgraded Ensuite ( 1x5, 1x4, 1x3, 1x3) The Additional Feature of this House is (LOFT) NUNNY's LARGE ROOM on the Second Level of the House with Separate Entrance ,Separate Laundry Room, Separate Kitchen with S/S Appliances. The Lower Level is Ideal for Entertaining and Relaxation with a Recreation Room, Pool Table, Home Theatre, Wet Bar, Guest Room with 4PC Ensuite, Sitting Room with Sauna. High End Engineering Flooring, Pot-lights and Large Additional Room Can be Use as a Storage or Gym Room. The Private Oasis of Sophistication and Family Comfort of this House is Offering the Ultimate Refine Living in One of the Most Coveted Locations In King City! (id:47351)
54 Waterloo Street
West Perth, Ontario
Welcome to 54 Waterloo Street, a charming brick 1.5 storey home that blends classic character with modern updates, all just minutes from downtown Mitchell. The fully renovated main floor is designed for both everyday living and entertaining, featuring a custom kitchen with quartz countertops, a large island with enough room for 4 stools and a bright dining area. Patio doors lead out to the composite deck, overlooking the spacious, fully fenced yard complete with a storage shed- perfect for outdoor gatherings. Inside you'll also find main floor laundry, 4pc bathroom, a comfortable living room with new flooring, and a versatile workout area that could easily serve as a home office or play area instead. Upstairs offers 3 bedrooms and a unique 2pc bathroom. A move-in ready home with thoughtful updates, great outdoor space and convenient location- 54 Waterloo St is one you won't want to miss. (id:47351)
