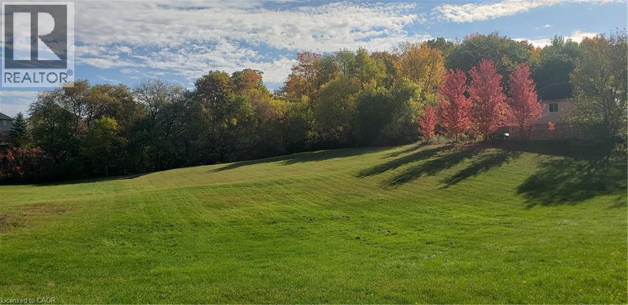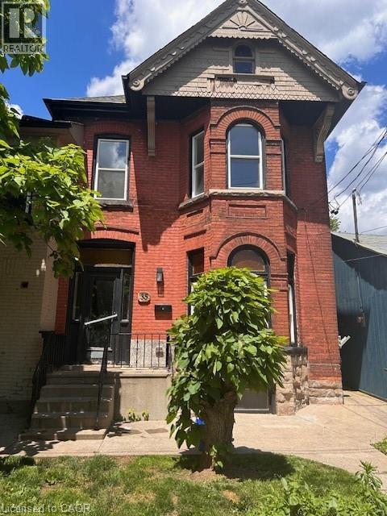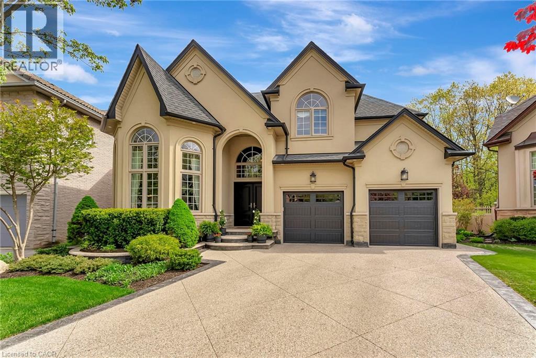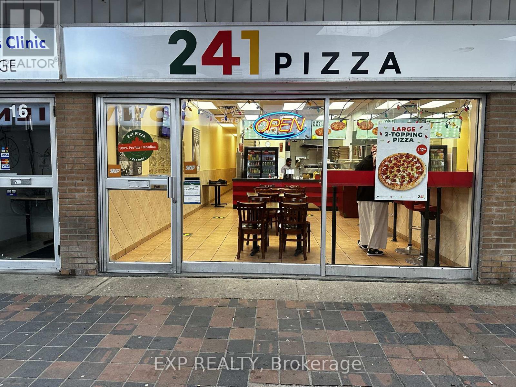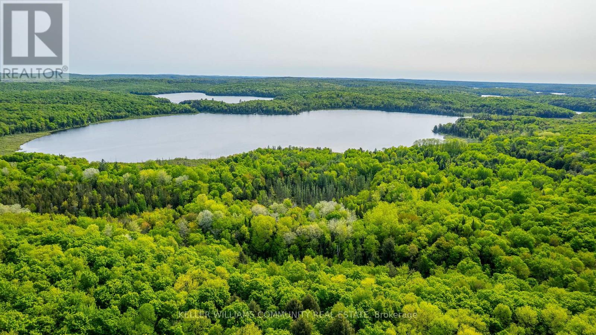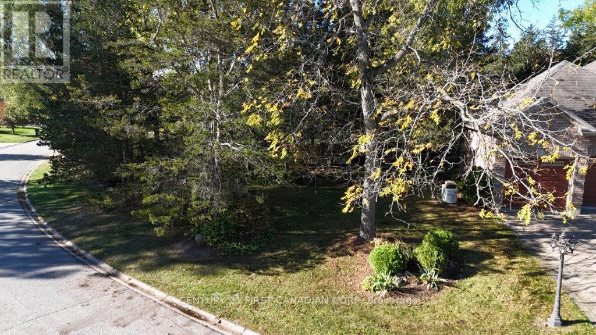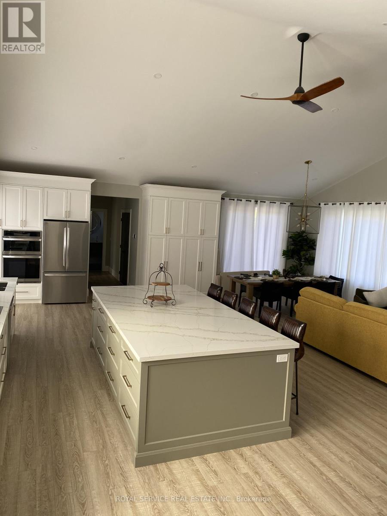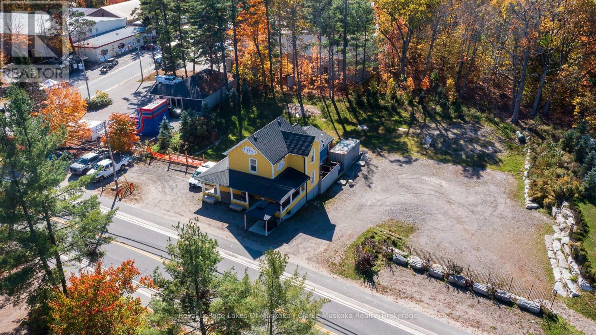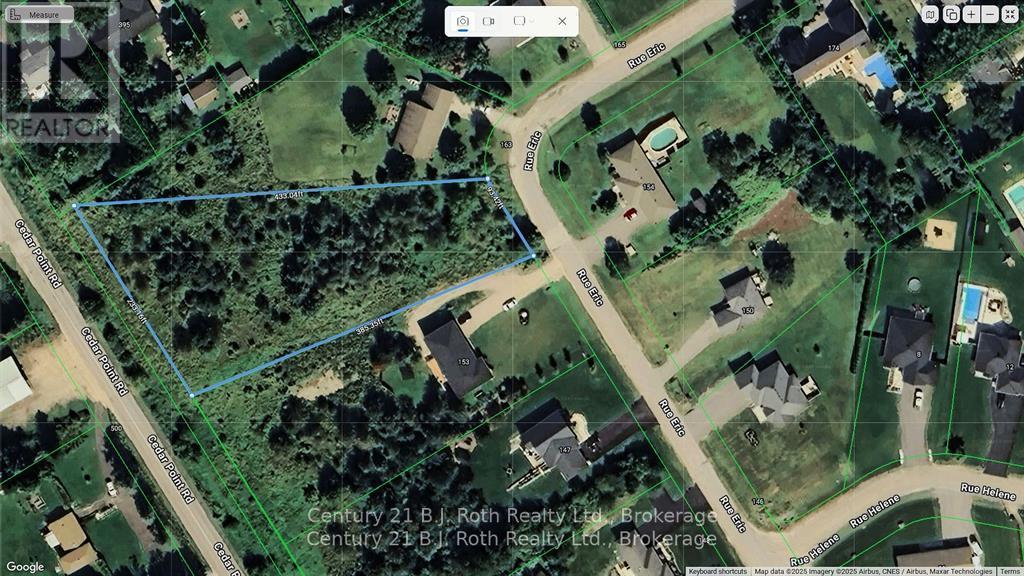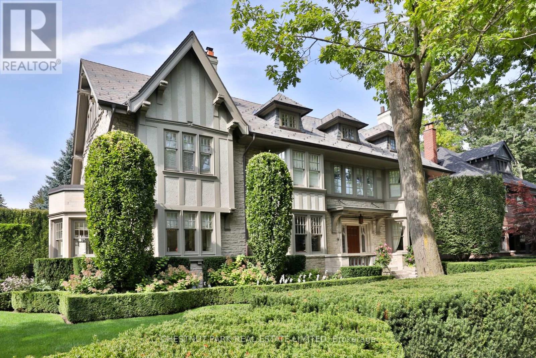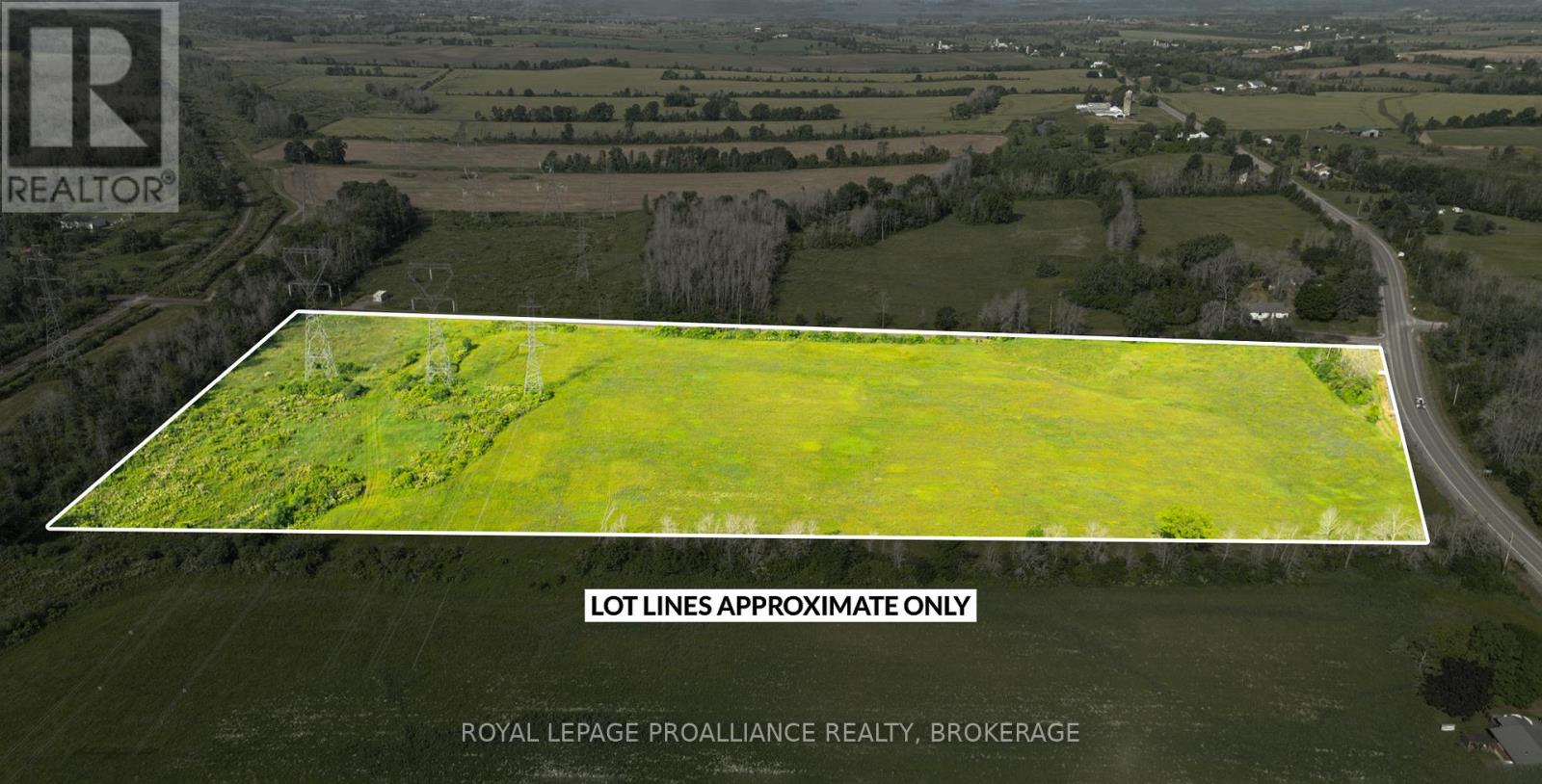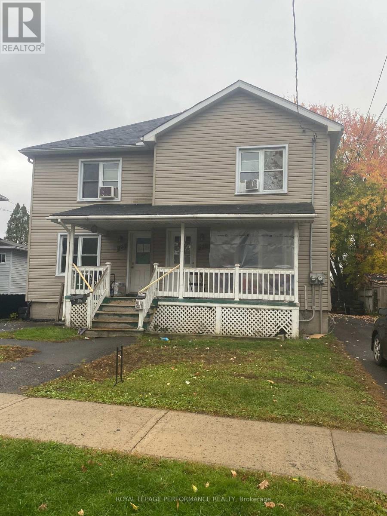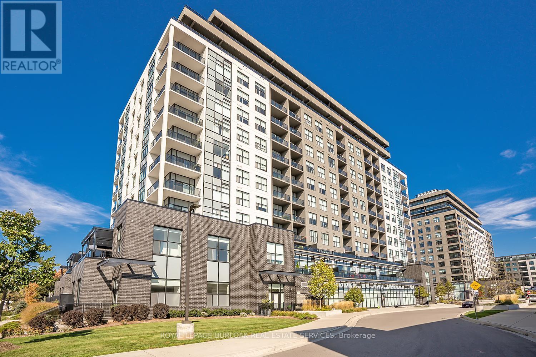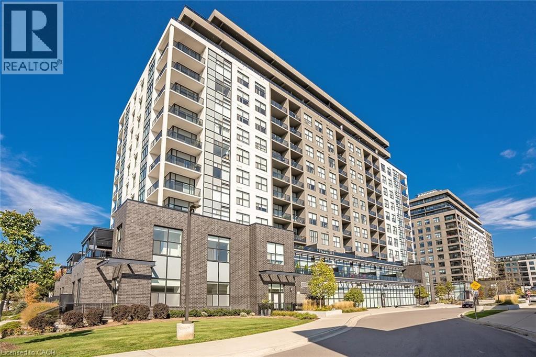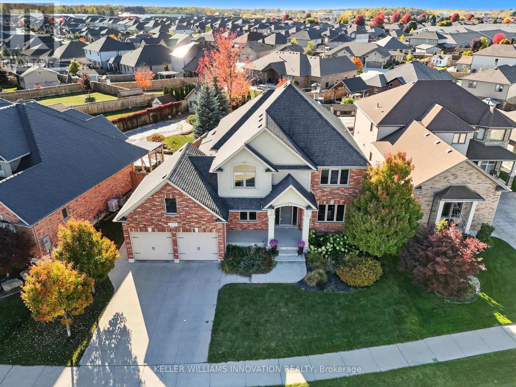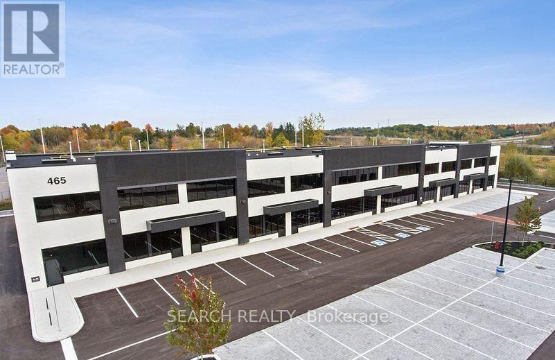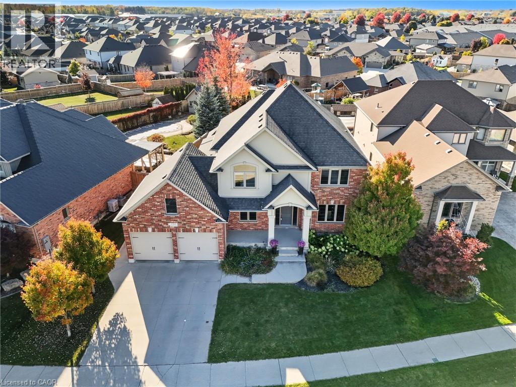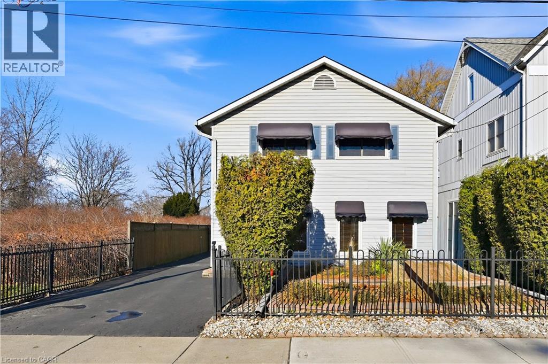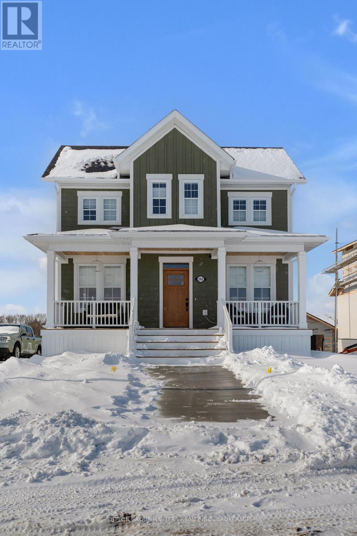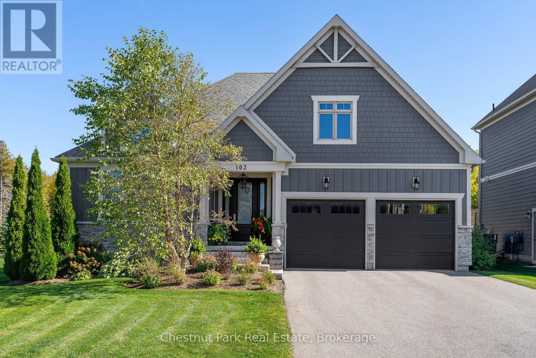404 River Road
Cambridge, Ontario
ATTENTION DEVELOPERS & BUILDERS – PRIME DEVELOPMENT OPPORTUNITY! Unlock the potential of this 4.67-acre parcel ideally located in desirable Hespeler, Cambridge. With versatile zoning and excellent development prospects, this property is ready for your next residential project. Multiple zoning: RM4 – Ideal for multiple-unit residential buildings (excluding apartments), R5 – Permits detached, semi-detached, or triplex dwellings, OS4 – Designated for public neighbourhood parks and recreational spaces. Current City of Cambridge Zoning By-Law allows up to 40 units per gross hectare under a low/medium density residential designation. Future Potential - Planned extension of McMeeken Drive to River Road will enhance access and visibility. Nestled near the Speed River and scenic walking trails, walking distance to downtown Hespeler with shops, restaurants, and a state-of-the-art library. Just 5 minutes to Hwy 401 – quick access to Guelph, Kitchener, and Waterloo. Family-friendly area with strong community growth. This property is a rare opportunity to invest in one of Cambridge’s fastest-growing areas. (id:47351)
33-35 E Wood Street E
Hamilton, Ontario
Steps to the Bayfront, Art Crawl and GO station. VERY desirable area! 488 Hughson St N and 33-35 Wood St E, must be sold together, total ask price $1,890,000- $945,000 each. There are 2 deeds/2 lots. Both are legal 4 plexes, a total of 8 units. Fully renovated along with common areas. 8 hydro meters rewired with permits, 2 furnaces approx 13yrs. Proforma, plans, information sheet, zoning verifications attached as a supplement. Street parking only. All water lines replaced, most sewer stacks replaced, back roof redone, newer windows, exterior paint, all eavestroughs and facia newer. Seller willing to consider a VTB up to 80%LTV. (id:47351)
46 Orr Crescent
Stoney Creek, Ontario
Custom-Built Luxury Home | Original Owner | Ravine Lot | Gate Way to wine country. Welcome to this stunning custom-built luxury residence offering just under 5,000 SF of living space, meticulously maintained by the original owner and ideally situated on a premium ravine lot with breathtaking panoramic views of Lake Ontario. The main floor features foyer, elegant living and dining rooms, and a cozy family room with a gas fireplace and den/office. The gourmet kitchen boasts Jenn-Air appliances, a walk-in butler’s pantry, built-in coffee station, granite countertops and walkout to a backyard oasis. Enjoy outdoor living with professionally landscaped front and rear yards, with a two-tier deck, hot tub, sitting area, fire pit and a 20x40 inground saltwater pool—perfect for entertaining. A convenient laundry/mudroom with garage access and a 2-piece bath complete the main level. Upstairs, you'll find a luxurious primary suite with a 6-piece ensuite and walk-in closet. The second and third bedrooms share a stylish Jack & Jill 4-piece bath, while the fourth bedroom has access to a 3-piece bathroom. The finished basement offers exceptional additional living space with 9-foot ceilings, spray foam insulation, two bedrooms, a 3-piece bathroom, and a large recreational room with an electric fireplace—ideal for guests or extended family. Pool 2019, Furnace & A/C 2018 Truly a rare opportunity to own a one-of-a-kind home that blends luxury, privacy, and captivating views. (id:47351)
548 Taylor Drive
Midland, Ontario
**Midland** Build your dream home on a spacious, treed lot steps from Georgian Bay in this sought after neighbourhood of executive homes On street hydro, municipal water and sewer. A 3 minute walk to the midland rotary waterfront trail which is 8 km along the shores of Tiffin Bay, enjoy walks or biking. The trail connects the Tay Shore Trail from Ste Marie Among the Hurons in the south, through the Ste Marie Park and along the residential waterfront to the Midland Town Dock and downtown core, on through recreational lands and private marinas to the Mid-Pen link in the north. The trail offers many points of interest along the way. Property backs on to the Town owned Tiffin Park which is approximately 45 acres of mostly trees and a park. (id:47351)
44 Carlisle Street
St. Catharines, Ontario
Attention investors! This is your chance to secure a prime mixed-use opportunity in the heart of downtown St. Catharines. Zoned M2-92, this property offers excellent potential for future development or a new home for your growing business in one of the city's most dynamic areas. Whether you're planning commercial, residential, or a combination of both, this location supports a wide range of possibilities. Built in 1910, the home offers large primary areas, 3 bedrooms, and 2 bathrooms. Key updates include a waste stack replacement (2022), serviced A/C (2023), and a well-maintained roof. An environmental report is available. Situated steps from the Meridian Centre, which is home to the IceDogs and River Lions, the FirstOntario Performing Arts Centre, and surrounded by restaurants, cafes, and local shops, this location offers unmatched walkability. Quick access to the downtown transit hub, GO Train station, Highway 406, and QEW makes commuting to Hamilton, Toronto, and surrounding areas a breeze. In a high-demand location, this is a great addition to any investor's portfolio! (id:47351)
17 - 1125 Bloor Street
Mississauga, Ontario
Located at 1125 Bloor St E, in the bustling Applewood Hills Plaza anchored by LCBO, Tim Hortons, Dollarama and Shoppers Drug Mart, this established 241 Pizza franchise presents a rare turn-key opportunity in a dominant retail hub. Founded in 1986, the 241 Pizza brand is a well-recognized Canadian chain offering fresh dough made in-house, 40+ ingredient custom pizzas, wings, salads and value-driven deals. This location benefits from excellent exposure on Bloor Street, with a delivery zone encompassing 100+ high-rise residential towers and strong daytime traffic from several schools within walking distance, making it ideal for lunch-slice volume and corporate order growth. Anchored by Tim Hortons, LCBO and other major tenants, the plaza enjoys steady footfall, convenient parking and strong community presence. With a secured lease through June 2034 and a competitive monthly rent of $4,100 (excellent for the plaza and concept), the business has a solid foundation and predictable occupancy cost. The current operations include established school-time lunch slice traffic and a significant number of monthly corporate orders, offering immediate cash flow and opportunity for further scaling via delivery, catering or multi-unit expansion.Whether you are an existing food-service operator, a franchise-brand looking to expand or an investor seeking a turn-key pizza concept in a prime Mississauga location, this 241 Pizza offering checks all the boxes: strong brand, favourable lease, high-traffic retail environment and growth potential. (id:47351)
1304 Lower Monmouth Lake Road
Highlands East, Ontario
Welcome to 1304 Lower Monmouth Lake Road, a rare and expansive 214-acre waterfront parcel nestled in the heart of Ontario's cottage country. Offering over 1,700 feet of lake frontage on Lower Monmouth Lake and complete seclusion, this property is the ultimate retreat for nature lovers, outdoor enthusiasts, or visionary investors. Surrounded by towering trees and untouched wilderness, the land includes four mobile trailers already in place, some with hydro, septic, and water hooked up. This property is truly miraculous, and offers flexible use for seasonal stays, hunting camps, or potential rental income. Whether you're looking to build your dream, develop a recreational retreat, or simply enjoy the peace and privacy of the great outdoors-this property delivers. Located just outside Tory Hill, you'll enjoy the tranquil setting of this incredible property while still being within reach of local amenities. With trails, wildlife, and wooded bliss in every direction, this is a true slice of Haliburton Highlands paradise. (id:47351)
10137 Merrywood Drive
Lambton Shores, Ontario
Welcome to Merrywood Meadows! This vacant lot is located in one of the most sought after neighborhoods in Grand Bend. Far enough away from the crowds of the strip...close enough to walk to the beach. This location is a hidden gem and on a dead-end street. Very few neighbors and almost zero traffic. Build your dream house and enjoy the magic of Ontario's West Coast. The sunsets are legendary. There is hydro,gas,and water hook ups available. The property will require a septic system. This is one of the BIGGEST lots in this already well established neighborhood. This property can be bought with the house next door MLS X12473337. Own both and keep this park like setting!! (id:47351)
63 Cedar Shores Drive
Trent Hills, Ontario
Unparalleled rental in recreational waterfront community yet minutes from all amenities. Property can be leased short term or long term for the right applicant. This unmatched space comes completely furnished and utilities are negotiable. Water views from inside and out. Huge deck and wonderful yard with fire pit and a great area for peaceful walks. This spacious home has everything and is awaiting your arrival. (id:47351)
0 11th Line E
Trent Hills, Ontario
Great opportunity to build your dream home on a 100x200ft South facing lot. Driveway is complete. Just North of Campbellford. Deeded access to Crowe River. Cambellford offers a long list of amenities! No Frills, Tim Hortons, McDonalds, Rona, Major Hospital, Westben Live Theatre, Canadian Tire & Dooher's Bakery! (id:47351)
3173 Muskoka Rd 169
Muskoka Lakes, Ontario
Exceptional opportunity to own a well-situated commercial property right in the heart of Bala's vibrant downtown core. Offering 1,403 sq. ft. of main floor retail space and featuring a large parking area for customers, this property provides excellent visibility and foot traffic - an ideal setting for a retail business. The building also includes additional living quarters upstairs, perfect for owner use or added rental income. With potential to expand by adding another dwelling, this property offers great versatility for both business and investment purposes. A rare chance to invest in one of Muskoka's most popular year-round destinations. (id:47351)
Lot 6 Rue Eric Street
Tiny, Ontario
This expansive 1.4-acre residential lot is the perfect canvas for your dream home! HR Zoning offers the ability to accommodate multi-generational living, up to 2 separate residences with a total of 3 dwelling units, this lot offers flexibility to design the perfect space for your family's needs. Enjoy the convenience of being serviced with natural gas, municipal water, and high-speed internet, everything you need for modern living. Located in a beautiful, well-established neighborhood, this property is a true gem, just 3 kilometers away from Tiny's gorgeous freshwater beaches, offering easy access to outdoor activities and relaxation. (id:47351)
170 Roxborough Drive
Toronto, Ontario
Nestled in one of Toronto's most coveted neighbourhoods, 170 Roxborough Drive stands as a testament to timeless elegance and architectural brilliance. This landmark heritage house in North Rosedale offers an unparalleled blend of history, luxury, and modern living, seamlessly woven together to create a residence that is both sophisticated and welcoming. With its impressive stone walls and meticulously designed interiors by Robert Noakes, this home is a true gem in the heart of the city, offering the utmost privacy and exclusivity. Located just moments away from Chorley Park and the vibrant Summerhill Market this home enjoys the perfect balance of quiet residential living. The expansive property boasts 120 feet of frontage, surrounded by mature trees and landscaping, ensuring complete privacy while remaining close to the pulse of the city. The substantial stonework of this landmark house reflects the craftsmanship and care that has gone into preserving its historic charm, while modern updates ensure that the home is not only beautiful but also highly functional for contemporary living. The main floor of this remarkable home offers an array of grand principal rooms that are perfect for both intimate gatherings and large-scale entertaining. With 5 generously sized bedrooms, each complemented with its own ensuite bathroom ensuring privacy, the primary bedroom is a sanctuary with 2 full bathrooms. The third level living room is a private retreat flanked by two bedrooms. Step outside into the beautifully landscaped garden where a stunning inground pool takes centre stage. Surrounded by flag stoned terraces and greenery this outdoor oasis with a built-in BBQ, is a peaceful and luxurious retreat. The focal point of the lower level is the temperature controlled wine cellar along with a media room, billiard room, and recreation room. A direct entrance from the two car garage and a walk out to the pool storage area and garden from this level are an added benefit. (id:47351)
21 King Street W
Clarington, Ontario
Main Floor Downtown Bowmanville - Prime Leasing Opportunity! Don't miss this rare chance to operate your business in the heart of Historic Downtown Bowmanville! This charming main floor commercial space offers exceptional value being all-inclusive with utilities included. Enjoy excellent street visibility, classic storefront appeal and unbeatable downtown exposure in a high-traffic area. With a versatile layout and multiple permitted uses, the space is ideal for a retail shop, professional office, financial service, or administrative business and much more! Features include a spacious main floor functional floorplan, private 2-piece washroom, additional basement area and rear access to convenient parking. Situated in the core of Bowmanville's vibrant downtown, this is a fantastic opportunity for businesses looking to thrive in a dynamic and walkable community. (id:47351)
Lot A Townline Road
Loyalist, Ontario
An exceptional opportunity to own over 16 acres of prime agricultural land, ideally located at the corner of Townline Road and County Road 22. With excellent visibility, easy access, and strong soil potential, this parcel is perfect for farming, market gardening, or future investment. Property Highlights: Over 16 acres of level, cleared land with excellent exposure; Premium corner lot offering dual road frontage for maximum accessibility; Zoned Agricultural - ideal for farming operations or hobby agriculture; Hydro available at the road; Conveniently located within a short drive to Kingston, Napanee, Lake Ontario and Hwy 401. Whether you're looking to expand your agricultural operations or invest in a well-located rural property, this land offers a wealth of possibilities. (id:47351)
226 & 226 1/2 - 226 4th Street W
Cornwall, Ontario
Great property to add to your portfolio, or live in one side and rent the other side. Located in the WEST end of town. 2 - 3bedroom Units. (id:47351)
202 - 1878 Gordon Street
Guelph, Ontario
Located in the heart of a vibrant community, this stunning 2 bedroom, 2 bathroom condo offers 1,464 square feet of luxurious living space and a 294 sq. ft. south facing terrace, perfect for entertaining or relaxing outdoors. Inside, 10 foot ceilings, hardwood flooring, LED pot lights, and floor to ceiling windows create a bright, elegant atmosphere. The kitchen is beautifully appointed with custom cabinetry, quartz countertops, an eat at island, Whirlpool stainless steel appliances, a custom backsplash, under cabinet lighting, and two double pantries. The open living/dining area features an electric fireplace, accent wall, and walk out to the terrace. The primary suite offers floor to ceiling windows, a custom walk in closet, and a spa like ensuite with double vanity, heated floors, and a glass shower with floor to ceiling tile. The second bedroom includes a double closet and frosted glass doors, while the main bath features a quartz topped vanity, soaker tub, and heated floors. A spacious laundry room with built in cabinetry provides excellent storage. Residents enjoy top tier amenities such as a golf simulator, games and party room with stunning views, exercise room, and elegant lobby. Steps to restaurants, shops, and entertainment, and minutes from Springfield Golf & Country Club. Includes two parking spaces (P2 #24 and #90) (id:47351)
1878 Gordon Street Unit# 202
Guelph, Ontario
Located in the heart of a vibrant community, this stunning 2 bedroom, 2 bathroom condo offers 1,464 square feet of luxurious living space and a 294 sq. ft. south-facing terrace, perfect for entertaining or relaxing outdoors. Inside, 10 foot ceilings, hardwood flooring, LED pot lights, and floor to ceiling windows create a bright, elegant atmosphere. The kitchen is beautifully appointed with custom cabinetry, quartz countertops, an eat at island, Whirlpool stainless steel appliances, a custom backsplash, under cabinet lighting, and two double pantries. The open living/dining area features an electric fireplace, accent wall, and walk-out to the terrace. The primary suite offers floor to ceiling windows, a custom walk in closet, and a spa like ensuite with double vanity, heated floors, and a glass shower with floor to ceiling tile. The second bedroom includes a double closet and frosted glass doors, while the main bath features a quartz topped vanity, soaker tub, and heated floors. A spacious laundry room with built in cabinetry provides excellent storage. Residents enjoy top tier amenities such as a golf simulator, games and party room with stunning views, exercise room, and elegant lobby. Steps to restaurants, shops, and entertainment, and minutes from Springfield Golf & Country Club. Includes two parking spaces (P2 #24 and #90) (id:47351)
795 Wood Drive
North Perth, Ontario
Welcome to 795 Wood Drive! Located in a sought-after neighborhood, this beautifully updated home blends modern touches with everyday functionality. The main level was fully renovated in 2021, featuring new stairs, upgraded flooring, built-in shelving by the cozy fireplace in the living room, updated light fixtures, and sleek new blinds. Enjoy hosting in the formal dining room or cooking in the standout kitchen, complete with a butcher block island and a beverage station. The bright, open living room features expansive windows overlooking the oversized backyard, filling the space with natural light and offering views of your private outdoor retreat. A dedicated main-level den/office is perfect for remote work, while the mudroom includes a live-edge wood bench with storage and convenient access to the backyard. The fully fenced backyard (2024)includes a covered deck, a covered stone patio, a hot tub, and a cooking area. Upstairs, you'll find four spacious bedrooms and the laundry closet. The primary ensuite features a tiled shower, soaking tub, and double vanity. A second full bathroom also offers a double sink and a shower/tub combo, perfect for family living. Curb appeal shines at 795 Wood Drive, with beautifully maintained landscaping, a welcoming front porch, and a double car garage completing the picture. Don't miss your opportunity to own this exceptional property! (id:47351)
24 - 455 Harry Walker Parkway S
Newmarket, Ontario
New Industrial Condo in Prime Newmarket Location! Welcome to ELM Business Centre, Newmarket's newest state-of-the-art industrial development. Ideally situated just off Highway 404 at Mulock Drive, this brand-new industrial condo offers exceptional functionality and modern design. Features include large windows for natural light, a structural steel mezzanine, and a 12' x 14' drive-in grade-level door. Ample on-site parking, excellent signage exposure, and proximity to major amenities make this an outstanding opportunity to own in Newmarket's rapidly growing industrial hub. See attachment for a detailed list of upgrades. (id:47351)
795 Wood Drive
Listowel, Ontario
Welcome to 795 Wood Drive! Located in a sought-after neighborhood, this beautifully updated home blends modern touches with everyday functionality. The main level was fully renovated in 2021, featuring new stairs, upgraded flooring, built-in shelving by the cozy fireplace in the living room, updated light fixtures, and sleek new blinds. Enjoy hosting in the formal dining room or cooking in the standout kitchen, complete with a butcher block island and a beverage station. The bright, open living room features expansive windows overlooking the oversized backyard, filling the space with natural light and offering views of your private outdoor retreat. A dedicated main-level den/office is perfect for remote work, while the mudroom includes a live-edge wood bench with storage and convenient access to the backyard. The fully fenced backyard (2024)includes a covered deck, a covered stone patio, a hot tub, and a cooking area. Upstairs, you'll find four spacious bedrooms and the laundry closet. The primary ensuite features a tiled shower, soaking tub, and double vanity. A second full bathroom also offers a double sink and a shower/tub combo, perfect for family living. Curb appeal shines at 795 Wood Drive, with beautifully maintained landscaping, a welcoming front porch, and a double car garage completing the picture. Don’t miss your opportunity to own this exceptional property! (id:47351)
21 Arden Avenue
Hamilton, Ontario
Lakeside Living, Steps from the Beach. Just five minutes from Downtown Burlington, this 2,517 sq. ft. two-storey home blends comfort, character, and convenience, tucked away on a quiet cul-de-sac. The property sits only steps from Lake Ontario, offering easy access to the beach and scenic walking trails. Commuters will appreciate quick access to the 403, 407, and QEW, while nearby amenities provide everything you need just minutes from home. Generous living spaces are filled with natural light and designed for both relaxation and functionality. The main floor features a spacious living and dining area with kitchen, plus a bedroom and full bath—ideal for guests or main-floor living. Upstairs, a large family room and two oversized bedrooms provide flexibility for modern lifestyles. Outdoors, the private backyard offers a peaceful retreat, perfect for morning coffee or summer gatherings. With ample parking, a desirable location, and the appeal of a well-established neighbourhood, This home stands out as a wonderful opportunity near the lake. (id:47351)
288 Old Kiln Crescent
Kingston, Ontario
Welcome to Barriefield Highlands by Cityflats, a rare opportunity to own a newly constructed home in one of Kingston's most sought-after communities. Situated in the heart of Barriefield Village, just minutes from downtown Kingston, this carefully planned neighbourhood offers the perfect blend of heritage elegance and modern convenience. Enjoy access to the newly established community park, East-end amenities, CFB Kingston, top-rated schools, Queen's University, and local hospitals. The Pittsburgh is a thoughtfully crafted, 1.5-storey heritage-approved home, offering 1,860 sqft of beautifully finished living space. With 3 bedrooms, 2.5 bathrooms, and a home office/den, this layout is ideal for families, professionals, or downsizers seeking comfort and refined style. This home makes a striking first impression with its timeless covered front porch, large symmetrical windows, and pitched roofline. Inside, the open-concept main floor features 9' ceilings, porcelain tile, hardwood flooring, and quartz countertops. The gourmet kitchen includes custom cabinetry and a spacious walk-in pantry, seamlessly connected to a welcoming living room with a gas fireplace and adjacent dining area. The large main-floor primary suite features a spacious walk-in closet, private deck access and a luxurious ensuite. For added comfort, radiant in-floor heating is included in the ensuite, large mudroom, and main-floor laundry. Upstairs, homeowners will enjoy two additional bedrooms, a 4-pc bathroom, and a dedicated home office space, ideal for remote work. Additional highlights include an ICF Foundation, a detached garage, and a fully sodded, professionally landscaped lot. The Pittsburgh model is available on select premium lots within Barriefield Highlands, allowing you to personalize your home's setting in this one-of-a-kind heritage community. Don't miss your chance to own a home that combines timeless character with modern-day living in one of Kingston's most desirable neighbourhoods! (id:47351)
103 Creekwood Court
Blue Mountains, Ontario
Welcome to 103 Creekwood Court-where mountain views, modern comfort, and the best of four-season living come together. Nestled in one of Blue Mountain's most desirable communities, this 3027 Sq.ft. finished home offers an incredible lifestyle just steps from the slopes, golf courses, and the Village's restaurants, shops, and year-round events. Step inside and feel an immediate sense of space and light. The open-concept main floor features soaring ceilings and large windows that bring the outdoors in. The chef's kitchen is designed for connection with quartz counters, Bertazzoni appliances, and a generous centre island that naturally becomes the gathering spot for family and friends. From the dining area, walk out to a two-tiered deck that's perfect for entertaining, morning coffee, or relaxing under the stars after a day on the trails. The living room's gas fireplace sets the tone for cozy evenings, while the main-floor layout keeps everything practical and easy. The primary suite at the back offers a peaceful retreat with a spa-like ensuite and walk-in closet. Two additional bedrooms share a bright Jack-and-Jill bath, plus there's a convenient powder room for guests. Downstairs, the finished lower level adds even more space-featuring a large family room for movie nights, a fourth bedroom, a 3-piece bath, and room for a home gym or office. The professionally landscaped yard offers space to play, entertain, or even add a pool, hot tub, or swim spa. Additional highlights include engineered hardwood floors, California shutters, designer lighting, and an oversized double garage with inside entry. As a Blue Mountain Village Association member, you'll enjoy access to a private beach on Georgian Bay, the Village shuttle, and exclusive local discounts. Whether you're seeking a year-round home or a weekend escape, 103 Creekwood Court is a place to live, gather, and make the most of every season in The Blue Mountains. (id:47351)
