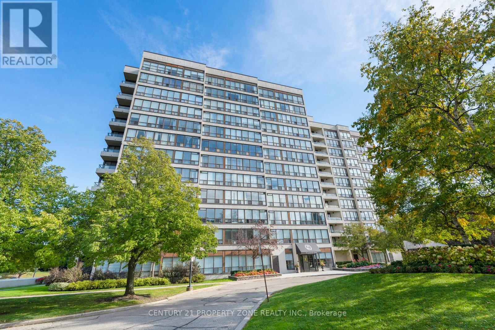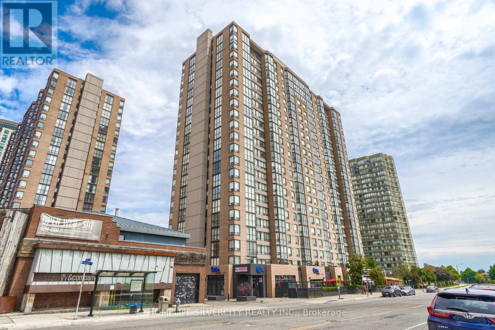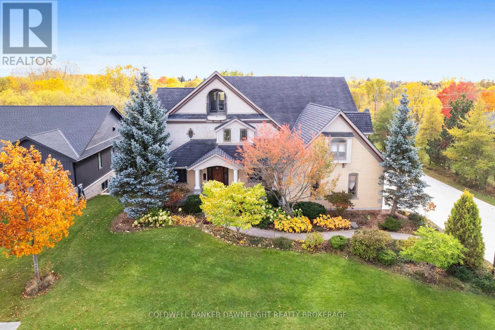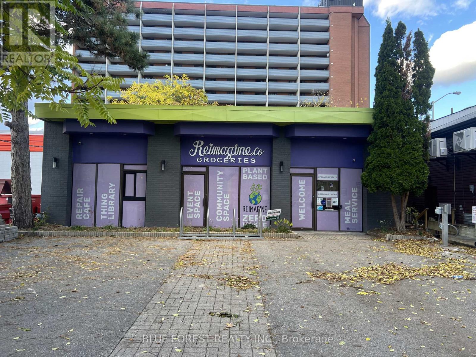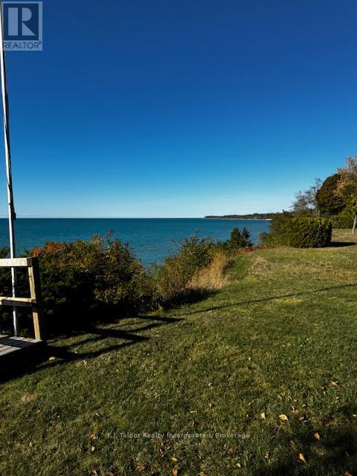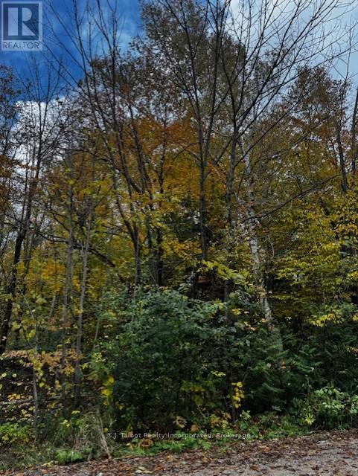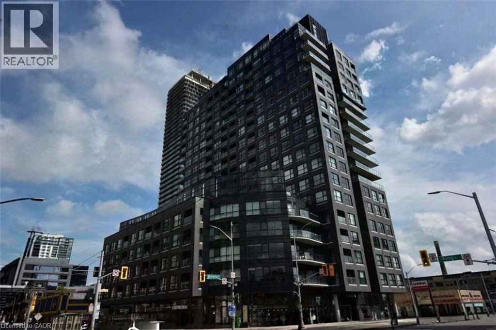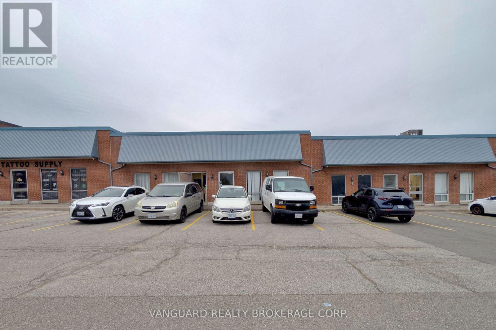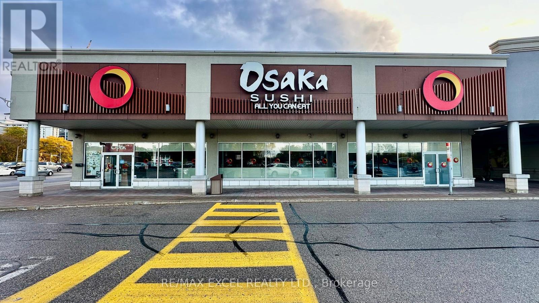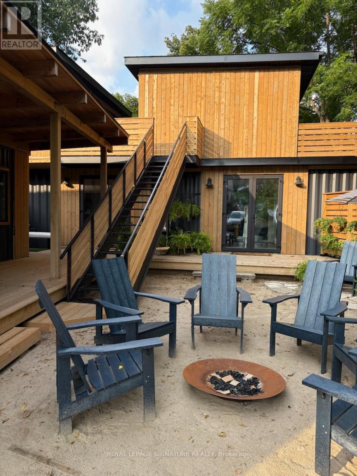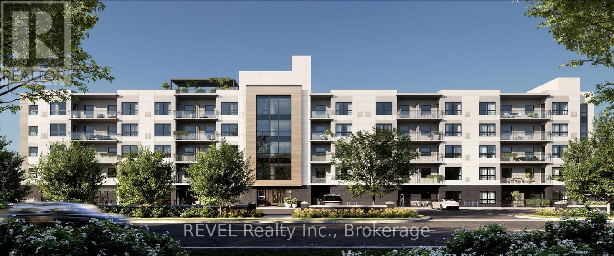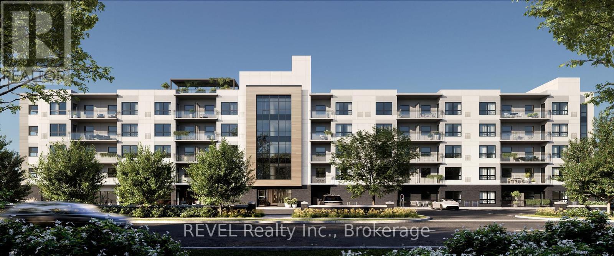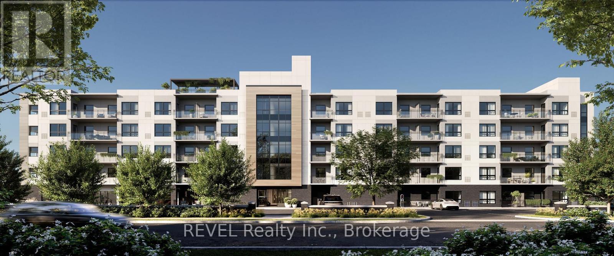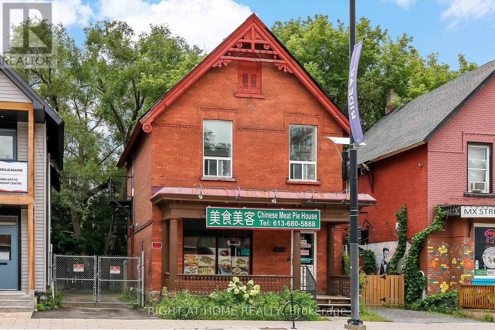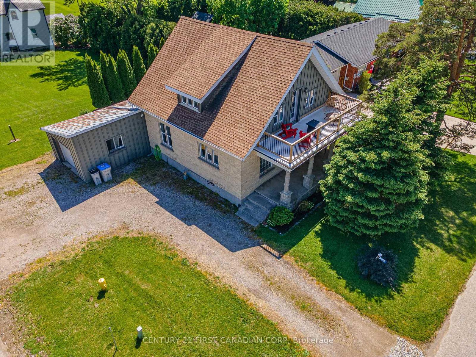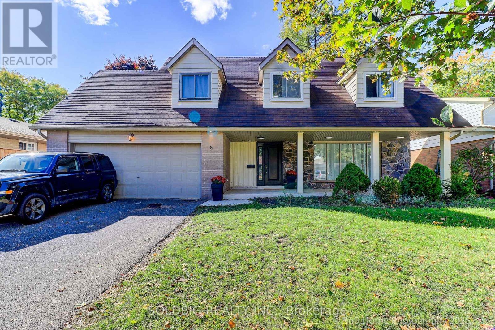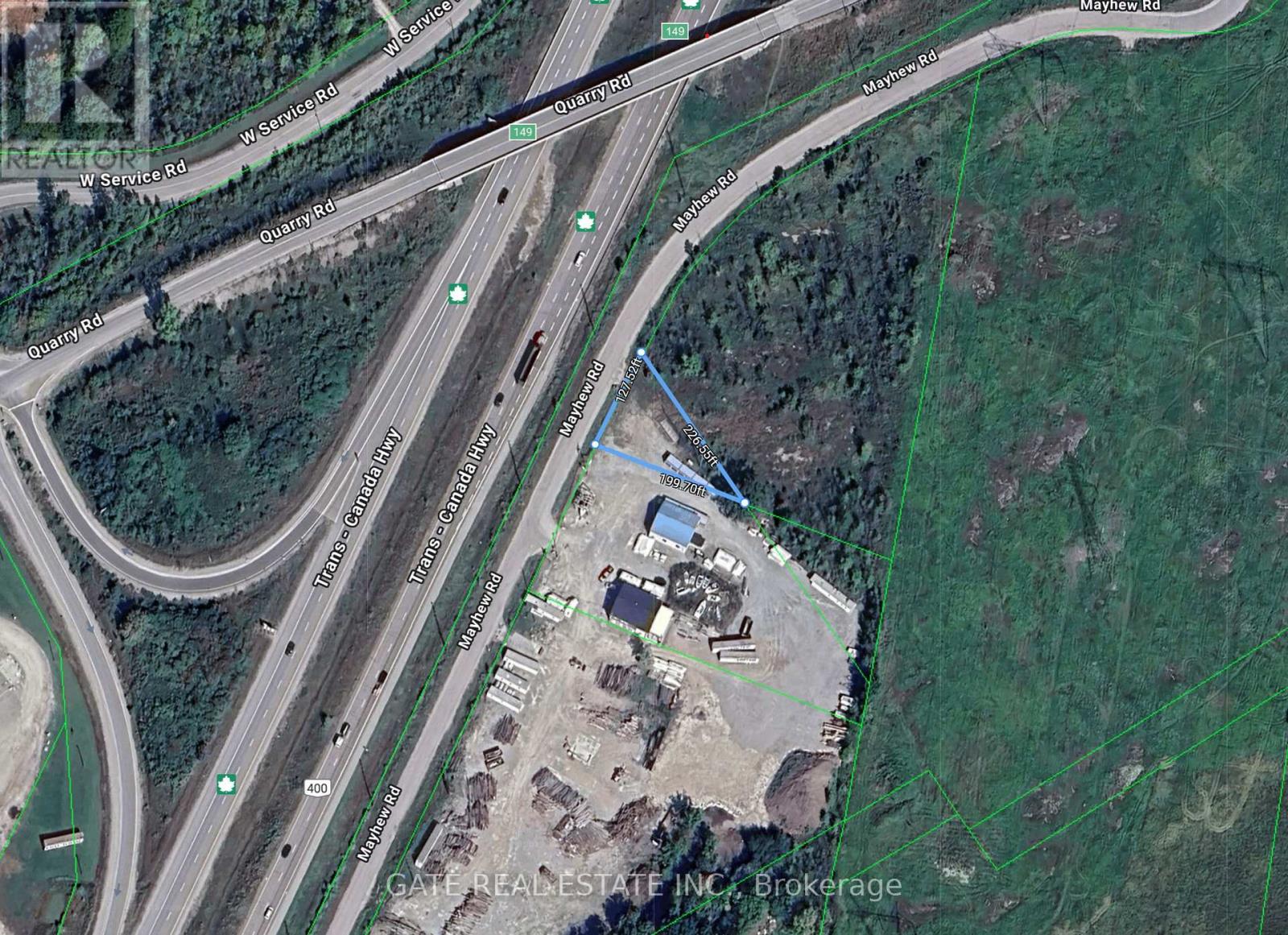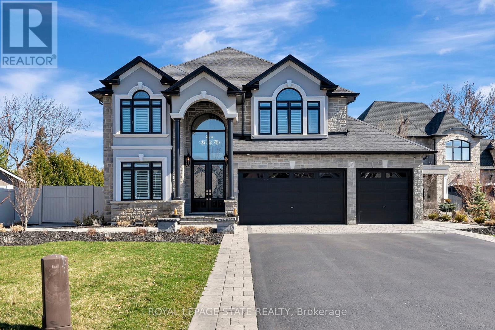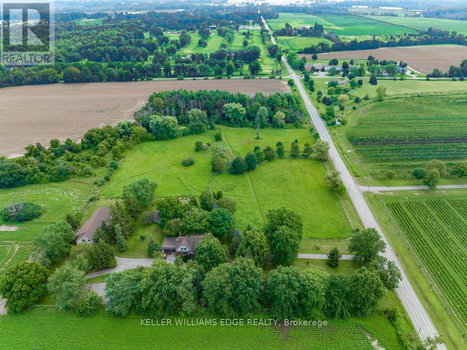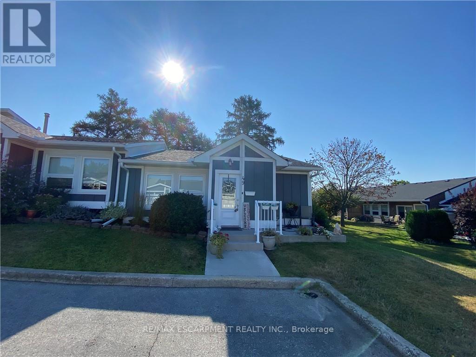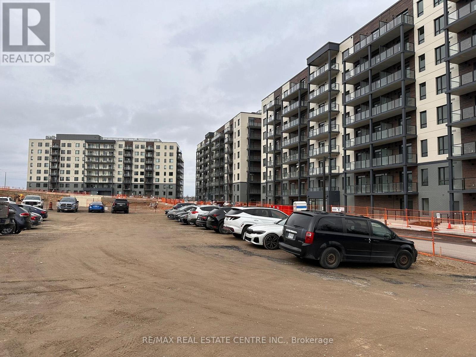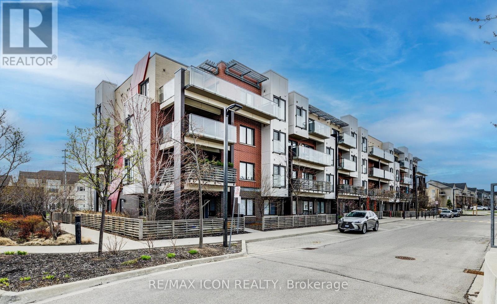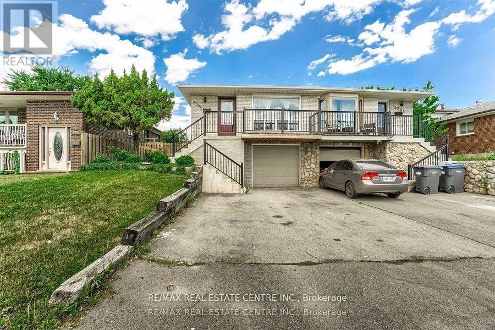407 - 10 Laurelcrest Street
Brampton, Ontario
Welcome to this beautifully maintained 2-bedroom, 1-bath condo apartment that perfectly blends comfort, style, and convenience. Step into an inviting open-concept living space featuring a modern island kitchen with elegant quartz countertops, a stylish backsplash, ceramic tile flooring, and sleek stainless steel appliances-ideal for both everyday living and entertaining. The bright and spacious layout offers a warm and functional design, making it easy to feel right at home. The condo also includes one underground parking spot along with ample visitor parking for your guests. Residents of this well-managed building enjoy an impressive array of amenities, including 24-hour gated security, two tennis courts, a fully equipped exercise room, an outdoor pool, a relaxing hot tub, a sauna, and a games room/library-offering something for everyone. Located within walking distance to schools, shopping, restaurants, and public transit, and with quick access to major highways, this property provides the ultimate in convenience and connectivity. The condo also includes one underground parking spot along with ample visitor parking for your guests. *MAINTENANCE FEE COVERS ALL UTILITIES, giving you a truly stress-free and comfortable living experience in one of the most desirable communities.* (id:47351)
510 - 285 Enfield Place
Mississauga, Ontario
Spacious and bright end-unit condo in the heart of Mississauga! Features 2 large bedrooms, 2 full washrooms, and a versatile den/solarium. Modern kitchen with granite countertops and in-unit laundry. Maintenance fee includes all utilities: heat, hydro, water, cable & internet. Includes 1 parking and locker. Excellent amenities: 24-hr concierge, indoor pool, gym, squash court, outdoor patio, and visitor parking. Prime location-steps to Square One, GO Station, public transit, Living Arts Centre, City Hall, Central Library, schools, and future LRT. Easy access to Hwy 403/401/QEW. Don't miss this opportunity to make this condo your new home! (id:47351)
246 Hazelton Lane
South Huron, Ontario
Welcome to 246 Hazleton Lane, a beautifully crafted custom home located on one of Exeter's most sought-after streets. Set against the natural backdrop of the Morrison Trail, this exceptional residence offers over 4,900 sq. ft. of finished living space across four levels, including a newly finished walkout basement-ideal for extended family living or future in-law suite potential.Built in 2001 with meticulous attention to detail, the home showcases timeless craftsmanship and thoughtful design throughout. From the grand foyer to the multiple winding staircases, every element reflects quality and elegance. Rich custom millwork, tray ceilings, hardwood floors, and solid wood doors with transoms speak to the home's refined character.The main level offers excellent functionality with a formal dining room, a gas fireplace in the living room, and a dedicated office or den. The cherry wood kitchen opens to a large deck-perfect for entertaining-while the walkout basement leads to a covered patio surrounded by beautifully landscaped gardens. A unique staircase framed by full-height windows floods the space with natural light and overlooks the serene backyard.With six bedrooms and five bathrooms, including multiple laundry areas, this home easily accommodates large or multigenerational families. The third floor features two charming lookouts with north and south exposures, offering elevated views of the surrounding greenery and gardens. The primary suite includes a private balcony and a striking floor-to-ceiling stone fireplace, creating a peaceful retreat.Backing directly onto the Morrison Trail, you'll enjoy year-round access to hiking, biking, and skiing-bringing the best of the outdoors right to your doorstep. A three-car insulated garage adds convenience and storage, completing this rare offering in a premier Exeter location. (id:47351)
A - 652 Fairway Road S
Kitchener, Ontario
Exceptional Business Opportunity in Kitchener - Fresh Burrito Franchise! An incredible chance to own a well-established Fresh Burrito franchise in one of Kitchener's most desirable and high-traffic locations. This thriving business has been successfully operating for over 10 years, making it one of the oldest and most reputable stores within the franchise network. Situated in a bustling plaza with excellent visibility, ample parking, and surrounded by high-density residential neighborhoods, schools, offices, and retail establishments, this location benefits from a steady flow of loyal and new customers daily. The store generates strong monthly sales of approximately $45,000, offering a solid return for any hands-on operator or investor. The business also includes a Taco Star ghost kitchen, creating an additional income stream with minimal overhead. With low royalty fees, affordable rent $4176 + HST, and exceptional franchise support, this is a rare opportunity to acquire a profitable, turnkey operation with room for further growth. The lease term offers 5 years with an option to renew for another 5 years, ensuring long-term stability for the new owner. All equipment and chattels are owned-no leases-providing additional value and peace of mind. A full list of equipment and chattels will be provided with an accepted offer. Whether you're an experienced restaurateur or an entrepreneur looking to step into a growing brand, this opportunity offers the perfect mix of brand recognition, prime location, and proven profitability. Don't miss out on this fantastic opportunity to be part of a fast-growing Mexican franchise with a strong local customer base and ongoing franchise support. Schedule a confidential showing today and explore the potential this business has to offer! (id:47351)
206 Piccadilly Street
London East, Ontario
Prime Downtown Commercial Space - Flexible BDC(1) Zoning & Modern Updates . Located in the heart of downtown London, this versatile one-floor commercial building offers a prime location near the intersection of Richmond St and Oxford St. Spanning 4,120 square feet, this space provides endless opportunities for businesses looking to thrive in a busy area.Featuring flexible BDC(1) zoning, the property caters to a variety of commercial uses, making it a perfect fit for many business options. The large event area has recently been updated with environmentally friendly flooring and a new expansive window (2024), allowing natural light to flood the space. The high ceilings create an open, airy feel that enhances the propertys overall appeal.This building comes with seven parking spots on-site and two additional lots just steps away, ensuring ample parking for your clients and staff. Accessibility has been a key consideration with recent renovations (AODA compliant) that include automatic door openers, a wheelchair ramp, and an accessible washroom. Other notable upgrades include a new rooftop unit (2024), new water heater (2020), and a spacious layout perfect for customization to suit your business needs.With four washrooms and plenty of potential, this property is ready to accommodate your vision. Don't miss the opportunity to make this property your own in one of London's most sought-after locations. *seller is a licensed Real Estate Broker** (id:47351)
72163 Lakeshore Drive N
Bluewater, Ontario
180 DEGREES AND UNOBSTUCTED VIEW OF LAKE HURON IN ALL IT'S GLORY. THIS VACANT LOT IS A RARITY AND THEY ARENT MAKING ANYMORE. ITS A GREAT OPPORTUNITY TO PURCHASE A PIECE OF UNDEVELOPED LAND AND BUILD TO SUIT YOUR OWN DESIRES. THIS LOT IS SITUATED IN A DEVELOPED AND DESIRABLE LOCATION 1/2 BETWEEN BAYFIELD & GRAND BEND. THIS LOT WILL BE 60 FEET OF FRONTANGE (approx) AND IS SUBJECT TO SEVERNCE. THIS PROCESS CAN TAKE A LITTLE TIME SO MAKE AN OFFER NOW AND YOU COULD BE READY TO BUILD IN THE SPRING!! (id:47351)
78178 Lavrangue Drive E
Central Huron, Ontario
This beautiful lot is ready for someone to develop and enjoy this private oasis. 1.37 acres tucked into a natural environment and close proximity to the beach (second tier) You have a choice as to how you clear the lot and build on this unique piece of paradise. You can hear the washing of the waves along the shoreline and the whistle of the breeze through the trees. The fresh smell of the lake clears your head and makes everything feel just right! The quiet enjoyment that this property offers makes the perfect retreat for both full time and cottage living. Once you see it your heart won't forget it. (id:47351)
1 Victoria Street S Unit# 210
Kitchener, Ontario
High-End Office Space: Location: Situated in the heart of Kitchener, just across the street from Google Canada, the future Go Train Hub, University of Waterloo Health Science Campus, and McMaster University School of Medicine. Located on the corner of Victoria Street and King Street in a brand-new, modern city landmark building. Features: Abundant natural light: Massive windows on the south and west sides make the unit bright and fresh. Parking: Includes two undesignated parking lots and free visitor parking. Security and convenience: Auto-lock unit door with fob access. Separated elevator for business use, directly accessible from parking. Secured mailbox on the main floor. Modern design: Carpet flooring. Screen panel connected to the unit for deliveries. Elegantly decorated lobby with a bend sofa. Cutting-edge amenities: 6th-floor highend open terrace with a party room and BBQ equipment (perfect for tenant events, parties, and gatherings). On-site Fitness Centre on the 4th floor. #Modern movie theatre on the 5th floor. #Move-in ready: Everything is prepared for you to focus on your business immediately. Office Layout: Spacious and open: High ceilings and an open layout create a professional and inviting atmosphere. Large board/meeting room: Ideal for presentations and team collaboration. #Reception area: Separate from other rooms for a professional first impression. #Three individual office rooms: Private spaces for focused work. Lunch room: Equipped with a fridge, sink, and dedicated lunch area. In-unit bathroom: Convenient and private. Additional Perks: Located in one of Kitchener’s most dynamic and connected areas, surrounded by innovation hubs, educational institutions, and transportation links. A rare opportunity to own a high-end office space in a thriving community. This is the ultimate workspace for businesses aiming to elevate their operations in a luxurious, amenity-rich environment. Don’t miss this chance to own a piece of real estate! (id:47351)
102 Martin Ross Avenue
Toronto, Ontario
Great Location. Clean Unit. TTC Stop At Front Door. Minutes From Hwy 401, 400 And 407. Ample Parking. (id:47351)
9 - 747 Don Mills Road
Toronto, Ontario
Located in a strip plaza in North York, with lots of free parking nearby. Close to Tenant Shopper's Drug Mart and Tim Hortons. Rare opportunity to own this 6,328 sqft beautifully renovated Japanese restaurant. Transferable LLBO for 192 seats, two private party rooms, a huge prep kitchen with a 20ft exhaust hood, walk-in cooler and freezer included. Can be easily converted to any concept. (id:47351)
75 Joseph Street
Muskoka Lakes, Ontario
Brand New Mix Use Building on main street in Port Carling, the Hub of Muskoka Lakes. Ideal for End User or Investor. High Traffic Counts. High Income Demographics. Playground of the Rich and Famous. 2 Commercial Units - C1-8ft x 40ft + C2-16ft x 40ft. 3 Apartments R1- 8ft x 20ft + R2- 16ft x 20ft + R3- 16ft x 30ft. (id:47351)
104 - 47 Hastings Street
St. Catharines, Ontario
Silvergate Homes, one of Niagara's most respected new home builders with nearly 40 years of experience, presents a rare opportunity to own at Merritton Mills, a contemporary 5-floor condominium development in the heart of St. Catharines, Ontario. This listing features the Greenlane model, a thoughtfully designed one-bedroom, one-bath suite offering 657 sq. ft. of stylish, efficient living space located on the ground floor. Just seconds from Highway 406 with quick access to the QEW, Merritton Mills is close to the Pen Centre, Brock University, shopping, groceries, restaurants, and all essential amenities. This vibrant community offers the perfect balance of city living and natural beauty, connecting residents to the heritage of St. Catharines while providing easy access to nearby small towns, wineries, theaters, craft brew-shops, local universities, and malls. Suites throughout the building range from 657 to 1,143 sq. ft. and include open-concept layouts, gourmet kitchens, large windows, in-suite laundry, and flexible living spaces designed for todays lifestyle. Residents will enjoy premium amenities including a lobby, party room, gym, and rooftop terrace. Storage lockers and underground parking are available for purchase, with one parking spot included (underground or above ground) and all parking roughed in for EV charging, available as an upgrade during selections. Maintenance fees are approximately $0.65 per sq. ft., excluding hydro and water. Occupancy is expected in 2026. This development is ideal for both investors and end users, with many units available now. See the attached list of features and finishes, and reach out today for more information and to explore all available options at Merritton Mills. (id:47351)
301 - 47 Hastings Street
St. Catharines, Ontario
Silvergate Homes, one of Niagara's most respected new home builders with nearly 40 years of experience, presents a rare opportunity to own at Merritton Mills, a contemporary 5-floor condominium development in the heart of St. Catharines, Ontario. This listing features the Fielding model, a beautifully designed third-floor suite offering 813 sq. ft. with one bedroom, a versatile den, and one full bathroom ideal for a home office, guest space, or added flexibility. Just seconds from Highway 406 with quick access to the QEW, Merritton Mills is close to the Pen Centre, Brock University, shopping, groceries, restaurants, and all essential amenities. This vibrant community offers the perfect balance of city living and natural beauty, connecting residents to the heritage of St. Catharines while providing easy access to nearby small towns, wineries, theaters, craft brew-shops, local universities, and malls. Suites throughout the building range from 657 to 1,143 sq. ft. and include open-concept layouts, gourmet kitchens, large windows, in-suite laundry, and flexible living spaces designed for todays lifestyle. Residents will enjoy premium amenities including a lobby, party room, gym, and rooftop terrace. Storage lockers and underground parking are available for purchase, with one parking spot included (underground or above ground) and all parking roughed in for EV charging, available as an upgrade during selections. Maintenance fees are approximately $0.65 per sq. ft., excluding hydro and water. Occupancy is expected in 2026. This development is ideal for both investors and end users, with many units available now. See the attached list of features and finishes, and reach out today for more information and to explore all available options at Merritton Mills. (id:47351)
202 - 47 Hastings Street
St. Catharines, Ontario
Silvergate Homes, one of Niagara's most respected new home builders with nearly 40 years of experience, presents a rare opportunity to own at Merritton Mills, a contemporary 5-floor condominium development in the heart of St. Catharines, Ontario. This listing features the Hernder model, a spacious and thoughtfully designed second-floor suite offering 986 sq. ft., with 2 bedrooms and 2 full bathrooms perfect for comfortable everyday living or hosting guests. Just seconds from Highway 406 with quick access to the QEW, Merritton Mills is close to the Pen Centre, Brock University, shopping, groceries, restaurants, and all essential amenities. This vibrant community offers the perfect balance of city living and natural beauty, connecting residents to the heritage of St. Catharines while providing easy access to nearby small towns, wineries, theaters, craft brew-shops, local universities, and malls. Suites throughout the building range from 657 to 1,143 sq. ft. and include open-concept layouts, gourmet kitchens, large windows, in-suite laundry, and flexible living spaces designed for todays lifestyle. Residents will enjoy premium amenities including a lobby, party room, gym, and rooftop terrace. Storage lockers and underground parking are available for purchase, with one parking spot included (underground or above ground) and all parking roughed in for EV charging, available as an upgrade during selections. Maintenance fees are approximately $0.65 per sq. ft., excluding hydro and water. Occupancy is expected in 2026. This development is ideal for both investors and end users, with many units available now. See the attached list of features and finishes, and reach out today for more information and to explore all available options at Merritton Mills.This version is approximately 1,538 characters including spaces. Let me know if you need a version for another unit! (id:47351)
508 Rideau Street
Ottawa, Ontario
Mixed commercial/residential freehold property on bustling Rideau Street, near University of Ottawa and various condo developments. The main floor is currently setup as a Chinese restaurant with a fully equipped kitchen and spare natural gas lines for additional gas equipments, complete with a customer seating area and bathroom. The full basement is ideal for storage and includes a 2-piece bathroom and utility rooms. Upstairs is the residential portion where you'll find 3 bedrooms, including one with an ensuite bathroom. Private driveway with up to 4 parking spots at the rear. Come check out this fantastic opportunity for investment or development! (id:47351)
3199 Mount Carmel Drive
North Middlesex, Ontario
Discover incredible value in this thoughtfully updated home, where timeless style meets the character and warmth of a century home - perfectly situated in a central location! Step inside this beautifully refreshed home and you'll instantly notice the perfect blend of character and style. From the white shaker kitchen cabinets with stainless steel appliances, gas range, and breakfast bar, to the large living area filled with natural light, every corner feels warm and inviting.Throughout the home, you'll find thoughtful updates like luxury vinyl plank flooring, newer windows, stylish light fixtures, and wrought iron spindles, all while preserving original details like the oversized baseboards, grates, exposed brick, and gorgeous woodwork throughout. Need flexibility? The main floor offers a versatile space that can be a formal dining room or a spacious main floor bedroom - your choice! Plus, with newer siding, all updated appliances (including washer and dryer), and a deceivingly spacious lot surrounded by mature trees, this home is truly move-in ready. Enjoy summer BBQs on the side deck, morning coffee on the covered front porch or second level, private balcony and the peace of mind that comes with a lovingly maintained property. Located just steps from Our Lady of Mount Carmel Catholic Elementary School, complete with a full playground, baseball diamond, and plenty of green space. You're also perfectly situated only 15 minutes to the beautiful beaches of Grand Bend and 15 minutes to the charming community of Exeter.This is small-town living with style, space, and soul. Don't miss it! Home Tour Here:https://youtu.be/obOdC_asdhc (id:47351)
8 Haslemere Avenue
Brampton, Ontario
BEAUTIFUL, BRIGHT, SPECIOUS DETACHED HOME LOCATED ON A QUIET STREET WITH 4 PLUS 3 BEDROOMS, 5 BATHROOMS, 2 LAUNDRIES ON A 60 FEET LOT. LARGE FAMILY SIZE KITCHEN WITH LOT OF CABINETS AND COUNTER SPACE. SEPARATE DINING AREA WITH WALK OUT TO THE BACK YARD. COMPLETELY PRIVATE ENTERANCE TO 3 BEDROOM APARTMENT WITH 2 BATHS, LAUNDRY AND ACCESS TO GARAGE. PROVIDES ADDITIONAL FLEXABILITY. IDEAL FOR IN-LAW SUITE, HOME OFFICE, POTENTIAL RENTAL INCOME. HUGE AND PRIVATE BACK YARD FOR FAMILY GATHERING AND ENTERNAINING GUESTS. INCREDIBILE OPPORTUNITY TO OWN THIS DETACHED DOUBLE CAR GARAGE HOME WITH SPACE OF 6 VECHICLE. CLOSE TO SCHOOLS, PARKS, HOSPITAL, LIBRARY, COMMUNITY CENTER, PUBLIC TRANSIT. MAKING IT THE PERFECT BLEND OF COMFORT AND CONVENIENCE. MOVE IN AND ENJOY!!!! (id:47351)
2895 Mayhew Road
Severn, Ontario
NO CONTRACTS!!! OPEN OPTIONS !!!HIGHWAY LOCATION!!!! Direct Access from Hwy 400 North Ramp!!! APPROVED Site Plan For Gas Station, C - Store, With Drive Thru, Truck Filling Plus Additional Development!!! NO CONTRACTS!! Choose your OWN Preferred GAS SUPPLIER or We Can ASSIST with obtaining LOI from any Leading Brand Gas Supplier!!! Options available for C Store, Food Franchise, Coffee Franchise. (id:47351)
7 Bernini Court
Hamilton, Ontario
Welcome to 7 Bernini Court a beautifully appointed 3,480 square foot two-storey home located in a quiet, family-friendly neighbourhood on Hamilton's West Mountain. Set on a generous 109 x 217 ft lot, this property offers impressive curb appeal with professionally landscaped front and rear yards, creating a peaceful, resort-like atmosphere. The large driveway provides parking for up to nine vehicles and leads to a spacious three-car garage. Step through grand 8-foot double doors into a bright, two-storey vaulted foyer that sets the tone for the homes open and airy layout. The main floor features elegant 30 x 30 white porcelain tile throughout the dining room and eat-in kitchen. A clean, modern design includes white cabinetry, quartz countertops and backsplash, a built-in espresso station with full-height pantry storage on both sides, and a large island perfect for everyday meals or entertaining. Sliding doors off the dinette lead to a 16 x 35 ft covered porch overlooking the backyard oasis complete with a 16 x 32 ft inground saltwater pool, ideal for hosting family and friends. Upstairs, you'll find four spacious bedrooms and two well-appointed bathrooms, along with a convenient laundry room all featuring heated floors. The finished basement includes a self-contained one-bedroom apartment with a separate entrance, perfect for extended family or rental potential. This home offers comfort, space, and style a great fit for families or those looking for flexible living options in a desirable location. (id:47351)
682 Westover Road
Hamilton, Ontario
Exceptional opportunity offers 5 distinct residences & huge barn/loft (4000+ sqft)! Legal non-conforming rental units include 2 detach cottage-like bungalows, 1 barn apt & 2 separate dwellings in the main house. Perfect for earning a secondary income, or families that wish to stay close but want a space to call their own. Beautiful 10.28 acres of property sitting on a level lot with many mature trees & small, serene creek running through. MAIN HOUSE (rebuilt 1991): 2-storey with attached double car garage & comprised of 2 dwellings, both with independent entrances; UNIT A (2404 sqft): Appointed beautifully w grand foyer & curved staircase open to above, home office w exposed brick wall, updated kitchen w seated island & access to the patio beyond, separate dining area, living room w stunning f/p & surround, main floor laundry & powder room. Upstairs holds 4 good-sized bedrooms & 2 updated bathrooms including a 6-pce ensuite. Other features include crown moulding, pot lights & plank flooring. UNIT B (1556 sqft): Offers its own main floor laundry & powder room, eat-in kitchen with stove-top & wall oven, very cozy living room featuring wood-burning corner f/p w large stone surround, office area w window seat & garden door w/o to yard. Upstairs holds 2 generous-sized bedrooms, one with the same stone feature wall carried through, shared 4-pce bathroom & lots of closet/storage space. COTTAGE UNIT C (707 sqft): 1 Bed, 1 Bath unit with "His/Her" bedroom closet, laundry/mud room w additional entrance & a lovely covered front porch overlooking the front yard. COTTAGE UNIT D (1102 sqft): Spacious 2 Bed, 1 Bath unit offering ensuite laundry, wood floors, and huge primary bedroom with wall-to-wall closet and access to the outside. APARTMENT UNIT E (1346 sqft): 2 Bedroom unit with great bedroom size and storage, easterly views from the living room bow window & primary balcony. Separate hydro & gas meters. Unit C: Electric heating. Potential added income from barn & paddock (id:47351)
49 Bishop Reding Trail
Hamilton, Ontario
Immaculately presented 1-bedroom bungalow in sought-after St. Elizabeth Village. This 967 sq. ft. residence offers turnkey luxury living with tasteful décor and thoughtful upgrades throughout. Features include an expansive open-concept layout, spacious principal rooms, and a rare private backyard oasis-perfect for entertaining or quiet enjoyment. Pride of ownership is evident. Ideal opportunity for downsizers seeking elegance and privacy in a vibrant community. Flexible closing available. Monthly fees include property taxes, exterior maintenance, and access to community amenities. Buyer must be 55+. Easy to show with notice. (id:47351)
101 - 181 Elmira Road
Guelph, Ontario
Clear View, Bright And Spacious, One Bedroom Plus Den (Can Be Used As A Second Bedroom Or office) In The Heart Of Guelph's Vibrant West End. Very Convenient Lay Out, Open Concept Design With A Gourmet Kitchen Equipped With Stainless-steel Premium Appliances. Carpet Free, Engineered Wood Floors, Pot Lights And Ensuite Laundry., Generous Sized Bedroom, Upscale Amenities (Upcoming), Including Fitness Facilities, Outdoor Swimming Pool, Park, And Rooftop Patio. Close To Schools, Parks, Grocery Stores, Banks, Recreation Centre, Restaurants, Costco, And Minutes Drive To University Of Guelph, Conestoga College, Major Highways (6, 7, 124),One Parking Included. Only Pay For one bill (id:47351)
201 - 5005 Harvard Road
Mississauga, Ontario
LOVELY AND CLEAN! This beautiful 1 Bedroom Condo is Open Concept with 9 Foot Ceilings, Laminate Flooring, Neutral Colours, S/S Fridge & Stove (one year old), Spacious Bedroom and Bigger Balcony. This unit includes in-suite laundry with washer/dryer and storage space & 1 underground parking spot. Facilities include gym, children's park & private party room. Close to amenities, Hwy 403/407/QEW, Credit Valley Hospital, Walk To Erin Mills Shopping/Entertain Dist, Public Transit. In addition to visitor parking, each unit is allowed 5 overnight guest parking passes per month. City street parking is also available close by. 14 permits per year, each permit lasts 5 days (subject to bylaw change). Permits can be accessed on line at Mississauga Temporary Parking Permit. (id:47351)
3385 Ellengale (Upper) Drive
Mississauga, Ontario
Upgraded & Freshly Painted Semi-Detached Backsplit In Prime Location In Erindale. Updated Kitchen With Breakfast Bar, Additional Pantry & S/S Appliances On Main Floor. 2 Spacious Bedrooms, Newer Laminate Flooring Thru-Out. Rent Area: Main Level And Upper Level. 2 Parking Spots. (id:47351)
