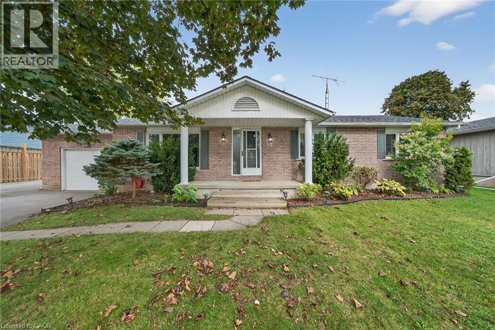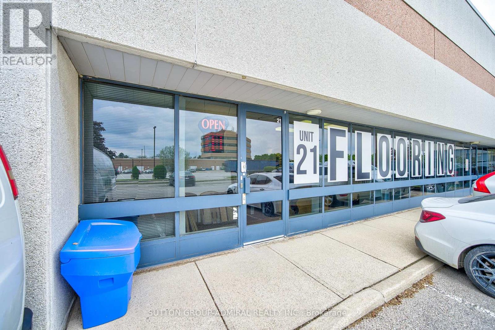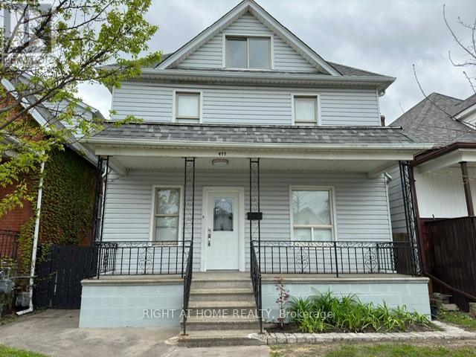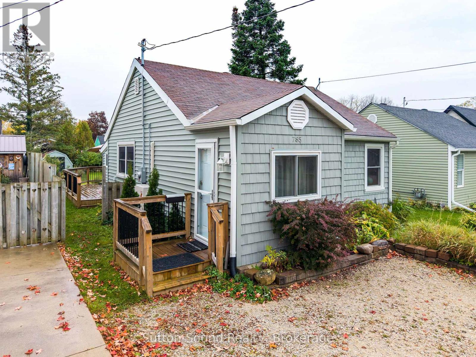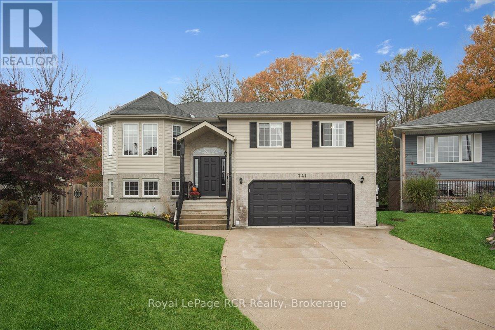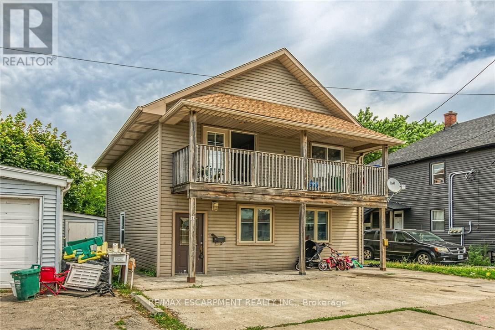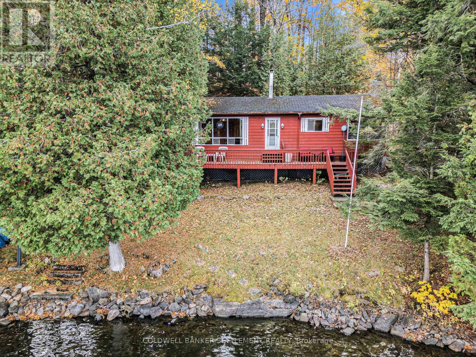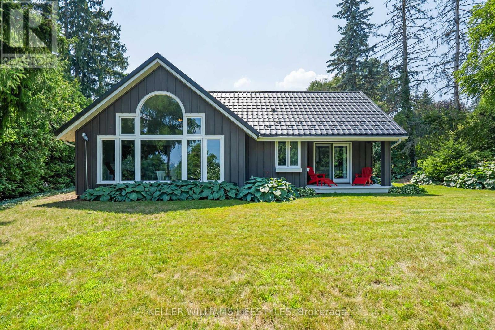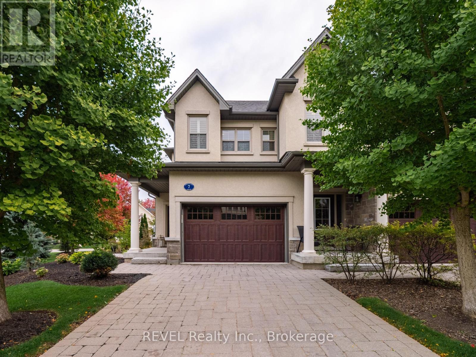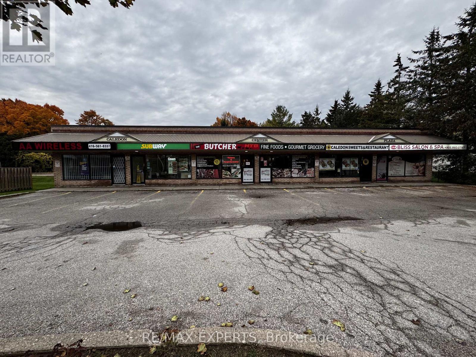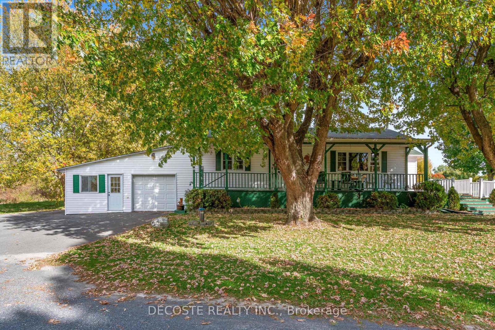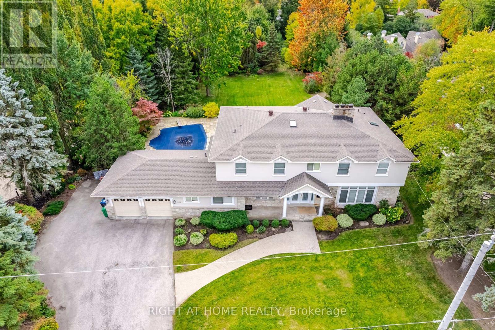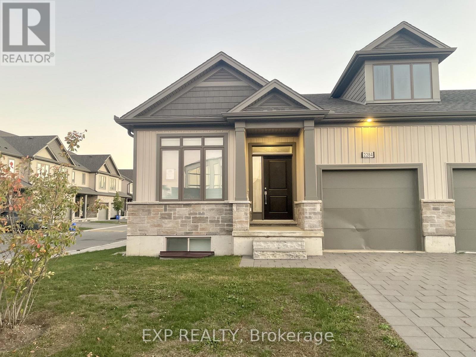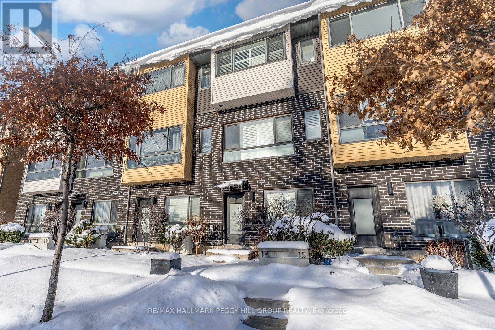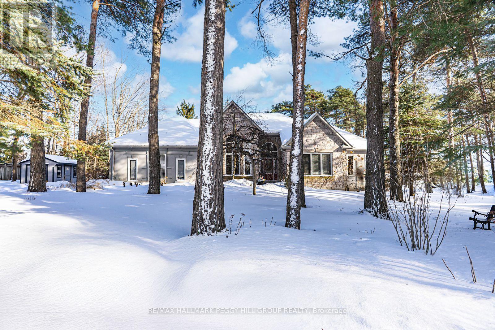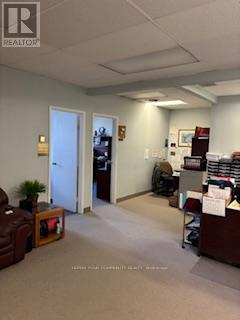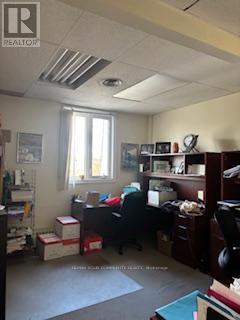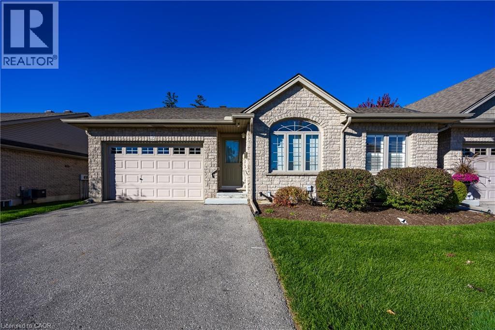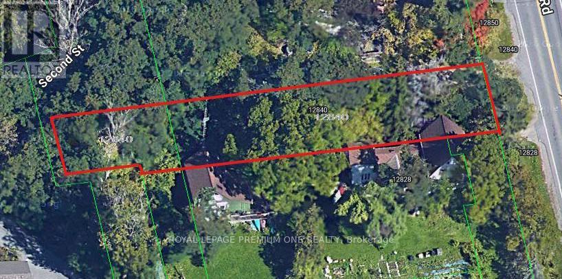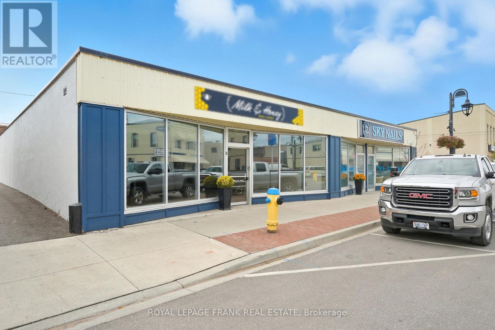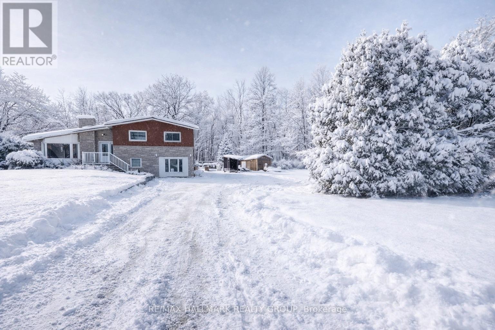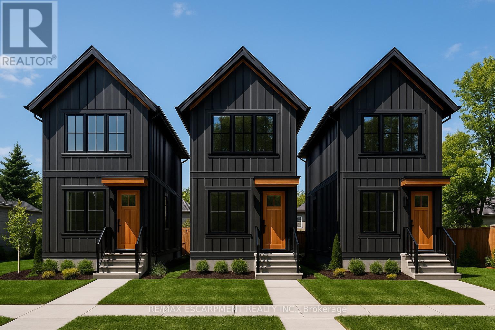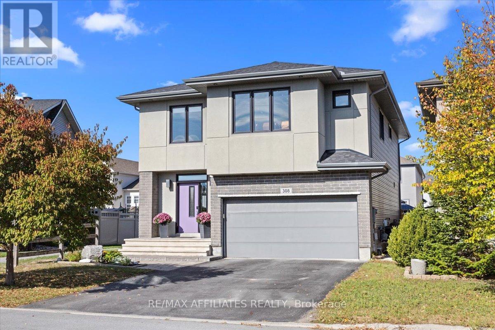14 Chippewa Street W
Cayuga, Ontario
Proudly presenting 14 Chippewa St W in the charming riverside town of Cayuga! The one you have been waiting for! A fully finished, 1985 built brick bungalow offering 4 bedrooms and 2.5 bathrooms is on every family's wish list this year! Get ready to enjoy Christmas and ring in the New Year in this tastefully updated home with over 2500 sq.ft of finished living space and an oversized in-town lot, perfect for entertaining and family living! The main floor boasts a stunning open concept kitchen/living/dining combo with bright white cabinetry, laminate counters, large island with seating and storage, backsplash, stainless steel appliances, luxury vinyl flooring, ample amount of pot lights (all updated in 2017). Generous sized bedrooms, conveniently located mudrm/laundry rm/powder rm off the single attached garage. The fully finished basement is a perfect, carpeted space for cozy movie nights, extra games area, and the 4th bedroom, ideal for a guest room, or for teen kids that would love their own space and separate bathroom! The exterior features include an extended paved driveway with room for 5+ cars, asphalt roof(2017), and a private, pool sized back yard with rear deck off the dining room, and a shed with hydro! All of this and more, is waiting for you, just 30 minutes from Hamilton! Walking distance to all of your small town amenities and the beautiful Grand River! (id:47351)
21 - 55 Administration Road
Vaughan, Ontario
*Sale Of Business-Share Sale* High Quality Industrial Space With A Larger Office Component. This Is A Very Well-Established Family-Owned Incorporated Company In The Flooring Business. The Owners Specialize In All Flooring Types Other Than Hard Tiles (Ceramic, Stone, Etc.). They Offer Supply Only As Well As Installation Services And Serve Both Residential And Commercial Clients, Designers, General Contractors, And Private Builders For Over 40 Years In The GTA. The Showroom Is Located A Stone's Throw to Highway 7 and Keele yet quick and convenient access to Highway 400 and Highway 407. **Shipping Through Front Door Only.** (id:47351)
477 Pierre Avenue
Windsor, Ontario
Your Ultimate Windsor Sanctuary Awaits! Stop settling for "projects" and step into this meticulously renovated, turn-key masterpiece located minutes from downtown. Designed for those who demand both style and peace of mind, this home features massive recent investments including a Roof (2022), a designer Kitchen (2022) with sleek finishes, and stunning Floors (2022) paired with modern Lighting (2022) throughout. The elegant, open layout is elevated by smooth ceilings and flooded with natural light, creating the perfect backdrop for hosting friends or quiet family nights. Expand Your Lifestyle with Instant Equity. Beyond the main floor's flawless execution lies a "secret weapon"-an attic that is already 80% finished, offering a rare opportunity to easily add a massive primary suite, home office, or creative studio. Tucked away in a quiet, established neighborhood yet steps from Windsor's premier dining, shopping, and parks, this property offers the high-end convenience of urban living without the typical maintenance stress. The heavy lifting is done, the value is undeniable, and your next chapter is ready to begin. (id:47351)
785 7th Street E
Owen Sound, Ontario
This charming 2-bedroom bungalow is full of character and thoughtful updates, offering easy living in a quiet residential area on the east side of Owen Sound! Step inside and you'll find a bright, inviting space with fresh flooring in the kitchen, dining, and mudroom areas. The kitchen has been tastefully refreshed with a new counter, sink, and fridge, creating a clean and functional hub for daily life. The cozy layout features hardwood flooring in both bedrooms and under the carpet in the living room, a renovated 3-piece bath (2018), and convenient main floor laundry. Enjoy the comfort and efficiency of a new heat pump and A/C unit, with electric baseboards as backup. Outside, relax on the back deck (2021) or unwind in the hot tub (as is) within the fully fenced yard-perfect for kids, pets, or private outdoor entertaining. Two storage sheds provide plenty of space for tools and toys. The home's exterior has been upgraded with vinyl siding, eavestrough, soffit, and fascia, and the roof shingles were replaced in 2019, giving peace of mind for years to come. Located close to parks, schools, shopping, the hospital, and public transit-this is a must-see for first-time buyers or those looking to downsize and enjoy simple, comfortable living in a great neighborhood. (id:47351)
741 25th A Street E
Owen Sound, Ontario
Welcome to this fabulous 5-bedroom, 2-bathroom raised bungalow located in one of Owen Sound's most popular east side neighbourhoods! You'll love the inviting feel from the moment you step inside, bright, stylish, and ready to impress. The spacious living room features a large picture window that overlooks the beautiful backyard, filling the space with natural light. A cozy gas fireplace adds warmth and charm, making it the perfect spot to relax with family or friends. The bright kitchen with its white cabinets is both functional and fresh, complete with stainless steel appliances and a built-in desk that's perfect for meal planning, recipe browsing, or keeping the family organized. The dining area opens to the backyard deck through sliding doors, making indoor-outdoor living a breeze, ideal for summer barbecues or quiet mornings in the sunshine. The large primary bedroom offers a peaceful retreat with a walk-in closet and a semi-ensuite bath. Two additional bedrooms on the main level provide flexibility for family, guests, or a home office. Downstairs, you'll find two more bedrooms, a second gas fireplace in the family room, and a walkout to the backyard, great for teens, extended family, or a cozy movie night. Outside, enjoy a private, tree-lined backyard perfect for play or relaxation. This home is just minutes from Notre Dame Catholic School, east side shopping, restaurants, and the Kiwanis Soccer Complex. With its lovely décor, thoughtful layout, and prime location, this one checks all the boxes for comfortable family living! (id:47351)
8 Nickel Street
Port Colborne, Ontario
Incredible Port Colborne Turnkey Investment Opportunity! Rarely offered, custom built in 2008 Duplex on desired Nickel Street. Both units feature 2 bedrooms & 1 bathroom and are currently leased to great tenants. Great curb appeal with vinyl sided exterior, oversized concrete driveway, & upper level deck. The recently updated main floor unit includes eat in kitchen with oak cabinetry, dining area, large living room, 2 spacious bedrooms, & 4 pc bathroom. The upper level unit includes eat in kitchen with dining area, living room, 2 bedrooms, & 4 pc bathroom. Updates include flooring, decor, fixtures, lighting, & more. Rarely do cash flowing, turn key properties become available in the price range. Conveniently located minutes to amenities, shopping, parks, schools, & close to sought after Nickel Beach! Now is the time to Buy! Invest in yourself & your future! (id:47351)
411 Yvon Lane
Rideau Lakes, Ontario
Affordable opportunity to get into cottage ownership at the ground level. This is centrally located to the two great communities of Perth and Westport where each offers exceptional restaurants & shopping and only minutes to the new River House Vineyard & Winery. Crosby Lake (aka Big Crosby Lake) offers excellent fishing for Largemouth Bass, Smallmouth Bass, and Rock Bass, Walleye, Northern Pike, Yellow Perch, and Bluegill. This 3 season, 3 bedroom, 1 bath cottage is a typical 1970's cottage, open kitchen, dining & living room across the front, 3 beds & bath at the rear. Pine floors run throughout the cottage and there is a large picture window and lakeside deck access door from the living room. The cottage sits nice and close to the water's edge with level entry into the lake. The cottage has been lovingly owned by the same family since the mid 70's. It also features a 6'9" x 35'11" lakeside deck, and a detached 10' x 22' garage plus owns additional land on the other side of the road which is perfect for added parking, etc. (id:47351)
515 Jarvis Street
London South, Ontario
Country in the city. Combining the best of cottage living, country charm, and city amenities, all rolled into one. Welcome to 515 Jarvis Street. Set on a stunning 0.66-acre lot surrounded by mature trees and nature, this unique property offers an ultra-private lifestyle just minutes from downtown London, Springbank Park, shopping, dining, entertainment, and convenient access to both Highway 401 and 402. Professionally renovated with attention to detail, this 1.5-storey stone and board-and-batten home offers over 2,300 sq ft of above-grade living space. The main floor features a spacious primary bedroom with a 4-piece ensuite, a welcoming sunroom, large living and dining areas, a showstopper kitchen with granite counters, and a vaulted family room with a gas fireplace that creates a warm and inviting atmosphere. Upstairs, you'll find two additional bedrooms and a 2-piece bathroom, providing flexibility for family, guests, or a home office. Outside, the 18-by-14-foot timberframe pavilion with metal roof anchors the beautifully landscaped backyard, complete with a built-in outdoor kitchen and an Arctic Spa hot tub. The detached garage and workshop provide 774 sq ft of space, plus a finished 296 sq ft loft with its own gas fireplace, ideal for a guest suite, studio, or home business. The home is connected to the municipal sewer. It currently uses well water, but a municipal water line has already been brought into the basement, making conversion easy. With seasonal skyline views, natural privacy, and a central location close to everything, this property is a rare opportunity to enjoy the best of all worlds. (id:47351)
A7 - 7 Aberdeen Lane S
Niagara-On-The-Lake, Ontario
Luxury Living in the Heart of Niagara-on-the-Lake. Welcome to 7 Aberdeen Lane S, an elegant executive townhome offering sophisticated, low-maintenance living just steps from the charm of Old Town. This beautifully designed residence combines modern comfort, timeless style, and an unbeatable location in one of Ontario's most desirable communities. The bright open-concept main floor features hardwood flooring, high ceilings, and oversized windows that flood the space with natural light. The gourmet kitchen showcases premium cabinetry, stainless-steel appliances, quartz countertops, and a large island perfect for entertaining. The adjoining dining and living areas flow seamlessly to a private balcony overlooking the landscaped courtyard - ideal for relaxing with morning coffee or evening wine. Upstairs, the spacious primary suite offers a walk-in closet and spa-inspired ensuite with glass shower and double vanity. A second bedroom and full bath provide comfort for guests or family. The lower level includes a versatile space perfect for a home office, media room, or guest suite, complete with a full bathroom. Enjoy the convenience of an in-home elevator connecting all levels, a private garage with interior access, and low condo maintenance that lets you focus on enjoying the Niagara lifestyle. Situated within walking distance of boutique shops, renowned restaurants, world-class wineries, and the Shaw Festival Theatre, this property delivers exceptional living in an unbeatable location. Experience refined living, effortless comfort, and timeless Niagara-on-the-Lake charm at 7 Aberdeen Lane S. (id:47351)
3 & 4 - 15980 Airport Road
Caledon, Ontario
Business for Sale - Howard the Butcher, Caledon East. An incredible opportunity to own one of Caledon East's most beloved and well-established businesses! Known far and wide, Howard the Butcher has become a destination for cottagers, skiers, and loyal local shoppers alike. This iconic butcher shop is more than just a place to pick up premium cuts of meat - it's a community hub where customers stop for gourmet finds, local goods, and friendly conversation. From juicy T-bone steaks and house-made specialties to unique kitchen items and gifts, this store truly has something for everyone. Deeply rooted in Caledon East, Howard the Butcher is a proud supporter of local events and a highly sought-after caterer for weddings and special occasions. The business enjoys a loyal client base, consistent year-round traffic, and a strong reputation for quality and service. This is a turnkey operation with a proven track record and room for continued growth in a thriving community. Whether you're an experienced entrepreneur or someone looking for a lifestyle business in a charming small town, this is an opportunity not to be missed. Highlights:Over 23 years of successful operation. Strong brand recognition and loyal clientele...Established catering division...Excellent location in the growing community of Caledon East...Opportunity for continued expansion and modernization...Take the reins of this thriving, community-loved business and continue the tradition of excellence that has made Howard the Butcher a household name. 600+ new homes being built or too be build in Caledon East. (id:47351)
20015c County 43 Road
North Glengarry, Ontario
Cute and Cozy Country Bungalow! Just a short drive from Alexandria, this well-maintained 2-bedroom home sits at the end of a private lane, offering peace and privacy. Perfect for first-time buyers or anyone looking to downsize, the property features an attached garage plus a detached workshop with a loft-ideal for hobbyists. Inside, you'll find a renovated 3-piece bathroom, a functional kitchen with a combined dining area, and a cozy living room with a propane stove to keep you warm in the winter months. The office includes patio doors leading to a south-facing deck, perfect for relaxing outdoors. The unfinished basement provides ample storage space. This charming home is ready for your next chapter-make it yours today! (id:47351)
2154 Oneida Crescent
Mississauga, Ontario
Located in a the prestigious Credit Valley Golf Club area is a rare opportunity to own a unique property, a 136-foot-wide lot with almost an acre of sprawling sunbathed gardens. Enjoy the magnificent view of your own exquisite landscape with mature trees from the oversized windows of a tastefully renovated home. Gaze into the garden and sip your drink while sitting in the completely redone chef's kitchen with luxury dacor appliances (including 48" gas range top, 2 dacor built in fridges) and oversized waterfall island. The house spans over 4200 sq ft on the upper levels with almost 6000 sq ft of living space in total. The house features massive primary rooms including both expansive lounge and family room on the main level. The upper level features over 400sqft of master bedroom with cathedral ceiling, his and her's closets, massive windows gazing into the garden, romantic wood burning fireplace and luxurious ensuite with spa. The upper floor is complete with snack bar/kitchenette (with rough in for 2nd laundry) and another 4 generously sized bedrooms and fully renovated bathrooms. This house is a rare opportunity to live in the city while enjoying complete privacy in a Muskoka like setting. Enjoy the closeness to numerous trails, recreation centre, parks, highly rated schools and golf! (id:47351)
52 - 2284 Evans Boulevard
London South, Ontario
Spacious end-unit bungalow townhome in desirable Summerside offering over 2,400 sq. ft. of potential. Features include an open-concept layout, quartz kitchen countertops, private deck, and a full lower level with high ceilings. Convenient location near Highway 401, schools, parks, and shopping. Built in 2022 and now vacant, the home needs some cleaning and cosmetic updates. Sold "As Is Where IS" Condition. (id:47351)
14 - 369 Essa Road
Barrie, Ontario
MODERN 3-STOREY TOWNHOME WITH ECO-FRIENDLY FEATURES IN A PRIME ARDAGH LOCATION! Welcome to 369 Essa Road Unit 14! Discover this stunning 3-storey townhome in the sought-after Ardagh neighbourhood, where contemporary design meets unbeatable convenience. Offering 3 bedrooms and 2 modern bathrooms, this home is perfect for comfortable family living. Step inside to the bright main-level entry including its own bathroom and a versatile space, perfect for a private home office or playroom. The upper level boasts an open-concept layout featuring modern finishes, stylish pot lights, and a contemporary ambiance. The kitchen is equipped with sleek white cabinets, a large island, stainless steel appliances, quartz countertops, and a subway tile backsplash, making it as functional as it is beautiful. This carpet-free home boasts laminate and elegant porcelain tile flooring throughout, offering a seamless and low-maintenance design. Enjoy outdoor living on the 14.5 x 11 ft balcony, an ideal spot to relax and take in the fresh air. Parking is a breeze with a spacious built-in garage and an additional driveway space. This eco-conscious home is designed for energy efficiency, featuring low-VOC materials, high-performance heating and ventilation systems, superior insulation, and advanced window treatments. A low monthly fee covers snow removal, ground maintenance/landscaping, and private garbage removal, ensuring a low-maintenance lifestyle. Located just minutes from Highway 400, this property is surrounded by parks, schools, shopping amenities, and scenic walking trails. A short drive takes you to Downtown Barrie and its vibrant waterfront, where dining, entertainment, and leisure await. This townhome offers an unbeatable combination of modern style, eco-friendly living, a and a prime location. Don't miss your chance to call this your #HomeToStay! (id:47351)
11 Bunker Place
Oro-Medonte, Ontario
DISTINGUISHED HORSESHOE HIGHLANDS ESTATE ON A SERENE CUL-DE-SAC SETTING! Nestled on a quiet cul-de-sac in the prestigious Horseshoe Highlands, this elegant home offers over 3,650 finished sq ft of timeless style and thoughtful design, backing onto a former golf course surrounded by mature trees and manicured gardens. Sunlight fills every corner of the open-concept layout, where large windows, rounded corners, and refined lighting create an atmosphere of understated luxury. The bright kitchen features wood cabinetry, stainless steel appliances, a gas cooktop, a breakfast bar, and a breakfast area overlooking the yard. A formal dining room with soaring ceilings and dramatic arched windows creates a stunning backdrop for elegant gatherings, while the sunken family room with a tray ceiling and gas fireplace, and the living room with a wood-burning fireplace and wet bar, offer warm and inviting spaces to unwind. The primary suite feels like a private retreat with dual walk-in closets, a five-piece ensuite featuring a dual-sink vanity, a glass-walled shower, a soaker tub, and a walkout to its own secluded deck through double garden doors. Two additional bedrooms share a stylish three-piece bath, while a convenient main-floor laundry adds everyday ease. The partially finished lower level offers a generous recreation room, office, wine cellar, and three-piece bath, providing versatility for any lifestyle. Outdoors, a fully fenced yard with two decks, including one featuring dual pergolas, is framed by lush landscaping, vibrant gardens, and vegetable beds. A double-car garage with inside entry and driveway parking for up to ten vehicles completes this exceptional property. Perfectly positioned within minutes of the new elementary school, community centre, medical clinic, park, and tennis courts, and under 20 minutes from Barrie's RVH and Georgian College, with year-round recreation close at hand, including skiing, golf, hiking, and Vetta Nordic Spa. (id:47351)
108 - 2810 Victoria Park Avenue
Toronto, Ontario
Well known plaza. Lots of parkingTTC at street. Deposit to equal; 1st month's net rent, plus TMI plus HST and Last month's net rent plus TMI plus HST and Security Deposit equal to last month's net rent plus TMI (id:47351)
105 - 2810 Victoria Park Avenue
Toronto, Ontario
Lots of windows. Well known plaza. Lots of parking. TTC at street. Deposit to equal; 1st month's net rent, plus TMI plus HST and Last month's net rent plus TMI plus HST and Security Deposit equal to last month's net rent plus TMI (id:47351)
510 Queensway W Unit# 5
Simcoe, Ontario
Move in ready condo. One owner unit. This unit includes main floor bedroom and a den/study area that could be an extra bedroom. Large kitchen with plenty of cupboards and room to work. The dining area is big enough for family gatherings. Living area with French doors to the patio area. Bedroom with lighted ceiling fan and large closet. Four piece bathroom and laundry area completes the main floor. Ceramic floors in foyer, kitchen, bathroom and laundry room. Downstairs there is another large bedroom with huge walk -in closet. Family room with gas fireplace and room enough for a pool table. The three piece bathroom includes a stand up shower. Also a storage area and a large utility room for plenty of extra space. Garage is 13 ft. X 14 ft. with auto garage door opener. This is the condo for you! Come and have a look. (id:47351)
12840 Weston Road
King, Ontario
Building Lot is permit ready. Drawings for4153 sq ft home are available upon request. Building permit has been paid $17,000.00. EXTRA DEEP LOT. Plans and room layout can be modified. WELL and SEPTIC are required. Flexible terms. BUILD YOUR DEAM HOME! All offers welcome ! (id:47351)
15-17 William Street S
Kawartha Lakes, Ontario
Prime Commercial Opportunity to Downtown Lindsay! Welcome to 15-17 William St. S., a versatile main floor commercial space in the heart of Lindsay's bustling core. Zoned C1, this property offers a wide variety of permitted uses, making it ideal for retail, office, service or creative ventures. Featuring over 2000 sq. ft. of bright, open space with large front-facing windows, this unit boasts excellent street exposure to maximize visibility. At the rear, you'll find a separate room perfect for storage, an office or additional workspace, along with two washrooms for convenience. Additional perks include 3 private parking spaces at the back, a rare find in the downtown area. Whether you're an entrepreneur starting something new or an established business looking to grow, this property provides the flexibility and location you need. (id:47351)
6034 County Rd 29 Road
Elizabethtown-Kitley, Ontario
Welcome to this beautiful 3-bedroom home featuring a spacious family room with a stunning cathedral ceiling-perfect for relaxing or entertaining. Step outside to a generous, fully fenced backyard complete with a large deck wrapped around the swimming pool, offering the ideal outdoor oasis.An Amish-built shed provides additional storage or workspace, and the convenient horseshoe driveway adds both charm and functionality.Inside, you'll find gleaming hardwood floors throughout, an updated kitchen with modern finishes, and two refreshed bathrooms that blend style and comfort. (id:47351)
641 Limeridge Road E
Hamilton, Ontario
Prime Mountain Location. This thoughtfully updated 4-bedroom home offers a bright and functional layout with 3-car parking plus garage and a bonus finished loft space ideal for office, studio, or kids' retreat. The main level features a spacious living area and a well-appointed kitchen with ample cabinetry. Lower level offers extra flex space for storage, gym, or future rec room. Conveniently located minutes from the LINC, public transit, schools, shopping, and major amenities. Currently rented for $2,616.25/month, providing strong, reliable cash flow for those seeking both immediate income and long-term potential. (id:47351)
308 Equine Way
Ottawa, Ontario
Welcome to your own private retreat in one of Kanata's most sought-after neighbourhoods! This Cardel-built, 4-bedroom home is loaded with upgrades and thoughtful design throughout. The main living area impresses with two-storey ceilings, a floor-to-ceiling stone fireplace, and abundant natural light. The chef's kitchen features custom cabinetry, a quartz island, and high-end appliances. Upstairs, discover four spacious bedrooms, second-level laundry, brand new carpeting, and a new hardwood staircase with runner. The primary bedroom enjoys its own private wing, while the custom built-in mudroom adds everyday functionality for the entire family. Outside, relax in a $120,000 backyard retreat complete with a saltwater pool, professional hardscaping, and access to a scenic walking path. The unfinished basement provides excellent storage and includes a bathroom rough-in for future potential. With in-ceiling speakers, custom lighting, and designer finishes throughout, there's nothing to do but move in and enjoy! *Fourth bedroom currently being used as family room. (id:47351)
2506 Concession 10 N Nottawasaga Road
Collingwood, Ontario
Nestled On 5.7 Acres Of Private Country Landscape, This Property Offers Year-Round Tranquility With A Gentle Creek And A Picturesque Pond - Perfect For Those Who Appreciate The Serenity Of Nature. The Spacious 2-Storey Home Is Well-Suited For Family Living, Entertaining Guests, Or As An Investment Opportunity. Featuring A Walkout With Two Separate Entrances, It's Ideal For An In-Law Suite Or Rental Potential. The Ground Floor Has Been Fully Renovated, The Second Floor Freshly Painted, And A New Deck Added. The property is being sold as-is. Enjoy A Prime Location Just 7 Minutes To Osler Bluff Ski Club, 2 Minutes To Oslerbrook Golf Course, And 10 Minutes To Blue Mountain Ski Resort - Combining Rare Privacy With Incredible Accessibility. Priced To Sell! (id:47351)
