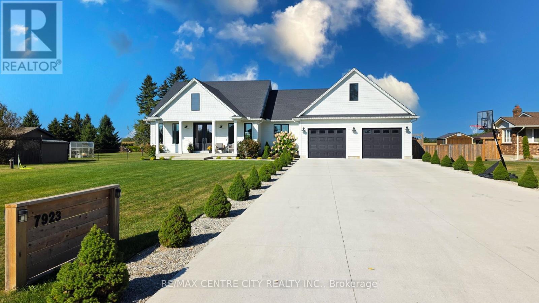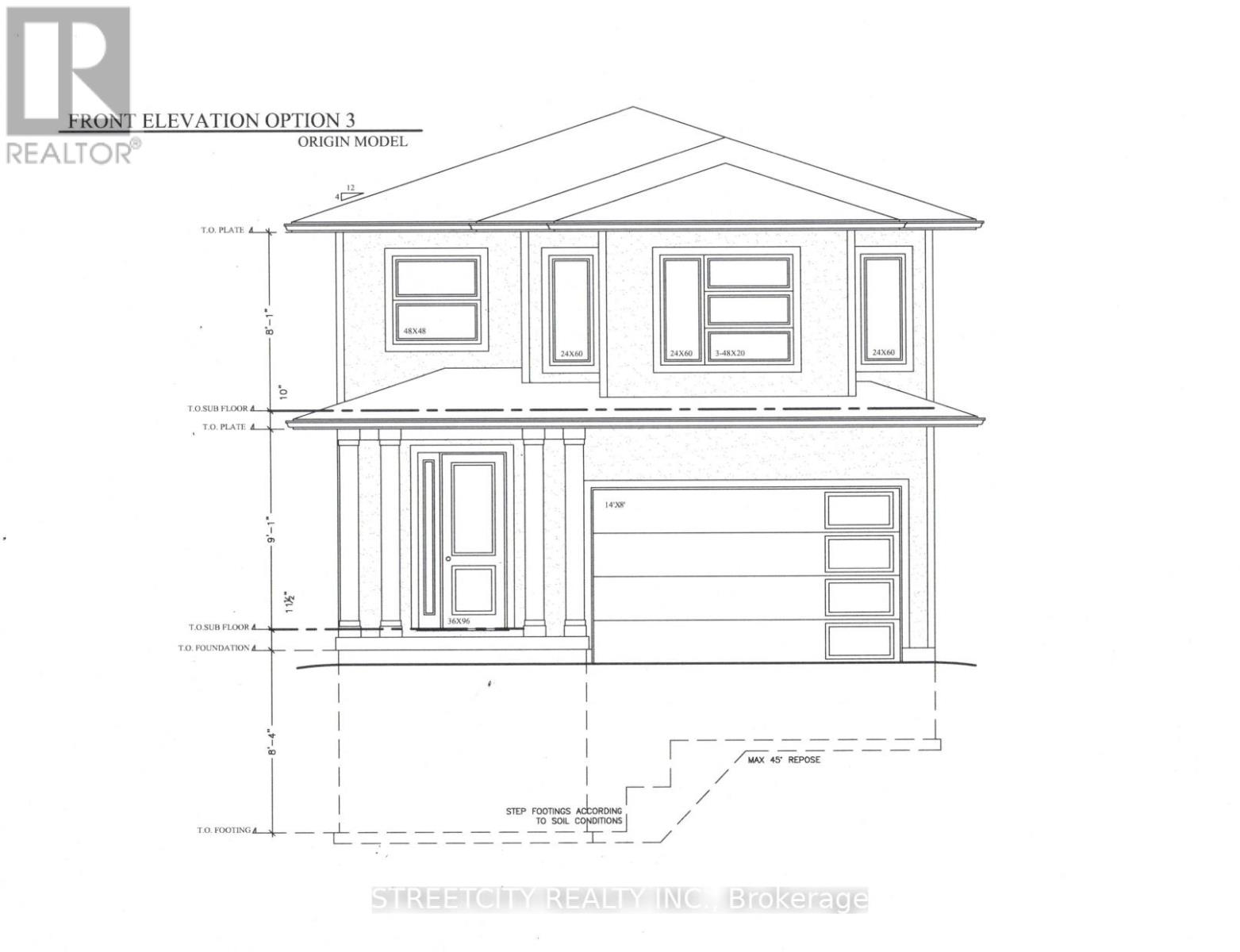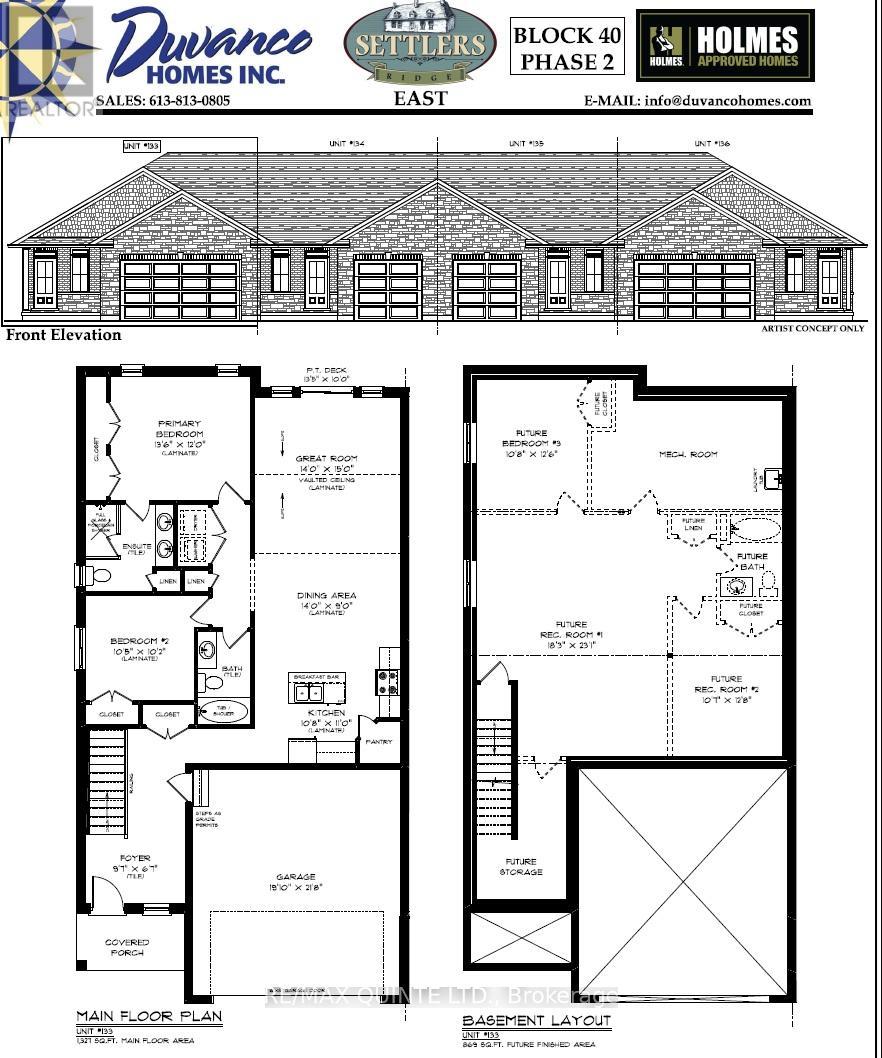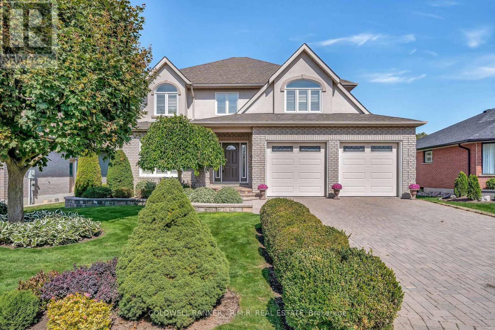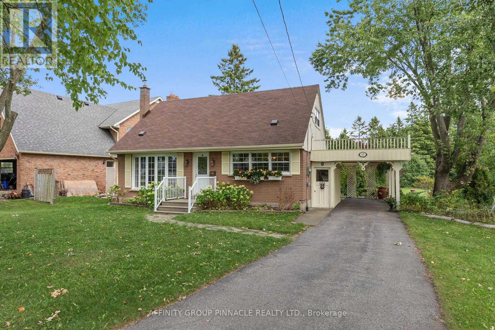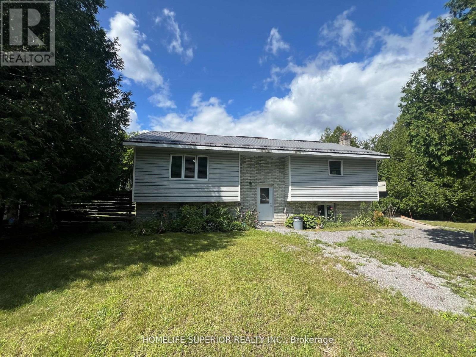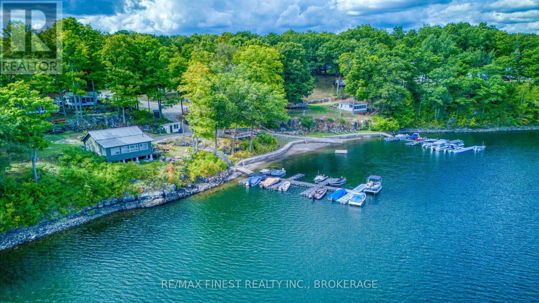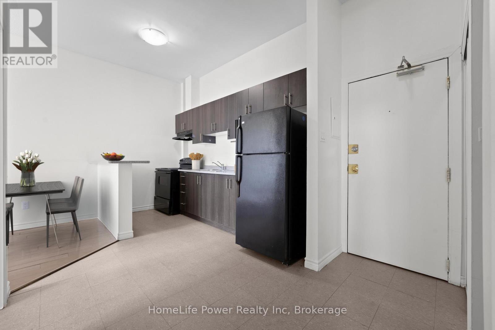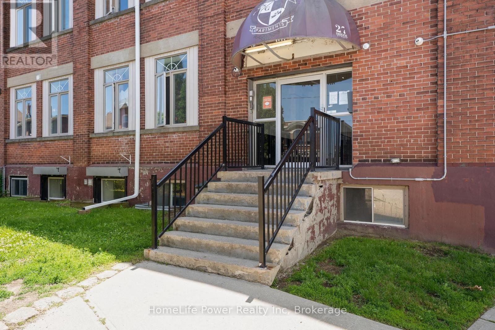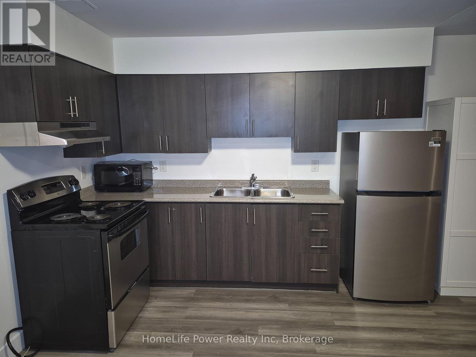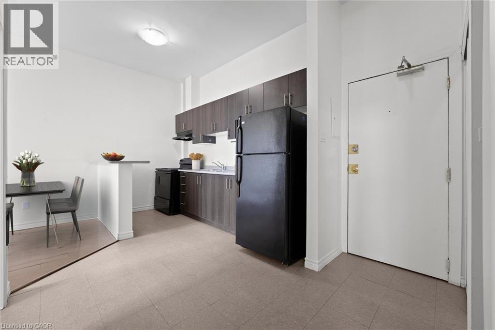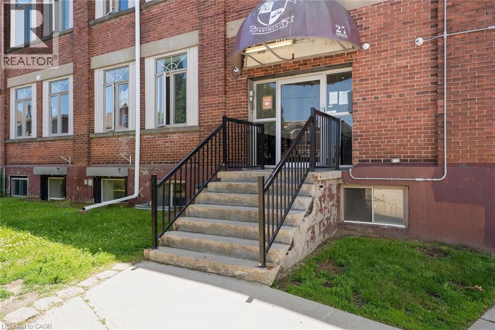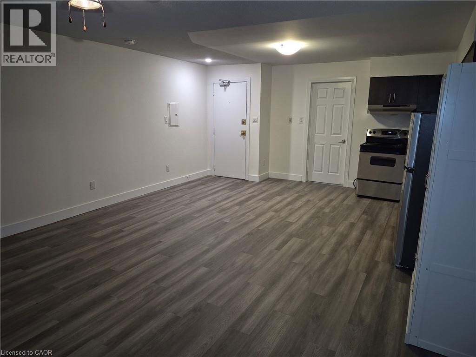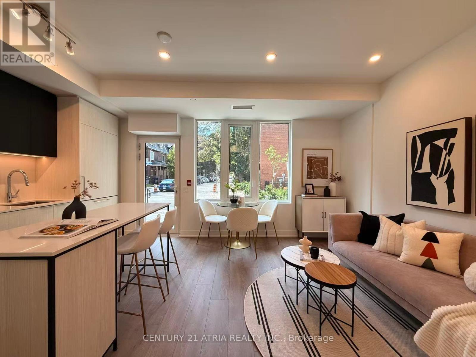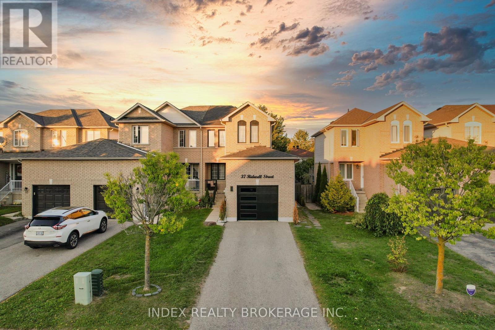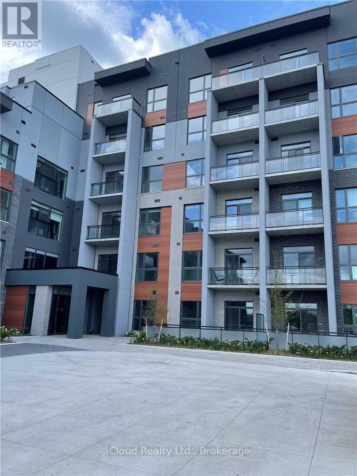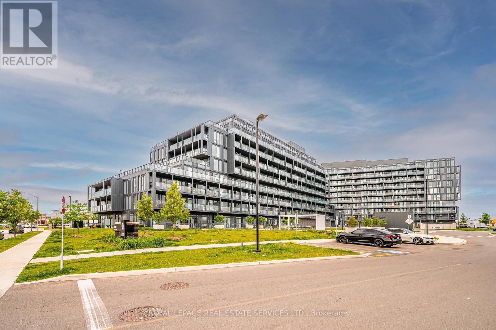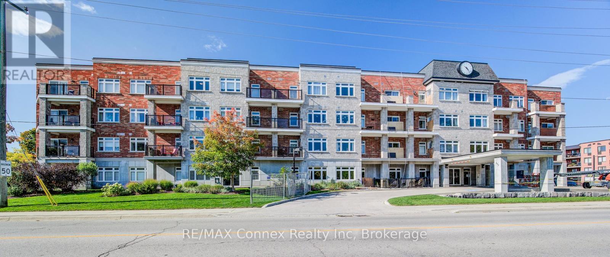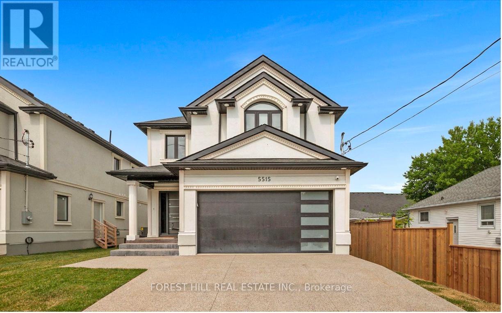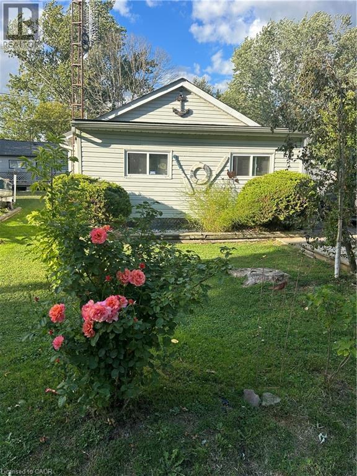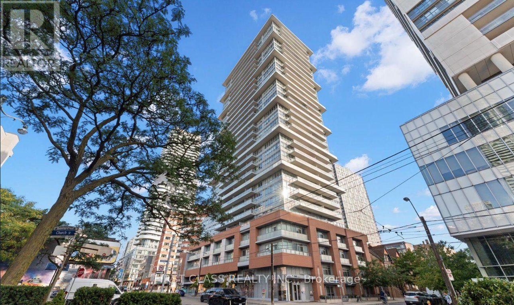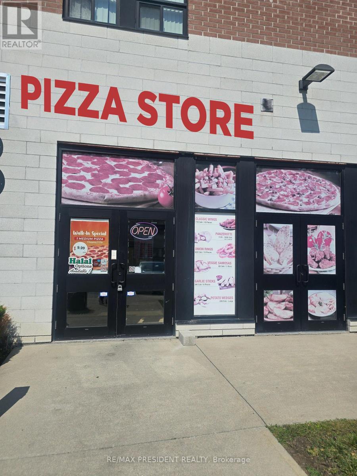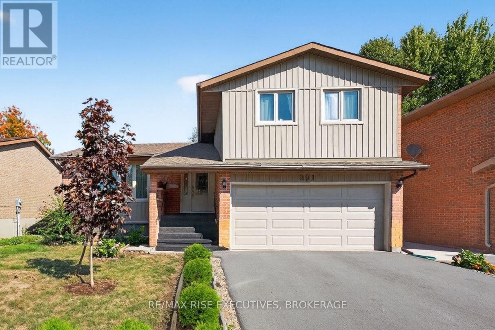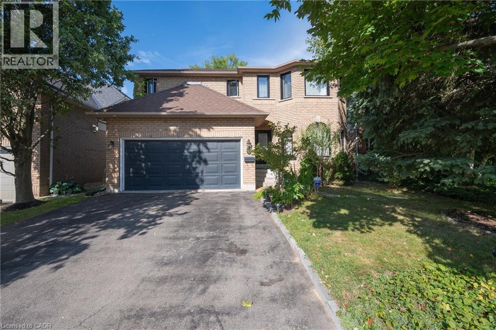7923 Fairview Road
Central Elgin, Ontario
This 2019 custom built modern farmhouse retreat offers over 4000 sqft. of finished living space on 0.5 of an acre with views of the backyard oasis! Welcome to 7923 Fairview Road a rare opportunity to own a beautifully designed contemporary farmhouse set on a spacious half-acre property, just minutes from St. Thomas and London. This detached bungalow blends modern luxury with timeless charm, offering an exceptional lifestyle both indoors and out. Spacious Layout: With 3 bedrooms on the main level and 3 more in the fully finished lower level (8-ft ceilings). Designer Finishes: Engineered oak hardwood floors, high-end finishings, and thoughtful details throughout, including a custom gas fireplace hearth, wide-plank flooring, and elegant fixtures. Chefs Kitchen: A large, open kitchen with an island seating four, seamlessly connected to the living and dining areas. Spectacular Setting: Expansive windows fill the home with natural light and frame sweeping views of the surrounding landscape. Outdoor Living: Professionally landscaped gardens surround the in-ground pool, pool house, and a covered deck with outdoor dining perfect for entertaining or quiet evenings at home. This home is not just a place to live it's a sanctuary where every space is designed for beauty, comfort, and connection. From morning coffee on the covered deck to sunset swims in the pool, 7923 Fairview Road is a property you will never want to leave. Conveniently located close to city amenities, yet offering the peace and privacy of country living. (id:47351)
1226 Honeywood Drive
London South, Ontario
TO BE BUILT!! THE BEST VALUE ON THE MARKET! Welcome to The Origin Homes. Proudly situated in Southeast London's newest development, Jackson Meadows. This ORGIN model is an embodiment of luxury, showcasing high-end features and thoughtful upgrades throughout. From its impressive exterior with a balcony featuring glass railing and accessible from the primary suite. The separate entrance leading to basement. This home is designed for both elegance and functionality. Boasting a generous 1816 square feet and the Origin offers 3 bedrooms and 2.5 bathrooms. Inside, the home is adorned with luxurious finishes and features that elevate the living experience. High gloss cabinets, quartz countertops and backsplashes, soft-close cabinets, a sleek linear fireplace and pot lighting. Other models and lots are available, ask for the complete builder's package. (id:47351)
97 Raycroft Drive
Belleville, Ontario
Duvanco Homes signature exterior townhome. 2 bedroom unit includes premium laminate flooring throughout an open concept living space to including bedrooms. Porcelain tile flooring in bathrooms and laundry. Your choice of granite or Quartz counter tops in kitchen, soft close cabinetry featuring crown molding, light valance and under cabinet lighting. Our kitchen also includes a corner walk in pantry! 9' main floor ceilings and our living room features vaulted ceilings. Primary bedroom offers plenty of privacy with spacious en-suite that includes tiled step in shower with glass surrounding and double vanity. Attached 2 car garage fully insulated, drywalled and primed. Full brick exterior, asphalt driveway with precast textured and coloured patio slab walkway. Yard fully sodded and pressure treated deck with 3/4' black balusters. All Duvanco builds include a HOLMES APPROVED 3 STAGE INSPECTION at key stages of constructions with certification and summary report provided after closing. (id:47351)
33 Lindway Place
Kawartha Lakes, Ontario
Welcome to this exceptional custom-built brick-and-stucco two-story home, perfectly blending timeless design, quality craftsmanship, and thoughtful updates. Offering 4 spacious bedrooms w/custom built -ins and 4 bathrooms, this residence provides comfort and function for both everyday living and entertaining. Step inside to find hardwood floors flowing throughout, updated windows framing unobstructed parkland views, and a warm, inviting atmosphere created by multiple fireplaces throughout the home. The main floor features a bright, open-concept eat-in kitchen with quartz counters, an island, an abundance of cabinetry plus a pantry cabinet and is seamlessly connected to the family room with gas fireplace and beautiful built-ins. Patio doors lead to a landscaped yard and patioideal for outdoor gatherings, while the combined living and dining room, also with a gas fireplace, offers additional entertaining space. Upstairs, two fully renovated 4-piece bathrooms enhance the homes modern appeal, while the primary suite is a true retreat with its cozy fireplace, gracious size & double closet space. The fully finished lower level expands the living area with a large recreation room featuring another gas fireplace and a dedicated home gym versatile enough to convert to an office, craft room, hobby space or even a 5th bedroom. Convenience is prioritized with a fabulous walk-in laundry room offering built-in storage and laundry sink, with access to a large walk-in storage room and a double-wide linen closet upstairs, amplifies the significant storage areas found throughout the home. Outside, the grounds are beautifully maintained and equipped with an irrigation system, ensuring lush landscaping with minimal effort. The double-attached garage provides two convenient man doors for easy access. In exceptional condition and located in an outstanding setting backing onto parkland this home offers rare privacy, comfort, and elegance-an unparalleled opportunity for discerning buyers. (id:47351)
17 Richard Avenue
Kawartha Lakes, Ontario
Welcome to 17 Richard Ave, this 3 bedroom, 2 bath 1 1/2 storey home is situated in one of the most highly sought after communities in Lindsay. This property features one of the largest in town lots at 0.79 acres and is full of beautiful mature trees and gardens. The home features 1,522 finished above grade sqft, an updated kitchen, updated flooring throughout the main floor, and a full unspoiled basement with a walk up. If you are looking for a well maintained home in a great community and situated on a park-like lot, look no further: this property is truly one of a kind! (id:47351)
985 Twiddy Road
Centre Hastings, Ontario
Welcome to 985 Twiddy Rd! This home was completely redone in 2018-2019 from heat to electrical, kitchen, bathrooms, drywall, windows & doors! 2 bedroom home with 2 baths sits on just over 5 acres & slopes at the back of the property with a walking trail to a small pond. This raised bungalow offers a spacious kitchen & living room & is wheelchair accessible (chair lift) with wider hallways & doorways & very private. Close to trails & approximately 15 mins to Madoc for all your essential needs. (id:47351)
60c Stinson Lane
Frontenac, Ontario
Browns Lakeview Cottages and Campground Crow Lake, Tichborne, ON. A rare opportunity to own a thriving waterfront resort with deep roots and endless potential. Established in 1939 and proudly operated by the same family for three generations, Brown's Lakeview Cottages & Campground is a cherished destination that blends natural beauty, history, and income-generating opportunity all on over 40 scenic acres along the crystal-clear shores of Crow Lake. This turnkey property features: A spacious 1 1/2-storey lakefront home with an attached storefront for guest services or retail. 3 self-contained rental cottages clean, comfortable, and ready for seasonal use. 40 fully serviced seasonal campsites a consistent and reliable income stream. A large pavilion ideal for events, group functions, and family gatherings. Comfort station, fish cleaning station, and sugar shack well-maintained and guest-friendly amenities. Crow Lake offers pristine waters, excellent fishing, and connects directly to Bob's Lake the largest inland lake in the Frontenac region providing extended boating and recreational access. Whether you're looking to continue its legacy as a family-operated resort, expand its commercial potential, or simply embrace the live-work-play lifestyle, this property offers unmatched versatility and appeal. Highlights: Over 40 acres of usable land Lakefront access with panoramic views. Multiple revenue streams: cottages, campsites, store, events. Expansion potential (subject to zoning). Excellent location: less than 1 hour to Kingston, 2 hours to Ottawa. Don't miss this chance to own a piece of Ontario cottage country history and shape its future. (id:47351)
304 - 27 Bridge Street
Brantford, Ontario
Welcome home to 27 Bridge Street, where historic charm meets modern living in the heart of downtown Brantford. This beautifully restored, three-story boutique building offers an unparalleled lifestyle, blending the character of yesterday with the conveniences of today.Step inside a thoughtfully renovated two-bedroom apartment featuring beautiful high ceilings and large windows that flood the space with natural light. The carpet-free floors and open,airy feel create a welcoming atmosphere. The sleek, functional kitchen is equipped with brand-new appliances and elegant finishes, perfect for any home chef. The updated bathroom provides a comfortable and convenient space.Located in a prime, walkable neighborhood, your new home is just a three-minute walk to Wilfrid Laurier University and steps away from the Brantford bus terminal, making it ideal for students and commuters. You'll be surrounded by a vibrant mix of cafes, diverse restaurants, and local shops, with something new to explore every day.Residents will also appreciate the convenient amenities, including on-site laundry facilitiesand parking available for residents.This professionally managed and meticulously maintained building offers a worry-free living experience. Experience the best of Brantford living schedule your personal tour of 27 Bridge Street today! (id:47351)
305 - 27 Bridge Street
Brantford, Ontario
Welcome home to 27 Bridge Street, where historic charm meets modern living in the heart of downtown Brantford. This beautifully restored, three-story boutique building offers an unparalleled lifestyle, blending the character of yesterday with the conveniences of today.Step inside a thoughtfully renovated two-bedroom apartment featuring beautiful high ceilings and large windows that flood the space with natural light. The carpet-free floors and open, airy feel create a welcoming atmosphere. The sleek, functional kitchen is equipped with brand-new appliances and elegant finishes, perfect for any home chef. The updated bathroom provides a comfortable and convenient space.Located in a prime, walkable neighborhood, your new home is just a three-minute walk to Wilfrid Laurier University and steps away from the Brantford bus terminal, making it ideal for students and commuters. You'll be surrounded by a vibrant mix of cafes, diverse restaurants, and local shops, with something new to explore every day.Residents will also appreciate the convenient amenities, including on-site laundry facilities and parking available for residents.This professionally managed and meticulously maintained building offers a worry-free living experience. Experience the best of Brantford living schedule your personal tour of 27 Bridge Street today! (id:47351)
107 - 27 Bridge Street
Brantford, Ontario
Welcome home to 27 Bridge Street, where historic charm meets modern living in the heart of downtown Brantford. This beautifully restored, three-story boutique building offers an unparalleled lifestyle, blending the character of yesterday with the conveniences of today.Step inside a thoughtfully renovated studio flat featuring carpet-free floors and an open, airy feel. The sleek, functional kitchen is equipped with brand-new appliances and elegant finishes.The updated bathroom provides a comfortable and convenient space.Located in a prime, walkable neighborhood, your new home is just a three-minute walk to Wilfrid Laurier University and steps away from the Brantford bus terminal, making it ideal for students and commuters.You'll be surrounded by a vibrant mix of cafes, diverse restaurants, and local shops, with something new to explore every day.This professionally managed and meticulously maintained building offers a worry-free living experience. Experience the best of Brantford living schedule your personal tour of 27 Bridge Street today! (id:47351)
27 Bridge Street Unit# 305
Brantford, Ontario
Welcome home to 27 Bridge Street, where historic charm meets modern living in the heart of downtown Brantford. This beautifully restored, three-story boutique building offers an unparalleled lifestyle, blending the character of yesterday with the conveniences of today. Step inside a thoughtfully renovated two-bedroom apartment featuring beautiful high ceilings and large windows that flood the space with natural light. The carpet-free floors and open, airy feel create a welcoming atmosphere. The sleek, functional kitchen is equipped with brand-new appliances and elegant finishes, perfect for any home chef. The updated bathroom provides a comfortable and convenient space. Located in a prime, walkable neighborhood, your new home is just a three-minute walk to Wilfrid Laurier University and steps away from the Brantford bus terminal, making it ideal for students and commuters. You'll be surrounded by a vibrant mix of cafes, diverse restaurants, and local shops, with something new to explore every day. Residents will also appreciate the convenient amenities, including on-site laundry facilities and parking available for residents. This professionally managed and meticulously maintained building offers a worry-free living experience. Experience the best of Brantford living—schedule your personal tour of 27 Bridge Street today! (id:47351)
27 Bridge Street Unit# 304
Brantford, Ontario
Welcome home to 27 Bridge Street, where historic charm meets modern living in the heart of downtown Brantford. This beautifully restored, three-story boutique building offers an unparalleled lifestyle, blending the character of yesterday with the conveniences of today. Step inside a thoughtfully renovated two-bedroom apartment featuring beautiful high ceilings and large windows that flood the space with natural light. The carpet-free floors and open, airy feel create a welcoming atmosphere. The sleek, functional kitchen is equipped with brand-new appliances and elegant finishes, perfect for any home chef. The updated bathroom provides a comfortable and convenient space. Located in a prime, walkable neighborhood, your new home is just a three-minute walk to Wilfrid Laurier University and steps away from the Brantford bus terminal, making it ideal for students and commuters. You'll be surrounded by a vibrant mix of cafes, diverse restaurants, and local shops, with something new to explore every day. Residents will also appreciate the convenient amenities, including on-site laundry facilities and parking available for residents. This professionally managed and meticulously maintained building offers a worry-free living experience. Experience the best of Brantford living—schedule your personal tour of 27 Bridge Street today! (id:47351)
27 Bridge Street Unit# 107
Brantford, Ontario
Welcome home to 27 Bridge Street, where historic charm meets modern living in the heart of downtown Brantford. This beautifully restored, three-story boutique building offers an unparalleled lifestyle, blending the character of yesterday with the conveniences of today.Step inside a thoughtfully renovated studio flat featuring carpet-free floors and an open, airy feel. The sleek, functional kitchen is equipped with brand-new appliances and elegant finishes. The updated bathroom provides a comfortable and convenient space. Located in a prime, walkable neighborhood, your new home is just a three-minute walk to Wilfrid Laurier University and steps away from the Brantford bus terminal, making it ideal for students and commuters. You'll be surrounded by a vibrant mix of cafes, diverse restaurants, and local shops, with something new to explore every day. This professionally managed and meticulously maintained building offers a worry-free living experience. Experience the best of Brantford living—schedule your personal tour of 27 Bridge Street today! (id:47351)
103 - 308 Jarvis Street
Toronto, Ontario
Brand New Direct from Developer. GST Rebate available for qualified purchasers. Spacious 3- storey townhouse at JAC Condos offering over 1.300 sq.ft of living space with 3 bedrooms plus a den - perfect for student housing or investment! Located steps from Toronto Metropolitan University and close to transit, shopping, and all downtown amenities. Ideal layout with private bedrooms for roommates, a functional den for study space, and modern finishes throughout. A rare opportunity to own a large, income-generating property in the heart of the city. Parking and Locker included! (id:47351)
37 Ridwell Street
Barrie, Ontario
Welcome to this Beautifully upgraded 3+1 bedroom end-unit townhouse in Barrie's highly sought- after Edgehill community. The Bright, open-concept main floor features modern laminate and tile flooring, freshly painted interiors, and a bathroom on every level for added convenience. A fully finished basement with a full bath provides additional living space, while recent updates including the furnaces, A/C, and roof offer peace of mind. The home stands out with amazing curb appeal, a private driveway, direct garage access, and numerous exterior upgrades such as phone-controlled pot lights, a new see- through glass garage door, stone walkways, updated landscaping, and a freshly painted exterior. Outdoor living is enhanced with a brand-new deck and steel railing, fire pit platform, new back fence shed with walkway, and a wooden platform for garage storage. Inside, you'll find a smart- home ready setup , smooth ceilings (no popcorn), a striking media wall with a electric fireplace, and fresh paint throughout. Conveniently located near Highway 400, schools, parks and shopping, this move-in ready home combines modern updates with everyday convenience. (id:47351)
504 - 95 Dundas Street W
Oakville, Ontario
Mattamy Built Luxurious and Spacious Condo Located on the 5th Floor - 2 Bedrooms, 2 Bathroom Condo Unit, Upgraded Kitchen with Granite Counter Top and Stainless Steel Appliances, Open to the Dining and Living Room leading to the Huge Balcony. Smart Thermostat, Engineered Hardwood Floors, Tons of Upgrades in the Kitchen, Baths and Ensuite Laundry. 1 Parking Spot and Locker - Close to Amenities - Bus Route, Schools and More. (id:47351)
A805 - 3210 Dakota Common
Burlington, Ontario
Stunning Contemporary home located in Burlington's Alton Village with Incredible Escarpment Views! 3 Bedrooms, 2 Bath, 821 Sq Ft. of Interior Living Space + MASSIVE 807 Sq Ft Terrace + Balcony + 2 Side-by-side PARKING Spots! 9 Ft Ceilings with Floor To Ceiling Windows. Modern Finishes, S/S Appliances, Quartz Counters, OTR Microwave, Luxury Flooring throughout & In-Suite Washer & Dryer, Large Walk-in Shower. Quick QEW and 407 Access, Walking Distance To Shopping Center, Restaurants, Parks And Top Schools. Amenities Include 24 hour Concierge, Party Room With Kitchenette, Rooftop Pool With Outdoor Terrace and Lounge Area, Pet Spa, Fitness Centre, Yoga Studio, Sauna and Steam Room***EXTRAS INCL.S/S Appliances, 2 Side-by-side PARKING Spots! (id:47351)
214 - 245 Scotland Street
Centre Wellington, Ontario
This condo unit is chic, welcoming, functional and well maintained. Step inside 245 Scotland street, unit 214 where the balcony faces west, away from Scotland street, creating a quiet and enjoyable private space. The living space consists of one bedroom plus den with the convenience of a murphy bed show casing the best use of space. Guests can easily spend the night with a quick and easy change of space afterwards. A large walk-in closet, ensuite privilege 4pc washroom, in suite laundry, open kitchen and living room which is perfect for entertaining. Along with this beautiful unit is the use of the gym, party room, common area with pool table, common sitting area and a roof top patio equipped with furniture and BBQ's for your own personal use. Fergus itself offers community, beauty and convenience with close proximity to grocery stores, fine dining, quick take out and many local shops. You will be located steps from the Grand river, walking trails and so much more to explore. With quick access to Hwy 6 going to Guelph or going north to cottage country, you are in a location that is close to pretty much everything. There are a number of great parks and organized sports for all ages. This community has a sports plex with community workshops, ice and floor rentals, swimming, hockey, lacrosse, baseball diamond, tennis courts and a skatepark. Join our community and live the life you have been dreaming of. (id:47351)
5515 Glenholme Avenue
Niagara Falls, Ontario
Every detail of this modern custom-built residence speaks to quality, style, and thoughtful design. Built just three years ago, this 2-storey home blends striking architecture with family-friendly functionality, offering both a luxurious main home and a self-contained 2-bedroom suite with its own entrance ideal for rental income or multi-generational living. Step inside through a bold, heavy-duty steel entry door, designed as much for elegance as for lasting strength and security. The foyer opens to a light-filled interior where soaring ceilings, sleek glass railings, and flawless craftsmanship set the tone. The gourmet kitchen is a showpiece with custom cabinetry and hardware imported from Europe, granite countertops and an expansive centre island perfect for both entertaining and everyday living. The upper level features an oversized primary retreat with an ensuite and walk-in closet. Two additional bedrooms on the upper level were designed with comfort in mind. In total, the home offers 5 bedrooms, 4 bathrooms, a spacious 2-car garage, and seamless access to a private back deck, ideal for outdoor gatherings. Beyond the home itself, the location is equally inspiring. Families will appreciate proximity to some of Niagara's top schools; Forestview Public, Kate S. Durdan, and A.N. Myer Secondary the top rated high school in town. This is a setting where children thrive, and where lifestyle flourishes, surrounded by world-class dining, award-winning wineries, scenic hiking trails, and, of course, the wonder of Niagara Falls itself. This is more than a home, it's a testament to modern craftsmanship, thoughtful living, and enduring quality. (id:47351)
17 Maple Lane
Rainham, Ontario
Financing options are now available. Welcome to your peaceful escape located steps to Lake Erie. Tucked away on a quiet private lane off central lane , this well-maintained 2-bedroom cottage, with oversized south facing sunroom, open concept liv and dining room with fireplace , full kitchen with sky light and spacious 3 pc s shower bath . This is a 3-season cottage has unbeatable privacy, tranquility and effortless lake living charm. This cottage is in move in ready condition and ready for immediate enjoyment. Whether you're unwinding on the deck or waking up to the sound of waves near by. This retreat is the perfect setting to slow down and reconnect or have fun in the sun. Enjoy the warmer weather days under the shade of the gazebo with eating area below, or Fill your evenings or days under the sun, moon and stars on the patio or snuggle up around the wood burning Fire. This rural location means there is no heavy through traffic just calm, quiet, and nature in most directions. The drive in itself feels like a reset from busy streets of Toronto, Hamilton, Oakville, London and surrounding areas . This cottage is Ideal for weekenders, creatives, or those seeking a low-maintenance seasonal retreat lifestyle , this property is turn-key and full of potential and memories for years to come . Leave the city behind and Come home to the lake! 1.5.hrs from Toronto, 45 minutes from Hamilton , 20 mins to Port Dover. Why go North when you can go south! (id:47351)
1009 - 365 Church Street E
Toronto, Ontario
Beautiful 1+1 Unit! Walking Distance To Ryerson University, Subway, Eaton Centre, And Dundas Sq. Well Equipped Facilities: 24/7 Concierge, Gym, Party Room. Theatre, Yoga Studio. Bbq, Media Lounge. Open Concept Floor Plan (The Granby) Den Has A Door For Privacy And Can Be Used As 2nd Bedroom. (id:47351)
8b - 3510 Schmon Parkway
Thorold, Ontario
Turn-key operation be your own boss today with this incredible opportunity to own a well-established franchise pizzeria in a prime, high-traffic location directly across from Brock University! Situated at the busy intersection of Schmon Parkway and Sir Isaac Brock Way, this pizzeria enjoys excellent exposure, surrounded by a fully residential neighborhood, schools, and just minutes from major big box retailers. With tons of foot traffic and steady vehicle flow, the business generates impressive weekly sales of $14,000 average. Benefit from a very low rent of just $2,650, a long-term lease, and manageable franchise costs with weekly royalties at $565 and marketing at $225. Don't miss this rare chance to join a successful franchise and capitalize on a thriving, turn-key business in a sought-after location! (id:47351)
891 Sandringham Place
Kingston, Ontario
This well maintained side split offers incredible space and versatility for the whole family. Over 1400sqft of above ground living space, featuring 3 bedrooms, 2 full bathrooms, a bright dining room, family room and a sunken living room with a cozy wood-burning fireplace. This home combines comfort and charm. The lower level boasts a spacious finished rec room, and a games room complete with a bar - perfect for entertaining. Lots of space for that additional bedroom, gym space or office. Outside, enjoy a private, treed backyard with plenty of room to relax, along with a 12 x 16 detached workshop for hobbies or storage. A double car garage adds convenience and functionality. Lots of updates including heat pump (2024), Attic Insulation (2024), Front door and garage door (2025), Roof (2017) and windows (2017). Don't miss this rare opportunity to own a wonderful family home in the sought after neighborhood in Bayridge. (id:47351)
13 Brookhurst Crescent
Waterdown, Ontario
Don’t wait—this is the dream family home you’ve been searching for! Offering approximately 2,460 sq. ft. of beautifully finished living space, this stunning 4+2 bedroom residence is nestled in one of Waterdown’s most sought-after neighbourhoods. The main floor features a rare main-level den, formal living and dining rooms with gleaming hardwood inlay floors, and a spacious family room with a soaring vaulted ceiling and cozy wood-burning fireplace. The large eat-in kitchen, updated with granite counters (2011), showcases a picturesque window and elegant French doors that open to your private backyard oasis—complete with a relaxing hot tub and professionally landscaped, flower-filled gardens—perfect for entertaining or unwinding in style. Upstairs, the generous primary retreat offers walk-in closets and a spa-like ensuite, providing a peaceful escape at the end of the day. The professionally finished lower level is currently integrated as part of the main home, providing extra living space for family enjoyment. However, it was previously used as a separate, fully functioning basement unit and can easily be converted back to that use if desired. It features high ceilings, a private entrance from the garage side wall, and complete living amenities, offering excellent potential as an in-law suite or income-generating unit to help offset mortgage costs. Recent updates include roof (2010) and furnace/AC (2012). This is truly a turnkey home with no disappointments—a perfect blend of space, style, and versatility. Don’t miss out—schedule your private viewing today (id:47351)
