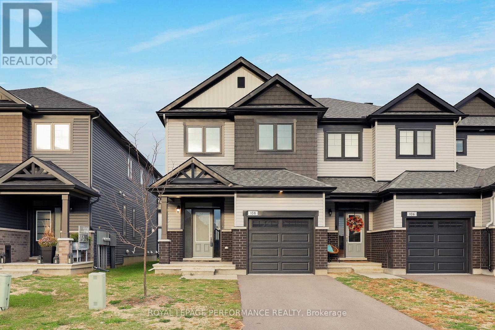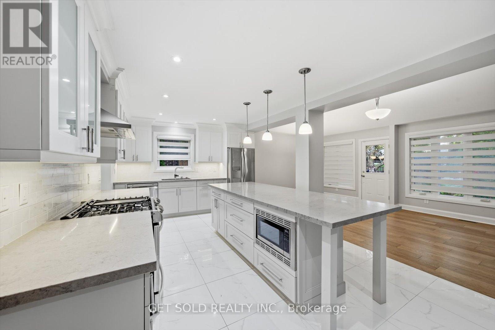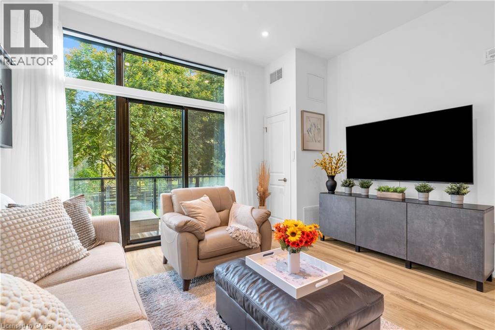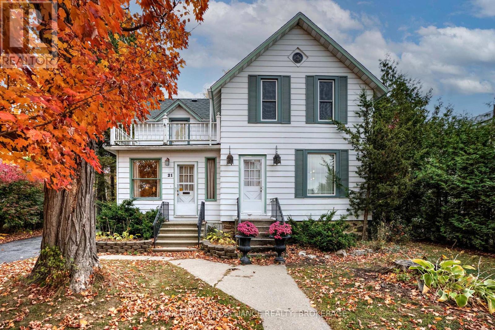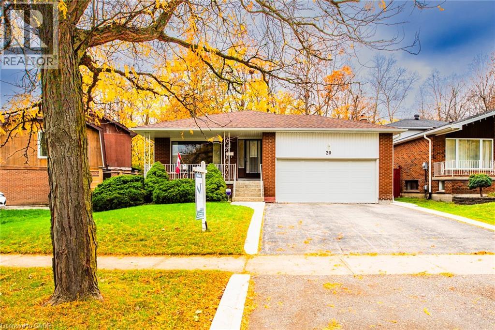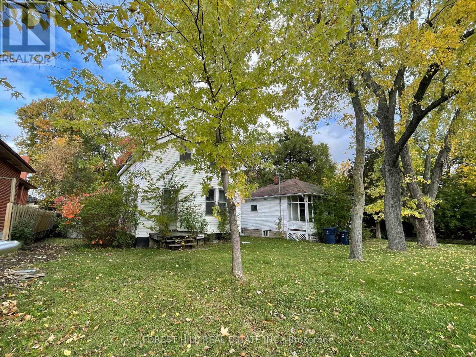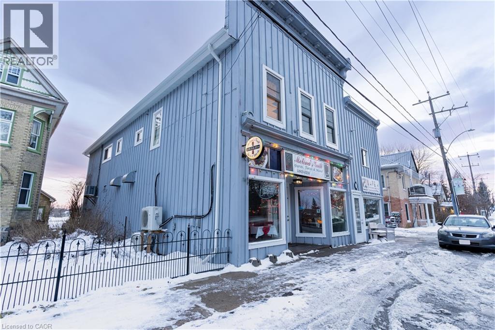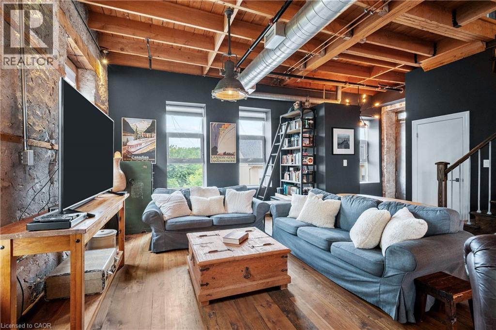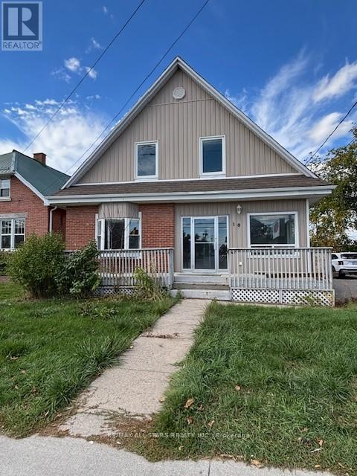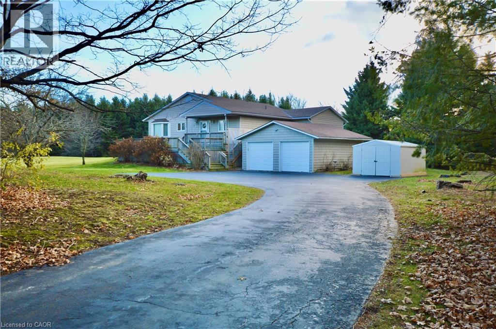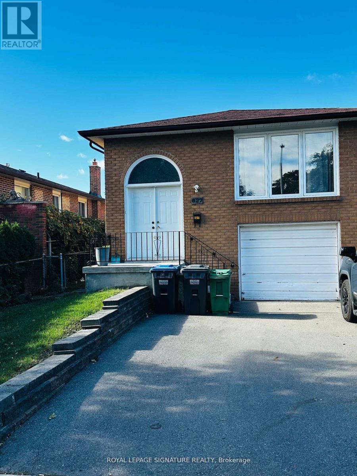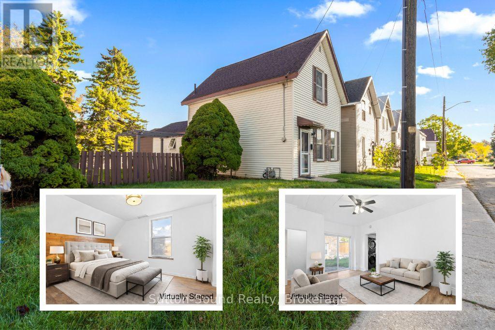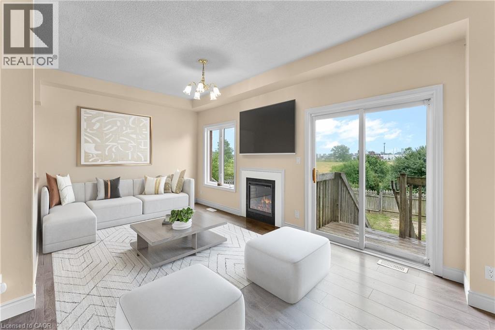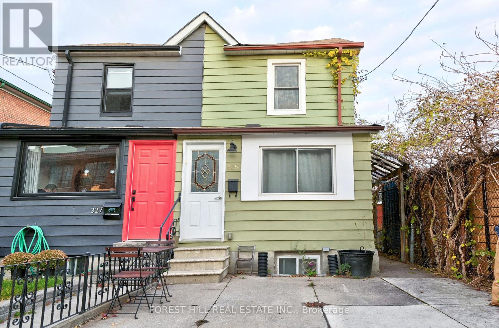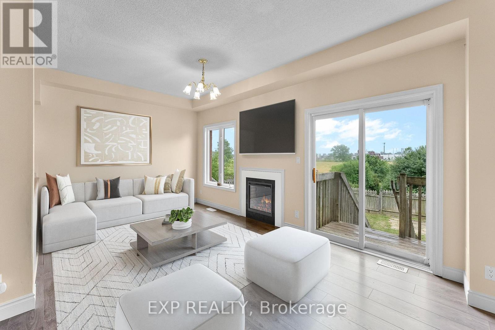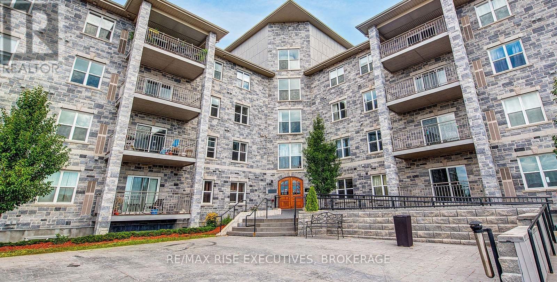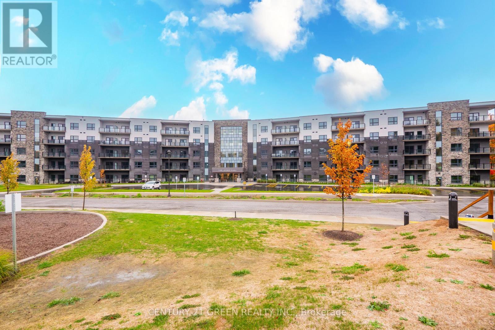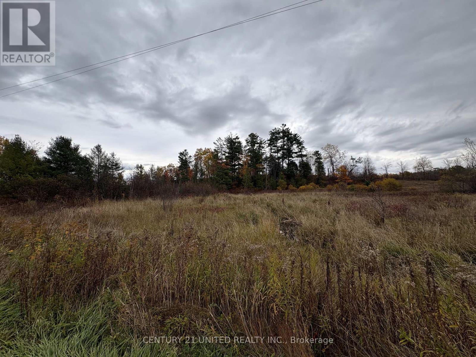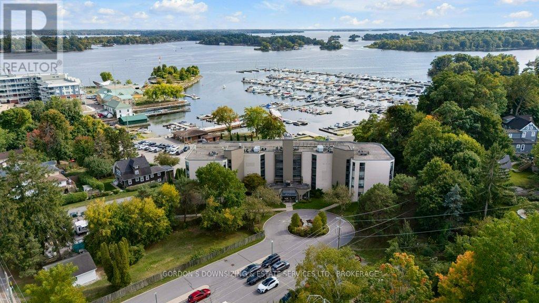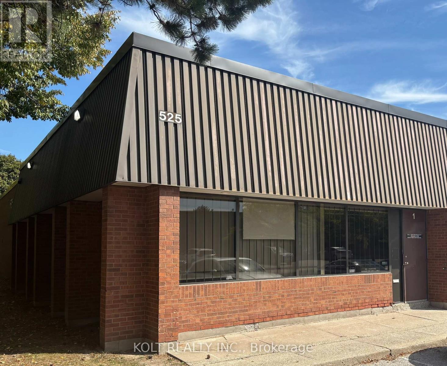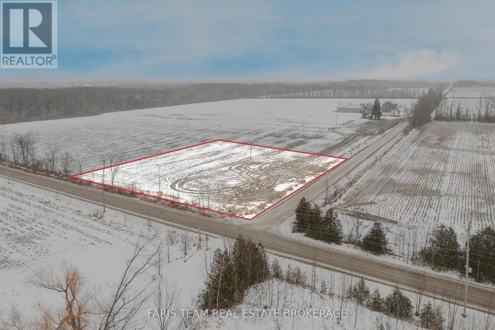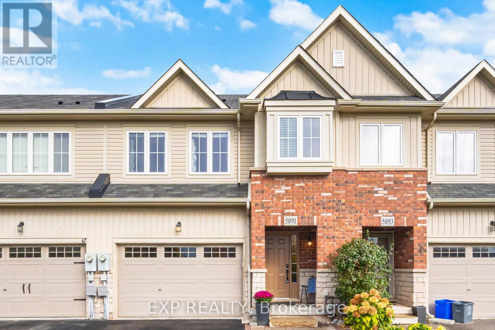108 Patchell Place
North Grenville, Ontario
Introducing the spectacular Everitt townhome by eQ Homes in the sought-after eQuinelle Golf Course Community! Including the finished basement, this end-unit townhome has 2203 sqft of thoughtfully designed living space and offers a seamless flow of comfort and style. Step inside and be greeted by the timeless beauty of hardwood flooring in the living and dining rooms, exuding an air of sophistication. The kitchen boasts ample cabinet space, complemented by an island with a breakfast bar with a spacious living room and dining area - the perfect setting for entertaining guests. Upstairs, discover your private oasis in the spacious primary bedroom with an ensuite and a walk-in closet, providing the ultimate retreat. Two generously sized bedrooms and a full bathroom complete this level, ensuring ample space for the whole family. Just a short walk away is the local park and splash pad, within top-rated school zones, and part of a friendly, community-focused neighbourhood. For those looking for even more, the optional Resident Club membership provides access to the clubhouse's exceptional amenities and a lively social atmosphere. (id:47351)
18 Mill Street S
Brampton, Ontario
Experience refined living in this renovated detached home nestled in the heart of Downtown Brampton. Offering over 2,380 sq ft above grade plus a 3-bedroom finished basement apartment, this spacious residence blends modern finishes with thoughtful design. Step inside to rich hardwood flooring, and elegant pot lights that enhance the home all throughout. The chef inspired kitchen boasts quartz countertops, a massive island, and porcelain tiles, seamlessly flowing into the sunlit family room with a cozy brick fireplace and walkout to a landscaped backyard complete with a garden shed. Upstairs, you'll find three generously sized bedrooms, each with walk in closets. The primary suite is a serene retreat with a spa-like 5-piece ensuite and a massive walk-in closet. The finished basement offers a separate entrance, a modern second kitchen, 3-piece bathroom, and three additional bedrooms, ideal for in-laws, a nanny suite, or rental income. Located steps from parks, the GO station, Gage Park, local shops, and Brampton's vibrant arts and culture scene, this home combines urban convenience with peaceful residential charm. Vacant and ready for immediate possession. (id:47351)
525 New Dundee Road Unit# 101
Kitchener, Ontario
Welcome to 525 New Dundee Road, Unit 101 — a modern and bright one-bedroom condo located on the main floor of a newly built building. This spacious unit features 10-foot ceilings, an open-concept layout, and a private balcony with serene views of the forest and walking trail behind. The kitchen offers stainless steel appliances, sleek cabinetry, and a reverse osmosis water system, while the living area is enhanced with convenient power remote-control blinds for added comfort and ease. Enjoy the convenience of in-suite laundry, ample storage, and modern finishes throughout. The building offers exceptional amenities including a fitness centre, sauna, party room, library, a Pet Wash Station and a beautiful outdoor patio with BBQs — perfect for entertaining or relaxing. Ideally located just minutes from Highway 401, Conestoga College, shopping, restaurants, and walking trails, this home offers a perfect balance of comfort, nature, and accessibility. A great opportunity for first-time buyers, downsizers, or investors seeking low-maintenance living in a growing community. (id:47351)
71 Yorkview Drive
Toronto, Ontario
This is the one you have been waiting for, this superb modern new build is absolute top quality, luxury throughout, nothing like your average spec build, it was custom crafted for the owners, designed by Richard Wengle, this modern gem is the pinnacle of design and quality. Boasting over 6,100 sq.ft of high functioning space, great Feng Shui, this home strikes the perfect balance and harmony, fostering positive energy, peace and prosperity. This flawless home is perfectly situated in prime Willowdale West, close to all the wonderful shops and restaurants along Yonge St, Subway, & Hwy 401.The main floor is everything you have been looking for, a generous foyer, cozy living room with an adjacent formal dining room, a dream main floor office, Butler's pantry & convenient mud room with an abundance of storage, topped off with the enormous gourmet kitchen with breakfast nook and oversized family room overlooking the rear gardens.The 2nd floor delivers 3 large bedrooms each with ensuite baths, convenient laundry, and the sumptuous primary suite with a dream walk-in closet, spa inspired ensuite bathroom with oversized shower and large soaker tub, gas fireplace and second discreet office space, ideal for a private sanctuary away from the living area, or for the family when both spouses need a home office.The lower level has it all, large bedroom with ensuite bath, dedicated home gym, custom wine cellar, oversized recreation area perfect for home theatre with wet bar, an abundance of storage, 2nd laundry area, (appliances not included), all drenched in natural light due to the large walk out and southern exposure. (id:47351)
21 Osborne Street
Gananoque, Ontario
Welcome to 21 Osborne Street - a charming, well-cared-for 2-storey home tucked away on a quiet street in Gananoque. This 3-bedroom, 1-bath home offers character, comfort, and a great layout for family living. Enjoy a 3-season front porch, a spacious bonus/laundry room, and a large paved driveway with a detached garage. This generous backyard has no rear neighbours- ideal for gardens, kids, or summer entertaining. Perfect for first-time buyers or anyone looking to enjoy small-town living, just minutes from schools, parks, The St. Lawrence River, The Thousand Islands Playhouse, golf, and more. Discover the charm of Gananoque living in this lovely home! New insulation and updated wiring 2026. (id:47351)
20 Manorcrest Street
Brampton, Ontario
Welcome to 20 Manorcrest Street — a beautifully maintained 5-level backsplit that’s move-in ready and bursting with charm! This immaculate home sits on a mature lot backing directly onto a park — your own private retreat with nature as your backyard neighbour! From the moment you arrive, you’ll feel the pride of ownership in every detail. Recent updates include a newer roof, garage door, eavestroughs, soffits, sidewalk, and patio — plus a handy shed on a cement base for extra storage. Step inside to discover a bright, carpet-free interior that flows effortlessly between spacious living areas. The large eat-in kitchen is perfect for family dinners, weekend brunches, or hosting friends. With six bedrooms and two full bathrooms, there’s plenty of room for everyone — whether you’re expanding your family, need a home office, or want a personal gym or hobby space. Head outside and fall in love with your private backyard oasis — mature trees, peaceful surroundings, and the perfect setup for summer barbecues or cozy evenings under the stars. And with a newer A/C, you’ll stay cool and comfortable all season long. Located in one of Brampton’s most sought-after neighborhoods, this home offers the perfect blend of tranquility and convenience — close to schools, parks, shopping, and transit. Don’t miss your chance to make 20 Manorcrest Street your forever home! Book your private showing today and experience the warmth, space, and comfort this beautiful property has to offer! (id:47351)
192+194 Pemberton Avenue
Toronto, Ontario
****LOCATION--LOCATION--LOCATION-------Desirable Location In the Centre Of North York****Top-Ranked Schools----Earl Haig SS/Finch PS Area****Suitable For Developers/Builders Or Investors Or End-Users/Families Who Want To Build A Dream----Luxurious Custom-Built Home In Highly Sought-After, Finch Ave And Willowdale Ave---Bayview Ave Neighbourhood*********A Rare-Opportunity****To Find & Buy 2 Lots Combined Together*****Total 102 Ftx145 Ft(192 Pemberton Avenue----45 Ft x 145 Ft + 194 Pemberton Avenue-----57 Ft x 145 Ft)------Side By Side Lots For Sale/Available(Total---102 Ft x 145 Ft----Potential Severance Opportunity Into Multi-LOTS(Buyer Is Verify The Buyer's Future Use W/City Planner)*****The Property Is Being Sold In "As Is"---"Where Is" Condition*****Great Location & A Rare-Opportunity To Buy 2Lots Combined W/Potential Severance Lots(The Buyer Is To Verify The Buyer's Future Use W/City Planner)***Close To Yonge/Finch,Subway & Shopping, Parks,Schools and Hwys*** (id:47351)
55 Snyder's Road W
Baden, Ontario
Prime Investment Opportunity in the Growing Town of Baden! Discover this well-maintained, fully leased mixed-use building ideally situated in a high-traffic location in the heart of Baden. This exceptional property features 2 commercial spaces on the ground floor, 2 residential units above, and 1 stand alone residential unit in the back, offering a stable and diversified income stream. The building has been meticulously cared for, ensuring minimal maintenance and excellent curb appeal. Its high-visibility location provides outstanding exposure for commercial tenants, while the charming residential units benefit from a convenient and walkable community setting. With Baden experiencing steady growth and increasing demand, this is a rare opportunity to acquire a turnkey investment property in a thriving small-town environment. (id:47351)
25 Concession Street Unit# 201
Cambridge, Ontario
This Stunning One of a Kind Corner Penthouse Loft is one of the larger Lofts in the Waterloo area and is located at the edge of the Grand River & offers Soaring 2 Story Ceilings with Oversized Windows That Flood The Home With Natural Sunlight. Original Wood Beams ,Gorgeous Stone Walls Give A New York City Vibe To this fabulous space, wood floors on main level with in floor heating, upgraded Kitchen offers Quartz Countertops, ss appliances, tile backsplash under vallance lighting & Seating For 4 At The Breakfast Bar, dining room offers custom cabinets with pantry quartz countertop & b/I wine fridge, cozy gas fireplace in Living room, Upstairs You Find A Large 2-Room Primary Suite With A Sitting Area, vaulted ceiling & custom Closet, 3 piece ensuite bath with quartz counters & large glass shower, both upper level bathrooms have heated towel racks, Spacious 2nd Bedroom, Den Area That Works Great As A Home Office. Explore downtown's delights from artisanal coffee shops to chic boutiques, restaurants shopping & cultural experiences at Gaslight District. Live music events are just steps away. Surrounded by scenic walking trails breathtaking views of the Grand River, this home invites you to enjoy luxury living at its finest & more! (id:47351)
18 Lindsay Street
Kawartha Lakes, Ontario
Enjoy convenient in-town living in this newly renovated 2-bedroom, 1-bath, second-floor apartment located in the heart of Fenelon Falls. This bright and modern space features stainless steel appliances, new laminate flooring, and fresh carpeting on the stairs. The open-concept kitchen and dining area offer a walkout to a private balcony-perfect for morning coffee or evening relaxation. Just steps away from shopping, groceries, restaurants, and Fenelon Falls Secondary School, this location can't be beat. Move-in ready, it's ideal for those seeking comfort and convenience in a charming small-town setting. (id:47351)
3400 Cedar Springs Road
Burlington, Ontario
Prime Location & Endless Possibilities - Discover the perfect blend of privacy, space, and convenience with this charming 3-bedroom raised bungalow, nestled on nearly 5 acres of peaceful, picture-perfect countryside — just 1.5 km north of Dundas Street! Enjoy the tranquillity of rural living without sacrificing proximity to city amenities. Set back approximately 350 feet from the road and surrounded by mature trees, the home features exceptional privacy and a quiet retreat from everyday noise. Inside, the open-concept layout is bright and inviting, featuring great flow and abundant natural light — the perfect canvas to personalize and make your own. The bi-level front deck welcomes guests in style, while the primary bedroom’s private walk-out deck is ideal for morning coffee or evening relaxation. The partially finished lower level is drywalled and sub-floored, featuring a gas fireplace and above-grade, chest-level windows that bathe the space in natural light. It’s a blank slate ready for your imagination — whether you envision a family recreation area, guest suite, home office, or studio. A detached double garage with automatic doors and an additional storage shed provides ample space for vehicles, tools, and hobbies. The kitchen includes built-in appliances (range, oven, and dishwasher), while essential systems — drilled well, UV water filtration, and owned water softener — ensure comfortable, self-sufficient country living. Whether you’re ready to move in, expand on the existing footprint, or build your dream home from the ground up, this property has endless potential. Don’t miss this rare opportunity — a peaceful country retreat just minutes from everything! (id:47351)
827 Stainton Drive
Mississauga, Ontario
Location, Location, Location! This Bright Lower-Level Unit In Erindale Features 2 Cozy Bedrooms, And A Welcoming Big Family Room, Along With The Convenience Of Its Own Laundry. This Space Is A Fantastic Opportunity For A Family Or A Responsible Couple Looking For Their New Home. Nestled In The Most Desirable Location, You'll Find Everything You Need Nearby. Please Note That The Backyard Is Not Included With The Basement Unit. (id:47351)
158 13th Street W
Owen Sound, Ontario
Discover this 2-storey home on Owen Sound's sought-after west side, just steps from the harbour and the exciting new Harbour West development. This up-and-coming area offers a blend of convenience and opportunity - perfect for homeowners and investors alike. Offering approximately 1,100 sq. ft. of living space, the home features 2 bedrooms and 1.5 bathrooms, with the potential for a third bedroom or main floor den. The bright main level includes a sliding door walkout to the partially fenced backyard, ideal for relaxing or entertaining. The property sits on a spacious 51' x 97' lot and offers a shared mutual driveway with two parking spaces at the back, plus the possibility of adding another space at the front. With MC zoning, this home presents multiple investment and redevelopment possibilities. Additional highlights include an attached unfinished addition providing extra storage or workshop space, plus two storage sheds, forced air natural gas heat, a new roof (2021) and all brand new appliances (2025). Upstairs, both bedrooms have been reinsulated, newly drywalled, and freshly painted. This is an affordable option for first-time buyers or anyone looking to get into the market and add some equity to their home while enjoying a great location close to parks, trails, shopping, the harbour, and all the amenities Owen Sound has to offer. Whether you're searching for your first home, an income property, or a smart investment for the future, this one is worth a look! Note - some images have been virtually staged. (id:47351)
38 Natalie Court
Thorold, Ontario
Welcome to 38 Natalie Court - a beautifully updated 4-bed, 3.5-bath townhome on a quiet cul-de-sac with no rear neighbours, backing directly onto open fields. Move-in ready with 2025 updates including fresh paint, new flooring in the primary suite, and five brand-new windows for incredible natural light. Inside, enjoy a bright eat-in kitchen overlooking an open-concept living/dining area with sliding doors that lead to a sunny deck and fully fenced yard - perfect for BBQs or morning coffee with a view. The upper level features three spacious bedrooms, including a primary retreat with walk-in closet and spa-like ensuite featuring a jacuzzi tub and stand-up shower. The fully finished basement adds versatility with a fourth bedroom and full bathroom - ideal for teens, guests, or home office needs. There's storage under the stairs and in the attached single-car garage. Located just minutes from Brock University (~4.5km), Pen Centre shopping (~5km), and top-rated public and Catholic schools (~2km). Enjoy parks, splash pads, and trails like South Confederation Park and the Welland Canal Parkway within walking distance. On a transit route with quick access to Hwy 406.Whether you're a growing family or a student looking for peace and proximity, this home offers the best of both. (id:47351)
- Premium Way
Mississauga, Ontario
Vacant lot available in prestigious Cooksville, surrounded by multi-million-dollar custom homes. An incredible opportunity to design and build your dream residence in one of Mississaugas most sought-after neighbourhoods. Conveniently located just minutes from Port Credit, Square One, major malls, the QEW, schools, and local amenities.All major services are available at the lot line, including sewers, gas, and electrical, making your future build seamless. A rare chance to secure land in a prime location with endless potential. Easement from Premium way for Driveway to access lot. (id:47351)
325 Westmoreland Avenue N
Toronto, Ontario
Legal Triplex - Turnkey Investment or Multi-Generational Living Opportunity! Welcome to this bright and spacious legal triplex featuring 3 self-contained one-bedroom units, each with its own private entrance. Thoughtfully designed for comfort and functionality, all units feature laminate flooring throughout and are filled with natural light. Ideal for investors or families, this property is currently operating as a successful Airbnb, but also offers incredible potential for long-term tenants or extended family living together. Additional features include: Shared washer and dryer in a common area, 1 pad parking space, Private workshop at the rear of the property - perfect for hobbies, storage, or additional workspace. Steps to TTC transit and the vibrant restaurants on Toronto's coolest Street - Geary Ave. All furniture included - move in or rent out immediately! Don't miss this fantastic opportunity to own a versatile and fully furnished triplex in a highly convenient location. (id:47351)
38 Natalie Court
Thorold, Ontario
Welcome to 38 Natalie Court - a beautifully updated 4-bed, 3.5-bath townhome on a quiet cul-de-sac with no rear neighbours, backing directly onto open fields. Move-in ready with 2025 updates including fresh paint, new flooring in the primary suite, and five brand-new windows for incredible natural light. Inside, enjoy a bright eat-in kitchen overlooking an open-concept living/dining area with sliding doors that lead to a sunny deck and fully fenced yard - perfect for BBQs or morning coffee with a view. The upper level features three spacious bedrooms, including a primary retreat with walk-in closet and spa-like ensuite featuring a jacuzzi tub and stand-up shower. The fully finished basement adds versatility with a fourth bedroom and full bathroom - ideal for teens, guests, or home office needs. There's storage under the stairs and in the attached single-car garage. Located just minutes from Brock University (~4.5km), Pen Centre shopping (~5km), and top-rated public and Catholic schools (~2km). Enjoy parks, splash pads, and trails like South Confederation Park and the Welland Canal Parkway within walking distance. On a transit route with quick access to Hwy 406.Whether you're a growing family or a student looking for peace and proximity, this home offers the best of both. (id:47351)
405 - 539 Armstrong Road
Kingston, Ontario
Welcome to Riverstone Apartments. Located at 539 Armstrong Road in Kingston, this well-built apartment community offers 1-, 2- and 3-bedroom suites designed for comfort and style. Each unit features walnut hardwood floors, granite countertops and stainless steel appliances. Laundry on-site and in unit hookups are available giving you convenience at home. Enjoy the rooftop patio and BBQ area with views of the Cataraqui River, plus a fully equipped gym with weights and cardio equipment. The location is central in Kingston, making it easy to get to shopping, dining, transit and recreation. If you're looking for a modern and comfortable place to live, Riverstone Apartments is a great choice. Schedule your viewing today. (id:47351)
210 - 1100 Lackner Place
Kitchener, Ontario
Never lived in Condo in Prime Location of Kitchener . Opportunity to rent this Beautiful unit . Ground floor unit , easy access with modern living space. open-concept layout, large windows and High ceilings that allows Natural light to come in all day along . Walking distance to grocery store, pharmacy, and all other Amenities , Close to Downtown Kitchener, Grand River Hospital, and both Conestoga College and the University of Waterloo. one parking and locker included (id:47351)
0 Godolphin Road
Trent Hills, Ontario
Just Under 2 Acres Beside the Trans Canada TrailDiscover the perfect blend of nature and convenience with this beautiful vacant parcel located just minutes outside the charming village of Warkworth. This just-under-2-acre property offers a peaceful setting with a picturesque creek meandering through the landscape and a slightly elevated area adorned with majestic white pines.Enjoy direct access to the Trans Canada Trail right next door, perfect for walking, cycling, or snowmobiling adventures. With its tranquil surroundings and close proximity to all the amenities of Warkworth, this property provides a wonderful opportunity to embrace country living while staying connected to a welcoming community. (id:47351)
105 - 50 Market St Street
Gananoque, Ontario
Unit 105 at The Commodore offers approximately 1,420 sq. ft. of comfortable, easy access living in one of Gananoque's most sought-after locations. Nestled on nearly 2 acres of beautifully maintained grounds, this residence combines convenience with a worry-free lifestyle right in the heart of the Thousand Islands. This spacious condo includes 2 bedrooms, 2 full bathrooms and a generous living/dining area. A dedicated laundry room comes equipped with a stacked washer and dryer and storage space. Being on the ground floor makes this unit especially accessible, while still offering privacy and easy access. The home is move-in ready with existing appliances, an owned hot water tank, outside parking spot and a storage locker included. There is plenty of outside parking for guests or a second car. A rare highlight of this condo is the large wall to ceiling new windows, private outdoor space, accessible from two different rooms, creating a seamless connection between indoors and out. The Commodore is a pet-friendly community with excellent amenities, including a party room, workshop, fitness center, and bicycle storage. From here, you can walk to local restaurants, shops, the Playhouse Theatre, and nearby parks - or simply enjoy the scenic views of the Gananoque Marina, and Islands just steps away. Status Certificate available. (id:47351)
1 - 525 Milner Avenue
Toronto, Ontario
Rare corner unit in well maintained complex with with immediate access to HWY 401. Ample parking. Approximately 87% professional finished offices with 2 washrooms and kitchenette. Floor plan available. 100%a/c. TTC at door. Lots of room for shipping, 53 ft trailer access to be confirmed by Purchaser. Food or retail uses to obtain written consent of the board. (id:47351)
7046 Sideroad 30/31 Nottawasaga
Clearview, Ontario
Top 5 Reasons You Will Love This Property: 1) Discover the tranquility of country living on this peaceful 1.6-acre vacant lot, your chance to embrace nature and privacy in a scenic rural setting 2) Surrounded by fresh air and open skies, this quiet escape offers the perfect place to unwind, recharge, or build a future retreat away from the city's hustle 3) This is a smart long-term investment opportunity 4) Ideally situated just a short drive to Wasaga Beach, Stayner, Collingwood, and the sparkling shores of Georgian Bay, offering year-round recreation, shopping, and dining close by 5) Located in Nottawa, where life moves at a gentler pace, this property presents the freedom to own land on your terms and the opportunity to create something truly special. (id:47351)
5091 Alyssa Drive
Lincoln, Ontario
Welcome to 5091 Alyssa Drive in the heart of Beamsville - a vibrant community surrounded byaward-winning wineries, scenic trails, and charming local shops. This beautifully maintained freehold townhome sits directly across from the Fleming Centre and Rotary Park, offering the perfect blend of convenience and lifestyle. The spacious open-concept main floor features a modern kitchen with stainless steel appliances, a large center island, and plenty of natural light - ideal for both everyday living and entertaining. Upstairs, the primary bedroom includes a private ensuite, while a few steps up you'll find two additional bedrooms, a 4-piece bathroom, and a convenient second-floor laundry. The finished lower level provides extra living space with a rough-in for a future bathroom. Enjoy comfortable, family-friendly living in one of Niagara's most desirable communities - just minutes from the QEW, schools, and all Beamsville amenities. (id:47351)
