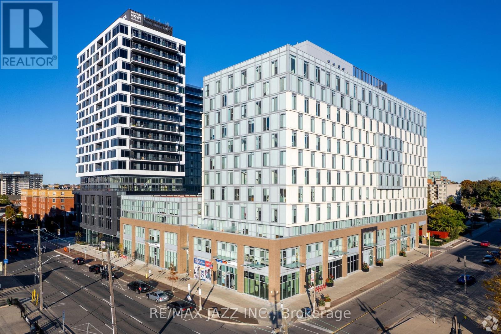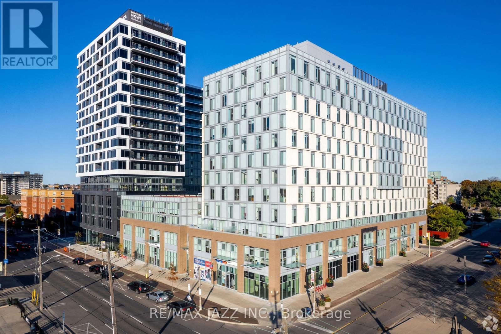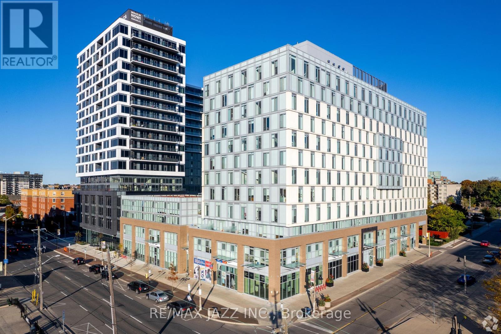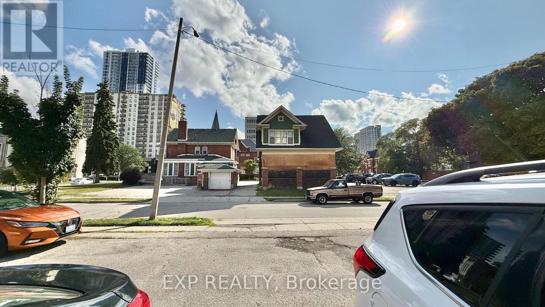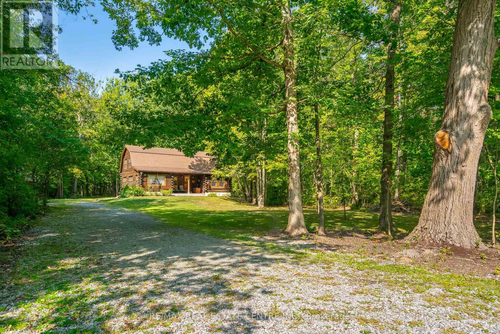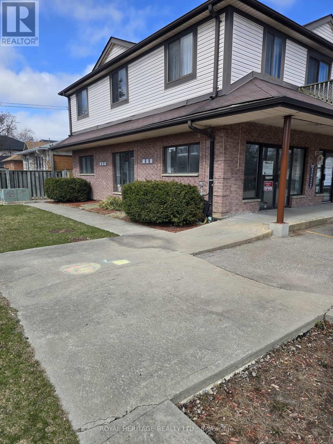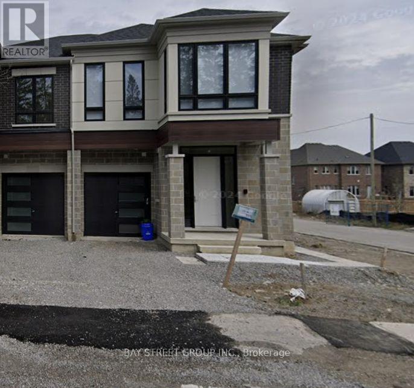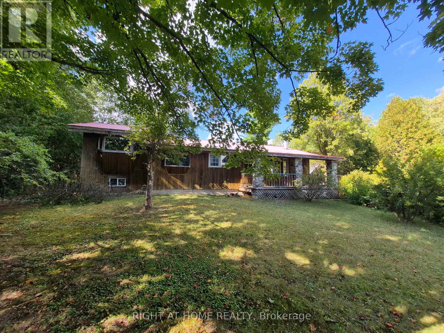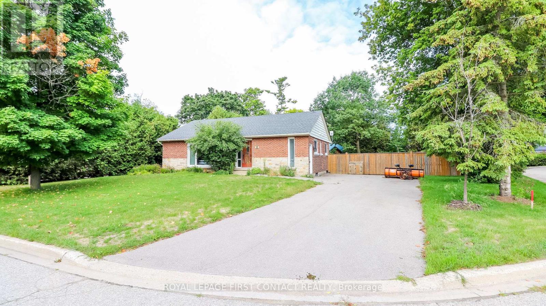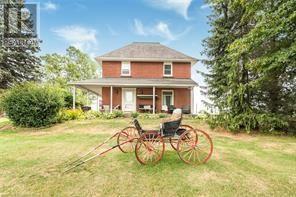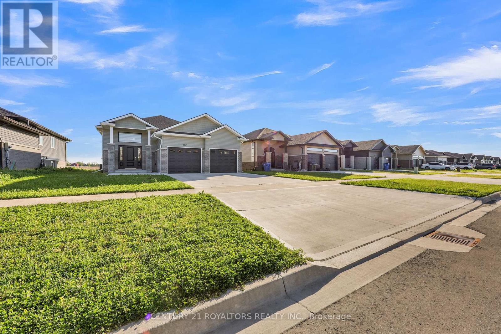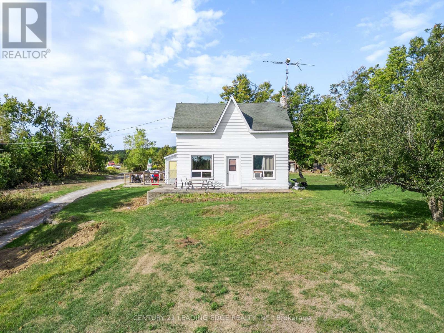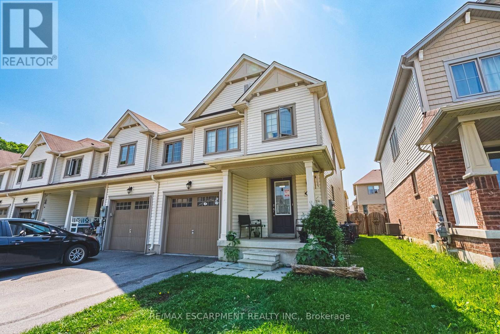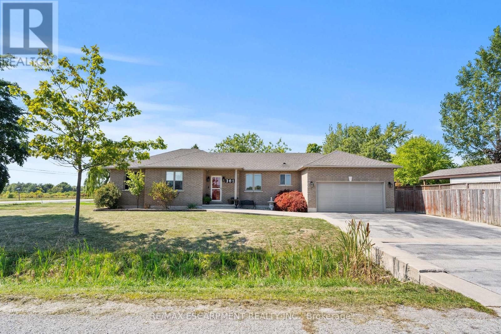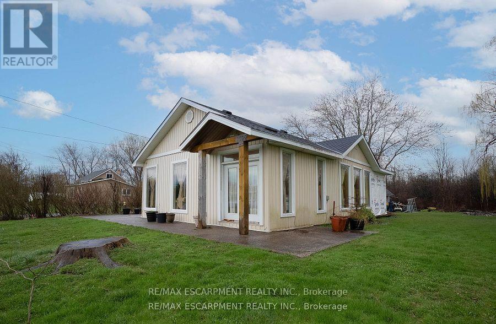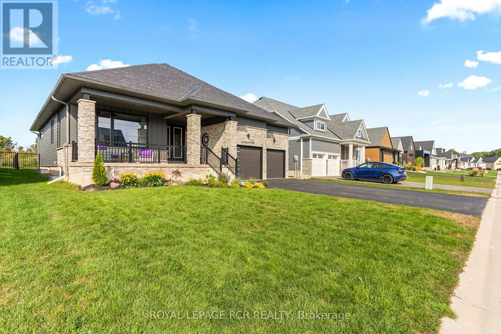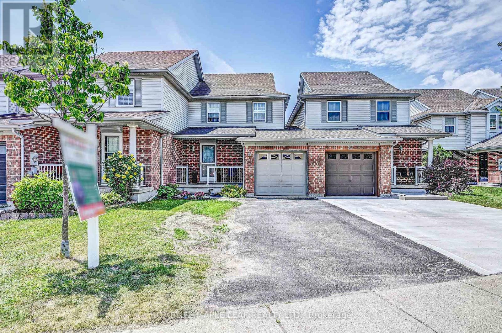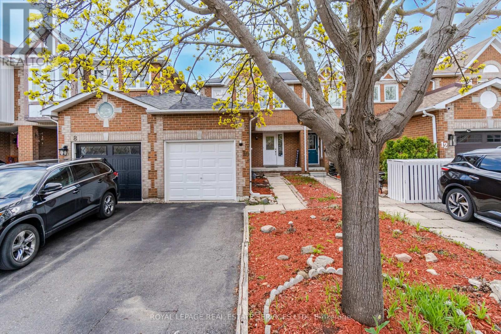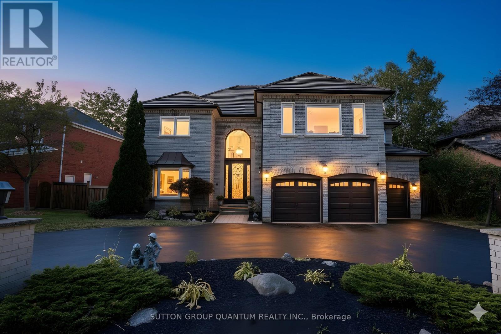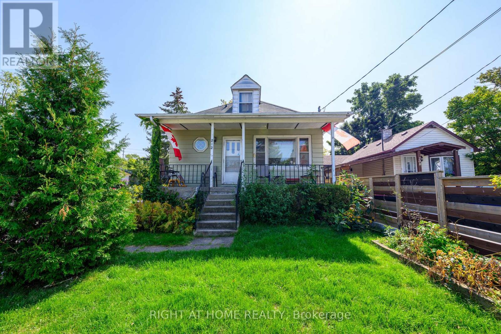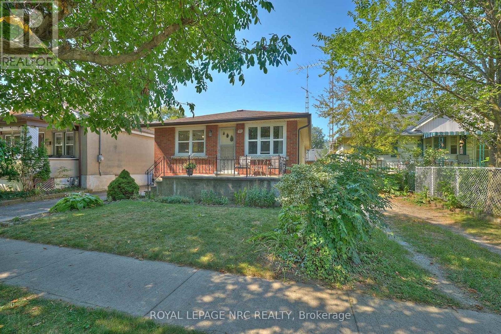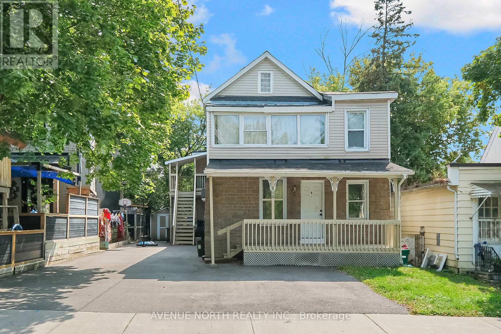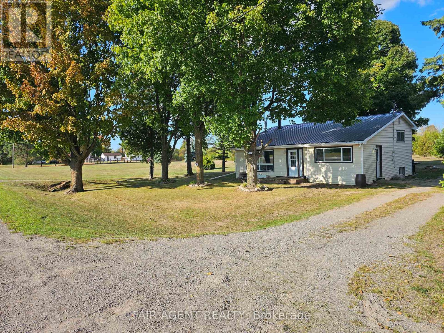707 - 100 Bond Street E
Oshawa, Ontario
Say Hello to Condo Style Living You Can Lease. Unit 707 is a spectacular 2 BR and 1 Bath, Open Concept Design all with Eastern views. 100 Bond East features 239 deluxe suites built to condo standards with ensuite laundry, spacious living/dining areas and beautiful kitchens. Every suite at 100 Bond is equipped with a full kitchen featuring 5 quality appliances, Caesarstone countertops, lots of storage and more.100 Bond apartments also feature generous layouts, beautiful finishes and ample windows, filling the space with natural light and warmth. Onsite Parking ($120 per month). 100 Bond offers so much more than amazing apartments like Club 100, a fantastic place to host a party or just relax with friends. Its a business centre, its on-site management and its a deluxe membership to the YMCA next door offering swimming, fitness classes, an indoor track and much more. Plus, within just a few blocks are all the shopping, dining and entertainment you could every want. Live life the way you want without the obligations of ownership. Oshawa has become of Canadas most dynamic cities, boasting some of the nations best population and economic growth figures. 100 Bond is right in the heart of it, offering an ideal location and an unrivalled lifestyle. The automotive industry made Oshawa a major economic hub, but the area is now much more diverse and resilient with growing health, education, technology and professional services sectors expanding rapidly. Builders, together with restaurateurs, retailers and institutions are bringing new ideas and new options to the city, making Oshawa one of Canadas most vibrant and innovative communities. *One Month Free Promotion!!! *On your 12 month only on signing a 13-month lease. New tenants only, no cash value. Deadline December 31st, 2025* (id:47351)
1014 - 100 Bond Street E
Oshawa, Ontario
Say Hello to Condo Style Living You Can Lease. Unit 1205 is a spectacular 3 BR, 2 Bath plus Den, Primary BR with Ensuite, Additional 4Pc Main Bath, Open Concept Design all in a corner unit with South/East views. 100 Bond East features 239 deluxe suites built to condo standards with ensuite laundry, spacious living/dining areas and beautiful kitchens. Every suite at 100 Bond is equipped with a full kitchen featuring 5 quality appliances, Caesarstone countertops, lots of storage and more.100 Bond apartments also feature generous layouts, beautiful finishes and ample windows, filling the space with natural light and warmth. Onsite Parking ($120 per month). 100 Bond offers so much more than amazing apartments like Club 100, a fantastic place to host a party or just relax with friends. Its a business centre, its on-site management and its a deluxe membership to the YMCA next door offering swimming, fitness classes, an indoor track and much more. Plus, within just a few blocks are all the shopping, dining and entertainment you could every want. Live life the way you want without the obligations of ownership. Oshawa has become of Canadas most dynamic cities, boasting some of the nations best population and economic growth figures. 100 Bond is right in the heart of it, offering an ideal location and an unrivalled lifestyle. The automotive industry made Oshawa a major economic hub, but the area is now much more diverse and resilient with growing health, education, technology and professional services sectors expanding rapidly. Builders, together with restaurateurs, retailers and institutions are bringing new ideas and new options to the city, making Oshawa one of Canadas most vibrant and innovative communities. *One Month Free Promotion!!! *On your 12 month only on signing a 13-month lease. New tenants only, no cash value. Deadline December 31st, 2025* (id:47351)
304 - 100 Bond Street E
Oshawa, Ontario
Say Hello to Condo Style Living You Can Lease. Unit 304 is a spectacular 1 BR, 1 Bath, Open Concept Design all in a unit with Western views. This unit is also Accessible. 100 Bond East features 239 deluxe suites built to condo standards with ensuite laundry, spacious living/dining areas and beautiful kitchens. Every suite at 100 Bond is equipped with a full kitchen featuring 5 quality appliances, Caesarstone countertops, lots of storage and more.100 Bond apartments also feature generous layouts, beautiful finishes and ample windows, filling the space with natural light and warmth. Onsite Parking ($120 per month). 100 Bond offers so much more than amazing apartments like Club 100, a fantastic place to host a party or just relax with friends. Its a business centre, its on-site management and its a deluxe membership to the YMCA next door offering swimming, fitness classes, an indoor track and much more. Plus, within just a few blocks are all the shopping, dining and entertainment you could every want. Live life the way you want without the obligations of ownership. Oshawa has become of Canadas most dynamic cities, boasting some of the nations best population and economic growth figures. 100 Bond is right in the heart of it, offering an ideal location and an unrivalled lifestyle. The automotive industry made Oshawa a major economic hub, but the area is now much more diverse and resilient with growing health, education, technology and professional services sectors expanding rapidly. Builders, together with restaurateurs, retailers and institutions are bringing new ideas and new options to the city, making Oshawa one of Canadas most vibrant and innovative communities. *One Month Free Promotion!!! *On your 12 month only on signing a 13-month lease. New tenants only, no cash value. Deadline December 31st, 2025* (id:47351)
2377 Ott Road
Fort Erie, Ontario
Discover your own private paradise with this lovingly crafted custom log home, built in 1980 by the original owners. Nestled on just under 42 acres featuring a mix of lush forest, open land, and protected wetlands/conservation area (NPCA). this unique property offers peace, privacy, and endless potential. The home features a classic log design with soaring ceilings, rustic charm, and an unfinished basement ready for your vision. The current layout could easily be reconfigured into a 3-bedroom retreat, with one master bedroom on the main floor - making it perfect for families or those looking for a countryside escape. Outside, a detached 3-car garage provides ample storage or workshop space, while the expansive acreage offers trails, wildlife, and the kind of tranquility that's hard to find. Whether you're seeking a hobby farm, a recreational retreat, or simply a serene place to call home, this property delivers. A rare opportunity to own a custom-built log home with character and soul, surrounded by nature yet within reach of town amenities. Clients have a water collection and water reuse system in place and have used only rain water to run this home for many years. Buyer and Buyers Agent to verify all information with regards to the Conservation/wetlands, zoning, room sizes. (id:47351)
4 - 677 Marksbury Road
Pickering, Ontario
The Space Is Currently Operated As A Dental Office. The Space Is Excellent For A Nail Spa or Other Retail Services. The Basement Is The Same Size As Main Floor. Utilities & TMI Extra. (id:47351)
115b Bond Crescent
Richmond Hill, Ontario
Female OR females only. You can choose to lease one bedroom or lease two bedrooms together (if two bedroom together, the price would be $2250/month). It is furnished. move in and enjoy. Kitchen is shared. Welcome To A Newly Built Semi-Detached home Nestled In Richmond Hill! Located in Yong st and King Rd .As You Step Inside, You'll Be Greeted By An Open Concept Main Floor That Exudes Elegance & Sophistication! The High 10FT Ceilings & Windows Flood The Space W/ Natural Light, Creating A Bright & Airy Ambiance! The Stunning Modern Kitchen Features Stainless Steel Appliances, Quartz Counters & Centre Island! The 2nd Floor Features Spacious Bedrooms along with a Laundry Room. (id:47351)
326 Calabogie Road
Mcnab/braeside, Ontario
Well appointed on 17 acres!!! This 3 bed, 1 Bath bungalow offers prime country living and blends into the natural setting. The property here is beautiful, complete with a large log cabin outbuilding, 2 barns and approximately 870 feet of road frontage. The main level boasts an open concept kitchen/living/dining area, 3 large bedrooms and a full bath. Downstairs is a full unfinished basement. This is a great property for anyone looking to do some cosmetic work to put their own stamp on it. Second driveway entrance is already in place at the south end of the property off Calabogie RD, where there may be a severance possibility. Easy access to highway 17, close proximity to Arnprior, Renfrew and Calabogie. (id:47351)
18 Carberry Street
Erin, Ontario
Welcome to this 3+2 bedroom home in the lovely town of Erin! This bungalow has so much potential! Open concept kitchen, dining room and living room, plus 3 bedrooms and a full bath on the main floor. The side entrance can be private that leads to your fully finished basement with a large rec room, kitchen, 2 more bedrooms and a 3 piece bath. The large driveway has access to a double gate that leads to your spacious fenced backyard with 2 decks and a shed! Book a showing today! (id:47351)
1590 Middleton North Walsingham Road
Norfolk, Ontario
Spacious 4-bedroom, 3-washroom home available for lease, offering comfort, convenience, and style. Enjoy a thoughtfully designed layout with bright, open living areas, a modern kitchen, and generous bedrooms including a primary suite with walkout patio access and scenic views. The backyard is fully fenced and features a heated in-ground pool (20 x 40), perfect for family enjoyment or entertaining. Conveniently located just minutes from shopping, hospitals, schools, and Ontario's largest beach. Square footage and room sizes are approximate. (id:47351)
802 Keil Drive
Chatham-Kent, Ontario
Step Into Luxury With This Stunning, Brand New 5 Bedroom, 3 Bathroom Detached Bungalow Located In The Heart Of The Sought-After Chatham-Kent Region. Offering 3 Spacious Bedrooms And 2 Full Bathrooms On The Main Level Including A 4-Piece Ensuite In The Primary Bedroom And 2 Additional Bedrooms With A Full Bathroom In The Fully Finished Basement, This Home Provides Exceptional Living Space For The Whole Family. Featuring Hardwood Flooring Throughout The Main Living Areas, Plush Carpeting In The Bedrooms, And Elegant Porcelain Tile In The Entryway, Every Detail Has Been Thoughtfully Designed For Comfort And Style. The Modern Kitchen Is Accented With Sleek Quartz Countertops, While All Bathrooms Showcase Luxurious Granite Finishes. The Fully Finished Basement Adds Tremendous Value With A Large Family Room Complete With A Cozy Fireplace, Alongside The 2 Additional Bedrooms And A 3-Piece Bathroom. One Of The Basement Bedrooms Does Not Include A Closet, But Both Have Full-Sized Windows That Let In Abundant Natural Light. The Lower Level Is Finished With Soft Carpet Flooring For Added Warmth. Located Just Minutes From Highway 401, As Well As Nearby Schools, Parks, Public Transit, And Shopping Options, This Home Offers Unmatched Convenience. It Includes A Concrete Driveway Leading To A 2-Car Garage, With Parking Space For Up To 6 Vehicles. Currently Tenanted, The Seller Will Ensure The Home Is Delivered In Clean, Move-In Ready Condition Prior To Closing. This Is A Fantastic Opportunity You Wont Want To Miss! (id:47351)
381 Burnt River Road
Kawartha Lakes, Ontario
Attention Investors and Nature Lovers! Discover an exceptional opportunity with this charming 1800's farmhouse surrounded by 100 acres of beautiful countryside! This unique property offers a blend of rustic charm and modern convenience, making it ideal as a year-round residence or an investment venture offering seasonal retreats and short-term vacation rentals. Featuring a lovely eat-in country kitchen leading out to a sunporch to enjoy your morning coffee, a cozy living room with fireplace and 3 bedrooms on the second level. Outdoors you can enjoy 100 acres of mature forest with trails perfect for ATV rides, snowmobiling, hiking, or peaceful nature walks. Property improvements include: New sump pump (April 2025), new spray foam insulation in basement (2024), tankless hot water system (2023),newer propane furnace (7 yrs old), newer electrical panel (5 yrs old). Outbuildings: Quanset hut 30'W x 50'0 and an 8ft x 20ft truck box (id:47351)
8258 Tulip Tree Drive
Niagara Falls, Ontario
Welcome to this beautifully maintained end-unit townhouse, ideally located just 200 feet from you scenic trail access into the Heartland Forest Conservation Area. Enjoy nature at your doorstep while living in one of the largest townhome layouts in the community. The main floor boasts an open-concept kitchen with a breakfast bar, perfect for entertaining, a generous living room, and a bright dinette with patio doors that lead to the private rear yard. Upstairs, you'll find an impressively large primary suite featuring a walk-in closet and a spa-like ensuite complete with a glass-door shower and separate soaker tub. Don't miss this rare opportunity to own a spacious, nature connected home in a sought-after neighborhood! (id:47351)
301 Mud Street E
Hamilton, Ontario
LOOKING FOR THAT LARGE BUNGALOW?? OVER 1600 SQ FT OF MODERN DESIGN, BUILT 2002 ON THE QUIET SIDE OF STONEY CREEK MOUNTAIN, NEAR 3RD ROAD E. OFFERING A BEAUTIFUL CORNER LOT WITH ALL BRICK EXTERIOR, 1 FLOOR WITH ATTACHED DOUBLE CAR GARAGE WITH HEATER (FOR THE CAR GUY), PRIVATE FULLY FENCED IN REAR YARD TO THE NORTH. 2000 GALLON CISTERN, SHINGLES REPLACED IN 2019. WASHER DRYER 3 YEARS +/- NEW, NO RENTAL ITEMS. THIS HOME IS FULL OF STYLE AND CHARM, UPON ENTRY THE GREAT ROOM SHOWS WHY THIS ONE IS "GREAT" ** HUGE 29 FOOT EATIN KITCHEN WITH TONS OF CABINETRY, SPACIOUS EATING AREA, PATIO DOORS TO THE REAR DECK AND COVERED GAZEBO INCLUDED, ENJOY THE PRIVACY OF THE YARD AT YOUR LEISURE. THERE ARE 3 VERY GOOD SIZED BEDROOMS, AND A BEAUTIFUL FULL 3 PIECE ENSUITE BATHROOM WITH WALKIN CLOSET FOR THE PRIMARY. THE BASEMENT IS FULLY FINISHED WITH LARGE REALLY LARGE RECREATION ROOM, UTILITY AREA, STORAGE AND MORE. A MUST SEE. RSA (id:47351)
1093 Sunset Drive
Fort Erie, Ontario
Excellent opportunity to finish this 1,187 sq ft bungalow to your own standards and be situated on a beautiful, mature corner lot in a well established Fort Erie neighbourhood. Close to Lake Erie, golf courses, schools, shopping, and other amenities. Features a new roof and trusses, large concrete driveway, and a spacious front porch. A great starter home for first-time buyers and young families looking to add value and make it their own. Sold as is, where is. (id:47351)
232 Snowberry Lane
Georgian Bluffs, Ontario
The ultimate in luxury living in this beautifully built bungalow backing onto the 12th hole in the Cobble Beach Golf Resort, a waterfront community on the shores of Georgian Bay. This home operates with a newly installed $50,000 solar panel system, including Tesla Powerwall that acts as a back-up generator and an EV charger. Make this your new home with over 3600 sq ft of finished living space, including a professionally finished basement with 2 spare bedrooms, a wet bar, steam room, elegant wine cellar and plenty of enteratinment space. Designed with elegance and comfort in mind, this 4-bed, 3-bath home features a stunning blend of functional design and modern finishes. The main floor offers 9 and 10 foot ceilings with open concept living, a stone fireplace, and large windows bringing in natural light. A gourmet kitchen with granite countertops, huge island with breakfast bar, and ample storage perfect for entertaining or casual family meals. The main floor primary suite is a luxurious retreat featuring a spa-inspired ensuite, a spacious walk-in closet and a walk out to your own private deck. An additional main floor bedroom faces the front of the house alternatively offering a spacious office. The large covered front porch offers a welcoming space for your morning coffee as the sun rises, while your choice of multiple backyard decks with golf course views are perfect for watching the sunset as your day winds down. Quiet, friendly, and desirable neighborhood. Enjoy acess to all the resort-style amenities Cobble Beach is known for: an award-winning golf course, beachfront access, tennis courts, spa, fitness centre, nature trails, winter sports, and fine dining at the clubhouse all just steps from your door. Whether you're looking for a full-time residence or a 4-season escape, this is your opportunity to own in one of Ontario's most sought-after lifestyle communities. Book your private showing today and experience luxury living at Cobble Beach! (id:47351)
19 Watch Hill Lane
Cambridge, Ontario
This move-in ready 3-bedroom freehold townhouse is situated in a highly sought-after neighborhood, offering both comfort and convenience for todays modern lifestyle. From the moment you step inside, you'll appreciate the home's well-maintained condition, featuring updated vinyl flooring throughout the second floor and basement. The spacious primary bedroom comes complete with his-and-hers closets, providing ample storage space and a cozy retreat for relaxation. The open-concept main floor boasts a blend of hardwood and ceramic flooring, offering a stylish and functional layout perfect for family living and entertaining. The modern kitchen is a standout, with updated countertops, sinks, faucets, and stainless steel appliances, ensuring a sleek and efficient cooking experience. Enjoy meals in the adjoining dining area or relax in the bright living space, where natural light pours in through large windows. Step outside into the fully fenced backyard, a perfect oasis for enjoying the outdoors in complete privacy. The convenient garage offers access both to the interior of the home and directly to the yard, making it easy to bring in groceries or gardening supplies. The driveway comfortably fits two smaller vehicles, offering plenty of parking options for residents and guests alike. This home has been thoughtfully maintained and is ready for you to move in and make it your own. With its ideal location close to schools, parks, shopping, and commuter routes, this townhouse offers the perfect combination of convenience and comfort. Don't miss the opportunity to make this your new home. (id:47351)
10 Mullis Crescent
Brampton, Ontario
Beautiful Freehold Townhouse Located On A Quite Inside Street, Close To All Amenities Including Schools, Shops And Completely Move In Ready. This Home Offers Many Recent Upgrades Such As Fully Finished Basement Complete With 4th Bedroom, Laundry/Kitchen Area, 3Pc Bathroom, Endless Possibilities. Large Deep Backyard Perfect For Young Growing Family Enjoyment, Also Garage Access To Backyard. AAA tenants only, employment letter, Equifax report, recent paystubs, letter of reference, Rental application. Tenants Ins. required. (id:47351)
1451 Indian Road
Mississauga, Ontario
Welcome to this contemporary interior designed home in Lorne Park. The moment you enter, the spectacular open staircase allows natural light to flow through the space, creating a light and bright, sleek, minimalist aesthetic. Take in the soaring ceiling height, central skylight, porcelain tile floors, gleaming dark hardwood and pot lights throughout this meticulously designed home. Rarely available 3 car garage, with circular drive parking for 4 cars, located on a mature treed lot with Magnolia, cherry and plumb trees, literally just steps to Lorne Park Public and Secondary schools. The stunning gourmet kitchen is equipped with Jennair appliances, quartz countertops & centre island overlooking the backyard with sliding doors opening to deck for alfresco dining and grilling. The dining room is connected to the kitchen for everyday convenience or kept for formal occasions & family room is open to the kitchen with gas fireplace & display cabinetry. A formal living room, large enough for a grand piano, is perfect for entertaining. There is a 2-pc powder room for guests as well as a main floor laundry which doubles as a mud room with access into the house from the garage with EV charger, plenty of storage for busy families. Here you will find a separate entrance and back staircase down to the basement apartment with 2nd kitchen, 2 bedrooms & 3 pc bathroom perfect for a nanny suite, teenagers or multi generational families. Upstairs, the primary bedroom has a double door entry, a large walk-in closet & a spa-like ensuite retreat, complete with an oversized shower with multiple jets & shower heads, free standing soaker tub, a double sink vanity with plenty of storage, as well as a built-in display cabinet. The entire upper level has the same gleaming hardwood throughout. No fighting over who gets which bedroom in this house all are similar size, have ensuites & walk-in closets. Do not miss this opportunity! Easy access to QEW & GO. (id:47351)
212 Troy Street
Mississauga, Ontario
LOCATION!! LOCATION!! LOCATION!! This home has been cherished by the original family since it was built in 1950. Located in a most desirable,family friendly, Mineola neighbourhood. Walk to Mentor College, Port Credit High School, Port Credit GO Train, Parks, Shops, Restaurants & All Amenities. The possibilities are endless at 212 Troy. Renovate the existing 1.5 story home, offering over 1800 sq feet of interior space, including a seperate entrance to the basement. Or design and build your dream home. Lot is 50 x 113. Close proximity to the Hospital, QEW. and proposed LRT. Original survey is available. Don't miss this rare opportunity! (id:47351)
121 Bluebird Boulevard
Adjala-Tosorontio, Ontario
*Elegant Family Home Welcome to 121 Bluebird Blvd, an impressive 4-bedroom + den, 4-bathroom executive home in the vibrant community of Tottenham. Thoughtfully designed with spacious living areas, modern finishes, and exceptional functionality, this home seamlessly blends luxury with everyday comfort**Gourmet Kitchen Step into a stunning chefs kitchen featuring quartz countertops, a centre island, double sink, and a hood range, all highlighted by elegant tile flooring. The spacious eat-in area offers a walk-out to a balcony that overlooks the backyard, creating the perfect space for morning coffee or evening gatherings.**Sophisticated Living Spaces The family room boasts soaring open-to-above 18' ceilings with hardwood flooring. Kitchen seamlessly flows into the bright and airy dining room through a pantry. A separate living room with large windows adds to the homes warm and inviting feel. On the main floor, a versatile den with cabinets offers a great space for a home office or study.**Thoughtful Layout The main floor also features a powder room with tile flooring, a mudroom with garage access and side entrance, plus a dedicated pantry for added storage. Upstairs, a convenient second-floor laundry room with tile flooring and a laundry tub keeps chores simple.**Private Retreats Upstairs, the primary bedroom offers a luxurious 5pc ensuite with a separate shower and double walk-in closets - your perfect private sanctuary. Each of the three additional bedrooms features either a walk-in or double closet. Bedroom two enjoys its own4pc ensuite, while bedrooms three and four share a convenient Jack and Jill bathroom, perfect for growing families.**Prime Location Situated in a family-friendly community, this home is close to parks, schools, and local amenities, offering both tranquility and convenience.*This home is a move-in-ready gem with space, style, and the perfect blend of function and luxury. Don't miss the opportunity to call this beautiful property home! (id:47351)
53 Concord Avenue
St. Catharines, Ontario
Adorable and Affordable! This extremely well maintained, super clean, cute as a button, 3 + 1 bedroom, 2 bath bungalow with in-law potential could be your 1st, next or forever home. Offering a beautiful backyard with a concrete patio, lush gardens and a new 8 X 10 shed with hydro. BONUS: a 288 sq ft/24' X 12' tandem garage. Quick access to the QEW. Close to everything you could possibly want or need. Nothing to do here but move in and enjoy. Priced to sell so don't delay, call me to book your private showing today! (id:47351)
210 Dagmar Avenue
Ottawa, Ontario
Fully Renovated 4-Unit Building in Desirable Beechwood Village. Turn-key investment opportunity in the heart of beautiful Beechwood Village! This fully tenanted, fully renovated 4-unit property features separate hydro meters for each unit, ensuring easy utility management. Each unit boasting quartz counters, ensuite laundry, luxury vinyl throughout as well as tile in the kitchen and baths. Recent upgrades include a new furnace and new driveway, adding long-term value and peace of mind, ideally located close to amenities, shopping, restaurants, and convenient bus routes, this property offers strong rental appeal in a highly sought-after neighborhood. Dont miss your chance to invest in a stable, income-generating property in an outstanding location. 210 Dagmar NOI monthly revenues unit 1 $1900 Unit 2 $2000 Unit 3- $1850, Unit 4- $1769. $7519 Monthly expenses: enbridge gas-$300, hydro public lighting-$40, water-$100, property tax- $667. insurance-$580 repair maintenance-$100. Total-$1787. NOI monthly-$5732. Annualized NOI-$68784.00 (id:47351)
7861 County Road 6 Road
Elizabethtown-Kitley, Ontario
Charming Country Retreat on Nearly 2 Acres Just Minutes from Brockville! Discover the perfect blend of comfort, space, and rural tranquillity in this beautifully maintained backsplit home set on just under 2 peaceful acres. Bright and inviting throughout, this property is ideal for small families, downsizers, or anyone seeking a serene escape with modern conveniences. Inside, you'll find 2 generously sized bedrooms and a full 3-piece bath. (The oversized primary bedroom can easily be converted back into two rooms if you need a third bedroom!) The cozy living room features a warm and efficient pellet stove, while the updated white kitchen boasts a large island and sunny breakfast nook ideal for morning coffee or casual gatherings. The unfinished basement offers endless possibilities, with spray-foamed walls for energy efficiency, a separate entrance for a potential in-law suite, and ample space for a recreation room or additional storage. Recent mechanical upgrades include a brand-new (Dec 2021) forced air propane furnace and propane hot water tank a smart and efficient upgrade from oil heating. Outside, enjoy expansive yard space perfect for kids, gardening, entertaining, or simply soaking up the countryside. A detached garage/workshop offers added functionality for hobbies or storage. Located just minutes from the amenities of Brockville shopping, dining, schools, and more this bright and beautiful country home offers the best of rural living with in-town convenience. (id:47351)
