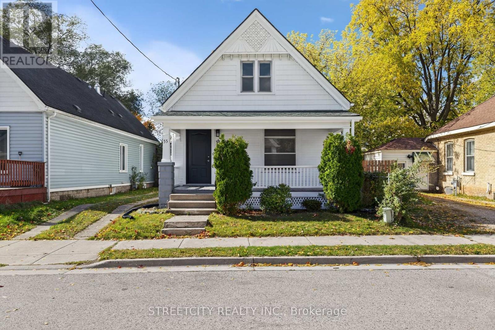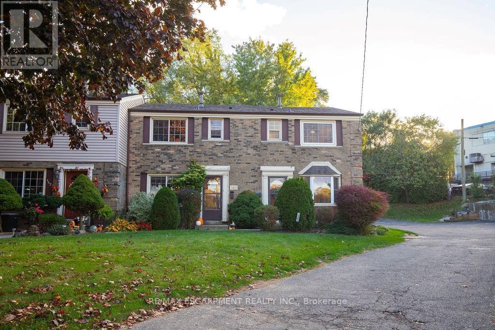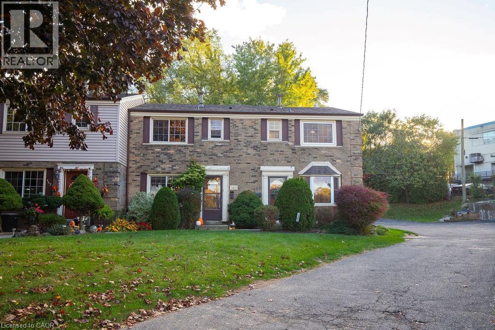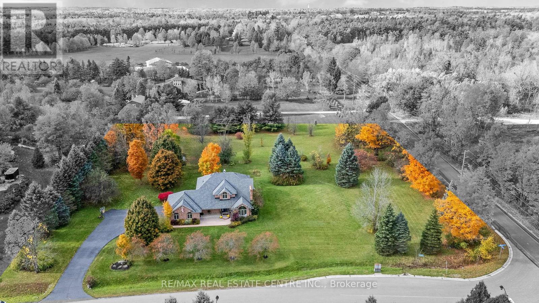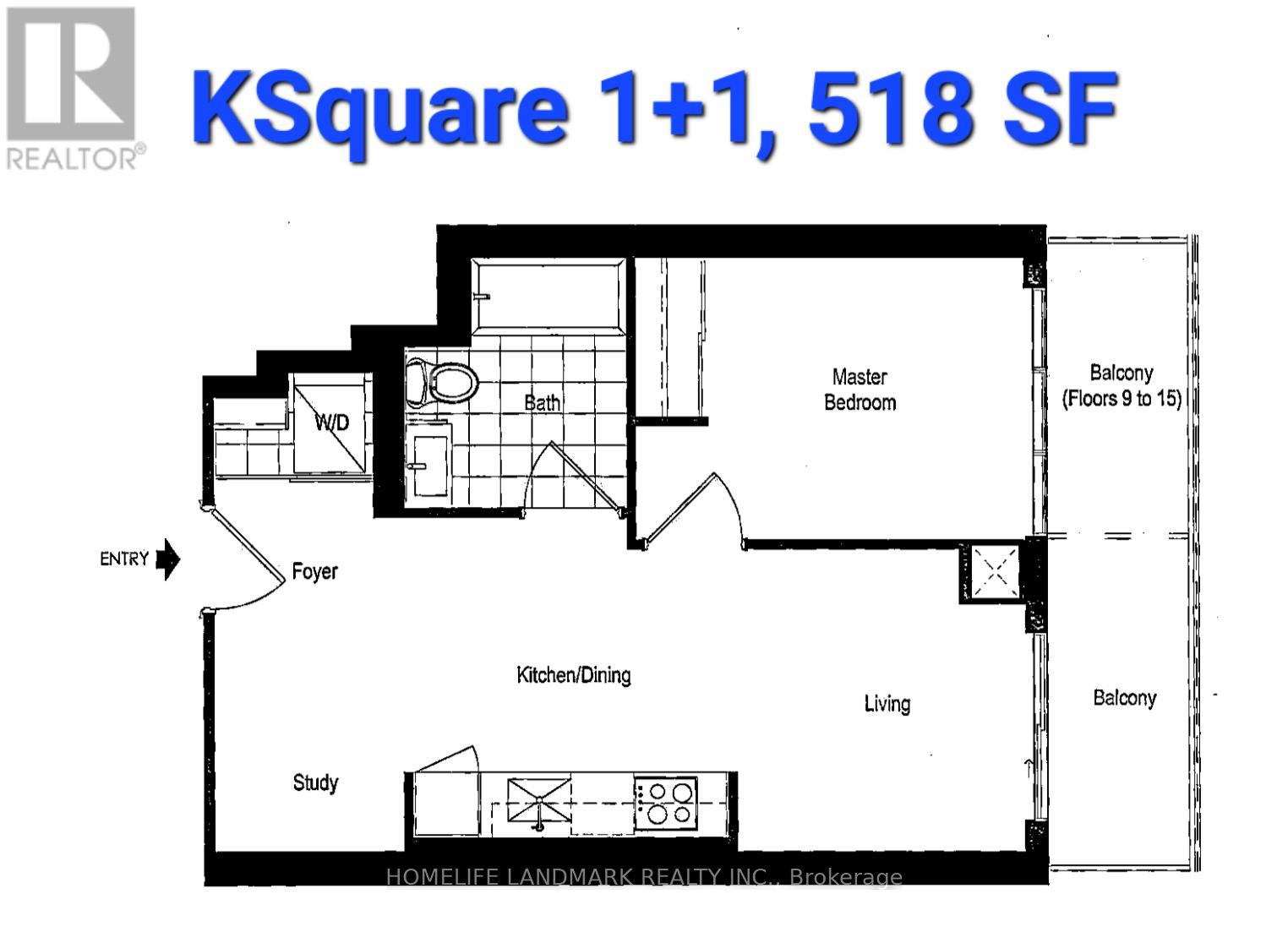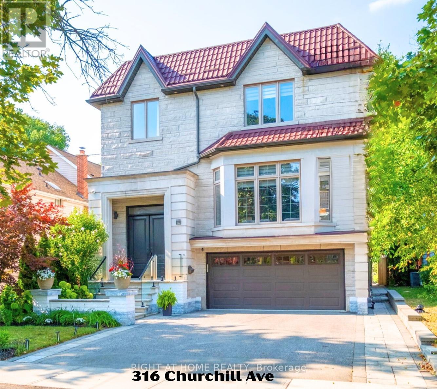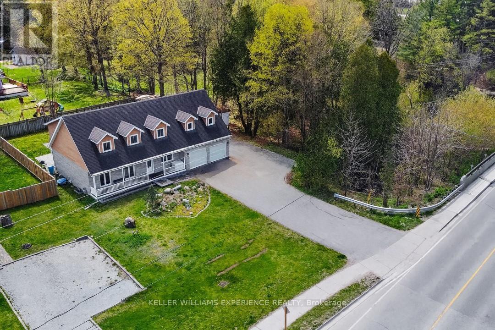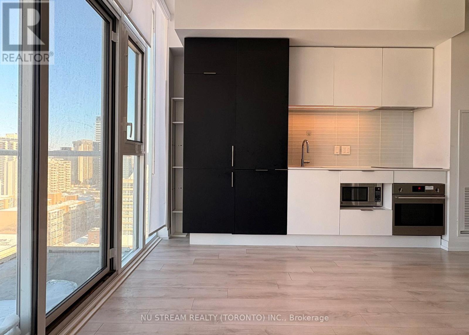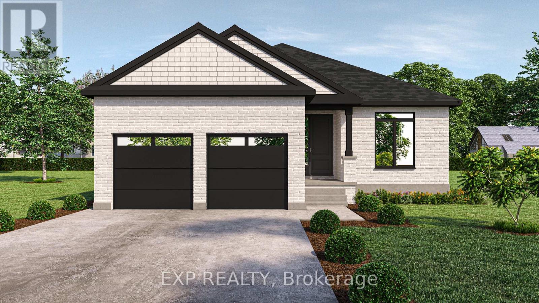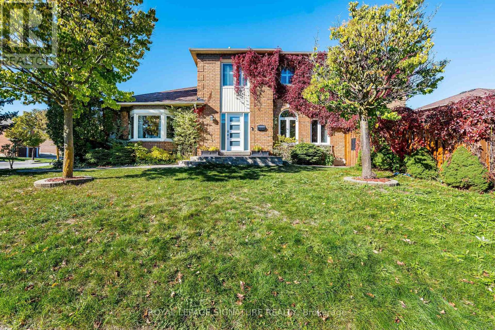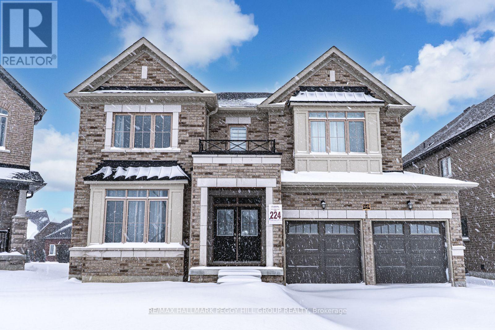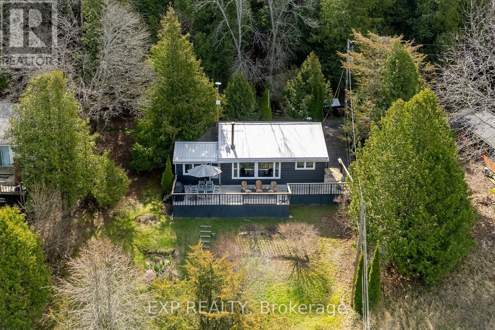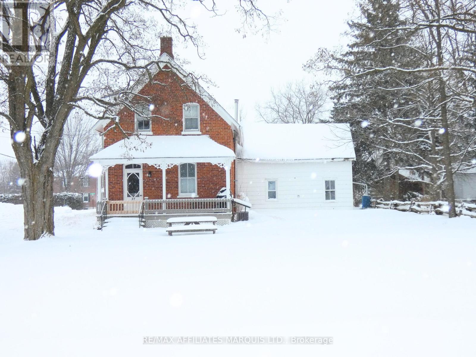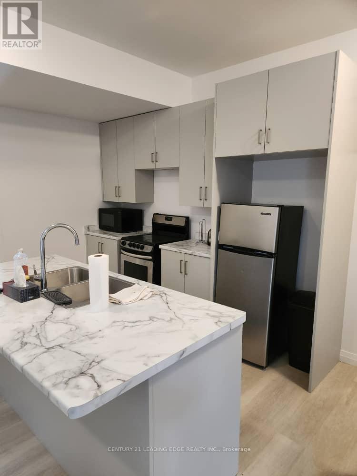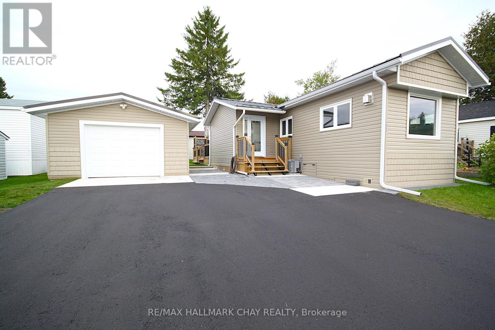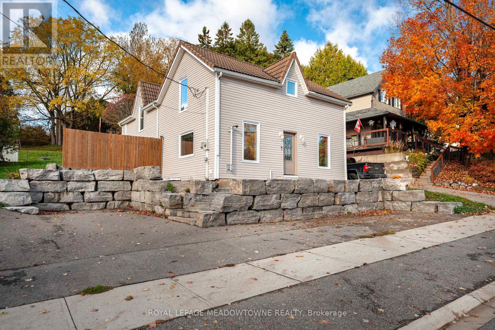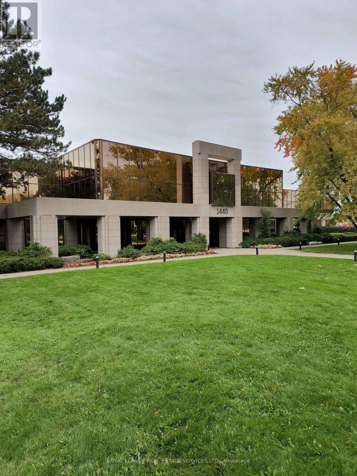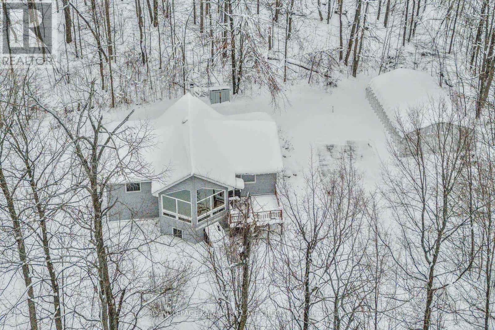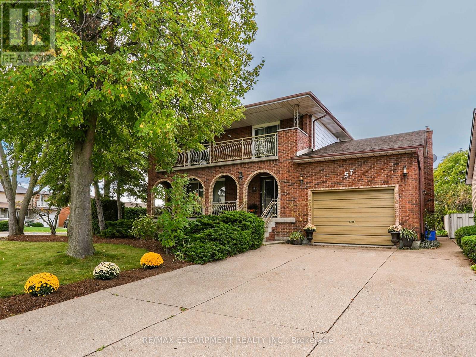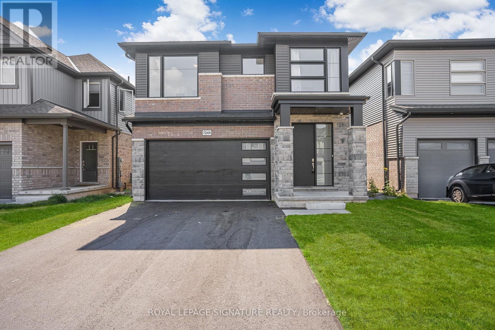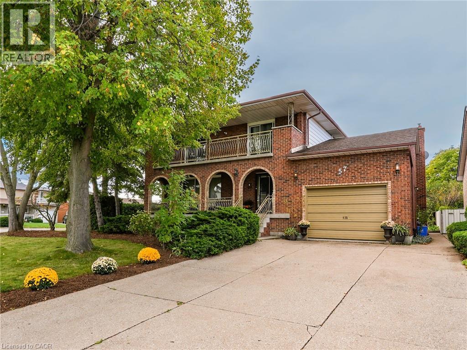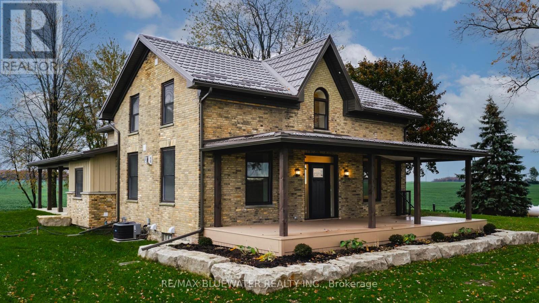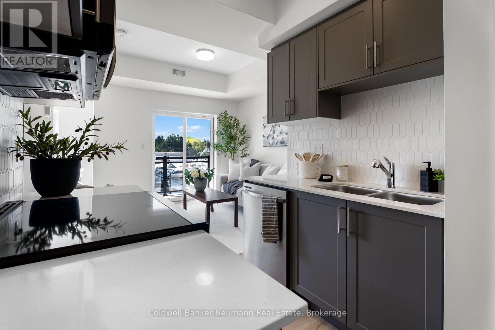55 Hydro Street S
London East, Ontario
Welcome to 55 Hydro St, a charming 1 1/2 story detached home offering a fantastic opportunity for first-time buyers, investors, or anyone looking to add their personal touch! Featuring 3 bedrooms, this home has had many updates in the past few years, including new vinyl flooring on the main, new furnace and AC (2024), new washer and dryer (2024), and freshly painted! Enjoy the convenience of a private driveway. Ideally located close to parks, shopping, and quick access to Highway 401, this property is perfect for commuters and families alike. Don't miss out on this great opportunity to own a solid home in a prime location! (id:47351)
138 Victor Boulevard
Hamilton, Ontario
Step into this bright and inviting 3-bedroom, 2-bath condo in Hamilton's Greeningdon neighbourhood. Inside, the kitchen flows into an open concept dining/living area with direct access to a spacious deck/back yard with no rear neighbours, you'll enjoy rare privacy and green-space views. - perfect for both entertaining and daily living. Upstairs, the generous primary bedroom offers a peaceful retreat, complemented by two well-sized bedrooms, special reading nook for kids and a full bath. The lower level features a large recreation/flex space plus extra storage and a recently updated 3pc bath. This end unit Townhome offers a low-maintenance lifestyle with condo fees covering water, building insurance, parking and common areas. Just minutes from shopping, parks, schools and transit - this home is ideal for families, professionals and downsizers alike. (id:47351)
138 Victor Boulevard
Hamilton, Ontario
Step into this bright and inviting 3-bedroom, 2-bath condo in Hamilton’s Greeningdon neighbourhood. Inside, the kitchen flows into an open concept dining/living area with direct access to a spacious deck/back yard with no rear neighbours, you’ll enjoy rare privacy and green-space views. — perfect for both entertaining and daily living. Upstairs, the generous primary bedroom offers a peaceful retreat, complemented by two well-sized bedrooms, special reading nook for kids and a full bath. The lower level features a large recreation/flex space plus extra storage and a recently updated 3pc bath. This end unit Townhome offers a low-maintenance lifestyle with condo fees covering water, building insurance, parking and common areas. Just minutes from shopping, parks, schools and transit – this home is ideal for families, professionals and downsizers alike. (id:47351)
2255 Mohawk Trail
Milton, Ontario
Welcome to this exceptionally renovated and energy efficient R2000 4-bedroom masterpiece. Situated on a sprawling 2.18-acre corner lot in an exclusive executive cul-de-sac community in Campbellville, this stunning residence boasts a spacious layout, ideal for both family living and entertaining. As you enter the front door the oversized foyer with 2 separate closets and grand "Scarlett O'Hara" staircase will leave you breathless. The open concept main floor provides tons of room for the whole family along with a renovated Primary Bedroom Suite with Spa-like 5 Pcs Ensuite bathroom, massive walk-in shower and deep soaker tub. The heart of the home is the open-concept Great Room, including gas fireplace and vaulted ceiling with skylights, which flows seamlessly into a breakfast area and gourmet kitchen equipped with top-of-the-line appliances, beautiful cabinetry, elegant Quartz countertops and practical Farmers Sink. Step outside to enjoy your expansive outdoor space, perfect for hosting gatherings or simply enjoying the serene surroundings. As you ascend the gorgeous wood stairs to the second floor you are greeted with a Juliet Balcony overlooking the Greatroom below. Designed with comfort and style in mind and featuring tons of natural light there are 3 additional generous sized bedrooms along with a renovated 4 pcs bathroom. Additional highlights include a three-car garage with 2 EV Chargers, plenty of storage and parking spaces, as well as a separate entrance leading to a fully finished basement that can serve as an in-law suite, home office, or entertainment area. This property represents a rare opportunity with a potential 2nd driveway to the rear yard. Enjoy luxurious living in a prestigious neighborhood, combining privacy, space, and modern amenities. Don't miss your chance to call this exquisite property home! (id:47351)
3806 - 2033 Kennedy Road
Toronto, Ontario
Welcome to contemporary comfort in this beautifully designed 1+1 bedroom condo located in a newer building! The open study creates a nook for working from home comfort with natural light from floor-to-ceiling windows and a private balcony with a clear view. The stylish modern finishes add a touch of elegance throughout. You can enjoy resort-style amenities including a fully equipped fitness and yoga studio, a serene private library with study and lounge spaces, an expansive outdoor terrace with BBQ and dining areas, and a dedicated children's play zone. The convenient location allows for easy commuting with easy access to Highway 401, TTC, and GO Transit. You're also just minutes from shopping, dining, and top-rated schools. This home is truly Modern Living Meets Everyday Convenience. Don't miss out on this Stunning Condo! (id:47351)
316 Churchill Avenue
Toronto, Ontario
Own One Home - Enjoy A Second One In Your Backyard!Custom-Built Luxury Home On A Rare Premium 40' X 293' Deep Lot, Offering Approximately 6,000 Sq Ft Of Total Living Space. This Stunning 4+1 Bedroom, 6-Bathroom Residence Showcases Exceptional Craftsmanship And Modern Elegance Throughout.The Chef-Inspired Kitchen Features High-End Appliances, Premium Countertops, Designer Backsplash, Custom Cabinetry, And A Spacious Butler's Pantry With Direct Access To The Dining Room. The Primary Suite Includes Two Closets And A Spa-Like 7-Piece Ensuite With Steam Shower, Heated Floors, And A Private Balcony Overlooking The Expansive Backyard. All Secondary Bedrooms Offer Private Ensuites And Walk-In Closets.Soaring Ceilings Include 10 Ft On The Main Level, 9 Ft On The Second Floor, And 11 Ft In The Basement, Complemented By Elegant Glass Railings. Additional Features Include A Metal Roof, Security Cameras, And Built-In Speakers.The Heated Walk-Out Basement Is Ideal For Entertaining, Featuring A Large Recreation Room With Fireplace, Wet Bar, Full Bathroom, Custom Wine Cellar, Gym, Nanny/Guest Bedroom, Mudroom, And Ample Storage.The Backyard Oasis Is Truly One-Of-A-Kind, Featuring A Luxury Cabana-Style Garden Suite Fully Equipped With A Kitchen, Sauna, Washroom, Heated Floors, Lounge Area, And Built-In Gas BBQ. The Yard Also Includes A Children's Playground And Plenty Of Space To Add A Custom Pool.Located In One Of Willowdale's Most Established Family-Friendly Neighbourhoods, Close To Top Schools, Yonge Street, Subway, Parks, Shops, And All Amenities.A Rare Blend Of Luxury, Comfort, And Lifestyle - Truly A Must-See. (id:47351)
190 Centre Street
Essa, Ontario
This unique family home is set on a rare, expansive in-town Angus property beside the picturesque Nottawasaga River, offering the perfect blend of space, comfort, and natural beauty. With over 3,400 square feet of finished living space, this two-storey residence is ideal for multigenerational living, providing a flexible layout across three fully equipped levels. The main floor welcomes you with a bright and airy living room that flows seamlessly into an open-concept space, featuring a large dining area and a spacious kitchen with a walkout to the patio and generous backyard. A good-sized bedroom and full bathroom complete this level, making it ideal for guests or family members seeking single-level convenience. Upper level includes primary bedroom with his and hers closets, a walk-through leads to a cozy den, perfect for a home office or private retreat and a full bathroom. 2 additional spacious bedrooms are found on this level, along with a second kitchen and living room with a walkout to an upper deck that overlooks the yard and provides access down to the outdoor space. The finished basement adds even more value, featuring a third eat-in kitchen, a full bathroom, a large bedroom with a walk-in closet, and a massive living room - ideal for an in-law suite or independent living space. Direct inside entry from the double car garage enhances everyday convenience. Recent updates include: Shingles (2015), Windows with transferable lifetime warranty (2019-2020), Patio doors (2020-2021). Step outside and enjoy the peace and beauty of your private backyard oasis, with the river right at your doorstep - perfect for nature lovers and fishing enthusiasts. Located just minutes from schools, parks, and shopping, and a quick drive to Base Borden, Alliston, and Barrie, this home truly offers the best of both worlds: serene living with urban amenities close by. (id:47351)
1202 - 33 Helendale Avenue
Toronto, Ontario
Bright And Well Maintain Unit (Whitehaus Condominium) At Yonge & Eglinton, Unit 435 sf With 1 Bedroom And 1 Bathroom, Functional Floor Plan And Including Quartz Countertops, Easily Accessible by TTC And Future Eglinton Light Rail Transit, Tenant Pays Hydro. (id:47351)
417 Ontario Street
Warwick, Ontario
The Vivienne II by Branch Homes - a brand-new model that beautifully blends the beloved Violet and Vivienne designs with the secondary suite rough in and separate entrance. This 1,936 sq. ft. bungalow is thoughtfully crafted for modern living, offering an open-concept layout that feels both spacious and inviting. At the heart of the home, the kitchen features a large island, generous storage, and an eat-in dining area that seamlessly connects to the great room-complete with a cozy gas fireplace. Step outside from your dining area onto the covered deck, perfect for morning coffee or relaxing evenings outdoors.The practical layout includes a mudroom with laundry just off the double car garage. Two bedrooms sit on one side of the home, separated by a full bathroom, while the primary suite is tucked privately away, featuring a walk-in closet and a stunning ensuite with a zero-entry shower.The Vivienne II also offers flexibility for the future, with a secondary suite roughed in the basement-accessible through a separate side entrance or from the main floor. Whether you choose to create an income suite, in-law setup, or simply enjoy the added space, the possibilities are endless.With standard features such as 9-foot ceilings, a concrete driveway, and exceptional craftsmanship throughout, the Vivienne II delivers the perfect balance of function, comfort, and timeless design. (id:47351)
5571 Spangler Drive
Mississauga, Ontario
This Fully Furnished stunning Corner-Lot and executive home offers the perfect blend of elegance and convenience, right in the centre of everything you need. A prime location close to Heartland Town Centre, Square One, schools, shops, parks, and highways, offering the best of city living in a quiet and safe neighbourhood. From the outside, the home makes an immediate impression with its classic brick exterior, mature trees, and beautifully landscaped grounds that wrap around the corner lot. The backyard features a spacious patio, outdoor seating area, and a sparkling inground swimming pool. Step into the home through a bright and welcoming Grand Foyer that sets the tone for the entire space, where tasteful furniture, elegant colours, and beautiful decor create an inviting atmosphere and the perfect starting point for the rest of the home. Throughout the home, you'll notice smooth ceilings and pot lights that enhance its modern and luxurious feel. On the main floor, you'll find a formal living room ideal for guests, a separate dining room for special gatherings, and a spacious family room designed for everyday comfort. The gourmet Chef's Kitchen is fully equipped and open-concept, featuring high-end stainless steel appliances, granite countertops, and a cozy breakfast area that flows seamlessly to the backyard patio oasis. A powder room and convenient laundry room with direct access from the garage complete this level. As you make your way up the elegant curved staircase, the smooth transition leads you to four spacious bedrooms, including a generously sized primary suite featuring a walk-in closet and a luxurious 5-piece ensuite. Three additional well-appointed bedrooms and a full washroom provide comfort and functionality for the whole family. This exceptional Fully Furnished and equipped home is move-in ready and waiting for the perfect tenants to enjoy its comfort, style, and prime Mississauga location! (id:47351)
2435 River Mist Road
Ottawa, Ontario
Prepare to fall in love with this stunning three-bedroom, three-bathroom townhome in the heart of Halfmoon Bay! This middle-unit gem perfectly blends comfort, style, and functionality, ideal for growing families seeking a vibrant and connected community. Step inside to discover modern finishes, bright open-concept living, and a layout designed for both entertaining and everyday comfort. The primary bedroom suite serves as your private retreat, complete with a spacious walk-in closet and a luxurious 5-piece ensuite.Enjoy the convenience of a backyard deck, perfect for savoring your morning coffee or evening tea in a peaceful setting. Located just minutes from top-rated schools, parks, shopping, and transit, this home truly puts you at the heart of everything Barrhaven has to offer. Comfort, convenience, and community all in one perfect home! (id:47351)
1649 Corsal Court
Innisfil, Ontario
ELEGANT FAMILY HOME SHOWCASING A DESIGNER KITCHEN, A SPA-LIKE PRIMARY SUITE, PREMIUM UPGRADES, & OVER 3,400 SQ FT OF STYLE! Discover refined living in this exceptional home, perfectly situated in a desirable neighbourhood on a quiet court within walking distance of schools and parks. Just minutes from Lake Simcoe, Big Cedar Golf and Country Club, and the vibrant amenities of Innisfil Beach Road, this home offers an unparalleled lifestyle of convenience and luxury. The impressive exterior opens to a backyard with a rough-in BBQ gas line, and ample green space ideal for relaxation and entertaining. A tandem 3-car garage with an EV charging port and extended driveway parking provides unmatched practicality. Inside, the main floor boasts white oak hardwood floors and a bright open-concept layout with a modern eat-in kitchen and living room with a gas fireplace, a walkout to the backyard, a formal dining room, and a versatile bedroom that easily converts to an office if needed. The designer kitchen elevates everyday living with quartz countertops and slab backsplash, a large island, a custom range hood, crown moulding, upgraded tile flooring, and soft-close cabinetry. A hardwood staircase with sleek black steel spindles adds timeless character and leads to 4 spacious upper-level bedrooms - including a primary suite with 2 walk-in closets and a spa-inspired ensuite featuring a quartz double vanity, a soaker tub, upgraded tiling, and a frameless steam shower with a quartz seat and digital controls. A second bedroom offers its own 4-piece ensuite, while the remaining bedrooms share a generous 5-piece bath. The basement with a bathroom rough-in presents endless opportunities for customization, and the home is further distinguished by pot lights throughout, a 200-amp panel, and an array of premium builder upgrades. Elevate your lifestyle with this extraordinary #HomeToStay, offering the ultimate combination of elegance, comfort, and everyday ease. (id:47351)
23 Pc Lane
Prince Edward County, Ontario
This fabulous and stylish Licensed 3 season cottage (S.T.A. Short Term Accommodation) is ready and waiting for its next owners! Enjoy a light filled, open concept, 3 bedroom, 1 bath, cottage that is fully turn key. Being sold with all furnishings and decor so you can jump right in and enjoy your investment or family cottage. The Raven's Nest Cottage has been a bustling "Grandfathered Short Term Accommodation" for over 8 years, the income generation has been consistent and thriving since 2017. The views from every room calm your soul the moment you walk in, the wood-stove & baseboard heat in the central living area is perfect for any chilly nights. Updated kitchen, luxury vinyl floors throughout, cozy family room for movie nights and cottage games. Wood clad cathedral ceilings, newer metal roof, uv water filtration system, wrap around deck for sun tanning and BBQ days. Newly insulated walls/ceiling and a cozy wood stove have you half way there for winterizing, great potential to make 4 season. Follow the path from the large deck down to your campfire and swing area, continue down the trail to the lake & your chairs on the stone beach. Enjoy the expansive views and life by the lake! It never gets old. Sitting on a private lane with 3 other cottages, all properties have shared, waterfront access. The Raven's Nest, sits the most private of the 3, with tall cedars lining the property, and abundant perennial gardens meandering throughout. Friends and guests will love this perfect little oasis! Income generating from Spring to Fall or enjoy this perfect retreat for yourself. Rental contracts can be discussed further wether desired or not. (id:47351)
27 Marlborough Street
North Glengarry, Ontario
Welcome to this charming century home located in the heart of Maxville, just steps from the fairgrounds! This spacious 3-bedroom residence sits on a generous double lot, offering plenty of room to enjoy outdoor living. Inside, you'll be impressed by the large, inviting rooms filled with character and natural light. The layout provides exceptional storage throughout, combining the warmth of classic craftsmanship with everyday functionality. The property also features a single detached garage and ample parking. A perfect blend of history, space, and convenience-ideal for families or anyone seeking small-town living with room to grow! (id:47351)
19 - 1465 Station Street
Pelham, Ontario
Luxurious Neighborhood of pelham. Come with an Open Concept Modern Kitchen, Breakfast Island, Bedroom + Den and 3 Bathroom Condo Townhouse located in one of the most Prestigious &Large Master bedrooms with Modern Design, Beautiful Living space with stainless steel. Are you looking for a home or investment property? check out this Gorgeous & Stunning 3Appliance, Basement Finished. Close to All Amenities. (id:47351)
4064 Ash Crescent
Severn, Ontario
WOW! NEW, NEW, & MORE NEW! Completely renovated or rebuilt inside and out. Detached Shop! This move in ready 2 bedroom + Den, 2 bathroom home has been recreated just for you to enjoy for many years to come. Excellent layout provides a walkout to large private deck off primary bedroom, bonus office with closet and attached 1/2 bath, large foyer with coat closet, covered porch, open concept kitchen with cozy gas fireplace. Too many upgrades to list...featuring all NEW in 2024/25; steel roofs on all 3 buildings, siding, soffit, fascia, troughs, exterior lighting, huge new asphalt driveway, paver stone, all new windows, and new exterior doors, new decks, upgraded insulation, new drywall, all new flooring, totally new bathroom, 5 brand new appliances, new kitchen, new central air unit, all interior trim & doors, and paint, new pot lighting and light fixtures, and much much more! Walk out to large private deck. Pride of ownership and attention to details abound. Detached workshop was taken down to foundation and rebuilt with new framing, insulated walls and doors, windows, garage door opener, and hydro. Amazing opportunity. Located close to Orillia and major amenities. Land lease fee includes road maintenance, garbage removal. Monthly fee inclusive of Taxes 30.00 , Water 33.00, and lease fee = 538.00 total. (id:47351)
34 Crozier Street
East Luther Grand Valley, Ontario
Beautiful 4-Bedroom Home on a Large Lot in Grand Valley! Welcome to this well-maintained, move-in ready home located in the heart of Grand Valley, a vibrant and growing community just minutes from Orangeville. This bright and inviting home features 4 spacious bedrooms,1.5 bathrooms. All bedrooms are located on the upper level, perfect for families. The main floor features pot lights, a pellet stove, and a combined living/dining space, plus a functional kitchen and laundry room. Step out side to a large, private backyard, an excellent space for kids, pets, gardening, or summer get-togethers. Located close to schools, parks, scenic trails, and the Grand River, this property offers the perfect balance of small-town charm and modern convenience. Don't miss your opportunity to own this beautiful family home in one of Dufferin County's most desirable communities! (id:47351)
100* - 1440 Don Mills Road
Toronto, Ontario
High Exposure main floor space facing Don Mills Road and Kern Rd, short bus ride to Yonge or Sheppard Subways, close to Hwys 401 & DVP/404, Conveniently located near many shops and restaurants, building is well maintained with onsite parking - up to 3 spots per 1000sf,private offices, reception area, boardroom area, open space, large auditorium and kitchen. Space was previously used for educational purposes but supports many other uses such as office, medical, wellness, performing arts, veterinary, software development, financial institution and more. (id:47351)
693 Balsam Lake Drive
Kawartha Lakes, Ontario
Nestled in a lush, private 2 acre forest, this 1200 sqft raised bungalow offers tranquility and natural beauty, often with deer grazing right on the front lawn. The open concept main living space features vaulted ceilings and a stunning wall of windows that frame the surrounding trees. The master bedroom includes a walk in closet and ensuite, while the second bedroom is located on the opposite end of the home, next to a second full bath with laundry. The partially finished walkout basement has a spacious rec room (or potential third bedroom), a 2pc bath, and generous storage rooms. An electric dumbwaiter transports groceries from the foyer up to the kitchen. Outside there is a 25' x 35' workshop, tool shed, and firewood shed. Drilled well, steel roof, fibre optic internet available, and just down the road a boat launch to beautiful Balsam Lake. Built in aprx 1998. (id:47351)
57 Neil Avenue
Hamilton, Ontario
PERFECT FIT FOR FAMILY LIFE....A wonderful blend of warmth & functionality, this brick 2-storey is nestled in a quiet Stoney Creek neighbourhood w/stunning ESCARPMENT VIEWS. Proudly set on a CORNER LOT, the well-maintained property exudes charm inside & out. From the moment you arrive, the covered front porch invites you to sit back & relax. DBL CONCRETE DRIVEWAY provides parking for 4, complemented by an attached 1.5-car garage w/workbench & shelving - perfect for hobbyists or storage. Step inside a bright, welcoming foyer leading to a formal living room that flows seamlessly into the dining room - ideal spot for gatherings & entertaining. The kitchen connects to a SUN-FILLED DINETTE nook w/direct access to back deck & private yard, offering a perfect transition between indoor & outdoor living. The FAMILY ROOM featuring a cozy gas fireplace, and a 3-pc bath, completes the main floor. Upstairs, gleaming hardwood leads to four spacious bedrooms & 5-pc bath. Two bedrooms, incl. primary suite, feature WALKOUTS to a full-width front BALCONY, creating a peaceful retreat. A FULLY FINISHED BASEMENT adds versatility, with large recreation room, games room, cedar storage closet, big laundry/utility room, and spacious cantina w/plenty of shelving. Outside, unwind in the BEAUTIFULLY LANDSCAPED YARD, complete w/perennial gardens, privacy hedge & vegetable garden, all framed by picturesque escarpment views. Walk to charming downtown Stoney Creek w/cafes & restaurants, or Battlefield Park- a National Historical Site. Perfectly situated close to Eastgate Mall, Denningers, public transit, schools, shopping & QEW/Red Hill access PLUS just a 5 min drive to new Confederation GO station, 7 min drive to Confederation Park on Lake Ontario with its sandy beach, waterpark, restaurants & waterfront rec trail. This home offers a lifestyle of comfort and convenience in one of Stoney Creek's most desirable settings. CLICK ON MULTIMEDIA for virtual tour, drone photos, floor plans & more. (id:47351)
7249 Parkside Road
Niagara Falls, Ontario
Welcome to 7249 Parkside Road! This stunning modern home combines elegance, thoughtful design, and superior craftsmanship. Offering over 2,600 sq. ft. of living space with 4 bedrooms and 4 bathrooms, it delivers the perfect blend of comfort and style. The main floor features soaring 9-ft ceilings and an open-concept layout ideal for both everyday living and elevated entertaining. At the heart of the home lies a chef's dream kitchen, complete with expensive quartz countertops, stainless steel appliances, soft-close cabinetry, and an oversized pantry. The living and dining areas flow seamlessly to the backyard, perfect for outdoor relaxation. A statement oak staircase enhances the home's airy feel and leads to the upper level, also with 9-ft ceilings, creating a bright and open atmosphere throughout. Every detail has been thoughtfully curated. The primary suite is a true retreat, boasting an impressive walk-in closet and a spa-inspired 5-piece ensuite featuring quartz countertops, double sinks, a freestanding soaker tub, and a large glass shower. The second and third bedrooms share a stylish 4-piece bath, while the fourth bedroom enjoys its own private 3-piece ensuite. The unfinished lower level offers a separate entrance, tall ceilings, oversized windows, and a bathroom rough-in, providing the flexibility to create your ideal additional living space, whether a recreation room, gym, or in-law suite. Beyond the home itself, the location offers an enviable lifestyle. Families will appreciate being close to excellent schools, parks, and shopping, including Costco, while food and wine lovers can explore the area's award-winning wineries and restaurants. For leisure and recreation, nearby golf courses and scenic walking trails make it easy to stay active and connected to nature. This is truly a must-see home. Book your private showing today! (id:47351)
57 Neil Avenue
Stoney Creek, Ontario
PERFECT FIT FOR FAMILY LIFE….A wonderful blend of warmth & functionality, this brick 2-storey is nestled in a quiet Stoney Creek neighbourhood w/stunning ESCARPMENT VIEWS. Proudly set on a CORNER LOT, the well-maintained property exudes charm inside & out. From the moment you arrive, the covered front porch invites you to sit back & relax. DBL CONCRETE DRIVEWAY provides parking for 4, complemented by an attached 1.5-car garage w/workbench & shelving - perfect for hobbyists or storage. Step inside a bright, welcoming foyer leading to a formal living room that flows seamlessly into the dining room – ideal spot for gatherings & entertaining. The kitchen connects to a SUN-FILLED DINETTE nook w/direct access to back deck & private yard, offering a perfect transition between indoor & outdoor living. The FAMILY ROOM featuring a cozy gas fireplace, and a 3-pc bath, completes the main floor. Upstairs, gleaming hardwood leads to four spacious bedrooms & 5-pc bath. Two bedrooms, incl. primary suite, feature WALKOUTS to a full-width front BALCONY, creating a peaceful retreat. A FULLY FINISHED BASEMENT adds versatility, with large recreation room, games room, cedar storage closet, big laundry/utility room, and spacious cantina w/plenty of shelving. Outside, unwind in the BEAUTIFULLY LANDSCAPED YARD, complete w/perennial gardens, privacy hedge & vegetable garden, all framed by picturesque escarpment views. Walk to charming downtown Stoney Creek w/cafes & restaurants, or Battlefield Park- a National Historical Site. Perfectly situated close to Eastgate Mall, Denningers, public transit, schools, shopping & QEW/Red Hill access PLUS just a 5 min drive to new Confederation GO station, 7 min drive to Confederation Park on Lake Ontario with its sandy beach, waterpark, restaurants & waterfront rec trail. This home offers a lifestyle of comfort and convenience in one of Stoney Creek’s most desirable settings. CLICK ON MULTIMEDIA for virtual tour, drone photos, floor plans & more. (id:47351)
75184 Goshen Line
Bluewater, Ontario
Experience refined country living in this fully renovated brick estate, where modern sophistication meets timeless elegance. Set on a show-stopping 1.6-acre lot, this home has been meticulously redesigned with an uncompromising commitment to quality and style-no detail has been overlooked. Featuring three spacious bedrooms and two and a half luxurious bathrooms, the residence offers a main-level primary suite with a spa-inspired five-piece ensuite, a four-piece bath upstairs, and a stylish two-piece powder room for guests. The lower level provides flexibility for additional bedrooms and a bathroom if desired, and includes a drywalled recreation space ready to finish to your personal taste. The gourmet eat-in kitchen is a true showpiece, adorned with quartz countertops, new high-end appliances, custom cabinetry and finishes, and a spacious pantry. Just beyond, the inviting living room centers around a charming fireplace and features an elegant coffered ceiling, creating the perfect ambiance for both quiet evenings and sophisticated entertaining. The mudroom adds everyday convenience and leads into the jaw-dropping great room, showcasing hardwood floors, 18-foot shiplap cathedral ceilings, and a stunning custom staircase. The main-floor laundry room is equally impressive-spacious, functional, and beautifully designed. No detail has been spared: a new septic system, drilled well, metal roof, furnace, central air, insulation, and fully updated mechanical systems-among many other improvements-ensure total comfort and peace of mind. Step outside to your covered front porch, finished with durable composite decking, and enjoy serene views of Lake Huron shimmering on the horizon. Whether you're sipping coffee at sunrise or hosting guests at sunset, the setting is truly breathtaking. Located just minutes from Bayfield, this home offers the perfect blend of tranquility, luxury, and convenience. Discover where elegance meets the countryside-schedule your private tour today. (id:47351)
43 - 940 St. David Street N
Centre Wellington, Ontario
Welcome to Fergus! This brand new, sun-filled 2-bedroom, 2-bathroom home offers 1,045 sq. ft. of bright, modern living space. Located close to FreshCo, Walmart, and nearby restaurants, this home provides everyday convenience in a great location.The modern kitchen features sleek finishes, ample storage, and a functional layout, perfect for cooking, entertaining, or enjoying a quiet morning coffee. Large windows throughout the home fill each room with natural light, creating a warm and inviting atmosphere.Enjoy the outdoors with easy access to the Cataract Trail and the Fergus Dog Park, or take a short 7-minute drive to Elora to explore its charming shops, dining, and the beautiful Elora Gorge. Whether you are a first-time buyer, downsizing, or seeking a low-maintenance lifestyle, this newly built home offers comfort, style, and value in one of Wellington County's most desirable communities. (id:47351)
