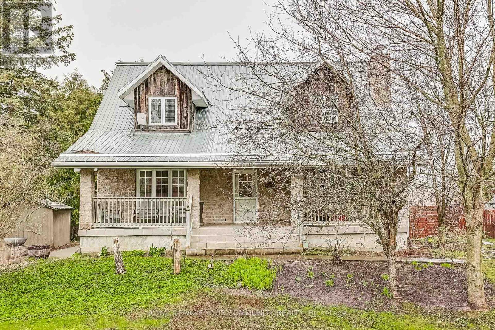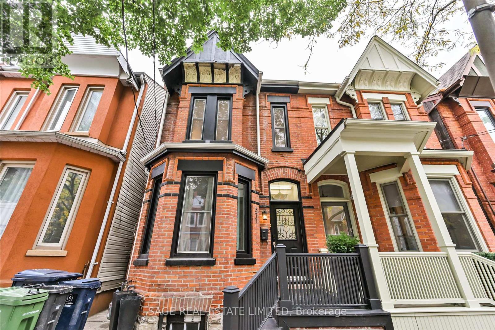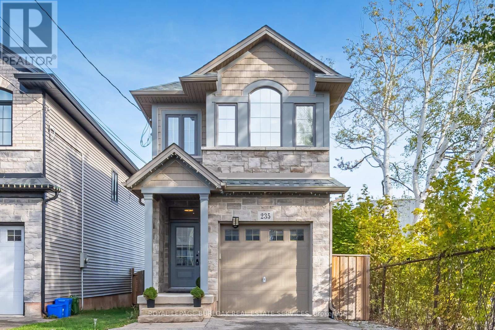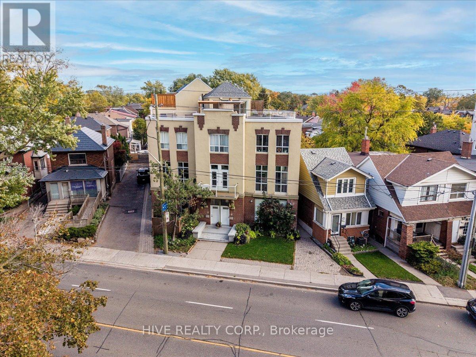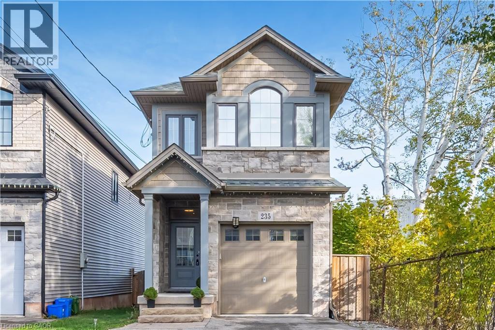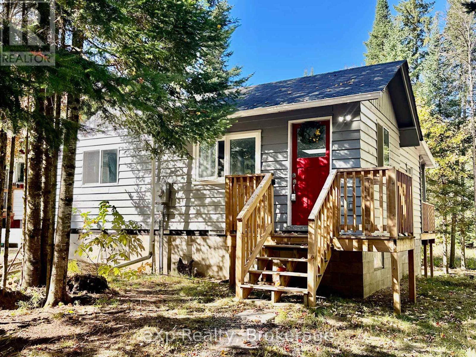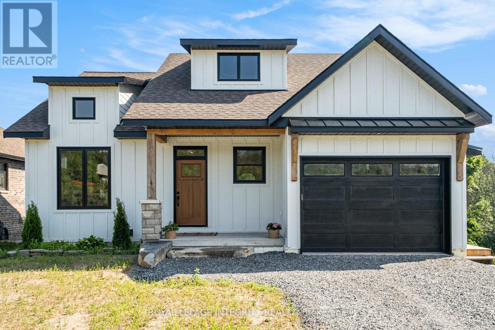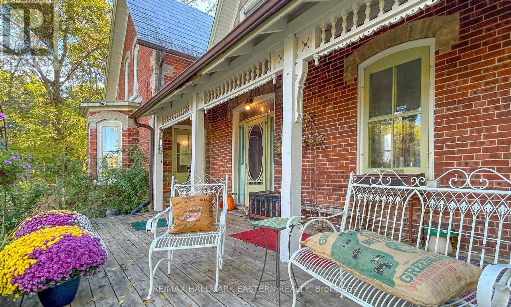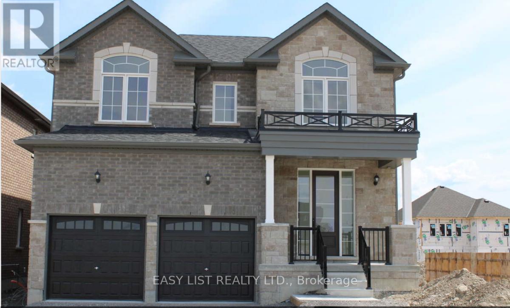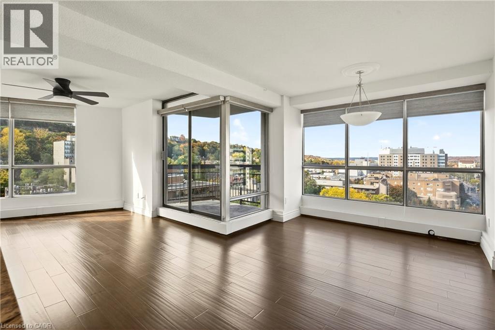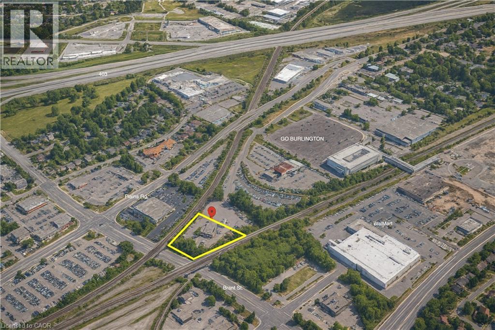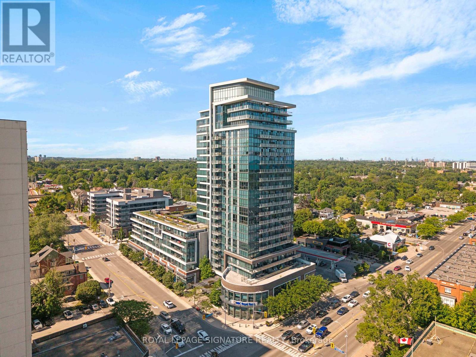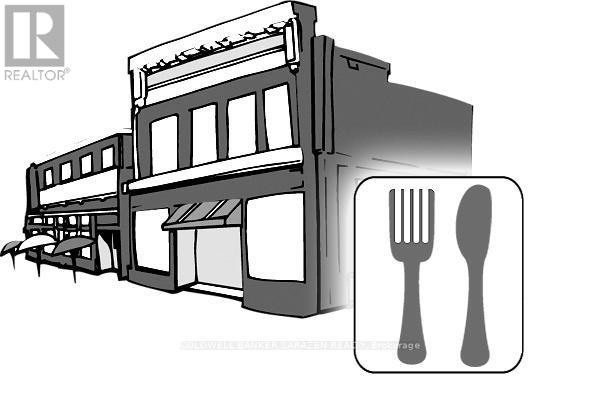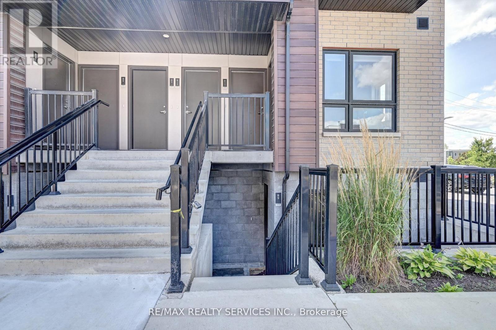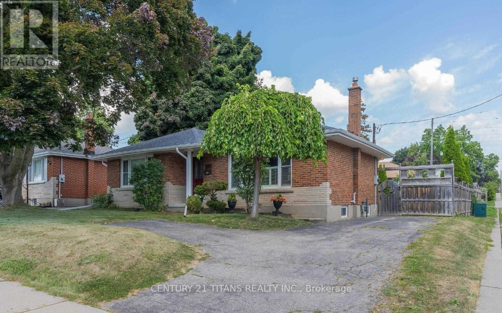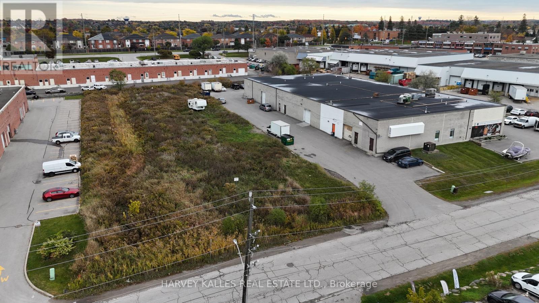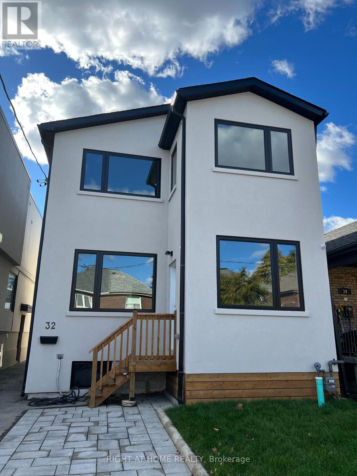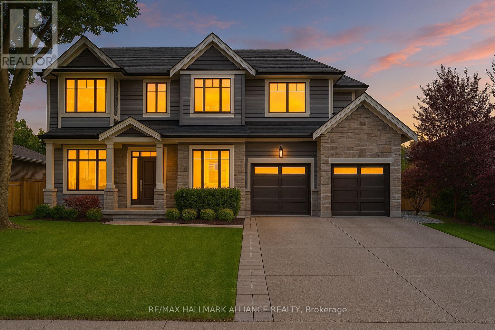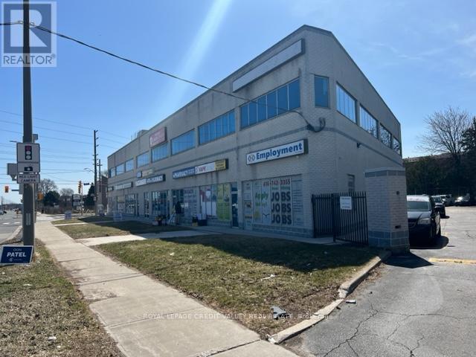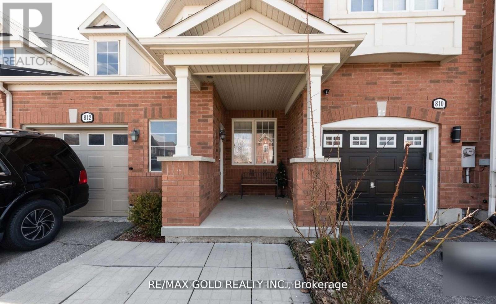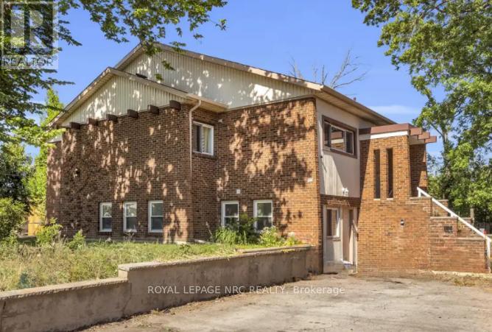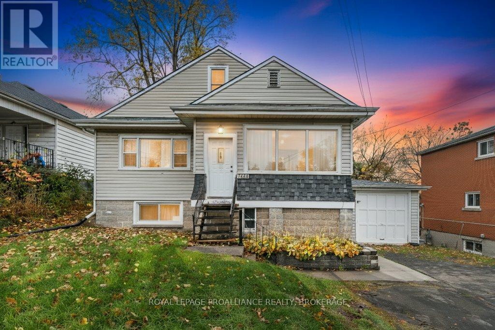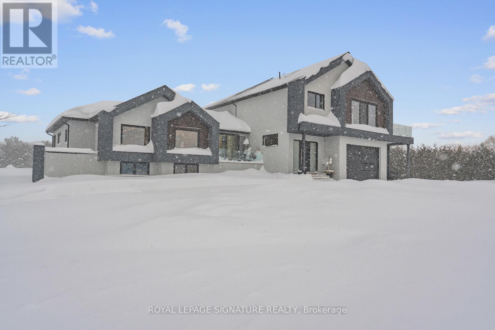13020 Concession Road 5
Uxbridge, Ontario
Unique Custom Home On Country Lot-Enjoy the privacy on .99 of an acre- 1585 sq ft plus Basement Apartment - 3+1 Bedrooms- 3 Baths-Quality Finish Throughout- This home boasts Cathedral Ceilings- 2 Fireplaces- Full Bright and Spacious Basement finished with Large Living Room-Bedroom-4 pc. Bath and Laundry-Separate Entrance-Enjoy The View And Sunsets. (id:47351)
577 Ontario Street
Toronto, Ontario
Located in historical cabbagetown. This Updated and Beautiful Victorian Home Blending Original Character with Modern Comforts. Features 10' Ceilings Accentuated by Original Crown Mouldings and Ceiling Medallions in the Living and Dining Rooms. Showcases the Original Staircase and a Chef's Kitchen with Granite Centre Island and Heated Floors, Overlooking a Cozy Family Room (Also with Heated Floors) and a Serene Back Garden. The Primary Bedroom Offers a Luxurious 5-Piece Spa-Like Ensuite with a Soaking Tub. Finished Basement Includes a Full Bathroom for Added Convenience. (id:47351)
235 Mead Avenue
Hamilton, Ontario
Welcome to 235 Mead Avenue - a beautiful, modern home perfectly situated at the end of the street, in Hamilton's desirable Parkview neighbourhood. Offering 1,730 sqft of stylish living space with a finished basement, this 3-bedroom, 2.5-bath gem combines comfort, function, and contemporary charm in one inviting package. Step inside and immediately feel the spaciousness created by the high ceilings and large windows that fill every room with natural light. The heart of the home is the stunning gourmet kitchen - thoughtfully designed with sleek cabinetry, stainless steel appliances, and ample counter space that makes both everyday meals and entertaining a pleasure. The open-concept main level flows effortlessly into the bright living and dining areas, creating a warm and welcoming space for family gatherings. Upstairs, you'll find three generous bedrooms, including a serene primary suite complete with a private ensuite bath. The additional bedrooms are perfect for children, guests, or a home office - each offering plenty of natural light and comfort. The finished basement extends your living space with a bright, open layout and large windows that make it feel airy and inviting. The basement also includes a convenient bathroom rough-in, providing an excellent opportunity for future expansion. Step outside to the impressive outdoor deck - perfect for relaxing, dining al fresco, or enjoying morning coffee in the sunshine. The partitioned design offers both privacy and flexibility for entertaining. The large driveway and garage accommodate parking for at least four vehicles. Located just minutes from Hamilton Beach and the scenic waterfront trails, this home offers the best of both worlds - a peaceful, family-oriented community with easy access to the lake, parks, schools, and major routes.235 Mead Ave is the perfect blend of modern design, functionality, and family comfort - a wonderful place to call home in one of Hamilton's most charming and connected neighbourhoods. (id:47351)
D - 957 Broadview Avenue
Toronto, Ontario
Discover a home that is anything but ordinary. Nestled within the coveted Playter Estates, The Historical Don Hall Lofts present a phenomenal 2-bedroom, 2-bathroom townhouse, once a vibrant 1920s dance hall and later a hippie commune.Now, this multi-level sanctuary is a light-filled retreat. Soaring 10-foot ceilings and massive, tall windows bathe the open-concept space in sunshine. The second bedroom is a masterpiece of flexibility, featuring a sleek glass wall system that can be a sun-drenched home office, a peaceful nursery, or a bright and airy bedroom. A gas fireplace creates a cozy ambiance, perfect for unwinding in your Living/Dining space.Step outside to your own private escape with two rooftop terraces that offer a serene perch above a quaint, tree-lined street. This is urban living with unparalleled tranquility, yet you're moments from the Broadview Transit Hub, the Don Valley Trail system, and the energy of the Danforth. Parking and storage locker complete this exceptional offering.Seize the chance to own a truly artistic home in one of Toronto's most sought-after neighbourhoods. Your history-rich oasis awaits. (id:47351)
235 Mead Avenue
Hamilton, Ontario
Welcome to 235 Mead Avenue — a beautiful, modern home perfectly situated at the end of the street, in Hamilton’s desirable Parkview neighbourhood. Offering 1,730 sqft of stylish living space with a finished basement, this 3-bedroom, 2.5-bath gem combines comfort, function, and contemporary charm in one inviting package. Step inside and immediately feel the spaciousness created by the high ceilings and large windows that fill every room with natural light. The heart of the home is the stunning gourmet kitchen — thoughtfully designed with sleek cabinetry, stainless steel appliances, and ample counter space that makes both everyday meals and entertaining a pleasure. The open-concept main level flows effortlessly into the bright living and dining areas, creating a warm and welcoming space for family gatherings. Upstairs, you’ll find three generous bedrooms, including a serene primary suite complete with a private ensuite bath. The additional bedrooms are perfect for children, guests, or a home office — each offering plenty of natural light and comfort. The finished basement extends your living space with a bright, open layout and large windows that make it feel airy and inviting. The basement also includes a convenient bathroom rough-in, providing an excellent opportunity for future expansion. Step outside to the impressive outdoor deck — perfect for relaxing, dining al fresco, or enjoying morning coffee in the sunshine. The partitioned design offers both privacy and flexibility for entertaining. The large driveway and garage accommodate parking for at least four vehicles. Located just minutes from Hamilton Beach and the scenic waterfront trails, this home offers the best of both worlds — a peaceful, family-oriented community with easy access to the lake, parks, schools, and major routes. 235 Mead Ave is the perfect blend of modern design, functionality, and family comfort — a wonderful place to call home in one of Hamilton’s most charming and connected neighbourhoods. (id:47351)
61 Robert Road W
Huntsville, Ontario
Welcome to your own slice of Muskoka living on the Big East River! This fully renovated 2-bedroom bungalow offers over 100 feet of waterfront in a peaceful neighbourhood just minutes from Arrowhead Provincial Park and the vibrant town of Huntsville. Whether youre searching for a cozy starter home, a weekend retreat, or rental, this property delivers comfort, style, and an unbeatable location.Stripped to the studs in 2023, every major component has been updated: new insulation, drywall, windows, electrical (200-amp), plumbing, shingles, eavestroughs, skylight, water heater (owned), well pump, and pressure system. Inside, youll love the open-concept floor plan, brand-new kitchen with stainless steel appliances, and a spa-like bathroom featuring heated floors and a walk-in shower. A brand-new washer and dryer add everyday convenience.Step outside to enjoy a new front deck, a spacious back deck with staircase, and a newly built parking area. The bunkie is set on a cement slab with its own circuit board offers extra space for guests, hobbies, or storage. The crawl space has been updated with insulation and heaters for year-round peace of mind. A new septic system is ready for connection, making this home ideal for someone looking to add finishing touches to an already stunning transformation.Sold as is, where is, this property is ready for your vision while providing the security of brand-new systems and updates. With waterfront views, proximity to town amenities, and endless outdoor recreation at your doorstep, this Huntsville bungalow is a rare opportunity. Seller is willing to consider a VTB Mortgage. (id:47351)
403 - 29 West Avenue W
Kitchener, Ontario
Don't miss your chance to view this beautifully updated one-bedroom condo in the desirable Chelsea Estates! Thoughtfully designed, this unit offers two generous storage closets plus a linen closet for added convenience. The kitchen features modern cabinetry, a handy roll-away rack under the sink, a built-in dishwasher, and a nearly new stove (2023). The spacious bedroom easily accommodates a full bedroom set-and then some! Ceramic tile and vinyl plank flooring throughout make for easy maintenance, while the updated windows and sliding doors (replaced August 2023) add comfort and energy efficiency. Step outside to your cozy L-shaped balcony-perfect for relaxing, entertaining, or growing your favourite potted plants. Extras include a built-in wall A/C unit, all window coverings, and plenty of visitor parking. Pet-friendly and ideally located within walking distance to shopping and Victoria Park-this one checks all the boxes! (id:47351)
2 - 29 Whittlers Cove Lane
Rideau Lakes, Ontario
Stunning Custom-Built Bungalow with Walk-Out Basement overlooking Upper Rideau Lake. Welcome to your dream lakeside retreat! This brand-new custom bungalow offers refined living overlooking the waters of Upper Rideau Lake and the Big Rideau. Thoughtfully designed with top-quality finishes throughout, this home features rich hardwood flooring on the main level, a built-in coffee bar for effortless mornings, and three walkouts that showcase breathtaking lake views from nearly every angle.The open-concept layout combines luxury and comfort, ideal for entertaining or simply relaxing in natures tranquility. The fully finished walk-out basement adds exceptional living space, complete with elegant luxury vinyl flooring and seamless access to the tranquil back yard. Located just minutes from the charming village of Westport, Ontario, you'll enjoy boutique shopping, dining, and a vibrant community all while immersed in the natural beauty of the Rideau Lakes region. Whether you're looking for a full-time residence or a luxurious seasonal getaway, this rare offering blends modern craftsmanship with the best of lakeside living. Annual Homeowner Association Fees of $60 per month includes private road maintenance, road snow removal, common area grass cutting, insurance for private road/common areas. Landscaping and finishing will be complete before occupancy. Comes with a 7 Tarion Warranty and Pre Delivery Inspection.** Taxes not yet assessed. (id:47351)
3995 Challice Line
Port Hope, Ontario
"Around the Bend" on County Road 10 from Port Hope, on the southwest corner of the boundary between Northumberland and Peterborough Counties, you will find this unique c1840 Farmstead comprising 5.79 acres, south-bordered by 130 acres of protected Ganaraska forest. The elaborate Victorian brick Farmhouse, fronted with a verandah facing east over the valley fields to the farmer's sunrise, was long-ago expanded to approximately 3700 square feet to include a Garden Room overlooking the backyard with unfinished walkout basement beneath; and, a back and front entrance Inlaw Suite with cathedral ceiling, 2nd floor loft, and adjoining bedroom. In the summer of 2025, a heat pump was installed for energy efficient heating and cooling. This property retains its original Bank Barn, Coach House (now a workshop with loft), Potting Shed and a seasonal spring-fed pond. Wrapped with Boho aesthetics, and love of Nature and History, this package is perfect for multi-family homesteading, hobby farming or your other aspirations, in an inspirational setting, commutable to GTA within about one hour. Click on the multimedia link for Property Website with aerial video, more photos and info. (id:47351)
542 Clayton Avenue
Peterborough, Ontario
For more info on this property, please click the Brochure button. Brand new home! This 2,960 sq ft 2 storey home is still at a point of construction where the homeowner can choose all the exterior and interior finishes. The home will feature all brick and stone exterior, 2 car garage with double driveway and a large front porch. The interior features include 9' main floor ceilings, quartz kitchen countertops, hardwood and ceramic tile throughout main floor, 4 large bedrooms, 3.5 bathrooms including the primary bedroom with double walk-in closets and well appointed ensuite with double sink vanity, free standing tub and glass shower. Further features include a side entry door, main floor laundry, unspoiled lower level with plumbing roughed in for an additional bathroom and coffered ceilings in the living/dining room. The home can be ready to move in approximately 5 months after having a firm agreement in place. Don't miss this opportunity to own your very own Maplewood Home in the prestigious Trails of Lily Lake community! Estimated completion date: Spring 2026. Interior photos are examples from a similar model home while this home is under construction. Do not miss out! (id:47351)
150 Charlton Avenue E Unit# 1808
Hamilton, Ontario
Exceptional views from every window! Discover this stunning 2-bedroom, 1.5-bath, 18th floor condominium apartment with balcony, offering spectacular southwest views overlooking the escarpment and city skyline — a true million-dollar vista. The over 1100 square feet of living space includes an updated kitchen featuring granite countertops, stainless-steel appliances, and a breakfast bar, perfect for casual meals at home. Bamboo flooring throughout adds warmth and style to the spacious interior. Conveniently located within walking distance to St. Joseph's Hospital and close to public transit, mountain access roads and the Hunter Street GO Centre, this well-maintained building offers both comfort and practicality. The building boasts numerous remarkable amenities including a gym, swimming pool, squash court, games room, and party room. Recent renovations have transformed the common areas with a new lobby, refreshed hallways, and modernized unit doors, giving the property a contemporary look that feels like a brand-new building. Underground parking is available for an additional fee. Don't miss this exceptional opportunity to own a move-in-ready unit with breathtaking views and premium amenities. Schedule your showing today! (id:47351)
2070 Queensway Drive
Burlington, Ontario
Impressive 5600 square foot office/garage space with 4 bay 15 foot garage doors. 2+ acre fenced compound included for equipment or vehicles. Adjacent to Burlington GO northern entrance. Excellent central location around Golden Horseshoe to GTA exposure. (id:47351)
203 - 1 Hurontario Street
Mississauga, Ontario
Voted The Best Building in Port Credit Northshore has it all! Extra Large Muskoka Model (1118 Sq Ft & 125 Sq Ft Balcony), 9Ft Ceilings, 2 Spacious Bedrooms, 2 Full Bathrooms & Open Concept Living. Split Bedroom/Bathroom Floor Plan. Upgrades Inc. Hardwood Maple Floors Through Living/Dining, Granite Counters, SS Appliances & 2 PARKING SPOTS! A List Of First Class Amenities Inc. 24Hr Concierge, Gym, Roof Top Lounge with BBQ's, Vegetable & Flower Gardens, 2 Minute Walk to Lake, GO Train, Restaurants, Trails. (id:47351)
4055 Carling Avenue
Ottawa, Ontario
20min drive from Downtown Ottawa. This is a Breakfast & Lunch style restaurant that seats 128 people, fully renovated as per franchisor standards. This restaurant has a large clientele, regular customers, birthday parties, business events, etc. Ideal business for an owner operator or family. Sales are good and business is profitable. An opportunity to join a successful Canadian Franchise restaurant chain. This is a Franchise that prides itself for serving healthy meals, breakfast & lunch. Hours of Operation: 6:00 a.m. to 3:00 p.m. This restaurant is for sale at a portion of the price of opening a new one. Go in and start making money from day 1. (id:47351)
B9 - 10 Palace Street
Kitchener, Ontario
Welcome to this less than 3 years old, stunning townhouse that combines modern design with functional living. Featuring 2 bedrooms and 2 bathrooms, this home is perfect for professionals, small families, or anyone seeking an inviting space for entraining or relaxing. A very low monthly maintenance fee . This home is Nestled in a prime Kitchener area, just minutes from major highways, top-rated schools, parks, shopping and conservation trails - a nature lovers delight! Available for immediate occupancy. (id:47351)
(Main) - 808 Eastglen Drive
Oshawa, Ontario
A charming 2-Bedroom Upper-Level Home for Lease in Oshawa Prime Location! Beautifully maintained main floor unit featuring 2 spacious bedrooms and 1 bathroom in a quiet, family-friendly Eastdale neighbourhood. Bright and open living with a dining area that flows into a modern eat-in kitchen, perfect for everyday living and entertaining. Enjoy access to a private backyard with a deck, ideal for relaxing or hosting gatherings. Conveniently located close to schools, parks, shopping, public transit, and major highways including 401 and 407. Minutes to Oshawa Centre and GO Station for easy commuting. (id:47351)
589 Steven Court
Newmarket, Ontario
Welcome to 589 Steve Court, an exceptional 2.236-acre property featuring a 21,000 sq. ft. industrial building zoned Mixed Employment (EMI)-offering incredible flexibility for a wide range of permitted uses.Zoning allows for medical building, hotel, light manufacturing, office, public storage, warehouse, and more. The existing building is currently leased to seven separate tenants, providing stable income with future development potential. A 1-acre side lot offers excellent possibilities for building expansion or potential severance, enhancing long-term value and versatility for investors or end-users.This highly desirable location is minutes from Mulock Drive, Bayview Avenue, Yonge Street, and Highway 404, with public transit, GO Transit, and Southlake Regional Health Centre all close by. The property is also near Pickering College, Fairy Lake Park, and major recreational centers-making it ideal for future mixed-use or institutional development.Within walking distance to the proposed Mulock GO Station and the Proposed Major Transit Station Area (MTSA), this site offers prime positioning for future growth and transit-oriented opportunities. (id:47351)
3 - 32 Cadorna Avenue
Toronto, Ontario
Welcome to 32 Cadorna Ave.Be the first to live in this bran new beautifully designed 2 bedroom apartment! Featuring a spacious living room.A fully equipped kitchen with a sleek stainless appliances, quartz counter tops and premium finishes throughout.Enjoy open-concept living, lots of natural light and modern comforts in a prime location.Perfect for professionals or couples looking for a stylish new space to call home. (id:47351)
1225 Baldwin Drive
Oakville, Ontario
Welcome to this exceptional Keeren Design luxury residence nestled at a quiet cul-de-sac off Morrison Road in prestigious Southeast Oakville. Set on a lush, professionally landscaped ravine lot with creek views, this 2 year new custom-built home offers around 5,400 sqft. of refined living space, exuding elegance, unparalleled craftsmanship, and modern innovation throughout.Stepping in through the triple-pane mahogany front entry, soaring 10 ceilings on the main floor and 9 ceilings upstairs are complemented by white oak hardwood floors, extensive plaster crown moulding, custom wainscoting, and a dramatic open-riser staircase. The chefs kitchen is outfitted with double centre islands, top of the line appliances, Riobel fixtures, Zomodo sinks, Top Notch cabinetry, and a second fully equipped spice kitchen. Additional features include main floor office with custom cabinetry, accent walls through-out, a built-in mudroom, and floor-to-ceiling fiberglass windows framing the ravine.2nd floor is entrenched with natural light through the flared skylight with LED Light Valance, all bedrooms feature custom panel detail, crown moulding, and private ensuites with Riobel fixtures, large-format tiles, heated floors, and wall-hung toilets. The spa-like primary ensuite includes a steam unit and LED valance lighting. The walk-up basement boasts a 5th bedroom with private ensuite, a bar, large recreation space, and a stunning under-garage theatre room wired for Dolby Atmos.Enjoy the private resort-like outdoor living with in-ground pool, paving stone patios, armour stone accents, and a smart RainBird irrigation system, 6"x6" privacy fence, stone skirt. Smart home features include motorized blinds, Lutron lighting, 16 hardwired security cameras, Ecobee, Honeywell security, MyQ garage control, CAT6 wiring, and a smart irrigation system all designed for seamless living in Oakville's most coveted neighbourhood. (id:47351)
110 - 1625 Albion Road
Toronto, Ontario
Interior main floor office space on the south-west corner of Albion and Martin Grove. Busy signalized intersection. Lots of free onsite parking. Great opportunity for office or service users. Close to all amenities, public transit, etc. Currently vacant and available anytime. Consist of 3 offices and reception area. Previously occupied by a mortgage broker and immigration office. (id:47351)
812 Herman Way
Milton, Ontario
Absolutely Stunning Freehold Townhome with Great Location! Mattamy's Popular 'Bolton' Model In Most Desirable Hawthorne Village On Escarpment. Living + Dining Rm W/O To Large Professionally built Deck, Eat- In Family Sized Kitchen W/Upgraded Counters , B/Splash & Breakfast Bar ,Ceramic Floors and Laminate Floors on the Main Level, Laminate Floors on 2nd Floor. Wood Stairs, 3 Bedrooms. Master Has 4 Pc- Semi Ensuite , Finished Basement With/Rec/Game Rm+ 3 Pc Bath, Pot Lights in upper and Basement, Garage Access From House. Large Porch at the entrance door. (id:47351)
242 West Side Road
Port Colborne, Ontario
Welcome to this spacious 5-bedroom, 3-bath raised bungalow offering over 2700 sq. ft. of finished living space between the main and lower level. The main level features a bright, layout with vaulted ceilings in the living room with an abundance of natural light. The lower level offers a family room and games area, perfect for additional living or entertainment space. Enjoy a full yard ideal for family activities, along with parking for up to 6 vehicles. Conveniently located steps from shopping, and close to schools, parks, beaches, and walking trails, this property offers both comfort and convenience in a sought-after community. . A wonderful opportunity to call Port Colborne home - book your private viewing today! All listing photos are from prior listing before home was tenant occupied. ** This is a linked property.** (id:47351)
1348 Princess Street
Kingston, Ontario
This fully tenanted triplex presents an exceptional investment opportunity in a highly convenient central location. The property features three spacious 2-bedroom units, each offering a full bathroom, in-suite laundry, and bright, functional layouts that attract quality tenants. Apartment #1 is rented for $1,800/month, while Apartments #2 and #3 each rent for $1,600/month. Tenants pay their own Heat and Hydro, with the Landlord covering Water and Sewer, ensuring straightforward management and consistent cash flow. Ideally situated near the Kingston Centre, downtown Kingston, Queen's University, and St. Lawrence College, this property provides excellent accessibility and strong rental demand. With easy transit access, close proximity to Highway 401, and nearby amenities including shops, restaurants, and Kingston's vibrant waterfront, 1348 Princess Street is a turnkey investment offering stability, convenience, and growth potential in one of Ontario's most desirable rental markets. (id:47351)
2978 Suntrac Drive
Ramara, Ontario
*This Luxurious & Modern Home Will Leave You Breathless With Unforgettable Sunsets On Lake Simcoe* Aprox 4200 SqF Above Ground *Finished Living Space approx 5800 SqF* Quality craftsmanship @ Every Detail* Soaring ceilings 13 F & 9F*Heated floors*Top-of-the-line Finishes*Unobstructed View of Municipal Park & Lake Simcoe*Property Facing Township Park W/Lake Access/Beach/Boat Launch*Elegant Kitchen With Oversized Center Island & Pantry Room/Bar* 2 Walk Outs from Main Floor To Balcony Overlooking Park/Simcoe Lake & Deck with HotTub*Main Floor Bedroom with 3 Pieces Bath* Modern & Sleek Stairs with Accent Wall & Soaring Ceiling*9F Ceiling On 2nd Floor*Master Bedroom Overlooking Park/Lake Simcoe* Luxury 5Pieces Bathroom/Heated floors*W/I Closet and Walk Out to The Terrace Overlooking Park /Lake * Laundry 2nd Fl* Attic Storage with Drop Down Stairs*Flowing Basement With Huge Rec Room/ Heated Floors/Sauna/Steam Room/2 bdrms*6 Car Garage With Heated Floors and Oversized Doors*Private backyard* Huge Irreg Lot With Evergreen Hedge Fence*Do Not Miss This Amazing Opportunity To Wake up To Unforgettable View of Lake Simcoe* 1 hour Commute to TO* (id:47351)
