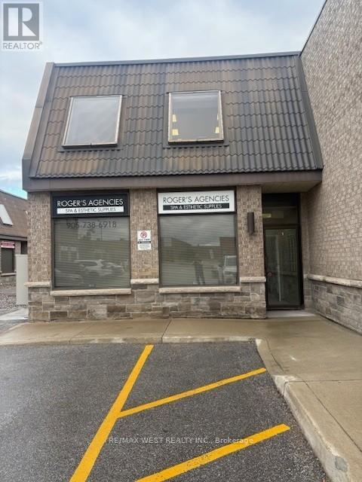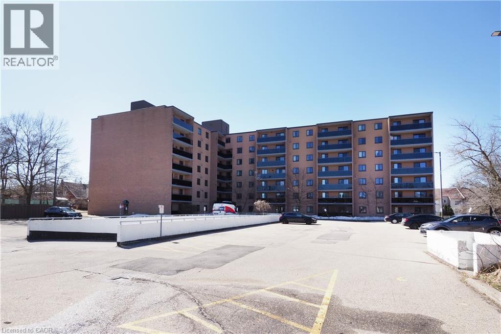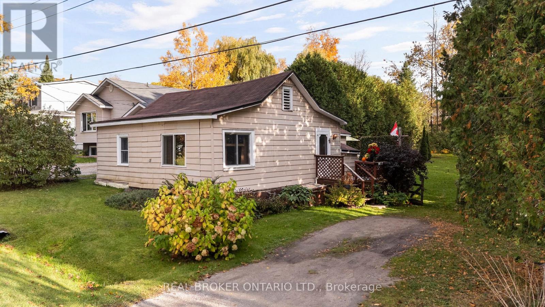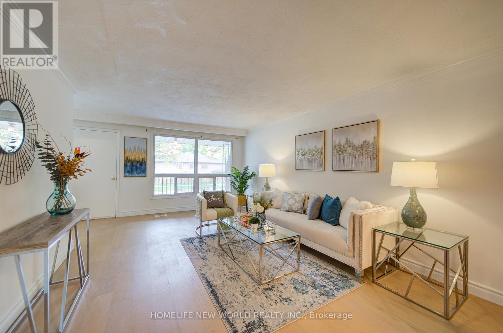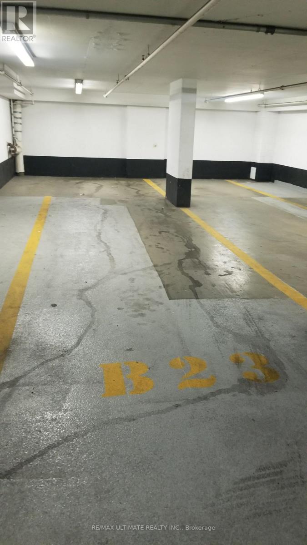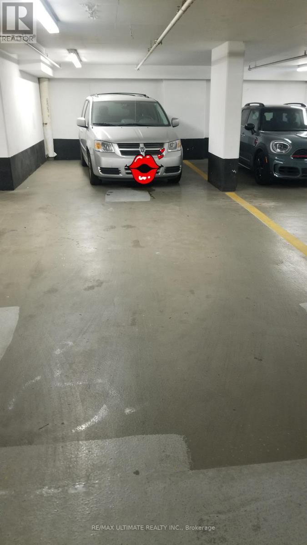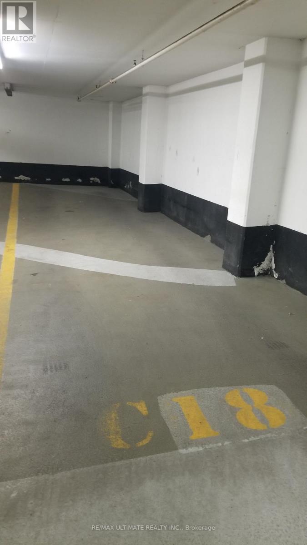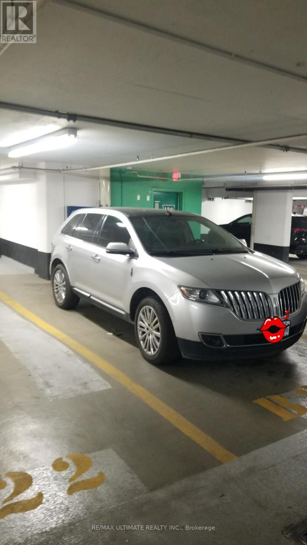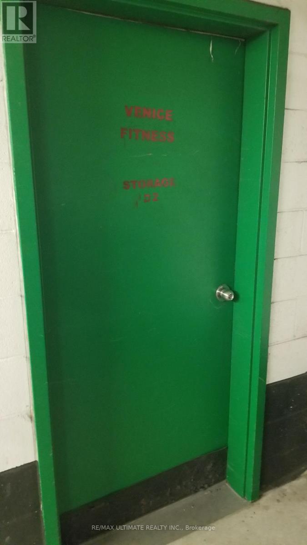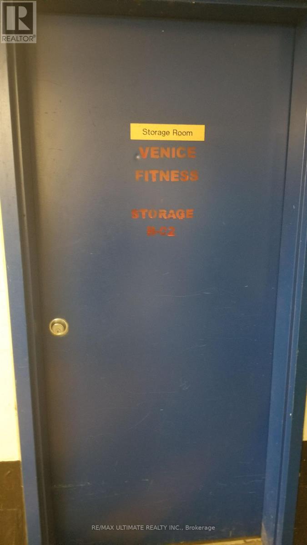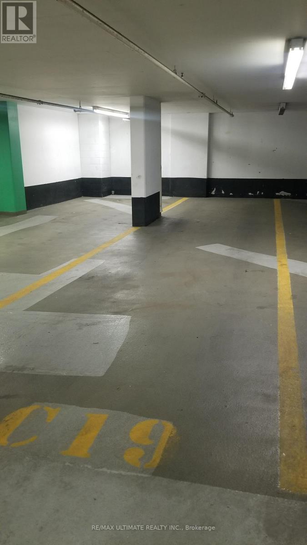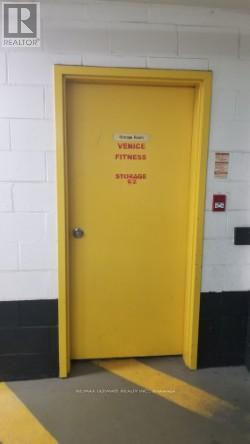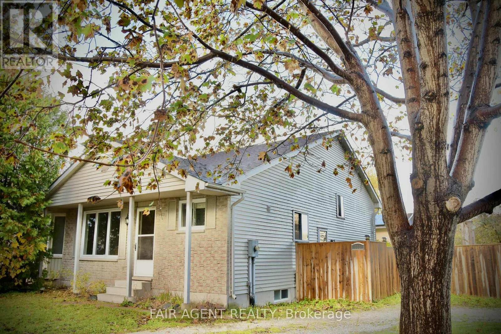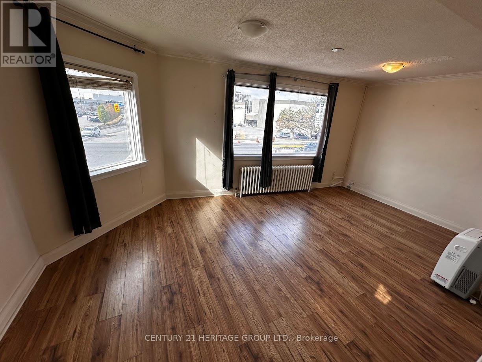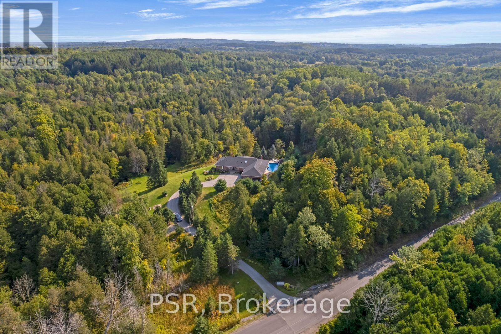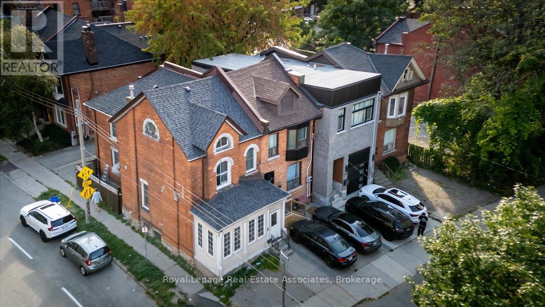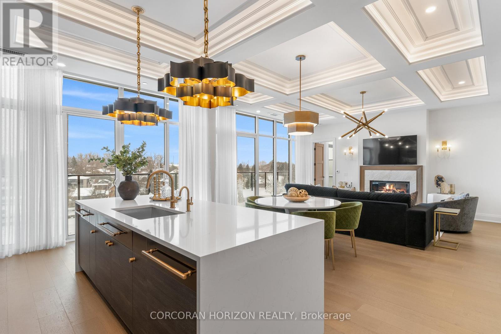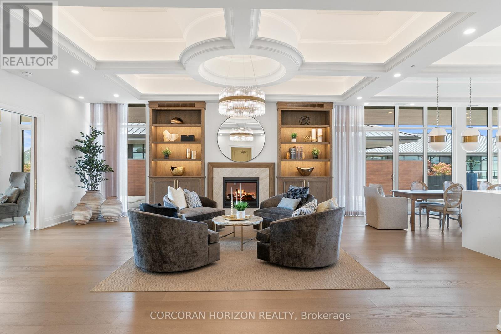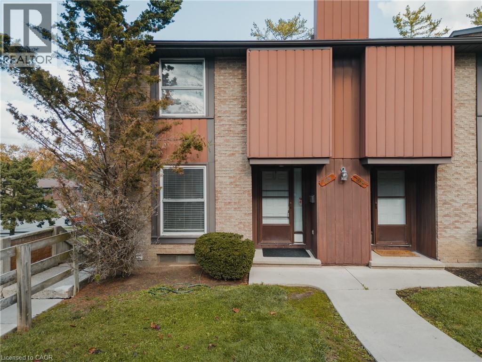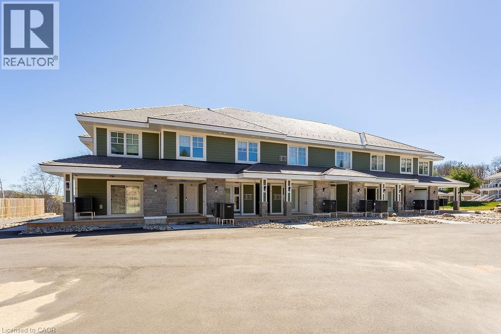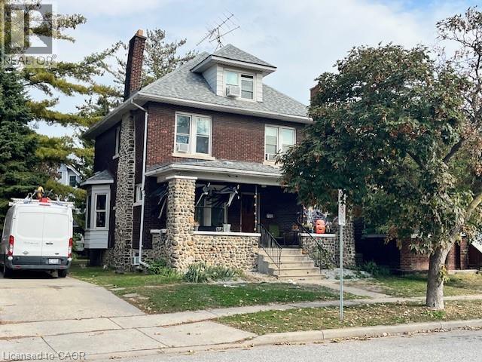9 - 56 Pennsylvania Avenue
Vaughan, Ontario
Ideally positioned in the Heart of Vaughan's thriving Industrial Corridor, Great showroom this rare end-cap unit offers a prime opportunity for a business seeking both visibility and functionality. The space is 2250 sqft. Ground floor. flooded with natural light from an abundance of windows. Large overhead door for shipping and receiving. Very close to transit, and all major Hwys. (id:47351)
29 West Avenue Unit# 403
Kitchener, Ontario
Don’t miss your chance to view this beautifully updated one-bedroom condo in the desirable Chelsea Estates! Thoughtfully designed, this unit offers two generous storage closets plus a linen closet for added convenience. The kitchen features modern cabinetry, a handy roll-away rack under the sink, a built-in dishwasher, and a nearly new stove (2023). The spacious bedroom easily accommodates a full bedroom set—and then some! Ceramic tile and vinyl plank flooring throughout make for easy maintenance, while the updated windows and sliding doors (replaced August 2023) add comfort and energy efficiency. Step outside to your cozy L-shaped balcony—perfect for relaxing, entertaining, or growing your favourite potted plants. Extras include a built-in wall A/C unit, all window coverings, and plenty of visitor parking. Pet-friendly and ideally located within walking distance to shopping and Victoria Park—this one checks all the boxes! (id:47351)
15 Lovejoy Street
Tay, Ontario
Cozy Cottage, gorgeous lot, and full of potential. Discover this adorable 4-season cottage tucked away on Lovejoy Street, a friendly cul-de-sac in the heart of Victoria Harbour. Perfect as a weekend retreat or a place to live while you build your dream home, this property offers both charm and opportunity. Enjoy being just moments from Georgian Bay, with Catholic and Public Elementary Schools, Foodland, Post Office, LCBO, Community Centre, Library, Beaches, Marina, waterfront restaurant, Tay Trail, and more, all within this awesome community. The beautiful lot, surrounded by mature trees, provides privacy and space to enjoy the outdoors. Property sold as is, where is, with no representations or warranties. Buyer to conduct their own due diligence. (id:47351)
86 Tuscarora Drive
Toronto, Ontario
North York Location! Newly Renovated Cozy All Brick Family Home On A 27.73' x120 Ft Corner Lot, Super Bright & Spacious 3+1 Bedroom South Facing Raised Bungalow. Many Recent Upgrades: New Quality Engineered Hardwood Flrs And 2 New Renovated Bathrooms On Main Level. From Living Room Walkout To Good Size Balcony. Updated Large Eat In Kitchen W/Quartz Countertop. Finished Walkout Bsmt W/Sep Entrance, Hardwood Flooring, Kitchen, One Bedroom, One Big Open Rec Room To Meet Your Need. Freshly Painted. Newer Replaced Windows. Wider Driveway Could Park 3 Cars, Newer Furnace(2024). Close To 24 Hrs Ttc Bus, Hwy 404, Parks, Schools, Shopping, Seneca College. Great Opportunity For Own Use & Potential Rental Income. (id:47351)
8912 Martin Grove Road
Vaughan, Ontario
A true multigenerational home on a premium 47 122 ft lot in prestigious Elder Mills-complete with a rare in-law suite, two interior staircases, two kitchens, and parking for up to 6 cars. Designed for today's realities of extended family living, returning adult children, live-in support, and families who need space to grow .Directly across from a top-rated school, this location eliminates long drives, bus waits, or chaotic drop-offs-your kids can walk safely within seconds. This is everyday convenience at its best. Inside, the thoughtful layout features two staircases, making the in-law suite feel connected yet private-ideal for parents, young adults, or multigenerational living (not a legal basement apartment). With its own separate garage entrance, second kitchen, full bath, living area, and bedroom, it's an effortless lifestyle solution for modern families. The main level offers generous principal rooms, a bright home office/den, and an all-season sunroom perfect for morning coffee, winter evenings, or year-round relaxation. Upstairs, oversized bedrooms provide flexible space for growing families, study zones, or hybrid work needs. A 2-car garage + private driveway for 4 gives you the parking capacity you actually need when living with an extended household-because an in-law suite without room for extra cars just doesn't work. The backyard offers exceptional privacy thanks to extra-deep neighbouring lots, creating a peaceful, usable outdoor retreat. You're steps to parks, sports facilities, transit, and minutes to Hwy 427/407, making commuting simple. Located on a quiet, low-turnover street with long-time neighbours, this home is a long-term investment in comfort, flexibility, and family lifestyle in one of Vaughan's most desirable communities. (id:47351)
Parking B23 - 393 King Street W
Toronto, Ontario
HUGE TANDEM SPOT FOR 2 CARS spot plus space behind for other personal use!! Buyer Must Be A Unit Owner Within 393 king ST west, Toronto ** If You Do Not Own A Parking Parking Spot With Your Suite, Add Value To Your Suite By Purchasing A Parking Spot **Adding A Parking Spot May Make Your Suite Easier To Sell Now, Or In The Future ** This Is Also An Opportunity For Any Unit Owner That Requires A Second Parking Spot (id:47351)
Parking C23 - 393 King Street W
Toronto, Ontario
HUGE TANDEM SPOT FOR 2-3 CARS Buyer Must Be A Unit Owner Within 393 king ST west , Toronto ** If You Do Not Own A Parking Parking Spot With Your Suite, Add Value To Your Suite By Purchasing A Parking Spot **Adding A Parking Spot May Make Your Suite Easier To Sell Now, Or In The Future ** This Is Also An Opportunity For Any Unit Owner That Requires A Second Parking Spot (id:47351)
Parking C18 - 393 King Street W
Toronto, Ontario
HUGE TANDEM SPOT FOR 2 CARS PLUS!! Buyer Must Be A Unit Owner Within 393 king ST west , Toronto ** If You Do Not Own A Parking Parking Spot With Your Suite, Add Value To Your Suite By Purchasing A Parking Spot **Adding A Parking Spot May Make Your Suite Easier To Sell Now, Or In The Future ** This Is Also An Opportunity For Any Unit Owner That Requires A Second Parking Spot (id:47351)
Parking B21 - 393 King Street W
Toronto, Ontario
*** Larger Than Normal Parking Spot Only For Sale *** 1 spot plus space behind for other personal use!! Buyer Must Be A Unit Owner Within 393 king ST west , Toronto ** If You Do Not Own A Parking Parking Spot With Your Suite, Add Value To Your Suite By Purchasing A Parking Spot **Adding A Parking Spot May Make Your Suite Easier To Sell Now, Or In The Future ** This Is Also An Opportunity For Any Unit Owner That Requires A Second Parking Spot *** (id:47351)
Locker D2 - 393 King Street W
Toronto, Ontario
Rare Extra-Large 12 feet by 20 feet Locker Space for Sale!Spacious locker for personal storage. Buyer must be a registered unit owner at 393 King St West, Toronto. Perfect opportunity to add value to your suite - owning a locker can make your unit more attractive and easier to sell, now or in the future. Also ideal for current owners needing additional storage space (id:47351)
Parking B24 - 393 King Street W
Toronto, Ontario
large Parking spot close to exit, Buyer Must Be A Unit Owner Within 393 king ST west , Toronto ** If You Do Not Own A Parking Parking Spot With Your Suite, Add Value To Your Suite By Purchasing A Parking Spot **Adding A Parking Spot May Make Your Suite Easier To Sell Now, Or In The Future ** This Is Also An Opportunity For Any Unit Owner That Requires A Second Parking Spot (id:47351)
Locker B2 - 393 King Street W
Toronto, Ontario
Rare Extra-Large 15 Feet By 20 Feet Locker Space For Sale!Spacious Locker For Personal Storage. Buyer Must Be A Registered Unit Owner At 393 King St West, Toronto. Perfect Opportunity To Add Value To Your Suite - Owning A Locker Can Make Your Unit More Attractive And Easier To Sell, Now Or In The Future. Also Ideal For Current Owners Needing Additional Storage Space (id:47351)
Parking C21 - 393 King Street W
Toronto, Ontario
HUGE SPOT FOR 1 CARS SPOT PLUS SPACE behind for other personal use!! Buyer Must Be A Unit Owner Within 393 king ST west , Toronto ** If You Do Not Own A Parking Parking Spot With Your Suite, Add Value To Your Suite By Purchasing A Parking Spot **Adding A Parking Spot May Make Your Suite Easier To Sell Now, Or In The Future ** This Is Also An Opportunity For Any Unit Owner That Requires A Second Parking Spot (id:47351)
Parking C19 - 393 King Street W
Toronto, Ontario
HUGE TANDEM SPOT FOR 2 CARS spot plus space behind for other personal use!! Buyer Must Be A Unit Owner Within 393 king ST west , Toronto ** If You Do Not Own A Parking Parking Spot With Your Suite, Add Value To Your Suite By Purchasing A Parking Spot **Adding A Parking Spot May Make Your Suite Easier To Sell Now, Or In The Future ** This Is Also An Opportunity For Any Unit Owner That Requires A Second Parking Spot (id:47351)
Locker C2 - 393 King Street
Toronto, Ontario
Rare Extra-Large 15 feet by 20 feet Locker Space for Sale! Spacious locker for personal storage. Buyer must be a registered unit owner at 393 King St West, Toronto. Perfect opportunity to add value to your suite - owning a locker can make your unit more attractive and easier to sell, now or in the future. Also ideal for current owners needing additional storage space (id:47351)
655 Hunter Street
Kincardine, Ontario
Welcome to this bright and airy semi-detached home, completed in 1990 with thoughtful design and quality finishes throughout. The open-concept feel in the living area and dining nook brings warmth and character to the space. The stunning chef's kitchen stands out with high-end Samsung and LG appliances, abundant cabinetry, and large windows that fill the space with natural light. The convenient main-floor side entrance to the backyard adds potential for a future basement apartment or granny suite, ideal for multi-generational living or as a rental opportunity in the unfinished basement. Upstairs, the spacious primary bedroom features double closets and a large layout, offering both comfort and function. A generous second bedroom provides flexibility as either a guest space or a home office for your business needs. The home also includes one well-maintained bathroom. Outdoors, the fully fenced backyard offers a private retreat perfect for relaxing or entertaining. Situated on a corner lot, the home has great curb appeal with convenient access points from both Hunter Street and Johnston Crescent, and a circular driveway that provides easy front-yard parking for multiple vehicles. This property blends neighbourhood charm with easy access to Hwy 21 and nearby amenities such as Sobeys, Canadian Tire, and Tim Hortons. Located close to both public and Catholic schools, scenic walking trails, and just five minutes from Station Beach, Victoria Park, and Queen Street's shops and restaurants, everything you need is close at hand. (id:47351)
6303 Yonge Street
Toronto, Ontario
Highly Desired Prime Yonge Street Address, CORNER UNIT On The Second Floor With An Exceptionally Great Visibility, South West View, Right Across The Street From The Centerpoint Mall, Featuring 4 Rooms, 1 Bathroom, 1 Kitchen, One Parking Spot, 2 Separate Entrances (Front &Back), Ideal For All Professional Uses Such As Accounting; Law, Real Estate & Mortgage Broker's Office; School; Spa & Hair Salon; Art or Photography Studio & Many Other Uses. The unit could be painted by the Landlord (id:47351)
17397 Humber Station Road
Caledon, Ontario
Welcome to 17397 Humber Station Road, A Private Retreat Surrounded by Nature Experience the rare opportunity to own a fully updated bungalow set on a breathtaking 24 acre estate, where privacy, serenity, and natural beauty come together in perfect harmony. Thoughtfully designed for both everyday living and exceptional entertaining, this elegant home offers a spacious open-concept layout, a luxurious main floor primary suite, and a walkout to an expansive screened porch, perfect for peaceful evenings immersed in nature. At the heart of the home, the oversized chef's kitchen is a culinary showpiece, featuring premium appliances and ample space to prepare and enjoy meals with family and friends. Rich hardwood flooring flows throughout, complemented by vaulted ceilings with exposed wood beams, multiple fireplaces, and timeless architectural details that create a warm and inviting atmosphere. The fully finished walkout basement opens to a stunning backyard oasis, complete with a spectacular in-ground pool, cascading waterfall, and a large hot tub... your own private paradise. With four spacious bedrooms and countless upgrades throughout, this exceptional property offers a lifestyle of luxury and tranquility. This is more than a home, it's an escape. (id:47351)
123 Market Street
Hamilton, Ontario
Fantastic opportunity in the heart of downtown Hamilton! Prime corner property with outstanding exposure and a Walk Score of 94. Offering approx. 2,300 sq ft with 5+1 bedrooms (ideal as offices) and 3 bathrooms, this versatile space suits live/work, professional use, or investment. Recent updates include enclosed front porch (2020), wide-plank laminate flooring, LED pot lights, updated electrical & panel (2023), foam insulation (2021), and roof (2023). Steps to shops, cafes, groceries, and transit in a vibrant, walkable neighbourhood. Fantastic investment or owner-user opportunity! This D5-zoned property offers exceptional flexibility with permitted uses such as salon, office, residential, multi-residential, and more. Current owner operated as a nail salon on the main floor before. Major improvements include updated wiring and electrical panel, roof, and eaves. (id:47351)
509 - 6523 Wellington 7 Road
Centre Wellington, Ontario
Experience elevated living at its finest in The Mill Penthouse! Set within the coveted Elora Mill Residences, this penthouse redefines luxury with soaring 10-foot ceilings, designer lighting, and curated finishes throughout. A gas fireplace adds warmth and sophistication to the open-concept living space, while the expansive private terrace, boasting over 650 sq. ft., offers a built-in gas line perfect for a custom outdoor kitchen, grill, or fireplace. Glass railings reveal panoramic, unobstructed views of the Elora River and its iconic bridges, with four separate walkouts creating seamless indoor-outdoor living. At the heart of the home, the chef-inspired kitchen impresses with a grand island with seating, full-height cabinetry, and upgraded Miele appliances. The open living and dining areas provide flexibility to design your perfect entertaining space, while a private den with sliding doors is ideal as a home office, media room, or formal dining area. The primary suite is a tranquil retreat, complete with a custom walk-in closet and a spa-like ensuite featuring a deep soaker tub, oversized glass shower, double vanity, and private water closet. A second bedroom, in its own private wing with a dedicated full bathroom, is perfect for guests or family. Residents enjoy exclusive access to resort-style amenities including a concierge, lobby coffee bar, residents' lounge, formal dining room, outdoor furnished riverfront terrace with firepits, and an outdoor pool with spectacular river views. Just steps from Elora's gourmet restaurants, boutique shops, and charming cafés, you'll enjoy living in this picturesque, walkable community. Complete with fully automated blinds, two parking spaces, and a storage locker, an opportunity to own a penthouse suite at one of Elora's most prestigious and sought-after addresses. (id:47351)
506 - 6523 Wellington 7 Road
Centre Wellington, Ontario
Introducing The Terrace Penthouse the premier residence at The Elora Mill Residences, offering an unmatched blend of indoor elegance and outdoor Luxury. This one-of-a-kind home features an expansive 2,400 sq.ft. wraparound terrace, complete with open-air and covered spaces, anchored by a striking double-sided stone fireplace perfect for year-round entertaining and relaxation. Inside, you will find 2289 sq.ft of living space and over $400,000 in premium upgrades which elevate every detail. Soaring 10-ft custom ceilings, softly curved architectural walls, and a dramatic two-sided fireplace set a sophisticated tone throughout the open-concept living space. Designed with the entertainer in mind, this home includes a wet bar, butlers pantry, and a chefs kitchen equipped with top-tier Miele appliances, extra-tall custom cabinetry, and an oversized island with bar seating. The open dining space is perfect for both casual dining or entertaining. The layout offers exceptional flexibility, with a spacious bonus room ideal for a home office, formal dining room or additional bedroom. The primary bedroom suite is thoughtfully positioned for privacy, featuring a walk-in closet and spa-inspired ensuite with a soaker tub, oversized glass shower, dual vanities, and private water closet. A second bedroom is located in its own wing with its own ensuite and sitting area providing comfort for guests or family members. Additional highlights include a grand entry with 2 closets, powder room, full laundry room, two parking spaces, and storage locker. Residents of The Elora Mill Residences enjoy resort-style amenities, including concierge service, a lobby coffee bar, gym and yoga studio, furnished terrace with river views, and an outdoor pool with spectacular views of the river. Located just steps from Elora's top restaurants, cafés, galleries, and shops this penthouse offers an unparalleled lifestyle in one of Ontario's most charming communities. (id:47351)
539 Willow Road Unit# 69
Guelph, Ontario
Welcome to 539 Willow Road, Unit 69, your ideal townhome in Guelph’s sought-after West End! This desirable and spacious end-unit offers the perfect blend of comfort, convenience, and privacy. Beautifully maintained and thoughtfully updated, it features 3+1 bedrooms, 2 full bathrooms, and a fully finished walkout basement that extends your living space and leads to a lovely backyard patio. Step inside to find a bright and functional main floor layout with a welcoming kitchen and an open-concept living area overlooking your private yard an inviting space for both relaxation and entertaining. Upstairs, you’ll discover three generously sized bedrooms and a full bathroom, providing plenty of space for family or guests. The finished basement adds even more versatility, ideal for a cozy family room, home office, gym, or guest suite. Set in a quiet, tree-lined neighbourhood in Guelph’s West End, this home sits in a well-managed complex known for its community feel and excellent maintenance. The location is unbeatable, just minutes from top-rated schools, beautiful parks, shopping centres, restaurants, and public transit. Commuters will appreciate the easy access to the Hanlon Expressway (Highway 6), connecting you quickly to the 401 and other major routes. Whether you’re a first-time buyer, a young family, or an investor seeking a move-in-ready opportunity in a fantastic area, this home checks every box. With its end-unit privacy, walkout basement, and proximity to all amenities, 539 Willow Road #69 delivers both comfort and value in one of Guelph’s most convenient and peaceful settings. (id:47351)
1869 Muskoka 118 Road W Unit# Btv-105
Bracebridge, Ontario
Luxury Lakefront Condo-Hotel Living in the Heart of Muskoka Welcome to effortless vacation living at its finest. This exceptional 2-bedroom, 2-bathroom condo hotel unit is located in one of Muskoka’s most exclusive resorts, nestled on the pristine shores of Lake Muskoka in the sought-after Bracebridge area. Spanning two spacious levels, this fully-furnished unit offers breathtaking, unobstructed lake views from nearly every room. Located right on a private beach, the beach villas offer easy access to the water and a place to relax and sunbathe all day. The resort offers an unparalleled suite of amenities including multiple outdoor pools, relaxing hot tubs, tennis courts, private beachfront, fitness centre, restaurant and boat slips—making every stay feel like a five-star getaway. Best of all? This is completely maintenance-free vacationing. Your unit is professionally cleaned, stocked, and ready to enjoy each time you arrive. Whether you're looking for a personal lakeside retreat or an income-generating investment with hands-off management, this rare opportunity delivers the best of both worlds in one of Ontario’s most iconic cottage destinations. Don’t miss your chance to own a slice of Muskoka luxury—hassle-free and ready to enjoy. (id:47351)
732 Mill Street
Windsor, Ontario
Welcome To 732 Mill Street, Windsor - An Excellent POSITIVE CASH FLOW Investment Opportunity With Huge Future Potential. Walk In Confident And Own This Detached Solid Property. Total 9 Bedrooms, 4 Full Washrooms, 2 Kitchens and Huge Attic Space with its own Washroom. Walking Distance to ... Windsor Skyline, University of Windsor, Windsor Regional Hospital, Shopping, Public Transit. Minutes To St. Clair College, Windsor Int'l Airport, Ambassador Bride and Gordie Howe Int'l Bridge. Located On A Quite Street, Fully Finished Basement with Separate Entrance. New Window Air Conditioner in Each Bedroom (2023), New Water Heating System for Room Heating and Hot Water (2025), Bell Security System With Fire Alarm and Camera. 4 Refrigerators, 3 Electric Stoves, 2 OTR Exhaust Hoods, C/T Microwaves, Washer And Dryer. Huge Backyard with Mature Trees To Enjoy Nature and Storage Shed. Huge Covered Front Porch to Enjoy Weather. 24 Hours Showing Notice. The Property is Available With Flexible Closing and Possession. (id:47351)
