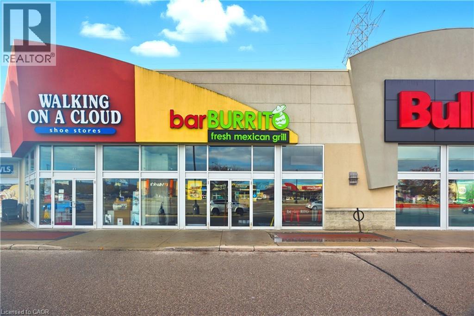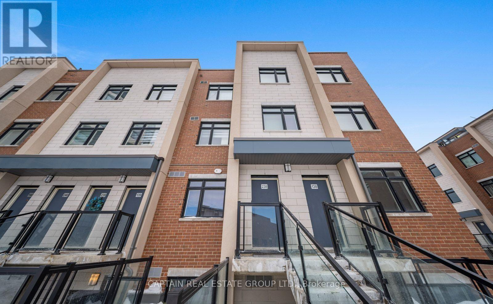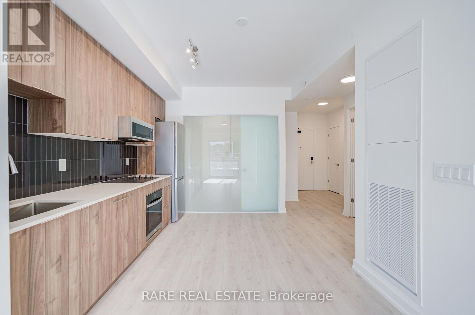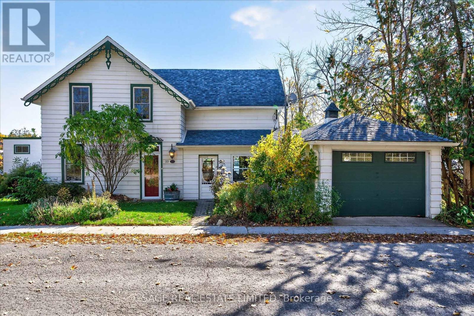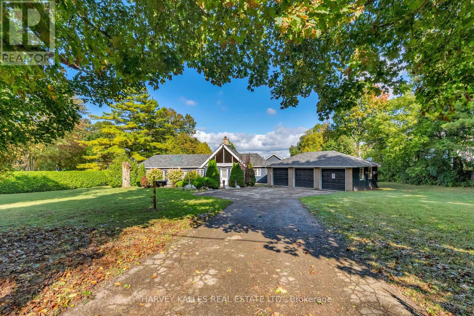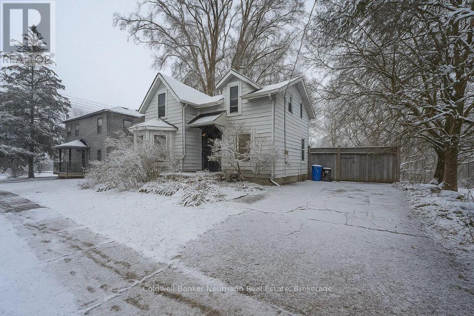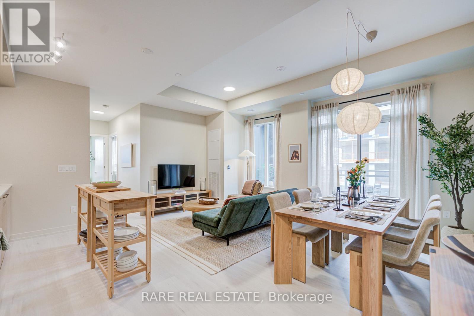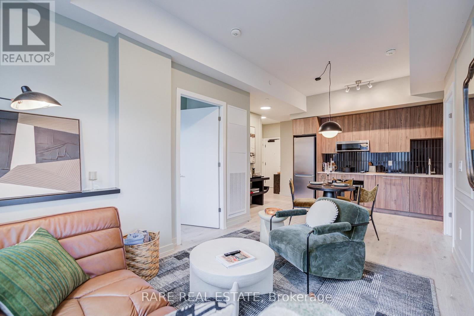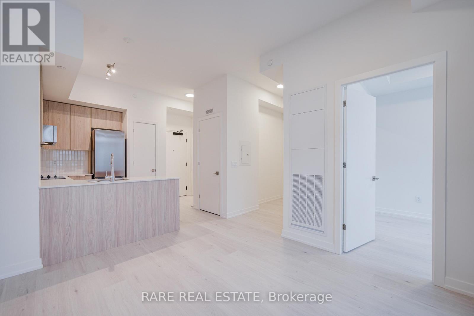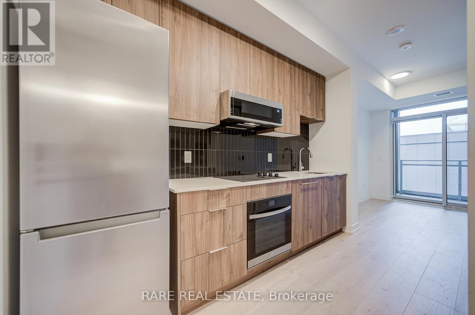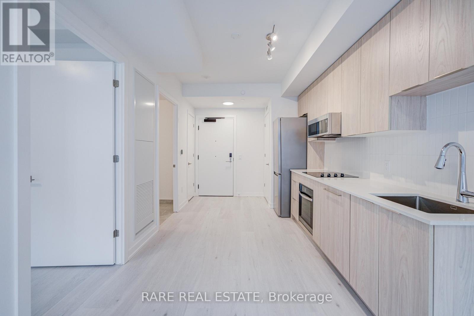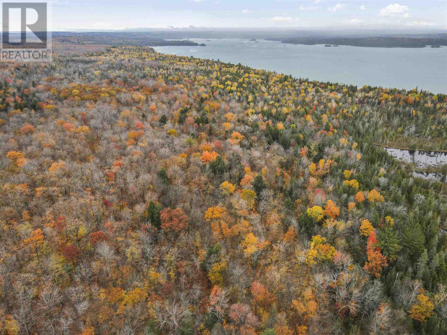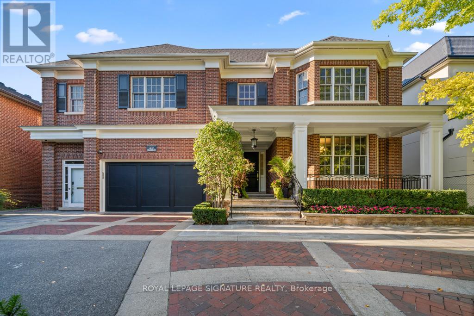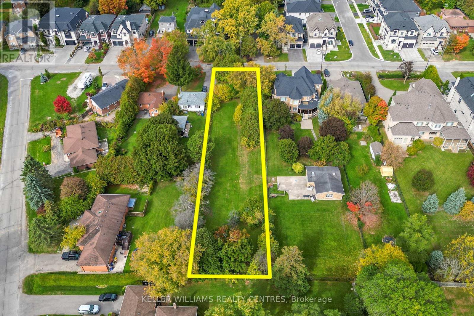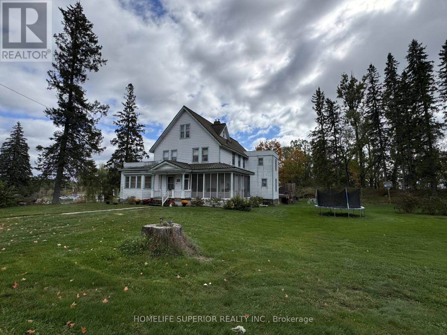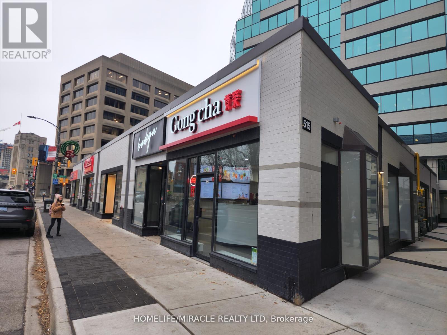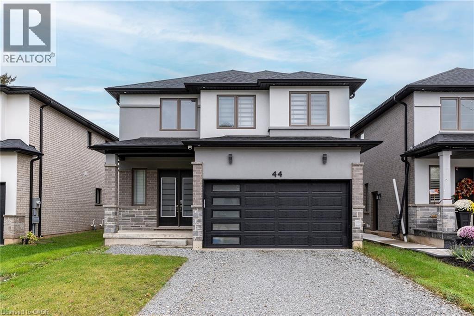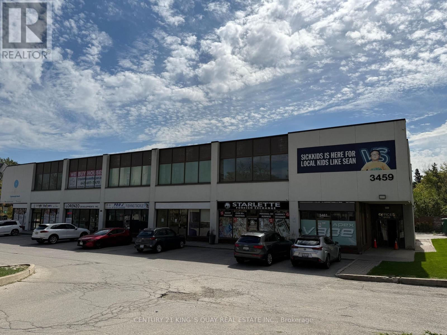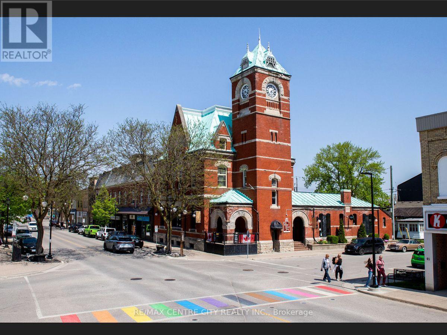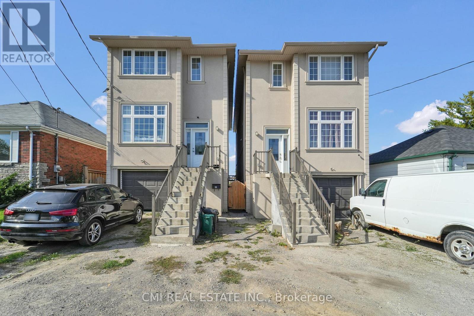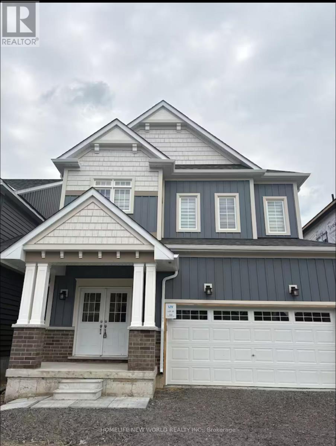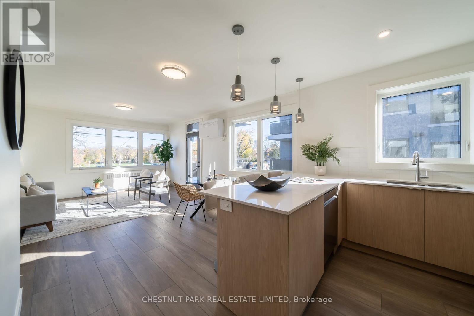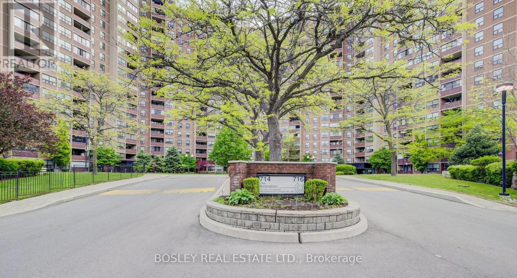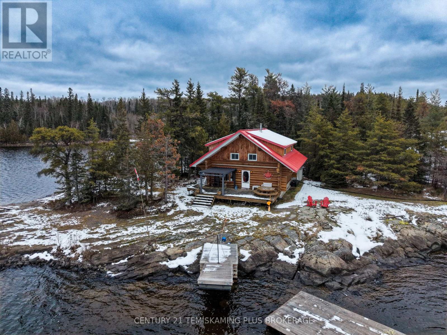1400 Ottawa Street S Unit# B10
Kitchener, Ontario
Business for Sale – BarBurrito Franchise Opportunity Excellent opportunity to acquire a well-established BarBurrito franchise located in a high-traffic commercial plaza. Located in Sunrise Plaza in Kitchener with major anchors such as Walmart, Canadian Tire, Home Depot, Starbucks, Shoppers Drug Mart, and many more. This turnkey operation offers a modern, fully built-out restaurant space with quality finishes and equipment throughout. The business benefits from strong brand recognition, a loyal customer base, and ongoing franchise support. Key Features: * Fully equipped kitchen and dining area; all fixtures, furnishings, and equipment included in the sale * Established franchise with national marketing, training, and operational support * Consistent sales performance and excellent potential for continued growth * Prime location with strong visibility, ample parking, and complementary neighbouring businesses * Favourable lease terms with renewal options available * Trained staff in place and ready for a seamless transition * 1180 Sq Ft. With 28 seats for dining in This is an ideal opportunity for an owner-operator or investor seeking a reputable, proven concept in the fast-casual dining sector. Financial details available upon execution of a confidentiality agreement. Kindly refrain from speaking to the staff directly. Please direct all inquiries to the listing agent via email. (id:47351)
138 - 1060 Douglas Mccurdy Common
Mississauga, Ontario
Welcome To This Bright 3-Bed, 2-Bath Stacked Townhome Just Steps From The Lake, Featuring A Private Rooftop Terrace With Stunning Northeast Views. Enjoy Sleek Finishes, Oversized Windows, And Two Full Bathrooms And One Powder Room. Includes One Underground Parking Spot. Walk To The Lakefront, Port Credit, Parks, Trails, And Top-Rated Schools. Minutes To QEW, GO Station, Transit, And Local Shops. Ideal For Professionals, Couples, Or Small Families Seeking A Vibrant Lakeside Lifestyle! (id:47351)
224 - 2501 Saw Whet Boulevard
Oakville, Ontario
Experience modern luxury in this brand-new 2-bedroom suite (707 sq. ft.) at The Saw Whet Condos, a six-storey mid-rise community by Caivan Communities nestled in one of Oakville's most desirable neighbourhoods, Glen Abbey. Featuring 9-ft ceilings, oversized windows, and a bright open-concept layout, this home blends contemporary design with the tranquillity of its natural surroundings. The chef-inspired kitchen showcases quartz countertops, stainless-steel appliances, and smart-home technology, including keyless entry. The second bedroom offers flexibility for guests, a home office, or a nursery. Enjoy your morning coffee or evening wine on the private balcony. Building amenities include a fitness and yoga studio, co-working lounge, pet spa, rooftop terrace with BBQ area, elegant party room, and electric car-share. Ideally located minutes from Bronte Village, Glen Abbey Golf Course, Oakville Trafalgar Hospital, top-rated schools, parks, and shopping, with easy access to QEW, 403, 407, and Bronte GO Station! (id:47351)
33 North Water Street
Kawartha Lakes, Ontario
Rich in history, character and charm is this 1880s Victorian at the mouth of the Gull River at prestigious Balsam Lake. Only the second time this property has been offered for sale, this is your opportunity. The main house is out of a picture book with its original front door, etched stainglass, custom wooden staircase, bay windows, tin kitchen ceiling, clawfoot tub, original floors, high ceilings, naturalized gardens and its "right at home" vibe. Three bedrooms, main floor laundry, large sunroom with expansive views of the River. Several dining area options including an eat-in kitchen. Attached garage and a separate garage. The bonus and the most stunning piece of the property is the boathouse, completely refurbished with upper and lower decks, extra large boat slip, and plenty of storage on the main level. The upper level has two bedrooms, open-concept kitchen, dining and living rooms. Breathtaking views of the River and beyond. Ideal for the extended family or the perfect rental, with it's own drive and parking. Tastefully and stylishly decorated, extremely well maintained and move-in ready. The grounds have been naturalized with native plant material including mature trees and shrubs. Truly this is a ideal city escape for the discerning buyer that understands the exceptional aspects of this home. An irresistible plus is that it is in walking distance to the downtown strip of quaint Coboconk, just north of Fenelon Falls and Lindsay, within two hours of the GTA. Come take a look and fall in love. (id:47351)
8 Oak Drive
Puslinch, Ontario
Serene Lakefront retreat on Puslinch Lake. Nestled just an hour from the city, this exceptional lakefront property offers nearly 1.5 acres of tranquil privacy with 169 feet of pristine shoreline on the peaceful waters of Puslinch Lake. An idyllic sanctuary where the beauty of nature invites you to slow down and savour life's quiet moments. Imagine serene mornings on the expansive deck, watching the sunrise over the lake, and evenings spent enjoying stunning sunsets and the gentle sounds of nature. This timeless 2-bedroom, 2 bathroom home, originally built in 1947 and thoughtfully updated, combines character with comfort. Whether you choose to move in as is, renovate, or create your dream home, this setting provides the perfect canvas. The property features panoramic lake views, a spacious deck ideal for relaxing or entertaining, and a generous 3-car garage with ample space for vehicles, hobbies, or storage. Surrounded by mature trees and close to nature trails, you are also conveniently near Hwy 401, top-rated schools, and excellent opportunities for recreational hiking and golfing. The nearby Starkey Hills Trail and Mountsberg Conservation Area further enrich this remarkable lifestyle. (id:47351)
49 Dublin Street S
Guelph, Ontario
Welcome to 49 Dublin Street South, a charming 2-storey home full of character and opportunity. Located in one of Guelph's most desirable central neighbourhoods, this 2-bedroom, 1-bath property is perfect for first-time buyers, investors, or anyone looking to enjoy the best of city living.Step inside to find a bright and inviting living and dining area that is ideal for everyday living or entertaining friends and family. The layout offers great flow and natural light throughout, creating a warm and welcoming atmosphere.Set on a large lot, this property offers incredible potential. Whether you are looking to expand, add value, or simply enjoy a spacious yard in the heart of the city, the possibilities are endless.Located within walking distance to downtown Guelph, the Farmers' Market, local bakeries, restaurants, parks, and schools. The University of Guelph and public transit are also nearby, providing excellent convenience for students, commuters, and families alike.49 Dublin Street South is more than just a home. It is a smart investment in lifestyle, location, and long-term potential. Don't miss this opportunity! (id:47351)
413 - 2501 Saw Whet Boulevard
Oakville, Ontario
Experience contemporary luxury in this spacious 3-bedroom corner suite (1,016 sq. ft.) at The Saw Whet Condos, a boutique six-storey mid-rise community by Caivan Communities, ideally located in Oakville's prestigious Glen Abbey neighbourhood. With 9-ft ceilings, expansive windows, and a sun-filled open-concept layout, this corner suite offers both style and comfort in equal measure. The gourmet kitchen features quartz countertops, stainless-steel appliances, and smart-home technology, including keyless entry. Three generously sized bedrooms provide flexibility for families, professionals, or those seeking a dedicated home office. Enjoy your morning coffee or unwind in the evening on the private balcony, surrounded by the tranquility of Glen Abbey's natural setting. Residents enjoy exceptional amenities including a fitness and yoga studio, co-working lounge, pet spa, rooftop terrace with BBQ area, electric car-share, and elegant party room. Ideally located minutes from Bronte Village, Glen Abbey Golf Course, Oakville Trafalgar Hospital, top-rated schools, parks, and shopping, with easy access to QEW, 403, 407, and Bronte GO Station. Professionally designed and furnished by ACDO interior design. Furniture included in purchase price. (id:47351)
444 - 2501 Saw Whet Boulevard
Oakville, Ontario
Experience elevated living in this brand-new 2-bedroom corner suite (758 sq. ft.) at The Saw Whet Condos, a boutique six-storey midrise community by Caivan Communities, perfectly situated in Oakville's prestigious Glen Abbey neighbourhood. With 9-ft ceilings, expansive windows, and an open-concept layout, this bright corner suite is designed to capture abundant natural light and showcase sweeping views. The chef-inspired kitchen features quartz countertops, stainless-steel appliances, and smart-home technology, including keyless entry. The thoughtfully designed floor plan offers two spacious bedrooms, ideal for professionals, small families, or downsizers. Step out onto the private balcony to enjoy morning coffee or evening sunsets. Building amenities include a fitness and yoga studio, co-working lounge, pet spa, rooftop terrace with BBQ area, electric car-share, and elegant party room. Conveniently located minutes from Bronte Village, Glen Abbey Golf Course, Oakville Trafalgar Hospital, top-rated schools, parks, and shopping, with easy access to QEW, 403, 407, and Bronte GO Station. Professionally designed and furnished by ACDO interior design. Furniture included in purchase price. (id:47351)
403 - 2501 Saw Whet Boulevard
Oakville, Ontario
Experience modern luxury in this brand-new 1-bedroom + den suite (503 sq. ft.) at The Saw Whet Condos, a six-storey midrise community by Caivan Communities nestled in one of Oakville's most desirable neighbourhoods, Glen Abbey. Featuring 9-ft ceilings, oversized windows, and a bright open-concept layout, this home blends contemporary design with the tranquility of its natural surroundings. The chef-inspired kitchen showcases quartz countertops, stainless-steel appliances, and smart-home technology, including keyless entry. The versatile den offers the perfect space for a home office or reading nook. Enjoy your morning coffee or evening wine on the private balcony. Building amenities include a fitness and yoga studio, co-working lounge, pet spa, rooftop terrace with BBQ area, electric car-share, and elegant party room. Ideally located minutes from Bronte Village, Glen Abbey Golf Course, Oakville Trafalgar Hospital, top-rated schools, parks, and shopping, with easy access to QEW, 403, 407, and Bronte GO Station. Professionally designed and furnished by ACDO interior design. Furniture available for purchase. (id:47351)
359 - 2501 Saw Whet Boulevard
Oakville, Ontario
Experience modern luxury at The Saw Whet Condos - a 6-storey midrise community by Caivan Communities, nestled in Oakville's prestigious Glen Abbey neighbourhood. This brand-new studio suite (331 sq. ft.) features 9-ft ceilings, oversized windows, and a bright, open-concept layout that seamlessly blends contemporary design with the tranquillity of its natural surroundings. The chef-inspired kitchen boasts quartz countertops, stainless steel appliances, and smart home technology, including keyless entry. Enjoy your morning coffee or evening wine on your private balcony, overlooking this thoughtfully designed community. Residents will appreciate premium amenities including a fitness and yoga studio, co-working lounge, pet spa, rooftop terrace with BBQ area, electric car-share and an elegant party room. Ideally located just minutes from Bronte Village, Glen Abbey Golf Course, Oakville Trafalgar Hospital, top-rated schools, parks, and shopping, with easy access to QEW, 403, 407, and Bronte GO Station. (id:47351)
312 - 2501 Saw Whet Boulevard
Oakville, Ontario
Experience modern luxury at The Saw Whet Condos - a 6-storey midrise community by Caivan Communities, nestled in Oakville's prestigious Glen Abbey neighbourhood. This brand-new 1-bedroom suite (503 sq. ft.) features 9-ft ceilings, oversized windows, and a bright, open-concept layout that seamlessly blends contemporary design with the tranquility of its natural surroundings. The chef-inspired kitchen boasts quartz countertops, stainless steel appliances, and smart home technology, including keyless entry. Enjoy your morning coffee or evening wine on your private balcony, overlooking this thoughtfully designed community. Residents will appreciate premium amenities including a fitness and yoga studio, co-working lounge, pet spa, rooftop terrace with BBQ area, electric car-share, and an elegant party room. Ideally located just minutes from Bronte Village, Glen Abbey Golf Course, Oakville Trafalgar Hospital, top-rated schools, parks, and shopping, with easy access to QEW, 403, 407, and Bronte GO Station. (id:47351)
Pt Lt 12 Con V
Richards Landing, Ontario
55.5 acres on highly sought-after Canoe Point Road! A beautiful mix of mature forest and open areas makes this the perfect spot for your dream country home or recreational retreat. Excellent hunting property with hydro available at the road and year-round maintained access. Privacy, tranquility, and convenience all in one—just minutes from Richards Landing and the amenities of St. Joseph Island. (id:47351)
428 Glengrove Avenue
Toronto, Ontario
Truly one of a kind, an extraordinary residence on a rare 66 wide lot, crafted by renowned architect Richard Wengle. This expansive home offers 7 bedrooms and 10 bathrooms, thoughtfully designed for multi-generational living.The main floor features two full kitchens with premium appliance, including a separate kosher kitchen, a large island, and seamless flow to the dining and family rooms. French doors lead to the private backyard with a gated inground pool and cabana with bathroom and outdoor shower.The upper level showcases a luxurious primary suite with walk-in closet, private office, and a 7-piece spa ensuite, along with six additional spacious bedrooms and 4 bathrooms.The lower level is perfectly suited for extended family or rental opportunities, offering two fully equipped in-law suites/apartments with private kitchens, living spaces, and separate entrances. Additional amenities include multiple laundry rooms, custom storage, and direct garage access.With its rare lot size, thoughtful design, dual kitchens, and in-law potential, this home is a truly unique offering in the market, perfect for large families and those seeking both luxury and practicality. (id:47351)
39 Maple Grove Avenue
Richmond Hill, Ontario
Half an Acre of Land on Richmond Hill's prestigious Maple Grove Avenue. 68 ft Frontage and 315 feet deep, surrounded but an eclectic array of multi-million Dollar Custom Homes. Secure on of the last building spots in Oak Ridges and build the Home of your Dreams! (id:47351)
8 Private Road
Marmora And Lake, Ontario
Check out this Rural Village Charmer in Deloro! The character & large property (1.67 acres) will surely catch your attention. There is 3000 square feet of living space on 3 floors. This lot includes the Deloro cement letters in the lawn. The front majestic entrance welcomes you, with a country screened in porch, large principal rooms including formal dining area, 2 living rooms, eat-in kitchen, summer kitchen with pantry & back stairway to 2nd level. The home offers main floor laundry with a laundry shoot from the 2nd floor, a front stair-way to th e2nd & 3rd level of the home. There are 7 bedrooms & 3 washrooms with original wood floor & trims, & has a hot water boiler heating system & metal roof. (id:47351)
12 - 515 Richmond Street
London East, Ontario
An exciting opportunity to own a fully operational and profitable bubble tea shop in a high-traffic retail plaza. This well-established business is located in a leased commercial unit with strong visibility and steady foot traffic, surrounded by residential neighborhoods, schools, and other complementary businesses. Strong social media presence and loyal customer base ,Attractive lease terms with very low rent. Perfect for owner-operators or investors looking for a low-maintenance, high-demand profitable business in the food and beverage sector. Don't miss this turn-key opportunity! (id:47351)
44 Miller Drive
Ancaster, Ontario
Welcome to this spectacular almost NEW 'Zeina Homes' 4 bed, 4 bath, 2 storey in an exclusive sought after 10+ neighbourhood. Prepare to be wowed by all this bright & spacious home has to offer including open concept main floor perfect for family gatherings or entertaining friends. The Kitch is a chefs dream w/high end JennAir stainless steel appliances, including a gas stove, quartz counters including the lg island w/extra seating, modern backsplash and a bonus pot filling tap are just a few things to mention in this kitchen. The Great Rm is perfect for cozy nights at home w/the custom built-ins, 10 foot ceilings and gas Fireplace. The main floor is complete with a Din Rm for large family meals and the convenience of a 2 pce bath. Upstairs offers an ideal floor plan for a growing family with 4 spacious beds and 3 baths. The master retreat offers a walk-in closet and spa like bath w/dbl sink and separate shower and jet tub. There is a 2nd bedrm w/3 pce ensuite, two additional beds, 4 pce main bath and the convenience of upper laundry. The unfinished basement offers separate entrance, 3 pce rough in bath and 9 foot ceilings the sky's the limit. The large yard is awaiting your backyard oasis, plenty of room for whatever your vision is. This home is located close to ALL conveniences, shopping, trails, highway & mopre. This one is a MUST SEE! (id:47351)
210 - 3459 Sheppard Avenue E
Toronto, Ontario
Prime Scarborough Location At The Busy Intersection Of Sheppard Ave. And Warden Ave., Surrounded By Densely Populated Neighbourhoods With TTC At The Doorstep. Renovated Second-Floor Professional Office Space Featuring Six Individual Rooms Plus A Kitchenette, Filled With Natural Sunlight And In Move-In Condition. Ample Surface Parking Available At The Front And Back Of The Building. Ideal For All Professional And Service Businesses Such As Accounting, Legal, Mortgage, Insurance, Education, Etc. Minutes To Hwy 401. ***Utilities And TMI Included. (id:47351)
71 Frank Street
Strathroy-Caradoc, Ontario
Preview The Online Presentation. Call For An Onsite Walkabout. You Will Be Impressed.The Historic Clock Tower Inn, Bistro and Pub Has Come To The Market. One of Strathroys Downtown Land Mark Businesses and Building An Elegant Bistro With a Gourmet Menu. The Pub You Feel Like You Are In a Scotland And The Inn Contains Eight Quality Suites Designed to Capture This Historic Atmosphere The Spacious Patio Adds Value And Charm.Buy Into A Long Term Successful Business. Call For The Information Package That Shows Long Term Success. The Equipment, Chattels And Premise Are In Excellent Condition. (id:47351)
20 Jeavons Avenue
Toronto, Ontario
Modern Masterpiece in Prime Birchmount-Clairlea! Step into this stunning, nearly-new only 3 years old detached two-story home, offering over 2200 Sq Ft of luxurious living space in a highly coveted community. This exceptional residence is perfectly designed for the modern family. The main floor features a bright, open-concept layout, seamlessly connecting the spacious living area, a chef-friendly kitchen with abundant cabinetry, and a dining area with direct balcony access perfect for effortless entertaining. Upstairs, the expansive primary suite is a true retreat, boasting a large walk-in closet and a spa-inspired 5-piece ensuite. Three more generous bedrooms share two additional full bathrooms. The fully finished walkout basement extends your living space with a beautiful rec room, an extra bedroom, and a full bathroom. Outside, the beautiful backyard is ready for your summer gatherings. Enjoy unparalleled convenience with schools, parks, major highways, and shopping all just minutes away. Don't miss this opportunity to own a piece of prime real estate! (id:47351)
325 Mceachern Lane
Gravenhurst, Ontario
Brand New Backing Onto Ravine! detached home featuring 4 spacious bedrooms and 3 bathrooms in one of Muskokas most sought-after communities.The open-concept main floor is bright and inviting, with a large modern kitchen boasting quartz countertops and brand-new stainless steel appliances. Larger Pimary bedroom with walk-in closet and a luxurious 4-piece ensuite, Convenient second-floor laundry room. Prime Location for Relaxation & Recreation! Minutes To Muskoka Wharf Marine, Sobeys, Canadian Tire, Tim Hortons, Restaurants. Steps from parks, schools, and beaches Minutes to Muskoka Resort & Golf Surrounded by scenic trails & stunning Lake Muskoka Dont miss this opportunity to rent a beautiful new home in a prime Muskoka location! option: lease with furniture $3600. (id:47351)
4 - 1466 Avenue Road
Toronto, Ontario
Landlord Special - 2 months free. Welcome to Lytton Heights, where prime location and contemporary elegance meet! This is an ideal home for both families and professionals alike. Newly-renovated suites boast sleek appliances, modern amenities, and elegant finishes with a variety of 886-908 square foot floor plans to choose from. All units have laundry, a balcony, air conditioning, storage locker and 1 parking garage spot. Steps from Avenue Rd and Lawrence - Starbucks, 24-hour Shoppers Drug Mart, Pusateri's, TTC bus stop - 5minutes to Lawrence TTC subway. Coveted school district - John Ross Robertson Jr, Glenview, Sr Lawrence Park Collegiate & Havergal College. (id:47351)
310 - 716 The West Mall
Toronto, Ontario
Where Style Meets Substance (and All-Inclusive Living) Fully renovated. Freshly styled. Effortlessly functional. This modern suite at 716 The West Mall checks every box for turnkey urban living - without the downtown chaos. Thoughtfully updated from top to bottom, you'll find clean lines, contemporary finishes, and natural light pouring in across an airy, open-concept layout. The kitchen? Sleek. The living space? Spacious. The vibe? Elevated, yet grounded in comfort. And yes, ensuite laundry is part of the package. Here, all utilities are included - heat, hydro, water, internet - making budgeting refreshingly simple. Need a bit of extra storage? Lockers available for rent from the building. Great amenities shared with 714, 625 and 627 The West Mall as well. Set in the heart of Etobicoke, with quick access to the 427, shopping hubs, green spaces, and transit, this location connects convenience with calm - perfect for those looking to live just outside the noise, but still in the know. This one's more than a space. It's a lifestyle reset. Welcome home. (id:47351)
1 Weekes Island
Englehart, Ontario
Your Dream Island Retreat - Weekes Island, Wendigo Lake. Ingram, Ontario . A once-in-a-lifetime opportunity to own your very own island paradise. Nestled on 2.5 private acres of slate shoreline, this handcrafted white pine scribed log cottage offers the ultimate northern getaway on beautiful Wendigo Lake. Surrounded by untouched Crown land, your panoramic views - from breathtaking sunrises to glowing sunsets - will remain forever unspoiled. This turn-key retreat features 4 bedrooms and a 3-piece bath, comfortably accommodating family and friends. The interior blends rustic charm with modern comfort - a cozy wood stove for winter nights, air conditioning for warm summer days, and natural log craftsmanship throughout. Upgrades include brand new hydro service, a propane Generac generator, submersible water pump with heat line for winter use, UV and double filtration system, on-demand hot water, propane incinerator toilet, and backup furnace. Propane costs have been minimal as the wood stove easily heats the cabin all winter. Enjoy lakeside living with a pontoon boat and small aluminum fishing boat included, plus two canoes, BBQ, outdoor furniture, and small tools. Excellent docking on both the island and mainland (docks currently disconnected for winter; boats can still be pulled up on shore). Mainland access includes private parking and a crib dock with floating section and ramp. Located in an unorganized township, you'll enjoy the freedom to expand or simply relax in total privacy. Whether for family enjoyment or as an income-producing retreat, this white pine island cottage is more than a property - it's a dream come true. Propane $200 for the year. Hydro average per year $567.29 (id:47351)
