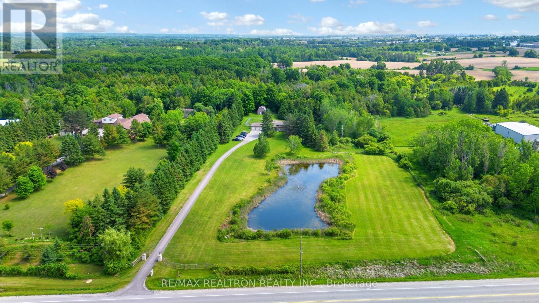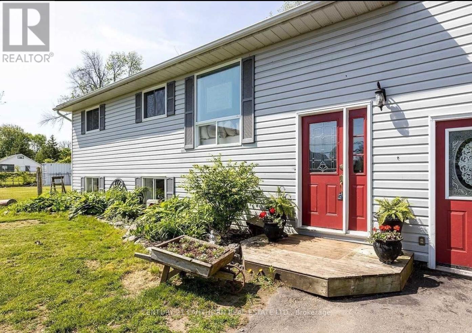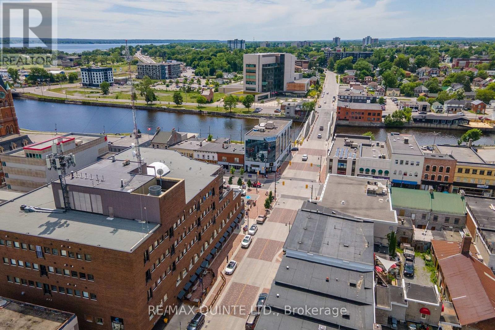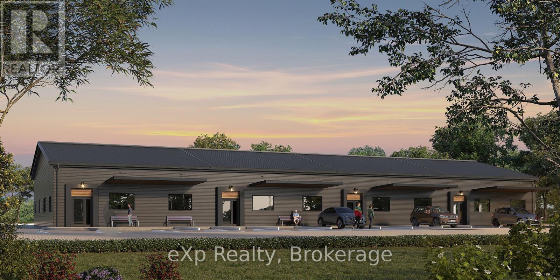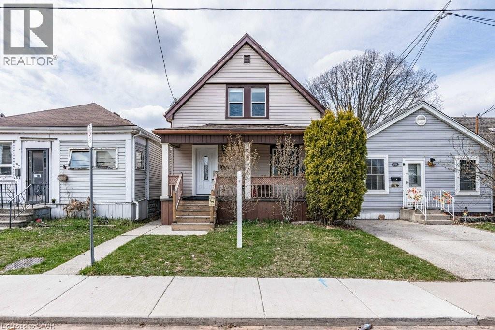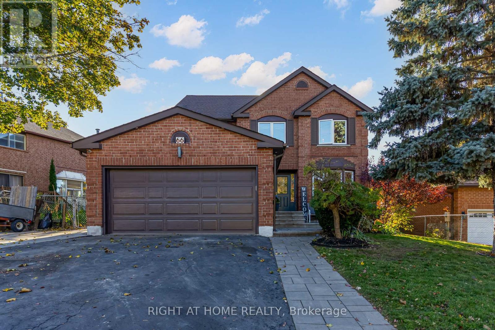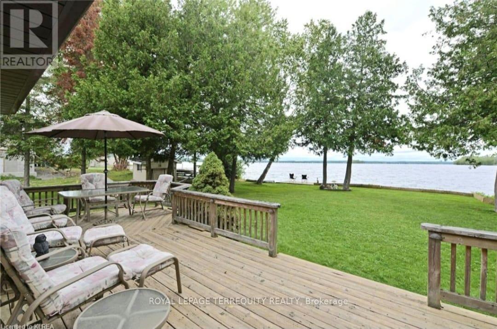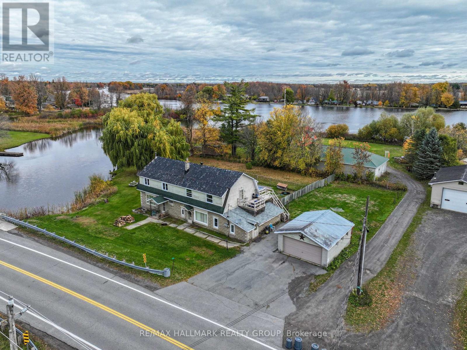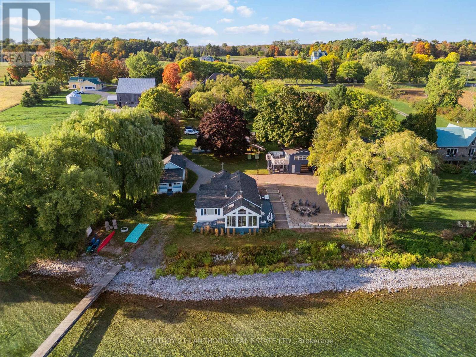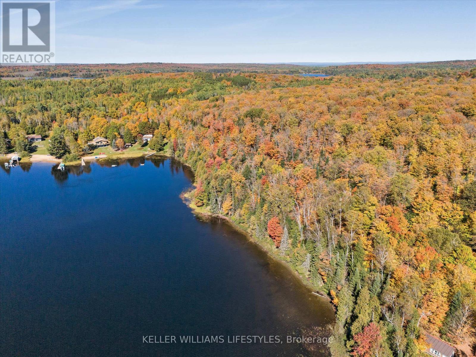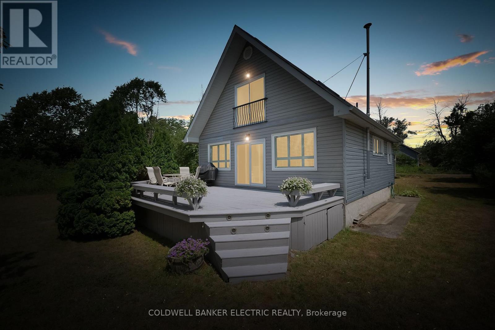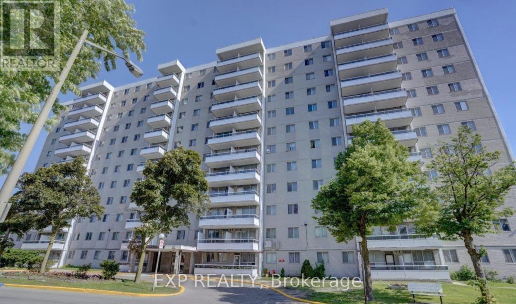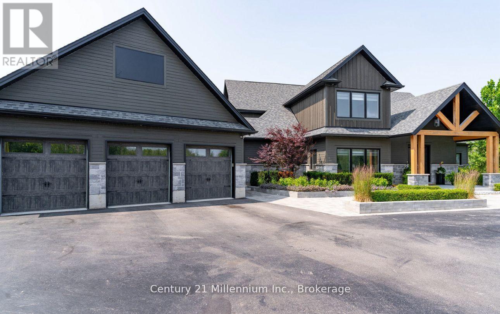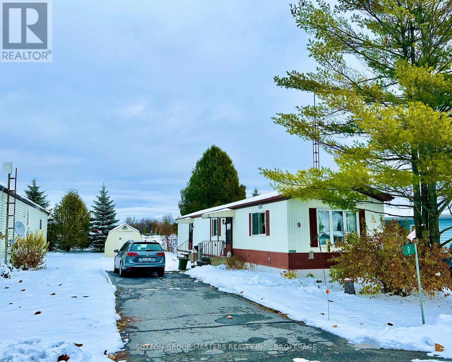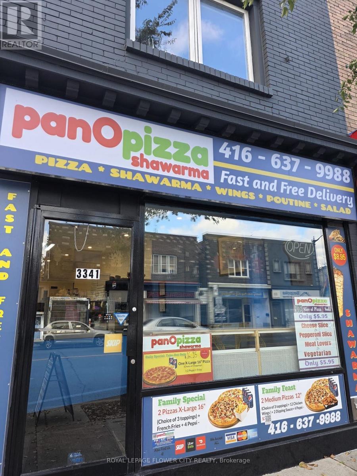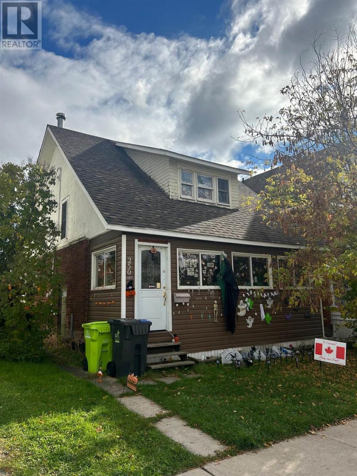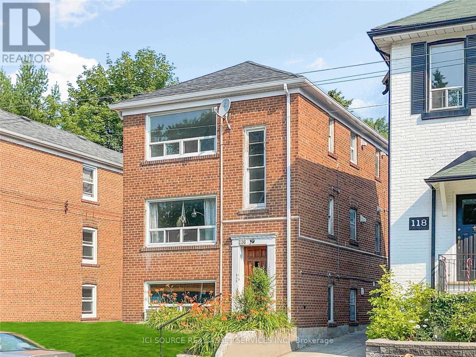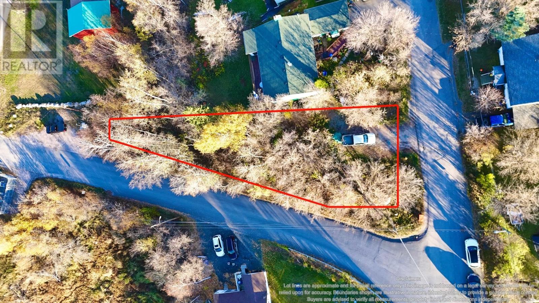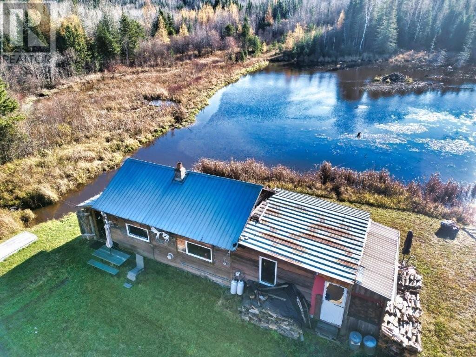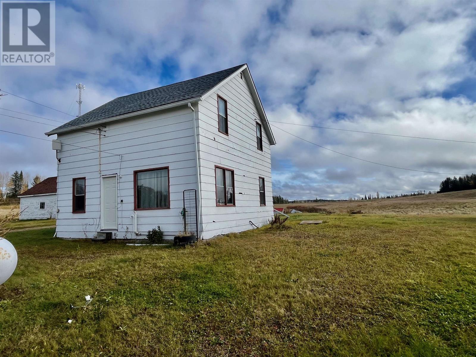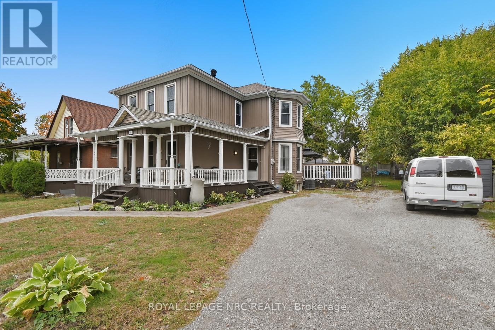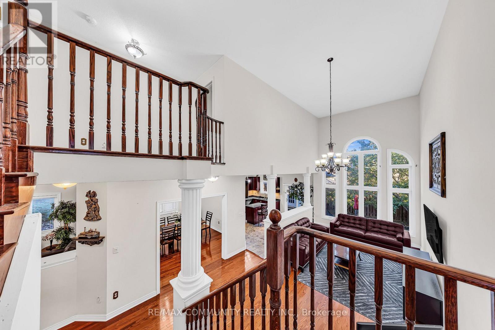2521 Mt Albert Road
East Gwillimbury, Ontario
Approximately 4535 sqft of total square footage space. A dog lovers dream on 10 private acres featuring a large pond, a long driveway, and a barn with plenty of storage, and 80x50 dog yard with fencing that is 7 feet high and buried 1 foot deep for added security. The property has a dog kennel license and can provide overnight boarding, daycare, training, and breeding services. Spacious 4+2 bedroom home with a large addition and 3-car garage. Numerous upgrades: dining room reno (2022), stone facade/gate posts (2019), roof (4,100 sq ft) with covered gutters/downspouts, chimney rebuilds (2018), new driveway (2024), Samsung Hylex cold climate heat pump (2023), snow guards and screw-down metal roof on barn (2023), electrical upgrade to 200 amps, cold cellar wall reinforcement (2013), and more. Windows and doors were refinished in 2024. Deck refinished (2025), new insulation, freshly painted walls, and porcelain door handles (2025). Power extended to a pond with a fountain (2023). Basement includes a large training room with flexible use options. Minutes to Newmarket and Mount Albert amenities, trails, farmers markets, and equestrian centres. 5 min to Hwy 404, 10 minutes to the New Costco, Vinces Market, and Shawneeki Golf Club; 10 min to East Gwillimbury GO; 12 min to Southlake Regional Hospital; 16 min to Upper Canada Mall. Retains original country charm with modern upgrades. A true delight for entertainers and business-minded buyers, with ample parking and a stunning natural setting. The possibilities are endless! (id:47351)
1-735 County Rd 28 Road N
Prince Edward County, Ontario
All inclusive, easy private living, all of your utilities are covered and internet is included! With 4 Bedrooms, 2 bathrooms, two living spaces, a huge kitchen, deck and a dedicated laundry suite you'll enjoy a comfortable home. The 4th bedroom has an en-suite bathroom and walk-in closets, it lends well to multi-generational living. The lower living room has a bar that will make entertaining an experience. Located conveniently near the Belleville bridge with amenity and shopping at walking distance or take a short drive to Belleville where you'll find everything you need; a short drive to Wellington and Picton. The apartment is mostly open concept and quite spacious with great ceiling height. There's a shared yard at the back and there is 2 parking spaces. Be able to provide an application, proof of income, credit score and references to be able to move forward with this lease. Landlord would prefer no pets. (id:47351)
303 - 199 Front Street
Belleville, Ontario
This stylish third-floor condo offers 1 bedroom plus a den and features tasteful upgrades throughout. Enjoy hardwood flooring, an extended kitchen island with extra seating, and a bright, open-concept living space. The Juliette balcony brings in plenty of natural light and offers a charming view overlooking downtown Belleville. This unit also includes in-suite laundry and one underground parking space. Conveniently located in Century Village with a rooftop patio, common room, and elevators all just steps from local shops, restaurants, and the farmers market in the heart of the city. (id:47351)
32 Creighton Road
Brockton, Ontario
Secure your spot in one of Walkerton's most sought-after industrial corridors with the final 8,000 sq ft unit in this premium build-to-suit development. Fully customizable to meet your specific business needs, this state-of-the-art space is ideal for light industrial use, warehouse operations, tradesperson shops, office or contractor yards. Featuring 14-foot clear ceiling heights, 12-foot shipping doors, and flexible layout options, this unit offers the perfect blend of functionality and modern design. Located in a fast-growing area surrounded by residential development, the Best Western, Balaklava Audio, and future expansion lands, with the regional soccer park just steps away and easy highway access. Built for entrepreneurs, builders, distributors, and operators who need space that adapts to their business. (id:47351)
99 Robins Avenue
Hamilton, Ontario
Attention First Time Home Buyers! Welcome to 99 Robins, a Charming 3 bedroom home in vibrant heart of Crown Point. Steps away from The Centre Mall which offers many choices of restaurants, shopping, and grocery stores! Step inside to a spacious interior that feels warm and welcoming. The main floor consists of a living room, separate dining room with walkout to the back yard, and a large kitchen with tons of storage! Upstairs, you'll find the 3 bedrooms and bathroom. The back yard offers a deck and fenced-in lawn, perfect for pets and kids with enough space for lots of outdoor activities. A perfect place to call home! (id:47351)
66 Glen Hill Drive
Whitby, Ontario
Spacious 4-bedroom home flooded with natural light throughout. The inviting living room features a cozy fireplace, pot lights, and beautiful hardwood floors. The modern kitchen is equipped with stainless steel appliances, an eat-in island, and plenty of storage-perfect for family meals and entertaining. The dining room offers hardwood floors, pot lights. A convenient powder room completes the main floor. The luxurious primary bedroom includes a sitting area with hardwood floors, a walk-in closet, and a 4-piece ensuite with his-and-her sinks. Three additional spacious bedrooms feature broadloom, closets. 4-piece bathroom with his-and-her sinks complete the second floor. The finished basement offers a large rec room with plenty of storage, ideal as a man cave or kids' play area, along with a convenient laundry room. Step outside to the fabulous backyard oasis, featuring a raised deck, inground pool, and gazebo-perfect for hosting family and friends. Conveniently located close to parks, schools, shopping and recreation complex. Make this perfect family home yours today! (id:47351)
117 Clifford Drive
Kawartha Lakes, Ontario
PRIME WATERFRONT Dreaming of owning waterfront? This Sturgeon Lake Waterfront home may very well be your answer! A few minutes outside of Bobcaygeon (amazing village for shopping)where you can boat in to grab dinner, or just an ice cream cone! This charming three bedroom home with Gorgeous Views of the lake also boasts a great place to stay, Separate Garage and level lot, with wade in PRIME WATERFRONT! Facing north so you have the spectacular sunshine all day long. The waterfront, with clean deep water right off the dock, is ideal for swimming, boating, fishing, kayaking, and other water sports. Located on a quiet cul - de- sac with easy access to major highways. Enjoy 4 Seasons Living here, Garbage/Recycling pick up (and yes the road is plowed in the winters.)Don't miss out on this chance folks- It doesn't get any better than this! Come visit, kick your shoes off, you won't want to leave (of course please bring your agent...he/she will want to stay too!!) (id:47351)
6763 Rideau Valley Drive S
Ottawa, Ontario
Set on 1.6 wooded acres with 166 feet of Rideau River frontage with breathtaking views almost from every window, this rare triplex in Kars delivers privacy, versatility, and exceptional value! Live almost mortgage-free on the Rideau! This rare TRIPLEX lets you enjoy the spacious three-bedroom main unit while the two additional self-contained suites generate steady rental income-enough to cover most, if not all, of your mortgage. Nestled on 1.6 private, treed acres with 166 feet of riverfront, the property combines lifestyle, income, and exceptional value. Separate utilities for each unit, a detached two-car garage, and generous outdoor space make management simple, while quick access to Ottawa keeps commuting easy. Recent upgrades include a furnace approximately five years old, with the majority of windows replaced about three years ago. The hot water tanks were replaced within the last three years, and the pressure tank was updated around two years ago. The septic system was replaced roughly five years ago. The in-ground pool is an as-is condition (without a liner), though all equipment was in working order when the liner was removed about two years ago.Whether you're an investor, a multi-generational family, or someone seeking a waterfront lifestyle with income potential, this is a rare opportunity to live, earn, and thrive on one of Ontario's most picturesque rivers.Don't wait until it's sold-make the call today! (id:47351)
2924 County Road 8
Prince Edward County, Ontario
Overlooking Waupoos island and with breathtaking sunrises, this rare 1.7 acre waterfront retreat offers privacy, flexibility, and a thriving five-star short term rental business. Zoned Tourist Commercial, its ideal as your personal getaway, income property, or intimate event venue. The property features five charming cottages with a total of 10 king bedrooms, comfortably sleeping 20 guests. Each cottage blends cozy charm with modern comfort, inviting sitting areas and stylish bathrooms. The main cottage sits right on the waters edge, offering three bedrooms, two baths, a full kitchen, washer/dryer, and sunroom for your year-round enjoyment. The four additional cottages each have their own character, from peaceful balconies with lake views to bright, cheerful interiors including a chef's kitchen complete with a restaurant sized stove, two ovens, fridge, sink and stainless steel counters. Outside you'll find multiple areas to relax. After a long day on the water, rinse off in the outdoor shower, warm up by the campfire or enjoy a delicious meal in the enclosed dining area. Just a short stroll from local restaurants and food trucks in Waupoos, this property combines serene seclusion with convenient access to everything Prince Edward County has to offer. Whether kept as a personal retreat or continued as a successful rental operation, this exceptional property delivers an unmatched blend of privacy, profitability, and natural beauty on the Bay. (id:47351)
0 Balsam Lane
Nipissing, Ontario
Build your dream waterfront home or cottage on beautiful Ruth Lake. This newly severed parcel of nearly 10 acres features approximately 650 feet of pristine shoreline and breathtaking western exposure, perfect for enjoying spectacular sunsets. With two approved building envelopes, you have the flexibility to design your ideal retreat. Choose a prime building site right on the lake for stunning year round views, or build along Alsace Road, a municipally maintained road and create a charming bunkie and dock down by the water. The property has frontage on Alsace Road and can also be accessed via the scenic private road, Balsam Lane, which leads directly to the water's edge. Ownership includes a portion of Balsam Lane, shared by the cottagers of the west bay. Located just an hour north of Huntsville and 15 minutes from Powassan, Ruth Lake is a peaceful, spring fed lake with no public access, offering exceptional privacy and exclusivity. This property is situated in the quiet northwest bay, where minimal homes/cottages are situated, providing a tranquil and secluded setting to enjoy fishing, water sports, kayaking, or simply soaking up the serenity of lake life. Enjoy a gradual, sandy entry into crystal clear water, perfect for swimming and boating. With ownership of nearly the entire east side of the west bay, this property offers natural beauty, privacy, and a rare opportunity to create your own waterfront paradise. Offers must be conditional upon completion of the severance (id:47351)
1481 Beaver Road
Georgina Islands, Ontario
5 REASONS YOU'LL LOVE THIS HOME! 1) THE PICTURESQUE PROPERTY - This charming cottage features a spacious, well-kept yard, perfect for outdoor fun and relaxation. Enjoy the large deck for al fresco dining or quiet mornings with lake views. Waterfront access includes a marine railroad and Sea-Doo lift for effortless launching of your watercraft. A convenient storage shed completes the outdoor setup. 2) THE PRIMARY RETREAT - Upstairs, the bright and airy primary retreat features two skylights that fill the space with natural light. Sliding doors open to a Juliette balcony, offering peaceful lake views perfect for enjoying the serene surroundings from sunrise to starlit nights. 3) THE AFFORDABLE WATERFRONT LIVING - Part of a land lease community, you own the cottage and pay an annual lease for the land, making this a rare and affordable chance to enjoy waterfront living without the high cost of land ownership. Experience the magic of cottage life at a fraction of the usual price. 4) THE ISLAND LIFESTYLE - Located on Georgina Island, just a 20-minute boat ride from the mainland, this cottage offers true island living. Explore scenic trails, relax on beautiful beaches, and enjoy local shops and culture in a peaceful lakeside setting a perfect retreat away from city life. 5) THE COMFORTABLE ACCOMMODATIONS - With two additional bedrooms, this inviting cottage comfortably sleeps up to 13 people! Its ideal for families or groups seeking laughter-filled sleepovers and unforgettable lakefront memories. EXTRAS - New Roof 2025 with 50 year transferable warranty, Hydro ~$83.30/mo, Land Lease $6,000/yr. Lease is up for renewal in 2030. (id:47351)
508 - 200 Lotherton Pathway
Toronto, Ontario
Welcome to 200 Lotherton Ptwy #508, Toronto, ON M6B 2G8, a bright and well-maintained three-bedroom condo located in one of North Toronto's most convenient and family-friendly neighbourhoods, just steps from Lawrence Avenue and Caledonia Road. This spacious unit offers a large eat-in kitchen with a window and an open-concept living and dining area with quiet southwest exposure-perfect for relaxing, entertaining, or working from home. All three bedrooms are generously sized, featuring classic parquet flooring and ample closet space. The unit is move-in ready and includes in-suite laundry. All utilities are included in the maintenance fee, and the property comes with one exclusive-use parking space along with visitor parking. Conveniently situated close to Yorkdale Mall, Costco, retail centres, restaurants, schools, parks, hospitals, and public transit, this home also offers easy access to Highway 401, nearby bus stops, and subway stations. This well-kept unit is an excellent opportunity for first-time home buyers or investors looking for comfort and convenience in a prime Toronto location. (id:47351)
6920 Poplar Side Road
Collingwood, Ontario
Welcome to 6920 Poplar Side Road, a stunning custom-built estate on nearly 1.8 acres in Collingwood. Offering 3460 sqft above grade plus an unfinished basement, this 4-bed, 4-bath home delivers refined design, high-end finishes, and spacious living just minutes from downtown, Blue Mountain, Georgian Bay, golf, and trails. Walk to the Georgian Bay. A long private drive leads to a beautifully landscaped exterior with extensive stonework, gardens, and a 3-car garage. Inside, the open-concept main floor features heated hardwood and ceramic floors, oversized windows, pot lights, and a custom chef's kitchen with quartz island, built-in appliances, and a walk-in pantry with bar sink.The spacious dining and living areas include a cozy gas fireplace and custom bar with walkout to a private rear deck surrounded by mature trees. The main floor also offers a front office, large laundry and mudroom with storage, and a luxurious primary suite with walk-in closet and spa-style 5-piece ensuite. Upstairs, you'll find three generous bedrooms with walk-in closets and ensuite access, plus a large family/media room. The finished basement offers additional living space and storage.The backyard is a showstopper-featuring an in ground pool, expansive stone patios, fire pit lounge, covered media/entertaining area, cabana with change room. On the west side of the property lies a secluded, marshy section that turns into a stunning winter wonderland, ideal for creating your own backyard hockey rink. A true four-season retreat with luxury, privacy, and lifestyle at its core. (id:47351)
9 Maple Drive
Greater Napanee, Ontario
The perfect solution to affordable downsizing! The Richmond Park community is close to Napanee amenities, backs onto the future seniors home, yet set in a country setting on a quiet road perfect for walking. A covered entrance way from the paved drive with lots of parking leads to the open concept eat in kitchen with lots of cupboards and counter space. The hallway leads to a 4-piece bath and two bedrooms, houses convenient laundry set up, and to a second exterior door to the shed and small manageable yard. This pet friendly, well established and well-maintained park offers a quiet lifestyle in a neighbourly environment. This home has been well loved for some time and ready for someone looking for the most affordable comfortable living space possible! You aren't paying more for fancy extras here, but it has what you need and it's ready for your own touches to make it your own. The spacious master offers 2 large closets, and the bright second bedroom for a spare or hobbies. The electric furnace, central air, newer metal roof, and good windows ensure a warm, dry comfortable living space. Close to Napanee this popular Richmond Park is expanding with new mobile homes for sale, and promises shared community hall for activities, and a swimming pool for the homeowners and their guests. This could be the answer to your downsizing dilemma! (id:47351)
3a Bonniewood Road
Toronto, Ontario
Bright and Well-maintained 2-storey all-brick detached home with 3 bedrooms, located near Eglinton Ave East and Birchmount Rd. This move-in ready home features solid hardwood floors throughout the ground, roof & air conditioner in year 2024, low maintenance inside and outside. The basement features a separate entrance and a pre-installed electrical outlet reserved for a future stove, offering excellent potential for conversion into a rental unit or in-law suite. Offers parking for 3 cars. Conveniently situated within walking distance to TTC and the upcoming LRT, close to schools, parks, and shopping, etc. (id:47351)
Main Floor - 3341 Dundas Street W
Toronto, Ontario
Turnkey **Pizza & Shawarma Takeout Restaurant** in the heart of Toronto's vibrant **Junction area**! Prime location with excellent foot traffic, surrounded by trendy shops, cafes, and residential developments. Recently renovated with a modern kitchen featuring **commercial-grade pizza oven, shawarma grill, hood system, and prep area** - all in excellent condition. Bright storefront with large signage and seating for dine-in customers. Strong walk-in and delivery sales with growth potential through catering and extended hours. Perfect opportunity for owner-operators or investors looking to step into a well-equipped, ready-to-go food business in one of Toronto's most dynamic neighborhoods. **Highlights:** * Great exposure on busy street * Fully equipped kitchen - turnkey operation * Low overhead & favorable lease terms * High-density area with loyal customer base * Suitable for multiple cuisines (id:47351)
250 John St
Sault Ste. Marie, Ontario
Charming 1¾-story home offering 3 bedrooms and 1 bathroom, perfect for first-time buyers or investors! Featuring a detached garage accessible from the alley, this property combines convenience with potential. Enjoy a functional layout, spacious rooms, and great value in a convenient location. Don’t miss this affordable opportunity to make 250 John St. your next move! (id:47351)
3062 Boundary Rd
Hilton Beach, Ontario
Affordable cottage in the heart of Hilton Beach! This charming three-bedroom retreat offers loads of potential and is just minutes away from the marina. Situated on a great-sized, well-treed lot with a drilled well, this property provides the perfect setting for relaxing getaways or future development. Don’t miss this opportunity to own a slice of Hilton Beach living! Book your viewing today! (id:47351)
2 - 116 Eastwood Road
Toronto, Ontario
Bright One Bedroom In The Beaches In Quiet Low-Rise Apartment Building. Hardwood Floors And Windows Throughout, Full Kitchen, Living Room, Dining Room And Full Bath. Steps To Ttc, Shopping, Schools, Parks And The Beach. Coin Operated Laundry And Parking Available, Heat And Hot Water Included. *For Additional Property Details Click The Brochure Icon Below* (id:47351)
Lot 16 Beatty Street
Keewatin, Ontario
A rare opportunity to secure your own slice of Keewatin paradise! This beautiful corner lot offers approximately 60 ft of frontage off Beatty street, with existing driveway access and plenty of space to start planning your build. Perched on a hill with a west-facing view of the Winnipeg River, you’ll enjoy glowing sunsets and a peaceful natural setting just minutes from downtown Kenora. Municipal water and natural gas services are available, combining convenience with that sought-after small-town charm. With nearby launches for both the Winnipeg River and Lake of the Woods, adventure is always close at hand. Whether you’re ready to build now or invest for the future, this is the perfect place to bring your vision to life. Opportunities like this in Keewatin don’t come often, so don’t wait to make it yours! (id:47351)
515 Portage Creek Rd
Ware Township, Ontario
An Outdoorsman’s Dream – 240 Acres of Privacy and Beauty! Escape to your own private paradise in an unorganized area offering ultimate peace and quiet. This incredible property spans two separate parcels - one 160.5 acre parcel with year-round road access off Portage Creek Road and an additional 81-acre parcel you access from a maintained quad trail surrounded by crown land, creating a true wilderness retreat. The 160.5 acre parcel features a rustic three-room cabin with attached sunroom overlooking a serene beaver pond with a small waterfall, where moose, deer, and partridge are regular visitors. The cabin is equipped with a solar system for lighting, a backup generator, two woodstoves, and a newer propane space heater for cozy year-round comfort. A large cleared area is already prepped and ready for a garage or workshop, and the year-round government-maintained road extends just feet from your gate. Whether you love hunting, hiking, or simply soaking in nature’s beauty, this property offers it all. Stunning sunrises and sunsets over the pond, breathtaking northern lights at night, and complete seclusion. A truly rare find for anyone seeking adventure, tranquility, and off-grid living surrounded by the best of Northern Ontario’s wilderness. DO NOT GO OUT ON YOUR OWN WITHOUT AN APPOINTMENT PLEASE. Visit www.century21superior.com for more information (id:47351)
2541 Hwy 105, Wabigoon Township
Vermilion Bay, Ontario
A great opportunity for some country rural living, this 1480 sq. ft. two storey home sits on 159 acres of open fields and mixed trees. Walking into the large rear entry which offers a 4-piece bathroom, cold/storage room and a sitting area. Into the main level is a great combo kitchen and dining room, laundry area, then into the main living room and a main floor bedroom. Up to the second level is a sitting area and three more bedrooms. Appliances included. Propane forced air furnace. Moving outside are numerous outbuildings for your storage needs. An extra bonus is the new driveway off Woodshed Road that leads to a nice building site on top of the hill overlooking the fields, with a 200-amp service in place. Located North of Vermilion Bay, Ontario this property sits in an Unorganized area. Also located in WMU #8 for those hunters. (id:47351)
5981 Culp Street
Niagara Falls, Ontario
Welcome Home to 5981 Culp st in Niagara Falls! This Circa 1900 home has been well cared for and thoughtfully updated throughout, while keeping the old charm! Many of the original wooden doors, trim, staircase and pocket doors have been refinished to bring out the amazing character this home has to offer! This home is over 2100 sqft and has over 3000 sqft of living space! With 3 + 1 bedrooms and 4 bathrooms, this home has room for the entire family! The home also could potentially be licenced as a Bed and Breakfast, as the home meets the requirements for one to operate! The main floor consists of the kitchen with granite countertops, the formal dining room fit for a king, the living room with fireplace, main floor laundry/powder room, and an office! The second floor can be accessed by two staircases, and consists of the Primary suite with walkin closet, door to balcony, 4 pc ensuite and the staicase directly down to the kitchen! 2 more good sized bedrooms and another bathroom! The basement has been finished offering more space and consisting of another bedroom, recroom, 3 pc bathroom, utility room, and is roughed in for a wet bar! The electrical panel has been upgraded with updated wiring! The home has vinyll windows and easy to maintain vinyl siding! The home is heated with a forced air gas furnace and cooled with central air! The outside has parking for as many as you would like and has a rare feature where you could make the driveway wrap around the home and exit on the other side! The yard is big with multiple sheds, and has a deck (280sqft), a patio (190sqft) with a hot tub! The home is complete with a wraparound porch (250 sqft)! This is a one of a kind property, and is ready for new owners! Bring your ideas and book your private showing today! (id:47351)
37 Denim Drive
Brampton, Ontario
ABSOLUTE STUNNER! Step into this thoughtfully designed home located in the heart of Castlemore, one of Brampton's most desirable neighbourhoods. Offering 6 spacious bedrooms-including 4 on the upper level and 2 in a fully finished, LEGAL basement apartment-this home is perfectly suited for large families, in-laws, or rental income. It features 4 full bathrooms and an open-concept layout that welcomes tons of natural light, soaring high ceilings, and rich hardwood flooring throughout. This is a rare opportunity to own a home thats spaces, flexibility, rental potential, and an unbeatable location. Move-in ready-don't let this one pass you by! (id:47351)
