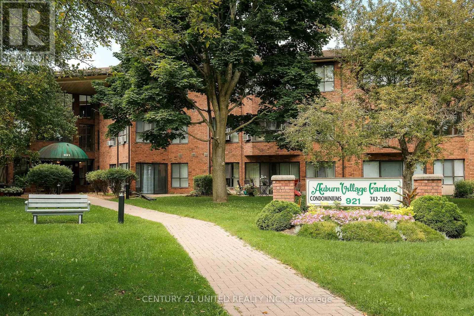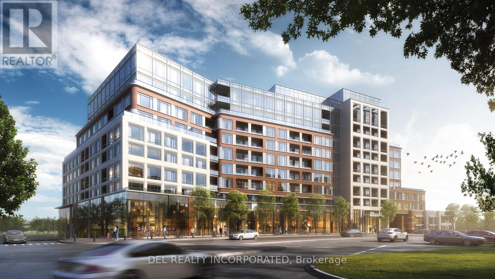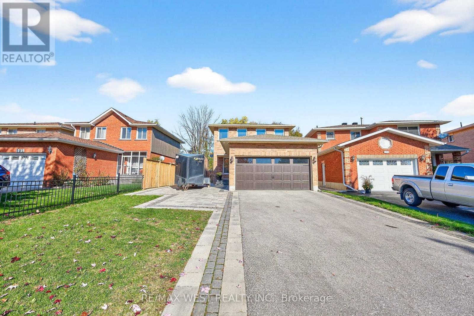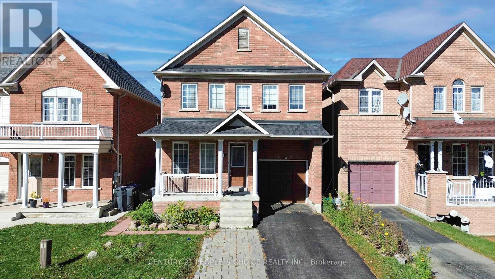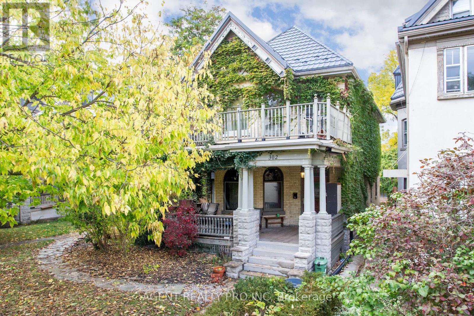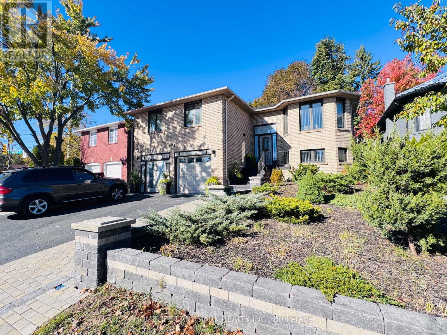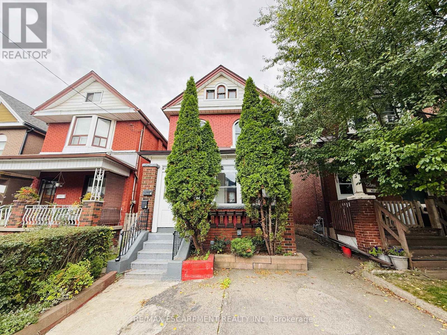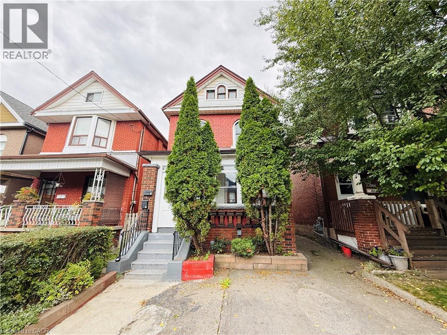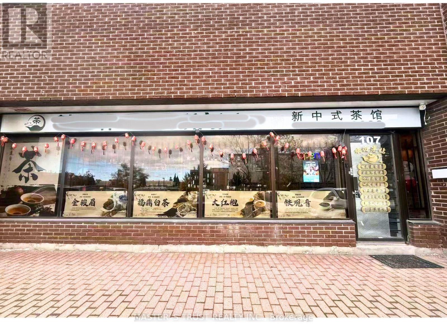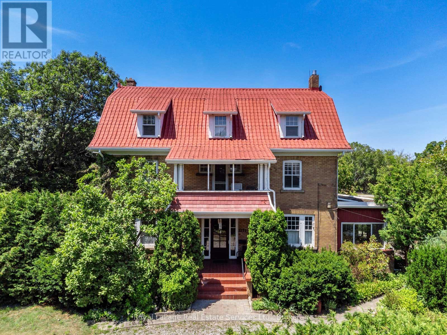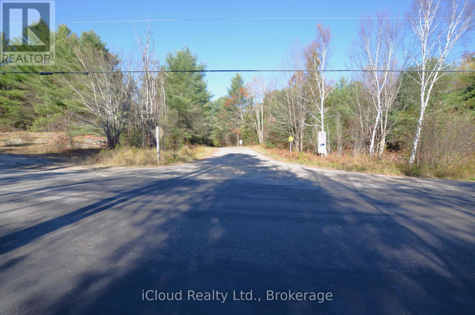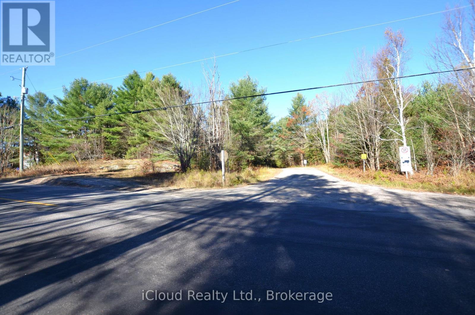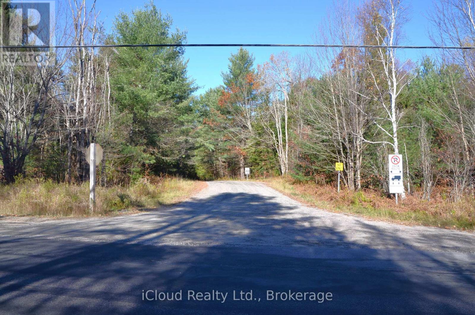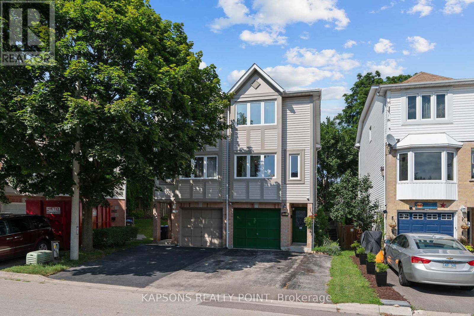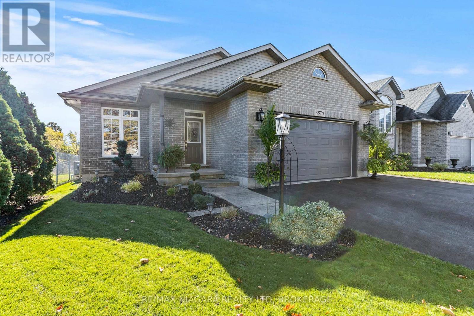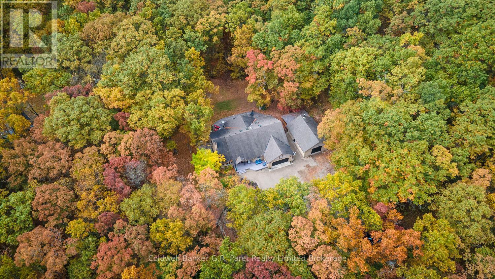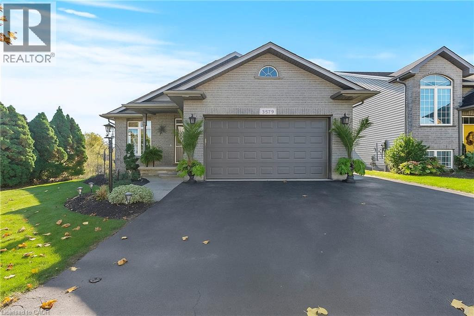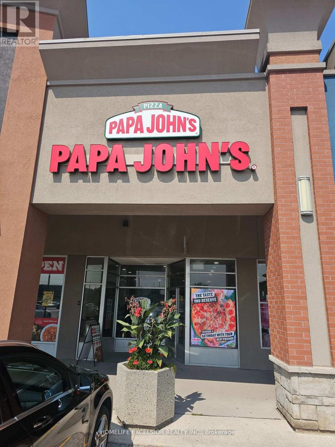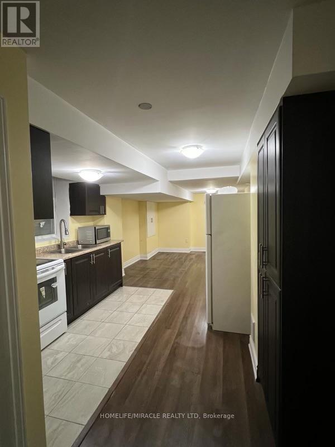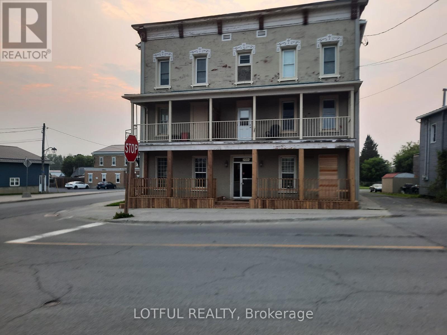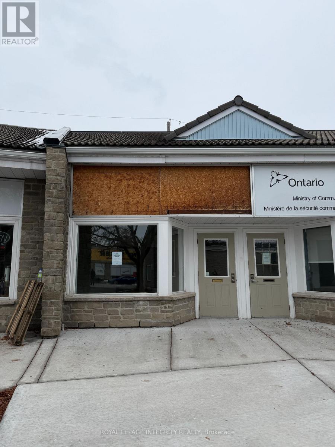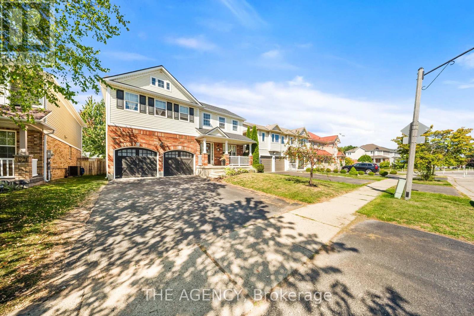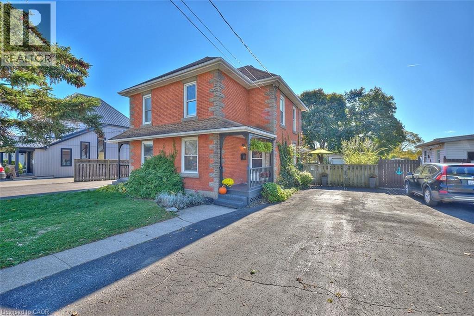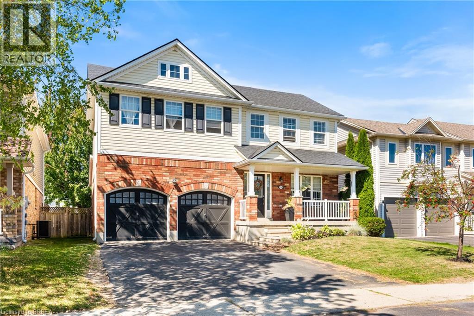222 - 921 Armour Road
Peterborough, Ontario
NICELY FINISHED ONE BEDROOM CONDO UNIT IN DESIRABLE EAST END AUBURN VILLAGE LOCATION. THIS UNIT INCLUDES A, LIVING ROOM, FOUR PIECE BATHROOM, BEDROOM, AND A FULLY APPOINTED KITCHEN. ADDITIONAL CONDO AMENITIES INCLUDE A SPACIOUS COMMON AREA GAMES ROOM, BALCONY, AND EASY ACCESS TO THE ROTARY TRAIL ALONG THE OTONABEE RIVER. LOW COST OF OWNERSHIP. ACCESSIBLE LOCATION (id:47351)
305 - 259 The Kingsway
Toronto, Ontario
Tridel's Edenbridge on The Kingsway. Indoor amenities include swimming poo , whirlpool, fitness, yoga studio, guest suites, party room and dining room. Outdoor amenities include an English garden. Brand new 9 storey condo boutique style building , move -in ready. (id:47351)
100 Kerr Boulevard
New Tecumseth, Ontario
WOW ! Absolute Must See! This Clean & Bright Home Boasts 175' Deep Lot. Kitchen and breakfast are with W/O to a Large Deck leading to your backyard oasis, Open Concept for entertainment. Living room combined with dining room with a lot of natural light. Primary Bedroom with W/I closet and 2 pcs ensuite. 2 Sizeable Bedrooms with/ closet and large windows.Finish basement with a wet bar perfect for entertainment.New interlocking stone and armour stone steps at your front entrance and leading to the backyard.Double Garage massive driveway with 4 Car Parking, Newly Windows throughout the house. (id:47351)
62 Pauline Crescent
Brampton, Ontario
Welcome to this Stunning 2-storey Detached home. Steps to Cassie Campbell Community Centre, 4+2 bedrooms and 4 washrooms, 2 Bedrooms finished basement with full bath and separate side entrance. This brick detached home features separate living, family and dining rooms with hardwood floors + an eat-in kitchen and a breakfast area. The modern kitchen has built-in appliances and a generous breakfast area that opens to the backyard. Enjoy the elegance of hardwood flooring and pot lights throughout the main level. The second floor features 4 spacious bedrooms and an office area. Master bedroom with 4Pc ensuite & W/I closet. The three additional bedrooms also feature hardwood flooring and ample windows. A basement includes a living room, kitchen, washroom, and two bedrooms sharing a 3-piece bath. Don't miss out! walking distance from Freshco, Banks, School and Bus stops. (id:47351)
302 Central Avenue
London East, Ontario
Welcome to this 5 unit downtown building located on Central street right in the middle of everything. Just steps to Victoria park, Richmond Row, shops, restaurants, bars, schools and everything Downtown London has to offer. Short 5-10 minute walk to city hall, centennial hall, Canada Life building, transit hubs and bus stops Western University and Fanshawe College. This large building offers a great split of units with 3 -1 bedroom units and 2 - 2 bedroom units and up to 8 parking spots downtown. Hardwood floors throughout most of the spaces, beautiful original moldings , high ceilings, large windows that shower the spacious rooms with tons of sunlight. With a large lot downtown at 44 feet wide by 144 feet deep, each unit has either a outside deck area or patio space. Two 1 bedroom units are leased month to month at $850 and $950 with lots of room of upside on turn over, 3 units have been left vacant for the new owner to decide how to proceed with the building. This type of opportunity rarely becomes available with the building with this square footage and in this location. This building can become something extremely special. The right buyer here can turn this building into something extremely special and a life changing investment. Call now to see how this could be the premiere property in your portfolio, or an incredible home downtown. (id:47351)
274 Edgehill Drive
Barrie, Ontario
Welcome to 274 Edgehill Dr, Barrie! Beautifully renovated solid bungalow offering over 2,500 sq.ft. of living space with a separate entrance to an in-law suite-ideal for extended family or income potential. Fully updated from top to bottom with new light fixtures, modern bathrooms, laundry room, solid wood flooring, oak wall trim, and a new roof. Main floor features brand new PROFILE appliances. Originally a builder's model home, this property offers excellent insulation and very low energy costs. Enjoy a stunning fully interlocked backyard (approx. $200K in materials) with a garden, new sunroom, shed/workshop, and BBQ area-perfect for outdoor living and entertaining. Located in the heart of Barrie, close to schools, parks, shopping, and transit. A must-see! (id:47351)
24 Somerset Avenue
Hamilton, Ontario
Welcome to 24 Somerset Avenue, Hamilton! Well-maintained Duplex Offering Two Self-Contained Units-Ideal for Investors or Multi-Generational Living. Unit #1 (Main Level): Features New Carpeting, Kitchen with New Fridge and New Stove, 2 Bedrooms, Updated 4-Piece Bathroom, Plus Backyard and Basement Access. Unit #2 (Upper Level): Offers New Carpeting Throughout, Kitchen with New Fridge and New Stove, 1 Bedroom, Updated 4-Piece Bathroom, and a Living Room that Can be Used as a Second Bedroom. Updates include: Roof (2015), 100 Amp Electrical Panel (2015), Furnace (2020), A/C (2020), Owned Hot Water Tank (2022), Second Floor Front Windows (2025), and Other Windows (2010). All Major Components Owned-No Rentals. Property includes 2 parking Spaces and is Conveniently Located near Hamilton Stadium, Parks, Schools, Shopping, and Public Transit. Excellent Opportunity to Live in One Unit and Rent the Other, or Add a Turnkey Investment Property to Your Portfolio. (id:47351)
24 Somerset Avenue
Hamilton, Ontario
Welcome to 24 Somerset Avenue, Hamilton! Well-maintained Duplex Offering Two Self-Contained Units-Ideal for Investors or Multi-Generational Living. Unit #1 (Main Level): Features New Carpeting, Kitchen with New Fridge and New Stove, 2 Bedrooms, Updated 4-Piece Bathroom, Plus Backyard and Basement Access. Unit #2 (Upper Level): Offers New Carpeting Throughout, Kitchen with New Fridge and New Stove, 1 Bedroom, Updated 4-Piece Bathroom, and a Living Room that Can be Used as a Second Bedroom. Updates include: Roof (2015), 100 Amp Electrical Panel (2015), Furnace (2020), A/C (2020), Owned Hot Water Tank (2022), Second Floor Front Windows (2025), and Other Windows (2010). All Major Components Owned-No Rentals. Property includes 2 Parking Spaces and is Conveniently Located near Hamilton Stadium, Parks, Schools, Shopping, and Public Transit. Excellent Opportunity to Live in One Unit and Rent the Other, or Add a Turnkey Investment Property to Your Portfolio. (id:47351)
3447 Kennedy Road
Toronto, Ontario
Located in a high-traffic area with a steady customer base and excellent reputation. The shop features elegant décor and a well-organized layout, ideal for continuing a tea culture-related business. Main Business: Retail of tea sets and premium teas. Private mahjong/card rooms Tea ceremony and tasting rooms. Highlights: Fully equipped and beautifully decorated - turnkey operation Stable clientele with many returning customers. Great potential for expansion (e.g., private gatherings, cultural workshops, or lifestyle events). Owner spend 25k for the decoration. Turn key business. (id:47351)
3175 Lakeshore Road W
Oakville, Ontario
Welcome to the landmark Cudmore Farm House in south Oakville with almost 150 of frontage on Lakeshore Road West. An extremely private 1/3 acre estate property with circular driveway entrance to a grand 3-storey residence with over 3750 square feet of living space above-grade. Built on a solid poured-concrete foundation with brick construction and steel roof, this home is very livable but ready for renovations to create a contemporary home for the next generation. The beautiful front foyer is a grand entry hall with Arts & Crafts staircase giving understated Downton Abbey vibes. The current owners updated the residence with an open concept kitchen/family dining room across the west side of the house which is flooded with sunlight. The kitchen features some cool, vintage mid-century modern appliances, a centre island and a gas fireplace. The beautiful formal living room is lined with rare cypress tongue & groove panelling and features a brick gas fireplace, stained glass french doors and opens to a library with built-in glass bookcases. Two patio doors lead to a large sunroom which spans the east side of the house. Incredible original features include second floor sleeping porches on both the front and rear of the house and a back staircase for servants. 4.5 bathrooms and a total of 7 bedrooms on the second and third floors. The primary suite in the southwest corner has a dressing room and a large ensuite bathroom with glass walk-in shower. Second floor laundry room. High ceilings and hardwood floors throughout. Newer forced air gas furnace and central air conditioning. For the price of a subdivision house, this exceptional large property and grand 3 storey home is a place for a family to re-imagine, grow into and cherish for a lifetime. Walking distance to Bronte Village, the harbour and the beach. Tour this exciting property and discover how it could become your dream home. (id:47351)
3 And 2 Parker Bay Road
Whitestone, Ontario
Unique opportunity! Two separate lots for sale at one price! 2 Parker Bay Road and 3 Parker Bay Road. Two corner lots side by side divided by the Parker Bay Road. New survey 2022 available. Opportunity to build your dream home or cottage. Very rare investments option. Municipal year-round access with hydro available at the road. The blank canvas of this wooded lots awaits your vision. Surrounded by the lakes and within a short distance to several boat lunch spots. Escape the chaos of urban living without sacrificing convenience. The Municipality of Whitestone is characterized by large tracts of undeveloped land interspersed with freshwater lakes and rivers, where 80% of the land is Crown Land. A perfect blend of privacy, natural beauty, and convenience, nestled in a serene landscape for every season. Enjoy a natural settings within a short distance to the amenities of the beautiful rural community of Dunchurch. Only 45 minutes to historic Parry Sound, offering renowned restaurants, lovely harbourfront, shops and a hospital. Spend a day shopping in the charming downtown core or explore the breathtaking of Georgian bay. (id:47351)
2 Parker Bay Road
Whitestone, Ontario
Unique opportunity! Possibility to build your dream home or cottage on this 0.6-acre lot. Municipal year-round access with hydro available at the road. The blank canvas of this wooded lot awaits your vision. Surrounded by lakes and within a short distance to several boat launch spots. Escape the chaos of urban living without sacrificing convenience. The Municipality of Whitestone is characterized by large tracts of undeveloped land interspersed with freshwater lakes and rivers, by where 80% of the land is Crown Land. A perfect blend of privacy, natural beauty, and convenience, nestled in a serene landscape for every season. Enjoy a natural setting within a short distance to the amenities of the beautiful rural community of Dunchurch. Only 45 minutes to historic Parry Sound, offering renowned restaurants, lovely harbourfront, shops & a hospital. Spend a day shopping in the charming downtown core or explore the breathtaking beauty of Georgian Bay. (id:47351)
3 Parker Bay Road
Whitestone, Ontario
Unique opportunity! Possibility To build your dream home or cottage on this 1.09-acre lot. Municipal year-round access with hydro available at the road. The blank canvas of this wooded lot awaits your vision. surrounded by lakes and within a short distance to several boat lunch spots. Escape the chaos of urban living without sacrificing convenience. The Municipality of Whitestone is characterized by large tracts of undeveloped land interspersed with freshwater lakes and rivers, where 80% of the land is Crown Land. A perfect blend of privacy, natural beauty, and convenience, nestled in a serene landscape for every season. Enjoy a natural setting within a short distance to the amenities of the beautiful rural community of Dunchurch. Only 45 minutes to historic Parry Sound, offering renowned restaurants, lovely harbourfront, shops & hospital. Spend a day shopping in the charming downtown core or explore the breathtaking beauty of Georgian Bay. (id:47351)
1255 Woodhill Court
Mississauga, Ontario
Absolutely stunning FREEHOLD semi-detached home - NO maintenance fees! Located on a quiet cul-de-sac in the heart of Lakeview, this beautifully renovated 2+1 bedroom home offers modern finishes and exceptional value. Features new solid hardwood floors, updated stairs, pot lights, fresh paint, and a fully renovated 3rd-floor bathroom. Stylish new aluminum exterior cladding adds curb appeal and durability. Partially converted garage offers additional living space with a cozy gas fireplace and powder room-perfect for a guest bedroom, home office, or family room. Enjoy a peaceful family-friendly neighbourhood just steps from Serson Park and Lakeview Library, and minutes to Port Credit, Etobicoke, Lake Ontario, GO Transit, and major highways. Ideal for first-time buyers, downsizers, or investors! Recent Upgrades: Exterior cladding (2021), hardwood floors (2021), bathroom (2021), furnace(2019), stairs (2021), pot lights (2021), basement (id:47351)
3579 Carver Street
Fort Erie, Ontario
Nestled in a quiet, family-friendly neighbourhood, this beautifully maintained 2-bedroom, 2-bathroom bungalow offers the perfect blend of comfort, style, and convenience. Step inside to an inviting open-concept main floor featuring cathedral ceilings, hardwood flooring and large windows that fill the home with natural light. The spacious living and dining areas flow seamlessly into the modern kitchen, complete with new countertops, all-new light fixtures, and stainless steel appliances, featuring patio doors that lead to a covered deck - ideal for cooking and entertaining. The primary suite is a true retreat, with direct access to your large deck and the peaceful, relaxing covered hot tub. It also includes a walk-in closet, a 4-piece en-suite with a jacuzzi tub and a water closet. Enjoy unparalleled peace of mind with upgrades, including a newer roof (2024) and gas generator, complemented by a heated garage, roughed-in central vacuum, fenced yard, and a tranquil pond setting with no rear neighbours. Located just minutes from the QEW, this move-in-ready home combines the quiet charm of Stevensville with convenient access to shopping, schools, parks, and restaurants. This well-cared-for property is ready for its next chapter. (id:47351)
9862 Lakeshore Drive
Lambton Shores, Ontario
CUSTOM BUILT EXECUTIVE BUNGALOW RESTING ON 9.7 ACRES BACKING ONTO ENDLESS TRAILS AND BEACH ACCESS VIA PINERY PARK. This Meticulously Maintained 3600 Sq Ft. 4 Bed/4 Bath full brick House with an immaculate Detached Insulated Heated Shop creates the perfect experience of tranquility while maintaining the perfect location with all amenities within a short distance. The Newer Home features chef's kitchen & Island with granite counter tops, main floor laundry, Open concept kitchen and living room with a gas fireplace, alongside a Generous sized Master bedroom with; a 2nd Gas fireplace, walk-in closet and vast En-suite bath with double vanity. also features a stellar office, den (currently used as 5th bedroom), Man cave of your dreams with; a walk-out seperate entrance, a kitchenette, pool table, wet bar, and 3rd gas fireplace which makes it perfect for an in-law suite. The property has endless parking, and plenty of room for all your Rvs, Boats, or Atvs. Updates include Brand new Eavestroughs with leaf guards, front porch Veka Deck boards (better then composite), New rear and side stamped concrete decks, as well as Celebright lights (lights built into the soffit that match any occasion) This home is Perfect for the outdoor enthusiast, Large families, Atv/Snowmobile/Boat/Rv owners or buyers just looking for premium privacy. You'll fall in the love the moment you arrive with the breath taking oak savannah canopies and vast assemblage of natural beauty and wildlife. (id:47351)
3579 Carver Street
Stevensville, Ontario
Nestled in a quiet, family-friendly neighbourhood, this beautifully maintained 2-bedroom, 2-bathroom bungalow offers the perfect blend of comfort, style, and convenience. Step inside to an inviting open-concept main floor featuring cathedral ceilings, hardwood flooring, and large windows that fill the home with natural light. The spacious living and dining areas flow seamlessly into the modern kitchen, complete with new countertops, all-new light fixtures, and stainless steel appliances, featuring patio doors that lead to a covered deck - ideal for cooking and entertaining. The primary suite is a true retreat, with direct access to your large deck and the peaceful, relaxing covered hot tub. It also includes a walk-in closet, a 4-piece en-suite with a jacuzzi tub and a water closet. Enjoy unparalleled peace of mind with upgrades, including a newer roof (2024) and gas generator, complemented by a heated garage, fenced yard, and a tranquil pond setting with no rear neighbours. Located just minutes from the QEW, this move-in-ready home combines the quiet charm of Stevensville with convenient access to shopping, schools, parks, and restaurants. This well-cared-for property is ready for its next chapter. (id:47351)
110 - 14800 Yonge Street S
Aurora, Ontario
Well-established franchise pizzeria business for sale, a fantastic opportunity to be your boss today!! Located in a Busy plaza With Great Visibility And Signage, In The Heart Of Aurora high traffic flow daily, and unbelievable sales of $620k approx. rent of $ 5278, including TMI. All newer equipment, great clientele, great net profits, and long-term lease. (id:47351)
# Bsmt - 34 Kilkarrin Road
Brampton, Ontario
Welcome to this beautifully finished legal 2-bedroom, 1-bathroom basement apartment located in the heart of Northwest Brampton! This fully furnished unit offers a spacious open-concept design featuring a bright family room, a modern kitchen with appliances, and a full bathroom with a bathtub. Both bedrooms are generously sized and ample closet space for storage. Designed for comfort and convenience, the unit is completely carpet-free and comes with private in-unit laundry, a separate entrance from the backyard, one driveway parking space, and designated use of part of the backyard. The location is excellent-just minutes from schools, parks, shopping plazas, and major routes-making commuting and daily errands simple and convenient. Tenants will pay 30% of utilities, and WiFi is included in the rent. Perfectly suited for small families, working professionals, couples, or students, this apartment offers a clean, modern, and private living space. Applicants are required to provide a job letter, recent pay stubs, credit report with score, and first & last month's rent deposit. Please note: No pets and no smoking. Triple A tenants only. (id:47351)
2 - 2084 Dundas Street
Edwardsburgh/cardinal, Ontario
ALL INCLUSIVE!! Enjoy peaceful small-town living in this bright and spacious 2-bedroom apartment located in Cardinal, just steps from the scenic St. Lawrence River. This charming unit features large windows that fill the space with natural light and a private balcony-perfect for your morning coffee or relaxing in the evening. Nestled in a friendly and welcoming community, you'll be close to parks, local shops, and the riverfront. Conveniently located only 40 minutes from downtown Ottawa and 25 minutes from Brockville, this apartment offers the perfect balance of tranquil living and easy access to city amenities. (id:47351)
4 - 75 Elgin Street W
Arnprior, Ontario
800 SQ/FT of retail space available in downtown Arnprior available IMMEDIATELY! Prime opportunity in a well-established downtown Arnprior plaza anchored by CIBC Bank, Service Canada, the Ministry of Ontario, and two takeout restaurants. Shadow anchored by Shoppers Drug Mart and Giant Tiger, the location benefits from strong daily foot traffic and excellent visibility. The unit has a modern and clean interior ready for a variety of retail, office, or professional uses. A newly paved parking lot, new curbs, and sidewalks add to the accessibility and curb appeal. Parking is also available at the rear of the plaza for staff and customers. Positioned in a bustling commercial corridor with strong pedestrian and vehicle traffic, the site offers ample street parking plus plaza parking and is easily accessible from Highway 417 and major connecting roads. Arnprior is a growing community only 30 mins outside Ottawa on HWY 417. Ideal for medical users, professional users, personal care, retail, office uses. Free basement storage included! TMI is $527/month in addition to the base rent. (id:47351)
132 Blackburn Drive
Brantford, Ontario
Welcome to 132 Blackburn Drive in the heart of West Brant, one of Brantfords most loved family neighbourhoods! This fully detached home has all the space you need with 4 bedrooms and 2 full bathrooms upstairs, including a private primary suite with its own ensuite - your perfect retreat after a busy day. The main floor offers a bright, open-concept kitchen, breakfast area, and family room designed for everyday living and easy entertaining. Durable tile and laminate/vinyl flooring keep things stylish yet practical for kids and pets Downstairs, the fully finished basement is a true bonuscomplete with a large family/rec room, an additional bedroom and full bathroom, plus flexible rooms that make a perfect office, playroom, or extra storage. Step outside and youll find yourself surrounded by everything families love about West Brant: parks, playgrounds, and walking trails just minutes away, along with Anderson Road Park for sports, splash pad fun, and community events. Great schools are close by, along with convenient shopping, restaurants, and all the day-to-day amenities that make life easier. Whether youre hosting family gatherings, watching the kids grow, or looking for room to spread out, this home offers the ideal mix of comfort, space, and community. 132 Blackburn Drive is ready for its next family - come see why West Brant is the place you'll want to call home! (id:47351)
312 Clarence Street
Port Colborne, Ontario
Welcome to 312 Clarence Street — a beautifully updated two-storey semi-detached home nestled in the heart of peaceful Port Colborne. Set on a spacious, deep lot with no rear neighbours, this property offers the perfect blend of indoor comfort and outdoor living. Step inside to a bright, inviting layout filled with natural light. The stylishly kitchen showcases a retro-inspired breakfast bar and a convenient walkout to a deck overlooking the expansive, fully fenced backyard. Upstairs, you’ll find two bedrooms and a 4-piece bath with laundry. The crawlspace includes utilities. Outside, the backyard is an entertainer’s dream — complete with a fire pit and plenty of room for summer BBQs and gatherings with family and friends. Located in its own charming little community within walking distance to downtown Port Colborne, you’ll love the small-town feel paired with easy access to shops, restaurants, beaches, and marinas. This home has been lovingly maintained and thoughtfully upgraded, offering both style and function in a truly special setting. (id:47351)
132 Blackburn Drive
Brantford, Ontario
Welcome to 132 Blackburn Drive in the heart of West Brant, one of Brantford’s most loved family neighbourhoods! This fully detached home has all the space you need with 4 bedrooms and 2 full bathrooms upstairs, including a private primary suite with its own ensuite—your perfect retreat after a busy day. The main floor offers a bright, open-concept kitchen, breakfast area, and family room designed for everyday living and easy entertaining. Durable tile and laminate/vinyl flooring keep things stylish yet practical for kids and pets Downstairs, the fully finished basement is a true bonus—complete with a large family/rec room, an additional bedroom and full bathroom, plus flexible rooms that make a perfect office, playroom, or extra storage. Step outside and you’ll find yourself surrounded by everything families love about West Brant: parks, playgrounds, and walking trails just minutes away, along with Anderson Road Park for sports, splash pad fun, and community events. Great schools are close by, along with convenient shopping, restaurants, and all the day-to-day amenities that make life easier. Whether you’re hosting family gatherings, watching the kids grow, or looking for room to spread out, this home offers the ideal mix of comfort, space, and community. 132 Blackburn Drive is ready for its next family—come see why West Brant is the place you’ll want to call home! (id:47351)
