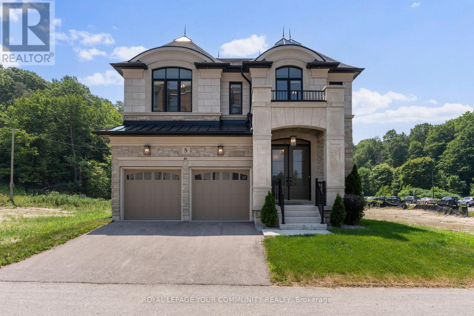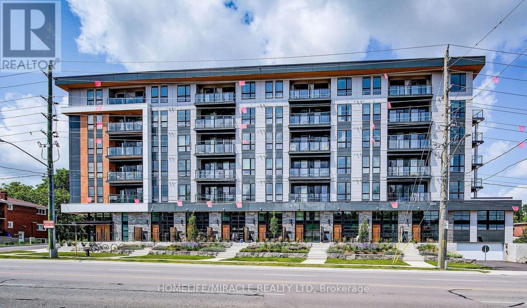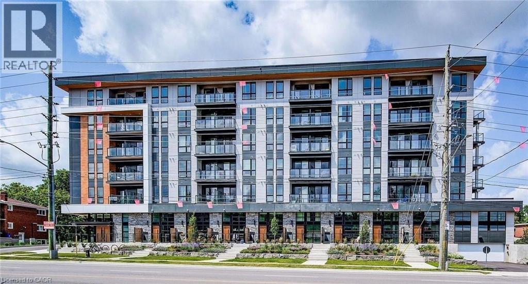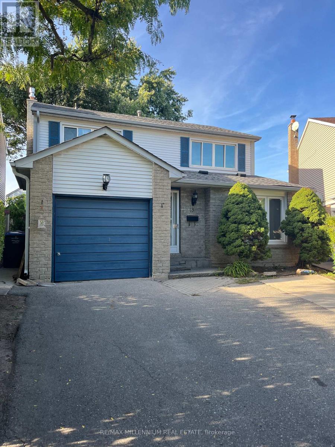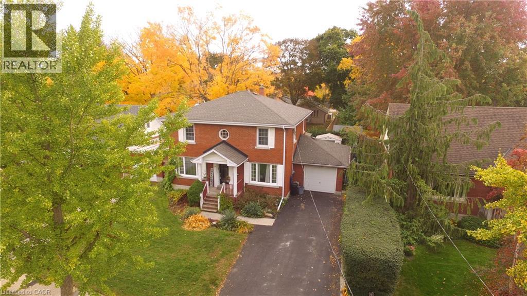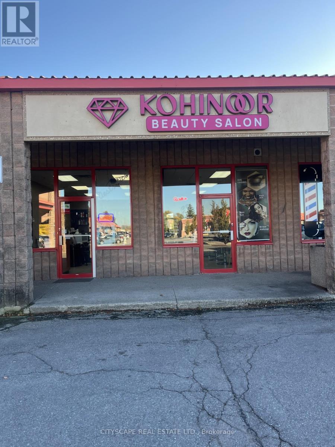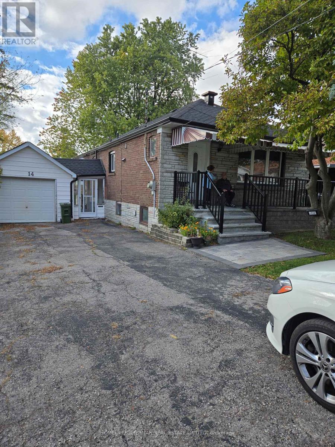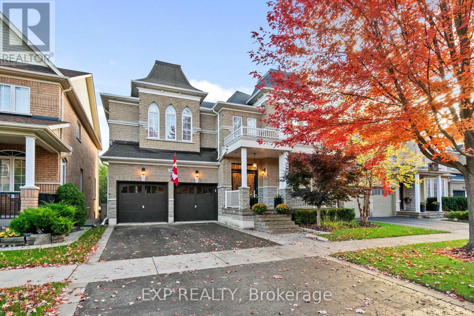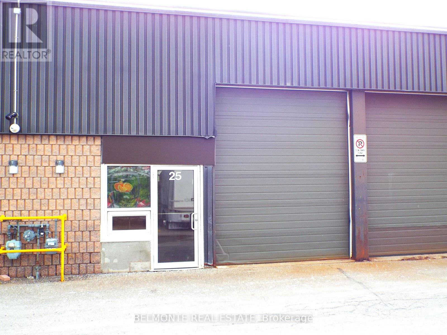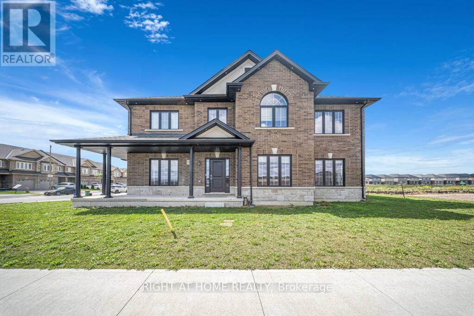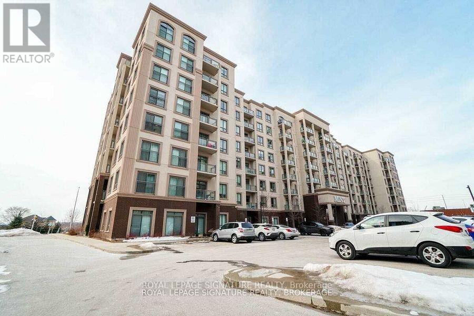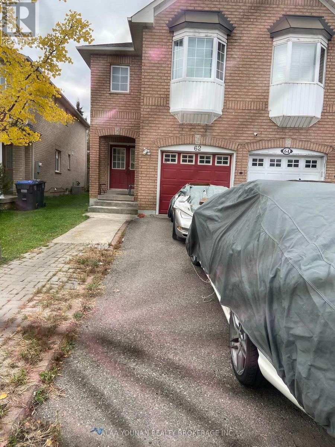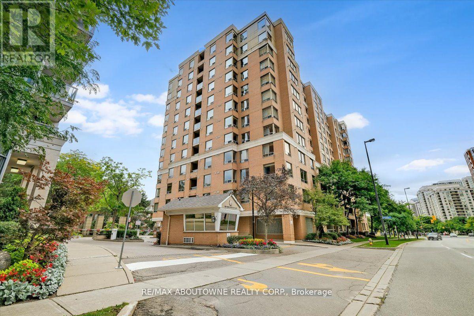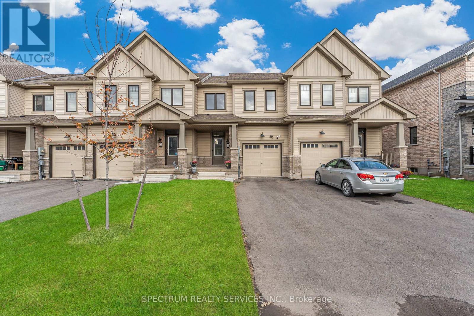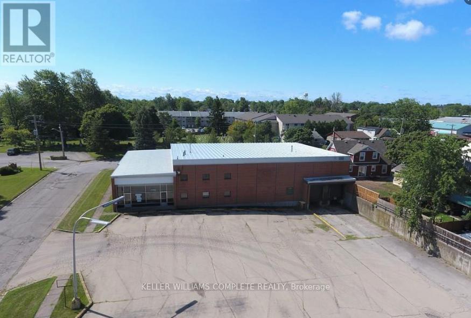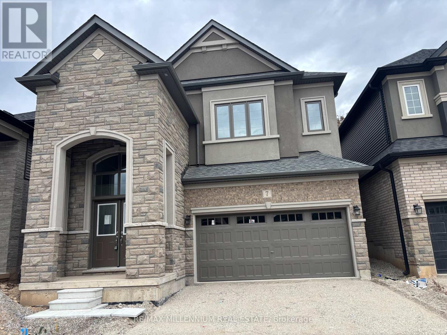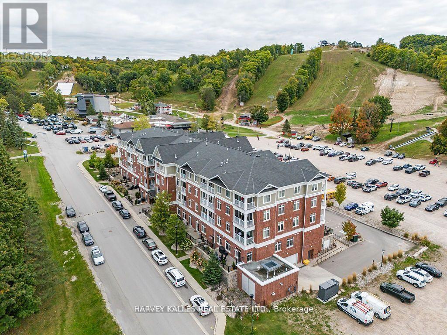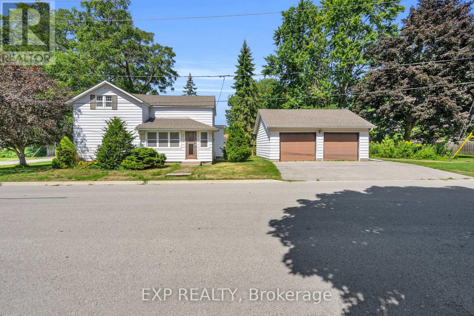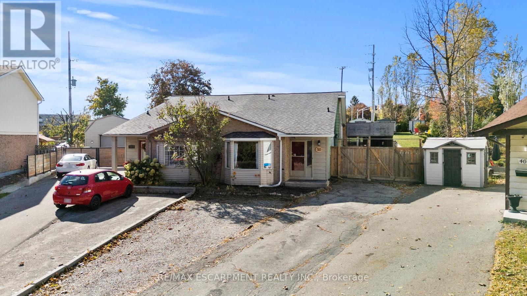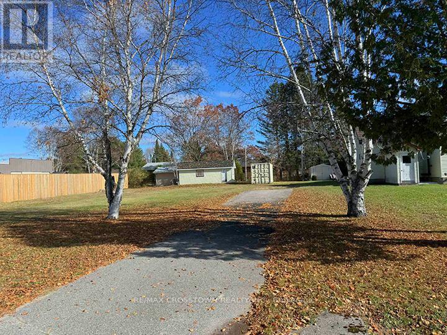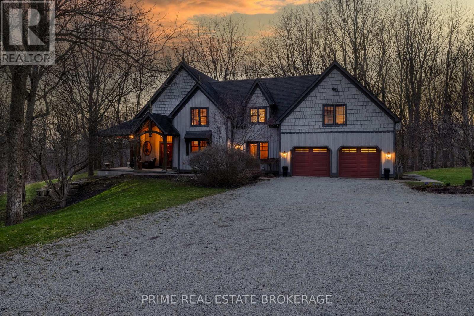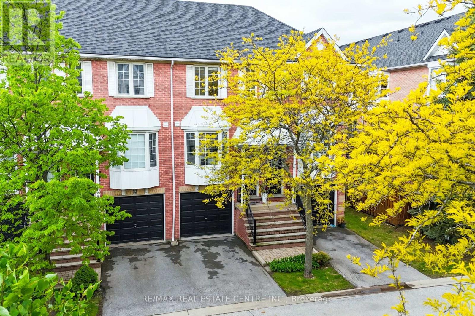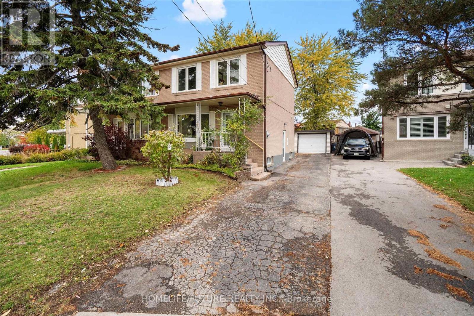5 Phila Lane
Aurora, Ontario
Experience refined living in The Monarch by North Star Homes, a newly built 4-bedroom,5-bathroom residence offering approximately 4,700 sq. ft. of sophisticated design and exceptional craftsmanship. Thoughtfully designed with a traditional floor plan, this home showcases 10-foot ceilings on the main level and high-end finishes throughout. The gourmet kitchen impresses with quartz countertops and a stunning view of the lush green space in the backyard - the perfect setting for family gatherings or peaceful mornings. The open-concept basement provides endless possibilities for customization and entertaining, serving as a true extension of your living space. Nestled in one of Aurora's most desirable neighbourhoods, The Monarch offers an ideal blend of privacy and convenience. Enjoy easy access to Highway 404, the Aurora GO Station, and beloved local favorites including Greco's Grocery, Summerhill Market, Locale Restaurant, and Minami Sushi. Backed by Tarion, The Monarch embodies the perfect balance of timeless design and modern luxury. (id:47351)
210 - 312 Erb Street W
Waterloo, Ontario
Beautiful and modern 1-bedroom, 1-bath condo for lease at Moda, Waterloo. Only one year old and in excellent condition. Features a bright, spacious, and functional layout with a large living area and a comfortable bedroom with a double closet. Enjoy building amenities including a coworking lounge with private phone pods, pet washing station, electronic parcel lockers, and a stylish party room with private event space. (id:47351)
312 W Erb Street W Unit# 210
Waterloo, Ontario
Beautiful and modern 1-bedroom, 1-bath condo for lease at Moda, Waterloo. Only one year old and in excellent condition. Features a bright, spacious, and functional layout with a large living area and a comfortable bedroom with a double closet. Enjoy building amenities including a coworking lounge with private phone pods, pet washing station, electronic parcel lockers, and a stylish party room with private event space. (id:47351)
Bsmt - 18 Junewood Crescent
Brampton, Ontario
This well-kept 2-bedroom basement apartment features a private side entrance from ground level, large windows in each bedroom, an open-concept kitchen and living area, a full bathroom, and in-unit laundry. Includes 1 parking spot. Perfect for a single professional or couple seeking a comfortable and convenient living space. (id:47351)
113 Edmund Road
Kitchener, Ontario
Are you a big family with lots of members? Or more than one family? Or maybe you want to occupy some bedrooms and rent the rest of them? If your answer is YES to one of these questions, this home is for you. I offer you a detached house with 5 bedrooms, plus one den, 3 bathrooms, a large basement, and a driveway that can accommodate four cars, plus one car in the attached garage, allowing for a total of five parking spaces. What else do you like to have? A private backyard with mature trees? We have it! A big deck and a gazebo? We have it! A hot tub in perfect working condition? We have it! A basement that is connected to the garage through a walk-up? We have it! I won’t start describing the whole house now. Please watch the 3D Virtual Tour attached to this listing, view the 50 pictures linked to the listing, and view the measurements for each space. Don’t miss this opportunity! Close to everything: Downtown, Schools, Shopping Mall, Highway Access, Library, Park, Place of Worship. Easy to see. Call your agent. (id:47351)
1070 Stone Church Road E
Hamilton, Ontario
Well Established Beauty Salon In Business For 25 Years With A Steady Long Time Repeat And Loyal Clientele. Turn Key Opportunity In A Great Hamilton Location In A Very Busy Plaza. Perfect For New Owner Starting Out Or Adding Another Location For An Existing Business. Comes Fully Equipped As A Hair/Nails/Aesthetics Salon With A Large Functional Floor Plan Including Reception/Waiting Area, 2 Spa Pedicure Chairs, 5 Hair Stations, 1 Waxing room, 1 fascial Room Fully Equipped, Manicure Station, Two Shampoo Sink Stations,1 Washroom And Storage Room (id:47351)
Basement - 14 Rensburg Drive
Toronto, Ontario
Discover your ideal living space in this beautifully renovated bungalow, set on a spacious and tranquil lot. This freshly painted lower-level apartment offers harmonious blend of modern comfort and convenience. The bright kitchen features a ceramic backsplash and updated finishes, while the renovated bathroom showcases elegant fixtures and clean design. Ceramic flooring throughout ensures easy maintenance and a polished aesthetic. This self-contained basement studio apartment provides privacy while maintaining a welcoming sense of community. Situated in a quiet, friendly neighbourhood just minutes from the subway, the home offers a perfect of serenity and accessibility. Ideal for a long-term tenant seeking stability and comfort, this inviting apartment promises a peaceful living experience in a well-cared-for environment. Shared laundry facilities might be available once per week. Don't miss the opportunity to make this modern and conveniently located space your new home. (id:47351)
101 Smoothwater Terrace
Markham, Ontario
Stunning 4 bedroom, 4 bath detached home in Markham's coveted Box Grove community, situated on a premium 45.93 x 108.27 ravine lot with mature trees and professional landscaping. 3,277 sq ft of above grade living space, this 2 storey beauty showcases upgraded light fixtures, hardwood flooring, and a smart layout perfect for family living and entertaining. The bright main floor features a spacious living room with a cozy fireplace, formal dining area, family room, office and a modern kitchen ready for your personal touch. Upstairs, find generously sized bedrooms and a serene primary suite with ample closet space and a well appointed ensuite. Step outside to a private deck with stairs leading to a fully fenced backyard backing onto tranquil green space. The walk out basement with full size windows ideal for future finishing or in-law potential. Equipped with smart home tech: Nest Learning Thermostat, video doorbell, electronic lock, smart smoke/CO detectors, furnace (2021), Sprinkler System (front/back). Located near top ranked schools like David Suzuki PS, Markham District High School, Father Michael McGivney Catholic Academy High School, and Bill Crothers Secondary School. This home is walking distance to Bob Hunter Memorial Park. For shopping and dining, residents have convenient access to Boxgrove Centre, featuring Restaurants, Longos, Banks, Starbucks, Walmart and more. Commuters will appreciate the homes proximity to Highway 407 and access to York Region Transit, ensuring easy travel throughout the Greater Toronto Area. (id:47351)
25 - 1333 Boundary Road
Oshawa, Ontario
Commercial Industrial Unit - Just South Of The 401. Suitable For A Variety Of Uses. Includes Small Office, Bathroom & 1,300 Sf Of Warehousing Space + Mezzanine + Office, Drive-In Shipping Door & Man Door. Epoxy Floor & Updated LED Lighting. Abolutely No Automotive Uses Will be Considered. (id:47351)
170 Dalgleish Trail
Hamilton, Ontario
Available For Lease. Fully Furnished Detached Home In Hamilton's Stoney Creek Mountain/ Hanon Neighborhood. Absolutely Stunning 4 Bedroom 2.5 Bathroom Corner Home, Sitting On A Large Premium Lot. Grand Ceiling Foyer & Double Height Ceiling Family Room With A Beautiful 18ft High Marble Fireplace. Over 2800 Sqft Of Living Space. Separate Living, Dining, Breakfast & Family. Large Kitchen With Stainless Steel Appliances. Main Level Laundry. Second Floor Offers Spacious 4 Bedrooms With Closets, Lots Of Windows Bringing In Tons Of Natural Light. Each Corner Of The Home Is Meticulously Furnished With Modern Furniture & Decor. Centrally Located Minutes To Big Box Stores, Restaurants, Highways, Schools & Parks. (id:47351)
307 - 2490 Old Bronte Road
Oakville, Ontario
Welcome To Mint Condos, Built By Award Winning "Horizon". Bright And Sun Filled 1 Bed Condo. Amazing Views. Upgraded S/S Kitchen Appliances, Washer & Dryer. Central Island And Backsplash. Master W/ Walk-In Closet. Open Concept Layout With Nicely Setup Living Space. En Suite Laundry Room. Great Amenities, Roof Top Terrace, Fitness Room, Movie Theater. Close To Main Highways, Oakville Hospital, Shopping Plazas, Parks, Walking Trails. (id:47351)
62 Weather Vane Line
Brampton, Ontario
Furnished basement with 2 bedrooms in the prestigious Brampton. Close to all amenities and minutes to Mclaughlin Rd. all furniture showing in the picture for the tenant use only and should stay in the unit. A MUST SEE (id:47351)
302 - 88 Grandview Way
Toronto, Ontario
Welcome to this Luxurious Tridel Condo With 24hr gatehouse security. Bright & spacious 1+1 bedroom 1 bath with great layout. Generous size bedroom has large closet and 4 pc ensuite bath. Central location can't be beat just steps to ttc, supermarket, parks, restaurants, & subway. Best Rank School McKee Public School & Earl Haig Ss. (id:47351)
125 Keelson Street E
Welland, Ontario
Welcome to 125 Keelson St E, in the picturesque, growing city of Welland and minutes to the Welland Canal. This two year old, spacious, interior unit townhome in the highly sought-after Canals community by Empire, features almost 1500 square feet with an unfinished basement for you to make your own. The main level features open-concept living, a stunning kitchen with modern finishes, great room and dedicated breakfast area with access to the backyard. Take the upgraded white oak staircase with iron pickets upstairs to find the spacious primary bedroom, featuring a private ensuite with a stand-up shower and large walk-in closet. Two additional bedrooms, a bonus flex room and full bathroom complete the second level. Welland-living means immersing yourself in the quiet of small town living, with plenty of conservation areas and nature, without compromising access to major amenities, including a shopping mall, grocery, gas, schools, daycare, restaurants and more. Walking distance to the Welland Recreation Waterway. Spend weekends wine-tasting, bike riding and walking the trails of Niagara-on-the-Lake. Take spontaneous day trips across the border and enjoy the lunch at the Cheesecake Factory or P.F. Chang's at Walden Galleria and shopping at Target or the Fashion Outlets of Niagara in Buffalo. This home has been leased to the same tenant for the last two years, who would love to stay. Vacant possession is also available. Great opportunity for investors and end-users alike. (id:47351)
33 Gilmore Road
Fort Erie, Ontario
Former Beer store, small office portion, multiple large rooms with high ceilings. Two loading docks if required. Second floor offices available as well. Could be divided for storage or subletting some space to other tenants. Rent does not include property taxes, tenant is required to pay all utilities, lawn services and snow removal. (id:47351)
7 Mckernan Avenue
Brantford, Ontario
Be the first to call this stunning brand-new 3,000 sq. ft. home your own! Perfectly situated in one of Brantford's newest and most desirable communities, this modern 5-bedroom, 4-bathroom residence offers a lifestyle of comfort, convenience, and connection with nature. Surrounded by scenic Grand River trails and offering easy access to Hwy 403, this location combines tranquility with everyday practicality. Sitting proudly on a premium ravine lot, the home is flooded with natural light from multiple exposures. The modern open-concept layout showcases 9' ceilings on both the main and second floors, creating a bright and airy feel throughout. A welcoming front porch opens into a spacious double height foyer, glass doors, and a coat closet, leading to a grand hallway with an open-to-above hardwood staircase. The great room, designed for both style and function, features large windows with transoms to maximize sunlight and flows seamlessly into a cozy corner living area overlooking mature trees. The sleek modern kitchen includes abundant storage, a breakfast bar for four, and a bright breakfast area with walkout to the backyard. Convenience continues with a main-floor laundry room and inside access to a double garage. Upstairs, a sunlit hallway with a vaulted window leads to spacious bedrooms. The primary suite impresses with a luxurious ensuite featuring a freestanding tub, separate shower, and an oversized walk-in closet. (id:47351)
416 - 40 Horseshoe Boulevard
Oro-Medonte, Ontario
Year Round Entertainment & Relaxation in the Heart of Horseshoe Valley Resort. This Cozy, Upgraded 1 Bed 1 Bath has the Perfect Blend of Modern Amenities & Natural Surroundings. Ideal for a Nature/Ski/Golf enthusiast who is seeking an affordable getaway for personal enjoyment with the potential to earn also rental income with Horseshoe Valley Rental Program. Featuring High End Finishes, Cozy Fireplace, Eat in Kitchen, Covered Walkout Balcony, In suite Laundry and Central Air. Can be sold with all existing furniture. Offering an abundance of amenities right at your doorstep, you can enjoy a variety of outdoor activities like beach access, skiing, snow tubing, mini-putt, paddle-boarding, water trampolines and bike trials. Whether you're looking for an investment opportunity or a personal retreat don't miss out on this incredible opportunity to own a piece of paradise in one of Ontario's most Desirable Outdoor Destinations! 2025/26 1 Adult Season Ski Pass Included with Sale- High Quality Brand New Mobilia Bedroom set purchased for $6,000 Included with Sale - 20% Resident Discount at Local Restaurants. Indoor parking available. (id:47351)
39 River Street
Georgina, Ontario
Welcome To 39 River Street, Georgina. Charming Two-Storey Century Home On A Rare, Oversized Double Lot With Room To Garden, Explore, And Entertain. A Spacious Living Room With Hardwood Floors Anchors The Main Level, Flowing To A Comfortable Eat-In Kitchen With Space For A Family Table And Easy Access To The Yard. Upstairs Offers Three Comfortable Bedrooms And A 4-Piece Bath. Outdoors Shines With Mature Trees, Beautiful Perennial Gardens, And A Detached 2-Car Garage Ideal For Parking, Storage, Or A Workshop. Enjoy A Walkable Lifestyle Just Steps To Schools, Churches,Shops, And Restaurants And Only A 5-Minute Drive To Lake Simcoe For Beaches, Boating, And Lakeside Sunsets. A Standout Opportunity For Investors Or Anyone Seeking Land And Lifestyle In A Friendly Community (id:47351)
50 Gledhill Crescent
Hamilton, Ontario
Welcome to 50 Gledhill Crescent - a truly one-of-a-kind semi-detached back-split on an impressive 20' x 213' lot! This beautifully maintained home offers 4 bedrooms and 2 full bathrooms, thoughtfully designed for comfort and functionality. Step into your galley-style kitchen, illuminated by modern LED pot lights that flow seamlessly throughout the main level. There's no carpet anywhere, giving the home a clean, contemporary feel. The unique primary suite features a stunning floor-to-ceiling built-in closet and opens directly to your 630 sq. ft. indoor/outdoor entertainment space - complete with a pizza oven and bar setup, perfect for hosting friends and family year-round. Downstairs, the finished recreation room provides a cozy spot to relax or entertain, with ample storage space tucked conveniently under the main level. Outdoors, you'll find parking for 5+ vehicles, and a spacious backyard that's ideal for kids and gatherings alike. Enjoy summer days in your above-ground pool, creating the ultimate backyard oasis. This home has it all - space, style, and endless possibilities for entertaining. (id:47351)
8 Cedar Court
South River, Ontario
Looking for a cleared, flat, vacant lot to build your next home? How about this fantastic lot in the quiet, and desirable subdivision in the Village of South River. Conveniently located just a short drive to beautiful Eagle Lake and all town amenities, this lot offers a great opportunity to build your dream home in a welcoming community. The property features an installed driveway, a shed with a door and two windows with the opportunity to insulate it, brand new fence along the side of property and a new sea can equipped with an updated locking system and vents which can be installed. There is municipal water, hydro at the road, gas as the road and high speed internet available. Enjoy the convenience of being close to the elementary school, arena, library, medical center, pharmacy, and grocery store. New Survey has been completed. Bring your plans and start building your next chapter here in South River! (id:47351)
894 College Street
Toronto, Ontario
Dynamic opportunity to purchase a wonderful, completely renovated 3 storey Mixed Use Investment on Busy College St. 2 Commercial Spaces, Main Floor Commercial Retail And Lower Level Commercial Space. Plus 4-2 bedroom Apts Above. All 4 Floors Separately Metered, Tenants Pay Hydro And Hot Water. Zoned CRD: Currently used for both commercial & residential use. Located In The Heart Of Little Italy, Just Steps To Ttc Streetcar, Popular Restaurants, Local Eateries, Boutique Shopping, Banks, Cafes And More! Must see! 3 Residential Units Recently Renovated, Bsmnt unit has underpinning and Under Renovating to a modern Recording/Photo Studio. Main Floor Commercial on Going renovating to Hi-end Cocktail bar. *EXTRA* INCLUDE 3 PARKING (id:47351)
5504 Union Road
Southwold, Ontario
Discover the ultimate rural escape at 'The Woodlands', a stunning 24-acre property teeming with native wildlife and nestled in the heart of Ontario's Carolinian Forest. This peaceful and private sanctuary offers a rare blend of natural beauty, modern comfort, and endless potential - all just minutes from the renowned Blue Flag Beaches of Port Stanley. A picturesque winding laneway leads you to the showstopping Timber Frame home, where soaring 29-foot ceilings and expansive windows create a bright, airy space with breathtaking views from every room. Offering 4 bedrooms and 4 bathrooms, this meticulously crafted residence also features energy-efficient geothermal heating and a fully finished lower level - perfect for family living or entertaining. Step outside to a backyard oasis designed for relaxation and enjoyment. The composite deck with sleek glass railings overlooks a stunning 3-tiered, terraced patio complete with a built-in fire pit - equally suited for quiet evenings surrounded by nature or lively gatherings with guests. Explore the network of scenic trails winding through the forest, ideal for hiking, birdwatching, or spotting local deer that frequent the property. The property's ravine and trout creek add to its serene charm, offering peaceful moments immersed in nature. The property also includes 7 acres of farmland, currently used for cash crop agriculture, providing supplementary rental income or future potential for a hobby farm, equestrian retreat, or even severance opportunities. Conveniently positioned just 15 minutes from St. Thomas and 30 minutes from London, 'The Woodlands' offers both seclusion and accessibility. Don't miss your chance to experience this extraordinary property! (id:47351)
82 - 3480 Upper Middle Road
Burlington, Ontario
Welcome to this beautifully maintained townhome, nicely tucked away at the back of the complex, and backing onto a treed parkette in the sought-after "Tucks Forest" community of Burlington. The main floor features a bright, open-concept kitchen, complete with a cozy breakfast area and a breakfast bar that overlooks the spacious living and dining room. The living/dining area boasts laminate flooring and a sliding patio door that walks out to an upper balcony with lovely views of the park. Upstairs, you'll find a carpet-free upper level with two generously sized bedrooms, both with soaring cathedral ceilings. The spacious primary bedroom includes double closets and a large bay window. This level also features a convenient second-floor laundry area and an updated bathroom (2021) with a soaker tub and separate shower. The fully finished walk-out basement offers versatile space ideal for a home office, recreation room, or additional bedroom for guests. It also includes a bathroom, inside access to the garage, and a walk-out to the private backyard and deck backing onto a park. Additional updates include a new furnace and air conditioning unit, brand new carpet on both staircases, and freshly painted. A short drive to Appleby GO and Burlington GO stations, and quick access to the 403 and 407. A short walk to many amenities that are close by, including schools, parks and more. This home is ideal for the first-time buyer or downsizer, don't miss out. (id:47351)
12 Ellendale Drive
Toronto, Ontario
Welcome to 12 Ellendale Drive in highly sought-after Dorset Park! This beautiful and well-maintained 3-bedroom, 2-washroom semi-detached family home offers plenty of bright living space and modern upgrades throughout. Enjoy a large private backyard with a new vinyl fence, detached garage, and long driveway with ample parking. Renovated in recent years, this home features a custom kitchen with quartz countertops, upgraded stainless steel appliances, and hardwood flooring throughout. The main floor includes a newly added 2-piece washroom, while the second floor showcases a completely renovated full bath. Additional upgrades include 200 Amp electrical service, new light fixtures, patio door, backyard deck, vinyl fencing, and a new roof (2022). Finished basement with laminate floors and a separate side entrance offers income potential or in-law suite opportunity. Convenient attic storage adds functionality. Enjoy three entrances (front, back, and side) for easy access. Centrally located in a quiet, family-friendly neighbourhood close to schools, parks, shopping, dining, hospitals, public transit, Costco, and Hwy 401. A perfect blend of comfort, style, and convenience-ready to move in and enjoy! (id:47351)
