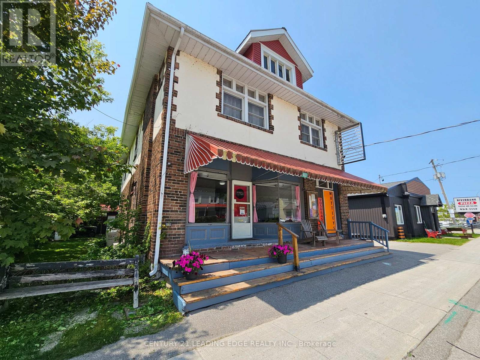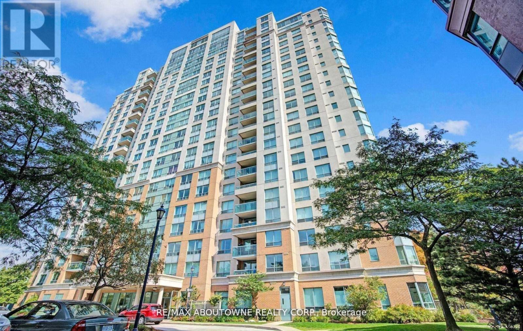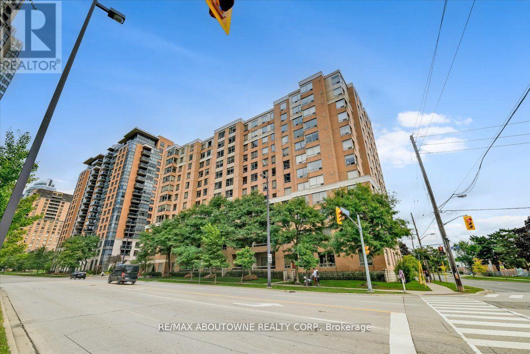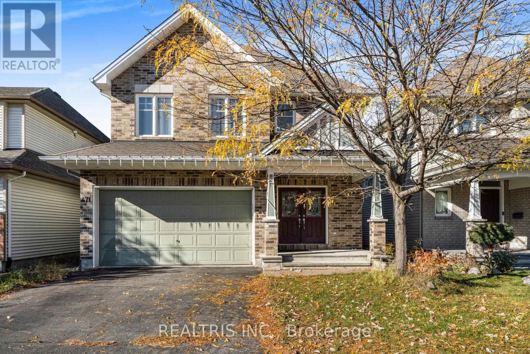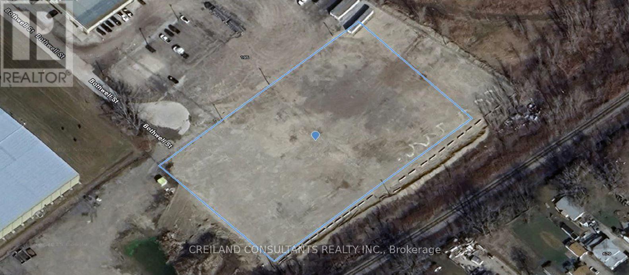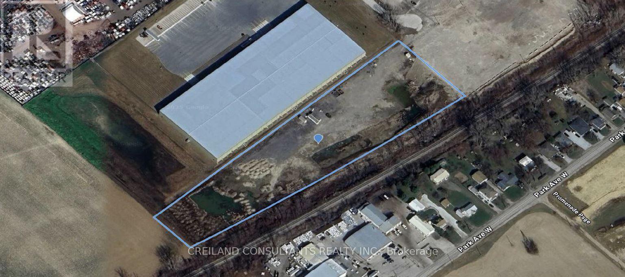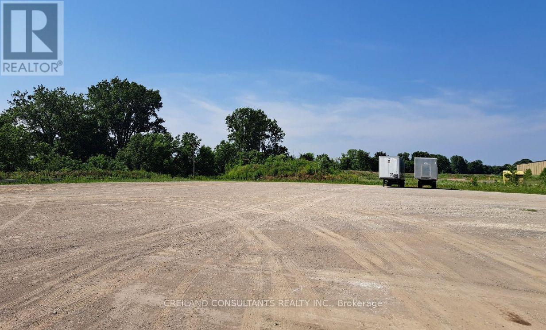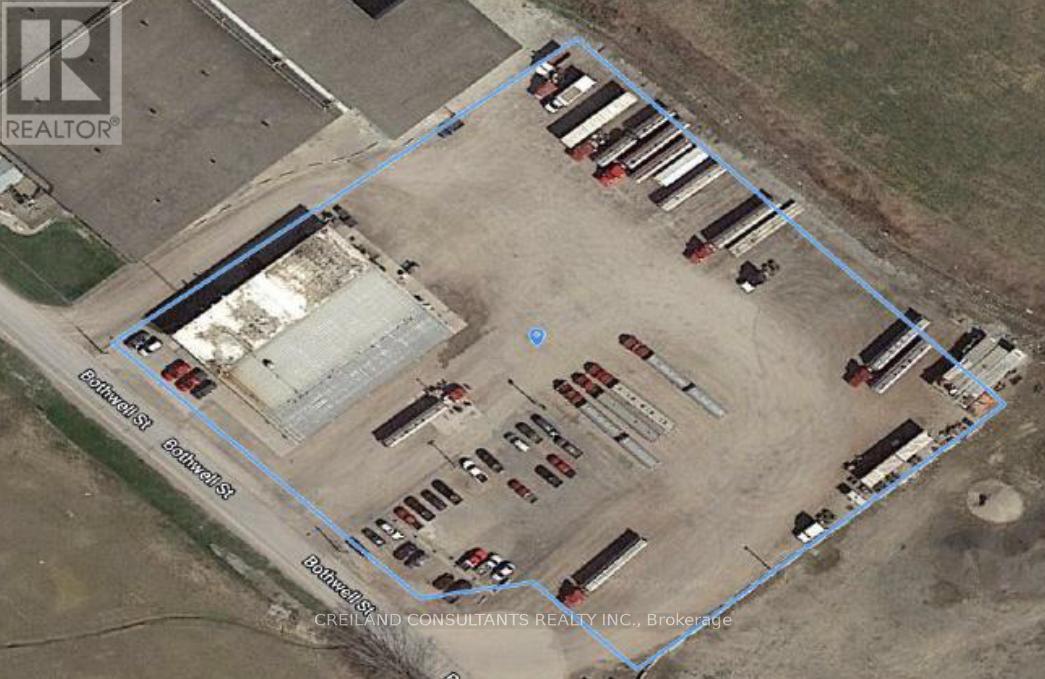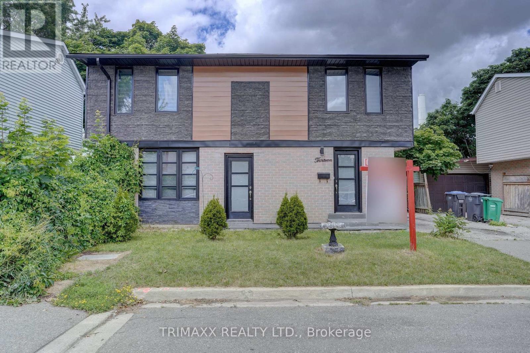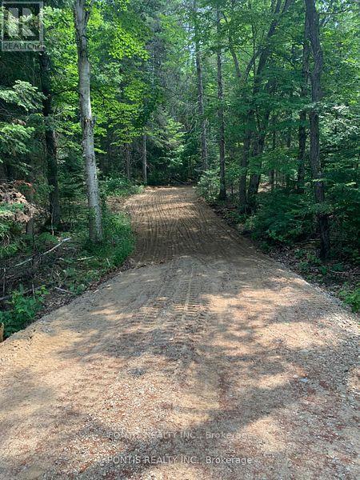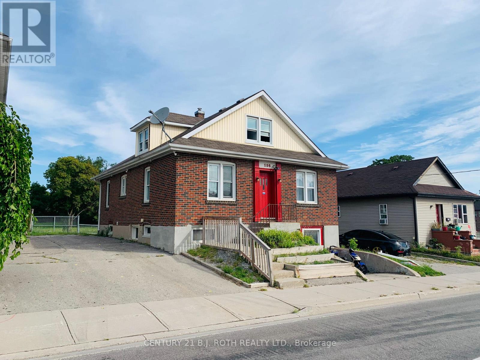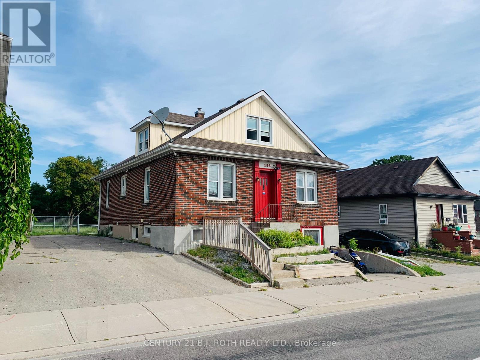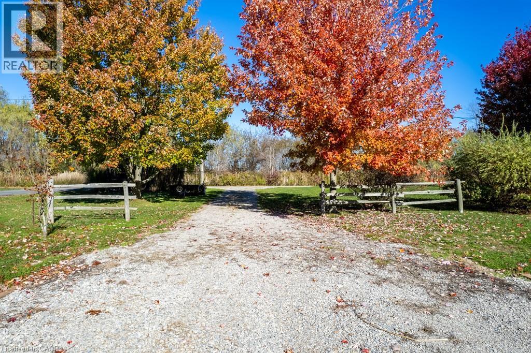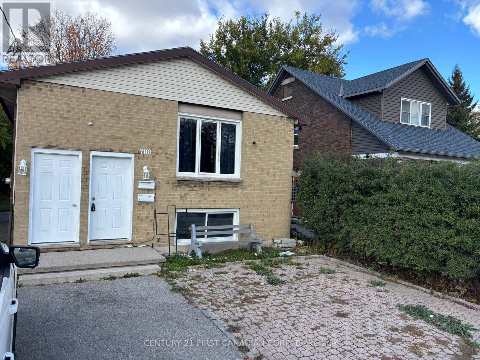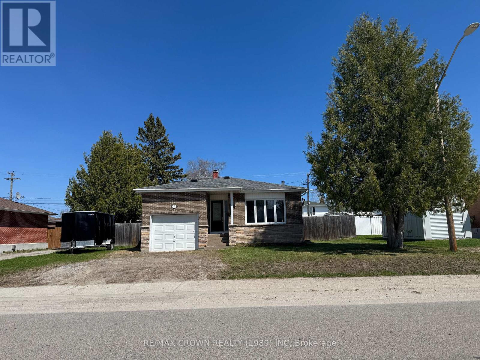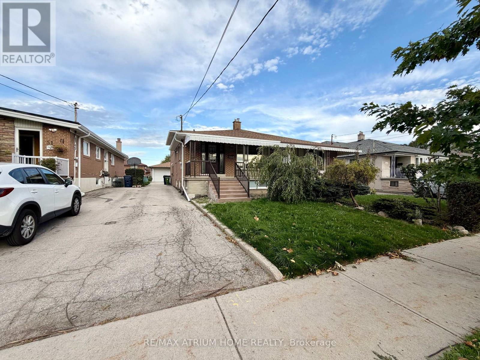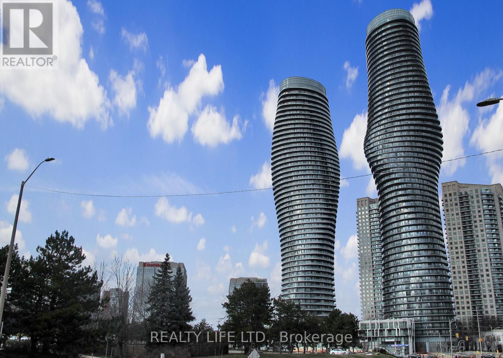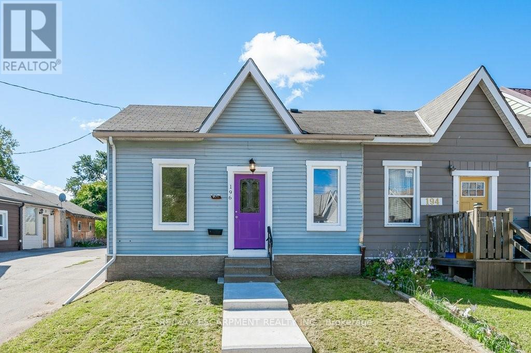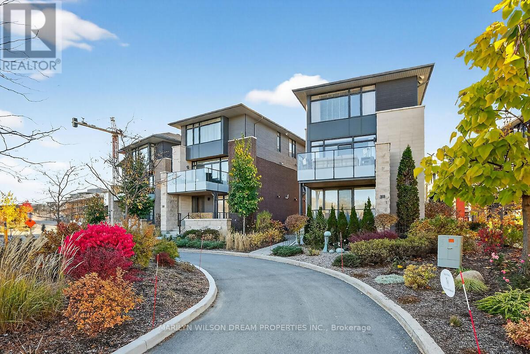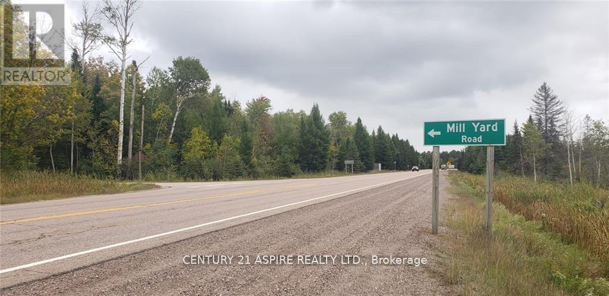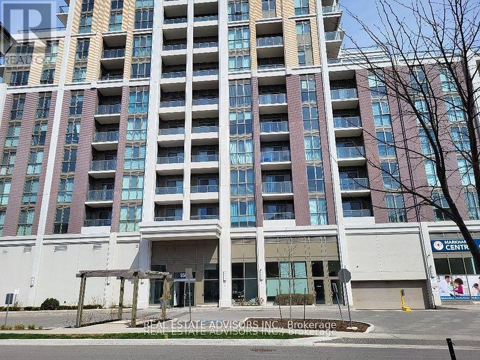476 Main Street S Unit# 7
Exeter, Ontario
405 Square feet of office space available at the Exeter Business Centre. Corner of Main Street South and Huron Street East, in the heart of Exeter and close to the South Huron Hospital. Bright, clean and well maintained. A large variety of uses permitted. Wifi, Heat and hydro included in gross rent. (id:47351)
6651 Highway 35
Kawartha Lakes, Ontario
Unique mixed-use commercial property with 3 residential units in the Heart of Coboconk! An exceptional opportunity to live, work, and invest all in one property. Currently configured with 5 total units: 2 commercial retail spaces and 2 bachelor apartments on the main level, plus a spacious 4-bedroom apartment (approx. 2,000 sqft) on the second floor with own private entrance. The storefront features an open-concept layout and excellent street exposure, ideal for a variety of business uses. Perfectly situated just steps from the Gull River, schools, parks, shopping, and more. A rare offering with incredible versatility and income potential. (id:47351)
6651 Highway 35
Kawartha Lakes, Ontario
Unique mixed-use commercial property with 3 residential units in the Heart of Coboconk! An exceptional opportunity to live, work, and invest all in one property. Currently configured with 5 total units: 2 commercial retail spaces and 2 bachelor apartments on the main level, plus a spacious 4-bedroom apartment (approx. 2,000 sqft) on the second floor with own private entrance. The storefront features an open-concept layout and excellent street exposure, ideal for a variety of business uses. Perfectly situated just steps from the Gull River, schools, parks, shopping, and more. A rare offering with incredible versatility and income potential. (id:47351)
2239 - 125 Omni Drive
Toronto, Ontario
Location Location. Welcome to Tridel Forest Mansion. This bright and spacious one bedroom condo has 24 hr gatehouse security and is steps to Ttc rapid transit Scarborough Town Centre, library, & restaurants. Close to Hwy 401, schools, parks. This beautiful building has recently updated common areas with tons of amenities including indoor pool, gym, billiards lounge, games room, party room and more. (id:47351)
717 - 88 Grandview Way
Toronto, Ontario
Welcome to this Luxurious Tridel Condo With 24hr gatehouse security. Bright & spacious 2 bedroom 2 bath with great layout. Generous size primary bedroom has large closet and 4 pc ensuite bath. This unit has two full baths so no need for your guests to use your private primary washroom. This unit is very spacious and one of the larger two bedrooms in the building. Incredible value and price per sq foot in a sought after building. Unit does need renovation, by doing some upgrades you can create even more value through sweat equity. Central location can't be beat just steps to ttc, supermarket, parks, restaurants, & subway. Best Rank School McKee Public School & Earl Haig Ss. (id:47351)
471 Creekview Way
Ottawa, Ontario
Beautifully maintained 4-bedroom, 3-bathroom detached home available for lease in the desirable Findlay Creek community. This spacious two-storey home, built in 2012, features hardwood flooring, modern lighting, and a cozy gas fireplace in the living area. The kitchen offers ceramic flooring, wood cabinetry, laminate countertops, stainless steel appliances, and a convenient breakfast bar. The main level also includes a den-perfect for a home office-along with a mudroom and powder room. Upstairs, you'll find four generous bedrooms, including a primary suite with ensuite bath, a full main bathroom, and a dedicated laundry room for added convenience. The finished basement provides additional living or recreation space, and the fully fenced backyard offers privacy and outdoor enjoyment-ideal for families. (id:47351)
195 Bothwell Street
Chatham-Kent, Ontario
A rare and exceptional opportunity awaits in the heart of a thriving industrial hub! This 2.41-acre property is zoned M1 Industrial with official plan designation as Employment areas, offering an outstanding potential for development. The OP / Zoning by-law supports a wide range of permitted uses, making it ideal for investors, developers, and business owners seeking prime industrial land in a highly desirable location. The permitted uses include but not limited to industrial, service commercial, asphalt plant, auto repair shop, supply yard, Fuel Storage, Gas Bar, Recreational Uses, Public Storage, Towing Establishment, Truck Terminal, Warehouse, etc. (id:47351)
Parcel C - 200 Bothwell Street
Chatham-Kent, Ontario
A rare and exceptional opportunity awaits in the heart of a thriving industrial hub! This 5.25-acre property is zoned M1 Industrial with official plan designation as Employment areas, offering an outstanding potential for development. The OP / Zoning by-law supports a wide range of permitted uses, making it ideal for investors, developers, and business owners seeking prime industrial land in a highly desirable location. The permitted uses include but not limited to industrial, service commercial, asphalt plant, auto repair shop, supply yard, Fuel Storage, Gas Bar, Recreational Uses, Public Storage, Towing Establishment, Truck Terminal, Warehouse, etc. (id:47351)
195-200 Bothwell Street
Chatham-Kent, Ontario
A rare and exceptional opportunity awaits in the heart of a thriving industrial hub! This 7.66-acre property is zoned M1 Industrial with official plan designation as Employment areas, offering an outstanding potential for development. The OP / Zoning by-law supports a wide range of permitted uses, making it ideal for investors, developers, and business owners seeking prime industrial land in a highly desirable location. The permitted uses include but not limited to industrial, service commercial, asphalt plant, auto repair shop, supply yard, Fuel Storage, Gas Bar, Recreational Uses, Public Storage, Towing Establishment, Truck Terminal, Warehouse, etc. 195 Bothwell Street Legal Description: PT LT 21 CON 1 EASTERN BOUNDARY RALEIGH BEING PART 4, 24R-4046; CHATHAM-KENT. 200 Bothwell Street Legal Description: PART LOT 20 CONCESSION 1 EASTERN BOUNDARY TOWNSHIP OF RALEIGH PARTS 19,20,21,22 PLAN 24R10509 SUBJECT TO ANEASEMENT IN GROSS OVER PART 19, 24R10509 AS IN 495937 MUNICIPALITY CHATHAM-KENT (id:47351)
175 Bothwell Street
Chatham-Kent, Ontario
A rare and exceptional opportunity awaits in the heart of a thriving industrial hub! This 3.07-acre property with 14,460 SF industrial building is zoned M1 Industrial with official plan designation as Employment areas, offering an outstanding potential for development. The OP / Zoning by-law supports a wide range of permitted uses, making it ideal for investors, developers, and business owners seeking prime industrial land in a highly desirable location. The permitted uses include but not limited to industrial, service commercial, asphalt plant, auto repair shop, supply yard, Fuel Storage, Gas Bar, Recreational Uses, Public Storage, Towing Establishment, Truck Terminal, Warehouse, etc. Overall access to the property is good with two ingress / egress points from Bothwell Street. The site enjoys good exposure characteristics along the north side of Bothwell Street. It is fully serviced and the topography is generally level at street grade with adjacent roadways and properties. (id:47351)
13 Havendale Ct Court
Brampton, Ontario
OFFER ANY TIME!!!!! Welcome Detach Home 4+1 Bedrooms, 3-Bathrooms, First-Time Homebuyer & Investor Opportunity! Discover this beautifully renovated Home with a Finished basement and Separate Entrance. Potential for Rental income or an in-law suite. Featuring premium stone and Hardie board exterior, this Home stands out in the Neighborhood. Enjoy porcelain tile flooring throughout, no Carpet!, modern look, pot lights, and a Gourmet kitchen with Quartz countertops and Backsplash. Located on a quiet court with no homes in front or back, this home offers both privacy and convenience-just steps from Chinguacousy Park, City Centre, transit, library, and top-rated schools. The property was rented for $4800 /month, which covers mortgage and positive cash flow ,Move-in ready with high-end finishes is an opportunity you don't want to miss (id:47351)
35 Almaguin Drive
Mcmurrich/monteith, Ontario
Great location a short distance to highway 11 making an easy commute. This 14+ acre parcel offers a mixed forest with some wetlands. This property is split by Almaguin Drive, over 10 acres on the East side and just under 5 on the west side. Build on the one side of the road and use the other side for recreational trails. An environmental study has confirmed that there is a building envelope on this property with plenty of space to build your dream home. Property is suitable for a walk out basement. This is a great property for a year round country home or vacation property. Boat launch for Doe Lake access only 2 mins away. General Store and Gas Station located 5 mins a way. A great spot for Hunting (lots of Crown Land in the area), ATVing & Snowmobiling. Swim at the beach area which is a short distance away on Almaguin Drive. Burks Falls and Hunstsville 20 mins away. Must have a look to truly appreciate what this parcel of land has to offer. 21 ft Weekender Trailer is being sold with land and is outfitted with solar power. (id:47351)
156 Dunlop Street W
Barrie, Ontario
5 unit multi residential property With A Newly In An Area Where Major Development Changes Are In Play Solid Construction With Many Improvements And Backing On To Greenspace. Roof Replaced In 2010 And Furnace In 2013. Four 1-Bedroom Units & One 2-Bedroom Unit and Co-Operative Tenants And Strong Income And Expense Sheet Makes This A Great Opportunity To Own A 5 Plex In One Of Canada's Best Markets To Invest In Multi-Unit Residential Real Estate (id:47351)
156 Dunlop Street W
Barrie, Ontario
5 unit multi residential property With A Newly In An Area Where Major Development Changes Are In Play Solid Construction With Many Improvements And Backing On To Greenspace. Roof Replaced In 2010 And Furnace In 2013. Four 1-Bedroom Units & One 2-Bedroom Unit and Co-Operative Tenants And Strong Income And Expense Sheet Makes This A Great Opportunity To Own A 5 Plex In One Of Canada's Best Markets To Invest In Multi-Unit Residential Real Estate (id:47351)
4 Dearden Lane
Dunnville, Ontario
Discover the perfect opportunity to build your dream retreat on a private lane along the shores of Lake Erie. This impressive 0.68 acre property offers 101 feet of breathtaking lake frontage and a beautiful flat rock beach - ideal for relaxing, swimming, or watching the sunset. Enjoy the peaceful setting just minutes from Freedom Oaks Golf Course, Sandy Bay and Port Maitland Village. Current owner has obtained floorpans and grading plan. (id:47351)
708 Oxford Street E
London East, Ontario
Welcome to your next prime real estate opportunity at 708 Oxford Road East, perfectly located in one of London's most convenient and desirable areas. This fully vacant duplex offers outstanding flexibility and value ideal for investors, multi-generational families, or owner-occupiers seeking strong rental income. Each of the two spacious units feature an identical, functional layout with a bright kitchen, dining area, living room, full bathroom, and well-sized bedrooms. Large windows fill both levels with natural light, creating warm and inviting spaces that appeal to tenants and homeowners alike. The property is completely carpet-free, offering a clean, modern, and low-maintenance lifestyle. Each unit is separately metered, ensuring independent utilities and simple management. There are no rental items, including hot water tanks, providing full ownership and piece of mind. Major updates include a new roof in 2019 and a recently renovated upper-level bathroom, reducing maintenance costs and adding contemporary appeal. Outside, enjoy a spacious backyard perfect for gardening, recreation, or entertaining. The property's central location offers quick access to shopping, schools, parks, and public transit, making commuting to Western University and Fanshawe College effortless. With both units currently vacant, you have complete flexibility live in one unit and rent out the other, lease both for strong returns, or accommodate extended family. Recent rental rates: Upper unit- $2,500/month + Utilities, Lower unit- $2,200 + Utilities. Don't miss this exceptional opportunity to own a turnkey duplex that combines comfort, convenience, and strong income potential. Whether you're expanding your portfolio or seeking a smart home investment, 708 Oxford Road East delivers lasting value and long-term growth. (id:47351)
27 Ottawa Street
Kapuskasing, Ontario
Attention investors, first-time home buyers, and families - this is the opportunity you've been waiting for! Don't miss your chance to make it yours!Here's your chance to own a 1,226-sqft brick bungalow with loads of potential and many key upgrades already completed! Located in a desirable residential area on a fenced 70' x 110' lot, this home features an ideal layout with an open-concept living room and kitchen at the front, and three bedrooms plus a 3-piece bathroom with jetted tub at the back. The kitchen includes a state-of-the-art built-in range top, a built-in oven and fan - all that's needed is dishwasher to complete the space. Carpet living room installed September 2025. Windows all in great shape with some replaced in October 2025. Downstairs, the basement has been cleaned, and repainted - a blank canvas ready for your personal touch. The basement features a hidden bonus room tucked behind a bookshelf, complete with a wood stove chimney already in place and ready for you to install your dream fireplace. At the front of the home, you'll also find a dedicated storage room for added convenience. With plenty of space, the possibilities are endless: add extra bedrooms, a rec room, a second bathroom (plumbing already roughed in), laundry room - the layout is yours to imagine.Key updates include brand new roof architectural shingles and vents installed May 2025, a brand-new high efficiency gas forced air furnace with all new duct work, electric hot water tank, and a 100-amp electrical breaker panel. The attached garage (interior: 10'6" x 19', ceiling height: 11'4") adds convenience, while the spacious backyard is perfect for kids and pets to play, or for enjoying summer barbecues on the deck.Nestled in a great family-friendly area, this home is full of opportunity. 5-minute walk to the hospital and a short drive to the grocery store and mall. Come take a look. (id:47351)
204a - 716 Gordon Baker Road
Toronto, Ontario
Prime Location! Situated near the junction of Hwy 404 and Steeles Avenue, with easy access to Woodbine Avenue, DVP, Hwy 401, and Hwy 407, this office unit boasts unparalleled convenience. Featuring three spacious office rooms, a well-appointed boardroom, a generously-sized open office area, a convenient kitchenette, and a welcoming reception area, this space is ideal for any business looking to thrive in a strategic and accessible location. (id:47351)
Ground Floor & Basement - 49 Howbert Drive
Toronto, Ontario
Newly Renovated 2-Bedroom Semi-Detached House with a separate entrance. Features stunning laminate and vinyl flooring throughout the main and lower levels. Spacious kitchen and private full laundry room.Excellent location and close to supermarkets,Shopping Center, Highways 401 & 400, TTC transit,Weston GO Station, Humber River Hospital, schools, and parks. Perfect for small families or professionals. (id:47351)
1401 - 60 Absolute Avenue
Mississauga, Ontario
Desirable 'Absolute World' Condos - Also Known As The 'Marilyn Monroe' Buildings. Luxury 2 Bedroom + 2 Bathroom Condo With Beautiful Views From the Large Curved Wrap Around Balcony! 805 Sq Ft + 240 Sq Ft Balcony According To Builder's Plan. Bright Open Concept Layout. 1 Locker & 1 Parking Space. Impressive Building With Many Great Amenities - Absolute Club. Very Convenient Location. Features 4 Walk-Outs To Balcony. Steps To Square One. 50th Floor Lounge! Prime Location Near Square 1 & City Centre. (id:47351)
196 Picton Street E
Hamilton, Ontario
Excellent opportunity for the first time buyer or investor. 24Ft X 146Ft lot gardeners delight, part of the yard is fully fenced. Tall ceilings give a feeling of welcome and openness. Newly updated bathroom. Eat in kitchen. close to waterfront trail and West harbor Go Station. (id:47351)
318 Sanctuary Private
Ottawa, Ontario
Spectacular single family home fronting onto the Rideau River and situated on a private street. Unobstructed river views from all levels! Located in award winning Greystone Village. Minutes to The General Hospital and CHEO, Rideau River Trail, Brantwood Park, shops on Main Street, the Rideau Canal pathway, walking bridge over to the Glebe and Lansdowne Park. Show-stopping features and finishes in this unique eQ Designer finished sun-filled home, boasting 2,934 spacious sq ft of living space. Meticulously designed and crafted in every detail, starting on the ground floor with a comfortable den/office/4th bedroom opening onto a private patio, along with a 3 piece bath and mudroom offering direct access to the garage. Second floor features an open concept large living space with a family room area, as well as an additional seating area with a warm & welcoming fireplace, gourmet kitchen with stone counters, substantial center island, breakfast bar and open to dining area. Two separate terraces can be accessed by living room and kitchen, offering ample opportunities for outdoor living with fantastic vistas. Upstairs await three generously proportioned bedrooms, including a fabulous master bedroom with a view of the river, huge walk-in closet and beautiful ensuite. On the lower level is an additional private family room. Double car garage with rare opportunity to park 2 extra cars in the laneway. Here you will enjoy life in luxurious surroundings, nestled in a tranquil setting with downtown Ottawa mere minutes away. Convenient dock steps away to put your kayak or canoe in the river. Association fee for lane maintenance and snow removal. 24 hours notice for showings. (id:47351)
0 Mill Yard Road
Laurentian Hills, Ontario
AVAILABLE IMMEDIATELY, 2.77 ACRES OF HIGHWAY COMMERCIAL VACANT LAND, (SEWER AND WATER AT OTTAWA STREET), LOT READY FOR DEVELOPMENT IN CHALK RIVER. PROPERTY FRONTS ON MILL YARD ROAD, HIGHWAY 17, OTTAWA STREET AND MUNRO STREET. CENTRAL LOCATION FOR GROWING COMMERCIAL AREA SERVICING CNL (CANADIAN NUCLEAR LABORATORIES) AND CLOSE PROXIMITY TO GARRISON BASE PETAWAWA (CFB PETAWAWA) (id:47351)
505 - 9560 Markham Road
Markham, Ontario
Newer Modern Condo Building | Features Open Concept Living | Ensuite Laundry | 1 Parking and 1 Locker | Large Balcony and much more | (id:47351)

