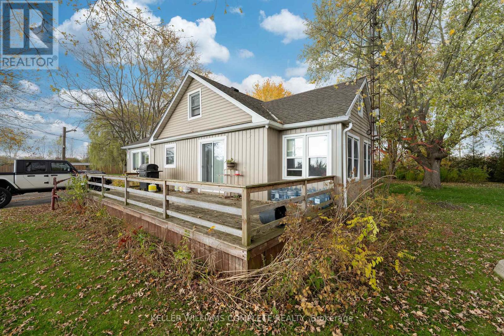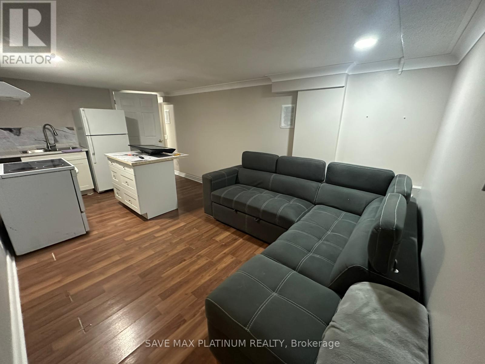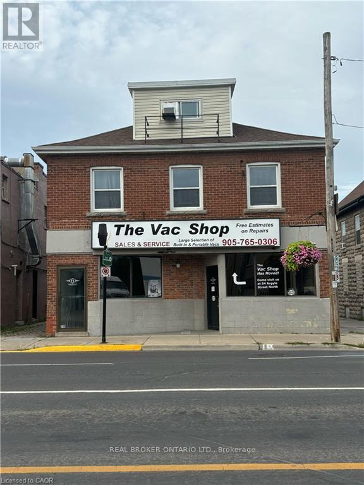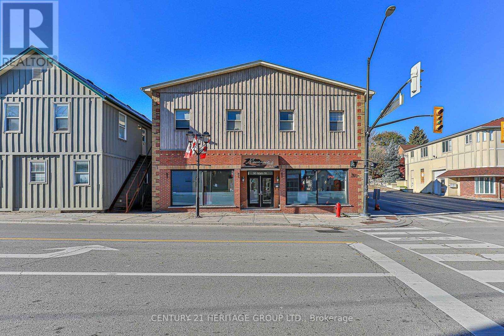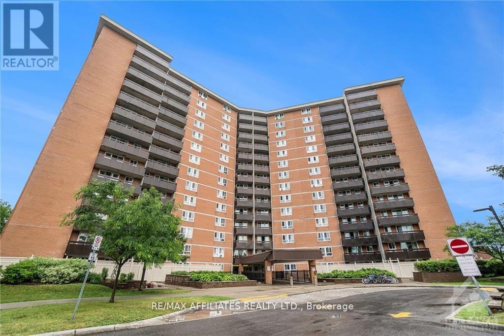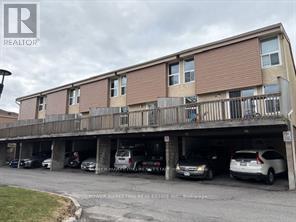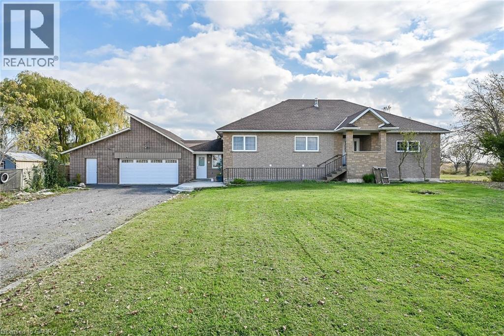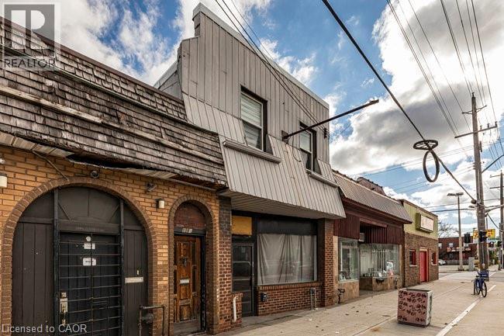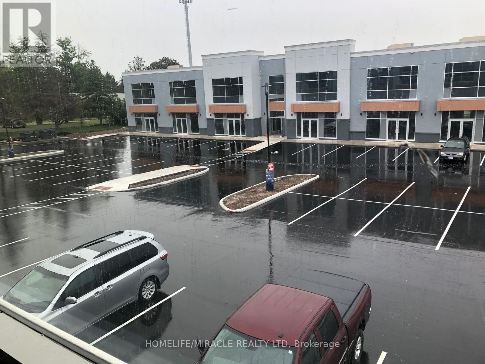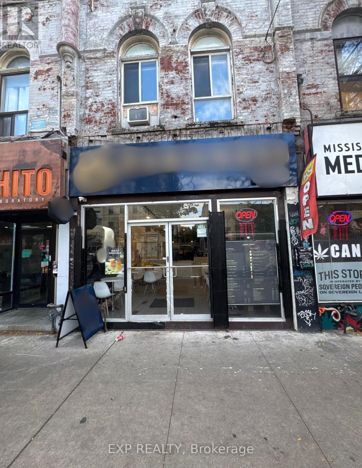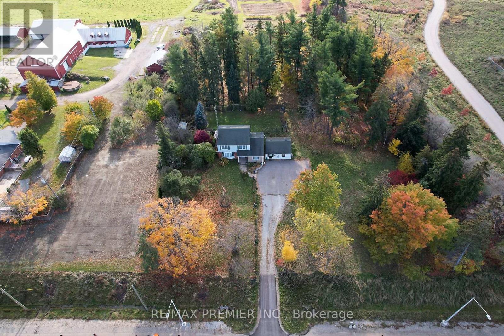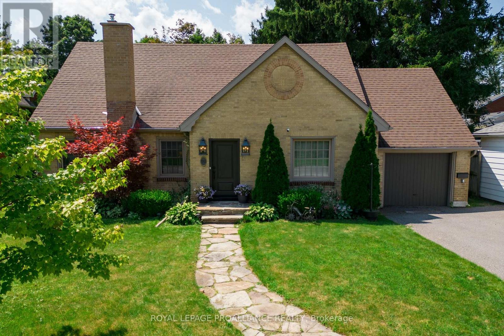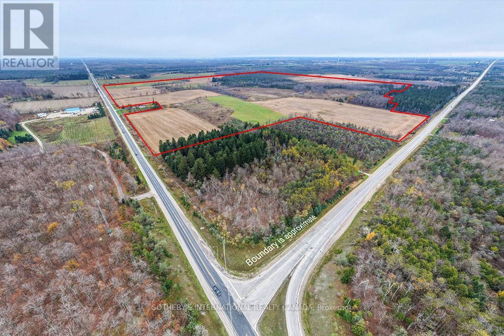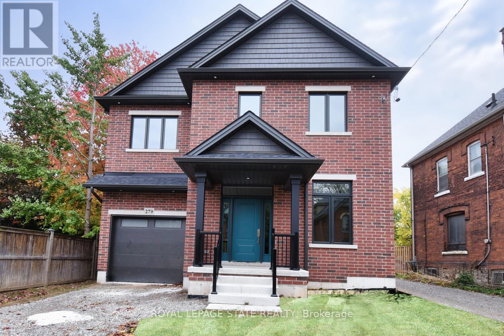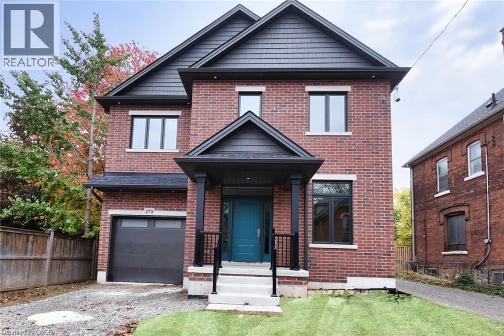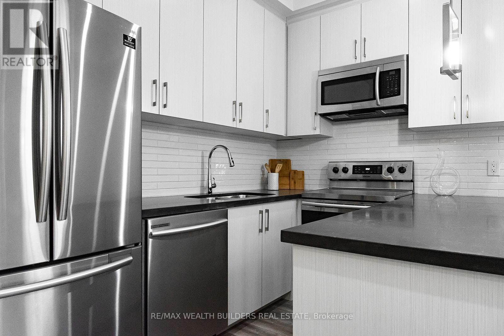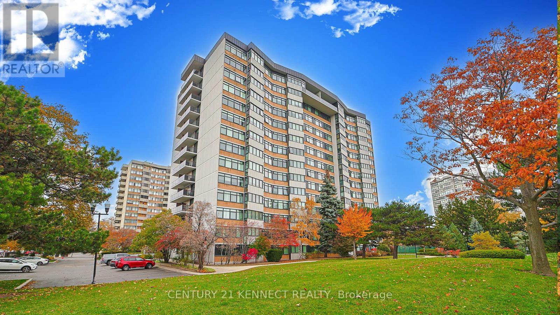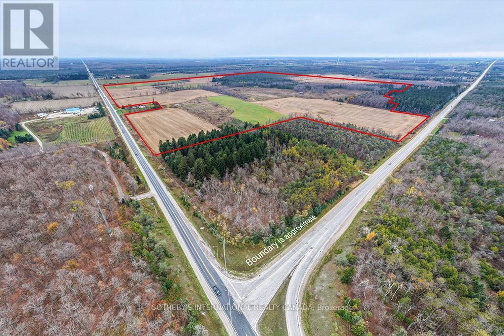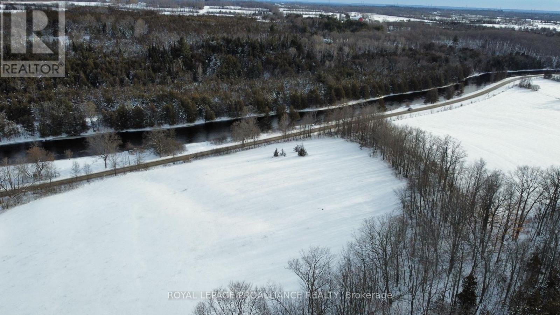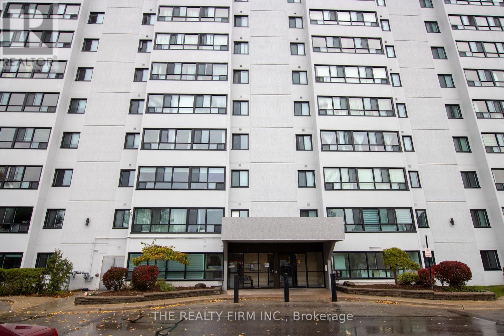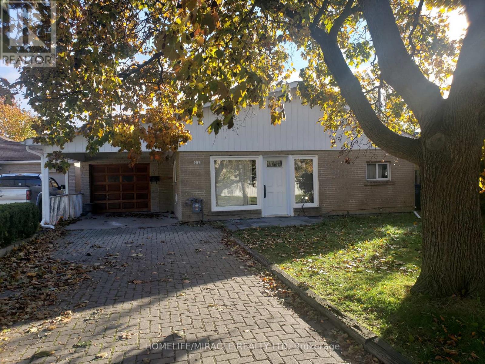5416 Beach Road
Port Colborne, Ontario
Welcome to this beautiful home in the quiet Sherkston area, perfectly situated on just under 2 acres. The main house boasts a spacious, updated kitchen with two large islands-one located in the dining area, perfect for entertaining. The kitchen seamlessly flows into the bright and airy living room, featuring large windows and sliding doors that open to your private yard. On the main level, you'll also find a large washroom, the primary bedroom, and main-floor stackable laundry. Upstairs, discover a second bedroom and a cozy seating area that could easily serve as an additional room. But that's not all! The former two-car garage has been thoughtfully converted into a separate living suite, complete with its own living room, kitchen, bedroom, and 3-piece bathroom. It even includes a 200-amp panel and natural gas furnace, making it fully independent-a perfect space for guests, in-laws, or rental income. Enjoy a private yard surrounded by mature trees, offering both space and tranquility. This property is a rare opportunity that combines versatility, charm, and privacy-don't miss out! (id:47351)
Unit 1 - 1200 Lambton Mall Road
Sarnia, Ontario
FRANCHISE BUSINESS FOR SALE! Burger Restaurant. Halal Menu! Lots of Equipment! LEASE Until: October 2033 with Two 5-year Renewal Options. Rent: Approx. $3,223.00/Mth. Superb build-out. Lots of foot traffic! Located in Sarnia's premier retail neighborhood across from the Movie Theatre!!!. High density, close to Schools, Highways, Residential, Office, Retail, etc. Lots of parking. Join this boutique Burger Franchise with locations across Canada/US. >>>Must be Sold as the existing Franchise brand. (id:47351)
Bsmt - 111 Folkstone Crescent
Brampton, Ontario
This Beautiful And Spacious Basement Apartment Offers Over 700 Square Feet Of Modern Living Space, Ideal For A Couple, Young Family, Or Working Professionals. It Features 1 Large Bedrooms And 1 Full Washrooms, With A Private Separate Entrance. With Shared Laundry And A Dedicated two Parking Space, The Apartment Boasts Big Closets, Windows, And Massive Storage Space. Located Between Queen And Torbram Road In a Developed And Vibrant Community, It Showcases Stunning Finishes That Give It A Bright And Elegant Feel-Definitely Not Your Usual Basement Apartment! Within Walking Distance Of Banks, Grocery Stores, Restaurants, And school. Tenant to pay 30% Utilities. (id:47351)
8 Caithness Street E
Haldimand, Ontario
Discover this spacious commercial space for lease, offering 1000 square feet in the bustling heart of Caledonia. Situated on a busy street, this prime location ensures maximum visibility and foot traffic, making it ideal for any retail or office business. The open layout provides flexibility for a variety of configurations, allowing you to tailor the space to your specific needs. With ample natural light and a welcoming storefront, this property is designed to enhance your business's presence and attract customers. Conveniently located near local amenities, it offers both accessibility and convenience. Seize this opportunity to establish your business in a thriving community and elevate your brand in a high-traffic area. (id:47351)
90 Main Street S
Newmarket, Ontario
Don't miss this opportunity to acquire a fully equipped, beautifully built-out salon in the desirable area of historical downtown Newmarket. This asset sale includes salon furniture, fixtures and décor - everything you need to open the doors and start serving clients. Seven custom styling stations each with mirror, shelf, purse/bag holder, 3 drawer cabinet for tools and storage and a Belvedere hydraulic chair. Three Maletti shampoo basins from Italy. Custom Reception Desk with two cabinets and portals for computer and telephone. Custom Storage & Displays and More - See the Attachment for the Complete List of Inclusions. The basement offers additional storage space along with a staff break area. Perfect for an owner-operator, an established stylist ready to expand, or a beauty entrepreneur looking for a turnkey setup without the cost or time of building out a new space. Operate under your own brand name and vision! By Appointment Only - Do not approach staff. (id:47351)
2604 - 11 Wellesley Street W
Toronto, Ontario
Excellent Location! W Unblocked South View Of Panoramic City And Lake View. Bright South view Suite! Amazing 9 Smooth Ceilings, Open-concept 1 bedroom+1den Condo with 579 sqft of Living Space. The modern kitchen has built-in appliances, and floor-to-ceiling windows provide abundant natural light. Sunny South Exposure With View Of Downtown Core & Lake& CN Tower. Walking Distance To Queen's Park, Government Offices, Bars, Financial District, Enjoy the Convenience of Being Steps To Wellesley Subway. University Of Toronto & University Of Ryerson, Parks, Yorkville Shopping, Hospitals, 24Hrs Supermarket, Restaurants & Etc. Extensive Facilities**Indoor Pool, Hot Tub, Party Room & Lounge* Wet/Dry Sauna*Spa*Outdoor Patio*Gym*Yoga Studio* Party Room with Kitchen, Grand Terrace with BBQs, * Concierge**Perfect For Student Or Young Professional. First Class Amenities! Tesla's/Ev Charge and Pets Friendly. Public Parking. (id:47351)
717 - 2000 Jasmine Crescent
Ottawa, Ontario
Welcome to this beautifully maintained, economical, and FRESHLY PAINTED 2-bedroom condo-an ideal choice for first-time buyers, downsizers, or savvy investors! This charming unit boasts a spacious layout filled with natural light and features a LARGE, SOUTH FACING private balcony perfect for outdoor relaxation. Enjoy a full suite of amenities including a salt water indoor pool, whirlpool, fitness room, sauna, party/meeting room, elevator, and tennis courts-offering something for everyone whether you're looking to stay active or unwind. All utilities are INCLUDED in the condo fee - heat, hydro, water (plus parking) - making budgeting a breeze. Convenience is key with parking spot #160 included and an in-unit storage room! Located in a desirable neighborhood just steps from parks, shopping, schools, Costco, Walmart, and Gloucester Centre, with easy access to the highway and a short walk to Blair LRT station, this move-in-ready condo offers the perfect blend of tranquility and accessibility. Don't miss out on this exceptional OPPORTUNITY! (id:47351)
95 - 3415 Uplands Drive
Ottawa, Ontario
First time buyers/investors delight! Spacious 3 bedrooms home with large living room, formal dining room, 1.5 bathroom, finish lower level with bedroom and storage that can be a den. large fenced backyard, close to all amenities. (id:47351)
120 Second Road E
Stoney Creek, Ontario
Beautiful raised ranch bungalow with over 2,525 sq ft of living space set on a sprawling 2.1-acre lot just minutes from the city! Fully renovated top-to-bottom with neutral décor and modern finishes. The open-concept main floor showcases a sleek white kitchen with a center island cook top and quartz counters. Beautiful living room with gas fireplace and separate dining area. The fully finished basement boasts a secondary kitchen, two bedrooms, 3pc bathroom, laundry, and a spacious rec room, perfect for multi-generational living, a rental unit, or a fantastic entertainment area! The walk-up mudroom provides direct access to the massive backyard, complete with existing storage buildings for added convenience. With parking for 20+ vehicles on the private driveway and a spacious 3+ car garage, there’s abundant room for cars, trucks, RVs, trailers, and all your outdoor toys. This impressive 735-foot deep lot offers ample space and potential for customization. Whether you envision extensive gardens, recreational spaces, or serene landscaping, this expansive lot is a canvas ready for your vision. (id:47351)
196 1/2 Kenilworth Avenue N
Hamilton, Ontario
Fantastic opportunity to own a well-maintained mixed-use building in the heart of Hamilton’s vibrant Kenilworth Commercial Corridor. This property features a vacant main-floor commercial unit (approx. 1,410 sq. ft.) with excellent street exposure and direct access to the basement. The commercial space includes two 2-piece washrooms and offers flexible layout options—ideal for retail, office, or service-based businesses. Bonus large doors to access the commercial unit from the rear alleyway and 2 parking spaces. The second floor features two residential apartments, both tenanted with reliable occupants in good standing. Unit 1 offers a 1-bedroom layout, while Unit 2 includes 2 bedrooms, each with updated flooring and tasteful finishes. Lovingly owned by the same family since the 1960s, this property has a rich local history—previously home to Olympus Submarine and George’s Car Clean Up. Recent updates include: refreshed paint throughout, newer residential flooring, updated fire exit signage, Furnace (2020), copper water line, roof (2015). This is an excellent investment or owner-occupier opportunity in a high-traffic location surrounded by established businesses, transit, and amenities. With a focus to revitalize the area, grants have been made available along this particular corridor through the City of Hamilton! (Barton/Kenilworth Revitalization Grant Program, Barton/Kenilworth Tax Increment Grant Program & Barton/Kenilworth Planning and Building Fees Rebate Program) (id:47351)
202 - 1038 Garner Road W
Hamilton, Ontario
Location, Location, Location!!! Brand new unit in Prestigious Business Park for Lease, M3, Industrial Zoning, uses include; Personal services, Office, Restaurant, Surveying, Engineering, Planning, Design Business, Trades School, Warehouse, Children's play Gym, Motor Vehicle Sales, Rental Establishment, gymnastic studio, equipment and Machinery sales, rental, manufacturing, research and development establishment and more. Easy Hwy 403 Access, next to the Shopping Center, Walmart, Canadian Tire, and more! Build out financing available to QUALIFIED Tenants. Landlord will assist with build-out costs for qualified tenants and can help with finishing the office layouts as per the attached floors plans or customized to the tenants specific requirements! Convenient Hwy 403 access, near Walmart, Canadian Tire, and shopping. Tenant covers TMI($16.35/ sq ft) + utilities. Property available as a bare shell. (id:47351)
287 College Street
Toronto, Ontario
Prime High-Traffic Chinatown Opportunity! Located at Spadina & College - steps to UofT, TTC, Kensington Market, restaurants & retail. Approx. 750+ sq.ft. plus large basement, 2 washrooms, newer equipment & modern designer renovation throughout. Turn-key buildout - concept ready for your own brand. Excellent exposure & strong foot traffic. (id:47351)
9190 Trafalgar Road
Halton Hills, Ontario
Looking for the perfect blend of privacy, space, and location? This rare 2.10-acre property in sought-after Rural Halton Hills offers an incredible 260 feet of frontage and approximately 390 feet of depth, surrounded by mature trees and natural beauty - your very own private retreat.Set back from the road, the charming, well-maintained home features numerous updates including upgraded windows, roof, and more, ensuring comfort and peace of mind. Enjoy serene mornings and quiet evenings surrounded by birds, trees, and flowers in a picturesque wooded setting.Conveniently located just minutes from Highway 401, Steeles Avenue, and local amenities, this property offers the perfect balance of tranquility and accessibility. With ample space for parking and storage, it's ideal for outdoor enthusiasts, hobbyists, or self-employed individuals seeking high visibility and flexible use. A must See Home! (id:47351)
190 Macdonald Avenue
Belleville, Ontario
Now offering a rare opportunity for an executive rental in the sought after Old East Hill of Belleville. This 3bedroom century home has been lovingly updated and features a new Paul Holden custom kitchen, gas fireplace, large rooms and bright windows. The deep private yard with elevated deck and rolling lawn backs on to the National Glanmore House and is flanked by mature shade trees. Walk to hospital, parks and theHistoric Downtown District for entertainment and dining. Not intended to be a rental, the owners are searching for the perfect candidate to care for this home in their absence. Includes alarm monitoring and wifi, monthly cleaning services and lawn maintenance. (id:47351)
793958 Grey Rd 124
Grey Highlands, Ontario
Rare 341-acre agricultural property in Grey Highlands comprising three parcels, including a 15-acre parcel with a spacious two-storey home built in 1999. The residence features five bedrooms, four bathrooms, multiple fireplaces, and an attached three-car garage. The land offers both productivity and privacy, well-suited for a range of agricultural uses including cash cropping, livestock, or mixed farming operations. Fronting on Grey Road 4 and Grey Road 124, the property is just minutes to Singhampton, Flesherton, and Collingwood, and approximately 90 minutes north of the GTA. A rare opportunity to own one of the largest continuous agricultural parcels in the area-ideal for a working farm, private estate, or long-term investment. (id:47351)
279 Hess Street S
Hamilton, Ontario
Look at me now! I am finished! This is a gorgeous hidden gem! A quality brand-new build 2-1/2 storey home with all of the wants and must haves, in the ever-popular South-West Hamilton, south of Herkimer near Markland, very spacious home,10 foot main floor ceiling height, pot lights, approximately 2870 square feet above grade, gorgeous kitchen with island, walk-in butler pantry with sink, appliances, dining room with sliding doors to yard, family room with fireplace, open concept design, work from home in your bright private main floor study/office/den, 3-1/2 bathrooms, second floor laundry, can be 3 bedrooms with a bright lofty top floor, "Top Shelf" studio space, or a 4 bedroom home with 2 ensuite bathrooms & walk-in closets, designed &built, this home was created with family in mind, multi-generational living at its best, top to bottom elevator, separate entrance to the lowest level, roughed in bathroom, central air conditioning, oversize garage, 200 amp electrical service and more, a fabulous location near parks, schools and the hospital. All measurements and dimensions are approximate only, plans and room dimensions may vary, taxes have not been set, taxes based upon older previous assessment value, taxes & assessment value are subject to change. Buyer incentive package available. Please see our virtual tour & the pictures of this truly wonderful home! (id:47351)
279 Hess Street S
Hamilton, Ontario
Look at me now! I am finished! This is a gorgeous hidden gem! A quality brand-new build 2-1/2 storey home with all of the wants and must haves, in the ever-popular South-West Hamilton, south of Herkimer near Markland, very spacious home,10 foot main floor ceiling height, many pot lights, approximately 2870 square feet above grade, gorgeous kitchen with island, walk-in butler Pantry with sink, dining room with sliding doors to yard, family room with fireplace, open concept design, work from home in your bright private main floor study/office/den, 3-1/2 bathrooms, second floor laundry, can be 3 bedrooms with a bright lofty top floor, “Top Shelf” studio space, or a 4 bedroom home with 2 ensuite bathrooms & walk-in closets designed & built, this home was created with family in mind, multi-generational living at its best, top to bottom elevator, separate entrance to the lowest level, roughed in bathroom, central air conditioning, oversize garage, 200 amp electrical service and more, a fabulous location near parks, schools and the hospital. All measurements and dimensions are approximate only, plans and room dimensions may vary, taxes have not been set, taxes based upon older previous assessment value, taxes & assessment value are subject to change. Buyer incentive package available. Please see our virtual tour & the pictures of this truly wonderful home! (id:47351)
4 - 209 Jarvis Street
Toronto, Ontario
Welcome to New Garden Residences where historic charm meets modern sophistication. This thoughtfully designed unit features exposed brick, soaring ceilings, European fixtures, stainless steel appliances, quartz countertops, in-suite laundry, air conditioning, window coverings, and a security system intercom. Unbeatable downtown location: steps to the Financial District, TMU, The Village, Eaton Centre, St. Michaels Hospital , gyms, and Yonge-Dundas Square. Students Welcome. Multiple Units Available. Some photos may be from similar and professionally staged units. (id:47351)
1006 - 90 Fisherville Road
Toronto, Ontario
**Luxury Tridel-built Large size of corner unit.**Sunny South West view** Very quite and spacious bright 2+Den Unit (Approx 1300 SQFT) plus One Parking and One Locker included. Condo fee includes all utilities and Cable TV, plenty of storage in unit & Additional Exclusive use Locker,. great Amenities pool, Tennis Courts , Sauna. Easy to go York University, Promenade Shopping Mall, Vaughan Library, CenterPoint Shopping Mall, Many Restaurant & Car Dealership Surrounding. (id:47351)
793958 Grey Road 124
Grey Highlands, Ontario
Rare 341-acre agricultural property in Grey Highlands comprising three parcels, including a 15-acre parcel with a spacious two-storey home built in 1999. The residence features five bedrooms, four bathrooms, multiple fireplaces, and an attached three-car garage. The land offers both productivity and privacy, well-suited for a range of agricultural uses including cash cropping, livestock, or mixed farming operations. Fronting on Grey Road 4 and Grey Road 124, the property is just minutes to Singhampton, Flesherton, and Collingwood, and approximately 90 minutes north of the GTA. A rare opportunity to own one of the largest continuous agricultural parcels in the area-ideal for a working farm, private estate, or long-term investment. (id:47351)
124 Fairview Place
Sarnia, Ontario
WELCOME TO 124 FAIRVIEW PLACE, A 3 BEDROOM, 2 BATHROOM, SEMI-DETACHED 2 STOREY HOME LOCATED ON A QUIET CUL-DE-SAC IN SARNIA, CLOSE TO LAMBTON COLLEGE, YMCA, SHOPPING, PUBLIC TRANSIT & THE HOWARD WATSON NATURE TRAIL. THIS PROPERTY OFFERS A GREAT OPPORTUNITY FOR FIRST-TIME BUYERS, INVESTORS, OR FAMILIES LOOKING FOR AN AFFORDABLE HOME THEY CAN UPDATE TO SUIT THEIR OWN STYLE. THE INTERIOR IS FUNCTIONAL BUT WOULD BENEFIT FROM FRESH PAINT & NEW FLOORING IN MANY AREAS, GIVING THE NEXT OWNER A CHANCE TO ADD VALUE WITH COSMETIC IMPROVEMENTS RATHER THAN PAYING FOR SOMEONE ELSE'S FINISHES. THE MAIN FLOOR FEATURES A BRIGHT LIVING ROOM & EAT-IN KITCHEN, WHILE THE SECOND LEVEL PROVIDES 3 BEDROOMS & A 4 PC BATH. THE FINISHED BASEMENT OFFERS A REC ROOM, 3 PC BATH & LAUNDRY AREA FOR ADDED LIVING SPACE. OUTSIDE, ENJOY A FULLY FENCED YARD WITH SUNDECK & STORAGE SHED, PERFECT FOR PETS, KIDS OR OUTDOOR RELAXATION. WITH ALL APPLIANCES INCLUDED, QUICK POSSESSION AVAILABLE & LOADS OF POTENTIAL, THIS IS A SOLID OPPORTUNITY TO BUILD EQUITY IN A CONVENIENT, CENTRAL LOCATION. (id:47351)
5035 Blessington Road
Tyendinaga, Ontario
Own your very own view of the beautiful Salmon River @ 5035 Blessington Road. 30 minutes North from popular Prince Edward County & Only 6KM to Highway 401. Mature West & Northern tree lines create the perfect natural frame on this already cleared 2.1 acre opportunity providing great privacy + weather protection. The gently sloped terrain offers a vast variety of future home & landscape design options. Perched on the Northern side of this paved country road with unobstructed views of The Salmon River & lush forest hillside backdrop beyond. A stunning scene to admire in every season. A quiet quaint setting located minutes from Conservation & nature parks. Zoned RR with a newer drilled well, road access & civic address in place. Well report & survey available for your review. Head north to cottage country where you will find great camping & fishing but go anywhere when you can enjoy the Salmon River right here & your own private oasis retreat in the hamlet of Kingsford. Enjoy the video tour of this beautiful blank slate & welcoming rural community. (id:47351)
904 - 600 Grenfell Drive
London North, Ontario
This bright and spacious two-bedroom, one-bathroom end-unit condo offers comfortable living with beautiful west-facing views from the 9th floor of a quiet, well-maintained building. Large picture windows fill the space with natural light, creating a warm and inviting atmosphere throughout. The unit features a functional eat-in kitchen, a large open living and dining area, and generously sized bedrooms with ample closet space. The practical layout provides both comfort and flexibility for everyday living. Ideally located in North London, this condo is just a short bus or car ride to Masonville Mall, 8 minutes to Western University, and 15 minutes to Fanshawe College. Nearby amenities include University Hospital, the YMCA, public library, medical centers, pharmacies, grocery stores, restaurants, banks, and fitness centers - with Sobeys and Tim Hortons only steps away. Residents enjoy one designated parking space, ample visitor parking, and easy access to public transit and major roadways for convenient travel throughout the city. Perfect for students, professionals, or small families, this charming condo combines an excellent location, bright living spaces, and exceptional value in one of London's most desirable north-end communities. (id:47351)
7496 Redstone Road
Mississauga, Ontario
Prime location big lot for re-built you dream home surrounded by almost all new homes motivated seller flexible closing. (id:47351)
