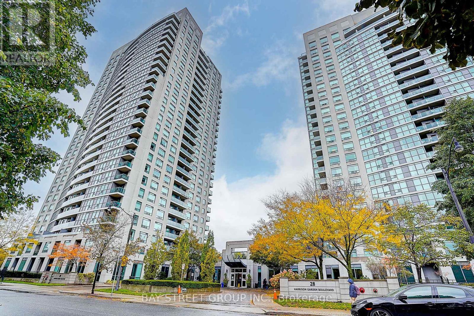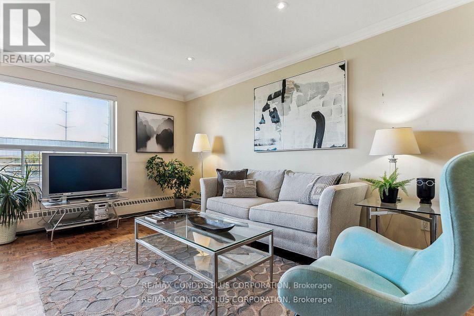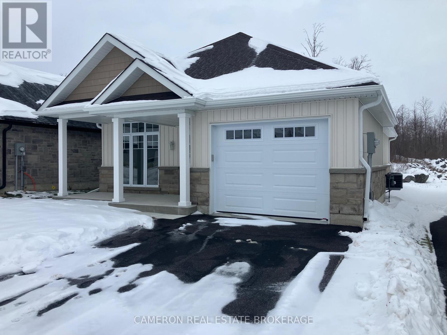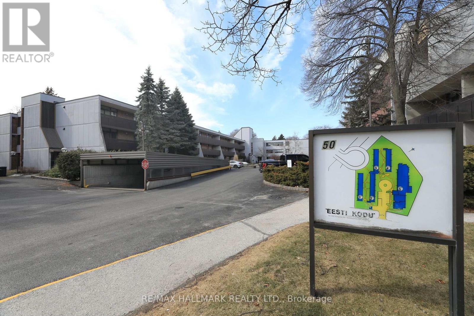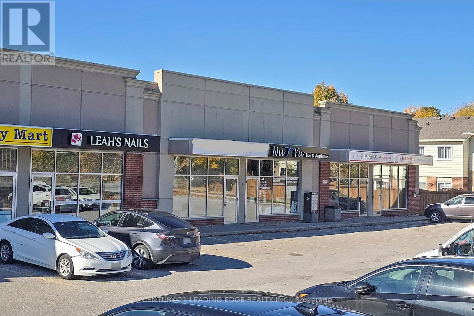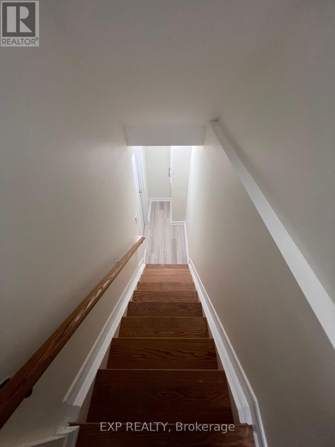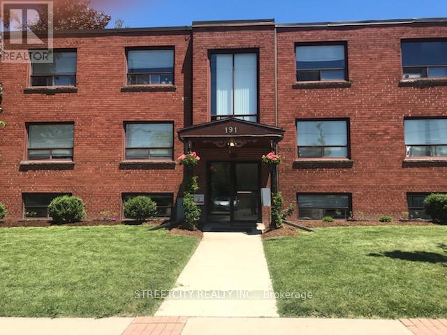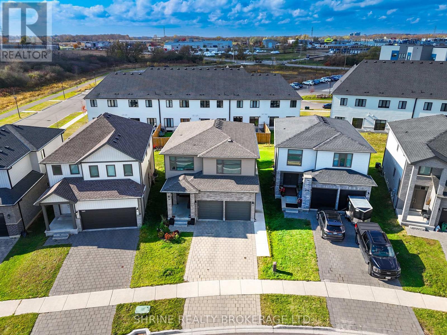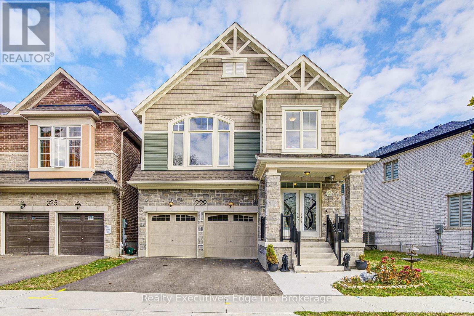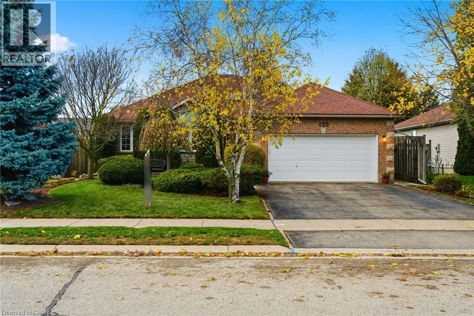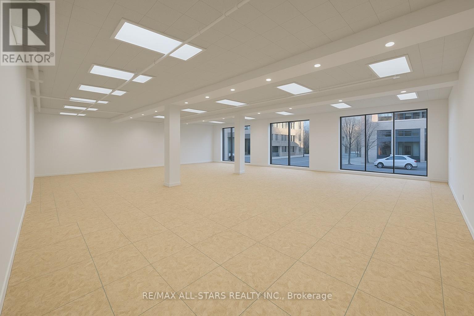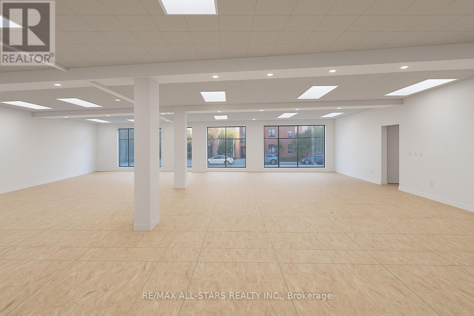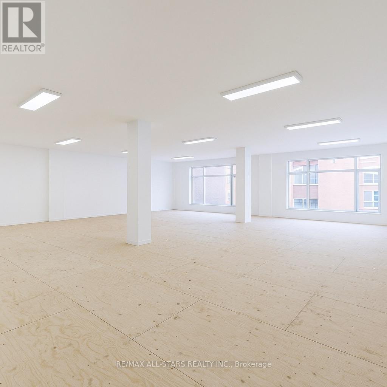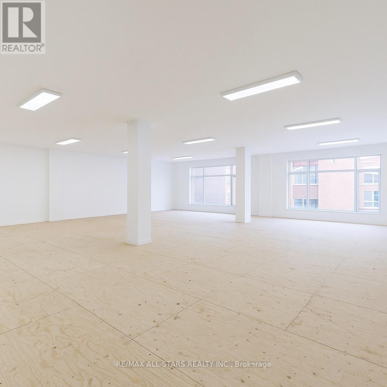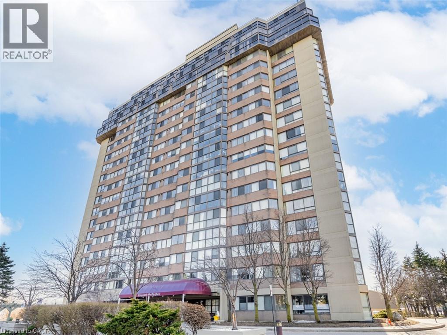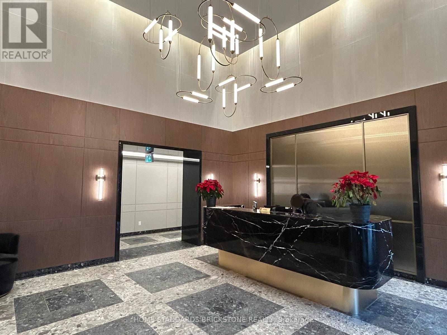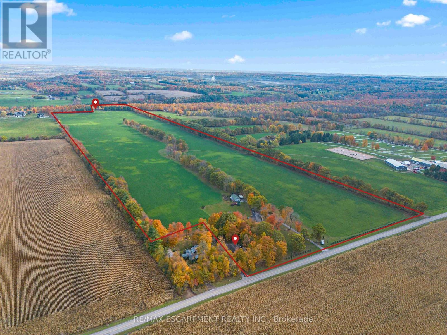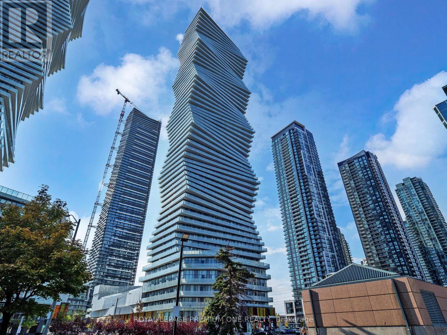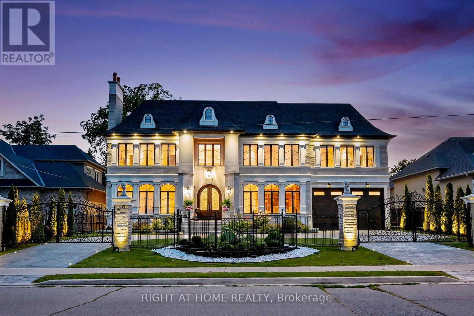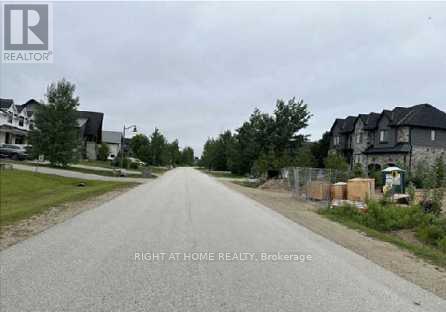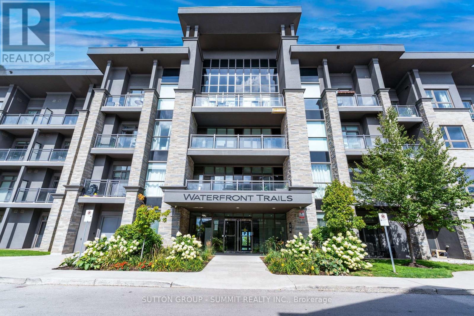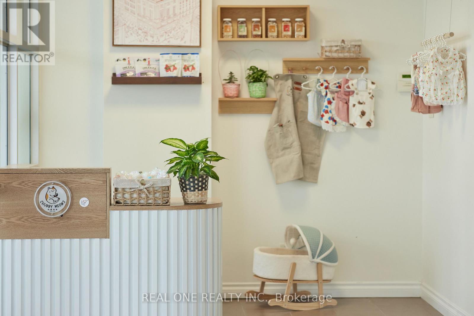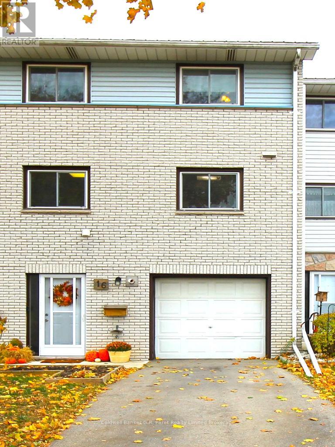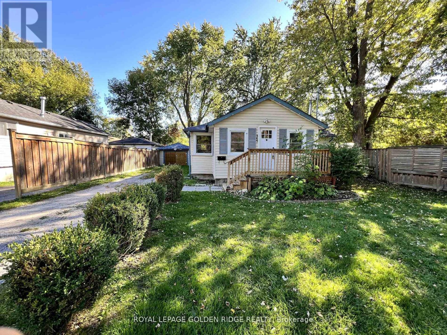1712 - 30 Harrison Garden Boulevard
Toronto, Ontario
Welcome to this Beautiful One Bedroom plus Den with a large window and access to the balcony (Can Be Used As a Second Room). A Full 4-piece bathroom. Great Location At Intersection of Yonge & Hwy 401, Steps to Subway station, GO Bus terminal, all amenities, restaurants and shopping center. Newly Replaced Hardwood Flooring. Granite Countertops, Backsplash, Breakfast Bar, B/In Dishwasher-B/In Microwave. One Underground Parking And One Locker included. Building Amenities Include Concierge, Exercise Room, Party Room, Gym, Visitor Parking. (id:47351)
409 - 71 Jonesville Crescent
Toronto, Ontario
Buyers & Agents check this out! Turn Key Unit that checks all the boxes! Save W/All inclusive Maintenance & Property Taxes ONLY $628.69 Value-Space-Location! Top Floor, 735 Sq. Ft. 1 Bdrm. Dining Room W/Sliding door W/O to Private 138 Sq Ft Balcony-only 3 one BR units have this size Balcony. Superb bright S/W Panoramic View on Quiet North York residential Street W/Multi million dollar Townhomes. This full Reno Total Custom Upgraded unit W/continuing updates to present HAS Large thermal windows-smooth ceilings-crown moldings-7 in. baseboards. 2 Panel doors-Recessed lighting & tracks-Updated Electrical W/Extra Decora wall outlets & Dimmer Switches- High end finishes. 13 Ft Granite Counters. Kit w/4 SS Appliances-12 drawers-abundant storage upper Cabinets - spacious Base cabinets -Chrome Lazy Susan-Slat wood Wine rack. Large Breakfast bar, Travertine stone Backsplash & Flooring. Ready for Gourmet cooking & Sumptuous entertaining--before strolling to the private 31.8 ft Balcony Painted , Furnished & Updated W/Protective netting April 2025 to enjoy a beautiful evening view. LRT on Eglinton East. Bermondsey & Victoria Park stops working soon, Minutes to all amenities in multiple Plazas & Bus to Downtown. East parking lot entrance has wheelchair accessibility, easy access to lockers, furniture moving and in and out & deliveries. Note low ALL inclusive means Heat ,Hydro, Water, A/C, Parking, Locker & Property Taxes Do not miss out on this markets amazing opportunity. Not a co-op, No Board approval, No shares (id:47351)
3149 Mauricy Street
Cornwall, Ontario
SIMPLIFIED LIVING AT IT'S BEST! Check out this brand new ground level entry bungalow with front + rear covered patio's and an attached garage situated in the Northwoods Forest Subdivision + built by one of the City's Premier Builders, J.F. Markell Homes. This 1125sq.ft. slab on grade home is fully completed and boasts an open concept layout with both 9' + vaulted ceilings, a stunning kitchen with an eat-in island + gorgeous quartz countertops, there's a living room with loads of western exposure, a 2pc guest bathroom + a 3pc ensuite, LED lighting, transitionless luxury plank vinyl flooring throughout, a primary + second bedroom or office providing access to the covered rear yard patio, 2 walk-in closets and of course a separate laundry room in the mud room off the garage. Includes a 7 Year Tarion New Home Warranty for peace of mind and the driveway has been paved + the yard has been fully sodded. Available for immediate possession should a buyer require. Actual usable floor space may vary from stated floor area due to construction. The Seller requires 2 full business days to deal with any/all offer(s) (id:47351)
1-304 - 50 Old Kingston Road
Toronto, Ontario
Brand new kitchen / bathroom / LED light fixtures / LR & Kitchen flooring and much more. Peaceful quiet location atop the tranquil UTSC valley which is a nature lovers paradise. Gorgeous 2 bedroom suite with great floor plan and a huge (33 foot) west balcony for sunsets, 2 large in suite closets plus an oversized 8' x 8' locker behind your parking spot. Maintenance fee includes everything: taxes, heat, hydro, water, internet (Bell Fibe), cable, common elements. Parking spot is conveniently located near the elevator. Numerous amenities including: New laundry facilities, indoor pool, sauna, billiard room, exercise room, library, party room, craft room, workshop, meeting room, Close to shopping, transit, Hwy 401. Site pet restrictions allow cats, but not dogs. Laundry conveniently located in the basement with newer machines. Window air conditioners are allowed with no extra hydro charge. This suite is move in ready and perfect for downsizers. 50 Old Kingston is an exclusive age 55+ owner occupied community. (id:47351)
5 - 17080 Bathurst Street W
Newmarket, Ontario
F-A-N-T-A-S-T-I-C O-P-P-O-R-T-U-N-I-T-Y to set up your business in the busy Bathurst Mews Plaza! High-traffic location surrounded by established residential communities, ideal for service-based business. This bright and spacious 1,155 sq ft unit features 8 rooms, a modern washroom, a beautiful waiting area with a built-in cabinets, and a reception desk with a raised top for customer service. It offers amazing exposure and steady foot traffic. Water included in TMI. A great spot to grow your business in a thriving community! (id:47351)
Bsmt - 938 Wrenwood Drive
Oshawa, Ontario
Beautiful legal basement with separate entrance. Has plenty of windows and no lights needed During daytime. Equipped with Stainless Steal appliances. Bsmt tenant gets 1 car parking on the driveway.Quiet neighbourhood and easy access to transit and Close To All Amenities, Access To Highway, No Pets, No Smoking. Basement Tenant Pays 30% utilities (id:47351)
191 Broadway Street
Mississauga, Ontario
Rare Opportunity in the Heart of Streetsville! Pride of ownership shines in this quiet, well-maintained 6-plex walk-up located in one of Mississauga's most desirable, walkable communities. The building has 4 x 2 bedroom units and 2 x 1 bedroom units. Fully tenanted and never vacant, this turnkey investment offers strong, consistent income with a +4.3% cap rate (financials attached). The property features radiant heating, coin-operated shared laundry, and surface parking for 8 vehicles. Each unit is separately metered with 6 electrical panels and disconnects, providing operational efficiency and long-term stability. Inside, you'll find 4 fully renovated and 2 partially updated units, all occupied by, respectful tenants who contribute to a true community atmosphere (no LTB issues here). The sale includes 6 fridges, 6 stoves, and 3 microwaves. Significant upgrades have been completed by the owner (see attached list with years), ensuring low maintenance and peace of mind for years to come. Perfectly situated steps to Streetsville's charming shops, cafés, and amenities, minutes to Hwy 401, and a short walk to the GO Train-ideal for commuters and future tenant demand. A solid, income-generating property in a prime location-ideal for the savvy investor seeking stability, community, and long-term growth.VTB of upto 40% available (id:47351)
3719 Somerston Crescent
London South, Ontario
Welcome to this beautifully designed detached home offering an open-concept layout and 9-foot ceilings that create an airy, inviting atmosphere. The main floor showcases a bright living area with gleaming hardwood floors, complemented by a modern kitchen featuring granite countertops, a gas stove, elegant backsplash, under-cabinet lighting, a spacious island, and stylish tile flooring. The adjoining dining area opens directly to the backyard-perfect for family gatherings and entertaining. Upstairs, you'll find four generous bedrooms and two full bathrooms. The primary suite includes a walk-in closet and a luxurious 4-piece ensuite with granite finishes, while the remaining bedrooms share a well-appointed main bath, also with granite counters. The staircase features decorative iron pickets, adding a touch of sophistication. The professionally finished basement offers a legal separate entrance, ideal for an in-law suite, complete with a bedroom, full 3-piece bath with standing shower, and a modern kitchen. Conveniently located near Highways 401 & 402, hospitals, top-rated schools, shopping centres, and all essential amenities. (id:47351)
229 Forestwalk Street
Kitchener, Ontario
Welcome to this beautiful modern home for sale, offering the perfect combination of luxury, comfort, and location. Ideally situated across from a stunning forest and just steps from shopping, schools, parks, and public transit, this home delivers both urban convenience and natural serenity in one exceptional property.Step inside to discover 9-foot ceilings, an open-concept floor plan, and large windows that fill the space with natural light and capture breathtaking forest views. The upgraded kitchen features modern cabinetry, quartz countertops, stainless steel appliances, and generous storage, making it a dream for cooking and entertaining.The main living area flows seamlessly into a bright dining and family space, perfect for gatherings or quiet evenings at home. This thoughtfully designed home includes two spacious primary bedrooms, each with its own private ensuite bathroom, ideal for multi-generational living, guests, or a luxurious personal retreat. You'll also love the upgraded flooring, elegant lighting, and a neutral designer color palette. Step outside to enjoy your morning coffee or relax at sunset with the forest as your backdrop - a rare and peaceful setting so close to city amenities.This move-in-ready home offers everything today's buyers are looking for: modern design, open-concept living, and a prime location near all the essentials. Experience the best of contemporary living surrounded by nature. Don't miss your chance to own this turnkey property in one of the area's most desirable neighborhoods. Schedule your private showing today! (id:47351)
120 York Street E
Wellington, Ontario
Charming, Well-Maintained Bungalow in Beautiful Elora Welcome to this beautifully maintained bungalow located in the picturesque and historic town of Elora. Offering over 2,500 sq. ft. of finished living space, this home combines timeless charm with modern comfort. Inside, you’ll find an inviting open-concept layout featuring a bright and spacious living room, dining area, and kitchen — perfect for entertaining and everyday living. With three bedrooms and three bathrooms, there’s plenty of room for family or guests. The home features four fireplaces, adding warmth and character throughout. This property has been professionally maintained with many recent updates, ensuring peace of mind for years to come. Step outside to discover lush, mature gardens that surround the home, creating a private and tranquil retreat. The landscaped backyard offers just the right amount of space for the avid gardener, while the spacious deck provides the perfect setting for entertaining or relaxing with a morning coffee. Located just a 15-minute walk to downtown Elora, you’ll enjoy easy access to charming shops, restaurants, and the scenic Grand River. This is an exceptional opportunity to own a meticulously cared-for home in one of Ontario’s most desirable small towns. (id:47351)
100 - 14 Mccaul Street
Toronto, Ontario
For Lease - 14 McCaul Street, Toronto(Queen St W & McCaul St)Approx. 6,000 Sq. Ft. | Prime main-floor retail space in one of downtown Toronto's most energetic cultural areas. Offering approx. 6,000 sq. ft. with strong street presence on McCaul Street, this location benefits from heavy foot traffic generated by OCAD University, the Art Gallery of Ontario, nearby hospitals, and a dense residential and commercial community.HighlightsLarge, open-concept floor plan with excellent visibility and frontageStrong pedestrian activity from OCAD University, AGO, hospitals, and Queen Street WestCR zoning supporting a broad mix of uses, including retail, personal services, professional offices, wellness, creative studios, and specialty conceptsHighly adaptable space suitable for major retailers, showrooms, clinics, destination shops, and unique brand experiencesSteps to TTC streetcar routes with convenient access for staff and customersSurrounded by cafés, boutiques, studios, galleries, and everyday services, creating a vibrant and diverse customer baseLocationPositioned in the Queen West/University cultural district, this space offers consistent foot traffic, proximity to major institutions, and strong neighbourhood demand - ideal for businesses seeking visibility and long-term growth. (id:47351)
101 - 14 Mccaul Street
Toronto, Ontario
For Lease - 14 McCaul Street, Toronto(Queen St W & McCaul St)Approx. 3,000 Sq. Ft. | Prime main-floor retail space in one of downtown Toronto's most energetic cultural areas. This location benefits from heavy foot traffic generated by OCAD University, the Art Gallery of Ontario, nearby hospitals, and a dense residential and commercial community.HighlightsLarge, open-concept floor plan with excellent visibility and frontageStrong pedestrian activity from OCAD University, AGO, hospitals, and Queen Street WestCR zoning supporting a broad mix of uses, including retail, personal services, professional offices, wellness, creative studios, and specialty conceptsHighly adaptable space suitable for major retailers, showrooms, clinics, destination shops, and unique brand experiencesSteps to TTC streetcar routes with convenient access for staff and customersSurrounded by cafés, boutiques, studios, galleries, and everyday services, creating a vibrant and diverse customer baseLocationPositioned in the Queen West/University cultural district, this space offers consistent foot traffic, proximity to major institutions, and strong neighbourhood demand - ideal for businesses seeking visibility and long-term growth. (id:47351)
301 - 14 Mccaul Street
Toronto, Ontario
For Lease - 14 McCaul Street, Toronto(Queen St W & McCaul St)Approx. 1,500 Sq. Ft. | Third-Floor Office Space - DivisibleBright and adaptable third-floor office space offering approx. 1,500 sq. ft., with the option to lease the entire floor or divide it into smaller suites. The location provides exceptional convenience for professional, creative, wellness, and academic users.HighlightsOpen-concept third-floor layout that can be customized to various workspace needsLarge windows providing excellent natural light throughoutIdeal for professional offices, creative studios, wellness practices, training centres, and academic or institutional usersCommon washrooms located on the same levelSecure, well-managed building with controlled accessTTC streetcar routes at the door and St. Patrick subway station within a short walkNeighbourhood AmenitiesLocated in one of downtown Toronto's most connected cultural districts, steps from:OCAD University and the Art Gallery of OntarioUniversity Avenue hospital corridor: Mount Sinai, Toronto General, SickKids, Princess MargaretQueen Street West cafés, restaurants, boutiques, and daily conveniencesDundas Street West village, including restaurants, galleries, creative studios, and tech officesGrange Park and multiple outdoor public spaces for staff breaksFitness centres, gyms, pilates & yoga studios, all within minutesSurrounded by residential towers, office buildings, student housing, and cultural anchors providing steady daytime and evening activityLocationPositioned in a high-demand commercial and cultural hub, the space offers excellent accessibility, vibrant surroundings, and strong year-round foot traffic - a strategic choice for any growing business. (id:47351)
300 - 14 Mccaul Street
Toronto, Ontario
For Lease - 14 McCaul Street, Toronto(Queen St W & McCaul St)Approx. 6,000 Sq. Ft. | Third-Floor Office Space - DivisibleBright and adaptable third-floor office space with the option to lease the entire floor or divide it into smaller suites. The location provides exceptional convenience for professional, creative, wellness, and academic users.HighlightsOpen-concept third-floor layout that can be customized to various workspace needsLarge windows providing excellent natural light throughoutIdeal for professional offices, creative studios, wellness practices, training centres, and academic or institutional usersCommon washrooms located on the same levelSecure, well-managed building with controlled accessTTC streetcar routes at the door and St. Patrick subway station within a short walkNeighbourhood AmenitiesLocated in one of downtown Toronto's most connected cultural districts, steps from:OCAD University and the Art Gallery of OntarioUniversity Avenue hospital corridor: Mount Sinai, Toronto General, SickKids, Princess MargaretQueen Street West cafés, restaurants, boutiques, and daily conveniencesDundas Street West village, including restaurants, galleries, creative studios, and tech officesGrange Park and multiple outdoor public spaces for staff breaksFitness centres, gyms, pilates & yoga studios, all within minutesSurrounded by residential towers, office buildings, student housing, and cultural anchors providing steady daytime and evening activityLocationPositioned in a high-demand commercial and cultural hub, the space offers excellent accessibility, vibrant surroundings, and strong year-round foot traffic - a strategic choice for any growing business. (id:47351)
880 Dundas Street W Unit# Uph7
Mississauga, Ontario
ATTENTION: TOP FLOOR... ALL UTLILITES + CABLE & INTERNET INCLUDED IN CONDO FEES!! Located in the highly desirable Erindale area, this sought-after Kingsmere On the Park condo is a true gem! This upper penthouse 1-bedroom, 1-bathroom unit features a sleek white kitchen with quartz countertops and stainless steel appliances, seamlessly opening to the spacious living and dining areas. The open-concept layout is further enhanced by full-wall windows that flood the space with natural light and offer breathtaking, unobstructed southwest views. The unit also includes the convenience of ensuite laundry and ample storage, making it as functional as it is stylish. Surrounded by parks and offering unparalleled convenience, this quiet, meticulously maintained building boasts premium amenities, including an indoor pool, hot tub, sauna, party room, media room, guest suite, workshop/hobby room, garage car wash, bike storage, visitor parking, and a serene outdoor patio. Ideally situated with easy access to highways, public transit, and GO Train, it’s just minutes from Huron Park, U of T Mississauga, Trillium Hospital, schools, shopping, and restaurants— everything you need is at your doorstep! Don’t miss this incredible opportunity to enjoy luxurious living in a prime location! Parking: P1 #99, Locker: P1 Room 1 #62. New Furnace, A/C and Washer 2024 (id:47351)
221 - 6 Greenbriar Road
Toronto, Ontario
Brand new condo in the heart of Bayview Village area. Walking distance to Bayview Village shopping mall, fitness center(YMCA) and both Bayview and Bessarion Subway stations. Sophisticated, modern design with tall ceilings and East-facing large windows looking out to a quiet street. Rogers internet included. (id:47351)
5665 Milburough Line
Burlington, Ontario
A Rare Offering in Prestigious Rural Burlington - Just Under 100 Acres Nestled in one of Burlington's most sought-after rural enclaves, this exceptional property spans just under 100 acres of pristine countryside. Fronting on both Cedar Springs Rd. & Milburough Line, this remarkable parcel offers a rare combination of open, level farmland & timeless character -truly one of the most unique opportunities to come to market. Set amidst the natural beauty & rolling landscapes that define this rural Burlington area, this property captures the essence of country living while remaining just min from city conveniences. The land itself is largely open & level -a rarity in this part of Burlington - bordered by mature trees that provide both privacy & picturesque framing to the expansive views. The fields are currently farmed organically, offering incredible potential for continued agricultural use, equestrian pursuits, or future estate development. The property features 2 distinct homes, each with its own story & charm. The primary residence is a beautifully renovated 4-bedroom bungalow, thoughtfully updated to combine modern comforts with rural charm. Spacious & light-filled, it offers a welcoming interior ideal for family living or weekend retreats. A large detached garage provides ample space for vehicles, equipment, or hobby use, making it perfect for those who appreciate both functionality & style. Tucked quietly into the hillside of Cedar Springs, the second dwelling is an enchanting stone house dating back to the 1800s. Steeped in history & character, this home offers a glimpse into Burlington's heritage - a perfect guest house, caretaker's residence, or future restoration project for those who appreciate the craftsmanship of a bygone era. With frontage on both Milburough Line & Cedar Springs Rd., this property offers exceptional versatility & accessibility. The dual road exposure presents endless possibilities for layout, privacy. Luxury Certified. (id:47351)
2406 - 3900 Confederation Parkway Sw
Mississauga, Ontario
Two years new 1 Bedroom + Den, 2 Bathroom luxury condo in the heart of Mississauga. Features 9-ft ceilings, floor-to-ceiling windows, and a walk-out to a full-sized balcony with stunning high-level views of the lake. Modern finishes throughout with a functional and spacious layout. Conveniently located steps to public transit and minutes to Hwy 401 & 403, Square One, shopping, restaurants, and entertainment. Enjoy exceptional building amenities including a fitness centre, indoor pool, steam room, kids play area lounge, dining and party rooms, outdoor terrace with BBQs, and 24-hour security. Includes stainless steel fridge, stove, dishwasher, washer/dryer, and one underground parking spot near the elevator. (id:47351)
10 Yongeview Avenue
Richmond Hill, Ontario
A Timeless French Château Estate Masterfully Crafted From Imported Indian Limestone, Set in the Prestigious Enclave of South Richvale. (85' x 255' ~ 21,670 Sq. Ft)Builder's Own Custom Masterpiece* Aprox 12,000 Sq Ft/L. A Fusion of Architectural Artistry &Uncompromising.Every inch of this palatial residence features heirloom-quality Russian walnut, craftsmanship-from sculpted doors and wall panels to coffered and triple-cathedral Ceilings-each Detail Custom-Built to Perfection For the Builder's Own Family.Breathtaking *24-ft Grand Foyer,Crowned W/A Swarovski Chandelier(Motorized Lift)+Dramatic **28-ft Dome Skylight,Defines Its Grandeur.3-level Elevator, Smart system+Designer Lighting & Built-in Speaker System in All Zones.The Main Fl Ceilings 12-ft ,13-ft 2nd floor ,a Distinguished Walnut-clad Office With Waffle Ceiling,and 2 Elegant Powder Rooms W/Onyx Counters&Swarovski Faucets.Chef-inspired Downsview Kitchen w/Custom Cabinetry,A Showpiece Walnut Island,Ultra Luxury Built-in Appliances, an Adjoining Servery&Butler's Room Opens to Elegant Living&Dining Rooms W/French chandeliers & Grant Gas Fireplace Detailing.A Circular Walnut Staircase Wrapped With 3d White Natural Stone on Wall Unites 3 Levels.Second Flr: 5 Lavish BedRms With13-ft craftsmanship Wood Cathedral Ceilings, Heated-floor en-suites & Walk-in Closets w/light sensors. The Primary Suite Offers a Sitting Area,Balcony view Over the pool & Garden,Opulent Spa-inspired 12-pc Ensuite W/steam Sauna,Dual Showers & Bespoke Walnut Vanities, Elegent Bronze chandelier above the Soaking tub with OverView the Garden.Boutique-style Dressing Room Evokes a Couture Gallery With Glass Accents &Crystal Chandeliers. 2 Furnace and 2 Ac.Radiant Heated Floors,Walnut BarLounge,Huge recreation1800-bottle Wine Cellar w/Glassdoor&tester room,Cinema-Quality Home.Door Glasses, GymMirror &Nanny room w/en-suite.custom XFrench doors,with W/Out to Gardens Resort-style Backyard: Concrete +Heated/Salt/Pool W/ Waterfall,outdoor shower,Hot Tub (id:47351)
164 Delphi Lane
Blue Mountains, Ontario
Attention builders/contractors - vacant residential lot in Peaks Bay community; build your new home among already existing custom homes. Close to Georgian Bay and ski hills. Sold Under Power Of Sale Therefore As Is/Where Is Without Any Warranties From The Seller. (id:47351)
114 - 35 Southshore Crescent
Hamilton, Ontario
This Gorgeous Apt is ready for you to move in.**This is a studio apartment, a single open-concept living space combining the bedroom, living room, and kitchen into one main area**. Condo in Sought After Waterfront Trails in Stoney Creek. 9' Ceiling, Beautiful White Kitchen, Granite countertop & Stainless Appliances, 4 PC Bath with Ceramic Floors & Oversized Vanity. In-Suite Laundry, One underground parking spot, Hydro is the only utility to be paid by the tenant. This building is built on the Ontario Lake, quick access to the QEW, GO station. Enjoy the lakefront from the rooftop terrace with outdoor furniture. Bicycle Storage Room, Exercise Room, Party Room, Roof Top Deck/Garden, Locker, Visitor Parking. **Unit is virtually staged** (id:47351)
1 - 12285 Yonge Street
Richmond Hill, Ontario
Profitable cat boarding centre in Richmond Hill, est. 5+ yrs, caring for over 1,000 cats. Approx. 2,280 sf facility, fully equipped & w/ ample pkg. Open 7 days/wk (11am-7pm). Annual sales approx. $226K. Rent $7,600/mo incl. TMI & HST. Absentee owner (overseas for several yrs), business operated by 9 staff. Easy to run, turnkey operation generating steady income. Seller willing to provide full training & transition support. Additional upside includes 2 fully developed but not yet launched projects: pet food & supplies retail biz and pet apparel brand. All supplier, logistics, packaging, photo, social media (IG & Xiaohongshu) and website setup completed-ready for launch. (id:47351)
16 - 129 Concession Street E
Tillsonburg, Ontario
COME ON DOWN............. and Start Building Equity with This Meticulously Maintained 'Home' in the Thriving Tranquil Town of Tillsonburg. This Recently Renovated 1600 Sq. Ft. Condo is in the PERFECT Location for; a first time home buyer, downsizer, or investor. Close to Schools, Parks, the Community Centre and all the Amazing Amenities "T Burg" has to offer. As you enter the home you are greeted with the Flawless Foyer with Wainscoting SHOW CASING the Ambiance of modern updates throughout. The Main Floor Features an Open Concept Dining and Living Room, Making it Perfect for Entertaining. As you Continue Upstairs you are greeted with a tastefully redone Washroom with modern upgrades along side 3 Generously sized Bedrooms; Perfect for the growing family or to add an office. The master Bedroom Contains His and Her closets. Downstairs Boasts a Large 2nd Living Room (or Great Room) with a Gorgeous Gas Fireplace and walk out to a Freshly Updated Patio and Fashionable Flower Beds for your Leisure. More bonuses include your own private parking including a garage as well as Visitor parking, Exterior Maintenance (No cutting Grass) as well as Windows, Roof and common areas included in the condo fees. This Heavenly 'Home' Could be ALL YOURS... but only... IF THE PRICE IS RIGHT (id:47351)
367 Hollywood Drive N
Georgina, Ontario
Sun-Filled Bungalow Steps To Lake Simcoe! Repainted Top To Bottom! Newer Kitchen With Walnut Counters, Beautiful Hand Scraped White Oak Hrdwd Throughout! Gorgeous Bathroom, Newer Fence And Deck... Just Move In! (id:47351)
