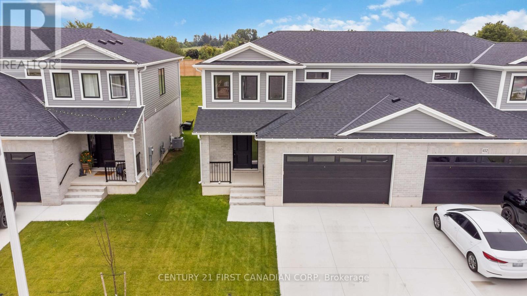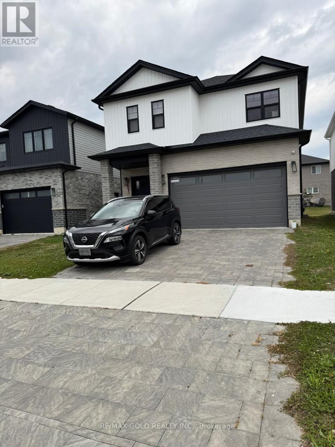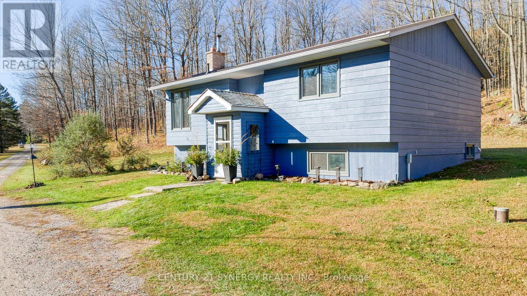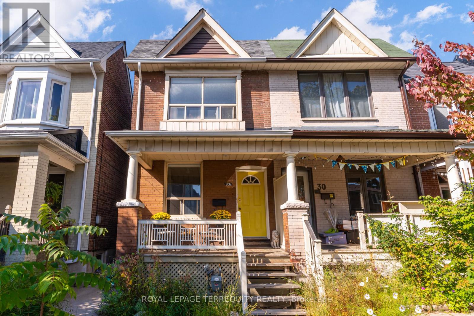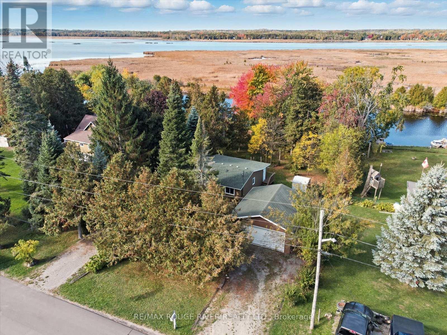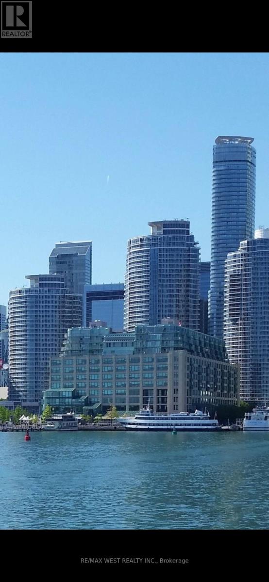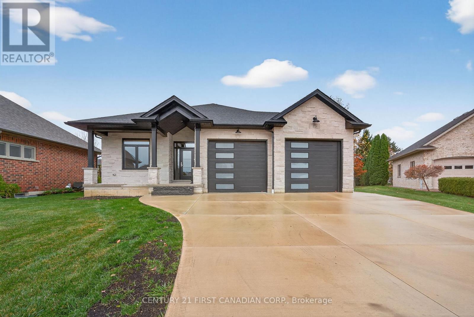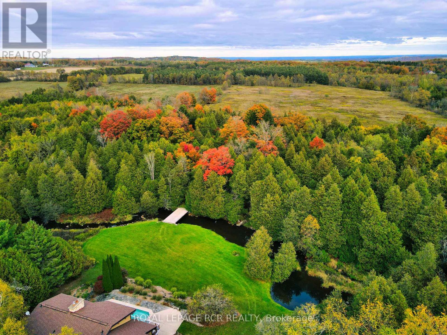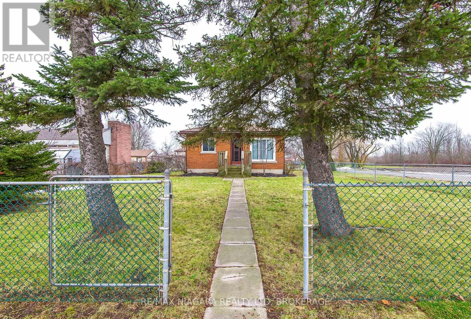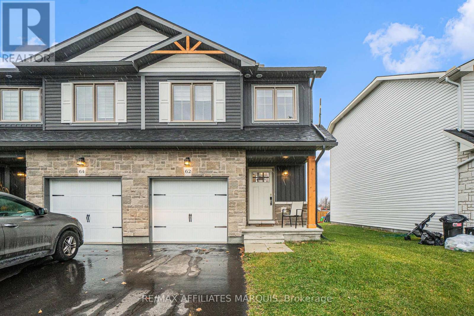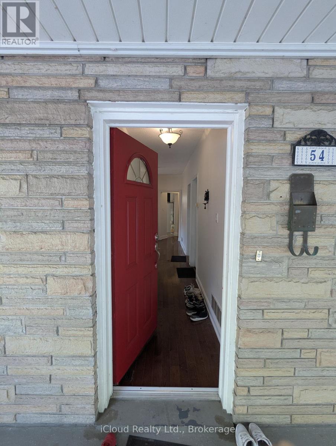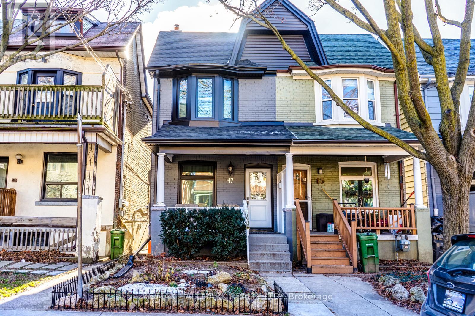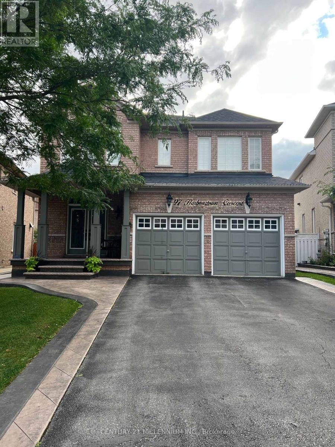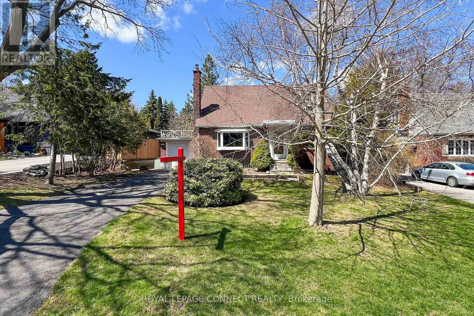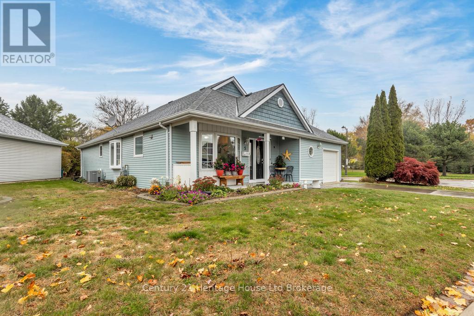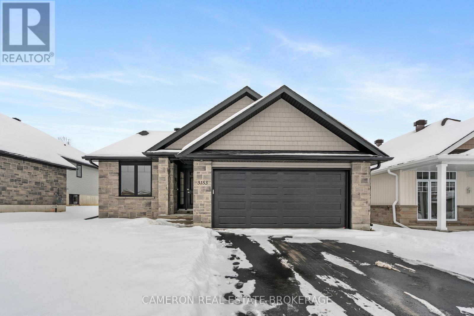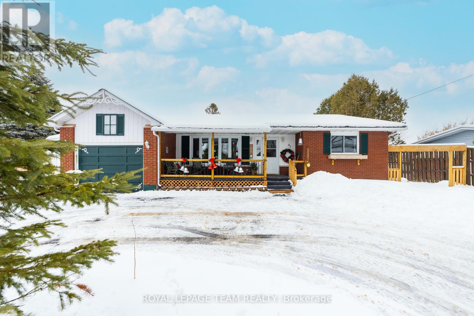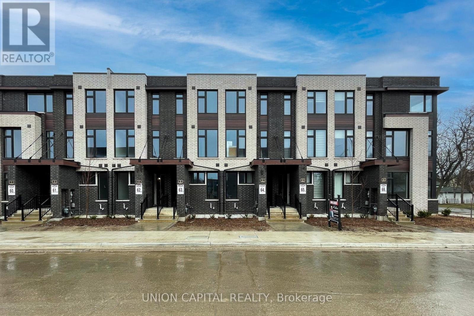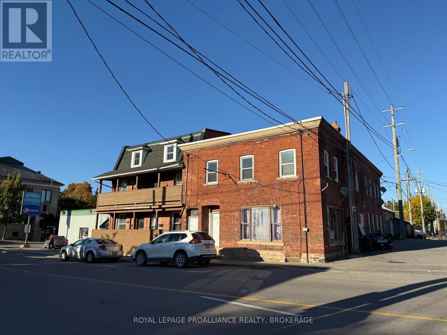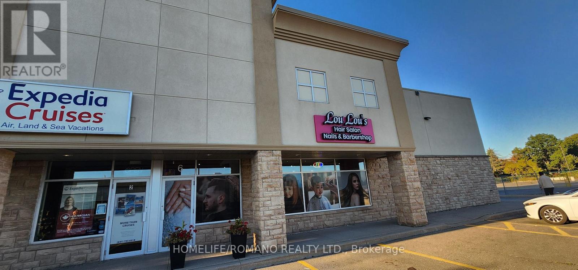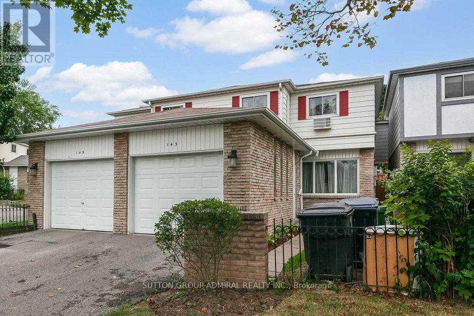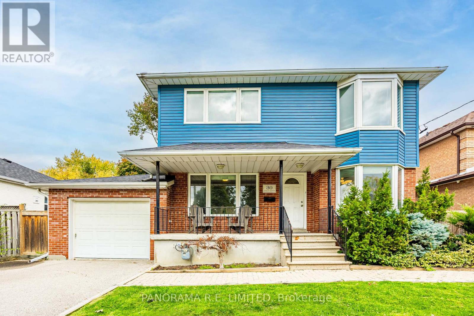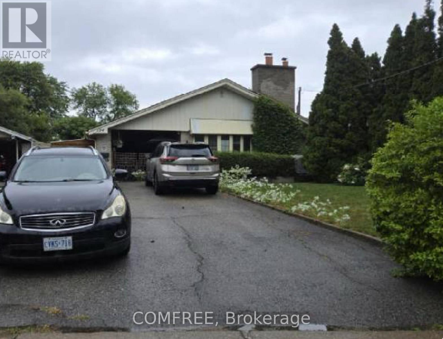450 Main Street
Plympton-Wyoming, Ontario
This stunning, better than new 2-storey semi-detached home offers 1,736 sq. ft. of beautifully finished living space and an attached 2-car garage. Perfectly suited for a growing family, this property combines modern elegance with functionality and comfort. Step inside to an open-concept main floor that's perfect for entertaining. The custom kitchen designed by Casey's Creative Kitchens features Carrara Marmi quartz countertops, high end SS appliances, beautiful gold details, and an island reimagined from the original floor plan to create even more space in this already generous layout. The main floor also includes a 2-piece bathroom and a massive laundry/mudroom with inside entry to the garage. Upstairs, you'll find three spacious bedrooms - each a great size - including an oversized primary suite with a large walk-in closet and a 3-piece ensuite featuring marbled hexagon tiles and an upgraded adaptable hand-held wand shower fixture. Every finish has been thoughtfully chosen, with exquisite touches and tasteful upgrades throughout.The unfinished basement offers development potential, with room to add an additional bedroom, a bathroom (rough-in already in place), and a generous recreation area.Outside, enjoy a deep lot with plenty of green space, a deep concrete driveway, and freehold ownership with no condo fees - offering both freedom and value! Located under 10 minutes from Highway 402, and just 15 minutes to Sarnia or 30 minutes to Strathroy, this home is close to schools, shopping, and a family-friendly park with a splash pad. This home must be seen to be truly appreciated! (id:47351)
247 Byers Street
London South, Ontario
Welcome to this beautiful and spacious 3-bedroom, 3-bathroom detached home located in one of London's most sought-after family-oriented communities. Built just two years ago, This modern home features a well-designed, open-concept floor plan with bright and airy living spaces, ideal for entertaining or everyday family living. The kitchen boasts contemporary finishes, ample cabinetry, and a functional layout thatseamlessly transitions into the dining and living areas. The upper level includes three generously sizedbe drooms, including a primary suite with an ensuite bath and walk-in closet. Enjoy a large private backyard with plenty of space for kids to play or to host summer gatherings. The driveway accommodates parking forup to 4 vehicles, ideal for multi-car families. Conveniently located close to major highways, public transit,top-rated schools, parks, shopping centres, and all essential amenities. A perfect opportunity for first-timebuyers or families looking for a move-in-ready home in a safe and vibrant neighbourhood. (id:47351)
1534 Ardoch Road
Frontenac, Ontario
Welcome to your private 414-acre sanctuary - a rare and extraordinary property offering boundless opportunity for outdoor enthusiasts, nature lovers, and those seeking a self-sustaining lifestyle. Once containing a working gravel pit that has since been decommissioned. A hunter's dream, deer, moose, and bear have all been spotted roaming freely across the rolling terrain. Meandering trails wind through open fields, ponds, and wetlands, creating an ideal setting for exploring on foot, ATV, or snowmobile - with a private snowmobile trail right on the property. For the gardener, herbalist, or homesteader, this property is a living apothecary and orchard in one. Enjoy a remarkable array of fruit and nut trees including apple, pear, plum, chum, and plumcot, as well as elderberry, mulberry, and persimmon. Walnut, hazelnut, chestnut, and edible pine nut trees dot the landscape, alongside sugar maples for syrup tapping. The grounds overflow with medicinal, culinary, and tea herbs, complemented by an abundance of wild and cultivated mushrooms - a forager's paradise. At the heart of the property sits a beautifully modernized, light-filled 3-bedroom, 2-bathroom home blending rustic charm with contemporary comfort. The inviting kitchen features oversized windows overlooking the gardens, a range and a charming wood cookstove, perfect for cozy country living. The open-concept dining and living area flows seamlessly to the back patio, ideal for entertaining or enjoying tranquil evenings under the stars. The main floor offers two comfortable bedrooms, while the lower level hosts a third bedroom, second bathroom, large storage area, and laundry room. Outside, you'll find a detached garage with carport, a garden shed, and a deck overlooking your private oasis. A long gravel driveway ensures privacy and a grand entrance. Whether you're looking for a hunting retreat, an eco-friendly homestead, or your own slice of paradise - this exceptional property delivers it all. (id:47351)
30 1/2 Macaulay Avenue
Toronto, Ontario
Triplex-Style Living in Prime Junction Triangle! Invest with confidence and secure your future with this exceptionally well-managed, turnkey income property, successfully operated as three individual apartment residences with a 19+ year proven track record of consistent and reliable income. Perfect for seasoned investors or first-time buyers looking for a smart path into the competitive Toronto market! All three self-contained apartments have been professionally updated and renovated. The chic main floor unit boasts hardwood floors, 9-ft ceilings, a renovated kitchen (white cabinets, quartz counters, B/I dishwasher, S/S gas stove), en-suite stacked washer/dryer, and a modern bath with a soaker tub. The 2nd floor unit features exposed brick walls, honey-coloured hardwood, an updated kitchen with a centre island, laundry access, and a spa-like bath with a soaker tub. The extra-large lower bachelor unit offers a private entrance, an open-concept living/bedroom space, a walk-in closet, a renovated kitchen, a modern bath with soaker tub, and its own en-suite stacked washer/dryer. With its Unbeatable A+ Location & World-Class Transit Hub, this property offers a lifestyle of unparalleled convenience: a 10-minute walk to TTC Dundas West Station (Subway, Streetcars, and Buses) and an 11-minute walk to the Bloor GO/UP Express Hub with a direct line to Union Station and Pearson International Airport, plus access to the Kitchener GO line (Brampton, Guelph, Kitchener). Cycle along the West Toronto Railpath or stroll to High Park, the trendy shops of Dundas West, and Roncesvalles Village. With 3 kitchens, 3 bathrooms, and 3 living rooms, this ready-to-move-in home features amazing A+ tenants willing to stay long-term OR Live in one unit and let the other two significantly offset your mortgage! Detailed Financials, a Pre-listing Home Inspection, Feature Sheet & Other Info are Available Upon Request. Don't miss this secure investment at 30 1/2 Macaulay Ave! (id:47351)
65 Cedarview Drive
Kawartha Lakes, Ontario
Welcome to this 3+1-bedroom detached walk-out bungalow in beautiful Omemee, offering direct waterfront living on the shores of Pigeon Lake! This home is full of character and charm, providing the perfect opportunity for new owners to personalize and make it their own. The main level features a cozy living room with a propane fireplace, a bright dining room overlooking the backyard and lake, and a functional galley-style kitchen ready for your custom touch. Three bedrooms and a convenient 2-piece bathroom complete this level. A stunning spiral staircase leads to the fully finished walk-out basement, featuring an additional bedroom, a 4-piece bathroom, a spacious recreation room with a wood-burning fireplace, and a workshop area. The sliding doors from the rec room open to a large backyard perfect for relaxing or entertaining. Enjoy the outdoors with your own dry boathouse, complete with a concrete ramp into the water and a wooden dock for lakeside enjoyment. A large double-car garage provides ample storage and parking. This home is heated by both forced-air propane and electric baseboard heaters, offering flexibility and comfort throughout the seasons. Whether you're looking for a year-round residence or a peaceful cottage getaway, this property offers the best of waterfront living with endless potential. Some photos have been virtually staged (id:47351)
312 - 208 Queens Quay W
Toronto, Ontario
SUPER CONDO IN CENTER OF DOWNTOWN TORONTO WITH LAKE VIEW. THIS CONDO CONSIST OF 1 BEDROOM PLUS A DEN CAN BE USED AS A SECOND BEDROOM, A SOLARIUM AND 2 BATHROOMS.IN ALL BEDROOMS ARE HARDWOOD FLOOR. MARBLE FLOORS IN KITCHEN, BATHROOMS, HALLWAY AND FOYER. THIS UNIT IS VERY WELL LAID OUT AND IS EQUIPED FOR COMFORT. IT IS FURNISHED BUT CAN BE LEASED WITHOUT. IT IS SURROUNDED BY MAJOR CONVENIENCES SUCH AS BUSES, SHOPPING, THEATERS, ROGERS CENTER AND OTHER ENTERTAINMENTS. 5 MINS WALK TO SCOTIA BANK ARENA & ROGERS CENTER & CN TOWER. (id:47351)
113 Macdonald Street
Lambton Shores, Ontario
Welcome to the beautiful town of Forest! This fully bricked home, complimented with a stone front, is situated at the end of a quiet street on a premium lot that opens into a peaceful court. This one-floor carpet free home blends modern comfort with thoughtful design. Step inside and you will be greeted by a bright, open-concept layout that is ideal for everyday living and entertaining alike. The spacious kitchen is a true highlight, featuring a large walk-in pantry that offers exceptional storage and organization. The adjoining dining and living areas flow seamlessly together, creating a warm, inviting space for family gatherings or quiet nights in. The covered patio leading off the dining room expanding your living space. The primary bedroom suite is a private retreat, complete with a large walk-in closet with custom built-ins and a beautiful 4-piece ensuite. Every detail has been crafted with comfort and functionality in mind. For hobbyists, car enthusiasts, or anyone who loves extra space, the heated 25' x 23' garage is a dream - fully lined with Trusscore panels for a clean, durable finish. Downstairs, the lower level is already drywalled and ready for your finishing touches, with a 4-piece bathroom and roughed-in laundry area, offering a fantastic opportunity to expand your living space. Outside provides privacy with a fully landscaped yard. Set in one of Forest's most desirable areas, this home delivers small-town charm, quality craftsmanship, and exceptional value all in one package. (id:47351)
674189 Hurontario Street
Mono, Ontario
Welcome to Nature's Door, 33 gorgeous acres in the Town of Mono with a river running through it. An exceptional property offering endless enjoyment with the backyard vista overlooking the Nottawasaga River. This custom-built home was overseen by a local entrepreneur who purchased the property and hired the finest local trades to build this impressive home. The great room with large windows, vaulted ceiling and soaring floor to ceiling 19ft natural stone fireplace is spectacular. Completely renovated kitchen with quartz countertops, Café appliances and wide plank flooring. The pantry with bar fridge is just as impressive with its vaulted ceilings and natural light flowing through the space. Open riser staircase leads you to the loft library then onto the principal bedroom with five-piece ensuite and a private balcony overlooking the property. Lower level is fully finished with family room, stone fireplace, bar, powder room, office, large bedroom with ensuite. Each of the three rooms have garden doors walking out to the pool patio with the pool surrounded by gardens and breathtaking natural views. The home is comfortable and spacious to invite friends and family up for country weekends. Looking for more office space, there is a private office above the garage with its own staircase and views over the back of the property. Outbuilding consisting of three stalls, storage and a garage is ideal for pursuing hobbies or anyone wanting to keep horses on the property. The property features two paddocks, open fields, forest with cedar and massive mature maples with a river running through the middle of the property with a heavy-duty bridge to access the back acreage. Property is located just north of Caledon in Hockley Valley and is 1 hour from Toronto, 15 minutes to Orangeville and provides easy access to area amenities such as Mono Cliffs, Hockley Valley Resort, Adamo Winery, The Bruce Trail, Mansfield Ski Club and many local restaurants. (id:47351)
574 Broadway Street
Welland, Ontario
RENOVATED TOP TP BOTTOM, LOVLEY 3 +1 BEDROOM 2 FULL BATHROOM HOME SITUATED ON CORNER LOT IN SOUTH WELLAND, NEW FLOORING, DOORS, TRIM, ELECTRICAL PANEL, POTLIGHTS , KITCHEN ALL NEW WITH QUARTZ COUNTERTOPS, SHOWS GREAT! ** This is a linked property.** (id:47351)
62 Staples Boulevard
Smiths Falls, Ontario
This stylish 3 bedroom, 2.5 bathroom end unit townhouse offers the perfect mix of comfort and modern design. The spacious primary suite features a large walk-in closet and a beautifully tiled shower in the ensuite. Upstairs laundry adds everyday convenience and keeps things easy. Enjoy quality finishes throughout, including upgraded flooring with no carpet, a sleek kitchen backsplash, and a finished lower-level family room that adds plenty of extra living space. The back deck is perfect for relaxing or barbecuing, and the attached garage provides additional storage and parking. Set in one of Smiths Falls' newer developments, this end unit townhouse offers a perfect blend of comfort, style, and convenience to local amenities. (id:47351)
54 Twenty Third Street
Toronto, Ontario
Location, Location, Location! Just across from Humber College Lakeshore Campus, this bright and spacious unit combines comfort with convenience. Available in 3-bedrooms ($2,990/month) and 4-bedrooms ($3,500/month) , a generous kitchen, and in-suite laundry, its designed for easy living. Step outside and enjoy Lake Ontario waterfront trails, scenic parks, cozy cafés, and all the amenities of Lakeshore Village, all within walking distance. TTC is right at your door step for quick access across the city. Move-in ready, spotless, and perfect for students or professionals seeking a connected South Etobicoke life style. (id:47351)
47 Hazelwood Avenue
Toronto, Ontario
Prime Riverdale! Don't Miss Out On This Amazing Rental W/98 Walkscore, Just Steps From Pape Station. Frankland School District, Danforth Restaurants & Cafes., Spacious Living Room, 1 Small Room (It Was Used As A Bedroom From Previous Tenants) That Can Fit A Queen Size Bed W/Window, Beautiful Kitchen W/Exposed Brick, Modern Updated Bathroom And Your Own Laundry Room W/Washer & Dryer. A Must See In The Heart Of Greek Town! (id:47351)
Bsmt - 97 Harbourtown Crescent
Brampton, Ontario
***LEGAL BASEMENT APARTMENT*** This Beautiful Open Concept Basement Apartment Is Located Right Off Of Bovaird/410. Great For Commuters, Close To Schools, Parks And Stores. High End Finishes W/ Lots Of Natural Light In Kitchen/Living Area Including Pot Lights. Spacious Primary Bedroom With Walk-In Closet. Stunning Glass Shower W/ Floating Vanity (id:47351)
20 Brinloor Boulevard
Toronto, Ontario
Build Your Dream Home in a Prestigious Neighbourhood. Discover an exceptional opportunity to create your dream residence in one of the area's most desirable locations. Situated just off the highly sought-after Hill Crescent, this impressive 60 x 170 ft lot offers the perfect setting within a thriving, upscale community where families are building exquisite million-dollar homes. Tucked away on a quiet, tree-lined street, this spacious property provides the ideal canvas for your custom build-whether you envision a sleek modern masterpiece or a timeless classic estate. The possibilities are endless in this exclusive enclave where lifestyle, location, and luxury come together. The existing home features two bedrooms, two washrooms, and a finished basement with an office that can easily be converted into a guest suite or teenage retreat. A professionally built main-floor addition offers abundant natural light with large windows, two skylights, and a walkout to the backyard. Enjoy the serenity of a peaceful, natural setting where wildlife can be seen year-round-truly a cottage in the city. Conveniently located just minutes from top-rated schools, amenities, places of worship, Highway 2, and major routes, this property combines tranquility with unbeatable accessibility. (id:47351)
5 Dereham Drive
Tillsonburg, Ontario
ALL THE SPACE YOU NEED WITH NOBODY BEHIND YOU!!! You won't want to miss your chance to see this spacious, affordable and tastefully decorated Hickory Hills home. Upon entry, you will be greeted by a large eat-in kitchen with plenty of of counter space, newer appliances, recently upgraded flooring and connects to a dedicated dining room. Enjoy a bright living room that walks out through sliding doors to an over-sized deck with retractable awning that overlooks the large neighbouring green space. The main level also boasts two large bedrooms with ample closet space, 2.5 bathrooms including a handy 3pc ensuite, large main bath and 2pc for company. Other highlights: main floor laundry, large walk in pantry, indoor mudroom connection to garage as well as a neat nook with skylights that could serve as bright and functional office working area. Under the unit is a large, lit utility and crawl space with poured concrete floor that provides a ton of dry storage potential. This home enjoys a larger main floor plan than most models, limited exposure to neighbours and direct access to green space! 5 Dereham drive is a must-see and is located mere steps from the Hickory Hills' Community centre, walking path leading to the Kinsmen Bridge and Tillsonburg's coveted downtown core. There is a one time association fee of $2,000 and corresponding annual due of $655 payable to The Hickory Hills Association. Don't let this opportunity pass you by! (id:47351)
3153 Mauricy Street
Cornwall, Ontario
BRAND NEW BUNGALOW! Are you in the market for a stunning ground level entry bungalow with an attached 1.5 car garage that's situated in the highly desirable Northwoods Forest Subdivision? This gorgeous home is now fully completed and offers an open concept layout with a beautiful kitchen complete with quarts countertops + an under mount sink, a dining area that opens to the living room which boasts vaulted ceilings and provides access to the rear yard oasis. The main level additionally hosts a large primary + second bedroom, 2 full bathrooms and a separate laundry. Downstairs, the basement is a blank canvas and is home to the natural gas f.a. furnace with central a/c, the hot water on demand system and the air exchanger with loads of extra space for storage space. Seller requires 2 full business days irrevocable to review any/all offer(s). (id:47351)
43 Blacksmith Road
Rideau Lakes, Ontario
Beautiful, All Brick Bungalow featuring 3 bedrooms, 2 full bathrooms, numerous upgrades and situated on a quiet, child friendly, dead end street in the charming village of Lombardy just 10 minutes West of Smiths Falls. Immaculately maintained inside and out! The cozy front covered porch leads you into your spacious foyer with a mirrored front clothes closet & built-in shelving unit. The main floor living room is large and bright boasting a beautiful bay window that streams in natural light & gleaming hardwood floors. Hardwood and Luxury Vinyl flooring throughout the main and lower level. No Carpeting! The large country kitchen offers tons of white cabinetry, ample counter space, a pantry, stainless steel appliances and a moveable island. The open concept dining room offers space for all your entertaining needs and patio doors that lead to your oversized deck with retractable awning, enclosed gazebo & fully fenced, private, backyard oasis! The primary bedroom on the main level is generously sized as is the second bedroom and main floor full bathroom. The bonus 4 season room has a secondary, seperate front entranceway making it perfect as a home office, guest room, teenager retreat or granny suite! On the main floor you will also find the laundry room/mud room w/entry to the attached garage. The fully finished lower level has been updated and offers two entrances. One from the main floor and a seperate entrance from the backyard. Here you'll enjoy a large family room/games room with a cozy gas fireplace and a 3rd bedroom. There is also a renovated full bathroom on this level as well as an additional, separate bonus room & utility room. A full list of upgrades & a list of all inclusions available upon request. A beautiful bungalow on a gorgeous lot on a private, quiet street, 10 minutes to Smiths Falls, 15 minutes to Perth, 20 minutes to Merrickville, 30 minutes to Brockville, 40 minutes to Kemptville & 1 hour to Ottawa. (id:47351)
Main & Lower - 59 Creekbank Road
Toronto, Ontario
Charming 1-Bedroom, 1-Bathroom 2-Storey Apartment! Bright and stylish living in this thoughtfully designed 2-storey unit featuring laminate floors throughout, a modern kitchen with quartz countertops and stainless steel appliances. Situated on a family-friendly street with a bus stop right at your doorstep, offering easy access to some of Toronto's most desirable destinations. The Junction, High Park, Yorkdale Shopping Centre, and Lawrence Subway Station are all just moments away! Perfect for urban professionals or couples seeking comfort and convenience in a vibrant neighbourhood. No smokers. (id:47351)
79-89 Stone Street N
Gananoque, Ontario
Investment opportunity in a prime location in Gananoque! 9 unit building with 4 units currently vacant and 5 that are tenanted. Steps away from many amenities, shopping, restaurants and schools. (id:47351)
6 - 9121 Weston Road
Vaughan, Ontario
Turn-key beauty salon located at a busy, high-traffic intersection - an ideal opportunity for entrepreneurs entering the industry or existing salon owners looking to expand. This beautifully designed space comes fully equipped with multiple hair and beauty stations, treatment beds, and two private rooms suitable for spa or aesthetic services. The salon's modern décor and professional layout create a welcoming and upscale atmosphere for clients. With strong foot traffic and established visibility, the location offers excellent potential for growth. A new owner could easily expand service offerings and boost profitability by adding high-demand treatments such as injectables, laser services, or retail beauty products (id:47351)
143 Torresdale Avenue
Toronto, Ontario
Superior Location For Nature, Parks Etc. Three Spacious Bedrooms. Feels Like Semi With Fully Fenced Patio And Two Gates/Exits To Back Yard. Finished Basement. Freshly Renovated With New Floors And Updated Bathrooms. Rear Opportunity For Nature Lovers Willing To Stay In The City. Huge Park Just Across The Road. Children's Playground/Splash Pad Within Walking Distance. Direct Bus To Finch Subway.Furnished. (id:47351)
30 Cowley Avenue
Toronto, Ontario
30 Cowley Avenue is a fantastic, 2-storey detached home on a large lot in the heart of highly desired Glen Park and Eatonville. Whether you are looking to move-in, renovate, or build your custom dream home this property is for you! The main floor features a great Living Room with a bright south-facing picture window for plenty of sun. A large eat-in Kitchen is located just across with granite counters, stainless steel appliances including gas stove, and a breakfast area. This home also features a rare Family Room with a walk-out to a massive deck overlooking your pristine pool sized backyard. Upstairs you'll find three very spacious bedrooms including a Primary Bedroom with Walk-In closet. All bedrooms are all located next to a nicely renovated 4-Piece Bathroom. Downstairs you'll find a large recreation room and a 4th Bedroom with closet and above grade window. There is also a large laundry room along with lots of storage. All of this is also accessible via a separate side entrance. The massive potential in this property is its amazing 52 x 150 foot lot with no large trees, a great option should you want to build on one of the area's exceedingly rare building lots, ideally situated close to great parks, trails, amazing schools, public transit, and more. Move-in, reno, or build... there is so much to love. Make an appointment to see this beautiful home today! (id:47351)
14 Marilyn Street
Grimsby, Ontario
Welcome to this cozy and well maintained 2-bedroom Cuban Backsplit, located in a desirable and quite Grimsby neighbourhood. Nestled on a large, fully fenced lot backing directly onto school property (perfect for the little kiddos), this home offers exceptional privacy, comfort, and outdoor enjoyment. Step inside to discover an inviting open-concept layout. The living and dining areas flow seamlessly into a functional kitchen, perfect for entertaining or relaxing at home. Outside, your personal retreat awaits. Enjoy summer days in the on ground pool, unwind in the hot tub, or host gatherings under the gazebo and outdoor cooking cabana. The wooden deck overlooks a beautifully landscaped yard with mature gardens and beautiful escarpment views - the ideal setting for both quiet mornings and lively evenings with friends. Located near parks, schools, conveniences, and the newly rebuilt West Lincoln Memorial Hospital, this home combines peaceful in-town living with easy access to all local amenities, and minutes to highway. Don't miss this opportunity to own a charming slice of Grimsby living - where comfort, convenience, and outdoor lifestyle meet! (id:47351)
124 Elmhurst Drive
Toronto, Ontario
Spacious 1175 sq.ft. bungalow featuring 3 bedrooms on the main level and a fully finished basement with a separate entrance, and a large recreation room, second kitchen, 2 additional bedrooms, and a utility room. Enjoy outdoor living with a concrete tile patio, covered wood deck, hot tub, and storage shed. A great family home offering plenty of space for entertaining and relaxation. (id:47351)
